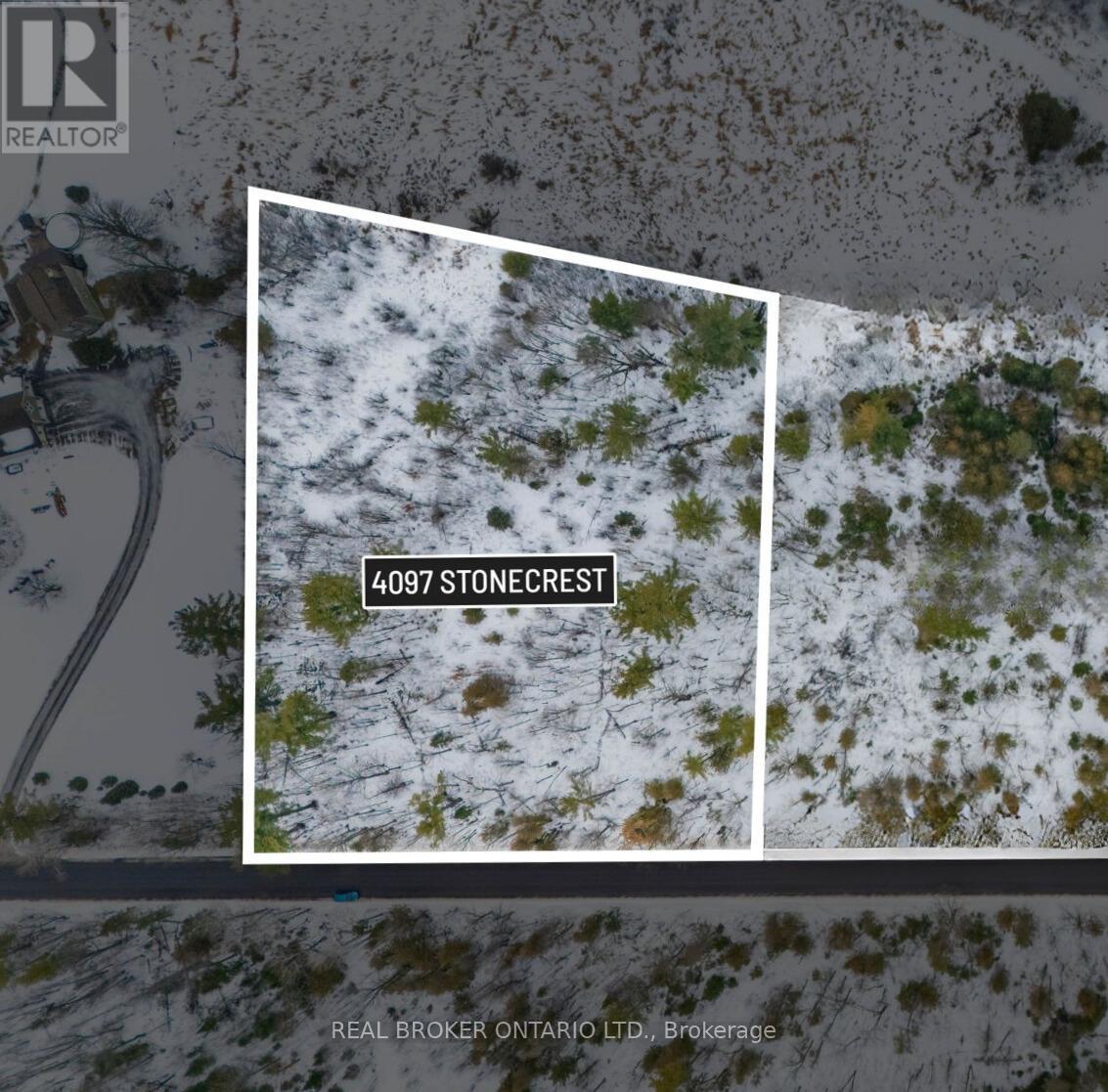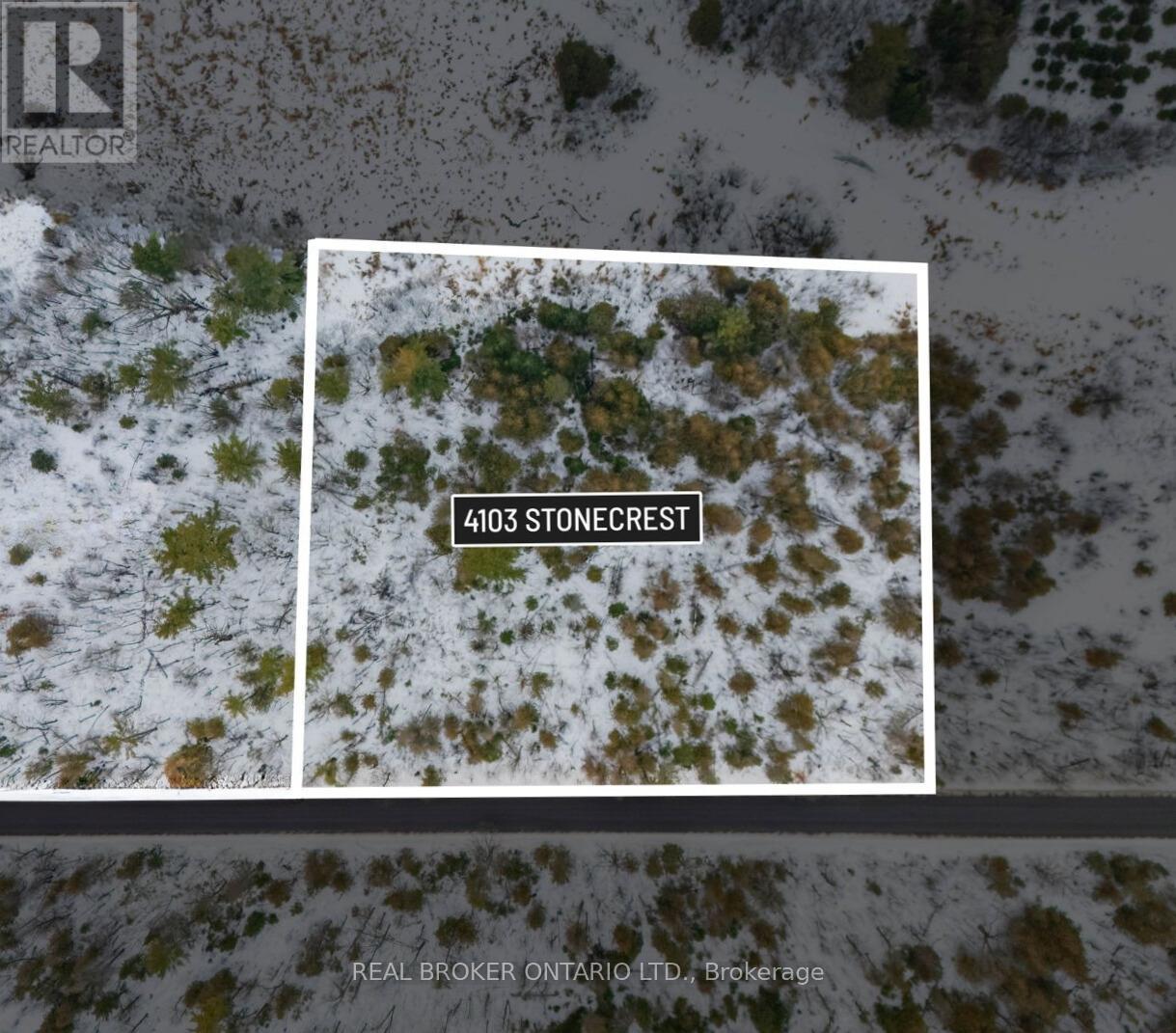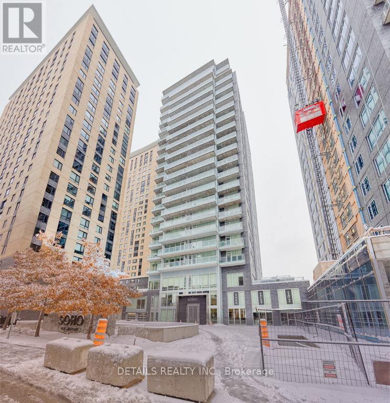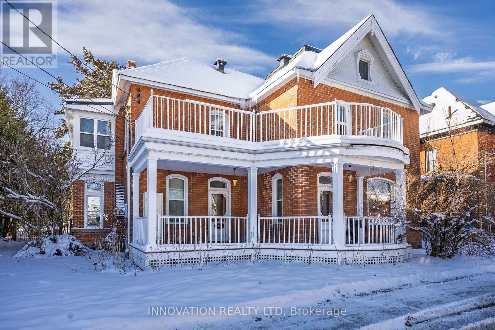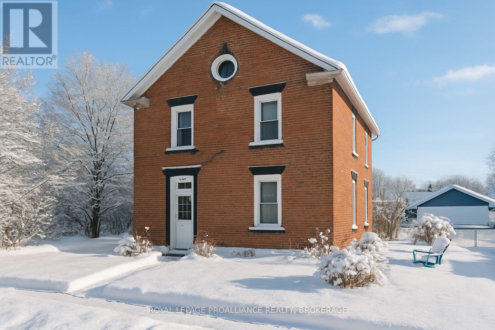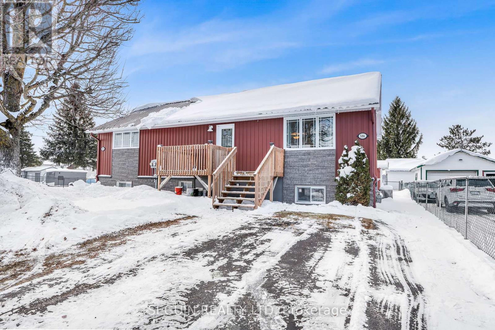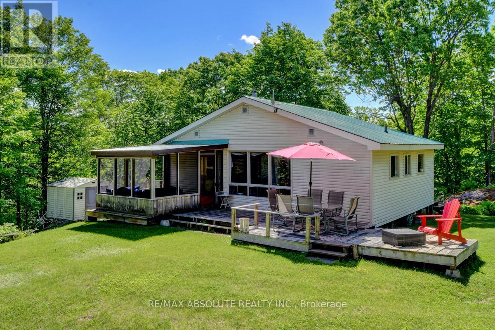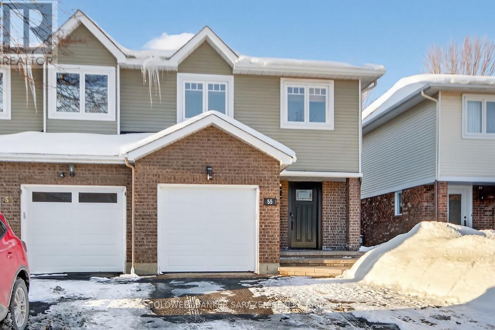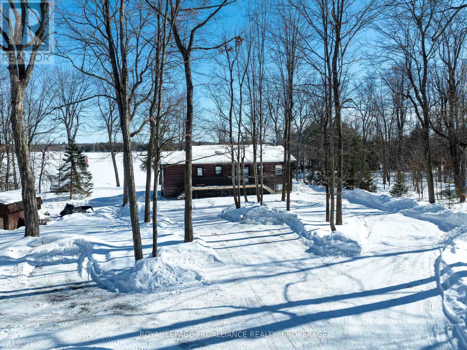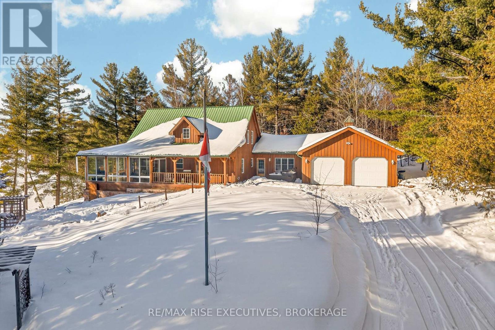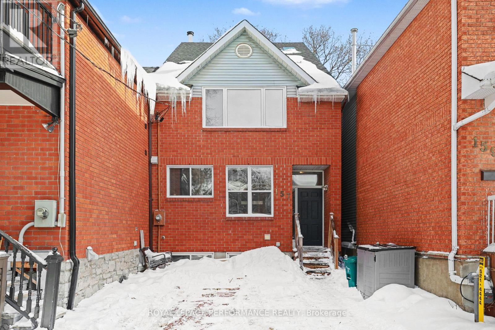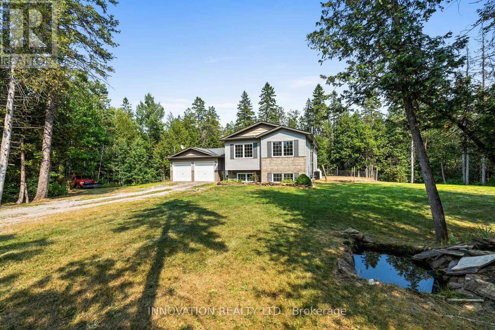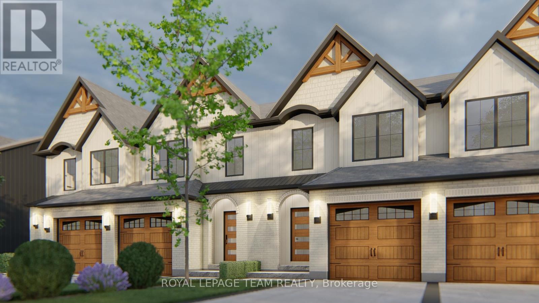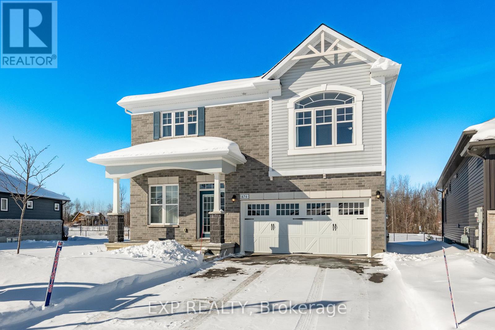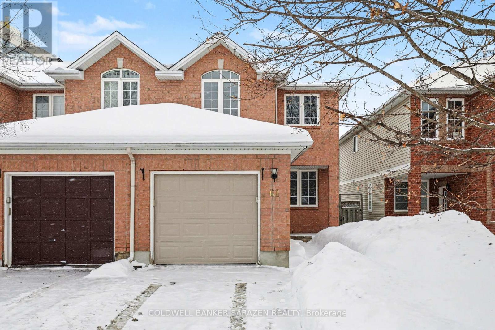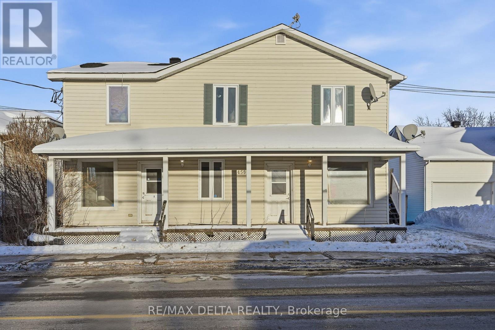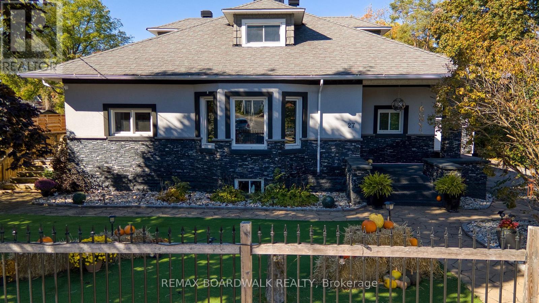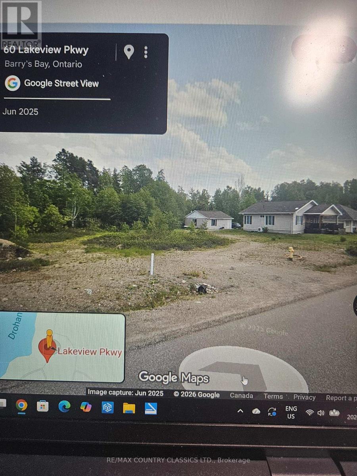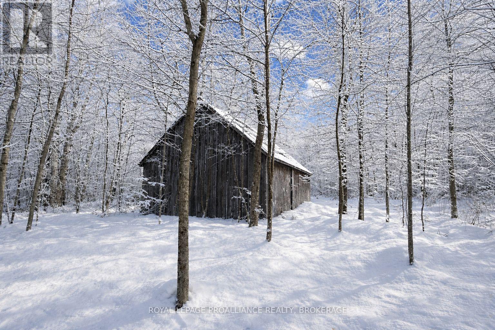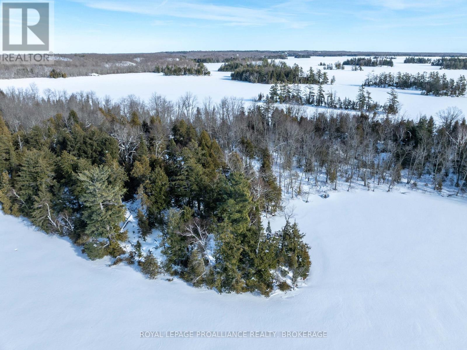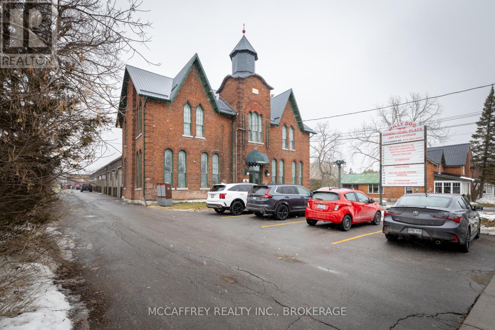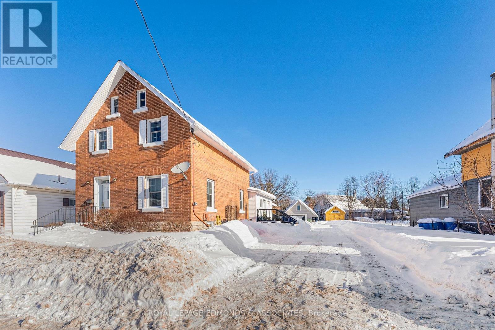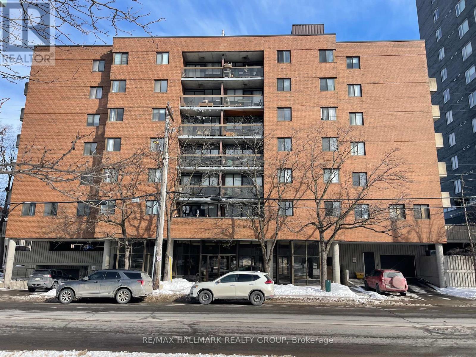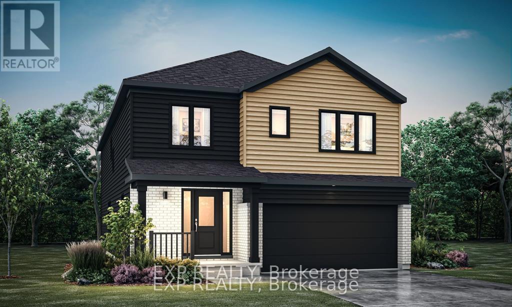4097 Stonecrest Road
Ottawa, Ontario
Welcome to your 2.075 acres fabulous country living on a picturesque paved road in the heart of the Woodlawn Community. 35 min to Downtown Ottawa and located within the City of Ottawa. Drive 15 minutes to Constance Bay Beach on the Ottawa River, Carp farmers market, Arnprior and 20 min to Kanata. Zoning is RU (id:28469)
Real Broker Ontario Ltd.
4103 Stonecrest Road
Ottawa, Ontario
2.06 Acres lot on a paved road in the heart of Woodlawn, Ontario, with over 300 feet of road frontage. 35 minutes to Downtown Ottawa, 20 minutes to Kanata and quaint little towns nearby such as Carp, Kinburn and Fitzroy Harbour. 10min drive to the Ottawa River where Constance Bay offers many boat launches. Zoning is RU (id:28469)
Real Broker Ontario Ltd.
1901 - 111 Champagne Avenue S
Ottawa, Ontario
The SoHo Champagne offers Great Location, Quality Lifestyle, and Luxurious Environment. This hotel-Inspired larger corner-unit, Elm model offers 723 sqft (666 suite+ 57 Balcony), beautiful open concept with gleaming hardwood floors, enjoy the European kitchen with an oversize island, additional storage space, white high glass cabinet finishes, modern built in appliances and Quartz counters. Located in pedestrian and bike friendly Little Italy, steps from the O-train and future LRT, only one stop to Carleton University, minutes to the Civic Hospital, Dow's lake, Downtown and much more. Amenities include concierge, party room(1F), Dalton Brown gym (2F), Outdoor Terrace/Hot Tub/BBQ's (3F) and 30-Seat Movie theatre(MF). In unit laundry comes with 1 underground parking spot and a locker. Enjoy Luxury Lifestyle Condo Life!! Tenant is responsible to pay for hydro and tenant insurance. (id:28469)
Details Realty Inc.
10 Rochester Street
Carleton Place, Ontario
"It seems our love affair with Victorian Homes is not going to end soon." 10 Rochester St, originally known as "The Taber House" could be described as a decorative feast for the eyes....showcasing a grand staircase, high ceilings, ornate mouldings, rich wood trim, a sweeping front verandah, 2 original fireplaces, sunrooms with romantic, expansive windows, and the list goes on. Built in 1895 in a Queen Anne Style this home has had only a handful of owners and any alterations have been done with great care and expense to preserve the historical integrity. Even with it's impeccable charcteristics this home wraps you in it's charm and warmth making it a very special place to spend your days raising a family. Offering 5 true bedrooms, 1 leading to the bright and cheery sunroom, and another with a door to the 2nd storey front porch, a tastefully renovated main bath, and access to the 3rd story with potential to be developed or kept for excellent storage. The main level features plenty of space to entertain and host fabulous Christmas parties with a spacious formal dining room, formal living room, cozy family room with built in bookshleves, eat-in kitchen, and a bonus room known as the "Green Room" which is an ideal space for a home office. The backyard is fully fenced with wrought iron and the orginal carriage house is now a 1 car garage. Gladys Taber is quoted as saying, "Old houses, I thought, do not belong to people ever, not really, people belong to them." You could be the next family to belong to 10 Rochester St. 24 hour irrevocable on all offers please. (id:28469)
Innovation Realty Ltd
430 King Street W
Gananoque, Ontario
Exceptional investment opportunity in the heart of Gananoque. Welcome to 430 King Street West - a classic red brick Victorian triplex ideally located in the picturesque waterfront town of Gananoque. This property features three self-contained units, with their own door. One spacious 2-bedroom apartment and two 1-bedroom apartments, each offering it's own charm and character. The main floor one-bedroom unit has been beautifully renovated with a brand-new kitchen, updated bathroom, and new flooring - providing immediate appeal for tenants or an owner-occupant. Whether you're expanding your investment portfolio or seeking the flexibility to live in one unit while generating rental income from the others, this property offers versatility, character and strong potential in a desirable location. An excellent opportunity in the heart of the Thousand Islands lifestyle. (id:28469)
Royal LePage Proalliance Realty
586-588 Bolt Road
Alfred And Plantagenet, Ontario
RENOVATED DUPLEX IN ALFRED WITH ONE VACANT UNIT! Discover an exceptional opportunity in the heart of Alfred-perfect for savvy investors, first-time buyers, or those looking to live in one unit while generating rental income from the other. This versatile duplex offers endless possibilities and is an ideal way to build equity while offsetting monthly expenses. Thoughtfully updated by the seller, this property features numerous recent upgrades that add both comfort and peace of mind. The main unit is currently vacant and ready for immediate occupancy, offering two well-sized bedrooms, a dedicated laundry area, and its own private parking space-perfect for an owner-occupant or to set your own rental terms. The second unit is rented on a month-to-month basis and includes three bedrooms, a full bathroom, and dedicated parking, providing steady income with added flexibility. The home is heated by natural gas, and each unit benefits from its own hydro and gas meters, allowing for easy utility management. Recent improvements include the roof, windows, exterior siding, decks, furnace, air conditioning, and more-making this a truly move-in-ready investment. Whether you're looking to grow your real estate portfolio or secure a home with built-in income potential, this property is not to be missed. Come see the value and potential for yourself-book your showing today! (id:28469)
Seguin Realty Ltd
3012 Pike Lake 16c Route
Tay Valley, Ontario
Rare opportunity to own 6.9 acres of waterfront with approximately 650 feet of shoreline and mature mixed forest offering exceptional privacy. This rustic three-season cottage features tongue and groove pine ceilings, a durable metal roof, and an open-concept living area with expansive lake-facing windows. Three bedrooms provide cozy accommodations, while a screened sunroom and spacious deck are ideal for outdoor entertaining. Set slightly elevated, a newer staircase leads down to the water and a large dock in a private bay, perfect for swimming and boating. Property offers excellent future potential to enjoy as-is, build, or explore severance possibilities (buyer to complete due diligence with township). Water source is lake intake. 3 Season annual road maintenance fee $134 . 24-hour irrevocable on all offers. (id:28469)
RE/MAX Absolute Realty Inc.
55 Woodpark Way
Ottawa, Ontario
Welcome to 55 Woodpark Way, a beautifully maintained home in a fantastic Barrhaven location, proudly owned by the same owner for 25 years. This move-in-ready property has been thoughtfully updated over time, offering both quality and peace of mind. The main floor features hardwood flooring and a stunning, fully renovated kitchen with new appliances, custom cabinetry, and a stylish fireplace surround and mantel anchoring the living space. A renovated main floor powder room and custom dining room built-in cabinetry add functionality and charm. Since 2020, the home has seen extensive improvements including a renovated main bathroom, new laminate flooring in two bedrooms, upgraded stairway railing and lighting, and added ceiling lights in the primary bedroom and an additional bedroom. The spacious primary suite is a true retreat with a renovated ensuite bath (2024) and fresh paint (2025).Major exterior and mechanical updates include an owned furnace, owned tankless hot water heater, roof and windows, new garage door, wider front door, new eavestroughs, and a widened driveway accommodating three vehicles. Outdoor living is enhanced by a three-season screened-in porch and a widened front walkway, creating excellent curb appeal. Ideally located within walking distance to both elementary and high schools, this is a wonderful opportunity to own a well-cared-for home in an established, family-friendly neighbourhood. You'll be glad you did! (id:28469)
Coldwell Banker Sarazen Realty
133 Sugarhouse Lane
Rideau Lakes, Ontario
Welcome to this cozy retreat in the heart of lake country, set on an east-facing, over one-acre lot with mature trees and beautiful perennials, just 7 km south of the charming Village of Westport. Full of rustic character that only a true log home can offer, this property features three bedrooms on the main level and an additional bedroom on the lower level. Step inside to find a warm and inviting layout with the kitchen at the rear of the home and a bright living room at the front, perfectly positioned to capture stunning lake views. Down the hall, you'll find the bedrooms and a beautifully updated 4-piece bathroom (2024). Step outside onto the spacious lakeside deck - the perfect place to enjoy your morning coffee while watching the sunrise and listening to the sounds of nature. Just a few steps down, unwind in the hot tub for ultimate relaxation. Imagine spending warm summer days in the lakeside gazebo with a good book and a gentle breeze off Upper Rideau Lake. The walkout lower level offers a cozy recreation room complete with a woodstove, creating a warm and welcoming space to relax or entertain. This level also includes a bedroom, laundry room, and convenient walk-out access to the side yard. Many thoughtful updates have been completed over the years, including the kitchen and main bathroom (2024), dock (2025), furnace (2018), and more. Upper Rideau Lake, one of the larger lakes on the renowned Rideau Canal system, offers endless opportunities for boating and exploring. Spend the day on the water and dock at one of the ports on the Rideau System for dinner, shopping or entertainment. The waterfront features natural shoreline areas and sufficient depth off the aluminum dock for your boat. Located on picturesque Sugarhouse Lane, surrounded by majestic maple trees, this property embraces everything cottage country has to offer - boating, hiking, golfing, snowmobiling, ATV trails, and even the opportunity to tap your own maple trees for syrup. (id:28469)
Royal LePage Proalliance Realty
1093b Two Loon Lane
Frontenac, Ontario
1093B Two Loon Lane - O'Reilly Lake. Welcome to pure paradise. Tucked away on a quiet, well-maintained year-round road, this custom-built 4-bedroom lakefront home offers unmatched privacy with 9 acres of seclusion and an incredible 528 feet of pristine shoreline on peaceful O'Reilly Lake-where gas motors are prohibited, ensuring calm waters and a true escape. Warmth and character fill the home, highlighted by pine beams, ash hardwood floors, and a thoughtfully designed layout. The main floor features a convenient bedroom with direct access to the attached garage and hot tub, along with a 3-piece bathroom-ideal for main-level living or guests. Upstairs, you'll find three additional bedrooms, including a spacious primary bedroom, and a beautiful main bath complete with soaker tub and separate shower. The heart of the home is a welcoming kitchen with granite island, flowing seamlessly into an enclosed, year-round wraparound porch that's both heated and cooled-perfect for enjoying the lake views in every season. A massive 25' x 23' attached garage provides plenty of room for vehicles, toys, and storage. Outside, the property truly shines with a finished, heated bunkie ideal for guests or a games room, multiple outbuildings, and your own private boat launch. Whether you're swimming, paddling, or simply soaking in the quiet, this is lakefront living at its finest. Currently operated as a successful and lucrative Airbnb, this property offers the next owner the option to continue generating strong rental income, or simply enjoy it as a private family retreat. Offered fully furnished, including all furniture, dishware, canoe, kayak, hot tub, and more, this is a true turn-key waterfront opportunity. A rare combination of privacy, lifestyle, and income potential-once you arrive, you may never want to leave. (id:28469)
RE/MAX Rise Executives
157 Russell Avenue
Ottawa, Ontario
Charming Semi-Detached Brick Home in Sought-After Sandy Hill. This inviting semi-detached brick home offers a thoughtful layout across multiple levels. The main floor features a spacious living room with a cozy fireplace and a striking wall of windows, a formal dining room, and an eat-in kitchen equipped with a cooktop and built-in oven. The second floor includes two well-sized bedrooms, an updated four-piece bathroom, and convenient laundry facilities. The third floor is dedicated to a private primary retreat, complete with a four-piece ensuite and its own balcony-perfect for quiet mornings or evening relaxation. The lower level adds two additional generous bedrooms and an updated three-piece bathroom, offering excellent flexibility for guests, family, or home office space. Patio doors off the living room lead to a large, fully fenced backyard ideal for outdoor entertaining and everyday enjoyment. Ideally located within walking distance to the University of Ottawa and a wide range of amenities, this home combines charm, space, and unbeatable convenience. Recent updates: Furnace (2020) (id:28469)
Royal LePage Performance Realty
845 Pinery Road
Montague, Ontario
Peace and tranquility on nearly four acres of Montague beauty! This high-ranch home has FIVE bedrooms, including two primary suites, making it perfect for larger families, multigenerational living, or working from home. Walk in to a breezeway with direct access to the attached garage and back yard. The open main level features a large living room, dining room and kitchen, all bathed in natural light. Freshly painted with new laminate flooring throughout, there are three spacious bedrooms, including a primary with 4-piece en-suite, and another 4-piece main bath. On the lower level is another large primary suite with walk-in closet and 4-piece en-suite, a huge rec room, and a fifth bedroom. Lower level also has a wood burning stove to keep the house cozy and warm all winter. Outside you'll find your own private wilderness with gardens, forest, and plenty of space for recreation. Get on the ATV and snowmobile for year-round fun. There is a fire pit for socializing any time of year, a play structure for the kids, and even a three-storey tree house! Nestled between Carleton Place and Smiths Falls and with an easy commute to Stittsville, Kanata, and Ottawa, you can have your private rural retreat within reach of the city. (id:28469)
Innovation Realty Ltd.
734 Tailslide Private
Ottawa, Ontario
NEW MODEL HOME available for viewing! SEASONAL SPECIAL: $10,000 DESIGN CENTRE BONUS & SMOOTH CEILINGS Included for a limited time! Executive town radiating curb appeal & exquisite design, on an extra deep lot. Their high-end, standard features set them apart. Exterior: Genuine wood siding on front exterior w/ metal roof accent, wood inspired garage door, arched entryway, 10' x 8' deck off rear + eavesthroughing! Inside: Finished recroom incl. in price along w/ 9' ceilings & high-end textured vinyl floors on main, designer kitchen w/ huge centre island, extended height cabinetry, backsplash & quartz counters, pot lights & soft-close cabinetry throughout! The 2nd floor laundry adds convenience, while the large primary walk-in closet delights. Rare community amenities incl. walking trails, 1st class community center w/ sport courts (pickleball & basketball), playground, covered picnic area & washrooms! Lower property taxes & water bills make this locale even more appealing. Experience community, comfort & rural charm mere minutes from the quaint village of Carp & HWY for easy access to Ottawa's urban areas. Whether for yourself or as an investment, Sheldon Creek Homes in Diamondview Estates offers a truly exceptional opportunity! Don't miss out - Sheldon Creek Homes, the newest addition to Diamondview Estates! With 20 years of residential experience in Orangeville, ON, their presence in Carp marks an exciting new chapter of modern living in rural Ottawa. WOW - AMAZING VALUE! Act Now! (id:28469)
Royal LePage Team Realty
676 Fisher Street
North Grenville, Ontario
Welcome to a rare offering in the sought-after eQuinelle community-where luxury living meets resort-style amenities. This exceptional 4-bedroom home enjoys one of the most coveted lots in Kemptville, backing onto a tranquil pond with no rear neighbours and breathtaking sunset views. A $110,000 premium lot, this exclusive setting offers unmatched privacy and year-round natural beauty. Inside, sun-filled spaces and elevated finishes define every room. The bright open-concept main floor captures serene views of the water and mature trees from both the living room and the chef's kitchen. Here, you'll find floor-to-ceiling cabinetry, soft-close features, and a 36" gas stove-perfect for the cook who wants both style and performance. Upstairs, the sought-after Billings model showcases a stunning great room with soaring 10-foot ceilings-an impressive, light-filled space ideal for entertaining or unwinding. The primary suite feels like a boutique hotel retreat, offering an upgraded soaker tub with handheld faucet, a glass-enclosed tiled shower with niche, and peaceful pond views to start and end your day. The fully finished lower level adds exceptional versatility, featuring lookout windows, a full bathroom, and abundant storage-ideal for guests, a home office, or a recreation zone. Beyond your door, eQuinelle's award-winning community elevates everyday living with access to the Resident's Club, heated pool, golf course, gym, and walking paths. Nature lovers will appreciate nearby attractions including the Rideau River, Ferguson Forest Trails, Libby Island, and more. With $50,000 in upgrades, an EV charger, no rear neighbours, and views that command attention, this is a one-of-a-kind opportunity to own a private oasis in one of Kemptville's most vibrant communities. A home of this caliber is rarely offered and impossible to forget. (id:28469)
Exp Realty
61 Scout Street
Ottawa, Ontario
Classy end unit townhome for rent with many special upgrades included and hardwood flooring throughout! Interlock walkway welcomes you to a bright, open concept main level featuring additional side windows and a cozy gas fireplace. The kitchen offers stainless steel appliances, pot lights, and sliding doors leading to a spacious, fully fenced rear yard with no rear neighbours, perfect for relaxing or entertaining. Upstairs features a generous primary bedroom with a walk-in closet and two additional well-sized bedrooms. The main bathroom includes a therapeutic Roman tub and a separate stand-alone shower. The finished lower level offers a bright recreational room with a window and stylish glass block accents. The stunning laundry room is clean, bright, and provides ample storage space. Located in a great community in a central area of the city with easy access to public transit, parks, a splash pad, bike paths, shopping, and all amenities. A wonderful rental opportunity in a highly desirable location! (id:28469)
Coldwell Banker Sarazen Realty
4581 Ste-Catherine Street
The Nation, Ontario
Welcome to this well-maintained triplex, perfectly situated in the heart of St. Isidore. This charming income-generating property features three rental units, making it an excellent investment opportunity for savvy buyers. Three vacant rental units with projected gross income of approx. $49,200/year. No rental items and all existing appliances included (as is). Laminate flooring throughout for easy maintenance. Double detached garage (built in 2020) ideal for extra storage or rental potential. Whether you're looking to expand your investment portfolio or live in one unit while renting the others, this property is a fantastic opportunity. Note: Estate Sale - Property sold "as is " with no warranties. As per OREA form 244, no conveyance of any written signed offer prior to 10:00 AM on Friday February 20, 2026. Offer presentation at 10:00 AM on February 20, 2026. 48 hour irrevocable on all offers. Offers are to be received before 9:30 AM on February 20, 2026. (id:28469)
RE/MAX Delta Realty
27 Allan Street
Carleton Place, Ontario
Welcome to 27 Allan St.a truly exceptional waterfront property in the heart of Carleton Place. This fully renovated residence sits on a generous half acre lot along the scenic Mississippi River, offering a rare blend of heritage charm and modern upgrades. Over the course of 15 years, everydetail has been carefully enhanced while preserving unique features like original stone accents and charming exterior details. Designed for both relaxed living and vibrant entertaining, the property boasts a resort-style backyard oasis. Enjoy the large inground pool complete with a deep end, and diving board, a spacious covered poolside area (60 x 12 feet) perfect for any weather, and multiple decks that offer delightful views and flexible outdoor living spaces. The creative layout includes custom bars on wheels and versatile athletic amenities from basketball and volleyball to tennis and pickleball ensuring endless fun for family and friends. In addition to the main residence, a fully renovated, insulated waterfront cabin enhances the appeal, offering a separate space that's perfect for guests or extended family use. With ramp access for vehicles or equipment and a custom-designed dock featuring unique built-ins, this property truly embraces its small-town resort lifestyle while being only twenty minutes from downtown Ottawa. This home is an extraordinary opportunity to create lasting memories in an inviting, private setting that caters to both luxury and functionality. Don't miss the chance to experience the perfect balance of heritage appeal and modern convenience at 27 Allan St. (id:28469)
RE/MAX Boardwalk Realty
00 Lakeview Parkway
Madawaska Valley, Ontario
Level Lakeview Parkway lot ready for building on. 0.32 ac with 78ft of road frontage. This lot already has a culvert installed and is ready for your dream home. Enjoy the conveniences of being close to schools, shopping, church, gas stations, restaurants and more but having privacy in your quiet neighborhood. (id:28469)
RE/MAX Country Classics Ltd.
Lot 3 Jamieson Road
Frontenac, Ontario
Discover your own slice of rural tranquility with this exceptional vacant lot in the heart of South Frontenac. Perfectly positioned for those seeking the peace of the countryside without compromising on modern convenience, this property is the ultimate canvas for your custom-built home. Skip the initial hurdles of site development! This property features a beautifully rebuilt 1,000 sq. ft. driveshed complete with a durable metal roof. Whether you need immediate secure storage for equipment, a temporary workshop, or a future detached garage or even home, this high-quality structure provides immediate value and utility from day one. Just a 20-minute drive north of Kingston, making for an easy commute while leaving the city noise behind. You are only 4 minutes away from the charming hubs of Harrowsmith and Sydenham. Everything you need is at your fingertips: groceries, medical services, dining, LCBO, and more. Located within a sought-after school catchment, including Sydenham High School and Loughborough Public School. Opportunities to find a build-ready lot with existing infrastructure in this price bracket are rare. Whether you are an outdoor enthusiast looking to explore the nearby trails and lakes or a family looking to put down roots, this lot offers a peaceful surroundings and breathtaking sunsets, A "rural-lite" lifestyle with urban amenities just down the road and the freedom to design and build exactly what you've always wanted. Your countryside haven is waiting. Escape the urban bustle and start building your future in South Frontenac today. (id:28469)
Royal LePage Proalliance Realty
Pt Island B Gracey's Island
Frontenac, Ontario
Beautiful Sharbot Lake island property. This vacant land parcel consists of over 3 acres of land with waterfrontage on both sides of Gracey's Island. Access to the island is easy from one of the public boat launches just a few minutes away. There is a public boat launch at the bridge separating the two sections of the lake and there is also a beach and play area in this area. The Village of Sharbot Lake offers access to all amenities and Sharbot Lake Provincial Park is located just north of this property. Sharbot Lake is a deep, spring fed lake that has many islands spread throughout the lake and offers great boating, swimming and fishing opportunities. Some fish species in the lake include trout, walleye, bass and pike. Located less than an hour from Kingston or an hour and a half from Ottawa. (id:28469)
Royal LePage Proalliance Realty
3 - 212 Camden Road
Greater Napanee, Ontario
Unlock the ideal space for your business with this meticulously maintained and highly versatile property, perfectly located for maximum convenience and visibility. This adaptable facility is ideal for trades and light industrial operations, making it a top choice for plumbers, electricians, HVAC technicians, automotive services, machine shops, welders, landscapers, depots, or any business seeking a clean, efficient, and high-exposure setting to grow and succeed. Available for lease, this property features over 1,000 square feet of bright, open workspace, complemented by a spacious mezzanine loft that can be customized for office use, extra storage, or specialized work areas - giving you the flexibility to design the perfect environment for your operations. With soaring 18-foot ceilings, a large 12-foot main loading door, and a convenient man-door, the unit ensures easy access and smooth daily workflow. Additional features include in-unit washrooms, robust power supply, and ample on-site parking, all designed to support the needs of modern, expanding businesses. Take advantage of prime signage options, including dedicated unit signage and prominent billboard space along the main road, ensuring your business stands out and attracts attention. Strategically located just minutes from Highway 401, this property offers seamless access for transportation, deliveries, and commuting - a major benefit for businesses requiring fast and easy connectivity to major routes. Don't miss this exceptional leasing opportunity to elevate your business in a thriving, high-traffic location. (id:28469)
Mccaffrey Realty Inc.
381 Everett Street
Pembroke, Ontario
Extremely well kept, carpet free and move-in ready in the heart of Pembroke! This spacious 4 bedroom, 3 full bathroom home with a detached 1 car garage and oversized shed offers incredible flexibility, thoughtful updates, and pride of ownership throughout. The classic brick exterior is complemented by crisp white shutters and windows, beautifully maintained gardens, and attractive landscaping that delivers standout curb appeal! A huge driveway provides ample parking for family and guests. The backyard is cute and functional, featuring a charming pergola for relaxing or entertaining. Along the side of the home, a second entrance offers added convenience with a wheelchair-accessible ramp and deck built with durable composite decking and sturdy handrails. Step inside through the side entrance to a generous mudroom complete with heated floors, built-in storage, and stacked laundry. Just off this space is an updated 3-piece bathroom. Continue into the bright, open kitchen showcasing white cabinetry, a large island, gas stove, and under-cabinet lighting. The inviting living room features a cozy gas fireplace and a large picture window that floods the space with natural light. The main level also offers a massive dining room plus an additional family room, giving you multiple living, entertaining areas and room to spread out. Upstairs, you'll find three large bedrooms and a full 4-piece bathroom. At the rear of the home is a private suite complete with a spacious landing ideal for a TV room, a fourth bedroom, and a third 3-piece bathroom - an excellent option for a teenager, young adult, or multi-generational living with an elderly parent. The lower level includes a second set of washer and dryer along with ample storage space. Homes with this much space, versatility, and pride of ownership don't come along often. Turn the key and fall in love! New Furnace - 2024. New AC/Heat Pump - 2020. Living Room Gas Fireplace - 2021. Owned Gas HWT - 2021. (id:28469)
Royal LePage Edmonds & Associates
104 - 191 Parkdale Avenue
Ottawa, Ontario
Nestled in the heart of vibrant Mechanicsville/ Hintonburg, this condo offers the perfect blend of urban living and everyday convenience. An ideal and affordable entry into one of Ottawa's most desirable neighbourhoods, you'll be surrounded by independent boutiques, acclaimed dining, and an abundance of nearby greenspace. Located directly across from Tunney's Pasture and just steps to Parkdale Market, with the Ottawa River Parkway and pathway system close by, commuting downtown or exploring the city by foot or bike is effortless. Inside, the unit features a bright open-concept living and dining area complemented by an updated kitchen. Two generously sized bedrooms offer great natural light and ample closet space, along with a full 4-piece updated bathroom. Enjoy your own private balcony, perfect for relaxing outdoors. The condo also includes one underground parking space and access to convenient bike storage. (id:28469)
RE/MAX Hallmark Realty Group
1031 De Pencier Drive
North Grenville, Ontario
Welcome to the Harmony Model WITH WALKOUT LOWER LEVEL by Mattamy Homes, a 36' detached 2,744 sqft home in the desirable Oxford Village community of Kemptville. This 4 bedroom home sits on a PREMIUM LOT backing onto greenspace, a pond, and mature trees with the lot premium waived! Even better, it comes with a $30,000 Design Centre Bonus to customize your finishes and truly make it your own. Open concept main level with 9' ceilings. A welcoming foyer leads into a bright flex room that can serve as a formal dining room or play space. A private den is perfect for a home office, while the expansive great room with sightlines to the backyard flows seamlessly into the modern kitchen featuring quartz countertops, a stylish backsplash, and an island ideal for entertaining. Off the garage, a spacious mudroom with its own walk-in closet keeps daily living organized. Upstairs, discover four generous sized bedrooms. The primary suite is a private retreat with a large walk-in closet and spa-inspired ensuite with double sinks and a walk-in shower. The secondary bedrooms offer ample storage, including another walk-in closet, and share a full family bath. A second-floor laundry room adds convenience. The finished WALK OUT basement extends your living space and includes a 3-piece bath rough-in, ideal for a future guest suite, recreation area, or home gym. With hardwood flooring on the main level (including the kitchen and great room), an oak staircase, Energy Star efficiency, a smart thermostat, this home combines thoughtful design with modern upgrades. Oxford Village is a well-planned community surrounded by trails, greenspace, and local amenities offering the perfect balance of comfort and nature. Images provided are to showcase builder finishes. This home is under construction. (id:28469)
Exp Realty

