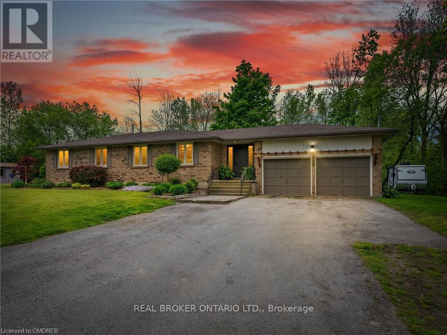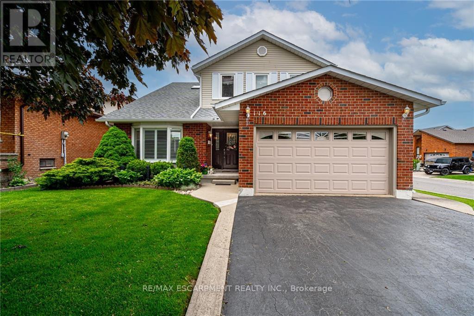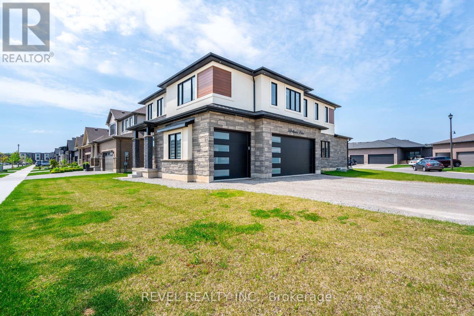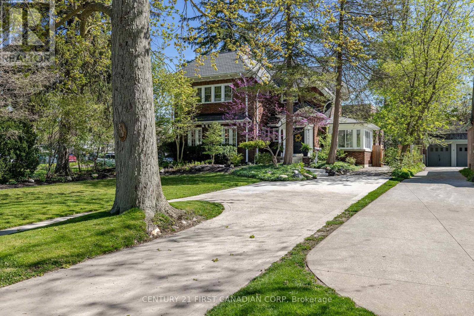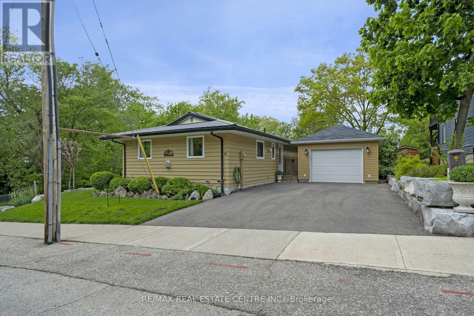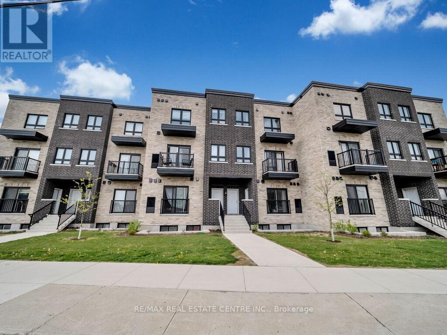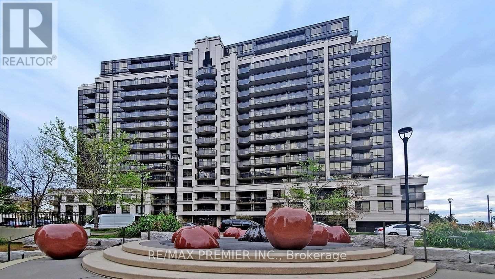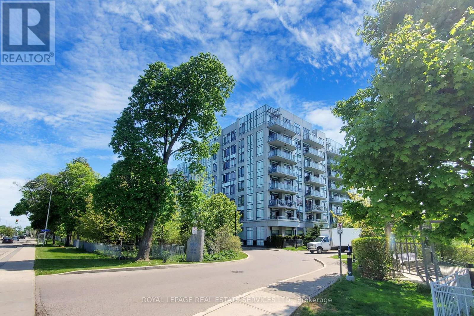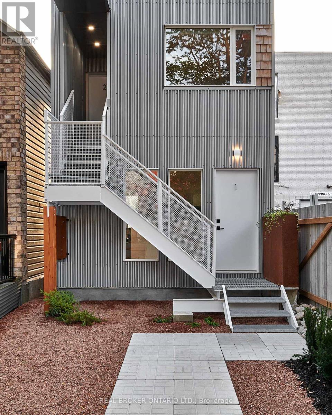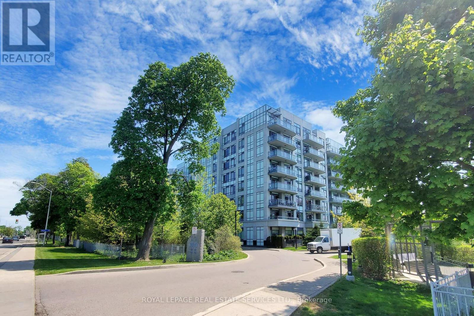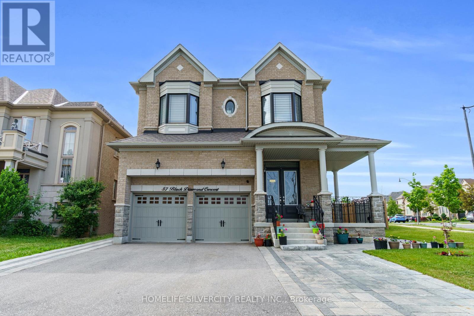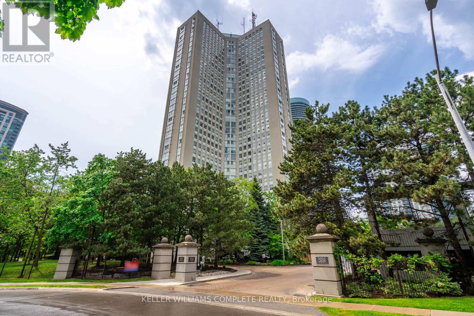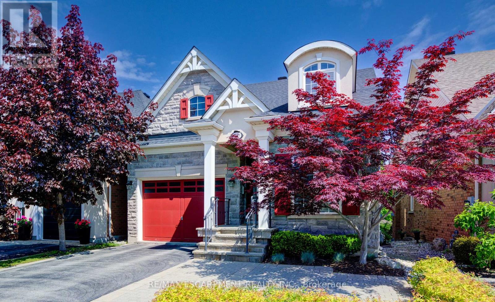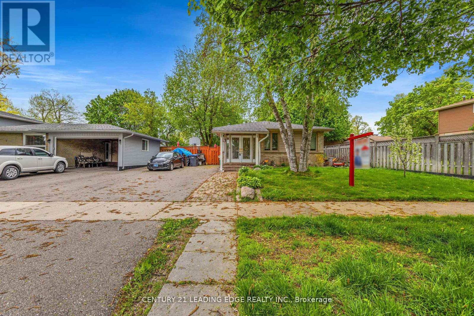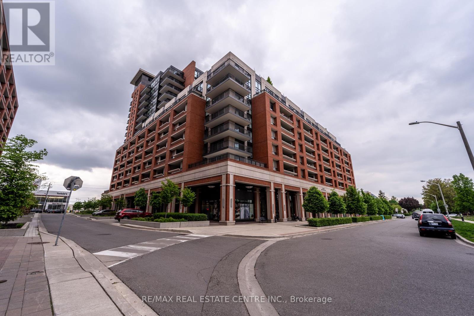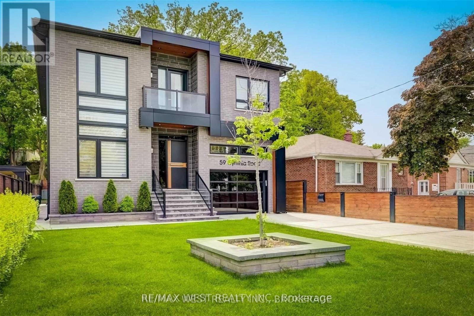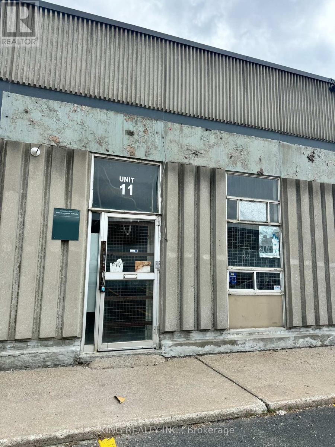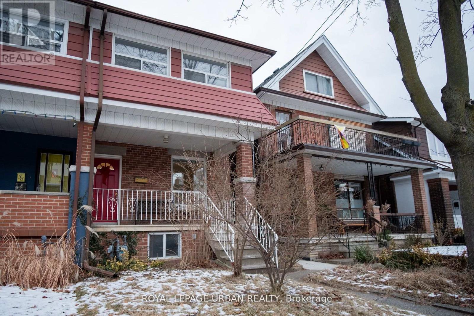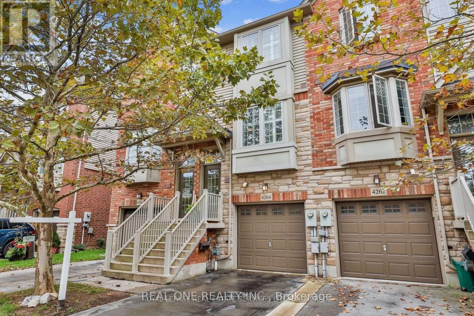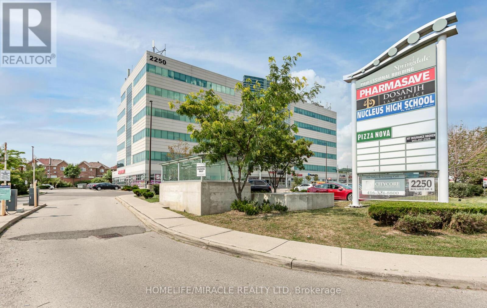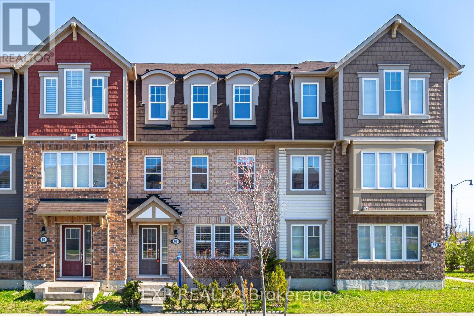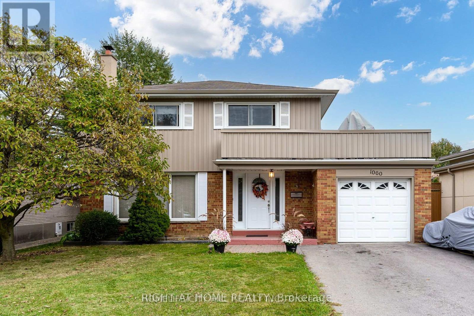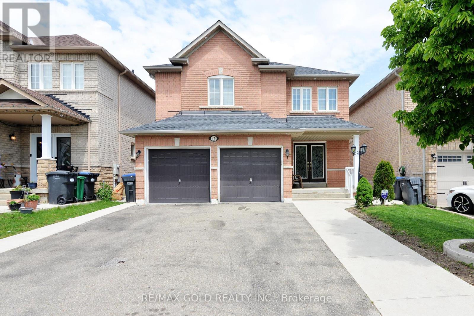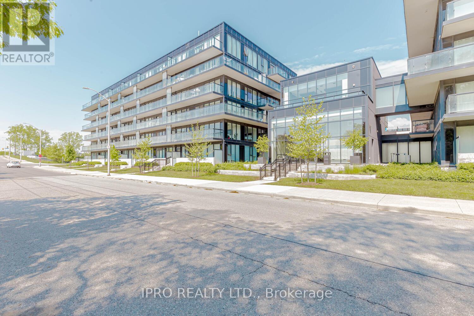24 German School Road
Brant, Ontario
Welcome to 24 German School Road, a 4-bedroom bungalow nestled on a serene 1.12-acre lot on the outskirts of Harrisburg, just minutes from the town of St. George. This home offers a perfect blend of comfort and style, featuring a spacious foyer, a custom kitchen with large island and ample storage. The dining area includes a patio door leading to the back deck. The open floor plan boasts a spacious and inviting living room. The main floor includes three beautifully decorated bedrooms and an updated cheater ensuite. The tastefully finished basement includes a recreation room, a 4-piece bath, and a fourth bedroom, providing ample space for relaxation and entertainment. Additional highlights include a two-car garage and generous driveway parking. The backyard is a private, park-like oasis with a wooded area, . Included are a playset for the children/grandchildren and the detached garden shed for the avid gardener. Picture yourself enjoying evenings with family and friends, relaxing in the hot tub with a glass of wine, or hosting memorable BBQs. Don't miss the opportunity to make this stunning property your new home! **** EXTRAS **** Additional highlights include a two-car garage and generous driveway parking. The backyard is a private, park-like oasis, ideal for summer gatherings. (id:27910)
Real Broker Ontario Ltd.
116 Courtland Avenue
Hamilton, Ontario
Welcome to 116 Courtland Avenue Hamilton! This beautiful 3 bedroom 2.5 half bath home nestled on the West Hamilton Mountain is in a fantastic location close to schools, shopping, parks and bus routes. The roof and the windows have been updated and the backyard offers your own private oasis. The eat in kitchen has newer stainless steel appliances with upgraded granite counter tops. The living room has newer hardwood flooring with a large bay window. This home is a must see! (id:27910)
RE/MAX Escarpment Realty Inc.
148 Susan Drive
Pelham, Ontario
Featuring a custom built home with contemporary exterior stucco, Luxy cladding, and stone accents, sitting on a unique large property, this home will impress from the moment you arrive. Walk inside through to the luxurious kitchen, featuring DelPriore designer cabinets, extended up to the ceiling with crown moulding. A waterfall island and quartz countertops give you the perfect touch of luxury. High-end black stainless appliances make meal prep a delight, while the walk-in pantry provides extra storage space. The adjacent dining area overlooks the covered deck, perfect for outdoor dining and relaxing with the family. The living room is the epitome of comfort, complete with a linear gas fireplace, giving you the perfectly cozy vibe during the cooler months. Motorized blinds, controlled via wifi, offer privacy and convenience at your fingertips. 4 bedrooms upstairs, 2 large beds w/ their own ensuite baths, each w/ walk-in closet & glass walk-in shower. Additionally 2 more bedrooms with Jack and Jill bathroom with one of the beds having a walk-in closet. Engineered hardwood floors grace the upper level, creating a seamless flow throughout the home. For added peace of mind, a surveillance camera system is installed, providing security and monitoring capabilities. This one of a kind property also features an underground sprinkler system for low maintenance living. An oversized triple car garage, with EV charger rough in, offers plenty of space for vehicles and storage. With 10-foot ceilings, it's a car enthusiast's dream. Additional features include: natural gas BBQ line to patio, pot lights throughout the entire home, 6 car driveway, separate/walk out entrance to basement, and owned Tankless Gas Hot Water Heater. Whether you're relaxing on the covered deck, hosting a gathering in the spacious living areas, or unwinding in the luxurious primary suite, this home has been designed with comfort and style in mind. (id:27910)
Revel Realty Inc.
850 Waterloo Street
London, Ontario
Welcome to 850 Waterloo Street! This sprawling, 4-bedroom, 2.5 bath, two-story Arts and Crafts style home boasts over 3500 square feet of living space, and is located in one of London's most sought-after neighbourhoods, Old North. Well recessed from the street with ample frontage and mature trees, the curb appeal is both stately and memorable with lovely, low-maintenance landscaping. Inside, the main floor features a bright living room, sunroom, updated eat-in kitchen with quartz countertops with easy access to a spacious butlers pantry. Main floor also offers a generous laundry room with excess storage, a 2-pc bathroom, and walk-out multipurpose room that could be utilized as a dedicated office, guest suite, or bonus space for entertainment. Step from here into your lush, private backyard sanctuary and enjoy summer evenings on the concrete patio around a built-in firepit, perfect for hosting guests! Upstairs, you will discover a breezy hallway and 4 bedrooms, including a primary with attached his-and-hers closets, and a relaxing 4-piece ensuite featuring a soaker tub, heated floors, and glass shower. This beautiful and original home has been lovingly updated with modern touches while preserving the beloved character aspects typical of the neighbourhood, such as original wood floors, decorous wood paneling, high ceilings throughout, and three wood-burning fireplaces. Updated wiring and plumbing. New windows in 2023. Located within walking distance to excellent schools, parks, Western University, St Josephs hospital, and downtown amenities. Enjoy some of the fastest internet service around with recently installed fiberoptic. You wont find a home like this anywhere else in the city! (id:27910)
Century 21 First Canadian Corp.
14 Millwood Road
Erin, Ontario
Paradise found. This is a one-in-a-million property nestled right in the Village of Erin. Backing on and walking into the West Credit River sits this bright and inviting home. Currently 2 bedrooms plus bathroom and office on main floor, and separate entrance to in-law or extended family suite in lower level with full kitchen, 1 bedroom and 1 bathroom. But inside access opens it up to a one family home if you choose. So, picture this: you will open your eyes in the morning to the spectacular view of peonies, lilies, irises and roses (plus so much more), and the tiny songs of the hummingbirds, finches and cardinals. You will meander into your veggie garden to pick the tomatoes, lettuce and peppers, then stroll through the shade of the apple, cherry and pear trees. The perennials will surround you with their stunning beauty; they are effortless and reappear each spring. The home walks out to two different outdoor spaces, plus the patio for the Muskoka chairs and upper fire pit, all enjoying the incredible view and sounds of wildlife. Head on down and roast marshmallows in the fire pit by the river as the sounds of nature steal your heart. Located in the heart of the Village, walking distance to schools, groceries, restaurants and cafes. Only a 35-minute commute to the GTA, here you will find your paradise. **** EXTRAS **** Lower Driveway Paved (2023), RV/Generator Plug in Garage (2022), Upper Driveway Paved (2021), Main Floor Windows & Doors (2018), Garage: 15x33 ft (2014), Steel Roof (2012), Direct Vent Gas Fireplaces, Armour Stone Retaining Walls (id:27910)
RE/MAX Real Estate Centre Inc.
16 - 600 Victoria Street S
Kitchener, Ontario
Welcome to 6VIC Condos at 600 Victoria Street S Suite 16. This beautiful newly built stacked townhome is nestled in a highly desirable neighbourhood of Kitchener. Boasting over 1,000 sq. ft. of finished living space, this home is perfect for first time buyers, investors or those looking to downsize. With an impressive open concept floor plan, the living, dining and kitchen spaces are perfect for hosting and entertaining. Providing sleek and modern details and finishes throughout- the stunning kitchen features Quartz countertops, SS under mount double compartment sink, an upgraded faucet with dual spray, modern cabinetry, contemporary baseboards and quality flooring. The lower level offers a primary bedroom with a walk-in closet, a second bedroom, a full four piece bathroom with matching Quartz counters and a laundry room for your convenience. With lots of natural light, ample closet space, an exclusive parking spot and a common bike storage space, this home is completely move-in ready, waiting for you to unpack your bags. Surrounded by schools, shopping, restaurants and amenities and steps from public transit. Everything you could possibly need is just minutes away. Welcome to maintenance free condo living. (id:27910)
RE/MAX Real Estate Centre Inc.
1512 - 1070 Sheppard Avenue W
Toronto, Ontario
Step into this bright and spacious, south facing, 1+Den condo, where natural light floods the living space through large windows, creating a warm and inviting atmosphere. The open-concept layout seamlessly connects the living, dining, and kitchen areas, providing the perfect space for entertaining guests. The versatile den space can be used as a home office, guest room, or additional living area the possibilities are endless! 1 Parking spot included providing convenience and peace of mind. Located across the street from Downsview Park and the subway station. Enjoy quick and easy access to downtown Toronto commuting has never been easier! **** EXTRAS **** Amenities to enjoy include Gym, Indoor Pool, Party Room, Games Room, Visitor Parking & 24hrConcierge Service. (id:27910)
Royal LePage Real Estate Professionals
417 - 3500 Lakeshore Road W
Oakville, Ontario
Lakeview Luxury Gorgeous 2 Bdrm + Den Of 1180 Sqft Situated At Unique Waterfront Spot On Lake Ontario .Directly Facing The Lake with amazing clear View From The 4th Floor W/ No Barrier at The Bluwater Offering An Array Of Resort-Style Leisure And Activity. This Spacious 2Bedroom Plus A Den, and TWO Full Bath Unit Offers The Ultimate Experience In Urban Condo Living. Well-Appointed kitchen with Gorgeous Cabinets With Integrated Refrigerator And Dishwasher, Hardwood Floors, Quartz Counters And Stainless Steel Gas Cooktop And Range With Built-In Appliances. Direct Lake view open balcony (with hook up BBQ).Offering Two Parking Spots! 1 Locker (id:27910)
Royal LePage Real Estate Services Ltd.
Main - 278 Campbell Avenue
Toronto, Ontario
Beautiful, fully-renovated, & spacious 2-bedroom in dynamic Junction Triangle neighbourhood. The efficient open concept layout makes for a big and bright living area with functional use of space. The modern kitchen has ample storage, a breakfast bar, and stainless steel appliances. There are 2 large bedrooms with polished concrete flooring throughout and high ceilings. The unit also has a powder room, 4-piece bath, a mud room/foyer, and a laundry area. It includes your very own parking spot and furnished option is also available. **** EXTRAS **** Stroll to the best cafes, restaurants, parks, libraries, schools, shops, and everything the West End has to offer. The area is perfect for cycling. Minutes to the TTC and UP Express. (id:27910)
Real Broker Ontario Ltd.
417 - 3500 Lakeshore Road W
Oakville, Ontario
Lakeview Luxury Gorgeous 2 Bdrm + Den Of 1180 Sqft Situated At Unique Waterfront Spot On Lake Ontario .Directly Facing The Lake with amazing clear View From The 4th Floor W/ No Barrier at The Bluwater Offering An Array Of Resort-Style Leisure And Activity. This Spacious 2Bedroom Plus A Den, and TWO Full Bath Unit Offers The Ultimate Experience In Urban Condo Living. Well-Appointed kitchen with Gorgeous Cabinets With Integrated Refrigerator And Dishwasher, Hardwood Floors, Quartz Counters And Stainless Steel Gas Cooktop And Range With Built-In Appliances. Direct Lake view open balcony (with hook up BBQ).Offering Two Parking Spots! 1 Locker (id:27910)
Royal LePage Real Estate Services Ltd.
#bsmt - 57 Black Diamond Crescent
Brampton, Ontario
Looking For AAA + Tenant, Spacious 3 bedrooms +2 full washroom, separate laundry, legal basement with separate side yard. Enjoy your own privacy! Located at desirable community in Brampton, credit valley, close to all amenities, banks, Home Depot, Walmart, FreshCo & Etc., All utilities included in the rent. No Pet, No smoking for Ideal Small Family. (id:27910)
Mcnaught Real Estate
Homelife Silvercity Realty Inc.
2907 - 3650 Kaneff Crescent
Mississauga, Ontario
Experience urban living at its finest in this corner unit located on the 29th floor of Place IV, the most grand of all the Square One condominiums, which is very highly rated, within the well-planned Kaneff community, at the center of it all! This 1665 sq ft unit offers breathtaking city views and an abundance of natural light. The open concept living and dining area, along with an eat-in kitchen provides the perfect space for entertaining and daily living. The kitchen has been updated beautifully with loads of cupboard space. The layout includes 2 generously sized bedrooms plus a versatile den, complemented by 2 bathrooms, one of which is an ensuite in the primary bedroom featuring a walk-in closet. The main bathroom has also been updated nicely. There is tons of closet space for your convenience. This unit also includes 1 covered parking space and an in-suite locker for additional storage. (Note: the carpets need replacing). Residents enjoy top-notch amenities such as 24 hour concierge in the lobby offering amazing security, an indoor swimming pool, sauna, gym, party/games room, squash and tennis courts, beautifully landscaped outdoor gardens and all utilities included in the condo fees! Just steps from Square One Shopping Centre and minutes from the Mississauga Living Arts Centre and Celebration Square, everything you need is within reach. This fantastic unit is an ideal choice for those seeking a blend of luxury and location! (id:27910)
Keller Williams Complete Realty
2169 Whitworth Drive
Oakville, Ontario
Welcome to your dream home in the prestigious Bronte Creek community! This stunning detached residence offers a walkout basement that backs on to amazing green spaces, the perfect blend of luxury, comfort, and natural beauty. Step inside to discover 2277 square feet of meticulously designed living space. The main floor boasts an impressive layout featuring upgraded appliances in the gourmet kitchen, perfect for culinary enthusiasts and entertaining alike. The spacious dining area flows seamlessly into the inviting living room, creating an ideal space for gatherings with family and friends. Retreat to the main floor master suite, complete with a luxurious ensuite bathroom, providing a private oasis to unwind after a long day. Upstairs, you'll find generously sized bedrooms, offering plenty of room for rest and relaxation. The fully finished basement adds even more versatility to this exceptional home, with a convenient three-piece bathroom and ample space for a recreation room, home gym, or additional bedrooms to suit your needs. Plus, with a walkout basement backing onto a tranquil ravine, you'll enjoy breathtaking views and direct access to nature right from your doorstep. Outside, the professionally landscaped yard creates a picturesque setting for outdoor enjoyment and gatherings. Whether you're savoring morning coffee on the deck or hosting summer barbecues, you'll love spending time in this serene oasis. Conveniently located in the sought-after Bronte Creek neighborhood, this home offers easy access to top-rated schools, parks, shopping, dining, and recreation options. With its unbeatable combination of luxury, functionality, and natural beauty, this is the opportunity you've been waiting for to live your best life in Bronte Creek. Don't miss out on making this exquisite property your forever home! Schedule your private showing today. (id:27910)
RE/MAX Escarpment Realty Inc.
27 Heggie Road
Brampton, Ontario
Beautiful Detached Bungalow Located in Brampton's sought-after Madoc neighbourhood, close to all amenities, including schools, shopping, and Highway 410 access. Functional layout with hardwood floors, 3 generously sized bedrooms on main floor , and 4-piece bathroom. Welcoming kitchen adorned with wooden cabinets and Granite counter tops. Fully finished basement with separate side entrance with an expansive recreation room, 2 Generous size bedroom, 1 full bathroom with shower and 1 Half washroom offer versatility and excellent in-law capabilities. Fully fenced, beautifully and recently landscaped backyard boasting a luxury fountain, 10'x12' steel roof gazebo 1 garden shed to enjoy summer along with parking space for up to four vehicles. Visit our custom virtual tour/Video for more detailed information. (id:27910)
Century 21 Leading Edge Realty Inc.
215 - 3091 Dufferin Street
Toronto, Ontario
Well Maintained and Cozy 1 Bedroom Suite on the Second Floor -- Easily Accessible through Stairs! Laminate flooring throughout, clean and sun filled space with space for storage and In -suite Laundry. 1 Parking and 1 Locker Available. **** EXTRAS **** N/A (id:27910)
RE/MAX Real Estate Centre Inc.
59 Cynthia Road
Toronto, Ontario
Welcome To Over 4100 Sqft Brand New Masterpiece Home. Where Elegance And Sophistication Come Together To Create This Exceptional Residence On A Premium Lot, Backing To Ravin. Built With Outstanding Workmanship And Luxurious Finishes Throughout .10' Ceilings On The Main Floor. Elegant Foyer With Heated Flooring. Gourmet Kitchen With Upscale Appliances, Breakfast Area, Island. Sun Filled Family Room with Built- In Tv, Gas Fireplace Wall Scones Built-In Side Cabinets with White Lacquer And Walnut Finish 7 Walk-Out To Large Deck Overlooking The Beautifully Back Yard! Gorgeous Primary Br With Large Walk-In Closet With Sky Light. Spa Like Ensuite, Heated Flooring, Jacuzzi & Stand-Up Glass, Steam Shower Balcony Overlooking Front yard Finished Bsmt, Bedroom, Full Bath, Ent Area, Fully Equipment Gym **** EXTRAS **** Large Modern Custom Built Steam Sauna (Capacity 8-10 Persons) Laundry, Pet Washing Station Newage Modular Outdoor Kitchen With Ss, Countertop And Built-In Gas BBQ. Transit Access, Golf, Parks (id:27910)
RE/MAX West Realty Inc.
11 - 67 Westmore Drive
Toronto, Ontario
Excellent move-in ready industrial unit in Employment Industrial (E1) zoning allowing for wide variety of uses. Unit features design that facilitates 1 truck level doors, 1 man doors, ample lighting and office space for efficient business operations. Building has ample parking, great signage, and frontage to a heavily trafficked main road. 67 Westmore Rd building design allows for large trailer access. There are wide lane access points to Westmore Drive throughout the property allowing for excellent traffic flow. A key feature of this property is its prominent frontage on the heavily trafficked Westmore Drive ideal for business visibility. (id:27910)
King Realty Inc.
Upper - 38 Gillespie Avenue
Toronto, Ontario
Make Yourself At Home In The Heart Of The Weston - Pellam Park Community. This Large One Plus Den Upper Apartment Has It All. High Ceilings. Kitchen. 4 Piece Bathroom. Natural Light. Use The Unique Sunroom As A Den, Office Space Or A Home Gym. Don't Miss This Great Opportunity. 5 Star Location. Very Clean Unit With A Great Functional Layout. Walking Distance To TTC. Minutes Drive To Highway 400/401. Close To Restaurants, Community Centres, Parks, And Shopping. Very Easy To Show. Lockbox On Site. Goodluck. Thanks For Showing! **** EXTRAS **** Seeking AAA Tenants Who Will Appreciate/Care For This Unit. All Utilities Are In Addition To The Rent: Water, Hydro, Gas, Internet. Upper Tenant To Pay 40% Of All Utility Bills. (id:27910)
Royal LePage Urban Realty
4264 Ingram Common
Burlington, Ontario
Spacious 2+1 bed, 1.5 bath townhouse in Nelson High School zone! Includes finished walk-out basement, 9ft ceilings, and backs onto beautiful Tree lines. Features dark hardwood floors. Kitchen With Granite Countertops, Stainless Appliances, Tile Backsplash, Under Cabinet Lighting, Pantry, Bar Rail Seats 3 + Front Window Seat. Living Room With Gas F/P And Walkout To a southeast facing balcony for BBQs. two spacious bedrooms with 1 full 4 pc bathroom on the third floor, and convenient laundry on the bedroom level. Bonus Room/Bdrm On Ground Level With W/O To Private & Treed Backyard. 2Pc Bath & Inside Garage Access. Ideal for commuters, close to GO Train, highways, and transit. **** EXTRAS **** Furnace, Hot Water Tank And Air Conditioning Are All Owned. Occupancy IMMEDIATELY. (id:27910)
Real One Realty Inc.
305 - 2250 Bovaird Drive
Brampton, Ontario
Medical And Professional Office Building***Next To Brampton Hospital*** Five Upgrade Offices Fully Finished Well Kept With Reception, Walking Area, Kitchen And Washroom In Unit. Very Good Location/Unit For Professionals ( Mortgage, Insurance, Law Office, Health Care, Real Estate Etc.)Extras:Ventilation W/100% Fresh Air Changeover Every 2 Hrs. Too Many Features. Close To New William Osler Hospital Of Brampton. Facilities Includes: Seminar/Lecture Hall, Urgent Care, Pharmacy & Dedicated Space For X-Ray, Ultrasound & Blood Lab. (id:27910)
Homelife/miracle Realty Ltd
67 Ganton Heights
Brampton, Ontario
Located In Mount Pleasant Village, 4bed and 3bath, 1610sqft, Freehold, 2 Car garage Townhome. This Gem Is Minutes Walk Away From The Go Station, With Three Levels And A Gorgeous Large Balcony Walkout From A Renovated Kitchen. Freshly Painted. Amazing sunny views. Private Rear Double Car Parking Garage And Entrance. Schools, Parks And Plaza's Are All Within Walking Distance. (id:27910)
Exp Realty
1060 Flagship Drive
Mississauga, Ontario
Welcome to 1060 Flagship Drive in Mississauga. ***AAA Location***! in a High Demand Applewood Heights, a Family-Friendly Neighborhood, Prestigious & Excellent School in walking distance, 5 minutes from all of the big box stores (Costco, Walmart, Canadian Tire, etc.), 5 Minutes to Applewood Heights Park & Outdoor Pool, 10 minutes to Sherway gardens. Commute is so easy by being close to the QEW and just 5 minutes to Dixie GO station. This Detached Home Offers 4 Bedrooms, 2 Washrooms, and 1 Attached Garage, Living Room, Dining Room. Good Size Kitchen, Spacious Bedrooms, Large Roof Terrace, and Oversized Backyard **** EXTRAS **** Fridge, Stove, Clothes Washer and Dryer, All Electrical Light Fixtures and All Window Coverings, Windows and doors 2020 Flat Roof Over Garage 2020, Siding, Soffit & Fascia, Eavestrough, Insulation Done 2020 (id:27910)
Right At Home Realty
47 Sir Jacobs Crescent
Brampton, Ontario
#### Absolutely Gorgeous Home In High Demand Neighbourhood With Professionally Finished 2 Bedrooms Basement Apartment With Separate Entrance. Double Dr Entry, All Brick Ext & No Sidewalk, Open Concept Design Features A Large Eat-In Kitchen With Pantry Cabinetry. Hrdwd On Main & Upper Floors, Patio In Fully Fenced Rear Yard Incldes Gazebo Perfect For Entertaining And Garden Shed. Master Bdrm W/ 4 Pc Ensuite, Oak Staircase, Concrete Entrance And Wrap Around Walk Way And Concrete Patio.#### ** This is a linked property.** **** EXTRAS **** @@@@ This Beauty has New Kitchen 2022, Freshly Painted , Pot Lights, Roof - 2021, Furnace - 2020, Appliances on main floor And Blinds - 2022, Blinds.@@@@ (id:27910)
RE/MAX Gold Realty Inc.
B623 - 1119 Cooke Boulevard
Burlington, Ontario
Welcome to your urban retreat in Burlington! This penthouse epitomizes modern luxury with 2 bedrooms, 2 bath, and a captivating outdoor balcony. Step into the open-concept living space flooded with natural light, seamlessly blending with the chic kitchen featuring stainless steel appliances and quartz countertops. The Prime BR offers serenity with its spacious layout and ensuite bath. A versatile second bedroom awaits, perfect for guests or a home office. The expansive outdoor balcony is ideal for alfresco dining and soaking in panoramic city view. Residents enjoy exclusive amenities like a Gym, Party Room & Roof Top Patio. With convenient access to dining, shopping, recreational options and walking distance to GO station, this penthouse offers the perfect fusion of elegance and urban convenience. Experience modern living at its finest. **** EXTRAS **** S/S Fridge, S/S B/I Dishwasher, S/S Stove, S/S Microwave/Hood Fan, Stacked Washer & Dryer, All Custom Window Coverings, All Electric Light Fixtures., Pot Lights, All Closet Organizers, 2 TV Brackets (id:27910)
Ipro Realty Ltd.

