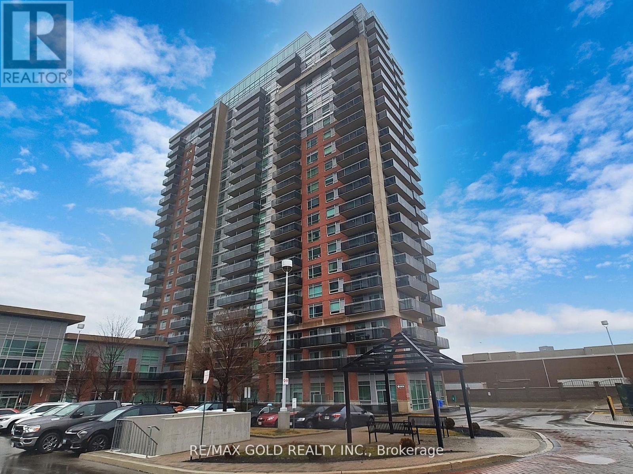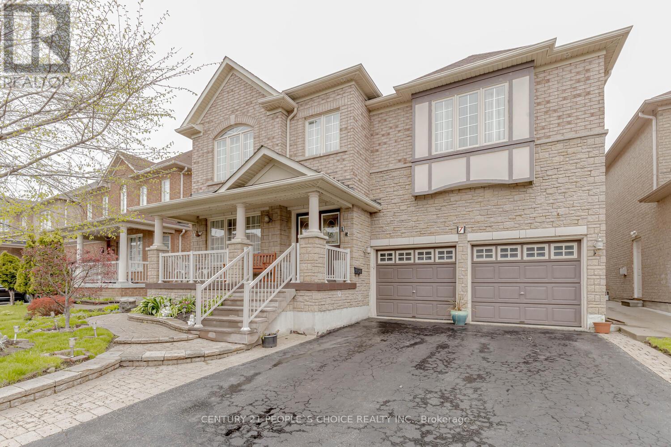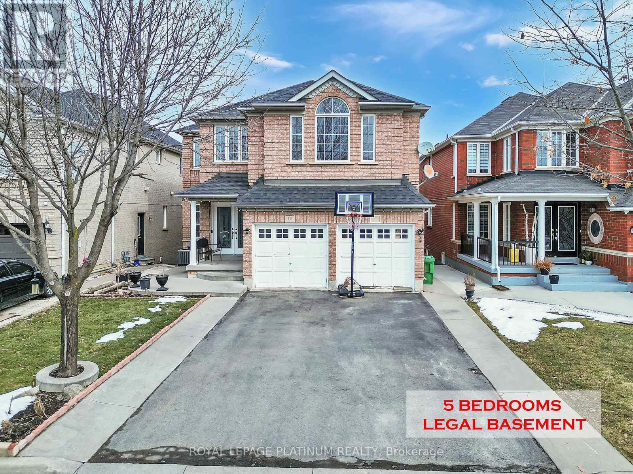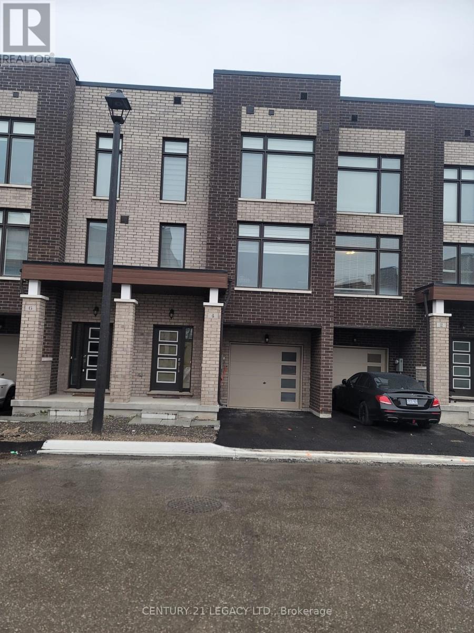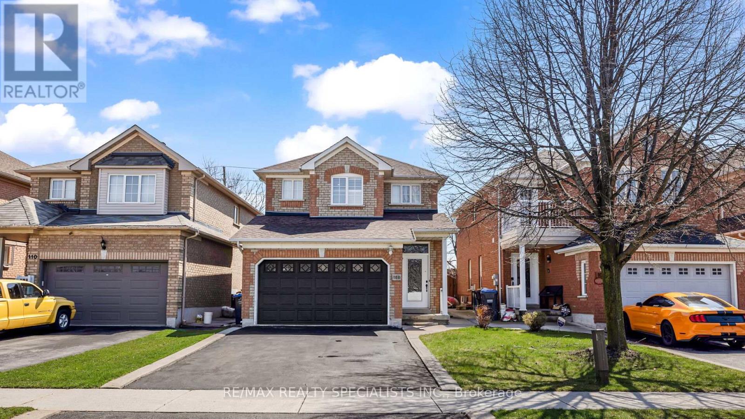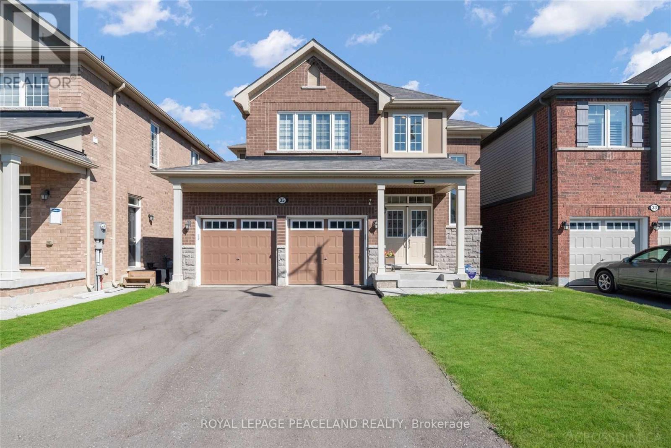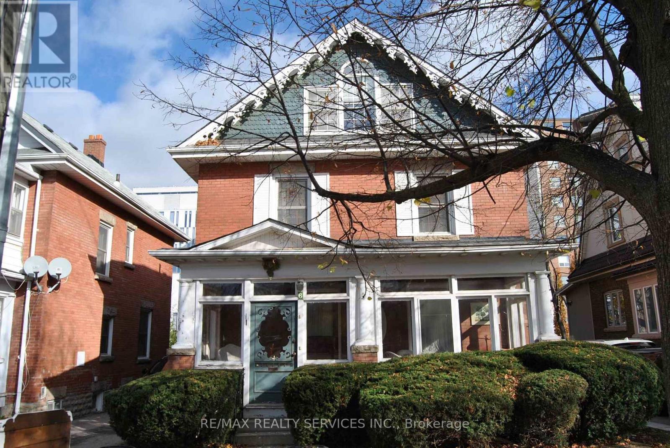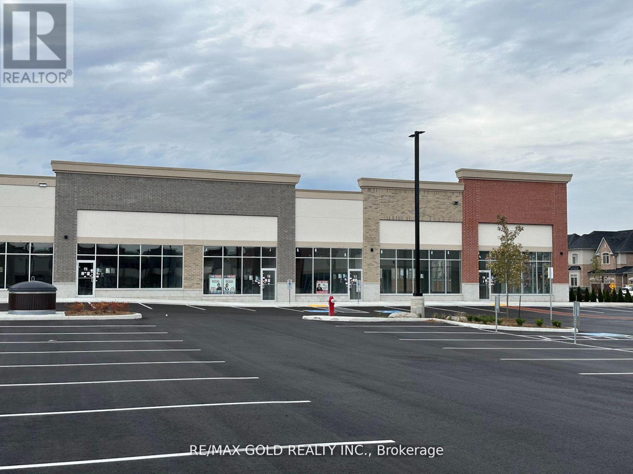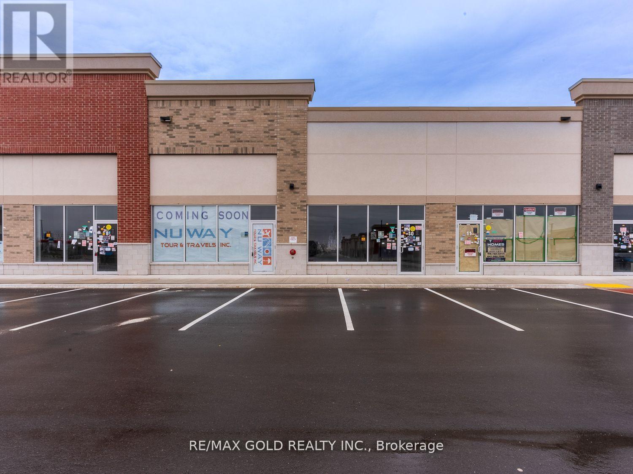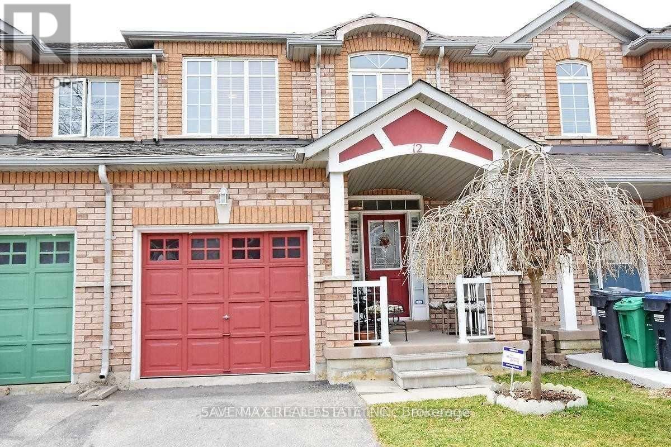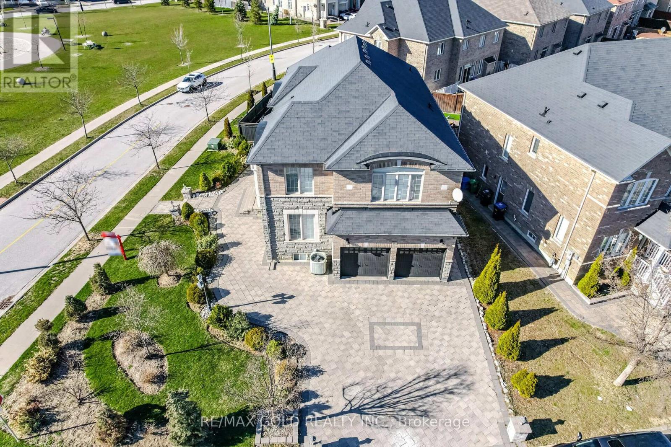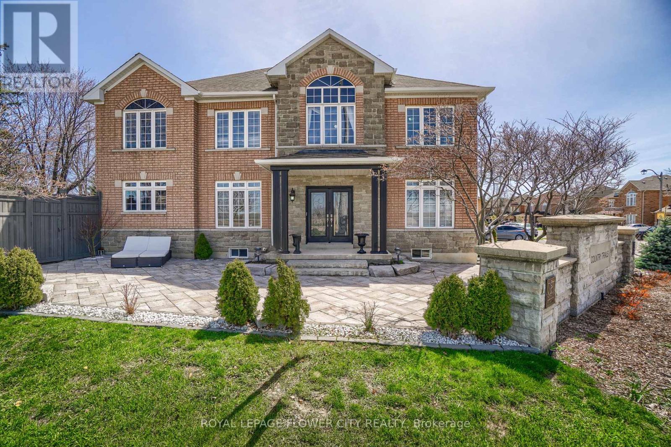#1007 -215 Queen St
Brampton, Ontario
Stunning 1 bedroom, 1 bathroom turn-key unit in rhythm condos built by Mattamy Homes. Buyer's dream home for investors / first-time homeowners. Features a very functional open-concept layout with artisan finishes trim, baseboards, and crown molding. Sun filled living and dining combined with floor-to-ceiling windows and walk-out to balcony. Kitchen with stainless steel appliances and custom backsplash. Spacious master with a large walk-in closet. Excellent location! Just Minutes To Highways 410 & 407, Grocery Stores, Shopping Malls, Restaurants, Parks & Schools. Spectacular Star Amenities Include Concierge, Gym, Party Room, Visitor Parking, Guest Suites, Media Room, Meeting Room, & 24 Hour Security. (id:27910)
RE/MAX Realty Services Inc.
7 Citronella Lane
Brampton, Ontario
Exquisite 4+1 Bedroom Home with Premium 45 Ft Wide Lot! Featuring a stunning Stone & Brick Elevation, this approximately 2878 sq ft home (as per MPAC) includes a finished basement with an additional bedroom. The double door entry leads to a foyer with high ceilings, showcasing a grand open-to-above design. Main floor boasts hardwood flooring. Den/BR/Office on the main floor with a backyard view, separate living and dining areas, and a cozy family room. Upstairs, find four spacious bedrooms, including a master bedroom with a luxurious 5-piece ensuite and walk-in closet.Walking Distance To School & Parks. 6 Car Parking. **** EXTRAS **** Backyard transformed Into a private oasis with a charming gazebo, perfect for relaxing and enjoying the outdoors. (id:27910)
Century 21 People's Choice Realty Inc.
18 Summer Mist Crt
Brampton, Ontario
Stunning Home Featuring a Walk-Out Basement, Offering 3040 Sq Ft of Living Space, Nestled on a Quiet Court. Ample Parking for 8 Cars. Enjoy 9-Foot Ceilings on the Main Floor, with Separate Living, Family, and Dining Rooms. Cozy Fireplace in the Family Room, Plus a Second Family Room on the 2nd Floor. Roof Replaced in 2018. Conveniently Located Near Schools, Plazas, Transit, and Highways. Includes a Double Car Garage and Additional Double Door Parking. The Walkout Basement Boasts 4 Bedrooms, 3 Bathrooms, and Owner Space, Currently Tenanted at $3000. (id:27910)
Royal LePage Platinum Realty
4 Queenpost Dr Dr
Brampton, Ontario
Location ! Location ! Extensive Landscaping That Surrounds The Scenic. Brand New 4 Bed 4 Bath Townhouse In High Demand Credit Valley Area. Ravine not, 9 'Ceiling, Upgraded Kitchen, Granite Countertop, Bright Kitchen, Stainless Appliances And Huge Windows. Countryside Large Kitchen With A Breakfast Area. Walking Distance To Bus Stop . Close To All Amenities, Including Shopping, Restaurants, Schools, Parks. Court Location, Close Proximity To Mississauga, 407, 401 Highways. POTL FEE: $125 **** EXTRAS **** POTL: $125 (id:27910)
Century 21 Legacy Ltd.
108 Twin Pines Cres
Brampton, Ontario
BEAUTIFUL DETACHED IN NORTHWEST SANDALWOOD PARKWAY OFFERS 3 BEDROOM 4 BATH, DOUBLE GARAGE. BRIGHT & AIRY COMBINED LIVING/DINING, FAMILY WITH FIREPLACE. POT LIGHTS AND CALIFORNIA SHUTTERS THRU-OUT ENTIRE HOUSE. COZY KITCHEN WITH S/S APPLIANCES, BACKSPLASH AND GOOD AMOUNT OF CUPBOARD/ COUNTER SPACE WITH WALK-OUT TO HALF PAVED YARD. PRIMARY BEDROOM WITH 4 PC ENSUITE AND WALK-IN CLOSET. OTHER BEDROOMS GREAT SIZE AND WALK-IN CLOSET. SPACIOUS FINISHED BASEMENT AS REC ROOM. LAUNDRY LOWER LEVEL. LOTS OF WINDOWS THRU-OUT BRINGS IN NATURAL LIGHT. AIR CONDITION, FURNACE,PORCELAIN FLOOR, UPPER-LEVEL CARPET AND UPDATED KITCHEN ALL REPLACED IN 2022. **** EXTRAS **** S/S STOVE, S/S FRIDGE, DISHWASHER, BUILT IN MICROWAVE, WASHER & DRYER, ALL ELECTRICAL LIGHT FIXTURES AND CALIFORNIA SHUTTERS. (id:27910)
RE/MAX Realty Specialists Inc.
35 Jemima Rd
Brampton, Ontario
*Every bedroom has its own bathroom and shower*Discover this beautifully designed, brand-new basement apartment immediately available for family, working professional, and students. This open-concept residence features two decent sized bedrooms, a contemporary kitchen. Enjoy the convenience of a private entrance, new appliances, and driveway parking. The location is exceptional, close to schools, major retailers and Highway 410, making it the ideal combination of privacy, comfort, and convenience. **** EXTRAS **** Tenant will pay 30% of all utility costs which includes Hydro, Gas, Electricity, and Water. (id:27910)
Royal LePage Peaceland Realty
6 Elizabeth St S
Brampton, Ontario
Charming Century Home Circa 1913 Downtown Brampton Amenities. Three Floors Plus Basement. Sunshine Filled Front Porch. Original Wood Doors & Trim. Traditional Main Floor, Spacious Front Entrance. Powder Room. Separate Living Room, Formal Dining Room, Powder Room. Modern White Kitchen Cabinets, Glass Front Cabinets, Center Island With Breakfast Bar, Ceramic Backsplash, Walk Out To Sun Room Walk Out To Deck . Spacious Primary Bedroom Plus 3 Additional Bedrooms & 4 Piece Bath on 2nd Floor. Family Room On 3rd Floor With Storage Closets. **** EXTRAS **** Wainscoting Along Stairway To Second Floor. Updated Windows 2nd, 3rd Floor & Basement. Stained Glass Window. Built In Cabinet In Dining Room. Mirror In Entrance. Central Vac. Flagstone Walkway. (id:27910)
RE/MAX Realty Services Inc.
#16 -11655 Mcvean Dr
Brampton, Ontario
Brand New 100% Commercial Retail Plaza Located At Mayfield Rd & McVean Dr, The Plaza Is Currently Under Construction To Be Ready By November 2023, Approx. 1,380 Sq Ft, Shell Unit, Huge Exposure With High Traffic On Mayfield Rd . Excellent Opportunity To Start New Business Or Relocate., Excellent Exposure, High Density Neighbourhood! Suitable For Variety Of Different Uses **** EXTRAS **** Tenant To Do All Leasehold Improvements, Ample Parking Available! Close Easy Access To Hwy 410/427. (id:27910)
RE/MAX Gold Realty Inc.
#10 -11655 Mcvean Dr
Brampton, Ontario
Brand New 100% Commercial Retail Plaza Located At Mayfield Rd & McVean Dr, Available Immediately! Approx. 1380 Sq Ft, Shell Unit, Huge Exposure With High Traffic On Mayfield Rd . Excellent Opportunity To Start New Business Or Relocate., Excellent Exposure, High Density Neighbourhood! Suitable For Variety Of Different Uses **** EXTRAS **** Tenant To Do All Leasehold Improvements, Ample Parking Available! Close Easy Access To Hwy 410/427. (id:27910)
RE/MAX Gold Realty Inc.
12 Traymore St
Brampton, Ontario
Bright & Very Spacious End Unit Townhome Like Semi Detached Located On One Of The Most Demanding Location In Brampton On Quiet Cul-De-Sac, High Demand Area. Walk To Shops, Bus, Go Transit & Restaurants. Private Fenced Yard. Hardwood Floors On Main Level. Nice Front Porch Electric Fireplace In Living Rm. Good Sized Kitchen W/Backsplash + Pot Lights + Breakfast Bar, Main Floor Laundry. Master Bdrm W/Full Ensuite & Walk-In Closet. Wonderful Layout. Back Yard With Private Fence & Deck For Summer Entertainment. **** EXTRAS **** Fridge, Stove, B/I Dishwasher & Washer & Dryer, Close To All The Amenities, Stores, Restaurants, Public Transport, Plazas & Much More. (id:27910)
Save Max Real Estate Inc.
15 Gentry Way
Brampton, Ontario
Come & Check Out This Fully Detached Luxurious Home Very well landscaped & Facing The Park!! Comes With Finished Basement + Sep Entrance!! Built On 54 Ft Wide Premium Corner Lot. Main Floor Offers Sep Living, Sep Dining and Sep Family Room!! Hardwood Floor Throughout The Main & Second Floor!! Fully Upgraded Kitchen With Granite Counter Tops, S/S Appliances and Central Island!! Second Floor Offers 4 Bedrooms & 3 Full Washrooms. Master Bedroom with 5Pc Ensuite & Walk-in Closet. Fully Finished Basement Comes With 2 Bedrooms 1 Full Washroom & Kitchen. Entirely Upgraded House With Feature Walls (Wainscotting & Wall Paper) Around The House, Upgraded Kitchen & Bathroom Countertops, Exterior Interlocking, Crown Molding Throughout. Pot Lights In Living Room, Kitchen & Outside. **** EXTRAS **** All Existing Appliances: S/S Fridge, Stove, Dishwasher, Washer & Dryer, All Existing Window Coverings, Chandeliers & All Existing Light Fixtures Now Attached To The Property. (id:27910)
RE/MAX Gold Realty Inc.
1 Yellow Avens Blvd S
Brampton, Ontario
**Click On Multimedia Link For Full Video Tour & 360 Matterport Virtual 3D Tour**Absolutely Stunning!! Elegant!! Gorgeous!! Introducing The Premium 55-Feet Lot, Stone & Brick Exterior Detached House - 4 Bedrooms & 4 Bathrooms-1 Yellow Avens Blvd. Spent $200k Over The Period Of Times on Upgrades.This Property Truly Sounds Like A Gem In Brampton's Prestigious Sandringham-Wellington. With its Modern Design, Luxurious Finishes And Desirable Features, It Offers An Exceptional Living Experience & Top Of Line Features And Finishes. The Spacious Layout, Around 3100 sq.ft., Offers Ample Space For Comfortable Living. Inclusion Of Primary Bedrooms With 5 Pcs Ensuite Bath, Along With Two Additional Large Bedrooms Sharing A Jack & Jill Washroom, Ensures That Everyone Has Their Own Private Space. The Hardwood Floors, 9 Ft Ceiling on Main Floor, Crown Moulding, Pot Lights, And Custom Archways Add A Touch Of Elegance To Every Corner Of The Home. Professionally Landscaped & Interlocking on 9 Parking spot on Driveway, Also Is Equally Impressive, With A Walk-Out Deck, Gazebo, Pergola & 8' Cedar Fence Providing A Perfect Setting 4 Outdoor Enjoyment & Relaxation, Along With The In Ground Sprinkler System, Add to the home's curb appeal and ease of maintenance. Inside, features like smooth ceilings, Coffered ceilings in The Dining Room & Wrought Iron Stairs Showcase The Attention To Detail And Craftsmanship & Much More.. Overall, 1 Yellow Avens Blvd Sounds Like An Absolute Gem Of A Property! Appears To Be A Dream Home In A Desirable Location, Offering The Perfect Blend Of Luxury, Comfort And Functionality For Its Residents Offers The Epitome Of Luxury Living In One Of Brampton's Most Desirable Neighbourhoods & Enjoy The Convenience Of Being Only A Few Minutes Drive To Highway 427 And 407, Schools, Shopping And All other Amenities Of Life. (id:27910)
Royal LePage Flower City Realty

