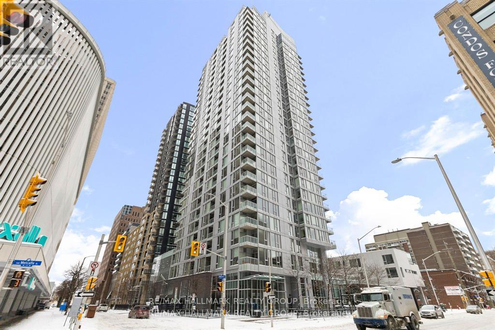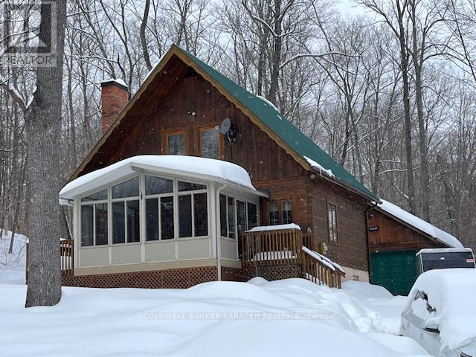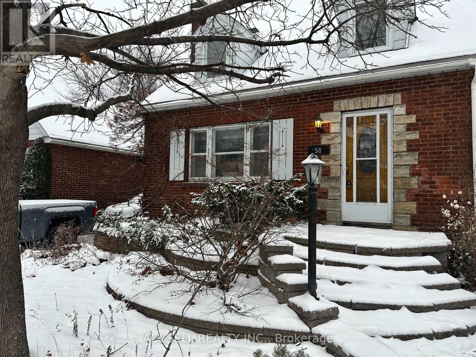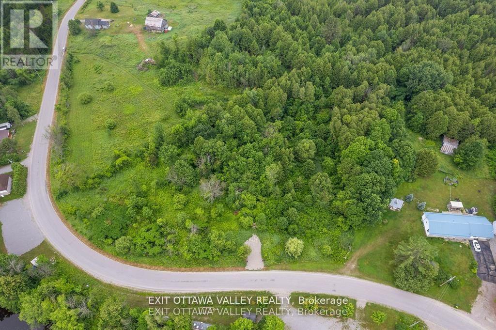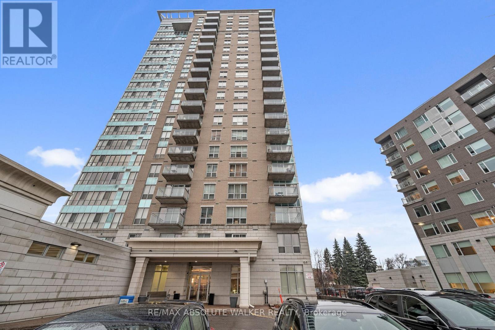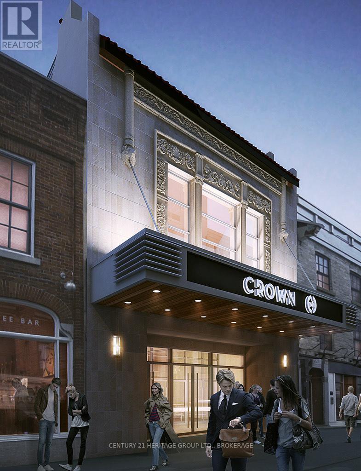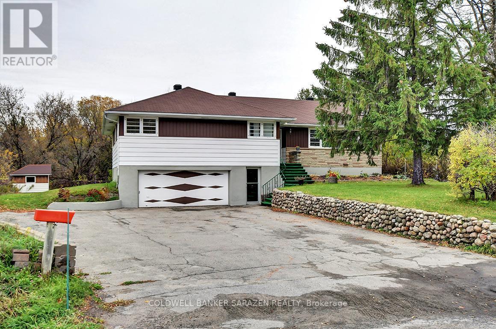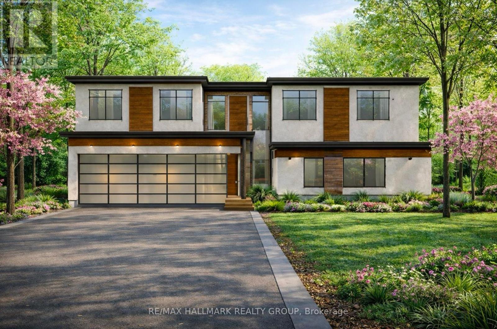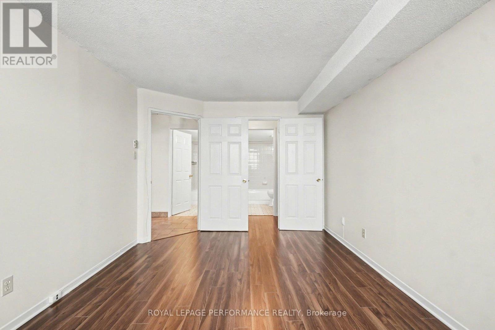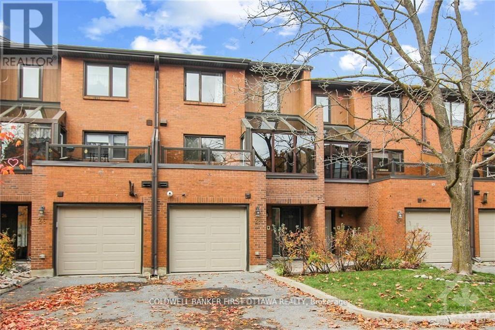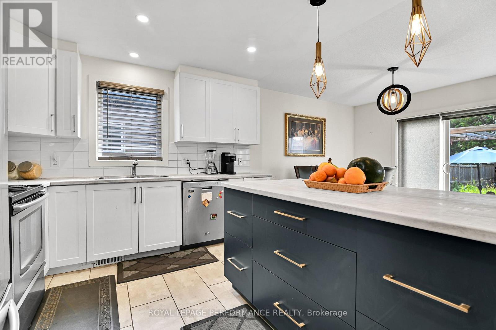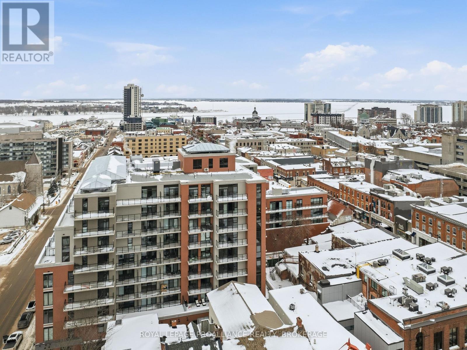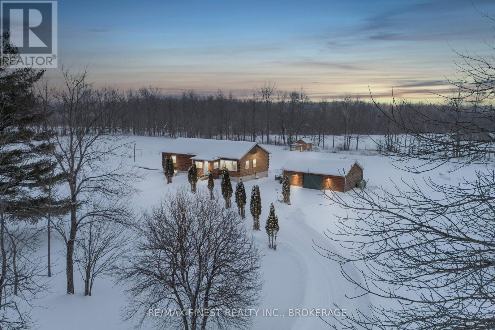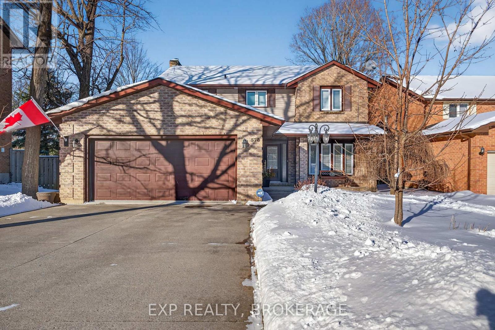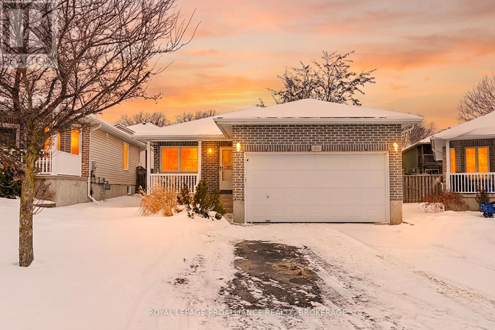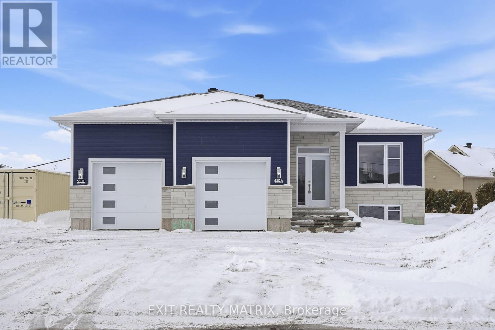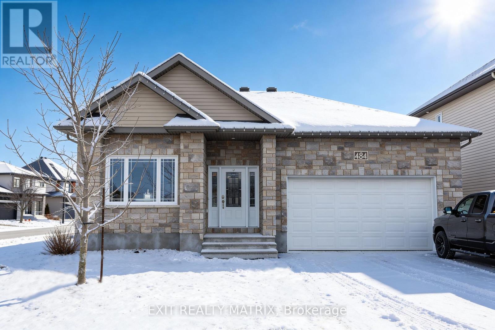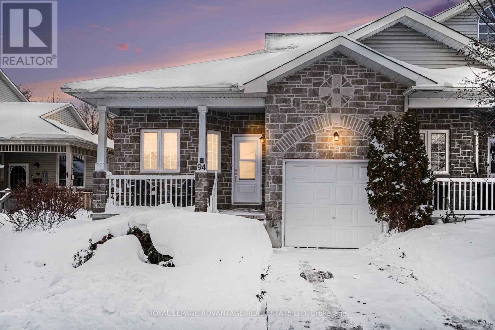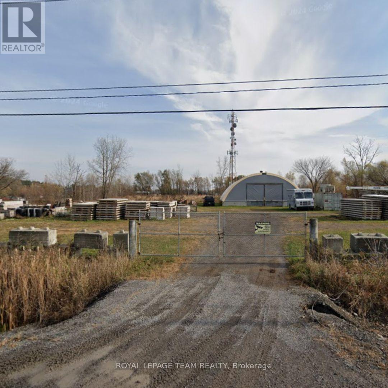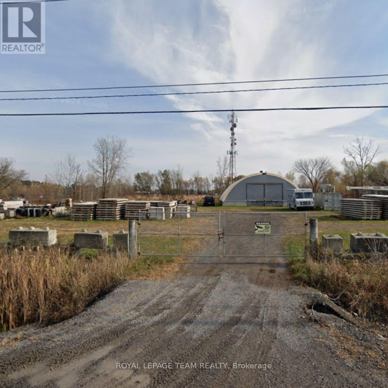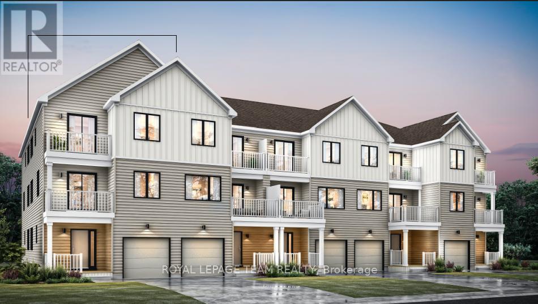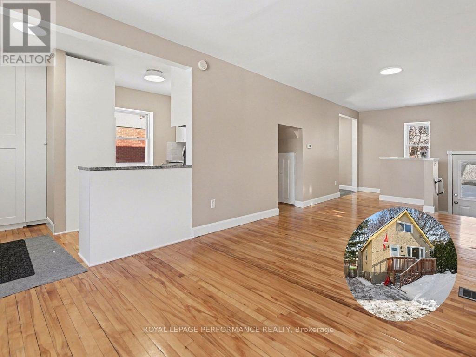00 Wilson Road
Montague, Ontario
Spanning more than 200 acres, this expansive property offers endless opportunities for outdoor recreation and premier hunting experiences. Fronting 2 unopened township roads for easy access from Roger Steven's Drive and McGibbon Road. Please do not enter the property without your agent present. (id:28469)
Century 21 Synergy Realty Inc.
4512 Kelly Farm Drive
Ottawa, Ontario
Welcome to this stunning Richcraft Baldwin, perfectly positioned on a premium lot adjacent to a walking path in the sought-after community of Findlay Creek. Featuring high-end upgrades and an open, light-filled layout, this home blends comfort, style, and function seamlessly. Offering 4 bedrooms, a loft, and a finished basement, its ideal for modern family living. Step inside to discover 9-ft ceilings on the main floor, wide plank engineered hardwood, and upgraded lighting throughout including LED spotlights, extra kitchen and living area lighting, and striking fixtures. The chefs kitchen is a showpiece, boasting extended cabinetry, a full-slab backsplash, quartz counters, stainless steel appliances, an upgraded sink, a built-in pantry, and an extended island. The spacious great room with a gas fireplace and separate dining area provides the perfect setting for entertaining, complemented by a versatile space with custom cabinetry that can be used as a home office, secondary living room, or designated dining room. The main floor also features a mudroom off the garage entrance. Seamless wooden spindles lead to the upper level, where you'll find custom blinds, a versatile loft, and a large laundry room. The primary suite offers a walk-in closet with custom shelving and a spa-like 5-piece ensuite with premium tile, upgraded sinks, toilets, and more. A secondary bedroom also includes its own walk-in closet with custom built-in shelving. The finished basement is bright and spacious, featuring multi-colour smart lights and a three-piece bathroom. Outdoors, enjoy the fully fenced, generously sized backyard. This home is loaded with thoughtful, designer-inspired upgrades and is steps from parks, schools, shopping, and trails. Move-in ready and waiting for you book your private showing today! (id:28469)
Right At Home Realty
408 - 179 Metcalfe Street
Ottawa, Ontario
Enjoy downtown living at its finest in this lovely 1-bedroom apartment in the heart of Centretown. Located in the sought-after Tribeca West complex, this well-appointed unit features modern laminate flooring and a full kitchen complete with stainless steel fridge, stove, dishwasher, and hood fan. The granite countertop with single undermount sink adds both style and functionality. The spacious bedroom easily accommodates a queen or king-sized bed and offers a full double closet for ample storage. The bathroom is beautifully finished with tile, a tub/shower combination, and a vanity with granite counter and undermount sink. Step out onto your private balcony overlooking the quiet courtyard greenspace - perfect for morning coffee or relaxing with a book. This unit also includes indoor parking and a storage locker for added convenience. Long-term tenant preferred. (id:28469)
RE/MAX Hallmark Realty Group
57 Viewmount Drive
Greater Madawaska, Ontario
Do you enjoy numerous outdoor activities year round? Romantic and practical well maintained, this charming Alpine style log home can be your first home, your get-away from your hectic city life, retirement oasis or a reliable income property. Deeded access to Calabogie Lake, with a private laneway and boat launch, canoeing, fishing, downhill/cross-country skiing, abundant mountain hiking trails, snowmobiling/ATV opportunities, golf courses, all within minutes makes for a healthy lifestyle approximately one hour from the booming city of Ottawa. The beautifully appointed open concept living/dining room welcomes you, sit around the appealing stone fireplace, lounge in the sun drenched solarium (or bird watching haven) overlooking the ski hill, a well equipped kitchen and two piece bath/laundry complete the main floor. The second floor has three bedrooms, generous four piece bathroom with ample storage. Lower level features a spacious family room with wood stove, games area, utility room with loads of storage. This handsome chalet style home is tastefully appointed including all kitchen appliances, window coverings & bbq. There is an oversized detached garage with electricity, work bench, perfect for ATV/snowmobile storage. The paved driveway makes for simple access for you and guests. The options for outdoor fun and adventure are limited only by your energy and exploration. Come, see, then celebrate with family and friends your escape to this wonderous area. Arrange your showing now! (id:28469)
Coldwell Banker Sarazen Realty
58 Clegg Street S
Ottawa, Ontario
Welcome to 58 Clegg Street! This 4 bedroom / 2 bathroom single family home situated in a well sought neighbourhood close to everything is one you don't want to miss!! The main floor offers a spacious unique layout boasting lots of natural light and an oversized desirable flow throughout. Living room is complimented with a nice wood fireplace. Extend your dining area with a comfortable bright 4 season solarium right off the kitchen and dining room. The family room situated in the back part of the main floor offers the true feeling have having 2 full living rooms on the same floor! 2 bedrooms located on the second floor include the primary bedroom with a large walk-in closet. The main floor has another bedroom and the lower level has a decent size bedroom with 3 piece ensuite. Restaurants, shopping, recreation and elite schools all close by. This home has endless opportunities and is a MUST SEE!! No offers will be considered or presented prior to Tuesday Feb 17, 2026 (id:28469)
Accsell Realty Inc.
877 Lacroix Bay Road
Whitewater Region, Ontario
Incredible Opportunity 2 Lots with Deeded Ottawa River Access! Welcome to 877 Lacroix Bay Road, a rare offering of two separately deeded lots being sold together, totaling approximately 0.9 of an acre. Approved for building on by the township. High-speed internet available. This picturesque property is nestled between the charming communities of Westmeath and LaPasse in the heart of the Whitewater Region. With a mix of open and treed space, this parcel offers the perfect setting to build your dream home or cottage retreat. Enjoy the peaceful surroundings and the privacy of country living with the added bonus of deeded access to the beautiful Ottawa River just a short walk away. Whether you're an outdoor enthusiast or simply looking for a tranquil place to relax, the area offers endless recreational opportunities including boating, fishing, kayaking, and swimming. Hydro is available at the road, and the year-round municipal access makes this location suitable for full-time living or a seasonal getaway. A perfect blend of nature and convenience don't miss your chance to own a slice of paradise close to all that the Whitewater Region has to offer. All viewings/walks of the property must be accompanied and booked by your agent. Please note taxes on each lot are $350.00 (id:28469)
Exit Ottawa Valley Realty
1002 - 70 Landry Street
Ottawa, Ontario
Welcome to Unit 1002 at the sought-after La Tiffani. This bright and airy corner unit features 2 bedrooms, 2 bathrooms, and a den, all within a spacious open-concept layout. Nearly floor-to-ceiling windows fill the space with natural light and showcase sweeping views of the city and the Rideau River. The kitchen is perfectly positioned to enjoy the stunning backdrop while you cook.Additional features include in-unit laundry, an excellent underground parking space, and a convenient storage locker. La Tiffani offers top-tier amenities such as an indoor pool, fitness centre, party/meeting room, and ample visitor parking.Located in the heart of Beechwood, you're just steps from grocery stores, cafés, and restaurants. This beautiful unit delivers comfort, style, and unbeatable views - the perfect place to call home. (id:28469)
RE/MAX Absolute Walker Realty
802 - 223 Princess Street
Kingston, Ontario
Experience urban living at its finest in this beautifully appointed three-bedroom, two-bathroom condo located on the 8th floor of a highly desirable downtown Kingston building- The Crown. Boasting spectacular, unobstructed water views, this unit offers a great layout perfect for comfortable living and entertaining. The modern kitchen flows seamlessly into the living and dining areas, all framed by large windows that fill the space with natural light. The primary bedroom features its own ensuite bath, while two additional well-sized bedrooms provide flexibility for family, guests, or a home office. Enjoy the convenience of underground parking, a private storage locker, storage for an electric bike and unbeatable access to Kingston's vibrant waterfront, shops, restaurants, and daily amenities-all just steps from your door. Its proximity to hospitals and Queen's University is perfect for professionals, families, or anyone seeking comfort, convenience, and stunning views. This condo is a must-see. Book your showing today. (id:28469)
Century 21 Heritage Group Ltd.
5495 Bank Street
Ottawa, Ontario
Strategically located at the crossroad Bank St and Mitch Owen Road. Spacious and well-maintained bungalow with in-laws suite in the walk-out basement, without rear neighbor, i.e., backing onto green space (forest).The M/F featured w/a large living room w/FP, kitchen, dinning room, and 4 large bdrms + full bath. Separate entrance to a lower-level office perfect to run your home business or an in-laws/nanny suite. The lower level has one sizeable recreation room w/wet bar, one sizeable living room with stove, and plus a 3-pc bath. These two rooms could be used as two extra bedrooms. The lower level can be accessed from the ground level either from the door next to the garage or from the back-entrance. Flooring: No carpet, hardwood or vinyl flooring & ceramic. Brand-new furnace, newer Fridge and Dishwasher, washer and dryer. Please check the permitted uses of this property for other possible usages: bed and breakfast, group home, home-based business, etc. Short driving distance to the Hard Rock Hotel & Casino, popular golf courses (incl. Emerald Links, Falcon Ridge and Meadows) , and many more. Great location with great exposure for your home-based business. Double car garage and 4 more parking spaces on the driveway. Vacant, easy to show. @$3,200 + utilities. Rental application, income confirmation, credit bureau reports, ID, prevous landlord reference. Minimum 12 months lease. (id:28469)
Coldwell Banker Sarazen Realty
8 Davidson Drive
Ottawa, Ontario
Welcome to 8 Davidson Drive! This is a RARE opportunity to secure a build-ready, severed corner lot in one of Ottawa's most prestigious, iconic and sought-after neighbourhoods - Rothwell Heights. Set on approximately 7,350 sq ft, this premium lot offers a mature, tree-lined setting that perfectly blends privacy, nature, and luxury living. This is not just land - it's a vision. The lot comes with a modern home concept by Neoteric Developments, giving you a head start on creating a stunning custom residence tailored to your lifestyle. Surrounded by beautiful estate homes and established greenery, this property provides the perfect canvas to build something truly exceptional. Located in the heart of Rothwell Heights, you'll enjoy a peaceful, upscale community just minutes to the Ottawa River, scenic walking and cycling paths, top-rated schools, NRC, CSIS, Montfort Hospital, and quick access to downtown Ottawa. A premium setting with unmatched convenience!Rarely does an opportunity like this present itself. Secure your place in one of Ottawa's most exclusive enclaves. Come fall in love today! (id:28469)
RE/MAX Hallmark Realty Group
402 - 1440 Heron Road
Ottawa, Ontario
Welcome to Alta Vista Court, a renovated and completely move-in ready apartment. This building is well managed and has attention to updates throughout. This spacious, carpet free 2-bedroom, 2-bathroom unit ( Full Primary Bedroom Ensuite) with In-Unit Laundry was freshly painted 2026 and professionally cleaned. The floor plan features durable porcelain tile in the foyer and kitchen and baths, transitioning to premium laminate flooring in the principal living areas, this is a carpet free home. The renovated kitchen is equipped with updated appliances, while the large Living rm/Dining rm opens onto a private, west-facing balcony offering unobstructed sunset views. The primary bedroom with walk-in closet, includes a full 4pce ensuite bath, complementing the main bathroom and the convenience of full in-suite laundry. A second bedroom will serve well for a guest, growing family or office space. A standout feature of this property is the exclusive use carport parking, which provides direct covered access to the Lobby entrance-protecting you from the elements year-round. Residents also enjoy access to recently renovated building amenities, including a large indoor swimming pool and hot tub. A generous amount of Visitor parking for your guests serves. Ideally located just minutes from downtown with public transit immediately available at the doorstep, this condo offers exceptional value and accessibility. Steps away from the Heron Road Community Centre which offer is a full weight room, gymnasium, theatre, and extensive programming for all ages including a dedicated Seniors' Centre. Groceries, shopping, Schools and the Parkway are all only moments away. (id:28469)
Royal LePage Performance Realty
28 - 635 Richmond Road
Ottawa, Ontario
Fabulous fully furnished 3 bedroom townhome in coveted Westboro / McKellar areas backing onto the Ottawa River views. There are 3 levels to the home, on the main level you will find a spacious foyer / vestibule & powder room. A few steps down is a large family room with walk out ot a back patio & a wood burning fireplace, plus a storage room and laundry room. The 2nd level has a large living room with wood burning fireplace and balcony overlooking the Ottawa RIver, a few steps up is a Dining room then a modern kitchen and eating area with yet another balcony. The 3rd level offers the primary bedroom with balcony again towards the River and a renovated 3 piece ensuite bathroom. Two other bedrooms and a 4 piece bathroom complete this level. Water is included, tenant pays for gas, hydro, internet (if required) and tenant liability insurance. Available from February 1st. Please provide Equifax full credit report, rental application, photo ID, proof of income (pay stubs and / or letter of employment if new job. (id:28469)
Coldwell Banker First Ottawa Realty
609 Robert Street
Clarence-Rockland, Ontario
Built in 2018 and sitting on a quiet cul-de-sac, this modern 2-storey home blends comfort, style, and family living in the heart of Rockland. With 3 bedrooms, 2.5 baths, and a private backyard retreat, it's a space designed for making memories and calling home. The welcoming main floor features a bright open layout perfect for everyday living and entertaining. The kitchen offers stainless steel appliances, a tiled backsplash, breakfast bar, and modern fixtures that flow seamlessly into the dining and living areas highlighted by recessed lighting, ad direct access to your spacious backyard. A convenient powder room, laundry area, and inside access to the garage complete this level. Upstairs, three spacious and sun-filled bedrooms provide plenty of room for the whole family. The primary suite serves as a peaceful escape with a walk-in closet and a 4-piece ensuite featuring a soaker tub and separate shower. The partially finished lower level with large windows offers great storage and potential for a home gym, office, or playroom-ready for your ideas and finishing touches. Step outside to enjoy a fully fenced backyard with mature privacy trees, a patio, pergola, and play structure-ideal for relaxing, entertaining, or family fun. The generously sized lot (128.71 ft x 32.94 ft x 114.41 ft x 36.73 ft) adds even more appeal. Located in a friendly, established community close to parks, schools, and everyday amenities, this inviting home offers space to grow and the freedom to make it your own. (id:28469)
Royal LePage Performance Realty
905 - 223 Princess Street
Kingston, Ontario
Stunning, beautifully finished top floor corner unit featuring 2 bedrooms, 2 full baths, 2 balconies, spectacular water views & a well-designed layout in the heart of Downtown Kingston. Welcome to The Crown Condominiums! This cozy ninth-floor unit is host to soaring ceilings, an open-concept designer kitchen connected to a dedicated dining & living are offering sweeping panoramic views of both Downtown Kingston & Lake Ontario. Enjoy premium amenities including in-suite laundry, a storage locker, underground parking, a rooftop terrace with BBQs, lounge areas, a party room with full kitchen, a fitness center with yoga studio & concierge service. Located quite literally in the middle of the Downtown core, just minutes from Queen's University, KGH/Hotel Dieu & a wide variety of restaurants, shops & amenities, this location presents unbeatable convenience. Whether you're a student, professional, or looking for an upscale urban lifestyle, this condo is a perfect place to call home. (id:28469)
Royal LePage Proalliance Realty
404 Dean Smith Road
Frontenac, Ontario
Welcome to 404 Dean Smith Road, this log home built in 2012 features 3-bedrooms, 1-bathroom and sits on a private 2-acre lot. Step through the enclosed porch to the open concept living area, dining space and well-equipped kitchen with stainless steel appliances. Down the hall you'll find the 4 piece bath with a soaker tub, separate shower and the convenient stacked washer/dryer. Finishing this level is the sizeable primary bedroom with patio doors out to a private deck and 2 additional bedrooms. The unfinished lower level offers potential for added living space or storage. Head outside to find the 24x30 garage with ample space for vehicles, tools, or hobbies and a large deck perfect for entertaining. Topping of this great buy is the maintenance free metal roof, a chicken coop, storage shed and plenty of parking. Located on a dead-end road, this home offers privacy while not sacrificing on amenities just a short drive away. Book your viewing today! (id:28469)
RE/MAX Finest Realty Inc.
578 Sycamore Street
Kingston, Ontario
Welcome to 578 Sycamore Street, a beautifully maintained detached two-storey home located in Kingston's highly sought-after Bayshore Estates subdivision. This is the perfect family home, which offers the rare combination of privacy, lifestyle, and comfort. Backing directly onto a tranquil green space this is one of only five houses on the street with no rear neighbours. From the moment you arrive, the curb appeal and quiet setting create a sense of calm and exclusivity that is hard to find. Inside, the home features five bedrooms and four bathrooms, including an impressive primary retreat with a spacious walk-in closet and a large ensuite designed for relaxation. The layout flows effortlessly, ideal for both everyday living and entertaining, while the fully finished basement adds exceptional value with additional living space and a private sauna. This is a home designed for balance, comfort, and wellness. Step outside to your private backyard oasis, where a beautifully maintained in-ground pool, expansive deck, and peaceful green space backdrop create the perfect setting for summer gatherings or quiet evenings at home. Recent updates provide peace of mind, including central air conditioning in 2023, pool upgrades from 2022 to 2024, kitchen appliances in 2022, and a roof replaced in 2017. Located in Kingston's desirable west end, this home is minutes from Collins Bay Public School, Frontenac Secondary School, Collins Bay Marina, Amherstview Golf Club, The Landings Golf Club, and a full range of dining and shopping options. Whether you are a growing family, a young professional, or looking to enjoy a relaxed lifestyle in a welcoming community, this property delivers on every level. (id:28469)
Exp Realty
174 Macdougall Drive
Loyalist, Ontario
Welcome home to this well-appointed 2+1 bedroom - 2 Bathroom bungalow located on the desirable Lakeside neighbourhood of Amherstview. Offering a comfortable & low-maintenance lifestyle ideal for both downsizers and professionals. The main level features a bright, open-concept layout with oversized windows, two bedrooms, and a full bathroom. The kitchen is designed for both function and style with crisp white cabinetry and quartz counters, flowing seamlessly into the living and dining areas. Patio Doors lead to the fully fenced yard creating a private outdoor space highlighted by a luxurious elevated swim spa with patio and a gazebo. The fully furnished lower level provides excellent additional living space, including a modern home theatre room, guest bedroom, full bathroom, & a bar. Additional features include a two-car garage with excellent built-in storage and abundant driveway parking. A thoughtfully designed home in a popular community, offering space, privacy, and everyday convenience. Call for your private showing today! (id:28469)
Royal LePage Proalliance Realty
B - 650 West Street W
Hawkesbury, Ontario
NEW CONSTRUCTION - MOVE IN READY! Lower unit 2 bedroom unit for rent! Be the first tenants in this brand new construction. Energy efficient heat pump. Enjoy the convenience of your exclusive use one car garage. Private entrance, 2 bedrooms, large open concept living area, modern finished (kitchen and bathroom) with high ceilings. Separate laundry room and storage area. Great neighborhood (Domaine Henri), walking distance to park & high school. Hydro Extra - One month deposit required & credit check. (id:28469)
Exit Realty Matrix
484 Bruges Street
Russell, Ontario
Your next chapter begins at 484 Bruges in Embrun, a beautifully finished modern home that blends comfort, style, and thoughtful design. Step inside to an open-concept layout highlighted by warm hardwood floors and soaring 9-foot ceilings that create a bright, welcoming atmosphere throughout the main living space. The heart of the home is the gourmet kitchen, perfectly suited for both everyday living and entertaining. It features upgraded soft-close cabinetry and drawers, sleek quartz countertops, and a premium 6-burner Thermador gas stove that will impress even the most passionate home chef. From the living area, patio doors lead into the sun-filled solarium, a tranquil retreat where you can relax, unwind, and enjoy natural light year-round. The primary suite is your private escape, offering a spacious walk-in closet and a spa-inspired ensuite complete with a luxurious vessel tub. A second bedroom provides flexibility as a guest room, home office, or creative space. Downstairs, the expansive unfinished basement with a bathroom rough-in presents endless potential. Design a recreation room, home gym, or additional living space tailored to your needs. Outside, the backyard is a gardener's dream with raised garden beds ready for planting and a natural gas BBQ, making outdoor entertaining effortless. Adding to the home's family-friendly appeal, school bus stops are conveniently located right in front of the property. Offering quality craftsmanship, upscale finishes, and a prime Embrun location close to schools, parks, and amenities, 484 Bruges is ready to welcome you home. Start your next chapter here. (id:28469)
Exit Realty Matrix
94 Patterson Crescent
Carleton Place, Ontario
Discover the perfect blend of small-town charm and modern convenience. This bungalow townhome offers a rare opportunity to enter one of Carleton Place's most sought-after neighborhoods. Strategically located for an easy Ottawa commute, this home has a layout of this home that is designed with a thoughtful separation of space. At the front of the home, you'll find the den/office-removed from the main living area for maximum productivity and could easily be a third bedroom. Convenience is king with a dedicated main-floor laundry room, making day-to-day chores a breeze. The heart of the home is the open-concept kitchen and living area, featuring a central island with seating. It's the perfect spot for "kitchen talk" and morning coffee while the chef of the house stays part of the conversation. The primary bedroom and guest room are conveniently located off the main living area. The lifestyle potential continues in the finished walk-out basement. This isn't just extra storage; it's a destination. You descend to a family room with a natural gas fireplace and room for a treadmill as well as a convenient second full bath There is also a sprawling games room featuring a pool table and bar, this level is tailor-made for hosting the big game or weekend gatherings. The walk-out access leads directly to your fully fenced backyard, offering a private outdoor retreat for pets, gardening, or summer BBQs. Enjoy the peace of a quiet street while staying minutes away from schools, the Carleton Place Arena, the Hospital, and local shopping. Whether you are a professional looking for a quiet retreat or someone looking to downsize without losing the "fun" space, this 2-bedroom, 2-bathroom gem is a must-see. (id:28469)
Royal LePage Advantage Real Estate Ltd
Unit 1 - 4035 Hawthorne Road
Ottawa, Ontario
Open storage lot for lease on Hawthorne Road, conveniently located close to Leitrim Road and Bank Street. RH zoning allows for a wide range of industrial uses. Landlord is looking for a minimum of 3-5 year lease. Tenant pays hydro. (id:28469)
Royal LePage Team Realty
Unit 2 - 4035 Hawthorne Road
Ottawa, Ontario
Open storage lot for lease on Hawthorne Road, conveniently located close to Leitrim Road and Bank Street. RH zoning allows for a wide range of industrial uses. Landlord is looking for a minimum of 3-5 year lease. Tenant pays hydro. (id:28469)
Royal LePage Team Realty
101 Laurel Private
North Grenville, Ontario
Welcome to The Bloom, a standout addition to Oxford Village's 'Village Homes' collection where modern comfort seamlessly intertwines with style. Enjoy the added advantage of no road fees for the first THREE years. This exquisite 4-bedroom, 3.5-bathroom end unit home spans 1,874square feet, offering a perfect haven for contemporary living with finishes chosed from the professional design team. The open-concept design is accentuated by 9-foot ceilings on both the ground and main floors, amplifying the sense of space and light. Luxury vinyl flooring graces these levels, providing both elegance and durability. As you enter, the first level features a guest suite with its own bathroom, perfect for accommodating visitors. Heading up to the second level, the kitchen, a true centerpiece, dazzles with quartz countertops, taller upper cabinets, and a chic backsplash, making it as functional as it is beautiful. Enjoy the cool evening air on the balcony off the dining room. The third floor boasts all 3 bedrooms and a 3pc main bathroom. The primary suite offers its own balcony and a 3pc private ensuite. While the first and second floors feature vinyl flooring, the upper level is carpeted, as are the stairs, providing a cozy touch. A single-car garage adds both convenience and security. Nestled in the lively Oxford Village, this community effortlessly combines country charm with urban convenience, providing easy access to top-rated schools, excellent shopping, and a plethora of outdoor activities. This Energy Certified home also includes a 7-year Tarion Home Warranty, offering peace of mind for your investment. Additional upgrades include central A/C, humidifier, a cold water line to the fridge, upgraded door styles and faucets, and smooth ceilings with pot lights on the second floor. Don't miss out on the chance to make The Bloom your new home and embrace the unique lifestyle that Oxford Village has to offer. (id:28469)
Royal LePage Team Realty
975 Sheridan Avenue
Ottawa, Ontario
This Sharp, Reimagined Detached home is Tucked away on a quiet CUL-DE-SAC and offers a rare blend of convenience and modern updates in the heart of Carlington. Sitting on a 35' x 100' LOT with a paved, multi-car driveway, it's a turn-key opportunity that stands out from the crowd. This isn't your standard layout-it has been thoughtfully adapted for modern living. Originally a TWO-bedroom footprint, the upper level has been converted into a singular, spacious primary retreat, offering a sense of openness you rarely find in this vintage of home. The main floor shines with fresh paint, updated lighting, and HARDWOOD flooring throughout. The kitchen has been fully renovated and serves as the anchor of the space, featuring crisp white cabinetry, stainless steel appliances, GRANITE counters and storage solutions, plus a functional layout that connects easily to the living areas. The bathroom has also seen a contemporary reno with a new vanity, tile and fixtures. This level also provides a great corner nook ideal for work at home space overlooking the EXPANSIVE backyard. The lower level is has a fantastic Flex space with new vinyl flooring, and is great for media room, guests..etc. Clean and tidy areas for storage, a workshop and full laundry. You are positioned in a strategic pocket of the city. Enjoy the quiet of a DEAD-END street while being minutes from the Civic Hospital, the Experimental Farm, and the 417 and the convenience of being transit rich. (id:28469)
Royal LePage Performance Realty



