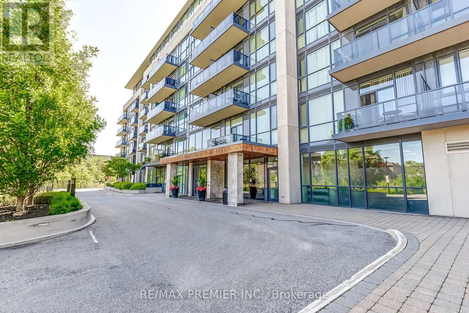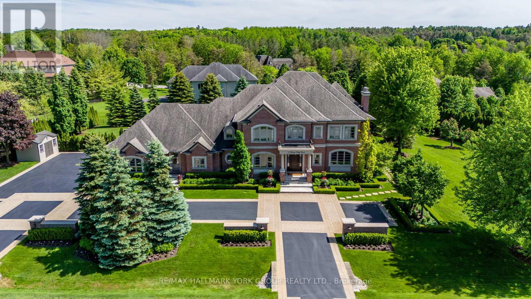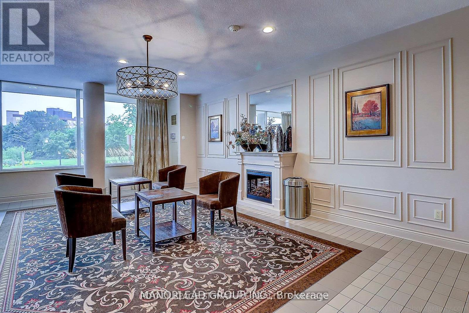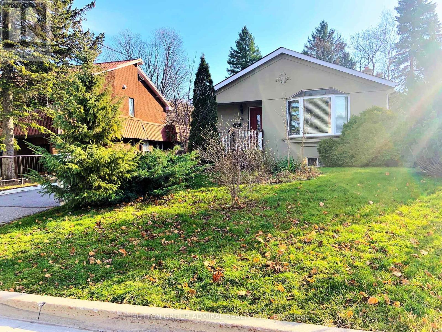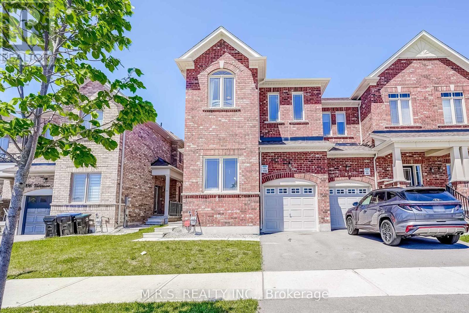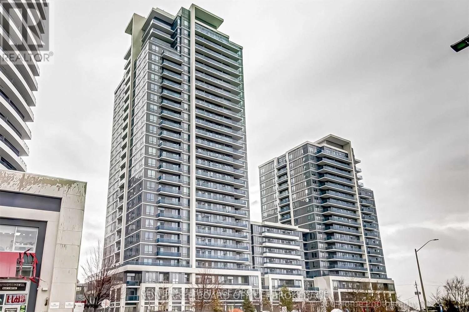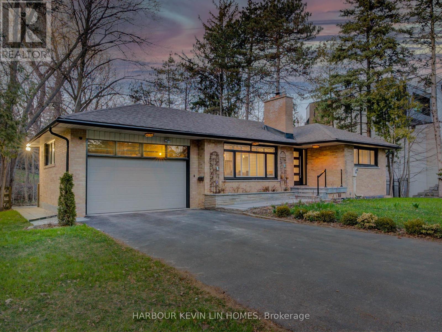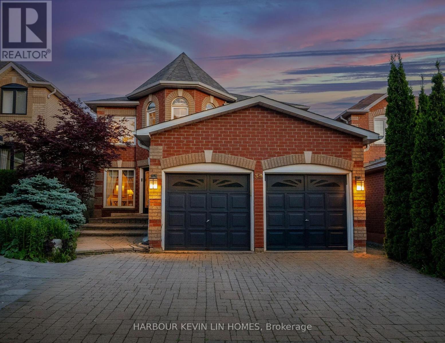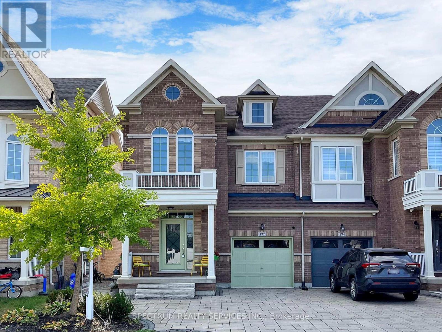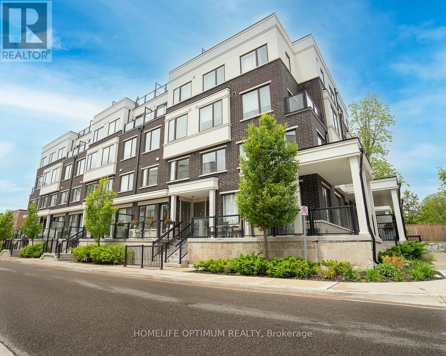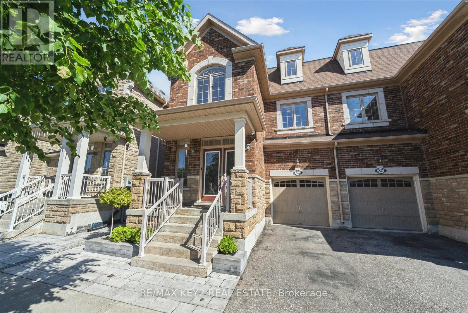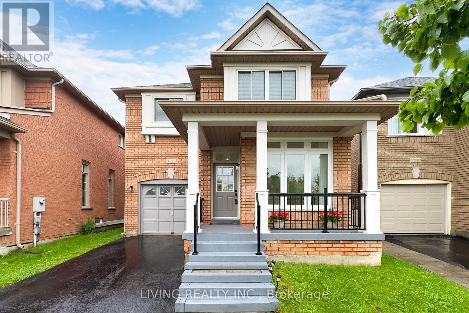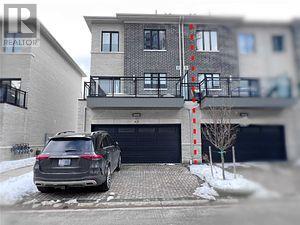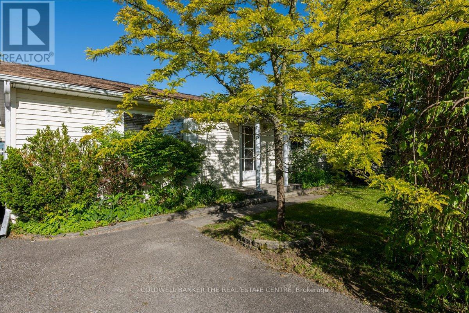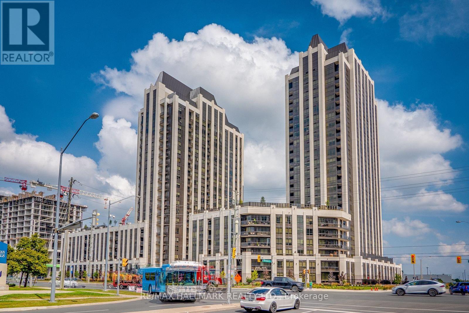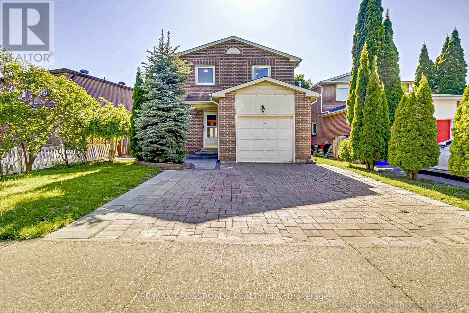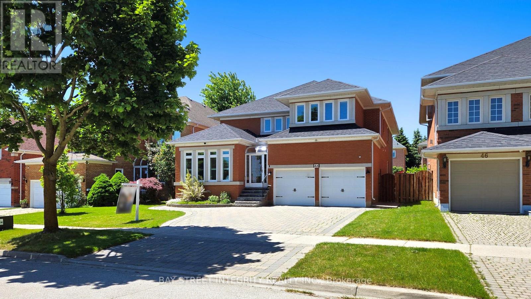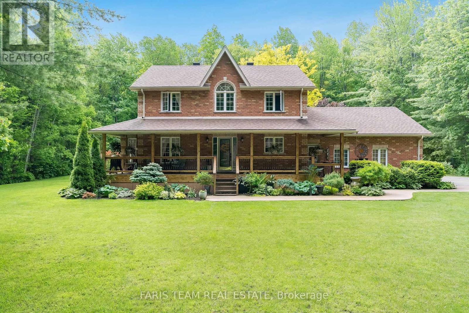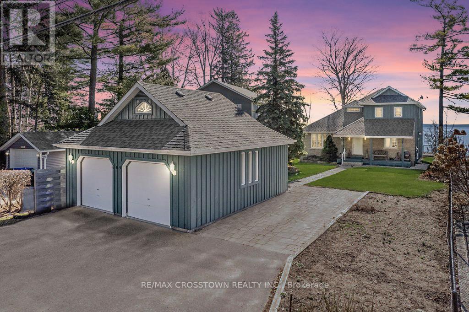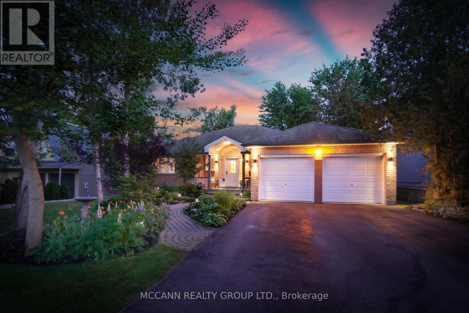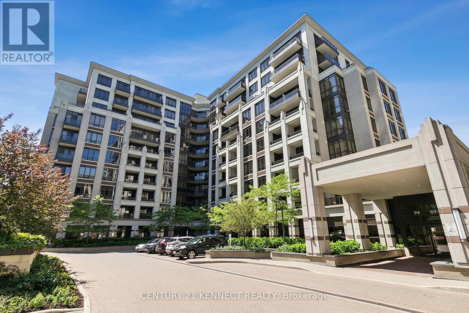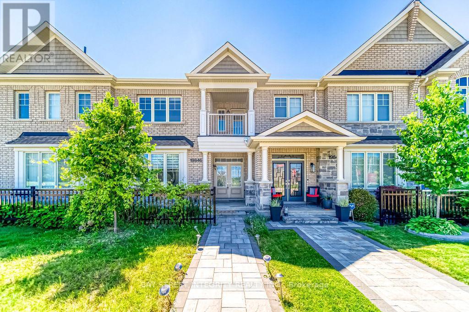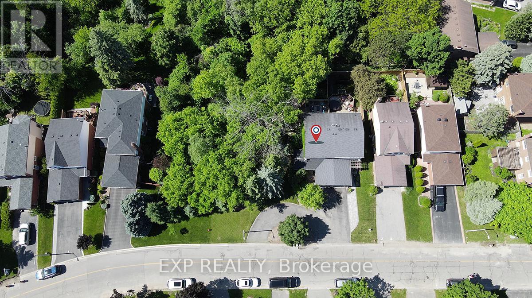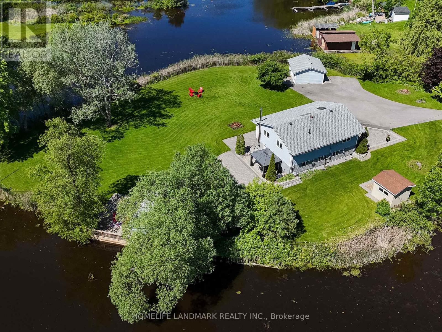309 - 4700 Highway 7 Drive
Vaughan, Ontario
Open Concept 2 Bedroom, 2 Bath, 790Sqft Interior With Bedrooms On Opposite Ends Of Unit. Overlooks Very Quiet Private Park With Garden And Seating Area. Primary Bedroom Has His/Hers Mirrored Closets And Ensuite Bathroom, Second Room Has Very Large Walk-In Closet. Easy Access To Hwy 400,427,407, Public Transportation. Close To Shopping, Schools, Restaurants. **** EXTRAS **** All Existing: Stainless Steel Fridge, Stove, Dishwasher, Microwave. Washer And Dryer, Window Coverings And Lights. (id:27910)
RE/MAX Premier Inc.
12 Sandy Ridge Court
Whitchurch-Stouffville, Ontario
Discover luxury living in this masterfully designed custom-built mansion, situated in Trail of the Woods, one of the most coveted locations in York Region. Every detail of this residence exudes sophistication and elegance, offering a perfect blend of comfort and style. The home boasts an abundance of natural light, creating bright and inviting living spaces that are both warm and welcoming.Cozy up by one of the multiple fireplaces, each adding a touch of charm and warmth to the beautifully designed rooms. The heart of the home features a state-of-the-art gourmet kitchen equipped with top-of-the-line appliances, custom cabinetry, gorgeous countertops and ample space for culinary creations. This home includes five spacious bedrooms, each designed with luxury in mind, providing a serene retreat for family and guests alike. Every bedroom is complemented by luxurious ensuite or semi ensuite baths, offering privacy and indulgence. The finished lower level is an entertainers dream, complete with a stylish bar, wine room, fully-equipped catering kitchen, and a games room for endless enjoyment. Step outside to a stunning outdoor oasis featuring a inground pool, expansive terraces, meticulously landscaped gardens, and covered porches perfect for relaxation and entertaining. This extraordinary home is designed for those who appreciate the finest in luxury living. From its sun-drenched rooms to its bespoke finishes, every detail has been carefully crafted to create a sanctuary of comfort and elegance. **** EXTRAS **** 6th Bedroom & ensuite in lower level, gorgeous wine cellar, lower secondary kitchen, oversized mudroom off garage, Napoleon Outdoor Kitchen (id:27910)
RE/MAX Hallmark York Group Realty Ltd.
321 - 326 Major Mackenzie Drive E
Richmond Hill, Ontario
Spacious, Updated, and Bright Unit At A Fantastic Affordable Price! Large Unit With West Exposure Overlooking A Park. Features 2 Spacious Bedrooms, Separate Living & Dining Rooms, A Solarium, 2 Full Bathrooms & A Storage Room. Modern Kitchen Is Fully Updated With Granite Countertops, Large Center Island, Stainless Steel Appliances. Well Maintained Building With A 24 Hour Concierge, Heated Indoor Pool, Hot Tub, Gym, Sauna, Party Room, Games Room, Tennis Court, Rooftop Patio, Guest Suites, And Ample Visitor Parking. Very Commute Friendly - Bus Stop At Building Entrance, Steps Away From Newkirk GO Train Station. Excellent School Zone. **** EXTRAS **** Stove, Fridge, Microwave, D/W, Washer/Dryer, Elf, Window Coverings, Blinds (id:27910)
Royal LePage Signature Realty
Main Fl - 47 Child Drive
Aurora, Ontario
Beautiful And Bright 3 Bedrooms Bungalow In A High Demand Location Of Aurora! Main Floor Laundry. Hardwood Floors Throughout. Very Nice Backyard. Fully Fenced Private Lot W/Huge Sundeck. Close To Shopping, Transit, Parks And Schools **** EXTRAS **** B/I Gas Cook Top, B/I Gas Oven , B/I DishWasher, Fridge, Combo Washer & Dryer (id:27910)
Sutton Group-Admiral Realty Inc.
102 Veterans Street
Bradford West Gwillimbury, Ontario
Boasting Over 2060sqft Above Grade! This Flawless, End Unit Townhome Features 4+1 Bedrooms And Shows The True Pride Of Home Ownership. Absolutely No Maintenance Fees! Located In The Heart Of Bradford, This Completely Carpet-Free Home Is Adorned With Tons of Gorgeous Features Including Smooth Ceilings, Hardwood Floors On Main, Quartz Countertops, Stainless Steel Appliances, 2nd Level Laundry W/Sink & Tons Of Windows For Unobstructed Natural Lighting. Also Features An Open Concept Eat-In Kitchen With Ample Cupboard Space, Kitchen Island/Breakfast Bar & Steps Out To A Beautifully Landscaped, Private Backyard Oasis. Perfect For Entertaining & Enjoying Summer Days. Large Primary Bedroom Features 3-Pc Ensuite & W/In Closet. Basement Includes Additional Bdrm, Den & Full 4-Piece Bath. Access To Garage From House & Basement. Feels Like A Semi. Short Drive To Upper Canada Mall. Walking Distance To Public & Secondary Schools, Restaurants, Public Library, Skating Rink, Walking Trails & Shopping Centers. **** EXTRAS **** Existing: S/S Stove, S/S B/I Dishwasher, 2x S/S Fridge, S/S Microwave, Kitchen Island, Clothes Washer & Dryer, (3) TV Mounts, All Elf's, All Bathroom Mirrors, All Window Coverings & Rods. (id:27910)
M.r.s. Realty Inc.
1711 - 7165 Yonge Street
Markham, Ontario
LUXURY 1 BEDROOM CONDO AT WORLD ON YONGE. EXCELLENT BALCONY W/VIEW. OPEN CONCEPT LAYOUT WITH EUROPEAN STYLE KITCHEN CABINETRY, GRANITE COUNTER ON TOP WITH 9'FT CEILING. GREAT AMENITIES INCLUDING INDOOR POOL, GYM, MEDIA ROOM, GAMES ROOM, PARTY ROOM, GUEST SUITES. DIRECT ACCESS TO SHOPPING MALL WITH SUPERMARKET FOOD COURT, BANK, RESTAURANTS, CLINICS AND MORE. 1 UNDERGROUND PARKING INCLUDED. (id:27910)
Century 21 Heritage Group Ltd.
325 Richmond Street
Richmond Hill, Ontario
Beautifully Renovated Home In Prestigious Heritage Estates At Mill Pond, Situated Right Next To A Forest Pathway And Don River On A Huge Premium Lot 147.26 x 150.66 ft. (150.66ft x 203.96ft x 148.66ft Per GeoWarehouse). 3,000 Sq Ft of Total Luxury Living Space. *** Main Floor Primary Bedroom Can Be Converted/Split Back Into Two Bedrooms Allowing for 3 Bedrooms On The Main Floor. *** Huge Private Backyard Perfect For Entertaining, Surrounded By Mature Trees, Stunning Curb Appeal, New Pavilion With Sky Light (2023), Equipped With New Gas Line, Gas Stove And Range Hood (All 2023). Interlocking Front And Backyard (2023). Extensive Pot Lights, Designer Light Fixtures And California Shutters Throughout The Entire Home. $$$ Spent On Renovations With High-End Finishes. Upgraded Door Height To 7 Ft (2023). Lustrous Finishes & Designer's Palette Create a Refined Ambiance. The Foyer Features Large Entry Door With Glass In-Lay (2024). Excellent Open Concept Layout, Spacious Living Room with Warm Fireplace. Chefs Inspired Kitchen With Centre Island With A Breakfast Bar, Pendant Lights, Floor-To-Ceiling Custom Designed Cabinetry, Quartz Countertops, Unique Backsplash, Undermount Sink, Commercial Range Hood, Top of the Line Samsung Stainless Steel Appliances. All Bathrooms Are Upgraded With Quartz Countertops. Spacious Primary Bedroom With New Windows (2024), Closet And A Spa-Quality Ensuite. Newly Renovated Basement (2023) Features Premium Laminate Floor, Fabulous Recreation Room With Fireplace, Fully Equipped Kitchen, 2 Bedrooms, 3-Piece Bathroom, Laundry Room And Home Office. Furnace, A/C, and Hot Water Heater are 2 Years Old. Washer & Dryer (2023). **** EXTRAS **** Steps To Mill Pond Park & Trails, Yonge St Shopping & Mackenzie Hospital. Top Ranking Schools Zone : Pleasantville Public School & St. Theresa of Lisieux Catholic High School (id:27910)
Harbour Kevin Lin Homes
39 Rosanna Crescent
Vaughan, Ontario
Meticulously Maintained Home in The Heart of Maple Features a Thoughtfully Designed Layout, Bathed in Natural Light from Numerous Large Windows. Enjoy This Dream Home with A Fully Fenced Private Backyard. Professional Designed Landscaped Front and Backyard. Interlocking Driveway. Throughout the home, you will get a sense of thoughtful details, warmth & comfort. 4+2 Spacious Bedrooms and 4 Washrooms. Detailed Crown Molding, Archway Entrances, Beautiful Columns. Chef-Inspired Kitchen Feature Custom Designed Cabinetry, Granite Countertop & Unique Backsplash, Center Island with Breakfast Bar and Wine Storage, Top of The Line LG Stainless Steel Appliances. Premium Hardwood Thru-Out Main Floor. Formal dining room. Spacious Living Room and Family Room with Gas Fireplaces, Walk-Out to Large Deck & an Expansive Backyard. Laundry room with extra cabinetry and storage. The Primary Suite Offers a Retreat with a Large walk-in Closet and 5-Pc Spa-Like Ensuite. Professionally finished Walk-out basement (2020) with large recreation room, Electric Fireplace, Fully Equipped Kitchen, Laundry, exercise room, 2 bedrooms and 3 pc bath with body jet spray shower. Meticulously Designed Layout with Ample Space for Family, Work, & Recreation. Seamless Access to Public Transportation, Go Train, Hwy 400. Close to All Amenities, Maple Community Center, Vaughan Mackenzie Hospital, Vaughan Mills, Parks, Wonderland. Excellent Schools, Mackenzie Glen Public School, Julliard Public School, Maple High School. (id:27910)
Harbour Kevin Lin Homes
172 Pelee Avenue
Vaughan, Ontario
Stunning Arista Home. Many upgrades thru-out the whole house. Finished Basement with separate side entrance. The perfect Family home. The backyard fully landscaped & Hardscaped front & Back. No sidewalks. 3 Cars plus garage. This home must be seen to be appreciated. **** EXTRAS **** 2 S/S stoves, 2 S/S refrigerators, 1 Built-in D/W, pot lights, crown moldings, ceasarstone centers & centre island. Washer/dryer, All Elf's, All window coverings. (id:27910)
Spectrum Realty Services Inc.
37 - 200 Alex Gardner Circle
Aurora, Ontario
Welcome to this Luxury Garden Unit in Aurora by Treasure Hill Homes. This unit is ideal for those with an active lifestyle who want to stay close to the action. Enjoy an easy commute to Toronto, with walking distance to the Aurora GO Train Station and VIVA Transit. Nearby amenities include grocery stores, retail shops, schools, parks, trails, a community centre, tennis courts, championship golf courses, art galleries, a library, Highway 404, and more! This bright and modern property promises not to disappoint. **** EXTRAS **** No Rental Hot Water Tank! (id:27910)
Homelife Optimum Realty
82 Livante Court
Markham, Ontario
Welcome To This Exquisite Semi-Detached Home Located In The Highly Sought-After Victoria Square Neighbourhood Of Markham. | This Beautifully Maintained Property Features 4 Spacious Bedrooms, 5 Modern Bathrooms, And A Finished Basement, Offering A Perfect Blend Of Comfort And Expansive Luxury For Your Family. The Primary Bedroom, Offering Additional Privacy In The Loft, Serves As A Serene Retreat With Multiple, Spacious Closets And A Luxurious Ensuite Bath. | On The Main Floor, You'll Find An Inviting Dining Room, A Great Room Ideal For Family Gatherings, A Cozy Den Perfect For A Home Office, And An Open-Concept Kitchen Equipped With Top-Of-The-Line Appliances, Custom Backsplash And Ample Counter Space In Addition To Upgraded Lighting And Pot Lights. | The Second Floor Includes A Welcoming Family Room And Three Generously Sized Bedrooms, Providing Plenty Of Space For Rest And Relaxation. | The Fully Finished Basement Adds Versatility To The Home, Offering Additional Living Space For Recreation, A Home Gym, Or A Guest Suite. | Additionally, The Entire Home Has Been Freshly Painted, Showcasing A Modern And Clean Aesthetic That's Ready For You To Move In And Make Your Own. | Situated Near Some Of The Best Schools In The Area, This Home Ensures A Top-Tier Education For Your Children. | The Close Proximity To Highways 404 And 407 Makes Commuting A Breeze, And You'll Enjoy Easy Access To All Essential Amenities, Including Shopping Centers, Restaurants, Parks, And Recreational Facilities. | Don't Miss The Opportunity To Own This Remarkable Home In Victoria Square. **** EXTRAS **** Freshly Painted (May 2024), Potlights Throughout Main & Basement (id:27910)
RE/MAX Key2 Real Estate
416 The Bridle Walk
Markham, Ontario
Sparkling very bright home just finish renovations in high demand Berczy Village. This location seldomly comes available facing the park situated on a premium lot. Walking distance to top Pierre Elliot Trudeau school & near to other top Markham schools. mins from shopping, Markville, 404 & Major Mac. Angus Glen Golf Course. Angus Glen Community Centre, Transit system, Grocery Stores, painted throughout with BM Aura, Pot Lights, Smooth ceiling on first floor, New Stainless steel fridge microwave and dishwasher. Stove fairly new in excellent condition. Ensuite Bath and Main Bathroom all new with modern new cabinets and quartz counters. New LED lights fixtures throughout. Don't miss this opportunity to live in one of Markham's most desirable Neighborhood. Just move in and enjoy! (id:27910)
Living Realty Inc.
40 Active Road
Markham, Ontario
Great location @ Bayview hwy 7. Step To All You Need! Open Beautiful View Face To the Green Park! 4 Bsrm & 5 Washrm. Double Garage Townhouse! 9 ft Ceiling High On Main, 2nd, 3rd floor. Modern Kitchen Top Updated with Pantry, Stainless, Applicances, Hardwood Floor Through-out.Closed to public Transit, Plaza,School, Hwy 404/407 (id:27910)
Bay Street Group Inc.
2212 Richardson Street
Innisfil, Ontario
Enjoy The Small Town Atmosphere Of Stroud. 3 Bedroom Bungalow With Detached 16'x24' Garage On A Fenced 65.6'x229' Lot In Desirable Family Oriented Neighbourhood. Property Being Sold In An ""As Is: Where Is"" Basis With No Representations Or Warranties Expressed Or Implied By The Sellers Power Of Attorneys Or Listing Sales Rep. Home requires renovations and repairs. Good project. **** EXTRAS **** Fridge Stove, Dishwasher, Microwave, Washer, Dryer, Lights, Fans, Window Coverings (id:27910)
Coldwell Banker The Real Estate Centre
1206 - 9075 Jane Street
Vaughan, Ontario
Wow*Absolutely Stunning Luxury Boutique Condo*Best Location*Best Value*Right Across From Vaughan Mills Mall*Amazing Floor Plan Design With 1 Bedroom, 2 Bathrooms + Huge Sunroom Balcony*Gourmet Chef Inspired Kitchen With Built-In Miele Appliances, Quartz Counters, Centre Island & Pantry*Laminate Floors Throughout*9 Ft Ceilings*Gorgeous Primary Bedroom With Walk-In Closet Overlooking Your Sunroom & South City Views!*Enjoy 5-Star Amenities: Concierge, Gym, Party Room, Games Room, Theatre Room, Rooftop Terrace, Guest Suites*Directly Across The Street From Vaughan Mills Shopping Mall*York Region Transit Right At Your Doorstep!*Nothing Missing In This Beauty!* **** EXTRAS **** *1 Parking + 1 Locker Included!*Enjoy Breathtaking South Views From Your Living Room*Steps To All Amenities: Grocery, Restaurants, Shops, Hospital, Canada's Wonderland*Minutes To: Hwy 400, 407, Vaughan Subway Station* (id:27910)
RE/MAX Hallmark Lino Arci Group Realty
RE/MAX Hallmark Realty Ltd.
90 Sunshine Drive
Richmond Hill, Ontario
**Bright & Spacious Detached Home In The Heart Of Richmond Hill!** Premium Wide Lot 43.94X103.26Ft**,*Interlocking Driveway Park 3 Cars* Newer Interlocking walkway, Patio, Deck, *Functional Open Concept Layout Hardwood Floor Thru-Out The House*, Windows (2019), *Custom Kit W/New Dishwasher,*Primary Br W/4Pc Renovated Ensuite & Huge W/I Closet*, *Finished Bsmt W/Laminated Floor &Pot Lights* and New Oak Staircase. Minutes to Plaza, T&T, School & Park. **Don't Miss This Beauty!** Almost 1,500 Square Feet as per M.P.A.C. **** EXTRAS **** Fridge, Stove, Built-In Dishwasher, All Electric Light Fixtures, Washer And Dryer, Garage Door Opener & Remote, A.C., Furnace(2017), Garden Shed (id:27910)
RE/MAX Crossroads Realty Inc.
44 Kingmount Crescent E
Richmond Hill, Ontario
Newly Renovated Home in Bayview hill, Excellent Location & Top-Ranking Bayview Secondary School & Bayview Hill Elementary School Zone. This Lovely Cozy Family Home has 4+2 Bedrooms, ~6000 sf Luxurious Living spaces. Featuring 9.5' ceiling on the Living and Family Room. Amazing Design With Huge Master Bedroom. Finished Basement with Bedrooms, Recreation and Bathroom, Lots of Upgrades/Designer Finishes Including Lots of Pot Lights, Deep Lot with Patterned Concrete in the Back Yard, Maintenance Free with in Ground Irrigation System in Front and Back Garden. Minutes To Highways 404/407, Supermarket, Community Centre, Restaurants & All Other Amenities. **** EXTRAS **** N/A (id:27910)
RE/MAX Elite Real Estate
8 Pinewood Trail
Adjala-Tosorontio, Ontario
Top 5 Reasons You Will Love This Home: 1) Exceptional three bedroom home situated on a secluded 1.85-acre treed lot, offering privacy with no backing neighbours 2) The outdoor space features a large deck, a covered hot tub, a charming gazebo, an insulated and heated garage for additional winter comfort, and an ample driveway accommodating multiple vehicles or recreational equipment 3) The interior boasts luxury vinyl, a generous eat-in kitchen with a large breakfast bar, sparkling granite countertops, and a modern double-sided gas fireplace, seamlessly connecting the kitchen and dining room 4) Generously sized primary bedroom suite showcasing gleaming hardwood flooring and an updated ensuite with modern finishes, complemented by two additional well-sized bedrooms 5) The basement includes a recreation room with a cozy electric fireplace set within a stone surround and a bonus room with a cedar sauna. 2,639 fin.sq.ft. Age 21. Visit our website for more detailed information. (id:27910)
Faris Team Real Estate
665 Lakelands Avenue
Innisfil, Ontario
Indulge In Luxury Living With This Stunning 5 Bedroom, 4 Bathroom Lakefront Home. Situated On Lake Simcoe, This Home Is Sure To Please! Magnificient Stone Exterior And Cozy Covered Porch Welcome You To A Bright, Sophisticated Interior Featuring A Spacious Eat-In Kitchen With Granite Countertops, Two Pantries, And A Main Floor Laundry Room. Enjoy The Huge Living Room With A Gas Fireplace Hookup And Hardwood Floors, Along With A Versatile Bedroom/Office And 3-Piece Bath. Upstairs, The Primary Bedroom Boasts A Walk-In Closet And Full Ensuite Bathroom, And A Guest Room Has Its Own Powder Room. The Finished Basement Offers Two Additional Bedrooms, A Second Eat-In Kitchen, A Large Living Room With Lake Views And Wine Making Room. Outside, A Double Garage With A Reinforced Floor And Storage Loft Complements A Boat Ramp, Break Wall, And Rooftop Patio. All This, Nestled Near Innisfil Beach Park, Shopping, Recreation And Other Amenities, Makes This Home A True Luxury Lakefront Living Experience. .*Alarm System Wired- Not Active. **** EXTRAS **** Fridges, 2 Stoves, New dishwasher, New Water Tank - owned, Central Vac + acc - as is, Snow blower, Honda lawnmower, Boat & boat motor -negotiable (id:27910)
RE/MAX Crosstown Realty Inc.
128 King Street W
Uxbridge, Ontario
Nestled on a highly sought-after street in the heart of Uxbridge, this charming bungalow offers unparalleled access to all the wonderful amenities the small town has to offer. Perfectly situated for convenience, it is just a short walk to the vibrant summer farmers market, a variety of restaurants, pubs, cafes, and entertainment venues. Additionally, it boasts close proximity to the GO bus and top-rated schools. This home features an upgraded, gorgeous culinary kitchen designed for entertaining, complete with a three-sided fireplace that adds warmth and charm. The kitchen seamlessly flows into a living area that creates an inviting space for gatherings. Pride of ownership is evident throughout this home. The fully finished basement extends the living space and includes three additional bedrooms, perfect for a home office or a growing family. Backing onto serene protected land, the tranquil backyard oasis is a highlight, complete with a gorgeous hot tub. This home truly encapsulates the best of Uxbridge living. **** EXTRAS **** Newly installed 2024 York Lx Series 60 000 BTU Furnace 10 - year warranty (id:27910)
Mccann Realty Group Ltd.
1015 - 99 South Town Centre Boulevard
Markham, Ontario
Luxurious & spacious high level suite at The Fontana in Unionville. This well-maintained 1bed+den unit provides a superb layout with 9ft ceilings, a 4pc Ensuite, walk-in closet, walnut cabinetry, floor-ceiling windows, a custom mirrored wall, laminate flooring and a large balcony with spectacular clear west views! Features also include a separate den that offers versatility as a nursery, home office, or dinette. Enjoy proximity to shopping, restaurants, groceries, entertainment and more! Minutes from Downtown Markham, Unionville GO, and the Future York U Campus. Excellent school district: Unionville HS. Easy access to Hwy 404/407 and steps to public transit. Move-in ready for a seamless transition to upscale living and experience unrivaled building amenities including an indoor swimming pool, full sized basketball court, gym and much more! **** EXTRAS **** Stainless Steel Fridge, Stove (2024), Microwave, Hood Fan, Dishwasher, Roller Blinds, All Electrical Light Fixtures, Washer and Dryer, Custom Wall Mirror, 1 Parking and 1 Locker Included. (id:27910)
Century 21 Kennect Realty
19846 Leslie Street
East Gwillimbury, Ontario
Welcome to this beautifully renovated home in a master-planned community with huge growth potential. The owner has invested significantly in upgrades, featuring a large custom-made kitchen and a finished basement with a bedroom and 3-piece bathroom. Enjoy the convenience of a DOUBLE car garage and easy access to Hwy 404. Located steps from future community centers (finish in 2025) and schools, this home is perfect for families. The thoughtful renovated 100% freehold townhome make this a great opportunity for comfortable living and long-term investment. Dont miss out on this gem! **** EXTRAS **** Offer anytime! Open House Sat & Sun 2-4pm: Jun 1, Jun 2, Jun 8 & Jun 9 (id:27910)
Bay Street Integrity Realty Inc.
106 Seaton Drive
Aurora, Ontario
**No Silly Offer Date** Welcome to this newly renovated 3 bedroom semi-detached home with a wrap around porch sits on a fully landscaped 59 ft x 108 ft lot. This meticulous property conveniently has a round driveway allowing 5 parking spaces and is located minutes from 2 Elementary Schools an in the well sought after Aurora High School (8.2/10) District. The open concept main floor has hardwood floors throughout and boasts tonnes of natural light from the main entrance right through to the cozy Living and Dining room which flows out to a stunning 2 level deck overlooking the picturesque forest with towering trees, and gentle stream running through the ravine. It's a place where one can lose themselves in the beauty of nature. The state-of-the-art open concept kitchen is an entertainers dream with all Stainless-Steel appliances and lots of counter space. The upper level boasts a large Primary bedroom with a large closet and private balcony with a 4 pc. Ensuite, 2 additional bedrooms with hardwood flooring throughout. Finished basement compliments this home with over 600 square feet of additional living space and its own 3 pc. bathroom. Only steps away from Yonge St. you have all the fantastic amenities that Aurora has to offer including shopping, restaurants, recreation and the newly built Aurora Town Square. **** EXTRAS **** Renovated kitchen 2024, Bathroom Basement 2023, Hardwood Flooring 2022, Roof 2014, Windows 2014, Furnace 2014, Air Conditioner 2014, Garage Door Opener. (id:27910)
Keller Williams Realty Centres
57 Riveredge Drive
Georgina, Ontario
Owning Your Own ISLAND!!! New Renovated Boathouse Access To Lake Simcoe, Maskinonge River 360 Surrounds Approx. 1 Acre Private & Fenced Island. All Bedrooms with River view. Over $300k Spent On Recent Renos, All Flooring, Bathrooms, Kitchen Island, New Potlights... Permitted New Lawn, Interlocking, BoatHouse, and Decking.New Paint Throughout, Complete Reno interior and exterior, Paved Driveway. New Washer& dryer (2024). New Gas Stove, All curtains included. Don't miss this opportunity to own an island in the GTA Area, Mature Community, close to 404, within walking distance to supermarket, New community center, and New developing communities surrounding.Separated Garage& storage. (id:27910)
Homelife Landmark Realty Inc.

