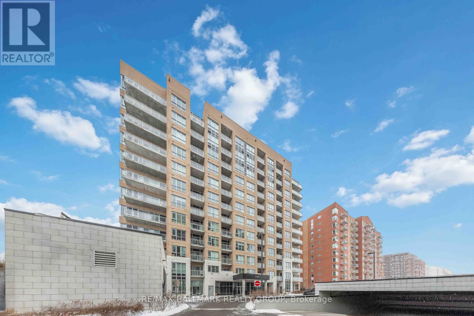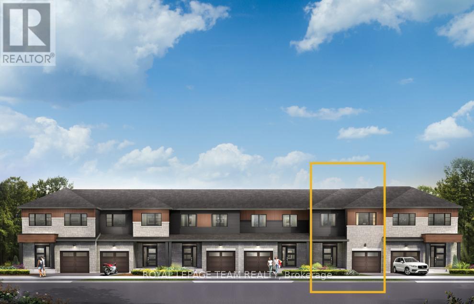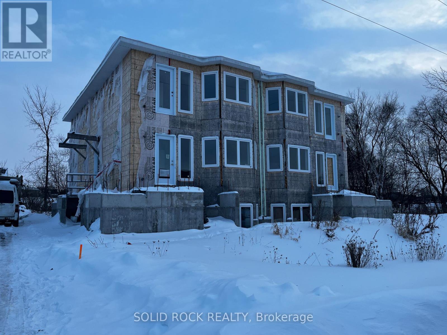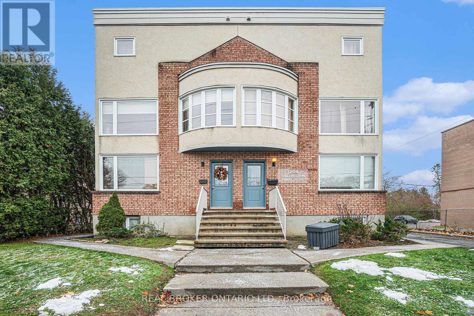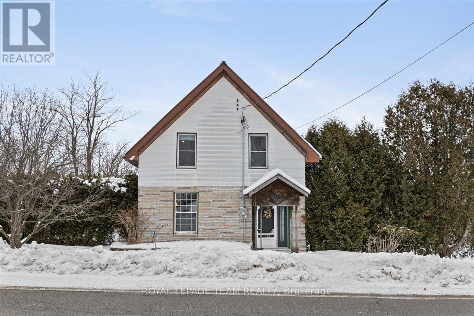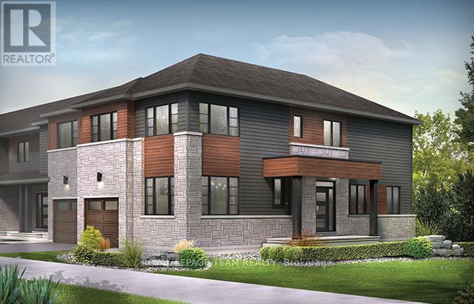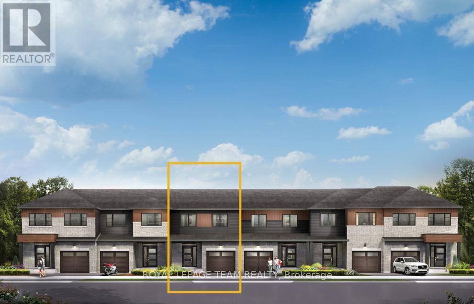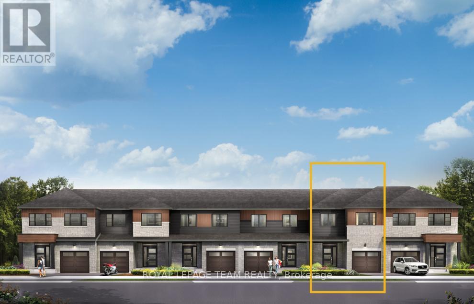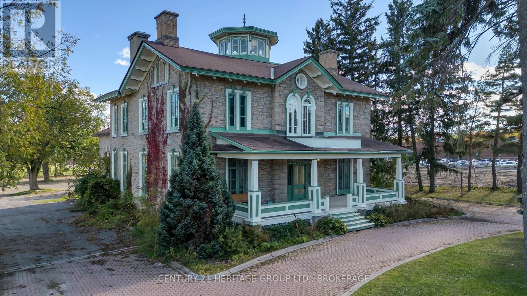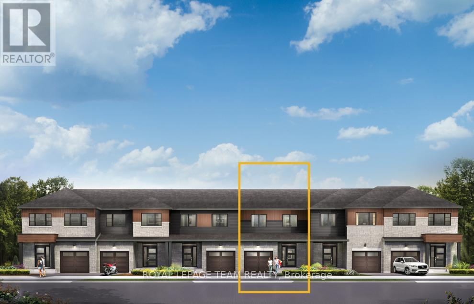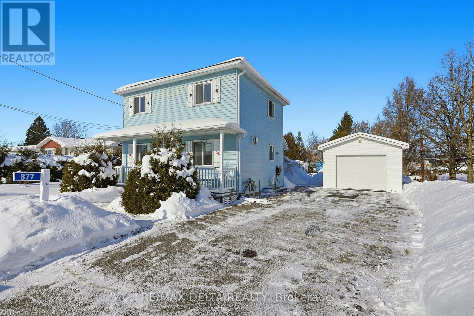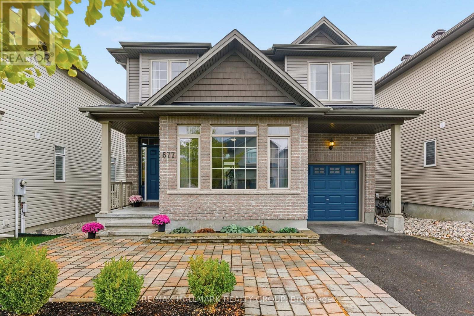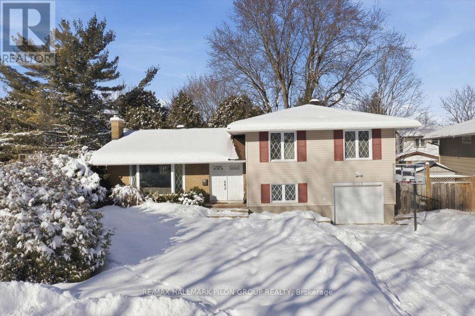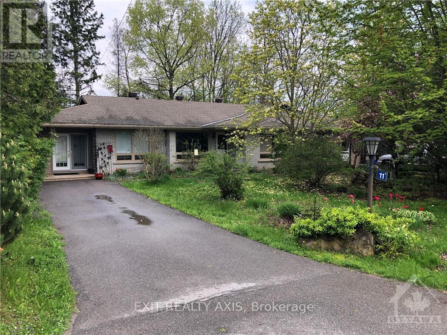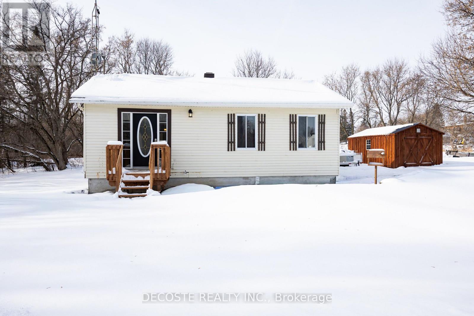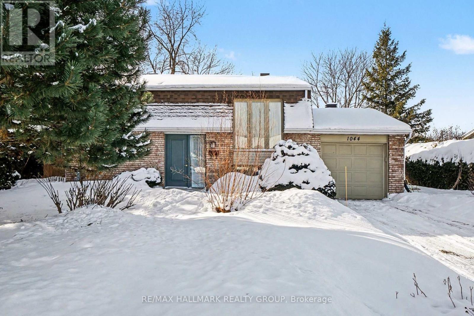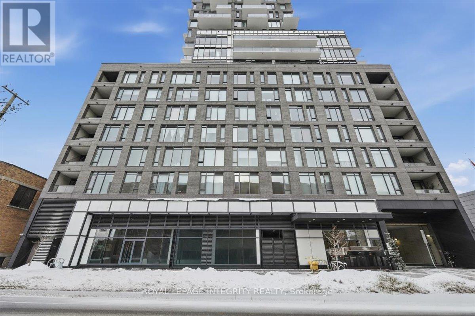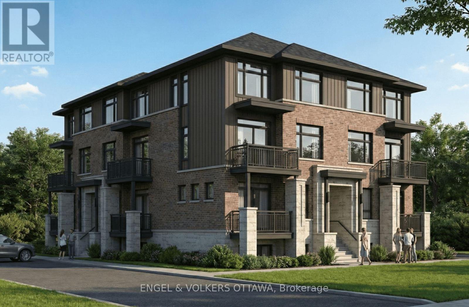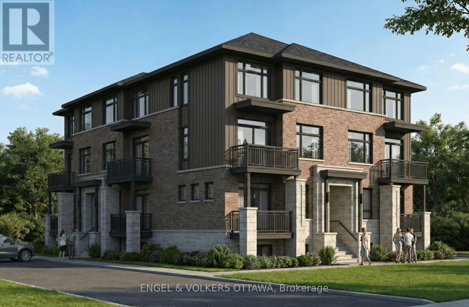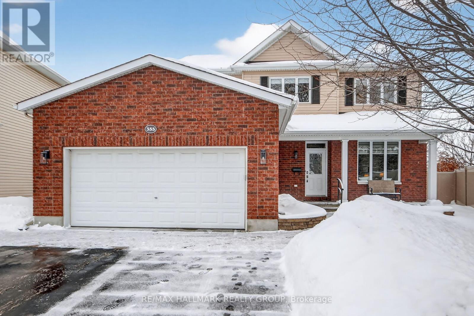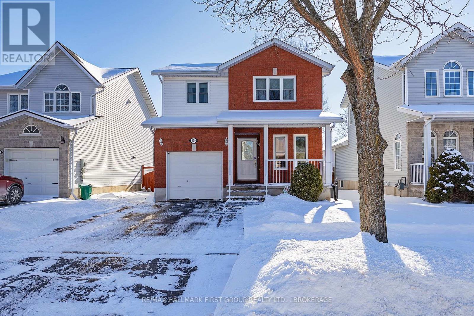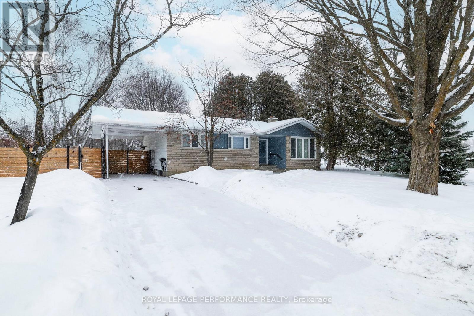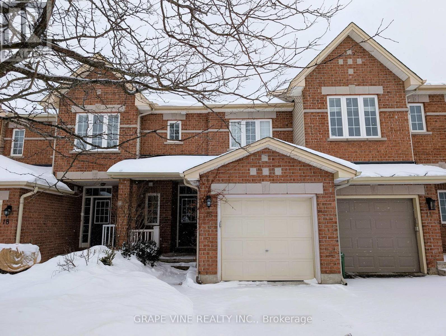510 - 330 Titan Private
Ottawa, Ontario
OPEN HOUSE Sat (Jan 24) from 1-3pm! Welcome to The Stirling, where modern comfort meets exceptional convenience! This spacious 2-bedroom, 2 full bathroom corner unit offers nearly 1,200 sq. ft. (not including the oversized patio) of beautifully designed living space. Featuring premium finishes throughout, including hardwood flooring, stone countertops, and floor-to-ceiling windows that flood the home with natural light, this condo combines style with function. The open-concept layout is both inviting and practical, perfect for entertaining or relaxing in comfort. Enjoy the added value of one garage parking spot and access to a full suite of lifestyle amenities, including an indoor pool, fitness center, and party room. Ideally located on Merivale Road near Meadowlands, steps from shopping, dining, transit, and all the conveniences of easy living, this is urban condo living at its best. NEW Washer & Dryer (2024) and Dishwasher (2023) (id:28469)
RE/MAX Hallmark Realty Group
906 Eileen Vollick Crescent
Ottawa, Ontario
There's more room for family in the Lawrence Executive Townhome. Discover a bright, open-concept main floor, where you're all connected - from the spacious kitchen to the adjoined dining and living space. The second floor features 4 bedrooms, 2 bathrooms and the laundry room. The primary bedroom includes a 3-piece ensuite and a spacious walk-in closet. Finished walk out basement with rec room adds even more living space! LOCATED ON A PREMIUM EXTRA DEEP LOT backing onto green buffer zone. Brookline is the perfect pairing of peace of mind and progress. Offering a wealth of parks and pathways in a new, modern community neighbouring one of Canada's most progressive economic epicenters. The property's prime location provides easy access to schools, parks, shopping centers, and major transportation routes. August 11th 2026 occupancy! (id:28469)
Royal LePage Team Realty
6758 Rocque Street
Ottawa, Ontario
Land Assembly Opportunity in Orleans! Side by side Development parcels being sold together on a dead end street only 700 metres to the LRT station at Place D'Orleans! Location is also walkable to the shops and resteraunts on St. Joseph Blvd. Current Zoning of this land assembly (per GeoOttawa) is R4A[2641]. Existing structure is a sixplex that is partially constructed. Come and see the potential of this property for yourself. Sold Under Power of Sale, Sold as is Where is. Seller does not warranty any aspects of Property, including to and not limited to: sizes, taxes, or condition. Do not walk the property without booking an appointment. (id:28469)
Solid Rock Realty
5 - 1204 Shillington Avenue
Ottawa, Ontario
Welcome to 1204 Shillington Avenue, a bright and inviting ground-level 2 bed, 1 bath condo in the heart of Carlington that instantly feels like home. With its own private entrance, over 800 sq. ft. of freshly painted living space (2025), and a cozy, welcoming atmosphere, this lovingly updated unit is perfect for anyone looking for comfort and convenience. The beautifully renovated 2023 bathroom brings a spa-like touch with its heated bidet, heated floors, heated towel rack, dual-lit mirror, custom tile work, oversized soaker tub, and a built-in stereo system that even connects to the primary bedroom. The modern white kitchen feels fresh and functional, featuring granite countertops, a double sink, soft-close cabinetry, plenty of pantry space with integrated sliding shelves, island storage, a lazy Susan, and updated appliances from 2023. Thoughtful upgrades continue throughout, including new lower-level flooring and stairs (2025), a new front door (2024), a refinished deck (2025), fully owned hot water tank (2022), new smoke alarms (2025), and smart closet organizers in both bedrooms. You'll also appreciate the in-suite laundry and a parking spot that accommodates a car plus a motorcycle with access to power. Water is included in the condo fees, and the location couldn't be better -steps to major bus routes, the Experimental Farm, Ottawa Hospital-Civic Campus, just minutes to the lively shops, cafés, and restaurants of Westboro and Hintonburg. This home offers the location you want at the price point you've been hoping for. (id:28469)
Real Broker Ontario Ltd.
28 Perth Street
Elizabethtown-Kitley, Ontario
This professionally renovated century home sits on a picturesque 1.2-acre lot, less than 15 minutes to all the amenities Brockville has to offer. Step inside the main entrance and be greeted by beautiful French doors leading into a formal sitting room with custom built-ins. The bright and spacious space flows seamlessly into the open-concept kitchen and dining area, featuring granite countertops, a centre island, custom cabinetry throughout, and an abundance of thoughtfully integrated storage. The main floor also includes convenient laundry and an informal living room at the back of the home, creating the perfect space for everyday living and relaxation. With 3 bedrooms and 2 bathrooms, this home combines classic charm with smart, modern updates. Step outside to enjoy a two-tiered deck with integrated pool and pergola-covered hot tub, ideal for entertaining or unwinding. Additional highlights include a workshop, gazebo, separate storage shed, and basement, offering ample space for hobbies and storage. (id:28469)
Royal LePage Team Realty
801 Eileen Vollick Crescent
Ottawa, Ontario
Spread out in the Wynwood Corner Executive Townhome. You're welcomed into the foyer from the front porch, with the kitchen and connected dining and living rooms to one side. A large den is found on the opposite side, perfect for a home office or study. The second floor includes 4 bedrooms, 2 bathrooms and a laundry room, while the primary bedroom offers a 3-piece ensuite and a walk-in closet. Brookline is the perfect pairing of peace of mind and progress. Offering a wealth of parks and pathways in a new, modern community neighbouring one of Canada's most progressive economic epicenters. The property's prime location provides easy access to schools, parks, shopping centers, and major transportation routes. June 30th 2026 occupancy! (id:28469)
Royal LePage Team Realty
904 Eileen Vollick Crescent
Ottawa, Ontario
Enjoy bright, open living in the Cohen Executive Townhome. The main floor is naturally-lit, designed with a large living room connected to the kitchen to bring the family together. The second floor features 3 bedrooms, 2 bathrooms and the laundry room, while the primary bedroom offers a 3-piece ensuite and a spacious walk-in closet. Finished walk out basement with rec room adds even more living space! LOCATED ON A PREMIUM EXTRA DEEP LOT backing onto green buffer zone. Brookline is the perfect pairing of peace of mind and progress. Offering a wealth of parks and pathways in a new, modern community neighbouring one of Canada's most progressive economic epicenters. The property's prime location provides easy access to schools, parks, shopping centers, and major transportation routes. August 13th 2026 occupancy! (id:28469)
Royal LePage Team Realty
900 Eileen Vollick Crescent
Ottawa, Ontario
There's more room for family in the Lawrence Executive Townhome. Discover a bright, open-concept main floor, where you're all connected - from the spacious kitchen to the adjoined dining and living space. The second floor features 4 bedrooms, 2 bathrooms and the laundry room. The primary bedroom includes a 3-piece ensuite and a spacious walk-in closet. Unfinished walkout basement. LOCATED ON A PREMIUM EXTRA DEEP LOT backing onto green buffer zone. Brookline is the perfect pairing of peace of mind and progress. Offering a wealth of parks and pathways in a new, modern community neighbouring one of Canada's most progressive economic epicenters. The property's prime location provides easy access to schools, parks, shopping centers, and major transportation routes. August 20th 2026 occupancy! (id:28469)
Royal LePage Team Realty
389 King Street
Gananoque, Ontario
Welcome to 389 King Street, a striking Victorian in the heart of Gananoque offering timeless character and exceptional investment potential. With over 4,900 sq. ft. of versatile space on a generous half-acre lot, this property presents a rare opportunity for multi-use living, income generation, or future development. Ideally located along Gananoque's main corridor and minutes from the 401 between Toronto and Ottawa, it offers excellent visibility and accessibility. Zoned for both commercial and residential use, the property is well-suited for multi-generational living, income-producing rentals, or a live-in investment. The expansive layout and historic charm provide flexibility to restore as a grand single-family home, reconfigure into multiple units, or explore the addition of a secondary dwelling. Whether you're seeking a unique residence with long-term upside or a distinctive investment property, 389 King Street is a rare offering in a prime location. (id:28469)
Century 21 Heritage Group Ltd.
902 Eileen Vollick Crescent
Ottawa, Ontario
Unwind in the Ashbury Executive Townhome. The open-concept main floor is perfect for family gatherings, from the bright kitchen to the open-concept dining area to the naturally-lit living room. The second floor features 3 bedrooms, 2 bathrooms and the laundry room. The primary bedroom includes a 3-piece ensuite, a spacious walk-in closet and additional storage. Walkout basement rec room for even more living space! LOCATED ON A PREMIUM EXTRA DEEP LOT backing onto green buffer zone. Brookline is the perfect pairing of peace of mind and progress. Offering a wealth of parks and pathways in a new, modern community neighbouring one of Canada's most progressive economic epicenters. The property's prime location provides easy access to schools, parks, shopping centers, and major transportation routes. August 18th 2026 occupancy! (id:28469)
Royal LePage Team Realty
877 Lacroix Road
Clarence-Rockland, Ontario
Welcome to this charming 2-bedroom, 2-bathroom home located in the heart of Hammond. Perfect for raising a family, this property offers a spacious layout with bright living areas and a functional floor plan. Enjoy the outdoors with a large yard, ideal for kids, pets, gardening, or entertaining. A detached garage provides added convenience and storage. Situated in a quiet, family-friendly community while still close to essential amenities, this home offers comfort, space, and great potential. A wonderful opportunity for first-time buyers or those looking to settle into a peaceful neighbourhood. 24h Irrevocable on all offers (id:28469)
RE/MAX Delta Realty
677 Sunburst Street
Ottawa, Ontario
Experience exceptional value in this tastefully upgraded 4-bedroom, 3-bathroom home sits in the heart of Findlay Creek - a vibrant, family-friendly community known for its parks, schools, and easy access to everyday amenities. The main level is open and inviting, featuring 9-foot ceilings, rich hardwood floors, and an ideal layout for both family living and entertaining. The stylish kitchen boasts a granite island, updated tile, and a seamless flow into the family room, where a gas fireplace creates a warm, welcoming centrepiece. A convenient powder room and practical mudroom entry complete the main floor.Upstairs, you'll find four spacious bedrooms, including a bright primary suite with a private ensuite and walk-in closet. The second full bathroom has been tastefully upgraded, and a well-placed laundry room adds everyday convenience. Hardwood flooring continues throughout the upper level, complemented by new carpet on the staircase for a refined touch.The finished lower level expands your living space with large windows, a second family room, a versatile den or office, ample storage, and a rough-in for a future bathroom - offering great flexibility for guests or growing families.Step outside to a fully fenced backyard with a spacious patio, perfect for outdoor dining, play, or summer entertaining.Move-in ready and thoughtfully maintained, this home combines comfort, functionality, and timeless style - an ideal choice for families looking to settle in one of Ottawa's most desirable communities! Pre-inspection on file. (id:28469)
RE/MAX Hallmark Realty Group
2116 Grafton Crescent
Ottawa, Ontario
The one you've been waiting for. With outstanding curb appeal and a prime location on one of Beacon Hill North's most desirable crescents, this inviting 4+1 bedroom home truly checks all the boxes. Tucked away on a quiet street, 2116 Grafton Crescent welcomes you with warmth and charm from the moment you arrive. Inside, you'll find bright and functional living and dining spaces that are perfect for both everyday life and entertaining. The kitchen, updated in 2017, offers plenty of cabinetry, great counter space, and easy access to the backyard, making hosting family and friends a breeze. Upstairs features three sun filled bedrooms and a beautifully renovated main bathroom completed in 2025. The lower level adds fantastic flexibility with a cozy family room, a full 3 piece bathroom, and an additional bedroom, ideal for teens, guests, or a home office. The finished basement provides even more living space and includes another bedroom, perfect for growing families or multi purpose use. Major updates have already been taken care of, including a roof in 2021, furnace in 2021, windows in 2018, siding and insulation in 2014, and a full plumbing upgrade with pipe replacement and a backflow preventer in 2026. All utilities are owned, including the hot water tank, offering peace of mind and predictable costs.The private backyard is perfect for summer BBQs, relaxing evenings, and family time. Located close to top rated schools, parks, shopping, transit, Highway 174, and the Ottawa River pathways, this home offers the ideal mix of comfort, convenience, and long term value. 2116 Grafton Crescent is a rare opportunity to own a well cared for home in one of Ottawa's most sought after neighbourhoods. Book your showing today. (id:28469)
RE/MAX Hallmark Pilon Group Realty
11 & 13 Bayview Crescent
Smiths Falls, Ontario
PRICE IS FOR BOTH UNITS! Investors! This solid income producing property is calling! Located on a large lot this purpose built spacious 2 Unit duplex looks like a semi detached, & is located just minutes from downtown Smiths Falls on a very quiet crescent. Views of the Rideau from your front yard. Both Units have separate driveways, that offer privacy, and feel like your own space. Both are spacious 2 bedroom units. (See floor plan) Property shares common well & septic system keeping utility costs down. Great opportunity to live in one unit & collect income from the other. Stacked washer/dryer, fridge & stove for both units included. Both units have propane fireplaces to supplement heat Tenants pay all utilities. Property produces good revenue. Investment opportunity is knocking. (id:28469)
Innovation Realty Ltd.
1886 Dalkeith Road
North Glengarry, Ontario
Affordable Starter Home! Move-in ready and priced under $300,000, this well-maintained 2-bedroom home in Dalkeith is perfect for first-time buyers or those looking to downsize. Recent upgrades include a completely renovated bathroom, new flooring, fresh paint, new front deck, pot lights, and a new 100-amp electrical panel. The cozy layout features an open-concept kitchen, dining, and living area with an updated kitchen. At the rear of the home, a large 3-season storage/mudroom provides excellent space for boots and additional storage. A 10 ft x 20 ft wood shed, recently purchased, adds even more storage options. A great opportunity to own an affordable, move-in ready home. (id:28469)
Decoste Realty Inc.
1044 Adley Road
Ottawa, Ontario
Welcome to 1044 Adley Road - a lovingly maintained raised bungalow in the heart of Carson Grove. Proudly cared for by a long-time owner, this move-in-ready home offers a thoughtful blend of comfort, space, and flexibility, with numerous updates completed over the past decade.The main level features a refreshed kitchen with patio doors leading to a deck equipped with a natural gas BBQ-perfect for effortless outdoor entertaining. The generous living and dining area provides ample space to host family and friends. The primary bedroom is bright and inviting, while the second bedroom has been transformed into an impressive office/sitting room with patio doors opening to a sizeable solarium. The original closet remains, offering an easy conversion back to a bedroom if desired. A full bathroom completes this level. Thanks to its raised bungalow design, the lower level is exceptionally bright with large windows throughout. Here you'll find a spacious bedroom, a family-sized recreation room, a full bathroom, along with a dedicated laundry room and storage area-ideal for guests, teens, or multi-generational living. Outside, enjoy a good-sized yard and the convenience of an attached garage. Notable updates over the last 10-15 years include the furnace, central air conditioning, shingles, garage door, and solarium-providing peace of mind for years to come. Ideally located near CSIS, La Cité Collégiale, and all the everyday conveniences along Ogilvie Road, this home offers space, versatility, and a well-established neighbourhood setting. A solid, well-cared-for home with room to grow-ready for its next chapter. This home offers tons of layout possibilities - originally a 4 bedroom. (id:28469)
RE/MAX Hallmark Realty Group
602 - 203 Catherine Street
Ottawa, Ontario
Welcome to this stunning 1 bedroom + den condo in sought-after SoBa. This modern space impresses with 9-foot exposed concrete ceilings, a striking feature wall, and warm hardwood floors throughout. The sleek European-style kitchen offers quartz countertops, a stylish backsplash, built-in stainless steel appliances including a gas stove, and a generous center island overlooking the bright open-concept living and dining area with floor-to-ceiling windows and patio doors leading to your private balcony. The spacious primary bedroom features a walk-in closet, while the versatile den is ideal for a home office or flex space. A contemporary bathroom showcases a deep soaker tub with shower and elegant 12" x 24" tile, complemented by the convenience of in-suite laundry. One underground parking space is included. Enjoy exceptional building amenities such as a modern Sky Garden party room, outdoor pool, concierge service, and security system. Ideally located just steps from the shops, cafés, restaurants, and cultural spots of The Glebe, with easy access to Bank Street and Elgin Street. A rare opportunity to own a stylish condo that perfectly blends luxury, lifestyle, and value. (id:28469)
Royal LePage Integrity Realty
D - 1063 Cedar Creek Drive
Ottawa, Ontario
Be the first to reside in this soon-to-be-constructed stacked condo in Findlay Creek, built by Phoenix Homes! This Eden model unit offers 1,188 sq. ft. of living space across two levels, designed to optimize functionality and comfort. The main living area features an open-concept layout with durable vinyl flooring, a sun-filled living room, a private balcony, a front-facing den, and a dining area that flows seamlessly into the kitchen. Finished with 13x13 matte-black Montgomery floor tiles, the kitchen features modern cabinetry, Hanstone quartz countertops, and stainless steel appliances, plus a nearby laundry closet for added convenience. The lower level, finished with cozy, light grey carpeting, is dedicated to private living quarters, including a spacious primary bedroom with a walk-in closet and a 4-piece ensuite with white tile finishings, a well-sized secondary bedroom, and an additional 3-piece bathroom finished with light grey tiling. The separation of living and sleeping areas makes this unit ideal for professionals, small families, or those working from home. It features energy-efficient windows, forced-air heating with air conditioning, a tankless hot water system, and a Tarion warranty through the builder. Surrounded by parks, walking trails, schools, and an expanding array of amenities, this fast-growing community offers a vibrant lifestyle. The location also provides excellent connectivity, with the Ottawa International Airport just a short drive away, ensuring seamless travel, while downtown Ottawa, South Keys, and Riverside South are easily accessible for work, shopping, and entertainment. (id:28469)
Engel & Volkers Ottawa
H - 1063 Cedar Creek Drive
Ottawa, Ontario
Be the first to reside in this soon-to-be-constructed stacked condo in Findlay Creek, built by Phoenix Homes! This Eden model unit offers 1,188 sq. ft. of living space across two levels, designed to optimize functionality and comfort. The main living area features an open-concept layout with durable vinyl flooring, a sun-filled living room, a private balcony, a front-facing den, and a dining area that flows seamlessly into the kitchen. Finished with 13x13 matte-white Carrera floor tiles, the kitchen features modern cabinetry, Hanstone quartz countertops, and stainless steel appliances, plus a nearby laundry closet for added convenience. The lower level, finished with cozy, light grey carpeting, is dedicated to private living quarters, including a spacious primary bedroom with a walk-in closet and a 4-piece ensuite, a well-sized secondary bedroom, and an additional 3-piece bathroom finished with cement-grey tiling. The separation of living and sleeping areas makes this unit ideal for professionals, small families, or those working from home. It features energy-efficient windows, forced-air heating with air conditioning, a tankless hot water system, and a Tarion warranty through the builder. Surrounded by parks, walking trails, schools, and an expanding array of amenities, this fast-growing community offers a vibrant lifestyle. The location also provides excellent connectivity, with the Ottawa International Airport just a short drive away, ensuring seamless travel, while downtown Ottawa, South Keys, and Riverside South are easily accessible for work, shopping, and entertainment. (id:28469)
Engel & Volkers Ottawa
355 West Ridge Drive
Ottawa, Ontario
Welcome to this beautifully maintained 4-bedroom, 4-bathroom home offering a functional layout, comfort, versatility and room for everyone . Designed with both everyday living and entertaining in mind, the main level features separate family, dining, and living rooms, providing flexible spaces for gatherings, relaxation, and formal occasions. The layout flows effortlessly and is filled with natural light, creating a warm and inviting atmosphere throughout. Upstairs, you'll find a spacious primary bedroom retreat complete with walk in closet a beautifully appointed en-suite bathroom, featuring a separate soaking tub and walk-in shower. Three additional generously sized bedrooms provide ample space for family, guests, or a home office. A convenient second-floor laundry room adds everyday ease and functionality. The finished basement offers endless possibilities, with plenty of room for a home gym, media or TV area, playroom, and arts and crafts space. A basement bathroom enhances convenience, while storage ensures everything has its place. Enjoy a generously sized pie shaped backyard featuring a 8 x 12 deck, 18' x 18' patio, gazebo, natural gas BBQ hook up and fire table hook up, and maintenance-free fence perfect for outdoor dining and entertaining, with the added bonus of being just steps from a nearby park. Upgrades include new carpets, shingles, furnace, a/c, parging, ashphalt and Celebright Lights. This home delivers the perfect combination of space, comfort, and thoughtful design-ideal for today's modern lifestyle. Don't miss the opportunity to make this exceptional property your next home. Schedule your private showing today! (id:28469)
RE/MAX Hallmark Realty Group
979 Rainbow Crescent
Kingston, Ontario
Immaculate Custom-Built Home in Prime Greenwood Park Location - Welcome to this meticulously maintained one-owner custom home, expertly built by Dennis Parenteau. This stunning residence perfectly blends quality craftsmanship with modern updates, creating an exceptional move-in-ready family home. Step inside to discover a bright, open-concept main floor featuring a spacious combined living/dining room with vaulted ceilings that flood the space with natural light. The seamless flow continues into the spacious kitchen, ideal for both everyday living and entertaining. A convenient main floor guest room/den with adjacent two-piece powder room offers flexible space for guests or home office needs. Direct access to the fully insulated garage adds year-round convenience. Upstairs, three generous bedrooms provide comfortable accommodation, accessed via a wide staircase equipped with a premium chairlift system (2 years young) The builder-finished lower level expands your living space with a welcoming family room, versatile bonus room, full bathroom, and combined laundry/utility area. Recent updates ensure worry-free living: all windows, front door and patio door replaced (2/3 years), furnace and shingles (approx. 9 years), and AC unit (5 years). Outside, enjoy your private oasis featuring a gorgeous two-tier deck overlooking a beautifully landscaped, fully fenced backyard complete with storage shed. Nestled in desirable Greenwood Park, this exceptional property offers proximity to all amenities with easy downtown and 401 access. Don't miss this rare opportunity to own a pristine, thoughtfully updated family home! (id:28469)
RE/MAX Hallmark First Group Realty Ltd.
39 Fielding Court
Ottawa, Ontario
Don't miss the designer details throughout this beautifully renovated bungalow. It's move-in ready and full of modern charm! Imagine: coming home to a stamped-concrete laneway and plugging in the EV; it's ready. Be greeted home by a practical foyer and explore the main floor. It has great flow (and flexibility for a third bedroom here). The kitchen is a real show stopper with big windows with beautiful vistas: designed for both function and style, featuring quartz countertops, ample counter space, nice appliances and plenty of storage. The basement has been optimized for more living: family room, guest bedroom, fancy office, second full bathroom, laundry and extra storage space. Fenced and manicured, the backyard is a private retreat featuring flagstone and a back deck for alfresco dining. Nestled in a low-traffic neighbourhood, near parks, schools, and transit. It's quintessential Ottawa living! (id:28469)
Royal LePage Performance Realty
129 - 205 Bolton Street
Ottawa, Ontario
Discover life at Sussex Square, one of Ottawa's most sought after communities! This beautifully appointed south-facing two bedroom PLUS Den condo delivers an ideal balance of style, comfort, and urban convenience. The bright, open-concept design is enhanced by tall ceilings, peaceful garden views, and a walkout to your own private patio - a perfect extension of the living space. The kitchen is thoughtfully designed for everyday living and entertaining alike, featuring stainless steel appliances, rich cabinetry, generous counter space, and a convenient breakfast bar. A spacious Den adds valuable flexibility, easily accommodating a home office, guest area, reading retreat, or creative space. The Primary Bedroom offers a walk-through closet and a modern ensuite, while the second bedroom and full bathroom provide excellent versatility for guests or family. Added conveniences include in-suite laundry, private storage locker, and TWO underground parking spaces - a standout feature rarely found downtown! Situated in the heart of Lower Town, you're moments from the ByWard Market, Global Affairs, embassies, LRT stations, Parliament Hill, and scenic river pathways. Enjoy all the benefits of downtown living while coming home to an established, quiet neighbourhood. Residents of Sussex Square enjoy exceptional private amenities, including a rooftop terrace with BBQs and sweeping city views - perfect for watching Canada Day fireworks. Not to mention, a fully equipped fitness centre and party room! Plus, Cathcart Park is just across the street, offering easy access to green space. Refined, walkable, and exceptionally well-located - this is downtown condo living at its best. Come fall in love today! (id:28469)
RE/MAX Hallmark Realty Group
16 Cedar Valley Drive
Ottawa, Ontario
Welcome to 16 Cedar Valley Drive, in the heart of Bridlewood. 3 bedroom, 2.5 bathroom townhome in a family friendly and convenient location. Step inside the spacious foyer with inside access to the garage, partial bath and closet. Step up into the main level with beautiful gleaming hardwood flooring. Open concept design with kitchen, living room, and eating area. The large bow windows and patio door allow for plenty of natural light throughout. The kitchen boasts all stainless steel appliances, including a brand new fridge. Wooden cabinetry, ceramic tiling, and a sit up breakfast bar. Upstairs you will find 3 spacious bedrooms, all with hardwood flooring, and a full bath. The lower level includes a full finished rec room area, and full bathroom, perfect for additional living space, or use as an entertainment room. Step outside the patio doors to your fully fenced, private backyard with deck, perfect for a bbq and relaxing. New furnace recently installed. Water heater rental company offers free replacement if needed and up to six months with no payments for new owners who continue the rental. Close to many schools, shopping, restaurants, parks and recreation. (id:28469)
Grape Vine Realty Inc.

