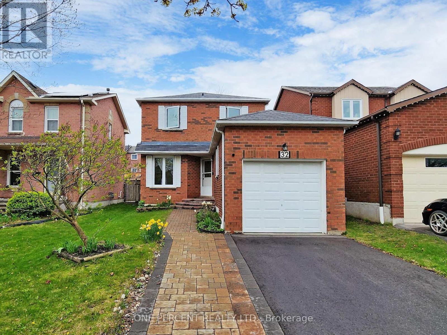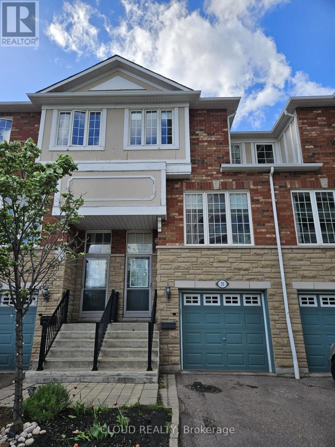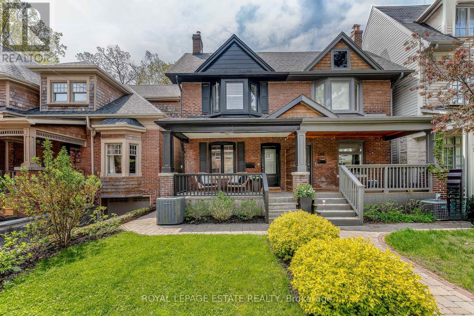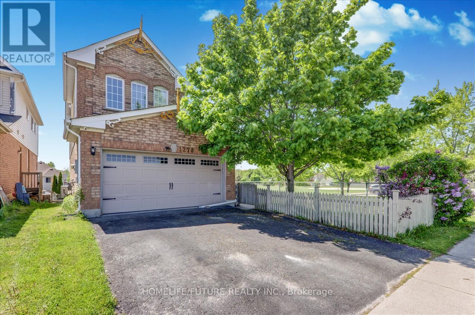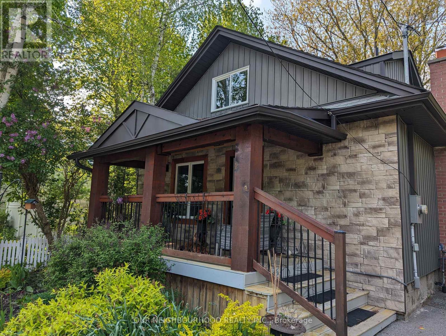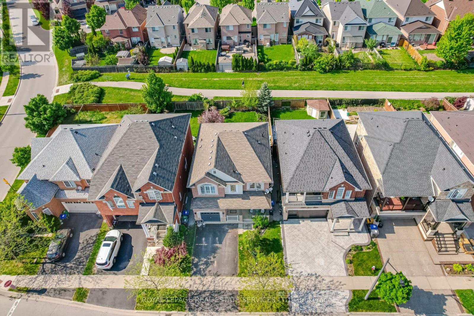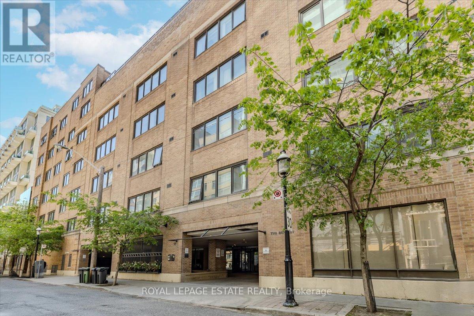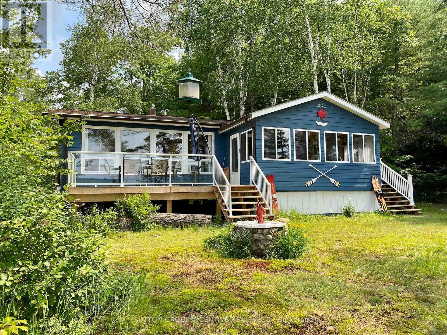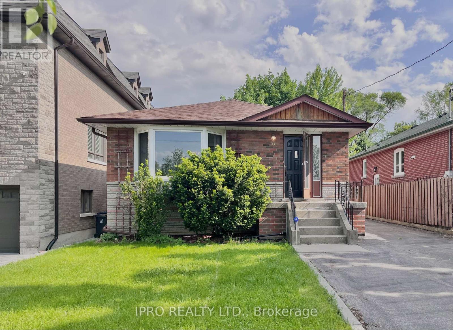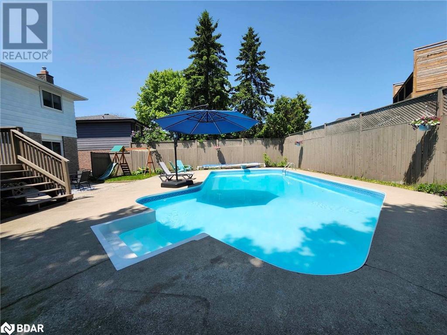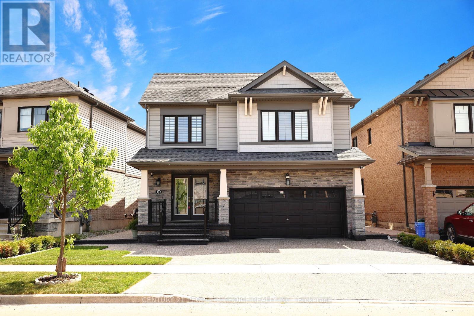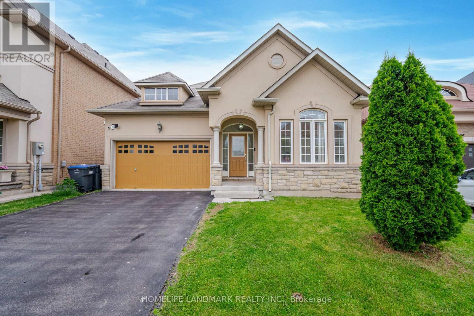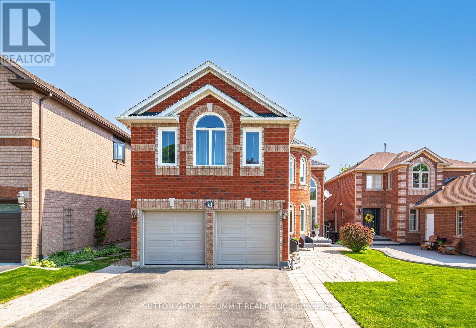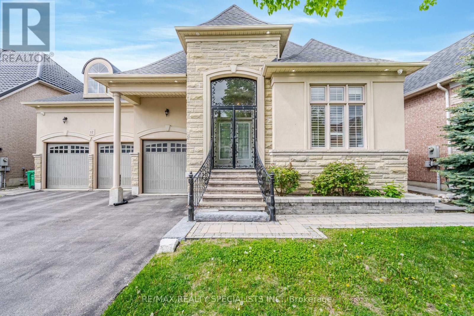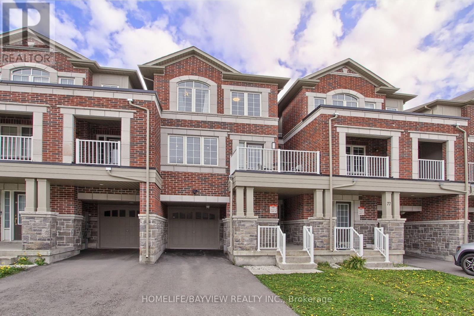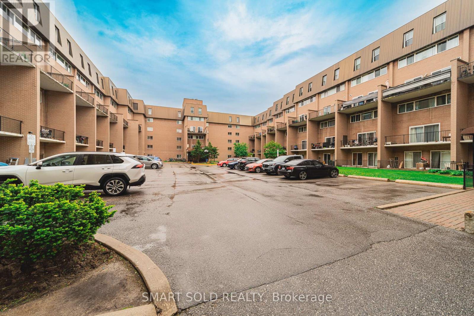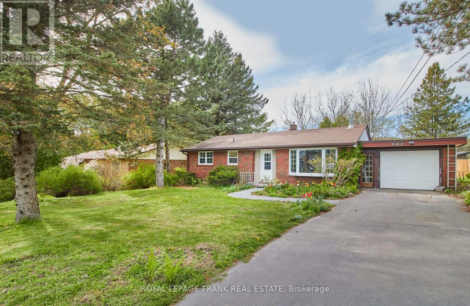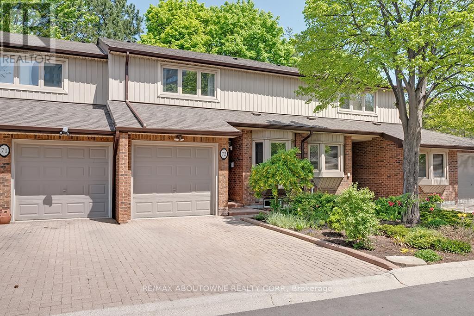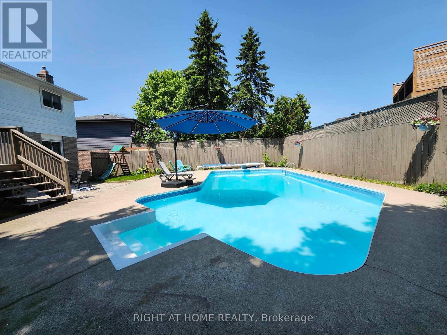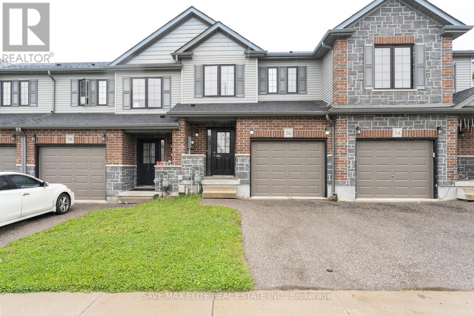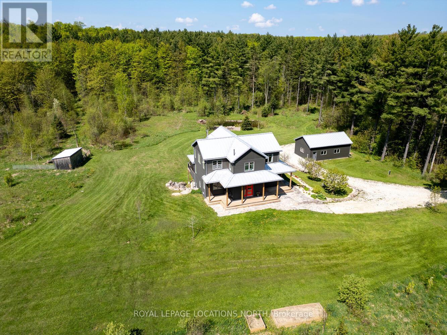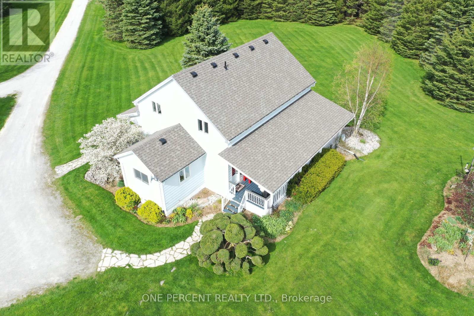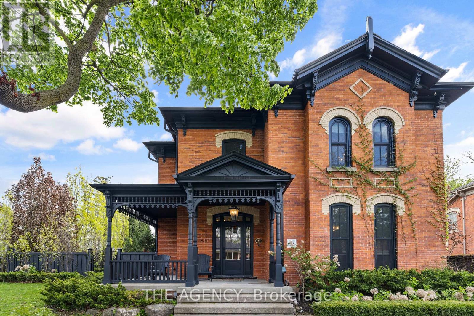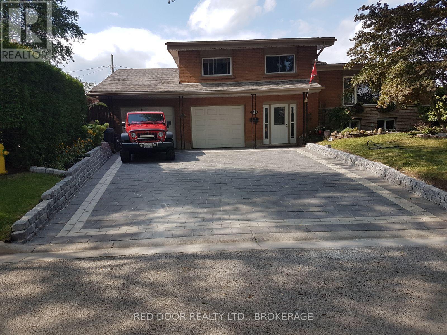32 Fernbank Place
Whitby, Ontario
Welcome Home to Whitby Living! Step into your dream home in North Whitby, a stunning all-brick gem with beautifully maintained property with seamless garage access, and modern stainless steel appliances. 3 airy bedrooms, a finished basement, and charming laminate flooring throughout the main floor, this home offers both space and style. Step outside to your own private retreat a spacious backyard with a relaxing deck, perfect for unwinding or entertaining guests. Located mere minutes from shops, dining spots, the 407, downtown Whitby, and the GoTrain, convenience is at your fingertips. Don't miss out on this Whitby gem schedule your private tour today! ** This is a linked property.** **** EXTRAS **** Best location! Close to all highways (401 and 407), good school area! New water heater, recently finished driveway (id:27910)
One Percent Realty Ltd.
35 - 1355 Rathburn Road E
Mississauga, Ontario
Rarely offered & Renovated, this spacious 3-bedroom, 4-bath, 3-story townhouse boasts approximately 1640 sq. ft. of above-ground living space and is situated on a quiet Gated community in the heart of Mississauga. The bright, open-concept main & top floor feature beautiful Harwood and the kitchen has ceramic flooring, creating an inviting and modern atmosphere. The large eat-in kitchen is a chef's dream with a gas line. Complete with Quartz countertops, with 24x24 Ceramic Mate-Tiles with over $100K across the home in renovations with a custom designed Kitchen with Garbage and Recycling drawers. The Primary bedroom is a true retreat, offering double closets and a luxurious 5-piece ensuite. The two additional bedrooms are well-appointed and share a contemporary 3-piece bath.On the lower level, the family room provides a cozy space for relaxation and entertainment, with a Full Bathroom and a walk-out to the patio that extends your living space outdoors. The home is designed for convenience and comfort, with no carpet in the whole home, ensures a clean and allergy-friendly environment.Located in a prime area, this townhouse offers easy access to highways, public transit, shopping, and restaurants, making daily errands and commuting a breeze. Whether you are entertaining guests or enjoying a quiet night in, this home caters to all your needs and desires. **** EXTRAS **** All SS Appliances, New washer & Dryer, ELF & Window Coverings (id:27910)
Cloud Realty
258 Willow Avenue S
Toronto, Ontario
Nestled under the tree canopy of the Toronto Beaches lies this beautiful Semi on a huge newly landscaped lot. Welcome to 258 Willow Ave. This 3+1, 2.5 bath checks all the boxes. The open-concept layout is great for entertaining & flows perfectly into a full chef's kitchen complete w/center island & plenty of built-in storage/cabinetry, a 2-pc bath & walk-out to back deck. The 2nd floor boasts a large Primary w/built-in closet space, laundry & a fresh new 5-pc bath, while the 2nd & 3rd bedrooms are very spacious w/great lighting and double large closets. The bsmt rec-room is a perfect place to kick back & relax to watch TV & is fully outfitted with surround sound, fireplace, 3-Pc bath & guest suite. The deep backyard is a low-maintenance outdoor dream including large deck, built-in gas firepit, artificial turf & a four-season studio office complete with hydro & ethernet. Street parking out front is always available on this stretch of Willow. Don't let this one pass you by. **** EXTRAS **** Walking distance to Balmy Beach School. Regarded as one of the best schools in the hood. Smart Home Technology compatible. High speed ethernet to outdoor Studio. Heated floors in upper bathroom. California Shutters Throughout. (id:27910)
Royal LePage Estate Realty
1278 Grandview Street N
Oshawa, Ontario
Beautiful 4 Bedroom By Brookfield Homes Situated On A **Premium Walk-Out Lot** Siding Onto Iroquois Shoreline Park In North Oshawa. The ""Camberwell"" Model With 9ft Ceilings. Finished Walk-Out Basement With Separate Entrance Includes A Bedroom, Kitchen, And Bathroom. Short Walk To All Schools, Shopping, Trails, Park (Next Door) & More. Master Bedroom Has Good Sized Walk-In Closet And 4 Pc Ensuite. Walk Out To 2 Decks, Newer Garage Door. (id:27910)
Homelife/future Realty Inc.
28 Columbus Road E
Oshawa, Ontario
Welcome to this quaint 3-bedroom home nestled in the Hamlet of Columbus. This newly renovated home offers the perfect blend of luxury and comfort - with 2 bathrooms and a gourmet kitchen that would make any chef proud. When entering, you will notice the high ceilings and large windows that let in tons of natural light that highlights the home's beautiful floors. The family room, with a new gas fireplace, offers the ultimate space for relaxation. French doors open onto a large deck overlooking a tree-lined backyard oasis, ideal for kids and pets. The kitchen is a culinary dream come true, with its modern stainless steel appliances, heated ceramic floor, white marble countertops, and a large centre island. The formal dining room with crown moulding and wainscoting promises memorable gatherings. The upstairs features 2 bedrooms with skylights, an electric fireplace and a 4 piece bathroom. Minutes from shopping, Hwy 407, Ontario Tech University, Durham College, golf courses, and walking trails, this home is perfect for those seeking country living close to the city. Don't miss out on living in your dream home! **** EXTRAS **** Heat pump system - supplements furnace for heating and provides air conditioning. Architectural drawings for garage and 2nd floor extension available to buyer (id:27910)
Our Neighbourhood Realty Inc.
3905 Janice Drive
Mississauga, Ontario
Welcome to your dream home in the desirable community of Churchill Meadows! This Stunning fullyrenovated 4-bedroom, 4-bathroom with Luxury finished and smooth ceiling and basement residenceboasts impeccable craftsmanship and luxurious features throughout. Nestled conveniently near the newcommunity developments and a high-end plaza. Upon entering, you'll be greeted by a grand foyerleading into a spacious and elegantly designed formal living and dinning space. The main levelfeatures an open concept layout with gleaming hardwood floors and large windows that flood the roomswith natural light. The chef's kitchen with custom made range hood is a culinary delight, featuringtop-of-the-line stainless-steel appliances, Quartz countertops, a stylish backsplash, and lots of storage space. It seamlessly flows into the dining and room with stone fireplace, making it perfect for entertaining guests. Upstairs, the master suite with its own private ensuite bathroom & showcasing. **** EXTRAS **** Three additional well-appointed bedrooms provide comfort and flexibility for families of all sizes. Each bathroom in the home has been meticulously updated with modern fixtures and premium finishing, Basement has modern 5th bedroom. (id:27910)
Royal LePage Real Estate Services Ltd.
413 - 55 Lombard Street
Toronto, Ontario
Welcome to The Bentley, a 6-storey boutique building with history and character that offers a unique community experience in downtown Toronto. The Bentley is noted for its relaxed and friendly vibe and its unique amenities, like its rooftop garden and pool. Entertain in your spacious dining room or relax in front of a crackling fire in your wood-burning fireplace. Enjoy peaceful mornings and tranquil evenings in your bedroom and sunroom. Your new home is steps from the famous St. Lawrence Market and the historic charm of Front Street. You're walking distance from the thrill of shops and theatres along Yonge and King Streets. Come experience urban Toronto living at its absolute best! (id:27910)
Royal LePage Estate Realty
1305 Staunton Road
Bracebridge, Ontario
Not far from the end of the road, you will be delighted and welcomed to this 3 season cottage on an age-friendly level lot. This McKay Lake property is private and just under half an acre with over a hundred feet of shoreline on a quiet shallow bay. Enjoy wonderful views of a largely untouched natural shoreline from the great room or the Muskoka room, which has large windows and natural light. Ceilings are tongue and groove pine in the great room, kitchen and Muskoka rooms. The cottage has a bright open living space featuring a newer white open-concept kitchen and a handy breakfast bar. The open layout is complimented with a gas fireplace that has a smart thermostat, so the cottage can be cozy when you arrive on cooler days. Many upgrades, such as foundation piers, spray foam insulation under the entire cottage in 2017, electrical panel and wiring in 2016, a new roof with ice shield in 2016, new patio doors, bedroom and kitchen windows installed in 2016 and Napoleon propane fireplace with remote 2016, new deck and eavestroughs 2017. This cottage is turn-key, a true nature lover's retreat with a generous chattel list. Come and relax. **** EXTRAS **** NA (id:27910)
Sutton Group Incentive Realty Inc.
167 Churchill Avenue
Toronto, Ontario
Welcome to this excellently cared for, and original owner's family home! You will be surprised by the generous space this home offers, as it truly illustrates that a book should not be judged by its cover. Located in the most wanted Willowdale area, it is 10 min walk to Finch Ave or Yonge St, while it can host your busy lifestyle away from the busy core. Families will especially love its location with its close proximity to Churchill Public School and Willowdale Middle School. Enjoy the versatile functionality and solid long or short term investment opportunity, buy and live, rent out or build amongst many other highly valued custom-built homes! Freshly painted with hardwood floor all over the main level, covered with broadloom in the living/ dining room and corridor, this home is great for so many ! 167 Churchill's location and functional layout is perfect for families, young professionals or investors ! Additionally, the side-entrance door allows for a possible secondary unit addition in the basement. The unobstructed backyard oasis view is accessible with the walk-out to the deck, where you can host many memorable parties with no vis--vis! This home surprises us even more with its 4 vehicle parking space and its detached garage ! Move in or rebuild, the choice is yours ! The possibilities are incredible, and the opportunity is knocking. Call it yours ! **** EXTRAS **** Fabulous Convenient Sought After Location. Easy Walk To Senlac TTC bus line Direct To Sheppard Subway & Finch Bus To Finch Subway/GO Station. Close To Parks, 2 Schools, Shopping, Restaurants, Bars, Edithvale Community Centre And Much More! (id:27910)
Ipro Realty Ltd.
72 Jane Crescent
Barrie, Ontario
**Pool time is Here! Beautiful Detached House with Inground Pool. Located in a great and quiet neighborhood near shopping, HWY 400, and schools, this Modern Home offers the perfect blend of Beauty, Comfort and Convenience. With 4 bedrooms, 2 fireplaces, and 2 bathrooms, it's designed to meet all your needs. The property features an inviting inground pool, a spacious deck for Summer Family Gatherings, and a privacy fence. *Prime Location, Situated in the City of Barrie, a beautiful Bay on Lake Simcoe, offering endless entertainment and a plethora of outdoor activities, including Boating, Fishing, Skiing, Forest Hikes, Biking, and much more! This beauty Home is only 1 hour from Toronto & GTA. The convenience of the GO TRAIN and only 3 minutes from HWY 400, enhances the accessibility of this location, making it an ideal choice for those who commute and value both, tranquility and urban connectivity. Whether you seek relaxation, raising a Family or adventure, this Home and neighborhood have something for everyone. Don't miss the opportunity to come and enjoy the best of both worlds in this modern, and move-in ready Home - a peaceful resort-like retreat with access to a vibrant city and a wealth of outdoor activities. Make this Home yours! (id:27910)
Sutton Group Incentive Realty Inc. Brokerage
31 Prestwick Street
Hamilton, Ontario
Open House Sat 1st & Sun 2nd of June 2-4pm. Modern And Sophisticated Family Home With Desirable Upper Stoney Creek Location! Easy Access To Bruce Trail Overlooking Niagara Escarpment. *Minutes away from Linc and QEW* Walking Distance To 2 Community Parks, Dog Park, Rec Centre, Splash Pad, And Proposed Elementary School. *Access to restaurants and retails shops less than 5 minutes drive.* All-Brick Exterior, Welcoming Front Porch, And Greenery Offer Great Curb Appeal. Main Level Features Open-Concept Floor Plan Perfect For Entertaining. Living Stylish Kitchen. Doors To Rear Balcony. 2,500 squares feet with large basement - 4 bedroom house modern look, built year 2018 - very well maintained and upgraded house. *Upgraded driveway* *Hardwood flooring in first floor* Must see. ** Open House Sat 1st & Sun 2nd of June 2-4pm ** **** EXTRAS **** All Baths Feature Quartz Countertops And Upgraded Faucets. Convenient Bedroom-Level Laundry Room. California Shutters Throughout. Private Fenced Rear Yard Features Huge Concrete Patio, Double-Door Gate, Garden Beds, And Storage Shed. (id:27910)
Century 21 People's Choice Realty Inc.
40 Balin Crescent
Brampton, Ontario
Freshly Painted Beautiful Bungalow on 40' Lot located in the sought after credit valley community in the CREDIT RIDGE ESTATE built by Royal Park. Pot lights, New Vanities, Beautiful Hardwood. This home boast approx 1600 sqft of space many windows and ample natural light. 9' ft ceiling, Nearby Transit, go station, Commercial plaza, school, golf course. Sep entrance thru garage to UNFINISHED Basement. (id:27910)
Homelife Landmark Realty Inc.
24 Oak Street
Halton Hills, Ontario
*VIRTUAL & 3D TOUR* Backs Onto Green Space! Absolutely stunning executive 3294 sf (as per Mpac) 4 bdrm, 5 bath detached home featuring an inground saltwater pool & hot tub! Main floor has been fully renovated with new hardwood floors, chef inspired kitchen with quartz countertops/backsplash, B/I high-end appliances, breakfast bar and W/O to deck with stairs leading down to pool. Bright and open concept layout with spacious family room, formal dining room, sunken living room and laundry room with access to garage. Large primary bdrm has W/I closet, his & hers closets and 5-pc ens w/jetted tub & sep glass shower. 2nd bdrm has a 4-pc ens, vaulted ceiling and his & hers closets. 2 other good sized bdrms. Finished W/O Bsmt has a 4-pc bath and full 2nd Kitchen with S/S appl, granite countertops & centre island with W/O to pool area. Rec room features a gas fireplace, pot lights & huge bow window with ample space for living & dining making it a great space to entertain family and friends. **** EXTRAS **** Den can be used as office, gym or guest room with W/I closet for extra storage. New Pool Htr ('21) & Pump ('22), New hot tub pump ('23), Roof ('10), Windows ('14). Close to great schools, parks, walking trails, shopping, GO train & Hwy 401 (id:27910)
Sutton Group - Summit Realty Inc.
12 Saint Hubert Drive
Brampton, Ontario
Welcome to this beautifully maintained bungalow-style detached home in the prestigious area of Brampton. This property sits on a large 60 x 116 ft lot and features 3+3 bedrooms and 5 washrooms. It offers separate living, dining, and family rooms. With a 3-car garage and a driveway accommodating 6 cars, there's ample parking for 9 vehicles. The primary bedroom boasts a 5-piece ensuite and a walk-in closet. This sun-filled home has 10 ft ceilings on the main floor, a kitchen with quartz counter tops, and stainless steel appliances. Additional upgrades include California shutters, staircase with iron spindles, chandeliers, a custom fireplace wall, sprinkler system and a storage shed in the backyard. The living and dining rooms feature tile flooring, while the other rooms have hardwood flooring. The spacious finished basement includes 3 bedrooms and two 4-piece washrooms. The basement has laminate flooring and features pot lights in the living space. The spacious backyard is perfect for summer activities. Don't miss this exceptional home! (id:27910)
RE/MAX Realty Specialists Inc.
75 Ness Drive
Richmond Hill, Ontario
Welcome To This Stunning Back-To-Back 3 Bedrooms Freehold Townhouse By Conservatory Group In The Prestigious Richmond Green Community. Well Maintenance By Owners With Functional Layout. Open Concept Kitchen With Window And Large Centre Island. Upgraded Kitchen Cabinets, Overlooks the Dining Room and Great Room with Ample Natural Light. Great Room Can Walk Out To Balcony. Tons of Upgrades, Kitchen Quartz Countertop, backsplash, Hardwood Floors on 2nd Floor and Laminate Floors on 3rd Floor, Newly Paint Walls. Super Long Driveway Can Park 3 Cars. Highly Desire Location , Just Minutes To the 12 Aces Richmond Green Park, Richmond Green Sport Centre , Hwy 404/407, Richmond Go Station, Costco, Home Depot and Various Restaurants And Shops. Top Ranking Richmond Green Secondary School Zone. **** EXTRAS **** All ELFs, All Existing SS Appliances: Fridge, Stove, Dishwasher, Range Hood, Washer & Dryer, All Windows Coverings, Garage Door Opener And Remote. (id:27910)
Homelife/bayview Realty Inc.
118 - 165 Cherokee Boulevard
Toronto, Ontario
Stunning Bright & Spacious 4 Bedrooms, 2 Washrooms Condo Townhouse In North York High Demand Area. Ground Floor W/ 2 Separate Entrances, 2 Kitchens & Laundry. Easy To Rent, Potential For Additional Income. Freshly Painted, Newly Renovated Basement Bathrooms, New Ac/Heater Combo Machine. Great Opportunity For End-user Or Investor, One Convenient Underground Parking. Walk Out To The Street Bus, Walk To Seneca College. Steps To Schools, Parks, Community Centre, Ttc. Easy Access To Hwy 404/401, 5 Minutes Drive To Fairview Mall & Don Mills Station. Best Buy! **** EXTRAS **** Existing Fridge, Stove, Rangehood, Washer/Dryer, All Elf. (id:27910)
Smart Sold Realty
102 Sanford Street
Brighton, Ontario
Charming 2+1 bedroom detched home located in Brighton. Enjoy your morning coffee in the diningroom looking out onto the ravine with a creek with trout in the springtime. Enjoy the convenience of main floor living with 2 bedrooms upstairs, while the finished basement offers additional living space and a 3rd bedroom. Relax in the beautifully landscaped backyard. This is a great retirement home or for a first time home buyer. Enjoy all the nearby amenities, including Presquile Park, Sandbanks and Lake Ontario. (id:27910)
Royal LePage Frank Real Estate
72 - 1200 Walden Circle
Mississauga, Ontario
Very Rare opportunity to acquire a TWO storey townhome in the prestigious Walden Spinney Development! Unique open concept floor plan with loads of updates, nothing to do but move in! Modern kitchen with lots of cupboards and counter space, at the front is an eat-in nook w/bay window, and on the other side slide in stools space. At the back of the house is dining area and living room with gas fireplace and walk out the back garden/patio area. Powder room and entrance to the garage located on the main level. Second floor features Extra-large primary bedroom with walk in closet and ensuite bath. Also, 2nd bedroom, den, and full bathroom. Hardwood floors can be found throughout this home. Completely finished basement with recreation room, bedroom, full bath and laundry room with storage closet, laundry sink and shelving. Fantastic location with direct walking path to Clarkson Station! Close to shopping, restaurants, highway access, the lake, and Rattray Marsh. Great amenities include; outdoor pool, tennis courts, squash and so much more! Home inspection and status certificate available upon request (id:27910)
RE/MAX Aboutowne Realty Corp.
72 Jane Crescent
Barrie, Ontario
**Pool time is Here! Beautiful Detached House with Inground Pool. Located in a great and quiet neighborhood near shopping, HWY 400, and schools, this Modern Home offers the perfect blend of Beauty, Comfort and Convenience. With 4 bedrooms, 2 fireplaces, and 2 bathrooms, it's designed to meet all your needs. The property features an inviting inground pool, a spacious deck for Summer Family Gatherings, and a privacy fence. *Prime Location, Situated in the City of Barrie, a beautiful Bay on Lake Simcoe, offering endless entertainment and a plethora of outdoor activities, including Boating, Fishing, Skiing, Forest Hikes, Biking, and much more! This beauty Home is only 1 hour from Toronto & GTA. The convenience of the GO TRAIN and only 3 minutes from HWY 400, enhances the accessibility of this location, making it an ideal choice for those who commute and value both, tranquility and urban connectivity. Whether you seek relaxation, raising a Family or adventure, this Home and neighborhood have something for everyone. Don't miss the opportunity to come and enjoy the best of both worlds in this modern, and move-in ready Home - a peaceful resort-like retreat with access to a vibrant city and a wealth of outdoor activities. Make this Home yours! (id:27910)
Right At Home Realty
56 Honey Street
Cambridge, Ontario
Absolute Show Stopper!!! In One Of The Demanding Neighborhood In Cambridge Area, Perfect for First-Time Home Buyer or Empty Nesters. Immaculate 3 Bed +3 Bath Freehold Townhouse. Main Floor offers Laminate Flooring & Open Concept Combined Living/Dining Room & Walk Out To Deck, Modern Kitchen W S/S Appliances & Quartz Countertops. 2nd Floor Offers Large Master Bedroom W 4 Pc Ensuite & Spacious Walk-In Closet & 2 Other Good Size Rooms with Closets & 4 Pc Bathroom. Direct Access To Garage. Close To Schools, Parks, Stores, Bus Stops & Hwy. (id:27910)
Save Max Elite Real Estate Inc.
355310 Blue Mountains Euphrasia Line W
Grey Highlands, Ontario
Welcome home! This exquisite 4-Bed 3-Bath Custom Home on 100 Acres of Tranquil Beauty is now for sale! Discover the perfect blend of country charm & modern luxury in this stunning custom built beauty. Nestled near the serene Blue Mountains, skiing, hiking trails, biking, rock climbing, snow shoeing, all on your door step, this property offers unparalleled peace & privacy, but also the ideal 4 season playground! Some key features are of course its prime location, enjoy proximity to some of the area's best outdoor activities, while also being a short drive to Collingwood or Thornbury for some of the best restaurants, shops & beaches on the sparkling Georgian Bay. Also enjoy Energy-Efficient Living. Benefit from a state-of-the-art forced air geothermal system, ensuring year-round comfort & savings. The Expansive Property spans 100 acres w/in a managed forest program, this estate includes a picturesque pond as well as 7km of private trails. Views & privacy as far as the eyes can see! The rustic chic interior feels cozy, exudes warmth, but also boasts plenty of space to entertain family & friends. The open plan main floor allows for everyone to stay connected. The Country Charm theme continues throughout. Delight in the rustic elegance of a gorgeous stone fireplace, perfect for those cold evenings in. Walkout Basement- Easy access to the beautiful outdoors, enhancing your living space & offering potential for further customization. Relish in peaceful nature vistas that stretch for miles, offering a daily escape from the hustle & bustle of city life. Detached 2-Car Garage means plenty of space for vehicles, toys & bonus storage. Embrace the best of rural living while enjoying modern amenities in this remarkable home. Whether you're seeking a private retreat or a family haven, this property delivers unmatched beauty & comfort. Don't miss the opportunity to make this piece of paradise your own! Your dream country lifestyle awaits! (id:27910)
Royal LePage Locations North
18234 Mississauga Road
Caledon, Ontario
***PUBLIC OPEN HOUSE - SUNDAY JUNE 2, 2024*** A rare opportunity to own an immaculate 2.18-acre family retreat in Caledon. Enjoy modern amenities in a serene setting with close proximity to Orangeville and Erin. Endless recreational activities are nearby including hiking the Cataract Trail, Golf at TPC Osprey Valley, and skiing at the Caledon Ski Club. The meticulously designed interior offers 3+1 beds, 3 baths, and upper-level laundry. The main level is complete with a large office that could easily convert to a 5th bedroom, separate dining area, and a family-sized kitchen with a large island and plenty of storage! Cozy up by the fireplace in the living room that is adorned with a beautiful wooden mantel. The finished lower level is complete with an additional family room, 4th bedroom, 3-piece bath, fireplace and dry bar. The private circular driveway provides convenient access to the large insulated and powered workshop (39x24) and separate garden shed (31x11.3). The hot tub is recessed into the back covered porch providing the utmost privacy, perfect for unwinding and taking in the beautiful sunsets and country views. Don't miss your chance to own this extraordinary family home surrounded by mature trees and manicured landscapes. Schedule your private showing today and experience the ultimate in country living! **** EXTRAS **** Geothermal heating, Beachcomber Hot Tub, Sommers Generator, No Rentals, Hi-Speed internet (id:27910)
One Percent Realty Ltd.
66 Victoria Street
Milton, Ontario
This exquisite Grand Victorian Masterpiece is a true gem that captures the essence of Milton's most beautiful real estate offerings and will be sure to take your breath away at every corner. Nestled behind Main St W, it exudes timeless charm and elegance. Dating back to 1881, this century home has undergone meticulous updates while preserving its original character. From the grand foyer to the curved entryways, elegant moldings, and custom windows, every detail reflects a harmonious blend of historic allure and modern grand appeal. Featuring over 3300sq. ft above grade, this timeless residence features a gourmet kitchen with top of line appliances, spacious principal rooms and a 2-car coach house with a loft. Step outside to a backyard oasis complete with an inground saltwater pool w/retractable cover, jacuzzi, perfectly positioned ambiance lighting offering the perfect retreat for relaxation and entertainment. This is your chance to own one of Milton's most coveted historic residences. **** EXTRAS **** Refer to full list of inclusions/ features attached. Indoor/ outdoor furniture can be negotiated. (id:27910)
The Agency
10 Oregon Road
London, Ontario
Welcome to 10 Oregon Rd. This 4-level side split has been meticulously maintained and updated over the years, creating an inviting home for you and your family! The front door opens into a spacious foyer with closets, a 2pce bath, and inside access to your custom 2-car plus workshop-garage which includes 200 Amp service and an insulated, heated workspace. The driveway parks 6 more cars. Ascend the stairs to the second level where you will discover the living room with a soaring, vaulted ceiling and an abundance of natural light. Here, the stone fireplace will add comfort and warmth to this gathering space. The kitchen, with ceramic flooring, 4 stainless steel appliances, and lots of cupboard and counter space makes meal prep and baking a breeze. The eating area, adjacent to the kitchen, has a ceiling fan and patio door access to a covered porch, BBQ area, and sundeck. Located on the upper level are 3 good-sized bedrooms with vaulted ceilings & ceiling fans; the primary bedroom has double closets. A 4 pc bath completes this level. On the lower level, the family room provides an informal gathering space along with more storage. The laundry room completes this level with utilities and additional cupboards and counterspace. The rear yard features an in-ground pool for those hot, summer days and a wooden garden shed for organizing your pool and yard implements. Close to shopping, hospitals, schools and parks. 5 minutes to highway 401 and convenient for transit. This home is the complete package. Book your showing today! Rooms measured by listing Agent, AG SF from owner. (id:27910)
Red Door Realty Ltd.

