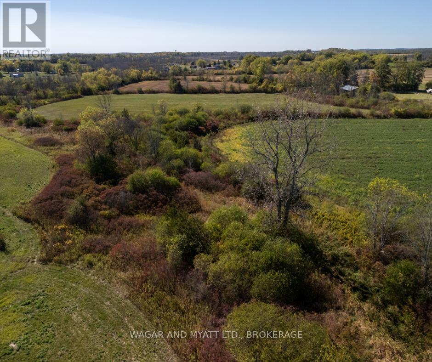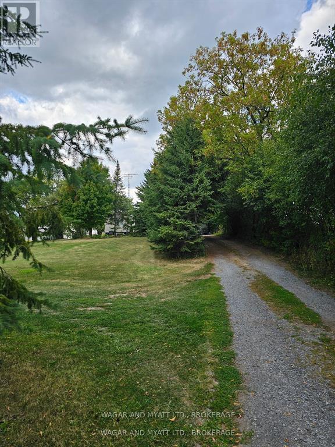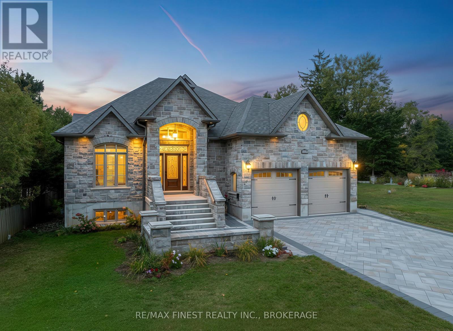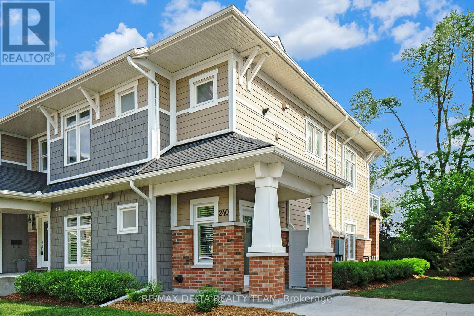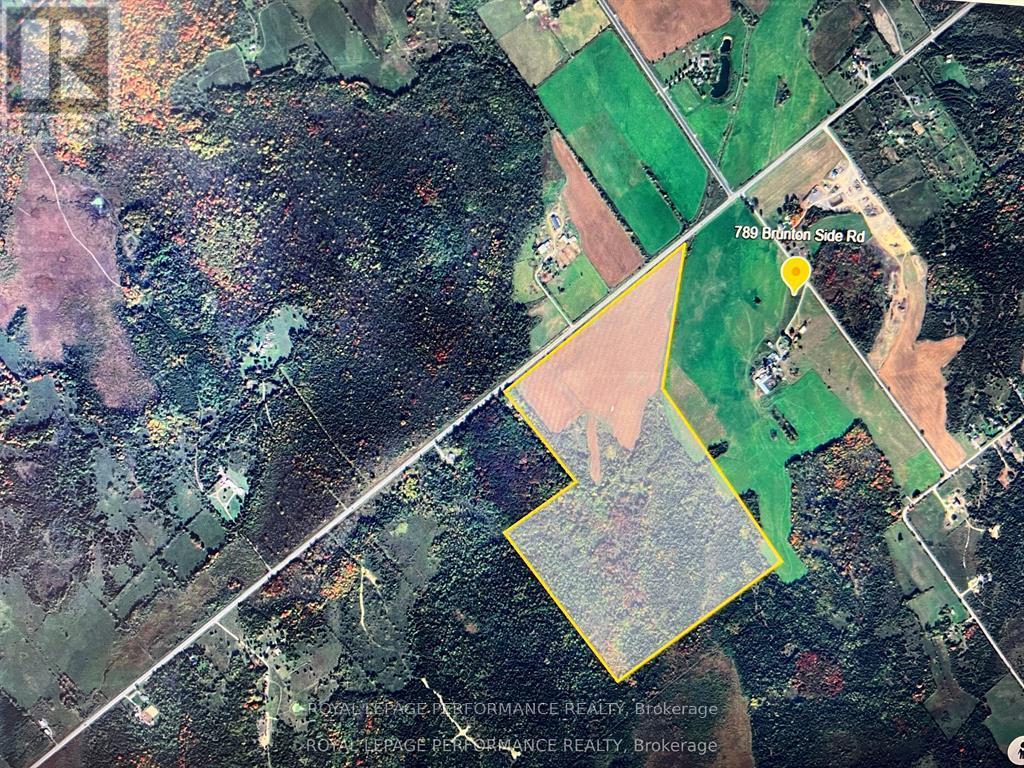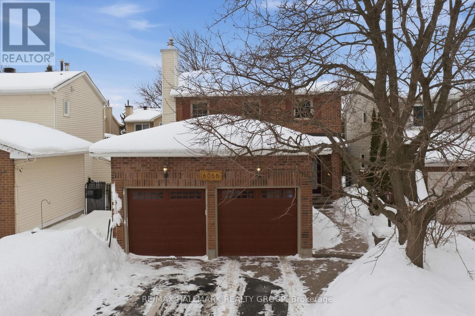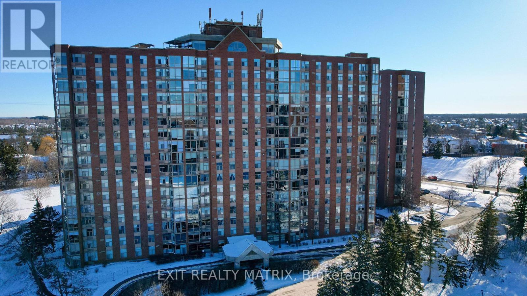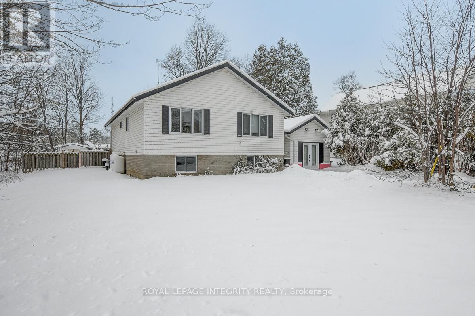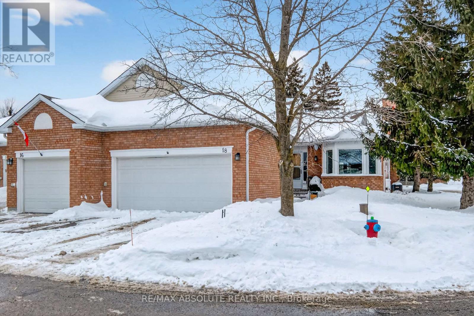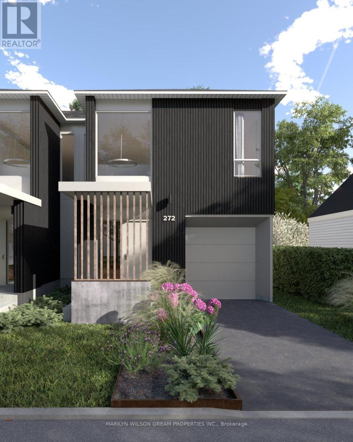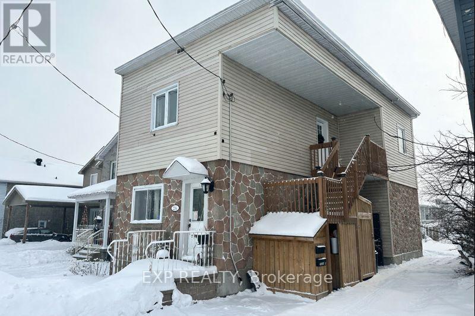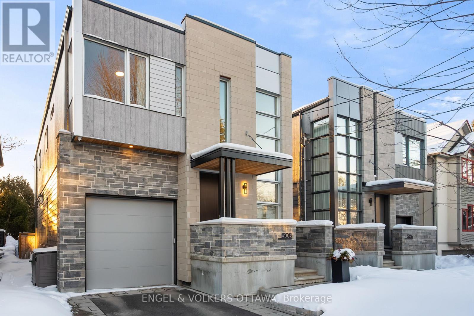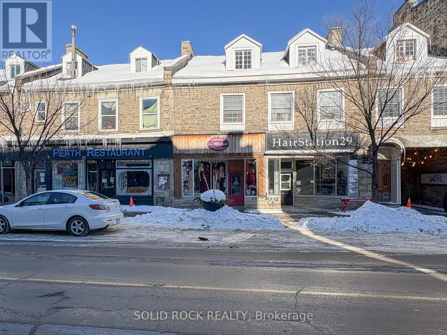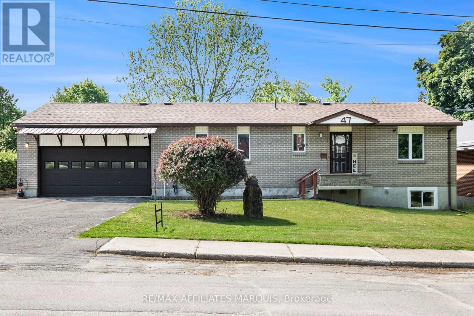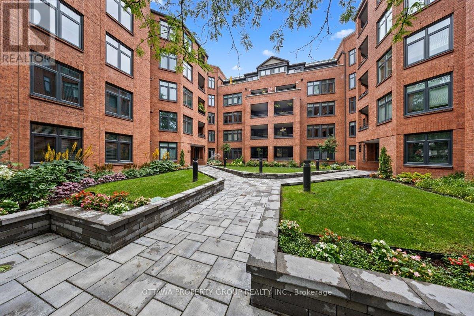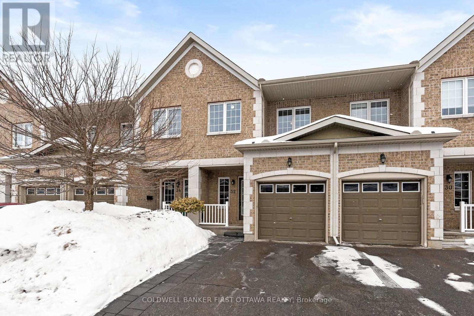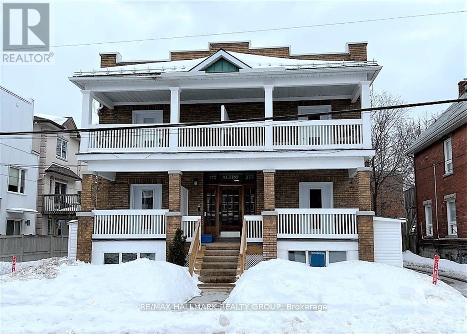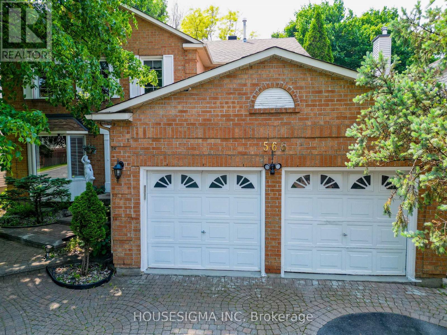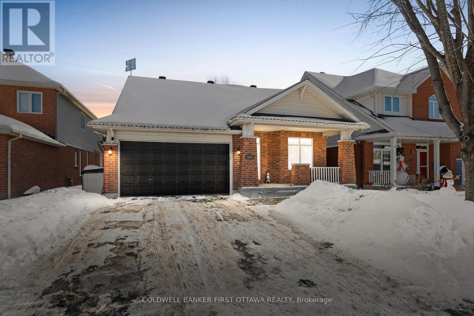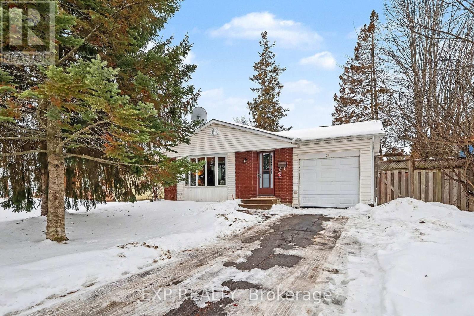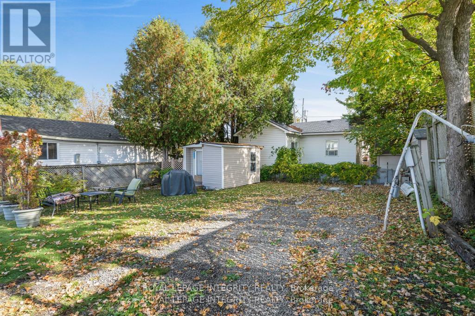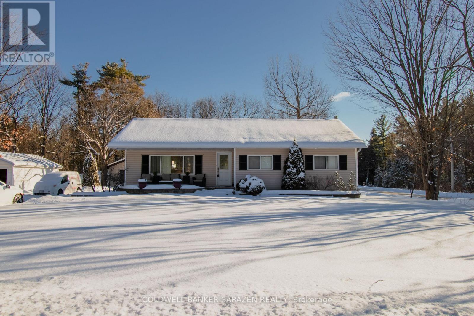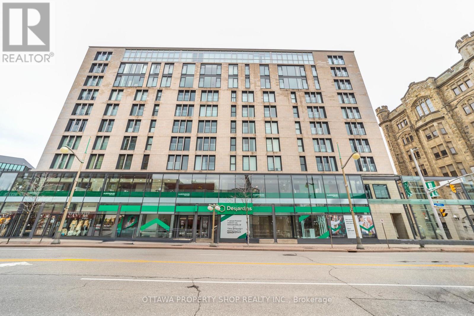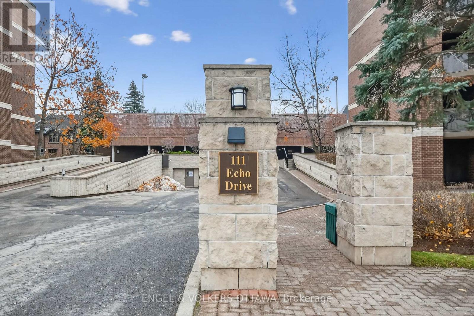0 Lower Slash Road
Tyendinaga, Ontario
Property of this size is rare today on the territory and this 14 acre parcel is priced to sell. Lower Slash Road is central so it's versatile location could be utilized from an entrepreneur perspective due to its close proximity to the major HWY 49 that thousands of tourists and residents pass daily. Lower Slash Road is also less than 5 minutes to the 401. Alternatively, use this property in its original use as an agricultural property, mixed use from cash crop to livestock . Live in the traditional sense of Tyendinaga's rich culture. An opportunity to purchase an adjoining property - just under an acre with a 2 bedroom bungalow. (id:28469)
Wagar And Myatt Ltd.
609 Lower Slash Road
Tyendinaga, Ontario
609 Lower Slash Rd., located in the heart of the culturally rich community of Tyendinaga Mohawk Territory. The central location of this property makes an easy commute west to Belleville ( 20 minutes ) south to Prince Edward County ( 20 minutes ) or East to Kingston ( 30 minutes ) and is under 5 minutes to Hwy 49. Although this property is situated so central in the community, this home is placed on a very private and quiet parcel of just under an acre of land. The home is a well laid out 2 bedroom bungalow. The main level of the home features a large eat in kitchen with patio doors leading to the rear of the property and a view of 14 acres of nature. Continuing through the main level, you will find 2 bedrooms, 2 bathrooms and a bright and roomy living space. Bonus feature, workshop on property with hydro and woodstove. The approx. 1200 sq ft of space below grade needs little work to be completed and would add much more living space to this home. An opportunity to own an adjoining 14 acre parcel of adjacent land is available. (id:28469)
Wagar And Myatt Ltd.
43 Crerar Boulevard
Kingston, Ontario
Quality is far beyond what would normally be offered in one of-a-kind 4 bedroom all stone/brick bungalow in Reddenale, with view of Crerar Park and Lake Ontario. Walking distance to Sinclair School, plaza, recreation centre, and many other amenities. Foyer with barreled ceiling, stone flooring and hardwood accents. Formal dining room with vaulted ceiling, hardwood flooring, coffered ceiling and other special treatments. Custom maple kitchen with centre island and granite countertops Thermador appliances 36"fridge, Dual gas stove (electric and gas) Dual oven (steam and electric) Custom range hood, Wine fridge, Dishwasher all appliances are state of the art and high end. Main floor family room with gas fireplace, Herringbone hardwood enlayed, |coffered ceiling, pot lights access to rear yard. Master bedroom with double door entry, hardwood floors, curved rear wall, pot lights, huge walk in closet with custom centre island and cabinets. Ensuite bath with double vanity, maple cabinets, stone vanity top. 7 foot glass shower, private seperate toilet area. Curved staircase leading to 27x25 foot recreation room with fireplace, pot lights, hardwood flooring, coffered ceiling truly the best of the beat. Seperate office withstone accent wall, double door entry, oak flooring, unique closet area for storage/shelving. Two more oversized bedrooms with oak flooring and pot lights. Lower bath with heated floors, custom ceramic work, granite countertop, and soaker tub. Oversized furnace and storage area. General 200 amp service two stage high effiency furnace air exchanger owned HWT garage insulated and drywalled Over 4800sq ft of craftmanship. Please note supplement document to really appreciate the quality of this home. (id:28469)
RE/MAX Finest Realty Inc.
240 Mullin Private
Ottawa, Ontario
Immaculate end unit bungalow in Chapel Hill South, corner of Renaud Rd and Pagé. NO STAIRS to get in. Main level entry. This unit features 3 bedrooms, 3 full bathrooms over 2523 sqft of living space. Open concept plan w/hardwood, 9ft ceilings & exquisite light fixtures. Gorgeous kitchen w/granite countertop & backsplash. High end appliances including DUAL ZONE wine & beverage fridge, dual zone gas oven. Under cabinet lights, soft close drawers. Patio w/mini garden, gas bbq hook up. Large master has room for king size bed, California Closets walk-in, ensuite w/glass shower, granite vanity & built in hamper. California shutters on most windows. Pet friendly complex. 2 parking spots right out front. This is a Smart Home, ready for Amazon Alexa or Apple Siri. Lots of Lutron light switches, smart Ecobee thermostat, wireless cameras, front door keypad with camera. Laundry can be relocated to main floor behind the walk-in closet as per builders original plan. All gym equipment is available for separate purchase. 2 minute walk to Family Dental clinic. 15min drive to The Forge Pickleball Club. 12mins to Orleans Tennis & Pickleball Club. 7 mins to Chapel Hill South Park & Ride. (id:28469)
RE/MAX Delta Realty Team
789 Brunton Side Road
Beckwith, Ontario
144-acre property with Richmond Road frontage just minutes from Kanata, Stittsville, and Richmond. Features approximately 44 acres of productive tillable farmland (AG) and 100 acres of mixed bush (RU) and forest, offering both open agricultural use and natural beauty. Zoned Agricultural and Rural, this parcel provides excellent potential for continued farming, recreational enjoyment, or long-term investment in a sought-after west Ottawa corridor. Rare opportunity-confidential inquiries welcome. (id:28469)
Royal LePage Performance Realty
6066 Meadowhill Crescent
Ottawa, Ontario
Welcome to this beautifully maintained 3 bedroom single family home in the heart of Chapel Hill, Orleans. Featuring a double garage and maple hardwood throughout the main and second levels, this home offers warmth, space, and timeless appeal. The main floor is filled with natural light and enhanced by crown moulding throughout. The inviting living and dining areas are ideal for entertaining, with patio door access to the backyard. The kitchen features maple cabinetry, stainless steel appliances, pot lights, generous counter space, built-in wine storage, pots and pans drawers, and an undermount sink beneath a window overlooking the yard. A bright eating area with bay window flows into the sunken family room, complete with a gas fireplace, built-in shelving, and a second bay window with ledge detail. Upstairs, hardwood continues through three bedrooms, including a spacious primary retreat with walk-in closet leading to a 3pc ensuite with glass shower, built-in vanity, and heated towel rack & flooring. The finished lower level offers laminate flooring and flexible space for a rec room, gym, or play area, plus a 2pc bath and large laundry/utility room with storage. Outside, the fully fenced backyard is a private oasis with mature hedges, stone patio, storage shed, and a stunning curved stone pond with cascading waterfall, surrounded by lush perennial gardens and layered greenery - your own tranquil escape! Ideally located near public transit, parks, schools, and the Ottawa Public Library, and just minutes from Highway 417 access and the Bob MacQuarrie Recreation Complex, this home offers exceptional everyday convenience. (id:28469)
RE/MAX Hallmark Realty Group
1007 - 2759 Carousel Crescent
Ottawa, Ontario
Welcome to Unit 1007 at 2759 Carousel Crescent, a bright, well-appointed condo offering comfort, convenience, and an exceptional amenity package in a connected Ottawa community. This spacious 2-bedroom, 2-bathroom apartment has been thoughtfully updated and is ready for move-in. Step inside to a welcoming foyer with convenient coat storage, then flow into the kitchen, where modern style meets everyday functionality. New Wi-Fi-enabled appliances, ample cupboard space, and generous counter surfaces make this kitchen as practical as it is sleek. The open-concept living and dining areas are flooded with natural light thanks to full-height windows, offering expansive views that elevate both daily living and entertaining. New flooring throughout the unit adds a fresh, contemporary feel. The primary bedroom is a true retreat, featuring a walk-through closet that leads to a private ensuite bathroom. A second bedroom, full bathroom, and in-suite laundry complete the layout, providing flexibility for guests, a home office, or shared living. Residents enjoy an impressive array of building amenities, including a beautiful lobby with seating areas, elevators, a quiet library, a rooftop terrace, a hot tub, a sauna, two exercise rooms, an outdoor pool, a party room, and a rental guest suite for visiting friends or family. Located in a well-established neighbourhood with nearby parks, shopping, dining, and services, this condo also offers easy access to major transit routes and a smooth commute into downtown Ottawa. Whether you're a professional, downsizer, or first-time buyer, this is condo living at its best, where comfort, community, and convenience come together. (id:28469)
Exit Realty Matrix
34 Bennett Street
Edwardsburgh/cardinal, Ontario
Welcome to 34 Bennett St, located in the heart of Spencerville! This charming 3+1 bedroom, 1 bathroom raised bungalow sits on a large, private lot with no rear neighbours, just steps from all local amenities.The bright main floor features an open-concept living and dining room with hardwood floors, perfect for family living and entertaining. The kitchen offers an abundance of cupboard and counter space, while each of the spacious bedrooms includes a ceiling fan for comfort. The main bathroom is well-appointed with a shower/tub combo and double sinks.The partially finished lower level provides plenty of potential, boasting a large rec room, oversized laundry and storage area, and an additional bedroom. The attached garage has been insulated and transformed into a beautiful yoga studio with separate access, offering flexible use to suit your lifestyle.Outside, the large backyard is private and surrounded by mature trees, with endless possibilities to create your own outdoor oasis. Updates include a furnace and A/C (2019), giving peace of mind for years to come. A wonderful opportunity to enjoy small-town charm with easy access to everyday conveniences - don't miss it! (id:28469)
Royal LePage Integrity Realty
18 Pine Needles Court
Ottawa, Ontario
Amberwood Village worry free adult living. Rarely offered large 2 bedroom end unit bungalow condo townhome with double garage located on a quiet street in sought after Amberwood Village Stittsville. One of the larger models in the community. Ceramic tile foyer leads to a bright eat in kitchen with quality oak cabinetry large pantry bay window and ample space for a table. Spacious living and dining room features a wood fireplace (unaware if it is WETT certified) and large windows providing abundant natural light with plenty of pot lights & crown moulding throughout. Open to a bright and airy sunroom ideal for relaxing while enjoying peaceful views of mature trees and nature. The primary bedroom offers a large walk in closet with room to comfortably accommodate a king size bed and dressers and private ensuite bath with jacuzzi tub . Second bedroom is conveniently located beside a full bath. Main floor laundry includes full size washer and dryer. The lower level provides excellent additional living space with a third bedroom full bath and large recreation room with oversized windows. Plenty of storage plus workshop and workbench in unfinished area. Newer windows and roof by condo corporation. Furnace, air conditioner and hot water tank buyer may assume rentals or sellers may negotiate buyout. Visitor parking and mailbox located at the door. Ideal location close to all amenities. Walk to Amberwood Golf Course The ALE restaurant and shops along Hazeldean Road and Main Street. Estate sale probate to be completed. Minimum 60 day possession flexible. 24 hours irrevocable as per Form 244. Solid home awaiting your personal touches. Utilities Hydro Ottawa $954 per year, Enbridge Gas $896.35. The property and its chattels are being sold "as is" and there is no express or implied warranty by the Executor or the Listing Brokerage. Average utilities per month hydro $85; Gas $140; Water $72.50. Some photos have been virtually staged. Owner Booklet is attached to listing. (id:28469)
RE/MAX Absolute Realty Inc.
272 Currell Avenue
Ottawa, Ontario
New, custom built semi-detached home. *Presale bonus credit of $15,000 applicable to upgrades or full Secondary Dwelling Unit. Clean modern lines, quality craftsmanship & a thoughtful layout. 2,400 sf of light filled living space. Open-concept main level offers high ceilings with recessed lighting, oversized windows, oak hardwood flooring on both levels & stairs. Foyer is open to upper level & connects to powder room & convenient entry to attached garage. Beautifully appointed kitchen with sleek Scandinavian-style kitchen cabinets with 25-yr warranty, stainless-steel appliances & oversized quartz kitchen island. Perfect for entertaining. Living room with gas fireplace. Step out of dining area to rear balcony & down to the private retreat of a fully fenced back yard. The second floor includes the primary suite with oversized windows, large walk-in closet & luxurious ensuite with double vanity, separate tub & large glass shower. Two additional bedrooms share a stylish 4-piece bath. Office/sitting area open to below. Convenient laundry room, complete with washer, dryer & stainless-steel sink. Basement includes spacious family room with carpet & large windows, direct access to south-facing rear yard, rough-in for additional 4-pce bathroom & potential for an additional bedroom. Note that pre-planning for future SDU includes rough-in for kitchen, additional electrical meter, fire rated ceiling, etc. Availability to upgrade basement to secondary unit 1 bedroom suite with private entrance-perfect for additional income or multi-generational living. With pre-construction purchase, there is a choice of finishes & the ability to take advantage of the pre-construction upgrade credit. Built by HCRA licensed builder and backed by TARION WARRANTY. Finishing options & topographic survey on request. Enjoy Westboro living with shops, cafés, restaurants, parks, the Ottawa River pathways, Altea & quick convenient access to the 417. (id:28469)
Marilyn Wilson Dream Properties Inc.
294 Joffre-Belanger Way
Ottawa, Ontario
Move right in to this freshly painted upper-level unit in the heart of Vanier. This bright and well-maintained 2-bedroom apartment is ready for its next tenant and offers the perfect blend of comfort and convenience.The updated kitchen features modern white cabinetry, sleek grey subway tile backsplash, and ample counter space for meal prep. All appliances are included, and the generous layout flows seamlessly into the main living areas.Throughout the unit, laminate flooring and neutral paint tones create a welcoming atmosphere that works with any décor. Both bedrooms are generously sized with good natural light, and the main living area opens directly onto a south-facing rooftop deck-ideal for morning coffee or summer barbecues.A major bonus: in-unit washer and dryer tucked neatly into a dedicated closet, so there's no need to trek to a laundromat or shared laundry room.Highlights:Freshly painted throughout. Updated kitchen with modern finishes. In-unit laundry. South-facing private deck. Bright, move-in ready condition. Located in Vanier with easy access to downtown Ottawa, transit, shops, and restaurants along Montreal Road. (id:28469)
Exp Realty
508 Roosevelt Avenue
Ottawa, Ontario
508 Roosevelt Avenue is a distinguished custom residence by Cartesian Homes, offering refined modern living in the heart of Westboro, one of Ottawa's most desirable and established neighbourhoods. Spanning 3,045 square feet, this 4+1 bedroom, 5-bathroom home is defined by architectural precision, elevated craftsmanship, and exceptional livability. With 10-foot ceilings on both the main and second floors, the home is filled with volume and light, enhanced by its west-facing orientation and beautiful natural sunlight throughout the day.The heart of the home is a custom Cedar Ridge kitchen, featuring bespoke cabinetry, exceptional millwork, and luxury appliances-designed for both everyday living and sophisticated entertaining. The dining area is anchored by a beautiful built-in hutch, adding architectural character and practical elegance. Living spaces are unified by a striking stone-clad fireplace on the main level, echoed by a second stone fireplace in the fully finished lower level. With heated floors, the lower level offers a warm and inviting extension of the home. The upper level features two private ensuites, including a spa-inspired primary ensuite defined by thoughtful design and refined finishes. All five bathrooms are custom designed, including a bespoke powder room, reinforcing the home's attention to detail. Function meets luxury with a custom mudroom, while year-round comfort is ensured by a heated driveway. Set on an extra-deep 115-foot lot, the west-facing backyard features a beautiful back porch and patio area-perfect for entertaining and enjoying evening sun.Ideally located moments from Westboro Village, acclaimed restaurants, boutique shopping, cafés, fitness studios, and the Ottawa River pathways, this home represents a rare opportunity to own a design-forward, newly built residence in a mature, lifestyle-rich neighbourhood. (id:28469)
Engel & Volkers Ottawa
27 Gore Street E
Perth, Ontario
Ever After Bridal is a well established and highly reputable bridal boutique located in the heart of Perth, Ontario widely recognized as the wedding capital of Eastern Ontario. Now entering its eighth successful year, this turnkey operation presents a rare opportunity to acquire a profitable, community rooted business with strong brand recognition and a loyal clientele. The boutique has built an exceptional reputation for personalized service, a carefully curated selection, and a welcoming atmosphere that makes every client feel confident and supported during life's most important celebrations.Operating primarily by scheduled appointment, the business ensures each bride receives dedicated one-on-one attention in a relaxed setting. Walk-in customers are also welcomed for prom, formalwear, and special-occasion shopping, creating a balanced retail model that maximizes both customer satisfaction and daily revenue opportunities. A key competitive advantage is the boutique's exclusivity model-typically carrying only one of each style-offering clients peace of mind that their gown will be uniquely theirs at weddings and milestone events.Ever After Bridal offers both off-the-rack gowns for immediate timelines and special-order options for clients planning ahead. The sale includes a substantial curated inventory of wedding gowns, prom dresses, formalwear, shoes, and accessories, enabling immediate revenue generation. All fixtures, displays, racks, fitting areas, and boutique equipment are included, ensuring seamless day-one operations.The business benefits from an active social media presence and a professional website with integrated appointment booking, consistently driving new inquiries. Established relationships with local venues and wedding professionals generate steady referrals. With opportunities to expand hours, increase digital marketing, and grow accessory sales, this boutique offers strong fundamentals and meaningful upside potential (id:28469)
Solid Rock Realty
47 Gladstone Avenue
Smiths Falls, Ontario
Welcome to this beautifully updated brick bungalow, set in a convenient location just minutes from the arena, shopping, and local amenities. This home offers four bedrooms, with two on the main level and two in the fully finished basement, making it an ideal fit for a variety of family needs. The newly renovated kitchen completed in 2023 opens into a bright, welcoming living area, and the refreshed main bathroom completed in 2022 brings a modern touch. The lower level features updated flooring from 2022 and provides flexible space for a family room, guest accommodations, or the potential for an in-law suite. Step outside to a large, fully fenced backyard designed for year-round enjoyment. A spacious deck, above-ground pool, and garden shed create the perfect setting for outdoor living. The attached garage adds even more convenience with additional storage. This move-in-ready property offers a perfect blend of style, comfort, and location. (id:28469)
RE/MAX Affiliates Marquis
402 - 215 Somerset Street W
Ottawa, Ontario
For lease or sale. Located within walking distance of all amenities. Bike paths, canal, restaurants, etc. Park your vehicle and walk everywhere. This home is approx. 1500 square feet and is the largest unit in the building. In my opinion and the majority of others this is the most attractive exterior grounds in downtown Ottawa. Beautiful outdoor patio with plenty of seating as well as a bbq. for occupants use. (id:28469)
Ottawa Property Group Realty Inc.
32 Dundalk Private
Ottawa, Ontario
IMPECCABLY maintained inside and out by it's original owner - you will not find a townhome of this quality anywhere in Stonebridge! 3 bedroom, 3 bathroom home situated on a quiet cul de sac and walking distance to the clubhouse, schools, parks and trails. This 2016 built home offers an open concept main floor with open staircases allowing natural light to fill all three finished levels. Functional kitchen features granite counters and is highlighted by a center island with seating. Second floor offers 3 spacious bedrooms including a primary suite with impressive walk in closet and ensuite. Fully finished lower level offers more great space in the large rec room plus plenty of storage. Enjoy quiet summer evenings in the private, fully fenced & landscaped back yard in a home that backs onto $1M+ single family homes and not more townhomes! (id:28469)
Coldwell Banker First Ottawa Realty
6 - 375 Mackay Street
Ottawa, Ontario
The Alto is a wonderful purpose-built six-unit apartment building. Rent of $1,900 per month + Hydro. This unit was fully renovated in 2022 with new kitchen, appliances, including in-unit laundry, new bathroom, tile work and refinished hardwood. Right in the heart of Beechwood Village and close to great restaurants, cafes, shopping, transit and wonderful Stanley Park, great schools and the Governor General's Estate. Parking space available for an extra $100 per month. Vacant Go and Show. 48 hours irrevocable on all offers. Credit Check, Rental Application, Work History, Pay Stubs, References and Schedule B to accompany the Agreement to Lease. (id:28469)
RE/MAX Hallmark Realty Group
566 Falwyn Crescent
Ottawa, Ontario
Nestled on a sprawling lot in the coveted Fallingbrook neighbourhood, this exceptional home offers over 2,800 square feet of elegant living space. A grand foyer welcomes you, setting the tone for the luxury inside. The main floor features beautiful hardwood floors, a spacious living room with a fireplace, and an impressive formal dining room ideal for entertaining. The family room, with its inviting fireplace, is expansive, offering plenty of room for relaxation. The chefs kitchen boasts abundant cabinetry and a delightful eating area, perfect for casual meals. The second floor houses four generously sized bedrooms, including the primary bedroom, which offers a peaceful retreat with a cozy fireplace and a spa-like en-suite. The fully finished basement is a true bonus, offering a large recreation room, an extra bedroom, and a dedicated game room all designed for leisure and comfort. A four-piece bathroom with a HOT TUB completes the lower level, adding to the homes appeal. Outside, the yards expansive depth ensures privacy with no immediate back neighbour, and the above-ground pool offers a perfect spot to unwind. Located in the beautiful, well-maintained Fallingbrook neighbourhood, this home is surrounded by stunning properties, offering a perfect blend of tranquillity and convenience. The lot size as per Geo Warehouse. Measurements are approximate. Furnace, AC and Hot water tank are replaced in Dec 2022, the driveway was sealed and treated on June 24th,2025. The seller has not used the pool in the past 3 years, It is sold in "as is, where is" condition, with no representation as to working order. The backyard and the primary bedroom are slightly virtually staged. FRESH PAINT ON THE MAIN FLOOR 2026. There is an active camera in the house. RECENT INSPECTION REPORT ON FILE, WILL BE SHARED UPON REQUEST. (id:28469)
Housesigma Inc
4471 Shoreline Drive
Ottawa, Ontario
Beautifully maintained Tamarack former model all-brick bungalow, proudly owned by 2nd owners, offering thoughtful design, mobility-friendly feat. & exceptional functionality t/o. The main lvl welcomes w/ a freshly painted front hallway (2026) leading to the bright kitchen & eating area w/ light wood cabinetry, L-shaped counters & SS appliances incl. Bosch dishwasher, LG refrigerator & GE gas stove (2022) + Quartz counters. The open dining & living areas offer a gas fireplace w/ tile surround & solid wood mantle & large windows overlooking the pvt backyard. A South-facing all-season rm extends the living space & provides direct access to the deck & fully fenced yard. The main lvl feat. Oak hwd & Red Oak hwd flooring in beds & hallway (2022), convenient laundry suite, full main bath & spacious primary retreat w/ 2 dbl closets, soundproofed drywall & 4pc ensuite feat. dual vanity & glass rain shower. A 2nd bed offers walk-in closet & natural light with Main Bathroom directly off hallway. The finished LL adds flexible living space w/ large rec room, newer vinyl flooring, gas fireplace, 2 add'l beds ideal for guests, home office or fitness/yoga space, full bath & generous storage areas. The home is wired for cable & Ethernet t/o, offers 200 amp ser + Owned HWT. Outside, enjoy low-maint. landscaping w/ no rear grass to cut, flagstone patio, covered BBQ area w/ natural gas hookup, private garden & mature trees creating a peaceful outdoor retreat. Dbl garage & driveway parking for up to 6 vehicles provides convenience. Numerous updates incl. furnace & humidifier (2022), patio doors (2021) & roof (2019). Located in a quiet, pride-of-ownership neighbourhood mins to Ottawa River pathways, parks, schools, Riverside South amenities incl. the Riverside Community Centre, shopping along Earl Armstrong & at the Riverside South Plaza, transit via LRT & Park n' Ride & just 5 mins to historic Manotick Village, offering an exceptional blend of nature, community & convenience! (id:28469)
Coldwell Banker First Ottawa Realty
15 Wedgewood Crescent
Ottawa, Ontario
Spacious, Updated Bungalow with Garage - a Rare find! This 3+1, 3 Bath Bungalow offers 2115 square feet of living space and sits on a charming cedar hedged lot in centrally located Blackburn Hamlet. With a huge finished bedroom in the basement, a massive rec room, a full bathroom with standing shower and a side entrance leading straight to the basement, opportunity knocks to convert basement into an income producing 3 bedroom apartment! Updated kitchen and bathroom/powder room features modern finishes Bedroom basement 2025, Partial Roof 2025, Furnace motor 2025, Full Kitchen & Powder room 2020, A/C (between 2007-2010), Doors and windows (double pane) 2006, HWT owned, Wiring for washer/dryer in powder room, Electrical pigtailed and updated with intention of two units. This home is ideal for growing families, multi generational living or anyone who loves room to spread out. Pre-listing inspection report available. (id:28469)
Exp Realty
Royal LePage Signature Realty
33 - 3535 St. Joseph Boulevard
Ottawa, Ontario
LOT FOR SALE ONLY* LOT 33 . Lot owner includes 1 Class A Voting share and Class B shares in the Park. New Owners must be approved by the Park prior to a firm sale. This is a rare and exceptional opportunity to own the only vacant serviced lot available in the desirable Terra Nova community in Orleans, offering the freedom to bring your modular home or build on site in a peaceful, established neighborhood known for affordability and convenience. Ideally located close to LRT, transit, shopping, parks, and services, this lot provides a cost-effective entry into homeownership without sacrificing lifestyle or accessibility. This opportunity allows you to customize every detail to suit your needs-whether you're downsizing, entering the market for the first time, or investing in a low-maintenance living option. Terra Nova is a well maintained community with a welcoming atmosphere, where residents enjoy a quiet environment and strong sense of pride. Association fees of 425$ monthly for Water, Sewers, Road maintenance and property taxes. (id:28469)
Royal LePage Integrity Realty
875 Usborne Street
Mcnab/braeside, Ontario
Beautiful bungalow filled with natural light and exceptional curb appeal. You won't find parking like this in newer developments-no need to move one car to let another out! Pride of ownership is evident throughout this well-maintained home. An inviting covered front veranda, surrounded by impressive interlocking brick landscaping, is the perfect spot to enjoy your morning coffee. Inside, the open-concept design features an oversized maple kitchen with ample cabinetry, quartz counter space, and a large island with breakfast bar. Convenient main-floor laundry adds to the ease of one-level living .The primary bedroom offers a cheater ensuite with a separate shower and an oversized soaker tub. A second 3-piece bathroom is located near the back deck and the entrance to the lower level. The fully finished lower level boasts a huge family room complete with a wet bar, plus two bonus rooms ideal for home offices, a gym, or a playroom. Step outside through patio doors to a generous deck and a family-sized fire pit, perfect for entertaining. An oversized double garage with a loft provides excellent additional storage. 24hrs irrevocable on all offers (id:28469)
Coldwell Banker Sarazen Realty
403 - 700 Sussex Drive
Ottawa, Ontario
Prestigious living at 700 Sussex Drive one of Ottawa's most sought-after addresses. This spacious 2 bedroom + den, 2 full bath condominium offers an exceptional lifestyle in the heart of the capital. Steps from Parliament Hill, the Chateau Laurier, the Rideau Centre, the ByWard Market, and the scenic Rideau Canal, everything Ottawa has to offer is right outside your door. Inside, the open-concept layout features sleek stainless steel appliances, modern fixtures, and abundant natural light. The den provides flexible use as a home office or media room. The primary suite includes a luxurious ensuite bath and generous closet space, while the second bedroom and full bath add comfort for family or guests .Residents enjoy boutique-style amenities, including a fitness center with sauna, party room, 24/7 security/concierge, underground parking, and storage locker. An unmatched blend of location, style, and convenience at Ottawa's most distinguished address. Some photos have been digitally staged. Also available as furnished. (id:28469)
Ottawa Property Shop Realty Inc.
C8 - 111 Echo Drive W
Ottawa, Ontario
Welcome home to refined urban living at the prestigious Canal One Eleven - a rare townhouse condominium with turn-key updates, resort-style amenities, and unbeatable access to the Canal.This freshly painted, move-in ready townhome includes stunning 5" hardwood flooring, 5" baseboards, and elegant crown moulding carried through all 3 levels for a cohesive, upscale feel. The main floor offers a generous foyer with updated wainscoting, leading to an open-concept living and dining area anchored by a beautiful fireplace and framed by large windows that flood the space with natural light. A terrace door opens to your private interlock patio, creating an ideal flow for indoor-outdoor entertaining.The redesigned kitchen features granite counters, abundant cabinetry, and a charming solarium-style eating area with a large window overlooking greenery - a bright, inviting space for morning coffee. An exquisite powder room completes this level, adding both style and convenience for you and your guests. Upstairs, you will find two exceptional bedrooms, each with its own full ensuite. The primary suite offers a walk-in closet and a therapeutic tub for spa-like relaxation, while the second bedroom includes a cozy fireplace and a huge PAX closet system with exceptional storage. This thoughtful layout provides privacy and comfort for owners & guests.The lower level extends your living space with a welcoming family room, an office, a full 3-piece bathroom, a laundry room, and plenty of storage, plus direct access to your own heated indoor parking space - a true luxury during Ottawa's winters. Outside, mature trees and perennial gardens frame both the interlock walkway to the front door and the private rear patio. Owners enjoy outstanding building amenities including a swimming pool, hot tub, sauna, squash court, golf-swing area, tennis/pickleball court, exercise centre, and on-site security. Steps from the canal, this exceptional home is ready for you to move in and enjoy. (id:28469)
Engel & Volkers Ottawa

