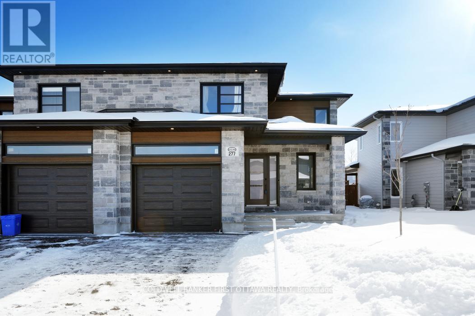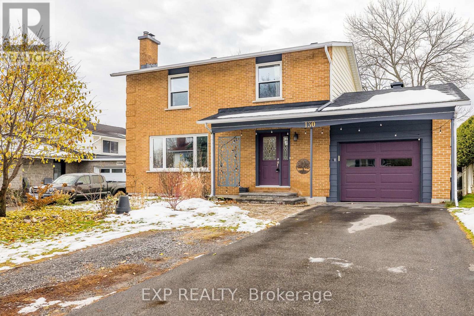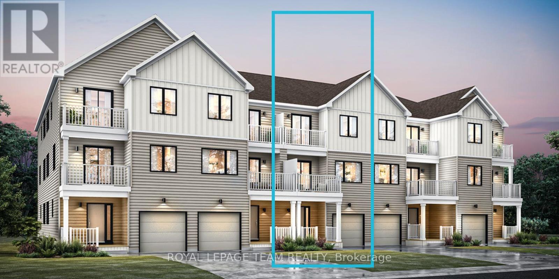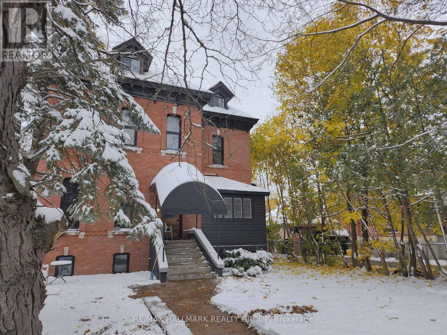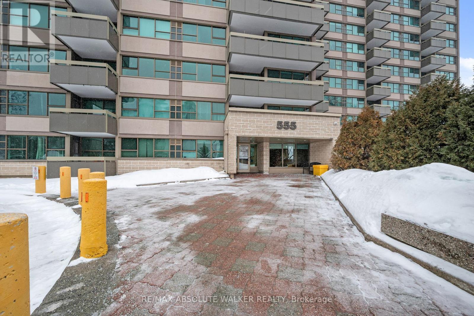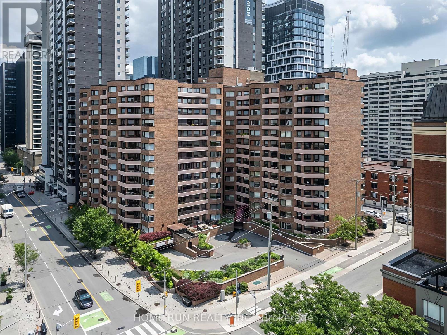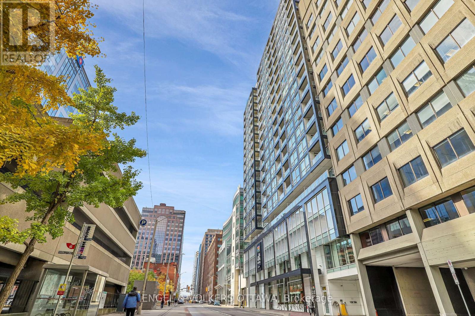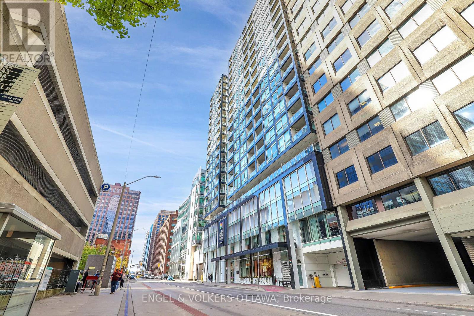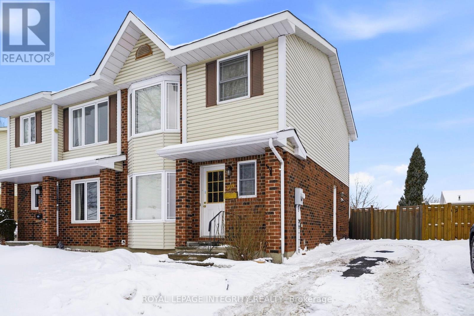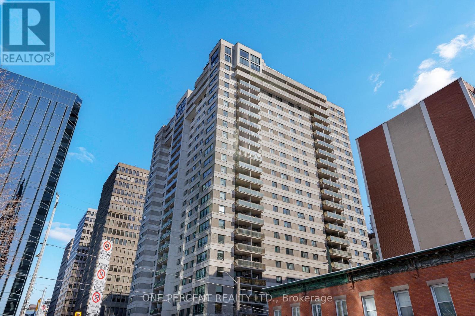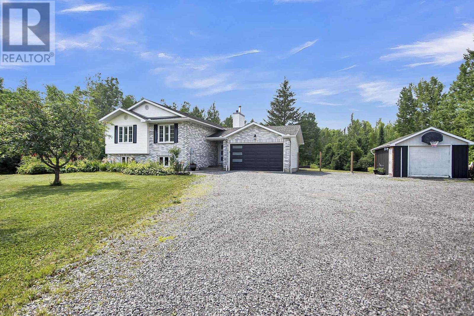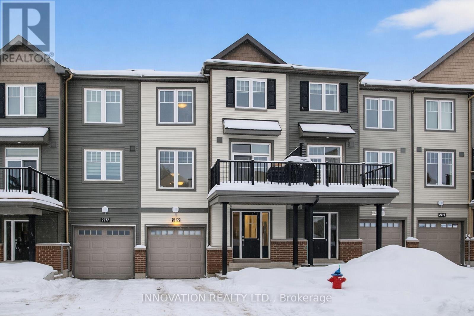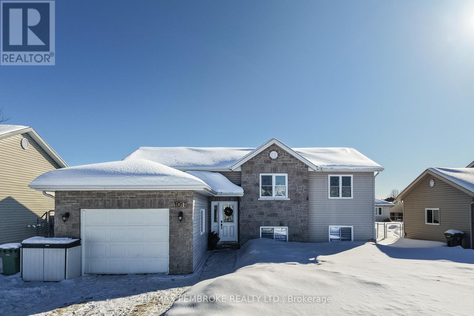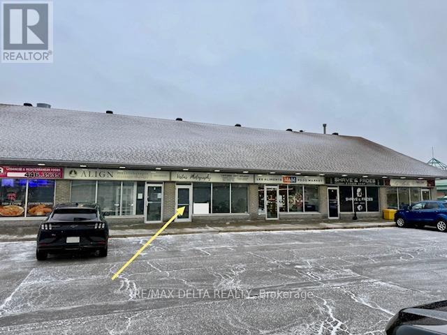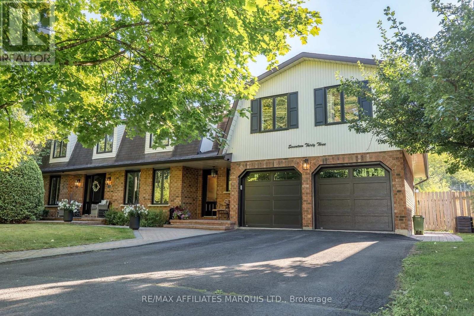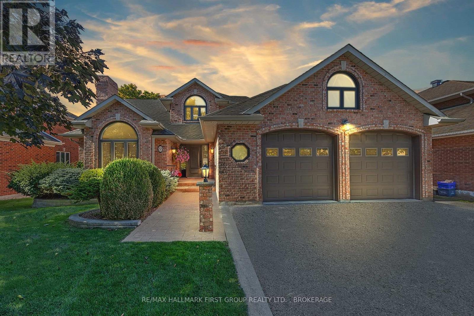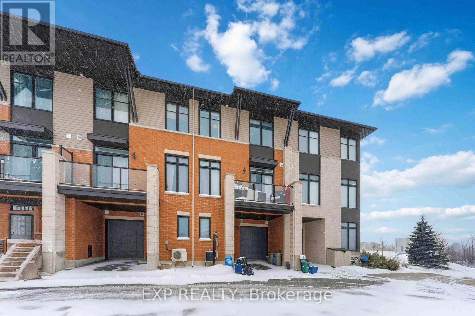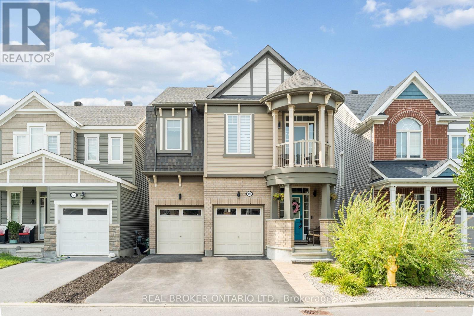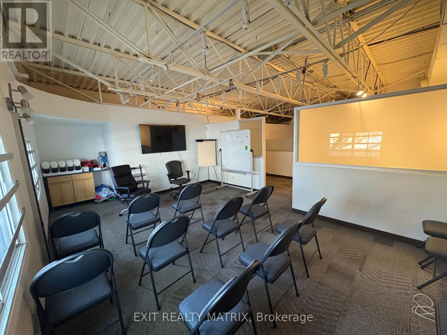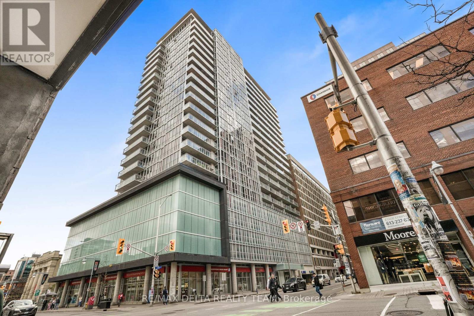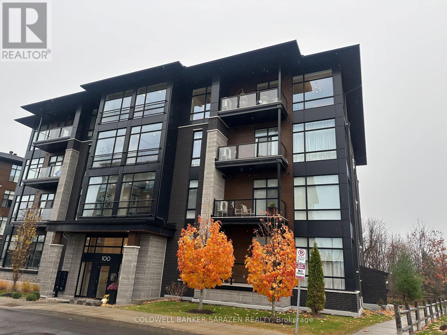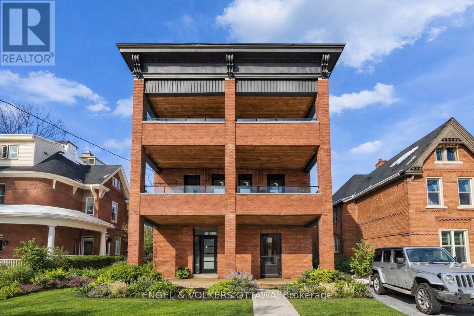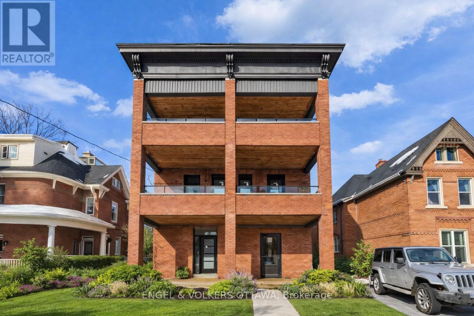277 Moisson Street
Russell, Ontario
Welcome home to this stunning, modern semi-detached property in the heart of family-friendly Embrun. Built in 2021, this beautifully maintained home offers the perfect blend of contemporary style, comfort, and space inside and out. Step into a bright, open-concept main floor featuring modern tones and finishes throughout. The spacious kitchen is designed to impress with a large island, generous pantry, and plenty of room to gather, cook, and entertain. The vaulted ceiling in the living room floods the space with natural light, creating an airy, happy atmosphere that instantly feels like home. Upstairs, you will find three generously sized bedrooms, ideal for families or those needing extra space to work from home. The primary bedroom is a true retreat, featuring two closets and convenient cheater ensuite access. The main bathroom feels spa-inspired with a large stand-up shower and a separate soaker tub, perfect for unwinding at the end of the day. Outside, the extra-deep lot sets this home apart from others in the area. The huge fully fenced backyard offers endless possibilities for kids, pets, gardening, or summer entertaining, with plenty of room to truly enjoy outdoor living. Located in a welcoming neighbourhood with excellent schools, nearby walking and biking trails, and all essential amenities close by, this home checks every box. Modern, move-in ready, and set in a fantastic location, this is one you will not want to miss. Book your showing today and see it for yourself. (id:28469)
Coldwell Banker First Ottawa Realty
130 Banning Road
Ottawa, Ontario
Home AND Income property! Discover a home where comfort, style, and thoughtful updates come together seamlessly. This beautifully refreshed 4+1 bed, 2.5-bath property offers a warm, welcoming feel the moment you step inside. Over the past two years, the owners have invested in major improvements-new windows (2024), air conditioning (2023), furnace (2023), roof (2025), and modern appliances (stove, fridge, washer/dryer all 2023)-giving you the peace of mind that comes with move-in ease. With an approximate $130,000 renovation, this bright and modern lower-level living space offers exceptional flexibility. It can be accessed from within the main home or closed off for added privacy, depending on how the new owner chooses to use it. Featuring a private entrance and proper egress windows, this space is ideal for extended family, an in-law suite, guests, or potential short-term rental use such as an Airbnb (buyer to verify). Whether you're looking to keep loved ones close or explore additional income opportunities, this thoughtfully designed area adapts easily to your lifestyle needs. The main floor is filled with natural light and anchored by a cozy wood-burning fireplace, creating an inviting space for everyday living and relaxed evenings. Outside, the large backyard offers endless possibilities-gardening, play, or simply unwinding in your own outdoor oasis. No rear neighbours. Located in a highly walkable neighbourhood, you'll love the mature tree-lined trails that stretch in every direction. Daily essentials are just steps away at Hazeldean Mall, along with shops, dining, and services that make life effortless.130 Banning Road is a home that truly checks all the boxes-updated, welcoming, income-ready, and ideally located. A perfect blend of comfort and smart investment, ready to welcome its next chapter. 24 hours irrevocable on all offers, see link for additional photos! (id:28469)
Exp Realty
109 Laurel Private
North Grenville, Ontario
Be the first to live in Mattamy's Petal, a beautifully designed 2-bed, 2.5-bath freehold townhome offering modern living and unbeatable convenience in the Oxford community in Kemptville. This 3-storey home features a welcoming foyer with closet space, direct garage access, a den, and luxury vinyl plank (LVP) flooring on the ground floor. The second floor boasts an open-concept great room, a modern kitchen with quartz countertops, ceramic backsplash, and stainless steel appliances, a dining area, and a private balcony for outdoor enjoyment. The second level also includes luxury vinyl plank (LVP) flooring and a powder room for convenience. On the third floor, the primary bedroom features a 3 pc en-suite, while the second bedroom offers ample space with access to the main full bath. A dedicated laundry area completes the upper level. A second full bath can be added for additional comfort and convenience. Located in the vibrant Oxford community, this home is just minutes away from marketplace, highway, schools, shopping, restaurants, and more! Two years no road fees. Don't miss this incredible opportunity! Images provided are to showcase builder finishes only. (id:28469)
Royal LePage Team Realty
460 Wilbrod Street
Ottawa, Ontario
Amazing Opportunity: triplex in Ottawa's sought-after Sandy Hill neighborhood. The main level presents a 2-bath, 3 bedroom residence with soaring 12-foot ceilings, an exceptional floorplan (can also be 4-bed layout), and a private 3-tier deck ideal for outdoor enjoyment. The 2nd-floor unit showcases a gourmet kitchen, a sunken bedroom or studio featuring exposed brick, and two additional generous bedrooms, including a primary suite with ensuite. The third-floor unit offers a commanding rooftop deck, expansive open-concept living area, and two well-proportioned bedrooms. The lower level delivers strong income potential through three bedrooms, a full bathroom, and coin-operated laundry. A detached garage and multiple surface parking spaces further enhance the offering. This is a compelling investment opportunity. All units currently leased. Recent upgrades include enhanced exterior insulation for superior energy efficiency and a refined brick-veneer recladding. Three separate hydro meters provide utility flexibility. Located steps from upscale restaurants, galleries, Parliament Hill, and the University of Ottawa. Schedule your private viewing today. (id:28469)
RE/MAX Hallmark Realty Group
901 - 555 Brittany Drive
Ottawa, Ontario
Experience the ultimate in convenience and comfort at 901-555 Brittany Drive. Enjoy resort-style living in this gorgeous unit with all UTILITIES INCLUDED. A beautifully renovated space featuring a bright west-facing exposure, neutral decor, and a functional layout that maximizes every square foot. Convenient in unit storage. With two generously sized bedrooms and 1.5 baths, this home is perfect for both relaxing and entertaining. This desirable unit is just a short walk to shopping, transit options, and the Montfort Hospital. The building offers exceptional amenities, including a fully-equipped gym, a sauna, an outdoor pool, and heated underground parking for your convenience.This desirable unit is just a short walk to shopping, transit options, and the Montfort Hospital. ideal solution for those seeking accommodations in the area, DND relocations, Hospital residencies or simply an affordable pied-a-terre in the city. Also available unfurnished at $2500 per month. Second parking space available at an additional cost. Available furnished at $2800 p/m. (id:28469)
RE/MAX Absolute Walker Realty
104 - 151 Bay Street
Ottawa, Ontario
AVAILABLE IMMEDIATELY. Enjoy downtown living in the heart of downtown Ottawa in a RENOVATED, FRESHLY PAINTED, and GENEROUS space (close to 1,000 sq ft, one of the largest 2 Bed apartments in the area) and convenience in this rarely offered ground floor courtyard facing END UNIT at Park Square. It offers unbeatable convenience with easy access to the LRT Lyon Station, just steps away for a short ride to University of Ottawa and Carleton University. Surrounded by shops, restaurants, offices, and cultural landmarks, this prime location puts everything you need within walking distance including Food Basics, LRT station, Parliament, Financial District, City Hall, Court House, NAC and much more! There are two bedrooms, the primary bedroom includes corner and large windows, ensuite bath and walk-in closet. There is also a 3 piece up-scale full bathroom with glass shower. Spacious living/dining room with walkout to private terrace, house-sized kitchen with loads of cabinets spaces. ALL UTILITIES ARE INCLUDED in the rent: heating, central AC, hydro and water. NO hot water tank rental (saving of $50/month), 1 reserved heated under-ground parking spot is included (saving of $250/month), and 1 locker is included (saving of $50/month), Hassle-free living in a well-maintained building featuring BUILDING AMENITIES: such as an indoor pool, saunas, bike storage room, and workshop. The storage locker and laundry are conveniently located at the same floor close to the unit. Brand new Stainless steel refrigerator and Stove. Non-smoking building. No pets, No Smokers. (id:28469)
Home Run Realty Inc.
2203 - 199 Slater Street
Ottawa, Ontario
2-STORY PENTHOUSE! This rare 3-bedroom + den, 3-bath luxury condominium in the heart of the Financial District offers sleek contemporary design and exceptional finishes throughout. Freshly painted and professionally cleaned, the open-concept living space showcases dramatic lines, floor-to-ceiling windows, sliding glass doors, and a bright, airy ambiance with urban views. Interior styling blends soft and dark hues with upscale reflective accents, quartz and porcelain surfaces, glass tiles, and high-end stainless steel appliances. A large private terrace with natural gas BBQ hookup extends your living space, while two underground parking spots and the largest private storage locker in the building add unmatched convenience. Residents enjoy premium amenities including a concierge, fitness centre, bike storage, billiards and screening rooms, plus a stylish outdoor terrace. Steps to shopping, transit, steps from the LRT, restaurants, and more. (photos from previous furnished listing) (id:28469)
Engel & Volkers Ottawa
2203 - 199 Slater Street
Ottawa, Ontario
2-STORY PENTHOUSE! This rare 3-bedroom + den, 3-bath luxury condominium in the heart of the Financial District offers sleek contemporary design and exceptional finishes throughout. Freshly painted and professionally cleaned, the open-concept living space showcases dramatic lines, floor-to-ceiling windows, sliding glass doors, and a bright, airy ambiance with urban views. Interior styling blends soft and dark hues with upscale reflective accents, quartz and porcelain surfaces, glass tiles, and high-end stainless steel appliances. A large private terrace with natural gas BBQ hookup extends your living space, while two underground parking spots and the largest private storage locker in the building add unmatched convenience. Residents enjoy premium amenities including a concierge, fitness centre, bike storage, billiards and screening rooms, plus a stylish outdoor terrace. Steps to shopping, transit, steps from the LRT, restaurants, and more. (photos from previous furnished listing) (id:28469)
Engel & Volkers Ottawa
309 Ellen Avenue
Cornwall, Ontario
Well-maintained North End semi-detached home, ideal for first-time buyers or investors. Located in a family-friendly neighbourhood within walking distance to schools, parks, public transit, and amenities.The main floor offers a bright open-concept layout with a living room overlooking the street, a kitchen open to the dining area with patio door access to the rear deck, and a powder room conveniently located off the front entrance. Upstairs features three bedrooms, including a primary bedroom with cheater access to the full 4-piece bath.The partially finished basement includes a rec room, 3-piece bath, laundry area, and large utility room. A spacious rear yard provides room for outdoor enjoyment. Forced air heating and central air complete this move-in ready home in a desirable North End location. (id:28469)
Royal LePage Integrity Realty
1103 - 199 Kent Street
Ottawa, Ontario
Welcome to Kent Towers! Experience quintessential urban living in this 2-bedroom, 1-bath end unit, ideally located just moments from Parliament Hill, government offices, the Ottawa River, premier shopping, recreation, and public transit. An open-concept living and dining area with access to a private balcony, a bright kitchen , and a spacious primary bedroom complete with a large in-unit storage room. Enjoy the convenience of in-suite laundry and a private storage locker, all within a secure, professionally managed building with 24/7 on-site security. Residents can also enjoy access to a full range of premium amenities, including an indoor pool, sauna, well-equipped exercise room, and a tranquil library all designed to complement a vibrant, urban lifestyle. Includes 1 indoor parking spot. Call to book your visit! (id:28469)
One Percent Realty Ltd.
3377 Paden Road
Ottawa, Ontario
Stunning 4.23-Acre Renovated Home 10 Min from Kemptville! This fully upgraded 3+1 bed, 3 bath home is ready for you NOW.New kitchen, bathrooms, flooring, lighting, windows, doors, heat pump, insulation, you name it, it's done. Over $250K spent, so you don't have to. Huge stamped concrete patios, 27-foot pool, workshop, storage shed, and a brand-new cement pad with power. Rear pond with a clearing ready for you to turn into a glamping AirBnB.Privacy + space + modern comfort all in one. Kemptville is booming, with a new traffic-light-free road widening easy, fast access and all amenities just minutes away. The seller needs to move. Offer before Sept 25 and get property taxes paid through 2025.No waiting. No hassle. Book your private showing TODAY or miss out.Watch the video then come see it yourself. (id:28469)
Royal LePage Integrity Realty
205 Attwell Private
Ottawa, Ontario
Welcome to the Canal model by Minto, a beautifully upgraded 3-storey townhome on a quiet private street in prime Kanata. Step into a welcoming covered front porch and a smartly designed interior featuring an attached single-car garage with inside entry and a main-floor den, ideal for a home office, gym or flex space. The second level offers a bright open-concept layout with a stunning kitchen featuring soft-close cabinetry, stainless steel appliances, quartz countertops, stylish backsplash, and a large island with breakfast bar. Step out to your private balcony, perfect for morning coffee or evening relaxation. Living and dining areas flow seamlessly with quality flooring throughout. Upstairs, enjoy two bedrooms including a primary with walk-in closet, bathrooms finished with quartz countertops & Laundry that adds everyday convenience. Minutes to parks, schools, transit, recreation centres, shopping, restaurants, Kanata Centrum, Tanger Outlets, The Marshes Golf Club, Kanata Golf & Country Club, and Canadian Tire Centre. Ideal for professionals, first-time buyers, or investors ! (id:28469)
Innovation Realty Ltd.
1017 Riverstone Trail
Petawawa, Ontario
Welcome to this bright and welcoming home, ideally situated close to schools, parks, shopping, and more. You will appreciate the lovely curb appeal with gardens, and once inside, you will find a spacious and functional foyer with access to the attached garage. The upper level offers an open-concept layout that is perfect for both everyday living and entertaining, and is complete with elegant light fixtures. The living room flows seamlessly into the dining and kitchen areas, where you will find additional prep space and seating at the peninsula, ample cabinetry, and a sliding door leading outside to the 12'x14' composite deck with access to the fenced yard. This is the ideal spot to host summer barbecues or have your morning coffee with the sunrise. The main level includes a primary bedroom, which you enter through French doors, two additional bedrooms and a full bathroom with a convenient linen closet. The lower level features two more gathering spaces offering plenty of flexibility for a home office space, play area or gym. A fourth bedroom and a second full bathroom adorn this level. If you are looking for additional space for your outdoor equipment or a work kit, there is a bonus storage room approximately 6'x10' with shelves. Once outside, you will enjoy the fenced backyard, complete with a shed for quick and easy storage of your garden tools. Perfectly located in the desirable Limestone Trail subdivision, this home is a fantastic opportunity for anyone looking for a great balance of space, comfort, and convenience. (id:28469)
RE/MAX Pembroke Realty Ltd.
3-2848 Laurier Street
Clarence-Rockland, Ontario
PRIME RETAIL / OFFICE LOCATION on the main arterial within the commercial district of Rockland and close to one of the busiest intersections in town. Zoning is Commercial General (CG). Various permitted uses in this 945 sf commercial space (17.5' wide store front, 54' deep, 9'-9" ceiling height) in a well-maintained, busy 6-unit plaza. The unit is clean and can be used for commercial, retail or professional purposes. Leasing requires background check, personal guarantee and Security Deposit. Lalonde Plaza is located next to a bank and a furniture store, and across from Tim Horton's. It is surrounded with a good mix of residential and commercial buildings. The businesses in the Plaza include M&M Food Market, massage therapist, nail salon, hairdresser and a restaurant. In January 2026, the base rent will be $1095 per month and additional rent is currently $600.95 per month. Additional rent includes real estate taxes, water and sewer, CAM (HVAC & yard maintenance). Heat and Hydro are not included. HST is in addition. Landlord issues a statement every 6 months, in Jan and Jul, to reconcile Additional Rent prepayments with actual charges and sets the rate for the next 6-month period. Vacant and easy to show! (id:28469)
RE/MAX Delta Realty
1733 Blakely Drive
Cornwall, Ontario
Executive 3,240 sq ft home offering timeless elegance, modern updates, and incredible space for family living. From the moment you step inside, the grand foyer and sweeping staircase make a striking impression, setting the stage for the high-end style carried throughout the home. The bright gourmet kitchen is the heart of the home, showcasing granite countertops, a coffee bar, a sprawling island, and gorgeous designer lighting. It flows seamlessly into the family room with its cozy gas fireplace, while the formal dining room provides the perfect space for entertaining. A main floor office offers convenience for working from home, while the custom laundry area with built-ins, dual staircases, and stylish powder room complete this level. Upstairs, discover a spectacular family room with vaulted ceilings, a gas fireplace, and custom built-in entertainment wall. Two generously sized childrens bedrooms are paired with an updated 4-piece bath and additional 2-piece bath. The primary suite is a true retreat with a walk-in closet, a serene sitting area overlooking the foyer, and a spa-inspired ensuite with modern finishes. The fully finished basement was started from a blank canvas and designed with care, offering two oversized bedrooms, a spacious recreation room, and abundant storage. Outside, the backyard is a private oasis and a gardeners dream, complete with lush perennial gardens and a stone patio perfect for both relaxation and entertaining. A two-car garage adds practicality to this stunning property. Located in a highly sought-after neighborhood, this home combines executive luxury with everyday comfort. With its multiple lounging areas, elegant design, and outdoor sanctuary, its a property that truly checks all the boxes. Walking distance to some of Cornwalls best schools! (id:28469)
RE/MAX Affiliates Marquis Ltd.
209 - 265 Poulin Avenue
Ottawa, Ontario
Welcome to your new home in beautiful Britannia! This inviting 1-bedroom condo offers the perfect balance of comfort and lifestyle. The open living and dining space flows to a private balcony ideal for relaxing mornings or evening gatherings. Outdoor enthusiasts will love the location, just steps from Britannia Beach, Mud Lake, and a network of scenic trails for every season. Enjoy peace of mind with heated indoor parking, brand-new windows (2021), and custom window coverings with blackout blinds for restful nights. With storage and laundry conveniently on the same floor and high-speed internet options from Rogers and Bell, this move-in ready condo checks all the boxes for a smart investment or a cozy retreat close to nature. (id:28469)
Royal LePage Team Realty
88 Point St. Mark Drive
Kingston, Ontario
Welcome to estate living at Point St. Mark. If you have dreamed of a perfect family home nestled in a wonderful neighborhood this is the place for you. This architecturally pleasing custom home offers 4 beds & 4 baths built with no expenses spared. The quality of craftsmanship is evident throughout from the tastefully selected finishings to the detailed carpentry work. The gorgeous exterior features oversized arched window and door frames giving a grand appearance from the moment you arrive. Step inside to a spacious light filled foyer with soaring cathedral ceilings and a stunning central staircase leading to the upper level. Featuring both a main floor family room and living room, each with their own fireplace, there is no shortage of space to unwind or entertain. The newly renovated kitchen features high end appliances, quartz countertops and ample custom cabinetry. Offering both a formal dining room and an eat-in kitchen overlooking the central living area, this home offers the perfect family-friendly layout. Spacious main floor primary bedroom is complete with newly updated ensuite bath, walk-in closet and a walk-out to the rear. On the upper floor you will find 3 additional well-sized bedrooms and a full bath. From the upper level balcony you can appreciate views of the finely crafted details and the gleaming maple hardwood below. The lower level features a fully finished rec room, full-sized bath and generous floor plan with fantastic potential for use as an in-law suite, studio, workshop and much more. The downstairs space was thoughtfully designed to capture ample natural light complete with a walk-out to the rear patio. Combined area incl. the lower level exceeds 5000 sq ft. Other notable features include main floor laundry, an attached double garage with extra height doors and a Kohler generator system. Don't miss this opportunity to own a home that perfectly balances modern family living with an unbeatable location! Virtual tour & floor plans avail. (id:28469)
RE/MAX Hallmark First Group Realty Ltd.
509 Chaperal Private
Ottawa, Ontario
Impeccably maintained 3-storey Tamarack townhouse offering stylish, low-maintenance living in Avalon West. This well-appointed 2-bedroom, 1.5-bath home showcases quality finishes and pride of ownership throughout. The main level features a welcoming front entry hallway with convenient interior access to the garage, along with a basement storage area perfectly sized for a workshop, hobby space, or additional storage. On the second level, you'll find the bright, open-concept living area with 9-foot ceilings and a modern, airy layout-ideal for everyday living and entertaining. The beautiful white kitchen includes a center island, granite countertops, subway-style ceramic backsplash, stainless steel appliances, and custom cabinetry with built-in lighting, blending elegance with functionality. The second level also offers a spacious living room, efficient dining area, and access to a private PVC patio with glass railings-perfect for outdoor enjoyment. High-quality flooring runs throughout the home, including oak hardwood on the living level, light-colored ceramic tile in wet areas, and soft grey Berber carpeting on the stairs and bedroom levels. The third floor features a well-sized second bedroom and a generous primary retreat with a walk-in closet and cheater access to the 4-piece main bathroom, complete with ceramic flooring, box vanity, and a tub/shower combination. Additional highlights include covered parking plus a single-car garage. The association fee of $102.12 covers snow removal and exterior maintenance, offering worry-free living in a desirable community close to parks, transit, and amenities. A move-in-ready home ideal for first-time buyers, professionals, or investors. (id:28469)
Exp Realty
373 River Landing Avenue
Ottawa, Ontario
Experience the pinnacle of effortless luxury at 373 River Landing Avenue. This spectacular executive home in the sought-after community of Half Moon Bay offers over 3,000 sq. ft. of meticulously finished living space where every detail has been thoughtfully curated for the modern professional family. From the moment you pull into the double-car garage and step onto this quiet, family-friendly street just steps from the scenic Jock River, you will know you have found something special. The main level is a masterclass in design, featuring a sun-drenched flex space perfect for a home office or guest wing, a formal dining room for holiday hosting, and an expansive open-concept great room. The gourmet kitchen is a chef's dream, anchored by premium quartz countertops, high-end stainless steel appliances, a custom wine rack, and a large pantry, all overlooking the cozy family room with its elegant gas fireplace. The second level serves as a true private sanctuary, boasting a massive primary retreat with a walk-in closet and a spa-inspired 5-piece ensuite featuring a deep soak tub and glass shower. Three additional generous bedrooms, a versatile upper-level loft perfect for a media room or homework station, and a convenient laundry room complete the upstairs. The living space extends into the professionally finished basement, which offers a versatile recreation room and a full fourth bathroom-perfect for a gym or teenager's retreat. Outside, the property transforms into a private staycation paradise; the professionally landscaped backyard is fully fenced and features custom stonework, a stunning gazebo, and a pergola. Located within walking distance to top-rated schools, parks, and all of Barrhaven's premier amenities, this is a rare opportunity to own a truly turnkey home. Stop dreaming and start living-this is the low-stress, high-luxury lifestyle you have been waiting for. (id:28469)
Real Broker Ontario Ltd.
35 - 1010 Polytek Street
Ottawa, Ontario
Well-kept 2,000 sq. ft. commercial condo in a busy business park with quick access to Highway 417. The unit is split into two self-contained levels, each with its own entrance and bathroom, ideal for separate tenants or flexible business use. Currently rented. 1500 + HST all inclusive for upstairs and 1500 + HST all inclusive main level. Both rents are month to month and have 60 days notice in the rental contract to leave if the space sells. Bright, functional spaces throughout and ample shared parking on site. Low condo fees and reliable rental income make this a practical option for investors or future owner-occupiers. (id:28469)
Exit Realty Matrix
809 - 324 Laurier Avenue W
Ottawa, Ontario
Welcome to 809-324 Laurier Ave W, an impeccable two bedroom, two bathroom corner condominium situated in the heart of downtown Ottawa. Featuring hardwood flooring throughout, this bright and airy unit is enhanced by two full walls of windows, offering exceptional natural light and sweeping views of the downtown core. The open-concept layout creates a seamless flow between the kitchen and living areas. The modern kitchen is equipped with a 10 ft. island, quartz countertops, and stainless steel appliances, combining both style and functionality. A separate open den/office area and 9 ft. ceilings further elevate the spacious feel of the home. The primary bedroom also showcases stunning city views, while the in-unit laundry ensures optimal convenience. Completing this impressive offering are one underground parking space and a dedicated storage locker. The building itself features a resort-style outdoor pool, BBQ terrace, concierge, gym, and party room. An unbeatable location-just steps to the LRT, Ottawa U, Rideau Centre, major transit routes, shopping, and restaurants. Parking Level A #28. Storage locker Level A #53. (id:28469)
RE/MAX Delta Realty Team
Unit #101 - 100 Cortile Private
Ottawa, Ontario
Unit 101, Contemporary 2 bedrooms, 2 full bathrooms condo in Riverside South with very detailed architecture. Modern 8' oversized interior doors, soaring 10' ceilings, floor to ceiling energy efficient windows to soak in the natural light, elegant lobby area, large balcony, 2 parking spots-1 heated underground parking + 1 surface parking, 2 storage units included. Generous room sizes, primary bedroom with walk in closet, spa like bathroom with double sinks, 2nd bedroom across from its 4pc bathroom, all SS appliances with large quartz kitchen counter in this open concept layout. Laundry in unit. Very contemporary and chic unit meticoulously maintained! Visitors parking in complex with 2 electric vehicle charging points. Close to the new LRT station, Urbandale Plaza, Armstrong Plaza and the Riverside South Park & Ride - offering shopping, dining, and transit options. This must see condo is bright, functional, and ideally situated. Tenant pays all utilities. Available immediately. No pets, no smoking. (id:28469)
Coldwell Banker Sarazen Realty
5 - 77 Florence Street
Ottawa, Ontario
**Storage available for extra cost - 1 Bed + Den ** Welcome to 77 Florence, Centretown's luxury rental residence! This newly designed, low-rise apartment building offers thoughtfully designed 1-bedroom + den, featuring spacious layouts, high-end finishes, and private balconies, perfect for enjoying your morning coffee or evening city views. From sleek open-concept kitchens with 5 stainless steel appliances, quartz countertops to in-suite laundry and elegant finishes throughout, every detail has been carefully curated to create a refined living experience in the heart of the city. Features like spray foam insulation, high-efficiency HVAC systems to reduce utility costs, ensure comfort and privacy. Located in vibrant Centretown, you will enjoy easy access to Ottawa's best restaurants (Fauna, Prohibition House, Arlo etc), grocery stores, shopping, and entertainment, while being just minutes from Parliament Hill, Elgin Street, and the downtown core. Whether you're working from home, entertaining friends, or exploring the neighborhood, 77 Florence offers the perfect blend of luxury and urban convenience. Some pictures were digitally altered (id:28469)
Engel & Volkers Ottawa
6 - 77 Florence Street
Ottawa, Ontario
**Storage & Parking available for extra cost - 2 Bed + Den ** Welcome to 77 Florence, Centretown's luxury rental residence! This newly designed, low-rise apartment building offers thoughtfully designed 2 bed + den, featuring spacious layouts, high-end finishes, and private balconies, perfect for enjoying your morning coffee or evening city views. From sleek open-concept kitchens with 5 stainless steel appliances, quartz countertops to in-suite laundry and elegant finishes throughout, every detail has been carefully curated to create a refined living experience in the heart of the city. Features like spray foam insulation, high-efficiency HVAC systems to reduce utility costs, ensure comfort and privacy. Located in vibrant Centretown, you will enjoy easy access to Ottawa's best restaurants (Fauna, Prohibition House, Arlo etc), grocery stores, shopping, and entertainment, while being just minutes from Parliament Hill, Elgin Street, and the downtown core. Whether you're working from home, entertaining friends, or exploring the neighborhood, 77 Florence offers the perfect blend of luxury and urban convenience. (id:28469)
Engel & Volkers Ottawa

