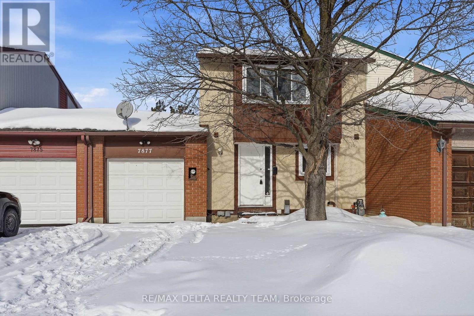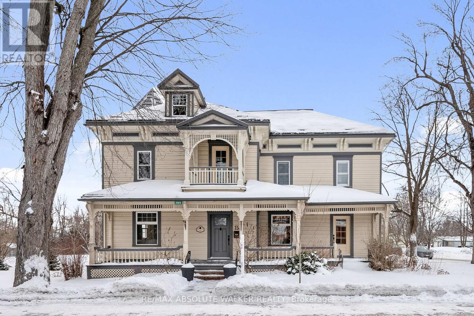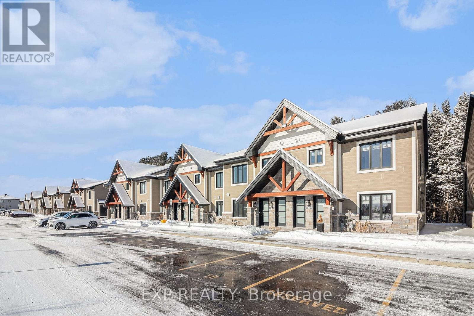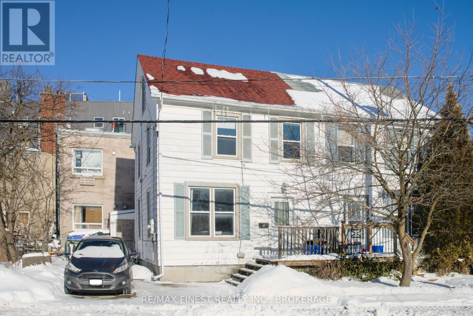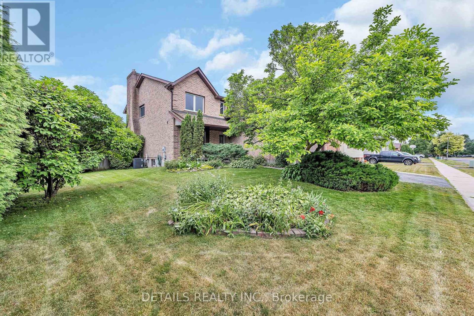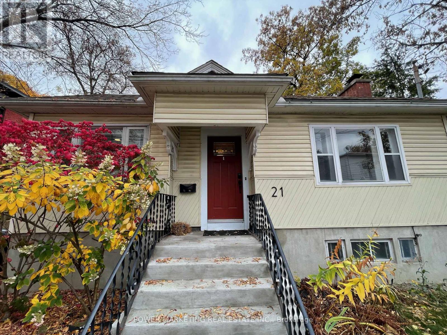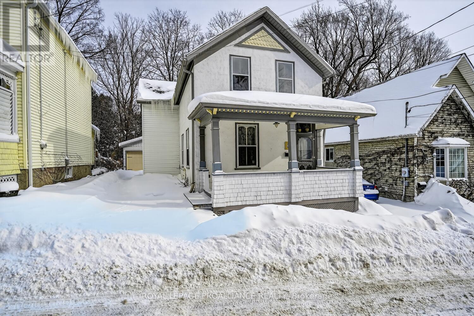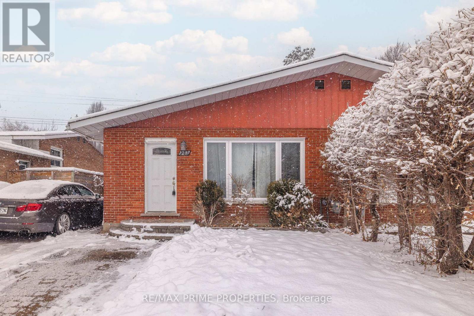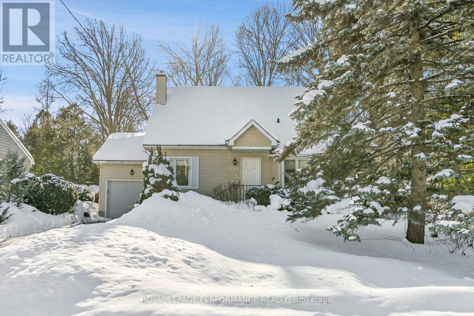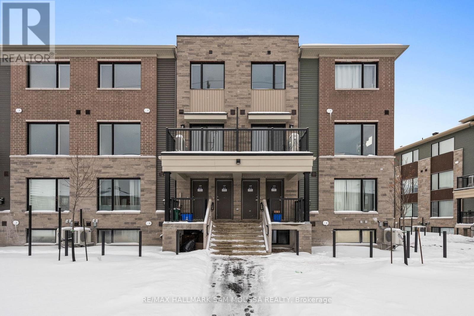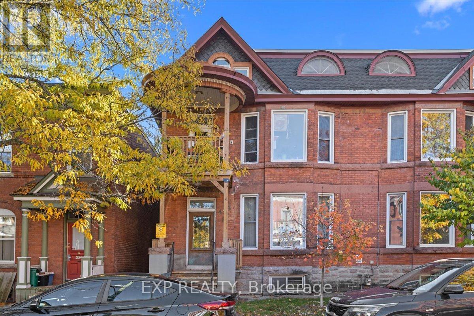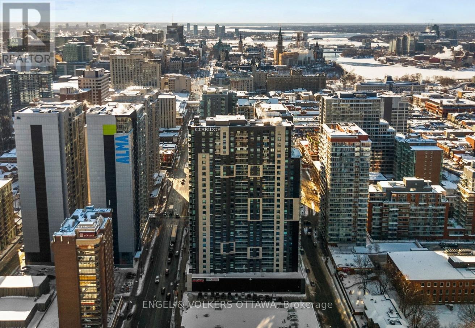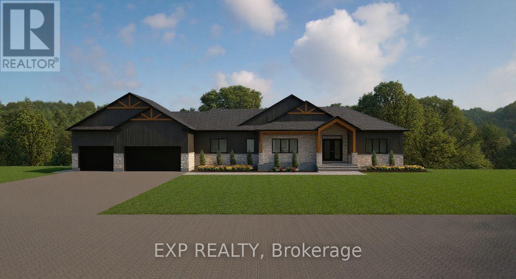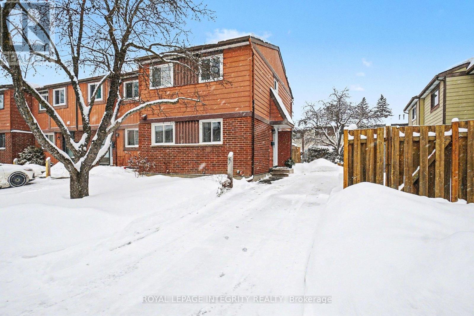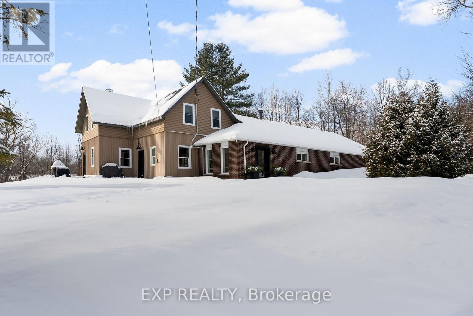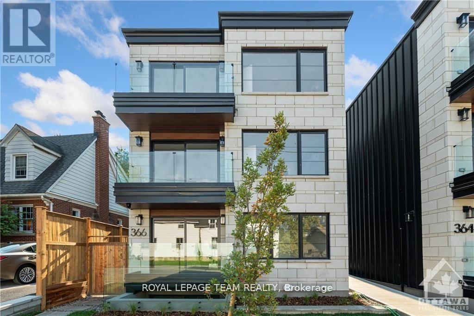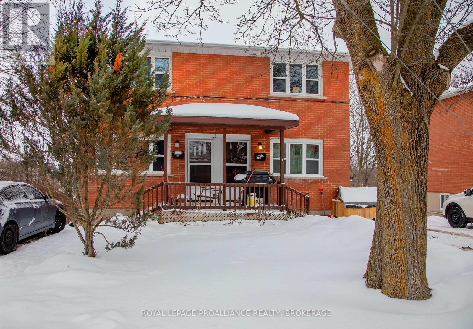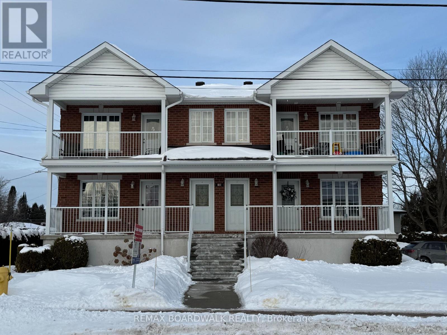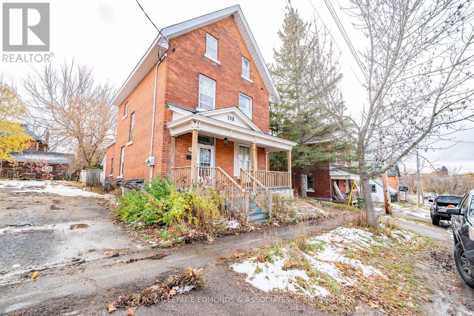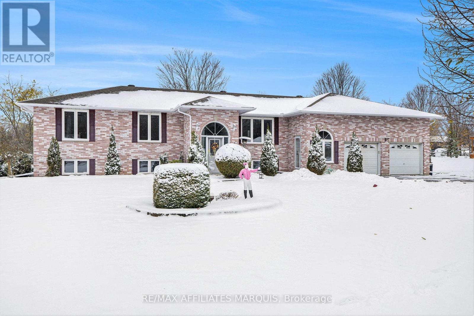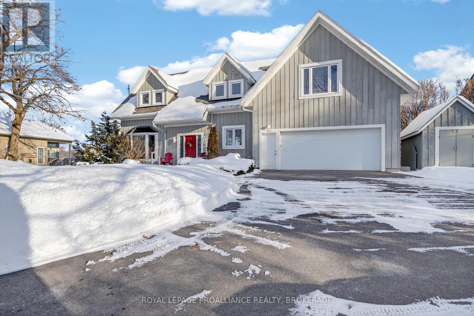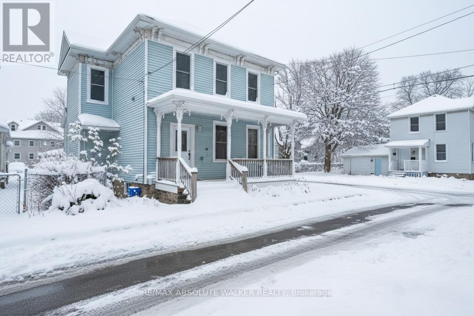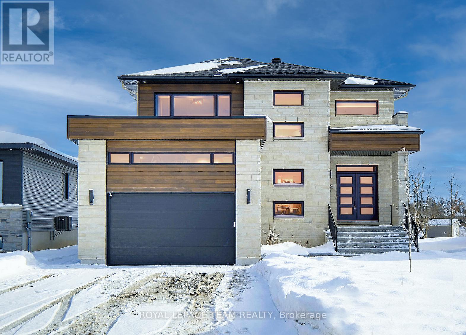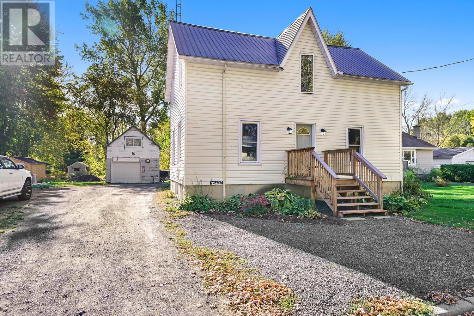7877 Jeanne D'arc Boulevard N
Ottawa, Ontario
Welcome to 7877 Jeanne D'Arc Blvd, a thoughtfully laid-out 3-bedroom, 1.5-bath home in the heart of Orléans-perfect for first-time buyers, young families, or investors alike. The main level offers a functional and welcoming layout, featuring a kitchen with rich dark cabinetry, stainless steel appliances, and ample storage. The dining area and living room flow seamlessly together, finished with durable vinyl flooring throughout. A spacious living room provides direct access to the backyard, creating an easy indoor-outdoor connection, while a convenient powder room completes this level. Upstairs, you'll find a generous primary bedroom with a cheater door to the full bathroom, along with two additional wellsized bedrooms-ideal for family, guests, or a home office setup. The fully finished basement adds valuable living space with a comfortable rec room, perfect for movie nights, a playroom, or a home gym, plus a dedicated utility and laundry room for added convenience. Outside, enjoy a fully fenced yard with no rear neighbours, offering room to relax or entertain. A single-car garage rounds out this home, ideally located close to schools, parks, shopping, and transit. A fantastic opportunity to settle into a family-friendly neighbourhood-don't miss it. Some photos have been virtually staged. 24 hour irrevocable on all offers (id:28469)
RE/MAX Delta Realty Team
3302 Main Street
North Stormont, Ontario
Welcome to this stunning 19th-century home, beautifully reimagined to honour its historic character while offering all the comforts and functionality today's family desires. Set in a picturesque village setting, this one of a kind property boasts over 4,000 sq ft of spacious living, filled with timeless period details throughout.Original transom windows, soaring 9-foot ceilings, and exquisite original mouldings and trim work create an atmosphere of elegance and charm at every turn. Thoughtful renovations seamlessly blend old and new, including a renovated open-concept kitchen and dining area designed for entertaining, complete with built-in appliances, a quartz countertop island, and luxurious in-floor heating.Cozy up by the inviting double-sided fireplace, perfectly positioned between the living room and den. Upstairs, unwind in the expansive second floor family room, ideal for movie nights, game days, or simply relaxing together.The spacious primary suite is a true retreat, featuring exposed brick and a warm, character rich ambiance. A fully renovated five piece ensuite bath creates the feel of a private sanctuary. Renovated bathrooms with heated floors, feel like private spas, offering a serene escape at the end of the day. Three additional. bedrooms and the laundry room complete the second level. Step outside to your covered outdoor entertainment area with a propane hookup for BBQs, and enjoy the ultimate luxury of a hot tub on this generous lot. Adding to the property's charm is the original 1890 barn, brimming with potential for a workshop, studio, or additional storage.Don't miss this rare opportunity to own a breathtaking historic home with all the bells and whistles where classic 19th-century style meets modern living at its finest. An ideal home for growing families with an easy commute to Ottawa. (id:28469)
RE/MAX Absolute Walker Realty
410 - 99 St Moritz Trail
Russell, Ontario
QUICK CLOSING POSSIBLE! This turnkey upper-level 2 bedroom, 1 bath condo in Embrun is an ideal option for first-time buyers, downsizers or investors. Enjoy low-maintenance condo living with no rear neighbours and nothing to do but move in and enjoy. This bright, functional unit features an open-concept living and dining area leading to a private, covered screened-in private balcony perfect for relaxing while enjoying the surrounding nature. The pristine kitchen offers a breakfast bar island, stainless steel appliances, quartz countertops and plenty of cabinetry. Two good-sized bedrooms are served by a full bathroom with convenient in-suite laundry. Laminate flooring throughout with tile in wet areas - no carpet! This smart home features automated window blinds, smart lighting, and seamlessly integrated smart home systems throughout. Built with concrete construction, the home offers a quieter living experience, while radiant in-floor heating provides added comfort during the colder months. 1 parking. Wall A/C unit is included for summer comfort. Backing onto the Castor River, this condo offers a peaceful setting while still being close to local amenities. Conveniently located minutes from grocery stores, banks, parks, and schools, and only 20 minutes to Ottawa. Don't miss this move-in-ready condo in a great village location! (id:28469)
Exp Realty
43 Durham Street
Kingston, Ontario
An excellent opportunity for investors, parents of students, or anyone seeking a versatile downtown property. Ideally located just one block south of Princess Street, this well maintained, light-filled semi-detached 2 1/2-storey home is within walking distance of Queen's University and local hospitals. You're also close to everyday amenities, including the year round Memorial Centre Farmers' Market. The main floor features a bright living room, kitchen, and a separate dining room that could easily be enclosed to create a fourth bedroom, increasing rental potential. Upstairs are two bright bedrooms and a four-piece bath, with a third bedroom on the top floor. Currently rented for $2700 per month inclusive ($900 per bedroom), the home has a strong rental history but also offers the charm, layout, and care to return to a family home. Updates include a re-shingled roof (2019) and 2023 washer, dryer, and hot water tank (owned). Features include wood floors, private driveway parking, and a smart/remote keypad lock. A solid, well-located property with proven income and long-term potential in Kingston's downtown area. (id:28469)
RE/MAX Finest Realty Inc.
1020 Ambleside Crescent
Kingston, Ontario
Welcome to this stunning, custom-built, Blommestyn (aka CaraCo Development Corp) detached home with NO POPCORN CEILINGS, on a CORNER LOT, in the highly sought-after Bayridge area. This expansive home offers an ideal blend of comfort and function for today's family. Step inside the foyer with gleaming hardwood floors and turning stairway to find a kitchen with a built-in wall oven and large eating area, living room with bay window, a very cozy den with a gas fireplace, and a separate dining room, perfect for hosting all of your gatherings. Upstairs, you'll find four generous bedrooms PLUS an impressive bonus room over the garage, complete with a skylight and vaulted ceiling that is ideal as family room or studio. The finished basement is ready to become your home gym, theatre and recreation area. All of this is framed outside by the landscaped, fenced backyard with 12' cedar hedges for complete privacy. Enjoy the stunning low-maintenance gardens and the showstopping magnolia tree in the front that adds outstanding curb appeal. This home has been lovingly and immaculately cared for and is a MUST SEE! Close to excellent schools, parks, shopping, and transit. This home is ready for its next chapter. Book your private showing today and experience everything this property has to offer. Brick Pointing 2025, HWT 2025, New garage door opener has a camera and app access from your phone 2025, Basement flooring 2025, hood fan 2025. Powder room remodel 2025. Roof and Gutter Covers 2019, Furnace 2023, Hardwood 2016, AC 2016. Newer front door 2017. Central Vac all 3 floors. Sprinkler system was deactivated but is installed. Wiring for home security system in place. Last 3 months avg. Gas $193, Water $76, Hydro $83. (id:28469)
Details Realty Inc.
21 Perkins Street
Ottawa, Ontario
Builders life time opportunity! Great lot 58.5X59 Feet lot beside the new Festival Center,at Lebreton Flats, New Stadium, Central Library, Ottawa River and new development! Right now there is a sun-filled bungalow on this lot with a great layout on a quiet cul-de-sac. This great updated home is rented presently. Call Now! (id:28469)
Power Marketing Real Estate Inc.
37 Orchard Street
Brockville, Ontario
As soon as you enter, you will quickly see that this is a great home! With quality carpentry and extra details from bygone days, this home boasts built-in cabinets and shelving, exquisite crown moulding, and ceiling medallions. The open Living Room and Dining Room are bright, with lots of room, and original wood floors. The functional Kitchen is also bright and airy, with the benefit of the morning sun, and a side door leading to a deck - perfect to enjoy your morning coffee overlooking your private yard and garden. Upstairs you'll find a large open space, ideal for your office or den, two front bedrooms, and a third smaller bedroom and ante room, leading to 4-piece bathroom. Add an oversized single-car garage and energy-efficient gas furnace and hot water heater, and you have a great family room mere steps from downtown and the Mighty St. Lawrence River! (id:28469)
Royal LePage Proalliance Realty
1287 Maitland Avenue
Ottawa, Ontario
Welcome to 1287 Maitland Avenue, a 3+1 bedroom, full-brick semi-detached home in the heart of Copeland Park, just steps from transit, shopping, restaurants, and with quick access to Highway 417. The recently renovated kitchen offers abundant cupboard and counter space and opens seamlessly to the dining area, perfect for entertaining, while gleaming hardwood floors flow throughout the main level and bedrooms. The upper level features three generous bedrooms with ample closet space and a full upstairs washroom, while the fully renovated lower level boasts an additional bedroom or office, a large family room, a second full washroom, and plenty of storage. Recent updates include windows (2021), roof repairs with heated roof wires (2017), furnace and hot water tank (2013), serviced heating and ventilation system, waterproofed and renovated basement, new ductwork, and fresh paint on the upper portion. Flooring throughout includes hardwood, tile, and laminate, making this home move-in ready and ideal for comfortable family living. Property is currently Tenanted and earns a monthly rental income of $3000 (id:28469)
RE/MAX Prime Properties
364 Cunningham Avenue
Ottawa, Ontario
Beautifully maintained 2-storey home on a generous 70x100 foot lot in the heart of Alta Vista. This 3-bedroom home offers spacious, well-appointed living areas with newer windows and hardwood floors throughout. The all-white kitchen features heated floors and ample cabinetry, conveniently adjacent to the dining room. A main floor bedroom and 4-piece bathroom complete the main level. The upper level offers a large primary bedroom with double closets, a third generously sized bedroom and a main bathroom with heated floors. Fully finished lower level provides a cozy family room with a gas fireplace and a large storage/laundry area. Enjoy your own private oasis with a sizable, private hedged backyard complete with a stone patio, mature trees and professional landscaping. Prime location just steps from parks, schools and walking trails. Oversized single-car tandem attached garage. Recent Upgrades: Roof 2012, Furnace updated 2009 and serviced annually. (id:28469)
Royal LePage Performance Realty
1227 Creekway Private
Ottawa, Ontario
Bright and comfortable upper-level condo townhouse offering approximately 1,072 sq ft of thoughtfully laid-out living space in a convenient Kanata location. This two-storey home features two well-sized bedrooms, 1.5 bathrooms, and an inviting main level with an open living and dining area that flows into a practical kitchen with included appliances. Upstairs, the primary bedroom is generously sized, complemented by a second bedroom ideal for guests or a home office, along with a full bathroom. Enjoy the ease of a private entrance, in-suite laundry, an open balcony with north exposure, and one exclusive parking space. Forced-air gas heating and central air conditioning provide year-round comfort. Close to Campeau Drive, shopping, transit, and everyday amenities. (id:28469)
RE/MAX Hallmark Sam Moussa Realty
3 - 484 Gilmour Street
Ottawa, Ontario
Enjoy a freshly renovated, bright, and spacious one-bedroom unit featuring a brand-new kitchen, modern appliances, and an updated bathroom. The well-designed layout includes an additional room that opens to a private balcony overlooking the street, ideal for a home office, reading nook, or extra living space. On-site laundry is available in the building with a convenient cash-to-card system. Storage can be added for $50 per month. Please note, parking is not available with this unit. (id:28469)
Exp Realty
1802 - 180 George Street
Ottawa, Ontario
Perched above the ByWard Market, this 2-bed, 2-bath corner unit at Claridge Royale offers 1110 sq. ft. of well-planned living space, the largest unit in the building with views of Parliament and the Gatineau Hills. Designed with an emphasis on natural light, this West-facing Charm model apartment features an open-concept layout and a 24-hr concierge - perfect for a classy downtown lifestyle. The main living area is anchored by a contemporary kitchen with full-height cabinetry, quartz countertops, and a large waterfall island that seamlessly connects to the dining and living spaces. Floor-to-ceiling windows flood the interior with natural light - while wide-plank oak hardwood floors, recessed lighting, and exposed concrete elements give the unit sophistication and character. The living room extends to a covered balcony with glass railings, great for enjoying the sweeping city views. Tucked past the kitchen, the primary bedroom has a walk-in closet and an ensuite featuring a quartz-topped vanity, sleek fixtures, and a tub/shower. The second bedroom offers flexibility for guests or a home office and provides access to the second full bathroom, which features a large glass-enclosed shower. Two underground parking spaces and a storage locker make this unit ideal for professional couples and downsizers. This property offers every amenity you might need, including an indoor pool, gym, rooftop terrace with BBQs, and direct access to the Metro grocery store through the underground garage. Exiting the building, you find yourself in the heart of the ByWard Market, surrounded by some of the city's best dining, cafés, shopping, amenities, and cultural attractions such as Parliament Hill, the Rideau Canal, Major's Hill Park, and the Ottawa River pathways, which all offer extensive green space. Top-notch public transit connectivity at nearby light rail stations or the Rideau Centre transit hub, a short walk away, makes this unit the quintessential downtown living experience. (id:28469)
Engel & Volkers Ottawa
288 Trudeau Crescent
Russell, Ontario
TO BE BUILT FOR FALL 2026! Don't miss your chance to live in a beautifully crafted 2044 sq ft bungalow by Eric Clement Construction, located on one of the last remaining walk-out basement lots in the peaceful, country setting of Russell Ridge in Marionville - with no rear neighbours for added privacy. The model offers an exceptional layout with 3 bedrooms and 2 bathrooms, plus inviting outdoor spaces including a covered front porch and an elevated covered rear deck-perfect for relaxing and enjoying the south-facing backyard with an abundance of natural light.You'll also appreciate the oversized 795 sq ft double garage, ideal for parking, storage, or hobbies. Inside, customize the home to suit your style with the opportunity to choose your own kitchen and bathroom finishings. Quality features include hardwood flooring throughout, with ceramic tile in wet areas, along with a new high-efficiency central heat pump, 200 amp electrical service, and Tarion Warranty for peace of mind. Don't miss your chance to own in the growing community of Russell Ridge in Marionville - where comfort, meets privacy and countryside living. (id:28469)
Exp Realty
61 - 2003 Falkirk Crescent
Ottawa, Ontario
This stunning, very well-maintained end unit offers three bedrooms and three fully updated bathrooms in a desirable Blackburn Hamlet location. The main floor features updated dark hardwood and a chic, polished white kitchen with deep cabinets extended to the ceiling and crown molding. Ceramic tile in the foyer and powder room adds a modern touch. The spacious master bedroom has a functional walk-in closet and a convenient two-piece ensuite. The large family room with its oversized windows overlooking the private backyard. The outdoor space itself offers tons of privacy, especially when the leaves are in. A generous shed provides additional storage. Enjoy the rare privilege of two adjacent parking spots right outside your door. Blackburn Hamlet is a vibrant, family-friendly community where neighbors come together. Walk to grocery stores, libraries, schools, parks, skating rinks, pools and specialty shops. Summer fun awaits at the Blackburn Fun Fair, and green thumbs can take advantage of community garden plots. Unpack and enjoy this low maintenance and easy living property. Privacy, style and family-friendly living - this is Blackburn at its best. (id:28469)
Royal LePage Integrity Realty
1724b Kohlsmith Road
Whitewater Region, Ontario
Your outdoor recreation dream property awaits! This thoughtfully updated 4-bedroom, 3-bathroom farmhouse sits on 66 private acres and offers the perfect blend of modern comfort and rustic charm. With 10 acres of tilled land and 56 acres of mixed bush ideal for deer and small game hunting, this property is a true paradise for outdoor enthusiasts. Enjoy chilly winter evenings by the spacious firepit, unwind in the soaker pool on a hot summer day, or explore your own trails in a peaceful natural setting that offers year-round enjoyment. Directly across from the Oaks of Cobden Golf Course, the property also boasts private access to the Club Trail snowmobile route perfect for winter adventures. The home has been extensively renovated for durability, efficiency, and style. Major updates include: foundation reinforcement, triple-glazed windows, structurally re-engineered roof with engineered beams, enhanced soundproofing between floors and bedroom walls, all-new electrical and plumbing, upgraded insulation, new septic tank, well line, and pump, new flooring, air conditioning, and more! Whether you're seeking a private hunting and recreational retreat, a low-maintenance hobby farm, or a peaceful family homestead, this one-of-a-kind property delivers. Conveniently located just one kilometer from the Trans-Canada Highway, 5 minutes to Cobden, 15 minutes to Renfrew, 30 minutes to Pembroke, and only an hour to Ottawa. Enjoy easy access without sacrificing your privacy. Dont miss this rare opportunity. Schedule your private showing today! (id:28469)
Exp Realty
1 - 366 Winona Avenue
Ottawa, Ontario
Welcome to your new apartment right in the heart of Westboro. This new lower-level studio apartment is designed to experience luxury living in one of Ottawa's best neighbourhoods. A heated walkway welcomes you into the boutique-style apartment building. Featuring an open concept living space, in-unit laundry, a custom-designed kitchen with quartz countertops, stainless steel appliances, soft close drawers, and cabinets. A stunning luxury marble tiled bathroom with heated floors and a stand-up shower. The high-end design finishes include; wide plank vinyl flooring, 5-inch Canadian Pine baseboards, oversized windows, and a spacious private terrace. NO on-site parking. Paid lot close by. Street parking during allocated hours. Located steps away from Richmond Rd. with all the great shops, restaurants, grocery, future LRT station, the newly updated Westboro Beach, Island Park, Wellington Village, and a short distance to Little Italy & Downtown. Rental application, proof of employment, and credit report required to apply. (id:28469)
Royal LePage Team Realty
92 Gardiner Street
Kingston, Ontario
Discover a turnkey investment property in the highly desirable Portsmouth Village neighbourhood. This well-maintained triplex features three fully leased 2 bedroom, 1 bath residential units and is located within easy access to Queen's University, St. Lawrence College, Portsmouth Olympic Harbour, public transit and many other amenities. Each unit is separately metered for hydro, has their own washer and dryer and two tandem parking spots. Don't miss out on this great opportunity! (id:28469)
Royal LePage Proalliance Realty
1 - 169 Mabel Street
The Nation, Ontario
For Rent - Bright 2-Bedroom Condo in Limoges. Well-maintained and move-in ready 2-bedroom condo unit located in the heart of Limoges. This bright unit offers an open-concept living and dining area with durable flooring throughout and a functional kitchen equipped with fridge and stove. Two generously sized bedrooms provide comfortable living space, complemented by a full bathroom and in-unit laundry with washer and dryer included. Additional features include wall-mounted air conditioning, on-demand hot water tank, 2 parking spaces, and one storage unit. Conveniently located close to amenities, schools, and easy highway access-ideal for professionals, couples, or small families. Rent is 1,950$ plus Utilities Hydro and Heating. First and last months rent required. All offers must include attached Rental application, Credit report, References, ID's, 2 recent pay stubs with an Employment letter. 24Hr IRRE on all offers. (id:28469)
RE/MAX Boardwalk Realty
198 Mcallister Street
Pembroke, Ontario
Welcome to this spacious 5-bedroom plus an office, three-story brick home offers both comfort and convenience. The main and second floors feature hardwood flooring, high ceilings, and plenty of natural light. The layout includes a large welcoming foyer, formal living and dining area, and a large kitchen with a mudroom and a full bathroom. The second floor offers two bedrooms, a full bathroom, and a smaller room ideal for an office, plus a second staircase from kitchen leads to a large bonus room. The third floor has two additional bedrooms. The unfinished basement provides great storage space, as well as a laundry room. Outside, the fenced backyard offers privacy and is perfect for families. Recent updates include a new furnace (2014), roof (2017), front porch (2017), and insulation (2016), kitchen flooring 2022, 2nd floor bathroom flooring (2025) and updated 200amp electrical. With schools, shopping, dining, and the marina just a short distance away, this home provides everything you need for easy, everyday living. (id:28469)
Royal LePage Edmonds & Associates
8 Davis Lane
Rideau Lakes, Ontario
Welcome to your dream home in one of the most desirable family-oriented subdivisions. This spacious 3+2 bedroom, 3.5 bath home combines comfort, quality, and incredible value. The inviting main level features an open family kitchen with island seating, two fridges, double oven and overlooks the sunken family room. It's perfect for entertaining guests. A front living room currently serves as a toy room, while the back room functions as a home office or could easily convert to a formal dining area. Two entrances make daily life simple: a handy family mudroom entry with heated floors and a welcoming front foyer for guests. Upstairs offers three bedrooms including a primary with 4 pc ensuite, while the finished lower level adds an additional two bedrooms and a full 3 pc bathroom. The lower level also features a laundry room every busy family dreams of, complete with premium dual washer and dual dryer systems, a large folding counter, hanging racks, and double closet for storage. Elegant yet durable luxury vinyl plank flooring completes the basement. Step outside to your private backyard oasis featuring a pool with wrap-around deck, a relaxing hot tub under a screened in steel-roofed gazebo with bar right next to the natural gas BBQ. Just off the pool deck is a beautiful stone patio with dual pergolas complete with LED lights. A large stone firepit is perfect for family bonfire nights. This is a backyard you will live in all summer long. Outside is an inviting, open yard designed for both play and relaxation. A mature maple offers the perfect shady retreat, surrounded by beautiful gardens featuring a mix of easy-care perennials. Recent improvements include shingles, eaves, furnace, central air, Generac, central vac, well pump, appliances, permanent holiday lighting, basement flooring, and a new hot tub. Move-in ready and filled with upgrades, this home delivers unbeatable value, lifestyle, and location. (id:28469)
RE/MAX Affiliates Marquis
1682 Jackson Boulevard
Kingston, Ontario
Welcome to 1682 Jackson Blvd., a stunning Viceroy-Style home that beautifully combines modern amenities with charming architectural details. This four bedroom residence features a durable wood-sided exterior, providing both aesthetic appeal and longevity. The home is heated by a hot water boiler system, complemented by a separate AC air handler for year-round comfort. As you approach the property you'll appreciate the inviting built-in flagstone walkway leading to the front porch, framed by picturesque rock formations. The double car attached garage and paved driveway with armour stones enhances the curb appeal while providing practicality. Step inside to discover a bright and spacious main floor, showcasing a beautiful kitchen equipped with a propane stove, dishwasher, refrigerator and a pantry for all your culinary needs. The living room boasts impressive two story high ceilings and a sleek black slate fireplace with a steel insulated chimney, creating a warm and inviting atmosphere. A flexible room adjacent to the living area can serve as an office or game room, adapting to your lifestyle. Upstairs, you'll find four generously sized bedrooms, offering ample space for family and guests. The second floor laundry adds convenience, with two bathrooms to ensure functionality for busy mornings. The walkout lower level is set up as an excellent studio space, flooded with natural light and featuring doors that open directly to the waterfront, providing spectacular views. Outside, enjoy the serene setting with two decks off the waterside of the house, a detached gazebo, and concrete stairs leading down to the water. The floating dock and sitting area create the perfect spot for relaxation and an ideal location for boating and fishing enthusiasts. With beautiful big windows facing the water and plenty of storage throughout, this home is a rare find that seamlessly blends comfort and beauty. Don't miss your chance to make this extraordinary property your own! (id:28469)
Royal LePage Proalliance Realty
321 Wood Street W
Prescott, Ontario
Client Rmks:Welcome to 321 Wood St & 693 George St - a fully renovated duplex offering excellent cash flow and a cap rate approaching 7%. Perfect for investors seeking a turnkey property with modern updates and reliable income.321 Wood St features 3 bedrooms plus a loft, 1.5 baths, and exclusive use of the large fenced backyard - ideal for families. The home offers modern comfort with a dedicated 2020 furnace, 2020 AC, and 2021 gas hot water tank.693 George St is a bright and spacious 2-bedroom, 1-bath unit with impressive 9-ft ceilings, creating a sense of openness and charm. Recent mechanical updates include a 2025 furnace, 2020AC, and 2023 electric hot water tank.Both units benefit from a complete property overhaul completed between 2019-2020, including all-new plumbing, wiring, drywall, pot lights, flooring, kitchens, and bathrooms - ensuring peace of mind for years to come. Situated in the heart of Prescott, this property is steps from amenities, schools, and the river front. With strong rental potential and low maintenance requirements, this duplex is an exceptional opportunity to add a high-performing asset to your portfolio. (id:28469)
RE/MAX Absolute Walker Realty
504 Barrage Street
Casselman, Ontario
No need to pack up for the weekend, fun starts at home! This stunning 2022-built waterfront home offers year-round enjoyment with open-concept living, modern finishes, and expansive windows that bring the outdoors in. With 3+1 Bedrooms, a fully finished lower level, and zero carpets, it's both elegant and low maintenance. The primarily flat lot includes erosion-controlled sloped access to the water, making every season one to enjoy. Downstairs features a separate Bedroom, full Bath, Laundry suite, and spacious Rec Room ideal for guests or multi-generational living. Whether you're entertaining, relaxing, or heading out on the water, you're already where you want to be. All the benefits of waterfront life and close to the amenities of Casselman. (id:28469)
Royal LePage Team Realty
12402 County Road 18 Road
South Dundas, Ontario
Spacious Family Home with Heated Garage and Loft, Great Location in Williamsburg! Check out this 4-bedroom, 3.5-bath home (with only a shower left to install in the basement bathroom) offering space, comfort, and incredible versatility, with room to grow! The detached heated garage with hydro and a loft makes the perfect man cave, workshop, or teen hangout. Located in the charming town of Williamsburg, you'll enjoy the convenience of being just a short drive to Highway 401, Morrisburg, Winchester, or Ottawa, an ideal location for commuters or families. Main Level - Welcoming Entry: Step up to the front deck and into a bright, spacious living room. Flexible Layout: A separate dining room on the opposite side is perfect for large family gatherings or entertaining friends. Eat-In Kitchen: Features a large island and patio doors leading to the back deck, ideal for outdoor entertaining. Additional Features: An updated 2-piece bath and a large mudroom for everyday convenience. Upper Level - Primary Retreat: Spacious primary bedroom with his-and-hers closets and a private 4-piece en suite. Additional Bedrooms: Three more bedrooms and another 4-piece bath complete this level. Lower Level-Ready to Finish: Includes a separate laundry area, storage space, and a family room with a 3-piece bath; just add a shower to complete it. Exterior & Extras-Detached Heated Garage: Equipped with hydro and a loft, ideal for hobbies, a games room, or extra storage. Large Backyard: Plenty of space for kids and pets to play. Numerous Updates: Many improvements throughout, including updates to the garage. This property offers great value, ample space, and a versatile layout, perfect for growing families or anyone who loves to entertain. Book your showing today! (id:28469)
RE/MAX Hometown Realty Inc

