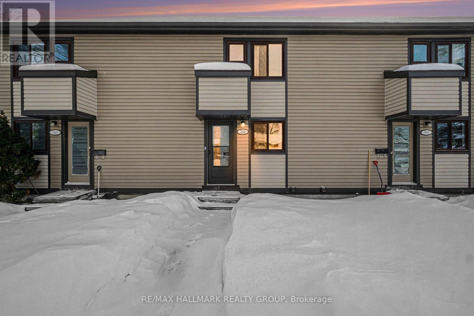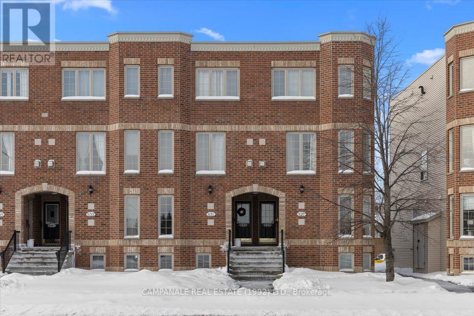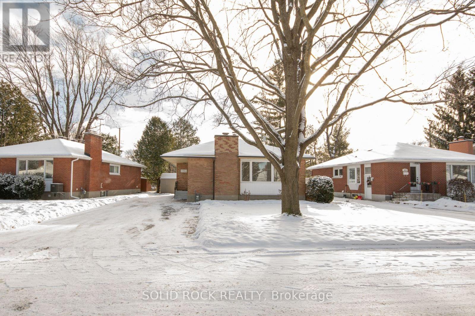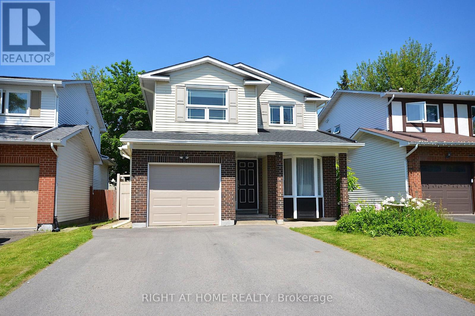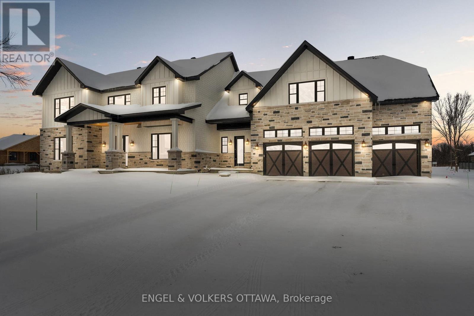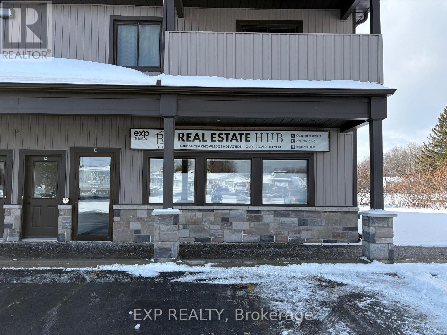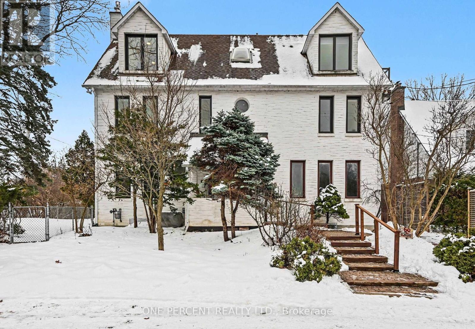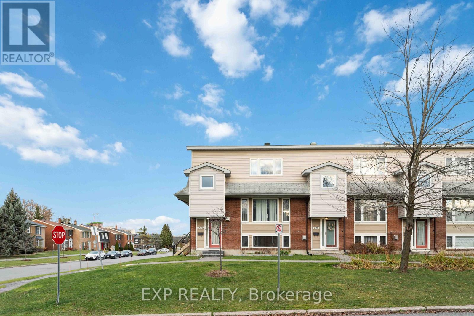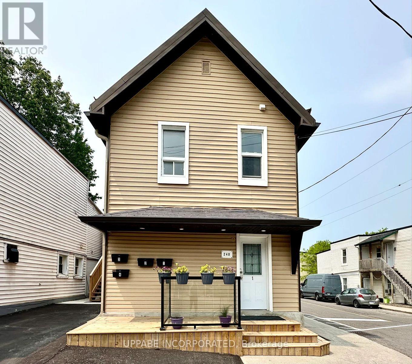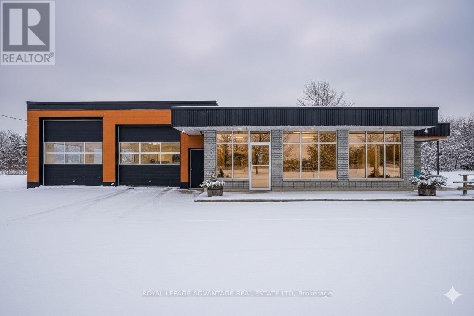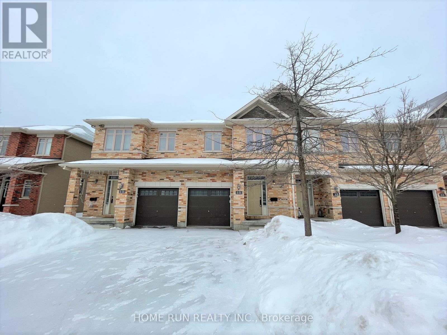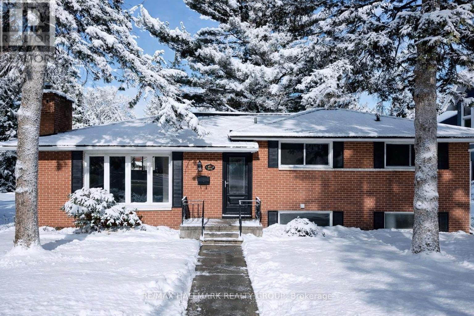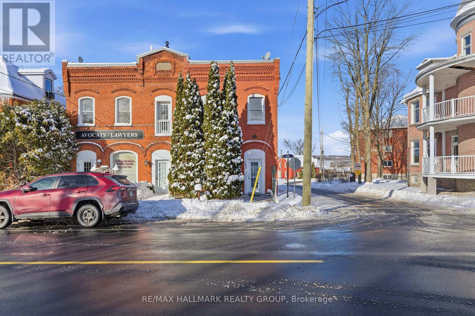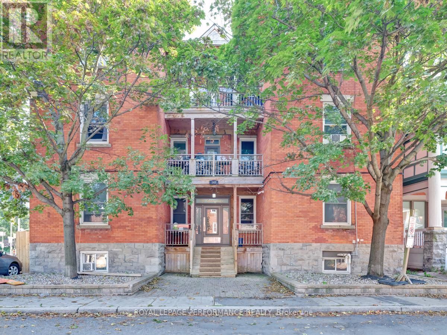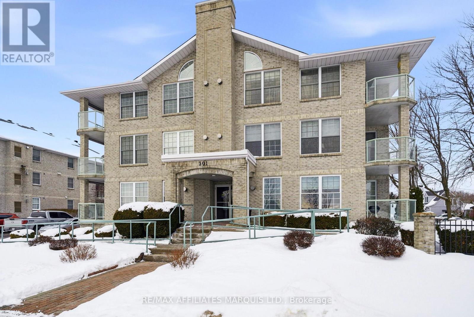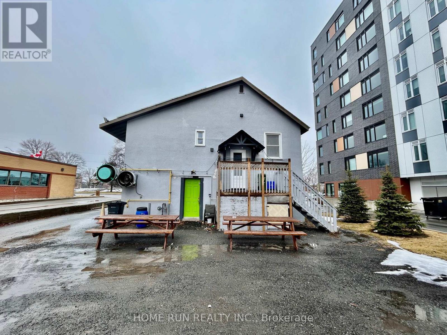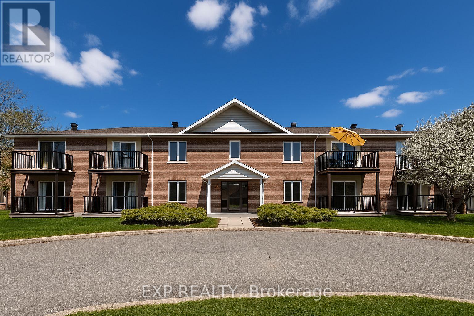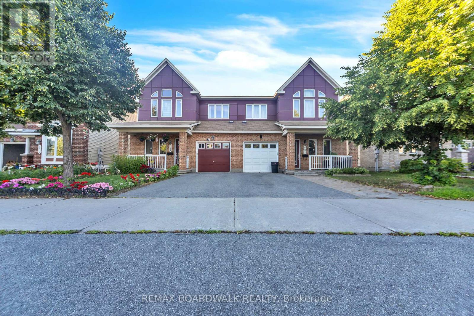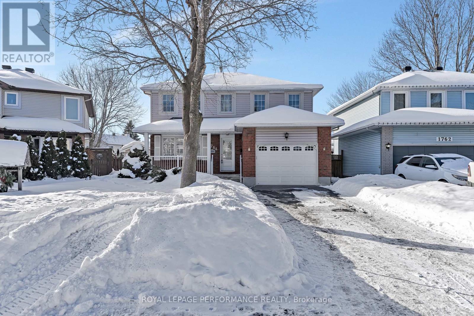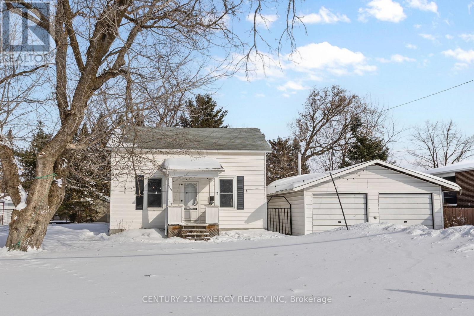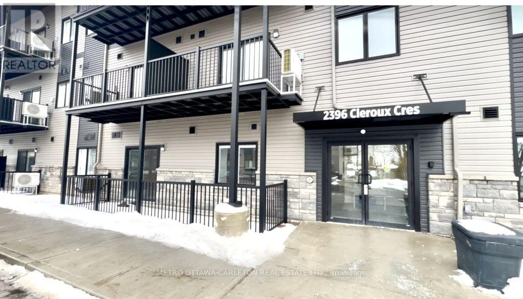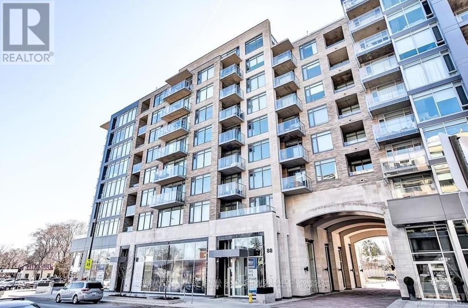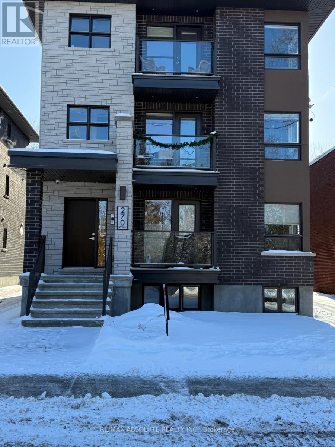55 - 7846 Jeanne D'arc Boulevard
Ottawa, Ontario
Welcome to 7846 Jeanne D'Arc, a well-maintained, move-in-ready 3-bedroom, 2 full-bathroom townhouse, ideally located near the new Light Rail station and just minutes from Place D'Orléans Mall. This affordable home offers exceptional value for buyers looking for convenience, comfort, and location - all under $400K.The main floor features a functional layout with a bright kitchen and eating area, separate dining space, and a spacious living room overlooking a private backyard. Recent updates include fresh paint (2026), a new backyard door, and a new front door, enhancing both style and energy efficiency. Upstairs, you'll find three generously sized bedrooms and a full 3-piece bathroom. The fully finished basement adds valuable living space and includes a full 3-piece bathroom, perfect for a family room, home office, or guest area. Conveniently located parking and visitor parking are just steps from the unit. Close to bus routes, shopping centers, schools, highway access, and all essential amenities. A fantastic opportunity for first-time buyers, families, or investors. Well-run condo with everything taken care of, including landscaping & snow removal. Furnace & A/C - 2020. Ready to move in and enjoy. (id:28469)
RE/MAX Hallmark Realty Group
831 Longfields Drive
Ottawa, Ontario
Welcome to your new home at the convenient and bustling location of Barrhaven! This front to back terrace home offers the perfect blend of location comfort and convenience. As you step inside, you're greeted by a bright Kitchen and Eating area, and open concept Living-Dining complete with a cozy fireplace. Sliding doors lead out to your private deck, offering an outdoor space to unwind or enjoy your morning coffee. With two owned parking spots conveniently located (#7 and #18), parking is a breeze right at your doorstep. The main level also features a convenient 2-piece powder room for guests. Downstairs, private quarters of this home has two generously sized bedrooms, each with its own 3-piece ensuite washroom. A dedicated laundry room/storage area. Perfect for first-time buyers or those needing two parking spots, this entry-level condo provides the ideal combination of functionality and comfort in a highly desirable location. Make this your new home sweet home! (id:28469)
Campanale Real Estate (1992) Ltd.
2366 Cheshire Road
Ottawa, Ontario
Superbly located all-brick bungalow just a 2-minute walk to rapid transit, future LRT, and close proximity to College Square & Algonquin College. Main level offers a functional layout with hardwood floors throughout, 3 bedrooms, a 4pc bath. Lower level features direct access from an exterior door, providing excellent flexibility for an in-law setup or additional living space. The lower level includes a generous living/dining area with gas fireplace, an eat-in kitchen with 2 appliances, a single bedroom, open concept office area, 3pc bath with heated flooring, and a laundry area with washer and electric dryer.Utilities are extra. No pets permitted. Landlord open to wiring an outlet outside for an EV charger for the right tenants. Photo ID, full credit report, recent pay stubs, letter of employment,to be submitted with all rental applications (id:28469)
Solid Rock Realty
77 Winchester Drive
Ottawa, Ontario
Detached Family Home with 3+1 Bedrooms, 3 Washrooms, 4 Car parking on driveway - Features Lots of upgrades : Newer Modern Kitchen 2022 with Granite counter tops, Newer Flooring, Pot lighting, Under-counter lighting, Modern hood/ Fan, Dishwasher - Large Living room with Wood burning Fireplace perfect for Winters - This home is suitable for multi-generational living or providing a separate retreat for teenagers in basement orlarger family room or can be used as a room - Laundry lower level in separate room - Beautifully landscaped with an open concept back deck overlooking the garden with Matured Trees - Newer Fenced Yard, Security lighting - Newer Asphalt front driveway June 2021 - Newer Roof Dec 2022 - Newer Shed - All owned Appliances, New Furnace 2026 and piping upgraded, New Hot water tank Nov 2023, AC Serviced 2025, New upgraded Piping 2023 in place for AC - Conveniently located minutes from 2 Transit stops - Central Kanata shopping - Easy access to Hwy 417 & 416 - Minutes from Downtown Ottawa. (id:28469)
Right At Home Realty
432 Ashbee Court
Ottawa, Ontario
This thoughtfully designed, custom-built residence with full Tarion warranty is set in one of the area's most established and desirable neighbourhoods, reflecting a strong focus on quality construction, material integrity, and long-term durability. Offering 5 bedrooms and 6 bathrooms, the home delivers a well-balanced layout that supports both daily living and entertaining.The main level is anchored by a professionally appointed kitchen featuring a full Jenn-Air appliance package, custom cabinetry and a separate butler's kitchen designed for efficiency and seamless hosting. Custom copper sinks are featured throughout all kitchen areas, including the main kitchen, butler's pantry and basement kitchen/bar. Extra-wide plank hardwood flooring flows throughout the home, complemented by coffered ceilings and clean-lined millwork that reinforce the home's classic architectural foundation with restrained modern detailing. A dedicated main-floor office provides a functional and private workspace. All bathrooms are finished with heated floors and durable, high-quality materials. The primary suite is a true retreat, highlighted by an exceptional en suite with spa-level finishes, thoughtful layout and a well-proportioned walk-in closet.The fully finished basement extends the living space and is well suited for entertaining or multi-generational living, complete with a kitchen/bar area, fireplace, and flexible recreation space.The exterior combines Hardie board siding with limestone detailing, selected for both durability and timeless architectural appeal. Throughout the home, modern elements are intentionally restrained and grounded in classic design principles, resulting in a truly unique residence built to age exceptionally well over time. (id:28469)
Engel & Volkers Ottawa
532e Limoges Road
The Nation, Ontario
Rare opportunity to lease a private office space measuring 13'6" x 10'0", located within the established offices of The Real Estate HUB in the heart of Limoges. This professional workspace is ideally suited for mortgage brokers, insurance professionals, financial planners, consultants, notaries or legal professionals, accountants, and small business owners who meet clients by appointment. Situated in a high-traffic central location, in the same building as The Real Estate HUB and directly next to Canada Post, this space offers excellent visibility and convenience. Office space in this area is rarely available, making this a unique opportunity for professionals looking to establish or expand their local presence. The private office is complemented by access to a shared professional boardroom, kitchenette, and commercial printer, providing a polished and functional environment for client meetings and day-to-day operations. All utilities and high-speed internet are included, offering a turnkey solution without the overhead of a standalone commercial lease. Ample on-site parking is available for both clients and staff. This is an excellent opportunity to work within a collaborative professional setting alongside other established professionals, in a location that supports both credibility and growth. (id:28469)
Exp Realty
60 Pontiac Street
Ottawa, Ontario
Rare Champlain Park opportunity! Set on a quiet corner lot with no through traffic, 60 Pontiac Street is surrounded by NCC parkland, Champlain Park, and steps to the Ottawa River, offering a truly unique year-round lifestyle with skating rink and cross-country ski trails in winter and cycling paths, wading pool, beach, and river access in summer. This expansive 3-storey family home features light-filled interiors with hardwood floors, a welcoming living room with gas fireplace, generous eat-in kitchen, formal dining room, and convenient main-floor laundry and powder room. The upper levels offer 4 spacious bedrooms, 2 spa-inspired bathrooms, large third-floor den or 5th bedroom, and balcony overlooking the forest. The large private yard with expansive deck provides an exceptional natural setting, complemented by a commissioned permanent sculpture by renowned local artist John Ceprano. Walking distance to Wellington Village, Westboro, top schools, transit, and Tunney's Pasture. Don't miss your chance to live in one of Ottawa's most coveted riverside neighbourhoods. 48 hours irrevocable on offers. (id:28469)
One Percent Realty Ltd.
230 Monterey Drive
Ottawa, Ontario
Welcome to 230 Monterey Drive, a beautifully maintained 3-bedroom, 4-bath executive townhome in the sought-after neighbourhood of Leslie Park. This spacious home offers a rare blend of comfort, convenience, and style across three sunlit levels. The main floor features a bright, open-concept layout with hardwood flooring, a modern kitchen with quartz countertops, ample cabinetry, and seamless flow to the dining and living areas. Patio doors lead to a private deck-perfect for outdoor dining or relaxing evenings. Upstairs, you'll find three generously sized bedrooms, with the primary including a walk-in closet and a 3-piece ensuite. Enjoy direct garage access and never worry about winter snow again. This home is located steps from schools, parks, transit, and shopping, with easy access to Highway 417. Association covers exterior maintenance, offering a low-maintenance lifestyle in a quiet, family-friendly community. Ideal for professionals, families, or anyone seeking turn-key living in one of Ottawa's most convenient west-end locations. (id:28469)
Exp Realty
Unit 3 - 240 Marier Avenue
Ottawa, Ontario
SIGN A 2-YEAR LEASE AND ENJOY FIXED RENT FOR THE FULL LEASE TERM!*** RENT CONTROLLED UNIT. Bright and spacious 1-bedroom, 1-bathroom Upper Apartment for rent in the heart of Vanier, available Immediately. HEAT and WATER INCLUDED! This bright, sun-filled upper unit features an open-concept layout with hardwood flooring throughout, a spacious living room and two closets for added storage. The modern kitchen comes equipped with a stainless steel fridge and stove, while the generously sized bedroom includes a large closet for ample space. The updated 3-piece bathroom is clean and contemporary and the unit offers the comfort of A/C. One exterior parking spot included. Located in a quiet, well-maintained fourplex with shared on-site laundry (pay per use), this apartment is just steps from public transit, parks, cafes, grocery stores and local shops. Enjoy unbeatable walkability and quick access to downtown Ottawa and the ByWard Market-ideal for professionals or anyone looking to experience the best of city living. (id:28469)
Metro Ottawa-Carleton Real Estate Ltd.
114 Hineman Street
Kingston, Ontario
Waterfront Lot in Gibraltar Estates Discover the perfect blend of tranquility and urban convenience with this exceptional 2.48-acre estate lot, offering approx. 165 feet of frontage on Gibraltar Bay. Nestled within the prestigious Gibraltar Estates along the Rideau waterway, this rare parcel invites you to build your dream home in a community of elegant residences, each set on expansive lots with underground hydro and fiber optic internet. Wake up to peaceful water views and the soothing sounds of nature, all within minutes of downtown Kingston and easy access to Highway 401. Whether you envision a modern architectural statement or a timeless retreat, this waterfront oasis offers endless possibilities in a setting that's both peaceful and connected. (id:28469)
Royal LePage Proalliance Realty
3719 Highway 15 Highway N
Rideau Lakes, Ontario
Great commercial retail property ZONED C1 and ready for a variety of uses. The building is situated on 1.15 acres and has direct entry and exits off Highway 15. It is located conveniently between Kingston and Smiths Falls. The building offers about 3,200 SQ. FT of heated space. The office portion has three offices, a showroom, reception area, a large storage/utility area, and 1.5 washrooms. The shop space is 1,200 sq. Ft. and has 3-bays with insulated garage doors measuring 11'x12', 11'x11' and 9'x9', there are two entry man doors. There is abundant storage in the shop to accommodate tools or equipment. A hoist and compressor are included. Extensive upgrades include but are not limited to, two new propane furnaces to heat both spaces, new roofs over showroom and shop, shop ceiling insulated, and a new metal ceiling installed. The new lighting and large windows brighten the shop space. The large, paved parking lot can accommodate many vehicles and equipment. Book your showing today! (id:28469)
Royal LePage Advantage Real Estate Ltd
15 Madelon Drive
Ottawa, Ontario
This lovely 3 bed 3 bath townhouse features a welcoming foyer, open concept main level , hardwood flooring covering all living space and ceramic tile throughout the kitchen and bathroom. Kitchen come with gorgeous cherry cabinets and a walk-in pantry and central island! Berber carpet covered spiral staircase leads to the second floor, upper level come with three good sized bedrooms. Master bed has a walk-in closet and 4 piece ensuit. Laundry on second floor too! Fully finished basement come with a large family room, large window and cozy fireplace. Both the storage room in the basement ! Walking distance to schools, public transit, parks. Close to shopping, restaurants, cinema and other amenities! (id:28469)
Exp Realty
500 King Street W
Brockville, Ontario
Welcome home to this charming and solid brick bungalow perfectly located in the heart of downtown Brockville. Walk to Swift Waters Elementary School, St.Lawrence Park,Or Downtown shops.Combining classic character with smart updates, this home delivers comfort, convenience, and value in one beautiful package. Step inside to find a bright and welcoming main floor with three spacious bedrooms, a full bath, and an open-concept living/dining space perfect for entertaining. The functional kitchen overlooks the private backyard - a great spot for morning coffee or evening BBQs. Downstairs, the finished lower level adds major versatility: a second full bath, and plenty of space for a rec room, home office, or gym. Outside, the low-maintenance metal roof and brick exterior promise durability and timeless curb appeal, while the fenced backyard offers peace and privacy. All of this just steps from downtown shops, restaurants, waterfront parks, and the St. Lawrence River. Walk to everything! 3 Bedrooms 2 Full Bathrooms Finished Basement Brick Exterior & Metal Roof Private Yard & Patio Prime Downtown Location & Perfect for families, professionals, or downsizers looking for easy living in a vibrant, walkable community. This one checks all the boxes - come see why Brockville living is so special! (id:28469)
RE/MAX Hallmark Realty Group
1042 King Street
Champlain, Ontario
Enjoy the view from your two level balcony of the stuning sunsets and the river. This Duplex with its main appartment presently owner occupied features 3 levels with 3 bedrooms. The owner is renting rooms to 2 tenants at 1750$/mth. The main floor 1 bedroom appartment is rented at 785$/mth to a great tenant. Location is ideal being a walk away from parks, the elementary school, the beach, the marina, convenience store and post office. Either for your big family as you could use the front appartment on main floor as the parents appartment or for the investor looking for good revenues, call your realtor for a look (id:28469)
RE/MAX Hallmark Realty Group
342 Frank Street
Ottawa, Ontario
Rarely available purpose built multi unit investment property in prime Centretown location. 196K Gross income. Fully rented. Six 3-bedroom unit+ one 2-bedroom unit . 3 Storey brick building. Large, well-maintained units. Easy walking to Bank street, Elgin and Parliament hill. New boiler 2025 (id:28469)
Royal LePage Performance Realty
304 - 301 Water Street W
Cornwall, Ontario
Welcome to waterfront living in the heart of Cornwall. This spacious, southeast-facing 2-bedroom, 2-bath condo offers nearly 1,200 sq. ft. of comfort and convenience, with third-level views overlooking Lamoureux Park and the scenic St. Lawrence River. Morning walks along the waterfront trail, coffee on your private balcony, and true maintenance-free living - this is the lifestyle upgrade you've been waiting for. The bright, open-concept layout features hardwood floors, a cozy gas fireplace, and large windows that flood the space with natural light. The primary suite includes a walk-in closet and private ensuite, while the second bedroom and full bath provide flexible space for guests or a home office. In-unit laundry, underground parking, and a dedicated storage locker ensure everyday practicality without compromise. Set in a well-managed building just steps from downtown shops, restaurants, and amenities, this condo is ideal for retirees, professionals, or anyone looking for a lock-and-leave lifestyle with a view. Simplify your life-without downsizing your comfort. This is condo living at its best in one of Cornwall's most desirable waterfront locations. Offers require a 24-hr irrevocable date. Some photos have been virtually staged. (id:28469)
RE/MAX Affiliates Marquis Ltd.
704 Brookfield Road
Ottawa, Ontario
Great central Location . Easy to go everywhere. Across from Canada Post Office HQ; very close to Brookfield High School; near Mooney's Bay. A 4 bedrooms 1 bath apartment above a restaurant, spacious living room and a formal dining room, hardwood flooring through out the apartment, just fresh painted whole apartment, 4 brand new appliances. All utilities included. Also great for students in Carleton University. (id:28469)
Exp Realty
10 - 469 Church Street
Russell, Ontario
Looking for a comfortable and practical apartment? This 1-bedroom+large den, unit offers a nice layout with a private balcony for some outdoor space. The open living area is spacious, with plenty of room to relax or entertain. Large windows let in lots of natural light, giving the apartment a bright feel. The kitchen comes with all appliances and great cupboard space. The bedroom has a good sized closet and plenty of space. The additional den is perfect for guest bedroom, hobby space or office. Located in a convenient neighbourhood close to shops, restaurants, and public transportation, this apartment offers a simple, easy place for all to call home! - Utilities the tenants responsible for: Hydro, Phone, Internet, Cable. (id:28469)
Exp Realty
604 Paul Metivier Drive
Ottawa, Ontario
Welcome to this beautifully maintained sun filled semi detached home located in the highly desirable family oriented Chapman Mills community in Barrhaven offering three bedrooms and three bathrooms ideal for growing families and working professionals featuring a bright open living space a private family room with cozy fireplace a well appointed kitchen with stainless steel appliances and eat in area a spacious primary bedroom with sitting area walk in closet and ensuite two additional generous bedrooms a full bathroom soft wall to wall carpeting ceramic flooring a clean unfinished basement for storage a fully fenced backyard with mature gardens and excellent curb appeal ideally situated steps to schools parks playgrounds shopping dining transit and Marketplace this quality rental is best suited for responsible long term tenants with good references income verification and credit screening needed. Schedule your private showing today. (id:28469)
RE/MAX Boardwalk Realty
1764 Tache Way
Ottawa, Ontario
Welcome to 1764 Tache Way - proudly offered by the original owners and meticulously maintained over the years.This exceptionally clean, move-in-ready home is tucked away on a super quiet street and sits on a rare, massive pie-shaped lot measuring approximately 160 ft deep and 89 ft wide at the rear...the potential is endless!!! Highly desirable southwestern exposure, perfect for enjoying sun-filled afternoons and evenings on the patio. Inside, you'll find a bright and inviting layout with excellent natural light throughout. The main floor features a comfortable family room complete with a cozy wood-burning fireplace, ideal for everyday living or relaxing with family and friends. The oversized single garage offers direct access to a convenient mudroom/laundry area on the main level. Upstairs, the home offers three bedrooms above grade, including a generously sized primary bedroom with a large walk-in closet and a full ensuite bath. The additional bedrooms are well proportioned and perfect for a growing family, home office, or guests. The finished lower level is set up with a recroom, a workshop with sink, a den with built-ins and plenty of storage. Notable updates include a furnace replaced in 2015, along with newly replaced front, garage, and patio doors adding to both comfort and curb appeal. Located in the sought-after, mature neighbourhood of Fallingbrook, this home is close to parks, schools, shopping, transit, and everyday amenities, while still offering the peace and privacy of a low-traffic street. A fantastic opportunity to own a well-cared-for home on an outstanding lot in a prime location! (id:28469)
Royal LePage Performance Realty
253 Alicia Street
Arnprior, Ontario
This affordable starter home offers a functional layout and plenty of potential for those looking to make it their own. A covered front porch welcomes you into the home, where two equal-sized rooms sit on either side of the staircase. These versatile spaces can be arranged to suit your needs, whether as a living room, dining area, home office, or playroom.The eat-in kitchen provides ample space for everyday meals and includes main-floor laundry, with all appliances included. Upstairs, the second level features three bedrooms and a full bathroom, offering comfortable accommodations for a family or guests.Set on a large lot, the home is positioned well back from the road, allowing for added privacy and framed by mature trees. A detached double-car garage includes a workshop area, ideal for hobbies or additional storage. There is also plenty of side-by-side parking available.With its generous lot size, flexible floor plan, and convenient location, this property presents a great opportunity for buyers looking to renovate, invest, or build equity over time. (id:28469)
Century 21 Synergy Realty Inc
214 - 2396 Cleroux Crescent
Ottawa, Ontario
FREE FEBRUARY RENT! Ottawa, Blackburn Hamlet, minutes from Orleans. BRAND NEW "NON SMOKING" PROPERTY IDEAL FOR THE ADULT LIFESTYLE COMMUNITY. Available Immediately with a flexible start date! This Modern CORNER suite Apartment for rent, on the second level, features 927sq ft, 2 bedrooms + DEN/OFFICE and 1 full bathroom. Barrier free unit! Open concept living/dining rooms w/luxury vinyl plank flooring throughout. This suite boasts plenty of natural light with a patio door to a spacious COVERED balcony. Kitchen w/ample cupboards, quartz counter tops including stainless steel refrigerator, stove, dishwasher and over the range microwave. In suite laundry with stacked, full size washer and dryer (white). Bedrooms of good size w/wall to wall closets. Spacious 3pce bathroom w/oversize shower. Wall A/C (High efficiency Energy Star Heat Pump for heating and air conditioning). Window blinds included! Building amenities include an Elevator, Exercise Room, Parcel Room for At-Home-Delivery services, Bike room and Secure building access with 1 Valet/security cameras. High Speed Internet. Underground parking w/storage room as well as Designated Electric Vehicle (EV) underground parking w/storage available at an extra cost (limited availability-enquire within). Walking distance to trails, bike paths, parks, shopping, banks, grocery and Transit. Additional fees apply for water, high speed internet, hot water tank rental and hydro. **Some photos have been virtually staged** (id:28469)
Metro Ottawa-Carleton Real Estate Ltd.
611 - 88 Richmond Road
Ottawa, Ontario
Live in style at this chic 1-bed, 1-bath condo in Ottawa's vibrant Westboro neighbourhood. Tailored to the busy professional! Enjoy a sleek, white kitchen decked with stainless steel appliances, generous island, and lots of cabinet storage. Hardwood flooring and contemporary pot lighting for a modern appeal. The living room enjoys oversized windows and opens to a private balcony. The bedroom overlooks the balcony and features a walk-in closet. The modernized full bathroom and discrete laundry closet round out the unit. Includes 1 indoor parking space & storage locker. Just past your front door the Q-WEST condos boast stellar amenities including rooftop terrace with access to 6 BBQs, fitness centre, theatre, party room, pet wash station, and bike storage. You can leave the car parked and explore a whole neighbourhood of coffee shops, yoga studios, scenic river paths, and cycle-friendly leisure routes. Tenant pays all utilities and must carry contents insurance. (id:28469)
RE/MAX Hallmark Jenna & Co. Group Realty
Unit 0 - 270 Byron Avenue
Ottawa, Ontario
Spacious 2-bedroom basement apartment in a central Westboro location featuring durable vinyl flooring throughout and a well-designed, open layout. Bright windows provide excellent natural light. Modern white kitchen with quartz countertops, fridge, stove, dishwasher, and microwave shelf included. Full bathroom offers a tub/shower with ceramic surround and a vanity with ample storage. Two generously sized bedrooms, with the primary featuring a walk-in closet. Parking not available. Rent includes water. Tenant to pay heat/hydro. Close to transit, shops, restaurants, and all the conveniences of Westboro living. Rental Application, ID, credit check and pay stubs to accompany all offers. (id:28469)
RE/MAX Absolute Realty Inc.

