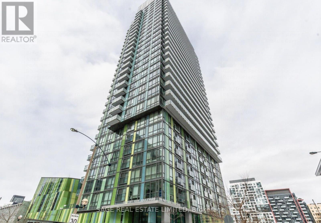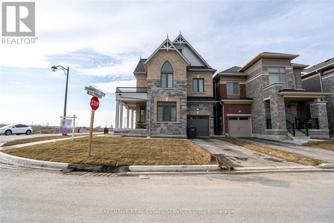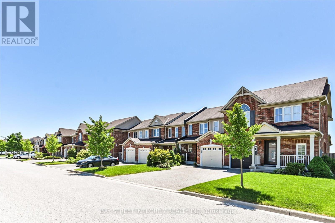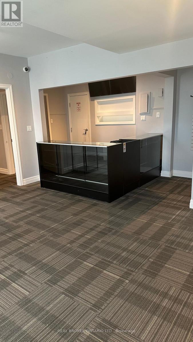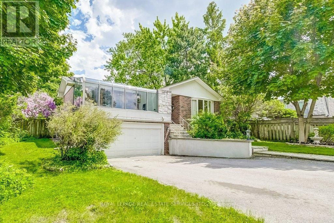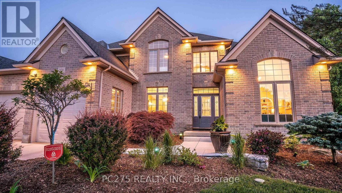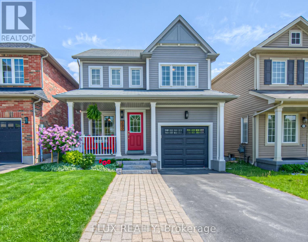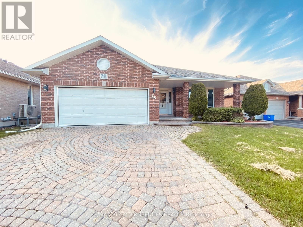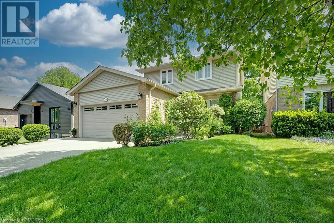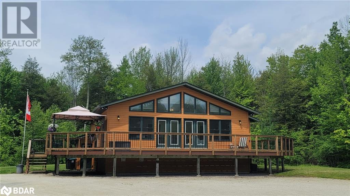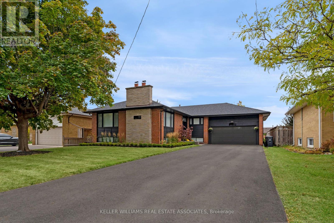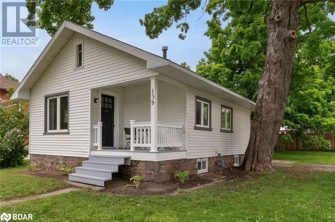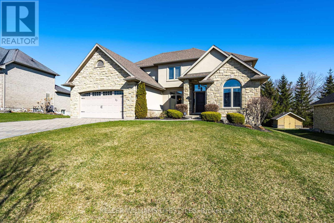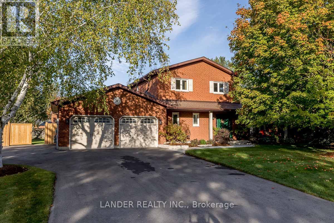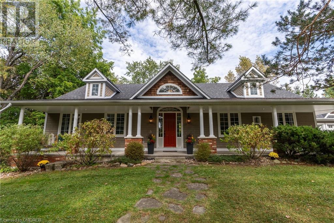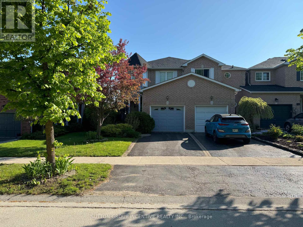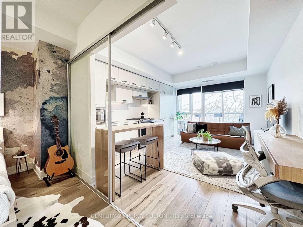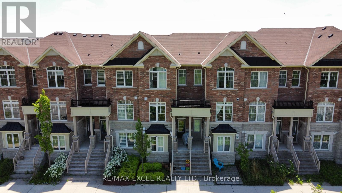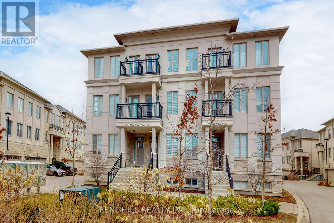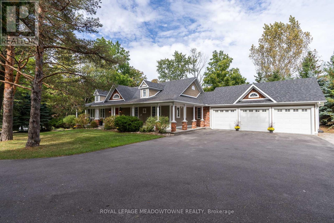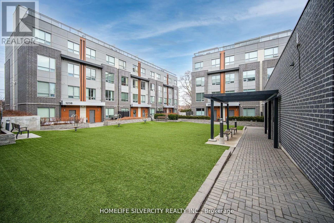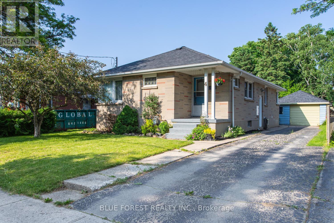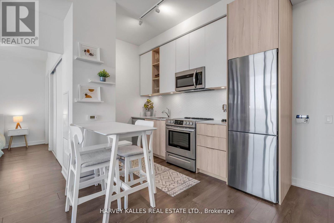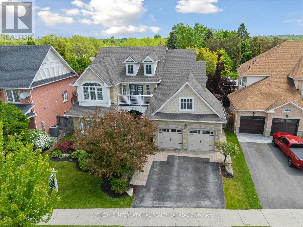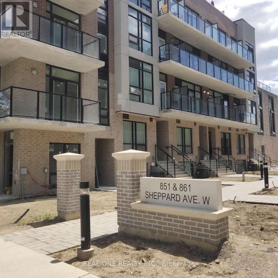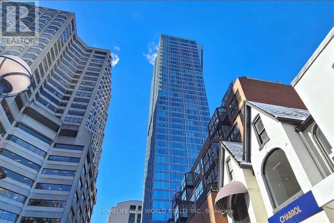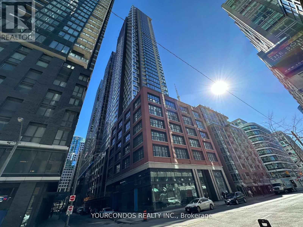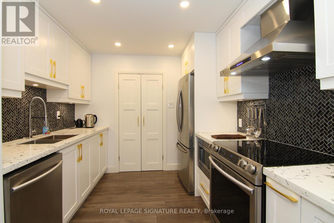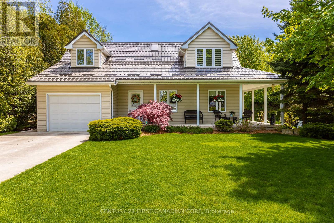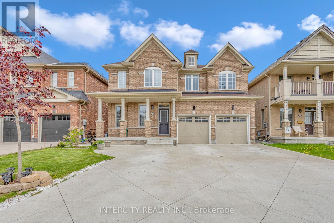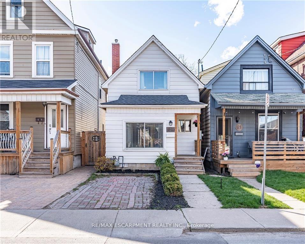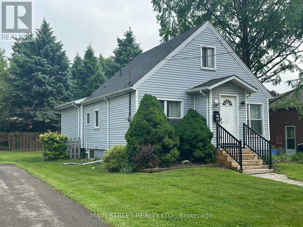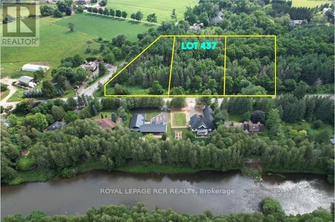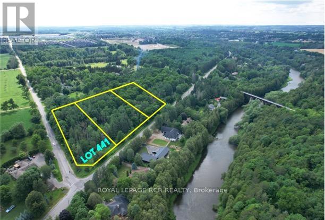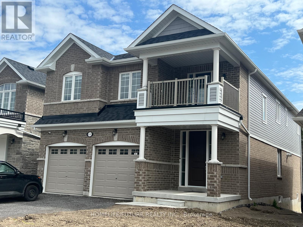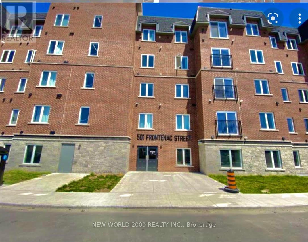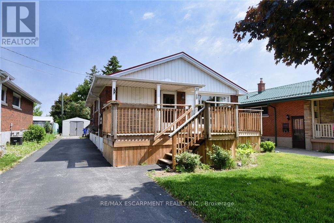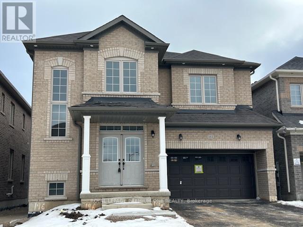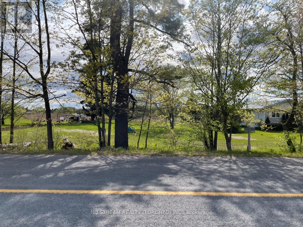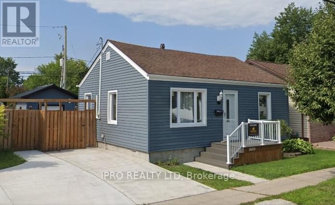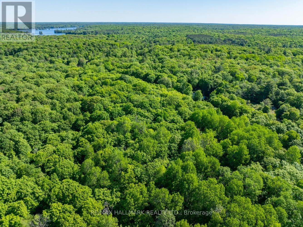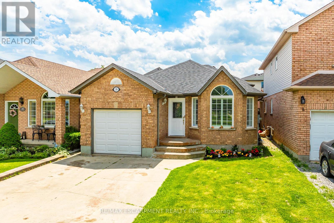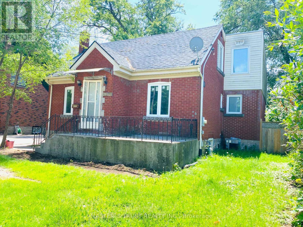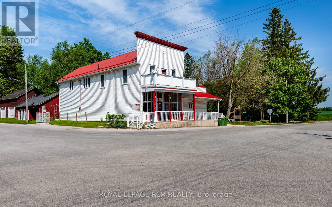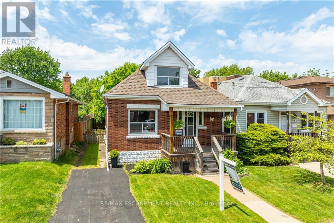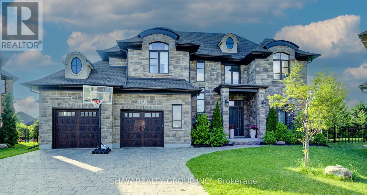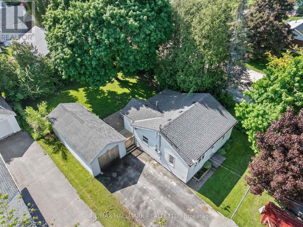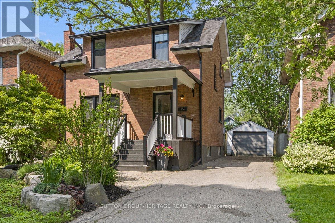2811 - 170 Fort York Boulevard
Toronto, Ontario
Step into your ideal urban oasis! This impeccably furnished 2-bedroom, 1-bathroom condo invites you to effortless city living. Situated mere moments from the storied grounds of Historic Fort York, immerse yourself in Toronto's vibrant culture with nearby cafes, restaurants, and grocery options. Enjoy sweeping city vistas from your own private balcony, while the spacious living and dining area bathes in natural light. With heat, water, and parking included, this move-in-ready haven promises convenience and comfort at every turn. Welcome home to the epitome of modern city living! **** EXTRAS **** Stainless steel fridge, stove, dishwasher, microwave, stacked washer & dryer, ELFs, window coverings, heat, water and parking. Unit must come fully furnished, not an option to be unfurnished. Tenant responsible for hydro. (id:27910)
Sage Real Estate Limited
2 Thornvalley Terrace
Caledon, Ontario
Nestled within the tranquil landscape of Caledon, Ontario, 2 Thornvalley Terrace stands as an epitome of modern comfort and timeless elegance. Situated on a coveted corner lot, this exquisite property offers a harmonious blend of spacious living, contemporary amenities, and picturesque surroundings.As you step into this inviting abode, you're greeted by a sense of warmth and sophistication. The main floor welcomes you with an open-concept layout, adorned with gleaming hardwood floors and abundant natural light streaming through the large windows. The heart of the home, a stylish kitchen, boasts modern appliances, ample counter space, and sleek cabinetry, making it a culinary enthusiast's delight.Adjacent to the kitchen, the living and dining areas provide an ideal space for relaxation and entertaining guests, creating seamless connectivity for everyday living. Whether it's cozy family gatherings or lively dinner parties, this home effortlessly accommodates every occasion.Venturing upstairs, you'll discover four spacious bedrooms, each thoughtfully designed to offer comfort and tranquility. The master suite serves as a serene retreat, featuring a luxurious ensuite bathroom and a walk-in closet, providing a private sanctuary to unwind after a long day.Completing the home's offerings is the unfinished basement, a canvas awaiting your personal touch. Whether you envision a home theater, a fitness center, or a playroom for the little ones, the possibilities are endless, allowing you to tailor the space to suit your lifestyle and preferences.Outside, the property showcases its charm with manicured landscaping and a single-car garage, offering convenience and functionality for your vehicle and storage needs. The expansive corner lot provides ample space for outdoor activities, gardening, or simply basking in the natural beauty that surrounds you. **** EXTRAS **** In essence this home presents a rare opportunity to embrace a lifestyle of luxury. Embodies the epitome of gracious living, offering a perfect blend of comfort, style, and functionality. With its unparalleled charm and idyllic setting. (id:27910)
Executive Real Estate Services Ltd.
70 Fernglen Crescent
Whitchurch-Stouffville, Ontario
Must-See! This cozy 3-bed, 3-bath townhome is located in the highly desirable Stouffville community. Nestled in a quiet and convenient neighborhood, it is well-maintained with freshly painted walls and new laminate flooring in the kitchen, quartz countertops, and a ceramic backsplash. The finished basement features pot lights, a rec room, a water softener system, and a humidifier. The community boasts outstanding facilities, including exceptional schools, a leisure center, a library, and parks. 3 Minutes to the GO Station, GoodLife Fitness, Longo's, Metro, and Shoppers Drug Mart. Don't miss out on this beautiful home in an extremely convenient community! **** EXTRAS **** TV set (id:27910)
Bay Street Integrity Realty Inc.
1 - 24 Toronto Street N
Uxbridge, Ontario
Elevate your Business in this Beautiful Professional Office Space with abundant natural light. Excellent Location, Corner Unit with 2 Street Frontages and Ample Public Parking. Across The St From Bus Stop In The Heart Of Uxbridge. Short Walk To All Downtown Business And Post Office. Allows All C3 Zoning Uses Beyond Office Space. **** EXTRAS **** 2ND YEAR MONTHLY RENT $1620.00 + HST, THIRD YEAR $1,683.00 + HSTUTILITIES EXTRA: 1ST YEAR $250.00/MTH + HST, 2ND YEAR $275.00/MTH + HST & 3RD YEAR $300.00/MTH + HST - UNIT AVAILABLE FOR JUNE 1, 2024. (id:27910)
Real Broker Ontario Ltd.
3664 Swirlingleaves Crescent
Mississauga, Ontario
Welcome to 3664 Swirlingleaves Crescent of Applewood hills in Central Mississaugas Applewood Heights community. ATTENTION all RENOVATORS, BUILDERS AND INVESTORS;You Dont want to miss this ESTATE SALE! This Solid brick Raised bungalow features 3 bedrooms, 2 newer bathrooms, Eat in Kitchen with Solarium addition and Inground Pool! This Unique Reverse Pie Lot is the Keystone on this quiet family friendly crescent. The Flagstone Walk way and front steps lead to the covered porch with an Alcove for cocktails! Step inside to the bright Living room with Bow Window over the front Gardens and Stone faced fireplace with Gas insert. Oak Hardwood floors flow through all 3 bedrooms on the main level, and a couple of steps up to the modified Eat in Kitchen with Sun Room Addition. Downstairs theres a 4th bedroom, bath with laundry built in, and a large Rec room with 2nd gas fireplace. Separated at the back door with In Law suite or rental potential. Both bathrooms have been updated and most windows replaced at different times, and all Original wood trim and doors maintained throughout. This SouthEast facing yard is perfect for the pool and large patio with mature trees and extensive perennial gardens. Great neighbourhood close to parks, shopping, schools and just a 2-minute walk to the bus stop! Call today for your private viewing. (id:27910)
Royal LePage Real Estate Services Ltd.
301 East Rivertrace Walk
London, Ontario
Dream property for a discerning buyer! Updated meticulously with luxury finishes, no expenses are spared in this stunning home! This spacious 5+2 bedroom residence is ideal for a growing family or multi-generational living. Boasting over 4,400 square feet of living space, 10-foot ceilings on the main level, the home features expansive south-facing windows, custom lighting, and premium hardware. You are greeted by an expansive foyer, adorned by an elegant staircase. Engineered hardwood and tile floors run throughout. Entertain your guests in a beautifully renovated kitchen with quartz countertops adjacent to a cozy gas fireplace that invites warmth and relaxation. The spacious bedrooms have hardwood, a walk-in closet, and a luxurious four-piece bathroom (2023) featuring dual sinks, heated flooring, and a skylight. The master bedroom ensuite, (2023), includes a Jacuzzi, and a walk-in closet with custom cabinetry. The newly finished basement (2020) offers 1,400 square feet in-law suite. With low maintenance flooring, an electric fireplace, and pot lights and modern kitchen, this basement is perfect for hosting guests or extended family. The backyard, transformed in 2022, is a haven of tranquility and luxury that rivals a resort. It features an inground fiberglass pool with a one-button automatic push cover, custom lighting, and a waterfall feature, complemented by dual ozone and UV sterilizers. The property is surrounded by mature, privacy-enhancing trees. As spring arrives, the lilac blooms fill the air with their sweet fragrance, and as the sun sets, the backyard comes to life with ambient lighting, creating a magical atmosphere perfect for evening gatherings. The front yard, fully redone in 2023, boasts a smart sprinkler system (Rachio), a new concrete driveway and sidewalks, and meticulously designed garden beds. Additional features include a full home water softener and purifier, a completely organized garage, and exterior lighting. (id:27910)
Pc275 Realty Inc.
239 Norwich Road
Wellesley, Ontario
Welcome to your new home located in the heart of the beautiful Breslau! This stunning detached home boasts 3 bedrooms, 4 bathrooms and is completely move-in ready with updates throughout, a finished basement and no rear neighbours. As you walk through the front door you will be immediately impressed by the bright and spacious main floor with matching flooring throughout for a seamless transition from room to room. The showstopper of this home is the beautiful, open concept, custom kitchen (2023) with all stainless steel appliances, a large eat-in island, gorgeous hood range, potlights, a modern backsplash and floor to ceiling cabinetry. Plus the kitchen features sliding glass doors that lead to your private backyard oasis with a large deck and is fully fenced in backing onto the Breslau Memorial Park where you can enjoy stunning views and direct access to playgrounds, greenspace and a new splash pad being built set to be ready this season. This home is an entertainer's dream and perfect for summer BBQs with the family! The main floor is complete with a large living room adjacent to the kitchen, a formal dining room and 2pc powder room. Head upstairs to find 3 spacious bedrooms, including the large primary suite that features a walk-in closet and 4pc ensuite, an additional 4pc bathroom and laundry room for your convenience! The finished basement was renovated in 2018 with a large rec-room, pot lights and a 3pc bathroom, plus it offers plenty of storage space. Not only is this home move-in ready, it is also perfectly located just minutes from great schools, shopping, beautiful walking trails, the highway 401 and convenient commuting distance to Kitchener, Waterloo, Cambridge and Guelph with a GoStation approval plan set to finish by 2025. Plus with the Community Centre in your backyard you can enjoy year long events from a weekly pop up library to the Breslau Annual Craft Show, there is something for everyone! (id:27910)
Flux Realty
Main - 78 Hickory Grove
Belleville, Ontario
Discover a charming All-brick bungalow in Belleville's desirable East End. This spacious 3-bedroom home features newly installed laminate flooring in the living room and an expansive main floor kitchen with a large island, seamlessly flowing into a bright dining room with patio doors that open to a private, fenced backyard with a generous deck and a large shed. Enjoy the convenience of a main-level laundry and a double car garage. Nearby walking trails, and just minutes from the hospital and the scenic bay of Quinte, this home offers an ideal location. Tenant is responsible for 60% of utilities. Don't miss this fantastic opportunity Belleville's East End! (id:27910)
RE/MAX Royal Properties Realty
117 Chalmers Street
Oakville, Ontario
Stunning Classic Detached in Highly Sought After Bronte. Impeccably Maintained 4 + 1 Bedroom, 2.5 Bathroom Boasts over 2000 sq ft over Three Finished Levels. Updated with Contemporary Finishes Throughout including Pot Lights, Crown Moulding, Hardwood Floors and Stairs. Renovated Eat-In Kitchen with white cabinetry, Stainless Steel appliances, granite countertops with undermount sink. Walk out to Tranquil Backyard, Fully Fenced, Mature Gardens, and Large Deck with Pergola, perfect for Entertaining. Spacious great room with large bright windows, open to separate dining room. Main floor powder room and inside entry to garage. The 2nd Level has 4 Good Sized Bedrooms. Renovated 4 pc Bathroom (2021). Fully Finished Basement offers Large Rec Room with a 3 pc Bath, additional Bedroom and plenty of storage. Double Driveway and 2 Car Garage. Roof 2017. Some Windows 2016. Incredible Location Steps to the Lake and Harbour, Excellent Schools, Close to Major HWYs, GO Train, Amenities. Enjoy all that the Bronte Community has to offer. What an incredible opportunity, this one is not to be missed! (id:27910)
Royal LePage Real Estate Services Ltd.
13790 County 27 Road
Springwater, Ontario
Lovingly updated and nothing to do but move-in and escape the hustle and bustle of city life and immerse yourself in the tranquility of country living! Nestled on a generous 2.6-acre lot, this fantastic 3-bedroom, 3 bath bungalow offers the perfect blend of space, comfort, and convenience. Rare opportunity to have something of this space so close and easy access to amenities as needed. Step inside to experience an inviting open-concept design, where natural light floods every corner, creating a bright and airy atmosphere that welcomes you home. Whether you're relaxing in the spacious living area or entertaining guests in the modern kitchen, every moment is filled with warmth and charm. But the beauty doesn't end indoors. Outside, you'll find yourself surrounded by lush greenery and sprawling landscapes, providing endless opportunities for outdoor enjoyment. Whether it's gardening, hosting BBQs, or simply basking in the serenity of nature, the possibilities are endless on this expansive property. Lots of room for parking your boat, recreational toys or RV. Open houses Saturday May 25th 1pm to 3pm or Sunday May 26th, 12-2pm. (id:27910)
RE/MAX Hallmark Chay Realty Brokerage
154 Cornwall Heights
Brampton, Ontario
Flawlessly Designed, Meticulously Executed // Luxurious In-Law Suite // Lavish Living // A flawlessly designed and meticulously executed bungalow of 3200 sqft showcasing an exquisite interior that unifies decadent design and industrial detailing. As you push your way through the grand custom 10ft door you become entrenched in luxury design and living. Immerse yourself in a kitchen fit for a commercial enterprise, the sculpted quartz 8 ft double island countertop follows the line of chic custom cabinetry that sits behind it, blending style and practicality in equal measure. The dinning room put on display designer finishes with a coffee bar stretching across the room. All overlooking the truly vast reception of the living room showcasing the angel stone fireplace. In the sleeping quarters you find 4 expansive bedrooms. Two bathrooms, one that is ensuite have custom tiling and tailor-made cabinets and glass showers. They are beautifully detailed and finished in attractive neutral colors with the main bathroom warmed by underfloor heating. The downstairs expansive living space is designer finished with massive windows throughout. The luxurious executive in-laws suite features 4 piece bath, large legal bedroom, lavish kitchen, large living quarter with a separate entrance and legal basement apartment potential. Completely insulated double car garage with a shop boasting plenty of electrical upgrades, 100 amps for electric cars and a loft for plenty of storage. All work has been done to the highest possible standards for this house. New roof, siding, windows, plumbing, and new electrical all done in the last 2 years. Other engineered features added into this marvelous property include 200 amp upgrade, custom blinds on all windows, 8 inch premiums trim baseboards throughout the whole house. Professionally landscaped front with 14 car driveway and a backyard oasis with a new deck, large storage shed and interlocked patio area for all your midsummer entertaining desires. (id:27910)
Keller Williams Real Estate Associates
138 North Street E
Orillia, Ontario
Welcome to 138 North Street E! This stunning century home bungalow is situated in a prime location in Orillia's coveted North Ward. This property is just a short walk to Couchiching Park and the thriving downtown area, with the added convenience of being steps away from walking trails and the Couchiching Golf and Country Club. This 2-bedroom 1-bath home offers just under 800 square feet of living space that is both functional and comfortable. It has been tastefully updated while preserving its historic charm. Filled with natural light and featuring pot lights throughout, the interior offer a warmth and welcoming ambiance. The kitchen is a highlight including soft close cabinets, quartz countertops, stainless steel appliances and valence lighting. The spacious 4-piece bathroom boasts tile flooring, built in cabinet, and full acrylic tub surround. The solid maple hardwood floor and the restored farmhouse trim and doors speak to the detail and quality of the finishes of this home. This home is completely turn-key and low maintenance; perfect for the first-time home buyer, down sizer, or investor. You don't wait to see this one! (id:27910)
RE/MAX Hallmark Chay Realty Brokerage
23 Earlscourt Terrace
Middlesex Centre, Ontario
Prepare to be captivated by this stunning executive home nestled in the coveted enclave of Rivers Edge. Crafted with unparalleled attention to detail, this 2-storey residence boasts a stone and stucco exterior that sets the stage for the luxurious interior. As you step inside, be prepared to be dazzled by the newly renovated kitchen, a chef's paradise featuring maple cabinetry, quartz countertops and matching quartz backsplash. The centre island, stainless appliances, and walk-in pantry elevate the culinary experience to new heights with its elegance and functionality. The main floor's open-concept design is adorned with soaring high ceilings, crown moulding, and magnificent hardwood floors, creating an ambiance of sophistication and comfort. The great room beckons with a cozy gas fireplace, perfect for creating memorable moments with loved ones, while the den offers a tranquil retreat with vaulted ceilings, french doors, and custom blinds, ensuring privacy and serenity. Upstairs, discover four spacious bedrooms, each offering a unique charm. The master bedroom indulges with a 5-piece ensuite, evoking a sense of relaxation and rejuvenation. The fully finished lower level features a large family room, a fifth bedroom, and a 3-piece bath, offering space for leisure and recreation. Outside, the stone drive and walkway guide you to the expansive private and picturesque backyard, large enough for a pool and then some. You'll also appreciate the sizeable deck; perfect for hosting gatherings and soaking in the beauty of nature. This home is more than just a residence; it's an exquisite sanctuary waiting to be called yours. Take advantage of this opportunity to own a piece of paradise in Rivers Edge! Schedule your showing today and experience this unique property. (id:27910)
Keller Williams Lifestyles Realty
20 Kevin Crescent
Essa, Ontario
Welcome to your dream home! Located in the quaint village of Thornton a perfect commuter spot. This stunningly renovated house sits on a spacious 98 x 145 lot. With 3+1 bedrooms and 4 bathrooms, this home offers over 3200 sq ft of stylish living space that looks straight out of a design magazine. Walk into an open-concept main floor that perfectly blends modern style with cozy comfort. The Gourmet Kitchen features high-end appliances and elegant finishes, perfect for both family meals and entertaining friends. The bright and airy Great Room is filled with natural light, making the space warm and welcoming. The Primary Suite is a peaceful retreat with a spa-like bathroom and lots of closet space. The additional bedrooms are roomy and perfect for a growing family. The fully finished basement with large above-grade windows is a true bonus, with a family room, a gym, an office, and a fourth bedroom with a 3-piece ensuite bathroom and a separate entrance from the garage. Spend your evenings under the stars in the top-of-the-line saltwater hot tub in the beautifully landscaped backyard. The attached garage is a dream for any hobbyist, featuring epoxy floors, heating, and direct access to the basement, making it an ideal man cave or workshop. This home isn't just a place to live, it's a lifestyle. Every detail has been carefully designed to create a forever home where your family can grow and create lasting memories. Don't miss this chance to own a piece of paradise in such a convenient and sought-after location close to Hwy 400 and Hwy 27. **** EXTRAS **** Main Flr & Upper Level Reno 2022, Bsmt Reno 2024, Windows 2019, Shingles, 2017, Furnace 2023, Garage Upgraded 2018, Driveway/Front Landscape/Interlock 2022. See Attached Inclusions & Exclusions Feature Sheet for Additional Information. (id:27910)
Lander Realty Inc.
902 Gorham Street
Newmarket, Ontario
Don't miss out on the extraordinary opportunity to own this beautiful custom bungalow nestled on 1.5 acres of secluded paradise in the heart of Newmarket. Step onto the expansive wrap-around porch and be greeted by an inviting open-concept design with meticulous craftsmanship. From pocket doors with transom glass windows to reclaimed century beams, every detail highlights charm and character. The gourmet Reece kitchen boasts stainless steel appliances and a captivating reclaimed brick fireplace, while Cherry floors add warmth and timeless charm. Experience the breathtaking great room featuring soaring 17' cathedral ceilings, framed with reclaimed century beams, and a striking stone-faced gas fireplace. French doors lead to the tranquil back covered porch, perfect for relaxing or entertaining amidst the serene surroundings. Retreat to the primary wing overlooking a picturesque babbling stream, complete with a luxurious ensuite fit for royalty and a versatile office or additional bedroom on the main level. Descend the central staircase to discover a lower level oasis with three more bedrooms, ideal for family or guests, accompanied by a shared bath and a spacious recreation room illuminated by expansive windows plus lots of storage areas. Outside, the sprawling private yard features enchanting perennial gardens, inviting flagstone patios, and lush lawns, providing ample space for gatherings and enjoyment. Conveniently located just steps away from schools, shopping and dining in downtown Newmarket, this property offers the best of both worlds: tranquil country living with urban amenities at your doorstep. Don't miss the chance to experience the unparalleled beauty and comfort of this exceptional home. Pack your bags and make your dream of quiet country inspired living a reality – this is timeless country charm at its finest in the heart of Newmarket! (id:27910)
Royal LePage Meadowtowne Realty Inc.
58 Bruce Crescent
Barrie, Ontario
Welcome to 58 Bruce Crescent. A Nice Private Tree Lined street with homes only on one side! This 3 bedroom 2 bath home is spacious, good condition and clean. Primary Bedroom has a 3pc ensuite, WICC and a lovely Sitting room adjacent to it. Oak railings, Cove moulding, Hardwood, Ceramics and Very Nice Laminate accentuate this nice Home. Great Location for Go Train, Park close by, walking distance to public school and to the Lake. (id:27910)
Sutton Group Incentive Realty Inc.
414 - 1331 Queen Street E
Toronto, Ontario
Amazing thoughtfully upgraded bright condo. Located in Convenient And Popular Leslieville. This Modern Stylish One Bedroom Unit Includes Sleek Kitchen Appliances, *Gas Range, Stacked Washer/Dryer; Wood Flooring; And 9 Ft Ceilings. Many Upgrades Including Custom Built-Ins. Gas BBQ Outlet On Wide North Facing Balcony. Amenities In This Boutique Building Include Fantastic Roof Top Patio w/BBQ, Exercise Area And Gym. Steps to TTC Streetcar Direct To Downtown Or Beach Neighbourhood. Walk to Shops, Cafes, And restaurants **** EXTRAS **** Integrated Fridge, Integrated Dishwasher, Gas Range, Built-In Microwave, Range Hood, Ensuite Washer & Dryer. You can BBQ on your balcony!*** (id:27910)
Century 21 Percy Fulton Ltd.
47 Dundas Way
Markham, Ontario
Move Into This $$$ Renovated & Stunning Freehold Designer Home By Primont Homes at sought after Greensborough Neighborhood in Markham! Beautiful and spacious Layout w/ 9Ft Ceiling & Rare there ebedroom w/four washrooms! Great starter home that is ready for your family! First time buyers take note! Everything has been done! Brand new designer garage door, LED lights, new paint and designer finishings, landscaping Custom ""top of line"" California shutters throughout. Large Newly Renovated Eat-In Kitchen W/Upgraded Stainless Appliances and Quartz Counters & Backsplash that walks out the large balcony **** EXTRAS **** Great Markham Location Close To Shopping, Top Schools, Transit, Parks, Restaurants, Mount Joy Go Train Station, Highway 407! Move Into This Great Property With $$$ In Upgrades, three ensuite washrooms And Enjoy your new home! POTL $123.94/ (id:27910)
RE/MAX Excel Realty Ltd.
8 Point Pelee Lane
Richmond Hill, Ontario
Rarely Builder's MODEL TOWNHOUSE In Heart of Prime Richmond Hill, Deluxe 3220 Sqft Living Area, 3 Bdrm, Media Rm, 6 Washroom. Featuring 2 Master Bdrm Design. 9' Ceiling Throughout, Modern European Style Kitchen W/ Quartz Countertop, Top Of The Line Built-In S.S Appliances, Numerous Pot Lites, Huge Dining Area W/O To Deck. Upgraded Iron Picket Stairs, Open Concept Bsmt W/ Recrm & Play Rm. Boundary Of The Top-ranked School District Of Richmond Rose P.S. and Bayview S.S.. Accessibility to Richmond Green C.C., Highway 404, Shops, Restaurants, and More. **** EXTRAS **** S.S. App. Gas Stove, Microwave, Exhaust Hood, Fridge, Dishwasher, Dryer & Washer. Cac, Cvs, All Window Coverings, All Elfs. Tenant Pays For All Utilities and Water Tank $46.25/Month. (id:27910)
Fenghill Realty Inc.
902 Gorham Street
Newmarket, Ontario
Don't miss out on the extraordinary opportunity to own this beautiful custom bungalow nestled on 1.5 acres of secluded paradise in the heart of Newmarket. Step onto the expansive wrap-around porch and be greeted by an inviting open-concept design with meticulous craftsmanship. From pocket doors with transom glass windows to reclaimed century beams, every detail highlights charm and character. The gourmet Reece kitchen boasts stainless steel appliances and a captivating reclaimed brick fireplace, while Cherry floors add warmth and timeless charm. Experience the breathtaking great room featuring soaring 17' cathedral ceilings, framed with reclaimed century beams, and a striking stone-faced gas fireplace. French doors lead to the tranquil back covered porch, perfect for relaxing or entertaining amidst the serene surroundings. Retreat to the primary wing overlooking a picturesque babbling stream, complete with a luxurious ensuite fit for royalty and a versatile office or additional bedroom on the main level. Descend the central staircase to discover a lower level oasis with three more bedrooms, ideal for family or guests, accompanied by a shared bath and a spacious recreation room illuminated by expansive windows plus lots of storage areas. Outside, the sprawling private yard features enchanting perennial gardens, inviting flagstone patios, and lush lawns, providing ample space for gatherings and enjoyment. Conveniently located just steps away from schools, shopping and dining in downtown Newmarket, this property offers the best of both worlds: tranquil country living with urban amenities at your doorstep. Don't miss the chance to experience the unparalleled beauty and comfort of this exceptional home. Pack your bags and make your dream of quiet country inspired living a reality this is timeless country charm at its finest in the heart of Newmarket! (id:27910)
Royal LePage Meadowtowne Realty
23 - 680 Atwater Avenue
Mississauga, Ontario
Lovely, Bright, Spacious 2 BR + 2 WR + Den + One Parking In Prestigious Mineola. Welcome To This Highly Sought After Modern Stacked Townhouse, in Pet Friendly Complex, With 9-Ft Ceilings, Foyer, Oak Staircase, Tastefully Upgraded Window Blinds Throughout With Contemporary Flooring, Oversized Large Windows, Allowing Lots Of Natural Sunlight! Enjoy Spacious Open Concept Living/Dining Area, Modern Kitchen With Quartz Countertops, Backsplash, Stainless Steel Kitchen Appliances, Tons Of Cabinet Space, Pot Lights, Shoe Warmer, Tarion Insurance & Much More! The Spacious Master BR Features A 4-Pc Ensuite And Nice Walk-In Closet. Front Facing Unit. Quick Access To QEW, Lake Front, Parks, Trails, GO Train, Sherway Garden Mall, Steps To Transit, Schools. New Pride Of Ownership! **** EXTRAS **** Private, Over-Sized 244 Sq. Ft Rooftop Terrace, Features A Gas BBQ Hook Up & Waterline, Perfect for Entertaining Guests Or Simply Relax, Enjoy Fantastic Views/Sunsets, Or For The Urban Gardener. Your Private Oasis ! (id:27910)
Homelife Silvercity Realty Inc.
4 Thorne Avenue
London, Ontario
Welcome to this charming 3-bedroom, 1-bathroom bungalow, nestled on a dead end street in a peaceful neighbourhood. Inside, discover a modern kitchen with updated amenities and sleek finishes (2019), complemented by inviting hardwood flooring throughout the main floor. The partially finished basement offers additional versatility, with a cozy rec. room, laundry facilities, and plenty of storage space. The potential is endless with potential to create a secondary suite on this lower level. Outside, a spacious backyard awaits, complete with a delightful gazebo for outdoor relaxation and entertaining. Plus, enjoy the convenience of a detached 1-car garage (with new roof) for parking and storage. Experience the perfect blend of comfort and functionality in this lovely home - schedule a showing today and make it yours! (id:27910)
Blue Forest Realty Inc.
2704 - 30 Ordnance Street
Toronto, Ontario
Discover the pinnacle of urban living within this refined 2-bed, 2-bath condo nestled in the heart of Liberty Village perched on the 27th floor. Encompassing an expansive 690 sq. ft., this residence boasts a generous balcony offering breathtaking north-facing city vistas, overlooking a lively outdoor pool. The living room and master bedroom, both effortlessly connecting to the balcony, orchestrate a dynamic interplay between indoor and outdoor realms. Embrace the convenience of a walk score of 90, ensuring easy access to public transit & the vibrant atmospheres of King West, Liberty Village, & Ontario Place. Notably, the included parking is conveniently situated on P1 and features an EV charger for added convenience. **** EXTRAS **** The building Includes Spa-Like Amenities, Massive Well-Equipped Gym, Cold Plunge, Sauna, Outdoor Pool With CN Tower Views, and More! (id:27910)
Harvey Kalles Real Estate Ltd.
3 Mackey Drive
Whitby, Ontario
Luxurious Urban Living Combined With A Serene Retreat Style Outdoor Space Will Have You Never Wanting to Leave this Property in Prestigious Queens Common, one of the Finest Neighbourhoods in Whitby. This Masterpiece Boasts Over 3800+ Square Feet of Above Grade Living Space. An Impressive Foyer Welcomes You In With Tons of Natural Light, High Ceilings, Beautiful Hardwood Floors, Line of Site To Living/Dining Room and Great Room Complete With 2 Fireplaces. Enjoy Entertaining in the Formal Living And Dining Room With Coffered Ceiling. The Eat- In Chef's Kitchen With Wall Oven, Gas Cook-Top, Quartz Counters & Centre Island Overlooks The Spacious Great Room Which Will Be a Natural Gathering Spot To Enjoy Casual Meals & Cozy Movie Nights. Main Floor Bedroom (Home Office), Main Floor Laundry, Double Foyer Closets, Powder Room and Direct Access To Garage Complete the Main Level. Multiple Walk- Outs From the Main Level Lead You to an Outdoor Oasis. Beautiful Wooden Staircase Leads To An Opulent Primary Retreat With Fireplace, 5 Piece Ensuite & Walk In Closet. 3 Generous Sized Bedrooms All With Ensuite Baths Offers Superior Functionality For Family & Guests . Crown Molding and California Shutters Throughout. Require Additional Living Space? There is a Spacious Full Basement Awaiting Your Design. The Professionally Designed Outdoor Spaces Are Exceptional and Must Be Seen To Be Fully Appreciated. Perineal Gardens, Stone Walk-Way & Patio Welcome You Home. Rare 60 x215 ft Deep Lot is your Private Cottage In the City Include Multiple Zones For Dining, Lounging and Sunbathing. Oversized Salt Water Pool Surrounded By A Wonderful Mix of Stone Patios, Composite Decking, Jumping Rocks, Gas Fire Pit, Manicured Trees and Perennial Gardens + A Separate Flat Green Space With Total Privacy and Is Perfect For A Playground, Soccer / Volley Ball Match. Good Schools, Colonel Farewell PS + Parks a Short Stroll Away. Minutes To Hwy 407 & 401 & Go Station. Public Transit & Great **** EXTRAS **** Day Care Around the Corner. Services, Restaurants, Shopping, Parks and Recreation and World Class Spa At Your Doorstep. Discover The Beauty & Convenience The Town of Whitby Has To Offer. Offer Pres. Wed May 29, Open to Preemptive Offer (id:27910)
Sotheby's International Realty Canada
13 - 851 Sheppard Avenue W
Toronto, Ontario
Brand New Greenwich Village Townhouse In A Great Location. This 2-Bed 2-Bath Unit Offer Stainless steel appliances, and An Upgraded European-style Kitchen. It Is Close To All Amenities: Close To All Amenities: Walking Distance to Sheppard W Subway Station, A Bus Stop At The Doorstep With Access to GO Train and GO Bus, and Just 3 subway Stops to York University. It is Also Very Close to Yorkdale Shopping Mall, Hwy 401, Costco, Top-Ranking Schools, Grocery Stores, and Restaurants. **** EXTRAS **** All existing brand new stainless steel appliances: fridge, stove, built-in dishwasher, B/I microwave, washer/dryer, all ELFs, all window coverings, one year free internet, one underground parking and one locker. (id:27910)
Real One Realty Inc.
2108 - 188 Cumberland Street
Toronto, Ontario
Luxurious Condo In The Heart Of Yorkville! 555 Square Foot One Bedroom Plus Den Includes Many High End Finishes With Miele Appliances Throughout.Lots Of Natural Light Throughout The Day.Move In Ready! T. Steps To Restaurants, Cafes, Shopping Experiences, And All That Yorkville Has To Offer. **** EXTRAS **** Internet Included In Lease (id:27910)
Homelife New World Realty Inc.
4703 - 55 Mercer Street
Toronto, Ontario
Welcome To 55 Mercer Condos, Situated In The Heart Of Downtown Toronto. Fabulous Studio Unit With Efficient Suite Layout. Laminate Flooring Throughout. Floor To Ceiling Windows With Ample Of Sunlight. Modern Kitchen With B/I Appliances And Backsplash. Views Of The City Core And Lake Ontario From Juliette Balcony. Excellent Location, Steps To Public Transportation, CN Tower, Scotiabank Arena, Rogers Centre, Dining And Shopping. Minutes To Union Station And The Financial District. Great Building Amenities. **** EXTRAS **** Existing B/I Fridge, Cooktop, Microwave, Oven, Dishwasher, Rang Hood, Stacked Washer & Dryer. All Existing Light Fixtures. (id:27910)
Yourcondos Realty Inc.
2207 - 33 Elmhurst Avenue
Toronto, Ontario
Welcome to The Atrium at Yonge & Sheppard! This beautiful 2BR+Den unit has been updated throughout, with a modern kitchen with stainless steel appliances & quartz counters, & a large living & dining area that's perfect for entertaining. The primary bedroom offers his & hers closets that lead to the ensuite, & the second bedroom has a passthrough to the den. Located in the heart of North York, you'll be steps to the TTC subway & plenty of shops & restaurants! It's a short walk to Sheppard Centre, Empress Walk, & North York Centre. Building amenities include plenty of visitor parking, fitness room, party room, 24h security, & much more. (id:27910)
Royal LePage Signature Realty
71818 Sunview Avenue
Bluewater, Ontario
Nestled just moments away from the picturesque Grand Bend, discover 71818 Sunview Avenue, a hidden gem in the sought-after Poplar Beach community. This charming abode seamlessly blends serene beach vibes with modern convenience, offering you the ultimate retreat. Step into tranquility as you approach this meticulously crafted custom built home, greeted by lush landscaping and a delightful wrap-around covered porch. It's not just a porch; it's your personal haven, perfect for unwinding while the gentle breeze keeps you cool on sunny days. Inside, you're greeted by a large foyer and into the welcoming family room with cozy gas fireplace and an abundance of natural light, kitchen/dining area with lots of room to entertain and convenient sliding doors to the porch and oversized deck area in the private yard. You'll find three well-sized bedrooms, two full bathrooms, and a convenient second-level laundry, ensuring that every aspect of comfort is taken care of. Need extra space? The expansive unfinished basement awaits your personal touch, whether you're dreaming of a cozy den or a vibrant entertainment area. Attached one car garage with convenient inside entry. Recently adorned with a sleek metal roof, worry not about the elements this home is built to withstand the test of time, offering you peace of mind for years to come. But the real highlight? Private, Beach access just steps away. Imagine leisurely morning strolls along the sandy shores of Lake Huron with your coffee in hand, refreshing swims on warm days, and evenings filled with the soothing sounds of waves crashing against the shore. Meticulously cared for and brimming with pride of ownership, this property is more than just a house it's a sanctuary, whether you're seeking a year-round residence or a cozy cottage retreat. Don't let this opportunity slip away come experience beachside living at its finest. This one will not disappoint! Home Tour Here: https://youtu.be/jflVp_eKRlw (id:27910)
Century 21 First Canadian Corp.
7700 Black Maple Drive
Niagara Falls, Ontario
Discover the ultimate in luxury living with this stunning detached home spanning over 4400 sq.ft., nestled on a premium lot. Featuring 4 bedrooms on the second storey, complete with a beautiful kitchen, ideal for an in-law suite. The main level offers a functional layout, including an office, formal dining room, & spacious family room with a separate entrance from the garage leading into the mud/laundry room. Upstairs, tow grand master bedrooms await, each with expansive ensuites and walk-in closets, along with two more bedrooms connected by a jack-and-jill bath, also with walk-ins closets. Recently finished, the walkout basement offers 1400 Sq.ft. of living space, featuring another kitchen, 3 bedrooms, & a three-piece bath. (id:27910)
Intercity Realty Inc.
59 Chestnut Avenue
Hamilton, Ontario
Welcome HOME to 59 Chestnut Avenue. Perfect for first time home buyers, downsizers & investors, this lovely 1 1/2 storey charmer features 2 bedrooms, 2 full bathrooms & a detached garage! Step inside to the open concept main floor living/dining area, perfect for entertaining! The kitchen was thoughtfully updated in 2018 with white cabinetry, new flooring, stainless steel Maytag appliances, pot lights & walkout to the backyard. A convenient 3 piece bathroom completes the main level. The upper level offers 2 sizeable bedrooms, full bathroom with tub & plenty of handy storage. The basement houses the washer/dryer & offers even more storage space! This cute home oozes curb appeal, boasting parking in the front, as well as a fenced backyard & gate (2022) with detached garage complete with a new garage door & electricity (2023). New A/C installed (2023), board & batten siding on back of house (2018) & roof (2020). This is a great street in a prime Hamilton Centre location - within walking distance to Tim Hortons Field, Jimmy Thompson Memorial Pool, Bernie Morelli Recreation Centre, schools, shopping, bus routes and so much more! This detached FREEHOLD home is move-in ready - reach out today for your own private showing! (id:27910)
RE/MAX Real Estate Centre Inc.
19 Beaucourt Road E
Hamilton, Ontario
Welcome home to this 1.5 storey, 5 bedroom, 3 bathroom house located on a prime, extra wide lot, in a quiet location. Whether you are looking for a multi- generational home or turnkey investment property, this home has it all. Minutes to McMaster University and local bus transportation making it easy to commute to & from the university & explore surrounding areas. Easy access to highway and short walk to GO. This investment property is turnkey, ensuring a hassle free experience for both investors and tenants. **** EXTRAS **** Large fenced backyard with deck and trees. (id:27910)
Main Street Realty Ltd.
Lot 437 South River Road
Centre Wellington, Ontario
Fantastic mature treed lot on the prestigious South River Road. Steps to the popular Trestle Bridge Trail for hiking between Elora & Fergus. Only 5 mins to downtown Elora, Elora Mill, Grand River Raceway and the Elora Gorge Conservation. Build your dream home! The rolling landscape allows for walk-out lower level. Lot 441 available as well. (id:27910)
Royal LePage Rcr Realty
Lot 441 South River Road
Centre Wellington, Ontario
Fantastic mature treed lots on the prestigious South River Road. Steps to the popular Trestle Bridge Trail for hiking between Elora & Fergus. Only 5 mins to downtown Elora, Elora Mill, Grand River Raceway and the Elora Gorge Conservation. Build your dream home! The rolling landscape allows for walk-out lower level. Lot 437 also available. (id:27910)
Royal LePage Rcr Realty
630 Lemay Grove
Peterborough, Ontario
This Beautiful Double Garage Detached House Is Now Available For Sale In A Highly Sought-After Area. Featuring 4 Bedrooms, 4 Bathrooms, And A Balcony Overlooking The Serene Surroundings, Master Retreat Has 5 Piece En-Suite With Walk-In Closet. This 2920 Square Foot Home Offers Ample Space And Comfort For You And Your Loved Ones. Close To School, Church, Shopping Centre Etc. Don't Miss Out On The Opportunity To Make This Stunning Property Your New Home. (id:27910)
Homelife/future Realty Inc.
106 - 501 Frontenac Street
Kingston, Ontario
Beautiful & spacious Condo in the heart of downtown , 4 bd, 2 bath , walkout to balcony. Gym , party room & roof top . All rooms have closets & built in shelves, washer dryer with shelves & huge closet on entrance too. 2 underground parking spot ,2 garage access control.water and heat included .AAA tenant & mature Students only . (id:27910)
New World 2000 Realty Inc.
39 Seeley Avenue
Hamilton, Ontario
Nice family neighbourhood. Excellent location. Close to schools, public transit, easy hwy access & shopping. Fenced yard deck & shed. Newer front deck and recently reno'd kitchen & bath. Hardwood under broadloom & updated vinyl windows. Humidifier is rented for $20/month HWT is rented for $33.80/month (id:27910)
RE/MAX Escarpment Realty Inc.
161 Limestone Lane
Shelburne, Ontario
Brand New Detached Home Built by Field gate Homes. 4 Bedrooms Plus 2nd Floor Loft. Approx. 3096square feet of luxury living. Double front door entry, Upgraded hardwood flooring, 9' main floor ceiling, oak staircase, Gas fireplace, upgraded kitchen and Center Island and Pantry, 2nd Floor Laundry Room. New Kitchen aid Upgraded stainless steel kitchen appliances. , open concept floorplan, family sized kitchen combined with breakfast area. One of the Newest and best subdivisions in Shelburne! Step away from Great Amenities Retail Stores, Coffee Shops, Shopping, LCBO and More.... oak staircase, chefs kitchen. Full 7 year Tarion Warranty included. Don't miss this one! **** EXTRAS **** New Kitchen Aid stainless steel fridge, stove, dishwasher. Front loading whirlpool washer and dryer (id:27910)
Royal LePage Premium One Realty
700 2nd Line
Havelock-Belmont-Methuen, Ontario
A large flat residential building lot just over 1/2 acre of land. 8 minutes to Havelock, located on 2nd line Belmont county road north of Hwy7 in an area of wonderful homes! Next door is the highly sought after Sama Park Community. In this quiet and harmonious area, owning your private piece of land, you can create your own DIY camp, enjoy the fruit trees and prosperous garden life. Or build your dream home on this prime land. It is the best place for you and your family to enjoy your relaxing time away from the hustle and bustle of city life. It is suitable for both personal use and investment. Close to multiple parks and lakes, hospital, school, restaurant, supermarket, etc. 40 minutes to Peterborough along Hwy7. Do not miss this great opportunity! (id:27910)
Nu Stream Realty (Toronto) Inc.
1659 Prince Road
Windsor, Ontario
Welcome to your charming new home in Windsor, Ontario! Nestled in a convenient location just minutes away from major highways, shopping, the Canada/USA border, and the prestigious University of Windsor, this adorable little house offers the perfect blend of comfort and accessibility. It's ideal for a small family, a couple, or as an already licensed investment property, this home boasts two bedrooms and one bath, providing just the right amount of space for comfortable living. Inside, you'll be greeted by a warm and inviting living space which flow seamlessly, creating both function and style. Outside, a private driveway for one car and additional parking spaces in the back. Don't miss the chance to make this cute house your own! With its prime location and charming features, it's sure to capture your heart! Schedule a showing today! **** EXTRAS **** New windows 2021, Concrete Driveway 2021, Furnace 2021, 10'x10' Garden Shed with metal roof 2021, Composite front & back deck with aluminum railings 2021, Fencing 2020, Electrical panel surge protector 2020, Huge backyard with brick patio (id:27910)
Ipro Realty Ltd
187b Star Lake Road
Seguin, Ontario
A stunning 10 acres of land ready for you to build your dream cottage country home/getaway. Located south of Party Sound in Seguin Township. Just a couple hours north of the GTA. Newly severed parcel forested with a small stream predominantly mixed hardwoods (maple, oak, yellow birch and some evergreens ). With 390 meters frontage on a year round municipal maintained road with hydro nearby. Great privacy and a quiet area. Close to area lakes with boat launches and beaches. A road allowance begins at the south end of the property meeting up with Star Lake Road and continues up the westernmost side of the property. Enjoy all season activities with trails nearby welcoming hikers, cyclists, cross-country skiers, snowmobilers, and ATVers. Short drive to the quaint village of Orville. 20 minute drive to either Rosseau or Parry Sound for schools, shopping, theatre of the arts, hospital and much more! This gem of a property awaits you to make it your home. No assessment roll number assigned at time of listing. Taxes not yet assessed at time of listing. Click media arrow for virtual tour. This is a newly severed lot. (id:27910)
RE/MAX Hallmark Realty Ltd.
38 Meadowpoint Drive
Hamilton, Ontario
Welcome to beautiful West Hamilton Mountain, the perfect place to raise a family. In an affluent neighbourhood, with family friendly neighbours and a massive park right in front to enjoy. This beautiful 4-level backsplit has an incredible layout where the house feels open and flows throughout, and it is a great size making it great for bigger families or in-laws. The main floor gives the home a grand feeling with its high ceilings, and has a large kitchen to enjoy cooking in comfort. The upper level has 3 great sized bedrooms and an elegant bathroom. The lower level has a massive family room with a cozy fireplace, making it the perfect place to relax with family. There is an additional bedroom and bathroom on this floor. Then the house keeps going with the final basement level where you have a great sized laundry/utility room and a gigantic bedroom, great for adult children or in-laws. With a stunning brick exterior, large concrete driveway, and a great size lot, this house has great curb appeal and is great for hosting friends and family. Lots of upgrades such as hardwood flooring, tile flooring, light fixtures, bathrooms, newer appliances, finished basement, you just need to move in and enjoy. Click on more media button to do a 3D walk-through and fall in love with this beautiful home and great community. (id:27910)
RE/MAX Escarpment Realty Inc.
6203 Main Street
Niagara Falls, Ontario
Great Tourist location! You can walk to world famous Niagara Falls and Casino! Make this house potential for short term rental business.This detached brick house has 6 bedrooms, 2 Kitchens, has Hugh ensuit room on main floor and upstairs.All flooring and walkout from fully finished basement in-law suite to back yard. Basement has 2 rooms with kitchen. Big lot 52*111 and big back yard with Hugh deck make a beautiful view for house, Must see! (id:27910)
Master's Trust Realty Inc.
633164 Road 63
Grey Highlands, Ontario
Investment Opportunity! Live where you work or invest in a full income property. Located in the heart of Badjeros on a corner lot for plentiful exposure on a busy bypass from HWY 124 and County Rd. 9. Close to Ski Hills, Lakes and Provincial Parks sits this amazing opportunity. This landmark building was once a general store and post office and with its renovated kitchen w/ quality appliances, maple counters and office area it would be perfect for a bakery or restaurant. However being zoned Commercial it has multiple allowed uses. The second floor with separate entrance features a large 2 bedroom apartment complete with a full kitchen, large living room, balcony, 4 PC bathroom and in-suite laundry. The large lot has a perfect garden for you or your guests to enjoy and a heated slab leading into the office area for wheelchair access. The double car garage has a loft for storage and attached garden shed. **** EXTRAS **** Zoned C2 . Permitted uses include Medical Offices, Financial Institution, Professional Offices, Restaurant, Hotel, Retail Space and many more. (id:27910)
Royal LePage Rcr Realty
16 Tragina Avenue S
Hamilton, Ontario
This is it! Welcome Home to 16 Tragina Ave South. This lovingly maintained and tastefully updated detached home is located in a highly sought-after pocket in the charming east end of Hamilton. As you approach this gorgeous home you are first greeted with a freshly paved private side driveway and well kept landscaping. Upon entering the home you are greeted with a thoughtfully laid out main floor. Large windows flood this home with natural light and features a spacious living room w/ newly installed luxury vinyl floors (2024), 9 foot ceilings, beautiful old world charm with solid large trim throughout as well as a roomy separate dining room with cove ceiling. The large kitchen offers loads of storage and a back door leading out to the massive private backyard perfect for entertaining. This home boasts a newly updated 4 piece bathroom and 2 generous sized bedrooms to finish off the main floor. Upstairs you will find a huge private second level primary bedroom or rec. space with a walk in closet. The unspoilt full, waterproofed basement awaits your finishing touch or is perfect for extra storage. New Furnace in 2021. Newer washer & dryer & hot water tank. Steps away from parks, schools, shopping and public transit, and minutes to the Red Hill Parkway, and trendy Ottawa Street this home has it all! (id:27910)
RE/MAX Escarpment Realty Inc.
916 Fall Harvest Court
Kitchener, Ontario
Luxurious Custom Masterpiece in Prestigious Deer Ridge. Welcome to this exquisite 2020 custom residence by Goldeneye. While on a dead end quiet court, you're still 4 minutes from the convenience of the highway. Spanning an impressive 4,954 square feet on the main floors and an additional 2,508 square feet in the fully finished basement, this home offers unparalleled luxury and sophisticated living. Main Features - 6 spacious bedrooms, including two in the finished basement. 6 luxurious bathrooms, each outfitted with Custom vanities as well as their own style. All bedrooms feature custom California Closets. 10-foot ceilings on the main floor, 9-foot ceilings upstairs, and 9-foot ceilings in the basement, with a stunning 20-foot ceiling in the main hall. Elegant engineered hardwood floors throughout. High-end appliances in the Kitchen include a Thor double wide gas range, two dishwashers (Maytag and Bosch), and a Jenn-Air fridge. Over 30 Chevrin Custom Cabinets in the kitchen and an abundance of natural light from all angles, soaring high ceiling give it a very grand feel. Cozy up by any of the two fireplaces with a third wood burning one on the outside. Upstairs laundry room makes laundry day a breeze. Fully finished basement with two bedrooms, 1 bathroom, and ample living space perfect for guests or family. Dive into the crystal-clear saltwater pool during hot summer days. Host gatherings with a built-in BBQ, pizza oven and beautiful outdoor living space. Stay comfortable year-round with a 3-zone heating and cooling system ensuring perfect temperatures throughout the home. This luxurious residence is a true masterpiece, offering every modern convenience and high-end finish you could desire. Very rarely are there homes that check off all the boxes and leave nothing to the imagination, this home is one of those. Don't miss the opportunity to own this exceptional property in Deer Ridge. Schedule your private tour today and experience the pinnacle of luxury living. (id:27910)
Shaw Realty Group Inc.
365 Mill Street
Brock, Ontario
Welcoming all first-time home buyers and downsizers to this detached bungalow in Beaverton. This home is on town services and boasts a generous corner lot. Step into a bright and open living room that seamlessly connects to the rest of the house, creating an inviting and cohesive living space. Featuring a stylish tile backsplash, stainless steel sink, and richly colored modern cabinets, the eat-in kitchen is both functional and beautiful, offering the perfect space for culinary adventures and casual dining. The cozy primary bedroom offers comfort and convenience with a sliding door closet, ensuring ample storage space. Step outside through the back foyer to discover a generous backyard, perfect for outdoor entertaining. Enjoy warm summer evenings on the back deck, surrounded by the serenity of your own private retreat. The detached garage provides plenty of space for parking and additional storage, catering to all your needs. Located just a few blocks away from an array of restaurants, shopping options, and the lake! This bungalow offers the perfect blend of convenience and charm. Don't miss the opportunity to make this lovely home yours! (id:27910)
RE/MAX Hallmark Realty Ltd.
554 Mary Street N
Oshawa, Ontario
Welcome home! Updated 3 bedroom all brick home located in a highly desired neighbourhood. This charming home exudes classic finishings along with modern updates! The kitchen features quartz counters, tile backsplash along with a large island with extra storage and seating. Dining room features double French doors to large deck with built in benches. Bright living room freshly painted with new flooring. All 3 bedrooms have new flooring, lighting fixtures and have been freshly painted. The main bathroom is very spacious and has been completely renovated top to bottom! Steps to primary and secondary schools, walking trails and hospital. **** EXTRAS **** entire house painted 2024, new flooring throughout, new light fixtures, windows 2022, roof shingles 2022, updated front porch 2023, Eavestrough with leaf guard 2022 (id:27910)
Sutton Group-Heritage Realty Inc.

