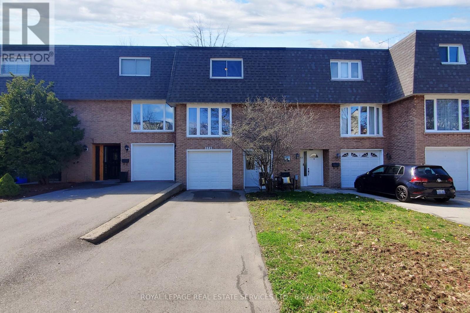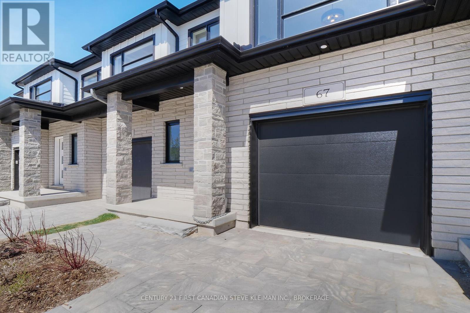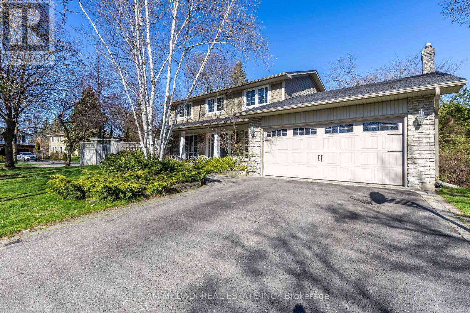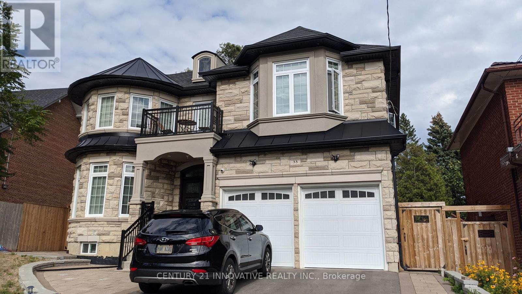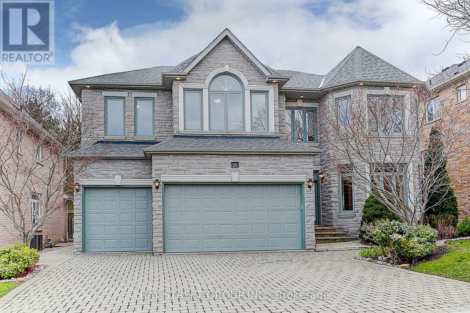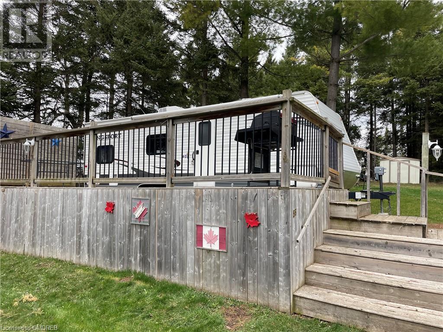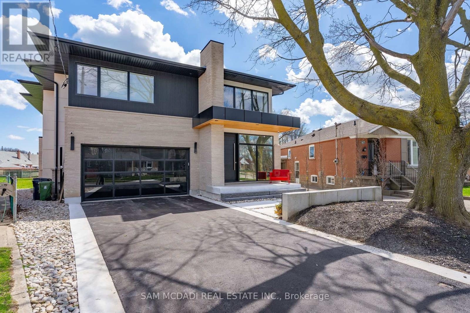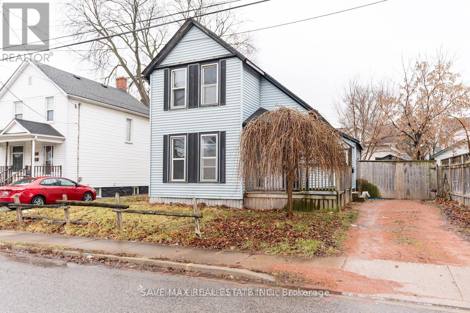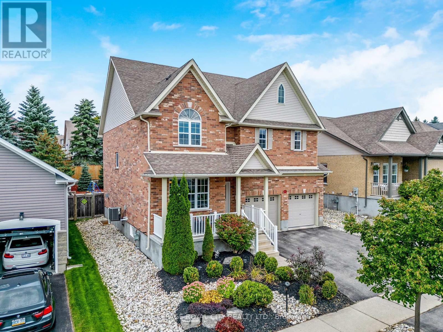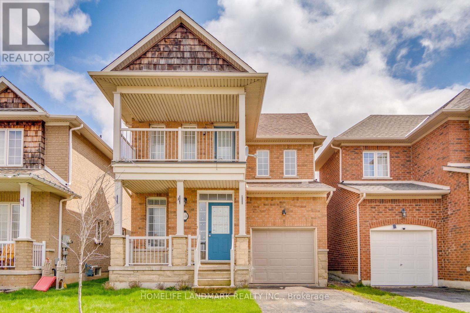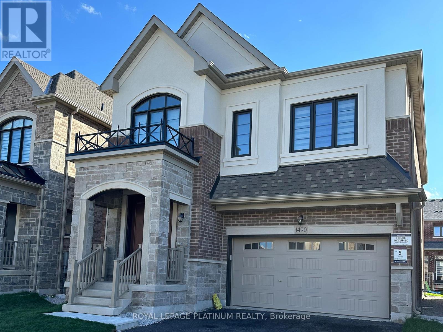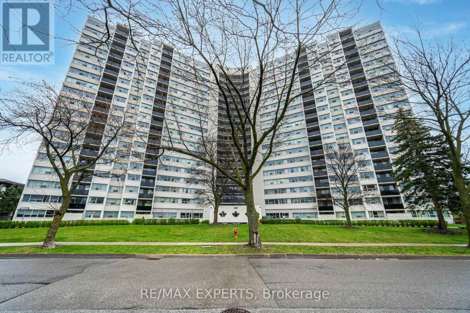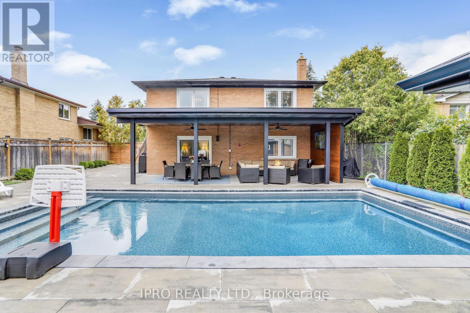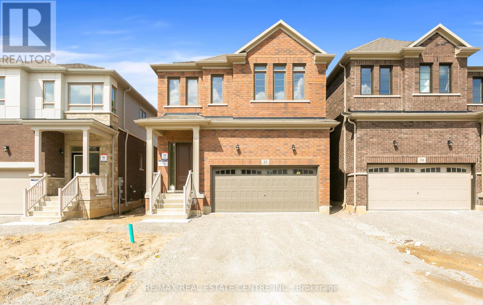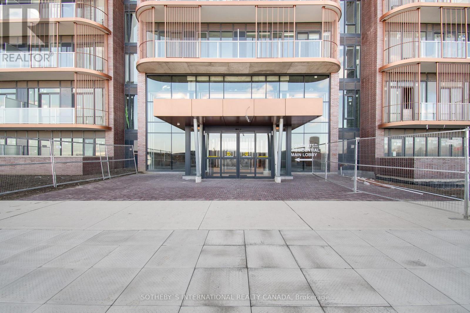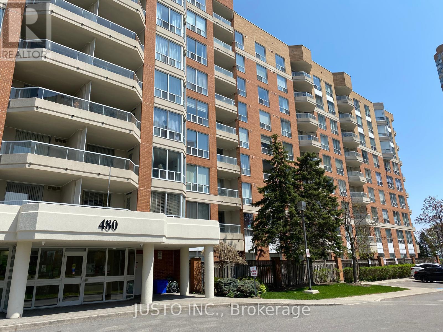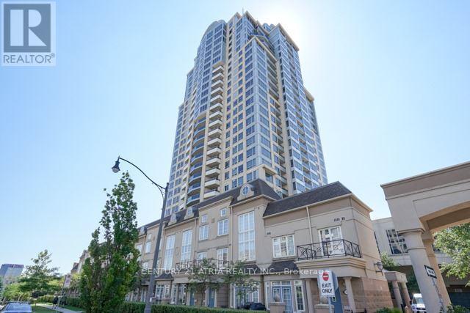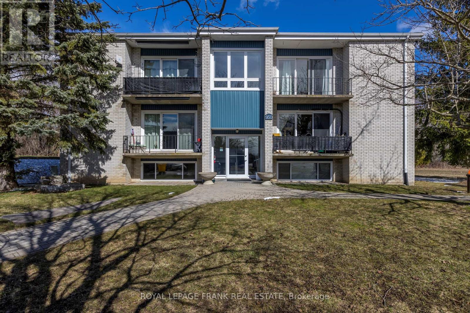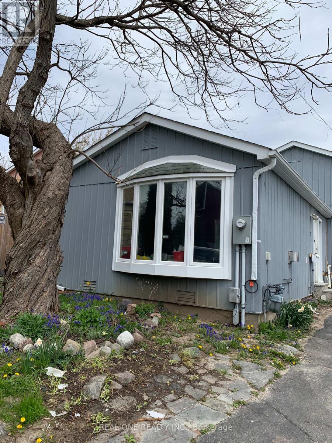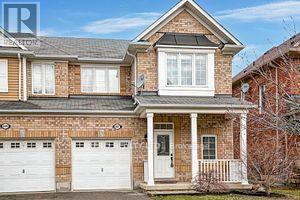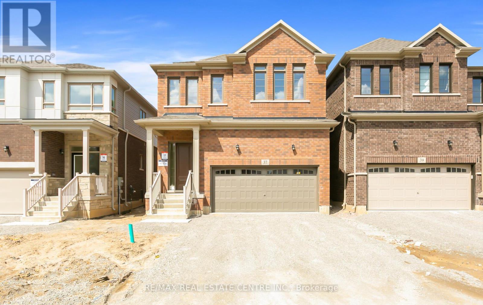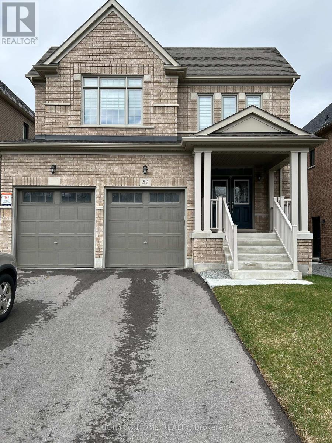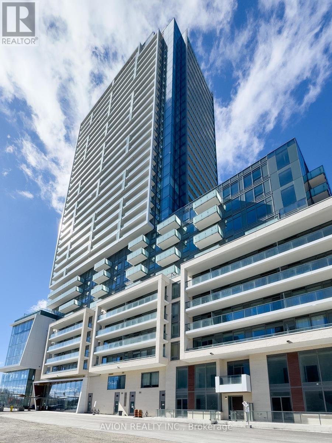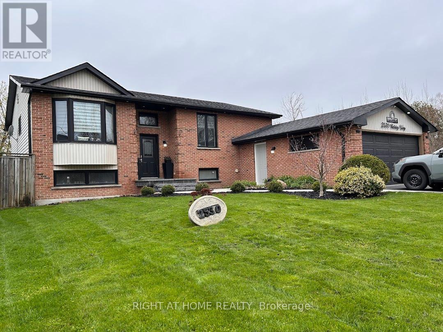1041 Falgarwood Dr
Oakville, Ontario
Rarely-offered freehold townhouse for sale in family-friendly Falgarwood in the top-rated Iroquois Ridge school district. With a fully-renovated open concept living space and 120' deep lot, it offers ample parking (5 spots) and 1,505 sq ft of living space. Everything has been well-maintained including substantial upgrades and improvements: Main floor, Kitchen, Living/Dining Room, Powder room & Potlights (2019), Roof & Shingles (2017), New Furnace (2021), Driveway (2021), Baseboards & Upper Level Trim (2023), new Samsung Fridge (2023), and more. The fully-fenced backyard oasis features mature trees, deck, and Jacuzzi (2017). Close Access To 403 & Qew. Fantastic amenities all around including schools, parks, trails, mall, plaza, restaurants & more! Perfect starter home in a desirable community! **** EXTRAS **** Inc: S/S Appliances, Elfs, Window Coverings, Jacuzzi, Shed (id:27910)
Royal LePage Real Estate Services Ltd.
#67 -2700 Buroak Dr
London, Ontario
Auburn Homes is proud to present North London's newest two-storey townhome condominiums at Fox Crossing. Stunning & stately, timeless exterior with real natural stone accents. Luxury homes have three bedrooms, two full baths & a main floor powder room. Be proud to show off your new home to friends loaded with standard upgrades. Unit 67 is the popular Cornell 2 model and ready for quick closing. This condo is already registered. All hard surface flooring on main. Flat surface ceilings, Magazine-worthy gourmet kitchen. Above & under cupboard lighting, quartz counters, soft close doors & drawers. Modern black iron spindles with solid oak handrail. Large primary bed has a luxury ensuite with quartz countertop, soft close drawers. Relax in the the large walk-in shower with marble base, tile surround. Second luxury bath with tiled tub surround. Second floor laundry with floor drain is so convenient. A 10x10 deck & large basement windows are other added features. Photos are of our model home and include upgrades. (id:27910)
Century 21 First Canadian Steve Kleiman Inc.
1135 Geran Cres
Mississauga, Ontario
Situated On A Mature & Expansive Lot Within Exclusive Pocket of Sheridan, This Stunning 4+1 Bdrm Detached Home Offers 3112Sqft Of Total Living Space. It's Prime Location Boasts Close Proximity To Mississauga's Golf & Country Club, Notable Schools, A Quick Commute To Toronto Via Port Credit's Go Station & The QEW. This Beautiful Home Fts A Sought-After Main Flr Layout w/ Hardwood & Tile Flrs, Oversized Windows, Pot Lights, Custom Built Ins + Much More. The Renovated Kitchen Is A Chef's Delight & Fts Quartz Countertops, Ample Storage Space & S/S Appliances + A Servery Adjacent To The Dining Rm. The Inviting Family Rm Fts A Skylight B/I Speakers & A Wood Burning Fireplace Building A Cozy Atmosphere. The Backyard Oasis w/ Inground Pool Is Thru The Family/Living Rms. The 2nd Level Hosts The Primary Suite w/ W/I Closet & An Elegant 3pc Bath + 3 More Spacious Bdrms That Shared 4pc Updated Bathrm. The Lower Lvl Boasts A Lrg Recreation Area, Guest Bdrm, Kitchenette, Gym, 3pc Bath & Laundry Rm. **** EXTRAS **** Fully Landscaped Backyard Surrounded With Mature Trees, Ample Seating Areas Around The Salt Water Pool Featuring A New Pool Salt Cell & Pump. New Rain Wifi Irrigation System. $$$$$ On Updates (id:27910)
Sam Mcdadi Real Estate Inc.
33 Scarborough Golf Club Rd
Toronto, Ontario
Brand New 8' High Ceiling 1 Br- Basement Apartment For Rent. Available From June 1st, 2024. Posh Neighborhood, Close To Ttc, Go, Shopping, Bluffs, U Of T, Etc **** EXTRAS **** N Pets, No Smoking Inside the House. Tenant Will be Responsible To Keep the Unit Clean. Parking & Laundry Included. (id:27910)
Century 21 Innovative Realty Inc.
25 Bowan Crt
Toronto, Ontario
Magnificent Custom Built 3-Car Garage Home in the Beautiful Enclave Of Bowan Estates, Bayview Woods Neighbourhood. 5+3 Bedrooms, 7 Washrooms & Wide Interlocking Brick Driveway With Space For Extra 4 cars. This Luxurious 2 Story Executive Home Features Elegant Living Space of Around 4,800 Sf On Main And 2nd Floors, And Around 1700 Sf In Fully Finished Basement. Step Through The Grand 18' Entrance, 9.5' Ceilings, And 8' Doors On Main Floor, With Fabulous Spiral Floating Iron Rail Staircase, Flanked By Soaring Ceilings Adorned With Crown Molding, 8"" Baseboard And New LED Pot Lights. Lots Of Natural Light Floods The Space Through Two Impressively Large Skylights. Outside The Bay Window Of The Living Room, Beautiful Trees Provide Shade And Serenity. The Library Has French Doors & Coffered Ceiling & B/I Bookshelf. Adjacent To The Spacious Kitchen Is A Wonderful Sunroom-Like Breakfast Area With Double Skylights, Walk-out to Patio, And View of The Landscaped Private Rear Garden. Master Bedroom Features A Cosy Spacious Sitting Area with A Fireplace, B/I Make-Up Table and 6 Piece Ensuite. Downstairs, A Fully Finished Basement Awaits, Boasting A Separate Stairwell And Entrance, Housing An Independent Guest/In-Law Suite With 2 Bedrooms, Bathroom, Its Own Kitchen, And Generous Recreational Space, Also An Additional Bedroom/Study/Nanny Room With Ensuite. With Top Ranking Schools, Public Transits To Subways And Fantastic Amenities Close By, This Home Offers The Perfect Blend Of Luxury, Comfort And Convenience For The Whole Family. **** EXTRAS **** Quiet tree-lined Cul-De-Sac St with Parkette and Playground. Perched On A Sunlit Lot. Mins Walk to Trails/Large Community Mall: Supermarket/Post Office/Medical Clinic/Pharmacy/Banks/Eateries. Bayview Golf & Country Club...., And Much More. (id:27910)
Bay Street Group Inc.
7489 Sideroad 5 E Unit# Woodside 56
Mount Forest, Ontario
Indulge in a meticulously maintained 2013 Kingsport by Gulf Stream unit that offers a departure from the conventional cottage experience. Nestled within breathtaking surroundings of the seasonal resort of Parkbridge Spring Valley Resort just south of Mount Forest, this property claims a privileged location atop a hill, ensuring a tranquil haven with no rear neighbors & great sunset views from the deck. Step into the outdoor oasis that awaits, featuring an expansive deck that beckons you to unwind amid the fresh breezes. Gather around the fire pit to create lasting memories roasting marshmallows under the starlit sky. Venture indoors, where thoughtful design transforms the living space into a haven of comfort and style. The primary bedroom offers a queen-sized bed with abundant storage located under the bed and in side cabinets. The kids' bunk area has two full double beds, a haven for young family member but can also accommodate adults. Accommodating up to 8 people, the unit blends practicality with versatility. The futon/couch in the living room & the convertible kitchen table provide additional sleeping, ensuring ample space for larger groups/family. The resort enhances the allure of this property with an array of amenities catering to diverse interests. Revel in the luxury of two pools (1 adulty, 1 family) beckoning you to refresh & rejuvenate. This unit is a located in on a very convenient lot close to the picturesque beach area, pools, mini-putt, and an array of engaging rec. programs for both children & adults. All this promises a dynamic summer living experience. The community spirit comes alive with special events such as concerts in the park, DJ performances, & food truck offerings. Embark on a journey to discover this distinctive cottage alternative, where comfort, outdoor bliss, and a vibrant community converge seamlessly. Call to book a viewing & make this retreat your own. (id:27910)
RE/MAX Aboutowne Realty Corp.
45 Savona Dr
Toronto, Ontario
Situated in one of Toronto's sought after neighbourhoods near Sherway Gardens Mall lies this contemporary custom built home crafted on an oversize pie shaped lot with all the bells and whistles. The expansive lot provides the perfect canvas to create your dream backyard oasis and currently boasts a covered patio with gas fireplace forging an inviting ambiance for guests. The 5,400 square foot interior presents meticulous craftsmanship with an alluring open concept floor plan adorned with large principal rooms, 10 foot ceilings, built-in surround sound, LED pot lights, 7.5"" engineered white oak hardwood floors, and expansive windows that seamlessly blur the lines between indoor/outdoor living. Elevated with high-end appliances and a large centre island with stone countertops, the chef's gourmet kitchen was curated to elevate your culinary experience with panoramic views of the living/dining areas. Ascend to the Owner's suite above with a boutique inspired walk-in closet featuring a wet bar, a 5pc ensuite with electric heated floors, steam shower and freestanding tub/shower, and access to a private balcony. 4 more additional bedrooms with ensuites/semi-ensuites designed with electric heated floors and spacious closets. The lower level with radiant heated floors is a haven of indulgence boasting a large recreation room with wet bar, a dry sauna, a fully equipped gym with mirrored walls, a den, and direct access to the backyard. With security and privacy at the forefront, this home includes 4 security cameras, remote powered blinds in the primary bedroom/front window, and privacy film on front & side window on main level. **** EXTRAS **** Additional features incl: 2 A/C's, a tankless hot water tank, a Sonos system for the built-in speakers, 3 gas fireplaces throughout, Bird sprinkler system, Ring doorbell system, 9' ceilings on upper level and 9.5' on lower level. (id:27910)
Sam Mcdadi Real Estate Inc.
4718 Jepson St S
Niagara Falls, Ontario
Beautifully Upgraded Detached Family Home In The Heart Of Niagara Falls!! This 3 Bedroom Home has plenty of Upgrades Since 2019. It has a New Kitchen W Large Island, a Fully Fenced Backyard With A Large Shed, and Above Ground Pool(As is),Great For A New Family , First time buyers or Investors Close To All Amenities And Attractions Niagara Has To Offer. **** EXTRAS **** Stove, Fridge, Washer , Dryer, Over the Range Microwave, F/P (As is) (id:27910)
Save Max Real Estate Inc.
104 Winston St
Guelph/eramosa, Ontario
Welcome to 104 Winston Street located in Beautiful Rockwood, ON. This brick, two-story house is the perfect family home with 4 very large bedrooms, 3.5 bathrooms, a double-car garage, and the perfect finished basement! Inside features 9-foot ceilings, hardwood floors, a Living room with gas fireplace, and built-in cabinetry. The large Kitchen has solid wood cabinets, granite countertops and a walk-in pantry! Upstairs features a gorgeous Primary Suite with his and her walk-in closets and a 5 Piece bath along with 3 other large bedrooms a shared 5 piece Bath and Laundry closet. The finished basement is awesome, half designed just for the kids and the other half a rec room perfect for entertaining. The kids will love the little play fort under the stairs! Finally, the backyard has a private hot tub surrounded by a covered gazebo with a skylight! This house is all ready for the next family to call Rockwood home. (id:27910)
Royal LePage Royal City Realty Ltd.
18 Westhampton Way
Hamilton, Ontario
Welcome To Beautiful 2 Story Home In Prestigious Lake Pointe Community. This Beautiful Home Is Tastefully Painted From Top To Bottom. Close To Lake, Shopping, Fifty Conversation Area And Parks. Beautiful balcony. Hardwood Main Floor. Fireplace In Living Area. Shingles 2016 CVAC. Auto Garage Door. Furnace (2020) and AC (2020). **** EXTRAS **** Fridge, Stove, Dish Washer (1 year old), Hood, Washer, Dryer. (id:27910)
Homelife Landmark Realty Inc.
#lower -1490 Strawberry Landing
Milton, Ontario
Beautiful Brand-New Legal Basement Apartment Available In the Highly Coveted Community Of Walker. This Gorgeous Never Lived In Unit Boasts Approx. 1,100 Sq./ft With 2 Bedrooms, 1 Washroom, & Separate Entrance. Modern Finishes Throughout The Unit, With Lots Of Large Windows Bringing In Tons of Natural Light, Stainless Steel Appliances, Stone Countertops, Backsplash, & Pantry In The Kitchen. Perfect Place to Call Home For A Small Family Or Working Professionals. Close To Amenities Including Schools, Trails, Parks, & Shopping. **** EXTRAS **** Close Proximity To All Amenities, Easy Access To Hwy's (401,407), 1 Parking Spot On Driveway, Tenant To Pay 40% Of All Utilities & Require Tenant Insurance. (id:27910)
Royal LePage Platinum Realty
#703 -530 Lolita Gdns
Mississauga, Ontario
Welcome to this beautiful unit with amazing potential, in a fully renovated apartment building, close to schools, transit and all amenities. This unit features 3 great size bedrooms with multiple windows, an updated kitchen, great balcony view, and excellent building amenities. Do not miss the opportunity to see this gem. **** EXTRAS **** Fridge, stove, dish washer, microwave, all window coverings, all elfs, 1 wall a/c (id:27910)
RE/MAX Experts
3484 Riverspray Cres
Mississauga, Ontario
This Fully Renovated 4 BR, 3 BTH Detached Home Welcomes You Into A Bright, Open Concept Main Floor Featuring Contemporary Large Kitchen that Includes Luxury Appliances With Custom Panelled Built-in Appliances, Large 18' Centre Island With Built-In Seating, Combination of stainless steel and Caesarstone Countertops. A Large Living Room with a Cozy wood burning Fireplace & Built-In Shelving, And Easy Access to Back Yard Patio. This property includes a private backyard oasis incl. Salt Water Heated Pool, perfect for outdoor gatherings and relaxation. Don't miss this opportunity to own a truly exceptional modern home in Applewood neighbourhood, close to major HWYs, transit, parks, lake, and schools. Furnished Home Sale Option is Preferred. **** EXTRAS **** Two Gaggenau Dishwashers, Panasonic Microwave, Two AEG Wall Oven Units, Liebherr Fridge and Freezer, BI Ariston Espresso Machine, Four counter BI Ariston Fridges, KitchenAid 36' electric cooktop. All El. Fixtures and Window Coverings. (id:27910)
Ipro Realty Ltd.
37 Gemini Dr
Barrie, Ontario
Fully Brick all around Gorgeous, 4 BR Detached with double garage, modern & spacious open floor plan, this home is sure to impress! All Hardwood on main/stairs/2nd flrMetal Pickets on Stairs! Brand new, Upgraded S/S appliances! 9'ceiling on main! Bright & Modern open layout! Thoughtfully chosen Cabinet/Counters/Tile colors! Modern Gourmet Kitchen with extended Quartz countertop! Luxurious 4 piece ensuite! Huge 2nd Flr Laundry adds to convenience! Rough-ins for Central Vac/EV charger/Bsmt Bath! Steps to proposed park & Elementary School! Mins to Public Transit, Highway, Restaurants, Costco, Beaches & more! Commuters will love close proximity to Barrie South Go Stn, Hwy 400 & proposed Bradford Bypass! Prestigious, Rapidly growing South Barrie community, Perfect for families & investors alike! Upgraded 8 ft Tall Exterior Main Door Cyclone Pro Chimney Hood 650 CFMRough in for TV Mounted Wall TV Purchased Gas Fireplace In Great Room Removed Aluminum Siding Upgraded All Brick On Sides/ Rear/ Front of Property Upgraded Hardwood Flooring Throughout The PropertyPurchased Level 3, Backsplash Throughout The Kitchen **** EXTRAS **** Fully Brick Brand New S/S Fridge, S/S Stove, S/S B/I Dishwasher, Washer & Dryer. Buyer/Buyer's Agent To Verify All Measurements/Taxes. Brand (id:27910)
RE/MAX Real Estate Centre Inc.
#1010 -220 Missinnihe Way
Mississauga, Ontario
Experience luxury living in the heart of Mississauga at the New Bright Water Community. Bright & Modern 1 bedroom plus Den, located on the 10th floor. This unit features an open-style kitchen top-tier appliances and a beautiful 5 foot island. Private balcony with lakeviews. With its modern features and smart design, this condominium provides a polished urban living experience. Frequent shuttle to Port Credit GO station right from the building. No need to rely on public transport while commuting everyday. Farm Boy, LCBO, Eatly, BMO, Dentist, Family Doctor are coming soon! Just steps away. Don't miss this opportunity! Close to the best parks and restaurants. (id:27910)
Sotheby's International Realty Canada
#105 -480 Mclevin Ave
Toronto, Ontario
*REDUCED SALE PRICE!* Don't miss this spectacular corner end unit at Mayfair on the Green! Features a highly sought-after floorplan with 1341sf of interior living space & a modern renovation with new hardwood flooring, updated kitchen & bathrooms! Convenient and Comfortable living for a growing family or seniors who do not want to use stairs or elevators! Host a party & Impress your most discerning guests with the spacious living & dining room area with a walkout to a very rare 650sf wrap-around garden terrace! Fenced in terrace area has a gate with direct entry/exit to a peaceful and quiet park right behind the unit! Enjoy the convenience and amenities of the condo while having the feeling of living in a detached bungalow! Plenty of Natural sunlight fills the interior from many large windows. Modern Kitchen has a large eat-in breakfast area! Huge Master Bedroom features his & her closet spaces! Amenities include 24hr gated security, an amazing indoor pool, jacuzzi, sauna, gym, exercise, squash, party, games room, outdoor tennis court & enclosed outdoor terrace. Conveniently close to Highway 401, Toronto Zoo, Hiking Trails of the Rouge Valley, Library, Malvern Community Rec Centre, Malvern park, Neilson Park, McLevin Woods Park, No Frills, Shoppers Drug Mart & public transit! Garden Terrace area allows for use of electric BBQs and may possibly accommodate additional parking or winter storage for e-bikes, scooters or motorcycles - check with property management. **** EXTRAS **** Includes May 2022 upgraded motorized window coverings ($3900 value). Includes June 2022 outdoor PVC shed in the garden terrace ($1000 value). Newer August 2022 washer ($1100 value). Newer May 2022 engineered hardwood flooring ($6600 value). (id:27910)
Justo Inc.
#1107 -3 Rean Dr
Toronto, Ontario
Stunning luxurious NY Towers in upscale neighborhood. Steps to Bayview subway and Bayview VillageMall. Unobstructed east exposure. Custom california shutters and built in shelves in principal walkin closet. Great amenities including hotel style lobby, 24 hr concierge, full gym, indoor pool,party room, virtual golf, guest suites, ample visitor parking, library, BBQ, terrace and hometheatre room. **** EXTRAS **** Use of fridge, stove, washer, dryer, B/I dishwasher. One parking. (id:27910)
Century 21 Atria Realty Inc.
950 Sharon Crt
Smith-Ennismore-Lakefield, Ontario
A well maintained 6 unit purpose build rental building on a quiet street in Bridgenorth. 5 x 2 bedroom units, 1 x 1 bedroom unit. A large double garage. Separate electrical meters for each unit, plus a common meter. New shingles on main building in 2024, metal roof on the garage. (id:27910)
Royal LePage Frank Real Estate
2 Highview Tr
Brampton, Ontario
An incredible opportunity awaits! This fully detached, super spacious 4-level backsplit is priced just right, catering to first-time home buyers and investors alike. With 4 bedrooms and a finished basement, there's ample space for everyone to thrive. Entertain in style in the large living and dining room featuring a charming bay window, while the family-size kitchen with breakfast area and pantry beckons culinary adventures. The upper level boasts 2 generous bedrooms alongside a full bath, while 2 additional bedrooms on the ground level offer convenience with another washroom and large windows. Retreat to the finished basement, where a sprawling rec room awaits, and rest easy knowing there's plenty of storage in the crawl space. Don't miss your chance to make this versatile gem your own! (id:27910)
Real One Realty Inc.
887 Brassard Circ
Milton, Ontario
Location, Location, Location!! Amazing End unit Townhouse with upgraded Appliances, in high sought out Brassard circle. This beautiful Townhouse with open concept finished basement is few minutes walk to beautiful parks close to both catholic and Public Schools, Close to Hospital and Shopping Centre. Parking garage with Remote. (id:27910)
Ipro Realty Ltd.
37 Gemini Dr
Barrie, Ontario
Fully Brick all around Gorgeous, 4 BR Detached with double garage, modern & spacious open floor plan, this home is sure to impress! All Hardwood on main/stairs/2nd flrMetal Pickets on Stairs! Brand new, Upgraded S/S appliances! 9'ceiling on main! Bright & Modern open layout! Thoughtfully chosen Cabinet/Counters/Tile colors! Modern Gourmet Kitchen with extended Quartz countertop! Luxurious 4 piece ensuite! Huge 2nd Flr Laundry adds to convenience! Rough-ins for Central Vac/EV charger/Bsmt Bath! Steps to proposed park & Elementary School! Mins to Public Transit, Highway, Restaurants,s, Costco, Beaches & more! Commuters will love close proximity to Barrie South Go Stn, Hwy 400 & proposed Bradford Bypass! Prestigious, Rapidly growing South Barrie community, Perfect for families & investors alike! **** EXTRAS **** Fully Brick All Elf's, Brand New S/S Fridge, S/S Stove, S/S B/I Dishwasher, Washer & Dryer. Buyer/Buyer's Agent To Verify All Measurements. Brand New, (id:27910)
RE/MAX Real Estate Centre Inc.
59 Terrain Crt
East Gwillimbury, Ontario
Modern and Luxury 4 bedroom detached home in desirable Holland Landing. 2870SF. Bright, Clean, and functional layout, 9' Ceiling on the Main floor and 8' on the second floor. Beautiful open-concept kitchen with oversized quartz island and quartz countertop with backsplash. All stainless steel appliances. Hardwood floors and zebra blinds throughout. 4bdrm and each room has an ensuite bathroom. A full-size basement with a separate entrance offers endless potential. Newly fenced backyard. No side walk! Minutes away from Costco, Upper Canada, Walmart and many many more shops. **** EXTRAS **** Lennox Furnace and Air Conditioning, Air fresh Circulation and Humidifier System. All Electrical Light Fixtures (id:27910)
Right At Home Realty
#s705 -8 Olympic Garden Dr N
Toronto, Ontario
Fantastic Brand New Unit At M2M Condos In the Core of North York! One + One Den (can be the 2nd bedroom), 2 full bathrooms. Open Concept, Modern kitchen, Balcony, functional layout! Internet is included in the Rent!! 3 Minutes to Yonge & Finch Subway. Step to TTC, Go Station, Shopping Mall, Restaurant, Civic Centre, Schools, Libary, And More! Features 24-hour Concierge, Gym, Party Room, Visitor Parking! **** EXTRAS **** S/S Appliances: Fridge, Stove, Microwave, Dishwasher, Washer/Dryer, All Elfs. (id:27910)
Avion Realty Inc.
2530 Holiday Way
Innisfil, Ontario
This home checks all the boxes! Stunning raised bungalow with saltwater pool & cabana, 40x17 tiered deck with sunken Hot tub. Interior has been updated with Hickory 7""Hardwood floors, Maple Kitchen with quartz countertops/backsplash B/I Induction stove/oven, pantry with barn door, raised bar area, B /I new DW. New 4pc bath 2024, Primary BR with custom wall to wall Pax wardrobe, w/o to deck & hot tub,. Lower level is an entertainer's delight. Huge bar with live edge cherry counter, icemaker, wine fridge, woodstove and w/up to pool area. Vinyl plank flooring, 3pc bath, den + custom laundry/mudroom with live edge bench coat rack. New windows & doors, shingles, soffits, walkway. Saltwater 16x32 pool with new heater, pump, salt cell, underwater lights. Zebra cordless blinds. Move in ready to enjoy the summer .Paved driveway, double garage with epoxy floor. (id:27910)
Right At Home Realty

