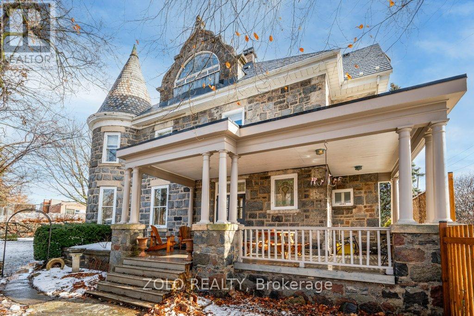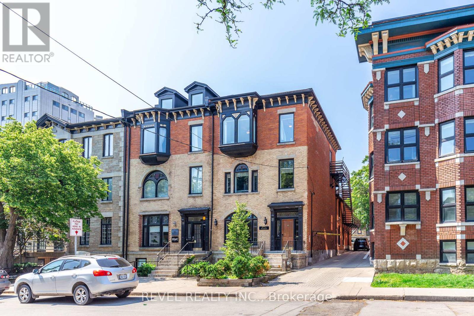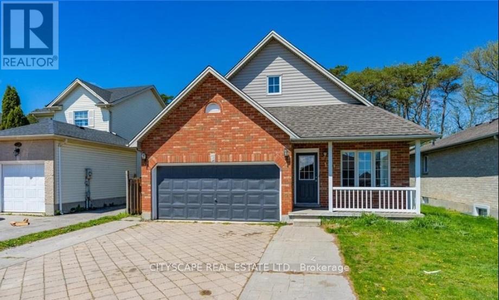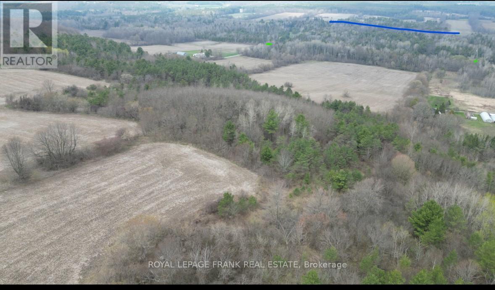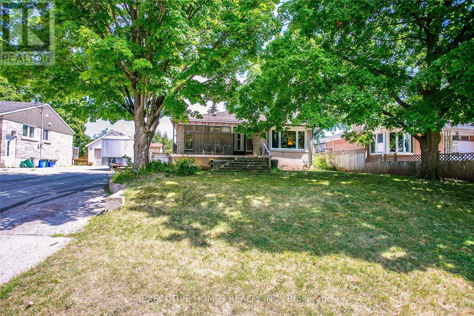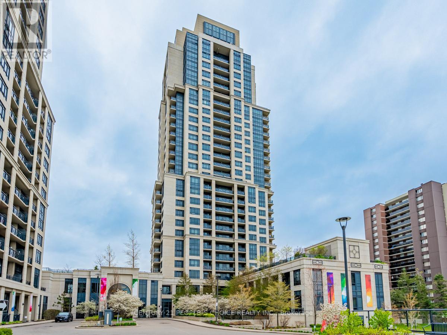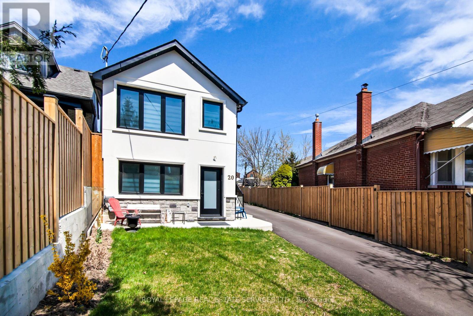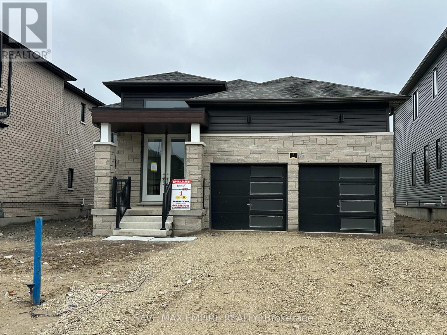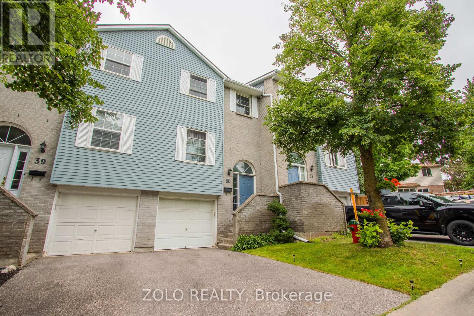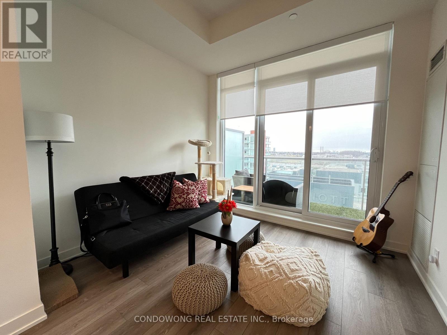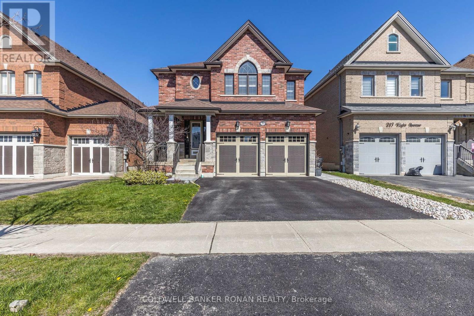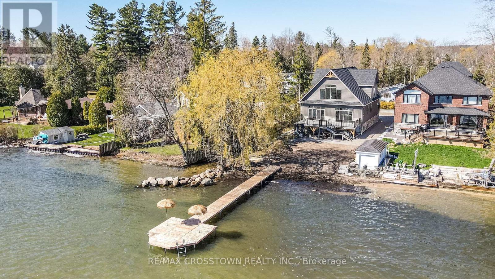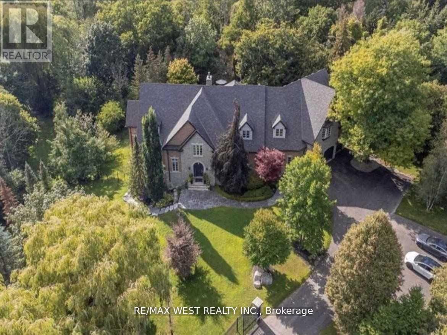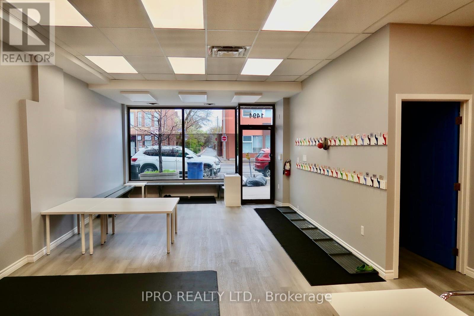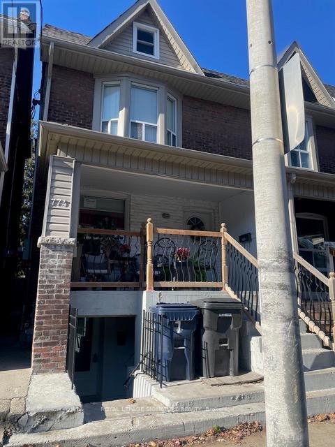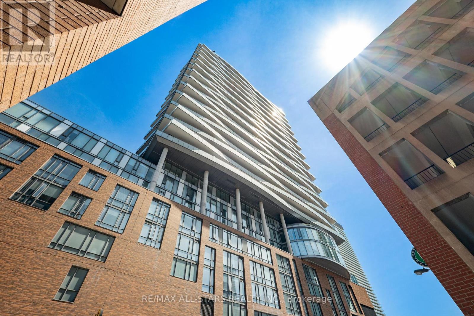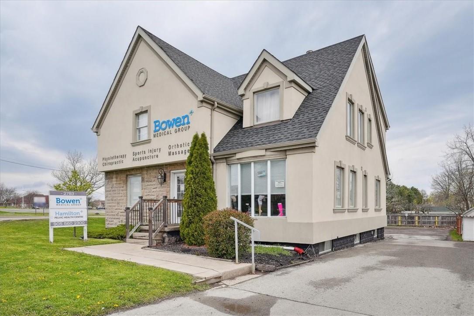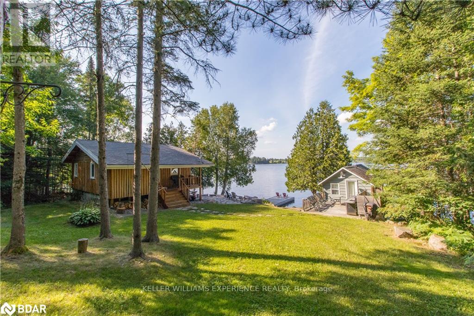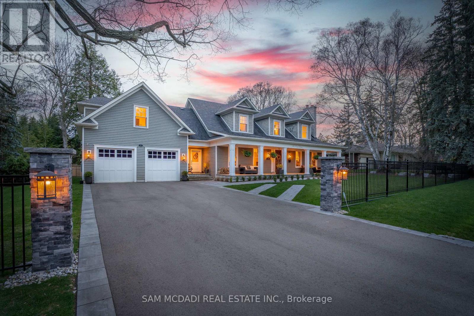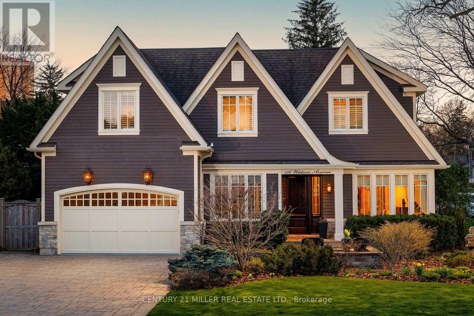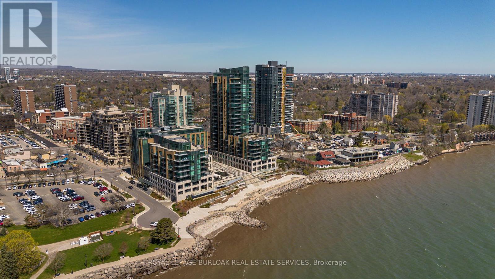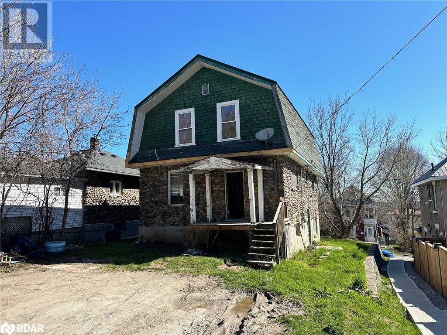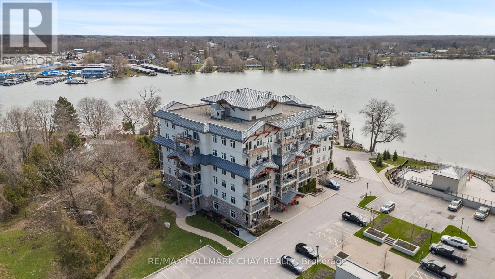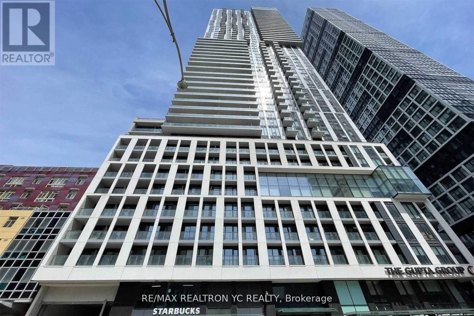54 Bruce St
Cambridge, Ontario
Experience historic charm and modern luxury in a meticulously renovated 3-story Romanesque Victorian home, built in the 1860s by renowned stonemasons Thomas and James Dalgleish. Boasting original features like woodwork, stained glass, and pocket doors, it reflects timeless elegance with round-arched windows, a verandah, a turret, an oriel window, and intricate wood panelling. Just a 5-min walk from downtown and 10-min to the Gaslight District, it offers access to dining, shops, and transport. Enjoy the large fenced backyard, covered porches, and ample parking with a 3-car garage and RV parking. The 3rd-floor suite with a kitchen adds versatility. Relax in the spa-like ensuite and 7 bedrooms with 5 full baths. Recent updates include a metal roof 2011, electrical system 2022, bathrooms 2023, woodwork restoration 2022-2023, fencing 2022, and kitchen renovation 2022. Embrace timeless elegance and contemporary comfort in this historic gem. Don't miss out. Schedule a viewing today. **** EXTRAS **** The 2nd floor-in-law suite and 3rd-floor level can be accessed through the Kitchen stairs and from the Primary ensuite. Floorplan attached or accessed via virtual tour. (id:27910)
Zolo Realty
#main -21 Bold St
Hamilton, Ontario
Welcome to 21 Bold Street! Historic stone row end-unit commercial property rarely offered in the highly sought after Durand neighbourhood. This mixed use gem features 1600 square feet of floor space. The main floor offers plenty of natural light with 1 boardroom, 2 washrooms, 1 kitchen, 4 offices. Features parking for 2 in rear with laneway access off Bold Street. (id:27910)
Revel Realty Inc.
174 Thurman Circ N
London, Ontario
Prime Location Walking Distance to Fanshawe College . Just steps to restaurants, groceries . Large 5 level back split with vaulted ceilings. Main level Open concept kitchen with vaulted ceiling a skylight which brings in lots of natural light. Dining and living. Top level has loft style room. Lots of living area, spacious bedrooms and two full bath. Double car garage and fenced in backyard.This contemporary home is situated on a deep lot. Definitely a must see. Great investment for student rental can generate over 4500 dollar per month easily (id:27910)
Cityscape Real Estate Ltd.
0 Conc. 8, Pt. Lt. 22
Port Hope, Ontario
97 Acre country property located just west of Garden Hill & east of Elizabethville, fronting on Ganaraska Rd. & Hillcrest Rd. giving the owner one of the greatest views in the entire area. There are approximately 30 acres workable with remaining in mixed bush. The foundation of the original homestead building exists at the south end of the property. The well known Richardson's Lookout is located beside this property. **** EXTRAS **** Buyer acknowledges the Hydro easement present on the property. (id:27910)
Royal LePage Frank Real Estate
1483 Mansfield Dr
Oakville, Ontario
LOT. LOT. LOT. Size 60 X 125. Excellent Opportunity In High Demand Area Of Oakville To Make A House Over 3100 Sq Ft. Plus 1500-1700 Sq Ft Of Basement Space. With 7-8 Cars Parking Space. No Sidewalk. In The Heart Of Oakville. Investors Can Rent This House As Two Separate Apartments On Each Floor. Presently It Is A 2+1 Bedroom, 2 Bathroom Bungalow Sitting On A Large 60X125 Lot. Living Room Open To Kitchen With Large Window Overlooking Front Yard. 2 Bedrooms On Upper With Space Dining Room & Walkout To Deck. Separate Side Entrance To Additional 1 Bedroom, 1 Bathroom Basement With Large Rec Room And Gas Fireplace Allows For Possible In-Law Suite Or Other Rental Options. Basement currently. Tenant willing to stay. (id:27910)
RE/MAX Premier Inc.
Executive Homes Realty Inc.
#910 -6 Eva Rd
Toronto, Ontario
Beautiful 2 Split bedroom, A luxury master planned community by Tridel. Open Concept Living & Dining with Balcony, Comes with one parking & locker. Freshly painted, builder Amenities Incl, indoor pool , gym, hot tub, steam room, BBQ Area, theatre, guest suite, party room & etc, one bus to kipling station, easy access to major hwys, walk to school, shopping & parks. Must see unit **** EXTRAS **** All Existing Appliances, All Window Coverings & All Elf's. (id:27910)
Century 21 People's Choice Realty Inc.
20 Kenora Cres
Toronto, Ontario
Pride of ownership completely renovated with best materials outside and inside. New plumbing and electricity. Extremely long driveway. Newly paved (7 car parking), Extra large brick garage. Excellent location near transportation and shopping. A Must See! (id:27910)
Royal LePage Real Estate Services Ltd.
3 Trans St
Wasaga Beach, Ontario
Embrace luxurious living in this pristine, never-lived-in raised bungalow. Boasting 2 bedrooms and2 full bathrooms on the main floor, along with an additional bedroom and full washroom in the basement, space abounds. The open-concept living and dining area exudes modern charm, perfect for both relaxation and entertaining. With a double car garage, convenience meets style effortlessly. Situated just a 10-minute drive from the serene shores of Wasaga Beach and all essential amenities, this property offers the ideal blend of comfort and convenience. Don't miss your chance to call this beautiful house your home. **** EXTRAS **** S/S Fridge, Stove, Dishwasher, Washer and Dryer. (id:27910)
Save Max Empire Realty
Save Max Real Estate Inc.
38 Harmony Circ
Bradford West Gwillimbury, Ontario
Freshly renovated, sunny, spacious, and beautiful townhouse in the established neighbourhood of Bradford. Walking distance to the downtown, shopping, schools, transportation and all other amenities (Go Train, Hwy 400/404). New built-in closets in all 3 bedrooms with mirror sliding doors. Finished walk-out basement with washroom can be used as 4th bedroom or ideal office (new back patio door installed in 2022). New windows installed in 2023. Available for long term **** EXTRAS **** Large eat-in upgraded kitchen with all new stainless steel appliances (fridge, dishwasher, stove, microwave). LG Dryer/Washer 2022. Furnace (Google Nest thermostat, 2024) & AC 2020. Owned Tankless Water Heater (Bosch 2022) (id:27910)
Zolo Realty
#1413 -8119 Birchmount Rd
Markham, Ontario
Luxurious 1 Bed + Den Condo in Downtown Markham, boasting modern amenities and breathtaking views, just steps away from vibrant shops, dining, Cineplex Cinemas Markham & VIP, Markham Pan Am Centre, and serene parks like Toogood Pond Park and Milne Dam Conservation Park. (id:27910)
Condowong Real Estate Inc.
215 Eighth Ave
New Tecumseth, Ontario
Elevate your Summer this year and indulge in the Good Life. 215 Eighth Ave scores a 10/10 offering features that are timeless and sought after. Unparalleled Quality is evident as you explore the Home. Featuring a Beautiful Foyer with soaring ceiling and elegant lighting. This Family Friendly layout is sure to impress. Large Eat-in Kitchen with Granite countertops, Island, Stainless Steel appliances, extra large patio door offering views of a maintenance free interlock yard and inground salt water pool. On the main level you will also find a cozy living room complete with a gas fireplace for those chilly nights, Formal Dinning Room perfect for larger groups. Functional laundry room with access to double car garage. On the upper level you will find 4 well appointed bedrooms, an extra wide hallway adding to the spaciousness of the home. The primary suite features a 5pc ensuite, a custom walkin closet and offers ample natural light. The 2nd bedroom also features a custom walkin closet, a spectacular window and vaulted ceiling. Unfinished basement with 9ft tall pour foundation and rough-in bathroom awaiting your creative ideas. **** EXTRAS **** Perfectly located in Alliston's west end which means you can literally walk to everything- shopping, schools, day care, restaurants, recreation centre, gibson trails, parks and more. (id:27910)
Coldwell Banker Ronan Realty
1889 Simcoe Blvd
Innisfil, Ontario
Rarely Offered 50Ft Of Prime Waterfront! Exquisite Estate-Style New Custom-Built Bungaloft With 4 Spacious Bedrooms, 5 Bathrooms, W/Spectacular Lakeview! Located In One Of Innisfil's Most Private, Esteemed And Coveted Waterfront Neighbourhood. Stunning, Open-Concept, Modern & Functional Floorplan; This Home Boasts Elegance & Pride of Ownership. Meticulously Designed; No Upgrades Spared Throughout; High Ceilings, Great Room Opens Up To Second Floor Loft; Gas Fireplace In The Great Room & Primary Bedroom; SPC Vinyl Waterproof Floating Floors, Privacy Zebra Blinds; Each Bedroom With Its Own Private Ensuite; The Gourmet Custom Kitchen Is Open And Inviting - Offering Upgraded Cabinetry, Backsplash, Quartz Countertop, Built-In Cooktop, Microwave & Wine Cooler, Pantry, B/I High-End Appliances & A One Of A Kind Party Island Perfect When Entertaining; All Overlooking Oversized Deck and Stunning Lakeview. BONUS - Basement Is Fully Framed & Electrical And Plumbing Completed For Additional 3 Bedrooms, Family Room, Bathroom, Kitchen & Laundry. This Home Is Located On An Exclusive & Private Street; With Walking Trails, and Parks Nearby. All Thats Left To Do Is To Enjoy This Private Oasis! A Must-See! **** EXTRAS **** S/S Fridge, S/S Stove, S/S Built-In Dishwasher, Washer, Dryer, Existing Light Fixtures & Window Coverings; (id:27910)
RE/MAX Crosstown Realty Inc.
32 Daleview Crt
Vaughan, Ontario
Introducing 32 Daleview Court *** Situated On One Of The Best Ravine Lots (Over 1 Acre Lot) In Prime Kleinburg On A Private Cul De Sac! *** Picture Perfect 5+1 Bedroom 8 Bath & 16 Car Parking Country Chateau Residence! *** Featuring Aprox. 11,000 sq ft Of Refined Living .*** Just Steps To The Kleinburg Village.*** Simply Enjoy A Casual Lifestyle Amid An Ambience of Sublime Luxury & Privacy. Located On A Child Safe Court With A Motorized Gated Entrance, An Award Winning Gourmet Kitchen Overlooking A Stunning Great Room With Floor To Ceiling Windows. This Home Is Also Perfect For Intimate Gatherings & Features Multiple Walkouts That Overlook A Spectacular Ravine With Incredible Views & An Inground Saltwater Pool With Jacuzzi & A Breathtaking Outdoor Fire-Pit. A Secluded Primary Suite With A Sitting Room, Dressing Room & A Spa Ensuite Compliment The Upper Floor That Also Features A 2nd Floor Laundry Room & Secondary Staircase. Also Features A Finished Lower Level With A Theatre Room, Gym & Games Room With Bar & A 2nd Kitchen. From The Gated Entrance Onward, The Property Inspires A Haven Of Serenity & Privacy Overlooking The Garden & The Beauty Of A Lush 1.03 Acre Ravine Lot! Just Steps To Some Of Canada's Finest Schools, Trendy & Exquisite Restaurants & Fine Shops & Only Minutes To Hwy 400, Hwy 407 & Hwy 427 & 15 Minutes to Toronto's International Airport. This Home Is Located In Prime Kleinburg Surrounded By Other Grand World Class Estates. A Splendid Home To Create Life Long Memories! **** EXTRAS **** Motorized Gated Entrance!** On A Private Court Backing Onto A Lush Ravine*** Lower Level Walkout to A Firepit, Inground Saltwater Pool. Outdoor Cabana/Shed. Rare Property of This Caliber Is Rarely Available On The Market! All Appliances. (id:27910)
RE/MAX West Realty Inc.
1494 Danforth Ave
Toronto, Ontario
Prime retail space with excellent frontage along the Danforth. Includes 1,083 sq.ft. of Basement Space (Rent Free). Incredible location with great visibility and high foot traffic, steps away from Subway Station and Parks. Perfect for retail, medical use, office use. Space recently renovated. (id:27910)
Ipro Realty Ltd.
774 Pape Ave
Toronto, Ontario
Gorgeous & fully furnished studio basement apartment. Located steps away from Pape Subway station, this move-in-ready apartment is offered all inclusive for only $1,800/mo. It includes everything a singleprofessional would need. Just bring your suitcase and move in!Recently renovated, very clean, bright & tastefully decorated. This unit has new appliances, whichinclude dishwasher and private laundry as well as extra storage.Walk-out to the backyard, or take a short stroll to Greektown. The neighbourhood is surrounded parks,trails, many local restaurants, shopping and groceries.Ideally suited for a young professional or couple. There is no need for a car when living at thislocation. If parking is required, a street parking permit may be obtained from the city. **** EXTRAS **** Property appliance include fridge, range, range hood, dishwasher, microwave, washer & dryer (id:27910)
Royal LePage Signature Realty
#1611 -1 Market St
Toronto, Ontario
Are you a city enthusiast? Imagine having the iconic St. Lawrence Market just steps away from your home. Picture yourself enjoying city and Lake Ontario views from your exclusive terrace. If this piques your interest, Unit 1611 at 1 Market St in downtown Toronto is calling your name.This rare corner unit offers over 1,000sq ft of open concept living space, perfect for various family structures. Floor-to-ceiling windows bathe the interior in natural light and provide breathtaking panoramic views. The kitchen features an island with potential for a breakfast bar, ideal for casual meals and entertaining. Stainless steel appliances, including a gas stove, add a touch of luxury uncommon in condo living. Step out onto the spectacular balcony, extending your dining and entertaining space. The combined living and dining area boasts sleek hardwood floors and offers flexibility for different layouts. There's even a cozy nook for a reading area or second desk.This apartment includes 2 spacious bedrooms plus a bonus den currently used as an office. The primary bedroom features his and hers closets, a large ensuite bath, and balcony access. The second bedroom has its own exclusive balcony with lake views, an ideal spot for morning coffee. Additional features include in-suite laundry and a second full bathroom. The building offers top-notch amenities like a gym, sauna, guest suites, party lounge, rooftop deck, media room, business centre, and 24hr concierge. Located steps from St. Lawrence Market and minutes from Union Station, the Entertainment and Financial Districts, this address puts you at the heart of city life. Enjoy nearby green spaces like Sugar Beach, Berczy Park, and the Toronto Waterfront perfect balance of urban living and natural beauty. (id:27910)
RE/MAX All-Stars Realty Inc.
2783 King Street E
Hamilton, Ontario
Great opportunity for a standalone business, or business partner with a second complimentary use, to own, use and/or share space in a completely updated office space. Great King St exposure, with front signage, next to the St Joe’s Ambulatory Centre. Lots of rear common parking, separate entrance to the basement space, which is great for storage, or can be converted to apartment space for future income. Front reception and lots of individual offices on both levels provide for lots of flexible use. (id:27910)
Royal LePage State Realty
337 Deer Run Rd
Magnetawan, Ontario
Welcome to 337 Deer Run Rd. This magnificent property has never been offered for sale on the MLS. It sits on beautiful Lake Cecbe part of a 5 lake chain and 50+ miles of boating. The property features a lovely log cabin right at the waters edge. It is on a year round municipal road and is a four season home or cottage. Surrounded by forest this is one of the most private spots on the lake. The property is hidden away from the road and has a gentle slope to the water. There is a detached oversize single garage and large level parking area. Great for parking boats or Rvs. There is extensive landscaping around the cabin. With natural granite steps to the water and built in granite fireplace facing the lake. The dry boat house offers ample storage underneath for all your water sports activities. The top of the boat house is finished with a guest suite and 3rd Bedroom Attached to the boat house is the patio for BBQs and private outdoor shower. Inside the cabin is best described as luxury rustic. The main level has a custom kitchen from cutters edge, Primary bedroom, Living room and 3pc bath. The basement is half finished with a bedroom and TV room. The unfinished portion has extra storage, Extra fridge and full size washer and dryer. From the wide plank floors, To the antique custom doors, Custom wrought iron fixture, Vaulted ceiling and two cozy wood burning fireplaces. This place is truly one of a kind! This property must be seen to be fully appreciated. Being sold fully furnished, Turn key ready to go. Quick closing is also available. (id:27910)
Keller Williams Experience Realty
80 Cox Dr
Oakville, Ontario
Charming coastal colonial home in sought-after South East Oakville with close proximity to waterfront trails and all desired amenities, including Downtown Oakville's highly appointed shopping boutiques, restaurants, fitness clubs, the Harbour and more. This wonderfully crafted residence showcases thoughtfully curated spaces starting with the lovely front porch appointing itself as the perfect place to enjoy a morning coffee. The 6,022 square foot interior delivers unsurpassed craftsmanship throughout and boasts soaring ceiling heights with multiple skylights, led pot lights, built-in speakers, Brazilian Jatoba hardwood floors, travertine floors, multiple wood and gas fireplaces, and prodigious principal rooms that intricately combine to seamlessly entertain loved ones. The executive chef's kitchen with servery opens up to both the charming family room and the backyard porch with bbq and built-in surround sound, great for al fresco dining. Designed to promote rest and relaxation, the primary suite boasts an elegant 5pc ensuite with radiant heated floors, a large walk-in closet, and a gas fireplace that sets a calming ambiance. Junior suite down the hall featuring a 3pc ensuite with electric heated floors + 2 more bedrooms with their own captivating design details that share a 5pc ensuite also with electric heated floors. This lovely home is also equipped with: an office, a main floor laundry room with radiant heated floors, a professionally finished basement with radiant heated floors, a wine cellar, a gym/yoga room, a guest bedroom, and a meticulously landscaped backyard with a stone patio and hot tub. (id:27910)
Sam Mcdadi Real Estate Inc.
136 Watson Ave
Oakville, Ontario
Exceptionally well-maintained custom-built home on one of Old Oakvilles most desired streets. Situated on a corner lot that allows in so much natural light through an abundance of large windows, this home features over 3,250 sq ft plus a fully finished lower level. As you enter the foyer you immediately feel the level of detail that went into the design. The main floor has a functional and formal floor plan with large principal rooms, highlighted by beautiful rich hardwood floors. With entertaining in mind, the kitchen, with top-of-the-line appliances and custom cabinetry, opens to the great room and also flows effortlessly through the servery to the formal dining room. The mudroom provides ease-of-flow to the hub of the home with both inside access from the garage and access to the rear yard - bench seating and built-in coat cubbies span this transitional space. The second floor has a lovely primary suite spanning across the rear of the home with large walk-in closet is filled with custom organizers and spa ensuite which compliments the serene ambiance of the primary suite. Two additional bedrooms, each with ample closet space, share access to the main bathroom. A full-size laundry room is also conveniently located on this level. The lower level with radiant in-floor heating and large window wells makes you forget you are in a lower level. A large recreation space and home gym as well as a full washroom and fourth bedroom are found down here. Extensive landscaping in both the front and rear yard highlights the exterior of this home the 70 wide lot allows for a double car garage and driveway something that is rare in Old Oakville. The rear yard has extensive patios and decks all surrounded by a canopy of trees creating a private and serene backyard. A short walk to the lake, downtown Oakville, and some of Oakville best private and public schools. Timeless design and expert craftsmanship are cornerstone elements of this exceptional custom home. (id:27910)
Century 21 Miller Real Estate Ltd.
#1303 -2060 Lakeshore Rd
Burlington, Ontario
Unparalleled luxury at Bridgewater Residences on the lake. Stunning 1,269SF unit w flawless layout & breathtaking, unobstructed views of the Lake Ontario and skyline. Quality details, from hardwood floors to high-end Thermador built in appliances, incl 5-burner gas range & granite counters. Floor-to-ceiling windows flood the open-concept living/dining/kitchen area w natural light, plus access to spacious balcony w gas BBQ hook up. Both bedrooms feature spectacular views & luxurious en-suitesthe primary w 5PC set incl separate tub, glass shower, marble & granite finishes w heated floors. The 2nd bedroom enjoys ensuite privileges & boasts heated floors. Generous corner den ideal for home office/gym, incl built-in cabinetry. Can be converted into 3rd bedroom. Incl: central vac, garbage disposal unit. Building amenities: indoor pool, rooftop courtyard, gyms, games/party rms, lakefront deck. 24-hour concierge, bike storage, valet visitor parking & 2 EV-ready parking spaces. (id:27910)
Royal LePage Burloak Real Estate Services
177 Parkview Avenue
Orillia, Ontario
Legal 2 unit home with second suite that has now received approval to become a Triplex with the development charge for 3rd unit already paid!!! All professional drawings and permit will be transferred to the new buyers! So close to the lake in a desireable area making this a very unique opportunity to with interesting possibilities like creating 3 Airbnb units or 3 standard rental apartments or perhaps a way to live very affordably by living in one of the vacant units and renting out the other 2! Drawings are easily available to showing agents once booking is made and is easily shown as property is vacant. Seller may consider small short term 2nd VTB to assist in construction costs subject to OAC and scope of project. This is rare opportunity to take the ball from the the 50 yard line and run things the way you want and have your own vision to touchdown in beautiful Orillia. (id:27910)
Century 21 B.j. Roth Realty Ltd. Brokerage
#604 -80 Orchard Pt
Orillia, Ontario
Welcome to the epitome of lakeside luxury living at 604 - 80 Orchard Point Road in the heart of Orillia! Prepare to be captivated by the beauty and tranquility of this corner penthouse unit offers, boasting unparalleled views of Lake Couchiching that promise to enchant you with every glance. Step into sophistication as you explore this meticulously designed 2-bedroom, 2-bathroom sanctuary spanning just under 1000 sqft. Admire the spacious primary bedroom with its own 4-piece ensuite bath. The open-concept layout seamlessly merges the living, dining, and kitchen areas, creating an inviting space perfect for entertaining or unwinding in style.The kitchen, a haven for culinary enthusiasts, boasts modern appliances and chic finishes, enhancing the joy of cooking while indulging in panoramic lake vistas. Flooded with natural light from expansive windows, this condo exudes an airy ambiance, fostering a sense of serenity throughout.Discover a wealth of exclusive amenities within this prestigious condo community, including a gym overlooking the water, a refreshing pool, a cozy media room, and a roof top terrace to name a few amenities. Plus, indulge in waterfront adventures with access to the marina that is exclusive to Orchard Point, offering slips to rent for your boat, personal watercraft, or kayaks and canoes. Conveniently situated near shopping centers, dining establishments, and local attractions, this property offers the perfect fusion of comfort and convenience. Whether you crave a peaceful retreat or an active lifestyle by the water, this is your chance to experience the pinnacle of luxury lakeside living.Don't miss out on this rare opportunity to elevate your lifestyle. (id:27910)
RE/MAX Hallmark Chay Realty
#3802 -251 Jarvis St
Toronto, Ontario
Perfect Location In Downtown Core! Practical Layout, Open Concept Living And Dining Area. ClearAnd Unobstructed View To East. Laminate Flooring Through-out, B/I Appliances, 9ft ceiling. DenCan Be Used As 2nd Bed With Sliding Door. Close To Everything (Eaton Centre, Financial District,Hospitals, Schools). Ready to Move-In! **** EXTRAS **** Fridge, Stove, Dishwasher, Microwave, Washer And Dryer,All Window Coverings, All Elfs, One Locker Included (id:27910)
RE/MAX Realtron Yc Realty

