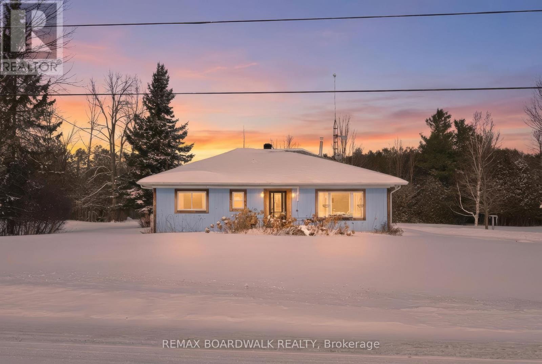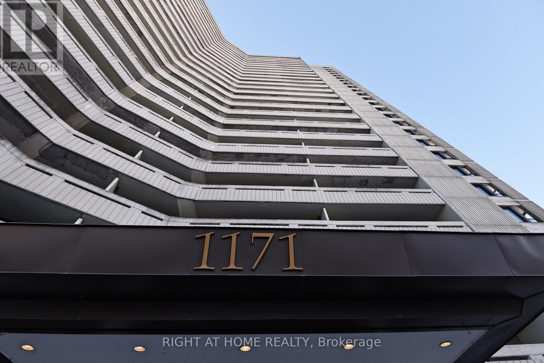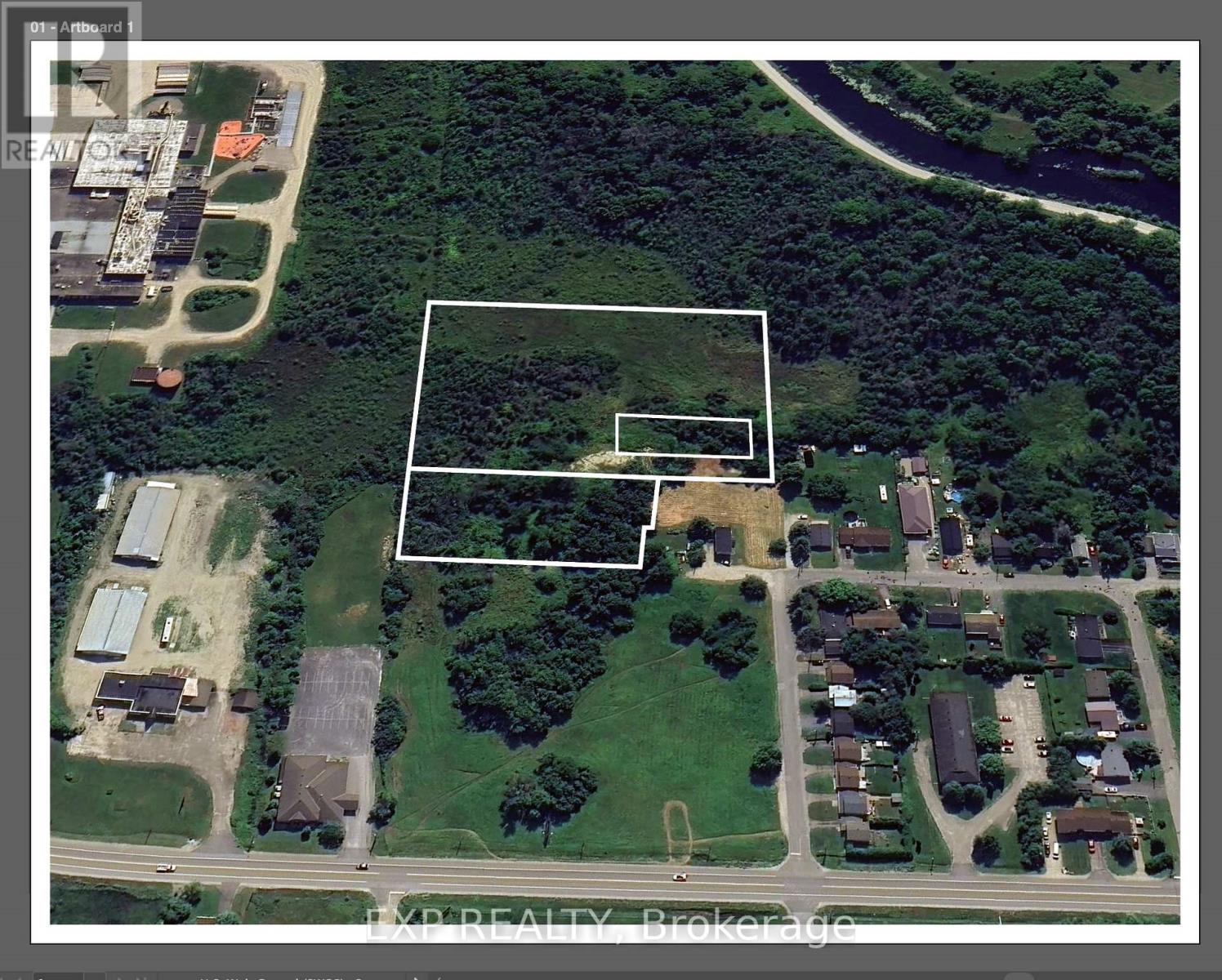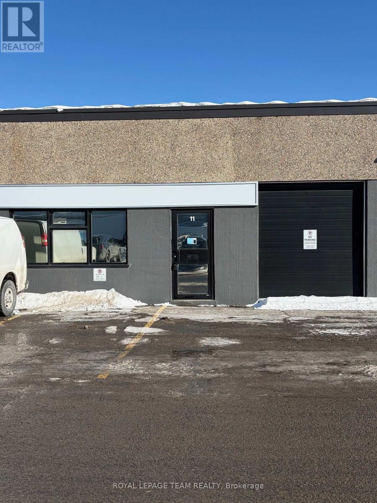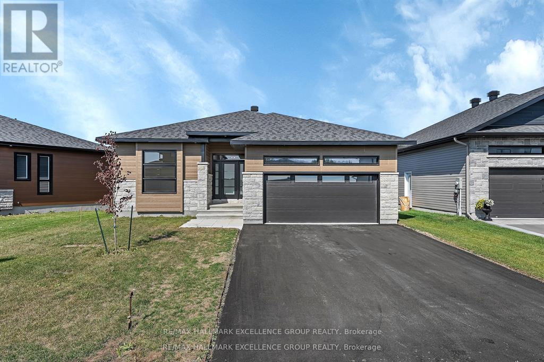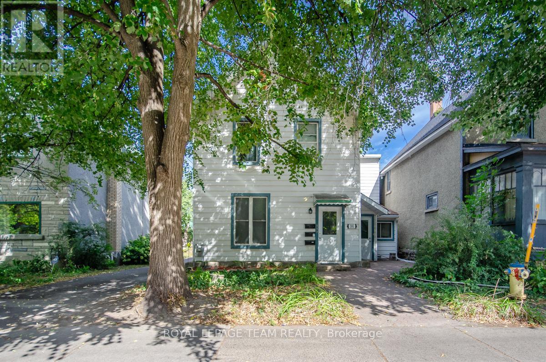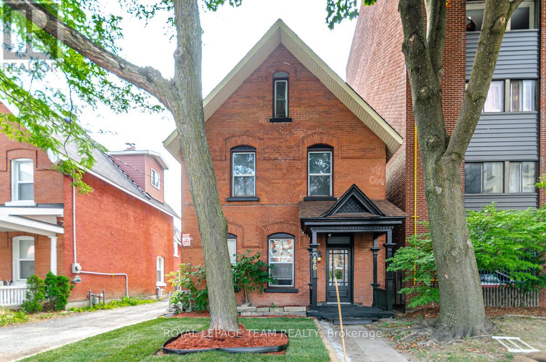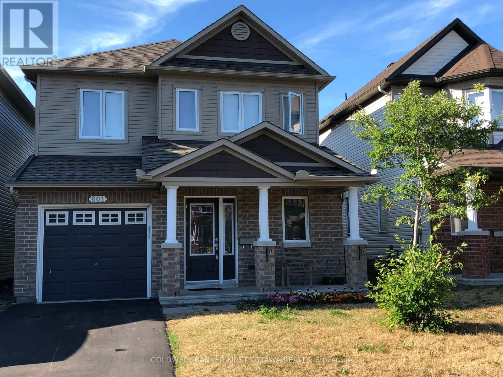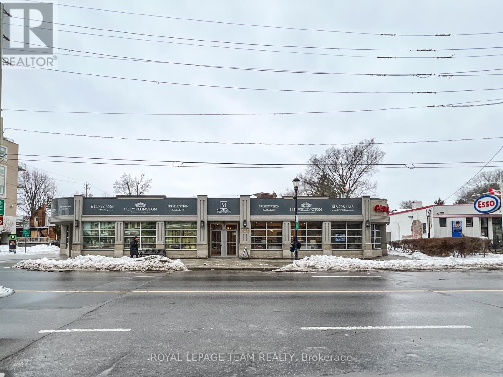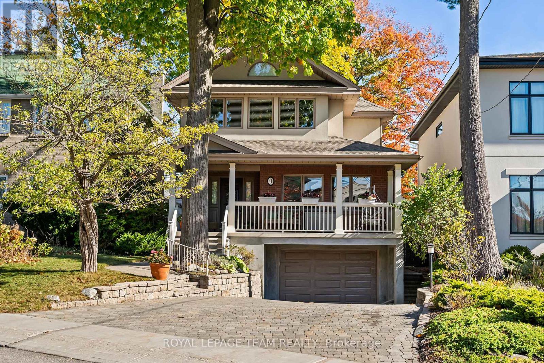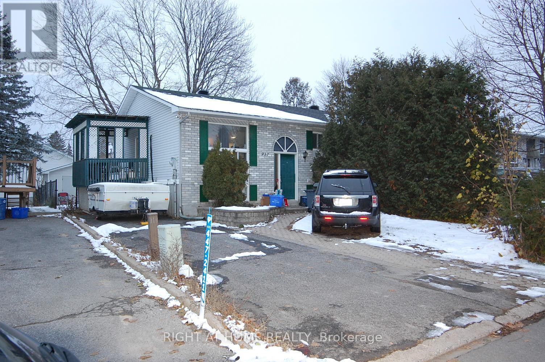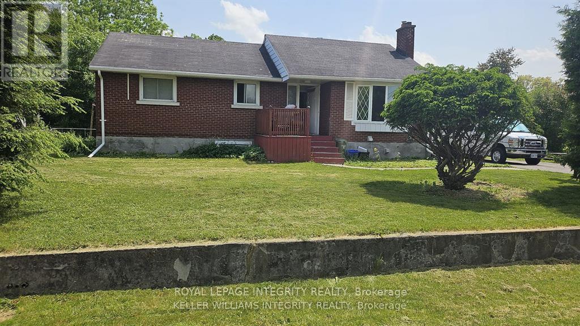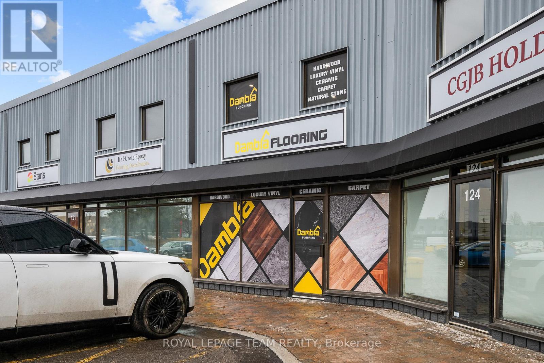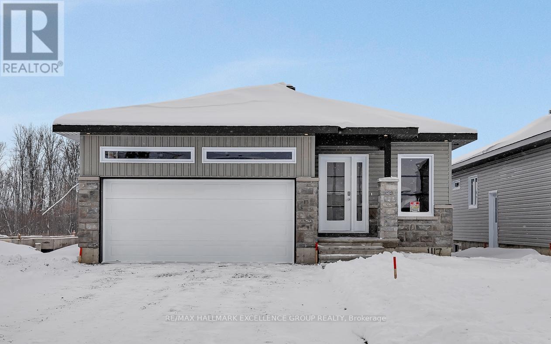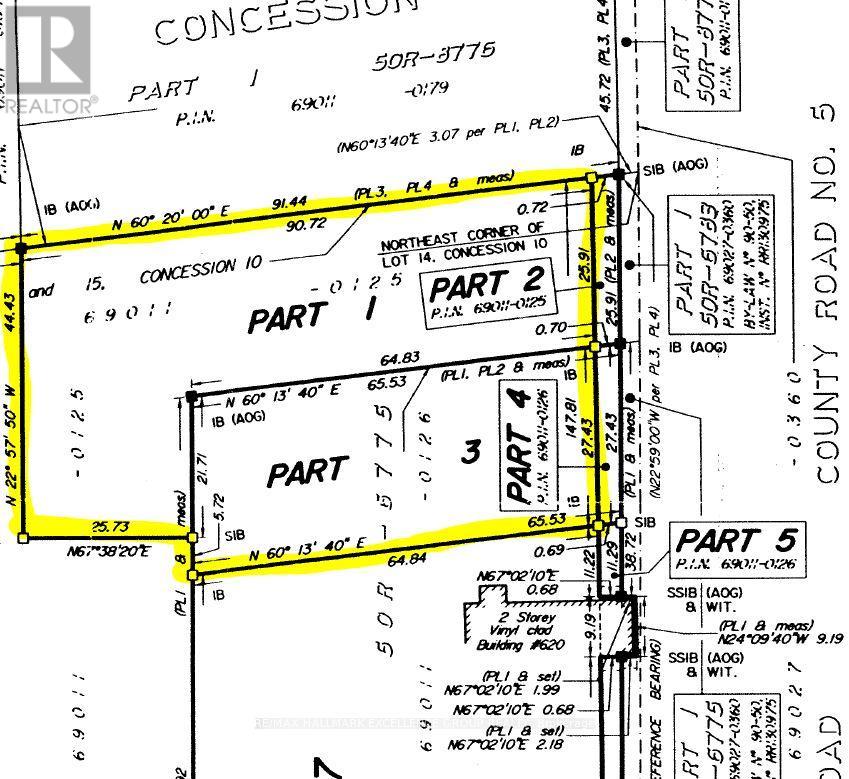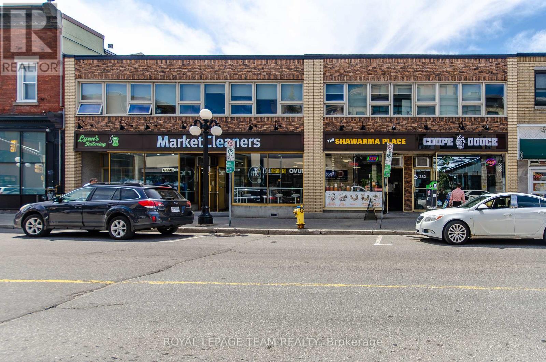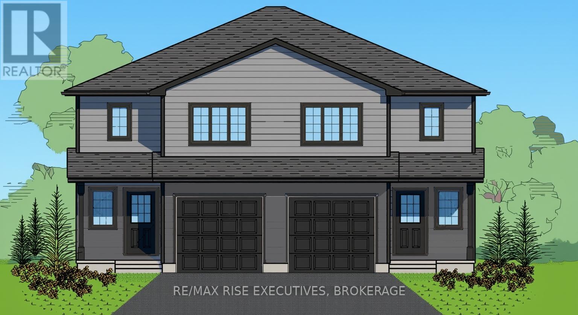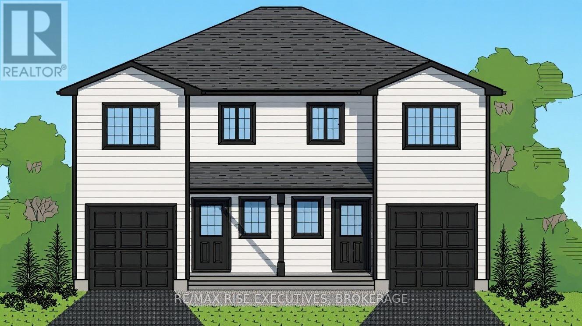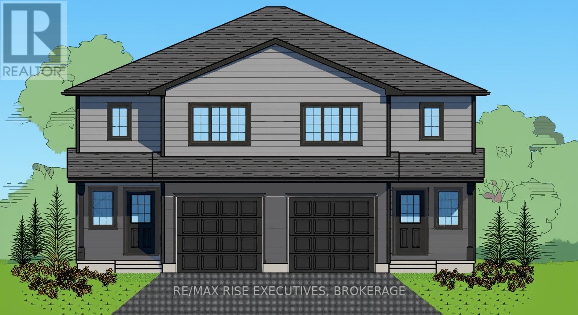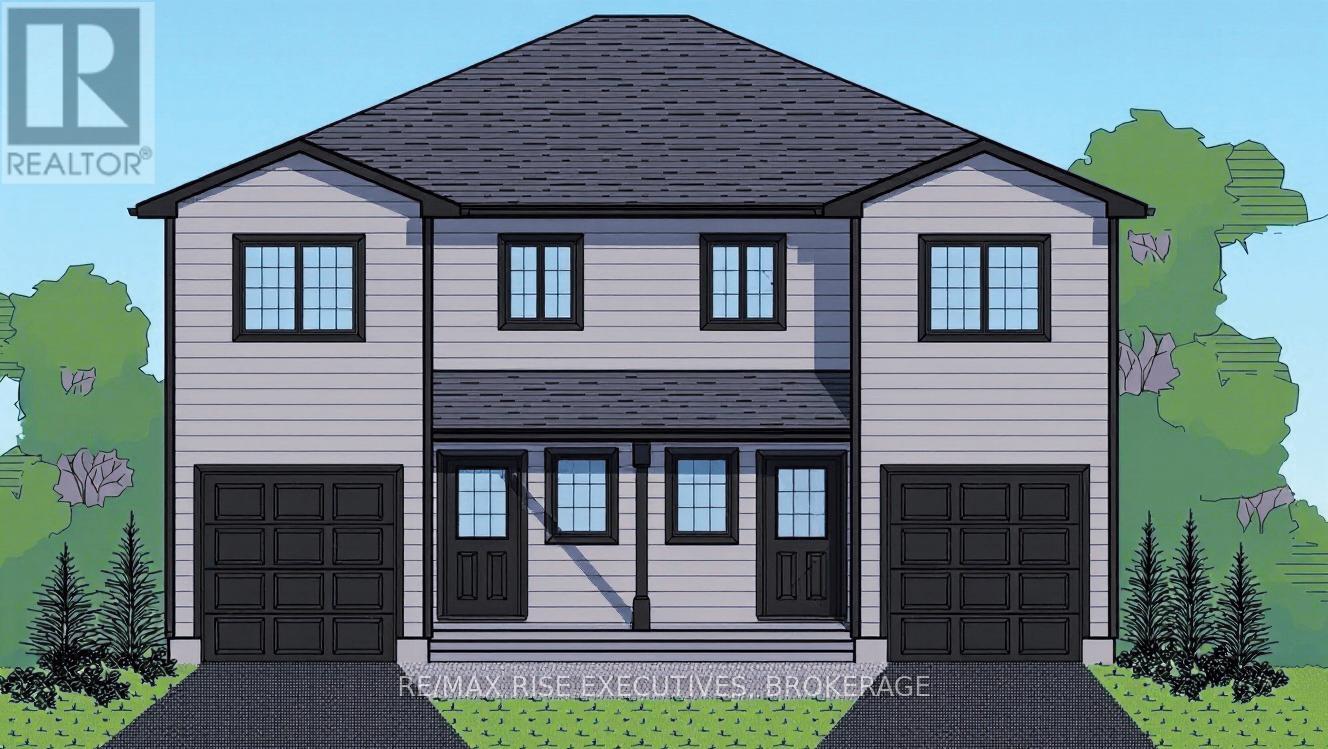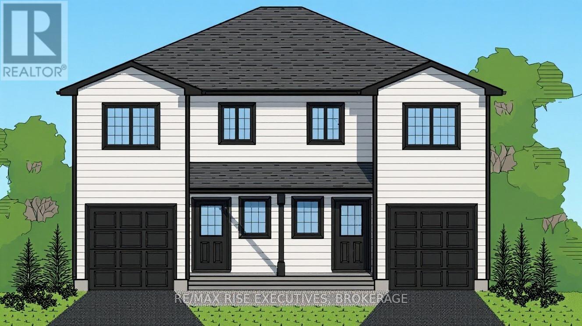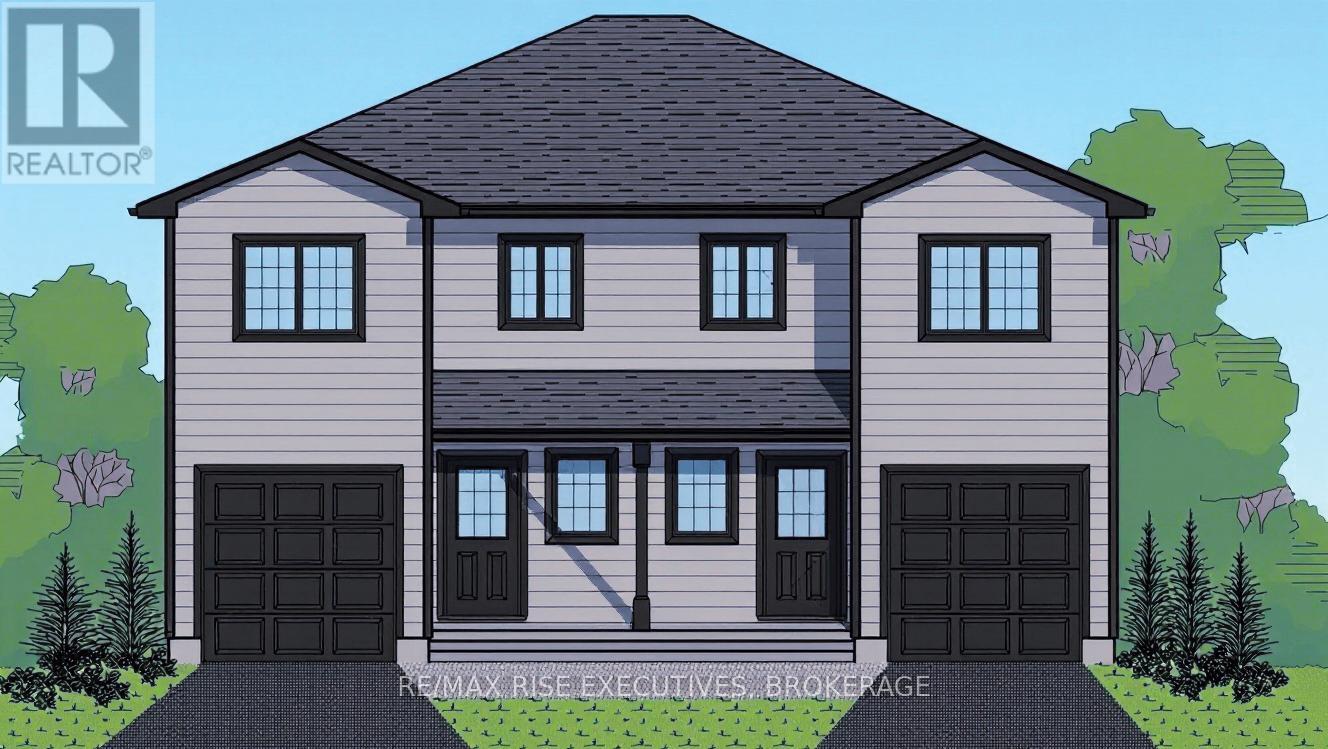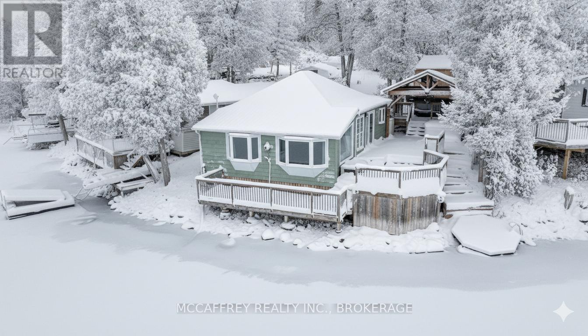3740 Maple Avenue
Augusta, Ontario
Welcome to 3740 Maple Ave - a rare opportunity to create something truly special on 2.4 acres of private land. This solid bungalow offers great bones, generous proportions, and endless potential for the right buyer with vision. Inside, you'll find two spacious bedrooms plus a large den, all featuring bright, oversized windows that flood the home with natural light. The layout is functional and inviting, anchored by a cozy gas fireplace that adds warmth and charm to the main living space. The standout feature? A massive three-car garage with two overhead doors - ideal for toys, tools, storage, or a serious workshop setup. Whether you're a hobbyist, contractor, or just need space, this garage delivers. Yes, this home is a fixer-upper, but the potential is undeniable. With solid structure, a desirable bungalow footprint, and room to grow on 2.4 acres, this is a canvas waiting for transformation. Renovate, reimagine, and build equity in a setting that offers privacy, space, and possibility. (id:28469)
RE/MAX Boardwalk Realty
1406 - 1171 Ambleside Drive
Ottawa, Ontario
Welcome to Unit 1406 at Ambleside II - a bright, newly renovated 2-bedroom, 1-bathroom residence that perfectly balances comfort, elegance, and effortless living in one of Ottawa's most sought-after west-end communities. Perched on a higher floor, this inviting suite is filled with natural light and a refreshing sense of openness, complemented by beautiful Ottawa River views. Step outside and enjoy your private outdoor space - ideal for morning coffee, fresh air, and peaceful evenings overlooking the water. Perfect blend of urban life and easy access to nature. Thoughtfully designed for everyday living, the home features a welcoming open-concept living and dining area, a generous house-sized kitchen with abundant cabinetry and storage, and two well-proportioned bedrooms. Whether you're a professional, first-time renter, downsizer, or simply seeking a refined condo lifestyle, this flexible layout easily accommodates a home office, guest room, or true second bedroom - without compromise. Residents enjoy an exceptional array of amenities and a genuine sense of community, creating a true "live-in convenience" lifestyle. Amenities include an indoor pool, fitness facilities, sauna, party and meeting rooms, billiards room, squash court, children's reading and playroom, a shared workshop for handy resident, a car wash and chargers for EVs. Rent includes heat, hydro, and water, indoor parking and bike storage making monthly budgeting simple and stress-free.Steps to trails, parks, and outdoor recreation near Britannia Marina, with shopping and restaurants close by-plus the upcoming LRT approximately 400 metres away and a bus stop right in front of your building. All-season bike trails and walking paths are directly behind the building, perfect for an active lifestyle.The unit is available for immediate occupancy. Rent applicants are required to submit a rental application, full credit report, employment income verification, and two references from previous landlords. (id:28469)
Right At Home Realty
Part Of Lots 15-17 Brock Street
Perth, Ontario
Outstanding opportunity to acquire a fully severed residential development parcel in the historic Town of Perth. All severances have been completed, creating a well-defined primary development lot along with additional parcels included in the sale. Extensive professional studies have already been undertaken in support of a proposed 3-storey, 54-unit multi-residential building, providing a solid planning foundation for future development. Environmental, engineering, traffic, and technical reports are available, giving prospective purchasers a significant head start in the approvals process.The lands are located in a desirable area of Perth near the Algonquin College campus lands and within close proximity to established neighbourhoods, parks, and downtown amenities. Perth continues to attract new residents drawn to its heritage character, walkable core, and strong quality of life, supporting ongoing demand for new housing. Municipal road access and servicing extensions will form part of the future development process, allowing a purchaser to design infrastructure in alignment with their project vision. Additional parcels forming part of the land assembly are included in the sale. Full data room and studies available upon request. (id:28469)
Exp Realty
11 - 174 Colonnade Road
Ottawa, Ontario
Open warehouse space for lease in a prime, centrally accessible location with efficient connectivity across the city. This ground-floor unit offers approximately 970 sq.ft. of functional warehouse space, with sufficient area to accommodate a small office build-out while maintaining ample storage capacity.The unit features one grade-level loading door, supporting straightforward shipping and receiving operations. Ideally situated just off Hunt Club Road, the property benefits from close proximity to a full range of amenities and convenient access via Prince of Wales Drive and Merivale Road, making it well suited for a variety of light industrial or service-based users. Monthly condo fees are $592 and include common area maintenance, building insurance, snow removal, and water and sewer services. An efficient and practical warehouse solution in a well-established industrial corridor. (id:28469)
Royal LePage Team Realty
1345 Diamond Street
Clarence-Rockland, Ontario
Brand-new above average bungalow offering elegant design and modern comfort! This stunning 1,862 sq ft home features a timeless stone façade, a double garage with access to inside, and an inviting layout perfect for todays lifestyle. Step inside to a spacious foyer with a walk-in closet, leading to an impressive open-concept living space that blends the kitchen, dining & living areas seamlessly... Ideal for entertaining and everyday living. The gourmet kitchen boasts quartz countertops, a pantry, backsplash, quality cabinetry with pull-out drawers, and a functional island with built-in recycling station. Enjoy easy access from the dining & living areas to the exterior deck overlooking a deep backyard, perfect for summer gatherings. The primary bedroom offers a peaceful retreat with a luxurious ensuite featuring a soaker tub, walk-in tile/glass shower, double vanity, and walk-in closet. Two additional bedrooms provide ample space with generous closets. A secondary side entrance conveniently connects to both the main floor hallway and the unfinished basement, which is roughed-in for a full in-law suite offering future income potential or multi-generational living flexibility. Additional features include ceramic & wide plank hardwood flooring throughout, owned furnace & air exchanger, 200 amp electrical panel, and immediate possession available. 24 Hours Irrevocable on all offers. Some photos virtually staged. (id:28469)
RE/MAX Hallmark Excellence Group Realty
395 Mcleod Street
Ottawa, Ontario
395 McLeod Street represents a compelling investment opportunity in the heart of Centretown, one of Ottawa's most established and consistently in demand urban neighbourhoods. As of July 2025, the property generated $59,582.64 in gross rental income, with total operating expenses of $19,510.59, resulting in a strong net income of $40,072.05. These figures reflect stable performance, efficient cost management, and dependable cash flow, making the property well suited for investors seeking both income reliability and long term value preservation.Centrally located, the property benefits from exceptional walkability and proximity to downtown Ottawa, Parliament Hill, major employment hubs, and key transit routes. The surrounding area is anchored by the vibrant commercial corridors of Bank Street and Elgin Street, offering a wide range of restaurants, retail, and daily amenities. This location continues to attract a diverse and stable tenant base, including government employees, professionals, and students, supporting consistent rental demand and favourable long term growth potential. With its strong financials and prime urban setting, 395 McLeod Street is a solid addition to a well balanced real estate investment portfolio. (id:28469)
Royal LePage Team Realty
46 James Street
Ottawa, Ontario
An investment property you would be proud to own. Welcome to 46 James Street, ideally situated in the heart of Ottawa. This property presents a compelling blend of character, functionality, and location, making it a sound addition to an investment portfolio.The building features well-maintained rental units that have demonstrated consistent performance. In 2025, the property generated gross rental income of $83,447.64. Total operating expenses for the same period amounted to $23,761.80, inclusive of insurance, property taxes, utilities, repairs and maintenance, management, and bank fees. This results in a net operating income of $59,685.84, reflecting stable and reliable cash flow based on actual historical figures.The property is located within an established urban neighbourhood with convenient access to public transit routes, nearby shopping and services, parks, and downtown Ottawa amenities. Its central location supports ongoing rental demand and aligns with the City of Ottawa's focus on intensification and walkable communities.This offering represents a well-balanced opportunity for investors seeking proven income, manageable operating costs, and a centrally located asset within the Ottawa market, suitable for both experienced investors and those looking to expand their holdings with a property backed by real performance data. (id:28469)
Royal LePage Team Realty
601 Clearbrook Drive
Ottawa, Ontario
Bright and Spacious Detached Home Situated on a Premium Lot with No Rear Neighbors, offering Hardwood in Living, Dining and Family Room on the Main Level. Well Designed Kitchen with Eating Area. 3 Generous Size bedrooms on the Second Level. Public Transport, Shopping Park(s) are Nearby, No Pet(s), No smoking Please. (id:28469)
Coldwell Banker First Ottawa Realty
1440 Wellington Street W
Ottawa, Ontario
Located on the vibrant Wellington Street West, this 2,543 sq. ft. freestanding retail unit offers excellent visibility and accessibility, just east of Island Park Drive and around the corner from Piccadilly Avenue. Built in 2005, the space features modern gas forced-air heating and air conditioning, providing a comfortable environment for your business.The unit is offered at $35 per sq. ft. plus CAMs at $10.00 per square foot with utilities structured so that the tenant pays for heat (natural gas) and hydro, while the landlord covers water and sewer. Parking is available via metered spots on Wellington West and complimentary one-hour parking on Piccadilly Avenue immediately nearby.This property presents a flexible opportunity for a variety of retail concepts. This high-traffic location, combined with a modern, well-maintained space, makes 1440 Wellington Street West ideal for businesses looking to establish a strong presence in Ottawa West. (id:28469)
Royal LePage Team Realty
41 Civic Place
Ottawa, Ontario
Experience the perfect blend of elegance, comfort, and location at 41 Civic Place, a spectacular 4-bedroom, 4-bathroom detached home in the highly sought-after Civic Hospital area. With over 2,500 sq. ft. of thoughtfully designed living space, this home welcomes you with a large, covered west-facing porch, perfect for enjoying morning coffee, relaxing, or entertaining friends and family. Inside, a bright, open kitchen with granite countertops and abundant cabinetry overlooks the family room, creating a warm, inviting space for everyday living. The adjacent spacious dining area is ideal for hosting gatherings, family dinners, or special celebrations. The primary suite is a luxurious retreat featuring a cathedral ceiling, five-piece ensuite, and generous walk-in closet, while three additional bedrooms provide comfort and versatility for family, guests, or a home office. The fully finished basement offers flexible living space, perfect for a recreation room, home gym, or additional entertainment area. Recent updates include a roof (2015), furnace (2013), A/C (2020), garage doors and openers (2025), ERV (2025), and central vac motor (2024), ensuring modern convenience and peace of mind. Outdoors, enjoy a fenced, landscaped backyard with a deck and shed, ideal for summer barbecues or quiet evenings, plus parking for up to five cars. Perfectly located, you're just a short walk to the LRT, Dows Lake, Commissioners Park, Arboretum, Experimental Farm, Heart Institute, the new Civic Hospital, and vibrant neighbourhoods including Preston, Hintonburg, and Wellington West. Surrounded by mature trees, beautiful streetscapes, and welcoming neighbours, 41 Civic Place offers an unmatched combination of style, comfort, and convenience, making it the ideal home to create lasting memories and enjoy the best of Ottawa living. (id:28469)
Royal LePage Team Realty
937 Morris Street
Clarence-Rockland, Ontario
This High Ranch Bungalow is located in a very desireable location Center East in Rockland. . Walking distance to schools(Public & Catholic,French-English), Library, minutes to multitude of Ameneties, Stores, Box Store.This home offers 2+1 bungalow, 2 washroom, storage, besement family room and laundry room. Great for first time home buyer or for a retiring couple looking for a smaller home. Fenced back yard and storage shed. Property is Tenanted therefore require 24 hours Notice for viewing .. Tenant might be home because working remotely. One of the Tenant works nightshift , therfore some viewing will have to be modified.( Inside pictures are from a couple of years ago from previous Tenant who allaewed the pictures.) (id:28469)
Right At Home Realty
1 - 176 Oakridge Boulevard
Ottawa, Ontario
ALGONQUIN STUDENTS encouraged to apply! Inviting main floor residence: generously sized living area, spacious kitchen, three bedrooms, and modern bathroom. Shared laundry with the lower unit tenant in the basement. Utilities (water, heat, AC) & tandem parking for two vehicles included. Peaceful neighbourhood, 5-min drive to Queensway, 15-min to downtown & Kanata. (id:28469)
Royal LePage Integrity Realty
123 - 15 Capella Court
Ottawa, Ontario
A prime warehouse and office condominium is now available for lease in a sought-after location. This versatile unit offers a ground-floor showroom and warehouse area with a grade-level loading door (approx. 9'9" W x 9'8" H) for efficient shipments and deliveries. The second floor includes additional office space and a mezzanine, providing an ideal layout for businesses that require both operational and administrative areas.The unit is fully air-conditioned for year-round comfort, with a total area of approximately 4,165.71 sq. ft., including 3,120.35 sq. ft. of showroom/warehouse space and 1,045.36 sq. ft. of second-floor office space.Well-maintained and strategically located, this space is perfect for businesses seeking a functional and professional setting to operate and grow. (id:28469)
Royal LePage Team Realty
1117 Bronze (Lot 105) Avenue
Clarence-Rockland, Ontario
This beautifully crafted 2-bedroom bungalow with double garage is built by Rematex Construction Ltd, renowned for their exceptional quality and luxury homes throughout Clarence-Rockland. Located in the desirable Morris Village, this 1,357 sq. ft. home showcases stylish, professionally selected finishes and a thoughtfully designed layout. Enjoy engineered hardwood and ceramic flooring throughout the main level and an open-concept kitchen complete with quality cabinetry, stone countertops, and a walk-in pantry. The unfinished basement offers incredible potential with a rough-in for a bathroom and bar/kitchenette, a convenient interior stairway from the garage ideal for future in-law or entertainment space and drywall installed on exterior foundation walls. A hardwood staircase adds a refined touch, while the smart layout makes it easy to envision a seamless extension of living space. Additional highlights include a double-wide paved driveway, stone façade, ENERGY STAR casement windows with Low-E & Argon gas, owned furnace & air exchanger and fully sodded front and back yards. The garage is 464 sq. ft. as per builders plan. Covered by TARION Warranty. 24-hour irrevocable on all offers. (id:28469)
RE/MAX Hallmark Excellence Group Realty
00 Limoges Road
The Nation, Ontario
Prime commercial opportunity in the heart of Limoges! This 1.15 acre lot is ideally located across from the Nation Health Centre and surrounded by growing residential neighborhoods and subdivisions. it is zoned C-52-H and it offers exceptional visibility for a business that serves the most vibrant and expanding local community. Whether for office, retail, restaurant or recreational/sports facilities and space. 24 Hours Irrevocable on all offers. (id:28469)
RE/MAX Hallmark Excellence Group Realty
282-288 Dalhousie Street
Ottawa, Ontario
Calling all investors to 282-288 Dalhousie Street. A rare opportunity to acquire a well-maintained mixed-use building in the heart of Ottawas iconic ByWard Market. This high-visibility property offers strong street presence along one of the city's most vibrant commercial corridors, with ground-floor retail units and flexible office space above. Ideal for investors or owner-occupiers, the building provides excellent frontage, steady foot traffic, and versatile leasing potential.Originally constructed in the late 1960s and early 1970s, the property has been thoughtfully maintained over the years. The façade was updated in 2009, enhancing curb appeal and modernizing its look. The building is equipped with a poured concrete foundation, updated breaker panel electrical system, and mostly copper plumbing. A city-mandated back flow prevention system was installed in 2021 and is inspected annually, ensuring compliance and functionality. The roofing consists of both gravel and membrane flat sections. Positioned steps from Rideau Street, Parliament Hill, and surrounded by restaurants, shops, and cultural institutions, 282-288 Dalhousie Street is a solid long-term investment in one of Ottawas most desirable and historically rich business districts. (id:28469)
Royal LePage Team Realty
23l Fields Way
Loyalist, Ontario
Welcome to "The Copperstone", an executive semi-detached home offering 1,600 sq.ft. of refined, contemporary living, all set on a generous 30' x 120' lot. The spacious front porch is the perfect place to unwind or connect with new friends, lending a charming presence to your entryway. Step inside and discover a thoughtfully planned main floor designed for both relaxation and lively gatherings. The sleek, modern kitchen integrates smoothly with the expansive living and dining areas, creating a comfortable space for everyday meals or special occasions. On the upper level, you'll find three oversized bedrooms-highlighted by a luxurious primary retreat complete with a walk-in closet and a private ensuite. There's also a dedicated open office or study area, ideal for working from home or quiet reading, plus a convenient laundry room to keep daily routines hassle-free. A full basement with a rough-in for a four-piece bathroom offers plenty of potential for future development. The single attached garage with direct inside entry combines security with convenience, while each home includes full Tarion warranty coverage for lasting peace of mind. Fields of Loyalist delivers a tranquil community atmosphere with large lots, all within easy reach of Kingston's shops, schools, and recreational amenities. Summer 2026 closings-embrace the quality and style of Amberlane Homes with The Cobblestone, and make this thriving neighbourhood your new address. (id:28469)
RE/MAX Rise Executives
25l Fields Way
Loyalist, Ontario
"The Cobblestone" is 1,460 square feet of welcoming, contemporary living space designed for comfort and versatility. The open-concept main floor is ideal for entertaining guests or unwinding with family, with a sleek kitchen that flows naturally into the dining and living areas. Upstairs, you'll find three spacious bedrooms, including a luxurious primary retreat with a walk-in closet and private ensuite. The second level also features a bright loft or office space - perfect for working from home, studying, or relaxing. Laundry is conveniently located on this floor for ultimate ease. The full basement comes complete with a four-piece rough-in bath, ready for your finishing touches. Enjoy the convenience of a single attached garage with inside entry, and rest easy with a comprehensive Tarion warranty. 120' deep lot. Fields of Loyalist blends small-town charm with close access to Kingston, schools, and recreation. Closings are scheduled for summer 2026 - secure your place in this thriving new community and enjoy Amberlane Homes' commitment to quality and comfort. (id:28469)
RE/MAX Rise Executives
23r Fields Way
Loyalist, Ontario
Welcome to "The Copperstone", an executive semi-detached home offering 1,600 sq.ft. of refined, contemporary living, all set on a generous 30' x 120' lot. The spacious front porch is the perfect place to unwind or connect with new friends, lending a charming presence to your entryway. Step inside and discover a thoughtfully planned main floor designed for both relaxation and lively gatherings. The sleek, modern kitchen integrates smoothly with the expansive living and dining areas, creating a comfortable space for everyday meals or special occasions. On the upper level, you'll find three oversized bedrooms-highlighted by a luxurious primary retreat complete with a walk-in closet and a private ensuite. There's also a dedicated open office or study area, ideal for working from home or quiet reading, plus a convenient laundry room to keep daily routines hassle-free. A full basement with a rough-in for a four-piece bathroom offers plenty of potential for future development. The single attached garage with direct inside entry combines security with convenience, while each home includes full Tarion warranty coverage for lasting peace of mind. Fields of Loyalist delivers a tranquil community atmosphere with large lots, all within easy reach of Kingston's shops, schools, and recreational amenities. Summer 2026 closings-embrace the quality and style of Amberlane Homes with The Cobblestone, and make this thriving neighbourhood your new address. (id:28469)
RE/MAX Rise Executives
26r Fields Way
Loyalist, Ontario
Welcome to The Ironstone - Amberlane Homes' newest semi-detached design in the exciting Fields of Loyalist community, just 10 minutes west of Kingston in the charming village of Odessa. Offering 1,350 square feet of stylish living space, this thoughtfully crafted 3-bedroom, 2.5-bath home blends comfort, functionality, and modern design. Step inside the bright, open-concept main floor - perfect for entertaining or relaxing with family. The contemporary kitchen flows seamlessly into the dining and living areas, creating a welcoming atmosphere for every occasion. Upstairs, you'll find three spacious bedrooms, including a primary suite with a walk-in closet and private ensuite. Convenient second-storey laundry makes everyday living easy and efficient. Full basement with a four-piece rough-in bath, ready for your finishing touch. Single attached garage with inside entry. Full Tarion New Home Warranty protection. Set in the growing community of Fields of Loyalist, residents will enjoy small-town charm with easy access to Kingston. Closings begin summer 2026 - secure your home today and experience the quality craftsmanship and comfort that define Amberlane Homes. (id:28469)
RE/MAX Rise Executives
25r Fields Way
Loyalist, Ontario
Welcome to "The Cobblestone" Experience 1,460 square feet of welcoming, contemporary living space designed for comfort and versatility. The open-concept main floor is ideal for entertaining guests or unwinding with family, with a sleek kitchen that flows naturally into the dining and living areas. Upstairs, you'll find three spacious bedrooms, including a luxurious primary retreat with a walk-in closet and private ensuite. The second level also features a bright loft or office space - perfect for working from home, studying, or relaxing. Laundry is conveniently located on this floor for ultimate ease. The full basement comes complete with a four-piece rough-in bath, ready for your finishing touches. Enjoy the convenience of a single attached garage with inside entry, and rest easy with a comprehensive Tarion warranty .Fields of Loyalist blends small-town charm with close access to Kingston's shopping, schools, and recreation. Closings are scheduled for summer 2026 - secure your place in this thriving new community and enjoy Amberlane Homes' commitment to quality and comfort. (id:28469)
RE/MAX Rise Executives
26l Fields Way
Loyalist, Ontario
Welcome to The Ironstone - Amberlane Homes' newest semi-detached design in the exciting Fields of Loyalist community, just 10 minutes west of Kingston in the charming village of Odessa. Offering 1,350 square feet of stylish living space, this thoughtfully crafted 3-bedroom, 2.5-bath home blends comfort, functionality, and modern design. Step inside the bright, open-concept main floor - perfect for entertaining or relaxing with family. The contemporary kitchen flows seamlessly into the dining and living areas, creating a welcoming atmosphere for every occasion. Upstairs, you'll find three spacious bedrooms, including a primary suite with a walk-in closet and private ensuite. Convenient second-storey laundry makes everyday living easy and efficient. Full basement with a four-piece rough-in bath, ready for your finishing touch. Single attached garage with inside entry. Full Tarion New Home Warranty protection. Set in the growing community of Fields of Loyalist, residents will enjoy small-town charm with easy access to Kingston. Closings begin summer 2026 - secure your home today and experience the quality craftsmanship and comfort that define Amberlane Homes. (id:28469)
RE/MAX Rise Executives
19 Cherry Lane
Stone Mills, Ontario
Welcome to 19 Cherry Lane, a beautifully appointed, three-bedroom, two-bath property that fuses rustic charm with refined comforts-all set on a coveted waterfront lot on Beaver Lake. Currently used as a cottage but has a heated water line from the lake that can be used in the winter and the property is insulated and has heat pumps for heat and air conditioning. This is an incredible opportunity to own a private lakeside retreat, just steps from the water's edge. From the moment you arrive, this home expresses thoughtful design. The open-concept main living area is anchored by vaulted wood-plank ceilings, natural light, and panoramic water views. The kitchen, with its stylish finishes and efficient layout, flows seamlessly into the dining and living spaces-perfect for entertaining or quiet evenings by the lake. You'll find three comfortable bedrooms offering restful privacy and two baths. An insulated bunkie with heating and A/C is perfect for extra guests. Step outside onto the multi-level deck system, where decks, patios, and a pavilion beckon you to unwind while soaking in breathtaking water views. Whether you're sipping morning coffee as ripples form on the lake, reading under the summer sun, or hosting sunset cocktails on the waterside deck, this home elevates every moment outdoors. A private, accessible shoreline gives you direct entry to the lake-swim, paddle, or fish just steps from your door. A lovely beach is nearby, perfect for leisurely strolls. You're also a short drive from dining options, grocery stores, the LCBO, boutique shops, and local charm. The property has been recently sided with Maibec CanExel Engineered Siding for lasting quality and appeal. Outdoor lovers will appreciate the surrounding natural trails and the refreshing serenity that only waterfront landscapes can provide. Located just 30 minutes north of the 401 and Napanee. Bunkie was added in 2025, home was fully updated in 2018. In-floor heating is plumbed in but not hooked up. (id:28469)
Mccaffrey Realty Inc.
1807 Meadowbrook Road
Ottawa, Ontario
Rare 4-Bedroom Opportunity with No Rear Neighbours! Welcome to this solid townhome condo offering a unique blend of privacy and convenience. As one of the rare 4-bedroom units in the complex, this property offers incredible versatility for growing families or savvy investors looking to maximize rental income.While the home invites some cosmetic updates, it offers a fantastic layout and "good bones" for those looking to build equity and add their personal touch. The main floor features a functional living space that flows toward the outdoors. Step out onto your private back patio, where you can relax in peace with no rear neighbours. A convenient back gate opens directly onto lush greenspace, perfect for walking the dog or letting kids play.Location is everything here. You are minutes away from the CSIS headquarters, making this an ideal commute for government professionals. Enjoy your weekends on the nearby golf course, or take advantage of the easy highway access for travel. With shopping centers and public transit just steps away, you have everything you need at your fingertips.Complete with a designated parking spot right at your front door, this home is a fantastic entry point into the market. whether you are looking for a starter home with room to grow or a solid investment with high potential, this is the one. (id:28469)
Royal LePage Team Realty

