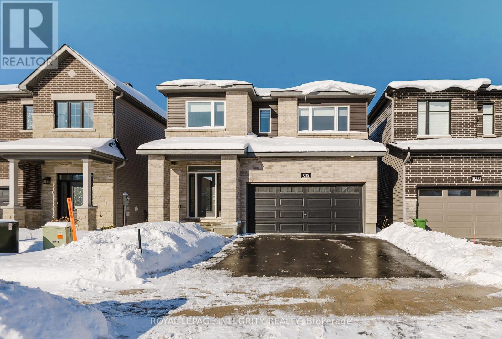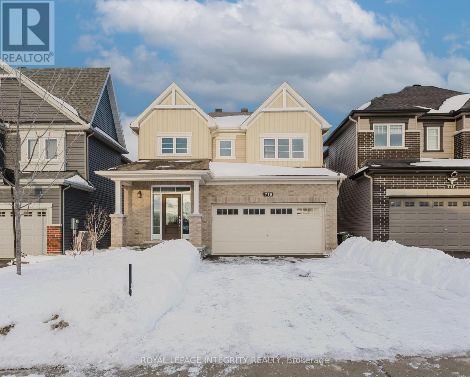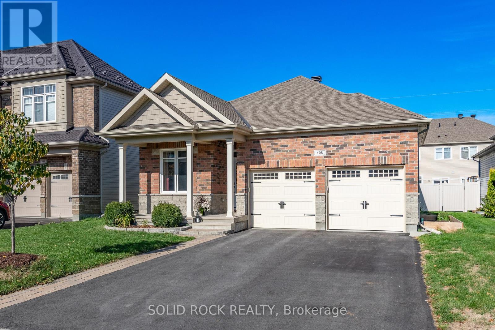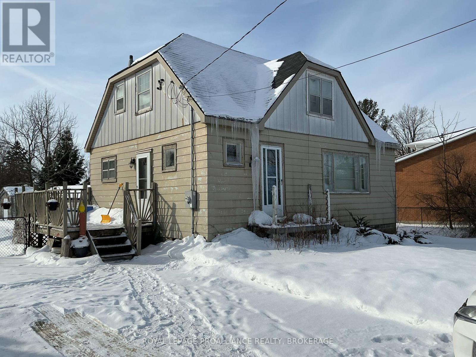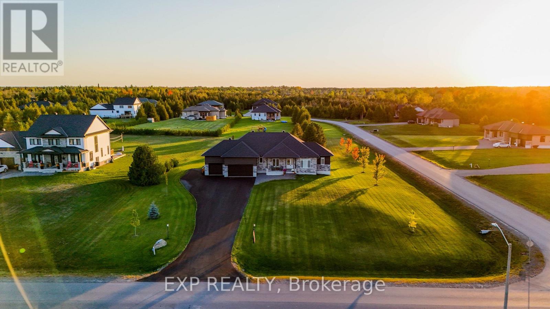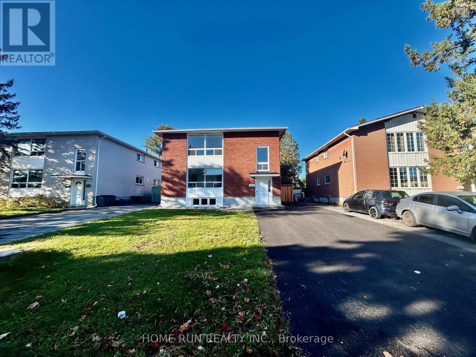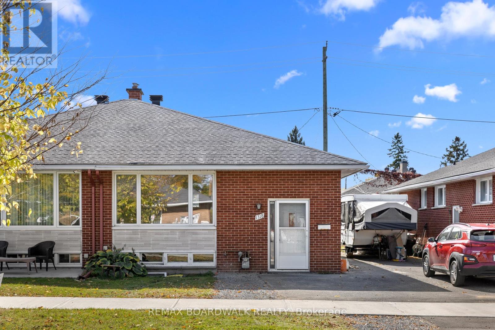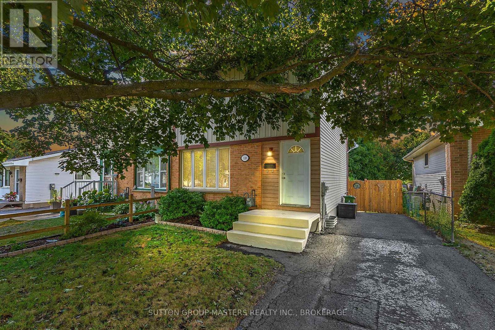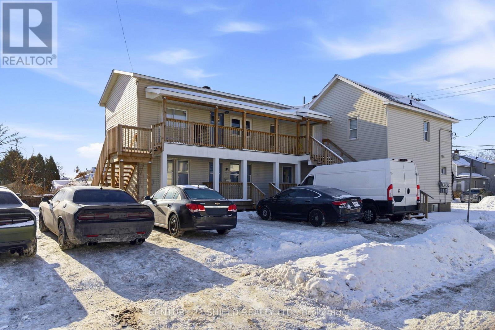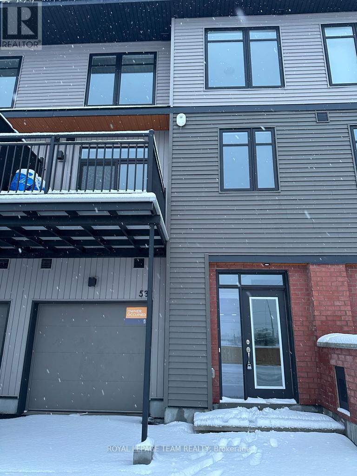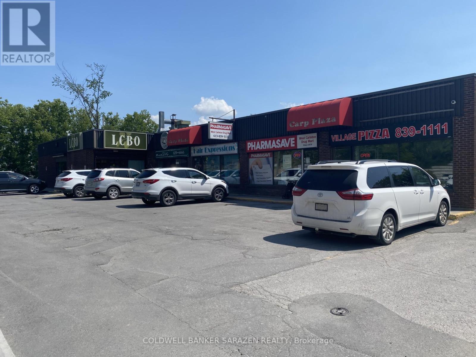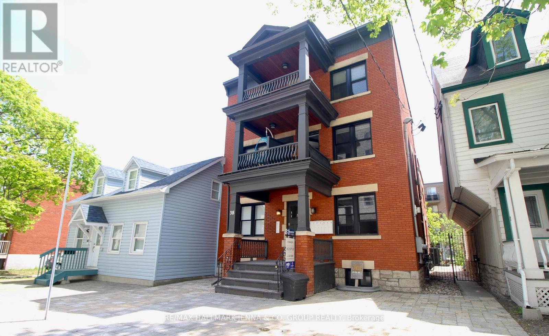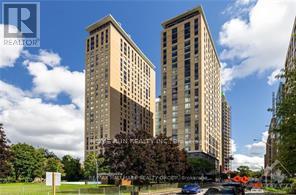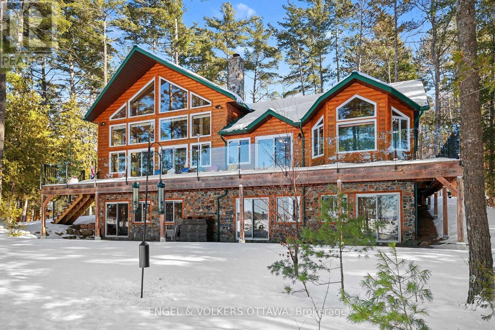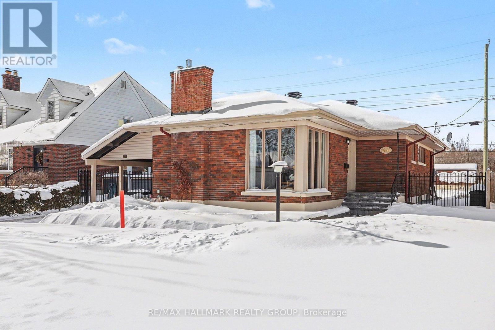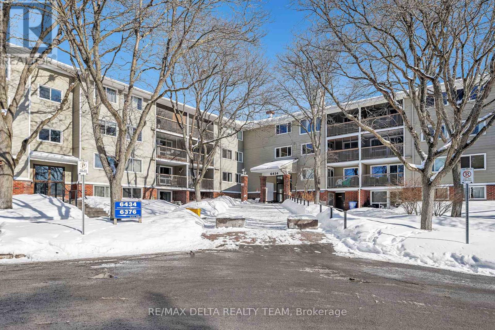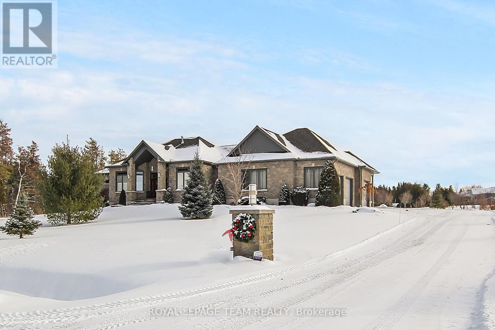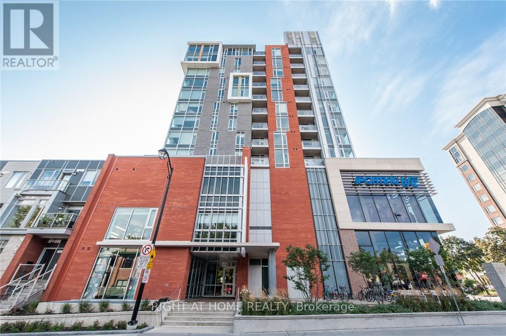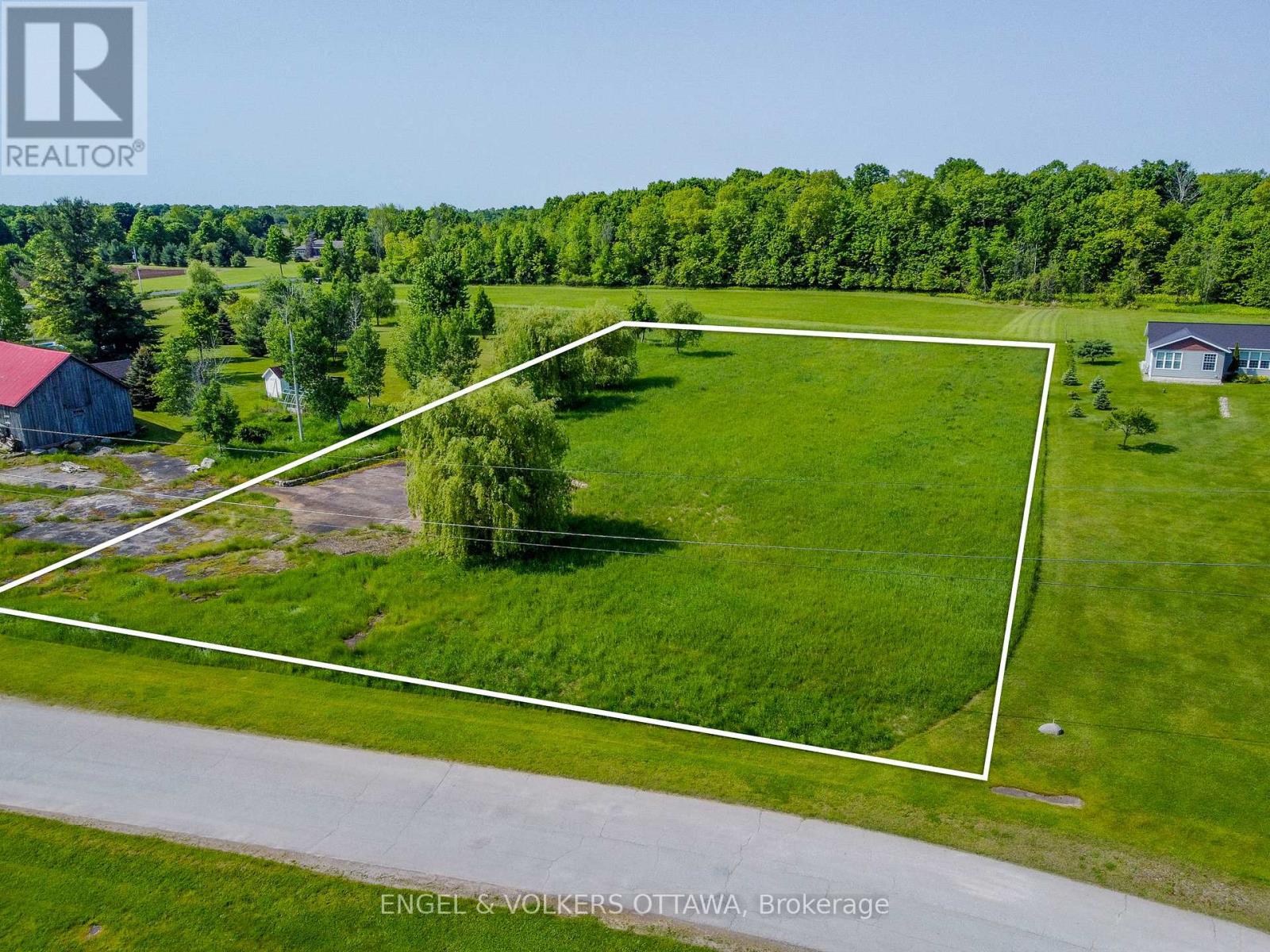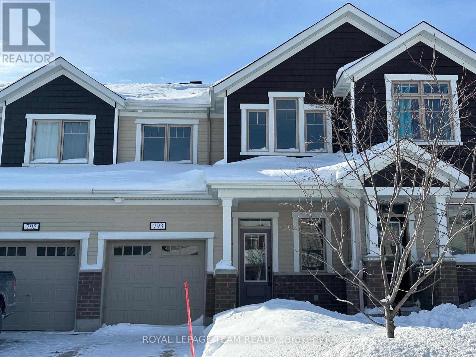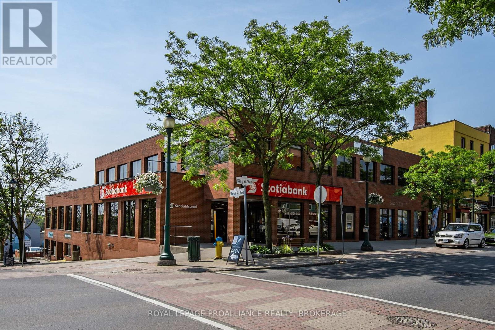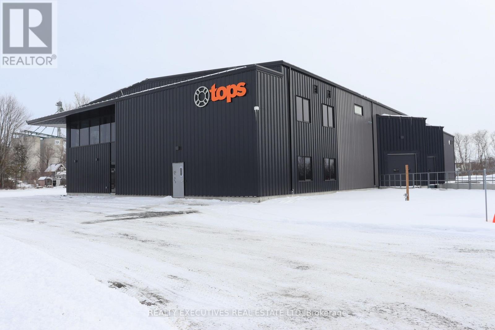850 Cappamore Drive
Ottawa, Ontario
Welcome to 850 Cappamore Drive, on a PREMIUM 109FT DEEP LOT, this beautifully upgraded Minto 2023-built 4-bedroom, 2.5 bathroom home offers modern elegance and exceptional functionality in a prime central location. The bright main floor welcomes you with a spacious tiled entrance, gleaming hardwood flooring, and 9-foot ceilings throughout. The stunning white kitchen features 39" upper cabinets, quartz countertops, a large island with breakfast bar, modern tile backsplash, stainless steel appliances, and sleek tiled flooring. The eat-in area opens to the backyard through patio doors, highlighting the rare premium lot for outdoor enjoyment. The kitchen flows seamlessly into the inviting living room with a gas fireplace and contemporary white mantle, ideal for both entertaining and relaxing. A separate formal dining room provides ample space for gatherings. Upgraded oak hardwood stairs with iron spindles lead to the second level, where you'll find a convenient laundry room with upgraded tile flooring, four spacious bedrooms, and large windows allowing for abundant natural light. The luxurious primary bedroom offers a walk-in closet and a spa-inspired 4-piece ensuite with quartz counters, a deep blue vanity, modern tile flooring, a freestanding tub, and a large glass shower with contemporary grey subway tile. A full bathroom with quartz counters and stylish tile serves the remaining three bedrooms.The basement features large windows, generous storage space, and a rough-in for a future bathroom, offering excellent potential. Ideally located steps from a future school, multiple parks, and walking paths around a dry pond, with all essential amenities nearby. Custom blinds are installed across the home. Just minutes from Minto Recreation Centre, Manotick Main Street, and Costco. This home truly offers the perfect blend of comfort, style, and convenience. (id:28469)
Royal LePage Integrity Realty
719 Samantha Eastop Avenue
Ottawa, Ontario
WELCOME TO 719 SAMANTHA EASTOP AVENUE! An exceptional offering in Stittsville coveted POTTERS KEY community, and steps from Eaglehead Cres Park and Trail. This impeccably upgraded, MINTO-BUILT RESIDENCE presents a rare opportunity to own a home where contemporary design and elevated finishes converge seamlessly. With OVER $70,000 IN THOUGHTFULLY CURATED UPGRADES, every detail has been selected to deliver refined comfort and timeless style. The sun-drenched main level showcases WIDE-PLANK HARDWOOD FLOORING, expansive windows, and a beautifully balanced open-concept layout ideal for both elegant entertaining and everyday living. A formal dining area sets the stage for memorable gatherings, while the inviting living space flows effortlessly into the home's statement kitchen. Designed to impress, the kitchen features stainless steel appliances, and an oversized QUARTZ WATERFALL ISLAND, offering exceptional function and striking visual appeal. The upper level continues the home's elevated aesthetic with HARDWOOD FLOORING THROUGHOUT, four generously proportioned bedrooms, discreet second-floor laundry, and a serene primary retreat. The spa-inspired ensuite is exquisitely finished with quartz countertops, a freestanding tub, and a frameless glass shower delivering a truly hotel-caliber experience at home. NO CARPET THROUGHOUT. Outdoors, the FULLY FENCED BACKYARD provides a private and versatile setting for relaxation or entertaining. Perfectly positioned in a refined, family-oriented enclave, this residence is just moments from parks, top-rated schools, scenic trails, highway access, Tanger Outlets, and the Scotiabank centre offering the ideal balance of tranquility and convenience. (id:28469)
Royal LePage Integrity Realty
108 Palfrey Way
Ottawa, Ontario
This beautifully maintained Monarch-built Bungalow, built in 2013 and nestled in a desirable suburban community between Kanata and Stittsville. Designed for both comfort and functionality, this home offers 3 bedrooms and 3 full bathrooms, making it ideal for families, downsizers, or multi-generational living. The main floor features two spacious bedrooms, two full baths, and an inviting open-concept living space. The kitchen is thoughtfully designed with two-level counter seating, built-in appliances, and excellent sightlines, perfect for everyday living and entertaining. Large windows and a sliding patio door flood the space with natural light and create a seamless connection to the outdoors. Laundry is on the main floor. The fully finished lower level adds valuable living space with a third bedroom, a full bath, and flexibility for guests, a home office, or a recreation area. Step outside to your private backyard retreat featuring a low-maintenance, fully fenced yard, accented with river rock landscaping, and an inground swimming pool - perfect for summer entertaining and relaxing evenings at home. Located close to parks, shopping, schools, and all the amenities that Kanata is known for. This home offers bungalow living at its best in a quiet, family-friendly setting. Hi-efficiency Goodman furnace 98.1 rating. Two furnaces rooms listing indicates two sections. (id:28469)
Solid Rock Realty
220 - 31 Eric Devlin Lane
Perth, Ontario
This beautifully designed 1-bedroom, 1-bathroom apartment offers a bright, open-concept layout with high-quality finishes throughout. The contemporary kitchen features sleek cabinetry, ample counter space, and modern fixtures, flowing seamlessly into the living area - perfect for relaxing or entertaining. The spacious bedroom provides a peaceful retreat with generous closet space, while the stylish bathroom is finished with clean lines and modern touches. Enjoy the convenience of in-suite laundry, efficient design, and a low-maintenance lifestyle just steps from local shops, cafés, and everyday amenities. Ideal for for anyone seeking comfort, quality, and community at Lanark Lifestyles. (id:28469)
Exp Realty
513 - 2020 Jasmine Crescent
Ottawa, Ontario
Centrally Located 2-Bedroom Condo - Move-In Ready! Welcome to this beautifully maintained, owner-occupied condo. Perfectly situated in the heart of Ottawa, this home is steps from public transit, schools, shopping, and every convenience you could ask for. Inside, you'll find modern updates throughout: new kitchen appliances (2023), over-the-range microwave (2023), new hardwood and kitchen flooring (2023), fresh paint, updated baseboards, a redesigned front closet with shelving, and stylish pull-down blinds on all windows (2024). The updated bathroom and kitchen, along with a charming brick accent wall in the living room, add a warm and contemporary feel. Enjoy your morning coffee or evening unwind on the large private balcony with plenty of room to relax. This unit also includes one outdoor parking space for your convenience. Building amenities are unbeatable: an indoor pool, gym, sauna, party room, tennis courts, and a brand-new hot tub being installed. Outdoors, you'll love the direct access to a nearby park with a rink, baseball diamond, basketball court, and splash pad. With condo fees covering all utilities (yes, everything!), budgeting is simple - just your mortgage and property taxes remain. Truly stress-free living! Whether you're a first-time buyer, downsizer, or investor, this condo checks all the boxes. All that's left to do is move in and enjoy. (id:28469)
RE/MAX Delta Realty
2945 Princess Street
Kingston, Ontario
Exceptional residential development opportunity on .64 acres and commercial potential. This unique property offers significant upside in one of the area's most desirable location. Nestled on a generous parcel, it presents an ideal canvas for residential or commercial projects. The existing home is 1.5 storey being sold AS IS, R1/R1-R12 zoning with possibilities for future development. Perfect to investors, developers, and entrepreneur's looking to capitalize on strong growth and long-term appreciation. Outstanding exposure, excellent accessibility to major highways and transit and proximity to local amenities enhance its appeal. Opportunities of this caliber are increasingly rare in today's market. (id:28469)
Royal LePage Proalliance Realty
Rogers & Trainor Commercial Realty Inc.
145 Harold Jones Way
Beckwith, Ontario
BREATHTAKING IN BECKWTH! This Stunning 3+3 Bedroom, 4 Bathroom Bungalow Rests On A 1.3 Acre Corner Lot, Offering Pride Of Ownership Throughout w/Modern Design & Thoughtful Functionality - Perfect For Families, Entertaining, Or Multi-Gen Living. Step Inside To A Large, Tiled Foyer That Immediately Impresses. Natural Light Pours In Through Oversized Windows W/Transoms, Highlighting The 9' Ceilings, Accent Walls And Carpet-Free Flooring Throughout. The Heart Of The Home Is A Seamless Open-Concept Space Where Upgraded Lighting, Clean Sightlines & Elevated Finishes Stand Out. A Designer Kitchen Anchors The Space, Complete W/Quartz Countertops, Timeless White Cabinetry, Stainless Steel Appliances, Wine Fridge, Decorative Backsplash & An Oversized Island W/Seating For 3. Nearby, The Living Area Features Built-In Shelving, A Cozy Fireplace W/Wood Mantel & Elegant Touches That Create The Perfect Place To Gather. The Private Office Just Off The Foyer Offers A Quiet Workspace Or Flex Room. Retreat To The Spacious Primary Suite Featuring A Large Walk-In Closet & Spa-Inspired 5Pc Ensuite W/Glass Shower & Soaker Tub. 2 Additional Bedrooms + Full Bath Complete The Main Level. Downstairs, The Fully Finished Lower Level Is An Entertainers Dream Showcasing A Custom Wet Bar W/Quartz Counters, Tile Backsplash, Wine Fridge, Seating For 8 & Stylish Shiplap Feature Wall. 3 Additional Bedrooms & A Beautifully Finished Bath Provide Incredible Flexibility For Guests, Teens Or Extended Family. Outside, Enjoy A Covered Front Porch, Full Irrigation System And A Backyard That Is A Blank Canvas Awaiting Your Dream Oasis! Fully Insulated 3 Car Garage Completes The Package. Schedule Your Private Viewing Of This Exceptional Mackie Built, Canadian Model Home Located In A Quiet, Established Neighbourhood Minutes From Top-Rated Schools, Everyday Amenities & Endless Recreation. This Is The Home You Have Been Waiting For! (id:28469)
Exp Realty
3 - 1436 Bellamy Street
Ottawa, Ontario
Very spacious 3 bedrooms 1 bath apartment located on convenient Carleton Square community. Brand new finished apartment in the basement in a legal Triplex. Spacious living room with big windows to bring in tons of nature lights. Good size kitchen with Quartz countertop, 3 good size bedrooms. 5 brand new appliances. In unit laundry and furnace, separate hydro and gas meters. Walk to Carleton U, Hogsback Falls , Moneys Bay Park and Beech and all the amenities! Water and Hot water tank rent included. (id:28469)
Exp Realty
B - 1318 Highgate Road
Ottawa, Ontario
Brand new and professionally renovated legal basement unit with permits. 2 bedroom plus den residence offering a refined, modern living experience. A custom designed kitchen, a spa inspired bathroom, premium flooring and fixtures.Featuring all new plumbing and electrical, windows, insulation and a state of the art ERV air quality system. Essentially new construction. Excellent central location, just steps to schools, parks, transit and shopping.The unit is currently under construction and images provided are of a comparable completed suite. 1 parking spot included. Can also be offered partially furnished. (id:28469)
RE/MAX Boardwalk Realty
759 Somerset Crescent
Kingston, Ontario
Welcome to this charming 3-bedroom semi-detached home in the highly sought-after Sutton Mills neighborhood. With schools, parks, public transit, the library, and shopping just minutes away, convenience is right at your doorstep. Step inside to find a bright and spacious living room that flows seamlessly into a large eat-in kitchen. From here, walk out to your private rear deck with gazebo the perfect spot for summer BBQs or relaxing evenings. Upstairs, you'll find three cozy bedrooms and a 4-piece bathroom with updated tub surround. Downstairs, the fully finished basement offers a comfortable rec room, complete with a 3-piece bath, ideal for movie nights, guests, or extra living space. The home sits on a deep lot, giving you a backyard with endless possibilities for family fun and entertaining. Notable Updates: Attic has been thoroughly inspected, and inuslation upgraded and topped up to R60 level; All ducts cleaned July 2025, New bathroom floor and front entry closet doors (2025),New window in basement and new window in basement bathroom (2024), New basement flooring (2023), Shingles (2021), Furnace (owned) & hot water tank (rented) (2013), Central air (2014), Complete lower-level renovation w/ 3-pc bath & window (2016), Solid oak railing & banister (2015), New deck, fence & gate, All new trim, casing & interior doors. This home combines comfort, convenience, and updates you'll appreciate and is ready for you to move in and enjoy! (id:28469)
Sutton Group-Masters Realty Inc.
501 Fifth Street W
Cornwall, Ontario
Well-maintained 5-unit multiplex located in the heart of Cornwall, offering great value-add opportunity. This centrally located property is steps to public transit and close to schools, shopping, and everyday amenities-making it highly attractive to students, seniors, and working professionals alike. Significant capital improvements have been completed over the last four years, including roof shingles, some windows, hot water tanks, updated flooring, fresh paint, and other interior upgrades, providing a solid foundation for the next owner. The building features five self-contained units, municipal water and sewer, and on-site parking. With strong rental demand in the area and clear opportunities to increase rents, renovate, and optimize the unit mix, this property offers substantial upside for a savvy investor. Ideal for both seasoned investors and those looking to expand their multi-residential portfolio in a growing Eastern Ontario market. Flexible possession available. A rare opportunity to acquire a well-located asset with immediate and long-term upside potential. (id:28469)
Century 21 Shield Realty Ltd.
537 Lourmarin Private
Ottawa, Ontario
Welcome to 537 Lourmarin Private, a well-maintained back-to-back townhome in the desirable Provence community of Orléans. Situated on a quiet private street, this home offers a functional layout with 2 bedrooms and 1.5 bathrooms. The open-concept main living area features modern finishes and a bright kitchen with ample cabinetry and counter space, ideal for everyday living and entertaining. Enjoy the convenience of central A/C, in-unit laundry, and an attached garage. Ideally located within walking distance to parks, playgrounds, OC Transpo Park & Ride, and close to schools, shopping, recreation centers, and nature trails. (id:28469)
Royal LePage Team Realty
461 Donald B Munro Drive
Ottawa, Ontario
Excellent retail plaza in the heart of growing Carp, both residential and commercial. Plaza offers a wonderful exposure on Main Street, long term tenants (LCBO, Pharmacy, Hair Salon, Pizza Restaurant & Bakery), nice size lot A SOLID COMMERCIAL INVESTMENT PROPERTY. This "Carp Mall" has 5 strong tenants including 2 franchises, and TENANTS HAVE BEEN THERE FOR YEARS WITH LEASES AND OPTIONS. THE PIECE OF LAND ATTACHED TO THE SOUTH HAS BEEN PURCHASED BY OWNER AND ADDED TO SUBJECT PROPERTY MAKING A TOTAL OF 38168 SQFT.; ROOM FOR EXPANSION OR ADDING A RESIDENTIAL PROPERTY, ZONING ALLOWS MANY USES; FACING RETIREMENT HOME BUILT 8 YEARS AGO.. Plenty of parking. (id:28469)
Coldwell Banker Sarazen Realty
2 - 38 Bruyere Street
Ottawa, Ontario
Discover stylish downtown living in this beautifully renovated 1 bed, 1 bath unit at 38 Bruyere Street. Featuring modern finishes throughout, this home offers an open and inviting layout with a sleek kitchen, updated bathroom, and bright living space. Perfectly located in the heart of the city, you'll enjoy easy access to the ByWard Market, restaurants, shops, transit, and Ottawa's best amenities everything you need is right at your doorstep. A perfect blend of comfort and convenience for those seeking vibrant urban living. (id:28469)
RE/MAX Hallmark Jenna & Co. Group Realty
1817 - 105 Champagne Avenue
Ottawa, Ontario
Fully furnished! 2 Bedrooms 2 bathrooms modern apartment ideal for Carleton University students, young professionals, and small families. This stylish suite is fully equipped for both academic and social pursuits, featuring a kitchen with stainless steel appliances. Building amenities enhance your lifestyle with 24-hour security, a gym, yoga room, study lounge, and a penthouse TV room equipped with a pool table and a gourmet kitchen. Conveniently situated within walking distance of Carleton University, Little Italy, Dow's Lake, and the O-Train, the location also offers easy access to the vibrant shops, restaurants, and pubs in Westboro, Wellington Village, and Hintonburg. The unit comes furnished and includes top-notch finishes like quartz countertops, durable laminate flooring, and a tiled backsplash, along with in-unit laundry, master has own ensuit. Rent includes heating, water/sewer and Wifi. Parking is available for an additional $250/M and a locker at $50/M. (id:28469)
Exp Realty
631 Golden Lyn Way
Bonnechere Valley, Ontario
Welcome to 631 Golden Lyn Way! This stunning 4-bedroom, 2-bathroom all-season custom-built residence is located right on the waterfront of the beautiful Golden Lake. Meticulously upgraded and well-maintained, this property offers a true cottage feel without compromising on luxury amenities, comfort, and well-thought-out details. Stepping into the home, you will notice the welcoming feel, hardwood flooring, cathedral ceilings, and big windows that flood the space with light. The spacious kitchen offers a convenient breakfast bar, plenty of counter space & cabinets for storage - perfect for hosting & entertaining. The open-concept living & dining area is the true heart of the home, featuring a grand stone fireplace that serves as the main heat source of the residence - the perfect gathering space to enjoy cozy evenings by the fire. A spacious entry, large primary bedroom, guest bedroom, office space & 4-piece bath round out the main level. Upstairs, the loft offers extra space, with views of the lake & forest. On the lower level, you will find a recreation area, 3-piece bathroom w. a free-standing bathtub, two bedrooms, a dedicated laundry room & plenty of space for storage. All bedrooms in the home feature direct access to the outdoors - whether to the patio on the lower level or wraparound porch and deck on the main level - catching the morning sun while sipping your coffee, or views of the sunset in the evening are guaranteed. The property also features two private docks, a waterfront deck, bunkie with wood stove, boathouse, heated outdoor shower, outhouse w. sink & running water, detached oversized heated 1-car garage, and carport. Only a 20-minute drive away from Eganville, and a 45-minute drive to Pembroke, this is the perfect spot for those leading an active lifestyle, seeking privacy & serenity, who also enjoy the convenience of being close to amenities & vibrant town centres. Don't miss out on experiencing this fantastic turn-key opportunity for yourself! (id:28469)
Engel & Volkers Ottawa
2004 Dorval Avenue
Ottawa, Ontario
Located on one of the nicest streets in Elmvale Acres, this well-maintained 3-bedroom home offers a Rare west facing backyard backing onto greenspace with bike and walking paths. A long-time owner reflects the pride of ownership found throughout.The main level features a bright living and dining room with a fireplace, large windows, and an abundance of natural light. A just over 200 sq. ft. addition enhances the home with a spacious eat-in kitchen, complete with patio doors leading to the deck-ideal for indoor-outdoor living. The addition also provides extra basement space, adding to the home's overall functionality.The lower level includes a large rec room, 3-piece bathroom, den, and ample storage, offering flexible living space for families or guests.Ideally situated close to excellent schools, hospitals, shopping, public transportation, and more. A fantastic opportunity in a highly sought-after neighbourhood. (id:28469)
RE/MAX Hallmark Realty Group
303 - 6434 Bilberry Drive
Ottawa, Ontario
Nestled among mature trees in a peaceful, park-like setting at the rear of the complex, this bright End-Unit condo painted in neutral colors, offers both comfort and convenience. The well-sized foyer features ceramic tile flooring and a large coat closet and a storage closet. A sun-filled living room opens to a private balcony through patio doors, overlooking lush greenery. The thoughtfully designed kitchen showcases stainless steel appliances, a glass ceramic backsplash, white shaker-style cabinetry, and brushed steel hardware. The spacious primary bedroom with extra large window includes a renovated two-piece ensuite, while the updated three-piece main bath features a walk-in shower. The second bedroom is generously sized, and both bedrooms offer closets with built-in organizers. Vinyl laminate flooring runs throughout the unit, and the shared laundry room is conveniently located on the third floor. Ideally situated with easy access to Highway 417, walking trails, the river, shopping, and a wide range of amenities. (id:28469)
RE/MAX Delta Realty Team
217 Shamus Way
Ottawa, Ontario
Welcome to this executive-style bungalow offering refined luxury and timeless design on a beautifully landscaped 2+ acre country lot. Impeccably built with a stately stone and brick exterior; this home exudes sophistication with warmth from the moment you arrive. The covered front porch and elegant glass entry open to soaring tall ceilings, rich hand-scraped hardwood floors, and expansive transom windows that flood the home with natural light. The open-concept living space centers around a striking double-sided fireplace and flows seamlessly into the designer Deslaurier kitchen, a true showpiece featuring full-height custom cabinetry, granite countertops, built-in stainless steel appliances, and a grand island with seating for four; perfectly designed for entertaining or for everyday living. The spacious primary suite offers a tranquil retreat with large windows, a walk-in closet, and a spa-inspired ensuite showcasing dual vanities and contemporary finishes. Additional bedrooms and a main-floor office and cozy den provide flexibility for family or remote work. Enjoy the relaxed country air outside under a covered 16ft x 36ft back patio with discreet power sunscreen, while looking out onto manicured lawns, lush gardens, and a completely private backdrop, ideal for gatherings or peaceful evenings as the sun sets. An attached oversized 4-car garage with extra tall insulated doors, direct basement access, a fully paved driveway with decorative lit stone pillars, and impeccable attention to detail complete this exceptional rural property. Experience the perfect blend of luxury, comfort, and craftsmanship in this remarkable bungalow. Truly a home to fall in love with! Welcome Home! (id:28469)
Royal LePage Team Realty
806 - 118 Holmwood Avenue
Ottawa, Ontario
Stylish 1-bedroom, 1-bath condo in "The Vibe" at Lansdowne - one of Ottawa's most walkable neighbourhoods (100 Walk Score). Bright open-concept living with floor-to-ceiling windows, a balcony, stainless steel appliances, quartz counters, an upgraded island, improved lighting, hardwood-style flooring, and in-unit laundry. Lots of storage with double-deep closets plus an extra storage locker located on the 3rd floor. Spectacular west-facing views down Bank Street and over the Rideau Canal/Glebe area - ideal for sunsets. Farmers market, shopping, festivals, bike paths, the FAMOUS Rideau Canal, transit, restaurants, cafes & tons of entertainment are just steps away. Dog-friendly building with Lansdowne Dog Park so close by. Exceptional building amenities include a state-of-the-art gym, meeting room, 4th-floor rooftop lounging area with BBQs, party room, lobby lounge, and bike storage. Enjoy walking underground to access the movies, LCBO, and Whole Foods without stepping outside! Low, low, low condo fee of $333.85 per month. This unit is perfect as the pied-à-terre you've always wanted, for the downsizer, or for anyone seeking a secure, low-maintenance urban lifestyle. This building truly has "The Vibe." 24-hour irrevocable on all offers. (id:28469)
Right At Home Realty
00 Horace Drive
Rideau Lakes, Ontario
This prime building lot is situated within the tranquil community of Sheldons Landing, and is also steps away from Sheldons Bay on Big Rideau Lake. This highly sought-after neighbourhood is known for its privacy and natural beauty, yet remains less than an hour from Kingston and a little over an hour from Ottawa. The 1.8-acre, cleared, and level lot, accessible via paved roads and with high-speed internet access, offers an excellent setting for your custom-built dream home, with views of Big Rideau Lake providing a picturesque backdrop for peaceful mornings and unforgettable sunsets. Boating enthusiasts will appreciate this property's close proximity to the Rideau Canal system, which runs from the Ottawa River, past Sheldons Landing, and extends to the mouth of the 1000 Islands on the St. Lawrence River. Just minutes away, the Village of Portland boasts a full-service medical centre, marinas, and a variety of local shops and services. Nearby, enjoy Rideau Lakes Golf & Country Club, scenic trails, waterways, and protected nature reserves. Opportunities like this in Eastern Ontario are becoming increasingly rare! (id:28469)
Engel & Volkers Ottawa
793 Brittanic Road
Ottawa, Ontario
793 Brittanic Road, Stittsville. Available February 1st. $2500 / month plus utilities. Mattamy Lilac model. 1569 Square feet of space. (Note: basement is not finished) Open concept kitchen with granite counter top, breakfast bar, tile flooring, newly installed vinyl flooring in living room & dining room, stainless steel appliances and a pantry. 9 foot ceilings on the main level with a spacious great room and dining room. Ceramic tile in the entry, kitchen and all bathrooms. Entry also offers a walk-in coat closet. Mid-level landing is large enough for a computer desk for those working from home. Master bedroom has a walk-in closet and a full ensuite. Convenient 2nd floor laundry in a closet. Full 2nd bathroom and 2 additional bedrooms. (Electrical socket in garage for HYBRID car) NO pets and NO smoking please. The Landlord has arranged for snow removal. Please ask listing agent for the Credit Application Form that must be completed with all offers to lease. 24 hours for owner to review offers. Vacant photos are from when the property was previously listed. (id:28469)
Royal LePage Team Realty
7 King Street W
Brockville, Ontario
Position your business at the most recognizable intersection in the heart of Downtown Brockville. This 1,200 sq. ft. premises offers an exceptional blend of historic charm and modern professional utility. Located within a landmark building anchored by high-profile tenants-including Scotiabank, MNP, and Service Ontario-your business will benefit from these co-tenancies drawing from daily foot traffic. Formerly a boutique café, the floor plan (and zoning) offers the ability to convert to a wide range of uses, including professional services, medical office, trendy retail, or a renewed food service concept. Entrance to unit is from Market Street, which provides high visibility for clients with visibility from King Street. Located just steps from the St. Lawrence River and the Brockville Harbour, offering a well positioned location and access to seasonal tourism traffic. Building is also under new ownership and property management as of 2025. Asking Net Rent is $14.00 psf + Taxes and Common Area Maintenance costs of $11.22 (2026). Monthly asking rent is $2,522/month plus hst and utilities. (id:28469)
Royal LePage Proalliance Realty
12260 Gypsy Lane
North Dundas, Ontario
High-Exposure Warehouse / Office / Showroom Opportunity - Winchester - Position your business for success in this brand-new, standalone commercial building ideally located on the south side of Winchester, just off Highway 31. Enjoy exceptional visibility and accessibility-only 20 minutes to Highway 401 and 40 minutes to Ottawa-along one of the region's busiest commercial corridors.This modern facility features a bright, open showroom well suited to a wide range of uses, including retail, automotive, and service-based businesses. Flexible leasing options allow tenants to tailor the space to their needs, with approximately 2,000-3,800 sq. ft. of office/retail/showroom space and 8,000-9,000 sq. ft. of warehouse space available. Designed for efficiency and functionality, the building offers high-efficiency lighting, abundant natural light, a security system, and barrier-free access throughout. The property also includes a large outdoor yard, ample customer parking, two loading docks, two 16' x 16' grade-level doors, and one 14' x 14' grade-level door, with generous outdoor storage permitted.Surrounded by well-established farm equipment dealers, automotive businesses, restaurants, and other commercial anchors, this location benefits from consistent high daily traffic and strong regional exposure between Ottawa, Montreal, and Toronto. A rare opportunity to secure a highly visible, flexible space in one of the area's most active and growing commercial zones-ideal for businesses looking to expand and thrive (id:28469)
Realty Executives Real Estate Ltd

