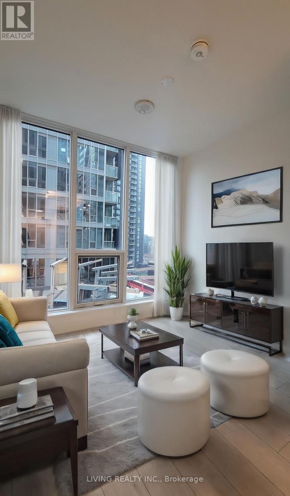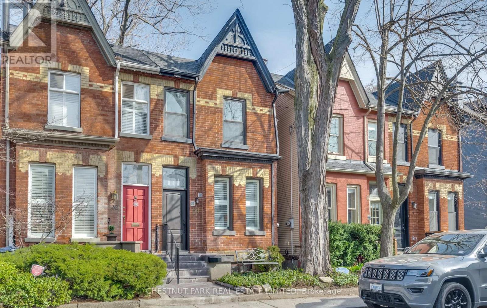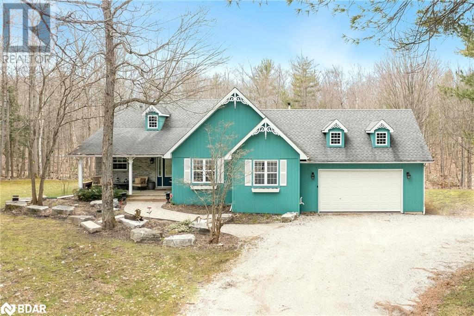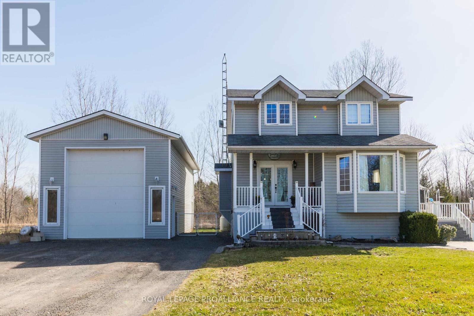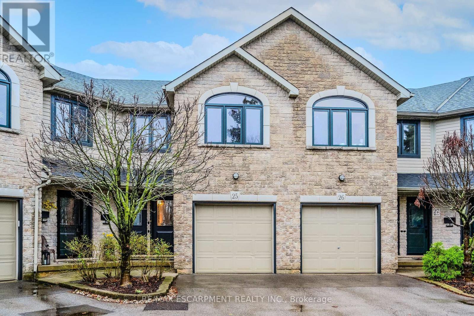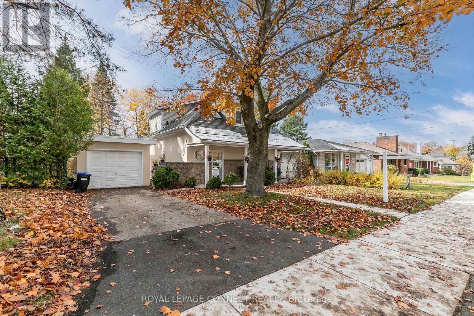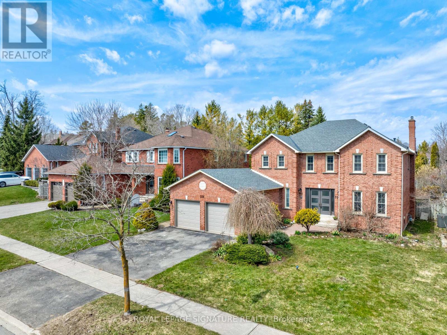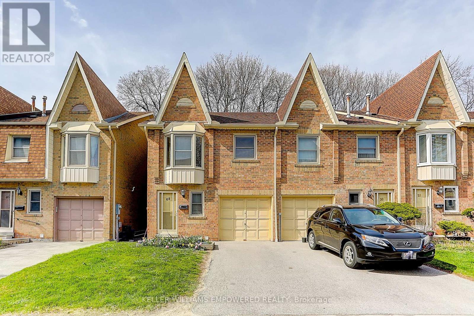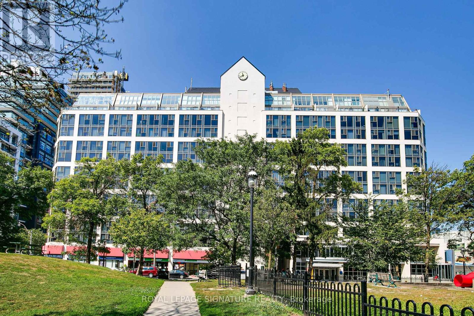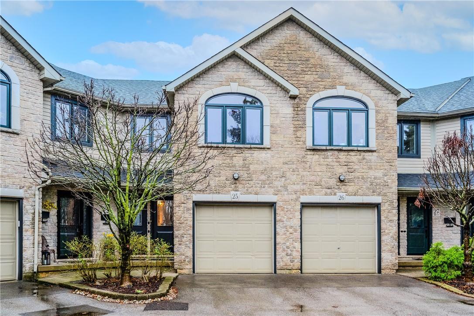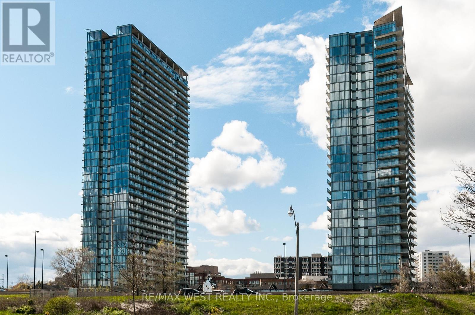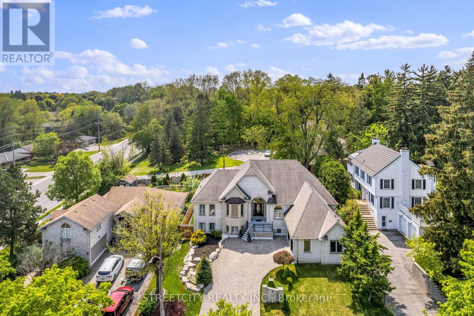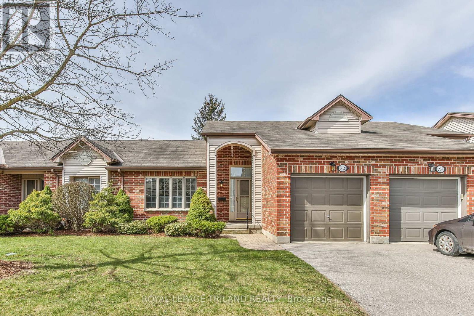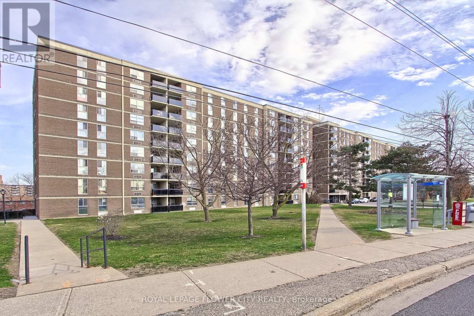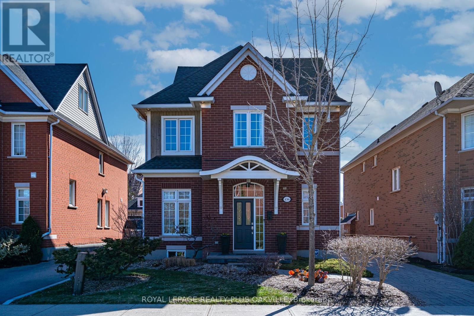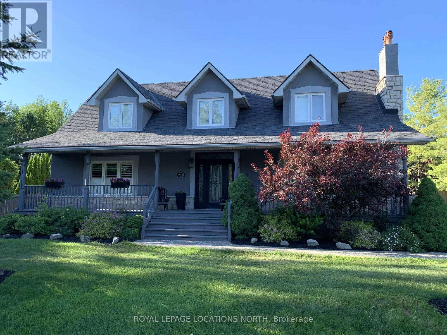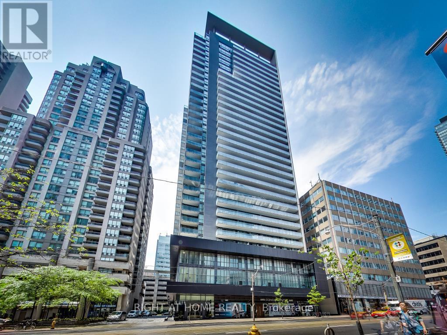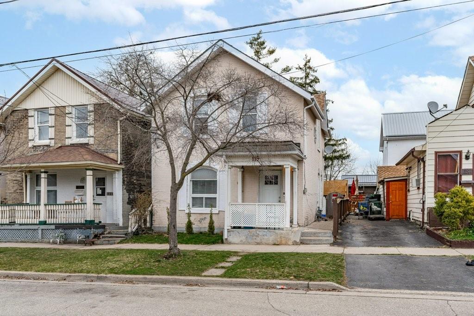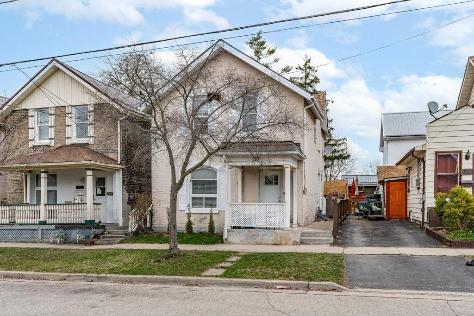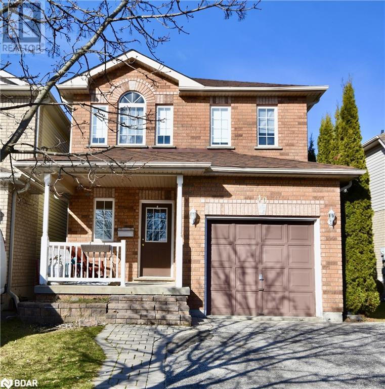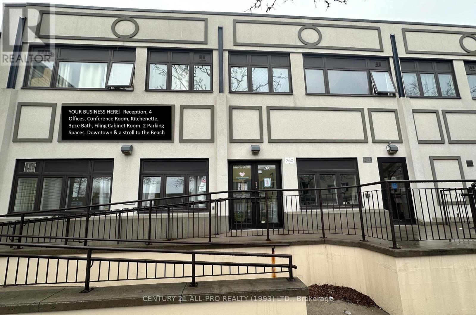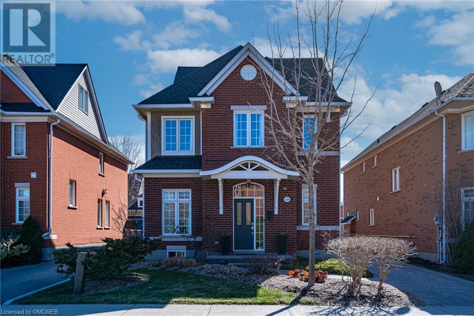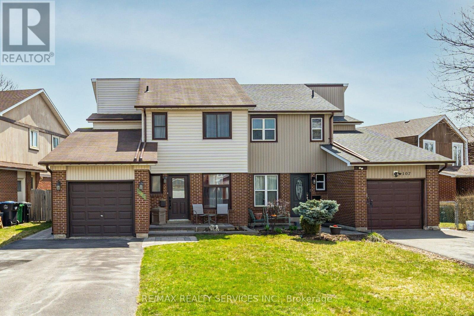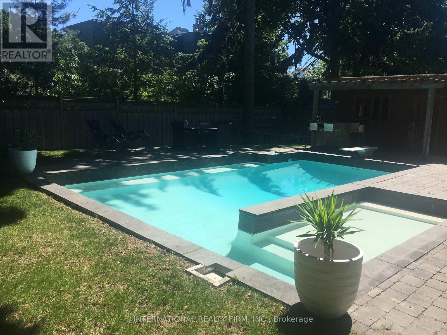#1103 -15 Mercer St
Toronto, Ontario
NOBU Residences Toronto! Be the first to live in the hottest new location in King Street West / Entertainment District. Nobu restaurant with retail at the podium, great amenities! Excellent Layout, 9 ft ceilings, modern luxurious finishes. Walk score of 99/100 & Rider's Paradise (100/100). Steps from Metro Hall & PATH Access. **** EXTRAS **** 9 storey podium with 2 floor 15,000 ft restaurant, ground floor retail, state of the art fitness, Zen garden & more (id:27910)
Living Realty Inc.
34 Salisbury Ave
Toronto, Ontario
Welcome to Eden House, an historic semi once resided by prominent British-Canadian architect Eden Smith. Eden smith Lane to the east is named in his honour. 34 Salisbury Ave is nestled on a quiet family-friendly street in the heart of Cabbagetown. This lovingly maintained 3 bedroom 3 bath home has a rare 3rd storey addition completed in 2014. You are steps from Wellesley Park and Riverdale Park, not to mention the revered Riverdale Farm and access to Toronto's extensive ravine network and endless kms of walking and cycling paths. You are steps to some of the neighbourhood's most cherished boutiques and restaurants. New York Times named Cabbagetown the neighbourhood with the largest grouping of Victorian homes. So much beauty to behold. Come see for yourself. And don't forget the Hidden Gardens and Private Spaces Tour June 2, 2024 from 10am 3pm (id:27910)
Chestnut Park Real Estate Limited
4522 Trent Trail
Washago, Ontario
Top 5 Reasons You Will Love This Home: 1) Discover the charm of this delightful ranch bungalow, boasting an elegant blend of brick and wood exterior, nestled on nearly 3-acres of pristine landscape 2) Inviting and open floor plan flooded with natural light and a fireplace gracing the great room, presenting a welcoming ambiance throughout the home 3) Uncover potential within the expansive basement, offering ample space for customization and additional living areas 4) Retreat to the serene sunroom, seamlessly extending to a spacious deck adorned with a newer hot tub and pool, perfect for indulging in summer relaxation and outdoor entertainment 5) Exquisite outdoor living space featuring a spacious back deck complemented by a hot tub and an inviting pool, perfect for leisure and relaxation. 2,978 fin.sq.ft. Age 23. Visit our website for more detailed information. (id:27910)
Faris Team Real Estate Brokerage
699 Bigford Rd
Quinte West, Ontario
Welcome to 699 Bigford Road! Nestled at the end of a dead end, this 2 story offers a perfect balance of privacy and close to town. Featuring an open-concept kitchen and dining area. Convenient main floor laundry. Direct access from the dining room, to the expansive deck area and fenced portion of the backyard. The pool area beckons you to bask in the sunshine and enjoy lounging by the water. Whether you're hosting poolside parties or simply unwinding in the gazebo after a long day, this outdoor retreat is sure to impress. Upper floor offers an oversized Primary bedroom and cheater ensuite. 2 other great sized bedrooms are on this floor as well. The lower level rec room has a sink and dishwasher installed and is ready to make into a great wet bar or in-law suite kitchenette. Bonus 20x40 detached and heated garage, large enough to house an RV. **** EXTRAS **** newer Furnace and AC , new submersible pump and battery back up (id:27910)
Royal LePage Proalliance Realty
#25 -2110 Headon Rd
Burlington, Ontario
Headon neighbourhood, this rarely offered 1296 sq ft, totally renovated unit is nestled in a quiet sought after enclave of townhomes. This Upper Level Stacked town, drenched in natural light with generous sized 2 bedroom, 2 bathroom, open concept unit has been done with beautiful finishes, fixtures, quartz counter tops, vinyl flooring, freshly painted throughout, the beautiful walk-out deck from the living room with cozy gas fireplace undoubtedly is sure to win you over with views of the gorgeous wooded scenery while listening to the running stream, with virtually no neighbours behind you for utmost privacy. The single car garage w/inside & loads of visitors parking is just perfect for empty nesters, investors, first time buyers. (id:27910)
RE/MAX Escarpment Realty Inc.
342 Seventh St W
Midland, Ontario
WELCOME to your new home located in the Desired area in the west side of Midland! As you go through this warm and inviting home your heart will be captured with the charm and character that a century home can offer. This home has been lovingly maintained by the same owner for 52 years. This home features hardwood flooring throughout, laminate in the Kitchen, 9.2ft ceilings, beamed ceilings in the Living Room and Dining Room, and french doors with original glass knobs. The spacious formal Living Room/Parlour invites you to enjoy the streetscape through your large bow window. A generous sized Dining Room flows through to the bright sunroom providing a serene and relaxing view of the deep backyard. Perfect for family gatherings, or just morning coffee. In the evenings, enjoy the gas fireplace in the comfort of the open concept Family Room. The single car garage conveniently has drive through access to the yard. Shingles 2014, Furnace 2016, CAC 2016. This home will not disappoint you! **** EXTRAS **** Convenient location: close to downtown, shopping, walking distance to Little Lake Park, schools & amenities.This is an ESTATE SALE. Property and chattels sold AS IS. No Probate clause needed. No Survey. (id:27910)
Royal LePage Connect Realty
356 Kennedy St W
Aurora, Ontario
Fully Renovated, Freshly Painted Open Concept 3328 SF Bright 4 Bedroom Detached House With Private Backyard & Mature Trees Nestled On Lovely Kennedy St West on a Wide 60' lot! Main Floor Office. Family Size Updated Gourmet Kitchen & Large Eat-It Kitchen With Walk-Out To Covered Deck And Private backyard. Stunner With Large Principal Rooms. Large Family Rm W/ Fireplace & Overlook To Backyard! Owner Spent thousands of dollars to Upgrade Interior & Landscaping front & back. New Roof, New Hardwood Floor, New LED Pot lights, Freshly Painted, Newer Windows, Newer Front Door, Upgraded Kitchen and Baths. Large Basement with 3pcs Wr. & Rec room. Great Schools, Grocery Stores, Shops, Amenities, Library, Go Transit, Shops & Restaurants! Welcome Home! **** EXTRAS **** S.S. Fridge, Luxurious Wolf Stove, Range Hood, Bosch Dishwasher, Washer, Dryer, Garage Door Openers & Remotes, Towel Heater. Freezer In Basement, ELF. (id:27910)
Royal LePage Signature Realty
#48 -10 Cardwell Ave
Toronto, Ontario
Located In The Most Sought After Agincourt Community In The Heart of Scarborough. Steps to Mall, Plaza, Shops, Restaurants, Scarborough Town Center. Go Train, TTC, Parks, Library, Schools, Golf Course. Highway 401/DVP, etc. Highly Ranked Schools Agincourt C.I & Agincourt P.S. Sitting on A Quiet and private Cul De Sac street. Victorian Style End - Unit Townhouse! End-Unit! No Side Walk. Large Private Fenced Backyard, Newly Renovated with Brand New Painting, Brand New Smooth Ceiling, Pot light, Ceiling Lights, Brand New Basement, All Brand New Toilets. Brick Fireplace, Extremely Low Maintenance Fee, Ideal For Both Principle & Investment! **** EXTRAS **** Existing Appliances, Existing Light Fixtures. (id:27910)
Keller Williams Empowered Realty
#ph1209 -222 The Esplanade
Toronto, Ontario
This rare oasis located at Yorktown on the Park is perfectly situated between St Lawrence Market, and The Distillery District. 2 bedroom unit converted to large 1 bedroom which could be converted back. West facing 2 storeys, loft style, in a fabulous vibrant neighbourhood. This unit offers tons of natural light with floor to ceiling west facing wall of windows. Recently renovated with new flooring thru-out, removal of popcorn ceiling, second floor glass railing installed, and custom automated window coverings. Modern updated and functional kitchen. 1 owned parking spot included although no car is necessary with a walk score of 99, transit 100 and bike score of 99. Literally every amenity at your finger tips (TTC, Groceries, LCBO, Banks, etc.) Did I mention west facing balcony with BBQ's allowed!?!?! It certainly checks all the boxes. (id:27910)
Royal LePage Signature Realty
2110 Headon Road, Unit #25
Burlington, Ontario
Headon neighbourhood, 1296 sq.ft this rarely offered, totally renovated unit is nestled in a quiet sought after enclave of townhomes. This Upper Level Stacked town, drenched in natural light with generous sized 2 bedroom, 2 bathroom, open concept unit has been done with beautiful finishes, fixtures, quartz counter tops, vinyl flooring, freshly painted throughout, the beautiful walk-out deck from the living room with cozy gas fireplace undoubtedly is sure to win you over with views of the gorgeous wooded scenery while listening to the running stream, with virtually no neighbours behind you for utmost privacy. The single car garage w/inside & loads of visitors parking is just perfect for empty nesters, investors, first time buyers. (id:27910)
RE/MAX Escarpment Realty Inc.
#515 -105 The Queensway Ave
Toronto, Ontario
Welcome To Your New Home In The Highly Coveted Nx 11 Condos. Fantastic Location With Resort Like Amenities, Over 700 Square Feet Of Living Space With Brand New Renovated Floors. Steps Away From High Park, Transit, Easy Access To Downtown Highways And The Lake. Lake Views From The Balcony Combined With A Functional Layout And Foot To Ceiling Windows. This Open Concept Unit Has A Semi 4Pc Ensuite And Boasts A Sizeable Den That Can Be Used As A Second Bedroom or Home Office. Comes With 1 Parking Space. **** EXTRAS **** Fantastic Amenities Include 24 Hour Concierge, Security Guard, Indoor And Outdoor Pool, Tennis Courts, Party Room, and Two Gyms. (id:27910)
RE/MAX West Realty Inc.
528 Kininvie Dr
London, Ontario
Executive custom-built home next to Western University on an oversized lot. Features 4+4 bedrooms, 5+1 baths, heated flooring, gourmet kitchen, vaulted ceiling in primary bedroom with spa-like ensuite. Main floor has 3additional rooms, covered upper patio, and fully finished walkout basement with separate entrance, offering 4bedrooms, 3 full bath, Kitchen, office, games room, and family room with custom built feature wall and bar. Recent upgrades include New Furnace & AC with Heat pump(2023), Fresh painting (2023), Owned tankless water heater (2022). Numerous upgrades to include. Please check the document tab for additional property features' list. Close to all amenities including University Hospital, schools, and shopping. Come and check out what this premium property has to offer. Book your showing today! (id:27910)
Streetcity Realty Inc.
#72 -1478 Adelaide St N
London, Ontario
Welcome to your oasis of tranquility! Nestled in a serene and well-maintained complex, this delightful one-floor condo offers effortless living and a peaceful atmosphere. Upon entry, you'll be greeted by the warmth of this home's thoughtful design. The main floor boasts high ceilings when you first come in and two great bedrooms, including a primary bedroom with convenient access to the cheater bathroom, providing added privacy and convenience. Descend to the lower level to discover an additional bedroom, perfect for guests or use as a home office. With two full bathrooms, including one on each level, and laundry facilities currently located in the lower basement, you have the flexibility to customize your living space to suit your needs. Plus, the upper hall closet offers the option to move the laundry facilities upstairs if desired. The heart of the home is the inviting living area, complete with gas fireplaces on each floor, providing warmth and ambiance year-round. The updated kitchen features newer appliances and an eat in area great for the day to day meals as you look out to your patio area. Step outside to the back patio area, adorned with a charming gazebo, where you can relax and unwind with some trees in the rear, creating a peaceful retreat right outside your door. Additional features include a single-car garage with inside access, visitor parking within the condo complex, and the option to keep or remove the stair lift to the lower level, making this home accessible and geared for adult living. With a furnace replaced in 2017 and loving care evident throughout, this home is move-in ready and awaiting its next chapter. Experience the convenience and comfort of condo living without sacrificing the joys of a peaceful retreat. Don't miss your chance to make this lovingly cared-for residence your own! (id:27910)
Royal LePage Triland Realty
#210 -2825 Islington Ave
Toronto, Ontario
Beautiful And Completely Renovated Unit With Balcony. Offering 3 Spacious Bedrooms, 2 Full Baths, Large Open Concept Living Area With B/I Electric Fireplace, Kitchen With Granite Counter-Tops And High End Black S/S Appliances, Pot Lights, Crown Moulding, In Unit Laundry And Storage, Custom B/I Shoe Storage And Much More. Perfect For A Growing Family. A Must See!!! Licensed Daycare In Building. New comers to Canada are welcome. **** EXTRAS **** All Elf's, All Window Coverings, Black S/S Fridge, Stove, Dishwasher, Hood Fan, Stacked S/S Washer/Dryer, Custom B/I Shoe Storage, Electric Fireplace And A/C's. (id:27910)
Royal LePage Flower City Realty
436 Doverwood Dr
Oakville, Ontario
Beautifully renovated & spacious, River Oaks gem offers over 2600 sq ft of luxurious living space across three storeys. Situated in a family-friendly neighborhood, this ""Carriage Home"" boasts a double detached garage plus parking for 4+ cars. Approach the home via a charming stone walkway, surrounded by landscaped gardens featuring a stone driveway & patio. Inside, the open concept main floor layout creates an inviting atmosphere perfect for both daily living and entertaining. The foyer provides a stunning view of the entire main floor. Step up to the bright Living Room, while the Dining Room & Family Room are divided by a cozy double-sided fireplace with a granite surround. The Family Room seamlessly integrates with the Custom Aya Kitchen, featuring built-in stainless steel appliances, soft white cabinets, black granite counters & separate island with breakfast bar overlooking Fam Rm. Dark hardwood flooring & tiled area, pot lights & crown moulding adorn the main floor, adding to its elegance. Hardwood staircase with wainscoting add to the warmth of this home. Upstairs, the bedroom level comprises three bedrooms & two full baths. Primary bedroom, situated at the front of the house, boasts oversized windows, walk-in closet with organizers & ensuite bath complete with a soaker tub, separate glass shower with wall jets & double vanity. Modern renovated main bath with glass shower, shared by the other two bedrooms. Hardwood floors & crown moulding continue throughout this level, which also features a convenient laundry area. Additional highlights include a third-floor loft with skylights, offering versatile space for an office, recreation room, or additional bedroom. The unspoiled basement presents an opportunity for further customization. Recent upgrades include a new HVAC/HRV system and eavestroughs installed in 2023. Outside, entertain guests in the private backyard, complete with a hook-up for a gas BBQ. Don't miss the chance to call this stunning residence home! (id:27910)
Royal LePage Realty Plus Oakville
17 Trails End
Collingwood, Ontario
Welcome home to 17 Trails End in Collingwood. This 3 bed (plus Den in bsmt), 3.5 bath custom family home features a number of recent upgrades throughout including: Exterior stucco was repainted in '22; new furnace '22; paved driveway '22; new eavestrough '21; garage door, insulation & pot lights '22; new rear deck '23. The main floor is highlighted by your spacious foyer, large dining room with wood burning f/p & California Shutters, open concept livingroom/kitchen that features freshly sanded & stained ash floors, a beautiful feature wall, loads of natural light, granite counters, 5 burner gas cook-top & plenty of space to entertain. Your main floor primary bedroom features Maple flooring & your own ensuite. Main floor laundry (newer washer/dryer), 2pc powder room & walk-out to your private backyard to enjoy time in the hot tub. Upstairs you'll find 2 large bedrooms with California Shutters & a 4pc bath. Full finished basement is highlighted with a wood burning f/p in the freshly painted family room, a den which allows for a number of uses, a large space for a home gym & 3pc bath with your own Indoor Sauna! When you're enjoying your fully fenced backyard, you'll love to know an irrigation system is already in place, the lawns/gardens have been well cared for over the years and there is a gas line in place for your BBQ. The shingles on the house were re-done approximately 10 years ago and the shingles on garage redone approximately 3 years ago. As a bonus, all ducts have been recently cleaned. Take advantage of this great location being minutes from Blue Mountain, Private Ski Clubs, Trail System and downtown Collingwood. Contact your Realtor today to schedule your showing. (id:27910)
Royal LePage Locations North
#501 -770 Bay St
Toronto, Ontario
Welcome to the Lumiere Condominiums on Bay. Centrally located near the UofT campus, UHN, financial district and Yorkville. Subway access across the street with a link to the PATH. 870 s.f. open-concept two-bedroom condo with high 9' ceilings, floor-to-ceiling windows, and open balcony. Both bedrooms have windows and closets. Wood floors throughout. Granite counters are in the kitchen, and quartz vanities are in both bathrooms. The building offers first-class amenities, a 24-hour concierge, an indoor pool, a gym, visitor parking, a rooftop terrace with BBQ and stunning city views. (id:27910)
Right At Home Realty
119 Charlotte Street
Brantford, Ontario
Welcome to 119 Charlotte! This 2 unit home is perfect for an investor or someone looking to move into one unit and offset their mortgage the second. Both floors boast two bedroom units with a kitchen and bathroom. Fully separate entrances allow privacy between units plus separate hydro meters. Laundry on the main floor unit. Close to downtown Branford, both units will be provided vacant after June 1st. (id:27910)
Rock Star Real Estate Inc.
119 Charlotte Street
Brantford, Ontario
Welcome to 119 Charlotte! This 2 unit home is perfect for an investor or someone looking to move into one unit and offset their mortgage the second. Both floors boast two bedroom units with a kitchen and bathroom. Fully separate entrances allow privacy between units plus separate hydro meters. Laundry on the main floor unit. Close to downtown Branford, both units will be provided vacant after June 1st. (id:27910)
Rock Star Real Estate Inc.
40 Julia Crescent
Orillia, Ontario
Welcome home! This 3-bedroom, 3-bathroom home is located in the desirable Westridge neighbourhood of Orillia. Enjoy the spacious interiors, a cozy living room and an eat-in kitchen with a breakfast bar, perfect for casual dining or entertaining. This home has a large primary suite with it’s own private ensuite and large closet. The fully finished basement offers additional living space, ideal for a family room, home office or recreation area. Outside, enjoy your private fully fenced backyard, allowing children and pets to play freely while you relax or entertain. Don’t miss out on the opportunity to make this your forever home! (id:27910)
Century 21 B.j. Roth Realty Ltd. Brokerage
260 Division St W
Cobourg, Ontario
Contemporary, Bright, Suitable Downtown Office and/or Retail Space Turnkey & Ready for business. Stroll to Downtown, Marina, Beach on lunch break! Includes a Basement File Storage room. Vestibule opens to welcoming front desk Reception to greet clients. 3 Offices, Conference or Waiting room. Kitchenette, 3 Pce Bath w/Shower (For Those Late Work Nights.) Storage/Filing Room included in Additional 350 Sq Ft Of Locked Storage In Basement accessible via Common Hall/Stairs. Professional Office Space for a Variety of Business Categories. Formerly PSW service offices. Staff can enjoy their Private Offices w/ tall Glass west-facing Windows to busy Division St. Great business or retail advertising exposure with strong traffic count. Landlord Can also Build/Re-Demise Space to Suit Tenants use (Tenant To Pay For Leasehold Improvements) 1129 sq ft. space + 350 additional file storage for client use at no additional. $18psf Base Rent + $3TMI +HST. 3Yr Term Preferred. Can also suit Salon, Medical, Retail. **** EXTRAS **** Modern Black-Framed Glass Windows & Dble Door Entranc Updated Office Spaces. Laminate Flooring. Interior Windows Into Offices. 2 Parking Spaces In Back Common Parking Lot. Kitchenette appls.Inclusions:Fridge, microwave, File cabinets (id:27910)
Century 21 All-Pro Realty (1993) Ltd.
436 Doverwood Drive
Oakville, Ontario
Beautifully renovated & spacious, River Oaks gem offers over 2600 sq ft of luxurious living space across three storeys. Situated in a family-friendly neighborhood, this Carriage Home boasts a double detached garage plus parking for 4+ cars. Approach the home via a charming stone walkway, surrounded by landscaped gardens featuring a stone driveway & patio. Inside, the open concept main floor layout creates an inviting atmosphere perfect for both daily living and entertaining. The foyer provides a stunning view of the entire main floor. Step up to the bright Living Room, while the Dining Room & Family Room are divided by a cozy double-sided fireplace with a granite surround. The Family Room seamlessly integrates with the Custom Aya Kitchen, featuring built-in stainless steel appliances, soft white cabinets, black granite counters & separate island with breakfast bar overlooking Fam Rm. Dark hardwood flooring & tiled area, pot lights & crown moulding adorn the main floor, adding to its elegance. Hardwood staircase with wainscoting add to the warmth of this home. Upstairs, the bedroom level comprises three bedrooms & two full baths. Primary bedroom, situated at the front of the house, boasts oversized windows, walk-in closet with organizers & ensuite bath complete with a soaker tub, separate glass shower with wall jets & double vanity. Modern renovated main bath with glass shower, shared by the other two bedrooms. Hardwood floors & crown moulding continue throughout this level, which also features a convenient laundry area. Additional highlights include a third-floor loft with skylights, offering versatile space for an office, recreation room, or additional bedroom. The unspoiled basement presents an opportunity for further customization. Recent upgrades include a new HVAC/HRV system and eavestroughs installed in 2023. Outside, entertain guests in the private backyard, complete with a hook-up for a gas BBQ. Don't miss the chance to call this stunning residence home! (id:27910)
Royal LePage Realty Plus Oakville
105 Fanshawe Dr
Brampton, Ontario
Impeccably maintained home in a fabulous neighborhood! Long time owners have spent years improving this property and it really shows. Great curb appeal featuring an interlock front walk and patio. Walking distance to schools, shopping and transit. Enjoy miles of trails along the Etobicoke Creek close by. Three upper level bedrooms with two of them being primary sized. Spacious and open concept Living and Dining Room with walkout to a great backyard perfect for entertaining. Separate side entrance to a beautifully finished lower level featuring an updated three piece washroom with a double shower. Large family room, games room, utility area and laundry room offer endless possibilities! Brand new furnace (March 20024), Washer/Dryer 2023, Stainless Steel kitchen appliances, Sewer Line and Main Drain replaced, Exterior shut off valves replaced, Hot Water tank is owned. Heated swimming pool was redone including a new liner in 2022. Long driveway (no sidewalk) offers six parking spots. This property will not disappoint! (id:27910)
RE/MAX Realty Services Inc.
23 Birchmount Rd
Toronto, Ontario
Home Comes Furnished With Large Windows And Open Concept Style.4 Bedrooms With Exercise And Movie Theater rooms.Back Yard Includes Heated Vestibule, Gorgeous Pool And Gazebo.Plenty Of Parking Spots In Driveway. **** EXTRAS **** (Short Term Rental Possible),located Near The Lake And Park. (id:27910)
International Realty Firm

