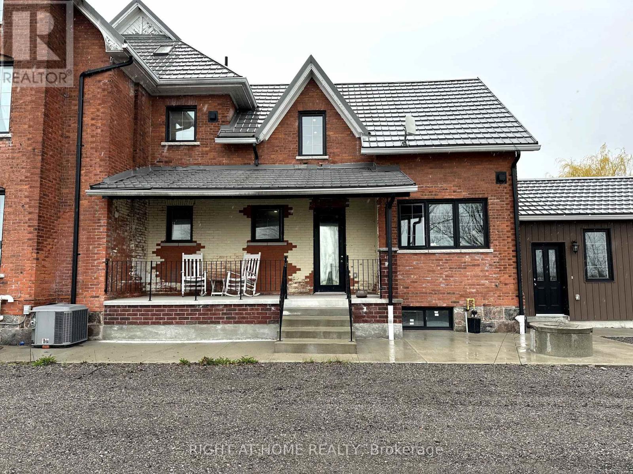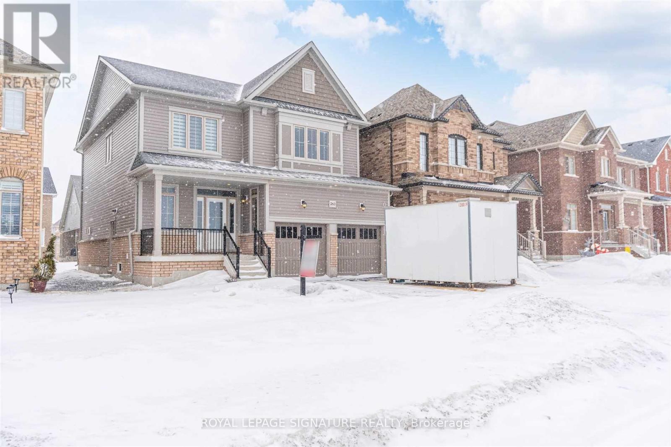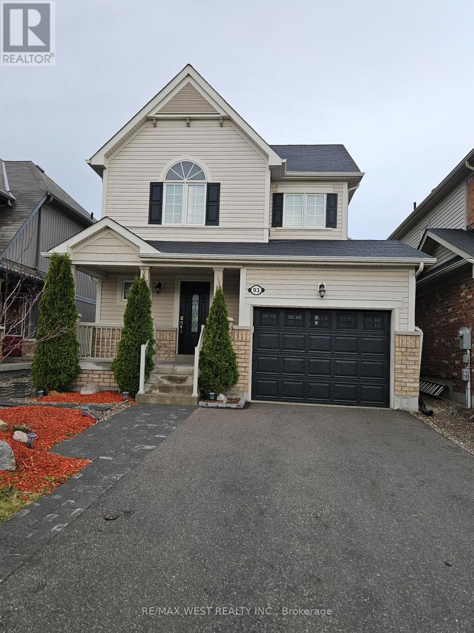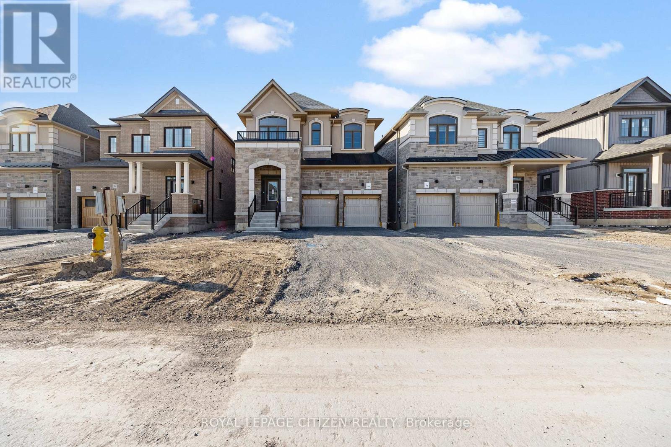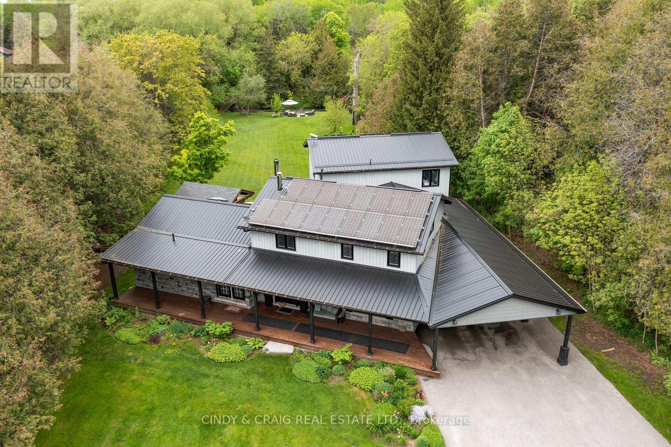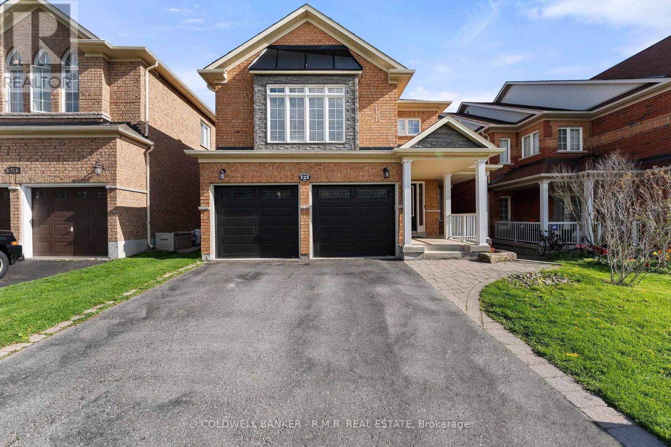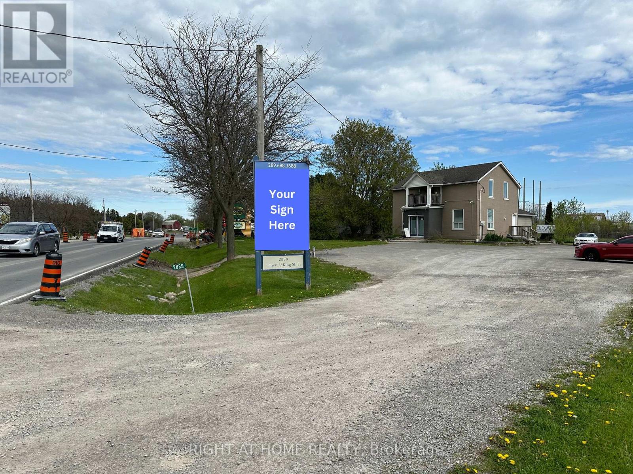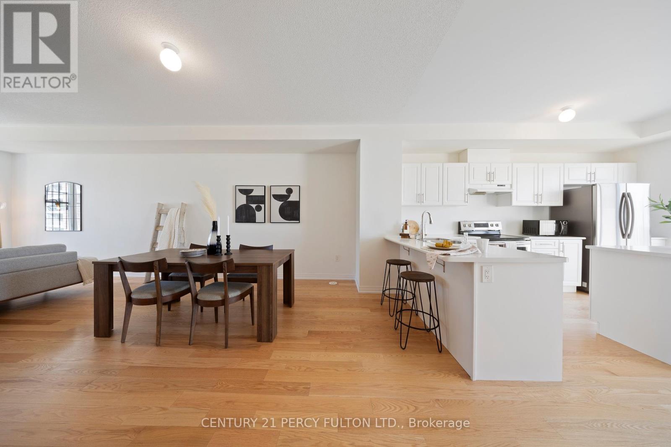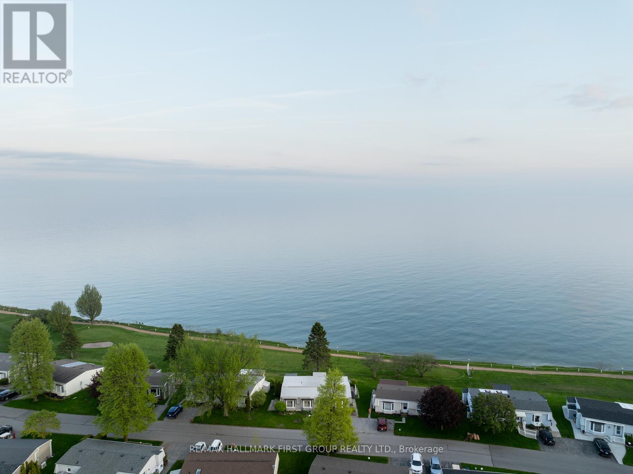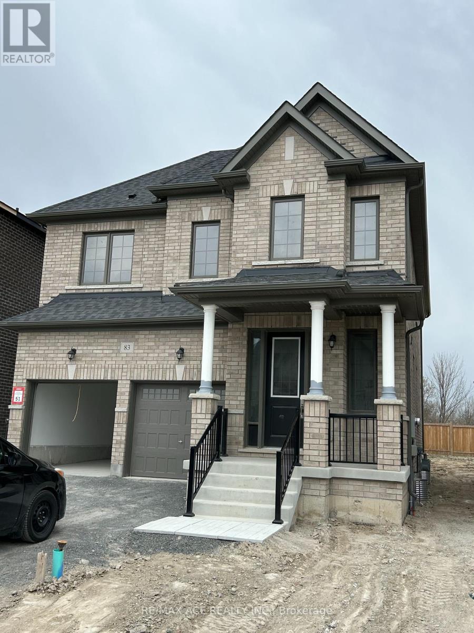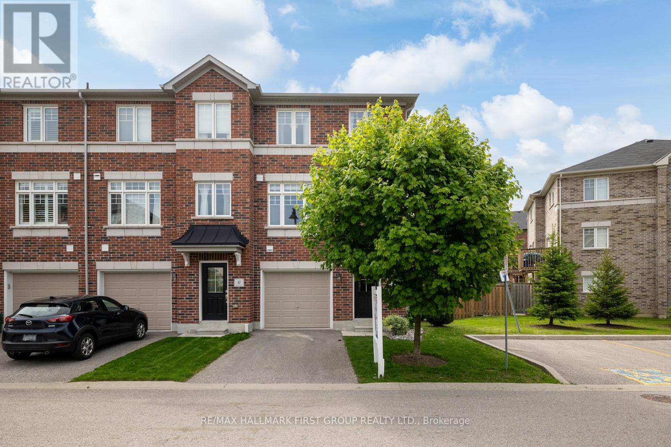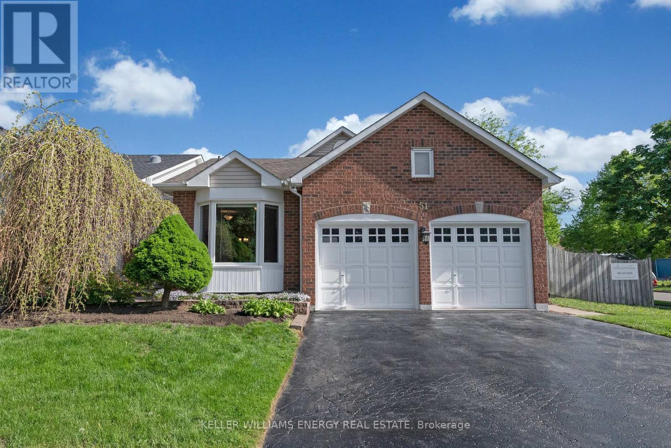1756 Taunton Road
Clarington, Ontario
Farmhouse Living (Live Across Pingle Farm). Available Starting Mid to End of May 2024. This is a 2 Storey Home with 3 Bedrooms + 1 Full Bathroom located on a farmland property. The property is located within walking distance to the famous Pingle's Farm Market. This is a 102 Acre property. On the residential front, there are 3 units. Each unit is independent. The 3 units are side by side. Each unit is independent living with no tenants above or below the unit. There is also a commercial tenant at the back of the property. The tenant is responsible for: 75% of the Electricity bill, and 75% of the Propane tank bill + propane tank rental. The Landlord is responsible for: Snow plowing. There is no grass to cut. The water supply is through a private well. Septic system in place. laundry is in the basement. The basement is a common space with the landlord so they can service the mechanical. (id:27910)
Right At Home Realty
263 Northglen Boulevard
Clarington, Ontario
Welcome to this stunning nearly new detached home boasting 4 bedrooms and 4 bathrooms in the charming community of Bowmanville. Step inside to discover a bright and inviting open-concept main floor, complete with gleaming hardwood floors, lofty 9' ceilings, a chic quartz countertop, stainless steel appliances, and a generously sized island - the epitome of modern elegance. Ideal for gatherings and hosting guests, the spacious family room seamlessly flows into the kitchen, where you can enjoy the warmth of the gas fireplace. Upstairs, retreat to four expansive bedrooms, all adorned with hardwood flooring. The primary bedroom offers a luxurious escape with its walk-in closet and opulent 5-piece ensuite bath. As an added bonus, the finished basement with a separate entrance presents a versatile living space, featuring a kitchen, sitting room, additional bedroom, and a convenient 4-piece bathroom. Don't miss out on the opportunity to call this impeccable home yours! **** EXTRAS **** 2 year old home with stainless steel appliances, washer & dryer. Tenant pays all utilities & Hwt rental, tenant insurance, internet, lawn care, snow removal - home no longer staged. Fence has been built in backyard. (id:27910)
Royal LePage Signature Realty
93 Kenneth Cole Drive
Clarington, Ontario
Beautiful and spacious 3 bedroom detached home is looking for the perfect family! Located in the Highly Sought after Noarthglen community, this Modern home features open concept layout, large eat-in kitchen with stainless steel appliances, sun drenched great room, primary room with ensuite and interior access to garage! Rent is 2500 plus utilities. (id:27910)
RE/MAX West Realty Inc.
82 Northrop Avenue
Clarington, Ontario
This Beautiful House Is with finished BASEMENT Located In The Prestigious New Community Of Newcastle. Modern Kitchen With quartz counter tops , UPGRADED porcelain tiles Hardwood On Main Floor And 2nd Floor Stairs, Has 4 Bedrooms, Spacious Living Area Bright Eat -In Kitchen With W/O To Yard! Close To Shopping, Transit And Highway (id:27910)
Royal LePage Citizen Realty
6436 Cedar Park Road
Clarington, Ontario
Nestled in the heart of Rural Clarington, this stunning property offers the perfect blend of modern comfort and serene country living. Spread across a generous lot, this home is a haven for families seeking both space and tranquility. Step inside & discover a meticulously designed interior that seamlessly merges contemporary elegance w/ timeless charm. The open-concept layout is bathed in natural light, thanks to large windows that frame breathtaking views of the surrounding landscape. The main level boasts a spacious living area, adorned w/ high ceilings a cozy fireplace, perfect for relaxing or entertaining. The gourmet kitchen is a chef's dream. Upper level primary suite offers a luxurious retreat, complete w/ his & hers closets. Outside, the allure of resort living continues w/ an array of amenities designed for relaxation and recreation. Soak in the hot tub all while surround by the beauty of nature. Don't miss your opportunity to own this exceptional property. **** EXTRAS **** Addition with separate entrance perfect for a home gym, office, studio space, or in-law suite. (id:27910)
Cindy & Craig Real Estate Ltd.
123 Southfield Avenue
Clarington, Ontario
Welcome to 123 Southfield Avenue. This home is the epitome of elegance, custom and comfort. This stunning property is nestled in the highly desirable and family friendly neighbourhood of South Courtice. As you enter the main floor area you will be greeted by your open concept floor plan. Enjoy your combined dining and living area or get cozy in your family room which features a custom built stone gas fireplace. Your spacious eat-in kitchen design features a walk out to your gazebo covered back deck where you will find yourself captivated by your backyard oasis which offers an in-ground roman shaped heated salt water pool, hot-tub, and custom stone interlock. Upstairs you will find 4 spacious bedrooms. The Primary bedroom features an oversized walk-in closet with custom build shelves and a barn-door. The en-suite bathroom comes equipped with his & hers sinks, shower, and tub. The finished basement features a custom built 9ft bar, fireplace and theatre room **** EXTRAS **** Fridge (2023), Microwave (2024), Furnace (2023), Freshly Painted (2024), Custom Built Fireplaces(2023), Custom Built Primary Walk In Closet (2024), Exterior Front Stone Work (2023), Steps to Roswell Park & South Courtice Arena. (id:27910)
Coldwell Banker - R.m.r. Real Estate
2839 Highway 2
Clarington, Ontario
Amazing Location On One Of Durham Regions Busiest Roads. Zoned For M1 & M2 Use. Ideal for Professional Service Providers, Health/Wellness Services, and Much More. Zoning Documents Attached To The Listing. This commercial space offers 4 Private Offices, a Reception Area, a Large Open Space, 2 Bathrooms, 1 Kitchenette, Basement Storage, and ample amount of parking space. Newer renovations include Vinyl Flooring, Updated bathrooms, Paint, Trim & more. Excellent signage. Highly visible location. Landlord seeking tenant with strong business history & financial stability. **** EXTRAS **** Free Standing Commercial Great Visibility From Highway 2. High Traffic Count. Lots Of Parking Space Available For Employees & Clients. This Is A Rare Find. (id:27910)
Right At Home Realty
30 Clarington Boulevard
Clarington, Ontario
This beautifully designed townhome offers the perfect blend of comfort, convenience, and style. This 4 bedroom townhome is perfect for first time home buyers, investors or those looking for more space. The open-concept floor plan creates an inviting atmosphere, perfect for entertaining guests or enjoying quiet family evenings. Take advantage of nearby conservation areas perfect for hiking and enjoying the great outdoors. Located near schools, shopping centers, dining options, local farms and major highways, making your daily commute and errands a breeze. Don't miss the opportunity to make this stunning property your new home! (id:27910)
Century 21 Percy Fulton Ltd.
49 The Cove Road
Clarington, Ontario
Welcome to your dream home at 49 The Cove Road- thi one of a kind waterfront bungalow is located in the picturesque gated waterfront community of Wilmot Creek. This home offers swift access to major highways & is perfectly suited for waterfront enthusiasts, offering lake house living w/ breathtaking views of Lake Ontario all year long! The main living area is truly the heart of the home, drenched in natural light from numerous windows that highlight the open-concept design. Pot lighting flows throughout the home, adding to the already bright atmosphere. The living space effortlessly flows into the dining area, which ft a walk out to the beautiful outdoors where you can enjoy stunning lake views. The kitchen is trendy & has been designed to cater to all your culinary needs. Living in Wilmot Creek means enjoying a peaceful, scenic environment with a wealth of amenities. The community features a well-equipped fitness center, heated swimming pools, marina, boat launch and a tennis court! **** EXTRAS **** Theres also an on-site library and a nine-hole executive golf course. In addition, Wilmot Creek has a number of community activities such as card games, potluck dinners, & movie nights. Don't miss this rare opportunity to live on the lake! (id:27910)
RE/MAX Hallmark First Group Realty Ltd.
83 Hoad Street
Clarington, Ontario
Brand New, Never Lived In, Stunning, Detached 4 Bedrooms 4 Washrooms Home, In The Heart Of Newcastle. This Spacious Home Is With Hardwood Floor, Smooth Ceilings On Main Floor, Family Room With Fireplace, Large Windows, upgraded Kitchen, Second Floor Laundry, This Home Is Located In A Beautiful And Quiet Town. Nearby All Amenities, Schools, Parks, Shopping, Community Center, Easy Access To Highway 401, Highway 115/35, And Go Transit. **** EXTRAS **** New Appliances, Stove, Fridge, Dishwasher, Washer & Dryer. (id:27910)
RE/MAX Ace Realty Inc.
49 Streathern Way
Clarington, Ontario
Welcome to 49 Streathern Way, a stunning three-story end unit townhome with spectacular sunsets! Nestled in a sought-after community, this impeccable 3-bedroom, 3-bathroom townhome offers an unparalleled living experience with over 1600 sq ft of living space. As you step inside, be greeted by an abundance of natural light flooding through ample windows, illuminating the spacious layout. With western exposure, every evening brings breathtaking sunsets. The main floor boasts laminate flooring, creating a seamless flow from the inviting living area to the gourmet kitchen. Discover upgraded countertops, under-cabinet lighting, and a convenient pantry, perfect for culinary enthusiasts and entertainers alike. The adjacent dining area provides a cozy space for family meals or intimate gatherings. Step outside through the kitchen's walkout to your private back porch, ideal for enjoying morning coffee or summer barbecues. The expansive yard backs onto a lush green space, offering a tranquil retreat and plenty of room for outdoor activities. Venture upstairs to find generously sized bedrooms, including a luxurious primary bedroom complete with a walk-in closet and 3-piece ensuite bath. Additional highlights include an attached garage with one parking space and direct access to the home, ensuring both security and convenience. Plus, benefit from hassle-free visitor parking nearby, making entertaining a breeze. Located in a family-friendly neighbourhood, this home also offers outdoor exercise space, perfect for staying active and enjoying the fresh air. Don't miss your chance to own this exceptional townhome, offering the perfect blend of style, comfort, and convenience. **** EXTRAS **** Close to the Bowmanville Conservation Area, Minutes from parks and playgrounds, walking distance to schools, easy access to 401. Close to all amenities. Lots of visitor parking and outdoor exercise park. Built in 2016. (id:27910)
RE/MAX Hallmark First Group Realty Ltd.
51 Hemmingway Drive
Clarington, Ontario
Welcome to your dream home in the heart of Courtice! This bright and spacious 4-bedroom, 4-level backsplit is situated on a large corner lot, offering both comfort and convenience for your family. The main floor features a well-appointed kitchen with direct access to the garage and a walk-out to a large deck, perfect for entertaining and outdoor dining. Enjoy family meals in the adjacent dining room and relax in the cozy living room, all designed with an open-concept flow. Upstairs, you'll find three generously sized bedrooms and a luxurious 5-piece bathroom, providing ample space for everyone. The lower level boasts an additional bedroom, a 4-piece bathroom, and a welcoming family room with a gas fireplace. The family room also has a convenient walk-up to the yard, making indoor-outdoor living a breeze.The basement is a versatile space with a roughed-in kitchen, rec/living room, bedroom, and another 4-piece bathroom. This level also includes a unique walk-up to the garage, adding flexibility for potential in-law suite development.This home is filled with natural light, enhancing its warm and inviting atmosphere. Located in a desirable area of Courtice, you'll enjoy easy access to schools, parks, shopping, and more. Don't miss this opportunity to own a fantastic family home with endless potential. ** This is a linked property.** (id:27910)
Keller Williams Energy Real Estate

