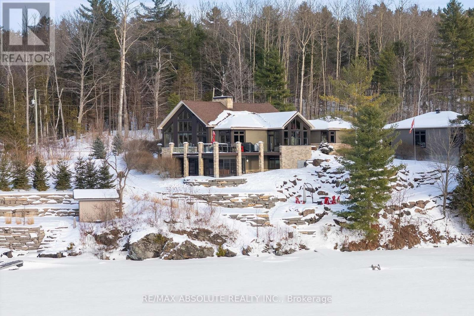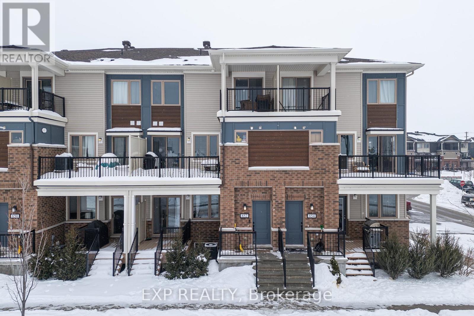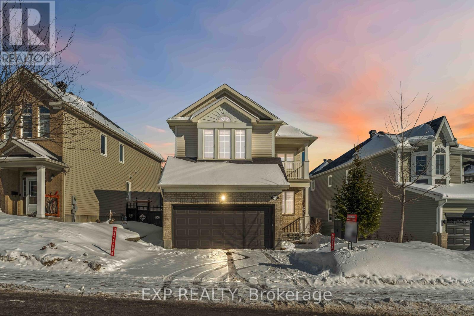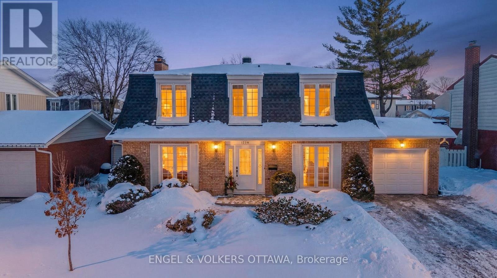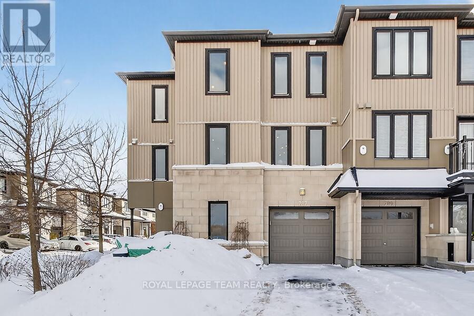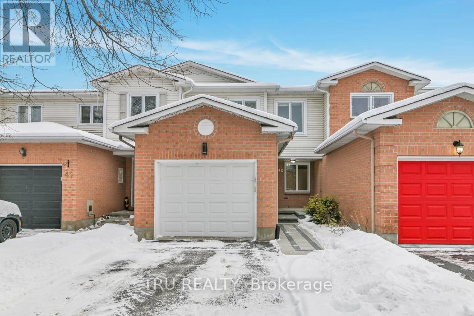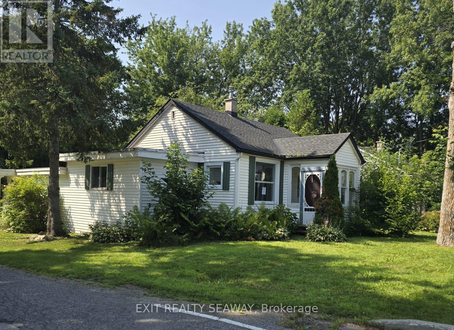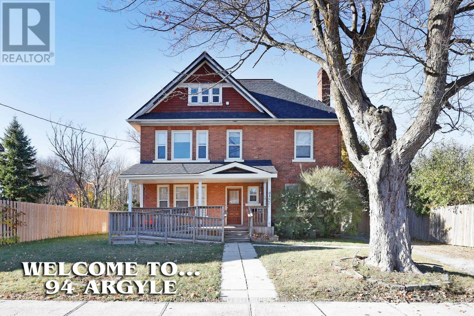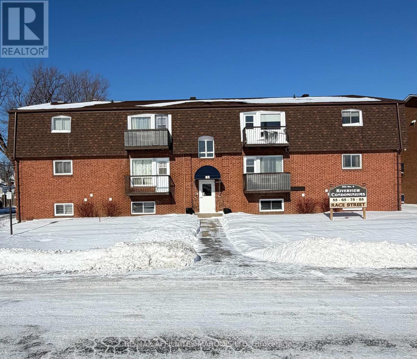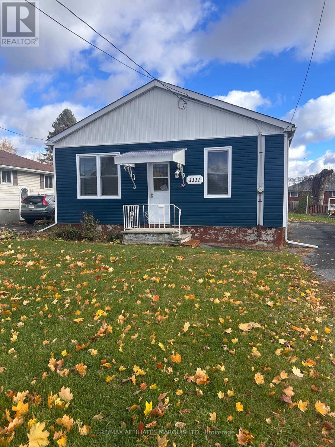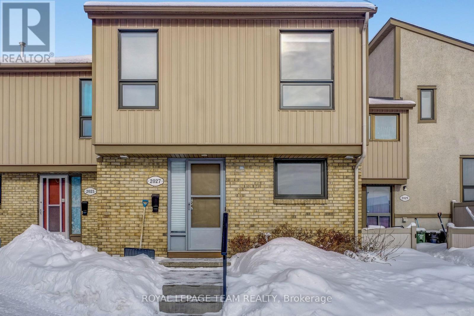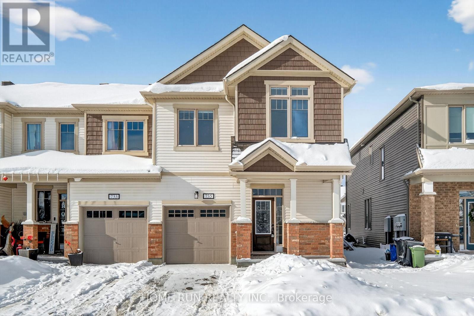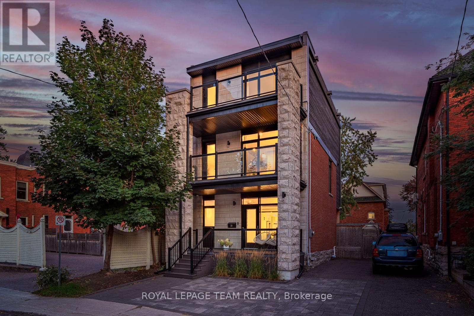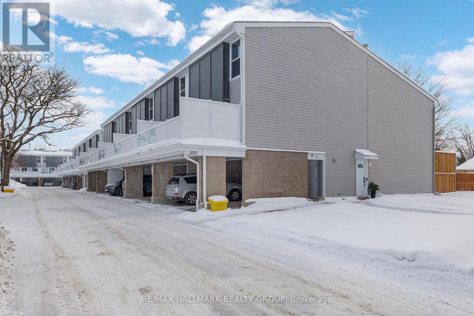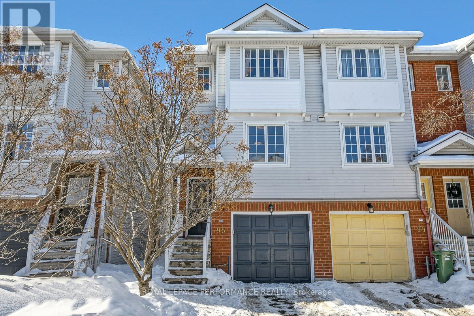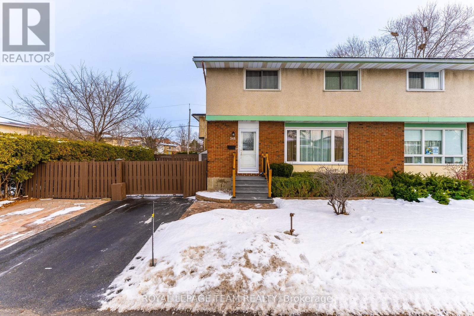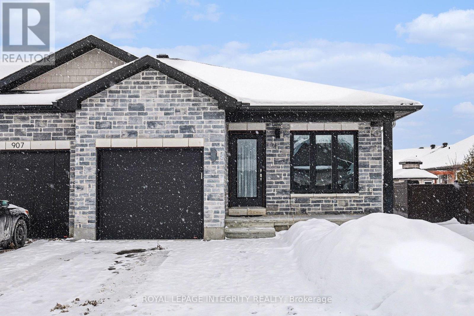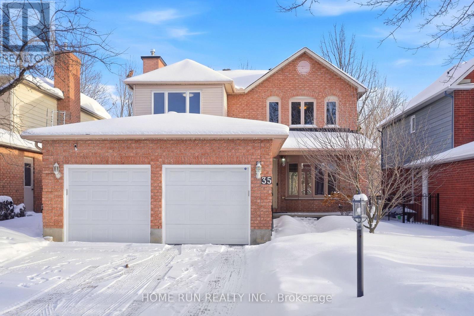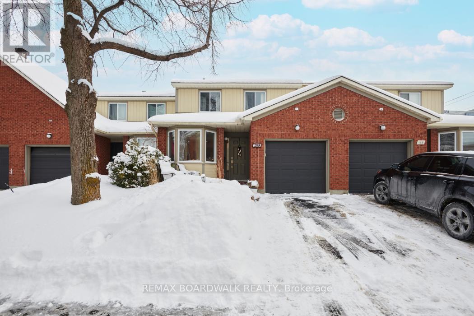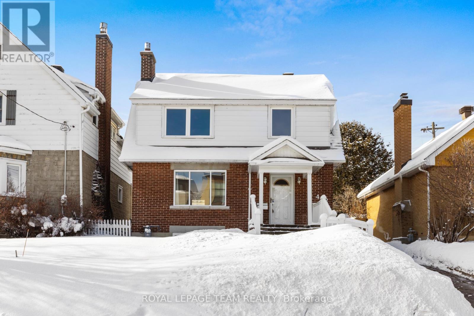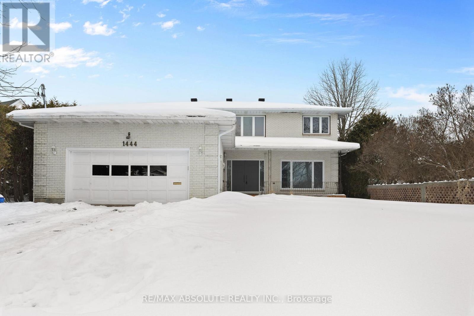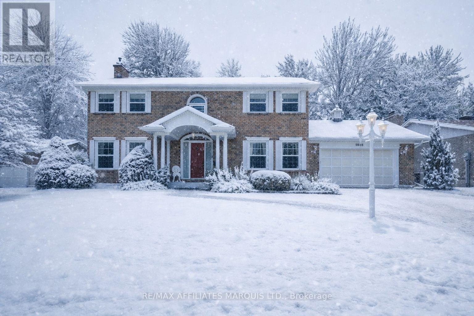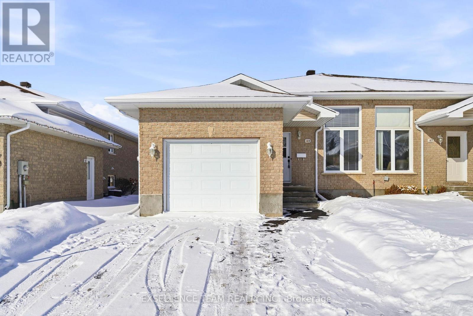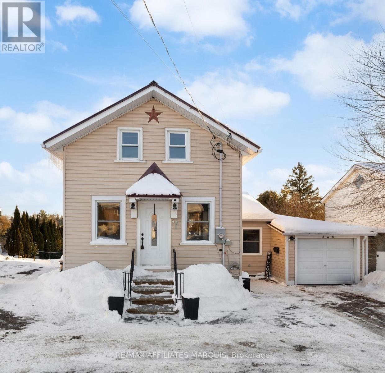6505 K & P Trail
Greater Madawaska, Ontario
Welcome to 6505 K & P Trail, an extraordinary 5 bedroom, 3 bathroom waterfront dream home on Calabogie Lake, boasting an incredible 1,400+ feet of pristine shoreline- a truly rare offering. Designed with both luxury and functionality in mind, this property delivers high-end finishes, thoughtful craftmanship, and unmatched lakefront living. The main level features a breathtaking wood burning stove, creating a warm and inviting focal point. Comfort is ensured year round with in-floor heating on the lower level, and a forced air boiler system. Triple pane windows with UV film, a smart thermostat and premium mechanicals provide exceptional energy efficiency and peace of mind. A chefs dream kitchen with propane gas stove, custom high powered hood fan, bar fridge, endless counter and storage space, views of the lake and jaw dropping island with live edge top and custom iron base, a must see! The primary suite is a private retreat, complete with two walk in closets, a private deck overlooking the lake, and a luxurious spa-inspired ensuite. Dinning room with three walls of floor to ceiling windows and propane fireplace. Good sized bedroom, laundry and mudroom with access to oversized two car garage complete the main floor. Floating stairs lead to the finished lower level with three additional bedrooms, two with walk in closets, full bath, generous recreation room, large storage area, cold storage and a screened room with hot tub-perfect for year-round relaxation. Outside the property continues to impress with two fully insulated and heated 30x40 garages/workshops, ideal for hobbies, storage or toys. Stone steps lead down to the water where a u-shaped dock awaits. Enjoy evenings by the firepit or soak in the views from the wrap around deck, this setting is truly unforgettable. Yard and gardens easily maintained with irrigation system. A rare combination of luxury, space, and waterfront privacy- this is Calabogie Lake living at its finest! (id:28469)
RE/MAX Absolute Realty Inc.
852 Atlas Terrace
Ottawa, Ontario
Welcome to this beautifully maintained 2-storey home located in the highly desirable Blackstone community of Trailwest / Emerald Meadows, ideally situated on the border of Kanata and Stittsville. This rapidly growing neighbourhood offers exceptional convenience with shopping, transit, parks, and schools all nearby, with additional amenities continuing to be developed. The premium main floor features a builder-upgraded extended kitchen complete with a large island, offering ample workspace, storage, and an ideal layout for entertaining. The open-concept living and dining areas provide abundant natural light and direct access to a private balcony overlooking parkland. The upper level offers two well-sized bedrooms and a full bathroom. The home also includes a convenient main floor powder room. Ensuite laundry with stacked washer and dryer provides added functionality and convenience. Generous storage space is available throughout the home.Located within approximately 1 kilometre of five public parks and two elementary schools, this property is ideal for first-time buyers, downsizers, or investors seeking a home in a vibrant and growing community. (id:28469)
Exp Realty
413 Tillsonburg Street
Ottawa, Ontario
Welcome to this beautifully maintained and freshly painted family home offering over 3,000 sq ft of finished living space in one of Kanata's most sought-after neighbourhoods. Designed for comfort, functionality, and entertaining, this 4+1 bedroom, 3.5 bathroom residence checks every box.The main level features a bright, inviting layout anchored by a well-appointed kitchen with granite countertops, stainless steel appliances, and ample cabinetry-perfect for everyday living and hosting. Spacious principal rooms flow seamlessly, creating a warm and welcoming atmosphere. Upstairs, retreat to the primary bedroom oasis complete with a spa-like ensuite and a private balcony, the perfect spot to enjoy your morning coffee while watching the birds and soaking in the peaceful surroundings. Three additional generous bedrooms and a full bathroom complete the upper level, ideal for growing families.The fully finished basement expands your living options with a fifth bedroom, 3-piece bathroom, and flexible space perfect for games room, rec room, gym, or media room. Step outside to your private backyard retreat featuring a two-tier deck with gazebo, ideal for summer entertaining and relaxing evenings. Unbeatable location within walking distance to shopping, close to highly rated WEJ Public School and Earl of March Secondary School, Tanger Outlets, Kanata North Tech Park, the future LRT station, and with easy access to Highway 417. A turnkey opportunity combining space, location, and lifestyle-this is the one you've been waiting for. (id:28469)
Exp Realty
1336 Cahill Drive
Ottawa, Ontario
This isn't your typical 4-bedroom, 3.5-bathroom Ottawa home. It's been thoughtfully updated by owners who cared as much about the details and efficiency as they did about quality. If you're looking for a place that's easy to run, cozy to live in, and built to last, this is it. The first thing you'll notice is the main-floor addition. It nearly doubles the main floor living area, making the whole house feel bright and open while giving you the great entertainment space you want! You get the best of both worlds: the charm of an established neighborhood with the modern, airy layout that a growing family actually needs. Plus, there's a single-car garage with a handy inside entrance-perfect for those snowy Ottawa mornings. With over $148,000 in recent improvements, the "heavy lifting" has already been done for you, such as: Heating and Cooling (2024): A new high-efficiency furnace and heat pump system. A Solid Shell (2022/2023): A new Jorgensen roof and thick R60 attic insulation mean the house stays warm in the winter and cool in the summer without the HVAC working overtime. Electric Vehicle Ready (2021): There's a Level 2 EV charger and an upgraded electrical panel. You're all set for an electric car from day one. Generac Generator: If the power goes out in the neighborhood, your life doesn't stop. The 22kW generator keeps everything running smoothly. Located right in the heart of Ottawa, you're close to everything. Inside, it's quality throughout, with the home maintained to the highest level. A couple of examples are the kitchen with a beautiful granite refresh in 2023, and the professionally landscaped yard, allowing you to just move in and enjoy it. 10-15 minute walk to the South Keys LRT/Transit/Shops. Great walking and biking paths alongside the Diane Deans Community Centre and Library, just around the corner. More than just a house, it's a solid, sustainable home where your family can grow for years to come. The second bedroom photo is virtually staged. (id:28469)
Engel & Volkers Ottawa
787 Element Private
Ottawa, Ontario
Experience modern sophistication in this executive corner end-unit townhouse. Built in 2017 by Glenview Homes, this Redwood model (1447 sq ft.) has been meticulously curated with over $40,000 in builder upgrades and bespoke designer finishes, offering a lifestyle of quiet luxury in the heart of Emerald Meadows, this home is defined by its abundance of natural light. Extra windows throughout the three storey frame offer serene, unobstructed views of the Monahan Wetland conservation pond. At the entry a functional den provides the perfect space for a quiet home office or a 4th bedroom, located adjacent to the internal garage access. Hardwood stairs lead up to the 2nd floor, completely reimagined from the original builder plans, the kitchen serves as the home's centerpiece. It features a massive entertaining island, custom cabinetry for maximum storage, and high-end finishes designed for the culinary enthusiast. The living room compliments the kitchen maintaining a cohesive, high-end aesthetic. The third floor serves as a private sanctuary. The primary suite features a custom-designed walk-in closet, while the well designed main bath offers a walk-in shower & potlights, evoking the atmosphere of a five-star boutique hotel. The secondary bedrooms offer elevated views of the pond, creating a "treehouse" effect. The corner lot, large enough for entertaining is professionally landscaped, featuring a perennial garden, patio tiles, and strategically planted mature trees offering privacy. Quick access to the 416, great shopping and public transit close by make this home exceptionally well-connected for both work and leisure. $69 monthly fee for snow removal & common elements. (id:28469)
Royal LePage Team Realty
40 Baton Court
Ottawa, Ontario
Welcome to 40 Baton Court in Kanata! This well maintained quality built Holitzner townhome, with 3 bedrooms, 2.5 bathrooms, is located in the sought-after area of Kanata/Katimavik. Steps to the Kanata Leisure Centre and Wave Pool , Holy Trinity Catholic High School, and public transit! The main level has a bright and airy living room with large windows; the kitchen has ample counter and storage space plus an eating area overlooking the fenced backyard. Main floor includes a powder room and inside entry to the garage. Upstairs, you'll find a spacious primary bedroom with walk-in closet and 4 piece ensuite; 2 additional bedrooms and a full bathroom. The private backyard is the perfect spot to enjoy warm summer nights or host a BBQs with friends. This home includes a 240Vac outlet ready for your own level 2 EV charger. Close to shopping, restaurants, parks, and schools, offering the perfect combination of comfort and convenience. UPGRADES INCLUDE: All new laminate flooring 2025, New carpet on stairs 2025, New Fridge, Stove & Hoodfan 2025, New toilets & sink taps in both 2nd level bathrooms 2025, Shingles 2020, Additional attic insulation 2020, Nest thermostat 2020, Upgraded main floor bathroom 2019, Windows 2019, HWT 2019, Washer and Dryer 2018, High efficiency furnace 2011. Don't miss out on this incredible opportunity as your new home! (id:28469)
Tru Realty
8154 Victoria Street
Ottawa, Ontario
Nestled in the heart of the charming rural community of Metcalfe, this cottage-style home offers a unique opportunity to create your own cozy retreat. With two bedrooms, one full bathroom, a separate dining room, and a generously sized living room that opens onto a rear deck through patio doors, the layout is both functional and inviting. The kitchen has been updated, offering a more modern touch to an otherwise classic space. The backyard, once lovingly landscaped with a variety of perennials, is now overgrown but brimming with potential to become a picturesque outdoor haven. Inside, the home is in need of attention and updates but features solid bones and forced air gas heating. Whether you're a first-time buyer ready to roll up your sleeves, an investor looking for a project, or someone dreaming of a peaceful spot to customize and call home, this property offers a great canvas. Located just 30 minutes from downtown Ottawa in the village of Metcalfewhere a close-knit community and rural charm blend beautifullythis could be your chance to bring new life to a hidden gem. (id:28469)
Exit Realty Seaway
94 Argyle Street N
Renfrew, Ontario
Seize a truly unique opportunity to own a magnificent 3-storey solid brick building in a prime location just steps from downtown Renfrew. This stately property offers the best of both worlds with its C1 and Residential zoning, making it perfect for an owner-operator, a live-work setup, or a savvy investor. Meticulously maintained and boasting a recent new roof and numerous high-end upgrades, this turn-key building is ready for its next chapter. Designated for both commercial and residential use, providing unlimited flexibility (e.g., professional offices, boutique retail, high-end residence, or a combination). A spacious layout featuring 4 large bedrooms and 3 beautifully finished bathrooms. High ceilings, exquisite original wood trim finished to perfection, and a timeless, warm ambiance throughout. The main floor offers a versatile open concept, complete with laundry facilities and ample space that was recently utilized by an internal medicine specialist, demonstrating its suitability for various professional services. The property also features wheelchair accessibility and two separate entrances for optimal client/tenant flow. A full, functional kitchen makes it an ideal place to call home. The expansive 3rd floor is an unfinished, open-concept loft, offering a blank slate for an incredible primary suite, a grand home office, an artist's studio, or additional rental income potential. Enjoy the convenience of being close to downtown Renfrew, offering easy access to local amenities, shops, and restaurants. The property's recent upgrades ensure peace of mind for years to come. Don't miss the chance to invest in this architectural gem that blends historic beauty with modern functionality. Schedule your private viewing today! (id:28469)
RE/MAX Metro-City Realty Ltd. (Renfrew)
10 - 85 Race Street
Cornwall, Ontario
Welcome to easy, affordable living in one of Cornwall's most convenient neighbourhoods. This bright and well-maintained 2-bedroom condo offers a functional open-concept layout with warm laminate flooring, a spacious living area, and plenty of room to relax or entertain.The living room features large windows for great natural light and flows comfortably into the dining and kitchen space. Both bedrooms are generously sized, ideal for first-time buyers, downsizers, or investors.Step outside and enjoy being just minutes from shopping, restaurants, and everyday amenities, while also close to the scenic waterfront paths and Lamoureux Park - perfect for walking, biking, festivals, and summer concerts at the band shell.If you're looking for low-maintenance living in a great location, this move-in-ready condo is a must-see. (id:28469)
RE/MAX Affiliates Marquis Ltd.
1111 Bedford Street
Cornwall, Ontario
Beautifully Updated 3-Bedroom Bungalow - Move-In Ready. This fully updated 3-bedroom, 1-bathroom bungalow delivers turnkey living with modern comfort throughout. Step inside to a bright, open-concept layout featuring all-new flooring and recessed pot lighting installed in 2024. The living and dining areas offer a warm, inviting space with neutral tones, a large sectional layout, and updated window treatments with rustic sliding barn doors that add character. The renovated 2024 kitchen features stylish grey cabinetry, updated hardware, modern countertops, and a clean tile backsplash. The bathroom has also been fully upgraded with fresh fixtures, a new vanity, and a sharp tiled tub/shower surround.Major updates provide peace of mind for years to come, including a new furnace (2024), new electrical panel (2024), hot water tank (2022), and a roof under 5 years old. Much of the exterior has been improved with new 1" rigid insulation and siding (summer 2024), plus several new North Star windows that enhance efficiency and curb appeal. The location is a standout feature. The home sits just steps from St. Anne's Park, known for its large playground and green space, making it an ideal spot for families. You're also within close reach of St. Theresa Park, where brand-new pickleball courts offer great recreation for all ages.The home sits on one level, making it ideal for first-time buyers, downsizers, or investors searching for a low-maintenance property. A clean, bright, and updated bungalow with all the big-ticket items already taken care of-this one is truly move-in ready. (id:28469)
RE/MAX Affiliates Marquis Ltd.
35 - 2027 Stonehenge Crescent
Ottawa, Ontario
Welcome to 2027 Stonehenge! This spacious and well-maintained condo has 1,358 sq. ft. of comfortable living space! This 3 bed 2 bath includes a massive main bedroom, that can be turned into a rec room! This is a bright unit that features updated hardwood flooring on both the main and second levels (2017). The kitchen and baths are finished with quartz and granite countertops (2017), complemented by updated tub, wall tiles in the bathroom, and kitchen floor tiles (2020). Freshly painted walls and new baseboards on the main level, including the kitchen as well! Enjoy the privacy of no rear neighbours and the convenience of being steps from the shared outdoor pool. Ideal for first-time buyers, investors, or downsizers seeking easy, low-maintenance condo living in a well-managed community! Come check it out and make it yours! (id:28469)
Royal LePage Team Realty
735 Megrez Way
Ottawa, Ontario
Beautiful!!! This meticulously maintained 1800+sf (above ground per builder's plan) end unit townhome is a SHOWSTOPPER!! This 3Bed, 2.5Bath Mattamy Oak End model features an open concept floorplan with plenty of natural light, 9' ceiling and engineering floors on the main floor, a good size kitchen, dining room and great room with a fireplace. Upstairs, the primary bedroom has a walk-in closet & ensuite with upgraded bath oasis. 2 great sized bedrooms, full bath & laundry complete the 2nd level. Unfinished basement with lots of storage spaces, big windows and 3-piece rough-in. This move-in ready home is conveniently located close to parks, schools, walking trails, groceries and shopping, and public transit. This amazing property is more than a house - it's a place to call home. Don't miss the opportunity to see. (id:28469)
Home Run Realty Inc.
16 First Avenue
Ottawa, Ontario
If you love the idyllic lifestyle of a legacy neighborhood without the risks of a heritage home, look no further than 16 First Avenue in the nations capital. Stunning interiors with top notch finishes, hardwood, heated floors in select zones, ceramic, quartz. Wired with ethernet, smart environmental controls. Rare Glebe advantages; ample surface parking, finished lower level and backyard oasis. An unmatched location and opportunity: excellent schools, parks, the canal, specialty restaurants, cafes and independent shops minutes away on foot, and the city's cultural, business, and political centre is a quick jaunt away on bike, foot, or transit. See it! (id:28469)
Royal LePage Team Realty
129 - 3445 Uplands Drive
Ottawa, Ontario
Sun-filled end-unit 3 bed, 2 bath home with exposure all day long! Much bigger than it looks, this property features a brand-new yard with a beautiful large tree-ideal for summer lounging and entertaining. Prime location with quick access to the parkway and just steps to grocery stores and everyday essentials. Set in a friendly community with great neighbours. A fantastic opportunity in an ultra-convenient location-don't miss it! (id:28469)
RE/MAX Hallmark Realty Group
95 Manhattan Crescent
Ottawa, Ontario
Ideally located on a quiet crescent in the coveted community of Central Park, half a block away from the Experimental Farm and Celebration Park, this turn-key 2bed/2bath end-unit townhome is the perfect for any urbanite who wants a move-in ready freehold option close to greenspace with easy access to the downtown core. Stunning eat-in kitchen with timeless white cabinetry, tiled floors, granite countertops, ceramic backsplash and functional centre island. Bright and airy open-concept main living area with hardwood floors, recessed lighting and crown moulding. Convenient main floor powder room. Spacious primary bedroom with walk-in closet. Well-proportioned secondary bedroom with wall-to-wall closets. Updated full bathroom with soaker tub and granite countertops. Fully-finished main floor family room with patio-door leading to a low maintenance backyard with oversized deck. Practical 1-car attached garage with inside entry. Convenient storage area in lower level perfect for all of your seasonal items. Easy access to Experimental farm, public transit, downtown core, 417, and all of your retail needs just down the street. Who says you need to move to the suburbs to find a turn-key freehold townhome under 600k?! (id:28469)
Royal LePage Performance Realty
345 Poulin Avenue
Ottawa, Ontario
*OH Sunday February 8 from 2-4pm* Lovingly maintained by the same owner for over 25 years, this beautiful semi-detached home in the heart of Britannia exudes warmth and pride of ownership. The main floor features hardwood floors and elegant crown moulding in the living and dining rooms, while a large west-facing window fills the space with natural light. The updated kitchen offers quartz counters, oak cabinetry, tiled floor, modern backsplash, and plenty of prep space, plus a sunny window perfect for growing herbs. A full bathroom on the main level adds convenience. Upstairs, find three spacious bedrooms with smooth ceilings, great closets, and gleaming hardwood floors. The second full bathroom includes tiled floors, a linen closet, new vanity, and a tub/shower combo. The finished basement offers a cozy rec room with laminate flooring and built-in bookshelves. Outside, enjoy a fenced backyard ideal for gardening or relaxing, with side door access. Steps to Britannia Beach, Farm Boy, Shoppers, and near the Kichi Zibi Mikan parkway with walking and biking trails. A perfect blend of comfort, charm, and convenience! (id:28469)
Royal LePage Team Realty
Royal LePage Team Realty Hammer & Assoc.
905 Leishman Drive
Mississippi Mills, Ontario
This is where cozy meets cinematic! This end unit bungalow townhouse is pure Almonte magic! Set in one of Ontario's most charming small towns, famous for its Hallmark Christmas movie backdrops, this beautifully finished 2 bedroom, 3 full bathroom home blends small town charm with modern, turnkey living. Inside, you'll find stylish, contemporary finishes and a thoughtfully designed, open concept main level. The kitchen is the centre of the home and has an easy layout with plenty of counter space, under cabinet lighting and stainless steel appliances. The living and dining room is bright and airy and has a large patio door that leads to the backyard. The primary bedroom features a private ensuite, while the second bedroom makes a statement with a walk in closet and eye catching feature wall, perfect for guests, a home office, or a cozy retreat. Downstairs, the fully finished basement is a sports lover's dream! It comes complete with a built in bar with LED lighting and an inviting entertainment space made for game nights, watch parties, and hosting friends year round. A full bathroom on this level makes entertaining easy. Outside, enjoy a fully fenced backyard with a deck, ideal for summer BBQs or relaxing evenings. The widened front driveway adds everyday convenience and parking for up to 4 vehicles. The quiet, finished neighbourhood offers excellent sidewalks, a park just around the corner, and an easy, enjoyable walking environment. Best of all, you're within walking distance to all amenities, making day-to-day life a little less stressful. Almonte is an easy commute to Ottawa. Whether you're drawn to Almonte's storybook streets, its festive film set charm, or the ease of bungalow living in a welcoming community, this home is ready to take centre stage! (id:28469)
Royal LePage Integrity Realty
35 Weslock Way
Ottawa, Ontario
GOLF COURSE/ GEEEN SPACE BACKYARD! Fabulous Renovated Double-Garage Single located in Kanata Lakes community. Set on an impressive 115-ft deep premium lot, offers unobstructed golf course views, backing onto green space with the ultimate privacy of no rear neighbours (Future Plan: Pond View / Water front / no rear neighbours). Inside, the home shines with extensive renovations throughout, including an updated chef's kitchen, spa-like bathrooms and hardwood flooring on both the main and upper levels. Step inside to a main level, beginning with a spacious foyer. To the right, a bright and airy formal living and dining area provides an elegant space for hosting guests. The updated chef's kitchen is a true showstopper, showcasing rich millwork, premium wood cabinetry, granite countertops, stainless steel appliances, and a generous breakfast area overlooking the private backyard and golf course. To the left, the inviting great room features large windows, pot lights, and a cozy fireplace. A functional mudroom with laundry provides direct access to the double garage. The second level offers a spacious primary suite complete with walk-in closets, a dedicated reading area, and a updated luxurious 5-piece ensuite featuring a glass shower, freestanding bathtub, and double vanity. Generously sized secondary bedroom and a newly renovated full bathroom complete this level. The fully finished basement adds valuable living space with flexible options for an additional bedroom, recreation area, or media lounge, along with storage space. Ideally located close to Ottawa's high-tech sector, Kanata Centrum, Costco, shopping, restaurants, transit, and scenic parks. Surrounded by top-ranked schools, including Stephen Leacock PS, W. Erskine Johnston PS, Earl of March SS, and All Saints HS. This extraordinary home offers unmatched quality, thoughtful renovations, breathtaking backyard views, and refined living in one of Ottawa's most desirable communities. (id:28469)
Home Run Realty Inc.
3 - 104 Cheltenham Private
Ottawa, Ontario
Welcome to an inviting 3-bedroom, 3-bathroom townhouse condo Ensconced in the highly desirable Hunt Club/Uplands area-an ideal setting for buyers looking for comfort, value, and peace of mind. Step inside to a bright, open-concept kitchen redesigned within the last few years, featuring sleek quartz countertops and a matching backsplash that make everyday meals and weekend hosting effortless. Recent upgrades continue throughout the home .All renovations were done with prior approval of Condo corp, including a repaved laneway, a modern front door, and a new patio door [2023] that enhances both curb appeal and natural light .Outside, enjoy a gorgeous enclosed deck-perfect for keeping little ones safe while you relax or entertain. The interlock patio creates a low-maintenance outdoor space ideal for summer BBQs or quiet mornings with coffee. Major mechanical updates add confidence for new homeowners: roof (2021), furnace (2018), and central A/C (2025). The finished basement offers flexible bonus space for a home office, playroom, or cozy media area .Located close to schools, parks, shopping, and transit, this move-in-ready home offers a lifestyle that's as convenient as it is comfortable. An excellent opportunity to step into homeownership in one of Ottawa's most sought-after neighborhoods. (id:28469)
RE/MAX Boardwalk Realty
242 Fairmont Avenue
Ottawa, Ontario
This well-maintained family home has been in the same family for over 60 years and offers a mix of classic charm and practical updates. Highlights include ample parking, high and dry lower level with laundry, storage, and potential for future development. Driveway recently paved, furnace and A/C are new; coupled with gas fireplace in living room to provide year round comfort! Located near both the new and old Civic hospital locations and across from Fairmont Park! Overall, most major systems are in excellent condition, with only cosmetic updates needed to personalize this solid foundation. This home offers location, structural integrity, and long-standing family stewardship; a cosmetic refresh will elevate an already solid, safe, and comfortable residence. Don't miss the opportunity to own in this Civic Hospital/Fairmont Park corridor within the Glebe Collegiate catchment. GO AND SHOW. 24h irrevocable on all offers. (id:28469)
Royal LePage Team Realty
1444 Normandy Crescent
Ottawa, Ontario
OPEN HOUSE SUN 2-4PM! Excellent location on a HUGE cedar lined premium lot that is flooded with sun ALL day with a lot size of 70 foot frontage & 217 feet down the right side! NO rear neighbours!!! Steps to parks & the outdoor rink- a PERFECT family home in desired central location!. A two story foyer provides a dramatic first impression once inside! Must LOVE marble as there is lots of marble tiles, even the curved open GORGEOUS staircase is marble- RARELY seen feature! Beautifully scaled home offers over 3200 square feet on the 1st & 2nd level (almost 5000 SF ion finished space)the room sizes flow & is sure to impress! Renovated kitchen offers new cabinets & top of the line appliances! There is a beautiful wood burning fireplace surrounded by real stone in the GREAT room! FULL bath on the main level! The 3-season porch is perfect for lazy summer & fall nights! The primary offers a separate "sitting" room that could also be used as a nursery, dressing room, office OR you could have a 5th bedroom on the second level. Updated 5 piece ensuite & walk in closet complete the primary retreat! The recent renovation of the home included the kitchen & baths , freshly painted in a creamy white & ALL the flooring was replaced making this a turn key home! All 3 additional bedrooms on the second floor are a GREAT size! The open landing provides enough space to allow for a homework area or office. FULLY finished lower level has access from the garage without having to go through the home making this a perfect space for a private home office OR in-law suite! The lower level offers a a very cool bathroom, a Finnish sauna, a built in bar, cold storage, lots of open space & plenty of storage There is over 1600 square feet of finished space in the lower level! ! Roof 2013, Furnace 2026, AC 2023 (id:28469)
RE/MAX Absolute Realty Inc.
1626 Grant Avenue
Cornwall, Ontario
Situated in one of Cornwall's most prestigious neighbourhoods, this elegant Georgian-style two-storey home offers timeless character and exceptional comfort. The spacious layout features five bedrooms and four bathrooms, ideal for families or entertaining. Enjoy three fireplaces located in the living room, family room, and primary bedroom. The primary suite is a private retreat with a gas fireplace and a spa-inspired ensuite featuring a steam shower. A four-season sunroom overlooks the private backyard, providing year-round enjoyment. Meticulously maintained by the same owner for over 34 years. A rare opportunity in an outstanding location-book your private showing today. (id:28469)
RE/MAX Affiliates Marquis Ltd.
149 Heritage Place
Cornwall, Ontario
Welcome to 149 Heritage Place in Cornwall - a home where over 20 years of memories were made. From watching children grow up, to grandkids playing and even a marriage proposal, this home has been deeply loved and well cared for.T his 2+1 bedroom, 2 full bathroom semi-detached home with a garage offers a functional layout perfect for families or those looking to downsize without compromise. The living room was the heart of the home, ideal for gatherings and everyday life, while the spacious kitchen was designed for real family meals and connection. The finished lower level provides additional living space, great storage, and flexibility for a rec room, guest space, or home office. Outside, enjoy a covered patio area and a fully fenced yard, perfect for relaxing, entertaining, or letting kids and pets play safely. In a desirable area close to parks, schools, amenities, and just minutes to Tim Hortons, this home offers both comfort and convenience. At the Seller's request: 48 hours irrevocable on all offers. (id:28469)
Exsellence Team Realty Inc.
120 Queen Street
Smiths Falls, Ontario
Set gracefully along the Rideau River, this exceptional property offers the rare blend of true waterfront living with the convenience of full municipal services. Enjoy year-round comfort with municipal water and sewer, natural gas heating, and central air conditioning - features seldomly found in waterfront homes. The main living spaces are bright and inviting, with large windows that frame tranquil water views and create a serene backdrop in every season. Two sets of patio doors lead to a generous deck with sleek glass railings, perfectly designed for relaxing, entertaining or simply soaking in the scenery. A private dock, permitted through Parks Canada, provides direct access to the renowned Rideau system.The home offers a practical and flexible layout with two bedrooms on the second floor and an additional finished bedroom in the basement. A full bathroom, a convenient powder room, and attached garage enhance everyday functionality. Ideally located within town limits and just minutes from amenities, parks, and services, this is a waterfront property designed for year-round living - where lifestyle, comfort, and location come together without compromise. (id:28469)
RE/MAX Affiliates Marquis

