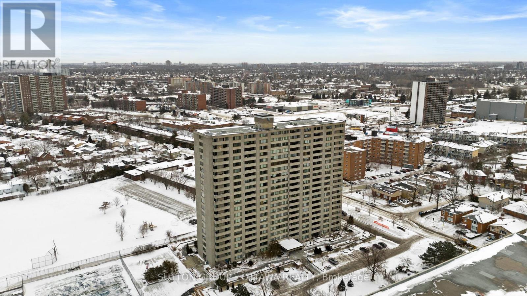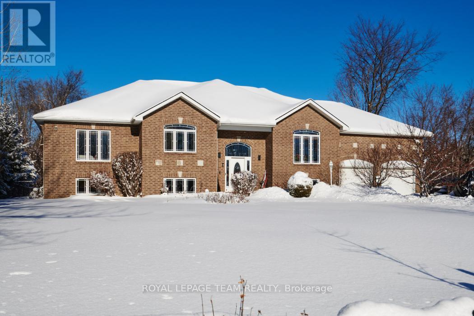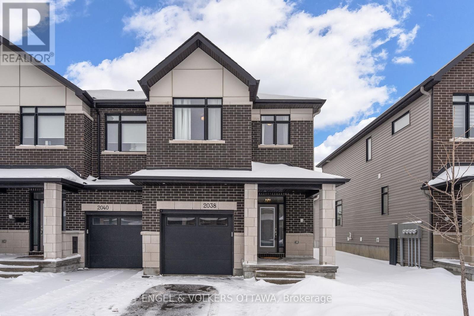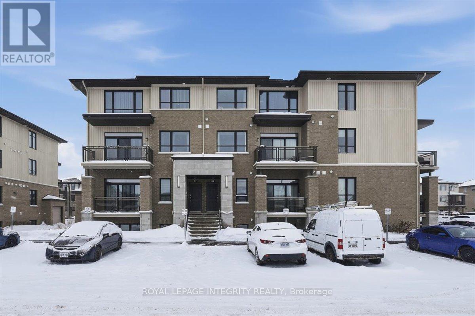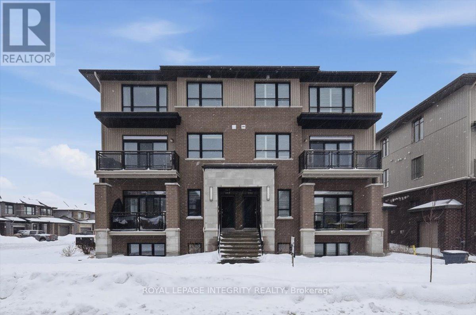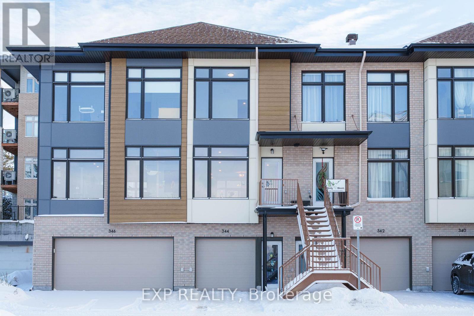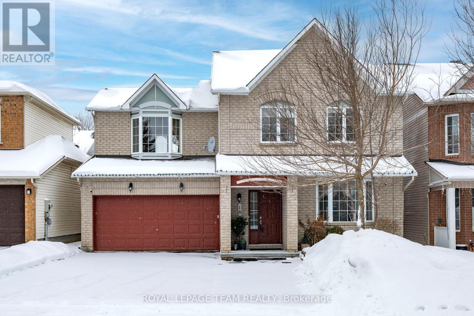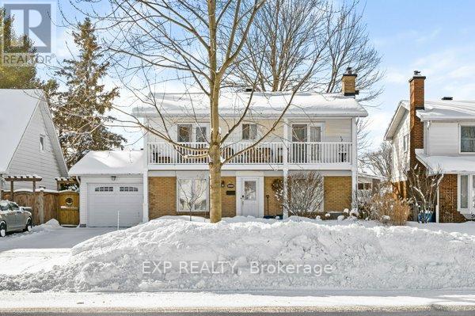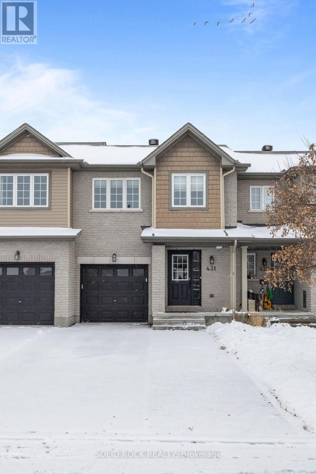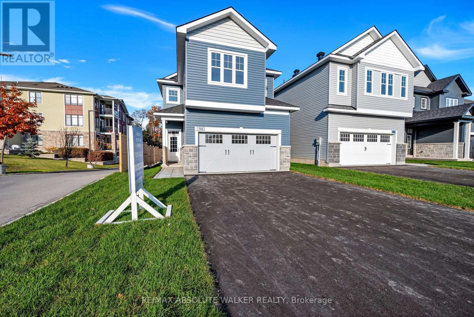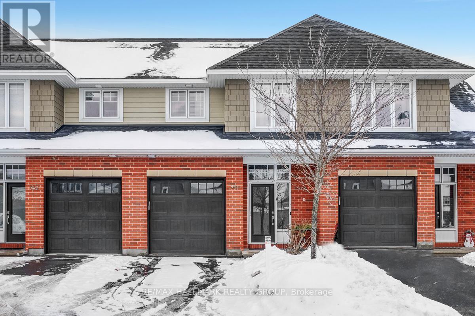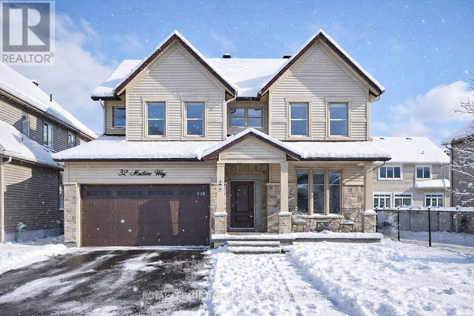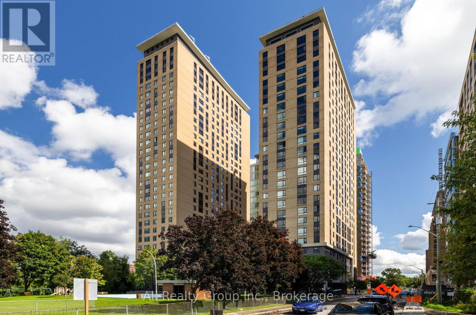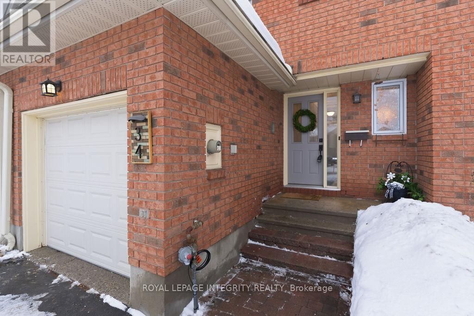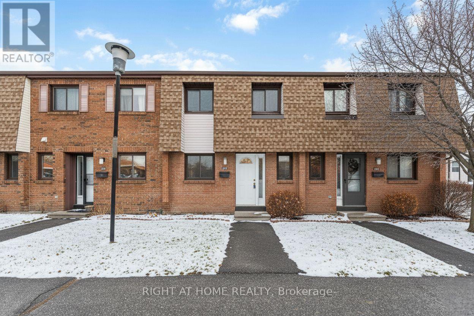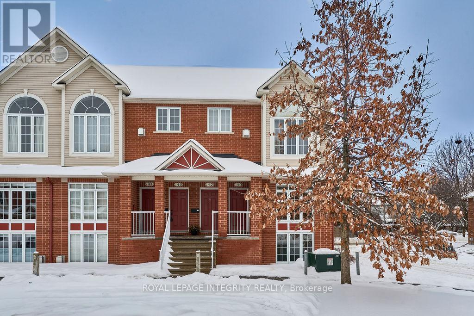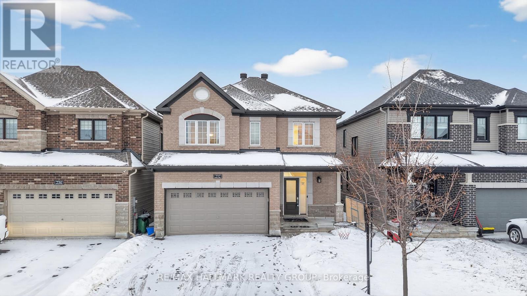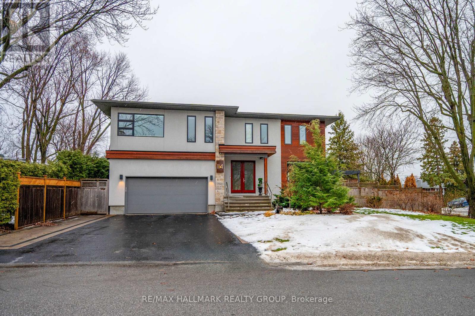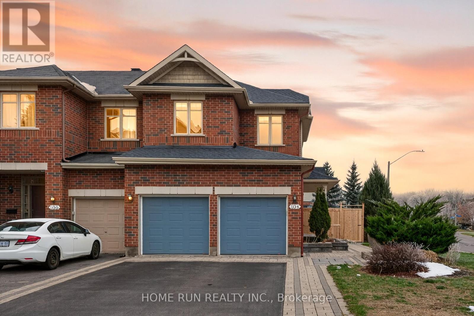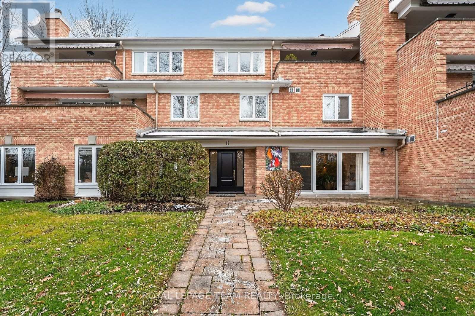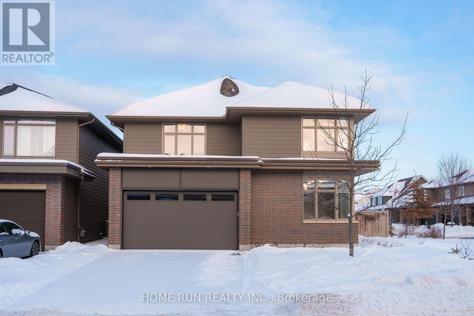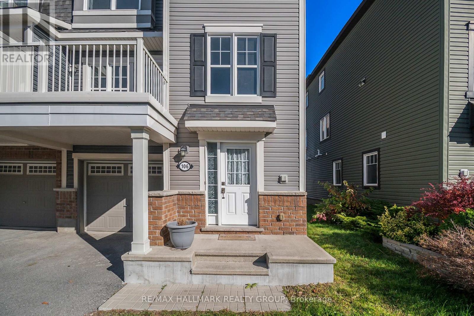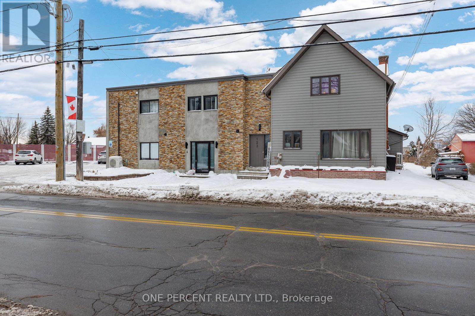129 - 205 Bolton Street
Ottawa, Ontario
Discover life at Sussex Square, one of Ottawa's most sought after communities! This beautifully appointed south-facing two bedroom PLUS Den condo delivers an ideal balance of style, comfort, and urban convenience. The bright, open-concept design is enhanced by tall ceilings, peaceful garden views, and a walkout to your own private patio - a perfect extension of the living space. The kitchen is thoughtfully designed for everyday living and entertaining alike, featuring stainless steel appliances, rich cabinetry, generous counter space, and a convenient breakfast bar. A spacious Den adds valuable flexibility, easily accommodating a home office, guest area, reading retreat, or creative space. The Primary Bedroom offers a walk-through closet and a modern ensuite, while the second bedroom and full bathroom provide excellent versatility for guests or family. Added conveniences include in-suite laundry, private storage locker, and TWO underground parking spaces - a standout feature rarely found downtown! Situated in the heart of Lower Town, you're moments from the ByWard Market, Global Affairs, embassies, LRT stations, Parliament Hill, and scenic river pathways. Enjoy all the benefits of downtown living while coming home to an established, quiet neighbourhood. Residents of Sussex Square enjoy exceptional private amenities, including a rooftop terrace with BBQs and sweeping city views - perfect for watching Canada Day fireworks. Not to mention, a fully equipped fitness centre and party room! Plus, Cathcart Park is just across the street, offering easy access to green space. Refined, walkable, and exceptionally well-located - this is downtown condo living at its best. Come fall in love today! (id:28469)
RE/MAX Hallmark Realty Group
308 - 2625 Regina Street
Ottawa, Ontario
Welcome to this bright and spacious 3-bedroom, 1-bath condo, ideally located in the sought-after Britannia/Lincoln Heights area of Ottawa. This well-maintained unit features an upgraded kitchen and bathroom, generous living and dining spaces, and a functional layout perfect for everyday living and entertaining. An underground parking stall is included for added convenience. Enjoy modern finishes, abundant natural light, and an open, welcoming living space that provides an excellent canvas to make it your own. Residents benefit from exceptional building amenities including an indoor salt-water pool, fully equipped gym, recreation and party rooms, library, sauna, games room, bike storage, outdoor patio and sundeck. Set alongside the Ottawa River and NCC parklands and Mud Lake, the community offers direct access to scenic walking and biking paths, green space, and outdoor recreation. Conveniently located within walking distance to Lincoln Fields Transit Station and multiple bus routes, with easy access to the upcoming LRT expansion, as well as nearby shopping, grocery stores, pharmacies, and everyday services along Richmond Road and at Lincoln Fields Shopping Centre. Upgrades include : Bathroom ( 2023) Kitchen (2015) Floors refinished (2021) Paint (2026 ) HVAC system (2025) (id:28469)
Sutton Group - Ottawa Realty
6637 Stanmore Street
Ottawa, Ontario
Luxury living awaits you in this spectacular 6 bedroom, 4 bathroom family home located in popular Stanley Park, a highly sought after neighbourhood in popular Greely. You are greeted as you enter the expansive foyer with double closets and open views of the upper and lower levels. There is also a large separate 'mud room' with closet off the garage. The semi open concept is perfect for entertaining and large families, starting in the great room, with cathedral ceilings, custom built in cabinetry, built in surround sound and a cozy gas fireplace. Enjoy creating in the chefs island kitchen, providing extensive custom cabinetry storage, granite counters, built in eating bar, and a new (2025) induction stove. Dinner parties are a breeze in the spacious dining room. Enter the generously sized primary bedroom through the double doors, and soak your cares away in the corner air-jet tub. This room also includes a walk-in closet and 5 piece ensuite bath with cathedral ceiling and vanity counter. There are 2 additional well sized bedrooms on this level, as well as a 4 piece cheater ensuite, 2 piece powder room and laundry room. A wide staircase brings you to the lower level, hosting 9 foot ceilings. This expansive level hosts an open family room with gas fireplace and recreational room area. The entertaining space carries on into the wet bar area and kitchenette. There is space for everyone, as this level has 3 additional large bedrooms, each with double closets and massive windows, filling the space with natural light. Another 4 piece bathroom is conveniently located on this level, and great storage. (Check out the cozy under stair hangout)! Children and pets can run free in the fully fenced backyard. (Fencing height meets code if you want your own backyard pool). Warmer seasons are enjoyed on the grand covered deck, or spend your time at the gazebo, overlooking the pond. This home offers more you can dream of, and is the perfect turn key home for you and your family. (id:28469)
Royal LePage Team Realty
2038 Allegrini Terrace
Ottawa, Ontario
Located in the desirable Bridlewood Trails community, this beautifully upgraded end-unit Oliver model was built by Claridge Homes in 2022 and offers 2,225 sq. ft. of thoughtfully designed living space on a generous 25.92' x 98.43' lot, with Tarion warranty coverage until August 2029. With 4 bedrooms and 2.5 bathrooms, this home delivers comfort, functionality, and modern style in one of Kanata's newest and fastest-growing neighbourhoods. The main level features maple hardwood floors, smooth ceilings, pot lights, and a versatile open-concept layout ideal for both daily living and entertaining. The chef-inspired kitchen is equipped with quartz counters, a breakfast bar, large single undermount sink, upgraded backsplash, high upper cabinets, hood vent, and premium stainless steel appliances, including a KitchenAid dual-fuel gas range with electric oven and a four-door fridge/freezer. Custom zebra blinds add a polished touch throughout. Upstairs, the spacious primary bedroom includes a walk-in closet and a luxurious 5-piece ensuite with double sinks, a soaking tub, glass shower with niche, and ample storage. Three additional bedrooms, upgraded tile in the main bath, and a linen closet complete the upper level. The finished basement offers a cozy gas fireplace, Berber carpet, egress window, and rough-in for a 3-piece bathroom, with framed and insulated exterior walls in the unfinished area for added comfort and storage. Additional highlights include a large single attached garage with inside access to a mudroom/laundry room, HRV and humidifier added to the HVAC system, on-demand hot water heater, and a partially fenced backyard. Ideally located near Eagleson Road and Terry Fox Drive, this home is close to shopping, grocery stores, parks, schools, NCC trails, and farmland, with easy access to Highways 417 and 416, Stittsville, Richmond, central Kanata, the Canadian Tire Centre, and a convenient 20-minute commute to downtown Ottawa. (id:28469)
Engel & Volkers Ottawa
41 Carabiner Private
Ottawa, Ontario
This modern & freshly painted 2 bedroom, 2 bathroom Richcraft condo nestled in Trailsedge, a tranquil Orleans neighborhood is surrounded by parks, nature trails, bike paths, and a variety of outdoor recreation. The open-concept main level is bathed in natural light and features 9-foot ceilings, pristine hardwood floors and a great layout. The kitchen offers beautiful white cabinetry, stone countertops, stainless steel appliances and an island with seating. The open-concept living/dining room area offers flexibility for various furniture arrangements and layouts, and it opens onto your own east-facing balcony to enjoy the sunrise on quiet mornings! Completing the main floor is a convenient partial bathroom with extra storage. On the lower level you will find a great size primary bedroom with a walk-in closet, a great size secondary bedroom, a full bathroom and laundry area. Low maintenance fees cover snow removal, bike storage, exterior landscaping/grass cutting and upkeep. Easy access to transit, shopping and amenities. (id:28469)
Royal LePage Integrity Realty
359 Axis Way
Ottawa, Ontario
Rarely offered Richcraft 3-bedroom, 3-bathroom upper-level condo with 2 parking spaces in sought-after Trailsedge! Nestled in a quiet Orléans neighbourhood, this bright and spacious open-concept home is filled with natural light and showcases 9-foot ceilings, gleaming hardwood floors, California shutters, and a thoughtfully designed layout. The stylish kitchen features crisp white cabinetry, quartz countertops, stainless steel appliances, and an extended island with seating that overlooks the inviting living and dining area. Step out from the living room onto your private balcony, perfect for relaxing or entertaining. The main level is completed by a convenient partial bathroom and a versatile nook ideal for a home office. Upstairs, you'll find a generous primary bedroom with a wall of closet and its own 3 piece ensuite, two well-sized secondary bedrooms, a full bathroom, and a dedicated laundry area. Low maintenance fees include snow removal, exterior landscaping and grass cutting, bike storage and general upkeep. Enjoy being surrounded by parks, nature trails, and bike paths, while still just minutes from shopping, amenities, and transit. (id:28469)
Royal LePage Integrity Realty
344 Foliage Private
Ottawa, Ontario
Welcome to 344 Foliage Private, a beautifully maintained TWO BEDROOM PLUS DEN TOWNHOME offered for sale by its ORIGINAL OWNERS and located in the MATURE AND SOUGHT AFTER QUALICUM COMMUNITY, where everyday convenience meets peaceful surroundings. With DUAL ACCESS to the home through a ONE AND A HALF CAR GARAGE or via EXTERIOR STAIRS leading directly to the main level, the layout immediately feels practical and welcoming. The ground floor features a versatile DEN paired with a convenient GUEST POWDER ROOM, creating the perfect space for a home office, creative retreat, or cozy reading nook. The main level opens into a FULLY OPEN CONCEPT LIVING SPACE with 9 FOOT CEILINGS, BEAUTIFUL HARDWOOD FLOORS, and ELEGANT RAILINGS, seamlessly connecting the kitchen, dining, and living areas, where QUARTZ COUNTERTOPS, STAINLESS STEEL APPLIANCES, and MODERN LIGHTING create a bright and inviting atmosphere for both everyday living and entertaining. Step out onto the BALCONY OFF THE KITCHEN and imagine summer evenings, morning coffee, and easy outdoor enjoyment right at home. Upstairs, the thoughtfully designed upper level offers a SPACIOUS PRIMARY BEDROOM with CUSTOM BUILT CLOSETS and a PRIVATE THREE PIECE ENSUITE, a BRIGHT SECONDARY BEDROOM featuring DOUBLE CLOSETS and a FLOOR TO CEILING WINDOW that fills the space with natural light, along with a FOUR PIECE MAIN BATHROOM and CONVENIENT UPPER LEVEL LAUNDRY, all coming together to complete this level with comfort and functionality. Ideally situated minutes to Highway 416 and 417, Queensway Carleton Hospital, Bayshore Shopping Centre, Andrew Haydon Park, the Ottawa River, scenic trails, and parks, 344 Foliage Private offers a lifestyle that feels connected, calm, and effortlessly livable. (id:28469)
Sutton Group - Ottawa Realty
Exp Realty
18 Oakham Ridge N
Ottawa, Ontario
Welcome to 18 Oakham, a beautifully maintained family home offering space, comfort, and a lifestyle you'll love. This impressive property offers approximately 2,637square feet of total living space with 4 generous bedrooms and 4 bathrooms, thoughtfully designed for both everyday living and entertaining. The bright and welcoming main floor showcases an ideal layout with a modern, high-quality kitchen featuring granite countertops, ceramic flooring, and space for a breakfast table- perfect for starting your day. The main level is complete with a spacious dining room, living room, and a great room . Step outside to your private, summer-ready oasis complete with a large IN_GROUND Fiber Glass heated pool, hot tub, grill and kitchenette. Professionally landscaped yard with over 100K of upgrades . Whether you're relaxing after a long day or hosting unforgettable summer gatherings, this backyard is truly a showstopper. Upstairs, the primary bedroom retreat offers a walk-in closet and a spa-inspired ensuite, while 3 additional generously sized bedroom create the perfect space for family to relax and grow. The finished lower level keeps the fun going year-round, featuring a home theatre, games area, and gym, along with a stylish bar and a full bathroom - the perfect retreat for entertaining and staying active during the colder months. Located in a sought-after, family-friendly neighborhood close to top-rated schools, parks, shopping, restaurants, and transit, this home delivers both convenience and community. Pride of ownership is evident throughout, making this a move-in ready opportunity you won't want to miss.18 Oakham Ridge N isn't just a house - it's the lifestyle you've been waiting for . Furnace 2017, AC 2021.Fiberglass pool&Landscape2020.Pool Dimension is 12'x22' & 4'6" deep (id:28469)
Royal LePage Team Realty
2389 Ogilvie Road E
Ottawa, Ontario
Welcome to 2389 Ogilvie Road, a beautifully maintained home offering exceptional space and versatility. Featuring 5 bedrooms, 2.5 bathrooms, and a fully finished basement, this property is ideal for modern or multi-generational living.The main level includes a formal living and dining room, hardwood flooring throughout, crown moulding, pot lights, tiled flooring, and central A/C. The open-concept kitchen offers ceiling-height cabinetry, granite countertops, island with breakfast bar, under-mount sink, gas stove, and ample storage. The adjacent family room features a wood-burning fireplace.Upstairs, the primary suite includes a private ensuite and generous closet space. Radiant heated flooring enhances both upper bathrooms.The finished basement offers flexible recreation and entertainment space with rough-ins for a bar or second kitchen.Enjoy a fully landscaped backyard with perennial gardens, garden shed, and a walk-out deck with BBQ and hot tub for six. Electrical panel upgraded in 2018 with dedicated hot tub switch.Prime location near Colonel By SS (IB Program), LRT, St. Laurent Shopping Centre, amenities, and quick access to hwy (id:28469)
Exp Realty
431 Haresfield Court
Ottawa, Ontario
Welcome to a bright, move-in ready townhouse in the heart of Riverside South, one of Ottawa's most desirable and fast-growing communities. This well-kept home offers a functional layout with generous natural light, a spacious kitchen with centre island, stainless steel appliances, and plenty of storage. The open-concept living and dining area makes entertaining effortless. Upstairs, you'll find well-sized bedrooms and a comfortable primary suite. The partially finished basement extends your living space with a cozy gas fireplace-perfect for movie nights or a family retreat. Outside, enjoy a 3 parking space driveway, attached garage, and a low-maintenance backyard that's ideal for year-round living. Location highlights: Riverside South is known for its family-friendly environment, access to both English and French schools, nearby parks and shopping, and the LRT expansion that will significantly enhance citywide connectivity. (id:28469)
Solid Rock Realty
702 Du Rivage Street
Clarence-Rockland, Ontario
Introducing a brand-new 4-bedroom home by EQ Homes one of the final builds in Phase 1 of Clarence Crossing. This property offers the unique advantage of a new build without the hassle of ongoing construction nearby. Set in the scenic community of Clarence Crossing, the home backs onto peaceful walking paths with no rear neighbors, ensuring privacy and natural beauty. The thoughtfully designed layout showcases a stunning kitchen with modern appliances, a spacious pantry, and a large island, flowing seamlessly into the bright living and dining areas with a cozy gas fireplace perfect for gatherings or quiet evenings. Upstairs, the generous primary suite features a walk-in closet and a spa-like ensuite, while three additional bedrooms, a full bath, and a convenient laundry room provide comfort and functionality. The expansive, unfinished basement offers a blank canvas for customization, ready to suit your unique lifestyle. (id:28469)
RE/MAX Absolute Walker Realty
551 Kilspindie Ridge
Ottawa, Ontario
Welcome to 551 Kilspindie Ridge, a stylish open concept executive townhome in "The Orchard "of Stonebridge, by Uniform, perfect for today's busy lifestyle. Step inside to a spacious front entry with a convenient 2-piece powder room. The open concept main floor features rich hardwood flooring throughout and is designed for both everyday living and entertaining. The kitchen offers granite countertops, stainless steel appliances, a natural gas stove, microwave hood fan, and a breakfast bar ideal for casual meals. The inviting living room is filled with natural light from large windows and anchored by a cozy gas fireplace. The dining area includes patio doors leading to a fully fenced backyard and showcases a beautiful custom wall treatment that adds a designer touch. Upstairs, the large primary bedroom is a true retreat with a custom wall treatment, walk-in closet, and a 4-piece ensuite. Two additional well-sized bedrooms, a full family bath, and second-floor laundry complete this level. No more hauling laundry up and down stairs! The fully finished lower level extends your living space with a comfortable family room, another custom wall treatment, a 3-piece bath, and a utility room with plenty of storage. Ideally located withing walking distance from the prestigious Stonebrige Golf Course and Country Club, close to schools, parks, recreation centers, shopping, restaurants, and some fantastic local coffee shops. A wonderful place to call home in a sought after Stonebridge community. All offers to include Schedule B. (id:28469)
RE/MAX Hallmark Realty Group
32 Aconitum Way
Ottawa, Ontario
Experience upscale living in this 2021-built detached home located in the prestigious Findlay Creek community of Ottawa. Freshly painted in 2024 with stylish accent walls, this 4-bedroom, 4.5-bathroom home is fully upgraded and move-in ready. Situated on a premium lot beside the sidewalk with added distance from neighbours, it offers enhanced privacy and curb appeal. Interlock landscaping highlights both the front and backyard, complemented by a newly built fenced yard with two secure gates and a finished two-car garage. Inside, enjoy a carpet-free layout with hardwood floors on both levels, upgraded lighting, and high-end appliances. The chef's kitchen features abundant cabinetry, generous workspace, a large island, and premium finishes. The great room includes a gas fireplace, while a main-floor living room with French doors provides flexible use as an office or additional bedroom. Upstairs offers four spacious bedrooms, each with bathroom access, including a primary suite with spa-like ensuite, a second bedroom with private ensuite, and a Jack-and-Jill bath for bedrooms three and four, plus second-floor laundry. The finished basement adds a large rec room, office, full bath, and second fireplace. Owned tankless water heater included. Exceptional comfort, style, and location. Findlay Creek living at its finest. (id:28469)
Royal LePage Integrity Realty
1602 - 105 Champagne Avenue S
Ottawa, Ontario
Welcome to Envie II! This bright & spacious, two bedroom, two FULL bath unit offers modern finishes; exposed concrete features, quartz countertops and stainless steel appliances. Centrally located in the Dow's Lake/Little Italy area, steps from the O-Train, Carleton University, The Civic Hospital, restaurants, walking/biking paths & more. Perfect for students or young professionals. The building amenities include: concierge, a fitness centre, study lounges, penthouse lounge with a games area, & a 24/7 grocery store on site. Parking available for rent from building. This unit is being sold fully furnished. Condo fees include heat, a/c, water and internet. (id:28469)
Ali Realty Group Inc.
34 Furlong Crescent
Ottawa, Ontario
Located on a family-friendly crescent in a lovely Bridlewood neighbourhood sits this freshly painted 3 bedroom 2.5 bathroom freehold townhouse! The main level includes a large living room with a wood fireplace, easy care flooring, a powder room, plus a white kitchen which has been expanded with additional cabinetry and a convenient breakfast bar! There is still ample room for a dining table off the kitchen from which you can enjoy views plus access to the deck in the fully fenced backyard. The mature pine trees beyond the backyard's fence are part of Deevy Pine Park, a large park with walking trails and access to basketball courts, soccer fields, and a baseball diamond. Additional features and upgrades included with this townhouse: windows (2019); natural gas furnace (2017); 5 appliances including stove (2025) + washer & dryer (2025); three bedrooms on second floor; renovated ensuite bathroom featuring a large walk-in shower, walk-in closet in primary bedroom; central air,+++! The long driveway leads to the single attached garage with easy access to the main level. The unspoiled basement provides flexibility for many uses, or perhaps a chance to create some additional living space! (id:28469)
Royal LePage Integrity Realty
25b Bertona Street
Ottawa, Ontario
Bright, affordable 3-bedroom townhouse in the highly popular neighbourhood of Craig Henry-an excellent opportunity for first-time buyers, investors, or families looking for great schools and unbeatable convenience. Offering outstanding value, this move-in-ready home blends comfort, space, and a prime location in one of Ottawa's most well-connected neighbourhoods. The main floor features laminate flooring throughout the spacious living and dining areas, along with a bright, renovated kitchen offering ample cabinet space. Step outside to a green backyard with a private patio and direct access to your parking space. Upstairs, you'll find three good-sized bedrooms filled with natural light from large windows. The finished basement adds valuable extra living space and includes a separate laundry area for added convenience. Set in a safe, friendly community, this home is just minutes from Highway 417, Algonquin College, Baseline Station, public transit, parks, shopping, the Nepean Sportsplex, and Hunt Club Road. Walking and biking paths, along with nearby green spaces, complete the lifestyle appeal. The home is vacant and ready for immediate occupancy. Don't miss your chance to own this beautiful home in one of Ottawa's most desirable and accessible neighbourhoods. (id:28469)
Right At Home Realty
140 - 70 Edenvale Drive
Ottawa, Ontario
Sun-drenched luxury meets a prime location in the heart of Kanata Beaverbrook! This stunning 2-bed, 2-bath corner unit is the ultimate move-in-ready home, situated in Ottawa's top-tier school zone. The open-concept main floor boasts soaring two-storey windows equipped with new automatic blinds (2024), bathing the beautiful hardwood floors and freshly painted walls in natural light. Enjoy a seamless and functional layout featuring a main-floor powder room and convenient laundry. The lower level is a true standout, offering a cozy retreat with a gas fireplace and dramatic two-storey windows that keep the space exceptionally bright and airy-perfect for a family room, media center, or home office. This level includes two spacious bedrooms, featuring a primary suite with a walk-in closet and "cheater" access to the full bath. Outdoor lovers will appreciate that Billy Bishop Park is just around the corner from your rear door. Walk to the prestigious Earl of March campus, parks, and Beaverbrook library, with Kanata Centrum and Hwy 417 just minutes away. Low condo fees and all big-ticket items updated, this bright gem offers an unparalleled opportunity for high-end living. Turn-key and waiting for you! Worry-free living with extensive recent updates: NEW Furnace (2025), Automatic Blinds (2024), New Stair Carpeting (2025) & Lighting (2024), Central AC (2021), Bedroom Flooring (2021), Roof (2019) (id:28469)
Royal LePage Integrity Realty
232 Aquarium Avenue
Ottawa, Ontario
Welcome to 232 Aquarium Ave., a beautifully maintained single-family detached home that truly reflects pride of ownership and is presented in mint condition. Located in a highly desirable neighbourhood, this inviting residence offers 4 generously sized bedrooms, 2.5 bathrooms, and a double car garage, delivering comfort, functionality, and modern style.The home showcases upgraded modern hardwood flooring throughout the main and second levels, adding warmth, continuity, and timeless appeal. A striking curved hardwood staircase with modern railing serves as an elegant architectural focal point. The bright and welcoming living room is highlighted by a cozy fireplace-perfect for relaxing evenings or entertaining family and friends.With over $100,000 in upgrades, this home features stainless steel appliances, an AVGAZ gas stove, pot lights throughout, and premium finishes. The professionally finished basement by the builder extends the living space, offering versatile options such as a recreation room, home office, gym, or play area, complete with comfortable carpeted flooring.Step outside to a fully fenced backyard, providing a private and secure space ideal for entertaining, gardening, or family enjoyment. Adding further value and peace of mind, the home is still under Tarion warranty.With its functional layout, extensive upgrades, double car garage, excellent condition, and prime location close to schools, parks, and everyday amenities, this exceptional home is truly a must-see opportunity for families seeking quality, style, and long-term value. (id:28469)
RE/MAX Hallmark Realty Group
114 Rita Avenue
Ottawa, Ontario
Situated on an exceptional 100-ft premium corner lot in the heart of sought-after St. Clair Gardens, this distinguished residence offers over 5,000 square feet of living space, including the finished basement. Mature trees, outstanding privacy, and abundant natural light define this meticulously maintained home, which seamlessly blends timeless design with modern luxury and advanced infrastructure upgrades. The main and upper levels feature a fluid layout ideal for both entertaining and everyday living. The living room is anchored by a striking linear gas fireplace, while expansive windows and hardwood flooring enhance the home's warm, contemporary aesthetic. The chef-inspired kitchen showcases sleek cabinetry, stone countertops, premium appliances, a refined tile backsplash, and five new leather island stools from Mobilia. The primary suite is a serene retreat with a generous walk-in closet and spa-calibre ensuite featuring a freestanding soaker tub set before two windows. A glass shower with built-in bench and elegant finishes throughout. The recently refinished lower level adds exceptional versatility, offering a new bedroom with window, a luxurious three-piece bathroom with floor-to-ceiling tile and a fully wired home theatre with three in-wall speakers and a 100" acoustically transparent screen. High-end vinyl flooring over a 3/4" plywood subfloor provides superior comfort and durability. Comfort and efficiency are enhanced by a three-zone HVAC system and five smart thermostats (Ecobee and Mysa). Additional upgrades include new washer and dryer with extended warranty, new dishwasher, and new freezer. The extra-large heated double-car garage offers approximately 12-ft ceilings, enough space for two car lifts, and extensive storage-an exceptional feature rarely found in the area. Ethernet wiring, alarm system, and optional Google Nest ecosystem complete this move-in-ready home. A rare offering on one of Ottawa's most desirable corner lots. (id:28469)
RE/MAX Hallmark Realty Group
104 Eye Bright Crescent
Ottawa, Ontario
Experience elevated living in this stunning end-unit townhouse on a premium corner lot, drenched in natural light and featuring a rare double garage. This elegant 3-bed, 2.5-bath home offers refined living spaces, a beautifully finished basement, and a fully fenced backyard with a spacious deck-perfect for outdoor dining and entertaining. Enjoy peace of mind with recent upscale updates including roof & fence (2025), fridge (2023), washer/dryer (2022), stairs carpeting (2021), HWT (2021), and an upgraded laundry room (2020). Ideally located in a desirable neighbourhood close to parks, schools, and amenities, this residence combines luxury with everyday convenience. (id:28469)
Home Run Realty Inc.
Unit 10 - 55 Whitemarl Drive
Ottawa, Ontario
Welcome to Park House, an exclusive enclave within Rockcliffe Park's Carter-Caldwell Conservation Area. Meticulously designed by an Australian architect of extraordinary thought and precision, this one-level residence balances refined design with natural serenity. A grand entry, crowned by a sculptural chandelier and mirrored wall, opens to luminous living and dining spaces of quiet elegance, anchored by a wood-burning fireplace. Maple floors, halogen-quartz lighting, and premium dimmers shape ambiance at every hour. The beloved family room and adjoining terrace - with interlock stone and under-patio lighting - invite long evenings beneath the trees beside The Pond. The kitchen is a study in function and beauty with pull-outs, layered lighting, multiple deep sinks and expansive counter space. A tranquil library/office, generous guest suite, and vast primary offer calm and comfort. Distinguished residents of Whitemarl enjoy a private conservation-area enclave minutes from Beechwood Village, within Rockcliffe Park - refined living at its most effortless and serene. (id:28469)
Royal LePage Team Realty
100 Lochhouse Walk
Ottawa, Ontario
Architecturally designed corner-lot home, built by Uniform Developments (2019), located in the desirable Orchard community of Stonebridge. This 42' Havelock model offers 2,477 sq. ft. above grade, 5 bedrooms, and 3 full bathrooms on a quiet, low-traffic corner lot. Bright and airy throughout with abundant windows and excellent natural light. The main floor features a large front-facing office that can function as a home office or main-level bedroom, complemented by a full bathroom with shower. Open-concept living and dining area with gas fireplace and clean sightlines. Kitchen with full-height cabinetry, granite countertops, and ample storage. Main-floor laundry. Unfinished basement is rough-in ready and waiting for your unique disign. Set within one of Ottawa's most livable communities, surrounded by Stonebridge Golf Club, parks, recreation facilities, and everyday amenities-this home combines architectural quality, flexible living space, and a premium neighbourhood setting. (id:28469)
Home Run Realty Inc.
106 Helenium Lane
Ottawa, Ontario
Welcome to this beautifully maintained 3-storey freehold end-unit townhome located in the sought-after Avalon community of Orléans. Built in 2018, this bright and spacious home offers 1,391 sq ft of thoughtfully designed living space with 2 bedrooms, 2.5 bathrooms, and modern finishes throughout. Step inside to a generous ground floor foyer with ample space, alongside convenient interior access to the attached garage, laundry room, and a main floor powder room ideal for guests. The second level boasts a stylish open-concept living and dining area, perfect for entertaining or relaxing. Enjoy an abundance of natural light and direct access to a sun-filled balcony, perfect for your morning coffee or evening unwind. The modern kitchen features granite countertops, stainless steel appliances, ample cabinetry, and a sleek design sure to impress .Upstairs, you'll find two well-proportioned bedrooms, including a spacious primary suite with a luxurious ensuite featuring a granite double vanity and a full bath. An additional full bathroom, also with granite finishes, completes the upper level. This exceptional end-unit offers added privacy, a low-maintenance lifestyle, and proximity to everything you need. Located minutes from top-rated schools, parks, recreation facilities, shopping, and transit, this home is ideal for professionals, small families, or those looking to downsize without compromise. Don't miss your opportunity to own this move-in ready gem in one of Orléans most vibrant communities! (id:28469)
RE/MAX Hallmark Realty Group
4 - 6610 Fourth Line Road W
Ottawa, Ontario
Discover the perfect blend of convenience and modern living with this stunning 1-bedroom, 1-bathroom apartment, just a stone's throw from the city. Imagine coming home to lofty ceilings and abundant counter space that welcome you as you enter. The inviting living area is perfect for hosting guests or enjoying a peaceful evening in. Transform the generously sized bedroom into your personal sanctuary, where you can truly express your style. Embrace a lifestyle of comfort and sophistication in this beautifully updated space. Parking, Water and Internet included! Available Feb 1st ,2026 (id:28469)
One Percent Realty Ltd.


