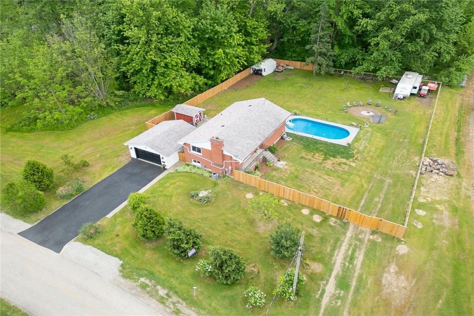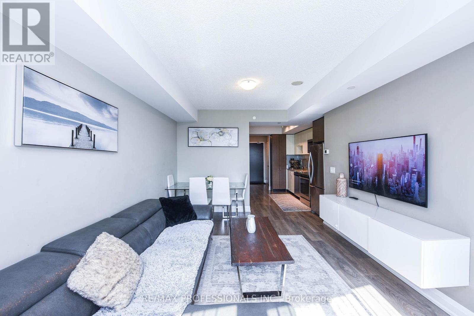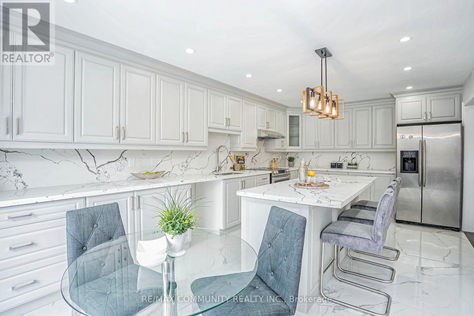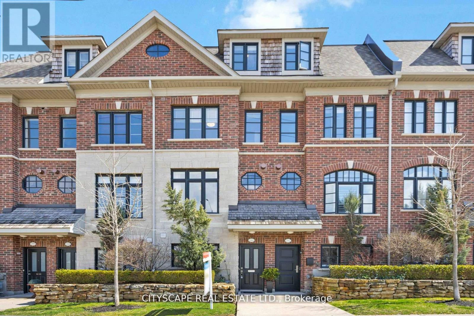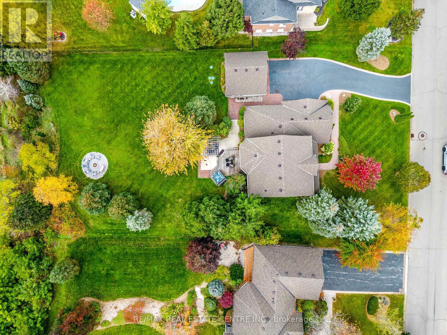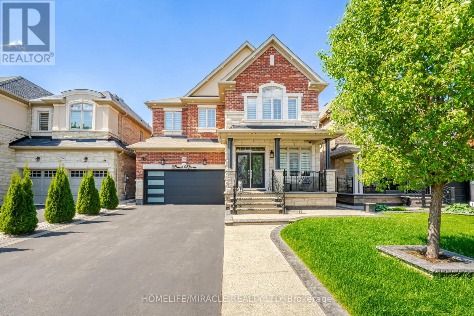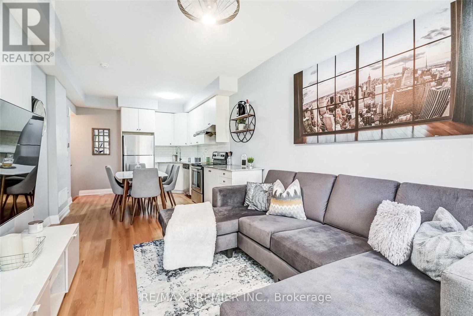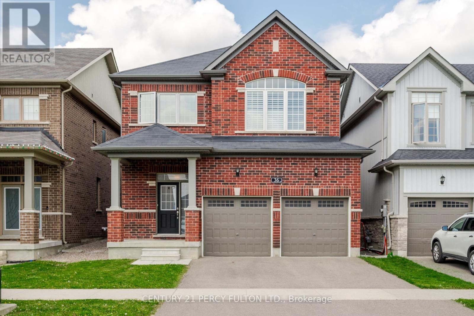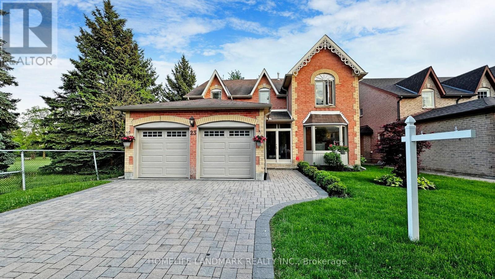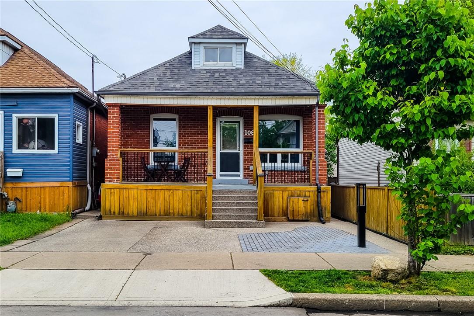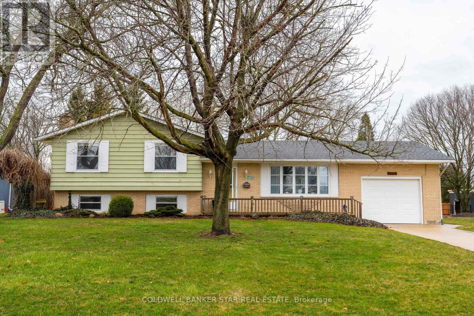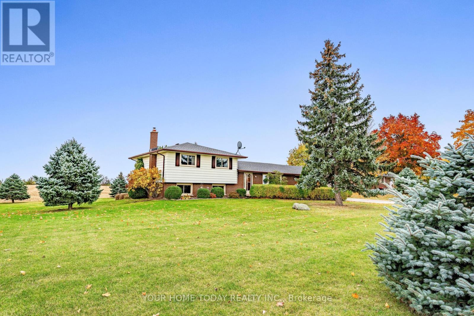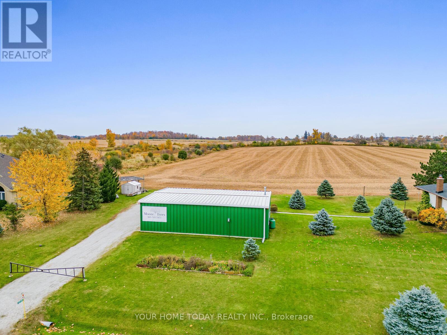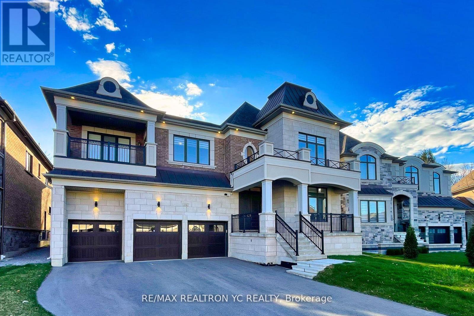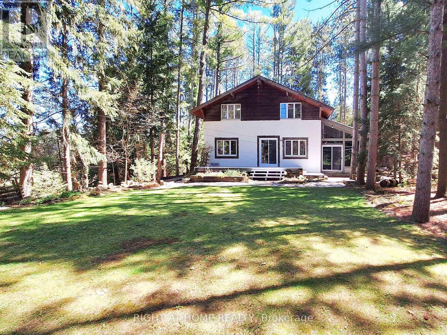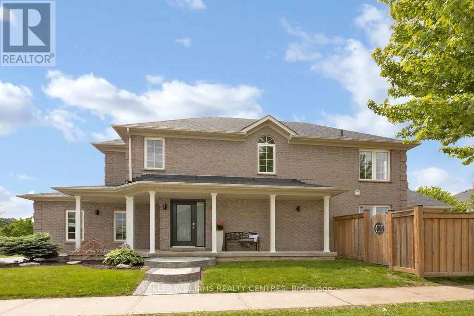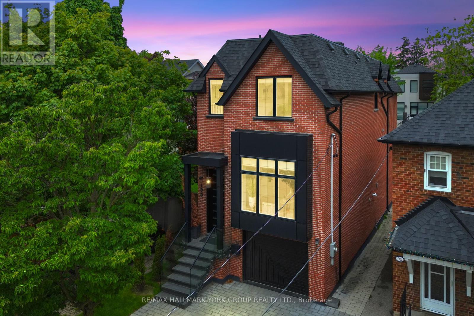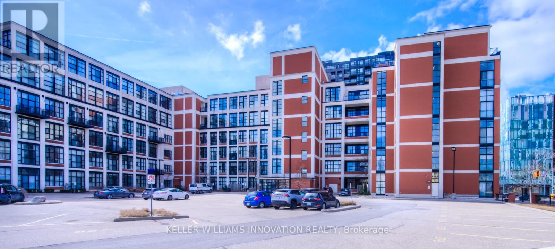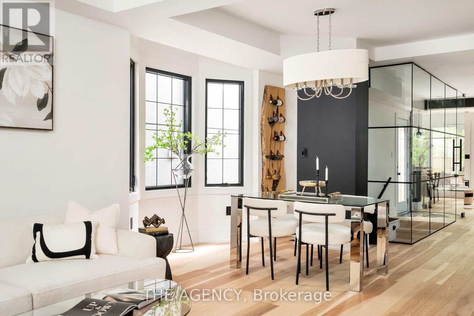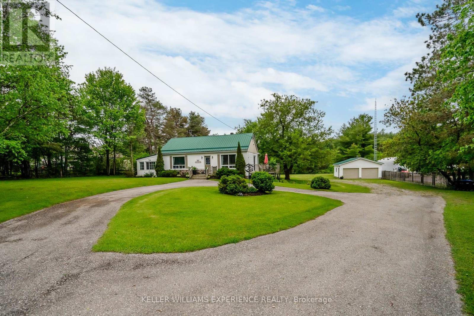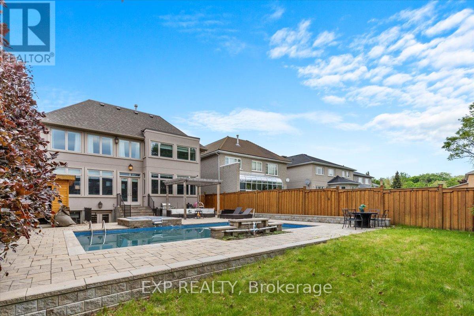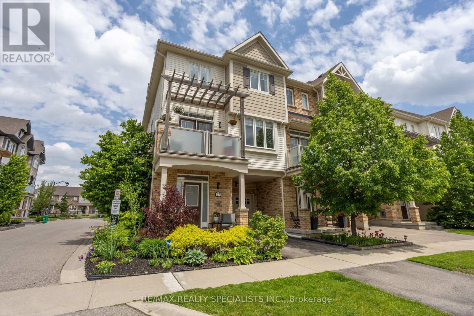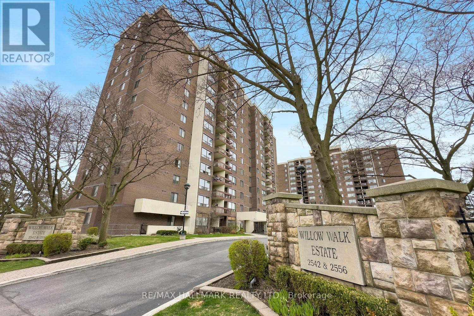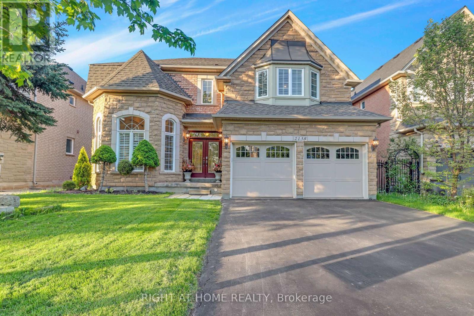9 First Street
Dunnville, Ontario
Exquisitely updated, Beautifully presented 4 bedroom, 2 bathroom all brick Dunnville Bungalow situated on picturesque park like 100 x 200 lot on quiet First Street offering the Country privacy & feel with the conveniences of town. Incredible curb appeal with detached double garage, paved driveway, tidy landscaping, fenced yard, & entertainers dream backyard Oasis complete with inground pool, concrete patio, & hot tub area. The flowing, open concept interior layout has been extensively updated with premium finishes throughout highlighted by custom kitchen cabinetry with eat at island, quartz countertops, subway tile backsplash dining area, large living room with fireplace set in brick surround, 3 spacious MF bedrooms, new 4 pc MF bathroom & foyer. The fully finished basement features oversized rec room, custom bar area, 3 pc bathroom, 4th bedroom, laundry room & ample storage. Upgrades throughout include luxury vinyl plank flooring, modern decor, fixtures, & lighting, roughed in speaker / surround sound in basement, roughed in for wet bar, furnace & A/C – 2023, UV light, softener, & HWH – 2023, new garage door, & 2 new exterior doors. Close to amenities, shopping, parks, schools, & Grand River parks & public boat ramp. Not work to do – Just move in & Enjoy! Rarely do properties with this setting, location, & privacy come available in this price point. Must view to appreciate the attention to detail & pride of ownership that this Lovingly maintained Dunnville home has to Offer! (id:27910)
RE/MAX Escarpment Realty Inc.
1205 - 9 Valhalla Inn Road
Toronto, Ontario
Location, location, location. Amazing 1 bdr + den, with Functional Open Concept Layout, West facing with Plenty of natural light, Floor To Ceiling Windows. Bedroom with double closet and big window. Rare to find Amazing Amenities: Indoor Pool, Multiple Gyms, Sauna, Theatre Room, Yoga Studio, Party Rooms, Guest Suites, TV Room , 24 Hr Concierge etc. Peaceful & Safe Family Friendly Neighborhood, with amazing schools around, Close to Highway 427, parks, Cloverdale mall and Sherway garden, 1 bus to Kipling subway station. Few minutes drive to Downtown Toronto and to Pearson airport. Don't Miss Out! **** EXTRAS **** Superior Amenities: Indoor Pool, Multiple Gyms, Sauna, Theatre Room, Yoga Studio, Party Rooms, Guest Suites, TV Room , 24Hr Concierge. (id:27910)
RE/MAX Professionals Inc.
3219 Country Lane
Whitby, Ontario
Welcome to this stunning, fully renovated home in the highly sought-after Williamsburg neighborhood, featuring over $100k in upgrades and a finished basement with two spacious bedrooms and a full kitchen. This property boasts new hardwood floors throughout, complemented by a redesigned and extended kitchen perfect for culinary enthusiasts. As you enter, you'll be greeted by agrand foyer and a charming covered front porch. The main floor impresses with an 18 Feet cathedral ceiling and a convenient laundry room with direct garage access. A new hardwood staircase with elegant iron pickets adds a sophisticated touch to the home's interior. The spacious kitchen includes a cozy breakfast area, new ceramic floors, and a stylish backsplash, with easy access to the deck for outdoor dining and entertaining. The master bedroom retreat is a sanctuary, featuring a double door entry, a walk-in closet, and a redesigned, luxurious 5-piece ensuite with a soaker tub and a separate shower. **** EXTRAS **** Existing Appliances, 2 stove, 2 Fridges Washer, Dryer, Ac and Gdo with Remote (id:27910)
RE/MAX Community Realty Inc.
1864 Burnhamthorpe Road E
Mississauga, Ontario
OPEN HOUSE MAY 25&26 ,2-4PM Luxurious & spacious 3-story freehold townhouse in Mississauga's coveted Applewood neighborhood. Nestled among lush parks, close to Toronto, this home offers tranquility & convenience. The open-concept main floor boasts 9ft ceilings, hardwood floors, large windows, a dining area & a gorgeous BBQ deck w/ gas line perfect for entertaining. The kitchen features stainless steel appliances, a chic backsplash & granite countertop. The master suite is a private sanctuary w/ a lavish ensuite bathroom, w/ soaker tub, double vanity, glass shower & large walk-in closet & a private balcony. Two additional bedrooms share a full bathroom, ground floor includes a den & powder room, suitable for an office/gym. Perfect for professionals/families Key features: freshly painted, proximity to schools, parks/trails & highways (427/403/QEW/401) short drive to subways/Long Branch/Dixie Go. Friendly community w/ visitor parking & $150 POTL fees for landscaping & garbage/snow removal **** EXTRAS **** FRESHLY PAINTED, ALL LIGHT FIXTURES UPGRADED, IN SOUGHT AFTER PET FRIENDLY APPLEWOOD NEIGHBOURHOOD IN MISSISSAUGA. (id:27910)
Cityscape Real Estate Ltd.
35 Karendale Crescent
Hamilton, Ontario
Impeccably Maintained Executive Country Estate Home Backing onto Beautiful GREENSPACE and boasting FOUR GARAGE SPACES. This prestigious 4+1-bedroom home offers 4321 SF of open concept living, including a fully finished bsmt. Set upon a breathtaking 0.67 ACRE LOT in a serene enclave of distinguished executive homes, it radiates pride from its flawless exterior to its immaculate interior. Step inside to discover the heart of the home - gourmet EI kitchen w/ massive island, butler's pantry/coffee station, WI pantry, granite counters, beverage area, cvac crumb-catcher all overlooking the generous family room w/ gas fireplace, coffered ceiling. The main floor also features a separate dining rm, office, powder rm, mudroom/laundry off garage. The 2nd level has a 5-pc family bathroom and 4 generous bedrooms. The primary boasts his/her closets and a lovely 4-pc ensuite. The fully finished bsmt features a spacious rec room w/ over-sized windows, sound-proof insulation, wet bar, BI maple cabinetry, gas fireplace; craft room, RI for bathroom, gym w/ large windows (5TH BEDROOM), cold cellar. The private yard beckons w/ a perfect balance of entertaining areas and open spaces for children to play. The patio/cedar deck area feature a pergola, hot tub, low-maintenance landscaping and firepit at the rear of property. Features include 9' ceilings on main level, upgraded light fixtures, 200 amp service, 2-car attached garage, 2-car insulated & heated detached garage, parking for 10 cars in driveway. Updates include new roof (2017), some windows updated (2019), gas BBQ hook up, exterior pot lights, water softener and reverse osmosis owned. Peaceful location close to golf, trails, 2 parks (walk to baseball fields, tennis court, pavilion, ice rink, playground), 7 minutes to 401 and on school bus route. Make your move to this luxurious forever home in the country surrounded by a welcoming community. *Seller will consider condition on sale of Buyer's home **OPEN HOUSE: SUN, JUNE 2 @ 2-4 PM (id:27910)
RE/MAX Real Estate Centre Inc.
56 Valleyscape Trail
Caledon, Ontario
STOP STOP STOP!!! Your Search Ends here. 4 BR 6 Bath Gorgeous House. Every Bedroom is a Master Bedroom. Endless Upgrades. Wainscoting in Living Room. Feature Wall in Family room. Fully Custom kitchen (Over $50K Spent on it). Unique Beautiful Custom build Island in Kitchen with Quarts countertop. Crystal Lighting in Bathrooms. Custom Built Closets in Bedrooms. Upgraded Double Door Entry. 4 Cars Parking on Driveway & 2 in Double Garage. New Garage Door. New Epoxy on Garage Floor. Widen Front and backyard Stairs. Custom Railing on Front Porch and Stairs. Concrete Patio in Back Yard and Concrete on Both Sides of the House. No Side Walk in front of House. New Paint. Zebra Blinds in all windows. Central Vacuum on all floors. Upgraded Heavy Duty AC Unit. Big Shed in Backyard for Extra Storage. Beautiful 2 Bedroom Finished Basement, Separate Laundry and with Separate Entrance. Generating $2,400 Income Per Month.Minimum 5% Deposit (id:27910)
Homelife/miracle Realty Ltd
86 - 23 Eldora Avenue
Toronto, Ontario
Beautiful Stacked Townhouse Conveniently located at Yonge/Finch! Showcasing 9' smooth ceilings, hardwood floors in LR/DR, kitchen & stairs. Upgraded kitchen includes custom cabinetry with movable island, built-in spice rack, stainless steel appliances, subway tile backsplash & luxurious granite countertops. Additional features include custom window coverings, trim and upgraded bathroom vanity, smart thermostat & Whirlpool washer/dryer, 1 parking and 1 locker. Close to Subway, TTC, 401, Hendon Park, shopping centers, eateries, and schools. **** EXTRAS **** S/S Fridge, Stove, D/W, Washer/Dryer, All Elf's, All Window Coverings, Custom Wall to Wall Closet. 1 Parking & 1 Storage Locker. Central Air & Energy Eff Heating System W/Tankless HWT(R) (id:27910)
Royal LePage Real Estate Professionals
36 Northhill Avenue
Cavan Monaghan, Ontario
Absolutely Stunning All Brick Detached Home with approximately 2356 sq ft of living space. It Has 4 Spacious Bdrms. Primary Bedroom Boasts Extensive W/I Closet & 5Pc Ensuite Bathroom. Home Features Open Concept Kitchen W/Remarkable Quartz Countertops, 9' Ceilings, Hardwood Flooring & Striking Oak Staircase On Main Floor. If You're Looking For A Quintessential Family Community That Doesn't Sacrifice Easy Access To The City. Stainless Steel Fridge, Stove, Dishwasher, Range Hood, Washer & Dryer. All Electrical Light Fixtures, California Shutters, Central A/C and fenced backyard. Located just 45 mins outside the GTA, with easy access to Major highways 115/401/407. (id:27910)
Century 21 Percy Fulton Ltd.
23 Leighland Drive
Markham, Ontario
Location! Location! Location! Absolutely Gorgeous 50 ft front lot. Close to park .Double car garage detached home Located At Prestigious Unionville! Very Practical, Functional Layout with 4 spacious bedrooms. Family Room W/ Fireplace, Large Eat-In Kitchen,Walkout To Deck,Pot Lights,California Shutters. Oversized Master Bedroom With W/I Closet. Interlock Drive-Way,Fully Fenced Backyard. Minutes To All Amenities:Banks,T&T,Restaurants,Transit, Shops...Top Ranked School Unionvill High! Move In & Enjoy It! (id:27910)
Homelife Landmark Realty Inc.
109 Mcanulty Boulevard
Hamilton, Ontario
Welcome to 109 McAnulty Boulevard, a superb home, income property and entertainers dream in the Crown Point neighbourhood. This home’s pride of ownership is evident in every corner of the property. The upper unit boasts a large open concept living room and dining area that is spacious and bright. The main floor bedroom, oversized 4-pce bath with laundry and kitchen are all conveniently located off this main living space. The upper level is home to a loft space which is currently a home gym could be maintained or transformed into a home office or even a third bedroom. The second bedroom, currently used as a home office, is at the back of the property and walks out to a charming balcony that overlooks a backyard oasis. The backyard features multi levels of entertaining possibilities. A pizza oven and seating area is the highest level, followed by a larger dining area a few steps lower. Once you get to the ground level you will see a large Tiki inspired lounge area equipped with a TV, lounge area, custom shade covering, Tiki Bar and all the equipment needed to host a great get together. The lounge area is also a few steps away from another covered area and upgraded hot tub with new pump and projector. Perfect for some fun in those colder winter months. The access to the basement, one bedroom unit is also through the backyard. With a private entrance, this bright and modern unit has been consistently rented producing excellent cashflow for the buyer. It is currently vacant for the new buyer to capitalize on, whether for family or a new renter at market rates! Book your tour now! (id:27910)
Cirrius Realty Inc.
6805 King Street
Plympton-Wyoming, Ontario
1 km stroll to the beach. (id:27910)
Coldwell Banker Star Real Estate
13184 10 Sideroad
Halton Hills, Ontario
Welcome to this immaculate custom built 4 level side split. Great location close to Georgetown, Milton and major roads for commuters! This lovingly maintained one-owner home offers spacious and gracious living with walkout from the lower level (in-law potential)! The main level offers an inviting foyer, large L shaped living and dining room and well-equipped eat-in kitchen with walkout to large deck. The upper level offers 3 sun-filled bedrooms all with ample closet space and an updated 3-piece bathroom. The lower-level family room features a toasty woodburning fireplace insert, large above grade windows and garden door walkout to the patio. A 2-piece bathroom and laundry with access to the patio completes the level. The basement adds to the living space with rec room, and storage/ utility room. (id:27910)
Your Home Today Realty Inc.
13220 10 Sideroad
Halton Hills, Ontario
A gated limestone driveway with parking for 15+ cars provides access to this approx 1,500 sq. ft. heated shop with garage door separating the unit into two spaces. 12 ft ceiling height, 10 ft high garage door, running water, mezzanine storage all add to the package. Situated on a 135.99 ft. x 133.69 ft. lot with great access to Georgetown, Milton and major roads for commuters. (id:27910)
Your Home Today Realty Inc.
116 Lady Jessica Drive
Vaughan, Ontario
Luxury at its finest! This high-end fully upgraded home sits on a 60' lot in Ravine E-N-C-L-A-V-E Of Upper Thornhill Estates! Hardwood floors t/out main and 2nd floors, S/S Wolf kitchen Appliances, Elevator, Walk-in Pantry, Servery, Finished basement with fully equipment Golf Simulator in the basement. This Extravagant Home Offers 8,000+ Sf Total Luxury Living Space; 10Ft-10Ft-9 Ft Flat and Ceilings Throughout. Five 2nd floor Large bedrooms each with its own bathroom. Stunning Master Bedroom with large private w/o deck with ravine views and 6-piece Master ensuite! Fully landscaped with private backyard and interlocking driveway and backyard. Multi-security camera system. Full3-car garage added Tandem Garage, with add driveway parking for 6. This one-of-a-kind home is everything you could ever want. **** EXTRAS **** Separate Entrance! Custom Cabinets, Upgraded Tiles, Crown Mouldings, Wainscotting! Gril Patio!Finished Flrs In Garage! (id:27910)
RE/MAX Realtron Yc Realty
2034 Concession Road 7
Adjala-Tosorontio, Ontario
Connect with the OUTDOORS! This unique custom-built, one of a kind home is not to be missed! Step into your new tranquil sanctuary! Nestled along one of the area's most sought after streets, this 3+1 bedroom, 3 bath 3058 sqft home is situated on a beautiful treed lot where you can feel the peaceful atmosphere as soon as you enter the driveway. Large living spaces, an incredible solarium where you can sit with a morning coffee and embrace nature, and a huge outdoor space, this home is perfect for family gatherings and giving you the privacy to relax in your own backyard oasis. Incredibly built and lovingly cared for, it offers the perfect backdrop to make it your own. There is nothing like it. These pictures don't do this property justice. A definite must-see in person! **** EXTRAS **** Firepit at the side, cold cellar in the basement, direct waterline in solarium to water your plants! Brand new broadloom. New Furnace (5 yrs) (id:27910)
Right At Home Realty
1264 Margate Drive
Oshawa, Ontario
This beautifully updated 4 bedroom home in the family friendly Eastdale neighborhood is exactly what your growing family needs! Corner lot with a fully fenced in yard. New flooring upstairs and paint throughout home, New asphalt driveway, Central Vac, New kitchen 2021, New Ensuite bathroom 2023, New Roof 2021, Smart Home Thermostat, Central Air Purifier, Updated appliances, Furnace 2017, Bluetooth Speaker in Ensuite bathroom, 2 parks within walking distance, Schools 8 minute walk, Public Transit at doorstep, summer kids day camp across the street. There are so many amazing features! (id:27910)
Keller Williams Realty Centres
100 Roe Avenue
Toronto, Ontario
This Custom-Built, Modular Brick Masterpiece, Boasting Over 3,300 Sq Ft Of (Living Space) Unparalleled Craftsmanship This Home Was Built And Occupied By The Builder And Designer Themselves! Located In The Prestigious Highly-Rated School District:John Wanless Ps, Lawrence Park Ci. Mins To Neighbourhood Private Schools; Havergal College, Upper Canada College, Toronto French School. Easy Access To Yonge Subway Line, Hwy 401, Access To Downtown.. Designed For The Most Discerning Homeowner, This Residence Features 5 Spacious Bedrooms And 5 Luxurious Bathrooms, Providing Ample Space For Your Family And Guests. Step Inside Through The Impressive 9-foot Custom Front Door And Be Captivated By The Expansive Living Space With 10-foot Ceilings Throughout. The Heated Marble Front Foyer Sets The Tone For The Elegance That Flows Through The Entire Home. The Chef's Dream Kitchen Is Equipped With A Wolf Gas Cooktop, Premium Appliances, And Custom Cabinetry, Making Culinary Endeavors A True Delight. The Open-Concept Layout Seamlessly Connects The Kitchen To The Exceptional Backyard Entertainment Space, Perfect For Hosting Gatherings And Creating Unforgettable Memories. The Home Offers Seamless Convenience With Direct Access To The Garage, Ensuring Your Daily Routines Are Effortless. The Basement, Featuring Radiant Heated Floors, Provides A Cozy Retreat All Year Round. Upstairs, You Find Two Primary Bedrooms, Each With Its Own Spa-Like Ensuite And Spacious Walk-In Closet, Offering Ultimate Comfort And Privacy. All Above-Grade Bathrooms Are Adorned With Luxurious Marble Flooring, Adding To The Sophisticated Ambiance. Smart Home Features, Including Automated Lighting And Automatic Blinds, Enhance The Luxurious Living Experience. Heated Granite Front Steps And Illuminated Stairs Add To The Home's Grandeur. With Laundry Facilities Conveniently Located On Both The Second Floor And In The Basement, Every Detail Has Been Meticulously Planned To Elevate Your Lifestyle. **** EXTRAS **** Subzero Fridge,Wolf Gas Cooktop Stove/Oven,B/I Bosch D/W,B/Imicr, All Window Coverings,Motorized Blinds In Primary & Fam Rm,All Lights,Cameras,Alarm(Moni Excl),Stackable Washer&Dryer,B/I's,Egdo+Opener,Cvac,Tankless Hwt,Shed (id:27910)
RE/MAX Hallmark York Group Realty Ltd.
306 - 404 King Street West Street W
Kitchener, Ontario
Welcome to urban sophistication meets practicality in this chic 1-bedroom loft apartment, boasting an open-concept design with a versatile den area ideal for your home office needs. Upon entry, be greeted by the expansive living space bathed in natural light streaming through large windows, accentuating the airy ambiance and highlighting the sleek flooring throughout. The living area seamlessly transitions into the modern kitchen, featuring stainless steel appliances and ample cabinetry, perfect for culinary enthusiasts and entertainers alike. Conveniently located in downtown Kitchener, enjoy easy access to an array of dining, shopping, and entertainment options, along with seamless connectivity to transportation hubs for effortless commuting. (id:27910)
Keller Williams Innovation Realty
316 Salem Avenue
Toronto, Ontario
Welcome to 316 Salem Ave in the vibrant neighbourhood of Dovercourt Village, this Exquisite Detached Home stands as a testament to Modern Elegance and Comfort. As you step inside the home, you're greeted by the allure of a Fully Renovated Interior adorned with sleek finishes and Modern design touches. Offering 4 Beds 4 Baths, 2 Laundry Areas, New waterproofed and Underpinned Basement with a Separate Entrance including a Kitchenette, Bathroom and Bedroom along with an Expansive Backyard Perfect for Family Activities. Features such as a Coffered Ceiling, Hickory Wood Floors, Gas Fireplace, and Black Framed Glass throughout. 1 Parking Spot available allowing for effortless exploration of all that Toronto has to offer. Welcome Home! *Fully renovated down to the studs. Brand new Electrical, Plumbing and HVAC.* (id:27910)
The Agency
3514 Penetanguishene Road
Oro-Medonte, Ontario
This well-maintained bungalow offers a blend of comfort and style nestled on close to an acre of land with no development behind. The home features an inviting eat-in kitchen and a separate dining area that opens onto a deck overlooking the beautifully landscaped yard. The expansive primary bedroom boasts hardwood floors, a 3-piece ensuite complete with laundry facilities, His & Hers closets, and access to an oversized deck, offering a tranquil escape. The fully finished basement includes a bedroom with a gas fireplace, a 3-piece bathroom, a den, ample storage, and a comfortable recreation room, perfect for relaxation or hosting guests. The walkout adds convenience and versatility, ideal for accommodating guests or potentially creating an in-law suite. Additional highlights include a sturdy metal roof and a natural gas hookup for BBQs. Don't miss out on the chance to experience the blend of modern comforts and timeless allure in this desirable Oro location, just minutes away from skiing, Barrie, Orillia, and Hwy 400 for easy commuting. (id:27910)
Keller Williams Experience Realty
267 King High Drive
Vaughan, Ontario
A Rare Find On One Of The Most Desirable Streets In Thornhill. This Luxurious 5 Bed Home Is Nestled On A Mature, Tree Lined Street near Top Rated Schools. Boasting 10Ft Vaulted Ceilings, Rich Hardwood Floors, Pot Lights And Gorgeous Custom Cabinetry Thru-Out. Enjoy The Gourmet Chef's Kitchen With High End Stainless Steel Appliances. Huge Primary Bedroom, Ensuite And Walk-In Closet! Walk Up Basement Apartment With Heated Floors, Perfect For Nanny/In Law Suite Or Income Potential. Can Be Easily Reverted Back Into Single Family. Tons Of Storage Space! Incredible, Show Stopping Backyard Oasis With A 32X18' Built-In Salt Water Pool, Jacuzzi, Pergola & Cabana Makes This Home Is An Entertainers Dream! Enjoy Thornhill Living At Its Best! Easy Access To The 407, Restaurants, Shopping, Parks & Trails. This One Has It All And More! **** EXTRAS **** Fridge, stove, built in microwave, built-in dw, washer, dryer, all elf, all window cov's, central vac, cac, newer pool heater, heated basement floors, front yard sprinkler system, garage door opener + 2 remotes, basement fridge, stove (id:27910)
Exp Realty
27 Alnwick Avenue
Caledon, Ontario
The ""Stockton B"" end-unit townhouse is an upscale model offering three genuine bedrooms and a versatile den or office space. Unlike many townhouses, this unit is bathed in natural sunlight, thanks to its additional windows and position as an end unit, ensuring no dark hallways.The kitchen is a standout feature, equipped with sleek granite countertops, an elegant backsplash, beautiful cabinetry, and modern stainless steel appliances. The combined living and dining area offers a seamless flow and opens up to a chic balcony, perfect for relaxation or entertaining. 9' ceilings on main level add to the design. The garage is spacious enough for a full sized vehicle and storage. The front of the townhouse is graced with a beautifully maintained garden, adding to the curb appeal of this exceptional home. End units like this one are a rare find, combining luxury, functionality, and a prime location. Sought after ""Southfield Community"" with shopping, sports, parks, and recreation steps away. **** EXTRAS **** Practicality is key in this townhouse, with a laundry area situated on the ground floor with access to spacious garage. This well-thought-out layout ensures both comfort and functionality in every corner of the home. (id:27910)
RE/MAX Realty Specialists Inc.
801 - 2542 Argyle Road
Mississauga, Ontario
Cease expending your finances on rental payments when the opportunity exists to acquire this remarkable three-bedroom, two-bathroom condominium situated in an exceptional neighborhood. This residence features an open-concept living and dining area leading to a charming balcony offering unobstructed southern vistas of the city, the lake, and the CN Tower. Recently renovated, the spacious eat-in kitchen is equipped with modern amenities, including a sleek glass tile backsplash, updated appliances, and ample room for dining. Three generously sized bedrooms accommodate a variety of needs, from housing a small family to providing space for home offices or guest accommodations. Throughout the unit, beautiful wood flooring enhances the aesthetic appeal, complemented by an abundance of closet space for additional storage. The southern exposure ensures ample natural light throughout the day, imbuing the unit with a bright and inviting ambiance. Notable features include a convenient two-piece ensuite bathroom in the primary bedroom, as well as a newer front-loading washer and dryer in the oversized laundry room, ideal for storing extra items. This unit encompasses a wealth of desirable attributes, including upgrades, ample space, breathtaking views, new flooring, modern appliances, a water filtration system, abundant sunlight, outdoor living space, and more. Additionally, the building offers resort-like amenities such as an outdoor pool, sauna, gym, library, and party room, providing residents with ample opportunities for leisure and entertainment without needing to venture far from home. **** EXTRAS **** Great location-easy transit -easy access to the QEW to commute-quick drive to square one or down to the waterfront-building has its own park and an outdoor BBQ area-easy walk to some shops/cafes-and of course very close to the curling club! (id:27910)
RE/MAX Hallmark Realty Ltd.
2138 Alderbrook Drive
Oakville, Ontario
This house appears to tick all boxes, offering a perfect blend of comfort, luxury, functionality, & privacy in a highly sought-after location. 50 ft lot and approx 3285 sq ft above grade (5000+ sq ft of living space). The main floor boasts separate & spacious areas for family, living, dining, & office, providing ample room for various activities & gatherings.Upgraded kitchen is a standout feature with brand new quartz countertop, S/S appliances, and an open layout to a wet bar, perfect for entertaining guests.The upper floor features generously sized bedrooms, with an enormous primary bedroom complete with a lavish ensuite bathroom.The basement adds significant value with a bedroom, washroom, rec room, and pot lights, providing additional living space & versatility for various needs. Professionally Landscaped Pool-Size Lot with no neighbours behind offers privacy & serenity. Recent upgrades include light fixtures(2024), Kitchen Countertop & Wet Bar Countertop(2024), Paint(2024), Furnace(2021), Roof(2019) **** EXTRAS **** Built-In Dishwasher, Built-In Microwave, Built-In Oven, Fridge, Stove, Washer, Dryer, All Elf's, All Window Coverings, C/Air, Gdo, Central Vacuum, Hot Water Tank (id:27910)
Right At Home Realty

