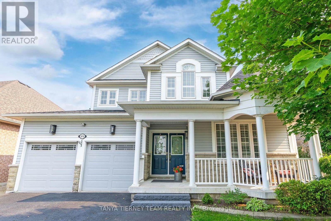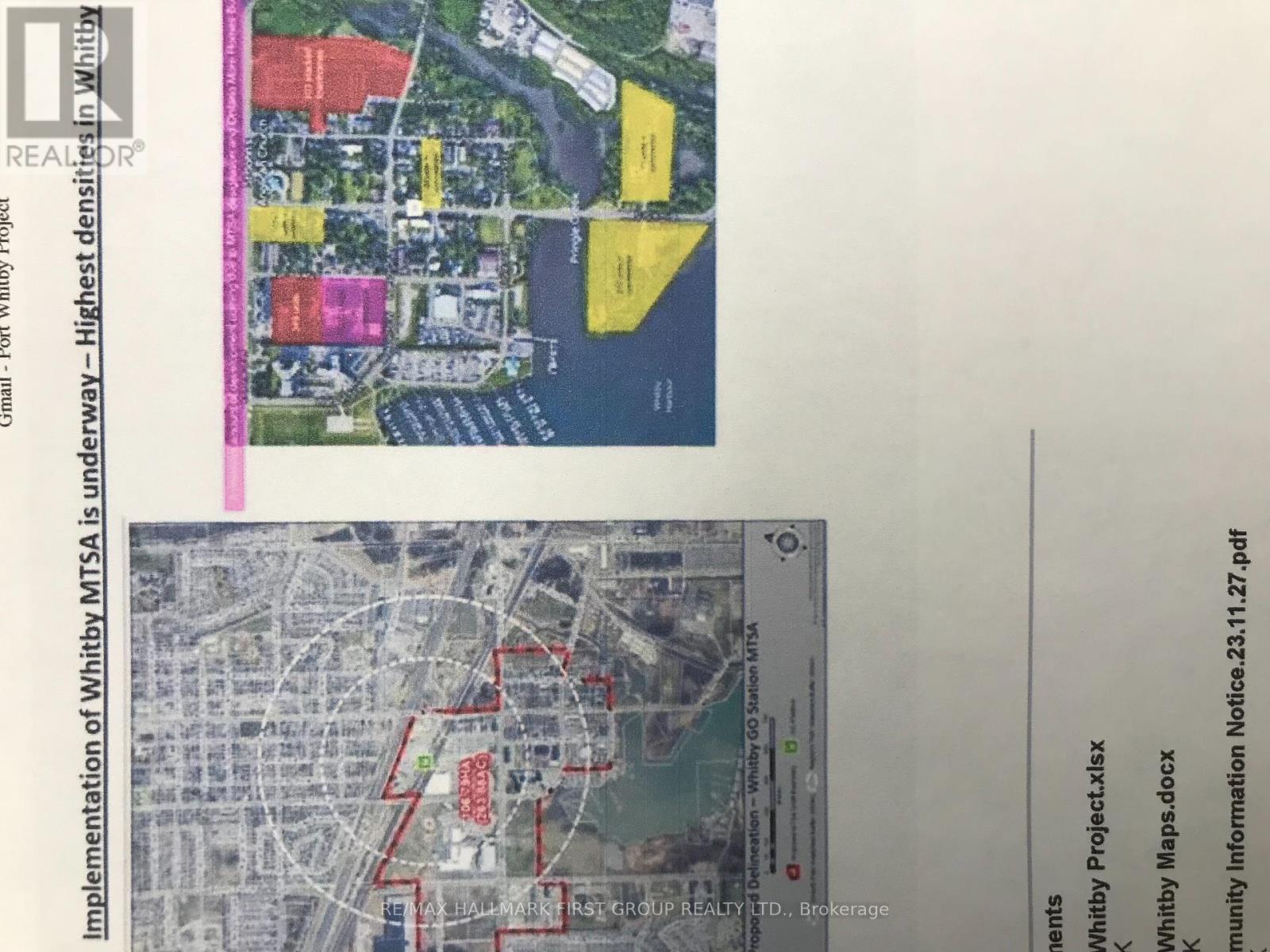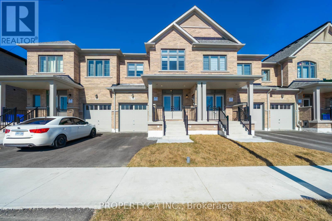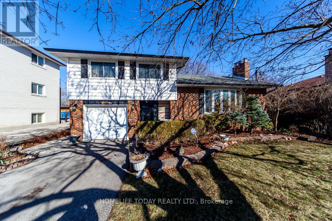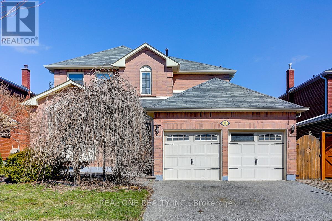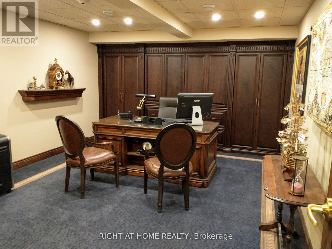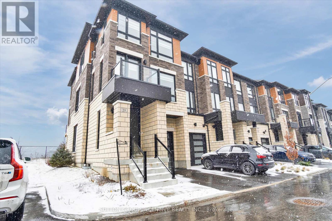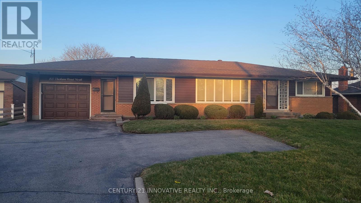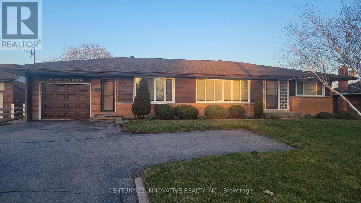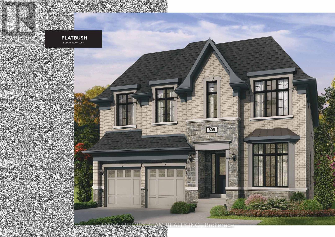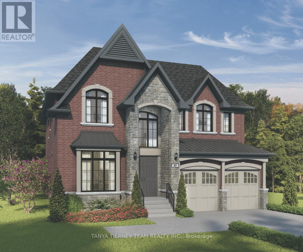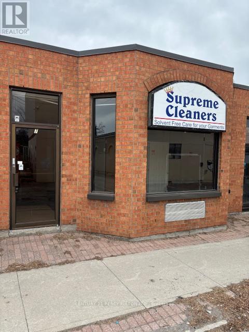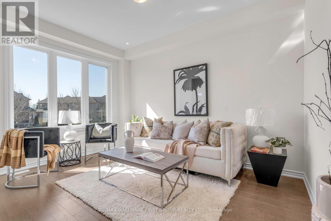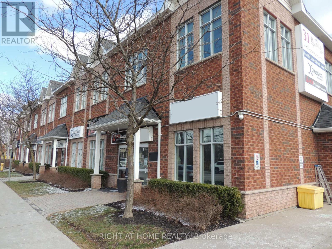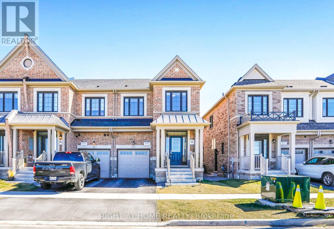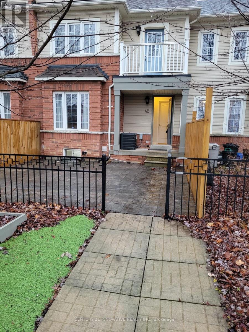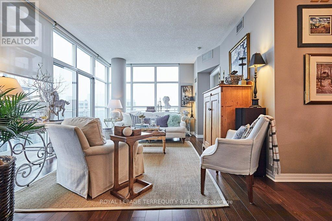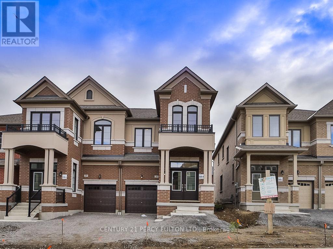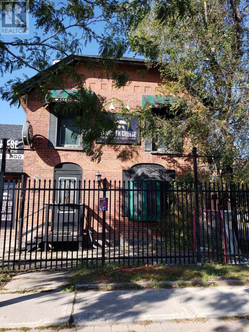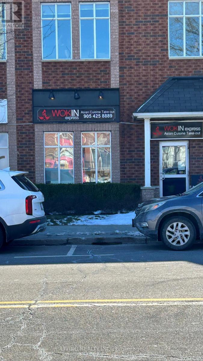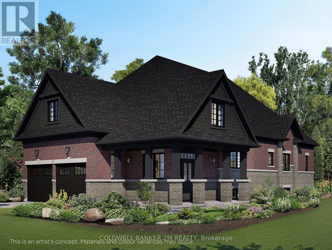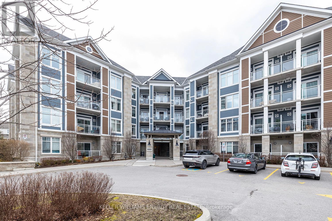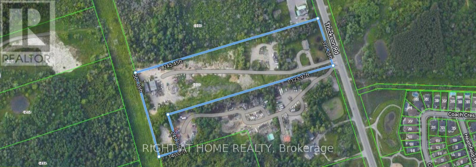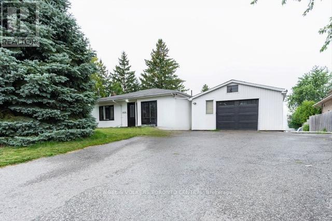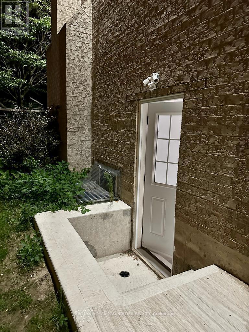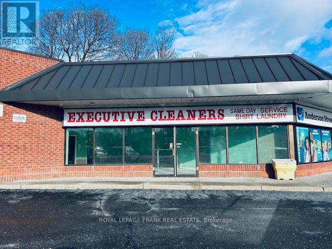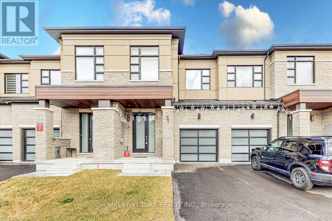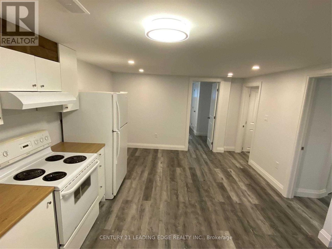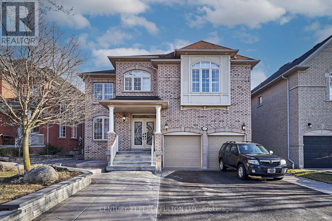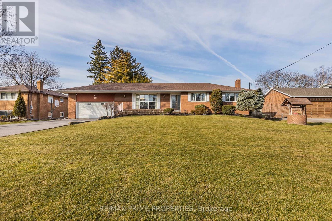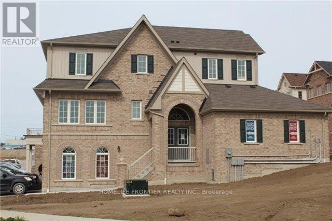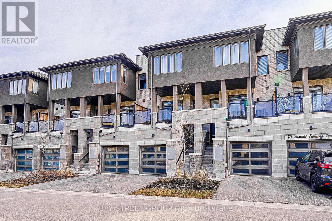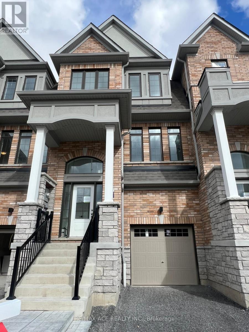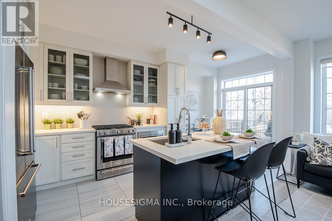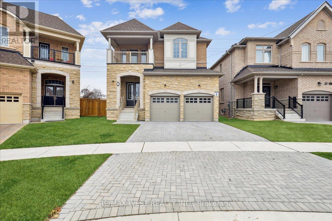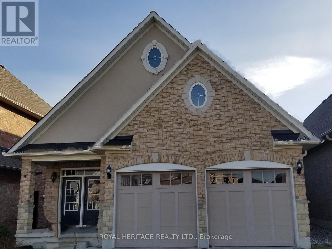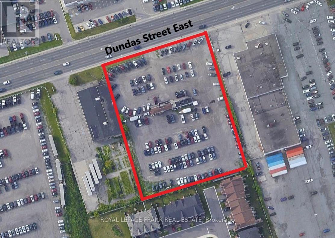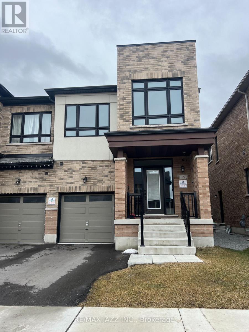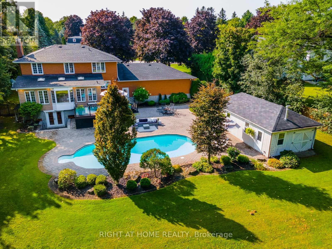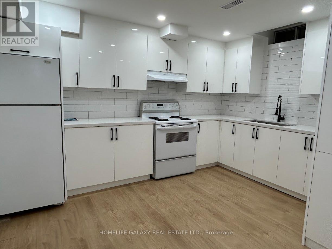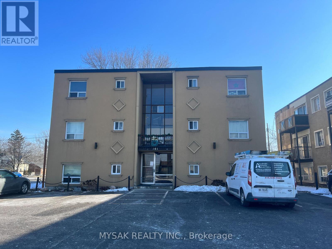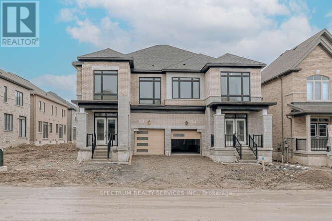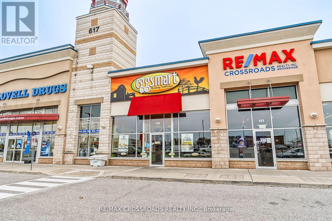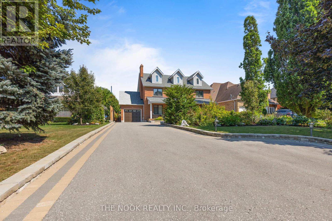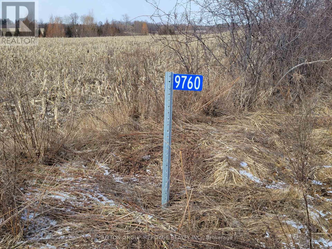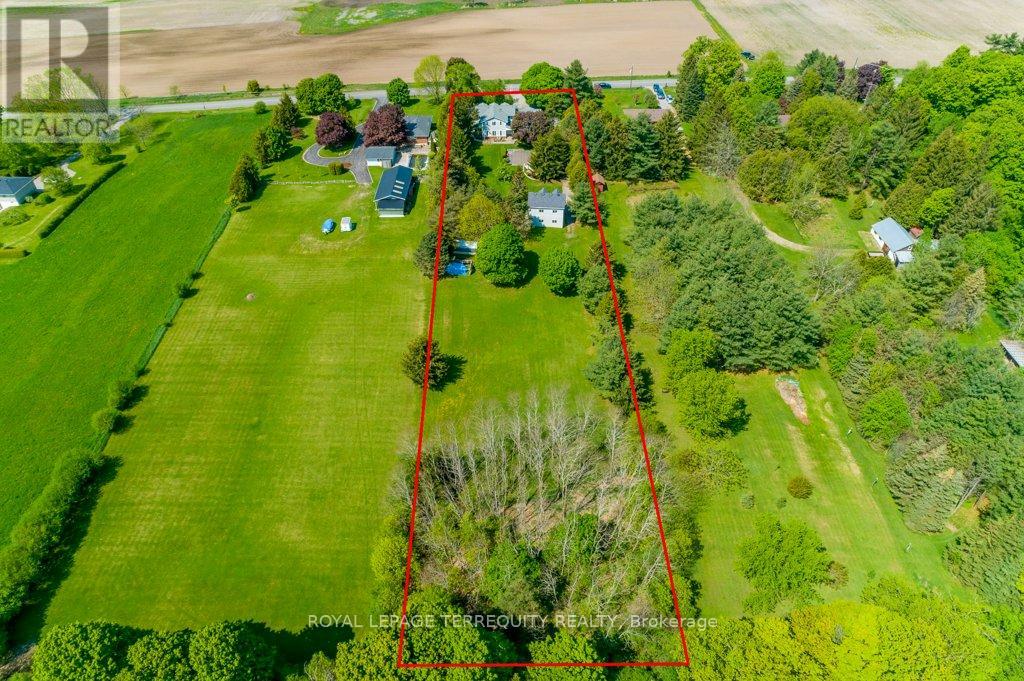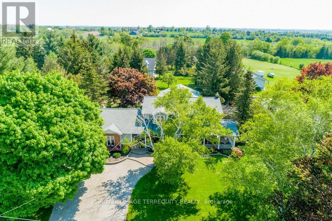2 Franklin Lloyd Wright St
Whitby, Ontario
Welcome to your brand-new Detached in the heart of Downtown Whitby's community. this4 bed 4 bath home is perfect for entertaining friends or family. Located in gorgeous Blue GrassMeadows and conveniently located near shops, Go transit, schools and the 401. (id:27910)
Century 21 President Realty Inc.
373 Carnwith Dr E
Whitby, Ontario
Newly renovated all inclusive 1 bedroom legal basement apartment with unobstructed parking & a separate side entrance! Open concept kitchen features tile flooring, double sink & oven with range hood. Dining/breakfast area combined with kitchen. Spacious living room with large window provides lots of natural lighting & large mirrored double closet for storage. Bedroom with 2 closets (one larger & one smaller) & egress window. Modern 3pc bath boasts large shower with tiles and custom glass shower door (to be installed within 2-3 weeks - before end of April) & recently installed stacked Samsung washer/dryer. Extra insulation added to the ceiling between both units. This is one you don't want to miss! **** EXTRAS **** Blinds (where missing) to be installed by Landlord. Backyard not included. (id:27910)
Tanya Tierney Team Realty Inc.
1633 Charles St
Whitby, Ontario
Potential land development site in Port Whitby close to new condo tower construction. Fast developing area near GO station and the lake and all the amenities of Port Whitby. This is Medium Density Residential Two located in the MTSA-Major Transit Station Area - South Whitby. (Intensification) This offering has an upgraded Cape Cod style home with garage and an existing finished lower level with kitchen, rec room, extra bedroom 3-pc bathroom and separate entrance. The fenced lot with measures approx. 54.91 x 209.25 - 11,489.9 sq/ft priced at $108.78 per sq/ft, including the house and amenities. The house may be viewed with an appointment. (id:27910)
RE/MAX Hallmark First Group Realty Ltd.
14 Littlewood Dr
Whitby, Ontario
Welcome to 14 Littlewood Drive in the Beautiful Township of Whitby! This recently constructed contemporary freehold townhome by Fieldgate Homes boasts a bright and airy open-concept layout and is enhanced with over $25,000 worth of upgrades. These upgrades include a double-door entry, 9-foot ceilings, and modern finishes throughout the residence. The spacious gourmet kitchen features a neat-in breakfast bar and a sizable center island, perfect for gatherings. Large oversized windows throughout the home flood the space with natural light, complementing the wood flooring and electric fireplace. The generously sized bedrooms come equipped with spacious closets, including two walk-in closets. The primary bedroom offers a tray ceiling and a luxurious 5-piece ensuite with a double-sink wood vanity, separate glass shower, and a large freestanding tub. Convenience is key with laundry facilities on the second floor, complete with wood cabinets. **** EXTRAS **** Brand New Stainless Steel Appliances: Fridge, Stove, Dishwasher. Modern Stainless Range-hood, Brand New Front Loading Washer & Dryer On Second Floor! (id:27910)
Property.ca Inc.
205 Frances St
Whitby, Ontario
Welcome to this captivating residence in the heart of Downtown Whitby. This beautiful 3+2 bed, 2 bath, Sidesplit home exudes timeless elegance, featuring a charming sunroom and tranquil fish pond. Its prime location offers easy access to Whitby Go, Highway 401,412, Shopping, Parks ensuring convenience for commuters. Open-concept layout with tons of natural light through large bay windows. The main floor boasts gleaming hardwood floors and windows throughout kitchen w/ stainless steel appliances. Beautiful 2 bedroom apartment with separate entrance on the lower level. The lower level has 3 very large windows 2'x5' with lots of sunlight. The Sunroom Offers Wall To Wall Of Windows And A W/O to Fully Landscaped Backyard Oasis. Mature Perennial Gardens,Water Gardens, Fish Ponds, Workshop&Garden Shed 13X13 Deck Makes It The PerfectBackyard. **** EXTRAS **** The seller intends to restore the space into its original purpose as a parking garage (id:27910)
Homelife Today Realty Ltd.
26 Silverbirch Pl
Whitby, Ontario
Welcome to a truly exceptional opportunity in Mature Neighbourhood. Functional Layout: Open Concept Kit Open To A Cosy Family Rm W/Gas Fp; Mn Flr Office, Mn Flr Lndry W/Garage Access, 4 bedrooms and 2.5 baths, the perfect canvas for families to add their own touch or Investors.. Quiet Street W/No Through Traffic! Close To Schools, Shops, and Parks! Mins From Hwy 412 W/Access To 407/401! Do not miss out on this rare and exciting opportunity! **** EXTRAS **** All Blinds And Window Coverings; All Electric Light Fixtures; Kitchen Appliances including fridge and stove, Dishwasher; Washer, Dryer, Garage Door Openers/Remotes; (id:27910)
Real One Realty Inc.
#b101 -66 Baldwin St
Whitby, Ontario
300 Sq. Ft. Furnished Executive Office, Short Or Long Term Lease (Minimum 3 Months) Available For Immediate Occupancy. Highest Standard Of Finishes At Victoria Place In One Of Brooklin's Most Prestigious Locations. All Inclusive Lease Rate Includes Heat, Hydro ,Water And Tmi (Hst Extra). Use Of High-End Furniture, Computer, Shredder, Telephone For Local Calls And Lunch Room. Huge Common Lunch Room, Elevator, Back-Up Emergency Power, Patio & Access To Large Parking Lot, Electric Car Chargers. Booking Of Executive Boardroom Available For Overflow Meetings And Presentations At Reasonable Rental Fee. (id:27910)
Right At Home Realty
25 Lake Trail Way
Whitby, Ontario
A perfect spot to relax, breathe and unwind. Exclusive enclave of well appointed townhomes in the thriving village of Brooklin, North Whitby. Parks, recreation, schools and restaurants at your door step. Entertainers will delight in the sleek finishes in the kitchen to the light filled openness of this gorgeous modern home. boasting hardwood floors, fireplace and balconies. This is truly where the city meets the country. Part common elements of only $198.00 per month. (id:27910)
Sutton Group Incentive Realty Inc.
83 Thickson Rd N
Whitby, Ontario
Your chance to a serene escape front he hustle and bustle of the city life. Welcome to this Bright and spacious 4 bedroom detached Bungalow with sunroom. Rec room in the basement with 2 pc Bath one of the bedroom could be used as home office. Well maintained Carpet in bedrooms and Hardwood floors in the living room and dinning room area. Eat in Kitchen with lots of cupboards & counter space. Neat and clean house in high demand area, convenient location close to all amenities, Go train, highway 401, 412 etc. No smoking. No Pets allowed. Ideal for a single family house. (id:27910)
Century 21 Innovative Realty Inc.
#bsmt -83 Thickson Rd N
Whitby, Ontario
Your chance to a serene escape front he hustle and bustle of the city life. Welcome to this Bright and spacious 1 Bedroom and den basement apartment. Legal basement apartment with above grade walkout. Well maintained house with clean carpet. Kitchen with cupboards & counter space. Convenient, location close to all amenities, Go train, highway 401, 412 etc. No smoking and No Pets. (id:27910)
Century 21 Innovative Realty Inc.
50 Carnwith Dr W
Whitby, Ontario
Opportunity Here To Fully Customize Your Brand New Brooklin Home! Fulton Home 'Flatbush Model (Elevation B) Welcomes You To A World Of Possibility. Backing On To A Protected Woodlot On Extra Deep 52x133 Foot Lot With A Walk-Out Basement with 3pc Bath Creating In-Law Suite Potential. So Many Luxurious Features In This 4,220 Sqft Executive 4 Bedroom, 5 Bath Home With Convenient Main Floor Den/Office, Mudroom With Garage Access And More! Walking Distance To Parks, Schools And Downtown Brooklin Shops. Easy Highway 407/418 Access For Commuters! Tarion Warrantied, Opportunities Like This Don't Come Around Very Often! (id:27910)
Tanya Tierney Team Realty Inc.
48 Carnwith Dr W
Whitby, Ontario
Special Opportunity To Fully Customize Your Brand New Brooklin Home! Fulton Homes 'Bedford' Model (Elevation A) Welcomes You To A World Of Possibility. Backing Onto A Protected Woodlot On Extra Deep 50 Foot Wide Lot With A Fully Finished Walk-Out Basement With 3pc Bath Creating In-Law Suite Potential. So Many Luxurious Features In This 3,860 Sqft Executive 4 Bedroom, 5 Bath Home With A Tandem 3 Car Garage To Offer Plenty Of Parking And Storage. Convenient Main Floor Den/Office, Mudroom With Garage Access And More! Walking Distance To Shops, Parks, Schools And Downtown Brooklin Shops. Easy Highway 407/418 Access For Commuters! Tarion Warrantied, Opportunities Like This Don't Come Around Very Often! (id:27910)
Tanya Tierney Team Realty Inc.
#7 -153 Brock St N
Whitby, Ontario
Retail space for lease in downtown Whitby. located close to 401, public transit, up and coming residential development, great potential **** EXTRAS **** TMI = $395, Water, $65, Plus HST. Hydro is Separate meter (id:27910)
Century 21 Percy Fulton Ltd.
33 Mountainside Cres
Whitby, Ontario
Step Into Luxurious Living With This Brand New Never-lived-in 4 Bedroom, 3 Bathroom Detached Double Car Garage Home Located In The Desirable Rolling Acres Community. Boasting Contemporary Design & Thoughtful Craftsmanship; A Haven Of Comfort And Style. The Spacious Open Concept Main Floor Plan Seamlessly Integrates The Living, Dining, & Kitchen Areas, Creating An Inviting Space For Both Entertaining & Everyday Living. Rarely Builder Finished Separate Entrance to Partially Finished Basement with Potential for Endless Possibilities like Inlaw Suite, Rental Income Unit, Entertainment/ Recreation Space with a Total FinishedLiving space of over 2600 sq ft. Complete With Four Bright & Spacious Bedrooms, Including A Master Ensuite With A Walk In Closet, Making Ample Space For Rest & Relaxation. **** EXTRAS **** Enjoy Effortless Outdoor Living With Easily Maintained Private Side Patio, Great For BBQ Area Conveniently Adjacent To Kitchen For Easy Grilling Access & Entertaining. New Pictures & Virtual Tour Coming Soon! (id:27910)
RE/MAX Hallmark First Group Realty Ltd.
#6 -31 Baldwin St
Whitby, Ontario
994 Sq. Ft. Main Floor Office Or Retail Space Situated In The Heart Of Downtown Brooklin's Heritage District. This Sought-After High Traffic Main Street Location Is An End Unit with On-Site Parking And Additional On-Street Parking. The H-C1-VB-4 Central Commercial Zoning Allows Many Uses Including Retail, Professional Office, Personal Service Industry, Eating Establishment, Commercial School, Clinic and More. **** EXTRAS **** Handy To All Amenities And Just North Of Highway 407. (id:27910)
Right At Home Realty
41 Laing Dr
Whitby, Ontario
Welcome To 41 Laing Drive - Discover Contemporary Living In End Unit Great Gulf Freehold Townhouse Nestled In The Heart Of Whitby Meadows & Located Just Minutes From Highway 412. With 3 Bright & Spacious Bedrooms, 3 Washrooms, And An Array Of Modern Upgrades, This Sophisticated Townhome Is A Must See. The Main Level Ft An Open Concept Design W/ 9-Foot Ceilings That Create A Beautifully Bright Living Space. The Upgraded Kitchen Cabinets, Quartz Countertops makes This Kitchen A Dream For Cooking. The Centre Island Offers Additional Counter Space & Seating, Perfect For Family And Guests. The Main Level Ft Oak Hardwood Floors & Large Windows That Allow For Plenty Of Natural Light. The Primary Suite Ft Double Walk-In Closets & A Luxurious Glass-Enclosed Shower Providing A Private Oasis. The Upper Level Laundry Room Boasts A Walk-In Linen Closet For Added Convenience. **** EXTRAS **** Separate Entrance To Your Basement - Finshed 3 peice Full bathroom & Convert To An In-Law Suite! Brick Exterior W/ Black-Framed Windows, 5"" Upgraded Oak Hardwood Flrs, Wrought Iron Spindles, Shingles, Furnace, Windows, & A/C (id:27910)
Right At Home Realty
#bsmt -42 Macmillan Ave
Whitby, Ontario
Basement Apartment Professionally Finished By Builder. Seperate Entrance At Back From Adjacent Street, Fenced Good Size Front Yard. Great Location, Close To Transit And Other Amenities Include: Heat, Hydro, Water, Fridge, Stove, Washer, Dryer, And Microwave Included! (id:27910)
Century 21 Innovative Realty Inc.
#1102 -1600 Charles St
Whitby, Ontario
OPEN HOUSE SUNDAY, APRIL 21, Between 2-4 pm. Walk to the lake! Stunning Redesigned 3 Bedroom, 3 Bath Penthouse ""Greenwich Model"" at The Rowe. Steps to the GO Train, Transit, Shopping, Waterfront Walking Trails, Whitby Marina, Iroquois Sports Complex, and Parks! Easy Commute to Toronto via 401/412/407. It has been totally renovated, with approx 1546 sq ft and a west view. Bright open concept living area with floor-to-ceiling windows, stunning designer kitchen, dining nook, 2 spacious bedrooms with ensuites, walk-in closets, spacious Office/Den (or use as 3rd bedroom), and 2 pc Powder room. Wonderful layout to entertain family & friends. Watch the spectacular blazing sunsets from the large open balcony off the living room. Two Sunny south and west balconies/terrace 281 sf for outdoor gardening enjoyment and a covered terrace area off the Primary Bedroom. Ensuite laundry closet and 2 underground parking spaces included! An added feature of The Rowe is the guest suite for overnight guests and a common area rooftop terrace with BBQ & Firepit. The Port Whitby area is a busy, family-friendly hub with year-round activities for the whole family. It is a convenient 2-minute walk to the Go Station for commuters located across from the building; therefore, no car is required! **** EXTRAS **** Building amenities include a rooftop terrace, BBQ & Firepit, Exercise Rm, Indoor pool, Guest Suite, Party Rm, Games Room with pool table, concierge, internet and visitor parking. (id:27910)
Royal LePage Terrequity Realty
25 Bromfield St
Whitby, Ontario
An Immaculate Brand New 4 Bedroom Home Situated Near The Williamsburg Community. This Extravagant Arista Built Home Is Finished Beautifully W/ 9ft Ceilings Throughout. Large Walk-In Closet In Master With A 4 Pc Ensuite. Spacious Basement Has Great Future Potential! Hardwood Stairs on Main Floor, Lovely Modern Layout With Granite Counter In Kitchen + Fireplace Giving A Cozy Open Concept Place To Call Home!!! The Media Room on the 2nd Floor Can Be Converted into a 5th Bedroom! **** EXTRAS **** Fireplace, S/S Fridge, S/S Dishwasher, S/S Oven, W/D. Between Hwy 401 & 407, Restaurants, Groceries, Entertainment, Trails & Parks! (id:27910)
Century 21 Percy Fulton Ltd.
112 Colborne St E
Whitby, Ontario
Prime downtown Whitby pub/restaurant across the street from brand new Brookfield 6 Storey development! 3,237 SF space, 3 separate seating areas including a bar, two dining areas, basement party room, and a large sunny patio. Licensed for 134 indoor and 92 patio. TMI is payable on total square footage of 5,110 sq.ft which includes basement, however rent is applicable only to the upper level (3,237sq ft). Total monthly rent $9,270.68 + hst + utilities (id:27910)
Royal LePage Frank Real Estate
#5 -31 Baldwin St
Whitby, Ontario
OWNER RETIRING! WELL KNOWN, ESTABLISHED & PROFITABLE ASIAN & CHINESE CRUISINE TAKE OUT RESTAURANT IN A FANTASTIC TRIPLE A LOCATION WITHIN THE BROOKLIN COMMUNITY IN NORTH WHITBY FOR OVER 10+ YEARS VERY AFFORDABLE FOR OWNER/OPERATOR TO BE YOUR OWN BOSS AND SET YOUR OWN WORKING HOURS. **** EXTRAS **** INCLUDING ALL EXISTING CHATTELS PMENT AND FIXTURES AS LISTED IN SCHEDULE C AS ATTACHED. UNOPEN AND NON-EXPIRE INVENTORY WILL BE COUNTED AND TO BE PAID BY THE PURCHASER ON OR BEFORE CLOSING. (id:27910)
Living Realty Inc.
10 St. Augustine Dr
Whitby, Ontario
Welcome to 10 St.Augustine Drive in Brooklin, part of the Symphony Bungalows Community built by Delta-Rae Homes. This award-winning builder takes pride in 37 years of supreme craftsmanship, remarkable finishes and outstanding one-on-one appointments with each Delta-Rae Home owner. This new construction project offers unparalleled elegance and sophistication. In this bungalow you will find 10-foot ceilings, glass shower in the primary ensuite, pantry in the kitchen and smooth ceilings throughout all finished areas. You'll find engineered hardwood in the living room, great room and hallway to the bedrooms. Oak stairs to the basement, 200 amp service and much more! Choose 1 of 3 impressive Builder's upgrade packages included with purchase of this home. **** EXTRAS **** Within close proximity to great schools, parks, and neighbourhood amenities. Access to public transit, HWY 401/412/407. Garage drywalled. (id:27910)
Coldwell Banker 2m Realty
#112 -660 Gordon St
Whitby, Ontario
Gorgeous 1 bedroom condo apartment in Whitby's beautiful waterfront community. Ground floor unit with updated interior with large windows welcomes you home. Laminate flooring in the kitchen and living room with plush carpets in the bedroom and den. Enjoy relaxing mornings in your combined kitchen and living room with stainless steel appliances, breakfast bar, and walk-out patio. Primary bedroom is bright and spacious with two closets for storage. Den includes a door and frosted glass windows for optimal privacy as a home office. 4 piece bathroom is clean, tiled, and brightly lit. Unit features stacked washer and dryer in a double-door closet. Experience the beauty and serenity of Port Whitby today! **** EXTRAS **** Ensuite laundry, one (1) owned parking space, storage unit at parking space, electricity routed to parking space for scooters (id:27910)
Keller Williams Energy Real Estate
4600 Thickson Rd N
Whitby, Ontario
An opportunity for contractors! Approx. 600 sq ft unit awaits, all-inclusive with heat and hydro. Benefit from a dedicated parking space for easy access to your contractor unit. Security is paramount with a gated yard, ensuring peace of mind for your tools and equipment. Plus, additional storage solutions are available. 20-foot ceiling with the potential to add a Mezzanine. The owner works out of a separate section of the building. Lots of additional parking spaces a $100 per month. Half the rear wall can be completed to the ceiling. No water but access to a well (non-drinking) located to the right of the mandoor. 8 ft garage door. 100amp panel and gas heat. Long drive to the rear of the property well maintained. Additional outdoor storage available for additional cost. **** EXTRAS **** access to well for water (none drinkable) (id:27910)
Right At Home Realty
1628 Rossland Rd E
Whitby, Ontario
This Rare 5 Bedroom House Is On A Unique Premium Lot, Great Opportunity For Investors. Large Driveway With Parking For Up To 10 Vehicles With A Low Maintenance Fenced backyard. Separate Entrance To the Basement Perfect For Rental Investment Opportunity Or Potential For An In Law Suite. Tons Of Storage Space In The Garage And The Separate Workshop/Shed. Great Opportunity To Have A Large Fully Paved Entertainment Space In The Backyard Of Your Home.**200 Amp Updated Breaker Panel In House & Updated Separate Breakers In Garage & Workshop Shed. Rough In Electric & Plumbing In Place To Add Kitchen In Basement. **** EXTRAS **** ***2023:Central air/Vinyl floors ***2022:Rebuild shed/back fence/back porch, replace garage doors/windows on main, patterned concrete ***2021:Tankless hot water heater ***2020:2-2 pce in garage, appliances ***2018:Redesign basement (id:27910)
Engel & Volkers Toronto Central
#bsmt -6 Hartrick Pl
Whitby, Ontario
Discover a Pristine 2-Bedroom Basement Unit in Whitby's Peaceful Neighbourhood. Brand New and Never Lived In, This Space Features Laminate Flooring Throughout for Easy Maintenance. Its Convenient Location Offers Proximity to Durham College, Top-Ranked Schools (Sir Samuel Steele, John Dryden, Sinclair S. S.), Transit, Groceries, and Other Amenities. Enjoy the Autonomy of a Separate Washer and Dryer. Ideal for a Fresh Start or Student Accommodation, This Modern Dwelling Combines Comfort and Convenience Seamlessly. **** EXTRAS **** Fridge, Stove, Rangehood, Dishwasher, Washer & Dryer. Tenant Pays 30% of All Utilities. (id:27910)
RE/MAX Royal Properties Realty
#1 -1200 Rossland Rd E
Whitby, Ontario
Rare opportunity! Exceptional visibility in this sought-after plaza with ample parking. Located at the intersection of Anderson and Rossland Rd E. Rarely any vacancies. High-quality, long-term tenants. C1 Zoning allows for versatile uses, including an office, retail, take-out restaurant, and beauty salon. **** EXTRAS **** Tenants include Pizza Pizza, Medical Clinic, Pharmacy, Veterinary Clinic, Dental Office, and Wine Making. HeavyPower in Unit. (id:27910)
Royal LePage Frank Real Estate
130 Ogston Cres
Whitby, Ontario
Welcome To This Elegant Two Story Freehold Town Home With 9 Foot Ceiling. A Good For First Time Buyer And The Investors. Featuring An Open Concept Design, A Beautiful Oak Staircase And Large Windows Fill The Space With Natural Light While Overlooking A Spacious. Quiet Neighborhood With All Amenities(Park, Shopping, Bus And School) Easy Access To Hwys 401/412/407. (id:27910)
Homelife/future Realty Inc.
#bsmt -706 Burns St W
Whitby, Ontario
Located in one of the most desired areas of Whitby. This 3 bedrooms sun filled Basement with separate entrances boasting 3 Bedrooms, Open concept Living & Kitchen combined, Large kitchen with plenty of cabinets,laminate floors throughout, full 4 piece Bathroom, spacious bedrooms all with above ground windows, plenty of closet and storage space available. Including one car parking space on driveway, Close To All Amenities,Shopping, Go station and Hwy 401. (id:27910)
Century 21 Leading Edge Realty Inc.
47 Vineyard Ave
Whitby, Ontario
Luxurious Home in Highly Desirable Williamsburg Community! This Exceptional Residence Boasts: a 2-Car Garage, 4-Car Driveway, 95% Brick Exterior, Ceramic Tile Main Foyer, 9-Foot Ceilings on the Main Floor, Soaring 20-Foot Ceiling in the Great Room, Hardwood Flooring Throughout the Main Level, Granite Countertops in the Kitchen, High-End Stainless Steel Appliances, Eat-In Kitchen Area, Stunning Backsplash, Granite Center Island, Upgraded Cabinets, and Much More! Additionally, There Are $$$ Worth of Window Coverings, a Gorgeous Granite Fireplace, Oak Stairs and Banister, a Library/Office Space, and a Beautifully Designed Layout, among other features! (id:27910)
Century 21 Percy Fulton Ltd.
118 Halls Rd N
Whitby, Ontario
This spacious bungalow offers the perfect blend of comfort and elegance.3 bedrooms and an additional 2 rooms in the basement. This home offers plenty of space for the whole family. Situated on a picturesque large lot, this home boasts a large basement with cozy rec room for entertaining. Enjoy the new deck which provides a serene outdoor space to enjoy the peaceful surroundings, the property offers beautiful perennial gardens and a new North Shed for extra storage. The large 2 car garage offers ample space for storage or parking. Move in and enjoy the newly updated kitchen and comfort of the great area for your family to call home. (id:27910)
RE/MAX Prime Properties
3 Benjamin Way
Whitby, Ontario
Location, Location, Location! Builder Show Model Home ""The May Flower"". This Unique Corner Lot Has A Double Garage+ 3 Br+3 Wr located in desirable Whitby neighborhood near public transit and all amenities ,One of the largest units in the area, end unit very bright with extra windows and a rare double car garage , Upgraded Granite Kitchen Counters, Oversized Tile & Hardwood Thruout. Hardwood Staircases, Smooth Ceilings, Potlights, The upper level features the primary bedroom with 5 piece ensuite and walk-in closet , convenient second floor laundry ,Tons Of Natural Light & Functional Open Concept Layout, Great Home For Entertaining. The finished basement with recreation room has direct access to a two-car garage , Private Backyard. Minutes Away From Shopping, Schools, 401, 412 & 407. Five Minutes To Go Station **** EXTRAS **** Common Element Fees Of $150.59/Mth (Snow & Garbage Removal, Grass & Gardens Maintenance) Hardwood floor on a stair landing 2nd floor will be fix before the closing day (id:27910)
Homelife Frontier Realty Inc.
11 Donald Fleming Way
Whitby, Ontario
This Modern Luxury Town Home Is Located In High Demand Pringle Creek Community Of Whitby. Sun filled Open Concept Spacious 3 Bedroom Family-Oriented Yet Practical Layout With No Space Wasted. Modern Finishes Offer You A Place Called Home! Eat-In-Kitchen With Breakfast Bar And Walk Out To Deck. Close To Everything: School, Park At Door, Rec Centre, Library, 401, 407, Transit And More! (id:27910)
Bay Street Group Inc.
7 Frank Lloyd Wright St
Whitby, Ontario
Welcome To Brand New, Never Lived-In4 Bedroom FreeHold Townhouse in Whitby's Downtown Community. The Abundant Natural Light Throughout the House creates Warm and An Inviting Atmosphere, making it Delightful Place to Call Home. This Townhouse offers A Spacious and Open Concept Living Area with 9ft Smooth Ceiling Height, Up Graded High End Finishes in the Kitchen with Granite Countertop, Centre Island and Breakfast Area. A Spacious 3+1 Bedroom Fully furnished Town Home to move in. Good-sized bedrooms with two full washrooms on the upper floor. Large family room w/ plenty of natural light. In-suite laundry and parking for two cars are included. It is in a central community, close to all major transit routes and amenities. A must-see! Bedrooms, Primary Retreat with 5pc Ensuite and Laundry Room. Minutes to Shopping, Restaurants, Hwy 412/407, City Transit, High Demand Schools and Walking Pathways . All necessary equipment's been provided for kitchens and bedrooms as well washrooms . This Is The One You Have Been Waiting For Pack your cloths and Move in! **** EXTRAS **** Stainless steel stove, range hood, fridge, dishwasher, front loading washer/dryer. All electrical light fixtures. (id:27910)
RE/MAX Ace Realty Inc.
60 Sutcliffe Dr
Whitby, Ontario
An Incredibly Upgraded 3 Bedroom & 3 Bathroom Home Showing Pride Of Ownership Throughout & Offers Multiple Backyard Majestic Views Of Pringle Creek & Ravine. A Harmonious Blend Of Comfort, Style, & Functionality! Step Inside To Discover An Inviting Living Space Adorned With Gleaming Hardwood Floors. The Gourmet Kitchen, Equipped With Exceptional S/S Appliances & Ample Cabinetry, Is A Culinary Haven For The Discerning Chef While The Open-Concept Layout Creates An Ideal Setting For Entertaining Guests Or Relaxing With Loved Ones. Harwood Floors Continue Throughout The 2nd Floor! The Luxurious Primary Bedroom Is Complete With A Spacious Walk-In Closet & A 5-Piece Spa-Like Ensuite. Two More Generously Sized Bedrooms Share A Large Upgraded 4-Piece Bathroom. The Professionally Finished & Meticulously Designed Basement Features 2 Home Offices & A Large Welcoming Recreation Room Featuring Engineered Hardwood Floors, Built-Ins, Separate Laundry Facilities & Generous Storage Options. **** EXTRAS **** This Home Home Has Been Updated Throughout! 1900+ Square Feet & Finished Basement. Completely Turn-Key! (id:27910)
Housesigma Inc.
33 Morley Cres
Whitby, Ontario
Brand New Never Lived In Bennett Model By Medallion Homes. Largest Model On Street. 3000 sqft + Fin Bsmt. Loaded With Upgrades From Builder. Walk-Up Basement! Backs Onto Park! Pie-Shaped Lot! Upgraded Cabinets, Flooring, Backsplash, Countertops, Huge Island & S/S Appliances In Kitchen. 11 Ft Ceilings On Main Level Living/Dining Room. Pot Lights, Iron Pickets Staircase, 3-Sided Fireplace, Upgraded Front Doors & Premium Window Coverings. Main Flr Office. Modern Layout For A Large Family. 2nd Flr Loft For Media Room. Primary Bdrm With 10' Ceilings, Upgraded 5 Pc Ensuite & W/I Closet. 2nd Bedroom With Private Ensuite. 3rd Bathroom On 2nd Floor Jack & Jill. Upgraded Bthrm Tiles, Vanities & Glass Showers. Main Flr Laundry. Finished Basement With 9' Ceilings & Rec Room. Potential For In-Law Suite. Brand New Home With Many Upgrades Ready For Your Family. Brand New Darren Park With Soccer Fields, Playground & Splash Pad Plus Amazing Scenery. Master Planned Community In Demand Area Of Whitby. **** EXTRAS **** Top Rated Schools & Easy Access To The Huge Selection Of Shopping On Taunton Rd. (id:27910)
RE/MAX West Realty Inc.
8 St Augustine Dr
Whitby, Ontario
New construction 2 bedroom bungalow by Award winning DeNoble Homes, across from Winchester Park! Quality throughout! Your choice of finishes! Bright, open interior! 10 Ft smooth ceilings! Spectacular high quality kitchen cabinetry, pantry cabinetry, center island, quartz counters, pot drawers, & so much more! Primary bedroom features 4pc ensuite & walk in closet! Spacious 2nd bedroom with large closet! Convenient main floor laundry! Basement with finished landing, higher ceiling, large windows, 200 amp service! Garage drywalled! Walk To great schools, parks & community amenities! Easy access to public transit, 407/412/401! **** EXTRAS **** $25,000 Bonus toward ""YOUR CHOICE"" of Decor Centre Extras! (id:27910)
Royal Heritage Realty Ltd.
1399 Dundas St E
Whitby, Ontario
New Price! Almost 2 Acres of Land for Lease. Highly visible property on Highway #2, in central Whitby. Over 130 feet frontage. Zoned for both Commercial and Residential uses. Ideal site for mixed use development including retail, long term care, retirement home, restaurant pads, etc. 40% coverage permitted with 8 storey heights. Potential to increase height beyond 8 storeys. **** EXTRAS **** Tenant Is Responsible For Property Taxes, Insurance, And All Property Maintenance. (id:27910)
Royal LePage Frank Real Estate
29 Conarty Cres
Whitby, Ontario
Welcome to this recently built, 4 bedroom Semi-Detached Home. Built by a reputable builder, offering Open Concept living with a Contemporary Touch. With Hardwood Flooring & Large Windows Throughout the Main Floor, the spacious Living Area is complimented by tons of natural light. The Kitchen offers Quartz countertops with stainless steel appliances. The Primary Bedroom offers a space with Natural light, Walk-in Closet and a 4 piece bathroom with a stand up shower. Easy Access to Shopping, Conservation Area, Rec Centre & THERMEA Spa, Public Transit & the list goes on. (id:27910)
RE/MAX Jazz Inc.
20 Glenlaura Cres
Whitby, Ontario
Welcome To This Spectacular All Brick, 3 + 2 Bedroom, 4 Bathroom Home In The Hamlet Of Ashburn. Nestled On 3/4 Of An Acre At The End Of A Cul De Sac, 20 Glenlaura Crescent Features Over 4000 Square Feet Of Luxurious Living Space! Sun Drenched Open Concept Main Floor Has An Expansive Kitchen W/Centre Island & Walk-In Pantry With Grand Views Of The Saltwater Pool & Yard From The Immense Dining Area! The Basement Boasts 2 Staircases & Is Perfectly Suited For An In Law/Nanny Suite. It Also Features An Incredible Walkout To Your Backyard Oasis With Pool House/Games Room, Composite Sundeck, Firepit & Mature Tree-Lined Lot! This Is Truly An Entertainers Delight! Also Enjoy The Heated Oversized Garage & So Much More! Minutes To Brooklin, Schools, Shops, Restaurants, 407 & 412. **** EXTRAS **** Pool House, Kinetico Water Softener System, Full House Irrigation With Drip System, Roof Snow Melting System & Heated Garage. (id:27910)
Right At Home Realty
#bsmnt -82 Fallingbrook St
Whitby, Ontario
Stunning, Fully Renovated, and Spacious 2+1 Bedroom Suite situated in a prime location in Whitby, just a short commute from 401. This gem is minutes away from top-rated schools and prominent shopping areas, including Walmart, Superstore, and more. Enjoy the convenience of walking distance to parks, schools, restaurants, and grocery stores, making it an ideal location for a vibrant and dynamic lifestyle. Nestled on a quiet street in a fantastic family-friendly neighborhood, this property offers a peaceful retreat with all the amenities at your fingertips. A Must-See property that is available for occupancy right away! Don't miss the opportunity to make this charming and fully renovated basement suite your new home. **** EXTRAS **** Fridge, Stove, Washer, Dryer. 1 Car Parking (Drive-Way). Basement Tenant pays 40% Of Utilities. (id:27910)
Homelife Galaxy Real Estate Ltd.
101 Craydon Rd
Whitby, Ontario
Outstanding investment opportunity in the Heart of Whitby nestled in between two rapidly developing neighborhoods! This impressive 12-plex on a spacious 75' x 139' corner lot, offers a diverse suite mix including 5 two-bedroom, 6 one-bedroom, and 1 bachelor unit. With individual hydro metering, tenants cover their utility costs. All units have a Kitchen, Living Room, Dining Room And 4 Piece Bathroom Tremendous upside potential for rent escalation upon turnover, and conveniently situated near public transit, shopping & restaurants, this property represents a compelling prospect for strong and sustained returns. **** EXTRAS **** New Roof installed - 2010, high-efficiency Boiler system installed - 2015 and updated thermal windows, Clean Phase 1 Environmental Available - 2010, Ample onsite parking including 12 Parking Spaces. (id:27910)
Mysak Realty Inc.
13 Waterfront Cres
Whitby, Ontario
Experience the perfect blend of lakeside living and urban convenience at Whitby Shores, offering top-tier amenities and proximity to renowned educational institutions. Are you ready for a life of luxury by the serene shores of Lake Ontario? Welcome to a fabulous brand new semi-detached home? This modern gem with a side entrance provides a perfect opportunity to finish the basement for potential future income, possible driveway widening to park more cars. This 4-bed, 3-bath beauty features 9-foot ceilings, granite countertops, & a spacious kitchen island. Harwood floors & a charming electric fireplace enhance the main and hallway. Upstairs, find 4 generously sized bedrooms, each with its own closet, & two complete baths. The spacious yard is ideal for comfort &outdoor enjoyment. New community surrounded by mature neighbourhood with parks, splash pads, schools, and shopping, plus easy access to hwy 401, 412, and 407, this property is an ideal choice for a modern & convenient lifestyle. **** EXTRAS **** Nestled across from Portage Park in Whitby Shores close proximity to shopping, school, parks, walking trails, go station, hwys, Lynde Shores. (id:27910)
Spectrum Realty Services Inc.
#suite 8 -617 Victoria St W
Whitby, Ontario
A Developed Breakfast Franchise For Sale. (id:27910)
RE/MAX Crossroads Realty Inc.
9 Hanover Crt
Whitby, Ontario
This Exceptional Home Set in a Prestigious, Lynde Creek Executive Court & Set Back on a Deep Lot, will Blow You Away! Over 4000 Sq Ft of Living Space & Offering Gorgeous Recent Upgrades & Custom Finishes! Simply Incredible Yard with Heated, In-Ground Pool & Spa, Large Outdoor Gazebo & Professional Landscaping in Front & Back! The Main Floor Includes a Traditional Dining Room & Living Room with Coffered Ceilings, Both Flowing into The Unforgettable Kitchen of Your Dreams! This Custom Built Space has Stunning Solarium Windows & Includes a Granite Island Seating for 14! Upgraded Appliances; Wolf 6 Burner Gas Stove, Sub Zero Fridge/Freezer, Wine Fridge, Miele Espresso Maker, Coffee Maker, 2 Dishwashers, 2 Sinks & a Marble Backsplash! Casual Seating & Walk-out to Deck & Yard! 2nd Floor Primary Bedroom with Solarium Style Windows, Walk-In Closet & 6-Piece Ensuite W/Soaker Tub, Double Sink Vanity, Double Headed Shower Heads! 3 Add Bdms & Main Bath with Custom Vanity! **** EXTRAS **** See - Attached for list of updates! Completely Finished Basement W/Rec Room & Wet Bar, Wine Room, 5th Bedroom with Office/Den Space & Semi 3-P Ensuite! Furnace, A/C & Shingles '15, Front Landscaping '22, Window/Doors '23. (id:27910)
The Nook Realty Inc.
9760 Ashburn Rd
Whitby, Ontario
This picturesque and rarely offered 42 acre farm property is located in a tranquil and highly desirable area of Whitby, close to Brooklin, the 407 and the Hamlet of Ashburn. Zoning permits a detached dwelling with ample room to build your dream home, whether you envision a quaint farm house or a luxurious estate. This farm property incorporates valuable natural features with a seasonal creek and trees. The expansive acreage also provides opportunities for agricultural pursuits being tiled and with a portion of the property presently being leased by a farmer. With its beautiful location and abundant natural amenities, this property offers tremendous possibilities! (id:27910)
Sutton Group-Heritage Realty Inc.
7411 Cochrane St N
Whitby, Ontario
Investors Take Note! Prime Brooklin Location! 2 acres minutes to downtown Brooklin. Designated Medium and Low-Density Res in the New Brooklin Community Secondary Plan. Columbus Rd widening to Cochrane is scheduled for 2028. Custom executive 2-storey home approx 3200 sf with triple attached garage, I/G Concrete pool Plus detached 2-storey insulated workshop 27'x25.5'. Minutes to 407/412 with easy access to Toronto. All amenities are minutes away in growing Brooklin! Area development only a few years away. **** EXTRAS **** Septic 2002, 200' deep drilled well, garden shed, propane HWH, Water softener. Propane forced air furnace, central air conditioning. (id:27910)
Royal LePage Terrequity Realty
7411 Cochrane St N
Whitby, Ontario
Picturesque 2 Acres with stunning views to the west! Fantastic location two minutes to downtown Brooklin. School bus route. Renovated and enlarged in 2002, approx 3200 sf custom executive home with a spacious main floor layout featuring formal living and dining room, open concept kitchen family room overlooking the private backyard. For the growing family, 4 generous-sized bedrooms on the second level. Spacious primary bedroom overlooking the backyard with walk-in closet and 3 pc ensuite bath, two of the three additional bedrooms with 2 pc ensuites. Triple attached garage 32' wide x 20' deep with access from the mudroom. Poolside charm in the private backyard with an inground concrete pool and lush manicured gardens make it the perfect location to entertain family and friends. The handyman will be delighted with the 27' x 25.5' detached 2-storey workshop (main fl heated). Minutes to the 407/412 with easy access to Toronto. All amenities are minutes away in growing Brooklin! **** EXTRAS **** Septic 2002, 200' deep drilled well, 8' x 10' garden shed, propane HWH, Water softener. Propane forced air furnace, central air conditioning. (id:27910)
Royal LePage Terrequity Realty


