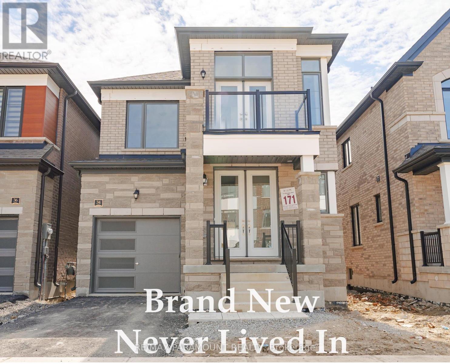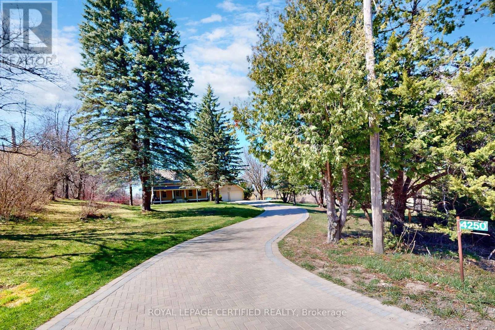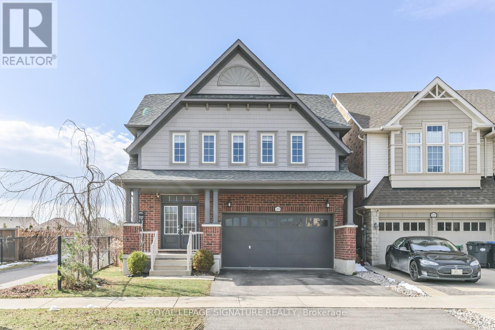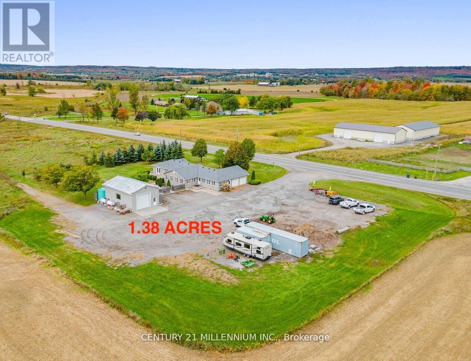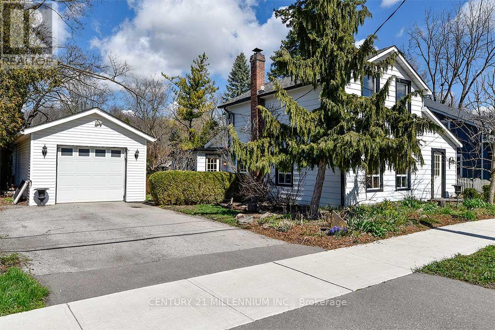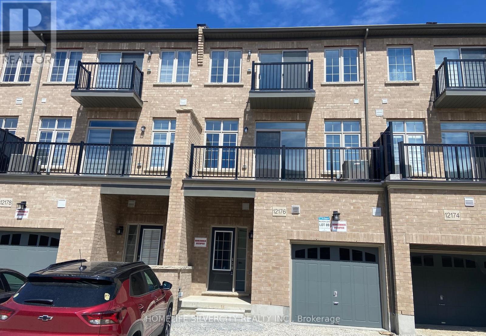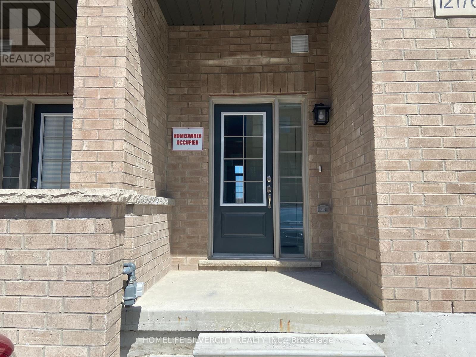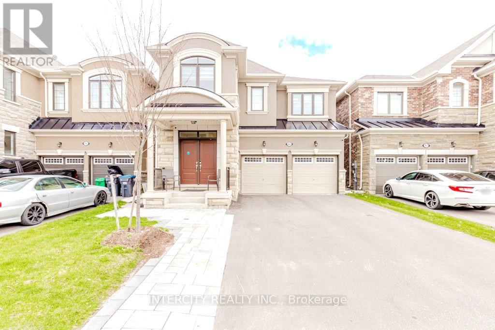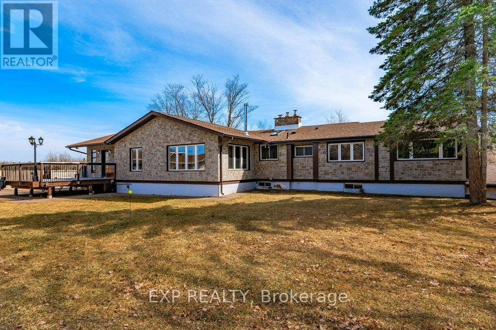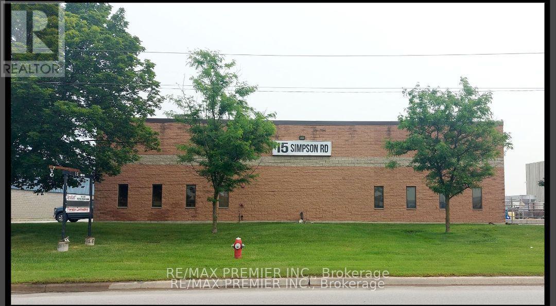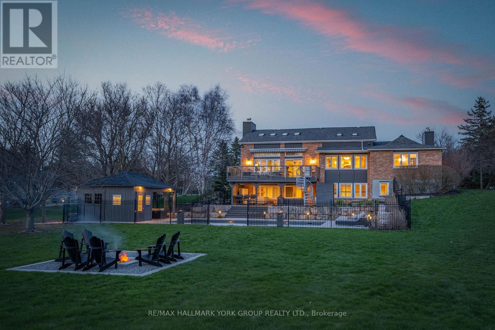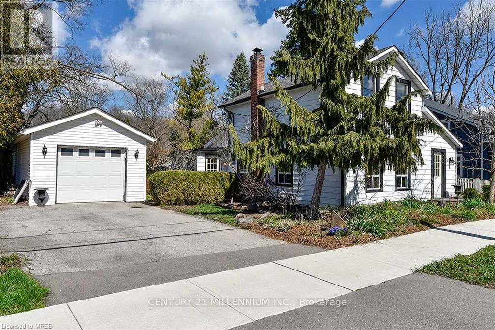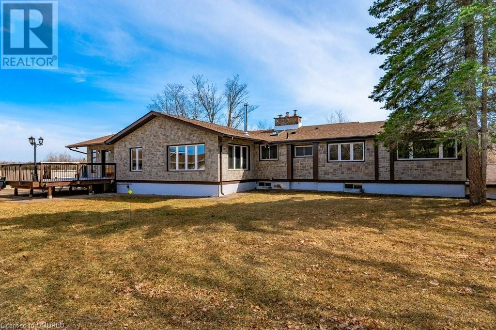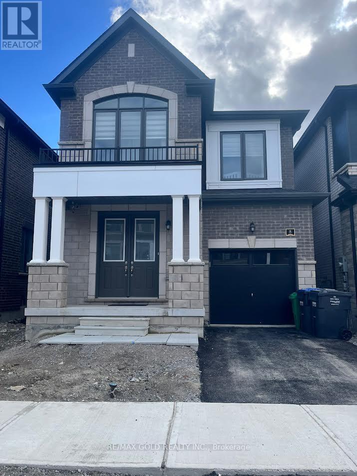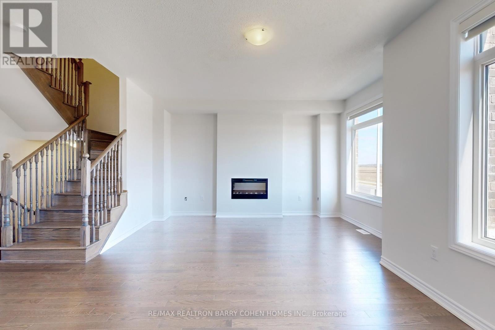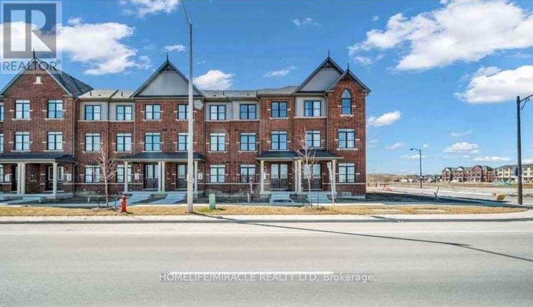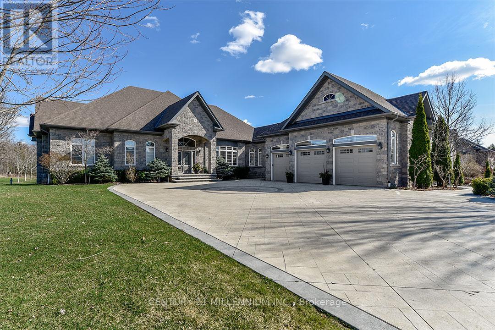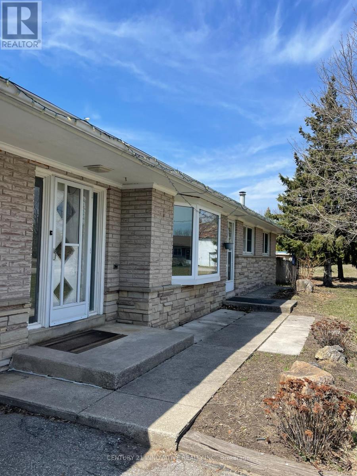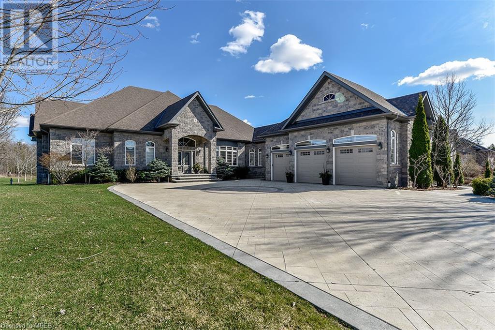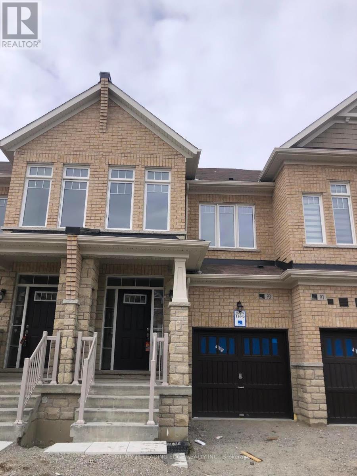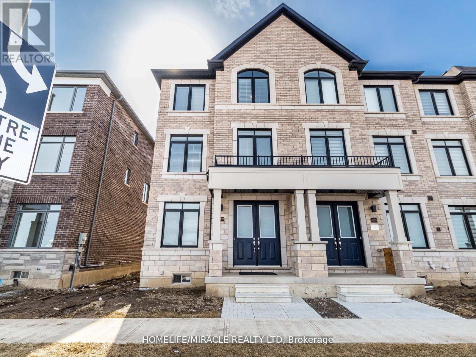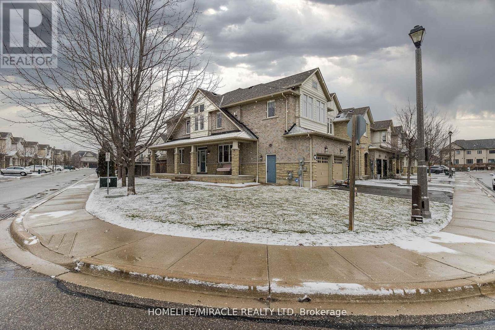34 Camino Real Drive
Caledon, Ontario
BRAND NEW, NEVER LIVED IN, A Beautiful & Very Spacious Detached Home At Caledon Club, It Features 4 Bedrooms & 4.5 Bathrooms and Fully Finished Basement By The Builder. All Bedrooms Have Ensuite Bathrooms. Main Floor Offers Big Living And A Separate Dining Area, Alongside A Family Room With A Built-In Fireplace And A Patio Door Walk Out to Deck. It Also Features A Mud Room & A Powder Room, 9-Foot Smooth Ceilings And Pot Lights Throughout With A Double Door Entry. An Open Concept, Upgraded Modern Kitchen With Center Island, Quartz Countertops And High-End Stainless Steel Appliances. The Second Floor Features An Extra Large Primary Bedroom With His & Her Walk-in Closets And, A 5 Pc Ensuite. One of the Bedrooms Has Walkout to the Balcony. Second Floor Laundry for your convenience. Fully Finished Basement Offers 1 Bedroom, A Large Recreational Room & 4 PC Bathroom And Has A Potential For 2nd Bedroom. The Separate Entrance To Basement Option is Easily Available As Per The Builder's Blueprint. 75K Plus Upgrades Make it A Unique One. A Must-See House In New and Desirable Neighborhood. OPEN HOUSE - Sun 2 PM to 4 PM. **** EXTRAS **** New Stainless Steel Appliances. The Builder Will Finish The Landscaping, Driveway & Exterior Finishing. (id:27910)
RE/MAX Paramount Realty
4250 Beech Grove Side Road
Caledon, Ontario
Enjoy living in this Cape Cod Style house with a privacy in middle of trees and on a less travelled side street, only few minutes from Brampton, Orangeville. Welcoming interlocked driveway (2023). Sip coffee under the end to end covered front porch or on the deck in the backyard. House is conveniently connected to the 20X18 ft oversized garage that can be used as workshop also. Shingles 2018, Furnace 2022, Gas Stove 2022, 2 Sump pumps 2021, Water softner and filtration system 2020, Washer 2024, Owned Instant Hot water Tank 2022, House is Freshly painted, Pot lights, Double-sided fire place, Central vacuum. **** EXTRAS **** Two sump pumps one for washer/dryer and other for weeping tiles. Stainless steel leaf guard on Evestrough all around. (id:27910)
Royal LePage Certified Realty
20 Fawnridge Road
Caledon, Ontario
Imagine a home where every step you take immerses you in luxury and bathes you in charm.Welcome to 20 Fawnridge Rd., a place where your family will create endless memories.An expanse of elegance that stretches across three stories of meticulously designed living space. With 5 bedrooms & 5 baths, this home isn't just spacious it's a sanctuary for each member of your family.The primary bedroom is a retreat. Here, you'll find a 5-piece ensuite bath and a walk-in closet.The 2nd bedroom offers an additional private ensuite and closet, ensuring comfort and convenience. A shared Jack & Jill bathroom amongst bedrooms three and four for addedfunctionality. Ascend to the third floor, and discover an additional bedroom and bathroom, a perfect hideaway for guests or a quiet office space.This home is not just about the private quarters; it's about shared spaces too. Over 3200sq.ft.of living area means room to play, celebrate, and make memories. The wood flooring,quartz countertops, stainless steel appliances, and upgraded finishes add a touch ofsophistication. Including a main floor laundry room that provides convenient direct access from your double car garage to your basement in case you were looking to finish that space.Step outside, and the adventure continues. The large pie-shaped lotbacks onto a tranquil park,inviting you to imagine summer picnics, laughter-filled moments with your loved ones.This isn't just a house; it's the canvas for your family's future. Life is not just lived it's cherished. Don't let this be the dream home that got away. Seize the opportunity to make it yours. (id:27910)
Royal LePage Signature Realty
2319 King Street
Caledon, Ontario
Perfect for Contractor or Trade that needs workshop/maintenance garage with outdoor storage for materials/small equipment. The Sun-Filled Bungalow on 1.38 acres has 6 bedrooms, 5 baths & 3 kitchens, an office and 2 car attached garage plus 36x24 ft Detached Heated & Insulated Workshop/Garage with 12foot door. Ideally set up for home business or Trade who needs a home that provides private living space for multiple generations. Freshly painted, hardwood thru-out main level & multiple walk-outs to sunny backyard with long views to the south. Lower level has separate entrance with walk-up to backyard. Designed so Adult Children & Grandparents can live in the house with their own private entrance & space. Property is on a truck route near Hwy 10 ensuring quick access to major transportation routes, airport, Brampton & Toronto. Gravel in parking lot approximately 24inches deep. **** EXTRAS **** Rooms: LL 5th Bdrm 2.68 x 3.9; LL Living Rm 7.42 x 6.2; LL Kit 5.19x3.89; LL 6th Bdrm 3.71x4.1; LL Den 4.2x 2.4 (id:27910)
Century 21 Millennium Inc.
139 Albert Street
Caledon, Ontario
Built in 1855, in a Victorian gothic style, is this charming 2-bedroom, 1.5 bathroom, 1.5 storey Century home located in a mature subdivision, steps to downtown Bolton, nearby the Humber River, parks and trails. Situated on a 66 x 132-foot lot with a two-car tandem garage, a fabulous approx. 19 ft. x 12 ft. garden shed or workshop with hydro and metal roof, towering trees, gorgeous perennial gardens and two ornamental ponds with fish, this enchanting setting is the perfect place to unwind! Bright open concept Living/Dining Room with hardwood flooring and wood stove. The pine eat-in Kitchen has a sliding door walk-out to the deck overlooking the grounds. The main floor offers a 4-piece bathroom plus laundry. The Primary bedroom has ample closet storage and 2 pc ensuite. Bedroom #2 has laminate flooring & pine wainscotting. Full of character, this adorable century home offers peace and tranquility while being close to public transit, the Albion Bolton Community Centre, shopping amenities, cafes & restaurants in Bolton -- A wonderful in 'the Valley' location being only 30 mins to Pearson Airport and less than a 1 hr drive to Toronto. **** EXTRAS **** Electric baseboard heating, hydro cost for the last 12 months approx $2,147.04, roof (approx 2015) (id:27910)
Century 21 Millennium Inc.
# Upper - 12176 Mclaughlin Road
Caledon, Ontario
Brand New never lived 3 Bedroom townhome located at the border of Caledon and Brampton. Featuring Hardwood floor on the Main floor Kitchen with ceramic tile, granite counter top and stainless steel Appliances. Townhome include two balconies and on the main floor , second in the Master bedroom, Tenants will pay 75% of utilities bills. No Pets, No Smoking. (id:27910)
Homelife Silvercity Realty Inc.
#main - 12176 Mclaughlin Road
Caledon, Ontario
Brand new never lived Bachelor/studio Townhome. Featuring Hardwood floor, Stainless steel appliances, 4 piece washroom. Nice and big size window, surface parking. Tenants will pay 25% of the utility bills. No Pets, No Smoking. (id:27910)
Homelife Silvercity Realty Inc.
46 Eberly Woods Drive
Caledon, Ontario
Beautiful detached house, located in a highly desirable community in Caledon. This charming, highly upgraded house, 4 + 3 bedrooms & 6 washrooms (3 + 1 + 2) with modern elevation. Large driveway with no sidewalk. Double door entry, huge master bedroom with 4pc ensuite! 3 full washrooms on second floor. All bedrooms are very spacious and every bedroom includes walk-in closet. Second floor laundry. More than 70k spent on upgrades, 9' ceiling on main floor, no carpet in the house, upgraded kitchen with quartz countertop, centre island, dark stainless-steel appliances, upgraded lighting & fixtures, upgraded shower heads and faucets. Legal basement with 2 bedrooms and full washroom with separate laundry. Additional useful room with attached washroom in the basement. Plenty of natural sunlight! This property will not disappoint you. Amazing family friendly neighbourhood, close to school, park, conservation area/trails, quick access to Hwy 410/ Close to all existing amenities south of Mayfeld. **** EXTRAS **** Total of $2800 in rental income from the basement. Driveway with no sidewalk, separate side entrance by builder. (id:27910)
Intercity Realty Inc.
18721 Heart Lake Road
Caledon, Ontario
This is country living at its finest with a detached bungalow nestled on a sprawling 34+ acre estate. Over 700 ft of frontage on Heart Lake Rd, this residence offers privacy and space. The main floor features a large great room with multiple entrances, 4 bed and 4 bath, including a primary ensuite, kitchen with sky light, stainless steel appliances and granite countertops, dining room, family room, and a bright mud room. Also included are two decks with gorgeous views, a full unfinished basement with separate entrance and an attached one-car garage presenting endless possibilities for customization, rental income or expansion. Car enthusiasts will be delighted with the separate detached 3-car garage and 2000 sq ft workshop. The workshop is wired in for a 400 amp panel. Embrace the tranquility of nature with two ponds on the property, complimented by the convenience of two driveways for ease of access. **** EXTRAS **** Inexpensive taxes as part of Managed Forest Plan. New 12x24 deck (2023), soffit, fascia & eavestroughs (2023), roof on 3 car and attached single garage (2023), updated bathrooms (2023), water pump (2023), UV filter (2024), furnace (2021). (id:27910)
Exp Realty
6 - 15 Simpson Road
Caledon, Ontario
A Rare Find In The Heart Of Bolton's Industrial Sector. 3,200 Sq Ft Shop With 24 Ft Ceilings, 2 Large Drive-In Doors, 10 Ton Overhead Crane & A Large Fenced, Gated & Graveled Yard For Plenty Of Outside Storage. **** EXTRAS **** 10 Ton Crane, Gated Outside Storage (id:27910)
RE/MAX Premier Inc.
8 Coates Hill Court
Caledon, Ontario
**Luxury Living in Caledon - Ranked Canada's Happiest Place to Live** Stunning 2.89 acre Bungaloft Estate with over 5,700 sq ft of living space situated high up in a peaceful private cul-de-sac with only 11 other estate properties.***Award-Winning Backyard***Landscape Ontario's 2018 Award of Excellence Winner for Landscape Construction & Design.***Extraordinary Westerly Views, Breathtaking Sunsets***plus Views of Toronto's Spectacular Skyline including the CN Tower. Meticulously maintained grounds boast low-maintenance Perennial Gardens, Expansive Hardscaping, Saltwater Pool, 7-Person Hot Tub (Bullfrog Stil7), Irrigation System, Outdoor Lighting + Outdoor Speakers. Entertainer's paradise with 2 outdoor Kitchenettes, Cabana with separate change room and storage, Outdoor Shower, and In-Ground Fire Pit. New PVC Deck with Glass Railings, Electric Awning, and Gas hook-up. Main floor features Engineered Hardwood Flooring; Primary Suite off left-wing of home with Fireplace, 6-piece Ensuite, and Custom Closet. Living Room with Fireplace, Dining Room overlooking stunning forested panorama, Chef's Kitchen that walks out to Large Upper Deck, ideal for entertaining and dining alfresco; and Great Room with Vaulted Ceiling + Fireplace. Right wing of home includes two additional Bedrooms, Bathroom, Laundry/Mud Room. Loft includes Bedroom, Bathroom + Open Living Space. Finished Walkout Basement includes Personal Gym (wired for sauna), Large Rec Room with Gas Fireplace; Windowed Bedroom with Cedar Closet + Bathroom. Additional features include High-End Appliances, Smooth Ceilings, Pot Lights, Crown Moulding, Two Laundry Rooms, Garage Access through Mudroom, Automatic Window Coverings, and Auto-Start Generator. Located close to Markets, Grocery Stores, Restaurants, Highways 9, 50, 400 & 427, the Caledon Trail System, Golf, and Equestrian Facilities; this Estate is a lifestyle choice for those seeking an exceptional experience. **** EXTRAS **** 2x Washer+Dryer, Awning, 2 Gas Hookups (Deck/Cabana), Fireplaces (3 Wood,1 Gas), Bullfrog Stil7 Hot Tub, Generac Generator, Tankless Hot Water, Irrigation, CVac, Reverse Osmosis, Garden Lighting, Outdoor Speakers, Pool Vacuum + Equip. (id:27910)
RE/MAX Hallmark York Group Realty Ltd.
139 Albert Street
Caledon, Ontario
Built in 1855, in a Victorian gothic style, is this charming 2-bedroom, 1.5 bathroom, 1.5 storey Century home located in a mature subdivision, steps to downtown Bolton, nearby the Humber River, parks and trails. Situated on a 66 x 132-foot lot with a two-car tandem garage, a fabulous approx. 19 ft. x 12 ft. garden shed or workshop with hydro and metal roof, towering trees, gorgeous perennial gardens and two ornamental ponds with fish, this enchanting setting is the perfect place to unwind! Bright open concept Living/Dining Room with hardwood flooring and wood stove. The pine eat-in Kitchen has a sliding door walk-out to the deck overlooking the grounds. The main floor offers a 4-piece bathroom plus laundry. The Primary bedroom has ample closet storage and 2 pc ensuite. Bedroom #2 has laminate flooring & pine wainscotting. Full of character, this adorable century home offers peace and tranquility while being close to public transit, the Albion Bolton Community Centre, shopping amenities, cafes & restaurants in Bolton -- A wonderful in 'the Valley' location being only 30 mins to Pearson Airport and less than a 1 hr drive to Toronto. Extras: Electric baseboard heating, hydro costs for the last 12 months approx. $2,147.04, roof (approx. 2015) (id:27910)
Century 21 Millennium Inc
18721 Heart Lake Road
Caledon, Ontario
This is country living at its finest with a detached bungalow nestled on a sprawling 34+ acre estate. Over 700 ft of frontage on Heart Lake Rd, this residence offers privacy and space. The main floor features a large great room with multiple entrances, 4 bed and 4 bath, including a primary ensuite, kitchen with sky light, stainless steel appliances and granite countertops, dining room, family room, and a bright mud room. Also included are two decks with gorgeous views, a full unfinished basement with separate entrance and an attached one-car garage presenting endless possibilities for customization, rental income or expansion. Car enthusiasts will be delighted with the separate detached 3-car garage and 2000 sq ft workshop. The workshop is wired in for a 400 amp panel. Embrace the tranquility of nature with two ponds on the property, complimented by the convenience of two driveways for ease of access. Extras: Inexpensive taxes as part of Managed Forest Plan. New 12x24 deck (2023), soffit, fascia & eavestroughs (2023), roof on 3 car and attached single garage (2023), updated bathrooms (2023), water pump (2023), UV filter (2024), furnace (2021). (id:27910)
Exp Realty
8 Camino Real Drive
Caledon, Ontario
Welcome to this Beautiful, spacious and inviting detached home nestled in the charming community of Caledon. Less than one year old home is boosting 2243 Sq.Ft. of living space, 4 Bedroom ,3 bath, single car garage, Double door entry, 9Ft Ceilings, Hardwood stairs stained hardwood stairs & built-in E fireplace. Featuring smooth ceilings in Foyer, mud room, Living/Dining room, main hall and great room. The kitchen is complete with Granite countertop, extended breakfast bar, S/S appliances and backsplash. Second Floor Laundry for your convenience. Unspoiled basement is awaiting your touches with larger basement windows and additional windows for more light. This home is perfect for entertaining or relaxing with loved ones. Enjoy the tranquility of the surrounding neighborhood while still being convenient. (id:27910)
RE/MAX Gold Realty Inc.
Main - 6495 King Street
Caledon, Ontario
An excellent opportunity to lease a house with lots of parking. Property is situated on King and Innis Lake. (id:27910)
Homelife/miracle Realty Ltd
Bsmt - 6495 King Street
Caledon, Ontario
An excellent opportunity to lease a Basement with lots of parking. Property is situated on the corner of King and Innis Lake. (id:27910)
Homelife/miracle Realty Ltd
12218 Mclaughlin Road
Caledon, Ontario
Dream Modern Townhouse of approx 2000 Sqft In Caledon, Where Luxury Meets Countryside Charm. Airy, Open-Concept, 9 Foot Ceilings, Living Space Adorned With Sleek, Contemporary Finishes And Flooded With Natural Light Streaming In Through Large Windows That Frame Picturesque Views Of The Rolling Countryside. Enjoy The Views While Relaxing By The Fireplace. The Layout Offers Three Generously Sized Bedrooms Plus A Main Floor Office, Each Designed To Provide Comfort And Tranquility. Ample Closet Space And Plush Carpeting Underfoot. State-Of-The-Art Kitchen, Complete With High-End Stainless Steel Appliances Including An Upgraded Double Door Fridge. Kitchen Island Provides Additional Workspace And Doubles As A Casual Dining Area, Perfect For Entertaining Guests Or Enjoying A Quick Breakfast Before Starting Your Day. Sliding Glass Doors Lead Out To A Private Patio Off The Kitchen. The Massive Two-Car Garage Provides Ample Space For Parking And Storage. Welcome To Luxury Living In Caledon! **** EXTRAS **** Double Car Garage & 4 Parking Driveway. Mayfield & Mclaughlin Area, Quick & Easy Access To Hwy 410 & Close to All Other Amenities. A Perfect Starter Home! Just Move In & Enjoy. (id:27910)
RE/MAX Realtron Barry Cohen Homes Inc.
12236 Mclaughlin Road
Caledon, Ontario
Experience luxury living in this one-year-old, 1925 sq ft townhome located at the border of Caledon and Brampton. Boasting 3 bedrooms plus a den, 4 bathroom, and a spacious kitchen with granite countertops and new stainless steel appliances, this home offers modern comfort and convenience. Enjoy 9 ft ceilings on the main and upper floors, a double car garage, and proximity to major highways including Highway 410, and amenities such as Bramalea City Centre. With exquisite modern exterior detailing, including a double door entry, and elegant interior finishes this townhome is a perfect blend of style and functionality. **** EXTRAS **** ** Highly Desirable Location Close to 410** All New Electrical Fixtures And Upgraded Appliances** (id:27910)
Homelife/miracle Realty Ltd
3 Castlewood Court
Caledon, Ontario
Located on a quiet country cul de sac, with fabulous curb appeal, set on .92 of an acre lot, this custom, quality appointed, 3+1 bedroom stone bungalow offers approximately 3600 square feet plus a fully finished basement. Constructed by the builder for his own use, this property features patterned concrete walkways and driveway with stone entry and pillars, gorgeous perennial gardens, a garden shed with hydro, grand Foyer entry, main floor Office, a stunning Great Rm w/cast trims, wall unit & gas fireplace, coffered ceiling, a formal Dining, a large composite deck located off the chef's Kitchen, and an oversized 3-car garage with 9 ft. doors and separate entry into the basement. The ceilings on the main level are 10 ft. and offer crown moulding, pot lighting. Beautiful rounded corners and archways, high trim and baseboards. The bright lower level offers 9 ft. ceilings and pot lighting and features a large Rec room with wet bar, and woodstove with stone surround, Theatre Rm (potential additional bedroom) w/ built in cabinetry, projector & screen, 4th Bedroom with 4-piece ensuite, garage access, multiple storage rooms & a wine cellar. Quality craftsmanship and impeccably maintained! A 5 minute drive to Mount Alverno Luxury Resort, Sonnen Hill Brewing, Hockley Valley Ski, Spa & Golf Resort Plus Winery, the Bruce Trail & more! **** EXTRAS **** Eco Flo septic, built-in speakers in Theatre, bsmt Rec & deck, Irrigation system, municipal water & natural gas. Mins to all shopping, restaurants, hospital and amenities in nearby Orangeville. 45 mins to Pearson Airport & 1 hr to Toronto. (id:27910)
Century 21 Millennium Inc.
2 Russell Mason Court
Caledon, Ontario
Location!! Located In A Highly Sought After Pocket Of Caledon East. Right In The Heart Of Caledon East. Close To Community Complex, Park, Schools, Library. Pet Friendly Home With A Large Backyard, Shed/ Workshop. Long Private4 Car Driveway. Finished Basement With A Room, Utility Room. (id:27910)
Century 21 Innovative Realty Inc.
3 Castlewood Court
Caledon, Ontario
Located on a quiet country cul de sac, with fabulous curb appeal, set on .92 of an acre lot, this custom, quality appointed, 3+1 bedroom stone bungalow offers approximately 3600 square feet plus a fully finished basement. Constructed by the builder for his own use, this property features patterned concrete walkways and driveway with stone entry and pillars, gorgeous perennial gardens, a garden shed with hydro, grand Foyer entry, main floor Office, a stunning Great Rm w/cast trims, wall unit & gas fireplace, coffered ceiling, a formal Dining, a large composite deck located off the chef's Kitchen, and an oversized 3-car garage with 9 ft. doors and separate entry into the basement. The ceilings on the main level are 10 ft. and offer crown moulding, pot lighting. Beautiful rounded corners and archways, high trim and baseboards. The bright lower level offers 9 ft. ceilings and pot lighting and features a large Rec room with wet bar, and woodstove with stone surround, Theatre Rm (potential additional bedroom) w/ built in cabinetry, projector & screen, 4th Bedroom with 4-piece ensuite, garage access, multiple storage rooms & a wine cellar. Quality craftsmanship and impeccably maintained! Eco Flo septic, built-in speakers in Theatre, bsmt Rec & deck, Irrigation system, municipal water & natural gas. Mins to all shopping, restaurants, hospital and amenities in nearby Orangeville. A 5 minute drive to Mount Alverno Luxury Resort, Sonnen Hill Brewing, Hockley Valley Ski, Spa & Golf Resort Plus Winery, the Bruce Trail & more! 45 mins to Pearson Airport & 1 hr to Toronto. (id:27910)
Century 21 Millennium Inc
93 Royal Fern Crescent
Caledon, Ontario
Welcome to your spacious townhouse retreat! This charming home features aconvenient garage, three cozy bedrooms upstairs, and a well-appointed kitchen on the main floor.With two and a half bathrooms - one on the main floor and two on the upper level - comfort and convenience arealways at your fingertips. Don't miss out on this perfect blend of practicality and comfort **** EXTRAS **** As you enter the home, you'll be greeted by a bright and open great room that is perfect for relaxing or entertaining guests. The kitchen is equipped with modern appliance. Located in thehighly desirable Southfield community. (id:27910)
Century 21 Leading Edge Realty Inc.
12222 Mclaughlin Road
Caledon, Ontario
Gorgeous corner townhome, double entry door, Spanning 3 floors in Caledon, Boasting an expansive design flooded with natural light spanning over 1900 Sq Ft. as per the builder's plan. This residence features 3 bedrooms, 2 full baths, and 2 powder rooms. Each floor has a washroom. The second floor hosts a generously sized great room with a balcony, complemented by 9-foot ceilings on ground and first floor. A spacious family kitchen showcases quartz countertops, an extended breakfast bar, Huge pantry and stainless steel appliance, walk out to patio. Enjoy upgraded pearl white oak hardwood floors throughout, with no carpet in sight. Convenient main floor laundry adds ease to daily living. Ideally situated near hwy 410 and Brampton Go Station. **** EXTRAS **** Double Car Garage, Total Car Parking 6 !!! 3 PC ROUGH IN BATH IN THE UNFINISHED BASEMENT. (id:27910)
Homelife/miracle Realty Ltd
2 Aspenview Avenue
Caledon, Ontario
Gorgeous double garage with private driveway corner lot with 4 Bed rooms 4 Washrooms 9 ft ceiling on main floor .1894 square feet of living space (Mpac) PLUS basement .Tastefully and newly built finished Basement With a potential of Extra Income or Excellent for extended family. House Is Extremely clean, very well maintained with beautiful layout ,Big windows with Zebra blinds and shining with Lots Of Natural Light and Positive Vibes. Stainless Steel Fridge, Stove And Dishwasher. Pantry And Closet In the Basement. Quartz Counter Tops In The Open Concept Huge Kitchen on Main Floor And Quartz Counters In The Basement. Kitchen has built In breakfast area, Undermounted kitchen sink , Overlooking To The living area that helps to take care of young children while working in kitchen. Big Porch .Walkway Is Interlocked. Very well maintained grass. **** EXTRAS **** Priced to sell. Motivated seller & closing date to be decided. Buyers to check the accuracy of measurements. Please attach A mortgage approval if possible. 5% deposit. (id:27910)
Homelife/miracle Realty Ltd

