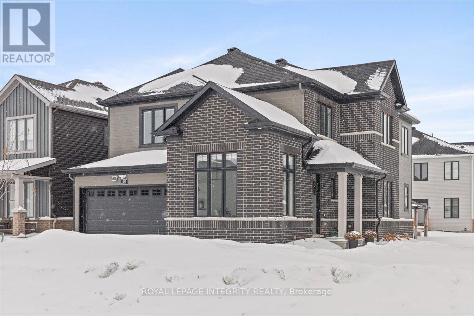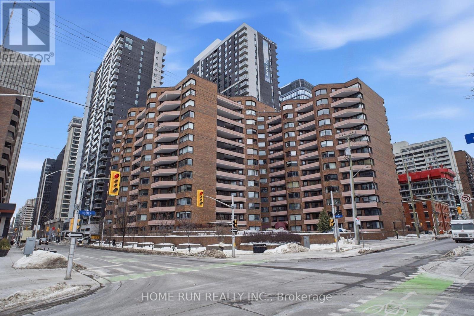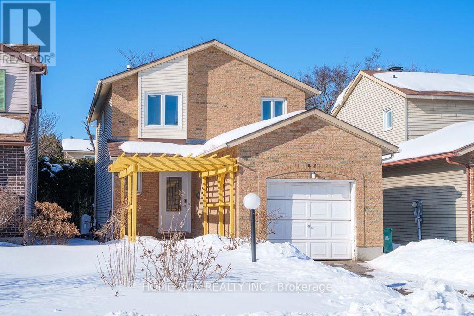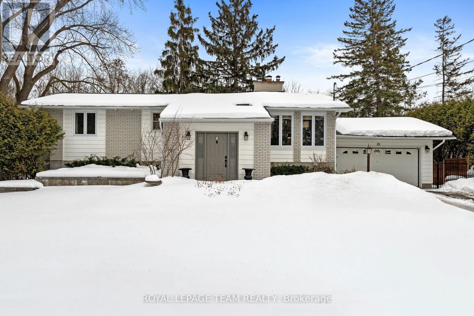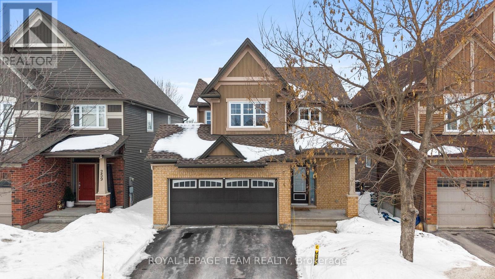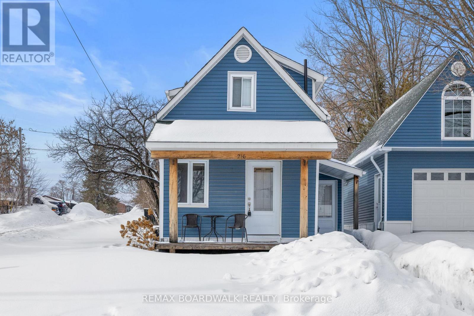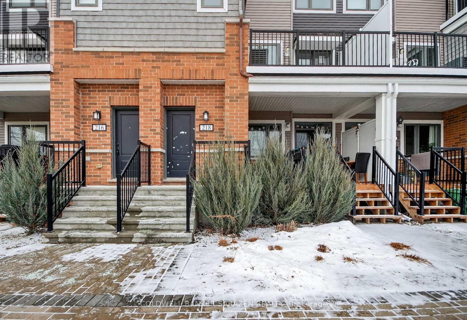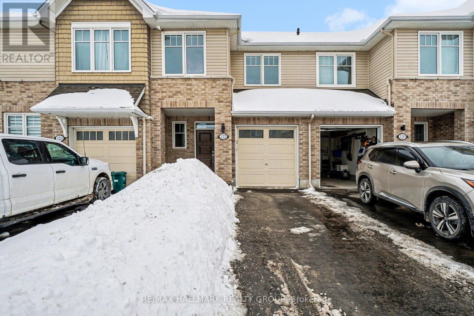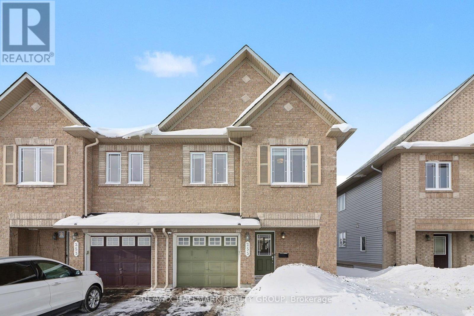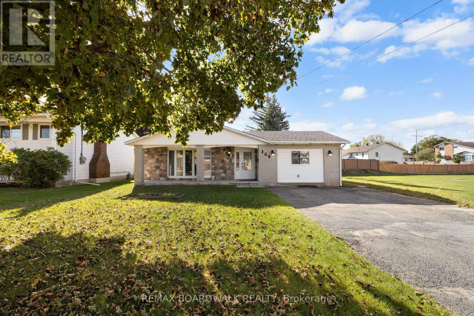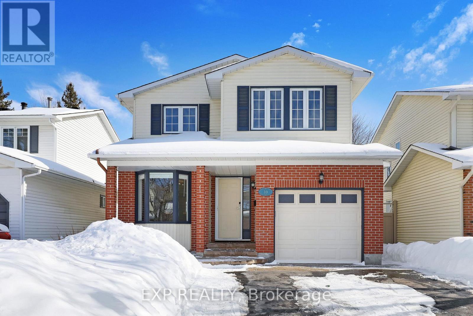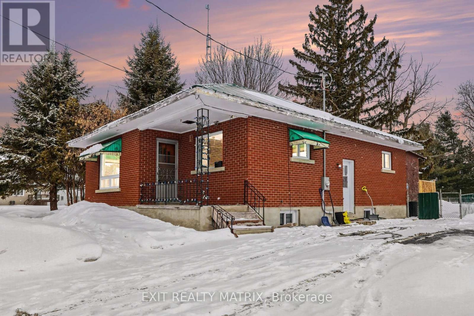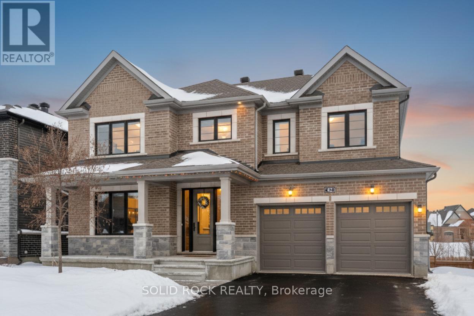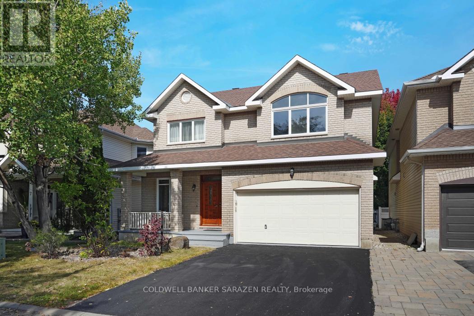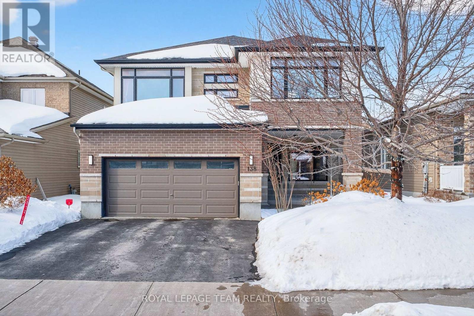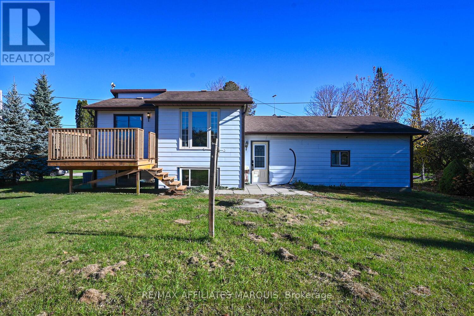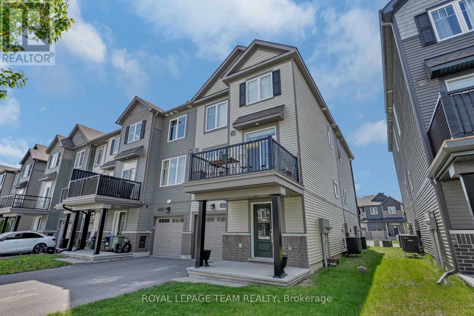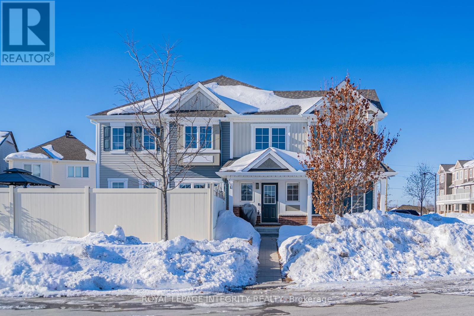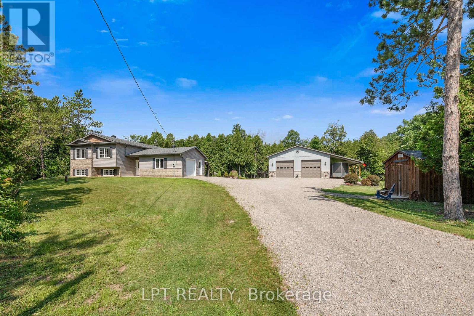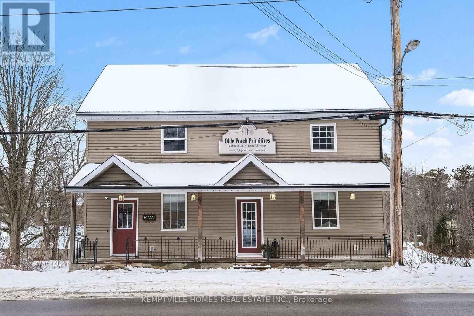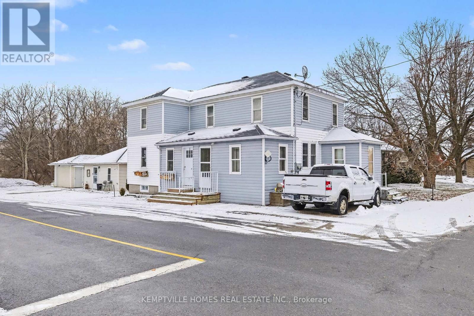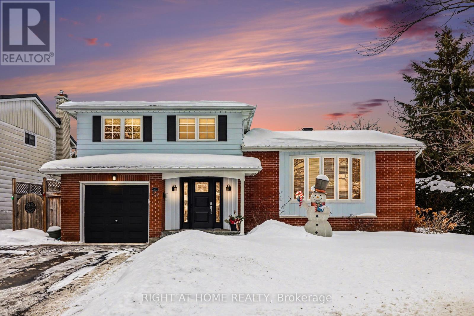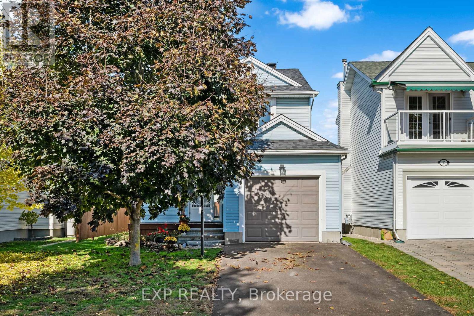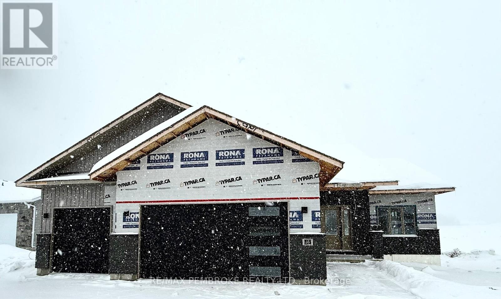101 D'arleux Place
Ottawa, Ontario
Premium corner lot directly facing Jetty Park in the highly sought-after Minto Mahogany. Over $140,000 in upgrades throughout. Wake up to open park views, enjoy the quiet of no front neighbours, and appreciate the south & east exposure that fills the home with natural light all day.This sun-filled 2022 Minto Birch model offers over 3,100 sq.ft. of thoughtfully upgraded living space. Featuring 9' smooth ceilings on the main and second floors, 8' interior doors, and high-end maple hardwood throughout the main level.The open-concept main floor showcases an impressive 12-ft ceiling living/office area and a redesigned chef's kitchen with enlarged windows, expanded island, gas stove with upgraded hood fan, two-tone cabinetry extended to the ceiling, soft-close drawers, under-cabinet lighting, and premium finishes. The fireplace surround extends to the ceiling with luxury tile. Custom blinds and pot lights throughout complete the space.Upstairs offers maple hardwood in the hallway and primary bedroom, upgraded carpet in three additional bedrooms, quartz countertops in all bathrooms, and a convenient second-floor laundry room. The ensuite features a matte black glass shower, stand-alone tub, and double vanity, while the main bath offers a double-sink vanity and medicine cabinet.The finished basement adds flexible living space with full bath, upgraded flooring, pot lights, and custom storage. Outside, enjoy the extended interlock driveway, backyard patio with custom pergola, soffit pot lights, gas BBQ rough-in, and EV-ready garage. A truly turnkey home where every detail has been carefully selected for comfort, style, and lasting value. (id:28469)
Royal LePage Integrity Realty
104 - 151 Bay Street
Ottawa, Ontario
Enjoy downtown living in the heart of Ottawa. This fully renovated and freshly painted ground-floor end unit offers approx. 1,000 sq ft of living space, one of the largest two-bedroom unit in the building. Rarely offered courtyard-facing, this bright and spacious home is located in the well-maintained Park Square. The unit features 2 bedrooms, 2 bathrooms, 1 underground parking space, and 1 storage locker. The bright and airy great room showcases a wall of oversized windows that flood the space with natural light, complemented by hardwood flooring throughout. The spacious living and dining area offers a seamless layout and direct walkout to a private terrace, perfect for relaxing or entertaining. The custom kitchen is a chef's delight, featuring brand-new stainless steel appliances, an elegant backsplash, and sleek cabinetry with ample storage. There are two well-sized bedrooms. The primary bedroom features large windows, a walk-in closet, and a private ensuite bathroom. Second upscale three-piece bathroom with a glass shower serves guests and the second bedroom. The location offers unbeatable convenience, with LRT Lyon LRT Station just steps away, providing quick access to the University of Ottawa and Carleton University. Surrounded by shops, restaurants, offices, and cultural landmarks, this prime downtown location puts everything within walking distance, including Food Basics, Parliament Hill, the Financial District, City Hall, Courthouse, National Arts Centre, and more. All utilities - heating, central air conditioning, hydro, and water - are included in the condo fee. No hot water tank rental. The unit also includes one reserved heated underground parking space and one locker for additional storage. Building amenities include an indoor pool, saunas, a bike storage room, and a workshop. The storage locker and shared laundry facilities are conveniently located on the same floor, close to the unit. The building is non-smoking and professionally maintained. (id:28469)
Home Run Realty Inc.
47 Coolspring Crescent
Ottawa, Ontario
Open house 2-4pm March 8. Well maintained family-friendly home located in a highly sought-after neighborhood. Conveniently within walking distance of schools, parks, shopping, public transit, & nature trails, this home offers the perfect balance of urban convenience & natural beauty. The main floor offers a practical and functional layout, beginning with a welcoming foyer and convenient modern powder room. A spacious living room flows into the dining area, centered around a cozy fireplace, patio door off the dining room leading to the private backyard with a large deck , perfect for entertaining family & friends. The newer renovated dine-in kitchen boasts modern tile floors, granite counters, brand new Stove & Dishwasher & Hood fan and ample cabinetry. The upper level features 3 spacious bedrooms and new flooring include the staircase, the spacious master bedroom comes with a new 3pc modern ensuit . The finished lower level offers a spacious recreation room, laundry room, & plenty of storage space. Over size single garage directly access to the home, expanded drive way has interlock on both sides, you can park 2 cars on it.. This home has been well-maintained & updated including new flooring on the second floor and stair case and 3pc ensuit in 2026, most of the light fixtures and pot lights in 2026, the kitchen, full bath and basement and the front door in 2019 , the roof & deck in 2017, drive way in 2016. This is the perfect place to call home. Do not miss out! (id:28469)
Home Run Realty Inc.
Exp Realty
28 Maplehill Way
Ottawa, Ontario
Open House Sun. March 1, 2-4 PM. Welcome to this exceptional 3+1 bdrm, 2.5-bath home situated between Manotick & Barrhaven on a highly sought-after, low-turnover street known for its strong sense of neighbourhood pride! Impressive 110' x 135' mature lot & just moments from the Rideau River, Rideau Valley Conservation Area, parklands & scenic trails, this property offers ~2476 sq.ft. of living space on all levels. The welcoming foyer features heated tile floors, character railings, & a charming window seat. The open concept main lvl showcases HW flrs, a bright living rm anchored by a stone-surround wood-burning FP (WETT certified in 2020), built-in shelving, & a functional kitchen with black granite counters, white shaker cabinetry, SS appliances, breakfast bar, & adjoining dining area w/sliding doors to the deck. The primary bdrm offers a walk-in closet and ensuite, while two additional bdrms & a powder room complete the main level. The fully renovated (2019) walkout LL is a showstopper, with engineered hardwood, ceiling detail with pot lights, surround sound ceiling speakers, & a spacious rec room designed for entertaining. A wet bar with cherry wood counters and beverage centre is fully plumbed for future kitchenette potential. The vaulted sunroom, currently used as an exercise room, provides walkout access to the backyard, while a modern 3-pc bath w/rain shower & a laundry rm both with heated floors add comfort. Separate sitting room w/propane gas FP offers flexibility as a fourth bdrm, guest space, or in-law suite. The south facing fully-fenced backyard retreat is framed by mature trees & cedar hedges and features a two-tiered deck, hot tub, fire pit, parkour play structure, & expansive green space, making it the perfect family home for entertaining & everyday enjoyment. A secondary driveway is located on far side of property. A rare opportunity to own a truly one-of-a-kind property you won't want to miss! 24hrs irrevoc. on all offers mandatory as per form 244 (id:28469)
Royal LePage Team Realty
257 Denali Way
Ottawa, Ontario
OPEN HOUSE SUN MARCH 1ST 2-4PM. Welcome to this beautifully maintained Tartan "Lindsay" model, proudly offered by the original owners. Offering approx 1,750 sq. ft. above grade (per MPAC) plus a fully finished LL, this 3-bedroom, 3.5-bath home showcases thoughtful updates and evident pride of ownership throughout. The main floor features 9' ceilings, hardwood and tile flooring, and a bright, functional layout designed for both everyday living and entertaining. A formal dining room provides the perfect setting for family gatherings and special occasions. The kitchen boasts 42" upper cabinets, a cooktop, stainless steel appliances, tile flooring, newly installed quartz countertops, and a peninsula with matching quartz, along with a convenient breakfast bar and a spacious eating area with a vaulted ceiling. The elevated living room fireplace creates a warm and inviting focal point. A powder room and inside access to the insulated two-car garage complete this level. Upstairs, you'll find three generous bedrooms and the convenience of second-floor laundry. The primary suite offers a walk-in closet and a beautifully updated ensuite featuring quartz countertops, a custom glass shower, and a soaker tub. Both upper-level bathrooms have been upgraded with quartz counters. One bedroom is currently configured as a functional home office. The fully finished lower level (2013) adds exceptional additional living space with large windows, a spacious recreation/games area (with potential for a fourth bedroom), electric fireplace, full bathroom, and workshop. Additional highlights include spray foam insulation above the garage for enhanced energy efficiency, HRV system, two-tier deck (2013), fenced yard (2012), and shed (2012). Recent updates include A/C (2019), stove (2019), fridge (2022), and select windows replaced (2021).A fantastic opportunity to own a meticulously cared-for, move-in-ready home in a highly desirable neighbourhood. 24 hours irrevocable on all offers preferred (id:28469)
Royal LePage Team Realty
216 Augusta Street
Mississippi Mills, Ontario
OPEN HOUSE MARCH 1st CANCELLED Step into the quintessential Almonte lifestyle perfect for the first-time buyer. 216 Augusta is a turn-key sanctuary that wraps you in a warm embrace the moment you arrive. Imagine slow mornings spent sipping coffee on your covered front porch, tucked away on a quiet corner (~50'x130') lot where the pace of life naturally softens. Inside, the home glows with a blend of classic character and fresh updates, including a stylishly refreshed kitchen (flooring/counters 2026) and a living room ideal for spinning your favorite records or curling up by the flickering fireplace. The versatile layout features a convenient main-level bedroom and powder room, while the upstairs sanctuary houses a second bedroom and a bright, full bath and laundry combination. Beyond the main house, the newer detached garage is a dreamer's paradise. It boasts upgraded electrical and a full second-story loft that yearns to be your sun-drenched art studio or quiet office with an effortless commute. More than just a house, this is an invitation to join a community famous for its historic charm, friendly boutiques, and riverside wandering, all while keeping the city within easy reach. Almonte is so much more than the birthplace of James Naismith and Hallmark Movies, it is a thriving community with great schools, parks, trails and a Hospital all within minutes of your front door. (id:28469)
RE/MAX Boardwalk Realty
218 Pilot Private
Ottawa, Ontario
OPEN HOUSE SUNDAY 12:00-1:30PM. This Blackstone South condo is turnkey and move-in ready! Beautifully finished and very practical layout with 2 bedrooms and 3 bathrooms. Modern and bright with a neutral colour palette throughout. The spacious, open-concept main floor is convenient for entertaining and everyday living. The family room is flooded with natural light. Upgraded kitchen with island, gorgeous quartz counters, and layered lighting with pot lights and pendant fixtures. This model offers two large outdoor balconies: one on the main level and one off a bedroom. The upgraded upper level features two large primary bedrooms with en-suites. The powder room on the main level is also practical for daily use and entertaining guests. Enjoy the convenience of an in-unit laundry room. Parking included. Walking distance to Fernbank Plaza, transit, parks and schools. (id:28469)
Coldwell Banker Sarazen Realty
122 Minoterie Ridge
Ottawa, Ontario
Beautiful 3-bedroom Tamarack home in a prime location with NO RENTAL EQUIPMENT and a fully fenced yard with NO EASEMENT - rare and valuable. Situated directly across from a stunning WALKING PATH that leads to the LRT, offering both privacy and unbeatable accessibility. The main floor features MAPLE HARDWOOD throughout, CALIFORNIA SHUTTERS in the main living area, and a cozy gas FIREPLACE overlooking the kitchen and living room. The kitchen is equipped with QUARTZ countertops and stainless steel appliances, perfect for everyday living and entertaining. Upstairs, you'll find a spacious primary bedroom with California shutters and a private ensuite, with maple hardwood flooring in the primary bedroom and upper hallway, two additional bedrooms, and convenient second-floor laundry. The finished basement includes brand-new carpeting and offers the perfect space for a kids' play area or work area. Additional upgrades include a new central vacuum system, alarm system and NEW SOD. A well-maintained, move-in-ready home in an exceptional location. (id:28469)
RE/MAX Hallmark Realty Group
255 Wildcliff Way
Ottawa, Ontario
Welcome to this beautiful 3-bedroom end-unit townhome, perfectly located close to all amenities and top-rated schools. This bright and inviting home features an abundance of windows, filling the space with natural light, and vaulted ceilings in the eating area that add to the open, airy feel. The kitchen is equipped with stainless steel appliances, while NEW FLOORING installed in 2024 makes the home CARPET-FREE (minus stairs). A brand-NEW ROOF (2025) with warranty provides added peace of mind. Upstairs, you'll find a spacious primary bedroom with EN-SUITE bathroom, along with two additional well-appointed bedrooms. The finished basement offers a cozy fireplace, perfect for relaxing or entertaining. Step outside to low-maintenance outdoor living featuring PVC fencing, a composite deck, interlock patio, and a charming gazebo, all within a FULLY LANDSCAPED backyard with NO GRASS. Move-in ready, this home delivers style, quality, and a prime location in one exceptional package. (id:28469)
RE/MAX Hallmark Realty Group
164 Napoleon Street
Carleton Place, Ontario
Welcome home to the heart of Carleton Place! Inviting backsplit designed for family living. This property features four bedrooms and three bathrooms, giving everyone room to spread out and feel comfortable. The main floor has a generous primary bedroom complete with an ensuite bathroom, ample closet space, and a private walkout to the deck. Continued on the main is a welcoming a kitchen, dining area, and living room with a cozy gas fireplace. Upstairs, you'll find three large bedrooms and huge bathroom. Downstairs, the lower level offers a large family room with a woodburning fireplace, a convenient two-piece bath, and another walkout to the yard, making it a great space for entertaining or quiet evenings in. This home includes plenty of storage throughout. The lot is generous, with a garden shed. Located close to schools, shopping, parks, Mississippi River and all the amenities Carleton Place has to offer, this home is ready to welcome your family. Come for a tour and imagine the possibilities! (id:28469)
RE/MAX Boardwalk Realty
39 Barra Avenue
Ottawa, Ontario
Meticulously maintained 3-bedroom, move-in-ready home in the sought-after, family-friendly community of Glencairn. Beautiful curb appeal with landscaped yard and welcoming front entry. Freshly painted, with hardwood flooring on the main level and laminate in other areas. The main floor offers a functional layout featuring an eat-in kitchen, a separate dining room, convenient powder room, and a spacious living room with a cozy fireplace.The upper level includes three generously sized bedrooms and a 3-piece bathroom. The finished basement provides additional living space with a large rec room, office area, workshop, and ample storage. Private backyard with gazebo and landscaped green space, perfect for relaxing or entertaining. Ideally located with close proximity to schools, parks, recreation facilities, grocery stores, and everyday amenities. A great opportunity to own a well-cared-for home in a prime location. (id:28469)
Exp Realty
2 St Polycarp Street
North Stormont, Ontario
Welcome to this solid and spacious 2 plus 2 bedroom home in the heart of Moose Creek offering flexibility, natural light, and exceptional upside potential. The main level features two comfortable bedrooms and a bright, inviting kitchen highlighted by a beautiful oversized bay window that fills the space with natural light. It is the perfect setting for morning coffee, family dinners, or simply enjoying the view while you cook. The layout is practical and welcoming, ideal for first time buyers, downsizers, or investors. The primary bedroom offers a relaxing retreat, and just steps away you will find the included spa, creating a private escape right at home. Whether it is to unwind after a long day or enjoy a quiet weekend recharge, this added feature brings comfort and lifestyle together. Downstairs, you will find two additional bedrooms and a space ready for completion, a true blank canvas to design the basement of your dreams. Whether you envision a rec room, in law suite, home office, or additional living space, the opportunity is there. The seller simply never got around to finishing it, and there is ample tile, grout, and sealer included to help complete the project to your specifications. Adding even more versatility is a detached garage that is already plumbed. With some work and proper approvals, this space has the potential to be transformed into additional living quarters, a studio, workshop, or possible rental unit, opening the door to multigenerational living or supplementary income. Live comfortably now, add value over time, and customize the property to suit your vision. This is flexibility, comfort, and opportunity all in one address. (id:28469)
Exit Realty Matrix
42 Conch Way
Ottawa, Ontario
Located in Manotick's Mahogany community, this Minto-built Redwood model offers approx. 4,660 sq. ft. of fully finished living space, including 3,550 sq. ft. above grade and a professionally finished 1,110 sq. ft. walk-out lower level designed as a full in-law suite. The main level showcases 10-ft ceilings in the kitchen and family room, creating a bright, open layout perfect for everyday living and entertaining. Formal living and dining rooms add elegance, while the upgraded chef's kitchen anchors the heart of the home. A main-floor bedroom or office with a full bath provides excellent flexibility for guests or main-level living. The upper level is designed with comfort in mind. The primary suite offers a spa-inspired ensuite and generous closet space. All additional bedrooms feature walk-in closets, complemented by a shared sitting area and a spacious laundry room with walk-in linen storage. The walk-out lower level is fully finished as a self-contained in-law suite with a private entrance, featuring a full kitchen, separate living and family rooms, private laundry, and a large bedroom with a full bath. Abundant natural light and direct backyard access provide true independent living. Set on a premium lot with no rear neighbors, the property also includes upgraded exterior brickwork, an electric vehicle charging outlet, and enhanced privacy. A rare opportunity to enjoy luxury, space, and multi-generational flexibility in one of Manotick's most sought-after communities. (id:28469)
Solid Rock Realty
5 Escade Drive
Ottawa, Ontario
This grand Royal Edward II model offers over 3,100 sq. ft. on the main level, plus an additional 1,000 sq. ft. on the lower level. The main floor features generous living spaces, including a private office, a formal living room, a spacious dining room, a cozy family room, and a bright sunroom. The modern open-concept kitchen boasts a large eat-in area and an island with seating, perfect for entertaining family and friends. The lower level is designed for both relaxation and recreation, offering a full bathroom, a guest bedroom, a large rec room, a gym area, and a private cinema room for movie nights with loved ones. The level is finished with elegant engineered flooring, while the main floor showcases rich hardwood throughout. Upstairs, comfortable carpeting provides a warm and inviting atmosphere. Step outside to a professionally landscaped backyard featuring a grand sitting area, ideal for both relaxation and entertaining. This home truly has it all, a rare opportunity not to be missed. The sale price includes Cinema furnishings. (id:28469)
Coldwell Banker Sarazen Realty
138 Stonemeadow Drive
Ottawa, Ontario
This Urbandale home exudes modern luxury, with stunning upgrades & thoughtful finishes throughout 3500+ sqft of exquisitely designed living space. Step onto the expansive front porch, where an oasis-like sitting area offers serene views of meticulously landscaped gardens. At the heart of the home is a show-stopping chef's kitchen that dazzles with sleek quartz countertops, an oversized island with breakfast bar seating, premium appliances, abundant soft-close cabinetry, contemporary lighting & a spacious pantry. It flows seamlessly into the dramatic 2-storey family room, flooded with natural light from oversized windows & anchored by a cozy gas fireplace. A charming living room offers manicured garden views, while the elegant dining room provides the perfect setting for gatherings. A beautifully upgraded powder room completes the main level.Upstairs, a versatile loft, with a walk-in closet, serves as an ideal office or can easily be converted to a 5th bedroom. The serene primary suite features soaring 10-ft ceilings, a spa-inspired 5-pc ensuite & a generous walk-in closet. Two additional well-sized bedrooms offer flexibility for family & guests, conveniently located near the 5-pc main bathroom. All bedrooms include walk-in closets & bathrooms feature granite countertops. A dedicated 2nd floor laundry room adds everyday convenience.The fully finished lower level expands your living space with high ceilings, a bright recreation room with oversized windows, an additional bedroom & a stylish 3-pc bathroom with a glass shower & designer finishes. Ample storage throughout the home ensures everything has its place.Outside, the PVC-fenced backyard is a private retreat with organic garden beds - perfect for homegrown living & ideal for relaxing/entertaining. New windows & furnace interiors (2024). This exceptional home with premium upgrades truly checks every box as it delivers space, comfort & modern elegance. (id:28469)
Royal LePage Team Realty
34 Joseph Street
Merrickville-Wolford, Ontario
Welcome to 34 Joseph Street, nestled in the charming village of Jasper - a friendly little community just minutes from Smiths Falls and Merrickville. This lovely affordable two bedroom home is the perfect fit for first time buyers, anyone downsizing, or small families looking for comfort and style in a peaceful country setting. A welcoming entry leads to family entrance with access to attached two- car garage - a thoughtful design perfect for everyone's comings and goings. Upstairs, you'll find a well appointed kitchen with plenty of wooden cabinets and generous counter space, large centre island, all with beautiful granite - with an open layout that flows seamlessly into dining area with patio doors to new rear deck (2025) an inviting spot to enjoy your morning coffee, bbq and entertain family and friends. Bright and cozy living room, the perfect space to relax and spacious main floor laundry room with 2 pc. bath. The lower level features two large bedrooms bright with natural light, double closets and a lovely spacious 4 pc bath. Beautiful backyard offers raised garden beds, shrubs, lilacs and perennials with plenty of room for the kids to run and play.With its thoughtful updates, practical layout and charming touches 34 Joseph St. offers a home that's move in ready and full of potential to make it your own. Whether enjoying the new decking, relaxing in bright living spaces, or tending to the backyard garden, this home provides a peaceful welcoming setting to start your next chapter!! Recent upgrades include Propane furnace (Dec 2023), Central air (Dec 2023), Hot water- on -demand (Dec 2023) .A great place to call home!! Book your private showing today! (id:28469)
RE/MAX Affiliates Marquis
515 Clemency Crescent
Ottawa, Ontario
Open House - Sunday February 22nd (2:00 -4:00 pm) This beautiful end unit is perfectly situated on a peaceful street in a welcoming, family-oriented neighbourhood. Freshly painted! Just steps from the park andwith easy access to public transportation, it offers both comfort and convenience.Only fve years old and in immaculate, move-in readycondition, the home features two generous bedrooms and 1.5 bathrooms. Enjoy a separate laundry room with a door to reduce noise, directgarage access, and driveway parking for a second vehicle.Start your mornings with coffee on the spacious, sunlit terrace, and appreciate theabundance of natural light throughout. Located just a fve-minute drive to Costco, restaurants, and entertainment, with quick highway accessnearby.Come and experience this bright and modern home. Home offers immediate occupancy. The only rental item is the hot water tank. No association fee. (id:28469)
Royal LePage Team Realty
274 Brassy Minnow Crescent
Ottawa, Ontario
Welcome to 274 Brassy Minnow Crescent in the heart of Half Moon Bay! This meticulously maintained end-unit townhome is ideally situated on a premium corner lot in a highly sought-after, family-friendly neighbourhood. Half Moon Bay PS is located directly across the street, offering exceptional convenience for growing families. The main floor features a bright and functional layout, highlighted by a versatile flex room that can easily serve as a home office, playroom, formal dining area, or guest space. The open-concept design creates seamless flow between the living and dining areas. The kitchen showcases a U-shaped layout with quartz countertops, providing generous preparation space and ample cabinetry for storage. Upstairs, three well-proportioned bedrooms, including a spacious primary retreat designed for comfort and relaxation. Two additional bedrooms offer flexibility for family members, guests, or a dedicated workspace. A convenient second-floor laundry area adds practicality and ease to daily routines. The fully finished basement expands the living space and includes a full 3-piece bathroom, making it ideal for a recreation room or guest suite. Step outside to your private backyard oasis. The fully fenced yard features an impressive 24 x 24 ft deck, a 12 x 10 ft gazebo. Perfect for family gatherings, entertaining guests, and hosting children's parties. A10' x 20' interlock extension enhances the front driveway, expanding parking to fit two vehicles.With its desirable corner location, larger yard, and thoughtful upgrades, this home presents a rare opportunity for families seeking both space and convenience. Located just minutes from Barrhaven Marketplace, Costco, grocery stores, restaurants, and everyday amenities. Enjoy easy access to public transit and major routes for convenient commuting. Close to parks, trails, community centres, and the Minto Recreation Complex. Move-in ready and perfectly positioned in one of Barrhaven's fastest-growing community. (id:28469)
Royal LePage Integrity Realty
474 William Campbell Road
Montague, Ontario
Welcome to 474 William Campbell Road, a beautifully maintained bungalow offering space, privacy, and comfort in a peaceful country setting, conveniently located between Smiths Falls and Merrickville. This home sits on a large lot just under 5 acres and features a bright, functional layout with spacious principal rooms and natural light throughout. The exterior offers low-maintenance vinyl siding with stone accents, combining durability with timeless curb appeal.The property is very well graded, promoting excellent drainage and long-term structural protection. The finished basement delivers comfortable year-round living space, ideal for family use, recreation, or home office needs.The property also includes ample parking and storage, with both an attached and a large detached garage, offering exceptional space for vehicles, hobbies, and equipment. Surrounded by open space and mature landscaping, this home delivers the perfect blend of rural tranquility and practical accessibility. A rare opportunity to enjoy peaceful country living with the comfort and confidence of a well-built, thoughtfully maintained home. (id:28469)
Lpt Realty
9 Water Street
North Grenville, Ontario
Open House rescheduled to Saturday, February 28 from 2:00-4:00 PM. Contact listing brokerage for details to book a private showing. Welcome to this beautifully maintained historic home on Water Street, where timeless character meets the realities of modern, multi-generational living. Built in 1835 and thoughtfully updated, this home offers the space and flexibility to comfortably accommodate everyone - from extended family to growing kids Designed for busy households, the home features reliable high-speed internet to support work-from-home schedules, while the adaptable layout easily handles music lessons, homework, and day-to-day life - all just minutes from Kemptville's schools, shopping, recreation, and amenities. Inside, wood floors, deep window casings, and abundant natural light create a warm and welcoming atmosphere. Enjoy morning coffee on the covered front porch and peaceful evenings overlooking the South Branch of the Rideau. A rare opportunity to live close to town while enjoying a home designed for real life - active, multi-generational, and beautifully balanced. The home offers two kitchens and two laundry areas (one upper level and one main level), making shared living both practical and comfortable. The open main floor flows seamlessly from the kitchen to the dining and living spaces, creating a natural gathering place for family meals and connection, complemented by a walk-in pantry and full bathroom. Upstairs, three bright bedrooms plus a den and a secondary living space provide room for kids to be kids or for teens to claim their own zone. The mostly finished lower level offers valuable separation - ideal for growing children, a play area, a quiet workspace away from the home's main activity. Previously used as a business, the property features a unique and adaptable layout that naturally suits a career-driven household, offering privacy, flexibility, and room to grow - all within close proximity to the ever-growing Town of Kemptville. (id:28469)
Kemptville Homes Real Estate Inc.
803 St Lawrence Street
Prescott, Ontario
PRICE REDUCED - OPEN HOUSE IN VACANT UNIT SATURDAY 28 FEBRUARY 11AM - 1 PM. Well-maintained three-unit investment property offering immediate income with value-add potential. The property includes a detached one-bedroom one-bathroom bungalow and a duplex comprised of a two-bedroom, 1.5-bath unit and a one-bedroom one-bathroom unit. Independent laundry facilities are available in all units. Unit 2 has been kept vacant by-design to facilitate showings but could be easily rented, offering flexibility for a buyer to either establish market rent or occupy the unit personally while generating income from the remaining apartments. Recent capital improvements include: Unit 1 (2025) new gas furnace with A/C; Unit 2 (2025) new flooring, fresh paint, and washer/dryer; Unit 3 (2023) full renovation including new bathroom, flooring, paint, and appliances. A detached garage provides valuable storage, enhancing tenant and investor appeal. Located in Prescott's waterfront community, the property benefits from affordable entry pricing, consistent residential rental demand, and convenient access to Highway 401-supporting stable income and long-term value. An ideal opportunity for investors or owner-occupiers seeking a reliable, low-turnover residential tenancy property with lots of parking and walking distance to everything, in an established Eastern Ontario setting. Financial information and land survey available. BRING YOUR OFFER! (id:28469)
Kemptville Homes Real Estate Inc.
51 Westpark Drive
Ottawa, Ontario
A truly exceptional family home, professionally renovated inside and out - new electrical, plumbing, roof, windows and more - just like new. Offering timeless design, thoughtful upgrades, and a backyard oasis rarely found in the city. From the moment you arrive, this home impresses with its manicured landscaping and inviting curb appeal. Inside, you'll find a bright and functional layout designed for everyday living and effortless entertaining. The heart of the home is the stunning eat-in kitchen, featuring white shaker-style cabinetry, quartz countertops, and an open-concept flow to the family room-perfect for busy mornings, relaxed evenings, and hosting friends and family. Hardwood and tile flooring run throughout, complemented by a large foyer, spacious living and dining rooms, and abundant natural light. Upstairs, three well-proportioned bedrooms provide comfortable private spaces for the entire family. The home offers three fully renovated bathrooms-no detail overlooked. Set on an oversized pie-shaped lot, the backyard is a true showstopper. Designed for both relaxation and entertaining, it features a beautiful inground pool, tiered decks, and complete privacy with fencing and mature hedges. This backyard oasis is a place where summer memories are made and long evenings are enjoyed. Additional highlights include an attached single-car garage, excellent storage, & a layout that provides space, comfort, and style. Located in Blackburn Hamlet-closer to downtown than almost all newer suburbs, yet offering village-like charm that is increasingly rare. Amenities within a 10-minute walk, including grocery stores, medical and dental offices, pharmacies, restaurants, a local pub, banks, schools and more. This is more than just a house-it's a place to grow, gather, and create lasting memories. A rare opportunity to own a turn-key, beautifully renovated home with a private backyard retreat in one of Ottawa's most established and connected neighbourhoods. WELCOME HOME. (id:28469)
Right At Home Realty
32 Peacock Crescent
Ottawa, Ontario
Welcome to 32 Peacock crescent, located on a quiet, private crescent in the heart of Old Barrhaven. This well-maintained home offers three spacious bedrooms & a functional layout for family living.The main level features a flow-through kitchen that connects to the family and dining room. Recent updates include luxury vinyl flooring, hardwood through the main floor and new carpet throughout the second floor . The open concept basement provides a space ready for your imagination , whether home office , gym or recreation room. Lovingly maintained by the same owners for over thirty years, this home reflects pride of ownership. The fully fenced backyard offers privacy & a great space. Updates include, roof(2024), paved driveway(2025), countertops(2025) & windows. Ideally situated close to amenities, highway access and Costco, & within walking distance to schools, rinks, splash pads and parks. A fantastic opportunity in a well-established community.** some photos have been virtually staged (id:28469)
Exp Realty
26 Jade Avenue
Petawawa, Ontario
Welcome to 26 Jade Avenue in Radtke Estates subdivision of Petawawa. This beautifully crafted 3-bedroom, 2-bathroom bungalow embodies modern, comfortable living.Step into a bright, open-concept living space featuring vaulted ceilings that enhance the airy feel of the living room, dining area, and kitchen. Patio doors lead to a covered patio, ideal for enjoying morning coffee amidst serene treeline views.The kitchen has sleek white cabinets, durable quartz countertops, a stylish backsplash, and luxury vinyl plank flooring that ensures easy maintenance. A convenient main-floor laundry room adds to the home's practicality.Retreat to the primary bedroom, complete with a spacious walk-in closet and a luxurious 3-piece ensuite. Two additional bedrooms and a four-piece bathroom down the hallway, offering ample space for family or guests.The unfinished lower level offers excellent potential for expansion-perfect for a family room, extra bedrooms, or a home office.Additional features include central air conditioning, eavestroughs, a paved driveway, concrete walkway leading to the front entrance, a spacious triple-car garage, sodded front and back yards, and a full Tarion warranty, ensuring your peace of mind.Experience the perfect blend of inviting warmth and functionality in Petawawa's newest community. Schedule your private viewing today-this home is ready to welcome you! (id:28469)
RE/MAX Pembroke Realty Ltd.

