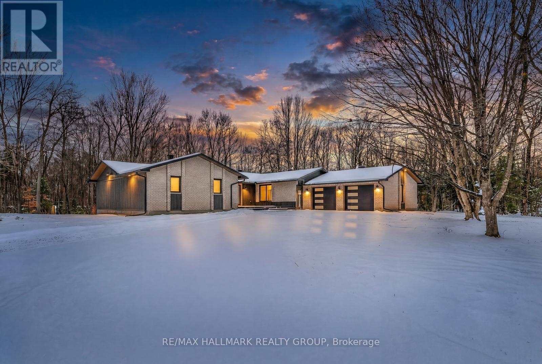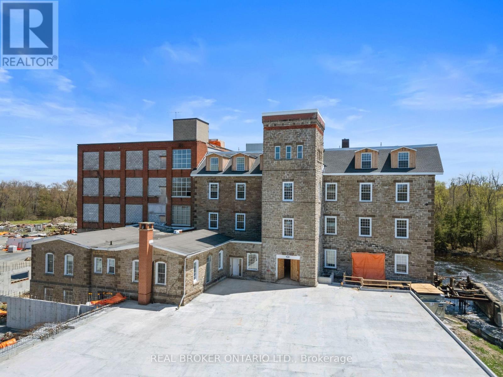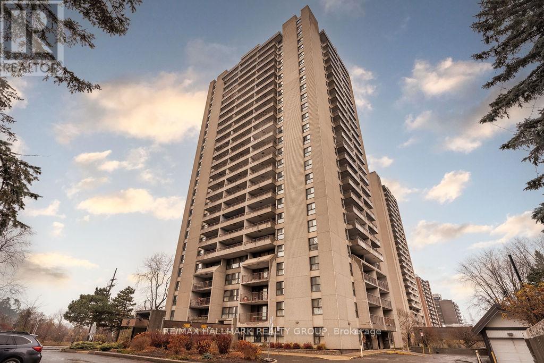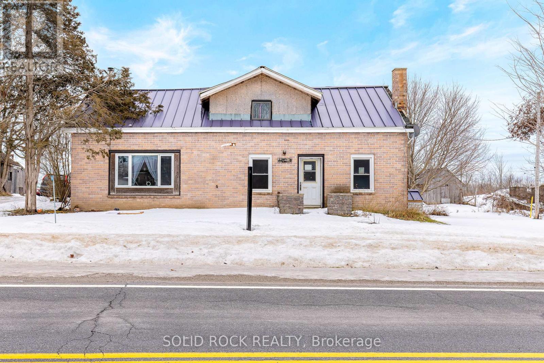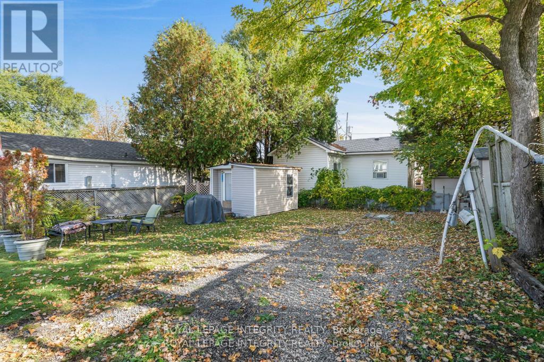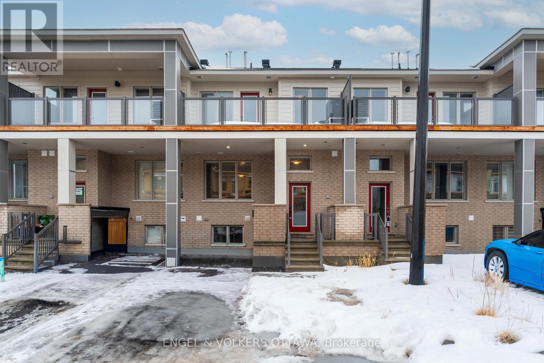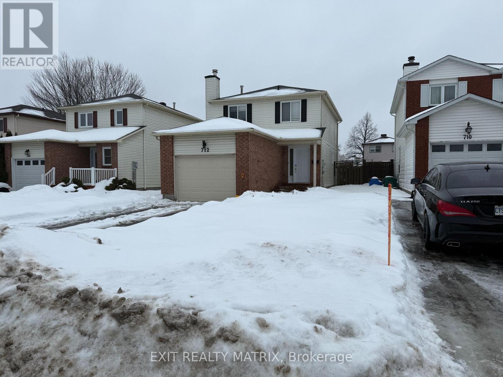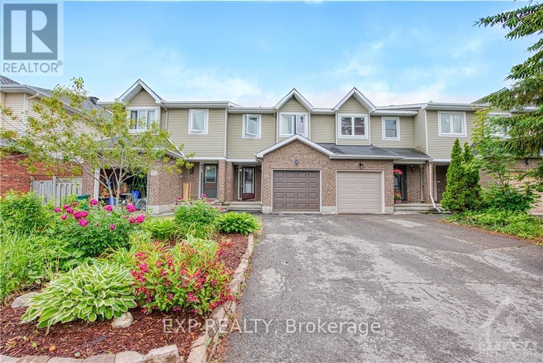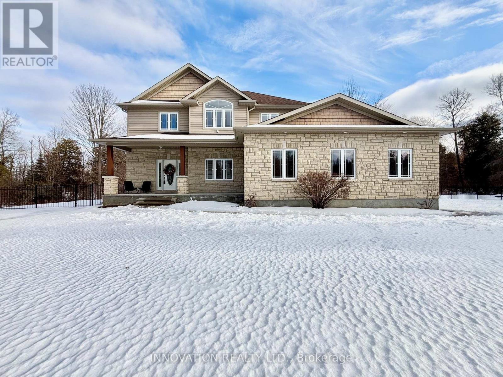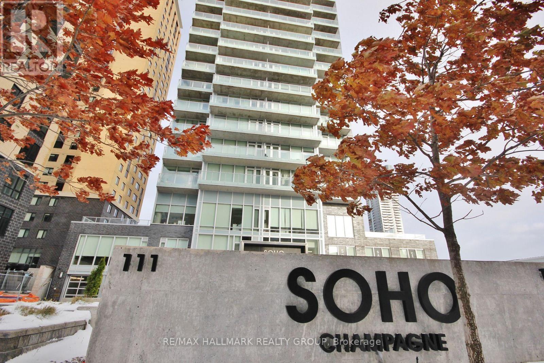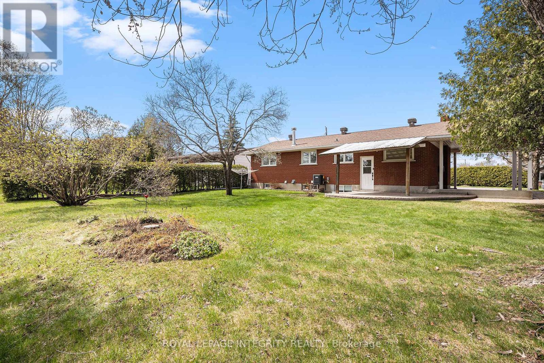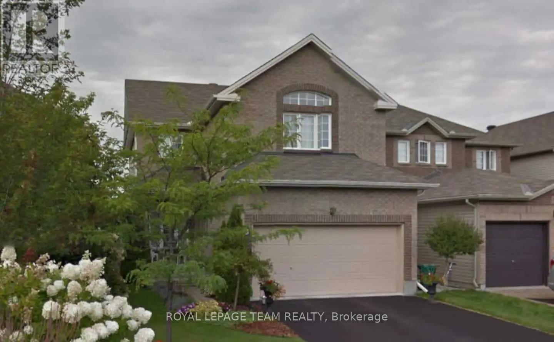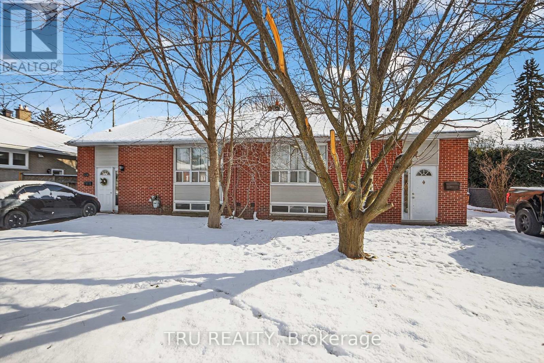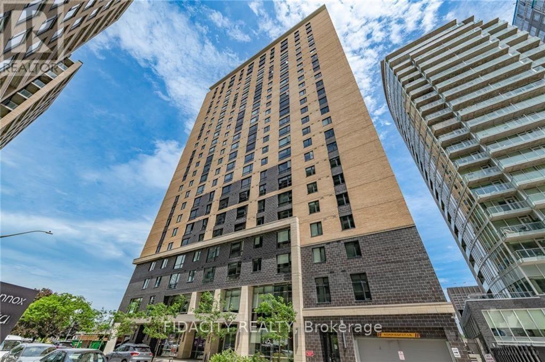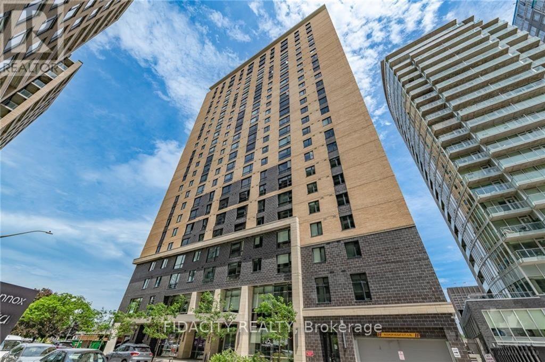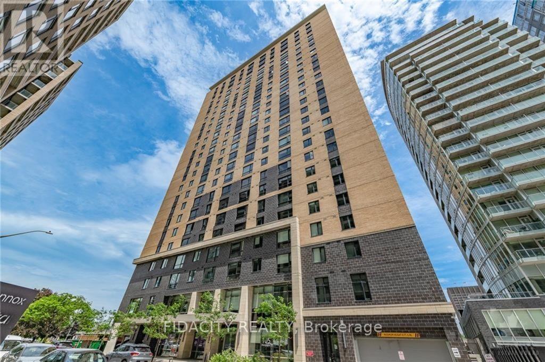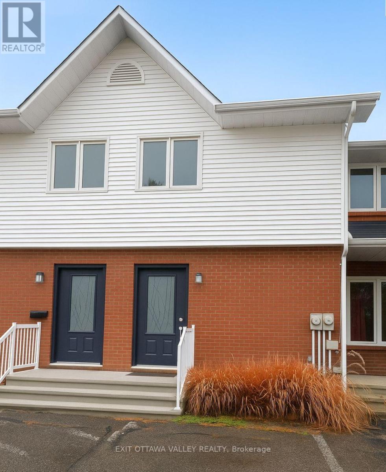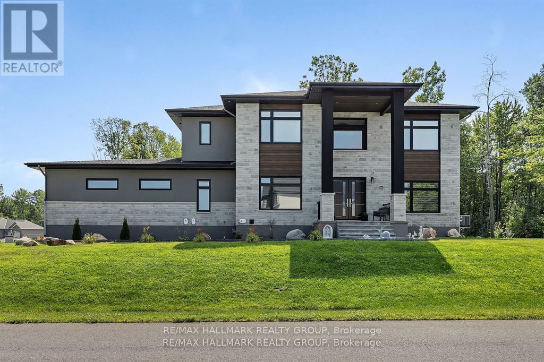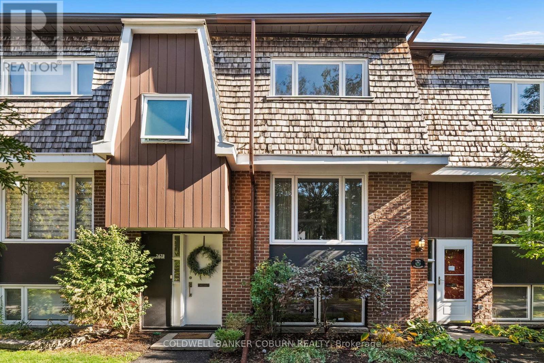1625 Royal Orchard Drive
Ottawa, Ontario
Nestled on a picturesque 2 acre lot, this beautifully updated bungalow offers a rare blend of privacy, serenity, and convenience. A gentle stream winds its way through the property, framed by mature forest that provides year round natural beauty and a sense of seclusion, all while keeping outdoor maintenance to a minimum. Built in 1988 but extensively updated, the home feels brand new, with nothing left to do but move in and enjoy for years to come. A curved paved driveway leads to the welcoming front patio and entryway. Inside, the open-concept design immediately impresses, with the living room, dining area, and kitchen flowing together in a bright, airy space that overlooks the forest. Every season brings a new view, turning the landscape into a living work of art. The main floor features 3 generously sized bedrooms and 3 bathrooms, including a luxurious principal suite. The main level also includes a den/office, a practical laundry room, and a powder room. The lower level is equally impressive, with a spacious finished basement that provides endless possibilities. A full bathroom, large workshop/hobby and storage room make this area ideal for projects. Perfectly sized for those who want to downsize without sacrificing comfort, this bungalow is a haven for nature lovers who appreciate tranquility and privacy, yet still want to remain close to shopping and everyday amenities. With its thoughtful design, modern updates, and idyllic setting, it offers the best of both worlds: the peace of country living and the convenience of city access. (id:28469)
RE/MAX Hallmark Realty Group
150 Mill Street
Carleton Place, Ontario
Discover a truly unique 2-bedroom apartment in a beautifully restored historic mill on McArthur Island, right in the heart of Carleton Place. Offering approximately 880 sq ft, this one-of-a-kind space blends century character with modern comfort. Exposed brick, original hardwood floors, and soaring ceilings highlight the building's heritage, while large windows bring in abundant natural light and offer a partial view of the Mississippi River.The open living area feels warm and inviting, with a layout that maximizes functional living and flexible furniture arrangements. Two well-sized bedrooms provide comfort and privacy - ideal for working from home, sharing, or creating a guest space. Step outside and enjoy the best of Carleton Place on foot: Bridge Street's shops, cafés, and restaurants, along with scenic riverfront trails and pathways, are all just a short walk away. This is a rare opportunity for those who appreciate history, architecture, and a walkable small-town lifestyle in a sought-after location.Bonus perks: free surface parking for the first year, plus Hydro & Water free for the first 3 months of the lease. (id:28469)
Real Broker Ontario Ltd.
1904 - 1785 Frobisher Lane
Ottawa, Ontario
Welcome to Unit 1904 at 1785 Frobisher Ln.! This FULLY FURNISHED & ALL-INCLUSIVE (utilities & internet) apartment has been fully renovated & boasts modern finishes with epic views of downtown Ottawa & the river on an oversized balcony! Sitting in the neighbourhood of Faircrest Heights, you are minutes of The Ottawa Hospital, Civic Hospital, both Universities, Downtown, major Transit stop right in front of the building, many walking/biking paths, & all shopping in close vicinity; truly an epic location! Unit features large living/dining area with all furnishings to host any dinner party, powder room bath, fully renovated kitchen w/SS appliances, large island, tons of storage & cabinet space, & quartz countertops. Unit has 2 generously sized bedrooms w/Primary having a full 4PC en-suite bath with tub/shower combo & 2nd shower. Building amenities include indoor pool (at an added cost to obtain a FOB for this amenity) & party room. 1 underground parking spot included! All utilities & internet (150mb/s) included - Cable/phone not include. Available immediately! (id:28469)
RE/MAX Hallmark Realty Group
1447 County 2 Road
Front Of Yonge, Ontario
6 bedroom home over 2100' on 2.3 acre lot in Mallorytown. The eat in kitchen has patio doors to the back deck. The generous living room is the newer section of the home featuring a wood stove. Half the bedrooms are on the main floor as well as the laundry. The main bath on the main floor features its own gas fireplace. The home has some unfinished areas but possibly the best value for space so close to the 401. (id:28469)
Solid Rock Realty
33 - 3535 St. Joseph Boulevard
Ottawa, Ontario
LOT FOR SALE ONLY* LOT 33 . Lot owner includes 1 Class A Voting share and Class B shares in the Park. New Owners must be approved by the Park prior to a firm sale. This is a rare and exceptional opportunity to own the only vacant serviced lot available in the desirable Terra Nova community in Orleans, offering the freedom to bring your modular home or build on site in a peaceful, established neighborhood known for affordability and convenience. Ideally located close to LRT, transit, shopping, parks, and services, this lot provides a cost-effective entry into homeownership without sacrificing lifestyle or accessibility. This opportunity allows you to customize every detail to suit your needs-whether you're downsizing, entering the market for the first time, or investing in a low-maintenance living option. Terra Nova is a well maintained community with a welcoming atmosphere, where residents enjoy a quiet environment and strong sense of pride. (id:28469)
Royal LePage Integrity Realty
88 Ryan Reynolds Way
Ottawa, Ontario
Step into this brand new Caivan freehold back-to-back townhome, thoughtfully designed for modern, low-maintenance living. Offering 3 bedrooms (2 up, 1 down) and 3.5 bathrooms, this home combines smart functionality with contemporary finishes throughout.The open-concept main level features a chef-inspired kitchen with granite countertops, stainless steel appliances, a sleek glass-top stove, and ceramic backsplash. A welcoming foyer leads into a bright living and dining area finished with quality laminate flooring, complemented by a convenient powder room ideal for everyday living and entertaining.Upstairs, the primary bedroom offers a peaceful retreat with a walk-in closet and private ensuite. A spacious second bedroom, full bathroom, in-unit laundry, and a sun-filled balcony complete the upper level. The finished lower level provides excellent flexibility with a private third bedroom and bathroom along with additional storage and utility space, making it ideal for guests or a home office. With no backyard to maintain. Close to schools, public transit, stores and the Aline-Chrétien Health Hub. All applications must be accompanied by a completed rental application, credit report, references, and proof of income. (id:28469)
Engel & Volkers Ottawa
712 Mathieu Way
Ottawa, Ontario
Open House: Sunday, January 11th, 2-4 PM. 712 Mathieu Way is a 3-bedroom, 4-bathroom detached home in a mature Orléans neighborhood with easy access to schools, parks, shopping, and transit. The main floor features hardwood throughout, a bright living room, formal dining area, eat-in kitchen with ample cabinetry and backyard views, a powder room, and inside entry to the attached single-car garage. Upstairs offers three bedrooms and two full bathrooms, including a primary suite with ensuite. The finished basement adds a large rec room, powder room, and excellent storage, making it ideal for guests, a home office, or additional living space. The lot is private with a usable backyard suited for gardens, play space, or future landscaping. Freshly painted throughout, this home offers a flexible layout and strong value for buyers seeking detached living at an affordable price point in Orléans. (id:28469)
Exit Realty Matrix
55 Royal Field Crescent
Ottawa, Ontario
Located on a quiet crescent in the heart of Longfields, Barrhaven, this charming 3-bedroom, 2-bath townhome offers comfortable living in a sought-after location. The main level features a bright, open-concept layout highlighted by oak hardwood flooring, a well-appointed kitchen with stainless steel appliances, and a convenient powder room. The spacious living and dining areas open to patio doors that lead to a private backyard-perfect for relaxing or entertaining. Upstairs, you'll find three well-proportioned bedrooms and a full family bathroom. The unfinished lower level provides a great opportunity to customize the space to suit your needs. Close to public transit, the train, and all the shopping, schools, and amenities Barrhaven is known for. The house was freshly painted, the carpets were professionally steam-cleaned, and a new washer and hot water tank were installed on January 12, 2026, right after the previous tenant moved out. (id:28469)
Exp Realty
122 Country Meadow Drive S
Ottawa, Ontario
Welcome to 122 Country Meadow Drive an exceptional 4 Bedroom, 4 Bath residence nestled in one of Carp's most sought-after estate communities on 2 acres. Perfectly positioned within walking distance to the renowned Greensmere Golf & Country Club, this home offers the perfect blend of privacy, elegance, and modern comfort. Step inside to discover a bright and inviting Dining room that sets the tone for the rest of this stunning home. The main level showcases a sprawling Living room with charming fireplace and an abundance of natural light. The gourmet Kitchen is a chef's dream, featuring granite countertops, a large center island, and premium finishes. Ideal for both everyday living and entertaining. The main floor also includes a convenient Laundry room. On the Upper level you'll find 4 generously sized Bedrooms, including a luxurious Primary Suite complete with a spa-inspired 5-piece Ensuite Bath featuring Roman tub, double vanity and a huge walk-in closet. Plush carpeting throughout the upper level adds warmth and comfort. The fully finished Lower Level is designed for entertainment, boasting a built-in theatre system, an additional Bedroom, and a stylish 3-piece bath perfect for guests or extended family. Outside, your private backyard oasis awaits. Enjoy the lush, mature setting with your own in-ground salt water pool, relaxing hot tub, and picturesque views of your personal forest backdrop the ideal space for all-season enjoyment. Located just minutes from Kanata's high-tech sector, top-rated schools and highway, this remarkable home offers both tranquility and convenience. A true rare gem combining elegance, comfort, and resort-style living in one of Ottawa's most desirable rural communities. Furnace '25, HWT '25, septic '22, HVAC '25. Can be sold furnished! 24 hour Irrevocable on all Offers (id:28469)
Innovation Realty Ltd.
1711 - 111 Champagne Avenue S
Ottawa, Ontario
Property will be avaible on May 1st.Enjoy a luxurious lifestyle in a prime location! Little Italy Soho offers the perfect setting for professionals, with easy access to public transportation, shops, and more. The building features top-notch amenities which include concierge, party room(1F), Dalton Brown gym (2F), Outdoor Terrace/Hot Tub/BBQ's (3F) and 30-Seat Movie theatre(MF).This rare one-bedroom plus den unit on the 17th floor boasts a stunning south-facing view of Dow's Lake. The unit features an open-concept layout with floor-to-ceiling windows, providing plenty of natural light.,Parking is not included, but can be applied for separately by the tenant at an approximate cost of $180 per month. The pictures were taken before the current tenant move-in. (id:28469)
RE/MAX Hallmark Realty Group
B - 19 Sherry Lane
Ottawa, Ontario
ALL INCLUSIVE BASEMENT UNIT FOR RENT! PERFECT FOR STUDENTS/WORKING PROFESSIONALS. Available ASAP! This spacious 3-bedroom, 2-bath basement unit offers exceptional value with all utilities and snow removal included. Enjoy generous living space, private bedrooms, and a functional layout ideal for comfortable everyday living. Situated in a welcoming neighbourhood with no rear neighbours, convenient walking paths, a nearby park, and close proximity to essential amenities.Main floor not included. Perfect for students. (id:28469)
Royal LePage Integrity Realty
618 Galarneau Way
Ottawa, Ontario
Welcome to this stunning Jasper Corner model nestled on a desirable CORNER LOT in the family-friendly community of Kanata Brookline. Offering nearly 3,000 square feet living space with more than $90.000 UPGRADE, this 4-bedroom, 4-bathroom home is perfect for families seeking comfort, space, and modern elegance. The main floor features soaring 9-foot smooth ceilings, gleaming hardwood flooring, and an open-concept layout that seamlessly blends function and style. A dedicated HOME OFFICE provides the ideal space for remote work, while the spacious great room is anchored by a striking gas fireplace. The chef-inspired kitchen boasts ceiling-height cabinets, quartz countertops, a large center island, soft-close drawers, high-end appliances, and a premium gas range perfect for cooking and entertaining. Upstairs, you will find four generously sized 4 bedrooms, three with walk-in closets, along with two full bathrooms and a conveniently located laundry room with 9-FEET SMOOTH CEELING too. The primary suite offers a luxurious escape with a 5-piece en-suite. The FULLY FINISHED BASEMENT adds incredible versatility with full bathroom, and oversized windows bringing in natural light. There is rough-in for EV CHARGER IN THE GARAGE. (id:28469)
Tru Realty
242 Colbert Crescent
Ottawa, Ontario
Welcome to 242 Colbert Crescent, a beautifully maintained detached home offering over 2,200 sq ft of living space. This home features 3 spacious bedrooms and 2.5 bathrooms. The main floor boasts a bright living and dining area, an open kitchen with plenty of cabinetry, and a comfortable family room perfect for gatherings. Upstairs, the primary suite includes a walk-in closet and ensuite. The unfinished basement provides ample storage and flexible space. Enjoy a quiet, family-friendly crescent directly facing a playground, with schools, parks, shopping, public transit, and everyday amenities just minutes away. (id:28469)
Royal LePage Team Realty
2428-2430 Iris Street
Ottawa, Ontario
Fully Legal Four unit property in Parkway Park Absolute Cash Cow! Rare opportunity to own a turn-key legal 4-unit property in a premium investment location close to Algonquin College, College Square, IKEA, transit, and the new LRT. Two side-by-side bungalows, each with a main-floor unit and a legal basement apartment. All completed with permits, soundproofing, separate meters, and independent heating systems. both basement units are completely renovated (2018) upper Unit 2430 has been fully updated throughout, while 2428 has new kitchen, fresh paint, refinished hardwood flooring, and new interior doors. The property also features new appliances throughout, new furnaces, and a roof re-shingled in 2017 with vents added. Lower units Each offers 2 bedrooms and a Den/ media (sometimes used as another bedroom), 1 full bathroom, a separate side entrance, and is extremely spacious with plenty of potential. Gross annual income exceeds $104,000, and more then 6% Cap rate. This is an absolute cash cow with fantastic, well-vetted tenants and an extremely stable rental stream with virtually no vacancy. Tenants pay heat and hydro; landlord pays only water. Hot water tanks are included. This property is perfect for investors looking to move into one unit and rent the others, or lease all four units for maximum returns. More information, including detailed expenses and net income, is available upon request. Don't miss this high-demand, high-ROI opportunity in one of Ottawas most sought-after areas for rental properties. (id:28469)
Tru Realty
1516 - 105 Champagne Avenue S
Ottawa, Ontario
Welcome to Envie II! This bright 360 Sq Ft 1 Bed + 1 Bath Condo includes UNDERGROUND PARKING and offers modern finishes; exposed concrete features, quartz countertops and stainless steel appliances. Centrally located in the Dow's Lake/Little Italy area, steps from the O-Train, Carleton University, The Civic Hospital, restaurants, walking/biking paths & more. Perfect for students or young professionals. The building amenities include: concierge, a fitness centre, study lounges, penthouse lounge with a games area. This unit is being sold fully furnished. Condo fees include heat, a/c, water and amenities. (id:28469)
Fidacity Realty
2315 - 105 Champagne Avenue S
Ottawa, Ontario
Welcome to Envie II! This bright 365 Sq Ft Studio Condo includes UNDERGROUND PARKING and offers modern finishes; exposed concrete features, quartz countertops and stainless steel appliances. Centrally located in the Dow's Lake/Little Italy area, steps from the O-Train, Carleton University, The Civic Hospital, restaurants, walking/biking paths & more. Perfect for students or young professionals. The building amenities include: concierge, a fitness centre, study lounges, penthouse lounge with a games area. This unit is being sold fully furnished. Condo fees include heat, a/c, water and amenities. (id:28469)
Fidacity Realty
2911 - 105 Champagne Avenue S
Ottawa, Ontario
Welcome to Envie II! This bright 317Sq Ft Studio Condo includes UNDERGROUND PARKING and offers modern finishes; exposed concrete features, quartz countertops and stainless steel appliances. Centrally located in the Dow's Lake/Little Italy area, steps from the O-Train, Carleton University, The Civic Hospital, restaurants, walking/biking paths & more. Perfect for students or young professionals. The building amenities include: concierge, a fitness centre, study lounges, penthouse lounge with a games area. This unit is being sold fully furnished. Condo fees include heat, a/c, water and amenities. (id:28469)
Fidacity Realty
216 - 105 Champagne Avenue S
Ottawa, Ontario
Welcome to Envie II. This bright 360 Sq Ft 1 bed 1 Bath Condo offers modern finishes; exposed concrete features, quartz countertops and stainless steel appliances. Centrally located in the Dow's Lake/Little Italy area, steps from the O-Train, Carleton University, The Civic Hospital, restaurants, walking/biking paths & more. Perfect for students or young professionals. The building amenities include: concierge, a fitness centre, study lounges, penthouse lounge with a games area. Parking Purchase is possible for $45,000. This unit is being sold fully furnished. Condo fees include heat, a/c, water and amenities. (id:28469)
Fidacity Realty
1119 - 105 Champagne Avenue S
Ottawa, Ontario
Welcome to Envie II! This bright 525 Sq Ft, 2 Bed + 1 Bath Condo includes UNDERGROUND PARKING and offers modern finishes; exposed concrete features, quartz countertops and stainless steel appliances. Centrally located in the Dow's Lake/Little Italy area, steps from the O-Train, Carleton University, The Civic Hospital, restaurants, walking/biking paths & more. Perfect for students or young professionals. The building amenities include: concierge, a fitness centre, study lounges, penthouse lounge with a games area. This unit is being sold fully furnished. Condo fees include heat, a/c, water and amenities. (id:28469)
Fidacity Realty
3 - 10 Charles Street
Arnprior, Ontario
Welcome to this 2-bedroom, 1-bathroom condo offering a functional layout and excellent value in a beautiful Arnprior! The open-concept living and dining areas feature engineered hardwood flooring, creating a warm and inviting space for everyday living. The lower level is partially finished, providing a versatile family room and a combined laundry area for added convenience. Ideally situated close to shopping, amenities, and with easy access to Highway 17, this property is perfect for commuters-just 30 minutes to Kanata. Affordable living with comfort and convenience at this sought-after address. 1 parking spot is included. (id:28469)
Exit Ottawa Valley Realty
168 Kaswit Drive
Beckwith, Ontario
Open house changed to Wed Dec 3 6-8pm due to weather. 168 Kaswit Dr Luxury Lakeside Living Awaits! Welcome to this stunning 2022 custom-built walkout bungalow just steps from the serene shores of Mississippi Lake. Nestled in the exclusive Lakeside community, this 3-bedroom home with a walkout basement and over sized 3-car garage blends modern luxury with the tranquility of nature. As a homeowner, you'll enjoy private ownership of a beautifully maintained waterfront park complete with a boat launch, BBQ area, and more. Step inside and be captivated by soaring cathedral ceilings and floor-to-ceiling windows that flood the grand living room with natural light. A cozy gas fireplace anchors the space, creating a perfect setting for relaxing or entertaining. The open-concept main floor features elegant 5 oak hardwood flooring, a chefs kitchen with a dramatic waterfall quartz island, gas range, walk-in pantry, and premium stainless steel appliances. The spacious primary suite offers dual closets and a spa-like 5-piece ensuite. You'll also find a second bedroom, stylish 3-piece bath, and a generous office (or optional 4th bedroom) on this level. Downstairs, the bright walkout basement boasts a large family room, third bedroom, sunlit office (easily a 5th bedroom), 3-piece bathroom, and a flexible bonus room currently used as a gym. There's also ample storage space in the unfinished area. Additional highlights include: Hunter Douglas shades throughout the main level, EcoFlo septic system & HRV, Full irrigation system, EV charging outlets in garage, GenerLink, Built in Dog Bath and $120/month association fee includes access to the private park, boat launch, and more (fees will decrease as future phases are completed) This home offers the perfect blend of refined living and outdoor lifestyle, with potential for up to 5 bedrooms and exceptional design throughout. Don't miss your chance to make 168 Kaswit Dr your forever home, book your private showing today (id:28469)
Fidacity Realty
595 Shoreway Drive
Ottawa, Ontario
Welcome to your dream home! a beautifully designed estate, offering 6 bedrooms, 5 bathrooms and a HEATED 4 car garage for the car enthusiasts or hobbyists. This stunning home is the perfect blend of luxury, space, and comfort and located in one of the most sought-after communities - Trail Wood Trails. Perfectly situated right across the street from the community residents club which includes a gym, pool, and dock to access the lake, this home has it all! From the moment you step through the grand entrance, you'll be captivated by the soaring ceilings, expansive windows, tall doors, wide-planked maple flooring, and high-end finishes. The heart of the home is a chef's dream kitchen, featuring a large and sleek waterfall quartz counter-top, premium built-in appliances, gorgeous rich walnut cabinetry, and a large walk-in butler's pantry. The living and dining areas flow effortlessly, creating the perfect space for both everyday living and entertaining. A standout feature is the spacious lounge, purpose-built for entertaining, complete with its own dedicated HRV system. Upstairs, you'll find 4 spacious bedrooms, including a luxurious primary suite complete with a spa-like ensuite and featuring a freestanding soaking tub and walk-in shower. 2 of the additional bedrooms are connected by a stylish Jack and Jill and the fourth bedroom enjoys its own private ensuite. The finished lower level is sprawling and provides even more space to relax or host, with 2 additional bedrooms and a full bathroom. This home truly has it all - luxury, space and an unbeatable community. Don't miss the opportunity to make it yours! (id:28469)
RE/MAX Hallmark Realty Group
767b Ridgewood Avenue
Ottawa, Ontario
Experience the best of Mooney's Bay living at 767B Ridgewood Avenue! This charming 3-bed, 2-bath condo townhome offers a comfortable and inviting layout with a bright spacious living room, separate dining area, and functional kitchen with stainless steel appliance and overlooking the private fenced patio - perfect for relaxing or entertaining. Upstairs, you'll find three generous bedrooms including a large primary with a convenient 2-piece ensuite. The main bathroom has been beautifully updated with new vanity, flooring, tub, toilet and fixtures. Enjoy lovely hardwood floors throughout. The finished lower level with laminate flooring provides additional living space ideal for a family room, home gym, or office. Bonus there is indoor parking right at your door! Just steps to Mooney's Bay Beach, parks, scenic trails, transit - enjoy a home that's all about comfort, lifestyle, and location. (id:28469)
Coldwell Banker Coburn Realty
178 Meadowlands Drive W
Ottawa, Ontario
Exceptional Opportunity: Lease and Assets of Brampton authentic Indian food. Here's your chance to take over the well-established location in Ottawa without purchasing the business itself. The owner is offering the lease assignment along with all existing fixtures, equipment, and setup, making this a turnkey opportunity for an entrepreneur looking to step into a fully outfitted space. Highlights: Prime location with strong visibility and consistent foot traffic. Fully equipped and operational.Walk-in coolers, freezers, and 2 kitchens. Flexible space suitable for a variety of retail food uses. Loyal customer base and recognized name in the community. This is not a sale of the business or brand, but a unique opportunity to assume the lease and begin operations immediately with everything in place. Inquire today for full details, inventory list, and lease terms. Opportunities like this don't come often, step into a ready-to-go space and bring your food business vision to life! (id:28469)
Century 21 Synergy Realty Inc

