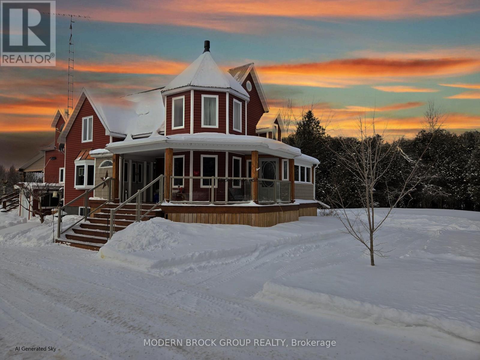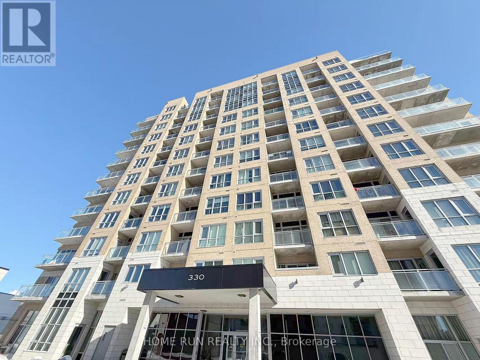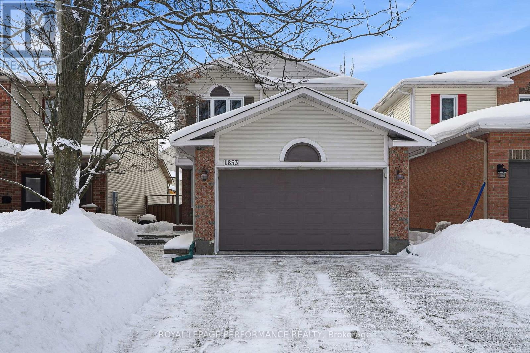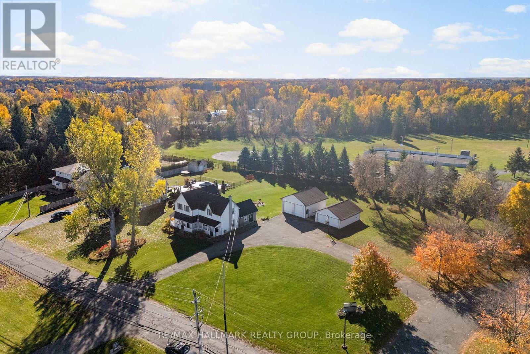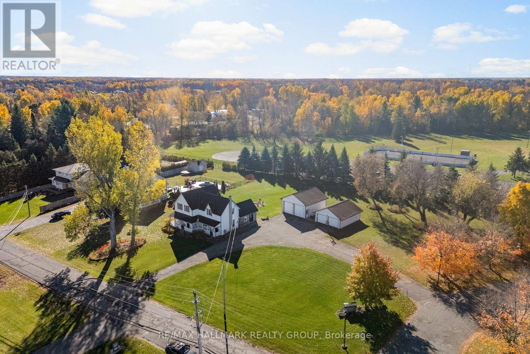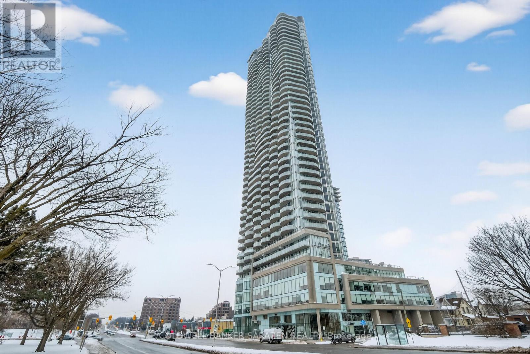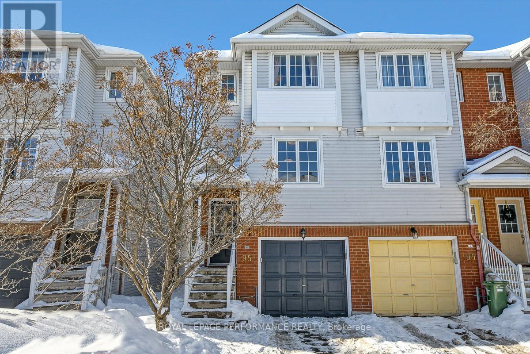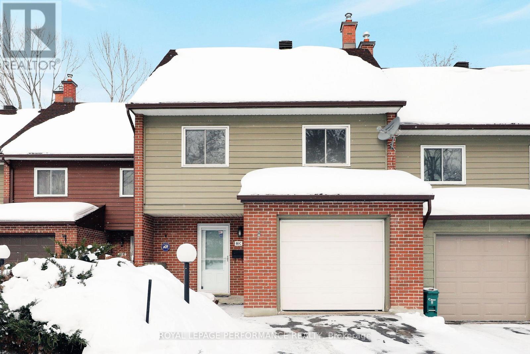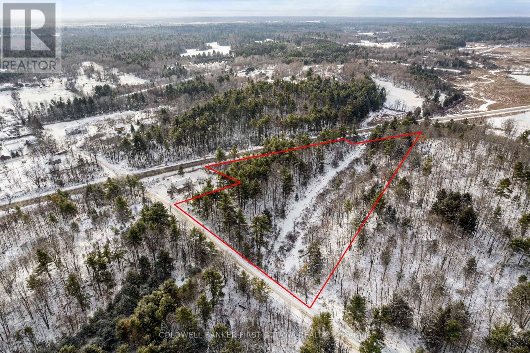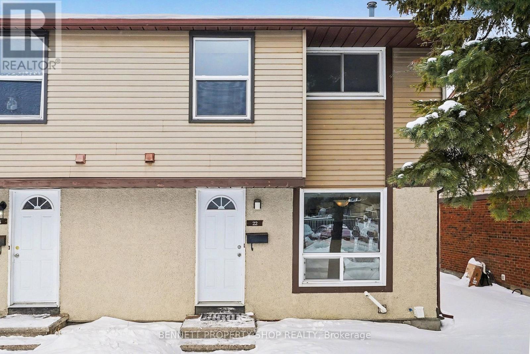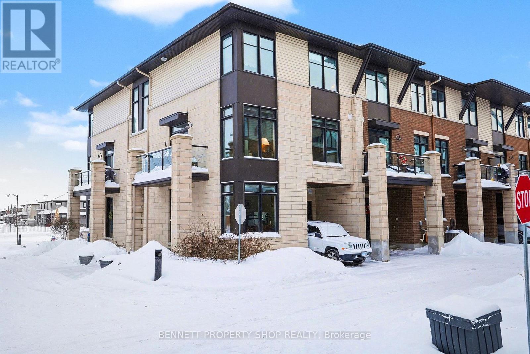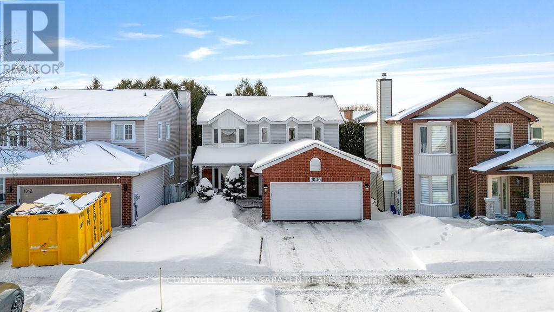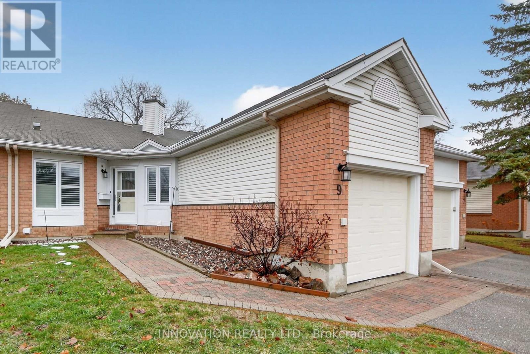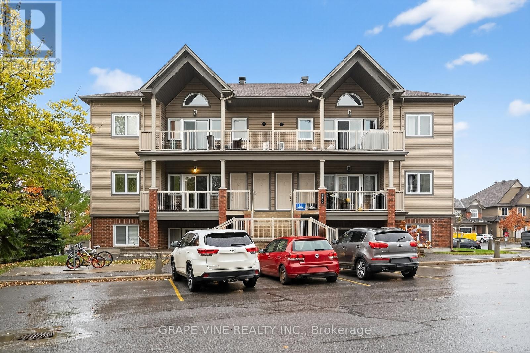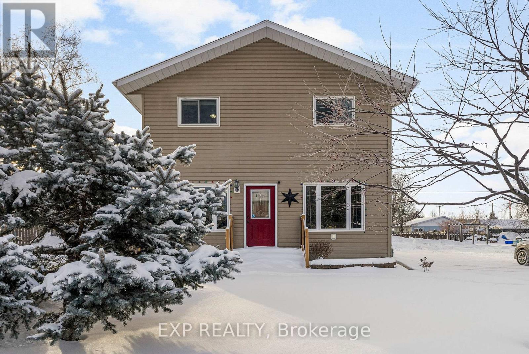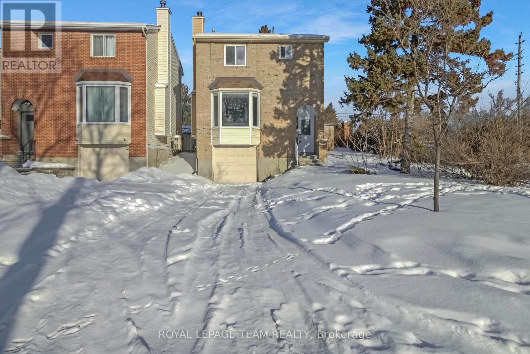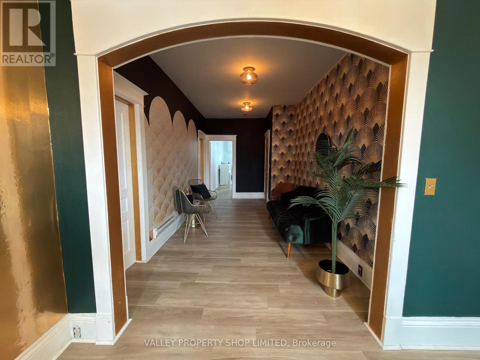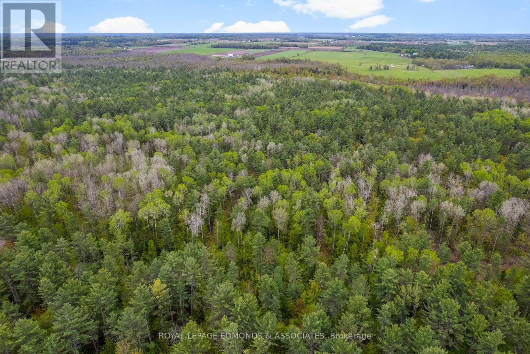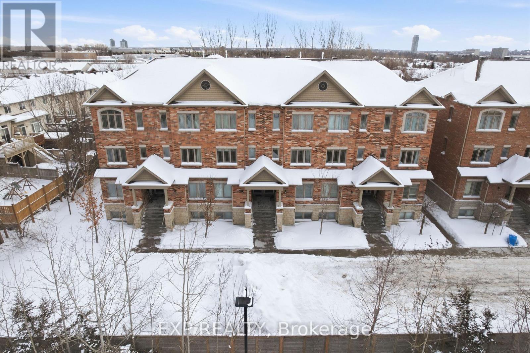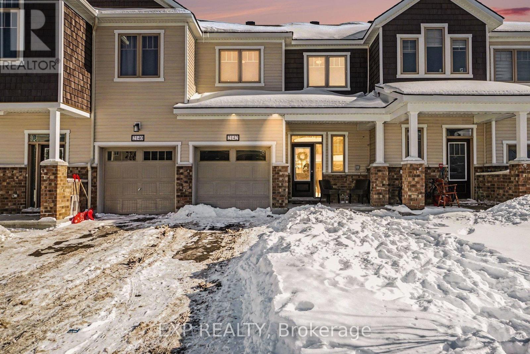8224 County 15 Road
Augusta, Ontario
Your Country Escape Awaits! Imagine waking up to the gentle sounds of nature and the soft glow of morning sunlight streaming through your windows. This charming North Augusta property offers the perfect blend of comfort, style, and tranquility, making it an ideal home for families or anyone looking to embrace the country lifestyle. With 4 bedrooms and 2.5 bathrooms, there's space for everyone to enjoy their own private retreat in their own perfect way. Picture cozy evenings by the gas stove in the tv room, or a campfire out by your private pond, lively gatherings in the spacious living areas, or anytime adventures exploring the trails and natural beauty right outside your door. Yes, I did say pond...two of them in fact! The modern county kitchen comes complete with a large island, makes cooking and entertaining a joy, while the lower level adds even more room for storage. The heating and cooling in the home is done by Geo Thermal technology. On the second level, you have 4 spacious bedrooms and a full bath. The Primary bedroom has east facing views and plenty of sitting area. Step outside onto your 11+ acre lot and feel the freedom of open space. Whether its gardening, hosting summer barbecues, or simply soaking in the peaceful surroundings, this property is a true sanctuary. Its proximity to Brockville and Prescott is just a short 15 minutes away which means you're never far from convenience while enjoying the serenity of country living. This isn't just a house...its a lifestyle! A place where memories are made, laughter fills the rooms, and the pace of life slows down just enough to enjoy every moment. Don't miss out on the opportunity to own this exciting property. (id:28469)
Modern Brock Group Realty
1035 Chablis Crescent
Russell, Ontario
Model Castleview is sure to impress! This home features a 3 car garage, large open concept kitchen and a large walk-in pantry. The dinning and family room boast a beautiful cozy gas fireplace. Second floor laundry room includes a deep sink and cabinet. Spacious master bedroom with a large walk-in closet, complimented with a 5piece Ensuite including a soaker tub and separate shower enclosure. All bedrooms are oversized. This home has lots of upgrades. This home is not built. Construction for August 2026. (id:28469)
RE/MAX Boardwalk Realty
Lot 47 Falcon Lane
Russell, Ontario
TO BE BUILT ! Camellia model is a single family home! This bungalow features an open concept main level filled with natural light, gourmet kitchen, main floor laundry and much more. It also offers a spectacular 3pieces master bedroom Ensuite, a second bedroom, family washroom and laundry room. The basement is unspoiled and awaits your final touches! This home is not built. Construction for August 2026. Possibility of having the basement completed for an extra $32,500. 24Hr IRRE on all offers. (id:28469)
RE/MAX Boardwalk Realty
Lot 46 Falcon Lane
Russell, Ontario
TO BE BUILT. This Foxglove model, single family home with attached double car garage at ta reasonable price! This home features an open concept main level filled with natural light, exquisite kitchen with walk-in pantry and large center island. The second level is just as beautiful with its 3 generously sized bedrooms, modern family washroom, second floor laundry facility and to complete a massive 3piece master Ensuite with large integrated walk-in closet. The basement is unspoiled and awaits your final touches! Possibility of having the basement completed for an extra $32,500. This home is not built. Construction for August 2026. *Please note that the pictures are from the same Model but from a different home with some added upgrades.* (id:28469)
RE/MAX Boardwalk Realty
409 Falcon Lane
Russell, Ontario
The Mayflower is sure to impress! The main floor consist of an open concept which included a large gourmet kitchen with walk-in pantry and central island, sun filled dinning room with easy access to the back deck, a large great room, and even a main floor office. The second level is just as beautiful with its 3 generously sized bedrooms, modern family washroom, second floor laundry facility and to complete the master piece a massive 3 piece master Ensuite with large integrated walk-in closet. The basement is unspoiled and awaits your final touches! Possibility of having the basement completed for an extra $32,500. This home is not built. Construction for August 2026. *Please note that the pictures are from the same Model but from a different home with some added upgrades.* (id:28469)
RE/MAX Boardwalk Realty
912 - 330 Titan Private
Ottawa, Ontario
Welcome to this well-maintained 2-bedroom condo at 330 Titan Private, situated on the 9th floor with excellent open views. This bright unit features a functional open-concept layout with a spacious living and dining area, a modern kitchen, and two generously sized bedrooms. The unit includes one underground parking space and one storage locker for added convenience. Enjoy access to building amenities including an indoor swimming pool and a fully equipped fitness centre. Exceptionally convenient location with a grocery store just steps from the building, close to public transit, parks, shopping, and all essential amenities. An ideal opportunity for first-time buyers, downsizers, or investors seeking comfortable, low-maintenance living. (id:28469)
Home Run Realty Inc.
1853 Sunland Drive
Ottawa, Ontario
**OPEN HOUSE this Sunday February 8th from 10am to 12pm** Beautifully Maintained Home | Renovated Kitchen | Prime Fallingbrook Location. Welcome to this charming and well-cared-for two-level, three-bedroom 1.5 bath, home located in the highly sought-after Fallingbrook community. Set on a beautiful mature lot and surrounded by lovely neighbors, this property offers the perfect blend of comfort, community, and convenience. The main level features bright, inviting living spaces and a recently renovated kitchen, thoughtfully designed with modern finishes and excellent functionality, ideal for everyday living and entertaining. Large windows throughout the home allow for abundant natural light and create a warm, welcoming atmosphere. Upstairs, you'll find three spacious bedrooms and a full bathroom, providing plenty of room for families, guests, or a home office setup. The private, landscaped yard offers a peaceful outdoor retreat, perfect for relaxing, gardening, or spending time with family and friends. Ideally located close to parks, schools, public transit, and everyday amenities, this home is perfectly suited for growing families, professionals, and anyone seeking a strong sense of community in a desirable neighborhood. A wonderful opportunity to own a move-in-ready home in one of Orleans' most established and family-friendly areas. Book your private showing today-this one won't last. (id:28469)
Royal LePage Performance Realty
1456 Meadow Drive
Ottawa, Ontario
Are you looking for space, close proximity to the city & the opportunity to run a business from your home? Look no further than this amazing opportunity situated on a large lot in the heart of Greely just 25 minutes from Ottawa, just shy of an acre with no Rear Neighbours, walking distance to local amenities & conveniently located right beside the community centre. With the mixed zoning the possibilities are endless. 2 Detached Double Garages with power for storage & additional workspaces plus parking for plenty of vehicles, equipment etc. with a large circular driveway. This spacious 4 bedroom boasts over 2460 sq feet & has retained it' s character & country charm with modern thoughtfully planned renovations throughout. Sit on your porch swing on your covered verandah to enjoy your morning coffee or read & relax. Updates include the kitchen/eating area, rustic wood block island with a breakfast bar, stainless steel appliances, built in cabinetry & coffee nook. Gleaming hardwood flooring on the main floor. 2 full custom bathrooms, 1 -3 pc & 1 -5 pc. Walk in shower with rain forest shower head. Beautifully tiled done in white & grey. Open living/dining room is filled with natural light with an electric fireplace. A very versatile space currently used as a living space. There is room in your kitchen for a large dining room table. Original wood hand crafted staircase leads you to the second level to a large primary bedroom with a wall of closets, a generously sized 2nd bedroom & updated 5 piece bath with double sinks. There are 2 additional large bedrooms separated by stairs on the other side of the home & both bedrooms can be accessed from a second staircase from the kitchen. Original hardwood flooring preserved. Generlink installed in 2023 & Furnace in 2022. Extension with separate entrance is the perfect space for your office allowing you to see clients without accessing your home. Don't miss on this Rare opportunity! (id:28469)
RE/MAX Hallmark Realty Group
1456 Meadow Drive
Ottawa, Ontario
Are you looking for space, close proximity to the city & the opportunity to run a business from your home? Look no further than this amazing opportunity situated on a large lot in the heart of Greely just 25 minutes from Ottawa, just shy of an acre with no Rear Neighbours, walking distance to local amenities & conveniently located right beside the community centre. With the mixed zoning the possibilities are endless. 2 Detached Double Garages with power for storage & additional workspaces plus parking for plenty of vehicles, equipment etc. with a large circular driveway. This spacious 4 bedroom boasts over 2460 sq feet & has retained it' s character & country charm with modern thoughtfully planned renovations throughout. Sit on your porch swing on your covered verandah to enjoy your morning coffee or read & relax. Updates include the kitchen/eating area, rustic wood block island with a breakfast bar, stainless steel appliances, built in cabinetry & coffee nook. Gleaming hardwood flooring on the main floor. 2 full custom bathrooms, 1 -3 pc & 1 -5 pc. Walk in shower with rain forest shower head. Beautifully tiled done in white & grey. Open living/dining room is filled with natural light with an electric fireplace. A very versatile space currently used as a living space. There is room in your kitchen for a large dining room table. Original wood hand crafted staircase leads you to the second level to a large primary bedroom with a wall of closets, a generously sized 2nd bedroom & updated 5 piece bath with double sinks. There are 2 additional large bedrooms separated by stairs on the other side of the home & both bedrooms can be accessed from a second staircase from the kitchen. Original hardwood flooring preserved. Generlink installed in 2023 & Furnace in 2022. Extension with separate entrance is the perfect space for your office allowing you to see clients without accessing your home. Don't miss on this Rare opportunity! (id:28469)
RE/MAX Hallmark Realty Group
802 - 805 Carling Avenue
Ottawa, Ontario
Perched on the 8th floor, this stunning 2-bedroom, 1-bath corner condo offers spectacular views of the Gatineau Hills to the north and vibrant sunsets to the west. The bright, open-concept living space has been freshly painted and thoughtfully designed with premium finishes, including white oak hardwood floors, wall-to-wall windows, and soaring 9-foot ceilings. The chef-inspired kitchen features white cabinetry, quartz countertops, stainless steel appliances, and a custom butcher-block island-perfect for gatherings or quiet mornings at home. Step outside to your private balcony and enjoy serene cityscapes or unwind in comfort with the convenience of in-unit laundry, underground parking, and a dedicated storage locker. Residents also enjoy unparalleled amenities: a fully equipped fitness centre, yoga studio, indoor pool and sauna, landscaped terrace with BBQs, indoor and outdoor entertaining spaces, and 24-hour concierge service. Have a look. You'll be glad you did! (id:28469)
Coldwell Banker Sarazen Realty
95 Manhattan Crescent
Ottawa, Ontario
Ideally located on a quiet crescent in the coveted community of Central Park, half a block away from the Experimental Farm and Celebration Park, this turn-key 2bed/2bath end-unit townhome is the perfect for any urbanite who wants a move-in ready freehold option close to greenspace with easy access to the downtown core. Stunning eat-in kitchen with timeless white cabinetry, tiled floors, granite countertops, ceramic backsplash and functional centre island. Bright and airy open-concept main living area with hardwood floors, recessed lighting and crown moulding. Convenient main floor powder room. Spacious primary bedroom with walk-in closet. Well-proportioned secondary bedroom with wall-to-wall closets. Updated full bathroom with soaker tub and granite countertops. Fully-finished main floor family room with patio-door leading to a low maintenance backyard with oversized deck. Practical 1-car attached garage with inside entry. Convenient storage area in lower level perfect for all of your seasonal items. Easy access to Experimental farm, public transit, downtown core, 417, and all of your retail needs just down the street. Who says you need to move to the suburbs to find a turn-key freehold townhome under 600k?! (id:28469)
Royal LePage Performance Realty
81 C Glen Park Drive
Ottawa, Ontario
Tucked away on a quiet cul-de-sac, 81C Glen Park Drive in Blackburn Hamlet is a retreat from the hustle and bustle. Surrounded by mature trees and just steps to parks, schools, and walking and biking trails, this home offers the perfect balance of nature and convenience-only minutes to Innes Road for shopping, restaurants, and easy access to the 417.The extra-large, bright entranceway is bright and welcoming, leading to the main living and dining areas and a beautifully updated kitchen. A truly unique feature is the sunroom addition off the living room, ideal as a home office, play area, or cozy reading nook. Four ample sized bedrooms-two on the second level and two on the third-this home is perfect for a growing family, offering flexibility and room to grow. Hardwood floors throughout, complemented by a renovated full bathroom and powder room. The home has been freshly painted and professionally cleaned, making it truly move-in ready. Adding to the features of this home are the interior access to the garage. And a surprise walk-out, unspoiled basement ready for your finishing touches. Ample storage with it's own laundry room, and crawl space. Condo fees cover all exterior maintenance, windows, doors, roof, and snow removal, and landscaping, providing worry-free living. An opportunity to enjoy low-maintenance living in a mature, family-friendly neighbourhood-this is a place you'll be proud to call home. (id:28469)
Royal LePage Performance Realty
115 Doran Road
Tay Valley, Ontario
Woodland 5 private acres with meandering creek. This building lot has mature hardwoods and softwoods. Picturesque topography with hills on either side of a valley where Doran Creek flows seasonally. Wonderful habitant for birds, frogs and wildlife. You have easy access to the land via a township maintained road. Driveway installed with entrance permit, gravel and municipal number. The land also has secondary non-conforming entrance directly from Hwy 7. Survey available. Hydro and Bell services are available on the lot. Curbside garage pickup and also on school bus route. Cell and Internet services available in area. Bonus is that HST is included in the purchase price. Fire Station just 6 minutes away, approx. 8 km, for potential insurance discounts. Close to town amenities. 10 mins to Perth or 25 mins to Carleton Place. 1 hour to Ottawa or Kingston. (id:28469)
Coldwell Banker First Ottawa Realty
22 - 2570 Southvale Crescent
Ottawa, Ontario
Located in the desirable Elmvale Acres neighbourhood, this bright end unit 3 bedroom, 2 bath condo townhouse offers comfortable living with great outdoor space. The main level features an updated kitchen, a convenient powder room, and a well laid out living and dining area with access to the fully fenced backyard, ideal for kids, pets, or summer entertaining. The second level offers three well sized bedrooms and an updated full bathroom. The fully finished basement provides additional living space and can be used as a rec room, home office, or gym, along with extra storage. Enjoy the convenience of parking right in front of the unit and the added privacy of being an end unit. Close to parks, schools, shopping, transit, and all amenities, this home is a great option for first time buyers, families, or investors. 24 hours irrevocable on all offers. Some photos are digitally enhanced. (id:28469)
Bennett Property Shop Realty
400 Chaperal Private
Ottawa, Ontario
DON'T MISS THIS beautifully maintained CORNER END-UNIT townhome WITH EXTRA MAINFLOOR OFFICE/BEDROOM in the heart of Avalon West, Orléans, is a move-in-ready gem spanning three spacious levels with a bright, open-concept layout ideal for professionals, couples, or small families. As a CORNER END-UNIT, it enjoys exceptional privacy and abundant natural light thanks to extra windows throughout, especially in the stairwell and living room, which flood these key areas with sunshine far more than interior units. The main floor greets you with durable ceramic flooring in most areas, gleaming oak hardwood in the convenient office or guest bedroom, and a heated garage complete with tire racks and a central vacuum. The second floor features an open kitchen with hard surface countertops, stainless steel appliances, and ample storage that flows seamlessly into the dining and living areas, perfect for entertaining or relaxing, showcasing beautiful oak hardwood throughout. The 3rd level is dedicated to the two generously sized bedrooms, offering easy access to a full bathroom and a luxurious, enlarged cheater ensuite bathroom featuring premium finishings, including a soaker tub, tempered glass shower, and elegant quartz counters for enhanced comfort and spa-like indulgence. For extra year-round comfort, the home is equipped with a newer 2024 central AC system (2 tons / 24,000 BTU) and an owned (not rented) tankless water heater for efficient, reliable hot water. Additional highlights include a built-in security system with cameras for added peace of mind and protection. Perfectly located just minutes from parks, top-rated schools, shopping, and public transit, this modern townhome combines thoughtful design, exceptional brightness, superior climate control, and unbeatable convenience in one of Orléans' most desirable neighbourhoods. 24 hours irrevocable on all offers. Some photos are digitally enhanced. (id:28469)
Bennett Property Shop Realty
1040 Karsh Drive
Ottawa, Ontario
Set on a quiet street in the desirable Upper Hunt Club neighborhood, this lovely four bedroom family home offers comfort, space, and a wonderful location. The bright main floor features hardwood flooring throughout, a welcoming living room with a large bay window, a formal dining area, and an updated kitchen with an eat in space that opens to a cozy family room with a gas fireplace. A convenient laundry and mudroom provides inside access to the garage. Upstairs, the primary bedroom offers a peaceful retreat with a dressing area, double closets, and a private ensuite with a relaxing soaker tub. Three additional bedrooms and a full bathroom complete the level. The finished basement adds extra living space with a recreation room, office or hobby area, a three piece bathroom, and plenty of storage. Enjoy a private backyard and the ease of being close to parks, walking paths, recreation facilities, major highways, and downtown Ottawa. All rooms and other measurements are attached in the listing. The pre-inspection report can be provided upon request. (id:28469)
Coldwell Banker Sarazen Realty
9 Heather Glen Court
Ottawa, Ontario
Open House Feb 8 th 2-4 pm Beautiful Amberwood worry free adult living. Classic 2 bdrm, 3 baths bungalow w/attached single garage w/ inside entry. Immaculate & beautifully maintained. 1320 sq ft on main level. Large & finished Family space on lower level. Spacious foyer, large kitchen w/ plenty of cupboards, huge pantry. All appliances are to remain. Sunny Dinette w/ window. Convenient inside entry to garage. Spacious Living & Dining rm featuring cozy fireplace.Gleaming hardwood flooring in Living and Dining rms as well as Sunroom. Bright sunroom for TV watching/ reading. Elegant Primary bdrm w/ double closet space & updated ensuite bath. Large 2 nd bedroom offers great space as guest bdm or den/ home office. Adjacent 4 pc bath. Quality gleaming hardwood, neutral carpets and updated vinyl tile flooring. Bright and spacious finished lower lv offers large family space. Oversized window provides lots of light. Large 3 piece bath. Large open unfinished area with workshop table. Plenty of storage, lots of space for all kinds of hobbies. Private backyard with attractive stone patio. No rear neigbours. Snow removal, landscaping included. Close to all Stittsville wonderful amenities, walk to golf course. Park like setting with mature trees and nature at your door. 24 hrs irrevocable on all offers. All new high quality windows installed October 2024, incl oversized one in basement. 2024 old furnace and a/c. Beautifully presented and in move in condition. Must be seen. Status certificate on file. (id:28469)
Innovation Realty Ltd.
C - 140 Mocha Private
Ottawa, Ontario
Welcome to this beautifully maintained 2-bedroom, 1- full bath condo nestled in a family-friendly neighbourhood with unbeatable convenience. The bright and open layout offers a welcoming atmosphere, featuring spacious living and dining areas filled with natural light. Step out onto your private front balcony - perfect for morning coffee or evening relaxation. Enjoy comfort year-round with a new air conditioner, and the rare bonus of two dedicated parking spaces! Located just steps from Bank Street, public transit, local eateries, shopping, and recreational amenities. This home offers both lifestyle and value - A fantastic opportunity for first-time buyers or investors alike-move-in ready and waiting for you! (id:28469)
Grape Vine Realty Inc.
395 Lisgar Avenue
Renfrew, Ontario
A pleasant surprise in the heart of Renfrew! Built in 2009, this spacious and thoughtfully designed home offers an ideal layout for modern family living. A large family entrance welcomes you in, with convenient access to the partially finished basement. The open-concept kitchen is the heart of the home, featuring an island with seating, custom wood cabinetry, and beautiful views of the large, private, fully fenced backyard through expansive 8' patio doors. Step outside to enjoy the newly built deck, complete with gazebo and hot tub-an ideal space for entertaining or relaxing year-round-along with raised garden boxes for those with a green thumb. The main floor also offers the convenience of laundry and a versatile bonus/flex space off the living room, perfect for a media room, guest space, or home office. Upstairs, the expansive primary bedroom includes a huge walk-in closet and direct access to a spacious 4-piece bathroom with whirlpool tub. Two additional bedrooms, a bonus room and oversized closets throughout provide excellent storage for families. This home has been well maintained and is truly move-in ready. The partially finished basement offers excellent additional living space, even more storage and is ready for your personal finishing touches. This home is just around the corner from Ma-te-way Park and the My FM centre, the year-round recreation hub for Renfrew and the surrounding area. Walking distance to restaurants, shops and all amenities makes this home a must-see. (id:28469)
Exp Realty
2 Brookhaven Court
Ottawa, Ontario
This bright and stylishly updated detached home in desirable Leslie Park offers 3 bedrooms plus a basement bedroom or office and 3 baths, with exceptional privacy and no rear neighbours. The spacious foyer with Calcutta ceramic tiles leads up to a large living room with a cozy fireplace, open to the dining area and a kitchen featuring new ceramic tiles, pantry, and a powder room. Upstairs, the primary bedroom includes a walk-in closet and 3-piece ensuite, along with two additional bedrooms and a main full bath. All bathrooms have been redesigned with new vanities and toilets. The finished basement provides a fourth bedroom or office, laundry room, and organized storage. With a drive-down driveway, elevated main and upper levels filled with natural light, and a private fenced backyard with deck and gazebo on a corner lot, this home also includes a newer furnace and A/C (2017), a new garage door opener, and an attached garage with inside entry in a prime location near Baseline Road, transit, shopping, schools, and parks. The property taxes shown are estimates from GeoWarehouse. Some photos have been virtually staged. (id:28469)
Royal LePage Team Realty
207 Pembroke Street W
Pembroke, Ontario
Beautifully updated Clinic Space with 3 private rooms. Fantastic downtown location with onsite parking and easy access. Private outdoor space and staff room with Ottawa River views. Ideal for professionals looking for a move in ready space. (id:28469)
Valley Property Shop Limited
0000 Nangor Trail
Whitewater Region, Ontario
Very rare opportunity at 180 acres of land. Mature bush with lots of pine and hardwood for marketable timber. Build your dream home in this private setting with sandy soil. Excellent hunting (Deer, Bear, Turkey) with lots of trails throughout the property and a pond to keep wildlife around. Amazing investment with the value of this timber on the property. Lots of road frontage additional severances may be possible. Skidoo/ATV trails runs by the boarder of this property for recreational enjoyment and easy access to trails across Renfrew County. Just a 30-minute commute to Pembroke, while being only 10 minutes from the charming town of Westmeath for quick errands or a fill-up. For water enthusiasts, the boat launches at La Passe and Westmeath are just 10 minutes away, offering endless opportunities for fishing and water adventures on the Ottawa River. Four season maintained road with hydro at the lot line. 24-hour irrevocable on all offers. (id:28469)
Royal LePage Edmonds & Associates
634 Danaca Private
Ottawa, Ontario
Welcome to 634 Danaca Private, a bright and well-designed Valecraft stacked condo townhouse offering a smart layout, quality finishes, and a location that keeps you connected to everything Ottawa has to offer. This two-bedroom, three-bathroom home with a den is thoughtfully arranged across two levels to maximize comfort, light, and functionality. The main level features an open concept living and dining space that flows naturally into the kitchen, creating an inviting area for everyday living and entertaining. Large sliding glass doors off the living room open to a private balcony, bringing in plenty of natural light. Hardwood flooring grounds the living and dining area, while ceramic tile in the kitchen and den adds durability and ease of maintenance. The kitchen is equipped with modern stainless steel appliances, ample cabinetry, and generous counter space. A convenient powder room and a versatile den complete this level, ideal for a home office or flex space. The lower level offers two generously sized bedrooms and two full bathrooms, providing a comfortable and private retreat. The primary bedroom features double closets and a three-piece ensuite. A second full bathroom serves the additional bedroom, and a dedicated laundry room adds everyday convenience. One parking space is included. Ideally located near Montfort Hospital, CMHC, NRC, Cité Collégiale, and the Blair O Train station, with quick access to the Aviation Parkway, this home offers excellent connectivity to major employment hubs, transit, and daily amenities. (id:28469)
Exp Realty
2142 Winsome Terrace
Ottawa, Ontario
The ideal opportunity for first time buyers, young families and investors! Built in 2022, this 3-bedroom, 2.5-bath townhome offers over 1600 sqft of living space. 9 ft ceilings and hardwood floors on the main level are complemented by a bright open-concept layout and stylish kitchen with quartz countertops. Upstairs features generously sized bedrooms, including a primary suite with a walk-in closet and a 4-piece modern ensuite bath. Every night is spa night with your own freestanding tub! The finished basement offers a large recreation space with lots of natural light, ample storage and laundry space. Located in the desirable Gardenway South community close to shopping and schools. The kids will enjoy the park across the street, just steps from your front door. Call/email today to take a tour! (id:28469)
Exp Realty

