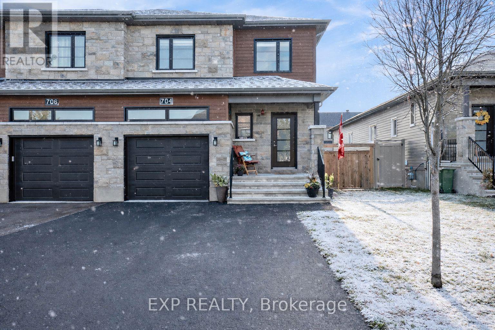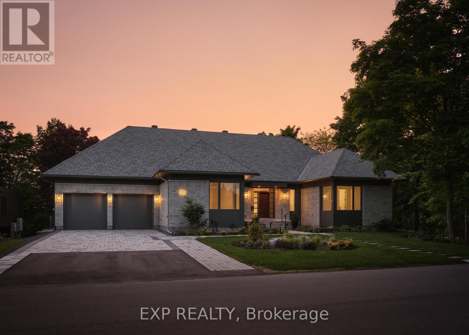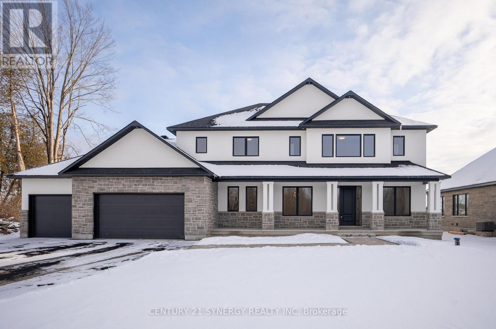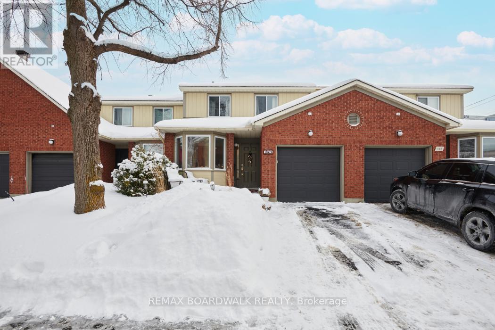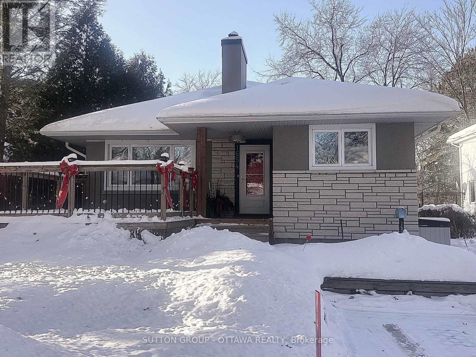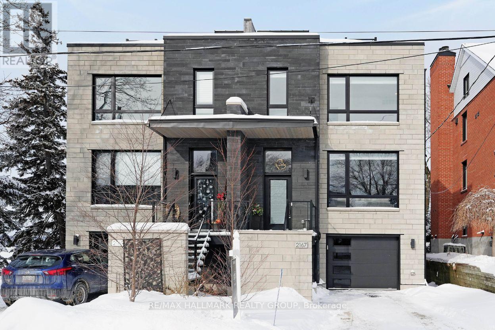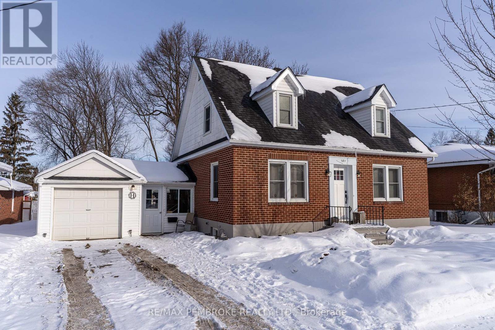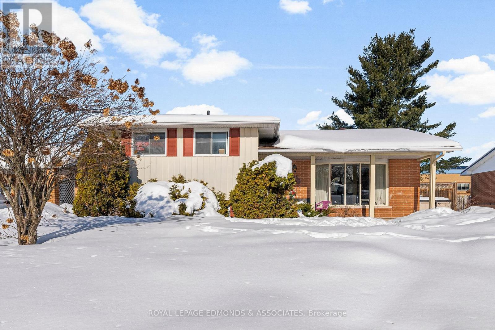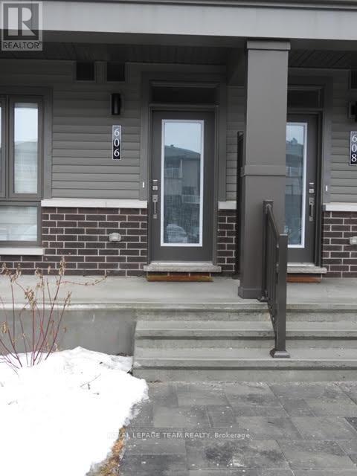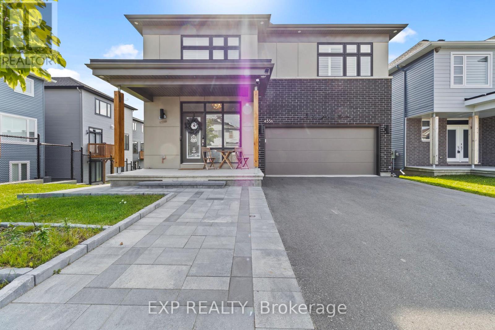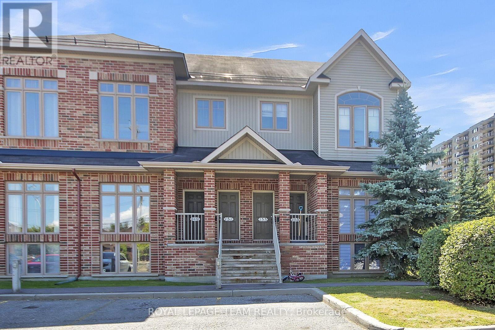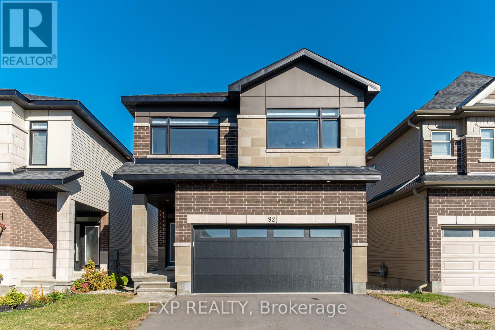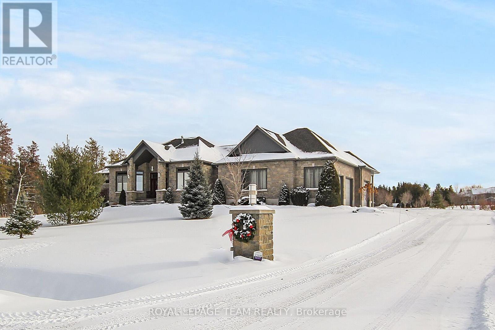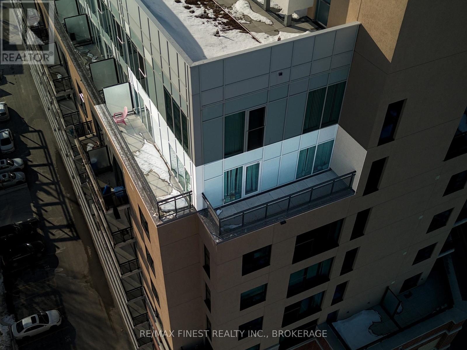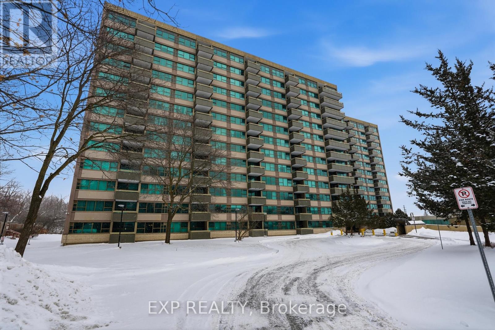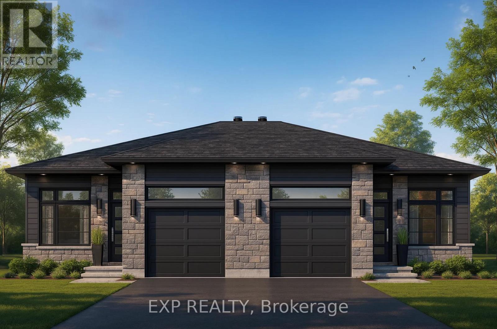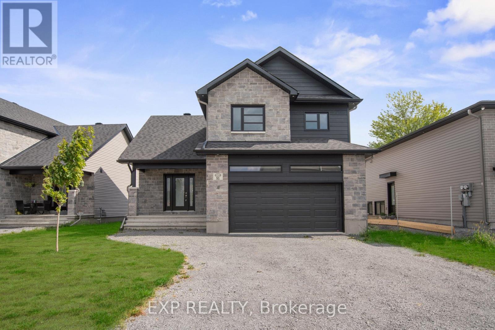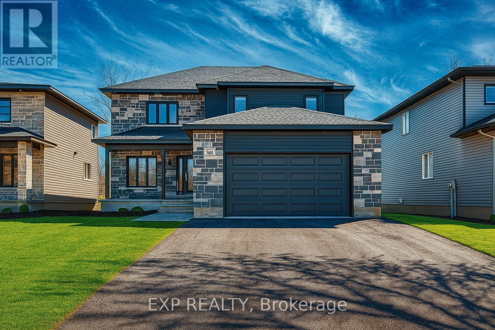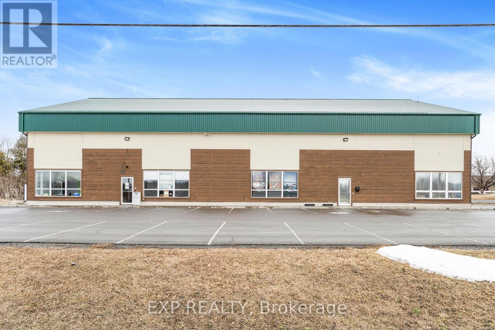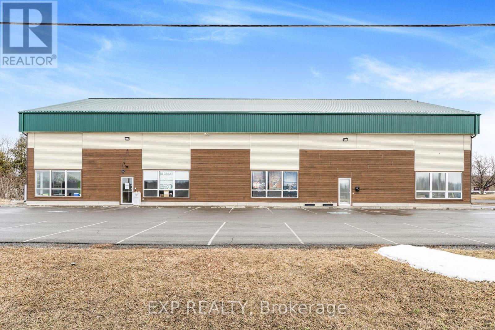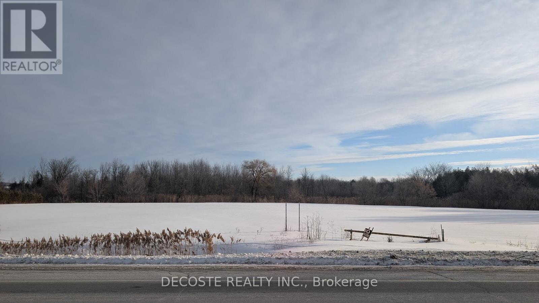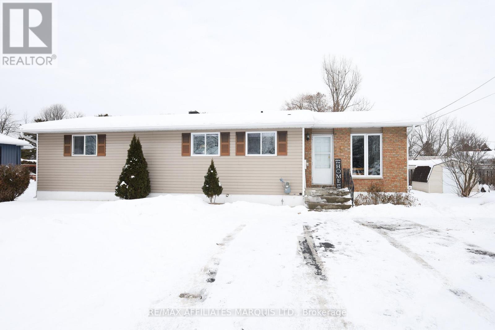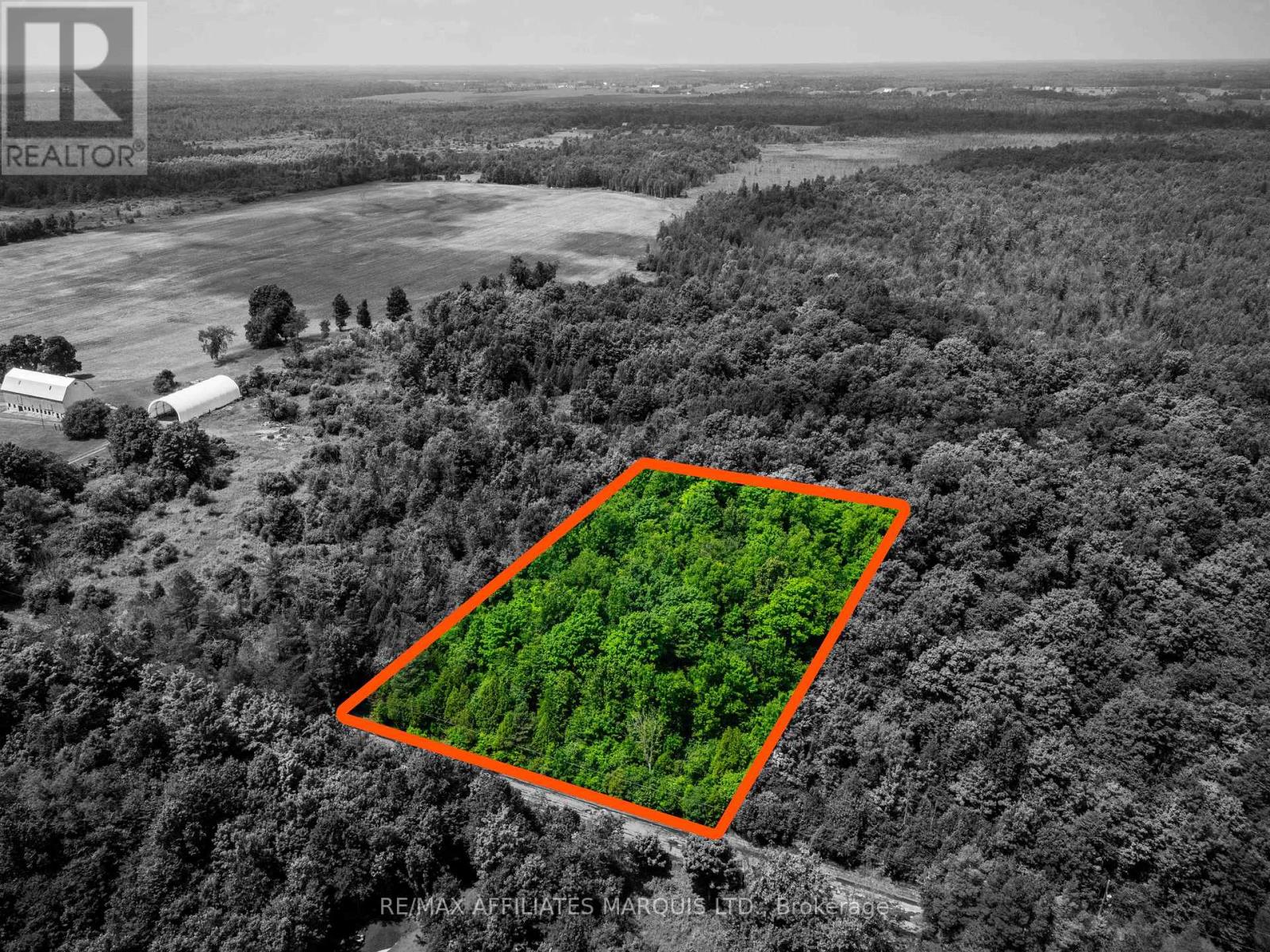704 Azure Street
Russell, Ontario
Welcome to 704 Azure, a turnkey 3 bedroom, 2.5 bath semi-detached two-storey home located in the sought-after Sunset Flats community of Russell. Thoughtfully designed and well laid out, this home offers a bright, open-concept layout that blends comfort, function, and contemporary style.The main level features a spacious, sun-filled living room, a well-appointed kitchen with ample cabinetry, stainless steel appliances and a central island with breakfast bar seating, all overlooking the dining area-ideal for everyday living and entertaining. Luxury vinyl flooring flows throughout the principal living spaces, complemented by ceramic tile in wet areas for easy maintenance. Upstairs, the primary suite provides a relaxing retreat with a walk-in closet and a 4 pc ensuite w/ large walk-in shower. Two additional bedrooms, a full bathroom and the convenience of second floor laundry complete this level. The partially finished basement offers flexibility and is ready for your personal touch - ideal for a home gym, TV room or recreation space. Outside, enjoy a west-facing, fully fenced backyard with a deck, covered gazebo and green space - ideal for kids, pets and relaxation. A double door side access adds practicality for storage and yard use. Situated on a 35-ft frontage lot with a double-wide driveway and attached garage, this move-in-ready home is just steps from schools, parks, trails, and recreation, with downtown Ottawa only 20 minutes away. (id:28469)
Exp Realty
1208 Montblanc Crescent
Russell, Ontario
Model Mayflower Semi detached is sure to impress! The main floor consist of an open concept which included a large gourmet kitchen with central island, sun filled dinning room with easy access to the back deck, a large great room, and even a main floor office. The second level is just as beautiful with its 3 generously sized bedrooms, modern family washroom, and an optional massive 3 piece master Ensuite with large integrated walk-in closet. The basement is unspoiled and awaits your final touches! This home is not built. Construction for August 2026. Possibility of having the basement completed for an extra cost. This home is on Lot 13. *Please note that the pictures are from the same Model but from a different home with some added upgrades and a finished basement. 24Hr IRRE on all offers. (id:28469)
RE/MAX Boardwalk Realty
26 Clovelly Road W
Ottawa, Ontario
Contemporary luxury on a rare 100' x 150' lot facing Quarry Park in prestigious Rothwell Heights. Over 4,100 sq ft of finished space offers 6 bedrooms and 5.5 baths, ideal for embassy or executive living. Vaulted 10-ft ceilings, expansive windows, and a chef's kitchen flow to a BBQ deck and private courtyard for effortless entertaining. Walkout lower level with additional bedrooms and recreation space suits guests or extended family. Net-zero ready with radiant heating, advanced HVAC, and smart home automation-minutes to downtown, yet surrounded by nature, privacy, and prestige. (id:28469)
Exp Realty
269 Cabrelle Place
Ottawa, Ontario
Welcome to this beautiful, New custom-built home by John Gerard Homes, offering 5 bedrooms and 5 bathrooms in Manotick! Designed with modern living in mind, this open-concept layout boasts a spacious great room with a cozy gas fireplace, seamlessly connected to a beautiful large eat-in kitchen. Enjoy high-end finishes throughout, including quartz countertops, a generous island, stainless steel appliances, and a walk-in pantry. The main floor also features a formal dining room, two versatile office spaces, and a well-appointed mudroom, perfect for busy family life. Upstairs, the luxurious primary suite is a true retreat, complete with a spa-inspired 5-piece ensuite and an expansive walk-in closet that conveniently connects to the laundry room. Three additional bedrooms offer ample space - one with its own private ensuite, and the other two connected by a stylish Jack & Jill bathroom. The partially finished lower level extends the living space with a large recreation room, a den or hobby room, a 3-piece bath, and abundant storage. Direct access to the oversized three-car garage adds even more convenience to this exceptional home. A perfect blend of luxury, functionality, and timeless design! (id:28469)
Century 21 Synergy Realty Inc
3 - 104 Cheltenham Private
Ottawa, Ontario
Welcome to an inviting 3-bedroom, 3-bathroom townhouse condo Ensconced in the highly desirable Hunt Club/Uplands area-an ideal setting for buyers looking for comfort, value, and peace of mind. Step inside to a bright, open-concept kitchen redesigned within the last few years, featuring sleek quartz countertops and a matching backsplash that make everyday meals and weekend hosting effortless. Recent upgrades continue throughout the home .All renovations were done with prior approval of Condo corp, including a repaved laneway, a modern front door, and a new patio door [2023] that enhances both curb appeal and natural light .Outside, enjoy a gorgeous enclosed deck-perfect for keeping little ones safe while you relax or entertain. The interlock patio creates a low-maintenance outdoor space ideal for summer BBQs or quiet mornings with coffee. Major mechanical updates add confidence for new homeowners: roof (2021), furnace (2018), and central A/C (2025). The finished basement offers flexible bonus space for a home office, playroom, or cozy media area .Located close to schools, parks, shopping, and transit, this move-in-ready home offers a lifestyle that's as convenient as it is comfortable. An excellent opportunity to step into homeownership in one of Ottawa's most sought-after neighborhoods. (id:28469)
RE/MAX Boardwalk Realty
1654 Abbey Road
Ottawa, Ontario
Welcome to a beautiful 2 bedroom apartment , featuring a full bathroom, spacious living and dining area, and a modern kitchen located in the heart of Riverview Park. This quiet and well maintained property is truly a hidden gem. Centrally located with easy access to the 417, OC Light Rail, parks, schools, shopping, hospitals (CHEO and the Ottawa Hospital- General Campus), and downtown. Situated on a quiet, tree-lined street in the highly sought-after Riverview Park. This property has a gorgeous rear yard that is backing onto nature. You will have your own private entry for your privacy. Laundry facilities are shared with the unit above. This unit is perfect for a single professional or a young couple!! (id:28469)
Sutton Group - Ottawa Realty
2167 Rice Avenue
Ottawa, Ontario
Luxurious 3-Storey Residence Backing onto NCC Parkland w Panoramic Ottawa River & Gatineau Hills Views Built in 2023 and set in a quiet, tucked-away downtown location, this exceptional 3+1 bedroom residence backs directly onto NCC parkland and offers breathtaking year-round views of the Ottawa River and Gatineau Hills. Featuring striking architecture and curated designer finishes, this home delivers a rare blend of privacy, elegance, and an unparalleled riverside lifestyle. The open-concept main level is designed for both grand entertaining and refined everyday living. A spacious living room is anchored by a stunning three-sided gas fireplace, flowing seamlessly into an expansive dining area ideal for hosting large gatherings. The chef's kitchen is a true showpiece, showcasing a dramatic 5' x 8' quartz island, top-of-the-line cabinetry blending sleek modern finishes w textured wood accents, and exquisite appliances perfect for gourmet creations. A stylish powder room with floating vanity & designer wave-pattern accent tile completes the level. Step outside to the spacious terrace off the kitchen, ideal for al fresco dining with tranquil river views. The second level features a serene primary suite with captivating vistas of the Gatineau Hills. The spa-inspired ensuite offers a double glass steam shower, freestanding soaker tub, double vanity, imported porcelain tile finishes. Two additional generous bedrooms share a beautifully appointed guest bath. A thoughtfully designed laundry room includes full-size appliances, folding counter, and hanging rod. Steps lead up to the spectacular rooftop terrace with sitting area, six-person hot tub, and aluminum and glass railings creating a private elevated retreat. The walk-out lower level offers an additional bedroom, full bath, & spacious media room with terrace doors to the patio and fenced rear garden with private gate to parkland. Garage includes workshop space and secure storage. Simply unbeatable. (id:28469)
RE/MAX Hallmark Realty Group
181 Morris Street
Pembroke, Ontario
Exceptional brick 2 Storey family home, close to schools, shopping and the Pembroke Regional Hospital. Enter the large breezeway/mudroom, leading into a LARGE updated, modern white kitchen with ample cabinets and tons of counter space including a handy breakfast nook. A convenient full bath and laundry are also on the main level. The Living room and formal dining room are bright filled with natural light and roomy with hardwood flooring and numerous windows. Upstairs you will find 3 spacious bedrooms - all with hardwood floors and a modern 4pc bath. Head downstairs to a finished basement with another bath (2 pc), a family room with a kitchenette. Loads of space in this charming family home. A bonus exercise room is off the breezeway. Outside is a oversized deep fenced in lot with patio area with pergola and LARGE storage shed. (id:28469)
RE/MAX Pembroke Realty Ltd.
20 Maple Avenue
Petawawa, Ontario
Welcome to this classic side-split family home, perfectly located in a desirable neighbourhood! Offering outstanding curb appeal, this 3 bedroom, 2 bathroom property sits on a quiet, low-traffic street just minutes from schools, parks, shopping, major amenities, and Garrison Petawawa. Step inside from the covered front porch into a nice foyer with a convenient coat closet. The main level features a spacious, sun-filled living room that invites family time, along with a well appointed eat-in kitchen and a formal dining area perfect for hosting holidays and special gatherings. Up a few stairs, you'll find three generous bedrooms and a full 4-piece bathroom, providing plenty of room for growing families. The first lower level impresses with a massive rec-room offering endless possibilities; kids' play space, home office, gym, or potential fourth bedroom. A second lower level adds even more functionality with a large laundry room featuring backyard access, a 3-piece bathroom, and ample storage. The backyard truly steals the show! Designed for fun and entertaining, it features a large surfaced patio, an in-ground swimming pool, and a storage shed. Your own private space to enjoy summer days and family memories. This is the kind of home families grow into and never want to leave. A must-see in the heart of Petawawa! (id:28469)
Royal LePage Edmonds & Associates
606 Lillian Freiman Private
Ottawa, Ontario
A solid opportunity for investors seeking a well-kept, functional property in a desirable community. Very well maintained condo Stacked Townhome offering 2+1 bedrooms, 2 full bathrooms, and 1 parking space. The main level features a spacious Foyer and an open-concept Dining and Living area with laminate flooring and a Kitchen with granite countertops and SS appliances. Two good-sized Bedrooms and a 4pc main Bath complete the main level, along with ample storage throughout. The finished Lower Level includes a third Bedroom, full Bathroom, large Recreation Room, and Laundry area, providing excellent additional living space. Close to all amenities. Photos were taken prior to tenant occupancy. As per signed FORM 244 24hrs irrevocable preferred on all written offers due to landlord's work schedule and requirement to meet in person. Taxes have not been assessed yet. (id:28469)
Royal LePage Team Realty
4556 Kelly Farm Drive
Ottawa, Ontario
Discover the perfect blend of luxury and exceptional value - featuring a fully legal 2-bedroom walkout secondary dwelling unit (SDU) basement suite for added income or multigenerational living! This impressive two-storey, 6-bedroom, 4.5-bath home welcomes you with a spacious foyer and a main-level den-ideal for a home office. Entertain in style in the dramatic dining room with soaring 18' ceilings or relax in the open-concept living area. The gourmet kitchen features high-end finishes, top of the line S/S appliances and a walk-in pantry, while a large mudroom offers plenty of storage and convenient access to the double garage. Upstairs, enjoy four generous bedrooms and three full bathrooms, including two ensuites and a convenient Jack & Jill bath. The luxurious primary retreat offers an oversized walk-in closet and a spa-inspired ensuite with double sinks, a freestanding tub, a separate glass shower, and a private water closet. The highlight: a finished legal 2-bedroom SDU basement suite perfect for rental income or extended family! Dont miss this opportunity. Schedule a viewing today. (id:28469)
Exp Realty
151 - 1512 Walkley Road S
Ottawa, Ontario
Welcome to 1512 Walkley Rd, Unit 151 ~ a 2 Bedroom & 2 Bath condo close to all amenities. The Upper Level has abundant natural light and hardwood flooring in the open concept Living & Dining Rm. The bright, tiled Kitchen boasts a large island and patio doors leading to a balcony; great spot to enjoy morning coffee or end your day. In-suite Laundry on this Upper Level is also conveniently located in the Kitchen. 2nd Level features an open sitting area/office area at the top of the stairs that also overlooks the main living space below. The Primary Bedroom has a walk-in closet and a cheater door to the 4pc Main Bath as well as a patio door leading to a balcony. Another good size Bedroom completes the 2nd Level. This spacious condo awaits its new owners!!! (id:28469)
Royal LePage Team Realty
92 Big Dipper Street
Ottawa, Ontario
Welcome to 92 Big Dipper, where comfort and convenience meet in Riverside South's vibrant community. With top-rated schools, parks, trails, shopping, and the new Limebank LRT station nearby, this is the perfect place to call home. This stunning model offers over 3,000 sq. ft. (as per builder plan) of upgraded living space designed for modern family living. The main floor features elegant oak hardwood flooring and an open-concept layout with a stylish kitchen boasting quartz countertops and quality cabinetry, flowing into a bright dining area and a cozy living room with a gas fireplace. Upstairs offers upgraded carpeting, four spacious bedrooms, 2 full bathrooms, and a convenient laundry room. The primary suite includes a spa-inspired 5-piece ensuite with honeycomb tiles, a soaker tub, and a walk-in closet, while the second bedroom also features its own walk-in. The finished lower level provides a large recreation room with a 3-piece washroom rough-in and plenty of storage. Enjoy a fully fenced backyard perfect for family fun and entertaining. (id:28469)
Exp Realty
217 Shamus Way
Ottawa, Ontario
Welcome to this executive-style bungalow offering refined luxury and timeless design on a beautifully landscaped 2+ acre country lot. Impeccably built with a stately stone and brick exterior; this home exudes sophistication with warmth from the moment you arrive. The covered front porch and elegant glass entry open to soaring tall ceilings, rich hand-scraped hardwood floors, and expansive transom windows that flood the home with natural light. The open-concept living space centers around a striking double-sided fireplace and flows seamlessly into the designer Deslaurier kitchen, a true showpiece featuring full-height custom cabinetry, granite countertops, built-in stainless steel appliances, and a grand island with seating for four; perfectly designed for entertaining or for everyday living. The spacious primary suite offers a tranquil retreat with large windows, a walk-in closet, and a spa-inspired ensuite showcasing dual vanities and contemporary finishes. Additional bedrooms and a main-floor office and cozy den provide flexibility for family or remote work. Enjoy the relaxed country air outside under a covered 16 x 36 back patio with discreet power sunscreen, while looking out onto manicured lawns, lush gardens, and a completely private backdrop, ideal for gatherings or peaceful evenings as the sun sets. An attached oversized 4 car garage with extra tall insulated doors, direct basement access, a fully paved driveway with decorative lit stone pillars, and impeccable attention to detail complete this exceptional rural property. Experience the perfect blend of luxury, comfort, and craftsmanship in this remarkable bungalow. Truly a home to fall in love with! Welcome Home! (id:28469)
Royal LePage Team Realty
911 - 652 Princess Street
Kingston, Ontario
Welcome to Sage Kingston, a modern condominium offering smart design, quality finishes, and an exceptional central location. This 9th-floor corner unit is among the most desirable in the building, featuring two private bedrooms with large windows, two full bathrooms, two balconies, underground parking, and a layout that maximizes light, privacy, and functionality. The open-concept living space is bright and welcoming, enhanced by extra windows exclusive to corner units. The contemporary kitchen is both stylish and practical, with stainless steel appliances, modern cabinetry, and generous counter space. The primary bedroom includes a private ensuite, while the second bedroom is well-sized and conveniently located next to the second full bathroom-an ideal configuration for tenants or shared living. In-suite laundry adds everyday convenience. Residents enjoy access to excellent building amenities, including a fully equipped fitness centre, rooftop garden and terrace, and a party/meeting room suitable for gatherings or work-from-home flexibility. Secure entry, surveillance, bike storage, and underground parking enhance comfort and peace of mind. Currently rented for $2,500 per month, with tenants in place until August 31, 2026, this unit presents a turnkey investment opportunity with reliable income in a high-demand rental area. Located approximately a 15-minute walk to Queen's University, and close to public transit, shopping, restaurants, grocery stores, Kingston General Hospital, and downtown Kingston, this condo offers outstanding walkability and long-term rental appeal. A well-appointed unit in a professionally managed building, this is a compelling opportunity for investors seeking a low-maintenance condo in a prime Kingston location (id:28469)
RE/MAX Finest Realty Inc.
1112 - 555 Brittany Drive
Ottawa, Ontario
Welcome to 555 Brittany Drive, Unit 1112. This bright and beautifully maintained 2-bedroom, 1.5-bathroom condo showcases tastefully updated bathrooms that add a modern feel to this well-established building. The spacious living and dining areas flow through a functional layout that makes everyday living comfortable and practical.Large windows fill the unit with natural light, creating a warm and inviting atmosphere throughout. Ideal for buyers seeking a move-in ready home, this condo offers both comfort and convenience in a mature, landscaped community close to amenities. (id:28469)
Exp Realty
983 Katia Street
The Nation, Ontario
OPEN HOUSE February 7th 2:00pm - 4:00pm AT 63 Chateauguay Street, Embrun. Introducing the Clara, a sleek and modern semi-detached bungalow offering 928 square feet of smart, functional space. With 1 bedroom, 1 bathroom, and a 1-car garage, this home is perfect for downsizers, first-time buyers, or those seeking a simple and low-maintenance lifestyle. The open-concept layout maximizes natural light and creates a seamless flow between the living, dining, and kitchen areas ideal for relaxed living or intimate entertaining. The Clara proves that comfort and style can come in a perfectly sized package. Constructed by Leclair Homes, a trusted family-owned builder known for exceeding Canadian Builders Standards. Specializing in custom homes, two-storeys, bungalows, semi-detached, and now offering fully legal secondary dwellings with rental potential in mind, Leclair Homes brings detail-driven craftsmanship and long-term value to every project. (id:28469)
Exp Realty
75 Chateauguay Street
Russell, Ontario
OPEN HOUSE February 7th 2:00pm - 4:00pm AT 63 Chateauguay, Street, Embrun. Welcome to the Emma a beautifully designed 2-storey home offering 1,555 square feet of smart, functional living space. This 3-bedroom, 2.5-bath layout is ideal for families or anyone who appreciates efficient, stylish living. The open-concept main floor is filled with natural light, and the garage is conveniently located near the kitchen perfect for easy grocery hauls straight to the pantry. Upstairs, you'll find a spacious primary suite complete with a walk-in closet and private ensuite, offering a comfortable retreat at the end of the day. Every inch of the Emma is thoughtfully laid out to blend comfort, convenience, and modern design. Constructed by Leclair Homes, a trusted family-owned builder known for exceeding Canadian Builders Standards. Specializing in custom homes, two-storeys, bungalows, semi-detached, and now offering fully legal secondary dwellings with rental potential in mind, Leclair Homes brings detail-driven craftsmanship and long-term value to every project. (id:28469)
Exp Realty
63 Chateauguay Street
Russell, Ontario
OPEN HOUSE February 7th 2:00pm-4:00pm AT 63 Chateauguay Street, Embrun. Introducing the Modern Maelle, a striking 2-storey home offering 1,936 square feet of contemporary living space designed with both function and flair. With 3 bedrooms, 2.5 bathrooms, and a 2-car garage, this home checks all the boxes for modern family living. Step inside and you're greeted by a den off the main entry ideal for a home office or creative space. Just off the garage, you'll find a convenient powder room and dedicated laundry area, keeping the main living areas clean and organized. The show-stopping living room features floor-to-ceiling windows that flood the space with natural light, creating an airy, uplifting atmosphere. A Loft on the second level offers a unique architectural detail, overlooking the living room below and adding a sense of openness and elegance. Upstairs, the primary suite offers a spacious walk-in closet and a private ensuite, creating the perfect personal retreat. Constructed by Leclair Homes, a trusted family-owned builder known for exceeding Canadian Builders Standards. Specializing in custom homes, two-storeys, bungalows, semi-detached, and now offering fully legal secondary dwellings with rental potential in mind, Leclair Homes brings detail-driven craftsmanship and long-term value to every project. (id:28469)
Exp Realty
299 Industrial Boulevard
North Glengarry, Ontario
9,120 SQFT Income or Owner-User Opportunity This well-maintained newly built industrial building presents a rare opportunity for investors or owner-operators seeking a versatile and income-generating asset in the heart of Alexandria's industrial district. Offering a total of 9,120 square feet, the property is currently configured into two separate functional units, allowing for multi-tenant use or the ability to occupy one side while leasing the other. Each unit includes dedicated office space and a loft area, providing additional storage or workspace options. The building boasts an impressive 27-foot ceiling height in the warehouse space, ideal for accommodating industrial racking, machinery, or specialized equipment. Two 14.5-foot overhead garage doors allow for efficient loading, unloading, and easy access for large commercial vehicles. Strategically located in a well-established industrial corridor, this property provides excellent connectivity to regional transportation routes, making it a desirable location for logistics, warehousing, light manufacturing, or service-based businesses. The flexibility of the layout, combined with the buildings structural integrity and clear span interior, makes it suitable for a wide range of commercial applications. Whether you're an investor looking for strong rental potential or a business owner in need of a professional, scalable space, 299 Industrial Blvd offers both functionality and long-term value in a growing economic area. (id:28469)
Exp Realty
299 Industrial Boulevard
North Glengarry, Ontario
4560 SQFT This well-maintained newly built industrial building presents a rare opportunity for anyone seeking a versatile space in the heart of Alexandria's industrial district. Offering a total of 4650 square feet, the property is currently configured into two main areas, allowing for the ability to have both warehouse and office space. The building boasts an impressive 27-foot ceiling height at the peak and 20-foot on edges in the warehouse space, ideal for accommodating industrial racking, machinery, or specialized equipment. One 14.5-foot overhead garage door allows for efficient loading, unloading, and easy access for large commercial vehicles. Strategically located in a well-established industrial corridor, this property provides excellent connectivity to regional transportation routes, making it a desirable location for logistics, warehousing, light manufacturing, or service-based businesses. The flexibility of the layout, combined with the buildings structural integrity and clear span interior, makes it suitable for a wide range of commercial applications. If your a business owner in need of a professional, scalable space, 299 Industrial Blvd offers both functionality and long-term value in a growing economic area. (id:28469)
Exp Realty
N/a County 34 Road
South Glengarry, Ontario
Beautiful 10-acre lot for sale in Green Valley, Ontario, located on Cty rd 34 (Main street). High visibility with a 580 ft frontage in a 50 km/h zone. Ideal for residential or commercial development (currently zoned residential one density but could be rezoned commercial). Existing entrance onto Cty rd 34 and property also has access from Lefebvre St. Natural gas is available adjacent to property. (id:28469)
Decoste Realty Inc.
3 Fraser Street
South Stormont, Ontario
Welcome to this charming four-bedroom bungalow nestled on a quiet dead-end street in the desirable village of St. Andrews West, South Stormont. Offering 1,121 sq. ft. of main floor living space, this home is ideal for anyone seeking peaceful small-town living. Enjoy the perfect balance of tranquility and convenience, with easy access to both Highway 401 and 417, placing major cities less than an hour away while still enjoying the close-knit feel of a friendly village community. The main level features a bright and spacious living room filled with natural light, complete with patio doors leading to an extra-deep backyard-perfect for outdoor entertaining, gardening, or relaxing in privacy. The kitchen and dining area offer functional space for everyday living, while four comfortable bedrooms and a 4-piece bathroom complete the level. Downstairs, the finished lower level provides a large open-concept space ready to be customized to suit your needs-whether it's a family room, home office, gym, or a combination of all three. Additional highlights include ample storage space and a separate utility room. Located in a great neighbourhood and surrounded by quiet streets, this home is truly a must-see for those looking for comfort, flexibility, and small-town charm. (id:28469)
RE/MAX Affiliates Marquis Ltd.
Lot Beaver Brook Road
South Glengarry, Ontario
Welcome to the site of your future dream home in Glengarry! Nestled in the trees along beautiful Beaver Brook Rd, this 2 acre lot awaits your personal touch. Build your dream home and enjoy all that country living has to offer. This property is full of mature trees and is conveniently situated just 15 minutes from Cornwall, 55 minutes to Ottawa, and 50 minutes to Montreal's West Island. Enjoy both nature and convenience here in Ontario's Celtic Heartland! Take a drive, breathe the fresh country air, listen to the birds, and imagine living the South Glengarry simple life. Call today to book your private showing! (id:28469)
RE/MAX Affiliates Marquis Ltd.

