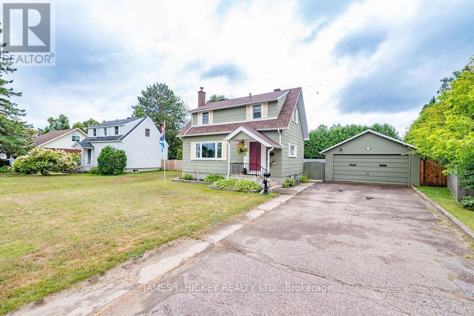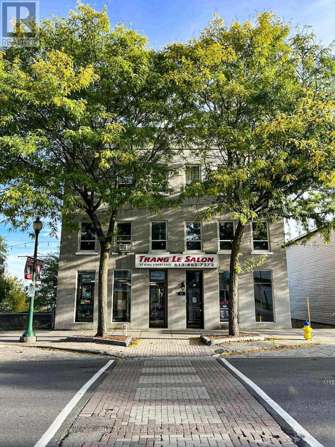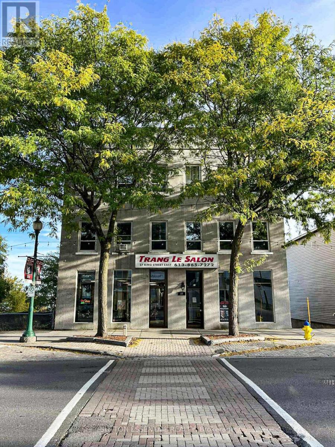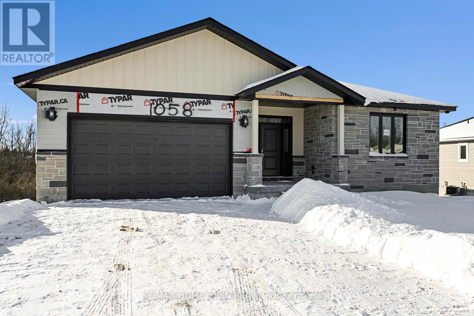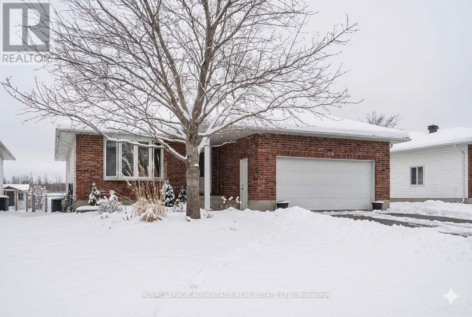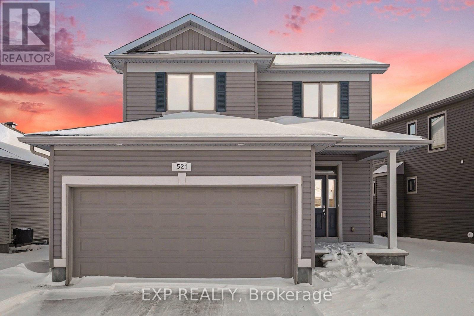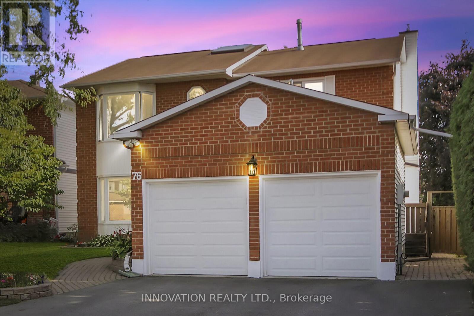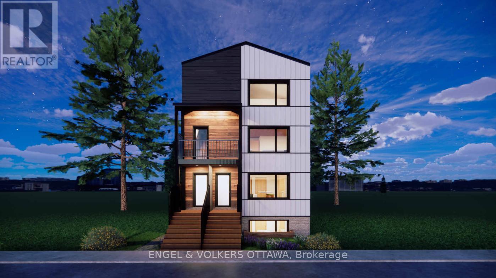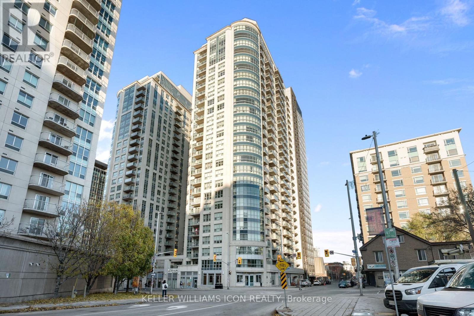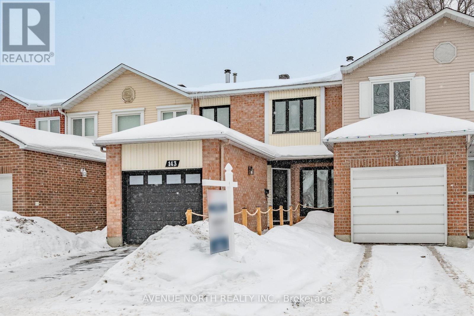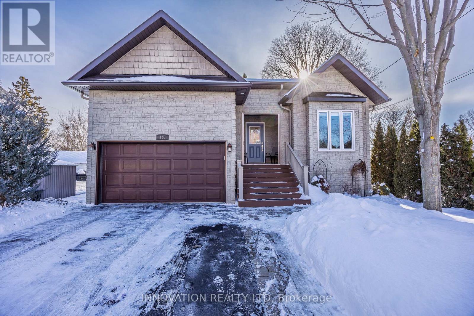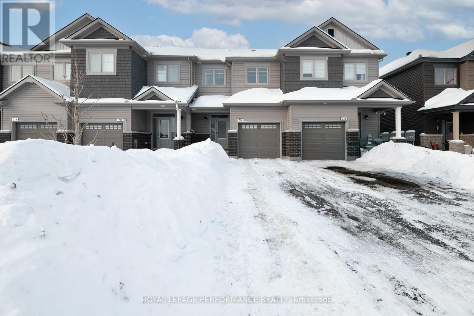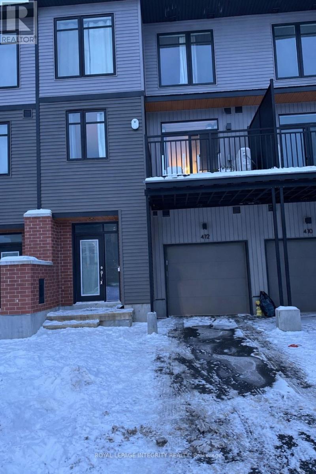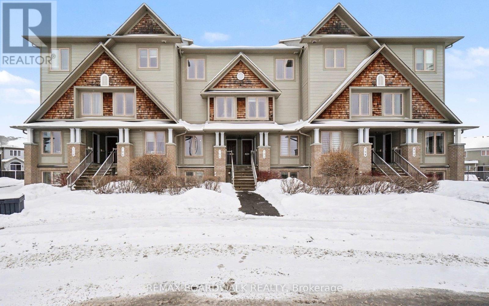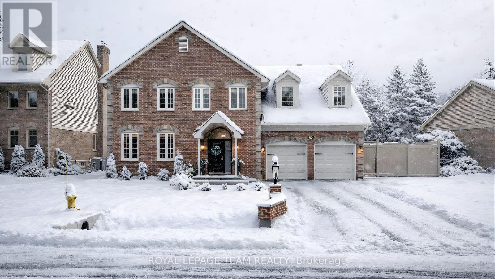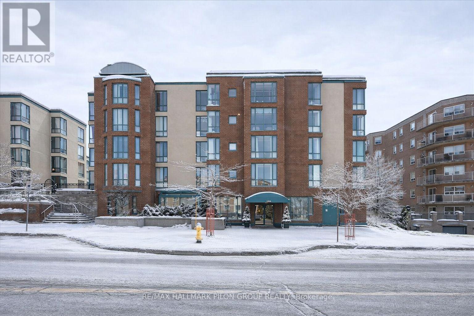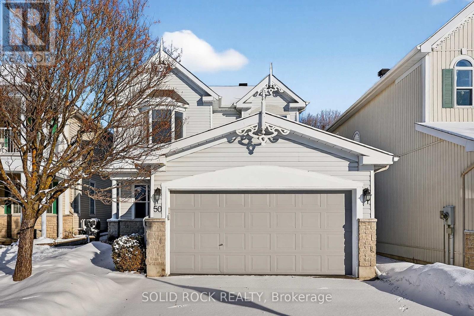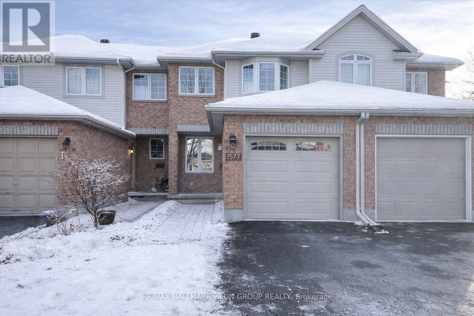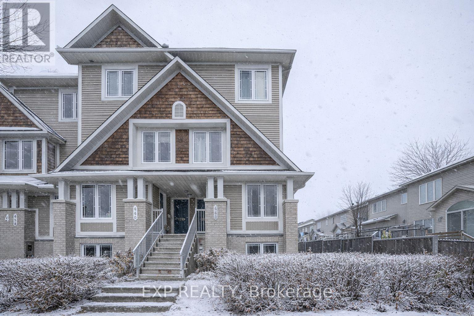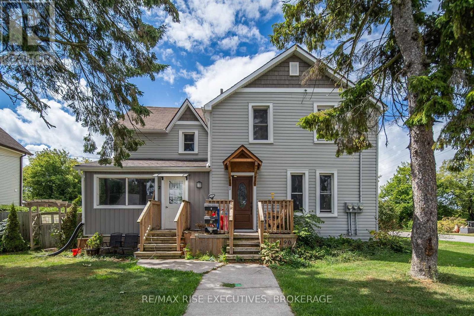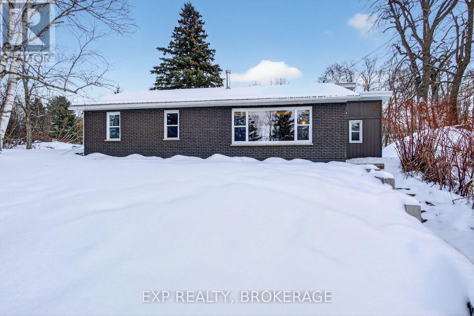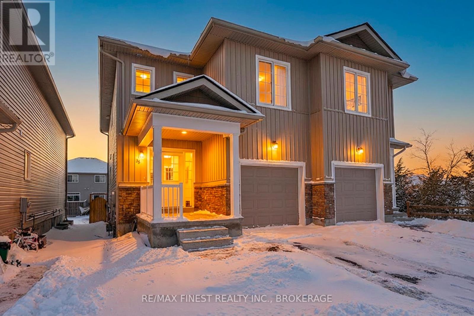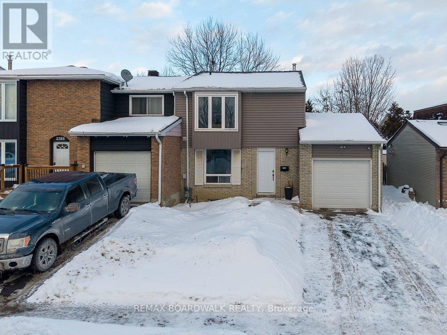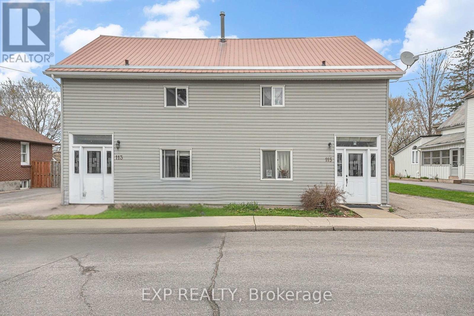25 Laurentian Street
Deep River, Ontario
This delightful 1.5-storey home boasts a welcoming front foyer leading into a bright living room featuring an air-tight wood fireplace, perfect for cozy evenings. The sun-filled kitchen and dining area are enhanced by beautiful oak cabinetry. Upstairs, you'll find two generously sized bedrooms and a tastefully updated 4-piece bathroom. The finished basement offers a spacious recreation room, a convenient 2-piece bath/laundry area, and a utility room, ideal for additional storage. Outside, enjoy your own private retreat with a large, country-sized lot, a double garage, and a stunning 20' x 40' inground pool, perfect for summer relaxation. Additional features include gas heating, central air conditioning, and included appliances: fridge, stove, washer, and dryer. New roof 2025. Don't miss this rare combination of comfort and outdoor living! Minimum 24hr irrevocable on all Offers (id:28469)
James J. Hickey Realty Ltd.
Unit #2 - 27 King Street E
Brockville, Ontario
Downtown Brockville mixed-use opportunity with river views and exceptional parking with access from both King Street and Water Street. This well-maintained property, and fully renovated unit, offers an office view of the St. Lawrence River and commercial space of 1011 sq ft with Water Street frontage. Two washrooms are available on the same floor. Parking for emplyees and clients is a rare downtown advantage. Steps from shops, restaurants, and the waterfront, this is an ideal location in Brockvilles thriving downtown core. More details available upon request. (id:28469)
Sutton Essential Realty
Unit #4 - 27 King Street E
Brockville, Ontario
Downtown Brockville mixed-use opportunity with river views and exceptional parking with access from both King Street and Water Street. This well-maintained property offers an office view of the St. Lawrence River and commercial space of 794 sq ft with King Street frontage. Two washrooms are available on the lower floor. Parking for emplyees and clients is a rare downtown advantage. Steps from shops, restaurants, and the waterfront, this is an ideal location in Brockvilles thriving downtown core. More details available upon request. (id:28469)
Sutton Essential Realty
1058 Shearer Drive
Brockville, Ontario
Introducing The Ridgeview - Elegant, efficient, and beautifully livable, The Ridgeview, brings a refined new take on a proven favourite. Crafted by a trusted local builder, this 1,640 sq. ft. bungalow showcases subtle design updates and elevated finishes throughout all on a premium walkout lot in the desirable Bridlewood community. From the moment you arrive, the home's inviting architecture and covered entry create an immediate sense of welcome. Inside, an airy open-concept layout connects the kitchen, dining, and great room spaces that is ideal for gatherings or quiet evenings alike. Generous windows flood the home with natural light, while a covered rear terrace provides the perfect setting to unwind and enjoy the outdoors in privacy and comfort. Three spacious bedrooms are smartly arranged for function and flow. The primary suite offers a calm retreat with a large walk-in closet and a spa-inspired ensuite. As always, attention to detail and thoughtful craftsmanship define this builders work from the 9-foot ceilings and quartz kitchen surfaces to the energy-efficient casement windows and comfort-insulated basement floor. An impressive full 9-foot walkout lower level adds tremendous versatility easily finished for extra living space, a home gym, or guest suite and enhances both the lifestyle value and future return on investment. High-efficiency gas heating, central air conditioning, on-demand hot water, and quality finishes throughout complete this exceptional new build. The Ridgeview's timeless design, reimagined for todays living. (id:28469)
RE/MAX Hometown Realty Inc
264 Glenwood Crescent
Smiths Falls, Ontario
Welcome to this classic brick-front bungalow, located on a quiet cul-de-sac and backing onto greenspace of the far end of schoolyard, so no rear neighbour! This lovely spacious home of approx. 1350 sq ft above grade, in a sought after neighbourhood, offers the perfect blend of solid construction and convenient one-level living! Step onto the covered porch and into a home filled with comfort! The formal living room with it's expansive bay window provides lots of light and comfort! This was a 3 bedroom home, with 1 of the bedrooms converted into a separate dining room, but could be easily made back into a 3rd bdrm. The open style kitchen, offers an abundance of cupboards and counter space, and a separate pantry! It also features a large centre island and is combined with a breakfast/dining area/family room, which offers a walkout to a large deck, where you can enjoy morning coffees, or a wonderful western susnet! Enjoy the fully fenced backyard and many beautiful perennial flowerbeds! Great potential for an in-law suite in the lower level, or just more space for a large family, as there is a large family room, bedroom, (both nice and bright because of above grade windows), + a den and a 4-pc bath! There is an inside access to the double garage from the tiled entrance foyer which also boasts a large walk-in closet! Bonus - roof shingles only approx 3 yrs old! Don't miss out on this wonderful home on a dead end street! (id:28469)
Royal LePage Advantage Real Estate Ltd
521 Kindred Crescent
North Grenville, Ontario
**OPEN HOUSE SUNDAY JAN 25th 2-4pm** Why wait for new?! This wonderful 3 bed, 2.5 bath home is located in the sought-after Equinelle community, known for walkable streets & maintained surroundings. Equinelle offers access to parks, trails & the renowned golf course, while being just minutes from top-rated schools, shopping, restaurants & everyday essentials. HWY 416 is nearby, making commuting simple while still enjoying the charm of Kemptville living! A spacious foyer welcomes you into the home & includes a convenient 2pc powder room. The main floor features a bright open concept layout with beautiful oak hardwood floors, where the kitchen, living & dining areas flow seamlessly, creating an ideal space for both everyday living & entertaining guests. Large windows fill the space w/natural light, while the cozy gas fireplace adds warmth to the living room. A thoughtfully designed kitchen offers a modern touch & promises efficiency while featuring a large island, SS appliances, timeless white cabinetry w/crown molding accents, tile backsplash & pantry for additional storage. The eat-in area provides direct access to the rear yard through sliding glass doors, creating an easy flow for outdoor dining & relaxation. Convenience continues w/a mud room off the garage that includes built-in shelving & storage, along w/a laundry area right where you need it most, making daily routines easier & more organized! Upstairs, you will find a spacious primary bedroom offering a well-appointed 5pc ensuite w/a double vanity, glass-enclosed tiled shower & a soaker tub. 2 additional well-sized bedrooms share a 4pc bath & a linen closet provides extra storage. The finished basement includes rough-in plumbing for the potential to create a fourth bathroom. Whether you envision a rec room, home office, gym, or additional family space, this level provides endless opportunity. Homes like this in Equinelle rarely come available, making this a move-in ready opportunity you will not want to miss! (id:28469)
Exp Realty
76 Chickasaw Crescent
Ottawa, Ontario
Immaculate. Updated. Spacious, this Bridlewood beauty is ready to welcome its next family. Stunning 4-bedroom, 3-bathroom detached home with a finished basement, perfectly located on a family-friendly street, you will enjoy quick access to top-rated schools, parks, public transit, and every amenity Kanata has to offer. From the moment you arrive, the curb appeal and extensive updates make a lasting impression. Step inside to a bright and inviting layout featuring formal living and dining rooms, a sun-filled family room with cozy gas fireplace, and a renovated eat-in kitchen with sleek high-end stainless steel appliances. Oversized windows and a central skylight fill the main floor with natural light, complemented by gleaming hardwood floors. Upstairs, the massive primary suite boasts a spacious walk-in closet and a refreshed 5-piece ensuite. Three additional bedrooms are generously sized, served by a fully renovated main bath with glass shower. The finished lower level is a showstopper, offering brand new carpet, pot lighting throughout, and ample space for a recreation area, home office, or gym. Outdoors, enjoy a private, 119-foot deep fenced yard with a large deck, mature trees, and plenty of room for entertaining, family BBQs, or kids to play. The double garage and driveway for 4 cars add to the convenience, along with main floor laundry, powder room and a side entrance. This home has been meticulously maintained with thoughtful updates: Fresh paint (2026), Furnace (2026), AC (2026) Hot water tank ( 2026) Garage slab, driveway, and doors (2017), fence (2016), patio door and windows (2019). Truly move-in ready. (id:28469)
Innovation Realty Ltd.
53 Pinehurst Avenue
Ottawa, Ontario
6 UNIT RESIDENTIAL DEVELOPMENT SITE. PERMIT READY WITH COMPLETED PLANS NEAR TUNNEY'S PASTURE. NO MUNICIPAL DEVELOPMENT CHARGES. This prime lot is your opportunity to build a multi-unit building with four 2-bedroom and two 3-bedroom units in Hintonburg - known for its mature streetscapes, strong neighbourhood character, and proximity to everyday conveniences. The surrounding streets feature a mix of long-standing residences and ongoing reinvestment, all in close proximity to the city's best local shops, cafés, restaurants, and essential services found along Wellington St. West and Scott Street. Multiple parks, green spaces, and recreational amenities are within walking or cycling distance. Multiple nearby public transit options, proximity to the Ottawa Hospital and a quick drive to the 417 make commuting to downtown Ottawa or the West-end a breeze! (id:28469)
Engel & Volkers Ottawa
2308 - 195 Besserer Street
Ottawa, Ontario
Welcome to this cute studio located in heart of downtown Ottawa! Enjoy downtown lifestyle through buying this affordable and welcoming unit in the newest building in Claridge Plaza. Perfect kept by the owner in its flawless condition, higher floor offers greater view and more quiet. Functional designed 440 sf is offering everything you need, open concept living space with balcony, totally upgraded kitchen and hard wood flooring, in unit laundry. Price includes one locker. Well managed building offers very low condo fee, 24 hours concierge, indoor swimming pool, gym, sauna, theatre, party room ,meeting room and more. Walk to everything you need, don't miss out! Freshly painted in December 2025. (id:28469)
Keller Williams Icon Realty
143 Claiborne Way
Ottawa, Ontario
Spacious and bright 3-bedroom, 4-bathroom townhome in a convenient location. The main level features hardwood flooring, open living and dining areas, and a large kitchen with plenty of cabinet space and an eat-in area. Upstairs, the primary bedroom offers a walk-in closet and ensuite bathroom. The finished basement includes a comfortable family room with a wood-burning fireplace and an additional powder room. Enjoy a large wooden deck in the fully fenced backyard, perfect for outdoor gatherings. Close to parks, schools, recreation, and major amenities on Innes Rd (Walmart, Superstore, Canadian Tire & more). Visitor parking conveniently located across the street. (id:28469)
Avenue North Realty Inc.
136 Munro Street
Carleton Place, Ontario
Immaculate and move in condition best describe this 2014 custom built 3 bedroom, 3 bathroom home. Situated in a friendly neighbourhood walking distance to downtown Carleton Place, parks, walking trails, the hospital+++ Featuring an open concept design, covered front porch with a retractable screen door for summer days, beautifully manicured backyard and back deck with gazebo and BBQ hook up, family sized kitchen with a walk in pantry, granite counters, and stainless appliances, 2 fireplaces, a master bedroom with walk in closet, laundry room, and 3 piece ensuite, a well designed lower level with a gorgeous family room offering plenty of space for entertaining, an additional bedroom, 3rd bathroom, plus a huge storage area which could be a hobby room or gym. It is so refreshing to see a home so well cared for you won't be disappointed! 24 hour irrevocable on all offers please. (id:28469)
Innovation Realty Ltd
714 Petanque Crescent
Ottawa, Ontario
Welcome to this spectacular newly built 2024 townhome, perfectly poised in the heart of Notting Hill Avalon with no rear neighbours! A picturesque PARK sits just beyond the backyard, offering a peaceful natural backdrop and year-round beauty. Step inside to a refined main level adorned with stunning engineered hardwood flooring and a bright, open-concept design that seamlessly blends the dining area, living/family space, and the showpiece kitchen. This gorgeous kitchen dazzles with granite countertops, an extended island with breakfast bar, sleek stainless steel appliances, elegant pot lighting, intricate tile backsplash, and clean, modern finishes that elevate the entire space. A powder room, welcoming foyer, and convenient garage access complete this thoughtfully designed level. The second floor hosts three beautifully appointed bedrooms, highlighted by a luxurious primary retreat overlooking the park. This serene suite features a spacious walk-in closet and a chic 3-piece ensuite showcasing an oversized glass shower, granite vanity, and contemporary finishes that exude style and sophistication. The additional bedrooms are generously sized and served by a pristine 4-piece main bathroom with granite counters, a tiled shower/tub, and gorgeous modern details. The versatile lower level offers a fabulous family/rec room-perfect for movie nights, play space, or a home office-along with abundant storage and a dedicated laundry area. Additional features include 2024 eavestroughs and a lovely backyard deck. Set in the sought-after community of Notting Hill Avalon, this home is just moments from schools, countless parks, walking paths, and all the amenities Orleans has to offer. An exquisite blend of style, comfort, and location-this is truly a home that impresses at every turn. (id:28469)
Royal LePage Performance Realty
412 Jewelwing Private
Ottawa, Ontario
Welcome to 412 Jewelwing Prvt. Recently built 2023 eQ Homes, in the desirable Pathways South community in Findlay Creek. This back-to-back townhome offers a thoughtfully designed living space which is perfect for those seeking both style and comfort. Step into a very spacious foyer on the first floor, with a door leading to the garage and a bonus versatile storage space under the stairs. The second floor features a bright kitchen, with natural light from oversized windows, enjoy the included kitchen SS/appliances and admire the open concept created by 9' ceilings on the second floor. This home features a balcony ideal for entertaining or relaxing with friends and family. The third floor features two sizeable bedrooms with plush carpet in the bedrooms for added comfort, the primary bedroom is a true retreat, featuring a large walk-in closet and ensuite that provides ample closet space and convenience. The secondary bedroom includes an oversized window for natural light and a separate full bathroom for use. You're also close to many parks,, schools, restaurants, recreation centres, transit, Ottawa airport and other amenities. Don't miss the opportunity of a modern living, book a showing today! (id:28469)
Royal LePage Integrity Realty
786 Lakeridge Drive
Ottawa, Ontario
Attention all first time buyers and downsizers! Welcome to 786 Lakeridge Dr! This fabulous 2 bedroom, 3 bathroom condo may be the perfect match! Low condo fee. Gorgeous European White Oak Engineered Hardwood on main level (2024). Furnace and AC 2024! Lovely eat-in kitchen with stainless steel appliances, quartz countertops (2025) and plenty of cabinets. Oversized living/dining room with tons of natural light! Powder bathroom and access to a cozy balcony also located on the main level. Lower level features two large bedrooms each with their own 4 piece ensuite and custom blinds. Laundry is conveniently located between bedrooms as well as a storage room under the stairs. This lower unit has a beautiful view of the park across the street where sunsets are plentiful and a lovely, quiet space in the back for BBQs. Only a 2 minute walk from a fabulous walking trail at Lakeridge Park and Pond! Just move in and enjoy! Hot Water Tank rental (2024). 24 Hr Irrevocable on offers (id:28469)
RE/MAX Boardwalk Realty
14 Belton Avenue
Ottawa, Ontario
A rare offering in prestigious Crossing Bridge, this 5 bdrm, 4 bath residence is a showcase of timeless craftsmanship, modern comfort, and over $550K in curated upgrades. Offering approx. 3,860 sq.ft. + fin. basement, this residence features a grand entrance opening to expansive great rm w/ 9-ft ceilings, elegant wainscoting, bespoke crown moldings & stately wood-burning fireplace, leading to landscaped priv. oasis w/ heated saltwater pool, new equipment (2024), new liner, steel steps & $140K in prof. landscaping + new driveway. Gourmet kitchen is a modern luxury showpiece w/ 9-ft island, quartz counters, state-of-the-art appliances, custom cabinetry & striking corner windows, complemented by refinished hardwood, new staircase w/ wrought iron details, pot lights & new laundry rm w/ built-ins & stacked washer/dryer. Formal dining rm exudes sophistication, ideal for unforgettable gatherings. Upstairs, opulent primary retreat offers a custom walk-in closet & spa-inspired ensuite with heated floors, oversized shower, double vanity and refined finishes. Additional sprawling guest suite features its own 4-piece en-suite, while additional bedrooms are generous in size, each updated with hardwood and oversize closets. Main bath fully renovated with double vanity, tub, plumbing and electrical for modern comfort. Finished basement designed for relaxation and entertainment, boasting a custom media unit, shiplap, Napoleon fireplace, pool table and new egress window. Additional highlights include a new front door, security cameras, smooth ceilings, updated lighting, blown-in attic insulation, professional painting, custom window coverings, window cleaning & duct cleaning. Recent essentials: HWT (2022), Furnace (2020), Roof (2018), AC (2018), Central Vac & Sump Pump. This home offers exceptional value for the level of craftsmanship and thoughtful upgrades throughout. A true MUST-SEE for those seeking Luxury, Comfort, and timeless Elegance. (id:28469)
Royal LePage Team Realty
505 - 330 Centrum Boulevard
Ottawa, Ontario
Welcome to a meticulously updated residence where significant investment and thoughtful design come together to deliver comfort, quality, and long-term value. This beautifully maintained home features a well-executed layout with premium upgrades throughout. The main living and dining area is bright and welcoming, enhanced by updated flooring and a custom ceiling finished with new drywall and professionally installed pot lighting, adding warmth and architectural depth. Large windows flood the space with natural light, creating an ideal setting for everyday living and entertaining.The kitchen has been extensively upgraded and showcases contemporary two-tone cabinetry, quartz countertops, under-cabinet lighting, and stainless steel appliances, offering both style and functionality. The primary bedroom serves as a private retreat, comfortably accommodating a king-sized bed and featuring excellent closet space along with a fully renovated ensuite bathroom. The second bedroom is generously sized and thoughtfully positioned, while the separate den provides valuable flexibility as a home office, media room, or guest space.The main bathroom has also been renovated with modern finishes, reflecting the same level of care and attention seen throughout the home. Additional highlights include full-size in-unit laundry, practical storage solutions, ground-level indoor parking, and car wash station, further enhancing daily comfort and convenience. Residents enjoy access to beautifully maintained shared amenities, including a landscaped terrace, a park with its own ponds and games area, as well as a common party and meeting room, ideal for gatherings, celebrations, or working from home outside the unit. Located close to shopping, restaurants, cultural venues, medical services, transit, future LRT access, and scenic walking paths, this home offers exceptional convenience in a desirable setting. Some photos virtually staged. (id:28469)
RE/MAX Hallmark Pilon Group Realty
50 Insmill Crescent
Ottawa, Ontario
This well-maintained Kanata Lakes home is nestled on tranquil Insmill Street, known for its quiet & neat detached homes, lush trees, and proximity to green space. Enjoy a LOW-MAINTENANCE lifestyle with everyday convenience and top-rated schools just steps away.Step inside to an open-concept layout with 9-ft ceilings, gleaming hardwood floors, and a cozy gas fireplace. A versatile BONUS room in the main floor adapts to your needs, while the breakfast area overlooks a stunning 130-ft deep backyard featuring a PVC fence, easy-care perennials, and a stone patio-perfect for both sun and shade.The modern kitchen boasts NEW quartz countertops, cabinetry, faucet, and hardware, along with stainless steel appliances and pot lighting. Enjoy new PREMIUM carpeting upstairs. Four spacious bedrooms include two south-facing rooms with charming window seats. Three beautifully updated bathrooms feature New quartz vanities, mirrors, and lighting, including a luxurious 5-piece ensuite.The finished basement adds incredible value with a flexible entertainment/guest room, adjacent 2-pc bath, a high-ceiling versatile area, and ample unfinished storage. Move-in ready with a long list of upgrades! 50 Insmill Crescent perfectly combines location, top schools, and quality in one exceptional home. (id:28469)
Solid Rock Realty
1577 Duplante Avenue
Ottawa, Ontario
Welcome to 1577 Duplante Ave. This completely renovated townhome is located in Fallingbrook in Orleans. Easy access to parks, schools, shopping, restaurants and other amenities. The main level of this home features an open concept floor plan with hardwood floors. The updated kitchen has quartz countertops and stainless steel appliances. This floor is completed with a dining room, great room and bathroom. The 2nd floor has new carpet in the common areas and new laminate in the bedrooms. This floor contains a large primary bedroom, 2 additional well appointed bedrooms and an updated full bath with cheater access to the primary. The finished basement with updated flooring is perfect for entertaining. The yard is fully fenced with an extended deck, shed and gardening area. Other updates include: Fresh paint, refinished hardwood on main level, new tile in the main bathroom and kitchen, driveway redone and sealed, newer roof, air duct cleaning. Rental application, Equifax credit check and 2 recent paystubs required. (id:28469)
RE/MAX Hallmark Pilon Group Realty
446 Harvest Valley Avenue
Ottawa, Ontario
Turnkey condo with LOW Fees in the heart of Orleans! Welcome to this updated lower end unit in the popular Avalon neighbourhood. Freshly repainted throughout, this 2 bedroom, 2.5 bath condo features updated ensuites in both bedrooms and backs onto a school, offering privacy and a peaceful setting. The open-concept living and dining area boasts hardwood floors, a cozy gas fireplace and plenty of natural light. Step out onto your private balcony, ideal for relaxing or entertaining. The kitchen features oak cabinetry, granite countertops, tile flooring, backsplash and stainless steel appliances. The spacious primary bedroom offers updated laminate flooring and a 3 pc ensuite with a large glass walk-in shower, while the second bedroom also has its own ensuite, perfect for guests or shared living. Berber carpeting provides comfort on the stairs and in the second bedroom. Additional features include central AC and 1 assigned parking space (#155). Conveniently located within walking distance to schools, parks, and transit, and close to shopping, recreation and more. Ideal for first-time buyers, investors, or downsizers, this move-in-ready condo combines comfort, style, and a fantastic location! (id:28469)
Exp Realty
190 Victoria Avenue
Gananoque, Ontario
Fantastic investment opportunity in the heart of Gananoque. This fully tenanted legal triplex is generating $4,544/month ($54,528 annually) with strong tenants and updated finishes throughout. The building offers three self-contained units: a spacious 3-bedroom, a bright2-bedroom, and a well-kept 1-bedroom, with recent renovations completed in the larger suites. Situated on a generous 60' x 134' corner lot, the property offers ample on-site parking and has seen significant improvements over the years, including electrical upgrades, plumbing updates ,refreshed kitchens and bathrooms, newer flooring and paint, updated roof, decks, and siding. A true turnkey asset, this property is ideal for investors looking to step into a stable, income-producing rental without the hassle of deferred maintenance or tenant turnover. Close to downtown amenities, parks, and the waterfront. Minimum 24 hours' notice required for all showings. (id:28469)
RE/MAX Rise Executives
6402 Perth Road
Frontenac, Ontario
Welcome to 6402 Perth Road, a beautifully renovated 3-bedroom 1-bathroom split-level bungalow offering the perfect blend of modern comfort and outdoor lifestyle. This move-in-ready home has been thoughtfully updated throughout, providing peace of mind and a fresh contemporary feel from the moment you walk in. Located just minutes from stunning lakes, convenient boat launches, and incredible trail systems, this property is ideal for anyone who values an active, recreational lifestyle, without sacrificing easy access to Kingston's amenities. Whether you enjoy boating, hiking, or simply exploring the outdoors, this location delivers it all. An exceptional opportunity for first-time home buyers, downsizers, or anyone seeking a turn-key home at an attractive price point. Affordable, updated, and perfectly positioned, 6402 Perth Road is one you won't want to miss. (id:28469)
Exp Realty
38 Tegan Court
Loyalist, Ontario
Welcome to 38 Tegan Court - a beautifully maintained 1,520 sq ft two-storey semi-detached home perfectly situated at the end of aquiet cul-de-sac in the heart of Odessa. Located adjacent to a park with playground, this family-friendly location offers privacy,safety, and unbeatable outdoor space just steps from your door. The inviting front porch sets the tone as you enter a bright andfunctional main floor layout designed for modern living. The open-concept living and dining areas provide excellent flow for everydaylife and entertaining, while the kitchen offers ample cabinetry and workspace with views of the fully fenced backyard. Upstairs you'llfind three generous bedrooms, including a spacious primary retreat featuring a large walk-in closet and private ensuite bath.Convenient upper-level laundry adds everyday ease and efficiency. Two additional bedrooms and a full family bathroom complete theupper level - ideal for growing families, guests, or a home office setup. The backyard is fully fenced for kids and pets and completewith a relaxing hot tub. Whether hosting summer barbecues, enjoying quiet evenings under the stars, or letting the kids run free atthe adjacent playground, this home offers lifestyle as much as comfort. Additional features include an attached one-car garage,private driveway parking, and a fantastic neighbourhood atmosphere close to schools, with an easy commute to Kingston andBelleville, plus quick access to Highway 401. A rare opportunity to own a move-in-ready home in one of Odessa's most sought-afterfamily locations. (id:28469)
RE/MAX Finest Realty Inc.
2390 Rondel Street
Ottawa, Ontario
Welcome to Rondel Street in the heart of Blackburn Hamlet! A sought-after Costain Homes model offers one of the builder's most popular townhome layouts, featuring a bright, open-concept main floor filled with natural light. This end-unit carriage home has been extensively upgraded, showcasing crisp white cabinetry, stone countertops, upgraded flooring, and custom millwork that beautifully defines the living and dining areas. The finished basement, complete with new carpet (2026), provides the perfect family room or teenage retreat. Step outside to a fully fenced, low-maintenance backyard where you can relax or entertain on the expansive 200+ sq. ft. deck or unwind on the interlock patio (15X15) with a full gazebo. Additional highlights include a one-car garage equipped with a Stage 2 EV charger. Ideally located within walking distance to shopping, transit, schools, parks, the public library, and the community swimming pool, this home combines comfort, convenience, and thoughtful upgrades in a fantastic neighbourhood. (id:28469)
RE/MAX Boardwalk Realty
113-115 Richey Street
Mississippi Mills, Ontario
This great investment duplex is situated on a quiet dead-end/no-exit street, within walking distance to schools and all the wonderful amenities the charming town of Almonte has to offer. A rare opportunity, this property also presents excellent potential for larger families or multi-generational living-homes of this size in such a walkable location don't come on the market often. Each unit features 3 bedrooms, 1 full bathroom, and open-concept living and dining areas with a mix of hardwood and laminate flooring. Unit 113 offers the added benefit of a large family room off the kitchen with direct access to the backyard, plus a large partly finished basement providing abundant storage and flexible space. Both units are equipped with separate natural gas furnaces and hot water tanks. A new steel roof (2023) adds long-term value and peace of mind. Currently, both units are tenant-occupied. The tenant pays hydro, gas, snow removal, and lawn care, with water billed back to the tenant. 24+ hours' notice required for showings. With many possibilities to upgrade and modernize, this property is ideal for investors, renovators, or those looking to live in one unit while updating the other. (id:28469)
Exp Realty

