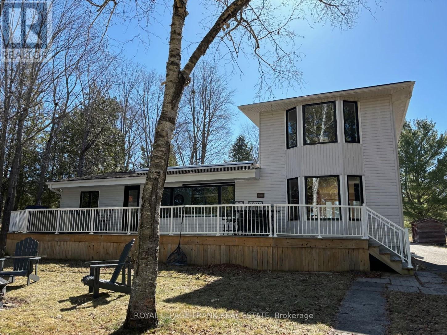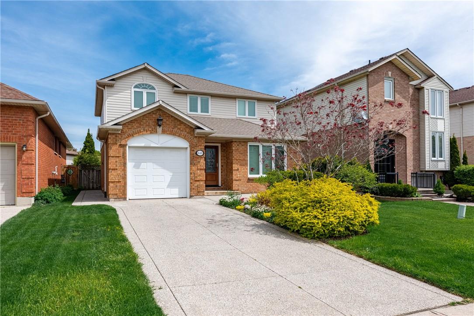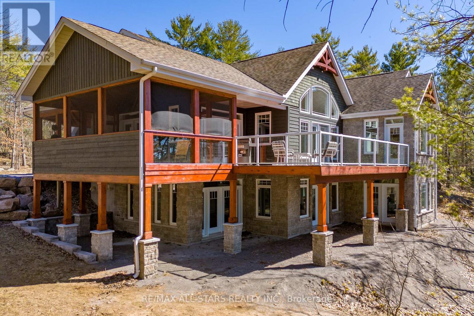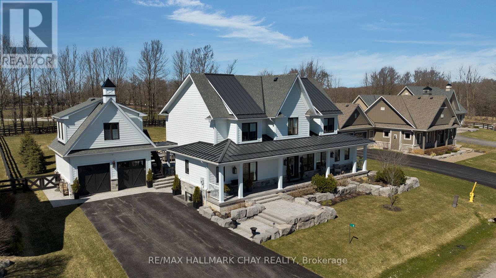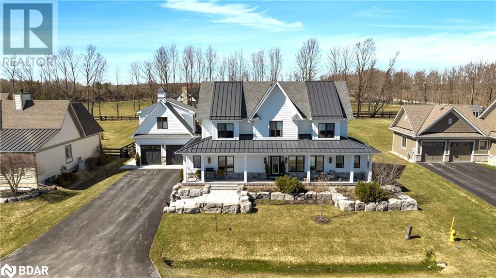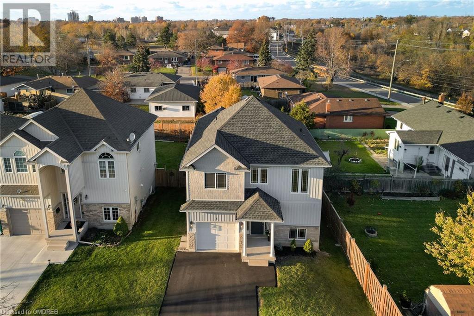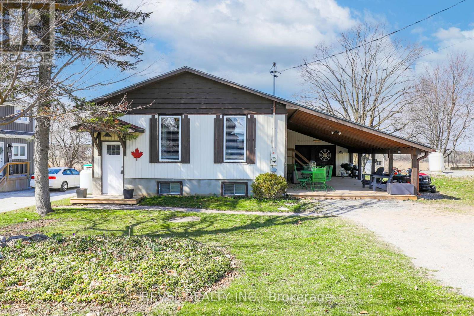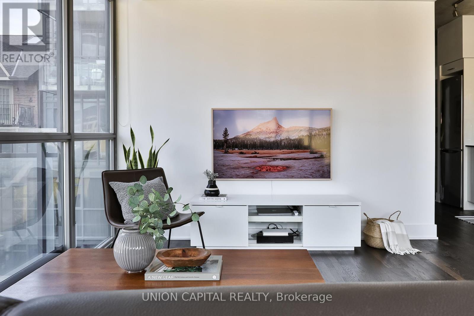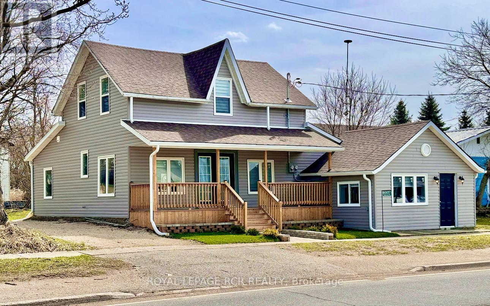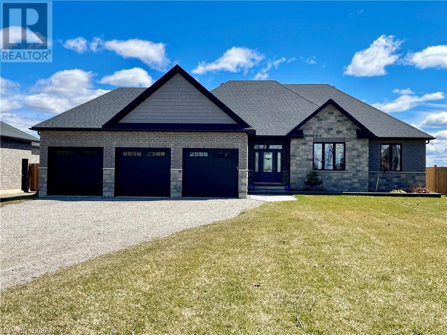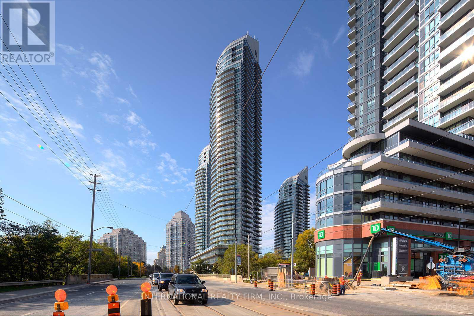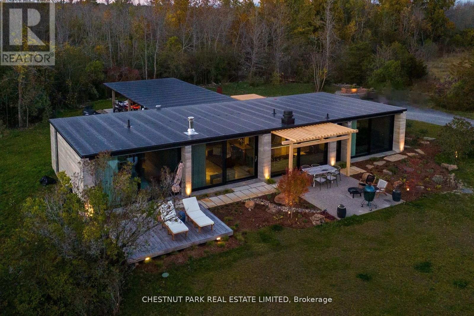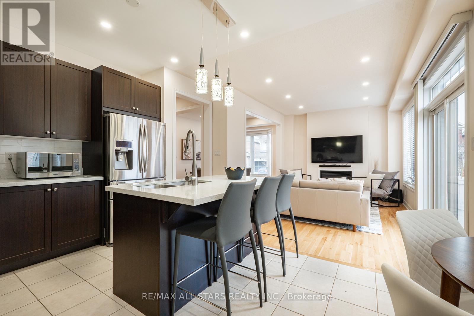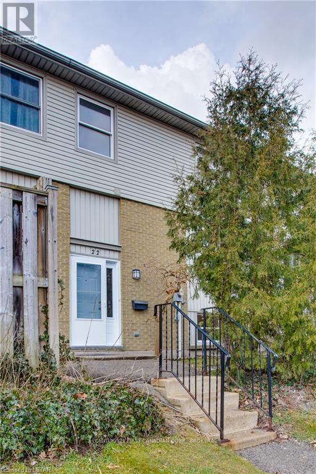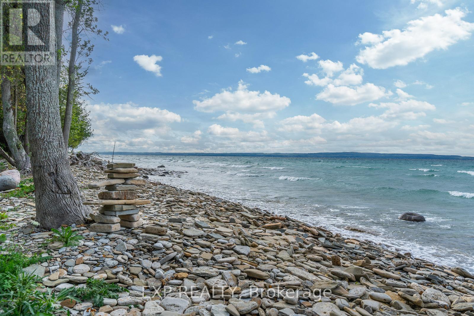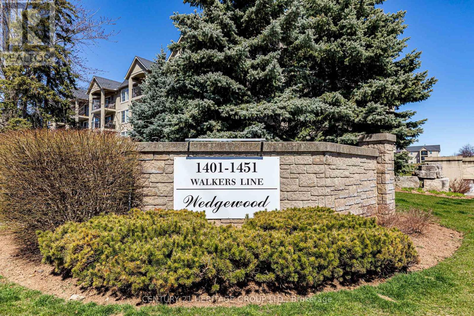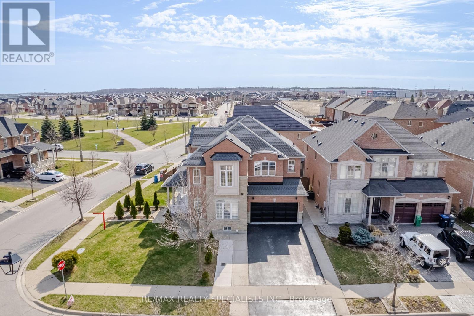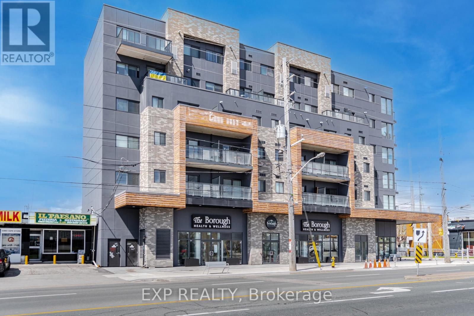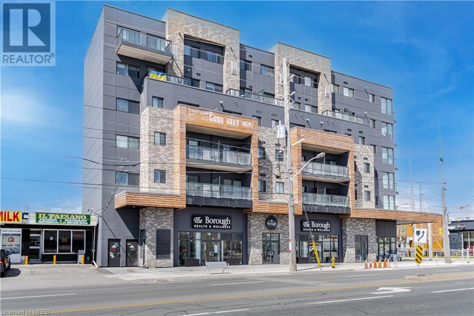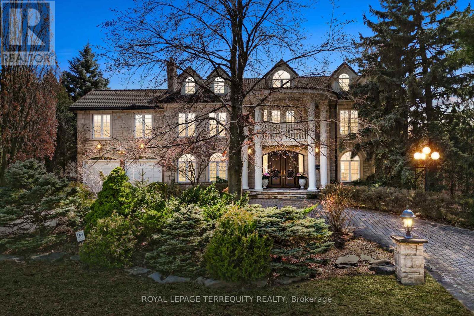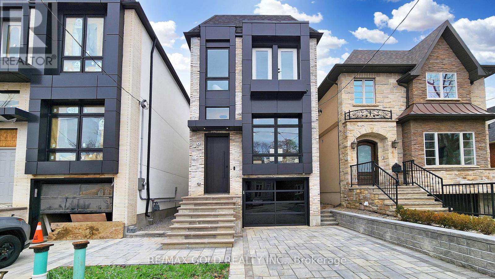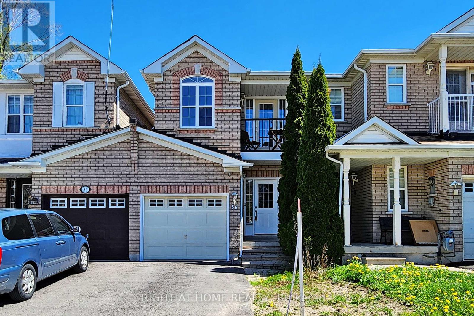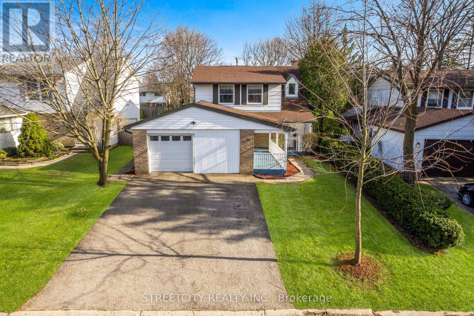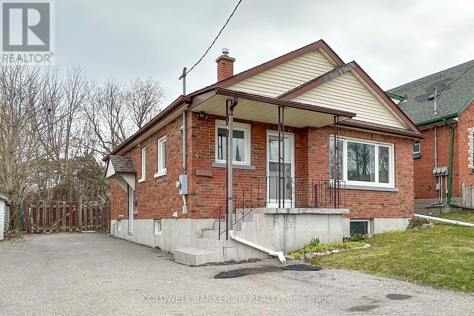936 Patterson Rd
Douro-Dummer, Ontario
White Lake. This beautiful lake house is situated on a level lot with open lake view, weed free swimming frontage and sunset exposure! Finished on 3 levels the home features 3 plus 1 bedrooms, 3 full bathrooms, spacious living room, open concept kitchen/dining with vaulted ceilings and walkout to lakeside deck. Two bedrooms on the main level with private, primary bedroom and ensuite upstairs. Recreation room, 4th bedroom, 3-pce bath, laundry and utility in lower level. This year round home provides lots of room for family and friends. All new windows and exterior doors in 2023. Detached double car garage - and bunkie - boat launch. White Lake is a spring fed lake within 20 mins of Lakefield, 30 mins to Peterborough and offers all water activities -boating - fishing - swimming. The Indian River flows south from White Lake all the way to Rice Lake providing endless opportunity for exploration and varied scenery for the kayaker or canoeist in the family. Snowmobile/ATV trails off the cottage road for additional adventures. Wildfire Golf - 5 mins away. Enjoy lakeside living at its best. Click ""More Photos"", below, for drone video, additional photos and more. (id:27910)
Royal LePage Frank Real Estate
640 Templemead Drive
Hamilton, Ontario
Welcome to this Charming family home meticulously maintained and cared for by its original owner. Pride in this home is evident. This home features 3 spacious bedrooms, 3 bathrooms, living, dining and family room, eat-in kitchen, gas fireplace and an unspoiled basement just waiting for you to put your finishing touches on. California Shutters throughout the entire home. Larger backyard with oversize deck just perfect for summer entertainment. (id:27910)
RE/MAX Escarpment Golfi Realty Inc.
49 Spur 2
Galway-Cavendish And Harvey, Ontario
WELCOME TO YOUR PRIVATE WATERFRONT OASIS ON THE SERENE LAKE-LIKE MISSISSAUGA RIVER. This gorgeous property is just a short distance to Buckhorn! Nestled on 1.227 acres with 195 feet of breathtaking waterfront, this custom luxury home offers an unparalleled lifestyle experience. With clear waters reminiscent of a picturesque lake, indulge in all your favorite water activities right from your dock. Built in 2015, this meticulously crafted residence boasts 3+3 bedrms & 2+2 baths. Lavished with high-end finishes throughout, every corner of this home reflects refined taste & timeless style. Need space for guests? Discover the additional comfort of 2 bunkhouses. Entertain in style with grand & expansive living spaces on the main level adorned with vaulted ceilings & on the lower level for overflow. Whether you're hosting intimate gatherings or large soirees, this home offers the perfect backdrop for unforgettable moments. Enjoy indoor-outdoor living with a screened-in sunroom & abundant **** EXTRAS **** decking. Plus, with a walk-out from the lower level, you'll effortlessly transition between indoor coziness & outdoor bliss. Embrace the epitome of luxury waterfront living, where every detail has been thoughtfully curated. (id:27910)
RE/MAX All-Stars Realty Inc.
6 Georgian Grande Dr
Oro-Medonte, Ontario
Amazing opportunity to live in BRAESTONE, one of the best neighbourhoods in Oro-Medonte where community, friendship, and family remain core values. This spectacular home shows like a model...in fact, it was Braestones premier model home completed with extensive upgrades and high-end finishes including a quaint coach house above the garage. Situated on a coveted prem + acre lot backing on the Braestone Farm, this home exudes stunning curb appeal. Professional interior decorating enhances the timeless features of this 4,500 s.f. fin 4+1 bedroom, 4 bath Thoroughbred model. Open concept design with rich-toned hardwood flowing through main and 2nd levels. High-end lighting throughout. Bright functional kitchen with alluring views of the expansively landscaped fully fenced rear yard. Inviting dining and great room is accentuated with gas fireplace and classic built-in cabinetry. Main floor primary bedroom is spacious and offers a large walk-in closet and 5 pc ensuite. Main floor office makes working from home comfortable and efficient with Bell Fibe high speed. Upstairs, the family bedrooms are spacious, one with its own ensuite, and two with window seats adding character and charm. Expand your living space in the bright fully-finished lower level with large family room, bedroom, exercise room and 3 pc bath. The coach house provides endless opportunities - guest suite, studio, office, playroom...Just move in and enjoy; $150k in side and rear landscaping, Bullfrog Therapeutic Spa hot tub, inground sprinklers, 18kw generator. Braestone offers a true sense of community united by on site amenities on the Braestone Farm. Golf nearby at the Braestone Club & Dine at the acclaimed Ktchn restaurant. All minutes away, ski at Mount St Louis/Moonstone & Horseshoe Resort, get pampered at Vetta Spa, enjoy challenging biking venues, hike in Copeland & Simcoe Forests & so much more. Just over one hour from Toronto. Close to Orillia & Barrie for shopping. Great place to raise a family. **** EXTRAS **** On site Braestone Amenities Incl; Kms of Walking Trails, Fruits, Vegetables, Pumpkins, Skating, Snowshoeing, Baseball, Sugar Shack, Artisan farming, Christmas trees, Horse paddocks, Small animal petting farm, organized community events. (id:27910)
RE/MAX Hallmark Chay Realty
6 Georgian Grande Drive
Oro-Medonte, Ontario
Amazing opportunity to live in BRAESTONE, one of the best neighbourhoods in Oro-Medonte where community, friendship, and family remain core values. This spectacular home shows like a model...in fact, it was Braestone’s premier model home completed with extensive upgrades and high-end finishes including a quaint coach house above the garage. Situated on a coveted prem ½+ acre lot backing on the Braestone Farm, this home exudes stunning curb appeal. Professional interior decorating enhances the timeless features of this 4,500 s.f. fin 4+1 bedroom, 4 ½ bath Thoroughbred model. Open concept design with rich-toned hardwood flowing through main and 2nd levels. High-end lighting throughout. Bright functional kitchen with alluring views of the expansively landscaped fully fenced rear yard. Inviting dining and great room is accentuated with gas fireplace and classic built-in cabinetry. Main floor primary bedroom is spacious and offers a large walk-in closet and 5 pc ensuite. Main floor office makes working from home comfortable and efficient with Bell Fibe high speed. Upstairs, the family bedrooms are spacious, one with its own ensuite, and two with window seats adding character and charm. Expand your living space in the bright fully-finished lower level with large family room, bedroom, exercise room and 3 pc bath. The coach house provides endless opportunities – guest suite, studio, office, playroom...Just move in and enjoy; $150k in side and rear landscaping, Bullfrog Therapeutic Spa, inground sprinklers, 18kw generator. Braestone offers a true sense of community united by on site amenities on the Braestone Farm. Golf nearby at the Braestone Club & dine at the acclaimed Ktchn restaurant. All minutes away, ski at Mount St Louis & Horseshoe, get pampered at Vetta Spa, challenging biking venues, hike in Copeland & Simcoe Forests & so much more. (id:27910)
RE/MAX Hallmark Chay Realty Brokerage
5 Corbin Street
St. Catharines, Ontario
Freshly painted Premier Homes built 3-bedroom, 2 1/2 bath 2-storey home on a generous, fully fenced lot. Open concept main level features spacious foyer, high ceilings, an inviting gas fireplace in the great room, large windows and a dining area that accesses the convenient walkout to the back deck and yard. Recent updates include a newer built-in dishwasher and microwave, paved asphalt driveway, and warm, neutral berber carpeting on the staircase and in the bedrooms, vinyl and laminate flooring in the basement and privacy fence on the west side of the yard. There's a generous Primary bedroom with ensuite, two other spacious bedrooms, study nook and plenty of storage. The finished basement includes a recreation room with laminate floors and a den for remote work days. Interior entry from 1-car garage. (id:27910)
Royal LePage Realty Plus Oakville
119 Elm Tree Rd
Kawartha Lakes, Ontario
Experience Serene Country Living In This Charming Home. This 3 Bedroom Bungalow Features Open Concept Kitchen/Dining Room, Modern Upgraded Kitchen, Plenty Of Natural Light. Walk Out From Front Foyer or Side Carport Area. Stunning Upgraded Bathroom With Double Sinks. Primary Suite With Walk Out TO Deck. Lower Level Is Finished With Additional Room, Utility Area, Finished Rec Room & Walk Up Stairs To Outside. The Home Boasts A Clean, Well-Maintained Interior With A Spacious Backyard Backing Onto Picturesque Farmland. Enclosed Outdoor Area Off The Car Port For Storage. Enjoy Proximity Of A Park Across The Street, Convenience Store, And Short Drive To The Lake/Beach. Roof 2014, Furnace & AC 2019. Don't Miss The Opportunity To Make This Bright And Inviting Property Your Own. Move-in Ready and Waiting For You To Unpack And Enjoy! (id:27910)
Revel Realty Inc.
#211 -90 Trinity St
Toronto, Ontario
Beautiful And Spacious Corner Suite At Boutique Trinity Lofts In Corktown. Terrific Floorplan With Wrap Around Balcony & Clear Sunny Views. One Bedroom With Den, Engineered Hardwood. Stylish Kitchen W/ Quartz Counters. 9Ft Concrete Ceilings. Large Living Area To For Both A Dining Table And Sectional! Functional Den Perfect For A Home Office. Enjoy Unobstructed Views With Amazing Sunsets & Lined Treetops! Terrific Location - Walk To Brunch, Cafes & Shops. Distillery District, Corktown Common. St.Lawrence Market. Nearby Dog Park. Bike Trails & DVP. Two Blocks From Future Ontario Line Subway! **** EXTRAS **** Stainless Steel Fridge, Stove, Dishwasher, Microwave Hood Fan, Stacked Washer/Dryer. All Electrical Light Fixtures, All Window Coverings. (id:27910)
Union Capital Realty
8005 Hwy 89 W
Wellington North, Ontario
Multi-Family Opportunity! Discover this renovated two-storey detached home at 8005 HWY 89, Conn, just west of Shelburne featuring a legal auxiliary apartment with separate entrances and hydro meters. The main house offers a sun-filled open-concept layout with 4 spacious bedrooms, 2 baths, main floor laundry, and a cozy family room leading to the backyard. Upstairs, you'll find 3 of the 4 bedrooms along with a large, fully renovated 4 piece bathroom. The main floor offers the 4th and larger bedroom off the sunk-in family room, with a walk out to the backyard. Next door is the newly constructed accessory apartment, which has two separate entrances, separate hydro meter, and a seamless open-concept living space. Great space to make as an in-law suite, or rent out. Ideal for first-time home buyers or investors seeking a dual-unit/ Multi-Family property. **** EXTRAS **** Kitchens(2),S/S Fridge (x2 ), S/S Stove(x2), S/S Dishwasher (x2), Stackable Washer & Dryer Set(x2), Zebra Blinds, Brand New Furnace & AC (Owned), HWT(Owned), (id:27910)
Royal LePage Rcr Realty
784 Mount Pleasant Road
Brantford, Ontario
This move in ready bungalow is finished from top to bottom, sits on over 1/2 an acre & offers potential of an in-law suite. The spacious foyer welcomes you to the open concept layout with engineered flooring, 9-foot ceilings & crown molding extending into the living areas. The great room offers recessed lighting, natural gas fireplace with stack-stone surround & a barn beam mantle. This space, along with the dining area flow seamlessly into the spacious kitchen showcasing a large island, ample cabinetry, tiled backsplash, walk-in pantry & Quartz counters. Sliding doors lead to a massive patio that comes complete with gas BBQ hook up, perimeter privacy walls, hot tub, a fire-pit area & sheltered lounge space that overlooks the fully fenced yard & farmers’ fields. Back inside a laundry/mudroom efficiently connects to the triple car garage. The primary bedroom offers a walk-in closet & spectacular 5-piece ensuite with soaker tub, separate walk-in shower & his/hers Quartz topped vanity. An additional bedroom & 4-piece bath complete the main level. The lower level offers a recreation room with recessed lighting, luxury plank flooring & wet bar with 2-tier Quartz top, built-in shelving, & duel mini-fridges, plus an insulated wine storage room is just steps away. There are two spacious bedrooms separated by a 3-piece bath & a workout room that could be utilized as a possible 5th bedroom. The utility/storage room offers a convenient walk-up to the garage. This Pelee model was constructed by the well-respected local builder, Van el Custom Homes & is perfectly positioned minutes from Brantford & just outside of the quaint countryside village of Mount Pleasant. Area amenities include a general store, gourmet restaurant, aesthetics salon, elementary school, churches, hiking/biking trails & the popular Windmill Country Market. Mount Pleasant is the perfect combination of warmth & charm, the ideal location to raise a family or retire among the rolling fields & horse farms. (id:27910)
Royal LePage Action Realty
#1507 -2230 Lakeshore Blvd W
Toronto, Ontario
Breath Taking Toronto Skyline And Lake Views! Spectacular Split 2 Bd/2 Bath Suite. Coveted 07 Model, Rare Extra Large Balcony With Unobstructed Full View Of The Lake, Waterfront Park, And Dt Toronto. 2 Walkouts To Balcony. Se Exposure With Lots Of Sunshine. Flr To Ceil Windows. Functional Kitchen With Breakfast Bar And Granite Countertops, Hardwood Flooring & Broadloom In Bedrooms ,S/S Appliances. Must See! **** EXTRAS **** Steps To Public Transit, Close To Gardiner Expway. Vibrant Community With Everything Near By. 1 Parking & Locker. Parking Spot Near Elevator P1! Resort Style Premium Amenities, Too Much To List. (id:27910)
International Realty Firm
609 Babylon Rd
Prince Edward County, Ontario
When architecture and design blend perfectly. This stunning rammed earth home will amaze you. With it's clean lines, its naturally inspired colour palatte and impressive functionality, this home is the perfect balance. This smartly designed and spacious 3 bed, 2 bath home with its large impressive windows that create a light filled main room, a large utility and storage room, and a carport that can be turned into a screened in porch on north side of structure is ready for you this summer. This home was masterfully built by Aerecura Sustainable Builders, who specialize in the art of crafting remarkable rammed earth walls, and designed by Vos Architecture, who specializes in the design of pragmatic spaces that evoke the senses . Rammed Earth homes are a technique - coupled with modern engineering and building science that make rammed earth structural, airtight, and well insulated. Carefully chosen finishes include local earth and Ash wood that has been used for the home's details and mill work throughout. Executive level finishes throughout add to the smart feel and functionality of the home. An open concept and smart kitchen add to the experience with built in fridge and dishwasher, and windows that open the full width of the kitchen, that create the ultimate indoor / outdoor experience. This home has a Water Furnace Geothermal heating and cooling system that maintains a comfortable temperature year round. Strolling gardens have been added for outdoor enjoyment located all around the perimeter of the home that create natural and beautiful views out the windows of each room. Ceiling to floor glass windows on south side make this home a remarkable county home! Come see for yourself why this home is an incredible build, tucked just off Babylon road, a road that adds to the retreat experience. (id:27910)
Chestnut Park Real Estate Limited
48 Lucida Crt
Whitchurch-Stouffville, Ontario
Welcome to 48 Lucida Court, a haven of contemporary comfort in the heart of Stouffville. Step onto the welcoming front porch, where southwest-facing views invite moments of relaxation and connection. Inside, the home unfolds with elegant touches, from the soaring 9-foot ceilings to the gleaming hardwood floors and the gentle glow of pot lights. A versatile home office or living room bathed in natural light awaits to the right, while to the left, a formal dining room and inviting family space, complete with a cozy fireplace, seamlessly transition into a modern kitchen adorned with quartz countertops and a convenient breakfast bar. Beyond, an expansive deck beckons, overlooking the lush backyard retreat. Upstairs, discover a sanctuary of rest with four bedrooms, including a primary suite boasting a five-piece ensuite and spacious his & hers walk-in closets. The remaining bedrooms share a thoughtfully appointed four-piece bathroom, while a spacious laundry room adds convenience to daily routines. Below, an unfinished basement offers endless potential for customization with the option to have a separate entrance. Outside, Sunnyridge Park beckons with its array of amenities, while Barbara Reid Public School stands within easy reach for growing families. (id:27910)
RE/MAX All-Stars Realty Inc.
#22 -760 Berkshire Dr
London, Ontario
Beautiful, modern and bright! 2+1 Bedroom townhouse condo in Southwest London. Located in a lovely treed setting with easy access to trails & Berkshire park. Units in this complex do not come up often. This home has been thoughtfully updated top to bottom and feels & shows like new. Spacious living area with loads of light from the large windows flows into a generous dining room. Kitchen boasts all new cabinetry & sleek granite countertop. Brand new stainless steel appliances including a built-in microwave complete the upscale feel. Upstairs you will find two large bedrooms. The very spacious primary bedroom has a walk-in closet & stylish dressing nook. Main bathroom is a cheater ensuite and has a spa like feel. On the lower level you will find a large bedroom that gets plenty of light throughout the day & could also be a great office space, teen retreat etc. An updated 2 piece bathroom is also found on the lower level. There's a roomy outdoor patio for enjoying those leisurely weekend coffees & many amenities just minutes away. Upgrades include: paint, tiles, fixtures/light fixtures, flooring, electric heaters, appliances, pot lights. Home is move-in ready. This one needs to be at the top of your list. Don't delay, book your showing today! As a bonus - Seller will include a New BBQ or Window A/C on close (Total Value of $800). Select images have been professionally virtually staged. (id:27910)
Century 21 First Canadian Corp.
168 Queens Bush Dr
Meaford, Ontario
Welcome to a slice of paradise - 168 Queens Bush, Annan, 133 feet of pristine Georgian Bay waterfront.n Breathtaking views of Griffith Island & the most iconic sunsets, all from the comfort of your newly installed sun deck. Generous 1.15-acre lot with mature trees, rocky shoreline. Mins to Owen Sound & Meaford, 2-hour drive to Kitchener Waterloo. This featured listing offers true bungalow living, featuring three above-grade bedrooms & bathrooms. The master bedroom is facing the lake, a spacious walk-in closet & 4-piece ensuite. Engineered hardwood flooring on the open-concept main floor. The living room is complete with a wood-burning fireplace, dining room with sliding doors that open to a brand-new 56-foot deck. The kitchen has been updated with all-new stainless steel appliances, granite countertops, & a central island. The possibilities are endless in the black canvas open-concept basement, A double-car garage & concrete driveway This is not just a property; it's a lifestyle. **** EXTRAS **** 2023 new drilled well, upgraded kitchen, water system, On demand pump & water holding tank system, Hybrid Heat pump/propane with AC, Outside manifold setup for Generac, insulated basement, Dricore insulated subfloor, framed BR & office. (id:27910)
Exp Realty
#304 -1411 Walkers Line
Burlington, Ontario
COME SEE THIS BRIGHT, OPEN CONCEPT CONDO LOCATED A FEW MINUTES DRIVE OFF THE HIGHWAY. THIS CONDO COMMUNITY OFFERS PEACE AND COMFORT IN THE HEART OF BURLINGTON. WALKING DISTANCE TO ENTERTAINMENT, RESTAURANTS, PARKS AND TRAILS. THIS CONDO UNIT IS FRESHLY PAINTED, LARGE WEST FACING WINDOWS FOR NATURAL SUNLIGHT, MOVE-IN READY AND VERY SPACIOUS. IT COMES WITH ONE UNDERGROUND PARKING SPOT, ONE LOCKER STORAGE AND LOTS OF SURFACE LEVEL VISTOR PARKING. THE CLUB HOUSE OFFERS A PRIVATE GYM AND PARTY-ROOM FOR ALL THE HOLIDAY HOSTINGS. (id:27910)
Century 21 Heritage Group Ltd.
70 Abitibi Lake Dr
Brampton, Ontario
Welcome to this premium corner-lot detached home in Brampton! With 4 + 2 bedrooms, 5 washrooms, sun-filled with ample natural light, this home Features include a double door entry, hardwood floors, chandeliers, pot lights and a fireplace. Recent upgrades include a new roof, furnace, owned water heater, freshly painted, newly built porch, a huge shed and landscaped backyard. The main floor offers a separate dining room, family room, living room, and kitchen with breakfast area. Upstairs has 4 Bedroom and 3 Washrooms with a primary bedroom with 5pc ensuite and walk-in closet, a second bedroom with ensuite and walk in closet, and third and fourth bedroom. The finished 2 bedroom basement with a separate entrance and adds versatility. Basement features separate laundry and pot lights. With Six parking spaces (2 garage, 4 driveway) and walking distance to Park and School, this property presents an ideal blend of comfort and convenience. Don't miss out on this gem! **** EXTRAS **** Minutes to the 410, Shopping, Schools And More, Owned Water Heater, Roof (2022), Furnace (2024), newly built porch, pot lights, chandeliers (id:27910)
RE/MAX Realty Specialists Inc.
#401 -408 Browns Line
Toronto, Ontario
Discover urban luxury in this contemporary marvel! With stunning CN Tower vistas, this chic residence in a modern boutique building is just a year old, offering a fresh, stylish ambiance. Spanning 701 square feet, this unit boasts one bedroom and one bathroom, perfect for those seeking cozy sophistication. Executive finishes, like sleek laminate flooring, adorn the interior. The open kitchen flaunts a breakfast bar with a movable island, stainless steel appliances, and quartz countertops flowing into the washroom. A stylish backsplash adds elegance. Step onto the spacious balcony for serene escapes and breathtaking city views. Close to the community center, TTC, and Go station, this property ensures convenience for commuters. (id:27910)
Exp Realty
408 Browns Line Unit# 401
Toronto, Ontario
Discover urban luxury in this contemporary marvel! With stunning CN Tower vistas, this chic residence in a modern boutique building is just a year old, offering a fresh, stylish ambiance. Spanning 701 square feet, this unit boasts one bedroom and one bathroom, perfect for those seeking cozy sophistication. Executive finishes, like sleek laminate flooring, adorn the interior. The open kitchen flaunts a breakfast bar with a movable island, stainless steel appliances, and quartz countertops flowing into the washroom. A stylish backsplash adds elegance. Step onto the spacious balcony for serene escapes and breathtaking city views. Close to the community center, TTC, and Go station, this property ensures convenience for commuters. (id:27910)
Exp Realty Of Canada Inc
Exp Realty
27 Sir Williams Lane
Toronto, Ontario
An elegant Georgian residence in exclusive Thorncrest Village. Nestled gracefully on an expansive 102 x 168 Ft. lot! Over 6500 Sq. Ft. of Luxurious living space on three levels. The property boasts a circular drive, south facing gardens and is situated on a beautiful tree-lined child friendly street. The grand two-storey marble foyer has soaring 18 FT. ceilings, with an elegant staircase leading up to 4 large bedrooms. The finished open concept lower lever is fabulous for entertaining with 7 walk-outs and 2 fireplaces. Massive Primary suite with double-sided fireplace and separate sitting area. Full nanny suite with ensuite bathroom in lower level. Main floor office with ensuite bathroom. Close to major highways, Bloor Street restaurants. Membership available for Thorncrest Clubhouse with pool and tennis court. A very rare offering. Walk to TTC, shopping, subway just minutes away. (id:27910)
Royal LePage Terrequity Realty
42a Florence Ave
Toronto, Ontario
***The Location Can't Be Beat---- Just 2 Mins Drive to Highway*** This BRAND NEW ""SOUTH FACING"" LUXURY REAL ESTATE built by reputed builders DAS CUSTOM HOMES comes with Tarion Warranty--- 3000 sqft approx of living space with Stunning Architecture and finished W/out Basement. Walk in to witness JAW DROPPING INTERIORS BOASTING **HIGH CEILINGS** with AMPLE **Natural Light** The luxury continues with phenomenal kitchen, ** CUSTOM CABINETS**. Beautiful Millwork, Control 4 Smart Home with Speakers. Heated Foyer , Basement and washroom, 2 Laundry Rooms. SEEING IS BELIEVING. Steps to Yonge/Sheppard Subway, parks, shops, restaurants and amenities 3D Floor Plans, Videos attached. **** EXTRAS **** Sprinkler System, Interlocking, Deck, Fully Smart Home W Built In Speakers , Control 4 System & Security Cameras, Pot Lights All Over , Glass Railings, Unmatched Finishes ! (id:27910)
RE/MAX Gold Realty Inc.
56 Carousel Cres
Richmond Hill, Ontario
Welcome Home! Beautiful and Cozy Freehold Townhouse - Like Semi (Connected By the Garage only). Newly renovated with a modern touch 3 Bed 3 Bath in the Highly Family Friendly Community, Within Easy Walking Distance To Parks And Schools. Open concept main floor with tons of natural light, 9Ft Ceilings, Generously Sized Bedrooms, Master Retreat With 4Pc Ensuite And Walk In Closet With Organizer. Professionally Finished Basement with 2Pc Bath and large recreational room, Big Driveway, Large Backyard, Garage Entry Door To House, No Neighbours Behind. A Must See! **** EXTRAS **** Walking distance to Yonge St. Main transit lines, Shopping, groceries store, restaurants all within walking distance. Lake Wilcox 5 min drive away. Hwy 404 10 min drive (id:27910)
Right At Home Realty
47 Crabtree Ave
London, Ontario
Don't miss this fantastic opportunity in sought-after North London! This expansive two-storey, 4-bedroom,2.5-bathroom home features a spacious living room, family room, and a bright kitchen with plenty of storage. Enjoy a formal dining room and recreation room, along with a convenient main floor 3-piece Full bath with laundry. Upstairs, you'll find four bedrooms, including a master with ensuite, and a shared bath. Outside, enjoy the fenced backyard, mature trees, a covered porch and a one-car garage .Recent upgrades include new shingles(2021), furnace(2022), pot lights (2021), and an owned water heater. Situated just minutes from Western University, hospitals, schools, parks, trails, and shopping, this property is perfect for first-time buyers and investors alike. Book your showings today. (id:27910)
Streetcity Realty Inc.
433 Crerar Ave
Oshawa, Ontario
** LEGAL 2 UNIT ** Live in one unit and rent out the other! This property has been recently renovated and is meticulously maintained. Both units are well-lit and freshly painted. The main floor features a kitchen with new quartz countertops and stainless steel appliances, as well as an updated main bathroom. New flooring throughout. Lower unit has larger windows providing ample sunlight and safety exit. **** EXTRAS **** Shingles and some windows replaced 2019. New fridges and Stoves. (id:27910)
Coldwell Banker 2m Realty

