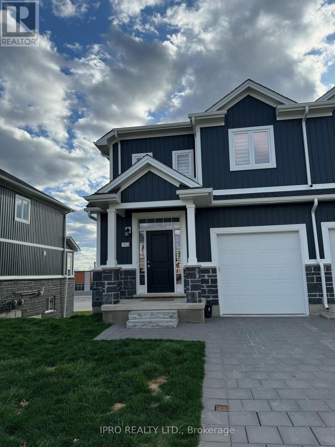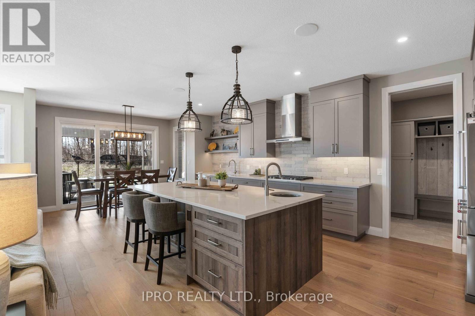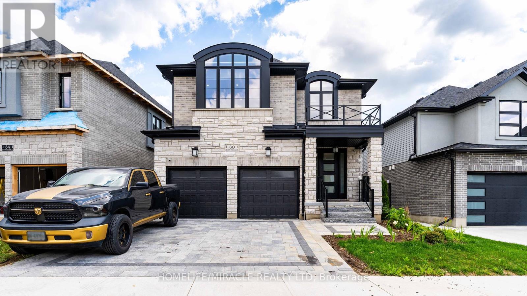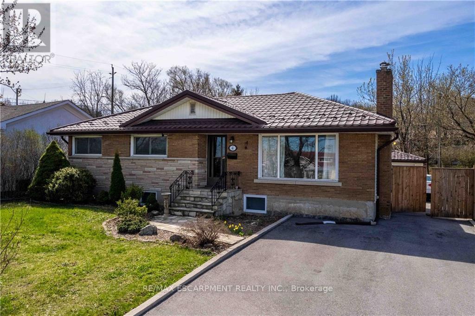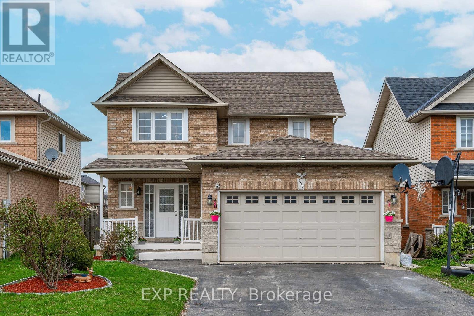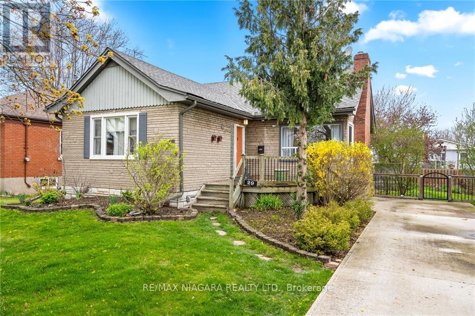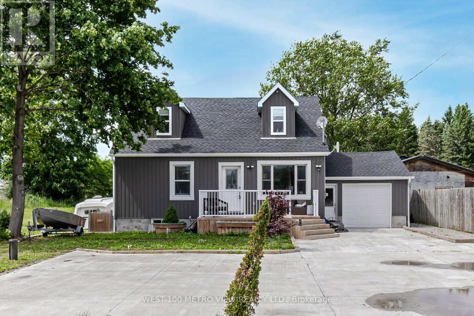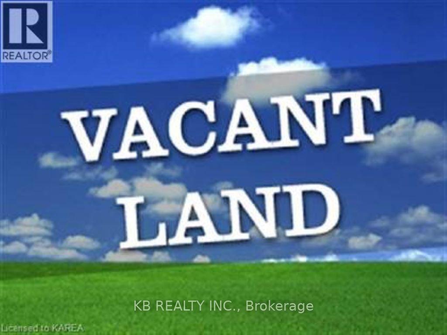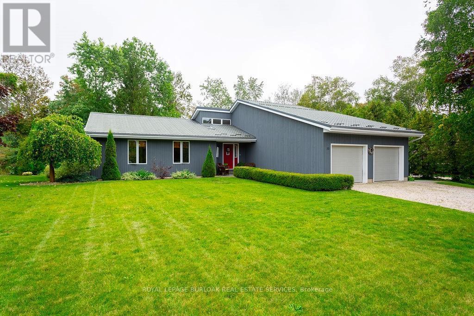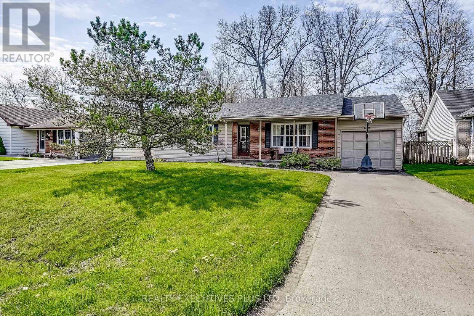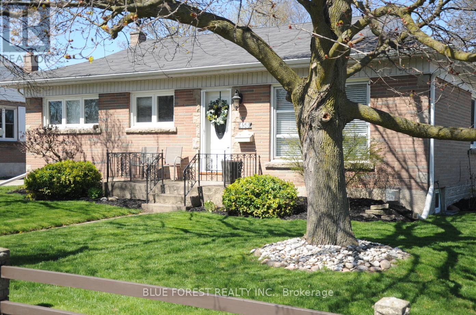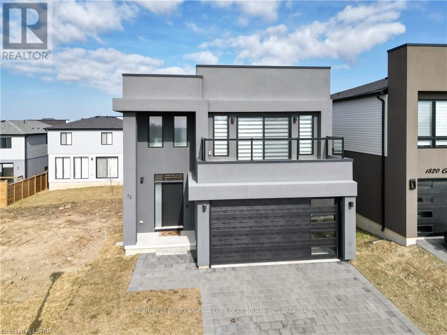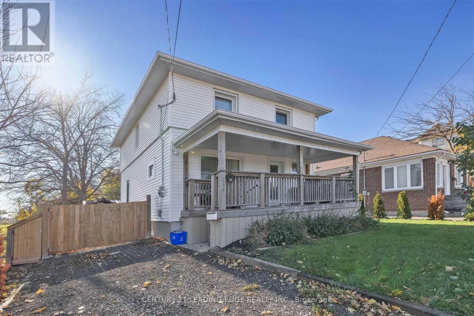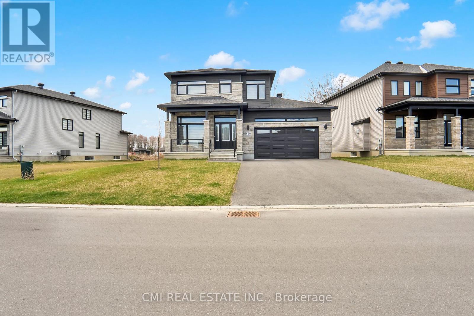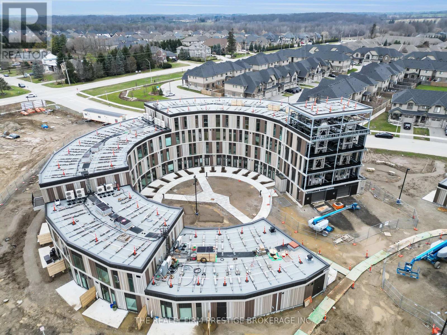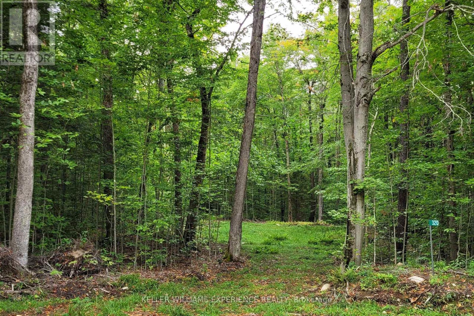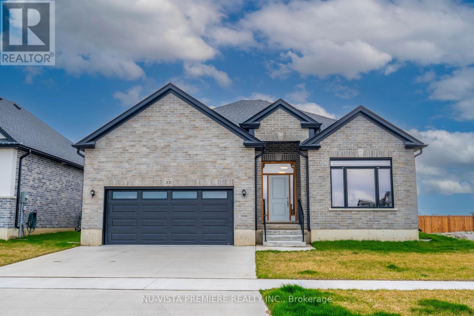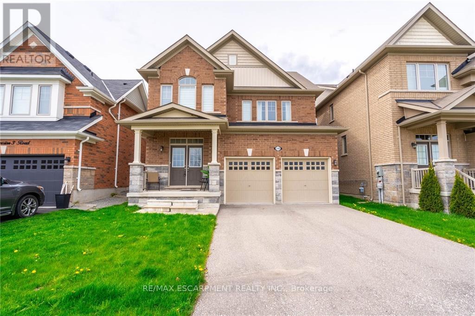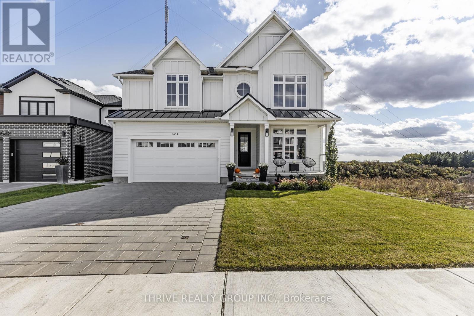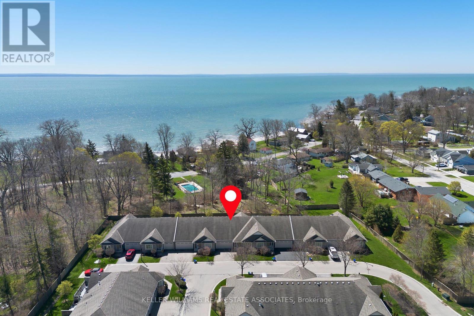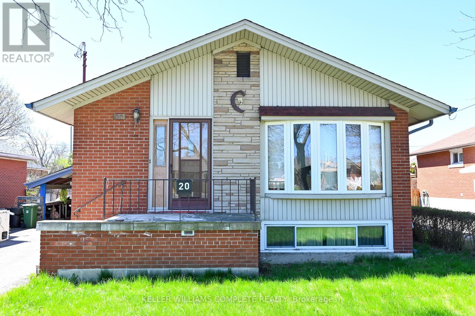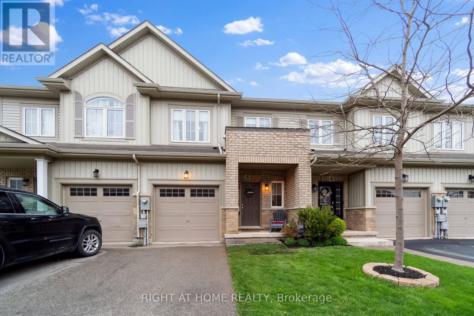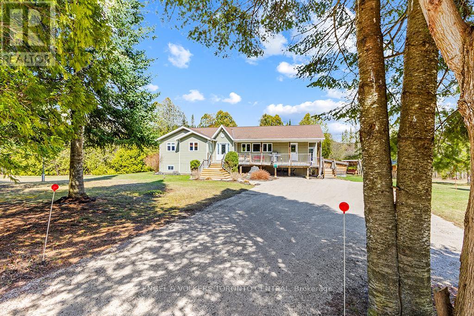1752 Finley Crescent
London, Ontario
Welcome to the Beautiful end unit Townhouse, just like semi-detached in prestigious Hyde Park Area. This one year new house offers 3 Bedrooms & 2.5 Wash Room, Spacious single car garage and huge basement for your personal use. Nested in beautiful community this Spacious house has lots of natural sunlight, Professionally installed roll up blinds and easy access to public transport. Close to major Grocery stores, Banks, Schools and other big box stores. (id:27910)
Ipro Realty Ltd.
29 Culpepper Drive
Waterloo, Ontario
Welcome to 29 Culpepper Drive! A desirable 3-bedroom above-ground, 2-room below ground, 2-bath bungalow with in-ground pool and over 2,430 sq. ft. of living space! Basement has been beautifully updated with cozy finishes and separate entrance. Large lot with mature trees adding privacy to your backyard space perfect for family dinners on the new composite deck from the walkout dining room or for summer sunbathing by the pool. Coveted Westmount area of Waterloo just a 4 minute drive or 15 minute bus ride to UWaterloo/Laurier, near food, groceries, schools, highways, and more! A home of many opportunities! **** EXTRAS **** New Water Softener [2014] | New Windows In Laundry Room [2017] | New Roof [2020] | Composite Deck (Back Yard) & Basement Complete Reno [2020] | New Floors [2021] | New Furnace & A/C [2021] | Stone Patio At Side Of House [2021] (id:27910)
Right At Home Realty
30 Tindall Crescent
East Luther Grand Valley, Ontario
Experience Luxury Living in the Heart of Grand Valley's Natural Beauty!This completely custom-built 2-storey home offers the epitome of modern elegance and comfort. From its picturesque setting backing onto a lush woodlot to its meticulously designed interior spaces, every detail of this home is crafted to perfection.The main floor welcomes you with open arms, boasting hardwood floors throughout and a seamless flow from the living room with its striking stone fireplace to the custom kitchen adorned with quartz countertops, an oversized island, and a wine/beverage fridge.Primary Bedroom Sanctuary, featuring a coffered ceiling, Elan Sound System, and heated floors in the ensuite bath. His and hers walk-in closets offer ample storage and organization space. Don't Miss Your Opportunity to Own a Piece of Paradise in Grand Valley! (id:27910)
Ipro Realty Ltd.
80 Doon Creek Street
Kitchener, Ontario
Custom-built detached home by Kenmore located in highly sought-after community of Doon South with 4 bedrooms, 3 baths and an office on the main floor. This detached property boasts a stunning design with 10' ceilings and hardwood flooring on the main floor. Living room features a striking accent wall. The spacious kitchen/living/dining area offers an open concept layout with a large island and breakfast bar. Stainless steel appliances, including a Samsung touch screen fridge, hood range and a bar fridge, add a modern touch. Enjoy ample natural light in the large family room. The primary bedroom features a walk-in closet and Ensuite. The double car garage has a separate entrance to the basement. Outside, a stamped driveway adds curb appeal. Steps to schools, parks, trails, public transit. 10 mins to HWY 401, 7/8, shopping amenities and Conestoga college. (id:27910)
Homelife/miracle Realty Ltd
4 Warkdale Drive
St. Catharines, Ontario
Welcome to 4 Warkdale Drive in St. Catharines, conveniently located on a crescent just off highway 406 and a 7-minute bus ride to Brock University. This spacious bungalow features 7 bedrooms, and 3 full bathrooms. Featuring original hardwood in the main floor bedrooms, and dark hardwood flooring in the your bright, main living/dining area. Fully equipped shared laundry area in the back mudroom. Downstairs you'll find 4 more bedrooms, with a full kitchen and dining area, and additionally 2 bathrooms. Lots of mechanical updates throughout the years, including furnace, Air conditioning and tankless hot water tank. This bungalow features a metal roof, both on the house and your Single car detached garage. Ample parking on your fully redone asphalt driveway with concrete boarder (2021). (id:27910)
RE/MAX Escarpment Realty Inc.
160 Provident Way
Hamilton, Ontario
Nestled in a sought-after neighbourhood, this newly renovated 5-bedroom, 4-bathroom residence exudes modern comfort. With two fully renovated kitchens, new appliances and chic finishes, culinary delights await. Freshly installed pot lights complement natural sunlight, giving the home warmth and brightness. The basement suite features a fully renovated kitchen, two bedrooms, and a renovated full bathroom with stand alone shower, offering versatility and privacy. Situated on one of the neighbourhood's largest lots, spanning 155 feet deep, it includes a 2-car garage. Ideal for extended families or investors seeking lucrative opportunities, this property is perfectly positioned, with amenities, schools, parks, and shopping all within easy reach. (id:27910)
Exp Realty
29 Fawell Avenue
St. Catharines, Ontario
Attractive brick 1.5 storey in desirable Grapeview area with charming architectural details and charisma. Upon entering the foyer you'll find attractive grey tiled floors and geometric wallpaper that pair beautifully with the two-toned hardwood staircase. The kitchen is located at the rear of the home overlooking the yard with direct access to the deck. Light-toned cabinets offer abundant storage and smart configuration allows for a double-door pantry, feature glass corner cabinet, and multiple pots and pan drawers. A spacious dining room with a bay window and striking blue accent wall offers the ideal ambiance for formal dining or everyday meals. Open to the bright living room that overlooks the front yard and a wood-burning fireplace with a classic stone facade. The main level has two generous bedrooms located off the main hallway with easy access to the 4pc main bath. The second level has a large loft with a vaulted ceiling, window, and storage area ideal for a wardrobe. This bonus space is great for a hobbyist, kids playroom, or even a walkup suite. The lower level has plenty of potential! With direct access from the rear yard through its separate entrance there is potential to create a separate in-law suite. A laundry room provides easy-to-access plumbing and there are several windows. This home must be seen! (id:27910)
RE/MAX Niagara Realty Ltd.
2820 Victoria Street N
Woolwich, Ontario
Country Living With Easy Access To Guelph And Kitchener/Waterloo Located Approximately 10 Minutes In Either Direction. This Beautifully renovated Three Bedroom Home on 1/4 of an Acre is perfect for a city escape. Functional layout with modern and charming finishes. Finished Basement With Separate Entrance and two additional bedrooms. Massive garage workshop in the back! **** EXTRAS **** Huge Workshop! (id:27910)
West-100 Metro View Realty Ltd.
Lot 25 Moore Avenue
Greater Napanee, Ontario
This quaint community built around the south shore of Hay Bay is located in the quiet Hamlet of Dorland, the 100 ft. x 234 ft. building lot is 20 minutes from the growing community of Napanee, 15 minutes to Kingston, and 5 minutes to the Glenora Ferry. Enjoy quick and easy access to Prince Edward County via the free Glenora Ferry. Part Lot 25. (id:27910)
Kb Realty Inc.
10 Cathcart Street
Huron-Kinloss, Ontario
Just steps from Lake Huron, you'll have easy access to sandy beaches, scenic walking trails, and a variety of water activities. Whether you're a nature lover, outdoor enthusiast, or simply seeking a peaceful retreat, this property offers the lifestyle you've been dreaming of. (id:27910)
Royal LePage Burloak Real Estate Services
619 Oakes Drive
Fort Erie, Ontario
Location Location Location! 5 Minutes to the US boarder, 20 minutes to the Buffalo airport, close to shopping, dining and schools. This 3br bungalow is located on a quiet street in Fort Erie and features large, bright windows, primary bedroom with ensuite and 2 more bedrooms, main floor laundry, fully fenced yard and large basement rec room finished. (id:27910)
Realty Executives Plus Ltd
458 West Street
Brantford, Ontario
Top 5 Reasons to call this house your home. 1) This home has a backyard oasis that makes you feel as of you are not it the city. Boasting a pool, two gazebos, multiple patios/decks, and beautifully landscaped. A great place to relax or entertain friends. 2) This home has large kitchen/dining area with a gas stove, plenty of counter space, updated appliances and plenty of natural light. 3) The lower level family/recreation room is very large with a bar area for entertaining family and friends. There is plenty of room for storage and the washer and dryer are only a couple of years old. 4) The Garage/Work Shop is plenty big enough to not only store your car but to have a work shop shop, gym or winter entertainment area. 5) 458 West St. is located close to Shopping, Schools, Churches, Playgrounds, the 403 and public transit. Act Fast this will not last long. (id:27910)
Blue Forest Realty Inc.
62 - 1820 Canvas Way
London, Ontario
Presenting this stunning modern design home in one of London's most desirable areas, “Uplands†in North London. This home is only 3 years young and is on a lookout lot built by Patrick Hazzard Custom Homes Inc. With 2,295 Sq.ft of finished living space features 3+1 bedrooms with a fully finished basement equipped with an additional full kitchen/laundry and is waiting for the new owner to turn it into a fully separated in-law suite. As you enter from the spacious foyer connected to the powder room and the 2-car garage, you are greeted by an open-concept family room with 9’ ceilings that oozes comfort and pours in natural light. The kitchen radiates luxury with upgraded quartz, beautiful cabinetry, and a stunning black splash to connect it all. Large pantry for all your family's needs, a sweep kick to make life easier and stunning stainless steel appliances with gas stove. Following the beautiful staircase up, you're greeted with 3 large rooms, laundry, and an elegant main bath. The primary bedroom is fit for a King & Queen with a lovely 5-piece ensuite, a huge walk-in closet, and a breathtaking 18'X6' balcony with glass railing overlooking the city and downtown skyline. As you proceed downstairs, you’ll notice the theme continues with the same beautiful finishes in the basement as the builder finished the basement. Waterproof vinyl floors with a full kitchen, full bathroom, rec room, and laundry with gas dryer. Vacant land condo fee of $104/month for private road maintenance. Additional features include a paver stone driveway, installed in 2022 by the builder, central vacuum rough-in to the garage, a side door in the garage, and an on-demand rental water heater.Shop until you drop with close access to masonville mall and many other big box stores and enjoy life with all the convenience of being close to Western University, YMCA, parks, schools and so much more! Book your showing today! **** EXTRAS **** Appliances in Basement: stove, microwave fan, fridge, dishwasher, washer & gas dryer (id:27910)
Century 21 First Canadian Corp. Dean Soufan Inc.
Century 21 First Canadian Corp.
5292 Bridge Street
Niagara Falls, Ontario
Beautiful Detached two-story detached home situated near Downtown Niagara Falls. huge lot 126-foot lot with no neighbors on one side, 3bedroom and 4-piece bath, main floor living and dining area with 4-piece bathroom. a separate side entrance leads to the basement, where two bedrooms present excellent rental potential. close the falls, casino, and both bus and GO train stations **** EXTRAS **** Fridge , Stove , washer , dryer (id:27910)
Century 21 Leading Edge Realty Inc.
628 Conservation Street
Casselman, Ontario
RIVERSIDE COMMUNITY! Welcome to 628 Conservation St Pelican model by SACA situated on a 61' corner lot located in prestigious Domaine de la Riviere Nation Community in the charming bi-lingual village of Casselman on the banks of South Nation River featuring modern, contemporary, luxurious, & versatile homes. This model boasts 5beds, 3bath approx 2300sqft w/ high-end finishes & open-concept floorplan. Pvt Double Driveway - no sidewalks - presents grand covered porch w/ upgraded glass railings. Main lvl bed ideal for in-laws flex used as 2nd living/family room. Formal dining area opens into Chefs kitchen w/ upgraded tall soft close cabinets, counters, backsplash, & centre breakfast island. Cozy family room w/ artistic accent wall fireplace W/O to rear deck & large backyard. 2nd lvl presents 4 large bedrooms, 2-5piece baths & laundry (can be converted to 3rd bath) perfect for growing families. Unfinished bsmt awaiting your vision (can be converted to in-law suite). **** EXTRAS **** Do not miss the chance to purchase a new detached home on a huge corner lot, mins to downtown Ottawa, top rated bilingual schools, parks, trails, river, golf, HWY 417, & much more. *Perfect balance between work, family, & recreation* (id:27910)
Cmi Real Estate Inc.
2062 Lumen Drive
London, Ontario
Close on your new EVE Park home by May 30th, and get a Tesla Model 3 on the house! (*not available in combination with other offers). Immediate possession available! The Sumac model boasts a spacious open floor plan with 2 bedrooms, 2.5 bathrooms and a separate office space. The main floor offers hardwood flooring throughout and a private balcony to enjoy your morning coffee. The stunning, oversized windows let the natural light flow into the living room, dining room, kitchen and office space. The second floor offers laundry and two spacious bedrooms. The Primary bedroom features a generous walk-in closet and ensuite. Another private balcony completes the upper level. Sustainable, natural materials, quartz countertops, energy efficient appliances, distinctive parking tower that welcomes electric vehicles and even a Tesla Car Share opportunity. MODEL SUITE NOW OPEN! Thurs-Fri 12-4pm, Sat/Sun 11-4pm. (id:27910)
The Realty Firm Prestige Brokerage Inc.
320 Proudfoot Road
Joly, Ontario
Discover this 25-acre off-grid lot in Joly Township, Ontario, just minutes from Sundridge. Surrounded by beautiful mixed hardwood trees and backing onto 200 acres of crown land, this property offers endless opportunities for nature lovers. Whether you dream of building a secluded cabin retreat or simply crave a peaceful escape from the city, this versatile parcel of land provides the perfect canvas for your vision. Come check this property out for yourself! (id:27910)
Keller Williams Experience Realty
308 Stathis Boulevard
Sarnia, Ontario
WELCOME TO THE STUNNING MODEL HOME BY MOONHILL HOMES, A PARAGON OF LUXURY & SKILL. THIS SPLENDID HOME OF 1850 SQ FT ABOVE GROUND FEATURES MAIN FLOOR 3 BEDROOMS & 2 FULL BATHROOMS. THE PRIMARY BEDROOM FEATURES A 4 PC ENSUITE BATHROOM WITH A TUB, WALK-IN SHOWER & HUGE WALK-IN CLOSET. DOUBLE ATTACHED GARAGE ON YOUR 52X112 LOT. THE BASEMENT IS FINISHED WITH A RECREATION ZONE, 4 PC BATHROOM & 2 BEDROOMS. CONCRETE DRIVEWAY & FULLY SODDED LOT. FROM THE IMPECCABLE ATTENTION TO DETAIL IN ITS FIXTURES TO THE MASTERFUL CRAFTSMANSHIP EVIDENT THROUGHOUT, THIS RESIDENCE RADIATES ELEGANCE & FLAIR. FOR THE ASTUTE HOMEOWNER SEEKING TO CURATE CHERISHED MOMENTS, THIS FRESH MODEL HOME PRESENTS AN UNMATCHED FUSION OF LUXURY, PRACTICALITY & ENDURING CHARM. PRICE INCLUDES HST WITH ANY REBATE BACK TO THE BUILDER. PROPERTY TAX & ASSESSMENT NOT SET. HOT WATER TANK IS RENTAL. ** This is a linked property.** (id:27910)
Nu-Vista Premiere Realty Inc.
318 Concession 3 Road
Niagara-On-The-Lake, Ontario
Beautiful, impeccably maintained 3 bedroom, 2.5 bathroom home in quiet St. David's minutes from picturesque Niagara-on-the-Lake. Fronting onto vineyards, this home offers a country feel but is just minutes from many amenities. Then main floor features an open concept layout with large kitchen overlooking a spacious great room. Upstairs you will find a large primary bedroom with ensuite bathroom featuring double sinks, separate shower and soaker tub. You will also find 2 additional excellent sized bedrooms over looking the vineyard, a 4 piece bathroom and a convenient laundry room. This home has been lovingly cared for and is in excellent condition. Take a short walk to local wineries, restaurants, trails and everything that St. David's/Niagara-on-the-Lake has to offer. (id:27910)
RE/MAX Escarpment Realty Inc.
1634 Upper West Avenue
London, Ontario
Welcome to this exquisite 4+1 bedroom residence, a testament to timeless elegance and modern luxury. With its classic design and meticulous attention to detail, this home exudes an aura of sophistication from the moment you arrive. The expansive, light-filled living spaces are adorned with large windows that frame picturesque views, infusing every room with natural radiance. The open-concept layout seamlessly blends functionality with aesthetics, creating a space that is both inviting and perfect for entertaining. Greeted by soaring high ceilings, the grandeur of this home is immediately apparent. The sense of airiness and openness elevates the overall ambiance, allowing for a true sense of freedom and comfort. The heart of this home is undoubtedly the chef's kitchen, replete with top-of-the-line appliances, premium finishes, and an island that invites gathering and culinary creativity. Whether preparing a casual family meal or hosting a lavish dinner party, this space caters to every occasion. The second level features four generously-sized bedrooms, each designed with impeccable taste and featuring ample storage. The master suite is a sanctuary unto itself, boasting a spa-like ensuite bath and a walk-in closet fit for a connoisseur of fashion. Two other bedrooms enjoy Jack and Jill ensuite access and a third, full bath on the second floor ensures everyone is covered! The double-car garage offers both convenience and security, ensuring your vehicles are sheltered in style. Situated in a desirable location in southwest London, this home is nestled within a community that embodies luxury living at its finest. Experience the pinnacle of refined living in this spectacular family home. Step into a world where comfort, elegance, and sophistication converge seamlessly. Your dream home awaits. (id:27910)
Thrive Realty Group Inc.
4 - 310 Ridge Road S
Fort Erie, Ontario
*See Video Tour!* Beautiful bungalow townhouse at the Shore Breeze Luxury Townhomes, steps to the beach in Fort Erie's quaint lake-side community of Crystal Beach. With over 3000 sq ft of total living and tastefully upgraded details, this home offers a true effortless lifestyle perfect for empty nesters, snowbirds or retirees looking to 'right size' from the hustle of city life to the tranquility of living by the lake. Impeccably maintained by one owner, with tasteful finishes and decor offering the look and feel of a detached home without the maintenance involved. Featuring 2 proper bedrooms on the main level + 2 additional in the lower level, 3 full baths, open concept main floor with hardwood floors in the principal rooms, soaring cathedral ceiling and wall to wall windows in the living and dining room, massive gourmet sized kitchen with stainless steel appliances, extended height cabinetry with crown moulding, glass tile backsplash and large centre island with charcoal grey sink, breakfast bar & ample space to prep and entertain. Walk-out from the main level to a large deck with partial lake view. Split bedroom layout for privacy includes a very spacious primary bedroom suite with a large walk-in closet with custom organizers & 3pc ensuite bath. 2nd bedroom on the main level offers a double closet, vaulted ceiling & large windows. Convenient main floor laundry room with storage & interior garage entry. A fully finished lower level is complete with a 24 ft open concept recreation room, gas fireplace, pot lights, tasteful 3 piece bath with frameless glass shower, 3rd bedroom + den/flex space, large workshop & storage room. Ample storage throughout, rounded wall corners, double car garage, private double wide driveway + much more. Enjoy the beauty of Lake Erie beaches, the charm of historic Ridgeway, easy access to the Niagara Benchlands for award winning wineries & beautiful farms + cross border shopping in the US. Only 1.5 hours from downtown Toronto. **** EXTRAS **** Preferred location in the complex, low monthly fees include water utility, snow removal from your driveway to the door, lawn mowing and care, sprinkler system, visitors parking, private roadway maintenance. (id:27910)
Keller Williams Real Estate Associates
20 Burfield Avenue
Hamilton, Ontario
ALL BRICK BUNGALOW ... in a highly sought after East Hamilton Mountain neighbourhood conveniently located right by the LINC, Limeridge mall, the scenic walking paths on the Mountain Brow, and all kinds of shopping and restaurants! Welcome to 20 Burfield Avenue. This lovely family-home offers 3 bedrooms, 2 bathrooms, and is glowing with natural light through the large front bay window. Original hardwood flooring throughout PLUS fun retro-style decor awaiting your own personal touch. Lower level offers IN-LAW POTENTIAL with separate side entrance! Fully fenced yard, carport, and asphalt drive with parking for 4 completes this charming property. UPGRADES include A/C 2022, Furnace 2012, windows/front porch/door 2008. CLICK on MULTIMEDIA for more photos & floor plan! (id:27910)
Keller Williams Complete Realty
5 - 5084 Alyssa Drive
Lincoln, Ontario
Meticulously cared for freehold townhome in the heart of Beamsville. Walking distance to parks and playgrounds, centres, hiking trails, Bruce trail access and local amenities, this neighbourhood has everything you need to keep the family entertained. Beamsville is part of Niagara's large and popular wine country but you can also stay close to home and enjoy some of the local favourite wineries, restaurants and taps in plenty. This 1,356sf. unit has been beautifully upgraded to feature engineered hardwood flooring throughout, quartz kitchen counters, brand new bathroom vanity quartz counters (2024), custom staircase runner, new backsplash in kitchen, several upgrades in the backyard to suit the space with a fully fenced yard that has exposed aggregate stone patio. Many more features you'll need to see for yourself. The kitchen features modern grey cabinetry with stainless steel appliances and breakfast bar. The main bedroom has a large walk-in closet and a 3 piece ensuite. The basement is finished (2020), adding almost 600sf. of living space finished with a wide plank vinyl floor and includes, a wet bar area with cabinetry, a large recreation space and 2-pc bathroom. This home will surely impress. (id:27910)
Right At Home Realty
123 Valley Ridge Road
Grey Highlands, Ontario
Custom built home close to Lake Eugenia and Village of Eugenia. Located on a quiet no-through road. Privacy. Perfect set up for multi generational living or lower level can be easily completed for rental income. Many custom finishes. Open concept design/layout. Cozy sunroom with wood burning stove, warmth and just a delightful room to read and relax. Built by owner and shows pride of ownership and pride of build and finishing. Deeded access to Lake Eugenia is just a short walk from the property. Canoe, kayak, paddle board or rev up the inboard/outboard and enjoy waterskiing or wakeboarding on this lake that is warmer a little bit sooner than Georgian Bay and retains the comfortable temperatures into the fall for a lengthier season of fun in/on the water. Come see, you wont want to leave! (id:27910)
Engel & Volkers Toronto Central

