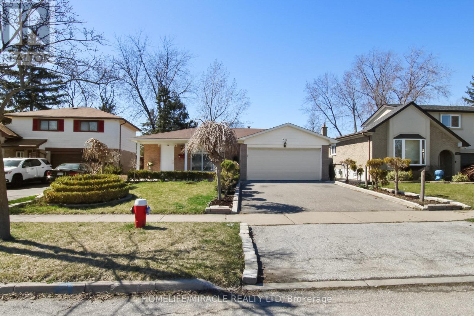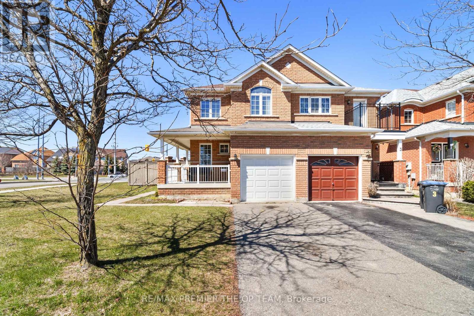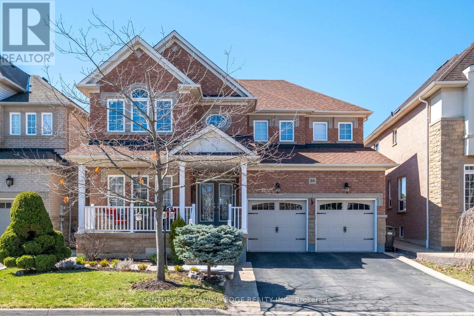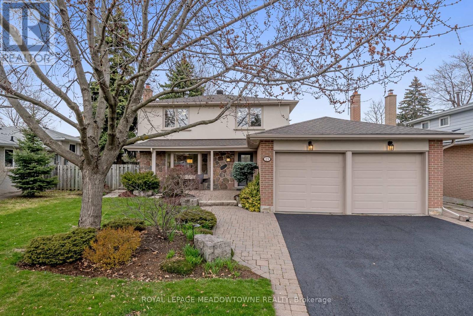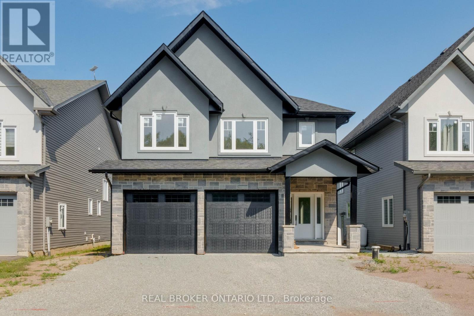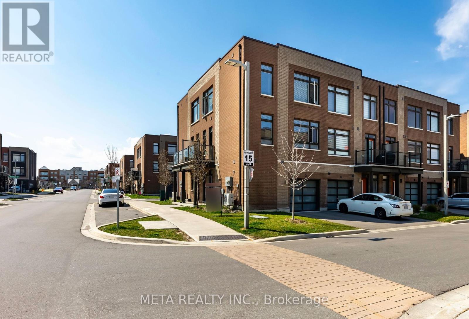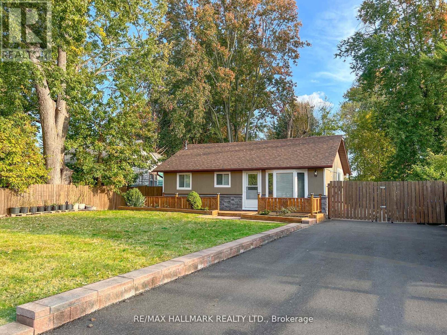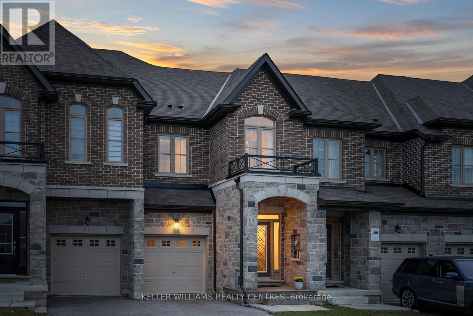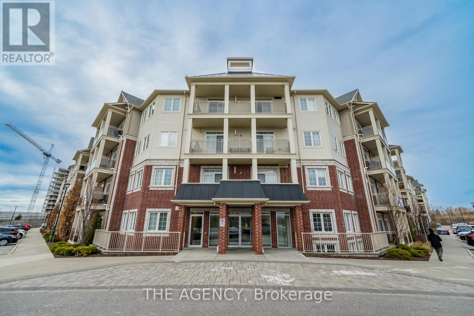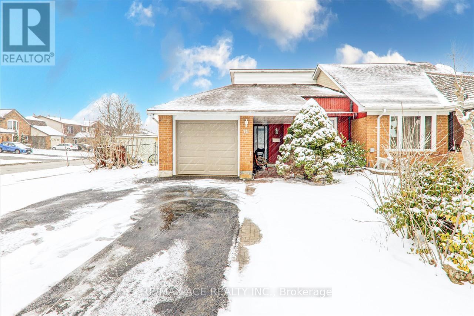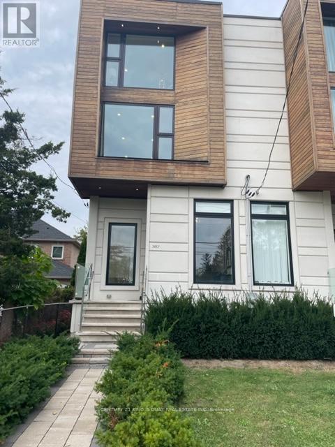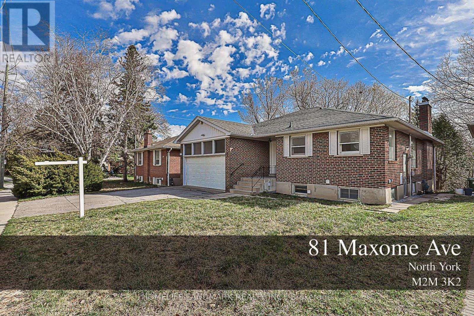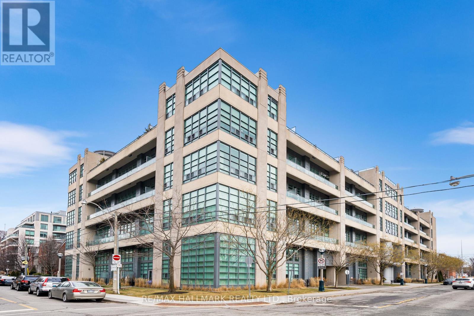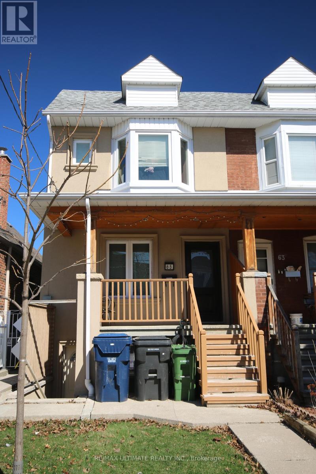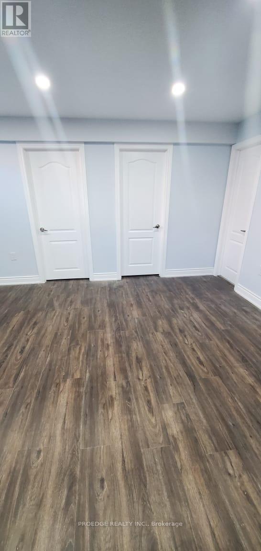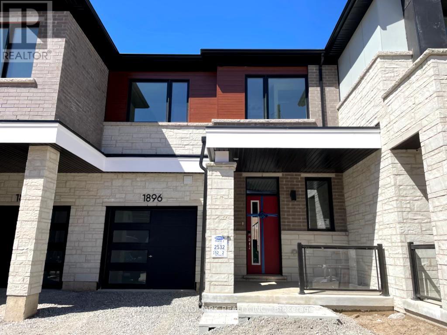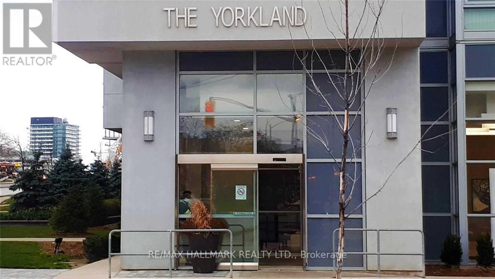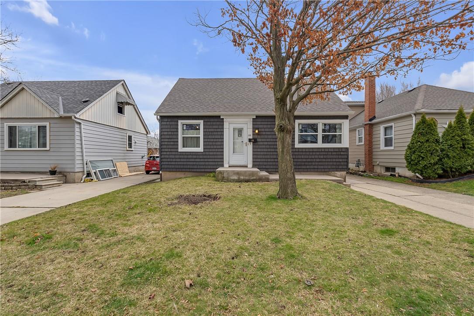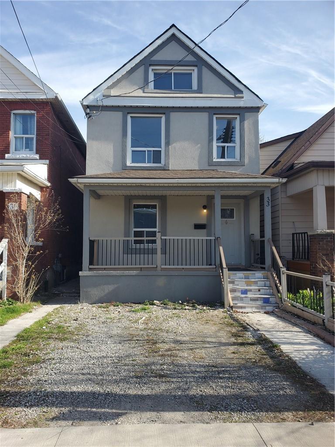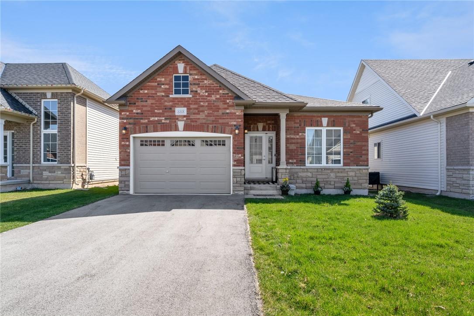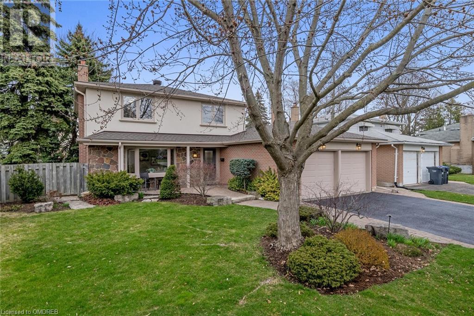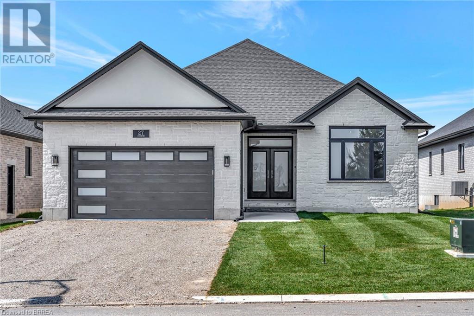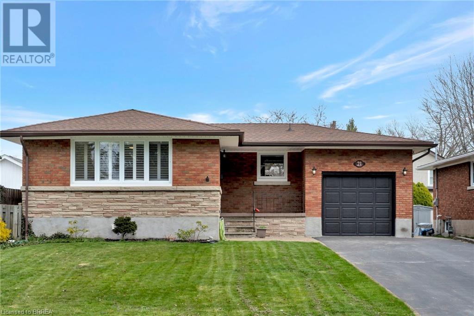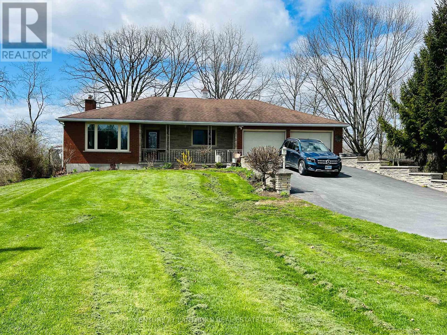311 Fiona Terr
Mississauga, Ontario
Location, Location! A Rare Listing in mature neighborhood and highly sought after Area, a well maintained Bungalow on 50'X 120 lot located in Mississauga Valley. Home with a double car garage, Separate side entrance access. Professionally freshly painted, New pot lights installed. Enjoy superb amenities close by such as schools, parks, Square One Mall and easy access to highways. Beautiful Tile floorings in Living/Dinning room allover . Don't want to miss it! This spacious 3b/3ba house. laundry room, 2pc washroom, Bedroom and great room in Basement. beautiful patio in backyard with roof. **** EXTRAS **** Last year new furnace, Tankless water heater and air conditioner installed (rental) (id:27910)
Homelife/miracle Realty Ltd
387 Van Kirk Dr
Brampton, Ontario
Welcome to 387 Van Kirk Drive! This beautiful Semi-Detached is situated on a Oversized Corner Lot! This Property is Flooded With Natural Light, boasting a Warm, inviting Atmosphere! The Wrap-around Porch is the Perfect spot for Familes & First-time home buyers to relax & make memories! Easy access to highway 410, Schools, Grocery, Retail stores! Don't Miss out! **** EXTRAS **** Hard & Tile Floors Throughout Main, Upgraded Ensuite, Custom-built Deck. Laminate flooring in bedrooms. (id:27910)
RE/MAX Premier The Op Team
24 Lightheart Dr N
Caledon, Ontario
Gorgeous Fernbrook Detached Home On Private Quiet Cul-De-Sac Street, 2700 Sf + 150 Sf Converted 2nd Flr Loft/Den Space, Modern Open Concept Kitchen W/Centre Island, Granite & Ss Appl. Large Eat-In Kitchen W/Walk Out To Large Entertainers Backyard W/Enclosed Screened In Gazebo W/Electricity. Cozy Separate Family Room W/Gas Fp. Hardwood & 9Ft Ceilings throughout, 4+1 Bdrm Open Concept Plan Featuring Large Master With 2 Closets & 5Pc Ensuite. Prof Fin Bsmt /3Pc Bath., Pot Light in the whole house, Driveway sealed in 2022. Separate gas line for the outdoor gas BBQ, Custom build garage shelves, Garden shade with electricity, Cold room in basement. **** EXTRAS **** Hot water tank (Owned), Pad & Rough In For Hot Tub, Ac,All Elfs, All Wdw Cov&Blinds, Ventilation System, Gazebo, Shed, 2 Gas Fireplaces (id:27910)
Century 21 Leading Edge Realty Inc.
23 Parkview Pl
Brampton, Ontario
Welcome to 23 Parkview Place with its instant curb appeal situated on one of the nicest streets in Peel Village where you will immediately feel at home. With its attractive stucco exterior, mature landscaping, new roof (2022), new windows, soffits, and eaves (2019), gleaming hardwood floors, 2 gas fireplaces, 2 patio walkouts, renovated baths and a new 3 piece bathroom, extra bedroom in the basement for in-laws or guests or an office and plenty of room for home gym or games room. Ideally located, just 4 min. walk to Etobicoke Creek with 23 km of paved trails, grocery stores, banks, shopping malls and the new LRT (Hazel McCallion Line), excellent schools (WG Davis IB Program, St. Francis Xavier elementary) and convenient access to 410, 407 and 401. **** EXTRAS **** Updates: Insulation R60 (08), Upstairs & Main Bath Windows (19), Soffits & Eaves (19), Basement Bedroom (21), Basement Bathroom (21), Shingles (22) (id:27910)
Royal LePage Meadowtowne Realty
21 Rosy Beach Crt
Ramara, Ontario
Welcome to 21 Rosy Beach Court! Located in beautiful Ramara on Lake St. John, this property offers a peaceful escape while still being within easy reach of Orillia, Casino Rama & Washago. Whether you're seeking a year-round residence or a vacation retreat, this waterfront home on Lake St. John offers the lifestyle you've always imagined. Built in 2022, the home boasts a generous layout, with 3 bedrooms and a full basement, that can accommodate family and guests comfortably. The open-concept design allows for seamless flow and customization possibilities. The home will be completed prior to closing with the buyers choice of finishes, allowing you to personalize every aspect of your new home, from choosing your preferred flooring, paint colors, cabinetry, and fixtures to creating custom living spaces that reflect your lifestyle. Customize this property to your liking, all while enjoying the creative process of designing your own home. The property offers a spacious, waterfront lot, providing ample space for outdoor landscaping, gardening, and entertaining guests by the water. Model home photos are provided to see what the completed home will look like. Don't miss the opportunity to own this lakefront property and experience the serenity and luxury that await you on the shores of Lake St. John! (id:27910)
Real Broker Ontario Ltd.
2 Lachine St
Vaughan, Ontario
Gorgeous south facing corner unit with open concept layout! Freehold town with monthly POTL fee. Feeling like a semi, large windows in this home allows natural light to pour in! Oversized main level foyer with direct internal access to the garage. Open concept kitchen/living/dining, with a walkout to the balcony for all your BBQ needs! Stainless steel appliances and natural stone backsplash in kitchen. Spacious den off of the living area with a large window. Upper level contains two generous bedrooms with closets. Primary bedroom with 4-piece ensuite & window. Second bedroom with cheater ensuite to 3 piece bathroom. Freshly painted and move in ready! **** EXTRAS **** POTL $155.84/month (id:27910)
Meta Realty Inc.
1127 Gilford Rd
Innisfil, Ontario
Discover The Ultimate Lakeside Living Experience With This Meticulously Updated 3-Bedroom, 1-Bath Bungalow Adjacent To Cooks Bay Marina & Near Kon Tiki Marina. Nestled Within Walking Distance Of The Tranquil Lake, This Home Seamlessly Blends Modern Convenience With Classic Charm.Inside, An Inviting Open Floor Plan Welcomes You, Connecting The Living Room To The Dining Area, Creating A Spacious Environment For Entertaining. The Kitchen Is A Culinary Delight With Matching Appliances, Sleek Countertops, And Ample Storage.Three Cozy Bedrooms Offer Comfortable Retreats, While The Updated Bathroom Provides A Soothing Oasis. The Oversized Lot Is Meticulously Landscaped Perfect For Outdoor Gatherings And Relaxation.Location Couldn't Be Better, With The Marina At Your Doorstep For Boating/Fishing Enthusiasts, And The Lake Just A Short Stroll Away For Scenic Walks And Picnics. Close To Hwy 400 For Easy City Access. Don't Miss The Chance To Own This Lakeside Gem In A Prime Location. **** EXTRAS **** Updated Kitchen(2018) and Bath(2023), Sump Pump, Water Softener/Filtration with UV, Water Heater, Furnace and A/C(2019), New Rear Fence, New Roof(2021),*Wood Stove & Baseboard Heaters* (Disconnected & Can Be Removed) (id:27910)
RE/MAX Hallmark Realty Ltd.
161 Beechborough Cres
East Gwillimbury, Ontario
With one of the best layouts in the development, this feature-rich townhome presents upgrades and extras you won't find elsewhere! This spacious 1898 Square Foot home allows for open concept living that is prime for entertaining and comfortable living. From entertaining your friends and family with your new 9 Foot Island and fully upgraded kitchen, to relaxing in your picturesque primary ensuite, you'll never find yourself wanting to leave your new home. But, if you do, Sharon Village is in proximity to a plethora of amenities. A short drive to grocery stores and Costco, Historic Main Street Newmarket, Upper Canada Mall, Highway 404, East Gwillimbury GO Station and more, you have access to all you need. If you love the outdoors, take advantage of one of the most extensive trail systems York Region has to offer - all just a short walk away. Features include Crown Moulding, Built-in Media Station, Upgraded Tiles in all washrooms, Quartz Countertops throughout the kitchen and all bathrooms, Hardwood Flooring throughout the Main and Second Floors, a massive custom Laundry Room on the Second Floor, numerous Pot Lights through the home, ""His & Hers"" Walk in Closets, Smooth 9 foot Ceilings, Custom Millwork, Black-Out and Zebra Blinds, and so much more. A home this turn-key doesn't come around often - this is one you definitely won't want to miss! **** EXTRAS **** Please see Feature Sheet attached to the listing. Standard Builder Floor Plan Attached - modifications were made from Builder. (id:27910)
Keller Williams Realty Centres
#104 -84 Aspen Springs Dr
Clarington, Ontario
Welcome home. This stunning open concept ground floor suite features 2 bedrooms, 2 bathrooms & 9 ft ceilings in a well-maintained building full of amenities. Spacious kitchen with breakfast bar, stainless steel appliances & pantry. Living area with laminate flooring & walk out to balcony, overlooking the courtyard and playground. Primary bedroom has 3 piece ensuite, and his and hers closets. Ensuite laundry. Onsite amenities include visitor parking, gym, yoga studio, library, park, and party room. **** EXTRAS **** One outdoor parking spot. Close to HWY 401, restaurants, schools, shopping, parks, and future Go Train Station. (id:27910)
The Agency
711 Cobblers Crt
Pickering, Ontario
Welcome to Cobblers Ct, Recently Renovated 3+1 Bedroom Semi In Desirable Amberlea This home Is Surrounded By Excellent Schools, Parks, Grocery Stores, Convenient Transit. Oversized Corner Lot W/Double Wide Drive, Private Front Porch, Front Foyer Ent W/Grge Access, Open Concept Living/Dining! Kitchen W/Modern Finishes. Three Generously sized Rooms Family-Friendly , Lots Of Natural Light. New Lam Flrs & Bsebrds Thru Living/Dining/Bdrms. New Light Fixtures & Freshly Painted Thru Home. Sep Ent To Fin Bsmt W/Kitchen/In-Law Suite, Bthrm, Lvng Rm W/Fp & Add'l Bdrm W/Above Grade Window. (id:27910)
RE/MAX Ace Realty Inc.
3052 Bayview Ave
Toronto, Ontario
GREAT OPPORTUNITY!!! PRIME LOCATION! FINANCING AVAILABLE! WHY RENT WHEN YOU CAN OWN THIS FABULOUS NEWER 3 PLUS 1 BEDROOMS , 4 BATH TOWNHOUSE! SELLER WILL PROVIDE FINANCING BETTER THAN BANK RATE! Sophisticated, Luxury, High End Finishes, over 2,200 sq ft makes this Home Great for family living and entertaining. Spectacular Spacious Primary room with oversized closet and 5 piece ensuite. Gourmet kitchen, Centre Island, 2nd floor laundry, custom cabinetry, grand family room with built in entertainment wall unit are only a few luxuries this home has to offer. Don't miss this opportunity! Walking distance to TTC, Sheppard Subway, Bayview Shopping Mall Public and Private schools, easy access to highway and minutes to downtown. Tarion Warranty! Take Advantage of this Amazing Market Opportunity!!!!!! **** EXTRAS **** All existing Stainless-Steel Kitchen-Aid appliances in Kitchen. 6 Gas Cook-top, S/S fridge, S/S Exhaust Fan, S/S dishwasher, Washer and Dryer, Garage door remote, CVAC. (id:27910)
Century 21 King's Quay Real Estate Inc.
81 Maxome Ave
Toronto, Ontario
Location! Location! Location! Newtonbrook East Community offers a rare Premium Wide & Deep Lot 50 ft X146 ft. Surrounded By Multi Million Dollars New Homes. This Newly Renovated home offers a rare 150-foot deep lot with a serene Ravine View. Featuring a Separate Entrance and Walk-Out Basement, Perfect for generating stable Rental Income. Move-in Ready, $$$ Spent In New Renovation, Freshly Painted, 3 BR, Brand New Kitchen, New Flooring Through Out, New Roof (June 2022), Driveway Parking and A Large Backyard. Convenient Location Accessible To All Amenities, Close To Excellent Public, Catholic And Private Schools. Steps to Bus Stop. Minutes To Hwy 401 & 404 And Shopping Malls, Restaurants, Entertainments, Groceries, Sports Courts, Medical Centre and Parks. **** EXTRAS **** New Roof, Fridge, Washer, Dryer, Stove (id:27910)
Royal LePage Golden Ridge Realty
#211 -380 Macpherson Ave
Toronto, Ontario
If you're seeking style, functionality, a prime location, and a WOW factor, this property checks all the boxes. Nestled near the iconic Casa Loma, this hard loft at Madison Lofts offers a unique blend of historic charm and contemporary luxury. Meticulously transformed, this property draws you in with its 14ft exposed ceilings and huge windows, creating an airy and spacious atmosphere. Step onto the rarely offered balcony to enjoy breathtaking views of Casa Loma, providing a picturesque backdrop for your everyday life. The modern kitchen offers stainless steel appliances, ample storage, and stone counters with a large peninsula, great for meal prepping and dining. Two well-proportioned bedrooms feature large closets, each accompanied by a modern 4-piece bathroom. Balance work and home life with the bonus of a walk-through desk/ workspace area. With 890 sqft of thoughtfully designed living space, this unit offers not just a home, but a lifestyle. Worry-free living with owned parking space & locker. Even the internet is included in the condo fees! Indulge in the amazing building amenities such as the gym/ fitness center, and rooftop patio with seating and built-in BBQs! Whether you're looking to put down roots, enjoy a convenient location, or invest, this amazing value is an opportunity you won't want to miss! **** EXTRAS **** Amazing convenient and calm location with the subway/ TTC access, shops, amenities, and restaurants around the corner. Immerse yourself in the vibrancy of the Annex, and explore Yorkville, St Clair and U of T neighbourhoods all nearby! (id:27910)
RE/MAX Hallmark Realty Ltd.
65 Blackthorn Ave
Toronto, Ontario
This updated multiplex home presents a great turnkey investment opportunity in the Earlscourt neighborhood for those interested in investing in Toronto's freehold market! Fully rented with tenants in place, this property currently generates $6,520 per month ($78,240 annually) and a cap rate of 5.1% with potential for higher market rents. Live in the upper unit and have $4,265 monthly income .The house comprises 2 x 2-bedroom apartments on the upper levels and 1 x 1-bedroom apartment and 1 bachelor suite on the lower level, all with separate private entrances. The front basement apartment has a street-facing entrance. Additionally, the detached garage offers potential for a laneway suite build. The home boasts solid finishes throughout, such as hardwood floors on the upper levels, granite counters, and recently renovated bathrooms. There's a coin-operated mutual laundry area, and the property features central air conditioning and heating. **** EXTRAS **** All appliances included in the sale. (id:27910)
RE/MAX Ultimate Realty Inc.
#lower -103 Bridlewood Blvd E
Whitby, Ontario
Only Lower Portion For Lease. Absolutely Stunning Brand New Lower Portion For Rent (Legal Basement Apartment) With 3 Spacious Bedrooms And 2 Full Washroom. Home With Totally Separate Entrance! Open Concept Kitchen Room. Upgraded Kitchen With Quartz C'top, Back Splash, Comes With Fridge, Stove, Washer & Dryer Beautiful Layout, Premium Vinyl Floors, Ceramic Tiles In The Washroom Walking Distance To Grocery Shops. 30% Of Utilities For Basement Tenant! **** EXTRAS **** Extras:All Existing Appliances. Close To All Amenities Plaza, Doctors, Religious Places, School, Transit, Minutes To Highway (id:27910)
Proedge Realty Inc.
1896 Thames Circ
Milton, Ontario
A Brand New Never Lived In 3 Bed + 3 Bath Functional Unit Mattamy Home. 9 Ft Smooth Ceiling main /2nd floor, Beautiful & Inviting Open-Concept Floor Plan On Main Floor. Modern Kitchen W/ Ss Appliances, Very Bright. Spacious Great Room W/ Fireplace. Second Floor Includes Master Bedroom W/ Ensuite & W/I Closet, And 2 Other Well-Sized Bedrooms, All With Closets. Mins To Toronto Outlet, Schools, Community Parks And All Local Amenities. **** EXTRAS **** All Elfs, Fridge, Stove, Dishwasher, Washer & Dryer.Garage opener & Remotes. Tenant Is Responsible For All Utilities and HWT, Snow Removal, And LawnCare. No Smoking and NoPets. (id:27910)
Homelife Landmark Realty Inc.
#209 -275 Yorkland Rd
Toronto, Ontario
Welcome Home! This Charming Unit Overlooks A Private Courtyard and Features Floor-To-Ceiling Views From The Kitchen and Bedroom! Finishes Include Granite Countertops, An Undermount Kitchen Sink, And Modern Flooring. Convenient Locale! Fairview Mall, TTC /Subway, And The 401/404 Are Just Minutes Away! (id:27910)
RE/MAX Hallmark Realty Ltd.
133 Auburn Avenue
Hamilton, Ontario
Welcome to 133 Auburn Ave, Hamilton! This charming 2-storey home has been meticulously by its original owner, showcasing pride of ownership at every turn. With a thoughtful second-storey addition, this home now boasts a generous 1975 square feet of living space. Step inside to discover a total 5 bedrooms, including 2 on the main floor, offering flexibility for various living arrangements. The upstairs has been completely renovated, featuring brand new flooring, trim, and paint, creating a fresh and modern feel throughout. The main level offers a large family room, perfect for gatherings and relaxation, along with an eat-in-kitchen, ideal for family meals or entertaining guests. The house is equipped with brand new windows, ensuring energy efficiency and a bright, airy atmosphere. A brand new electrical panel and pot lights add a touch of contemporary elegance. Outside, you'll find a private backyard with a concrete patio, providing a serene outdoor space to enjoy the fresh air and sunshine. The roof was replaced in 2021, offering peace of mind and long-term durability. Don't miss the opportunity to make this lovingly maintained home your own! (id:27910)
RE/MAX Escarpment Golfi Realty Inc.
33 Gertrude Street
Hamilton, Ontario
This 2.5 story house in the family friendly neighbourhood of Crown Point North features new stucco on the exterior, 4 bedrooms, two kitchens, laundry on the second floor and basement, 200amp service, updated bathrooms, and more. This house is ideal for first time home buyers, small families or business professionals looking to be close to the highway, Tim Horton’s Field, Centre on Barton, schools, parks, and loads of amenities. A lot of natural light on all floors create a warm and welcoming feeling for you and your family. A little TLC to make it your own. Thank you for looking! (id:27910)
Royal LePage Macro Realty
888 Burwell Street
Fort Erie, Ontario
Step into this stunning bungalow in Fort Erie's newest subdivision and prepare to be impressed! This entertainer's dream features an open-concept layout, spacious kitchen connected to the living and dining areas for seamless entertaining. With 2 bedrooms, 2 full bathrooms, and no carpeting throughout, cleaning is a breeze. The unbeatable backyard view of lush greenspace adds to the appeal, with easy access to shopping and highways for convenience. Just 5 minutes from the border, the location is perfect for commuters or travelers between Canada and the US. The unfinished basement offers endless possibilities for customization, whether you want a media room, home gym, or extra bedrooms. Don't miss out on making this beautiful Fort Erie bungalow your forever home - schedule a showing now before it's too late! (id:27910)
Keller Williams Edge Realty
23 Parkview Place
Brampton, Ontario
Welcome to 23 Parkview Place with its instant curb appeal situated on one of the nicest streets in Peel Village where you will immediately feel ‘at home’. With its attractive stucco exterior, mature landscaping, new roof (2022), new windows, soffits, and eaves (2019), gleaming hardwood floors, 2 gas fireplaces, 2 patio walkouts, renovated baths and a new 3 piece bathroom, extra bedroom in the basement for in-laws or guests or an office and plenty of room for home gym or games room. Ideally located, just 4 min. walk to Etobicoke Creek with 23 km of paved trails, grocery stores, banks, shopping malls and the new LRT (Hazel McCallion Line), excellent schools (WG Davis IB Program, St. Francis Xavier elementary) and convenient access to 410, 407 and 401. Updates: Insulation R60 (08), Upstairs & Main Bath Windows (19), Soffits & Eaves (19), Basement Bedroom (21), Basement Bathroom (21), Shingles (22) (id:27910)
Royal LePage Meadowtowne Realty Inc.
27 Herb Street
Norwich, Ontario
Introducing 27 Herb St, a meticulously crafted residence situated within Norwich's burgeoning community. This home, expertly tailored by AJ HOMES Inc, promises unparalleled quality and style. Upon arrival, guests are welcomed by an exquisite stone and brick exterior adorned with sleek black accents and a bright double glass door entryway. Inside, luxury vinyl plank flooring guides you through the open-concept main floor, where the sun-filled living room features a tray ceiling, recessed lighting, and stunning built-in shelving surrounding a cozy fireplace. The kitchen, straight out of a magazine, dazzles with ample cabinet space, quartz countertops extending into a generous pantry with a convenient bar sink. Under-cabinet lighting illuminates the stylish backsplash, while a sizable island and adjoining dinette invite you to enjoy casual meals and cozy gatherings. French doors lead to a covered porch, perfect for al fresco dining. A main floor mudroom provides ample storage solutions, while a separate laundry room, discreetly enclosed by a modern barn door, enhances functionality with style. The primary bedroom epitomizes luxury, boasting an intimate fireplace, walkout access to the porch, and a spectacular 5pc ensuite bathroom complete with a walk-in closet. Downstairs, the finished rec room with deep windows beckons you to unwind and enjoy leisure activities in a comfortable space, accompanied by two additional bedrooms and a 4pc bathroom. Outside, a covered back porch, complete with fans, offers an idyllic retreat for enjoying summer days and calm evenings. With its meticulous craftsmanship, modern amenities, and inviting spaces, 27 Herb St offers the perfect blend of luxury and comfortable living. (id:27910)
The Agency
21 Jefferson Avenue
Port Colborne, Ontario
Welcome to the desirable Sugarloaf area in southwest Port Colborne! This meticulously maintained brick bungalow is just steps away from Sugarloaf Street, offering convenience and charm in a family-friendly neighborhood. As you enter, you’re greeted by a stylish covered porch, setting the tone for what awaits inside. This 3+1 bedroom, 2 bath home features a bright and airy living room with California shutters, showcasing picturesque views of the neighborhood and highlighting original plaster cove moldings. The updated eat-in kitchen boasts sleek granite countertops and a dining area, perfect for modern living and entertaining. The main floor hosts three bedrooms, each with double closets featuring built-in drawers, while updated flooring throughout adds a contemporary touch. A convenient door off the kitchen leads to the full basement with a side entrance to the backyard. Here, you’ll find the potential for an in-law suite with a second kitchen, a full bathroom, a spacious bedroom or rec room with built-in cabinets, along with a laundry room and storage space. Outside, the backyard oasis awaits with a sunny patio ideal for BBQs and gatherings, surrounded by well-tended gardens and a fenced area for pets and children’s safety. A side gate provides security and easy access to the front of the home, completing this perfect blend of modern comfort and timeless appeal. (id:27910)
The Agency
857 River Rd
Belleville, Ontario
Welcome/Bienvenue to 857 River Rd. A delightful bungalow situated by the Moira River on a 1.6-acre property. The main floor features 2 bedrooms, 1.5 baths, a laundry room with direct access to a clothesline, a generous living area encompassing a dining room, kitchen, and living room with a gas fireplace. From the living room, you have access to a large deck and hot tub. Rest assured, you will relish your time admiring the Moira River view. The basement includes 2 bedrooms, 1 full bath, a recreation room, a large storage/utility space, and a convenient cold room. Don't overlook the double car garage that comes with the property. Moving on to the property's exterior, if you enjoy gardening, you will appreciate the greenhouse, beautiful garden with a water pump, and a convenient cold room for storing your canned goods. (id:27910)
Century 21 Lanthorn Real Estate Ltd.

