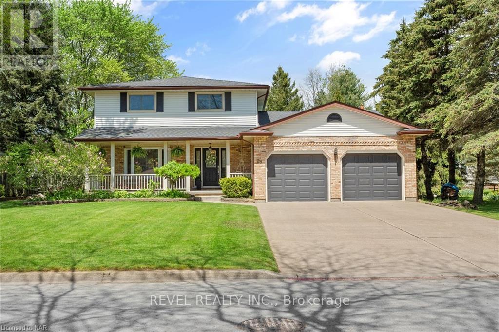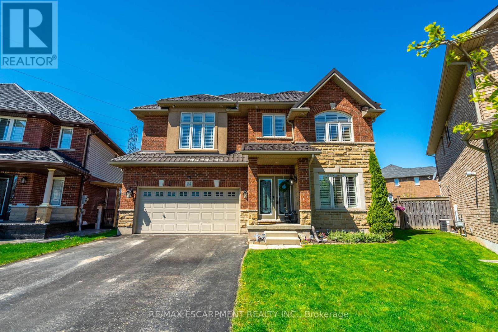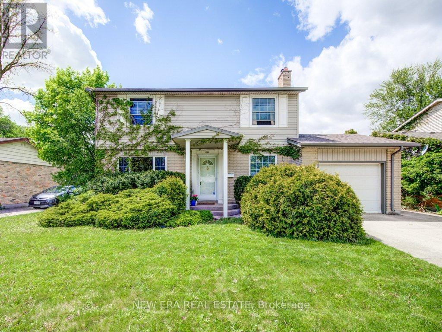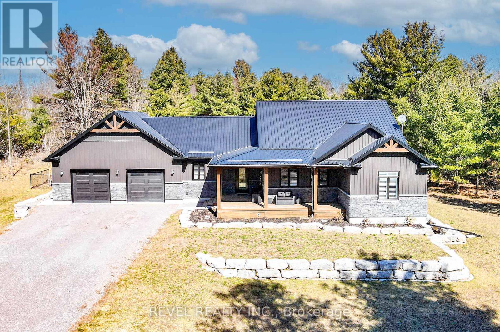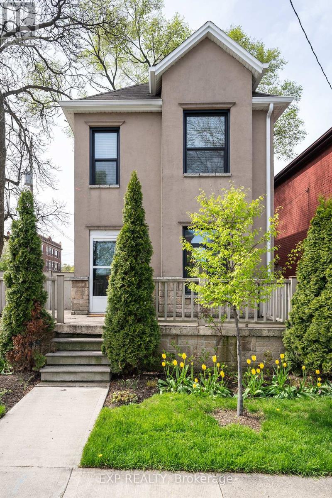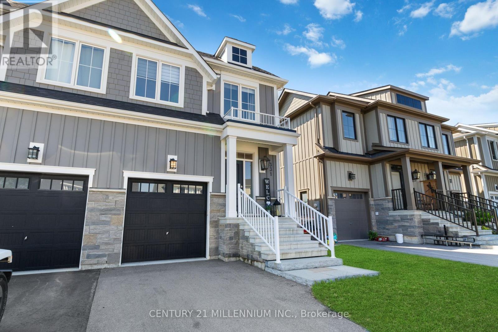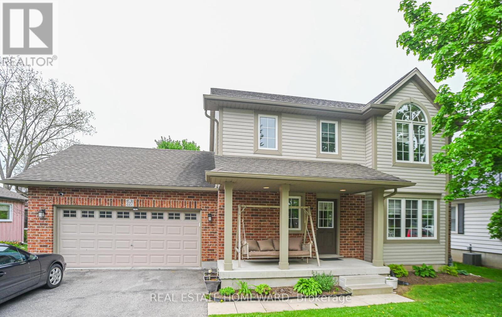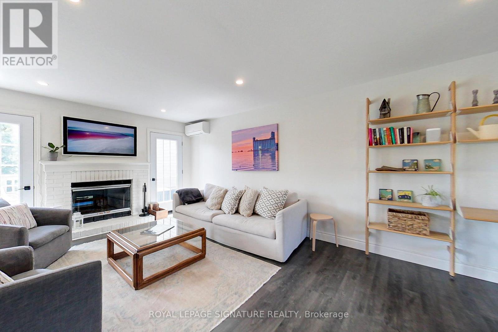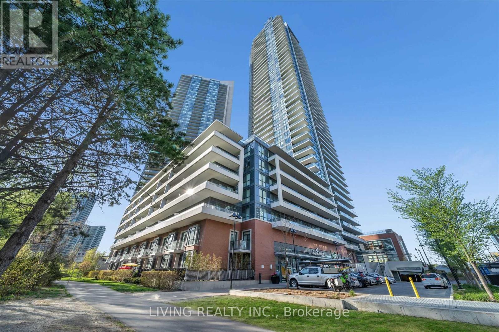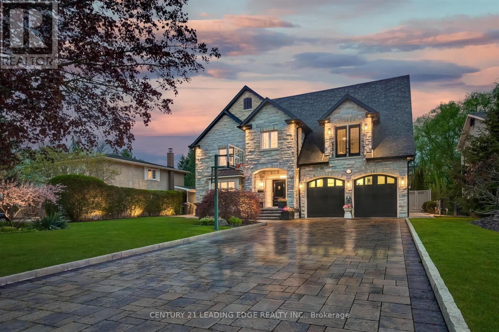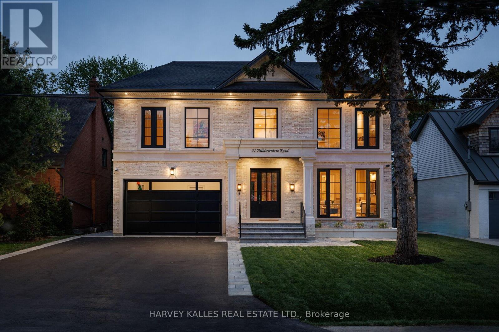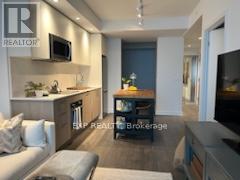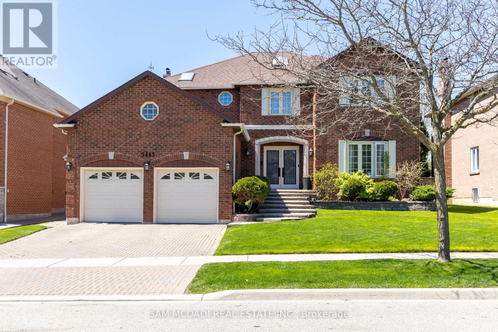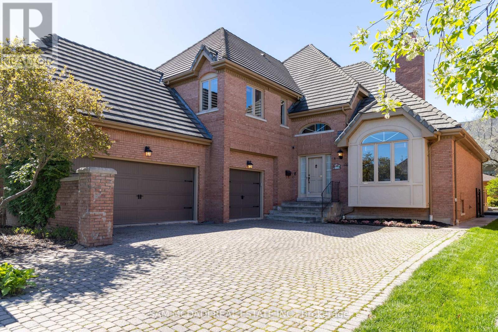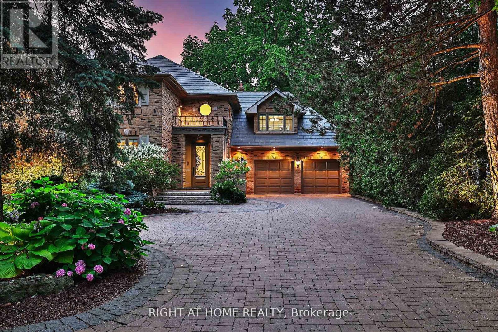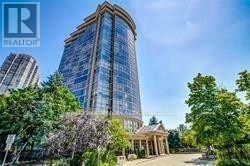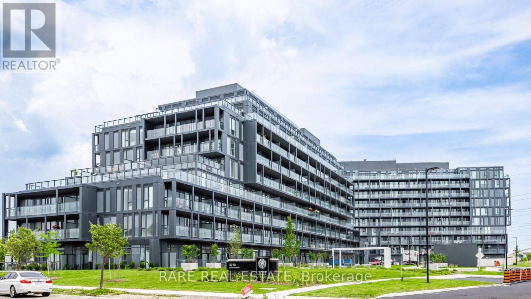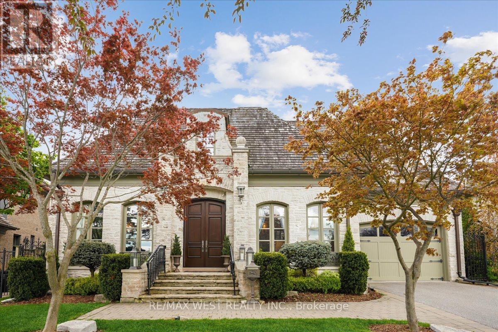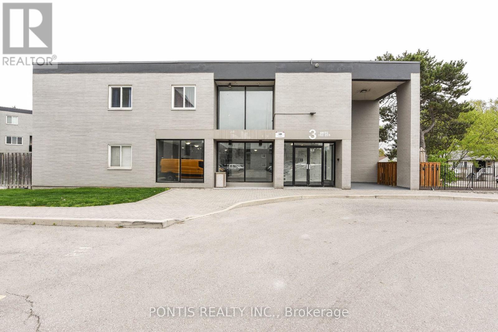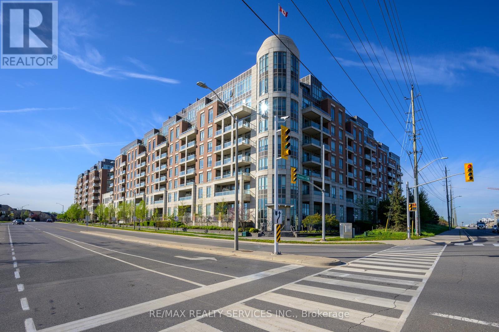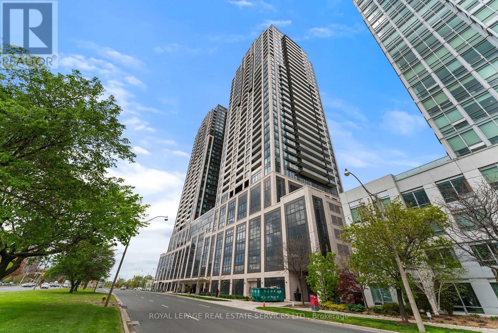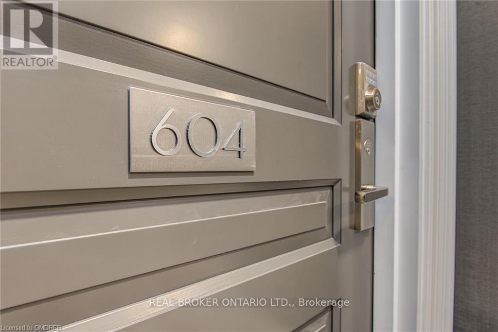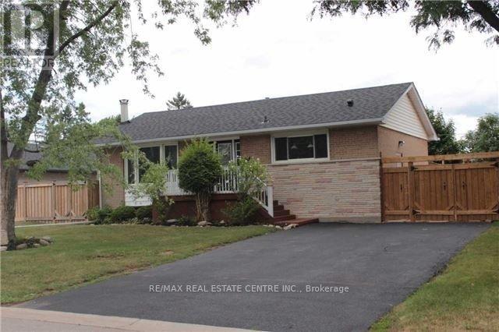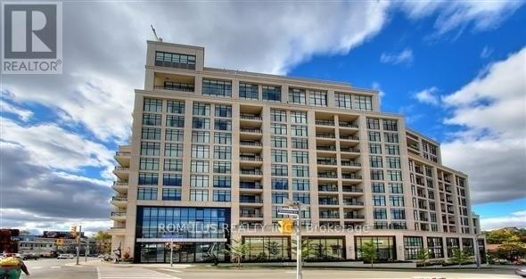29 Kevin Drive
Pelham, Ontario
Introducing 29 Kevin Drive, the essence of family living in one of Fonthill's most sought after neighborhoods. This immaculate 3-bedroom, 2.5-bath residence on a 78 x 150 ft lot is a true gem! Step inside to a thoughtfully designed main floor boasting a separate living room with a charming bay window, a sun-filled beautiful family room with fireplace, and a formal dining area perfect for entertaining. The spacious eat-in kitchen is open to the family room and the main-floor laundry adds convenience and practicality. Upstairs, enjoy two generously sized bedrooms, a full 4-piece bathroom, plus a private primary bedroom suite with a custom walk-through walk-in-closet and full ensuite. Entertain or relax in the expansive basement featuring a large rec room, games area, and a cold cellar- so much space to add another bedroom, gym, office, theatre and full bath. And then there is the backyard- a private oasis with a sparkling in-ground pool enveloped by lush greenery and expertly maintained landscapingboth an entertainer's dream and a family's haven where you can create those everlasting family moments with all of your loved ones! Multiple updates made throughout this stunning home. Additional highlights include a covered porch perfect for enjoying your daily coffee from, a massive driveway accommodating up to 6 vehicles, a double car garage with loads of storage space, and professional landscaping throughout that adds beauty, design and curb appeal. Located in one of the nicest towns in Niagara- near shopping, excellent schools, Harold Black Park, and the scenic Steve Bauer Trail, this is more than a homeit's a lifestyle that you will appreciate every moment. (id:27910)
Revel Realty Inc.
24 Sundance Crescent
Hamilton, Ontario
Are you searching for a spacious living solution? Discover this expansive residence set on a distinctive pie-shaped lot in the coveted Summit Park. Boasting over 3,400 square feet of above-grade living space and a complete lower-level in-law suite, this property offers luxurious living at its finest. With 4 generously-sized bedrooms, a main floor office, and a large kitchen designed for culinary enthusiasts complete with a unique servery this home is a dream for those who love to cook and entertain. Step outside to a vast and private backyard featuring an inviting above-ground saltwater pool and a soothing 8-person hot tub perfect for unwinding during warm summer days. The property also includes a full in-law suite in the basement, providing privacy and comfort for extended family or guests. Located in a vibrant neighbourhood, this home is just minutes from major Hamilton highways and a plethora of shopping and dining options. Its the ideal blend of functionality and elegance, designed for creating lasting memories. Additional recent updates include: a new furnace and AC (23), a metal roof (23), newer appliances (22), and a pool sand filter (24). (id:27910)
RE/MAX Escarpment Realty Inc.
1208 Guildwood Boulevard
London, Ontario
Welcome to your dream oasis in the heart of London! This stunning 4 bedroom, 2.5 bathroom home is nestled in a coveted neighbourhood. Upon entering, you'll be greeted by a main floor family room, perfect for relaxing evenings with loved ones or entertaining guests. The open-concept layout flows effortlessly into the gourmet kitchen, complete with ss appliances, sleek countertops, and ample storage space. Step outside into your own private retreat, where a sparkling inground pool awaits. Upstairs, you'll find four generously sized bedrooms, each offering plenty of natural light and closet space. Additional highlights of this exceptional home include a formal dining room, perfect for special occasions, a cozy fireplace, ideal for chilly winter nights, and a partially finished basement with endless possibilities for customization. Conveniently located close to top-rated schools, parks, shopping, and dining options, this property offers the perfect blend of tranquility and urban convenience. **** EXTRAS **** Offers welcome anytime. Please attach Schedule B. (id:27910)
New Era Real Estate
140 Centre Road
Madoc, Ontario
Welcome to 140 Centre Road Located in The Charming Town Of Madoc. Nestled Away on A Stunning 3 Acre Lot This Custom Built, Turn-Key Bungalow is Within Walking Distance To The Lovely Moira Lake Waterfront! From The Moment You Arrive This One of A Kind Home Invites You With Its Stunning Curb Appeal, Well-Manicured Property & A Lovely Covered Front Porch To Cozy Up With A Good Book And Enjoy Your Morning Coffee! This Beautiful 3(+3) Bedroom, 3(+1) Bathroom Home Is Bright & Spacious With An Open Concept Main Floor Plan That Features Gleaming Hardwood Flooring Throughout! Upon Entering The Front Foyer You Will Be Greeted By Soaring Vaulted Ceilings In The Living Room & A Gorgeous Floor To Ceiling Stone Fireplace Creating The Perfect Setting For All Your Family Gatherings! Adjacent to The Living Room, The Stunning Chefs Kitchen Features Quartz Countertops With Matching Quartz Backsplash, Bright White Cabinetry, Stainless Steel Appliances, Large Island & Impressive Chefs Pantry! Escape Into The Backyard Oasis Featuring Partial Inground Pool, Hot Tub Rough In & A Massive Cedar Deck With Plenty of Room For Barbecuing & Entertaining! With Approximately $150k in Recent Upgrades & Improvements Including New Appliances, California Shutters, Custom Closet Shelving, Light Fixtures, Full Sized Generator & Air Exchange Ventilation System With Dehumidifier/Radon Mitigation. This Home Would Not Be Complete Without Loads of Extra Storage, Including An Entire Upper Level of Storage Space In The Garage with Convenient Access Ladder! (id:27910)
Revel Realty Inc.
32 Case Street
Hamilton, Ontario
Is location a priority for your family? How about a resort-like oversized rear yard where you can relax and kick back after a long day? A park that is a minute walk away as well as churches, shopping, highway access, Tim Horton's field, and pride of ownership are all features of 32 Case St. This home offers everything you need including 3 bedrooms, 2 bathrooms, a bright spacious kitchen and open concept main floor living. The rear yard features wonderful updated landscaping and a large covered deck that is adjoined to the pool that the whole family can enjoy. Located within minutes of countless renowned restaurants, popular Bayfront park and being able to watch the sunset at the edge of the water are all lifestyle features that are invaluable. Welcome home. (id:27910)
Exp Realty
331 Yellow Birch Crescent
Blue Mountains, Ontario
This gorgeous, fully furnished home is turn-key and ready to enjoy seasonally! Loaded with stylish, neutral upgrades including wide plank hardwood on the main floor, stone counters in kitchen and throughout all upper bathrooms. Bedrooms and finished basement feature plush carpeting. Gas fireplace, generous dining table and wine fridge are ready for entertaining in the open-concept kitchen/dining/great room. Primary bedroom contains a queen bed with spa-like ensuite featuring a soaker tub with views of the hill, double sinks and glass shower. Second bedroom has a queen, third bedroom provides two singles. Basement features a large sectional, flat screen t.v. and a third full bath with glass shower. Enjoy the Scandinave-inspired amenity center 'The Shed' featuring a heated, year-round pool and hot tub, gym and sauna available exclusively to Windfall residents and their guests. Walking/hiking/cross country/snowshoe trails wind throughout Windfall and you are only minutes away from excellent shopping, dining and entertainment in Collingwood, Thornbury or Wasaga. Across the street from the Orchard lifts at Blue. No smoking, no pets. Don't miss this remarkable home! Rental application with references please. Deposit due upon acceptance. Inquire about ski season (id:27910)
Century 21 Millennium Inc.
227 John Street S
Aylmer, Ontario
Beautiful 3 Bedroom plus 2 detached home about 10 years old, near downtown Aylmer, few minutes to Port Stanley to enjoy the beach. Well maintained home in one of the most sought after neighborhoods of Aylmer, Enjoy the heat in your private above ground pool, close to many amenities, City of London, HWY 401, school directly across from this home. Many upgrades completed since purchased, new Basement, new kitchen, new appliances, new flooring, new paint throughout. Really beautiful home at the quiet neighborhood. Buyer or buyer's agent to verify all measurements and Taxes, Great opportunity. Offers anytime. Showing anytime with one hour notice. **** EXTRAS **** Fridge, Stove, Dishwasher, Washer and Dryer all three years old. Above group pool with all available equipment as is where is. All new window coverings and all electric lights fixtures. (id:27910)
Real Estate Homeward
103 - 150 Victoria Street S
Blue Mountains, Ontario
Amazing opportunity to move right in! Turn-Key fully furnished 4 Bedroom renovated townhome at Applejack in Thornbury. Bright & modern decor & convenient upscale living. Remodelled eat-In kitchen with quartz counters, SS appliances. Enjoy many walkouts to your private balcony with gas bbq and patio table & chairs. The main living area has a wood burning fireplace & a walkout to the balcony. Upstairs is complete with the 2 bedrooms including the Primary Bedroom with a semi-ensuite 4 piece bath with heated floors. Downstairs you'll have 2 more bedrooms plus a Rec Room with gas fireplace & walkout to private patio & your personal cedar lined sauna. This home has almost 2000 SF of living space, plus private parking at your door. Complete with A/C, pot lights, contemporary design, zoned electric heating for efficiency, modern furniture included, well maintained & close to downtown. Applejack has amazing amenities with 2 Tennis/Pickleball courts, outdoor pools and more! Minutes to Thornbury Yacht Club & Georgian Bay. Only 10 minutes to a choice of Ski and Golf & country clubs. **** EXTRAS **** Fully Turnkey Home, ready for you to live & play. Inc; All Furnishings, Heated Floor, Heated Pools, Tennis/Pickleball courts. Walk to Cafes, Community Centre, Bike/hiking trails. Minutes to Beach, Marina, Golf, Tennis & Skiing. (id:27910)
Royal LePage Signature Realty
1808 - 10 Park Lawn Road
Toronto, Ontario
Beautiful Toronto Cityscape And Lake View. Sit and enjoy the Open Balcony with the views! Best location in Mimico with Steps Metro grocery, banking, The Lake And Humber Bay Shores/Parks, Restaurants, LCBO, Pharmacy, Cafes And Transit. Seconds To The Highway, And Just Minutes To Downtown Toronto. Rooftop Deck With Pool, Penthouse level Gym & Party Room, Squash court, Yoga Studio, Media Room, Guest Suites, Visitor Parking. Total Of Approximately 638 Sq Ft With Balcony **** EXTRAS **** S/S Stove, Fridge, Dishwasher. Washer And Dryer. Curtains, Light fixtures, Parking And Locker. (id:27910)
Living Realty Inc.
13 Ridgehill Drive
Brampton, Ontario
Experience Unparalleled Luxury Living At This Exceptional Estate Home! Embodying A Blend Of Modern Elegance And Classic Charm, This Newer-Built Residence Takes Inspiration From Chateau Architecture, Offering An Array Of Deluxe Features. Every Detail Has Been Meticulously Crafted, From The Intricate Millwork And Stunning 9ft Tray Ceilings To The Pristine Marble And Porcelain Floors. A Large Elegant Kitchen With High End Appliances Perfect For Entertaining. This Home Boasts Luxurious Finishes Like Imported Dark Hardwood Flooring And A Cutting-Edge Smart Home System That Governs Everything From Lighting, Music To Security, This Home Is A True Masterpiece. Four Spacious Bright Bedrooms Including A Lavish Primary Suite, Thoughtfully Designed Ensuites, And Versatile Entertainment Areas Including A Professional Theatre Room, Games Room, And Rec Room.This Property Sets The Bar For Sophisticated Living And Is The Epitome Of Upscale Design And Comfort. Step Outside To A Professionally Landscaped Oasis, Complete With Stone Pavers, Saline Pool, Waterfalls, Landscape Lighting, A Sophisticated Pool Area With Masonry Cabanas, A Cozy Fire Pit, And Top-Of-The-Line Entertainment Amenities Such As A Outdoor Flat Screen TV And Surround Sound System. This Home Has Everything!! Do Not Miss Out!!! **** EXTRAS **** All Light Fixtures, All Appliances. All Pool Equipment (id:27910)
Century 21 Leading Edge Realty Inc.
31 Hilldowntree Road
Toronto, Ontario
Located in the prestigious Chestnut Hills area of Etobicoke, 31 Hilldowntree Rd offers luxurious living with its spacious layout and stunning outdoor amenities. This exquisite property boasts 4+1 bedrooms and 6.5 bathrooms, providing ample space for both relaxation and entertainment.As you enter the home, you are greeted by an oversized covered porch, perfect for enjoying the outdoors year-round. Equipped with an outdoor kitchen, it's an ideal spot for hosting gatherings or enjoying al fresco dining with family and friends.Stepping inside, the interior of the home exudes elegance and sophistication. The open-concept layout seamlessly connects the living, dining, and kitchen areas, creating a perfect flow for everyday living and entertaining. High-end finishes and attention to detail are evident throughout, from the hardwood floors to the crown molding.The gourmet kitchen is a chef's dream, featuring top-of-the-line appliances, custom cabinetry, and a large island with seating. Whether you're preparing a casual meal or hosting a formal dinner party, this kitchen has everything you need to impress.The bedrooms are spacious and well-appointed, offering comfort and privacy for the whole family. The master suite is a retreat unto itself, complete with a luxurious 6pc ensuite bathroom and walk-in closet.But perhaps the most impressive feature of this home is its outdoor oasis. The backyard is an entertainer's paradise, with a sparkling pool, gazebo, and cabana. Whether you're lounging by the pool, enjoying a drink under the gazebo, or relaxing in the cabana, you'll feel like you're on vacation without ever leaving home.In addition to its stunning amenities, 31 Hilldowntree Rd is conveniently located near parks, schools, shopping, and dining, making it the perfect place to call home for those seeking luxury, comfort, and convenience in the heart of Etobicoke's Chestnut Hills area. (id:27910)
Harvey Kalles Real Estate Ltd.
3907 - 1928 Lake Shore Boulevard W
Toronto, Ontario
New Mirabella Condos, breathtaking unobstructed view of south, lake view, downtown, city view, CN Tower and West harbour view, 2 full washrooms, den can be an office or formal dinning, floor to ceiling windows, open concept modern kitchen. Nestled in the High Park-Swansea Neighbourhood, steps to the lake, TTC, parks & pathways (Humber Bay Shores Park, the waterfront trail for biking and high park). Close to the Gardiner Expressway, QEW, Hwy 427, airport & GO. AAA Tenant only, No Pets and no smoking of any type. **** EXTRAS **** Included in a premium parking spot with the view of Downtown, one locker and 5-piece appliances. Building amenities include indoor swimming pool, sauna, gym, bbq, outdoor patio w/firepit, party room, yoga studio. (id:27910)
Exp Realty
5465 Shorecrest Crescent
Mississauga, Ontario
Remarkable executive family home in the sought-after East Credit community meticulously situated on a private ravine lot backing onto the credit river, measuring 62.56 x 177.19 feet, and offering over 3,500 square feet above grade. The open to above grande foyer welcomes you into a bright and airy floor plan adorned with large principal rooms designed with a blend of faux hardwood and tile floors, large windows, led pot lights, and crown moulding throughout. Meticulously designed as the heart of the home, the upgraded kitchen with unobstructed views of the family room boasts a breakfast area, elegant quartz countertops, stainless steel appliances, and seamlessly opens up to the private backyard oasis with an oversize cedar deck, large in-ground salt water pool with new equipment and ample green space elevated with landscape lighting and an irrigation system. Step into your primary bedroom with his and her walk-in closets and a lovely 6pc ensuite with double vanities, a soaker tub, and a freestanding shower. Down the foyer lies a junior suite with an upgraded 3pc ensuite and 2 more spacious bedrooms that share a 4pc bathroom. The partially unspoiled basement provides ample room to create your dream space! Whether you are looking to add a movie theatre, spa, nanny or guest suite, the possibilities are endless. This home truly combines comfort, style, and functionality to create a perfect retreat! **** EXTRAS **** *Garage features a car lift for a total of 3 parking spots!* Superb location with close proximity to all amenities including schools, River Grove community centre, parks, shopping malls, grocery stores, and major highways! (id:27910)
Sam Mcdadi Real Estate Inc.
5114 Forest Hill Drive
Mississauga, Ontario
Immaculate executive family home nestled in the coveted Central Erin Mills community recognized as one of Mississauga's most desirable neighbourhoods due to its top rated schools and its close proximity to all amenities. The interior spans almost 6,000 square feet throughout and showcases expansive windows that flood the intricately combined floor plan with an abundance of natural light. The heart of this home is its spacious kitchen curated with stainless steel appliances, ample cabinetry space, and a breakfast area that opens up to the all seasons sun-room. A well appointed dining room overlooks the charming family room equipped with a stone fireplace. Ascend to the upper level where you will find the prodigious primary bedroom designed with a large walk-in closet, a 5pc ensuite, a seating area, and a private balcony overlooking the beautifully landscaped garden with inground pool. Lovely junior suite with an upgraded 3pc ensuite down the hall plus two more bedrooms with direct access to one another that share a 4pc bath. Full size lower level is complete with a large rec room, a bar, a seating area, and ample storage. The allure of this home extends to the exterior and boasts a marley roof, a 3 car garage, a 7 car driveway, a meticulously landscaped garden with inground pool, a two-tiered deck, and stone interlocking. An absolute must see!! (id:27910)
Sam Mcdadi Real Estate Inc.
375 Lakeshore Road W
Oakville, Ontario
Sophisticated, Elegant, Timeless Gem On A Park-Like, Fully Landscaped 276' Deep Lot. Tranquility At It's Finest W/Salt Water Pool, Hot Tub, Pond, Gorgeous Glass House, Outdoor Kitchen And Complete Privacy. This Gorgeous Home Offers Hardwood Floors Throughout, Gourmet Kitchen With High End Appliances, Breakfast Room Overlooking The Garden, Separate Dining, Living And Family Area On Main Floor. Professionally Finished Basement W/Wet Bar, Gas Fireplace, State Of The Art Theatre Room, Wine Cellar for over 1000 bottles, Full Bath And A 5th Bdrm. The 2nd Floor With 4 Great Bdrms And Huge Sitting/Office Room, 3 Full Baths And The Best Views From Every Window. A Must See! **** EXTRAS **** All Elfs, All Window Coverings, Gas Cooktop, Stove, Fridge, Washer And Dryer, Cvac, Gdo + Remote(S), Security System, Glass House, I/G Sprinkler System (id:27910)
Right At Home Realty
Ph4 - 50 Eglinton Avenue W
Mississauga, Ontario
Spacious With 9' Ceilings And Floor To Ceiling Windows. Enjoy Gas Fireplace In Living Room. Spacious Kitchen With Caesarstone Countertops & Backsplash. Linen Closet For More Storage In Bathroom.High Demand Central Mississauga Area Near All Highways 401, 403, 410, Easy Go Access,Steps To Bus,Minutes To Square One & Grocery Stores. Two Parking Spaces & A Locker! **** EXTRAS **** Existing Refrigerator,Stove,Washer,Dryer.Jacuzzi Tub. Amenities: 24-Hr Security,Gym,Squash, Swimming Pool,Jacuzzi,His/Her Steam Rooms, Snooker Table, Party Rm, Shared Bbq's, Basketball Net.Immediate Possession Available.No Smoking. No Pets. (id:27910)
Bonnatera Realty
B1005 - 3200 Dakota Common
Burlington, Ontario
Experience modern living at its finest in this brand new 2 bed, 1 bath apartment (TOP FLOOR UNIT) located at 3200 Dakota Common in Burlington. High ceilings, large windows, and sleek finishes create an inviting ambiance, while the kitchen boasts top-of-the-line appliances, granite countertops, and ample storage space. Additional features include in-unit laundry, and a private balcony. Conveniently situated near major highways and public transportation, this stunning unit offers easy access to shopping, dining, and entertainment. Don't miss out on the chance to make this your new home! **** EXTRAS **** For Tenants Use: S/S Fridge, S/S Dishwasher, S/S Oven, S/S Microwave. This unit also comes with a mounted TV and internet! (id:27910)
Rare Real Estate
56 Ravenscrest Drive
Toronto, Ontario
Welcome To 56 Ravenscrest Drive. Exuding Sheer Style, Elegance & Opulence, This Custom-Built 5,164 Sq Ft (Builder's Plans) 4+1 Bdrm, 6 Bath Detached 2-Storey Sitting On A Massive 50x217 Foot Private, Secluded Ravine Lot Boasts Unique, Quality Details & Finishes Throughout. From The Expansive Great Room Complete W/ Coffered Ceiling, Gas F/P & W/O To The Private Ravine Lot Featuring A ""Michael Phelps"" Swim-Spa"", To The Open Concept Classic European-Style Chef's Kitchen With Lrg Eat-In Breakfast Area, Forno Stove, To The Upper Level Where All Principal Rooms Featuring Their Own Ensuite Baths Down To The 2,747 Sq Ft Finished Bsmt Featuring A Game's Room, Theatre, Gym + 5th Bdrm; This Home Has It All! Located In The Prestigious Princess-Rosethorn Community Near Top-Rated Schools, Parks, Trails And All Major Amenities. Wow! **** EXTRAS **** All Elf's (Sourced From Paris & Refrbshd), All Wndw Covrs/Blnds, All Appls: S/S Gas Stve/Chef's S/S Hood Fan/Sub-Zero Dbl Door B/I Frdge,B/I DW/B-In S/S Mirco,B/I Wne Frdge, Wshr/Dryr,2 Furnaces,2 CAC,2 Steam Shwrs. (id:27910)
RE/MAX West Realty Inc.
214 - 2001 Bonnymede Drive
Mississauga, Ontario
Fabulous 2 Storey Condo In Desirable Clarkson Community, With Renovations Throughout. Main Level Features Newer Laminate Flooring & 2 Piece Powder Room With Newer Toilet, Vanity And Tilt Mirror. Living/Dining Is Bright And Spacious With Walk-Out To Balcony. Fully Renovated Kitchen(2023) With Quartz Counters, Spacious Pantry And S/ S Appliances(4 Years Warranty On Kitchen Appliances). Den Is a Formal Room With A Large Window And Sliding Doors. Main Bedroom Features Double Closet, Laundry Room On 2nd Level With Newer Flooring!, Main Bathroom Features A Bathtub And Tiling That Were Recently Refinished, And Newer: Toilet, Vanity, Tilt Mirror And Light!, Newer Furnace And Central Air . All New LED Light Fixtures And Closet Doors. Ample Storage Spaces On Both Levels And A Very Spacious Locker. Walking Distance To Go Train & Public Transit And Schools. Close To Shopping, Qew, Lake Ontario, Trails, Parks And So Much More! (id:27910)
Orbis Realty Inc.
624 - 2480 Prince Michael Drive
Oakville, Ontario
Beautiful Well Maintained 1 Bedroom + Den Condo In Prime Joshua Creek Location. 714 Square Ft +Balcony, 9 Ft Ceilings. Hardwood Floors In Living Room, Dining Room & Den. Quartz Countertops InKitchen & Bathroom. Beautiful East Facing View. 1 Parking + Locker Included. Amenities Include 24 HrConceirge, Gym, Party Room, Media Room, Guest Suites, Indoor Pool, Sauna, Games Room, VisitorParking. Large Wall To Wall Closet In Bedroom. **** EXTRAS **** Stainless Steel Fridge, Stainless Steel Stove, Stainless Steel Built-In Dishwasher, Stainless SteelBuilt-In Microwave, Washer, Dryer & Light Fixtures. (id:27910)
RE/MAX Realty Services Inc.
1606 - 1926 Lake Shore Boulevard W
Toronto, Ontario
Experience luxury living at Mirabella, where sophistication meets convenience. This two-bedroom plus den residence offers upgraded laminate flooring and porcelain tile bathrooms, complemented by upgraded lighting and blinds. The open-concept kitchen boasts top-of-the-line Samsung appliances, Quartz counters, and backsplash. Relax in the cozy living area, perfect for unwinding after a long day. Step out onto the large balcony and take in the stunning east views of the lake and city skyline. Situated in Toronto's sought-after neighborhood, enjoy easy access to the lakefront, restaurants, entertainment, and major highways. Live the high life at Mirabella your urban oasis awaits. **** EXTRAS **** One parking included, 24-Hr Concierge, Indoor Pool & Visitor Parking, Full Gym, Yoga, Business Centre, Party Room, Roof Top Garden & BBQ Area. The building has bulk internet from Rogers, internet is included in the maintenance fee. (id:27910)
Royal LePage Real Estate Services Ltd.
604 - 2060 Lakeshore Road
Burlington, Ontario
Welcome to this stunning lakeside retreat at Bridgewater Residents-by-the-Lake, located in the heart of downtown Burlington! This exceptional 2-bed, 2-bath condo offers an open-concept layout, floor to ceiling windows, hand scraped hardwood flooring & lake views, providing the perfect backdrop for luxurious waterfront living. In the heart of this abode lies its gourmet kitchen. Adorned with premium Thermador appliances, gas stove, sleek countertops, & ample storage space. This kitchen is sure to exceed your every expectation. Sunrises and your morning coffee can be enjoyed on the large balcony off the living room. Pamper yourself in the spa-like ensuite bathroom, complete with heated flooring, luxurious fixtures, a soaking tub, and a spacious all marble walk-in shower. It's a sanctuary of rejuvenation, offering a blissful escape from the hustle of daily life. A bright spare room can be used as a bedroom, office or den. 2 coveted primely located parking spaces near the elevator make shopping a breeze. The concierge will direct you to the elegant party room & rooftop terrace overlooking the lake, added space when you need to spread your wings. Residents of Bridgewater-on-the-Lake enjoy access to a plethora of amenities in its sister building, The Pearl Hotel & Spa. Indulge in fine dining experiences, pamper yourself in the spa like pool followed up by spa treatments, or accommodate guests in one of the impeccably appointed guest suites. Access to 2 gyms and bike storage is available.* In the heart of Downtown Burlington with its array of restaurants, shops, attractions, immerse yourself in the natural beauty of the waterfront, with scenic walking trails, a sandy beach, & Spencer Smith Park just steps away. And let's not forget the unparalleled views from the Pier sunup to sundown offering a vantage point that encapsulates the essence of lakeside living. Close to golf, the Arts, Joseph Brant Hospital & highways. Its a place like no other. Dont miss out. **** EXTRAS **** Condo Fees Paid for by Landlord (id:27910)
Real Broker Ontario Ltd.
363 Duncombe Drive
Burlington, Ontario
3+2 Bedroom 2 Full Bathroom Bungalow On A 120 Foot Deep Lot With An In-Ground Pool Surrounded By An Entertainers Oasis! This Home Has Updates : Kitchen Granite Counter Tops And All Refinished Hardwood Floors ('16).Two Bedrooms On The Main Level Include Views Of The Pool And Walk Out To Private Decks-Great For Morning Coffees!Both Decks Lead Down To The 500+ Sq/Ft Flagstone Patio Area That Runs To The Pool **** EXTRAS **** Fridge, Stove, Dishwasher, Washer, Dryer, Microwave, Window Coverings And Awning. Tenant Responsible For Opening/Closing of Pool with Maintenance Plus Utilities & Tenant Insurance (id:27910)
RE/MAX Realty One Inc.
RE/MAX Real Estate Centre Inc.
1019 - 1 Old Mill Drive
Toronto, Ontario
Beautiful 2 Bedroom plus Den/Office condo apartment in Tridel's ""One Old Mill"" ! Panoramic clear South Vista. Walking distance to Bloor St Village The Kingsway Shops, Restaurants, Parks and the Humber River! Easy access to Public Transit, Highways and Airport, Exceptional Amenities including 24 hour Concierge, Rooftop Garden, Indoor Saltwater Pool, Whirlpool, Steam Room, Dining and Yoga Rooms, Theater, Fitness Rm, and Guest Suites **** EXTRAS **** Stainless Steel Appliances, Fridge, Stove, B/I Dishwasher, Microwave, Washer and Dryer, Existing Lights and Fixtures belonging to the Seller. (id:27910)
Romulus Realty Inc.

