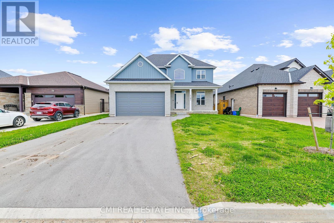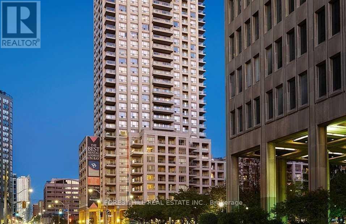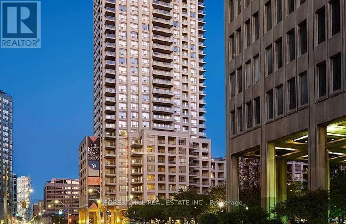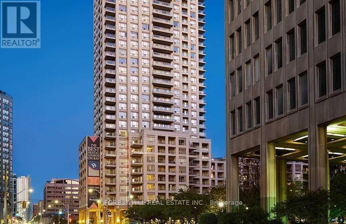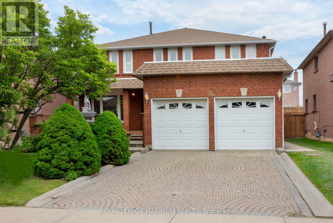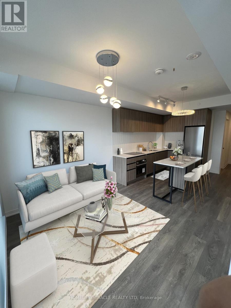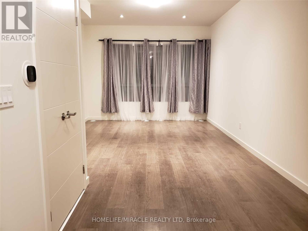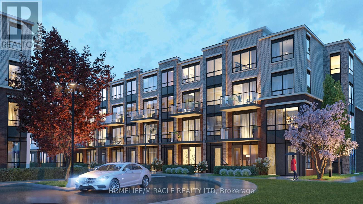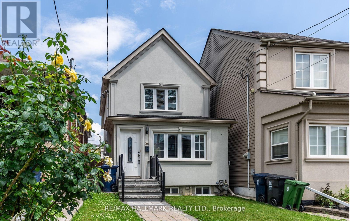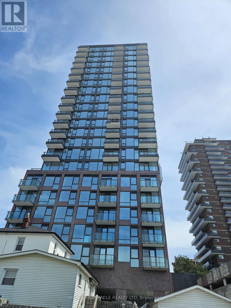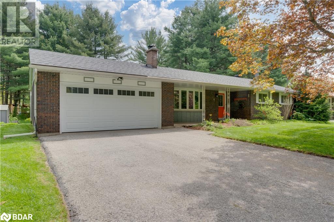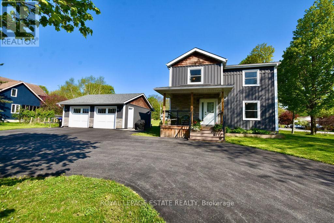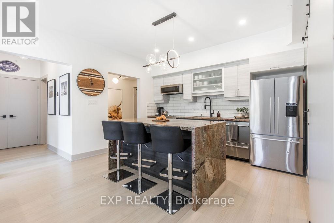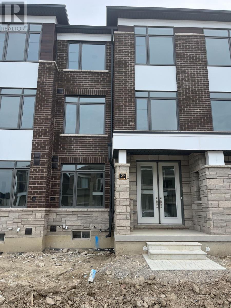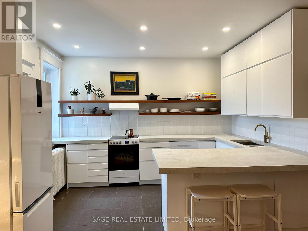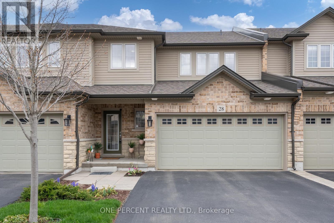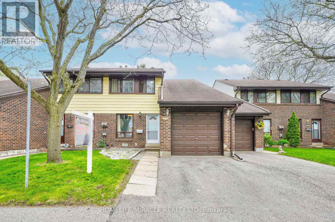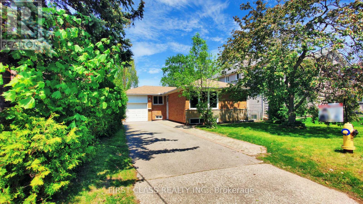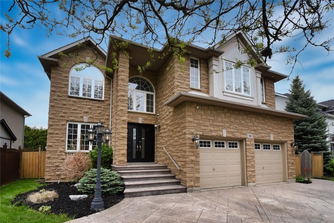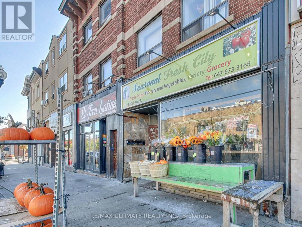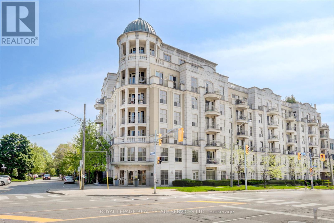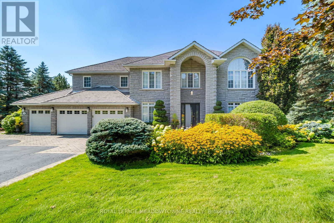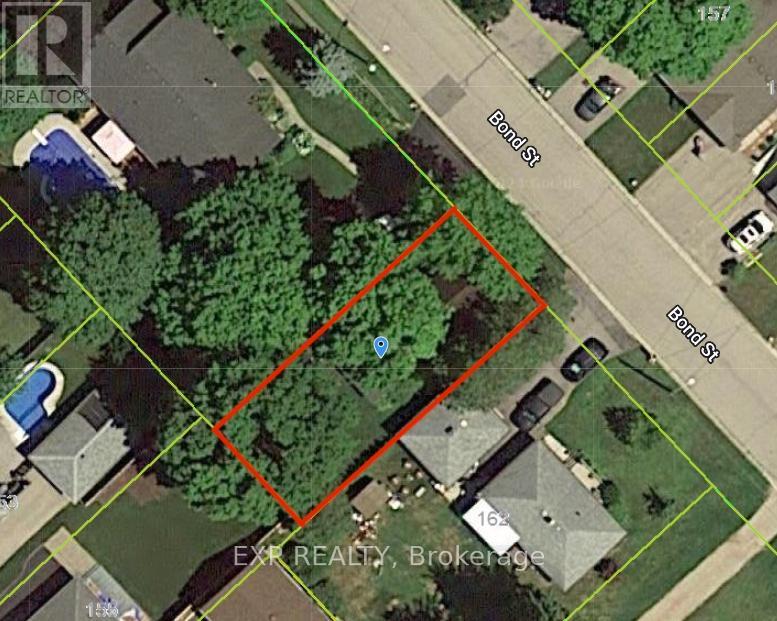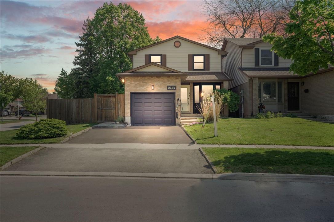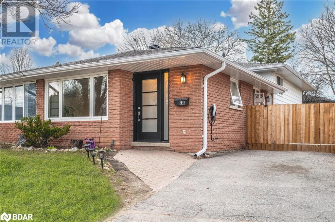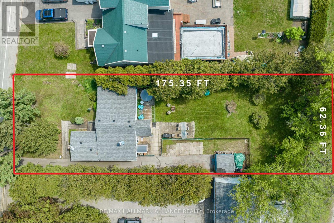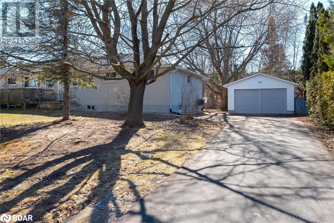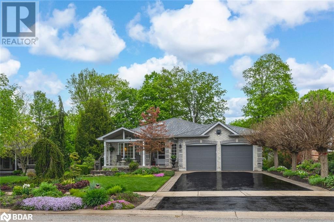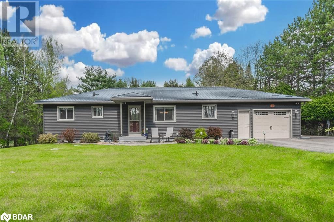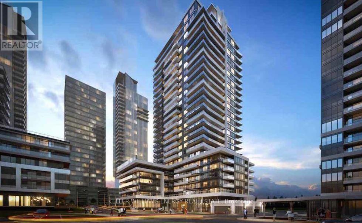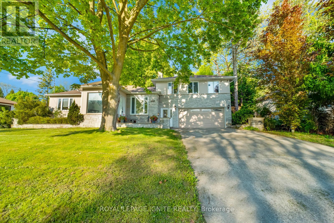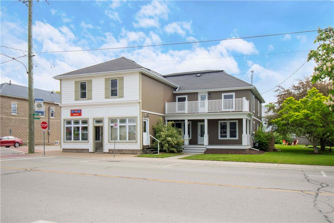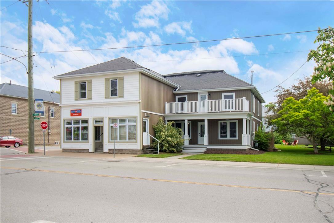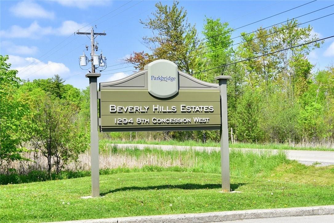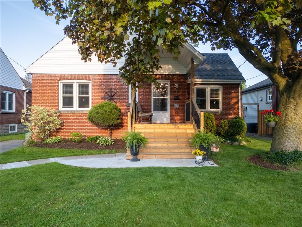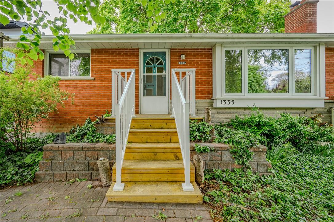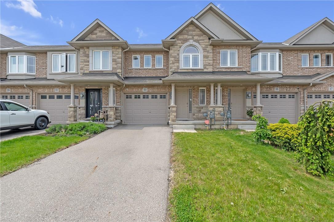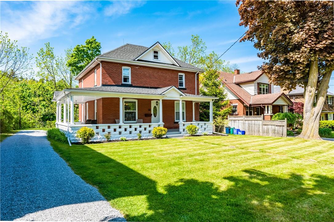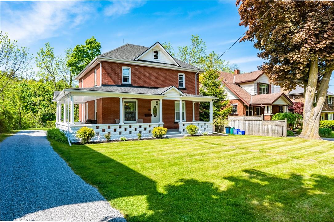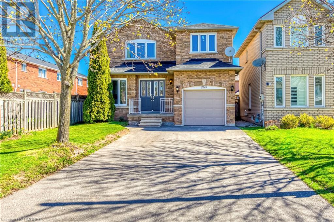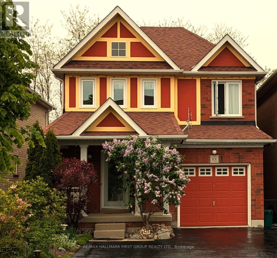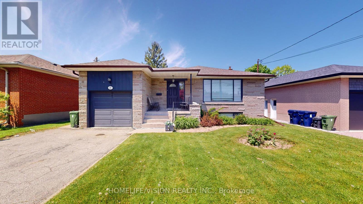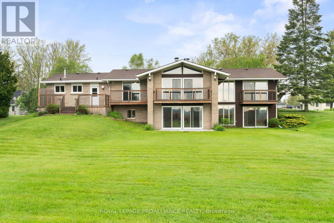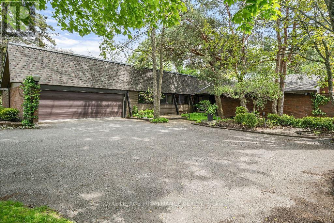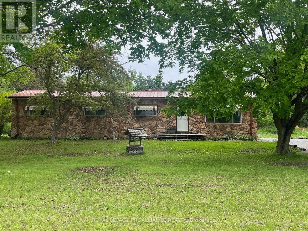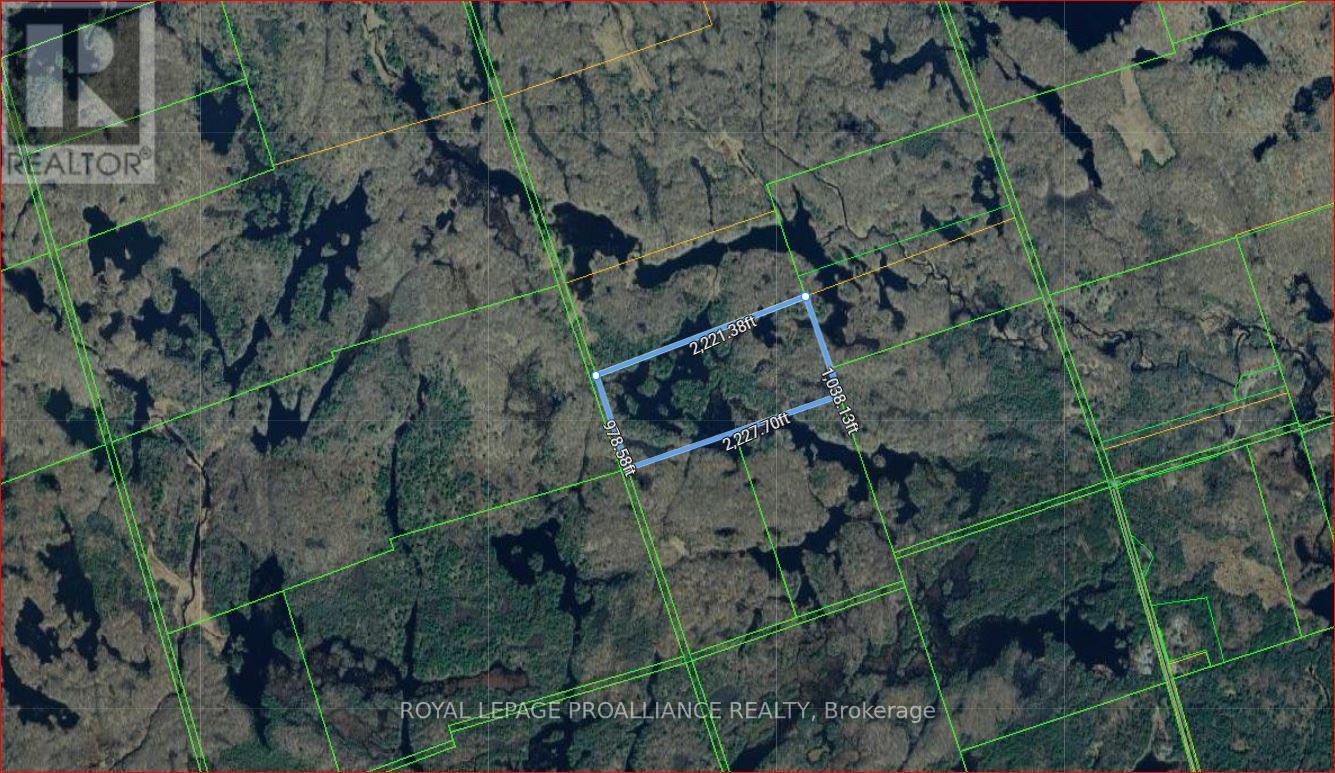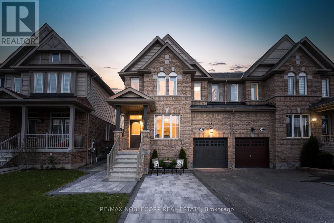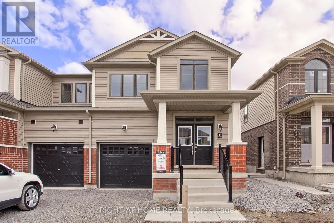4184 Village Creek Drive
Fort Erie, Ontario
Small town living meets connectivity! Brand New Village Creek community presented by Park Lane in peaceful serene Stevensville surrounded by parks, shops, restaurants, Conservation areas & much more! Beautiful 2-car garage, 3 bed + loft/office, 3 bath approx 2000sqft AG situated on a spacious 50X108ft. Double wide driveway can accommodate plenty of cars/RVS/boats. Large covered porch w/ perfect sitting area. Bright open foyer w/ access to garage. Front living room O/L front yard can be used as additional bedroom/office w/ 2-pc ensuite. Laminate flooring, pot lights, & picture windows thru-out. Oversized great room w/ electric fireplace & large windows providing ample natural light. Dining area can fit 8-person table W/O to back patio. Executive Chefs kitchen upgraded w/ B/I SS appliances, Counter-top gas stove, DD fridge, floating hood range, W/I pantry, & breakfast island. Upper presents 3-large bedrooms + loft (can be used as 2nd family room/ office/ or open concept guest bedroom) & 2 full baths. Primary bedroom retreat w/ W/I closet & 5-pc ensuite. Unfinished bsmt w/ R/I drains & look-out windows awaiting your vision. Huge backyard can accommodate a pool. Lots of potential! **** EXTRAS **** Rare chance to purchase a versatile flex cleverly designed floorplan w/ attention to detail. Mins to QEW, Niagara Falls, Ridgeway/Crystal beach, Lake Erie, & Buffalo Border. (id:27910)
Cmi Real Estate Inc.
2804 - 925 Bay Street
Toronto, Ontario
""The Bay Club"" By Morguard Is An Inclusive Rental Community Designed For How You Move, Play And Live! *Located At The Corner Of Bay+Wellesley And Just Steps From Wellesley Subway Station, It's Super Walkable To U Of T, UHN+The Village! *Spectacular 2Br 2Bth N/W Corner Suite W/2 W/O's To Terrace! *Abundance Of Windows+Light W/Breathtaking Cityscape Views Of Toronto's Iconic Skyline! *Stroll To World Class Entertainment+Shopping In Yorkville! *Approx 745'! **** EXTRAS **** Stainless Steel Fridge+Stove+B/I Dw+Micro,Stacked Washer+Dryer,Elf,Window Covers,Laminate,Brdlm W/L,Granite,Bike Storage,Optional Parking $200/Mo,Optional Locker $50/Mo,24Hrs Concierge++ (id:27910)
Forest Hill Real Estate Inc.
2201 - 925 Bay Street
Toronto, Ontario
""The Bay Club"" By Morguard Is An Inclusive Rental Community Designed For How You Move, Play And Live! *Located At The Corner Of Bay+Wellesley And Just Steps From Wellesley Subway Station, It's Super Walkable To U Of T, UHN+The Village! *Spectacular 2Br 2Bth S/W Corner Suite W/2 W/O's To Terrace! *Abundance Of Windows+Light W/Breathtaking Cityscape Views Of Toronto's Iconic Skyline! *Stroll To World Class Entertainment+Shopping In Yorkville! *Approx 886'! **** EXTRAS **** Stainless Steel Fridge+Stove+B/I Dw+Micro,Stacked Washer+Dryer,Elf,Window Covers,Laminate,Brdlm W/L,Granite,Bike Storage,Optional Parking $200/Mo,Optional Locker $50/Mo,24Hrs Concierge++ (id:27910)
Forest Hill Real Estate Inc.
1003 - 925 Bay Street
Toronto, Ontario
""The Bay Club"" By Morguard Is An Inclusive Rental Community Designed For How You Move, Play And Live! *Located At The Corner Of Bay+Wellesley And Just Steps From Wellesley Subway Station, It's Super Walkable To U Of T, UHN+The Village! *Spectacular 2Br 2Bth West Facing Suite W/3 W/O's To Oversized Terrace (Larger Than Shown On The Floor Plans)! *Abundance Of Windows+Light W/Breathtaking S/W/N Cityscape Views Of Toronto's Iconic Skyline+CN Tower! *Stroll To World Class Entertainment+Shopping In Yorkville! *Approx 818'! **** EXTRAS **** Fridge+Stove+B/I Dw+Micro,Stacked Washer+Dryer,Elf,Window Covers,Luxury Vinyl Tile Flooring,Granite,Bike Storage,Optional Parking $200/Mo,Optional Locker $50/Mo,24Hrs Concierge++ (id:27910)
Forest Hill Real Estate Inc.
78 Claudia Avenue
Vaughan, Ontario
Welcome To 78 Claudia Avenue. An Amazing Approximately 3200 Square Feet per MPAC Home Situated In Central Woodbridge. Well Maintained Home With Very Large Room Sizes, And Very Little Wasted Space. Close To All Amenities, Main Highways, And Parks. 4 Large Bedrooms, 4 Baths, Double Car Garage With Finished Basement and Separate Garage Entrance. New Roof (2024), New Fence (2024), Freshly Painted and New Furnace & Air (2023). Great Family Size Home in Move-In Condition. Some TLC And Outdoor Improvements. Ready For Your Personal Touches. (id:27910)
Royal LePage Maximum Realty
1513 - 7950 Bathurst Street
Vaughan, Ontario
Introducing ""The Springfield"" Model, brand new never before lived in unit built by the prestigious Daniels group. Open view on the east side to enjoy the sun rises first light. ! Bed + 1 Den + 1 Washroom + 1 Locker + 1 Parking. 9ft Ceilings, Open Concept Kitchen, Dinning, Living room area with beautiful Island that has a built in microwave and cabinetry. AMENITIES: 7th floor Rooftop Terrace with BBQ's, outdoor dining & lounge area. Basketball Court; Yoga Studio, Weight room/fitness centre; Games Room, Party Room, meeting room; Concierge. (id:27910)
Homelife/miracle Realty Ltd
89 - 369 Essa Road E
Barrie, Ontario
Open Concept, Spacious Bedrooms With 2 Full Wahsrooms, Very Close To Go Station, Hwy 400, Downtown Of Barrie, Schools. Wont Stay For Long. **** EXTRAS **** Stove, Dishwasher, Washer/Dryer, Refrigerator, Tank-Less Water Tank. (id:27910)
Homelife/miracle Realty Ltd
265 - 65 Attmar Drive
Brampton, Ontario
Brand New 1 Bed + 1 Bath Stacked Townhouse in Brampton East is For sale. Features 1 Bedroom + 1 Bathroom, 1 Car Parking (Owned) and 1 Locker (Owned). Approximately 560sqft + 56sqft balcony. Very Popular Heather Floorplan with Quality designed kitchen cabinetry with full depth fridge upper cabinet, Approx 9' Ceiling heights as per plan, Ceramic tile kitchen backsplash, Countertops, Quality designed bathroom vanity cabinets including powder room, Undermount square Basins, In Suite Laundry closet. Located at the intersection of Gore Rd/Queen St close to Hwy 427, 407, 50, 7, Minutes from Costco, Parks, Public Transit & More (id:27910)
Homelife/miracle Realty Ltd
291 Boon Avenue
Toronto, Ontario
Beautifully Renovated and move in ready House in the most desired W03 community With Detached Double Car Garage. Hardwood Throughout The Main And Second Floors. Pot Lights/ Stainless Steel Kitchen Appliances, Excellent Size Backyard To Enjoy family gathering. Finished Basement And Potentially Can Convert To A Rental Unit with private entrance. Steps To Bus Stops And Stores. Close To St. Clair And the Upcoming Subway. Great Potential To Build A Huge Laneway Suite (Paperwork completed) (id:27910)
RE/MAX Hallmark Realty Ltd.
218 - 28 Ann Street
Mississauga, Ontario
Modern, contemporary 2 bedroom, 1.5 washroom suite nestled in the heart of Port Credit. Airy and spacious living area with 9 foot high ceilings and floor to ceiling windows. Open concept floor plan with hardwood floors and built in stainless steel appliances. 1 Parking Spot and Locker included. Ensuite laundry. Walking distance to Port Credit GO station and waterfront trails, parks, boutiques, cafes and restaurants. Luxury amenities like 24 hour concierge service, rooftop terrace and more. **** EXTRAS **** built in dishwasher, stove, oven, microwave, washer, dryer. (id:27910)
Homelife/miracle Realty Ltd
27 Lawrence Avenue
Springwater, Ontario
Welcome to your cozy retreat in the heart of Anten Mills. This beautiful bungalow offers a comfortable living space with a large, beautifully landscaped lot. A focal point of the home is the woodburning fireplace, adding a nostalgic touch, perfect for chilly evenings or gatherings with loved ones. Original hardwood floors on the main level add to the home's character, while the spacious rec room offers a place to relax and entertain. Separate entrances provide flexibility and convenience, allowing for in-law potential and access to the garage from the basement. With a total of four bedrooms and two full baths, there's plenty of room for everyone to unwind and enjoy the comforts of country living. Located in a vibrant neighborhood where pride of ownership is evident, this home offers more than just a place to live, it offers a true sense of community. With events happening throughout the year, you'll have ample opportunities to get involved and connect with your neighbors. Whether you're exploring nearby walking trails, parks, or hitting the slopes at the ski hill, there's no shortage of recreational opportunities just moments from your doorstep. Don't miss your chance to make this charming bungalow your very own and experience the best of country living with all the conveniences of city life just a short drive away. (id:27910)
Engel & Volkers Barrie Brokerage
2 Agnes Street
Oro-Medonte, Ontario
Welcome home to this charming 3 bedroom residence in the desirable neighbourhood of Moonstone. Nestled in a tranquil suburban setting, this property offers a retreat from city life while providing easy access to urban amenities. Just 20 minutes from Barrie and a short commute to Toronto, it is ideal for those seeking both peace and connectivity. Inside, the main level features vaulted ceilings and large windows, filling the living and dining areas with natural light. The open-concept layout enhances the sense of space, making it perfect for daily living and entertaining. The well-appointed kitchen includes modern appliances, ample counter space, and plenty of cabinetry. The main level also includes one bedroom and a 2-piece bathroom. The second floor offers additional living space with two bedrooms joined by a shared ensuite bathroom, providing a private retreat. The fully finished basement adds significant value and functionality, serving as a family room, home theatre, or entertainment area complete with a bar. An additional room in the basement can accommodate guests or be used as a home office. The exterior of the home is equally impressive, with ample driveway parking and a detached garage offering extra storage. The large backyard is perfect for outdoor activities, gardening, and relaxation, providing a safe environment for children and pets. Just down the street, a community park offers additional recreational options for families as well as seasonal events hosted by the Moonstone Parks and Recreation Community Centre. Meticulously maintained and move-in ready, this home blends suburban serenity and city convenience. Its location near Horseshoe Valley and Mount St. Louis Moonstone Ski Resort makes it ideal for families who love outdoor activities year-round. Don't miss the opportunity to own this beautiful home in Moonstone. Schedule a viewing today and experience the perfect balance of comfort and convenience. (id:27910)
Royal LePage Estate Realty
110 - 5 Chef Lane
Barrie, Ontario
Exquisite 2+1 bedroom, 2 full bathrooms, ground floor unit with TWO parking spots in the new Bistro 6 Community. Elegantly upgraded, beautiful open living/kitchen layout that is perfect for hosting. The upgraded large waterfall granite island and countertops are accompanied by top of the line Fisher & Paykel stainless steel appliances, a large Blanco sink. Modern finishes include hardwood floors throughout, custom drawers in all bottom cupboards and a Queen size Murphy bed in the second bedroom. Enjoy nature's sound and views with your morning coffee on your South facing terrace. Minutes to Barrie South Go Station, Hwy 400, Schools, Entertainment and Lake Simcoe for all your year-round activities. Condo elements include access to the Fitness Centre, Yoga Pavilion, Chef's Kitchen, Outdoor Kitchen, Dining Lounge and more! (id:27910)
Exp Realty
29 Camino Real Drive
Caledon, Ontario
Fully Upgraded Brand-new never lived in Bright & Spacious Townhouse , Double Car Garage Total 6 car parking (2 Garage & 4 Outside). Full Family Size Open Concept Kitchen With Stainless Steel Appliances. Quartz Countertop, Central Island, upgraded tall sink & Walk-out to Huge Balcony. Open concept family with electric fireplace , main floor Living with 2pc washroom & laundry area with cabinets & entrance from garage to home, Master with W/I Closet & 5pc-Ensuite & balcony, Located close to Mayfield and McLaughlin Rd, few minutes access to highway 410. (id:27910)
Century 21 People's Choice Realty Inc.
2 - 2184 Dundas Street W
Toronto, Ontario
A perfectly laid out 3 bedroom unit awaits you, where Dundas meets Roncy! Reno'd 900+sf (Approx) but feels much larger! Features: 10 Ft Ceilings W/ An Open Concept living space and Tons Of Natural Light. Modern White Kitchen with new appliances and concrete counters. Stylish Bathroom with gold fixtures! hardwood Floors, Ensuite Laundry, spacious sun room! Enter from Dundas or the Laneway. Brand new common area terrace being constructed (see floorplans). All that roncesvalles and Dundas West have to offer are just a walk away. Groceries, restaurants, parks, fantastic schools and festivals! Loblaws & Lcbo are legitimately out your back door- down town living made easy breezy! **** EXTRAS **** Fridge, Stove, Dishwasher, Stacked Clothes Washer & Dryer Ensuite. Hot Water Radiator Heating, Slim Liner Air Conditioning.Tenant Responsible for Hydro/AC/Cable & Internet (id:27910)
Sage Real Estate Limited
28 - 441 Stonehenge Drive
Hamilton, Ontario
Welcome to 441 Stonehenge! This three bedroom, three bathroom home is situated in a wonderful condominium complex. This large townhome has approx. 2,400 sqft of living space, a double car garage and a nice backyard deck. The home boast hardwood floors, pot lights, granite counter tops, updated ensuite and finished basement. The home has been maintained well and has excellent condo management. Located in Meadowlands, this is one of the only double car garage townhomes available in the area. Close to shopping, access to the LINC and schools. (id:27910)
One Percent Realty Ltd.
87 - 155 Glovers Road
Oshawa, Ontario
Nestled In A Well- Maintained North Oshawa Condo Townhouse Community ""Sarasota Village"" This Clean, 3 Bedroom & 3 Bath Unit Shows Pride Of Ownership And Providing Ample Space For Family & Guests. Fully Renovated 4 Pc Washroom On 2nd Floor. Beautiful Sun Filled, Completely Renovated Home Is Move-In Ready Condition! Open Concept Living & Dining, W/O To Fenced Private Patio. Upgraded Kitchen Includes S/S Appliances, Quartz Countertop & Backsplash With Breakfast Area. The Primary Bedroom Features A Convenient 2 Piece Ensuite. Garage Has Entrance From Main Floor. Finished Basement Offers Family/Rec Room With 2PC Washroom. Conveniently Located Close To Transit, Schools, Shopping, Restaurants, Parks, Durham College & 407/401. (id:27910)
Homelife/miracle Realty Ltd
204 Pemberton Avenue
Toronto, Ontario
Amazing Location, Prime North York! Gorgeous Bungalow Spectacular Lot Size 50 x 146 . On Premium *Multi-Million Dollar Neighborhood*Tastefully Renovated Inside. Separate Entrance To Basement. To Finch Top Ranked School- Earl Haig Ss. Close To Park. Steps To Ttc, Yonge & Finch Subway Lines, Bayview Village Shopping, Restaurants,YMCA, Easy Access To Hwy 401 & 407 Etc. **** EXTRAS **** Two(2) Fridges, Two(2) Stoves, B/I Dishwasher, Microwave Hood, Washer, Dryer, All ELFS. Garage Remote Control, Outdoor Fireplaces. (id:27910)
First Class Realty Inc.
98 Stonehenge Drive
Hamilton, Ontario
Step into the epitome of modern living with this magnificent 3700+ sq/ft residence, offering a perfect blend of sophistication and functionality. Boasting 5 spacious bedrooms, including 2 master suites and 2 ensuites, along with a total of 6 bathrooms, this home is designed to accommodate your every need. The heart of the home is the expansive kitchen, featuring a large island, and ample storage space. Adjacent to the kitchen is a sprawling family room, ideal for family gatherings or quiet evenings by the fireplace. The fully finished basement is a true gem. Complete with an extra bedroom/gym space, a pub-style wet bar, kitchen, 3-piece bathroom, and a separate entrance from the garage, this space offers endless possibilities for relaxation and recreation. Working from home? No problem! The den on the main floor, provides the perfect setting for a home office or study area, ensuring productivity and privacy. Escape to the outdoors and unwind on the spacious 20x20 deck with a large gazebo. Whether you're hosting summer BBQs or simply enjoying your morning coffee, this outdoor oasis is sure to impress. Convenience meets luxury with a main floor laundry room, making household chores a breeze. with a separate entrance to the basement from the garage, this home offers added convenience and privacy for guests or potential rental income. Located in the Ancaster Meadowlands, a desirable neighborhood close to amenities, schools, and parks. Owner is RREA. Deposit Instructions Attached (id:27910)
Apex Results Realty Inc.
1159 St Clair Avenue W
Toronto, Ontario
Prime Signature Retail Space for Lease in Corso Italia - a vibrant community teeming with culture and vitality. This Versatile retail opportunity is ideally positioned near the bustling intersection of Dufferin and St. Clair, making it perfectly suited for both Retail or Service Businesses. Wide Main Floor Storefront with floor-to-ceiling windows that flood the space with natural light. With its soaring high ceilings and open-concept floorplan, this location provides flexibility for your business, complete with a convenient lower-level storage area. Nestled in the heart of Corso Italia, this area is undergoing gentrification. Join this dynamic community and position your business for success in a neighborhood on the rise. **** EXTRAS **** Monthly Rent Is $4,000 Net + $1,200 Tmi + Hst + Hydro. (id:27910)
RE/MAX Ultimate Realty Inc.
303 - 3085 Bloor Street W
Toronto, Ontario
A Highly Desired Suite In ""The Montgomery"" A Boutique Building In The Heart Of The Kingsway, Toronto. Suite 303 Features: ~1200 S/F Of Bright, Tranquil Living Space, Soaring Ceilings, Floor-To-Ceiling Windows, South Exposure & Private Balcony Overlooking The Gardens And Waterfall. A King-Sized Primary Suite W/Luxury Ensuite Bath, Walk-in Shower, Soaker Tub And Counter Space. A Queen-Sized 2nd Bedroom, 3-Piece Guest Bath And Ensuite Laundry. The Welcoming Foyer Leads To A Well-Appointed Kitchen W/ Stainless Appliances, Stone counters, & Breakfast Bar Open To The Spacious & Bright Living/Dining And Den. Suite 303 Is Calm, Bight, & Spacious With Lovely Garden Views In Prime Kingsway Location! The Montgomery Offers: 24/7 Friendly Concierge Service, Guest Parking And Recently Renovated Common Areas Including: Exquisite Welcoming Foyer, Exercise Room And The Roof Top Party Room W/ Tranquil Rooftop Gardens - It's A Perfect Backdrop For a Special Soire And Sunset Views! **** EXTRAS **** Steps to Shops, Restaurants, Parks, Coveted Schools, Amenities and Royal York Subway Stations. Minutes to Downtown Toronto! (id:27910)
Royal LePage Real Estate Services Ltd.
4 Stonehart Street
Caledon, Ontario
This stunning home in Stonehart Estates boasts a fantastic floor plan, featuring a gourmet kitchen equipped with built-in stainless steel appliances, porcelain floors, and granite counters, tile Backsplash, this inviting family central space overlooks the tranquil Muskoka oasis backyard, complete with a composite deck, inground pool, and hot tub, perfect for outdoor entertaining. The family room impresses with 20-foot ceilings, while the formal dining room and living room with oversized windows provide ample natural sunlight. Adding to the allure, a practical main floor office offers functionality and convenience. Upstairs, four sun-filled bedrooms await, including a primary suite with a spa-like 5-piece ensuite bathroom. The professionally finished walkout basement is an entertainer's dream, featuring a large recreation/pool room, family room with a gas fireplace, and a custom-built bar with a bar fridge. The basement also includes a luxurious 3-piece bathroom and 5th bedroom. The walkout offers direct access to a spacious patio and private backyard playground all through double French doors. This meticulously designed home combines elegance with practicality, offering a luxurious retreat for both relaxation and entertainment (id:27910)
Royal LePage Meadowtowne Realty
144 Bond Street
Ingersoll, Ontario
Seize the opportunity to build your dream home on this serene vacant building lot on a quiet street in Ingersoll. This prime piece of real estate offers endless possibilities for creating a custom residence tailored to your needs. Nestled on a quiet street, providing a tranquil setting for your new home. Blueprints for a potential home are available, simplifying the building process. The seller can recommend a reputable builder to help bring your vision to life. Dont miss out on this rare opportunity to secure a vacant lot in a desirable Ingersoll location. Contact us today to learn more and start planning your new future home. Quick access to amenities, shopping, schools and highways. (id:27910)
Exp Realty
2194 Leominster Drive
Burlington, Ontario
Location, Location with all the modern updates you will want, perfectly situated near Brant Hill Park, while having close access to all major highways. The owners have spent over 100k updating this lovely 2 storey home. See Schedule provided that details the updates. (id:27910)
Michael St. Jean Realty Inc.
24b Bernick Drive
Barrie, Ontario
STUNNING SEMI-DETACHED HOME IN A PRIME LOCATION BOASTING ABUNDANT MODERN UPGRADES! Welcome to 24B Bernick Drive. Nestled in a serene and convenient neighbourhood, this charming semi-detached back split offers a blend of comfort and convenience. Step inside to find a beautiful kitchen with white cabinets and crown moulding, complemented by a living and dining room featuring neutral paint tones and stunning flooring. The upper level boasts three cozy bedrooms and a four-piece bathroom, while the finished walk-up basement offers a versatile rec room, convenient two-piece bathroom, and laundry room. Energy-efficient features include a Google Nest thermostat and professionally cleaned ducts, ensuring optimal temperature control and indoor air quality. Outside, a new backyard shed, deck, and fence on one side provide the perfect outdoor retreat, while a stunning retaining wall adds visual appeal. Upgrades abound, including 2 new doors and 5 windows, a renovated full bath with a soaker tub, updated electrical, water softener, upgraded roof vents, tesla charger, and premium laminate floors. New lights and new stainless steel appliances enhance the modern aesthetic. Located across from a park and close to the hospital, this home offers tranquillity and convenience, with easy access to the highway for streamlined commuting. Don’t miss out on this exceptionally modernized #HomeToStay! (id:27910)
RE/MAX Hallmark Peggy Hill Group Realty Brokerage
374 Pine Cove Road
Burlington, Ontario
Nestled in the sought-after Roseland community of Burlington, this premium buildable lot spans 62.36 x 175.35, offering a unique opportunity to construct over 4,800 AG sqft single-family dream home. Perfect for those seeking a blend of tranquility and convenience, the property is just minutes away from Burlington's finest attractions, including lakeside walks, top-rated schools, and essential amenities. With easy access to major highways, this 3-bedroom, 2-bathroom gem invites you to imagine the possibilities in a neighborhood synonymous with quality living. Don't miss out on building your future in this exceptional location. (id:27910)
RE/MAX Hallmark Alliance Realty
242 Cindy Lane
Angus, Ontario
Nestled Within A Mature Subdivision, This Semi-Detached Bungalow Offers A Wonderful Living Experience. Recent Upgrades, Such As A New Roof, Stylish Flooring, And Elegant Interior Doors, Ensure A Modern And Comfortable Atmosphere. You'll Find An Inviting Open Concept Layout On The Main Floor. Hardwood Flooring Throughout The Living, Dining, And Entertainment Areas, Complemented By A Sleek Built-In Electric Fireplace, Creating A Bright And Spacious Ambiance Perfect For Family Gatherings The Main Level Has Two Bedrooms, Along With A 4-Piece Bathroom And An Additional 3-Piece EnSuite Bathroom For Added Convenience. The Kitchen Has White Cabinetry And Brand-New Appliances, Making Meal Preparation A Delightful Experience. The Fully-Finished Basement Boasts Two Additional Bedrooms Plus An Office, A New Furnace, And Impressive Ceramic Flooring. With A Separate Entrance, This Space Is Ideal For Extended Family, Guests, Or A Home Office. The Long Driveway Offers Extensive Parking Not To Mention A 4 Car Detached Garage, Perfect For All Sorts Of Toys. There Is Also A Generous-Sized Shed Provides Additional Storage Options. Convenience Is Key, With Essential Amenities, Shopping, Reputable Schools, Base Borden, And The Vibrant City Of Barrie All Within Easy Reach. Families Can Also Enjoy The Nearby Park And The Picturesque Nottawasaga River, Perfect For Fishing, Canoeing, Or Kayaking Adventures. Experience The Perfect Blend Of Comfort, Style, And Practicality In This Stylish Semi-Detached Bungalow, Nestled In A Thriving Community That Offers The Best Of Both Worlds – Serenity And Connectivity. (id:27910)
RE/MAX Hallmark Chay Realty Brokerage
86 Osprey Ridge Road
Barrie, Ontario
UPGRADED HOME WITH IMPRESSIVE LANDSCAPING IN A SOUGHT-AFTER NEIGHBOURHOOD BACKING EP LAND! Welcome to 86 Osprey Ridge Road. This elegant all-brick Gregor home is situated in a sought-after neighbourhood on a quiet cul-de-sac with a prime location backing onto EP land. It offers a serene retreat surrounded by nature while conveniently close to amenities like Highway 400, RVH, schools, parks, and shopping centers. The meticulously landscaped exterior features an in-ground irrigation system for easy maintenance, a newly oiled double-wide driveway, and an oversized double-car garage with new insulated doors. Inside, the main floor boasts a bright, welcoming interior with hardwood floors, neutral finishes, and updated features. The timeless kitchen showcases quartz countertops and stainless steel appliances, with a patio door walkout to an upper deck overlooking the forest. The main floor includes a primary suite with a renovated ensuite and walk-in closet, two additional well-appointed bedrooms, and a laundry room with an inside garage entry. The fully finished walk-out basement offers 1,465 square feet of additional living space with a spacious family room and gas fireplace, two generous bedrooms, a newly renovated 3pc bathroom, and bonus rooms for customization. Outside, the fully fenced backyard features extensive landscaping with flagstone walkways and patios. Enjoy the beauty of perennial landscaping, including grasses, bleeding hearts, ferns, hostas, astilbes, helleborus, seasonal bulbs, and more! A gate in the rear fence provides direct access to the EP land behind, inviting you to explore the natural surroundings. Make this #HomeToStay your own private sanctuary. (id:27910)
RE/MAX Hallmark Peggy Hill Group Realty Brokerage
159 Scarlett Line
Hillsdale, Ontario
CHARMING, FULLY-FINISHED BUNGALOW ON A SPRAWLING 120’ X 220’ LOT MINUTES FROM BARRIE! Welcome to 159 Scarlett Line. This home is in a serene natural setting with easy access to Highway 400 and just 20 minutes from Barrie. It offers close proximity to ski hills and abundant opportunities for enjoying nature. This fully finished bungalow exudes charm, situated on a generous 120’ x 220’ lot enveloped by mature trees. Its captivating curb appeal is accentuated by perennial gardens, a covered porch, new siding, and a durable metal roof. With a reinforced concrete pad beside the garage and a power hook-up, this property provides ample space to park your RV or trailer. A functional layout awaits inside, featuring a family room bathed in natural light with a convenient walkout to the deck. The immaculate kitchen boasts ample cabinet space to satisfy any home cook. Indulge in the epitome of relaxation within the updated 4-piece bathroom, featuring modern finishes, an oversized glass shower, and luxurious heated floors. Retreat to the spacious primary bedroom with dual closets and a cozy gas fireplace, providing the perfect sanctuary for rejuvenation. Downstairs, a finished basement beckons with a welcoming rec room, a generously sized bedroom, and a convenient 2-piece bathroom. Outside, the oversized back deck with a charming gazebo overlooks the expansive yard, offering a picturesque setting for al fresco dining, entertaining, or simply basking in the beauty of nature. Experience the ultimate family retreat with ample space for children and pets to roam and play freely at this #HomeToStay. (id:27910)
RE/MAX Hallmark Peggy Hill Group Realty Brokerage
506 - 1455 Celebration Drive
Pickering, Ontario
Welcome to the brand new Universal City 2 Condos! Enjoy luxurious condo living in this spacious unit featuring upgraded quartz countertops, stainless steel appliances, and laminate flooring throughout the main living space and bedrooms. The primary bedroom features a large walk-in closet and an ensuite bathroom with a glass-enclosed shower. The 2nd bedroom could also make an ideal home office space. You will enjoy beautiful sunsets from your balcony in this west facing unit, while underground parking and 24 hour concierge service offer a secure living experience. Spend your downtime enjoying the gym, yoga studio, and outdoor pool and lounge area, or bring your guests down to the party room. Located conveniently close to the 401 and the Pickering Go station, as well as local restaurants and shopping. (id:27910)
Keller Williams Energy Real Estate
1931 Glendale Drive
Pickering, Ontario
Welcome to Glendale Drive, A captivating bungaloft on an 84 x 179ft lot, offering unmatched comfort and style. Discover an array of features for a truly comfortable lifestyle. The upstairs master bedroom provides a private retreat, with a walk-in closet, sunroof and walk out to the balcony while the family room radiates warmth. The sunroof kitchen showcases Quartz countertops and a built-in pantry, skylight view blending elegance. main washroom with heated flr. The finished basement, with a separate entrance, opens up endless possibilities. The double-car garage, Also single-car garage access to the backyard ensures ample room for vehicles and storage. Outside, the oversized backyard guarantees privacy. Relax on the composite veneer deck with a built-in bar, perfect for entertaining and creating memories. The gas BBQ hook-up simplifies outdoor cooking. This property embodies comfort, style, and space for your family. **** EXTRAS **** S/S Fridge, s/s Dishwasher, S/S Oven and stove, S/S Microwave and S/S Washer Brand New. Bsmt - Fridge, Stove (id:27910)
Royal LePage Ignite Realty
1 Erie Avenue S
Fisherville, Ontario
Great mixed use opportunity in the heart of Fisherville! Currently operating as a primary residence for the owner plus three extra, self contained units. The home is a four bedroom, two bathroom, two storey home. Beautiful, high quality renovation that kept the original character of the home, keeping its rustic vibes while meeting modern demand. The first additional unit is operating as a store front office that is leased out to the post office. The second unit is a vacant, large, one bedroom, residential unit that's been fully renovated. Third unit is an unfinished massive vacant unit that can be transformed into whatever your imagination has in store. Big enough for a spacious two bedroom residential unit or another business idea.Walking distance to post office, public school, Lion's Hall with huge recreational outdoor park, ball diamonds, restaurant, gas station, variety store with LCBO, auto repair, hair salon, wellness therapy, coffee café and EMS volunteer fire department. (id:27910)
Keller Williams Complete Realty
1 Erie Avenue S
Fisherville, Ontario
Amazing opportunity in the heart of Fisherville to live in a beautifully renovated home that reaps the benefits of separate living and commercial spaces to bring in rental income to bring your mortgage payments down! The main house is a four bedroom, two bathroom, two storey home that has gone through a meticulous, high quality renovation maintaining its original character, keeping that rustic vibe while meeting the modern demand. A newly renovated, very spacious, one bedroom, one bathroom residential unit is attached and accessible through the main house or its own private entrance. There is a third self contained , updated retail or office space that is currently leased to the Post Office. A fourth bonus opportunity awaits, a massive unfinished, self contained space. Could be transformed into more office space or another residential, two bedroom unit. Also has a two car garage attached to the building. Massive, well cared for lot. Walking distance to post office, public school, Lion's Hall with huge recreational outdoor park, ball diamonds, restaurant, gas station, variety store with LCBO, auto repair, hair salon, wellness therapy, coffee café and EMS volunteer fire department. (id:27910)
Keller Williams Complete Realty
147 Maple Crescent
Flamborough, Ontario
Nestled within the picturesque community of Beverly Hills, this cozy and well-appointed home spans approximately 1100 square feet, offering a tranquil suburban retreat with easy access to urban amenities. The thoughtful layout includes two bedrooms, an office and two bathrooms for comfort and versatility. With large windows for natural light, the living room features a fireplace, creating warmth and ambiance, while the spacious primary bedroom offers a walk-in closet, ensuite, and sliding doors leading to a deck for a private retreat-like feel. Crown molding adds elegance to the interior, complemented by a carpet-free design for easy maintenance. The white eat-in kitchen is bright and inviting, with a side entrance for convenient access. The main bath boasts a luxurious jetted bathtub for relaxation. Outside, the home boasts a generous lot size, perfect for outdoor activities and gardening, along with four-car paved parking and a private backyard for relaxation or entertaining. Essential amenities such as schools, shopping centers, restaurants, and major transportation routes are close by, ensuring convenience for daily errands and commuting. Additionally, Beverly Hills Estate offers residents access to various amenities and daily activities, fostering a vibrant community spirit. With its thoughtful features and convenient location, this mobile home provides a comfortable and well-equipped living space. (id:27910)
Royal LePage State Realty
102 First Street N
Stoney Creek, Ontario
This charming 4-bedroom, 2-bathroom detached 1 and 1/2 storey home is your ticket to comfortable living. With spacious interiors, modern amenities, and a prime location, this property offers the perfect blend of convenience and coziness. (id:27910)
Exp Realty
1335 Mountain Grove Avenue
Burlington, Ontario
Welcome to 1335 Mountain Grove Ave. in the beautiful neighbourhood of Mountainside. Take advantage of this incredible opportunity to remodel, renovate and create a special home for the whole family. This home offers 3 bedrooms, 1 full bath, complete with hardwood flooring, ceramic tiles and ample room to build an in-law suite in the basement. Enjoy the backyard with piece and tranquility, its truly an oasis for the greenthumb. The backyard has 150 ft depth , has a deck, perennials, mature trees and plenty of room for a pool.. Close proximity to public transit, schools, and many retail amenities. (id:27910)
Keller Williams Edge Realty
33 Charleswood Avenue
Hamilton, Ontario
Welcome to 33 Charleswood Cres, nestled in the vibrant heart of Stoney Creek mountain—an area booming with growth and investment. This stylish 2-storey freehold townhome presents an open-concept floor plan, including a spacious family room, a kitchen boasting stainless steel appliances, and a separate dining area. Upstairs, discover a large primary bedroom with its own ensuite, along with two generous secondary bedrooms, a second 4-piece bath, and a conveniently located upstairs laundry room. With its proximity to parks, schools, shopping, restaurants, and easy highway access, this home caters perfectly to first-time buyers, young families, and savvy investors. (id:27910)
RE/MAX Escarpment Golfi Realty Inc.
61 Canboro Road
Fonthill, Ontario
Introducing 61 Canboro Road – Situated in a prime location, this property seamlessly blends character, convenience, and income potential. The upper unit features 2 bedrooms and 1 bathroom with an unfinished loft, while the main floor unit offers 2 bedrooms, 1 bathroom, and an unfinished basement that provides valuable storage space. Whether you're an astute investor or a savvy homeowner looking to offset your mortgage, this home is perfect for you. Conveniently located close to all amenities, you can walk to the town square, churches, schools, restaurants, and shopping – all just minutes away. This property offers a wonderful home, access to top-notch schools, and a wealth of local amenities. Book your private viewing today! (id:27910)
RE/MAX Escarpment Golfi Realty Inc.
61 Canboro Road
Fonthill, Ontario
Introducing 61 Canboro Road – Situated in a prime location, this property seamlessly blends character, convenience, and income potential. The upper unit features 2 bedrooms and 1 bathroom with an unfinished loft, while the main floor unit offers 2 bedrooms, 1 bathroom, and an unfinished basement that provides valuable storage space. Whether you're an astute investor or a savvy homeowner looking to offset your mortgage, this home is perfect for you. Conveniently located close to all amenities, you can walk to the town square, churches, schools, restaurants, and shopping – all just minutes away. This property offers a wonderful home, access to top-notch schools, and a wealth of local amenities. Book your viewing today! (id:27910)
RE/MAX Escarpment Golfi Realty Inc.
2193 Pell Crescent
Oakville, Ontario
Fantastic opportunity in sought-after Westmount! This gorgeous modern detached home is move-in ready and offers a bright and welcoming atmosphere. With 3 bedrooms and 4 washrooms, every detail has been meticulously cared for, with significant investments made throughout: To discover gleaming hardwood floors, a modern kitchen featuring quartz countertops2024 and stainless steel appliances, as well as renovated basement (2024) and upgraded lighting throughout(2024). Changed new insulation in the attic(2023),new window(2023), new painting and close proximity to shopping, transit, and community amenities, this home is sure to capture your heart! (id:27910)
Royal LePage Real Estate Services Ltd.
101 Lady May Drive
Whitby, Ontario
Rare opportunity to own an updated home in desirable Rolling Acres Community . This one of a kind home checks all the boxes. You will be welcomed by a beautiful garden with trees & perennials and you will meet tranquility in a manicured , quiet , private backyard , backing on a golf course. Driveway fits 4 cars, no sidewalk, There is separate entrance to a basement apartment with steel door, separate laundry , stainless steel fridge and freezer 2024, stove approx 5 yrs old, storage room or office, 3 pcs bath, living area and 1 large bedroom w window . Bright main floor ( E toW orientation) offering hardwood floor in Fam Rm and Dining Area , renovated 2 pcs bath , newer entry door , Kitchen with brand new stainless steel fridge , stove, b/i microwave, backsplash, walk out to a cedar deck going down to a concrete patio., leading to a charming garden. Oak stairs w iron spindles, , 6 inch baseboards, freshly painted, Energy Star rated windows w triple glass, UV protection , argon thermal insulation & sound proofing replaced in 2023 on main and second floor ( energy audit independent report available upon request ) Roof Shingles 2019, Furnace 2019, CAC 2013. ** This is a linked property.** **** EXTRAS **** 2 Separate laundry ,Hook up gas liner for Bbq, Shed, CVAC, some patio furniture, BBQ. The Laminate flooring is water proof, with thermal insulation cork. Furnace is upgraded w 5 inch filter & main duct work to balance the heat. (id:27910)
RE/MAX Hallmark First Group Realty Ltd.
48 Barksdale Avenue
Toronto, Ontario
An Exceptional Opportunity Nestled On A Serene, Family-Friendly Street! This Remarkable Home Boasts A Generous Lot, Offering Versatility To Reside In, Renovate, Or Rent Out. As You Step Inside, Be Greeted By a Spacious Principal Living And Dining Areas Adorned With Hardwood Floors. The Updated Kitchen Features A Bright Breakfast Area . Retreat To A Sizable Primary Master bedroom , Accompanied By two Additional Bedrooms. Venture to the basement Where A Second Kitchen, Family Room, And Two Additional Bedrooms Await For Flexible Use. Ample Storage Throughout the house. Outside, The Backyard Offers A Tranquil Retreat For Relaxation And Entertainment. Enjoy The Convenience Of Being Just Minutes Away From Parks, Trails, Public Transit, Shops, And Recreational Amenities. Don't Miss Out On This Incredible Opportunity Come And See! (id:27910)
Homelife/vision Realty Inc.
31 Dorthy Drive
Quinte West, Ontario
Location, Location! Fabulous sprawling waterfront bungalow on a quiet cul de sac on the Bay of Quinte -- only 5 mins. to CFB Trenton, 15 mins +/- to Quinte Mall, Casino, Golf courses and 401 for commuters. Features include living room with vaulted ceiling, crown mouldings throughout, dble sided wood burning fireplace, laminate & ceramic floors, eat in kitchen with hardwood cabinets, pantry & newer gas stove, dining room which could be used as a bedroom. Master bedroom with walk-in closet and walkout to private deck, main 5pc bath w/double sinks & quartz counter. Stunning main entry with floor to ceiling south facing windows. Gorgeous lower level w/walkout basement, gas fireplace, 2 bedrooms, 3pc bath, super large laundry room and tons of storage space. Gas heat, central air, municipal water, new septic system (2020). Attached heated 1.5garage w/inside entry. Exterior complete w/paved driveway, huge private cedar hedge, 3 newer decks & 2 sheds. Ornithophile lovers paradise! This home is a must see! (id:27910)
Royal LePage Proalliance Realty
1586 Old Highway 2
Quinte West, Ontario
Rare Offering; An exquisite one-of-a-kind mid-century-inspired bungalow, beautifully situated on over an acre of the Bay of Quinte's prime waterfront. This architectural gem blends classic elegance with modern conveniences, highlighted by a spacious great room with floor-to-ceiling windows, vaulted ceilings, a skylight, and a cozy gas fireplace. The chef's kitchen boasts high-end Miele appliances, a sophisticated coffee bar, and a glass-raised bar with ample seating. The private primary wing features a luxurious ensuite with a jetted tub and direct access to the composite deck with a hot tub. The walkout basement offers a cedar sauna, a versatile workshop, and a dog wash station. Exquisite mature perennial gardens create a stunning setting. The serene private courtyard features a relaxing natural water feature and seating area. Located 1km from the Bay of Quinte Golf Course and minutes to Belleville and Prince Edward County, this prime location is second to none. **** EXTRAS **** Irrigation system (pumped from Bay) (id:27910)
Royal LePage Proalliance Realty
87 Matthew Street E
Marmora And Lake, Ontario
Location Plus!- Located on Hwy. 7 at the east end of the Village, just a 30 minute drive makes for an easy commute to Belleville and 401, and 2 1/2hrs. from Toronto and Ottawa is ideal for work or a visit to the city. An extra wide, level lot has mature trees and lots of room for a garden and for the kids to play. The home features 3+ bedrooms and 2 bathrooms for the growing family. An enclosed sunroom overlooks a spacious back yard. One level makes this home easily accessible. This home is waiting for your handyman skills. Being sold in ""as is"" condition. **** EXTRAS **** Legal:** 8, 9, 10 & 11 21R21755; S/T QR679856;S/T MRV6080, QR665419; MARMORA & LAKEHASTINGSCOUNTY OF (id:27910)
Royal LePage Proalliance Realty
0 Bronson Road
Marmora And Lake, Ontario
50 acres of Nature at it's best. Lots of wildlife to enjoy with mature trees and privacy. This is a great hunting area with deer and bear. Have your own piece of land at this affordable price. Agent has not been to the property. **** EXTRAS **** HST included in the purchase price (id:27910)
Royal LePage Proalliance Realty
61 Jackson Drive
New Tecumseth, Ontario
Nestled Within The Prestigious Mill Street Village Community, This Exquisite All Brick, 4 Bedroom Highland Model Spans Nearly 2000Sq Ft Not Including The Finished Basement. The Heart Of The Home IsAdorned With Meticulous Details, Featuring Maple Cabinetry In The Gourmet Kitchen, Granite Countertops, Elegant Under Mount Lighting & Ambient Pot Lights. Step Into The Living Area Where ACharming Stone Wall Creates A Cozy Spotlight Which Incorporates An Electric Fireplace. Vinyl throughout The Main, Transcending up The Oak Stairs w/ Iron Pickets To Discover The Upper Level,Where 4 Generously Sized Bedrooms Await.The Backyard Is Complete W/ An Above Ground Pool and A Spacious Deck & Great Entertaining Area. (id:27910)
RE/MAX Noblecorp Real Estate
15 Durham Avenue
Barrie, Ontario
Brand new,never lived end unit, 2 storey, Freehold townhouse with Backyard. 1799 sqf with 3 Bedrooms,3 washrooms , Open concept main floor with 9 feet ceiling* with Elegant Great Room and open concept Kitchen and Breakfast area. smooth ceiling in kitchen, Laundry room, powder room and all bathrooms. Custom designed deluxe kitchen cabinets with taller upper cabinets. 5"" laminate flooring on main floor. Comfortable second floor Laundry, Spacious master bedroom with 5 pc ensuite and walk in closet , nice size 2 more bedrooms and lots of windows and sunlight. **** EXTRAS **** Located in a prime location,just Minutes to Barrie South Go Station, HWY 400, Lake Simcoe and all amenities including schools,community centre,resturants, Shopping Centres(costco,home depot,wallmart,best buy and much more). (id:27910)
Right At Home Realty

