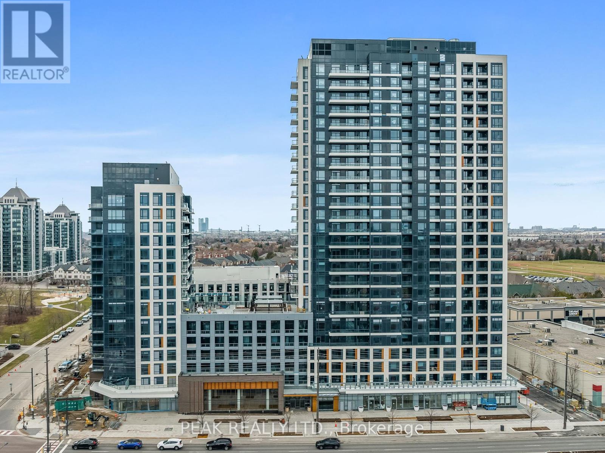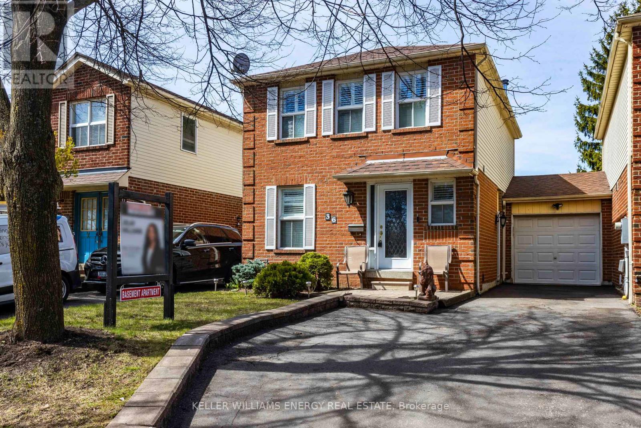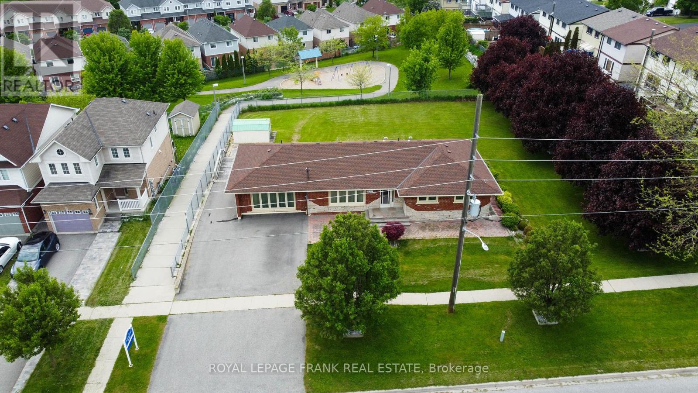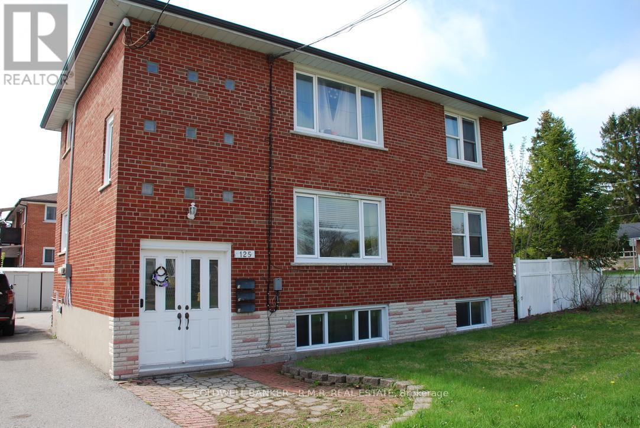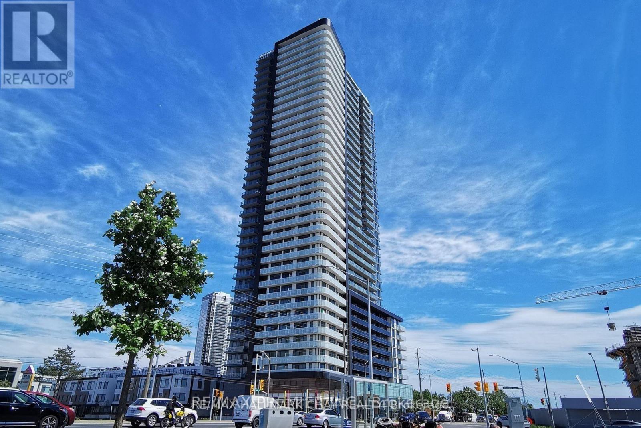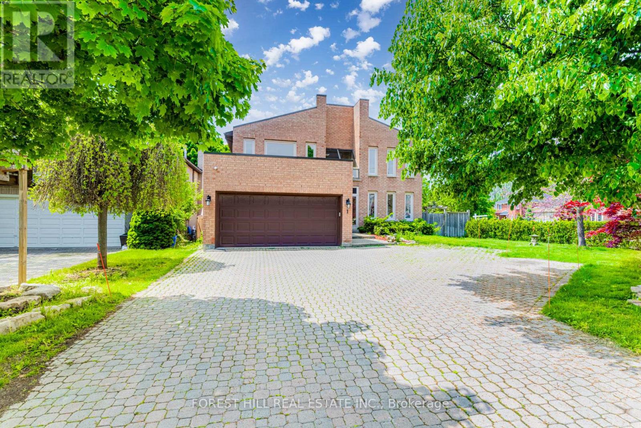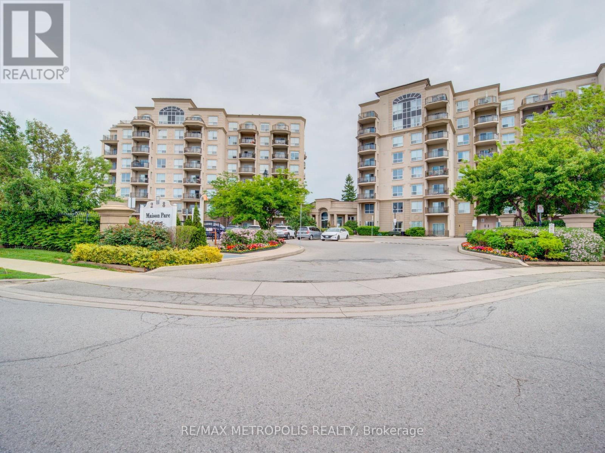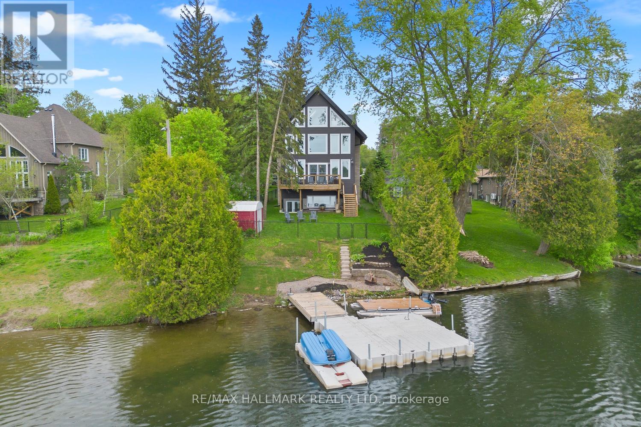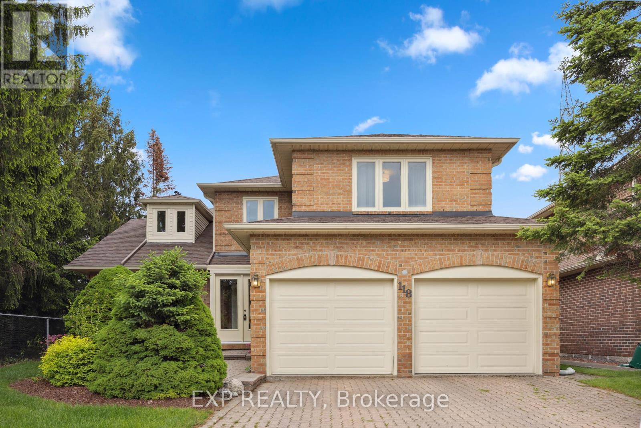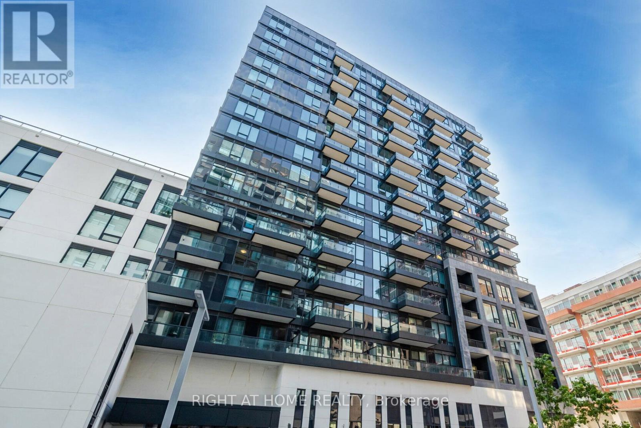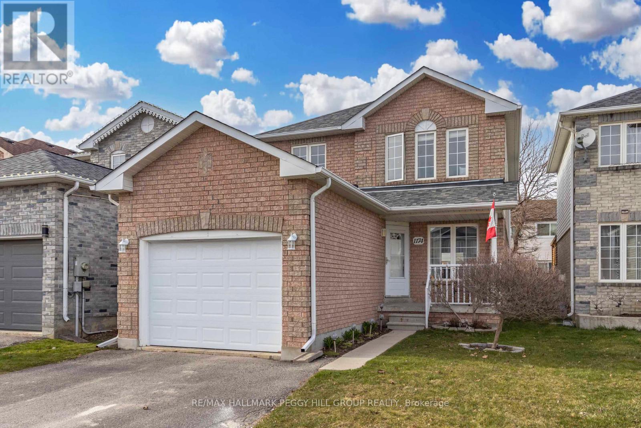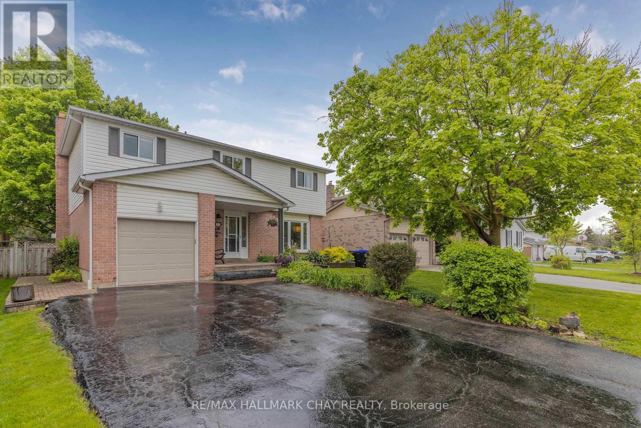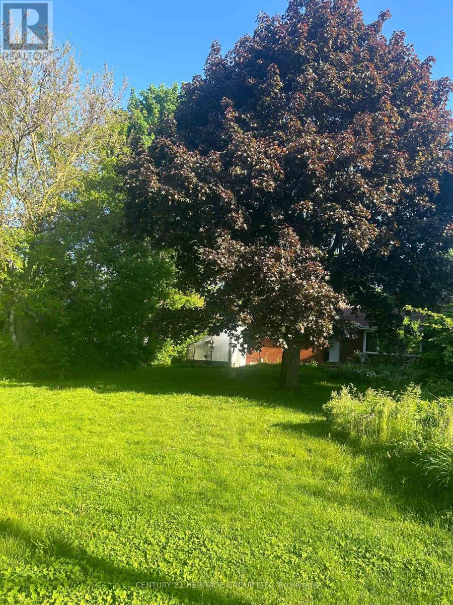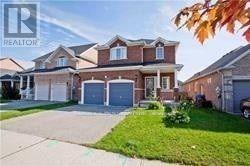1 Wendy's Lane
Brighton, Ontario
Enjoy waterfront living with municipal amenities, only 90 minutes from the GTA, and direct access to Presqu'Ile Bay, the Trent Severn system and Lake Ontario. This house is located in the established neighbourhood of Brighton Bay Estates, backing onto a channel with direct access to PresquIle Bay, the only naturally protected harbour between Kingston and Toronto along the north shore of Lake Ontario. The light filled upper level will provide you with an open concept living with gas fireplace and dining area connected to a modern custom kitchen with quartz countertops. On the same level you find a spacious principal bedroom and a modern main bathroom with glass shower and double vanity. The spacious raised deck with abundance of storage underneath is right off the living room. Enjoy many relaxing days in summer with wonderful water views, sheltered by mature trees on your oversized lot with beautiful flowerbeds. The backyard also features its own 58-foot dock with direct access to the sheltered waters of Presquile Bay. The fully finished lower offers two more bedrooms for family or guests, another modern full bathroom as well as a den and a spacious rec room, perfect for entertainment. Recent updates include new roof and deck 2015, and new furnace and air conditioner 2024. **** EXTRAS **** Bell Fibe internet available. (id:27910)
Royal LePage Proalliance Realty
1727 County 14 Road
Prince Edward County, Ontario
Welcome to 1727 County Road 14, Prince Edward County, this remarkable property presents a rare blend of historical charm and modern entrepreneurship. Spanning 14 acres, this estate offers an updated century home, a bespoke short-term accommodation business, a renovated event-ready barn, and an exclusive waterfront. The main residence is a three-bedroom century home that has been updated while maintaining its historic charm. The updated kitchen features an abundance of cabinets and a large farmhouse apron-front fireclay sink. The kitchen overlooks the family room with a cozy wood-burning fireplace, while the separate dining room and formal living room offer incredible outdoor views. Upstairs, you'll find three large bedrooms, an office, and a charming 3-piece bathroom with a freestanding soaker bathtub. A unique highlight of this property is its innovative short-term rental setup, consisting of four converted sea containers. Three accommodation containers each offer stunning one-bedroom suites with exceptional views from their private decks. The fourth container serves as a communal kitchen area, ideal for guest interactions. Added luxuries include sunbathing deck and a fire pit. The spectacular renovated barn has been professionally engineered and updated to cater to events. It features modern washrooms, poured concrete floors, and sturdy staircases and railings while maintaining the rustic aesthetics and history of the structure. This versatile space is perfect for weddings, retreats, or any significant gatherings, making it an invaluable asset for both private use and potential business opportunities. Also included is a half-acre waterfront property, a tranquil escape just a short golf cart ride away. Discover all the potential waiting to be unlocked in this Prince Edward County haven. Your dream of an idyllic countryside life, with a flourishing business, awaits. Come explore this property today, and you too can call the County home! (id:27910)
Keller Williams Energy Real Estate
506 - 3515 Kariya Drive
Mississauga, Ontario
Rare Open Concept One Bedroom Plus Den Corner Unit, 763 S.F. Plus 70 S.F. Of Balcony Space. Nice And Bright Floor to Ceiling Windows with Unobstructed View Over Looking Garden. Kitchen has Granite Counters, Back Splash, 4 Appliances, Spacious Living and Dining with Hardwood Floors Perfect For Entertaining. Massive Primary Bed Plus Versatile Den Space Ideal for a Home Office or Spare Bedroom Includes One Parking, One Locker. Steps to Upcoming LRT. School, Parks & Public Transit, Go Station. Square One & Amenities Indoor Swimming Pool, Theatre, Gym, Game & Party Room, Guest Suits, Easy Access to 403/410 & More (id:27910)
Our Neighbourhood Realty Inc.
A-322 - 7950 Bathurst Street
Vaughan, Ontario
Welcome to one of Vaughan's newest developments, the Beverley at Thornhill by Daniels! This brand new, southwest facing condo unit boasts 2 bedrooms and 2 full bathrooms, with a beautiful, well lit open concept main living area design, as well as a massive terrace for your outdoor living and entertainment. Same-floor storage locker included, as well as 1 parking space. Located near Promenade Mall, Bus Terminals, Walmart, many shopping plazas, hwy 407 and much more. Building amenities include a game parlor, basketball court, sauna and hot tub, workout room and rooftop garden patio. This is a must see! Please visit the website for more media including a virtual tour. (id:27910)
Peak Realty Ltd.
36 Kirkham Drive
Ajax, Ontario
This beautiful home offers a cozy 3-bedroom, 1.5-bathroom upper level featuring a cozy fireplace, brand-new laminate flooring, pot lights throughout, and private laundry. The versatile lower level includes 1 bedroom, 1 bathroom, a kitchen with laminate flooring, and its own private laundry, making it perfect for extended family guests or tenants. Step outside to a backyard oasis complete with a deck, gazebo, outdoor dining area, and a serene pond. Additional features include a separate entrance from the driveway and a nicely renovated garage. Recent updates include a new roof in 2018, furnace, A/C, and a hot water tank in 2019. Conveniently located just minutes from the Ajax GO Station and the 401, this property is a fantastic opportunity you don't want to miss! ** This is a linked property.** **** EXTRAS **** Garden Shed, two wooden raised garden planters, outdoor pond, renovated garage with bar fireplace(as-is). (id:27910)
Keller Williams Energy Real Estate
312 - 65 Shipway Avenue
Clarington, Ontario
Welcome Home to 65 Shipway Ave Nestled In Port Of Newcastle, A Stunning Waterfront Community. This Spacious Condo Is Sure To Check All Of Your Boxes. Offering The Perfect Mix Of Chic Style And Serene Surroundings. Built in 2021, and Maintained Throughout. The Open Layout Seamlessly Connects Your Living, Dining, And Kitchen Spaces, With Stainless Steel Appliances, Quartz Countertops And Upgraded Pot Lights Throughout, Two Spacious Bedrooms, A Cozy Den, And Not One But Two Full Bathrooms. Your Primary Suite Is A Retreat In Itself, Complete With A Large, Private Ensuite And Walk-in Closet Space. Meanwhile, The Extra Bedroom And Den Are Perfect For Guests, Hobbies, Or Even That Home Office You've Always Wanted. Step Out Onto Your Spacious Balcony And Soak In The Sun With South Facing Views Of The Glistening Lake Whether You're Sipping Your Morning Brew Or Toasting Under The Stars With Friends. With Parking and Storage Included You Don't Want To Let This Waterfront Wonder Slip Through Your Fingers! Schedule A Showing Today And Make Your Lakeside Living Dreams A Reality. **** EXTRAS **** This Condo Includes Membership To The Exclusive Admiral's Walk Clubhouse A Luxurious Club With Everything From A Top-Notch Fitness Center, Swimming Pool, Theatre Room, Countless Events To A Lakeside Banquet Facility. (id:27910)
Our Neighbourhood Realty Inc.
940 Townline Road S
Oshawa, Ontario
**Development and Investment Opportunity!**This 39.66m x 39.67m lot, zoned R2, offers a fantastic chance for development. Oshawa's R2 zoning allows for a minimum of a 9m lot frontage for single detached homes and 15m for semi-detached buildings on interior lots. The elevation provides panoramic views of Lake Ontario and the Toronto skyline.The property includes an impeccably maintained 4+1 bedroom bungalow with beautiful hardwood throughout the main floor. The double car garage has been transformed into a separate wing, complete with a full bathroom, bedroom, living space, and private access. Additionally, the basement has its own separate entrance, full bathroom, bedroom, and expansive rec room.This property is ideal for investors, builders, and savvy buyers seeking a home with tremendous potential. **** EXTRAS **** With convenient access to the 401, this property is situated in a growing and developing area. A new plaza at Bloor and Townline Rd S and ongoing development on the Courtice side add to its appeal. (id:27910)
Royal LePage Baird Real Estate
Royal LePage Frank Real Estate
125 Byng Avenue
Oshawa, Ontario
Welcome to Byng Avenue, where this meticulously kept triplex awaits savvy investors. Each unitboasts modern amenities and abundant sunlight. Conveniently located near schools, parks, andamenities, it promises an attractive rental income. Don't miss this opportunity to invest in NorthOshawa's thriving real estate market. Schedule your viewing today! (id:27910)
Coldwell Banker - R.m.r. Real Estate
5 Baleberry Crescent
East Gwillimbury, Ontario
Nestled in the heart of Sharon, step into the warmth and elegance of this 7-year-old home. Boasting almost 2800 square feet of open, airy space with 9-foot ceilings, this property promises comfort and style. The eat-in kitchen, a chef's delight, features tall cabinets, under cabinet lighting,and a central island, perfect for entertaining and family gatherings. Practicality meets convenience with a main foor laundry room that provides direct access to the garage. Work or unwind in a lovely den area bathed in natural light thanks to an upgraded skylight. Updated lighting fxtures throughout the home accentuate its modern design. Abundant storage is no dream; multiple walk-in closets are at your service. Upstairs, fnd solitude in any of the three full bathrooms, aligning with each generously sized bedroom. The private south-facing backyard invites ample sunshine, creating a sun-flled haven for relaxation or play. This beautiful home has been meticulously maintained by the original owner, evident in every well-cared-for corner. **** EXTRAS **** Skylight window, rough-in central vacuum, rough-in bathroom (basement) (id:27910)
Royal LePage Signature Realty
801 - 7895 Jane Street
Vaughan, Ontario
Step into luxury living with this meticulously crafted 1-bedroom unit, offering 510 sq. ft. of premium space, with 1 parking & 1 locker. Perfect for first-time buyers or savvy investors. It features foor-to-ceiling windows, enhancing the vibrant open-concept layout. It sits at the heart of Vaughan's Metropolitan Centre, with vibrant green spaces, shopping areas, restaurants & more. Well suited to an urban lifestyle. For work or play, you are easily connected with subway access to downtown Toronto in 30 minutes, or you can hop on the Viva Next BRT to make your way around town. Don't miss out on this urban oasis, claim your piece of paradise today! Enhance your lifestyle with planned upgrades including laminate replaced throughout, a new ceiling, walls & fresh paint in the main liv/kitch areas. A buyer may have the option to pick flooring & paint if the P&S agreement is in place early enough. **** EXTRAS **** Indulge in an array of luxury amenities including 24HR Concierge, Theater, Gym, 2 Party Rooms, 2 Dining rooms, Whirlpool & Sauna, Yoga Rm,Tech Lounge, Lounge bar, Outdoor Bar & Bbq. Media & games Room, Visitor Parking. (id:27910)
RE/MAX Hallmark Chay Realty
1 Bronte Road
Markham, Ontario
**Welcome To This Exceptional--Executive Family Hm Backing Onto RAVINE---GORGEOUS RAVINE BACKYARD On Large Land(65.36Ftx158Ft--Slightly Irregular) In Family-Oriented Neoighbourhood--You Are Greeted By Soaring Foyer Heights Entrance W/Circular Stairwell & Large Skylit Inviting Massive Natural Lits**Spacious Living Area W/4+2Bedrms & Total 6Washrooms**Recently-Updated/Gracious Family Hm Overlooking RAVINE--RAVINE BACKYARD---Spacious/Open-Concept Lr/Dr Room Area--Modern/Family Size Large Kitchen W/S-S Appl Combined Large Breakfast/Eat-In Area & Overlooking RAVINE--RAVINE Backyard**Main Flr Office----Generously-Arranged Fam-Breakfast-Kitchen Area & Overlooking Gorgeous Backyd**All Principal Bedrooms W/Ensuite Inc Semi-Ensuite---Huge Primary Bedrm W/Gorgeous 6Pcs Ensuite**A Full Walk-Out Bsmt W/Potential Solid Rental Income($$$) Bsmt & Easy Access To Private Backyard**This Hm Is Suitable For A Large Family For Living-In/Generating Income From Bsmt **** EXTRAS **** *Newer S/S Fridge,Newer Wolf Cooktop,Newer B/I S/S Microwave,Newer B/I S/S Oven,Newer S/S B/I Dishwasher,Existing Washer/Dryer,Newer Engineered Hardwood Flr,Iron Rod Railing Staircase,2nd Kitchens,Wainscoting Trim,Newer Fireplace & Mantle! (id:27910)
Forest Hill Real Estate Inc.
1 Balliol Avenue
Richmond Hill, Ontario
Beautiful Semi-Detached home in very well location. 3 bedroom's 9 ft ceilings on main floor. Central Air Conditioning, Tenant pay 2/3 Utility, 2 Parking space in Driveway big size back yard. Close to school community Center & Hwy 404, No Smoking and preferable small family. Basement is not included. (id:27910)
Homelife/future Realty Inc.
1971 Metro Road N
Georgina, Ontario
Charming, Beautifully Updated Home In The Heart Of Jackson's Point With Amazing Beach And Dock Just A Few Steps Away. Wide 50' Ft Lot, Fully-Fenced Yard & New Roof Are Just A Few Of The Many Recent Upgrades. Open Concept Main Floor, Providing Room For The Whole Family Incl. A Sun-Filled Living Room, Dining Room, And Eat In Kitchen. Outside, the property is equally impressive, with a large and well-manicured backyard, fenced in with a private oversized deck. This outdoor space is ideal for entertaining guests, relaxing in the sun, or simply enjoying the tranquil sounds of Lake Simcoe. The Large bedrooms offer comfort and tranquility, creating the perfect retreat after a day of beach activities. Whether it's lounging on the beach, fishing off the dock, or simply taking in the stunning sunsets from the comfort of your own home, this bungalow offers a lifestyle that is truly unmatched. **** EXTRAS **** 2018New Furnace/ Ac / Water Tank, 2020New Roof, 2020blown in insulation above R60, 2020pipes for plumbing fixed and relocated, 2022water valve from outside brought up to the kitchen from crawl space, $7000 wrth custom closets in both rooms (id:27910)
Right At Home Realty
501 - 8 Maison Parc Court
Vaughan, Ontario
Welcome Home! This Stunning 700Sqft+ (Including Balcony) 1 Bed + Den Unit Offers Immaculate Living Space And Charming Northwesterly-Facing Views From Its Balcony. The Spacious Kitchen Features Stainless Steel Appliances, A Ceramic Backsplash, And Granite Countertops That Double As A Convenient Breakfast Bar. The Primary Bedroom Serves As A Cozy Retreat With Large Windows And Ample Closet Space. The 4 Piece Bath Is Beautifully Finished With Floor-To-Ceiling Tiles In The Shower. The Versatile Den Is Ideal For A Home Office Or An Additional Sleeping Area. Residents Can Enjoy Incredible Amenities, Including Concierge Services, An Exercise Room, Guest Suites, An Outdoor Pool, A Party/Meeting Room, And A Sauna. Conveniently Located, This Home Is Just Minutes Away From Schools, Parks, A Superstore, Restaurants, York University Station, Promenade Mall, And Much More! Includes 1 Parking And 1 Locker. (id:27910)
RE/MAX Metropolis Realty
71 Cedarvale Boulevard
Whitchurch-Stouffville, Ontario
Experience the epitome of custom craftsmanship, unparalleled quality and boundless creativity encapsulated within this exceptional residence. A truly one-of-a-kind abode, boasting an array of distinctive and captivating features, it stands as a testament to innovative design and meticulous attention to detail.Nestled amidst serene surroundings, this home offers a sanctuary from urban life, whether envisioned as a tranquil country retreat beside a picturesque lake or an idyllic vacation rental destination. The main floor sets a new standard for contemporary living, adorned with soaring vaulted ceilings and expansive south-facing windows that flood the living space with an abundance of natural light. Entertainment options abound, from the exhilarating challenge of a built-in rock climbing wall to the spirited competition of a basketball net, or simply unwinding by the fireplace while admiring the serene beauty of the lake. Culinary endeavors are effortlessly facilitated in the gourmet kitchen, featuring a central island and ample counter space for culinary creations.The private retreat of the primary bedroom encompasses an entire floor, showcasing an appointed ensuite bathroom complete with a double sink vanity, glass shower, and luxurious soaker tub. This sanctuary also offers a spacious walk-in closet and a dedicated home office space.Guests or family members are graciously accommodated with two well-appointed bedrooms on the main floor, accompanied by a stylish shared bathroom. The potential of the basement is vast, with its lofty ceilings, abundant natural light, and walkout access to the resort-like backyard oasis.Escape is not merely a concept but a reality, as French doors lead to an expansive deck, private beach, and dock, complemented by a charming fire pit and opportunities for boating and leisurely exploration of the pristine lake. Unlike the confines of city living, here, one finds solace in the embrace of nature, wildlife, and the tranquil waters. **** EXTRAS **** Extras:a built-in garage, partially heated driveway, sauna, gas BBQ, fiber internet, hook up for a hot tub and motorboat access to the lake. Escape to the country-fulfill your dreams of a secluded retreat away from the bustle of city life. (id:27910)
RE/MAX Hallmark Realty Ltd.
118 Huntington Park Drive
Markham, Ontario
Nestled in the desirable Thornlea neighborhood of Markham, 118 Huntington Park Ave offers spacious living in a prime location. This executive detached home features 4 bedrooms and a double car garage, ideal for families seeking ample space and comfort. Enjoy the tranquility of the private yard backing onto a ravine, with no rear neighbours and direct access to trails leading to the nearby park. Inside, updated hardwood floors and broadloom create a warm and inviting atmosphere throughout the home. The main floor features a living room overlooking the front yard, a newly renovated modern kitchen with quartz countertops and a center island, and a cozy family room complete with a fireplace. Conveniently located on the main floor, the laundry room adds practicality to daily living, while the included library offers a perfect space for those working from home. Upstairs, discover four generously sized bedrooms, including the primary bedroom features his and hers walk-in closets and a luxurious 5-piece ensuite bathroom. The finished basement offers additional living space with a large rec room, wet bar, and extra bedrooms. Centrally located near Leslie St and Green Lane, this home provides easy access to shops, restaurants, parks, and community amenities. Commuters will appreciate the proximity to highways 404 and 407. **** EXTRAS **** Highly sought after schools: Bayview Glen PS, German Mills PS, Thornlea SS & St. Robert CHS. (id:27910)
Exp Realty
509w - 3 Rosewater Street
Richmond Hill, Ontario
***** 5-Star Hotel Living! 1 Bedroom + Large Enclosed Den 8.5'x7.5' + 2 Full Bathrooms! Den Can Be Used As An Office, Nursery Or Full Bedroom With Sliding Glass Barn Door & Nook For A Desk Or Wardrobe. Prime Location Right Off Yonge, 2 Minutes To Hwy 407, Bus Terminal & Langstaff Go. Sleek Kitchen Has 2-Tone Cabinetry, Valance Lights, Stainless Steel Appliances & Tiled Backsplash. Quartz Counters W/Undermount Sinks In Kitchen & Both Bathrooms. Good-Sized Primary Bedroom With 4-Pc Ensuite & Spacious Double-Door Closet. Laminate Floors Throughout. Enjoy Morning Coffee On The Balcony Overlooking A Quiet Courtyard - Not Busy Yonge St! **1 Owned Parking & 1 Owned Locker Included** Enjoy Resort-Style Amenities: Cardio/Weights, Sauna, Yoga, Multi-Purpose Bball/Vball Court, Media Theatre, Party Room, Rooftop, BBQs & Even Dog-Washing Stations! Monthly Maintenance Fee Includes Parking & Locker. See Virtual Tour Link. **** EXTRAS **** 631 Sqft +Balcony. Across Plaza W/Silver City, Il Fornello, Milestones, LCBO, Beer Store & More! James Langstaff Community Park W/Splashpad & Walking Trails. 5-Min Drive To Hillcrest Mall & Many Restaurants! See Attached Feature Sheet. (id:27910)
Right At Home Realty
51 Elm Grove Avenue
Richmond Hill, Ontario
Draft plan will be approved for four lots (2 lots 44' by 150' and 2 lots 44"" by 130' each over 4000 SQF). Outstanding Lots, first-time Offering! Wonderful Investment/Building/living or rent(Airbnb as it has 10 rooms and 3 washrooms). Opportunity Awaits To Build Your four luxurious Home On A Perfect Rectangular Lot Size In One Of The Most Prestigious Neighborhood Nestled Amongst Multi Million Dollar Homes In Oakridge. Many New Developments Undertaking In The Area. **** EXTRAS **** 2 Fridge, 2 Stove, 2 Dishwasher, 2 Washer & Dryer, 1 Furnace , CAC, All Elfs. (id:27910)
Century 21 Heritage Group Ltd.
1174 Andrade Lane
Innisfil, Ontario
EMBRACE THE BEST OF INNISFIL LIVING IN THIS WELL-CARED-FOR FAMILY RETREAT CLOSE TO THE BEACH! Welcome home to 1174 Andrade Lane. This remarkable family home is located in a vibrant and convenient neighbourhood, offering a lifestyle of seamless connectivity. Situated within walking distance of schools, shopping centers, restaurants, and the proposed Go Station, it provides easy access to amenities. The house features a paved driveway, single-car garage, and charming covered front porch. The open-concept layout is bathed in natural light, creating a welcoming atmosphere. The main floor includes a powder room, living room, dining room, and an eat-in kitchen with stainless steel appliances and a walkout to the patio. Upstairs, there's a spacious primary bedroom with a walk-in closet and ensuite bathroom, two additional bedrooms, and a four-piece bathroom. The finished lower level adds versatility with a rec room, secondary kitchen, and bathroom. The fenced backyard offers privacy, mature trees, and a deck for outdoor enjoyment. Make this well-loved and affordable property your new #HomeToStay. (id:27910)
RE/MAX Hallmark Peggy Hill Group Realty
RE/MAX Hallmark Peggy Hill Group Realty Brokerage
13 Fraser Avenue
New Tecumseth, Ontario
Lovingly cared for by the current owners for 19 years, but time for them to move on and for you to move-in! 4-bedroom detached in the heart of town located on a safe & friendly street. Just steps to fitness/community centre, schools, Timmies, groceries, and the downtown core. Inside offers an appealing floor plan with family/living room options giving the whole family enough space to spread out. You're spoiled for space upstairs with 2 primary sized bedrooms, a large 3rd bedroom and the 4th ideally sized for nursery/home office space. Downstairs features additional living space with a finished rec room and unfinished space providing all the storage options you could ask for. Outside offers large deck perfect for summer BBQ's, a huge backyard with lovely perennial gardens and mature trees. This small town with big dreams offers a welcoming atmosphere and a sense of community that's hard to find elsewhere. You'll feel right at home among the friendly faces and charming surroundings. **** EXTRAS **** No sidewalk, easily park 4 vehicles! Ideal commuter location with easy access to Hwy 9/27/50/400. (id:27910)
RE/MAX Hallmark Chay Realty
Bsmnt - 997 Srigley Street
Newmarket, Ontario
Fully Upgraded Two Bedroom Lower Apartment in A Fabulous Area. New Flooring and Painting! New Bathroom, New Kitchen, Separate Private Entrance. Convenient Ensuite Laundry with Washer and Dryer, Layout Space Flows. Originally providing comfortable and relaxing living at Every Turn. **** EXTRAS **** Fridge, Dishwasher, Stove, Washer and Dryer. Tenant Insurance before occupancy. Tenants pay 2-% of all Utilities. (id:27910)
Century 21 Heritage Group Ltd.
407 Mantle Avenue
Whitchurch-Stouffville, Ontario
Beautiful, elegant, stylish, modern-just a few words to describe this amazing family-friendly home in one of Stouffville's most desirable locations. Professionally designed with custom finishes, it features 6.5-inch white oak floors and a modern chef's kitchen with a coffee bar, pot filler, leather-wrapped granite countertops, and backsplash. Gorgeous light fixtures adorn the entire home. The family room, with a gas fireplace, overlooks a pool-sized, fully fenced backyard. Upstairs, the primary bedroom has a walk-in closet and a 5-piece bath, along with three more spacious bedrooms and a laundry room. The basement offers the same stylish upgrades plus a fifth bedroom, a 3-piece bath, and a rec room with a wet bar. Located close to schools, shops, and with easy access to York Durham Town Line for commuting, this home is truly spectacular! (id:27910)
RE/MAX All-Stars Realty Inc.
69 Richmond Park Drive
Georgina, Ontario
This 1914Sqft Open Concept 4 Bedroom Home On A 40'X115' Lot With A Large Fenced Back Yard & Massive Deck Is Located In The Desirable Cedarwood Estates Neighbourhood In Central Keswick Close To Public Transit, A Park & Schools. Ceramic & Easy Care Floors Throughout, Stainless Steel Appliances, Gleaming Backsplash & Main Floor Laundry Make Clean Ups A Breeze! Open Conect The Main Floor Kitchen & Great Room Combination Will Be Your Sanctuary While Enjoying The Fireplace... **** EXTRAS **** Incl: Existing Fridge, Stove, B/I D/W, B/I Micro, Washer, Dryer, Garage Dr Opener & Remote (id:27910)
Master's Trust Realty Inc.
521 - 11611 Yonge Street
Richmond Hill, Ontario
Welcome to Bristol Condos in the Jefferson Community! This spacious 2 bed 2 bath unit has 2 generoussize bedrooms, with an ensuite and walk-in closet in the primary, corner unit with lots of windowsand natural light and a good size terrace to enjoy the outdoors. Relax and watch the sunsets in thiswest facing unit with the large windows and sliding doors. This unit is located in a quiet but veryaccessible neighbourhood with grocery, shops and trails less than a 10 min walk from the building.Transit system at your doorstep. You are in a great school catchment and on a school bus route.Don't miss out on this great opportunity! **** EXTRAS **** Amenities include a party room, concierge services, a gym, and bike storage, providing convenienceand options for recreation within the building. (id:27910)
Sotheby's International Realty Canada




