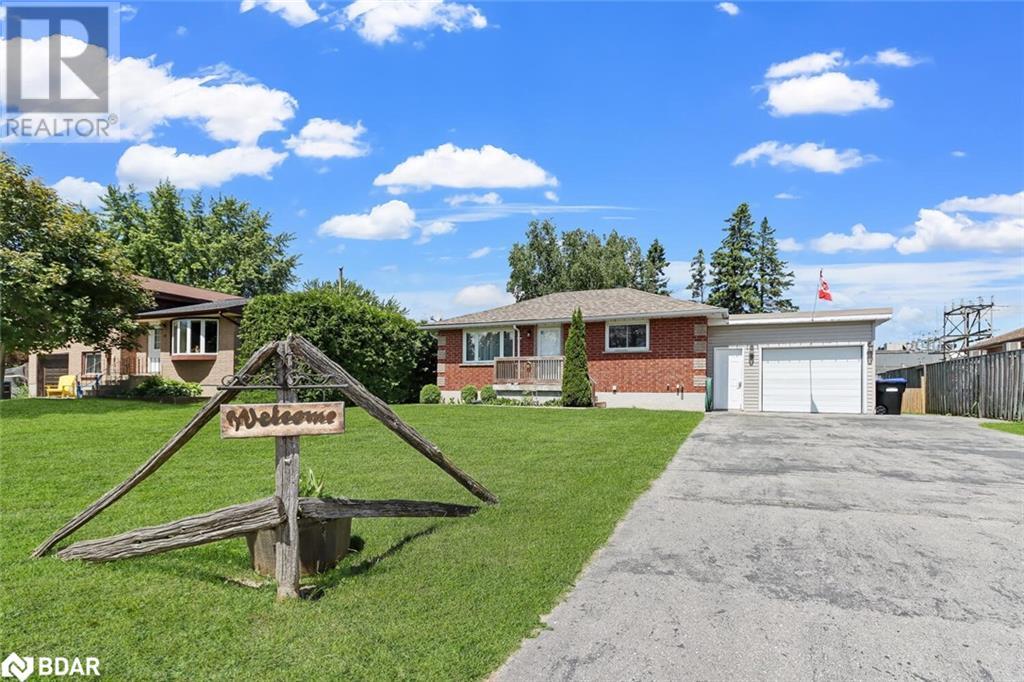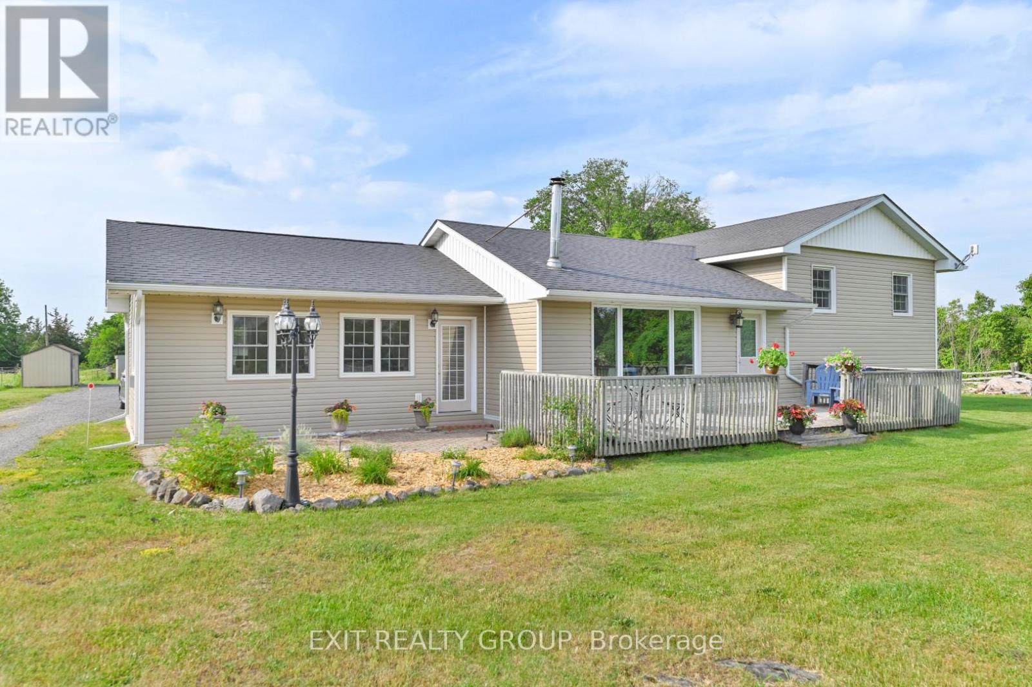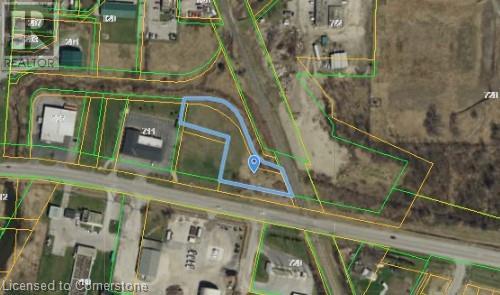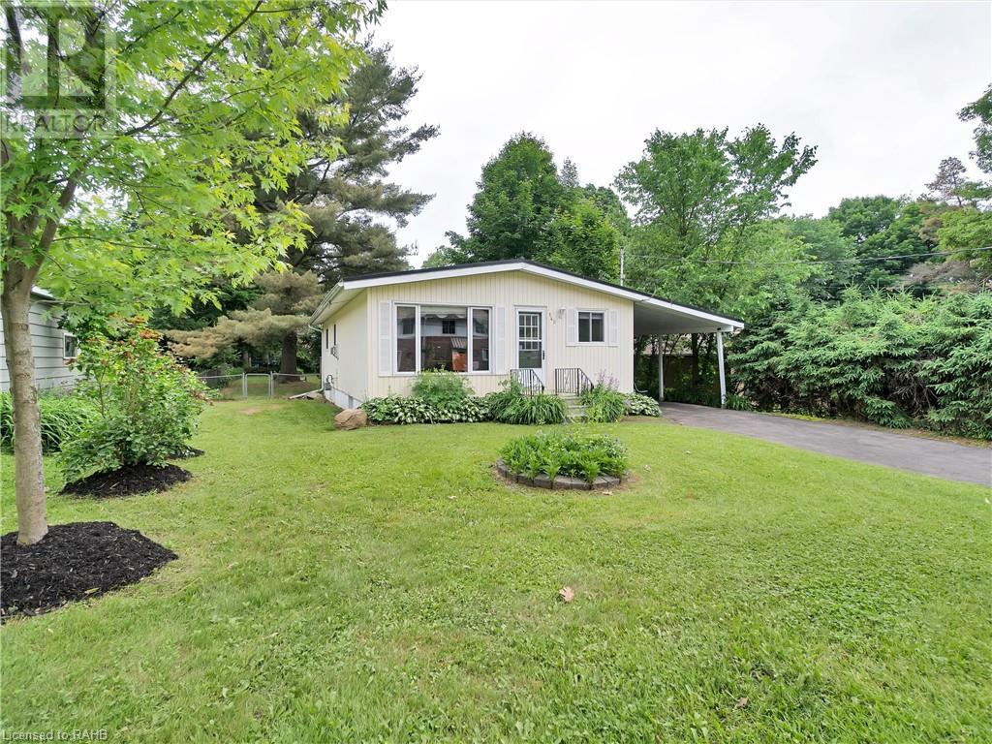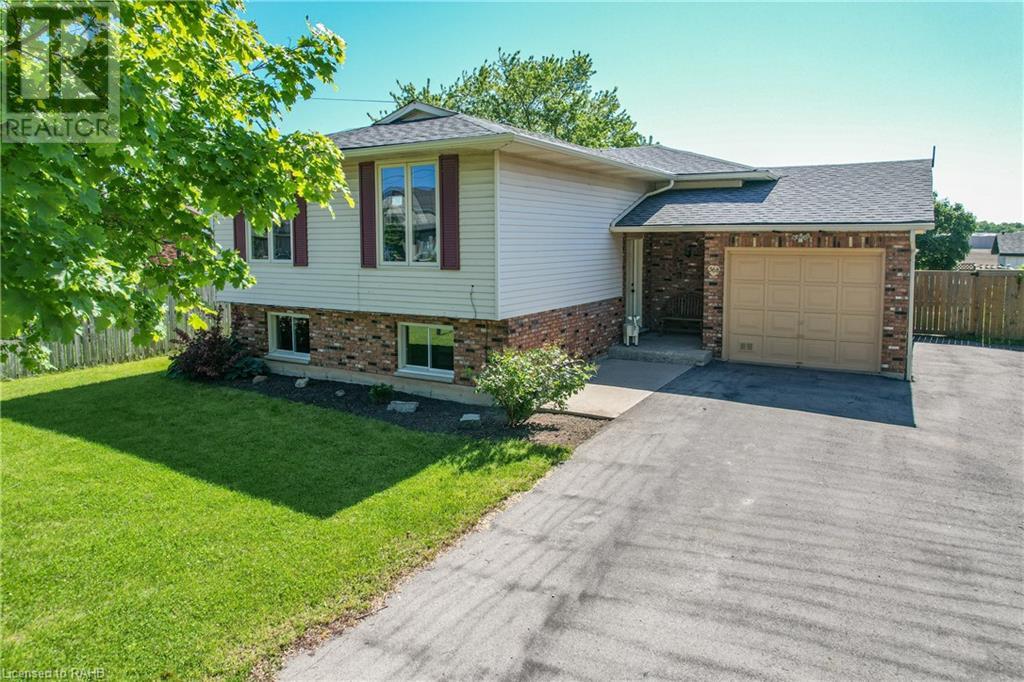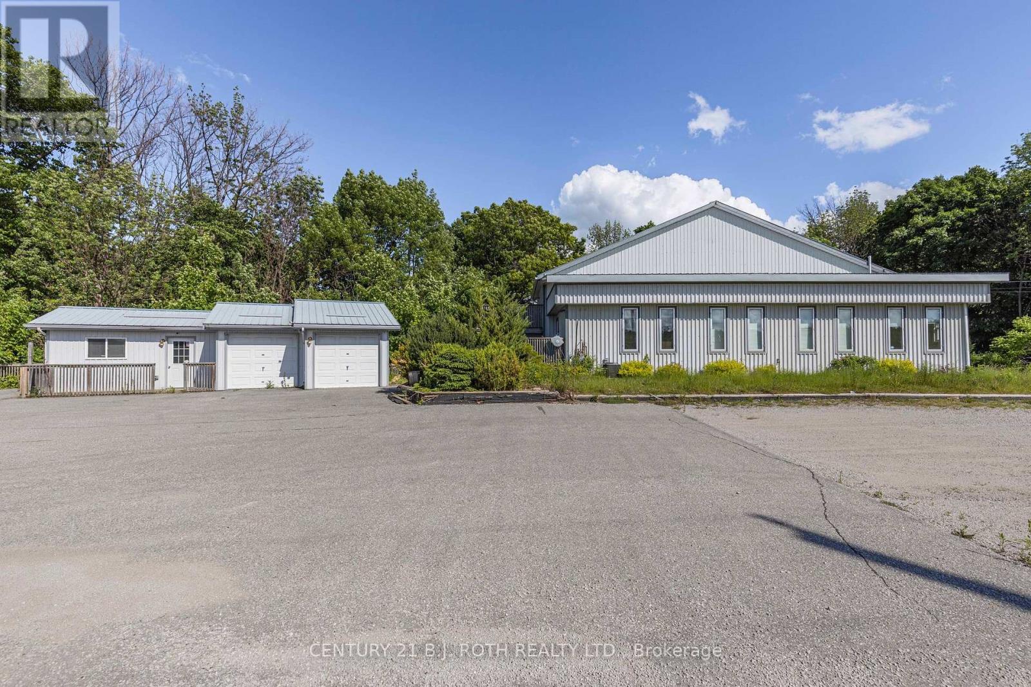8 Robinson Road
Elmvale, Ontario
Discover the appeal of Elmvale in this well-maintained all-brick bungalow, offering easy access to local amenities and attractions. This home sits on a spacious 60 x 132 ft lot just minutes away from an excellent school, parks, and the Trans-Canada Trail. The main level features: eat-in kitchen, living room, 2 bedrooms, and a 3-piece bathroom. Separate entrance to Lower level from garage includes: 1-bedroom in-law or rental suite with a second kitchen, 3-piece bath, Laundry & utility room - providing great potential for additional income or multigenerational living. The expansive backyard with a large deck, gazebo (included) & fully fenced yard for privacy & dog/kid safety. Features 2 good-sized sheds for additional storage needs. The single-car garage comes with a sturdy workshop and radiant heating. Double driveway offers parking for four cars. This home has been meticulously maintained, with shingles replaced in 2018, an owned hot water tank and central air conditioning. Elmvale is a family-oriented community with everything you need within walking distance, including shopping, restaurants, three schools, parks, and the community arena. Enjoy local events like the Spring Maple Syrup Festival and Fall Fair. Take advantage of nearby recreational opportunities such as Mt Saint Louis (20 min) and snowmobile/walking trails minutes away. The home is conveniently located 15 min from Hwy 400 making commuting a breeze; Barrie 20 minutes, Wasaga Beach/Georgian Bay 15 minutes. With its prime location and abundance of amenities, this move-in-ready bungalow is the perfect place to call home. Schedule a viewing in order to experience all that this home has to offer! OPEN HOUSE THIS SUNDAY SEPT 22 12-3:00 PM. (id:27910)
One Percent Realty Ltd. Brokerage
2579 Harmony Road
Tyendinaga, Ontario
This property offers a unique and versatile opportunity with a range of features. It has the potential to be a Hobby Farm, Equestrian Farm, or your own private playground. It is an oversized side split design that provides a spacious and dynamic layout. Vaulted ceiling living room adds a sense of grandeur and openness. Spacious kitchen with eat-in bar, perfect for family meals and entertaining. The dining room is designed for formal space for gatherings and dinners. There are four bedrooms, two baths, ideal for a family or hosting guests. Downstairs has a large rec room, versatile space for games, hobbies, or relaxation. With outdoor amenities including 72 plus acres, this expansive land offers numerous possibilities. Five horse stalls and a barn are ready for equestrian use or other livestock. There is a gorgeous stream at the back of the lot for fishing & swimming. Above ground pool for summer fun and relaxation. Potential for a hobby farm, wedding venue, or a personal playground for dirt bikes and ATVs. Convenient location being less than 10 minutes to the Highway 401 corridor for easy commuting and travel. This property is perfect for those seeking a mix of rural charm and modern amenities with ample space for various activities and ventures. (id:27910)
Exit Realty Group
22 Mary Street
Milton, Ontario
A home where FAMILY AND FRIENDS GATHER. Impeccably maintained detached Century home located on a mature lot in a most desirable neighbourhood. Standing among other beautiful Century homes, it has wonderful curb appeal w/ a welcoming porch and perennial gardens for added privacy. This warm and inviting home is the perfect blend of timeless Century home character w/ all the modern conveniences. Marvel at the flooring, crown moulding, deep baseboards and trim. It features a breathtaking renovated gourmet EI kitchen and dining room – the heart of the home - w/ vaulted ceiling and gorgeous beams, massive island w/ BB, quartz counters, undermount lighting, SS appliances including a WOLF gas stove, wine fridge, coffee bar w/ original exposed brick and WO to yard. There is a large living room; home office w/ custom bookcase and WO to yard; family room w/ woodstove and powder room w/ main floor laundry. 2nd level features a 4-pc family bathroom, 3 generous bedrooms, w/ the primary bedroom offering a 3-pc ensuite, WI closet. The private rear yard is stunning as you meander through. It is peaceful and features gorgeous perennial gardens - an entertainer’s delight w/ the lovely deck, pergola, The Hut covered gazebo and outdoor woodstove for family s’mores night. Addit'l features: reclaimed beechwood floors f/ Georgia on main floor, original pine floors upstairs, wooden California shutters, security system (not on contract), owned water softener, windows 2007 (back room 2016), flat roof 2022 and main roof 2014, phantom screen on front door, 200 amp service, U/G sprinklers front/back, hard-wired landscape lighting front/back, shed w/ power, gas BBQ hook up. Driveway has PARKING for 5 CARS. Centrally located, this wonderful home is a short walk to schools, Rotary Park, splash pad, public pool, outdoor ice rink, shops, restaurants, Mill Pond, Milton’s vibrant downtown. AND you will love your neighbours! * See attachment re: from the Town of Milton regarding addition of a garage. (id:27910)
RE/MAX Real Estate Centre Inc
160 Oak Street
Simcoe, Ontario
Better than brand new - this home built in 2015 represents an example Brant Terra Home's most popular plan, the Balmoral. Handsome curb appeal, All brick construction, open concept, Eat-in kitchen with upgrades, maple cabinets in deep rich tones, B/I stainless microwave, Stainless fridge, a newer custom coffee station, crown moulding and breakfast bar overlooking the open concept living/dining room. Premium white Quartz surfaces new in 2022. Sliding Patio doors off kitchen to deck with pergola and fully fenced & landscaped backyard featuring a newer Jacuzzi Hot Tub, a new Salt Water Pool (12' x 24'). Back inside the spacious Primary bedroom offers a 3pc ensuite & Walk In closet. Ceramic in entry, kitchen & baths. The lower level offers larger sized windows allowing in an abundance of natural light with a completed family room featuring a gas fireplace and a 3pc bath and 2 more large bedrooms. The attached 20' x 19' 2 car garage with ample ceiling height for lots of storage (includes the 'loft shelving' on with high end friction fit supports). The electrical panel was upgraded to 200 amp in 2023. With close proximity to schools, a long list of amenities including shopping, restaurants and entertainment - this incredibly well maintained and upgraded home is waiting for you to move in and call it 'Home'. (id:27910)
Coldwell Banker Homefront Realty
11 Ellington Place
Brantford, Ontario
CUSTOM LUXURY HOME & GARDENS. Experience unparalleled elegance at 11 Ellington Place, located in one of Brant County's most desired areas situated on a pool sized 1/3 acre lot! This beautifully designed residence offers approximately 4,000 sqft of living space with 2+3 bedrooms, 2+1 bathrooms & an oversized two-car garage. The grand foyer captivates you as the open-concept layout merges the living, dining & kitchen areas, creating a perfect flow for relaxation & entertaining. The main floor features an impressive Primary bedroom with a seven-head body shower system in the ensuite. The gourmet chef's kitchen features high-end finishes, custom cabinets, quartz countertops & built-in stainless steel appliances. The adjacent dining area has patio doors with a view of your backyard. The large family room is filled with natural sunlight & has a cozy fireplace, ideal for family gatherings. Additional main floor features include California-white shutters, luxury vinyl flooring, and heated floors in the ensuite. The home boasts three pantries, mood lighting, two kitchens, 11-foot ceilings on the main floor, 8-foot ceilings on the lower level & a stamped concrete entrance with a rear covered patio. The beautifully finished bright basement is perfect for a teenage retreat, in-law suite, or multigenerational living, complete with a private entrance. The meticulously maintained gardens, waterfalls, and wood-burning fireplace create a private oasis. Conveniently located to all amenities. (id:27910)
RE/MAX Escarpment Golfi Realty Inc.
4145 6 Line N
Oro-Medonte, Ontario
Attention Outdoor Enthusiasts! This stunning property is graced with hardwood trees, trails, and a stream. Envision owning 80 acres of breathtaking land in Oro Medonte. The possibilities are limitless: build your dream home or start a local activity that takes advantage of the natural beauty; camps, schools, and clubs could thrive in this serene setting. Conveniently located close to Horseshoe Resort, Moonstone /Mt St Louis, Copeland Forest and Many Simcoe County Forests. This managed forest property is waiting for your visit today! (id:27910)
Right At Home Realty
19 Bartlett Avenue Unit# 1
Grimsby, Ontario
Fantastic end-unit bungaloft townhouse WITH A FULL IN-LAW SUITE, the home offers 2+1 bedrooms and a fully self contained and furnished 1-bedroom IN-LAW SUITE with private access through the garage. The main living area is open concept featuring 15 foot open to above vaulted ceiling, bright and inviting, featuring ample space for both relaxation and entertainment. The separate in-law suite is perfect for extended family or guests, offering privacy and independence with its own bedroom, bathroom, laundry, and living space- or can be used as an income producing apartment. Enjoy easy highway access for an stress-free commute. Condo fees cover grass cutting, snow removal, garbage removal, and guest parking, ensuring a low-maintenance lifestyle. (id:27910)
RE/MAX Escarpment Golfi Realty Inc.
Pt Lt 11,12,46,47 Main Street E
Dunnville, Ontario
Pick up this property before prices in the area rise!! Prime location just East of Downtown Dunnville in this growing community, features almost 1 acre parcel of land with plenty of permitted uses (list available). The immediate area features - Commercial, industrial & Large residential retirement complex (240units) planned to be built on the property to the East. Utility services at the street. Easy 35 minutes commute to Hamilton/QEW. Great Opportunity to grow your Business!! (id:27910)
RE/MAX Escarpment Realty Inc
20 Anna Capri Drive Unit# 6
Hamilton, Ontario
NEWLY RENOVATED TOWNHOME on HAMILTON’s EAST MOUNTAIN. VINYL PLANK FLOORING invites you to a “bright & spacious” open concept main floor. The NEW KITCHEN boasts QUARTZ COUNTERTOPS & STAINLESS STEEL APPLIANCES including fridge, dishwasher, stove & hood range. There is a DINING ROOM & LIVING ROOM perfect for ENTERTAINING or just cozying up on the sofa. When it’s time to head upstairs there are 3 bedrooms. PRIMARY BEDROOM has a large wall closet . Laundry downstairs. Close to all Amenities. Call, text or email for your appointment! (id:27910)
Coldwell Banker Community Professionals
411 First Road E
Stoney Creek, Ontario
Attention Developers, Landbankers, Investors!!!! Urban Land Group is thrilled to present an exclusive opportunity to acquire 41.03 acres of prime land in the vibrant community of Stoney Creek. Located directly across the road from the prestigious F.H Sherman Recreation & Learning Centre and adjacent to the iconic Starlite Drive-In Theatre, this land enjoys a strategic position that combines convenience with leisure. Just off Upper Centennial Parkway and a short 5-minute drive to Saltfleet District High School, its accessibility is unmatched. Surrounded by lands owned by prominent commercial and residential developers, this property is at the epicentre of a thriving real estate landscape. For savvy investors and land bankers, this presents an unparalleled opportunity to capitalize on the area's potential for future development. With its strategic location and the burgeoning interest from developers, this property holds immense promise. Imagine the potential for a banquet hall or function centre to cater to the community's social needs, or envision the creation of exclusive estate lots for discerning homeowners seeking luxury and privacy. Don't miss your chance to be part of this exciting venture in one of Stoney Creek's most coveted locations. Contact Urban Land Group today to learn more about this exceptional opportunity and secure your stake in the future of this dynamic community! ?? (id:27910)
Keller Williams Edge Realty
345 Freelton Road
Hamilton, Ontario
A truly remarkable and magnificent 63 Acre Estate with 2 luxurious homes attached consisting of 13 bedrooms, 8 baths, an indoor pool complex and over 8500 Sq ft of living space. First home is a 2 storey, 7 bed, 4 full baths and lower level apartment with a separate entrance providing 2 beds, 1 bath and large kitchen. Second home is a 2 storey, 4 bed, 2.5 bath with a gym and hockey rink in the lower level! The unique 60'X 26' indoor pool area has a 18' X 36' in ground natural gas heated concrete pool, a large deck overlooking the pool and hot tub for your enjoyment. This executive estate comprises of over $1.5 million in upgrades and renovations over the years. Upgrades include Septic, Well and much more! Buildings include a 9000 Sq Ft barn w/36 box stalls for Equestrian rentals. A detached 48' X 30' garage with 3 auto bays, 200 AMP service, and a large undeveloped studio loft above. A 20' X 30' wood sided barn. In addition, there is 7 paddocks with 4 recently purchased run-in sheds. Solar system is owned. Current income from cell tower, solar and pending land to be leased for horticulture. Income possibilities are endless! Surrounded by subdivision consisting of multi-million dollar homes, public library, senior residence and Highway 6! Make this a long term investment, Equestrian Facility or simply embrace a luxurious lifestyle with your family on this Estate. Services include Natural Gas and High Speed Internet. (id:27910)
Keller Williams Complete Realty
148 Toronto Street
Bracebridge, Ontario
Discover the perfect blend of comfort and convenience in this charming 3+1 bed 2 bath bungalow located in the heart of Bracebridge. Situated on a spacious 58x132 property, this home offers ample room for relaxation and entertainment.close to downtown Bracebridge, you'll have easy access to a variety of amenities including shops, restaurants, and entertainment options. Enjoy the best of small-town living while still being within reach of urban conveniences. Don't miss the opportunity to make this lovely bungalow your new home. Schedule a viewing today and experience the charm of Bracebridge living firsthand. (id:27910)
Exp Realty
345 Freelton Road
Hamilton, Ontario
A truly remarkable and magnificent 63 Acre Estate with 2 luxurious homes attached consisting of 13 bedrooms, 8 baths, an indoor pool complex and over 8500 Sq ft of living space. First home is a 2 storey, 7 bed, 4 full baths and lower level apartment with a separate entrance providing 2 beds, 1 bath and large kitchen. Second home is a 2 storey, 4 bed, 2.5 bath with a gym and hockey rink in the lower level! The unique 60'X 26' indoor pool area has a 18' X 36' in ground natural gas heated concrete pool, a large deck overlooking the pool and hot tub for your enjoyment. This executive estate comprises of over $1.5 million in upgrades and renovations over the years. Upgrades include Septic, Well and much more! Buildings include a 9000 Sq Ft barn w/36 box stalls for Equestrian rentals. A detached 48' X 30' garage with 3 auto bays, 200 AMP service, and a large undeveloped studio loft above. A 20' X 30' wood sided barn. In addition, there is 7 paddocks with 4 recently purchased run-in sheds. Solar system is owned. Current income from cell tower, solar and pending land to be leased for horticulture. Income possibilities are endless! Surrounded by subdivision consisting of multi-million dollar homes, public library, senior residence and Highway 6! Make this a long term investment, Equestrian Facility or simply embrace a luxurious lifestyle with your family on this Estate. Services include Natural Gas and High Speed Internet. (id:27910)
Keller Williams Complete Realty
11 Randall Avenue Unit# Lower
Stoney Creek, Ontario
You don't want to miss the lower unit of this stunning home. Freshly renovated top to bottom this home starts to impress you at first sight with it's new interlock front patio. When you go inside you pass through the foyer into the spacious living space with it's beautiful flooring and trim work. The gorgeous galley kitchen features stainless steel appliances, tile backsplash. This unit offer three bedrooms and a luxurious 3-piece bath and your own laundry. Come see it for yourself, you won't be disappointed! Tenant pays 50% of the utilities. (id:27910)
RE/MAX Escarpment Realty Inc.
368 Station Street
West Lincoln, Ontario
COUNTRY-LIKE LIVING…368 Station Street is just a two-minute drive to downtown Smithville, churches, community centre, schools, health care PLUS quick access to major highways – Hwy 20, QEW. This FULLY FINISHED 3 + 1 bedroom, 2 bathroom RAISED BUNGALOW sits on an XL 59’ x 132’ property with NO REAR NEIGHBOURS. Freshly painted throughout the whole main level, the OPEN CONCEPT living area boasts lots of natural light and an UPDATED KITCHEN (2018) with GRANITE counter tops and breakfast bar island, stainless steel appliances, backsplash, built-in pantry, and abundant cabinetry & counter space, and overlooks the dining area and living room. Three bright, spacious bedrooms and a 4-pc bath complete the main level. FINISHED lower level offers big, above-ground windows in the recreation room and additional bedroom, 3-pc bath, and laundry room with WALK UP to the large, fenced-in back yard with detached garage-style shed (2019) with hydro, roll-up door, and peaked ceiling – great for workshop! Double drive leads to the insulated, attached garage and pathway to covered & protected front porch. Updates include A/C 2022, Furnace 2019, Main floor windows 2021, driveway & roof. CLICK ON MULTIMEDIA for virtual tour, drone photos, floor plans & more. (id:27910)
RE/MAX Escarpment Realty Inc.
2057 Torpitt Road
Severn, Ontario
Charming All Brick Bungalow Located Across the Road from Beautiful Sparrow Lake. Sitting on a Private 1.4 Acre Lot with Lovely Views of the Lake from Your Patio. Wrap Around Deck Featuring a Spiral Staircase Up to the Flat Roof for Panoramic Views of the Countryside. Freshly Painted and Move in Ready. Two Bedrooms Each with 4pc Ensuite Baths & Walk-In Closets. Living Rooms features a Cozy Wood Stove & Loaded with Natural Light. Attached 20ft x 16ft Garage with Interior Access. This Home has Several Recent Updates Including Furnace (2024) Chimney (2024) Well Pump (2022) Windows (2019) Architectural Steel Roof (2016) This Sale also Includes 2087 Torpitt Rd, a Half Acre Lot (Property Taxes $77/year) The Beautiful Bayview Wildwood Resort on Sparrow Lake is A short walk & Offers an Opportunity for Boating, Swimming & Leisure! **** EXTRAS **** All Appliances, Light Fixtures (id:27910)
Royal Heritage Realty Ltd.
49 Ivordale Crescent
Scarborough, Ontario
*** POWER OF SALE *** Unlock the potential of this fantastic investment opportunity! This single family home, nestled in a desirable Toronto neighborhood, awaits your creative touch. While it requires significant work, it offers a blank canvas for those with a handy thumb or an eye for renovation. Perfect for house hacking or converting into a lucrative duplex, this property promises excellent income potential. Seize the moment and strike now before the market heats up! Don't miss out on transforming this diamond in the rough into a sparkling gem. ~ Buyers to complete their own due diligence for zoning and permissions. (id:27910)
Rock Star Real Estate Inc.
4201 Huronia Road N
Severn, Ontario
. **** EXTRAS **** Fridge/Stove/Dishwasher/Washer/Dryer (id:27910)
Century 21 B.j. Roth Realty Ltd.
8140 Highway 93
Tiny, Ontario
Attention First Time Home Buyers, Renovators, Contractors And Business Owners - Backing Onto The Wye River, With Over 450 Ft Of Frontage, Including 2 Lots That Have Been Pinned Together, And Zoned Hamlet Residential Abutting Hamlet Commercial Properties, The Opportunities Are Abound! The House Remains In Great Shape, And With Some Sweat Equity, You Could Be Well Ahead Of The Game, Especially When You Take Advantage Of The Opportunity To Sever And Build On The Other Lot. The Seller Makes No Representations Or Warranties As They Have Not Lived In The House. (id:27910)
Keller Williams Co-Elevation Realty
35 Elizabeth Street N
Brampton (Downtown Brampton), Ontario
Location, Location, Location! Attention Investors, Builders & Developers: A prime opportunity awaits at this stunning Detached/Duplex property, ideally situated > >. This prime LOT, designated as ""Central Area Mixed Use"" by the City of Brampton, offers limitless future potential. The main floor boasts a full bathroom, living and dining areas and a chef's kitchen with quartz countertops and hardwood floors throughout. Upstairs, find 4 spacious bedrooms. Additionally, 2 separate studio flats provide an excellent cashflow opportunity for long-term investors. The surrounding area is slated for mixed-use redevelopment, as detailed in the attached proposed plans for nearby buildings 1, 2, and 3. This property promises significant future value. Don't miss out on this rare chance to secure a valuable piece of Brampton's evolving landscape...... **** EXTRAS **** Attention Investors: This property has a potential of Approx $8000 rent per month. The property is Registered as a Duplex with the City. Selling As is, where is. (id:27910)
Save Max First Choice Real Estate Inc.
24 William Street
Tillsonburg, Ontario
Welcome to Casa Blanca, a stunning, one of a kind custom built home that boasts modern Mediterranean design. The layout of this home is impeccable and caters to modern living. Step inside through the beautiful custom arched front door, and you will be welcomed into bright and meticulously decorated spaces. The large windows throughout the house let in a lot of natural light which contributes to an airy ambiance. The arches dividing the rooms are sure to impress, harmonizing with the soft curves displayed through many areas of this luxurious home. The living room shows off high ceilings and a gorgeous gas fireplace. The kitchen has the perfect work triangle and modern appliances. Walking up the custom designed elegant staircase you will find 3 spacious bedrooms. The primary bedroom is a haven on its own with an electric fireplace and a gorgeous walk in closet and ensuite. A tiled shower and free standing tub along with a custom designed vanity make this space a beautiful retreat from a busy day. The second floor porch also is the perfect place to have a coffee or star gaze at night. This show stopper home also has a third story loft that provides a quiet area above the noise. With lofty views of the neighborhood and direct views of the sky, its the best space to watch the sunrises and sunsets. The basement also features a kitchenette, full bathroom, bedroom and recroom. The backyard is its own oasis perfect for summer BBQs and featuring a custom designed fence and patio area. Home is sold fully furnished and styled. Don't wait to make this your dream home! Send a message to book a viewing. For More Information About This Listing, More Photos & Appointments, Please Click ""View Listing On Realtor Website"" Button In The Realtor.Ca Browser Version Or 'Multimedia' Button or brochure On Mobile Device App. (id:27910)
Times Realty Group Inc.
0a Reid Street
Galway-Cavendish And Harvey, Ontario
*Affordable Investment * First Time Buyers*Builders/Developers* FANTASTIC OPPORTUNITY TO Build Your Own Dream Cabin, Custom Built Home, Manufactured Home, Barnominium, Bunkie, Tiny Home, Cottage Or Year Round Residence! *VTB MORTGAGE AVAILABLE FOR QUALIFIED BUYER* Great location! Approx. 2hrs from GTA/Durham Region - 40 Minutes To Minden & Haliburton - 40 Minutes To Bobcaygeon & Fenelon Falls - 15 Minutes To Kinmount. Property Features: Mature trees - Poplar, Maple, Black Cherry, Beech Trees, White & Yellow Birch. Great drainage - rock & sandy soil. Extra Wide Entrances - Culverts & Driveways installed & paid for as per Municipalities specifications by professional contractors. All approved by the health unit for septic systems. Year round access on township road WITH HYDRO & TELEPHONE!! Full registered plan of survey All corners and boundaries clearly marked & pinned. All entrance permits approved by the Municipality of Trent Lakes. (id:27910)
Royal Heritage Realty Ltd.
0c Reid Street
Galway-Cavendish And Harvey, Ontario
*Affordable Investment - 40 Acres* First Time Buyers*Builders/Developers* FANTASTIC OPPORTUNITY TO Build Your Own Dream Cabin, Custom Built Home, Manufactured Home, Barnominium, Bunkie, Tiny Home, Cottage Or Year Round Residence! *VTB MORTGAGE AVAILABLE FOR QUALIFIED BUYER* Great location! Approx. 2hrs from GTA/Durham Region - 40 Minutes To Minden & Haliburton - 40 Minutes To Bobcaygeon & Fenelon Falls- 15 Minutes To Kinmount. Property Features: Mature trees - Poplar, Maple, Black Cherry, Beech Trees, White & Yellow Birch. Great drainage - rock & sandy soil. Extra Wide Entrances - Culverts & Driveways installed & paid for as per Municipalities specifications by professional contractors. All approved by the health unit for septic systems. Year round access on township road WITH HYDRO & TELEPHONE!! Full registered plan of survey All corners and boundaries clearly marked & pinned. All entrance permits approved by the Municipality of Trent Lakes. (id:27910)
Royal Heritage Realty Ltd.
0b Reid Street
Galway-Cavendish And Harvey, Ontario
*Affordable Investment* First Time Buyers*Builders/Developers* FANTASTIC OPPORTUNITY TO Build Your Own Dream Cabin, Custom Built Home, Manufactured Home, Barnominium, Bunkie, Tiny Home, Cottage Or Year Round Residence! *VTB MORTGAGE AVAILABLE FOR QUALIFIED BUYER* Great location! Approx. 2hrs from GTA/Durham Region - 40 Minutes To Minden & Haliburton - 40 Minutes To Bobcaygeon & Fenelon Falls- 15 Minutes To Kinmount. Property Features: Mature trees - Poplar, Maple, Black Cherry, Beech Trees, White & Yellow Birch. Great drainage - rock & sandy soil. Extra Wide Entrances - Culverts & Driveways installed & paid for as per Municipalities specifications by professional contractors. All approved by the health unit for septic systems. Year round access on township road WITH HYDRO & TELEPHONE!! Full registered plan of survey All corners and boundaries clearly marked & pinned. All entrance permits approved by the Municipality of Trent Lakes. (id:27910)
Royal Heritage Realty Ltd.

