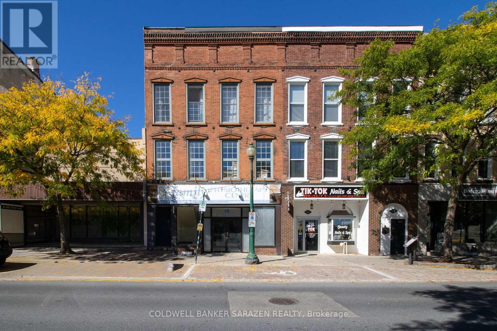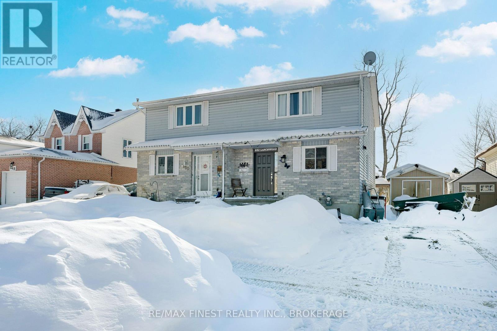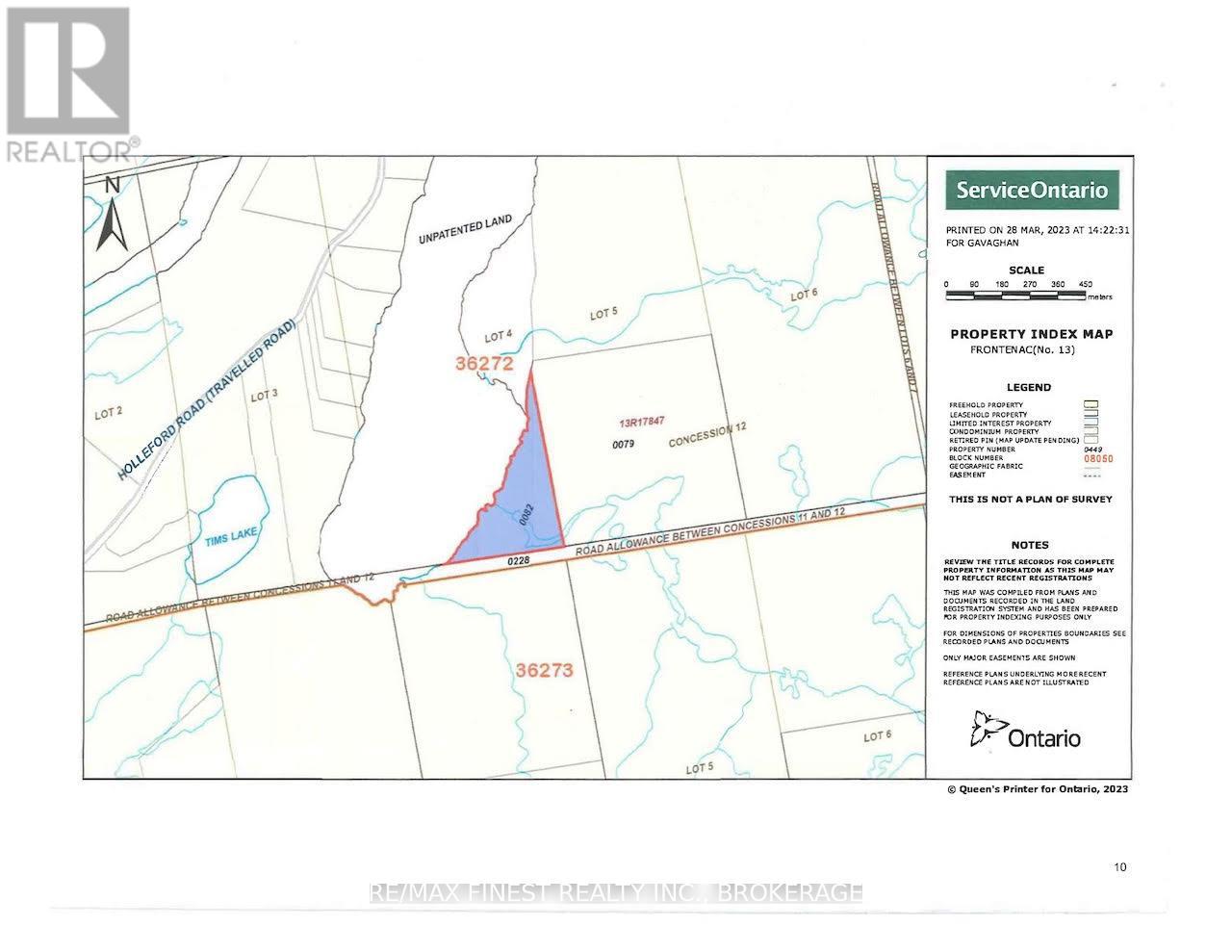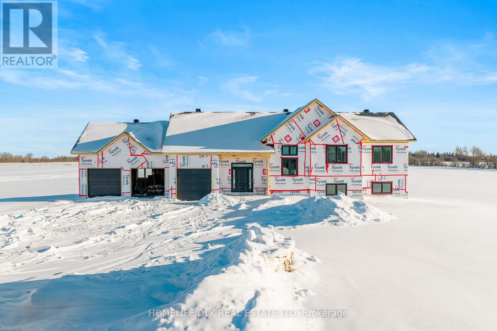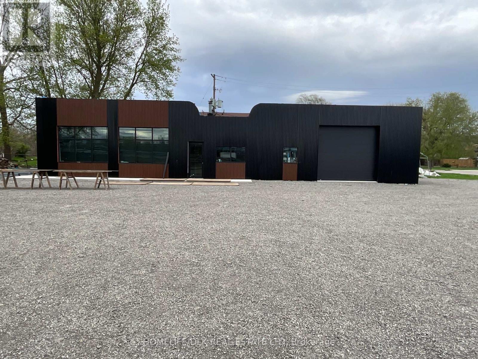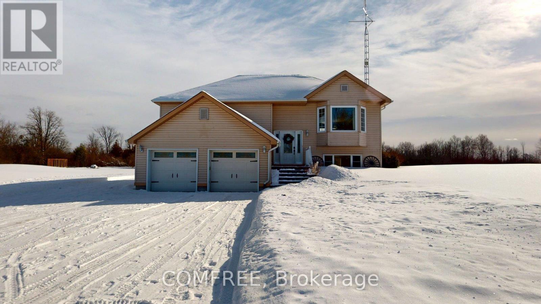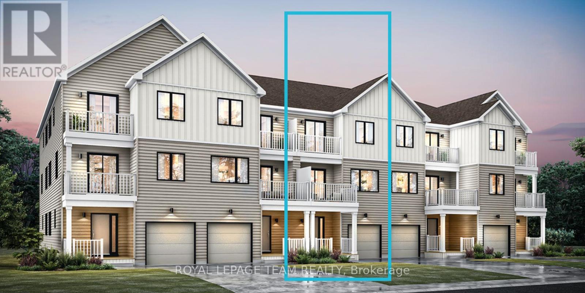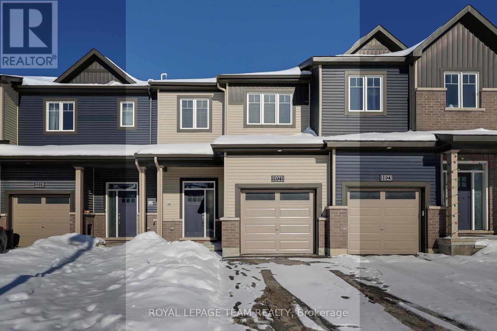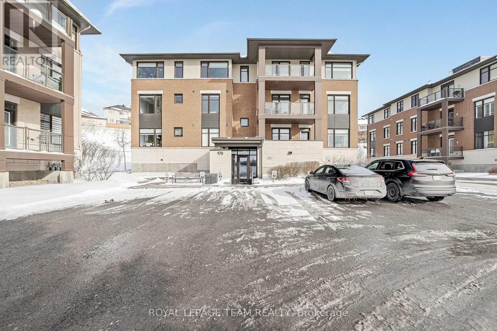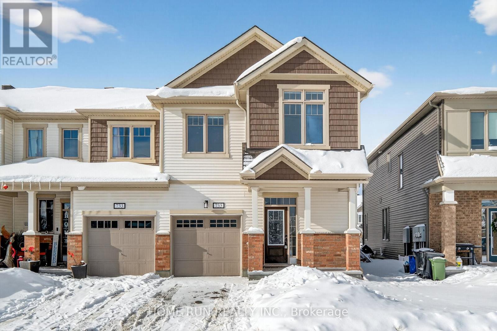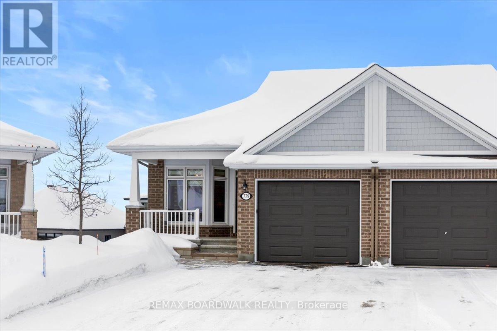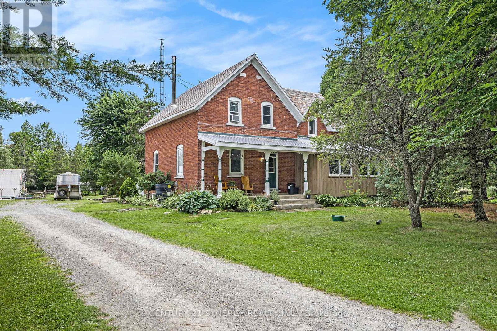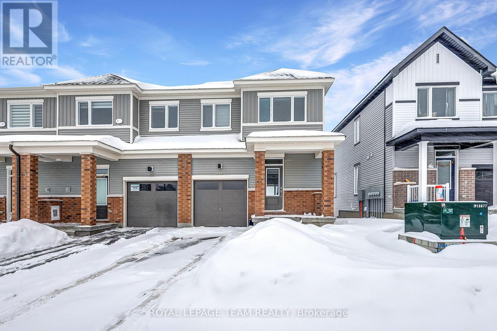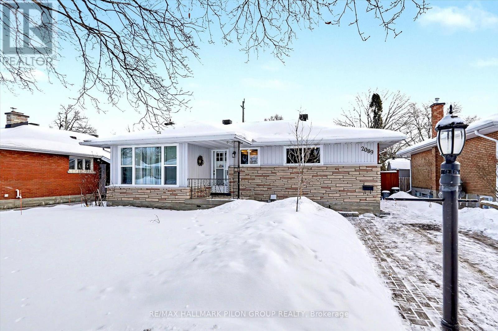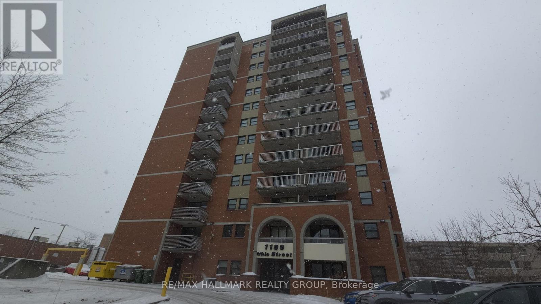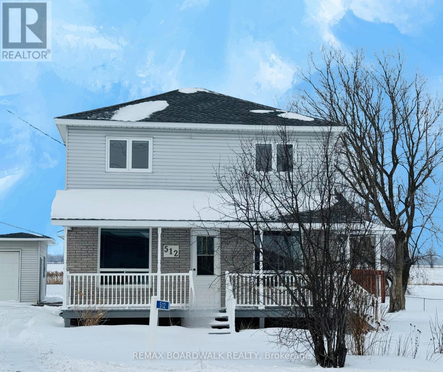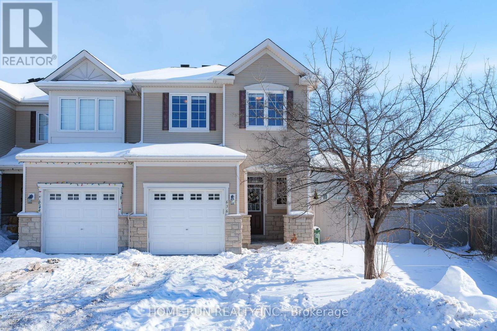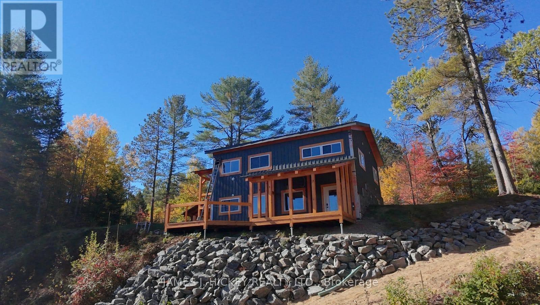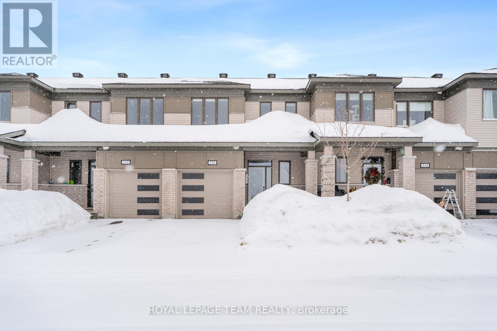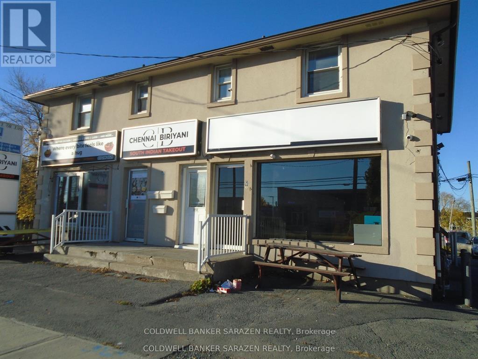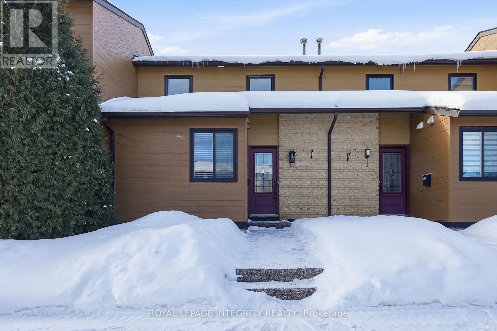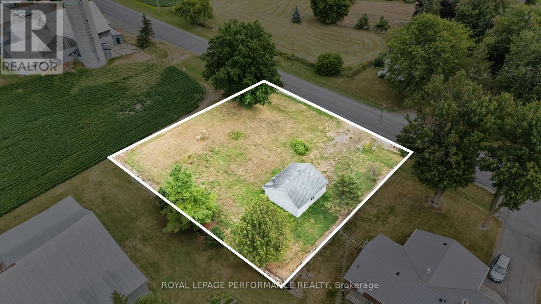18 King Street W
Brockville, Ontario
Exceptional investment opportunity in the heart of downtown Brockville! 18 King Street West is a well maintained, solid three-storey mixed-use brick building offering endless potential for investors and/or professionals. The property features approximately 2,500 sqf commercial unit on the main level with excellent street exposure-ideal for retail, office, or professional use. The second floor (approximately 2,500sqf) offers flexibility for additional commercial space, professional offices, or potential residential use, while the third floor is residential. Architectural plans are available to convert the second and third floors into five modern apartment units, maximizing the property's income potential and capitalizing on the growing demand for housing in the area. This well-located property sits steps from Brockville's waterfront, restaurants, shops, and VIA Rail, with convenient access to Highway 401 and the U.S. border. The building combines historical character with significant redevelopment potential, appealing to investors seeking both immediate rental income and long-term value growth. Brockville continues to experience economic revitalization, attracting new residents and businesses alike-making now the perfect time to secure a property positioned for success. Whether you're expanding your investment portfolio, planning a mixed-use redevelopment, or creating a live-work environment, this property offers the flexibility, structure, and prime location to deliver exceptional returns. (id:28469)
Coldwell Banker Sarazen Realty
9420 Parkway Road
Ottawa, Ontario
Welcome to 9420 Parkway Road - a rare opportunity to own approximately 10 acres piece of beautiful, flat land, offering endless potential for hobby farming, horses, or your dream country retreat. The lot features a functional barn with two horse stables, a small grain silo, and open grassland ideal for growing hay to feed livestock. Located just minutes from the Amazon Warehouse on Boundary Road, with quick access to Highway 417, this property offers both tranquility and strategic connectivity - only a short drive to Ottawa's east end, downtown core, and surrounding communities. (id:28469)
Coldwell Banker Sarazen Realty
852 Larchwood Crescent
Kingston, Ontario
Here it is, your next home and the hard work is already done for you. The kitchen and upstairs bathroom were recently renovated (so yes, they're actually nice), with new flooring throughout and fresh paint to make everything feel crisp and move-in ready. The home is bright and cheerful thanks to a south-facing backyard, complete with living room patio doors down a few steps to a quiet private patio (minus the nosy neighbours) - great for morning coffee, summer BBQs, or pretending you're good at gardening. The yard is fenced except along the sides of the house, so your dog and kids will escape, but that's an easy fix. Behind the scenes, the important stuff is also sorted: furnace and air conditioning were replaced in 2024, along with a tankless hot water heater. Best part? No rental equipment. Everything here is yours. Close to schools and parks, this is an easy, low-stress home in a great spot-no dramatic renovations required, no "future potential" speeches needed. Just unpack and get on with your life. The $$ details: Utilities are equally billed as follows $79/mo Enbridge; $109/mo Hydro One; $90/mo Utilities Kingston (id:28469)
RE/MAX Finest Realty Inc.
5852 Holleford Road
Frontenac, Ontario
Hide Out, Holleford Lake, the Ultimate Sanctuary. Approximately 25 acres of undeveloped Canadian wilderness with roughly a kilometer of water frontage along the east shore of Holleford Lake. Wildlife abounds in this Canadian Shield (Holleford Crater) wetland environment within the Frontenac Arch (UNESCO World Biosphere Reserve). Unopened township row can provide access to the property, however current access is provided by the three phases of matter air, water and ice as are the surrounding interconnecting lakes and Frontenac Provincial Park. Property is ideal for your get-a-way refuge. One becomes immediately connected to the unique environment and mystic ties experienced within the biosphere. Scenic, spiritual, discovery attest to the uniqueness of this property, former proposed site for Maharishi Mahesh Yogi International Academy of the Science of Creative Intelligence (HI vs CI vs AI). BBC survivor show "Bare Necessities" secretly filmed an episode using the property for one of their challenge survival shows. The site is a front row seat to the living planet, the remoteness allows for the appreciation and communication with Mother Nature. The accompanying presentation package provides schematics for a single lot development versus a three lot development. Any proposed development being considered for the property would benefit by a rezoning of the property from RU and EP to RLSW (Limited Service Residential Waterfront). (id:28469)
RE/MAX Finest Realty Inc.
2801 Drummond Concession 2 Road
Drummond/north Elmsley, Ontario
New Home. New Vibe. Nestled on a private 1.2-acre lot, this exceptional executive bungalow is steeped in custom luxury and refined sophistication. From the moment you arrive, the expansive three-bay garage and grand entrance with soaring 14' ceilings create a striking first impression. The main living space features vaulted ceilings accented by hand-scraped custom ceiling beams, adding warmth and architectural character. Engineered hardwood flows throughout the main level, complemented by a statement gas fireplace in the living room and an abundance of natural light. The open-concept layout is ideal for both elegant entertaining and comfortable everyday living. At the heart of the home, the custom kitchen showcases upgraded lacquer-painted cabinetry, solid surface countertops (granite, quartz, or marble), and premium finishes. The primary suite is a private retreat with a walk-in closet and spa-inspired ensuite featuring a large tiled shower and double-sink vanity. Two additional spacious bedrooms, along with main-floor laundry complete with cabinetry and sink, offer both convenience and functionality. Crafted with quality and efficiency in mind, the home includes an ICF foundation, R-10 foam under the basement slab, propane furnace, ERV, central air, and water softener. The lower level offers large basement windows with walkout, a finished recreation room, basement bathroom, and two additional rooms roughed in, providing excellent in-law suite potential. Additional highlights include custom-crafted hardwood stairs, insulated garage doors, a large back deck (12 x 18), and an oversized three-bay garage. Backed by a 7-year Tarion warranty, this home delivers peace of mind along with exceptional craftsmanship. A rare opportunity to own a brand-new executive residence where architectural detail, comfort, and modern living come together beautifully. Early purchaser would still have an opportunity to select some interior and exterior finishes. (id:28469)
Homelife/dlk Real Estate Ltd
185 North Augusta Road
Brockville, Ontario
Great opportunity for growing your business, beautifully decorated in a modern and progressive design awaiting for the new owner to finish the driveway that will open the Avenue to growth. Welcome to your new office/working space.Current stop work order on property reflected in price (id:28469)
Homelife/dlk Real Estate Ltd
1293 Drummond 1 Concession
Drummond/north Elmsley, Ontario
This raised bungalow offers the perfect balance of comfortable living and peaceful country surroundings, all set on a lovely 1-acre lot just minutes from historic Perth. The main level features a welcoming open-concept layout with a stylish kitchen with granite countertops, dining, and living areas designed for easy everyday life and entertaining. Three bedrooms and two full bathrooms complete this level, along with access to a raised deck overlooking an expansive yard with forest views. Maple hardwood and ceramic flooring runs throughout the main floor. The fully finished lower level adds exceptional versatility, featuring inside access from the heated double-car garage, a large recreation room with walk-out to a covered deck, a fourth bedroom, a third full bathroom, and a utility/laundry room. With no carpeting throughout the home, it's an ideal choice for those with allergies or pets. For hobbyists, gardeners, or anyone just wanting extra space, the property truly delivers. In addition to the heated attached garage (approx. 20' x 20'), there is a large detached garage/workshop (approx. 32' x 28') - perfect for hobbies, tools and/or toys to store. Ample indoor and outdoor parking includes an area large enough for an RV with power hookup. The grounds also feature two garden sheds and a fenced raised garden in a quiet neighbourhood setting on a school bus route with curbside garbage and recycling collection. This home has been thoughtfully maintained offering very affordable annual operating costs with no rental equipment and efficient natural gas heating & air conditioning. Excellent high-speed internet is also available. Recent updates include a new roof (2024), furnace, air conditioner, stove and dishwasher (2023). Check out this lovely versatile home that offers space and comfort, in a quiet country setting close to town! (id:28469)
Comfree
109 Laurel Private
North Grenville, Ontario
Be the first to live in Mattamy's Petal, a beautifully designed 2-bed, 2.5-bath freehold townhome offering modern living and unbeatable convenience in the Oxford community in Kemptville. This 3-storey home features a welcoming foyer with closet space, direct garage access, a den, and luxury vinyl plank (LVP) flooring on the ground floor. The second floor boasts an open-concept great room, a modern kitchen with quartz countertops, ceramic backsplash, and stainless steel appliances, a dining area, and a private balcony for outdoor enjoyment. The second level also includes luxury vinyl plank (LVP) flooring and a powder room for convenience. On the third floor, the primary bedroom features a 3 pc en-suite, while the second bedroom offers ample space with access to the main full bath. A dedicated laundry area completes the upper level. A second full bath can be added for additional comfort and convenience. Located in the vibrant Oxford community, this home is just minutes away from marketplace, highway, schools, shopping, restaurants, and more! Two years no condo fees. Don't miss this incredible opportunity! Images provided are to showcase builder finishes only. (id:28469)
Royal LePage Team Realty
1021 Speedvale Court
Ottawa, Ontario
Welcome to this bright and beautifully maintained middle-unit townhome in the highly desirable Arcadia community of Kanata. Thoughtfully designed for modern family living, the home enjoys a sunny South-facing front exposure, 3-level smooth ceilings, pot lights on the main level and laminate flooring throughout all levels, offering a clean, cohesive and carpet-free on 3 levels. The inviting front entrance features a tiled foyer with ample closet space and a convenient powder room, leading into the open-concept main level where the dining and living areas connect effortlessly, perfect for both relaxed evenings and entertaining guests. The kitchen is well laid out with rich cabinetry, stainless appliances, a functional island with breakfast bar and patio doors opening to the backyard deck, allowing natural light to flow through the entire space. Upstairs offers a generous primary bedroom with a walk-in closet and a 3-piece ensuite. 2 additional well-sized bedrooms and a full bathroom, all benefiting from large windows and a comfortable, complete the 2nd level. The fully finished look-out basement adds valuable extra living space that can be used as a family room, home office, play area or gym, making the home flexible for different lifestyles. Step outside to the private rear deck overlooking the quiet neighbourhood, an ideal spot for summer barbecues and outdoor relaxation. Walk to future LRT station. Located in a family-friendly community surrounded by parks, walking trails and everyday conveniences, this home is just minutes from Kanata Centrum, Tanger Outlets, the Canadian Tire Centre, Highway 417 and the future LRT station, with access to top-rated schools, recreation facilities and vibrant local amenities. With its excellent condition, smart design and unbeatable location, this home offers a wonderful opportunity to enjoy comfortable, low-maintenance living in one of Kanata's youngest and most sought-after neighbourhoods. (id:28469)
Royal LePage Team Realty
202 - 170 Guelph Private
Ottawa, Ontario
Beautiful 2-Bedroom + Den Condo Backing Onto Greenspace in Prime Kanata Location. This bright and spacious 2-bedroom + den, 2-bath condo offers peaceful, private living with serene views of the rear greenspace-while being just steps from Kanata Centrum's shopping, dining, and transit. The building includes an elevator for easy access and ample visitor parking for guests. The sun-filled, open-concept living and dining area features hardwood flooring throughout, leading to a modern kitchen with a large granite island ideal for casual meals or entertaining. The private primary suite includes a 3-piece ensuite with a walk-in shower and a double closet. A generously sized second bedroom provides excellent storage, and the versatile den is perfect for a home office or hobby room. Everyday convenience is built in with in-suite laundry, underground parking, and a dedicated storage locker. Residents also enjoy access to a welcoming clubhouse equipped with a lounge, pool table, darts, and fitness equipment. With everything you need right at your doorstep, this turnkey condo delivers comfort, convenience, and low-maintenance living in one of Kanata's most desirable locations. (id:28469)
Royal LePage Team Realty
735 Megrez Way
Ottawa, Ontario
Beautiful!!! This meticulously maintained 1800+sf (above ground per builder's plan) end unit townhome is a SHOWSTOPPER!! This 3Bed, 2.5Bath Mattamy Oak End model features an open concept floorplan with plenty of natural light, 9' ceiling and engineering floors on the main floor, a good size kitchen, dining room and great room with a fireplace. Upstairs, the primary bedroom has a walk-in closet & ensuite with upgraded bath oasis. 2 great sized bedrooms, full bath & laundry complete the 2nd level. Unfinished basement with lots of storage spaces, big windows and 3-piece rough-in. This move-in ready home is conveniently located close to parks, schools, walking trails, groceries and shopping, and public transit. This amazing property is more than a house - it's a place to call home. Don't miss the opportunity to see. (id:28469)
Home Run Realty Inc.
779 Keinouche Place
Ottawa, Ontario
Welcome to Cardinal Creek Village in Orléans, a sought-after community by Tamarack Homes known for its scenic walking trails, rolling landscapes, and nearby water views. Located on a quiet court, this extensively upgraded semi-detached walkout bungalow offers exceptional design, functionality, and true move-in-ready living. Interlock walkway and extended driveway lead to a welcoming front veranda. The main level features full tile flooring throughout, including the bedrooms, with flat ceilings, pot lights, crown moulding, and large windows, creating a bright, open-concept living and dining space. Patio doors from the living room lead to an elevated deck, ideal for enjoying evening sunsets. The upgraded kitchen offers ceiling-height cabinetry with two-tone finishes, custom fridge cabinetry, quartz countertops, extended island with breakfast bar, undermount sink, upgraded faucet, herringbone tile backsplash, gas stove, and detailed lighting. The primary bedroom includes a walk-in closet and an upgraded 3-pc ensuite with quartz counters and a double shower. The main level also features a 2-pc bath, a walk-in pantry or optional laundry, and inside access to an oversized single-car garage. The finished walkout basement with high ceilings includes a second bedroom with a walk-in closet, a 5-pc bath with double sinks and quartz counters, a separate laundry room, and a rec room with French doors and a wall-mounted fireplace. Patio doors lead to a private interlock patio. Plenty of storage. Enjoy access to community amenities, including a clubhouse, tennis courts, parks, and scenic walking trails.Additional features include a gas line for a BBQ, a tankless water heater, an air exchanger, additional kitchen outlets, dimmable pot lights, modern interior doors with matte-black hardware, and oak staircase railing. A rare opportunity to own a premium, thoughtfully upgraded walkout bungalow in one of Orléans' most desirable communities. CLUB HOUSE $409/yr (id:28469)
RE/MAX Boardwalk Realty
146 Wolford Ctr Road
Merrickville-Wolford, Ontario
Welcome to your dream hobby farm retreat. This enchanting century home sits on a quiet dead-end road minutes from historic Merrickville, blending rustic charm and modern comfort across a sprawling 23-acre estate. The beautifully treed property includes mature fruit trees and a cedar forest that enhance its serene appeal. Seven acres are fenced for livestock, and over 300 acres of Crown Land border the back and side, offering unmatched privacy and access to nature. A gated entrance ensures security, while raised garden beds and various outbuildings including a new chicken coop make this ideal for hobby farming. Equestrian enthusiasts will love the large barn with five horse stalls, a tack room, hay loft, and rubber mats throughout. Five paddocks with walk-ins, a small barn, and a hay shelter support a thriving farm lifestyle. Inside, the home features three spacious bedrooms and two full bathrooms. A welcoming foyer opens into a warm, character-filled layout. A flexible main-floor bonus room offers endless possibilities home office, reading nook, yoga or art studio, or playroom. The cozy living room with a woodstove (installed two years ago) flows into the eat-in kitchen with ample cabinetry, generous counter space, and a breakfast bar. The family room showcases a stunning exposed brick wall. Main-floor laundry adds convenience, and the backyard deck is perfect for relaxing or entertaining. Comfort and efficiency are ensured with a heat pump, high-efficiency propane furnace, GenerLink hookup, UV water filtration system, and water softener. Located just 20 minutes from Kemptville, Brockville, and Smiths Falls, and 40 minutes from Kanata, this property offers peaceful country living with easy access to nearby towns. Don't miss this rare opportunity to own a slice of paradise. Schedule your private showing today and experience the magic of this countryside gem. (id:28469)
Century 21 Synergy Realty Inc.
819 Andesite Terrace
Ottawa, Ontario
This sophisticated 3-bedroom, 3-bathroom end-unit townhome with a finished walk-out basement in the heart of Half Moon Bay offers an elevated living experience, defined by premium builder upgrades and an abundance of natural light. The open-concept main floor features a sleek, contemporary kitchen with upgraded cabinetry, flowing seamlessly into bright living and dining areas. The upper level hosts three generous bedrooms and two full bathrooms, including a primary retreat and a conveniently located laundry suite. A standout feature is the fully finished walk-out basement with a patio door entrance, providing a versatile recreation space perfect for a home office, gym, or guest lounge. Complete with a functional mudroom and interior garage access, this move-in-ready gem is ideally located near top schools, parks, and Barrhaven's best amenities, within walking distance to the Food Basics plaza. Call Vardaan Sangar at 819.319.9286 to book your showing today! (id:28469)
Royal LePage Team Realty
2089 Bangor Street
Ottawa, Ontario
Get ready to turn your home into an income asset! Set on a quiet, tree-lined street in the highly desirable community of Elmvale Acres, this charming & thoughtfully updated bungalow offers comfort, character & exceptional versatility, complete w/ a legal lower-level rental suite. The bright & spacious combo living & dining area are perfectly suited for both everyday living & entertaining. An oversized window floods the space w/ natural light while framing serene views of the mature streetscape beyond. The main floor offers a well-balanced layout w/ a generous primary bedroom, a second bedroom nearly equal in size, & a third bedroom that easily adapts as a home office or creative space. The renovated bathroom is bright & inviting, finished in a timeless palette. It features a beautiful jetted tub w/ combination shower, sleek vanity, tiled flooring & window for natural light. The renovated kitchen blends modern style w/ everyday functionality, features crisp white cabinetry accented by soft grey drawers, expansive quartz countertops, & a clean, contemporary design enhanced by tasteful open shelving; ideally blending functionality, practicality & beauty seamlessly. The lower level adds incredible value w/a legal suite rental suite, laid out w/ a defined bedroom area, a comfortable living space, eat-in kitchen, & full bathroom w/stand-up shower & combo washer/dryer. Keep great tenant or use for family, teenage retreat or multi-generational living. Also in the lower level is a separate & spacious utility room that houses the laundry area for the main floor & ample storage space. Step outside to the private backyard, surrounded by mature trees & offering a stone patio perfect to enjoy during the warmer months. A large garden shed provides additional storage for seasonal needs. Ideally located just minutes from the Ottawa General Hospital & CHEO, this home is also close to excellent schools, parks, shopping, transit, & everyday amenities. Some photos virtually staged. (id:28469)
RE/MAX Hallmark Pilon Group Realty
1105 - 1180 Ohio Street
Ottawa, Ontario
Bright and well-located 2-bedroom, 1-bath condo at 1180 Ohio St offering a practical layout and bright living space with a balcony featuring unobstructed eastern views. Appliances included: stove, dishwasher, and a new refrigerator. One parking space and one storage locker are included in the purchase price for added convenience. Ideally situated near Billings Bridge Shopping Centre, Billings Bridge Station (Transitway), RA Centre, and Windsor Park, with quick access to Riverside Dr and Bank St. Condo rules prohibit pets. (id:28469)
RE/MAX Hallmark Realty Group
512 Route 600 E
Casselman, Ontario
Welcome to this charming 2-storey home nestled in Casselman, offering a perfect blend of space, comfort, and functionality. Step inside the main floor and be greeted by a bright living room with direct access to a private deck and fenced yard ideal for entertaining and family gatherings. The open-concept dining and kitchen area, complete with a convenient stovetop, makes meal preparation effortless. A large 4-piece bathroom with laundry facilities adds everyday practicality, while the expansive master suite featuring a full open bathroom with a bath and shower, large vanity, and generous closet space. You can also find a den with exceptional storage or even to have a gym. Upstairs, discover four bedrooms along with a handy 2-piece bathroom, perfect for family or guests. Car enthusiasts and hobbyists will love the detached garage setup: a double-door garage (24x26) plus an additional detached garage (25x28) and also a shed (9x12), offering abundant parking and workspace. This property combines village convenience with remarkable living space, both indoors and out. Dont miss your chance to own this lovely 2 storey, in Casselman! (id:28469)
RE/MAX Boardwalk Realty
1709 - 203 Catherine Street
Ottawa, Ontario
LOCATION LOCATION LOCATION!! This stunning downtown condo offers an unobstructed view of the city from your own private balcony. Enjoy all the convenience of modern living, close to museums, shops, parks, and Parliament Hill. This gorgeous suite offers gleaming hardwood floors throughout, two bedrooms, and an open-concept kitchen/living/dining. European Style Kitchen With Rare Gas Stove, Quartz Countertops, Glass Backsplash And Built-In Stainless-Steel Appliances - what's not to love! 24Hr notice for all showings due to tenants. 24 hours irrevocable on all offers. Approx 662 + 78 with balcony. Please note that pictures were taken before currant tenants moved in. (id:28469)
RE/MAX Boardwalk Realty
636 Pamplona Private
Ottawa, Ontario
Elegant upgraded end-unit townhome nestled at the absolute end of a quiet, child-friendly street in the heart of prestigious Stonebridge! This prime location offers unparalleled privacy with no through traffic, creating a peaceful sanctuary and a safe environment for children to play freely. Upon entering, the functional foyer greets you with a rare, spacious walk-in closet-perfect for organized family storage. The bright, open-concept main floor features 9-foot ceilings that enhance the natural light and airy feel of the home. Modern Luxury Vinyl Plank (LVP) flooring flows seamlessly across both the main and second levels, offering a stylish, carpet-free, and high-durability finish for active lifestyles.The gourmet kitchen is equipped with stainless steel appliances, leading directly to a massive, fully fenced backyard. As one of the largest lots for an end unit, this sprawling outdoor space is a private oasis perfect for gardening, hosting large summer gatherings, or safe outdoor play.The second level continues to impress with a grand primary suite behind elegant French doors, boasting two walk-in closets and a spa-like ensuite featuring a jacuzzi tub and oversized shower. Two additional generously sized bedrooms and a convenient laundry room complete the upper floor. The professionally finished lower level provides a versatile recreation room bathed in sunlight, anchored by a cozy gas fireplace, with a rough-in for a future bathroom. Within walking distance to the Minto Recreation Complex, top-rated schools, and lush parks, this home combines executive style with the ultimate neighborhood location. A true gem that must be seen to be appreciated! (id:28469)
Home Run Realty Inc.
590 Lamure Road
Deep River, Ontario
This stunning custom timber-frame bungalow blends craftsmanship, comfort, and modern efficiency. The open-concept main level showcases a beautifully designed kitchen with quartz countertops, premium built-in appliances, and an oversized island offering exceptional storage and expanded prep space. The main floor also includes a bright living room with a high-efficiency airtight wood stove, a spacious bedroom, and a stylish 4-piece bath. The fully finished lower level adds impressive living space with two additional bedrooms, a large 4-piece bathroom, a generous family room with walkout access to a sprawling cedar deck, and a dedicated laundry room complete with washer and dryer. Built with quality and longevity in mind, this home features an ICF foundation, a lifetime fiberglass hot water tank, a drilled well, geothermal heating and cooling, whole-house battery backup, and a detached double timber-frame carport. All of this is set in a peaceful country location with beautiful scenic views. Enjoy immediate access to extensive recreational opportunities, including nearby main snowmobile and ATV trails. For a full list of exceptional building features, please contact the listing brokerage. (id:28469)
James J. Hickey Realty Ltd.
536 Culdaff Road
Ottawa, Ontario
This charming home offers the perfect balance of modern style, comfort, and convenience. With parks, shops, and everyday essentials nearby, this is where ease meets elegance. The bright and airy foyer, with a double closet and inside garage access, sets the tone for the home. Light grey tones, abundant natural light, and walnut-toned engineered hardwood floors create a warm and sophisticated atmosphere. 9-foot ceilings on the main level add to the spacious feel. The great room, featuring a large picture window, seamlessly flows into the open-concept kitchen and dining area perfect for both entertaining and everyday living. The kitchen is a chef's delight with quartz countertops, a tile backsplash, recessed lighting, and a breakfast bar. The stainless steel appliances add to the modern look, while a patio door in the eating area leads to the backyard for easy outdoor access. Upstairs, neutral carpet creates a cozy ambiance. The primary bedroom is a true retreat, featuring a large window, walk-in closet, and a luxurious ensuite with a tiled double shower. Two additional spacious bedrooms each have double closets and overhead lighting. A 4-piece family bathroom with tile flooring completes the upper level. The unfinished lower level offers plenty of storage and a laundry area, ready to meet your needs. With tile flooring in the kitchen and bathrooms, hardwood throughout the main level, and cozy carpet upstairs, this home strikes the perfect balance of durability and comfort. Available now don't miss the chance to make this beautiful home yours. Contact us today to schedule a viewing! (id:28469)
Royal LePage Team Realty
912a St Laurent Boulevard S
Ottawa, Ontario
SECOND FLOOR OFFICE/RETAIL SPACE..HAS A 4 PCE BATHROOM,KITCHENET WITH APPLIANCES...FRONT AND REAR ACCESS..2 PARKING SPACES ASSIGNED....AND MULTIPLE FOR CLIENTS..RENTAL INCLUDES HEAT AND WATER...HYDRO/SNOW IS EXTRA.. (id:28469)
Coldwell Banker Sarazen Realty
73 - 6917 Bilberry Drive
Ottawa, Ontario
Welcome to 6917 Bilberry Drive, a home that has been completely transformed with thoughtful design & quality craftsmanship. Professionally remodelled in 2020, this property offers the perfect blend of modern style, comfort, & everyday functionality. From the moment you step inside, you will notice the care and attention that went into every detail. The heart of the home is the beautifully redesigned open concept kitchen, created for both daily living & effortless entertaining. A large island with quartz countertops & a breakfast bar invites friends & family to gather, while the subway tile backsplash, custom ceiling height white cabinetry with a soft close system, stylish black hardware, & stainless steel appliances deliver a clean & timeless look. The main floor features a versatile bedroom currently used as a highly practical home office, ideal for today's flexible lifestyles. Durable vinyl plank flooring runs throughout the home, complemented by smooth ceilings and modern pot lights that create a bright & welcoming atmosphere. Upstairs, the bathroom has been tastefully finished with a contemporary vanity, ceramic tile, & sleek bathtub/shower fixtures, offering a fresh & relaxing space to start & end your day. Step outside to discover a cozy backyard designed for enjoyment. Patio stones provide the perfect setting for summer evenings, while the flower beds are ready for your favourite blooms or a charming home garden. A convenient garden shed adds valuable storage for tools & seasonal items. Additional updates include air conditioning installed in 2020 and most window panes replaced. Location truly sets this home apart. Perfectly situated close to parks, everyday amenities, Place d'Orleans, & the LRT station, you will enjoy both convenience and strong long-term value. This is a rare opportunity to own a move-in-ready home where style, location, & quality come together beautifully. All that is left to do is unpack and start your next chapter. Don't miss this one! (id:28469)
Royal LePage Integrity Realty
12023 County Road 5 Road
North Dundas, Ontario
Build your dream home in Winchester Springs! Nestled on the outskirts of Winchester Springs, this 0.324-acre vacant lot offers the perfect canvas for your dream home. The property comes with an existing driveway and a spacious two-car garage, fully insulated with newer drywall. Enjoy the tranquility of country living while staying conveniently close to amenities just 10 minutes to Winchester, and 45 minutes to Ottawa. Whether you're seeking a peaceful retreat or a place to escape the city's hustle and bustle, this lot provides the ideal foundation to bring your vision to life. Don't miss this opportunity to create your perfect home in a serene and welcoming community! For any offers, minimum 24h irrevocability (id:28469)
Royal LePage Performance Realty

