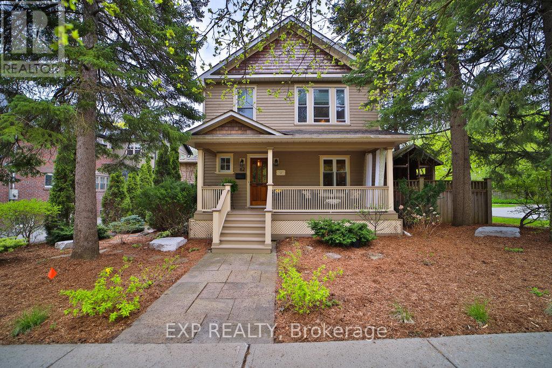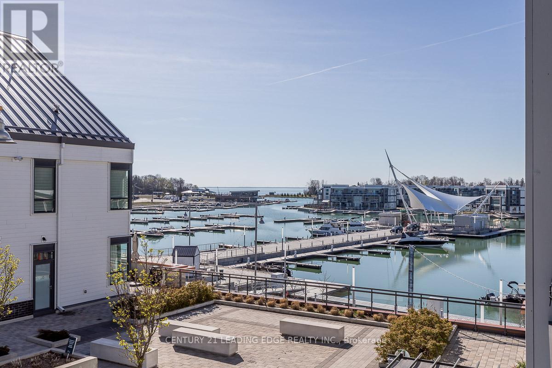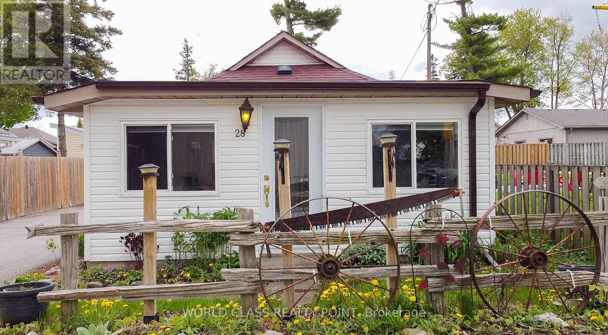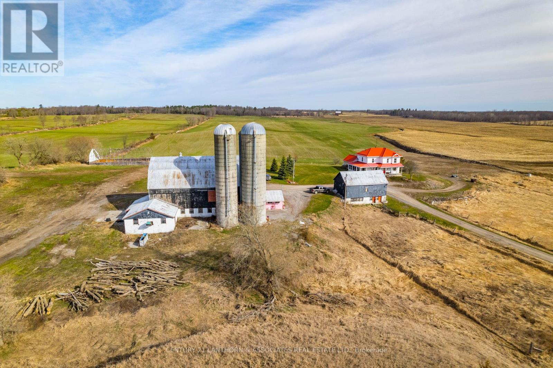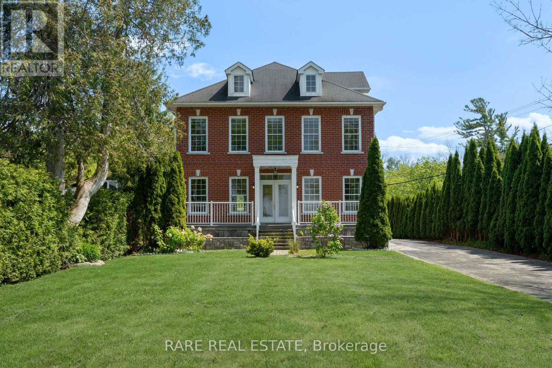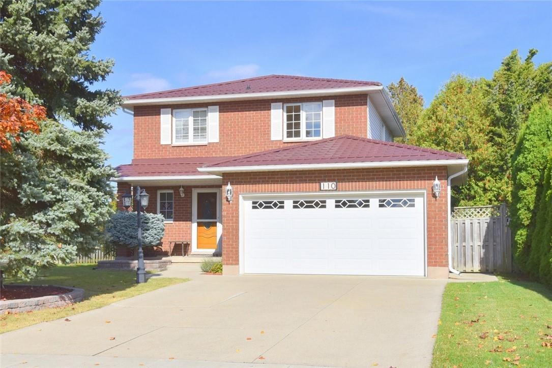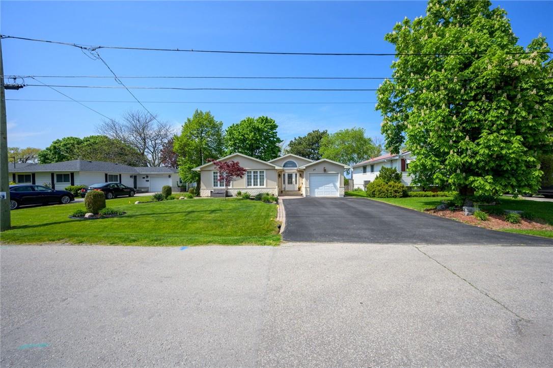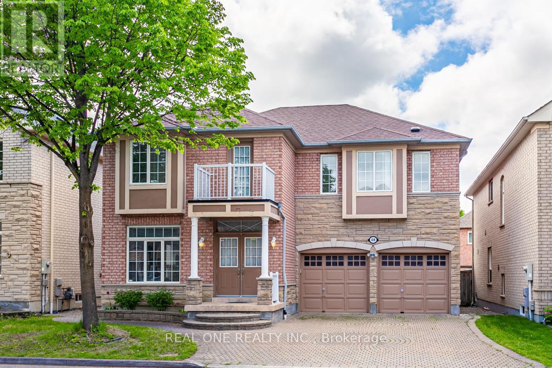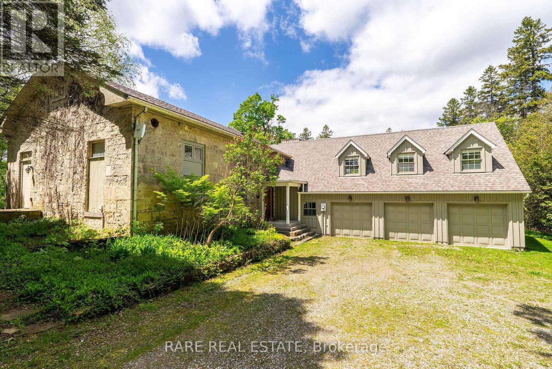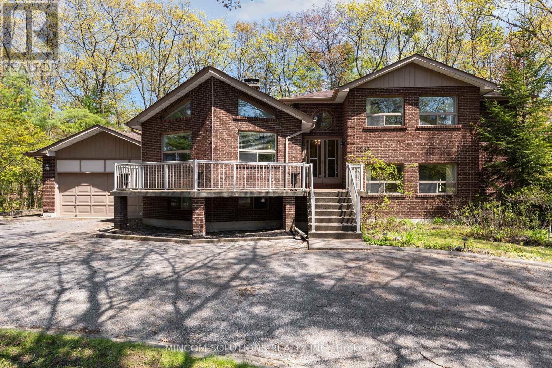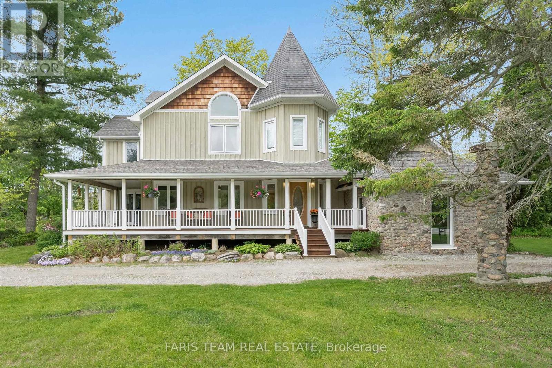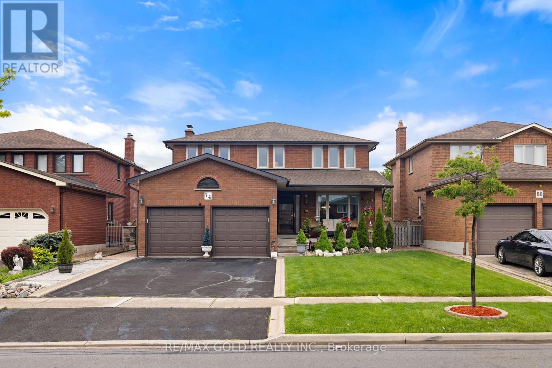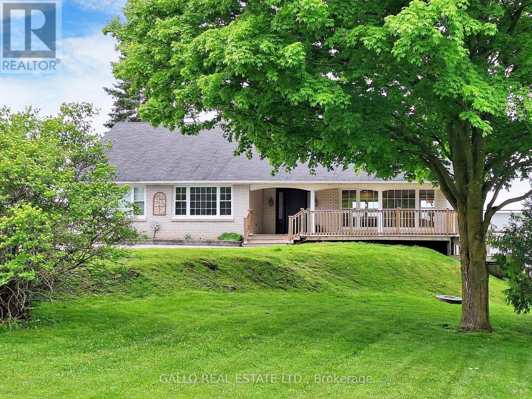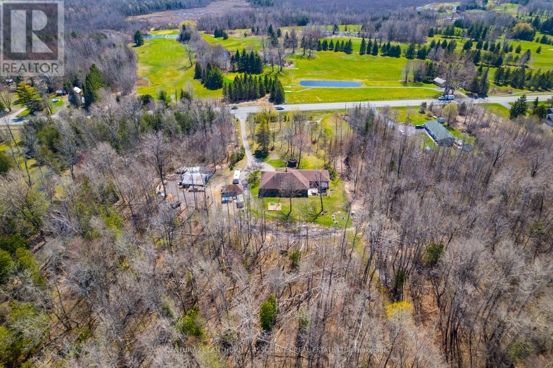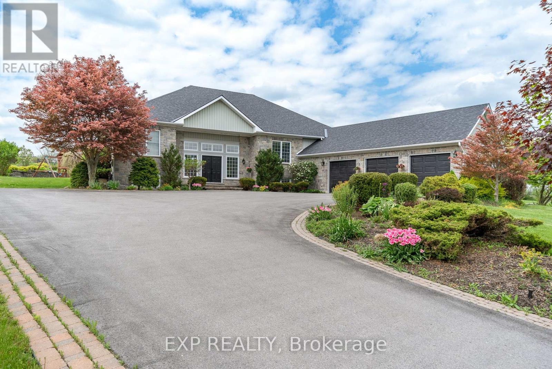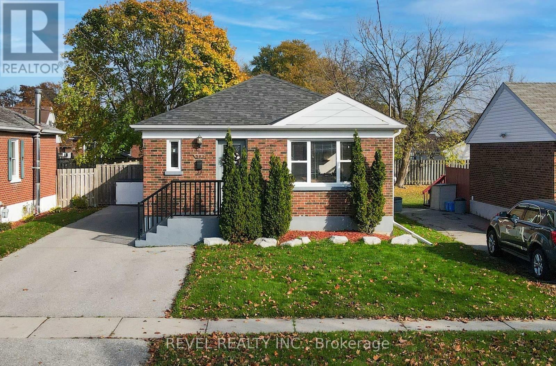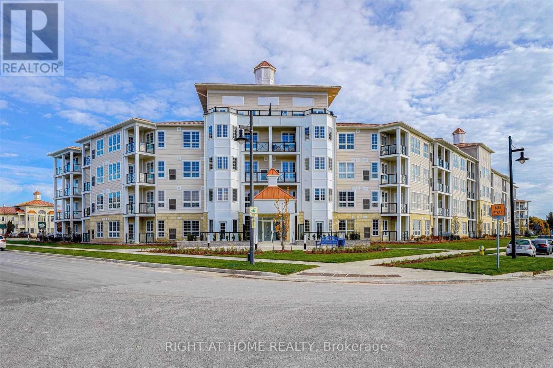62 Roseview Avenue
Richmond Hill, Ontario
This must see property in the heart of Richmond Hill is being offered for sale for the first time in almost 25 years! Huge corner lot with detached double garage with 735 sq ft loft. Fully fenced backyard oasis with in-ground pool & fountain, outdoor fireplace, sink, mini fridge, putting green & treehouse. The main level of this home is an entertainer's dream with a huge Corian island in kitchen, open concept to sunken family room with 9-foot ceilings as well as living room/dining room combo. Hardwood flooring throughout main level. Three bedrooms on the upper level have built-in custom closets & the four-piece bathroom has heated floors. Second floor laundry with plenty of cabinets, large folding counter and three half walls of windows. The finished basement boasts a large recreation area and a three-piece bathroom with heated floors. A large walk-in closet with organizers and an oversized bedroom that walks out to the backyard complete the tour of this home. The loft above the garage is perfect as additional play space, a home office, study dorm or exercise area. Located minutes from International Baccalaureate Programme School, Alexander Mackenzie High School and Beverley Acres French Immersion Elementary School. **** EXTRAS **** Cape Cod siding, quaint front porch, landscaping in front & backyard with putting green & perennial gardens, salt-water pool with fountain, sink & granite counter by outdoor fireplace.Phantom screens on front entrance & rear garden door. (id:27910)
Exp Realty
97 - 303 Broward Way
Innisfil, Ontario
As They Say, Location is Prime! Nestled Directly Above the Boardwalk Shops Offering Premium Views Of The Marina, Centre Pier and Lake Simcoe!! Fireworks, Live Bands, Boats Gliding Through the Marina and So Many More Exciting Events To Watch Directly From Your Personal Balcony Or Massive Rooftop Terrace!! Incredible Indoor Space For Those Large Dinner Parties. Entertaining Is Truly A Breeze! Unparalleled Water Views from All Levels. 6 Homeowner Membership Cards Provides Exclusive Access to the Beach, Pools, Gym, Pickleball, Tennis Courts, Kayaking, Paddleboards, Snowshoeing and More! Enjoy Hot Summer Nights of Live Music, Dancing and Patio Dining. Time to Put Your Lifestyle First in this Amazing Condo Just Over An Hour From the GTA!! **** EXTRAS **** Custom Built-in Dining Room unit with Loads of Storage Space! (id:27910)
Century 21 Leading Edge Realty Inc.
28 Centre Lane
Scugog, Ontario
Welcome to your lakeside oasis! This delightful 2-bedroom detached bungalow nestled in a serene lakeside community offers the perfect blend of comfort and convenience. Elevated ceilings paired with an open concept layout creates a luminous and captivating atmosphere, perfect for unwinding and relaxation. Just steps away from parks, the beach, and a boat launch, this charming abode is a haven for outdoor enthusiasts and nature lovers alike. Outdoor activities include hiking, fishing, swimming, boating and much more. **** EXTRAS **** Heated by Natural Gas. Roof Shingle +/-2018. Kitchen and Bathroom Renovated in 2023. Owned Hot Water Tank, Water Softener and UV Water Treatment System. (id:27910)
World Class Realty Point
297 Betty Ann Drive
Toronto, Ontario
*** Rarely Offered *** One Of A Kind, South Fronting, Executive Home On One Of The Best, Quiet, Low-Traffic Streets In Sought-After Willowdale-West, Nestled Within A Serene 50x135 Feet Premium Corner Lot! This Amazing Family-Home Boasts ALL NEW Kitchen Cabinetry & Quartz Counters (2024), New Front Door (2024), A Very Large Living & Dining With New Flooring And New Pot-lights (2024), Three Super-Generously-Sized Bedrooms, A New Second Floor Bathroom (2024), An Upgraded Main-Floor Bathroom (2024), And An Extra-Large Private Backyard, Entertainer's Delight!! The Extremely Large Basement With Separate Entrance And An Existing 3-Piece Washroom, Huge Family And Utility Rooms Allows For Potential Extra Income Or An In-Laws Suite. Walking Distance To Churchill PS, Willowdale MS, Yorkview PS, Toronto French Montessori School, Parks And Ravine Trails. Close To Subway, North York Centre, Shopping, Restaurants, Northview Heights Secondary School... A Must Not Miss!! **** EXTRAS **** Roof (~2014), KeepRite Furnace (2017), RF-100 Media Air Cleaner, S/S Range Hood (2024), S/S Stove, S/S Fridge. Dishwasher. All Window Coverings, All Electrical Light Fixtures. Outdoor Storage Area And Garage Door Opener With Remote. (id:27910)
Keller Williams Advantage Realty
502 Gospel Road
Stirling-Rawdon, Ontario
Welcome to 502 Gospel Rd, Hobby Farm with all the room to roam. Located on 10.76 acres. 70 x 36 barn and loft plus heated dog grooming shop, a 40 x 24 ft 3 bay garage. Only 15 minutes to Campbellford hospital and all amenities. Over 2000 sq.ft 4 bed + Den, 2 bath, 2 storey home with main floor bedroom, laundry and 4 piece bath great for senior parents. Large living room, oak kitchen, dining room, sunroom, wrap around covered porch Upper level features 3 spacious bedrooms and a den that could be a small bedroom plus a 4-piece bath. Corn/ pellet stove 10 years old, Propane stove, Havelock steel roof new in 2005. High efficient 2 year old propane furnace a/c heat pump combo 20 years old/ Heat pump never used or hooked up. R55 insulation, new dug well 2017. The barn and detached garage have updated wiring and also have water. Barn also has a corn stove for heat. Creek flowing though the front of the property, the home is up on a hill with a clear view in all directions, walk up unfinished basement. (id:27910)
Century 21 Lanthorn & Associates Real Estate Ltd.
229 Hedge Road
Georgina, Ontario
BYOB - Buy your own beach! Have your own private getaway - this one of a kind home on the shores of Lake Simcoe comes with a private beach on Hedge Road - one of the most prestigious locales in the GTA! Built as an homage to the red-brick estates of Ontario's first cottage country, this architect-designed & built home features vintage charm with state of the art enhancements. Must be seen! The home features a second parcel across the road with deeded direct waterfront and a private beach, sitting area, landscaping and a deck. Home features a large kitchen & living area with views of the lake, massive bedrooms and an in-law/nanny accommodation in the basement with a walkout to the backyard. (id:27910)
Rare Real Estate
110 Highbury Drive
Stoney Creek, Ontario
Welcome to 110 Highbury Drive. Don’t miss this opportunity to live in this amazing neighbourhood in the heart of Stoney Creek Mountain. This lovely 2 story home has been lovingly maintained by the original owners and boasts over 2200sf of living space. Beautiful curb appeal features a large concrete drive for 4 cars, brick exterior, and a steel roof. As you enter the home, you will find the main floor is bright and spacious, with HW floors in the living room/dining room, and a cozy gas FP. The well-appointed updated kitchen is a chef's dream, with ample counter space & plenty of cupboards. The main floor is completed with a convenient 2pc bath. The upper level has a spacious primary bedrm which features updated 3pc ensuite & walk-in closet. Two more bedrms and a 4pc bath complete this floor. The lower level boosts a super-sized rec room with gas FP and a 2pc bath. The large laundry provides work space and a large double closet for storing seasonal items. Patio doors lead off the dining room to a large, covered deck & fully fenced yard. An additional covered area keeps you dry when barbecuing. Trees/shrubs create a secluded & private yard to enjoy. The double garage is spotless and has cupboards, work bench and painted floors. Access doors both into home and side yard. Some updates include steel roof(17), kitchen(16), ensuite(15) and furnace(15). This beautiful home is close to schools, transit, hwys, shopping and all amenities. A perfect place for you to make your home. RSA (id:27910)
Judy Marsales Real Estate Ltd.
96 Lakeside Drive
Grimsby, Ontario
Unique lakefront property! Don't miss out on this luxurious home in the lovely town of Grimsby. If you desire a quiet and tranquil environment, your dream may come true here. This home is situated in a beautiful and mature neighborhood where your neighbors know your name and watch out for each other. The people here are proud to be part of this community and take pride in caring for their homes and gardens. This custom made home offers 1800 square feet, 3 bdrms 2 baths, living room dining room kitchen and a dressing room with laundry for your convenience. The 1200 sq ft basement unit with a separate entrance features 2bdrms, living room, kitchenette and 1 full bathroom with laundry. Imagine soaking in your ensuite craw legged tub or just having your preferred beverage on your manicured backyard while watching the birds, bunnies and squirrels, just take a seat at the edge of the property and let the world come to you! From your backyard, you have almost a 180 degree view starting from the peninsula to Toronto's skyline, including Burlington, Oakville and Mississauga. This beautiful lake changes colors by the time of the day, starting from light blue and green, to white or steel blue, the sunset will paint everything in orange and red. You can launch your boat from the marina, or take a stroll to the nearest park. At the nearby Casablanca exit you will find a sandy beach, restaurants, a library, community center, hospital, and much more. (id:27910)
RE/MAX Escarpment Realty Inc.
2156 Colonel William Parkway
Oakville, Ontario
This beautiful home is move in ready in family friendly Bronte Creek! Professionally landscaped front & rear yard with inground saltwater pool is waiting for you to enjoy this summer. The popular McCorquodale model has over 3500sq.ft. of living space with an untouched add’l approx. 1600sq.ft. basement that could be converted to an separate in-law suite or apartment for additional rental income. From the massive front entry there is a separate living room, office and dining room along with a generous eat in kitchen featuring white cabinetry, breakfast bar w/walkout to a backyard oasis, plus a sunlit family room w/gas fireplace. The private rear yard backs onto a walking trail and is surrounded by greenery. Upper level has 4 bedrooms all with ensuite privileges plus bonus room that could be converted to a 5th bedroom or additional office space. Along with pool, exterior has sprinkler system, covered cabana for entertaining along with privacy fencing. Many upgrades include: new flooring on upper level (2021), new kitchen appliances and washer/dryer (2022), updated shower in primary bath, professionally painted (2021), wrought iron spindles, light fixtures, pool (2021), front and rear landscaping(2022), driveway (2022), new roof (2022). If ever there was a time to get into this coveted neighbourhood this home checks ALL the boxes! (id:27910)
Sotheby's International Realty Canada
45 Brewster Way
Brantford, Ontario
Nestled in Brantford's coveted West End at 45 Brewster Way, discover this charming all-brick raised bungalow situated on a spacious pie-shaped lot in a tranquil crescent setting. Boasting 4 bedrooms and 2 bathrooms, this residence presents an ideal blend of comfort and style. Step inside to find an inviting open-concept living room seamlessly connected to the eat-in kitchen, adorned with gleaming hardwood floors. The kitchen delights with its bright white cabinetry, abundant storage space, stainless steel appliances, and a convenient water purifier integrated into the faucet. Sliding doors beckon you to the backyard oasis, offering seamless indoor-outdoor living. Retreat to the primary bedroom adorned with a serene neutral palette and a large window overlooking the lush backyard. An additional well-appointed bedroom on this level provides versatility for guests or young ones, accompanied by a functional 4-piece washroom. Venture downstairs to discover a sprawling recreational room featuring a fully-equipped wet bar, perfect for entertaining friends and family. Two more generously-sized bedrooms and a sleek 3-piece washroom, boasting a spacious stand-up shower with a glass door, complete this level. Outside, the backyard retreat awaits, featuring a two-tiered deck accessible from the kitchen, complete with a covered sun deck on the upper level and a charming hard-topped gazebo on the second tier. A sizable shed offers ample storage, while the fully-fenced yard provides privacy and security. Noteworthy amenities include a water softener, tankless water heater, and a brand-new fan for the central air system installed just last month. Don't miss out on the chance to call this move-in ready abode your own – schedule a viewing today! (id:27910)
Pay It Forward Realty
4867 John Street
Beamsville, Ontario
Bungalow life awaits a new owner in the heart of Beamsville! Walking distance to amenities along the many paths through town. Take the kids and pets to the Hillary Bald Park where the summer splash pad will help you make tons of memories and the winter cooling rink offers great fun for all. Immaculate 2 bedroom bungalow awaits with 3 full bathrooms, large eat in kitchen with breakfast bar and sunny main floor living room and still added rec room that is great for the entertainment centre and games area! Relax on the covered front porch or escape to the fully fenced back yard with large deck that is great for entertaining right off the kitchen! Updates include, Shingles 2021 & Water Heater Rental 2019. Commuters welcome with the Go Bus Pick up right at the QEW and On Demand Transit available in town too! Come live in one of Niagara's finest wine regions! (id:27910)
RE/MAX Escarpment Realty Inc.
48 Stoneheath Crescent
Markham, Ontario
Sought after location, stunning 4 Bed room Detached Home In Prestigious Cachet Neighborhood, perfect layout, spacious space, well maintained and mint condition, pot lights, hardwood floor, stone countertop, modern kitchen, open concept, finished basement, cedar closet, furnace 2015, tankless water heater 2015, shingle 2015, CAC 2022, top ranking schools, quick access to HWY 404, close to shopping plaza, school, park, etc. Don't miss the opportunity to own it! **** EXTRAS **** fridge, stove, dishwasher, washer, dryer, existing window coverings, existing lighting fixtures. (id:27910)
Real One Realty Inc.
9214 Sideroad 17 Road
Erin, Ontario
Claim a piece of history and craft your future within the enchanting walls of this historic school house conversion. Nestled on nearly 4 acres of idyllic land, this magical property boasts a natural swimming pond, cascading waterfall, and tranquil dock for pure relaxation.Escape the mundane and embrace cottage life without the long commute. This 1862 home blends modern renovations with timeless charm. As you enter Coningsby Hamlet, a whimsical world unfolds before you, welcoming you with a spacious driveway and a charming three-car garage.Step through the original grand wooden door into a cozy sanctuary, where a library with a wood-burning fireplace brings warmth. Marvel at the vaulted wood-beamed ceiling and exposed stone walls that adorn the loft and cottage bedroom, each detail a testament to the home's storied past.The family room, with its stone wood-burning fireplace, offers a cozy haven for winter nights spent with loved ones. The dome shaped sunroom, bathed in natural light from surrounding floor to ceiling windows, invites you to immerse yourself in the beauty of your private retreat.Moving on to the new, get excited with your spacious master bathroom featuring a large jacuzzi bathtub and 270 degrees of windows, providing abundant natural light and stunning views of the forest and garden.Step out into a garden of dreams, where spectacular perennial blooms and the serene natural swimming pond beckon. The views extend to a majestic cedar forest, inviting you to explore.This unique property is a must-see, a magical blend of past and present, offering a lifestyle of unparalleled charm and tranquility. (id:27910)
Rare Real Estate
50 Banting Crescent
Brampton, Ontario
Freshly Painted With Newer Carpet & Fully Renovated 3 Bedrooms Detached Elegant Home In High Demand Area. 2 Bdrm Legal Bsmt Apartment With Separate Entry. Huge 150 Ft Lot. Very Well Maintained. Featuring Large Family Room W/Fireplace, Big Dinning/Living Rms. Recently Updated , Both Kitchens Modern & Spotless. Updated All 4 Washrooms. Primary Bedroom Has Big W/I Closet W/O to Balcony. Walking Distance To Sheridan College, Plaza & Bus Terminal. (id:27910)
Upstate Realty Inc.
2253 Tiny Beaches Road
Tiny, Ontario
Only steps to the shores of Georgian Bay. Woodland Beach features soft sand, crystal clear water, and postcard worthy sunsets! This generous lot (129 x 204 feet) boasts mature trees and privacy, creating your own special hideaway. The circular driveway leads to a 490 square foot, double car garage, with access to the basement and backyard. A perfect set up for seasonal toys and storage. The ample front deck is picturesque for enjoying your morning coffee and listening to the waves. You'll be welcomed by soaring ceilings and plenty of natural light, a welcome consistent throughout the house. Spacious living room features sizable windows and a grand brick, double sided, wood burning fireplace. Dining room overlooks the backyard, with access via sliding doors. Convenient for entertaining in warmer months. This timeless house boasts nearly 2,800 square feet including 6 bedrooms, and 3 bathrooms. Primary bedroom features a walk-in closet, wall to wall windows, and 3 piece ensuite with walk-in shower. Plenty of room for friends and family to make memories! Ready for you to move right in, or good bones to make it your own. Recent updates include a new septic bed in 2020, roof replaced in 2016, and an owned furnace. Short drive to Wasaga Beach and Elmvale; your hub for shopping, restaurants, and schools. No shortage of things to do in the area, within a 30 minute drive you can explore Collingwood, Creemore, Midland, to name a few! Barrie is a 30 minute drive, Toronto is 1.5 hours. **** EXTRAS **** New septic bed installed in 2020, New roof 2016 (id:27910)
Mincom Solutions Realty Inc.
1022 Sunnidale Road
Springwater, Ontario
Top 5 Reasons You Will Love This Home: 1) Welcoming and bright, custom-built home in the sought-after Springwater area 2) Thoughtfully designed home presenting three plus one bedrooms and two and a half bathrooms, great for a growing family 3) The upper level highlights a primary bedroom with a newly renovated ensuite, along with well-sized bedrooms and a laundry room providing convenience and functionality 4) Main living areas showcase ash hardwood flooring and a partially finished basement boasting a large recreation room, an additional bedroom, and ample windows for natural light 5) Situated on almost half an acre with inviting curb appeal and a wraparound porch, and an additional attached stone house with an inside entry boasting a gorgeous original stone fireplace and large windows. 3,023 fin.sq.ft. Age 31. Visit our website for more detailed information. (id:27910)
Faris Team Real Estate
74 Belview Avenue
Vaughan, Ontario
Step into this captivating detached home located in the heart of Woodbridge & enjoy almost 3700 sq ft of living space. This beautiful home, being offered for sale for the first time in 38 years has been immaculately maintained! Featuring a grand foyer w/ a circular staircase & a large eat-in kitchen w/ breakfast area that opens up to a stunning backyard. This charming home boasts a spacious layout, featuring separate living, dining, & family rooms, each designed to provide ample space for entertaining guests. The main floor laundry & mudroom conveniently connect to the garage & side entrance. The second level features four generously sized bedrooms, while the finished basement includes a full bath, full kitchen, and a spacious recreation area. This lower level is ideal for an in-law suite or can serve as a potential source of rental income. **** EXTRAS **** Located steps from elementary & high schools, parks, transit, restaurants, access to highways & more! (id:27910)
RE/MAX Gold Realty Inc.
19622 Centre Street
East Gwillimbury, Ontario
Prime Mount Albert Ranch Bungalow & Detached Workshop 30 x 60Ft with 2 Bays!! This Private Tree Lined 2.46 Acres Is Conveniently Located Minutes From The Historic Main Street & Close To Development! Brick 3 Bedroom Bungalow Boasts A Great Room With Fireplace, Open Concept Kitchen With Centre Island And Pantry, Propane Rough in for Stove in Main Kitchen, Hardwood Thru Out Main Floor, Main Floor Laundry And Mud Room! Huge Walk Out Basement Apartment Features 3 Bedrooms, Beautiful Kitchen With Ceramic Backsplash, 1-3Pc And 1-2Pc Bath, Large Recreation Room And Games Room Area, Sep Laundry , The Separate Walk Out Entrance Offers Flexibility For Extended Family Or Income Potential! The Sprawling Front Porch Offers A Great Space To Enjoy The Views, Relax, And Unwind Anytime Of The Day! Updated Mechanics Include Furnace And Air-Conditioning, 2nd Small Workshop (Approx 16X10) With Hydro & Garden Shed, Loads Of Parking! **** EXTRAS **** Amazing 30X60 Garage/Workshop, 2 Bays, Garage Door Height 12 Feet, High Ceiling Height, Main Floor Workshop Area & 30 X 30 Mezzanine , Hydronic Rough In , , Provides Ample Space For The Hobbyist Or Work From Home, Suits All!! (id:27910)
Gallo Real Estate Ltd.
215 - 80 Harrison Garden Boulevard
Toronto, Ontario
Rarely Available! Extra Large, Spacious 955 Sq. Ft. Beautiful 1 Bed + Den, Move-In Ready. Open Concept Kitchen & Dining, Living. Primary Bed With 4Pce En-Suite & Walk-In Closet. Granite Counter Tops, Center Island, Breakfast Bar. Includes 1 Indoor Parking & Locker Located Next To Suite. Prestigious Tridel Skymark Building In A Great Location Close To Subway & All Amenities **** EXTRAS **** Amenities Include, Gym, Pool, Sauna, Outdoor Tennis Court, Recreation Room, Bowling Alley, Virtual Putting Green, Billiard Room, Board Room, Library, Guest Suites, Visitor Parking and More (id:27910)
Keller Williams Legacies Realty
1502 County Rd 64
Brighton, Ontario
Welcome to 1502 County Rd 64, you can STOP looking for the home that has it all, you have found it here! A private 5 acre nature lovers paradise within 3 mins golf & Lake Ontario. This spacious custom built 3 bedroom, 2 bathroom home includes a humidity controlled indoor pool, 9' ceilings, floor to ceiling stone fireplace, double garage plus workshop, 26 x 16 outbuilding, large drive shed & lots of paved parking for your toys. This beautiful slab on grade home has lots to offer everyone in the family. Enjoy some time on the putting green, before doing some laps in the indoor heated pool. The fun is not missed should there be a power outage as the home is backed up with a propane Generator that will automatically switch over, Utilities average about $600 per month, running heat, pool heater and hydro, no water bill!! All this & only 15 mins to the 401, CFB Trenton and Prince Edward County. (id:27910)
Century 21 Lanthorn & Associates Real Estate Ltd.
107 Countrycharm Drive
Belleville, Ontario
Discover the epitome of luxury living with this exceptional raised bungalow, a true architectural marvel nestled on a generous 2-acre lot. This home, spanning an impressive 4,612 square feet, masterfully combines sophistication with serene country vibes. As you step inside, you're welcomed by a spacious foyer that leads to a luminous living room, an opulent space perfect for relaxation or entertaining, complete with a bar area. The gourmet kitchen is a dream for culinary enthusiasts, featuring top-of-the-line appliances and ample counter space, seamlessly flowing into a large dining area that is ideal for hosting gatherings, and an additional family room. The primary bedroom is a true sanctuary, offering a lavish ensuite bathroom that promises a retreat-like experience. An additional bedroom and bathroom completes the main floor. The lower level of the home unveils an entire second living quarter with private entry points. This completely renovated space boasts two family rooms, a stunning kitchen, three additional bedrooms, and two beautifully appointed washrooms, providing the perfect setting for extended family living or guest accommodation. Outside, the pristine property invites endless outdoor enjoyment. The expansive backyard features a sparkling pool, perfect for summer fun and relaxation. The attached three-car garage and large driveway ensure plenty of parking space for residents and guests alike. This unique home offers a blend of luxury, comfort, and versatile living spaces, making it an ideal sanctuary for families seeking both elegance and functionality in a tranquil country setting. (id:27910)
Exp Realty
303 Cadillac Avenue S
Oshawa, Ontario
Beautifully designed and meticulously maintained, this stunning 3 bedroom 2 bath bungalow boasts an inviting open concept layout, perfect for modern living, stunning floors & centrally located. Enjoy the serenity of outdoor space in a fully fenced yard, covered back patio, garden shed, complete with a side entrance to separate basement in-law suite featuring one bedroom, a kitchen, bathroom, and parking. Ideal for a young professional family, the pride of ownership shines throughout the main level. The home comes equipped with two fridges, two stoves, a microwave stand with microwave, dishwasher, washer and dryer, window coverings, garden shed, and recycling shed, offering convenience and comfort at every turn. Book a showing today & make this your next home. Offers anytime, quick closing! (id:27910)
Revel Realty Inc.
109 - 50 Lakebreeze Drive
Clarington, Ontario
Newer Condo With Lake Views! Enjoy Free Access To The Admirals Clubhouse With The Use Of All Amenities Including An Indoor Pool, Sauna, Hot Tub, Games Rm, Library, Theatre, Gym, Yoga Rm, Restaurant With Roof Top Patio & More! Main Floor Unit With Ease Of Access, High-End Finishes, 9' Ceilings, Lrg Windows With South Facing Views Of Lake Ontario. W/o To Your Own Private 54 Sqft Terrace. 1 Lrg Bedroom + Den Perfect Recently Painted And As An Office, Work Out Space, Babies Nursery, Reading Nook. Open Concept Layout With Combined Living/Dining Is Perfect For Entertaining Friends/Family And Recently Painted With New Board And Batten Design. Stainless Steel Appliances In The Modern Kitchen With Stone Counter Tops, Tiled Backsplash & Lots Of Cupboard Space. Ensuite Laundry & One Underground Parking Spot. Short Walk To The Waterfront Trail & Marina. Easy Access To Parking Garage, Garbage Disposal, Front Entrance- Perfect For Those W/ Little Mobility, Downsizers, Small Family Looking For A Starter Home & Those Looking For Easy Living & Little Responsibility. **** EXTRAS **** Within Walking Distance To Transit & Many Recreational Activities. Within A Short Drive To Amenities Like Big Box Stores, Banks, Restaurants & More. Lots Of Visitors Parking Right Outside Of Unit. (id:27910)
Right At Home Realty
3611 A Old School Road
Caledon, Ontario
Rare 4.4 acre building lot available in South Caledon! Build your dream home! Enjoy the privacy of mature trees and ravine on a large country lot only a few minutes from amenities. 400 frontage on Old School Rd. Close to Hwy access, shopping, schools and future development. Prime location! Property is regulated by TRCA and Greenbelt. Do not enter or walk the land without a scheduled appointment and agent present. **** EXTRAS **** HST in addition to purchase price if applicable. (id:27910)
Exit Realty Hare (Peel)

