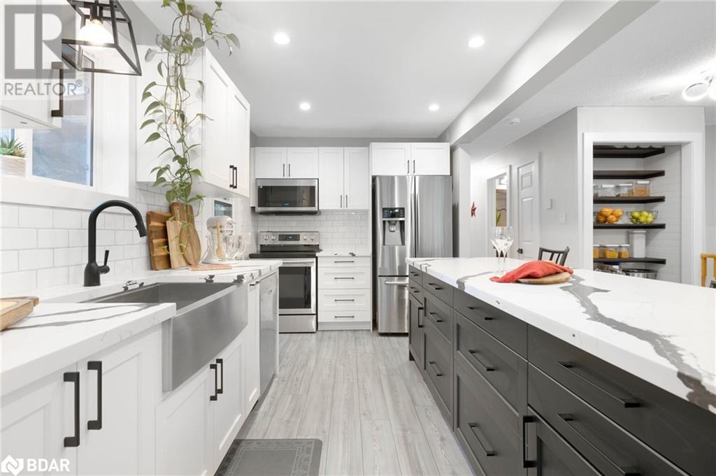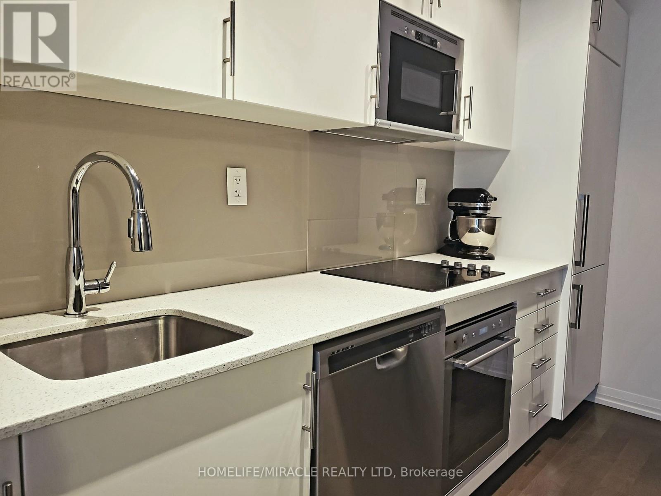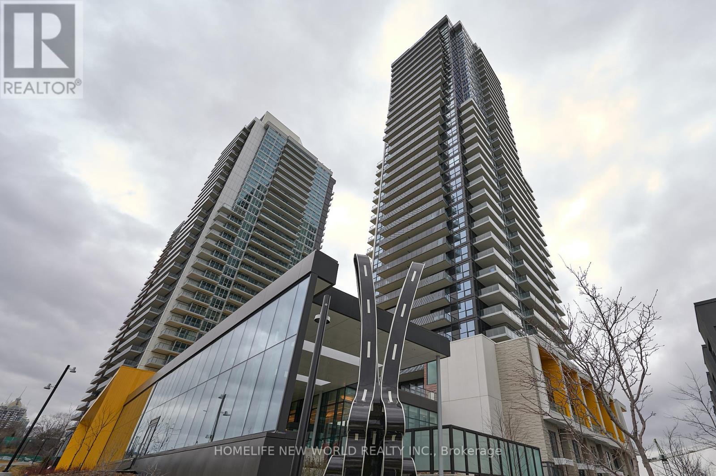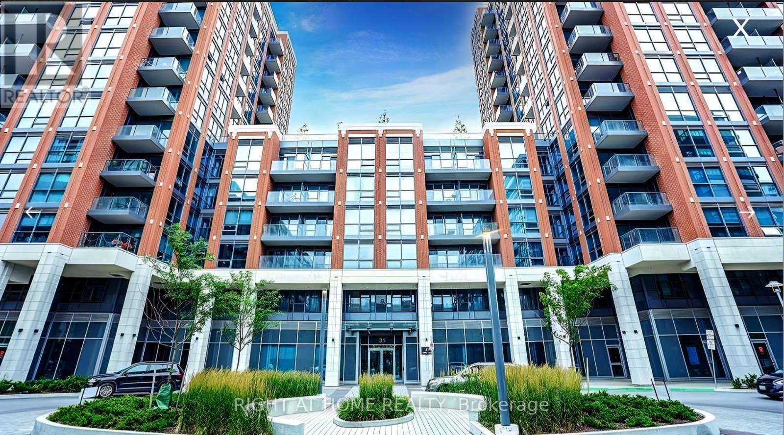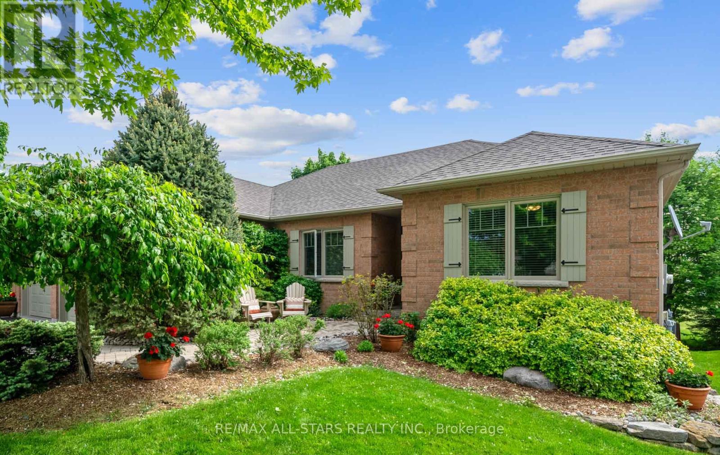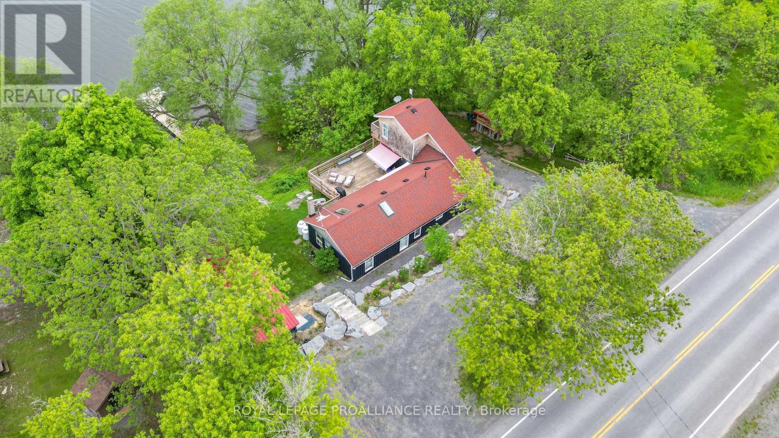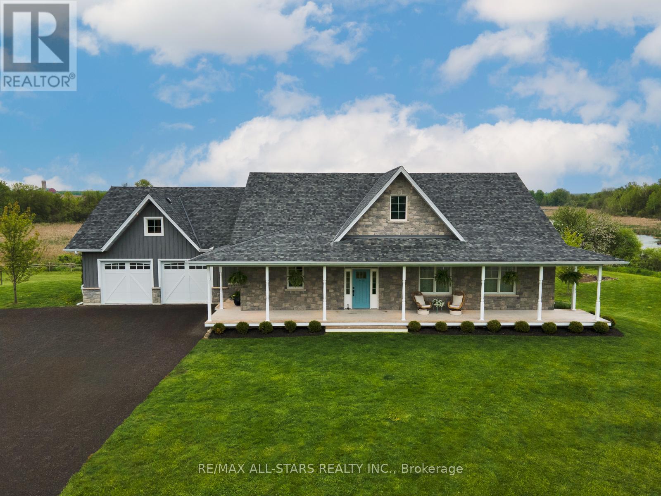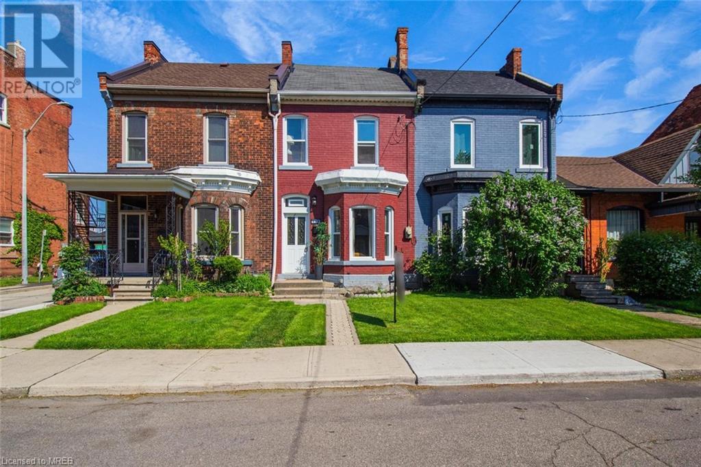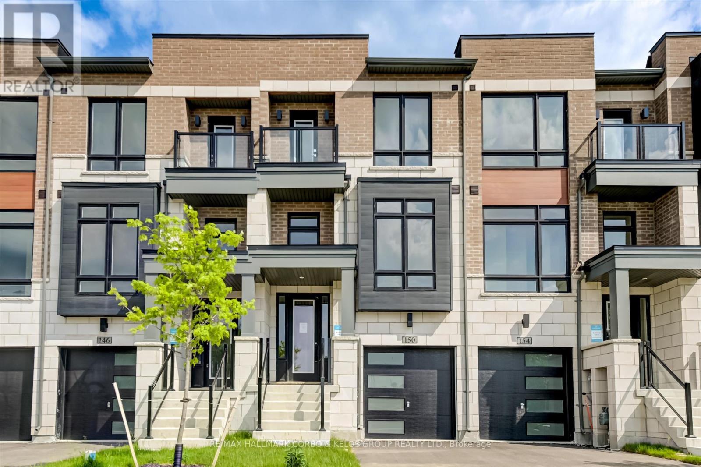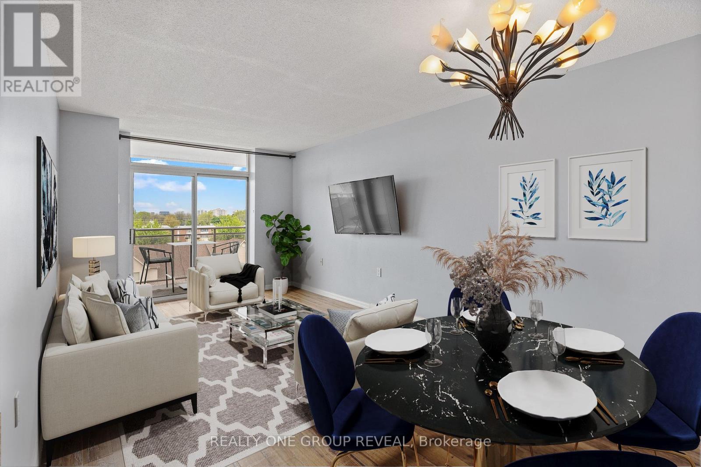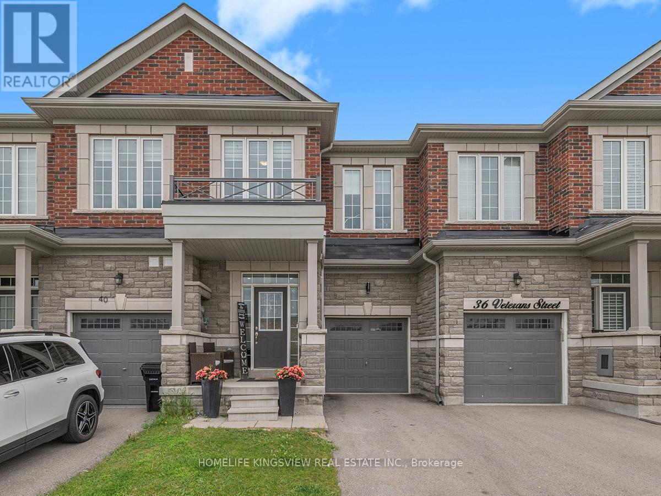43670 Sider Road
Wainfleet, Ontario
Located in the beautiful Niagara region, near the fishing town of Dunnville and close to HWY3, this 25-acre working farm features desirable sandy loam tile-drained soil. The picturesque scenery includes mature bushes and trees surrounding the property. The recently renovated farmhouse boasts rustic hardwood floors, a metal roof, four bedrooms, two washrooms, a spacious family room, and an office. The charming home also includes an authentic wood stove in the living room. The detached garage comes with a workshop, and the property features a large Quonset hut and a recent 14’x24’ horse barn with hydro and water, which has been used for chickens, ducks, and goats recently. There is also a large fish-stocked pond (25 feet deep), two wells (including a new well for the house), and a cistern. The land is currently planted with about one acre of table grapes and six acres of fruits (peach, apple, pear, cherry). All fruit and grape plants are approximately five years old and ready for full harvest. The rest of the land is used for garlic, sweet corn, soybean, and other vegetables. The farm employs organic farming practices and includes two hoop greenhouses, allowing for nearly year-round activity. Enjoy the rural lifestyle and the privacy this property offers. This price reflects the seller's motivation for a quick sale. Don’t miss out! (id:27910)
Right At Home Realty
1474 Gill Road
Midhurst, Ontario
Barrie House Hub presents - 1474 Gill Road in Midhurst. Looking for privacy, look no further. This raised bungalow sits on a large half acre treed lot. When you drive down the long treed driveway you are immediately struck by just how private this property is. Once inside the home the over 2100 square feet of living space is laid out in a thoughtful floor plan. As you go up the stairs you are greeted by an open concept living area. Central to the main level is the beautiful renovated kitchen with huge quartz island and stainless steel appliances. Three bedrooms and a 4 piece bathroom round out the main level of the house. The basement is completely finished and renovated with a gorgeous 3 piece bathroom, large family room and rec room along with another room that could be used as a 4th bedroom. Once outside the home has a very large new deck which is the width of the house and an above ground swimming pool. The back yard is exceptionally deep so the kids will have a lot of memories playing and exploring in the wooded area behind. This is a fantastic private family home waiting for you to come and make some memories. (id:27910)
RE/MAX Hallmark Chay Realty Brokerage
1801 - 460 Adelaide Street E
Toronto, Ontario
Large One Bedroom Unit At Axiom By Greenpark. Open Balcony. Partial Lake Views. Upgrades Throughout Such As Hardwood Flooring. Smooth Ceiling In Living Area, And More. Just Steps To George Brown, St Lawrence Market, TTC Streetcars And Much More. Amenities Include 24/7 Concierge, Lounge, Theatre, Games Rm, Fitness Club W/Saunas & Yoga, Party Rm, Outdoor Terrace, Sky Deck W/Breathtaking Views. (Photos From The Previous Listing) **** EXTRAS **** Includes all SS Fridge, Stove, Dishwasher, Microwave, Clothes Washer And Dryer, 1 Bike Locker. All Existing Elf's and Blinds. Tenant Must Register Hydro Utility In Their Name. No Pets And Smoking Allowed In The Unit. (id:27910)
Homelife/miracle Realty Ltd
22 Shannon Street
Toronto, Ontario
Experience the pinnacle of modern living in the heart of Toronto's coveted Trinity Bellwoods neighborhood. Designed with the latest trends in mind, this stunning contemporary home features impeccable design and luxurious finishes. The residence offers five elegantly appointed bedrooms and five bathrooms, blending modern sophistication with timeless style. The main floor welcomes you with soaring 10-foot ceilings and stunning herringbone white oak engineered hardwood floors. The imported Italian custom kitchen is a chef's dream, complete with a Calacatta Vecchio marble waterfall island and a chic fireplace. Enhancing your comfort, the primary bathroom and basement feature heated floors, while three independent HVAC zones ensure optimal climate control. Enjoy the ambience created by an LED-lit skylight, custom glass mirrors, and noise-cancelling Pella windows. A Sonos sound system is wired throughout, perfect for both relaxation and entertaining. Outdoor living is equally impressive, with a large terrace off the master bedroom featuring custom wood paneling and frosted glass for privacy. The spacious private patio in the backyard offers an ideal retreat from the hustle and bustle of downtown life. This home is the ultimate sanctuary for professionals seeking modern luxury in a prime location. (id:27910)
Upperside Real Estate Limited
1709 - 95 Mcmahon Drive
Toronto, Ontario
Luxury Seasons Condominium By Concord In North York. Spacious Corner Unit With Unobstructed North West View. Gorgeous Bright With Plenty Of Natural Light, Very Quiet And Not Facing The Highway. 2 Separated Bedrooms & 2 Bathrooms. Total Area 865 Sf (755 Sf + 110 Sf Balcony). EXTRA WIDE PARKING SPOT Close To The Elevator. This Bright & Spacious Unit Features 9' Ceiling, Floor To Ceiling Windows, Laminate Flooring Throughout, Premium Finishes, Modern Design Kitchen With Quartz Countertop, Premium Designer Cabinets And Premium Built-In Miele Appliances. Building Features 24 Hrs Concierge, Touchless Car Wash, Indoor Swimming Pool And 80,000 Sf Mega Club With Excellent Amenities. Close To Bessarion & Leslie TTC Subway Stations, GO Train Station, Parks, Bayview Village Mall, Ikea, Canadian Tire, Shops And Restaurants. Close To Hwys 401, 404 & DVP. **** EXTRAS **** One Parking (EXTRA WIDE Close To The Elevator) & One Locker Included. Built-In Miele Appliances (Fridge, Oven, Stove, Rangehood, Dishwasher), Miele Washer & Dryer, Organizer Inside Closet, Roller Shade Window Coverings And Smart Thermostat. (id:27910)
Homelife New World Realty Inc.
70 Tallman Street
Hamilton, Ontario
Absolute Gem! Bright, Spacious Freshly Painted Layout, Double Car Garage, Living & Dining Room with Soaring Ceilings, Family Room with Fireplace (New Flooring). Large Eat In Kitchen with Pantry & Backsplash Plus walkout to your own Backyard oasis including a fireplace! New flooring upstairs, Well Appointed Primary Bedroom W/ 3 Pc Ensuite & W/I Closet. Newer Furnace & Air Conditioner, plus newer Roof! All this located on a Desired Street in a Great Area!! Close To Schools, Shopping, Transit, Hwy & Parks! Great home for entertaining!! Seeing is believing!! **** EXTRAS **** ** Digitally Staged for illustration purposes only. ** (id:27910)
Right At Home Realty
7 Gledhill Crescent
Cambridge, Ontario
2 Story townhouse with 3 bedrooms and 2.5 bathroom in a desirable are of Cambridge , perfect for families and anyone seeking a comfortable and convenient living space . it is a brand new never lived in ,Minutes away from big box stores, dine-in & LCBO.it has an alarm system and window covering (id:27910)
Royal LePage Signature Realty
418 - 31 Tippett Road
Toronto, Ontario
Welcome To This 1+1 Luxury Unit At The Southside Condos! Located In Prime North York Providing Easy Access To Hwy 401 And Wilson Subway Stn. This Unit Features 2 Full Baths, Oversized Den Can Be Used As A 2nd Br, Kitchen Island With quartz Counters, Large Open Balcony, One Parking, One Locker, And One Bike Storage. Access To State Of The Art Amenities: Wifi Lounge, Yoga Studio, Library, Pets Spa, Outdoor Pool, Gym, Kids Playroom. Unit :689 sqft plus spacious balcony as per builder. **** EXTRAS **** S/S Fridge, S/S Stove, S/S Microwave, B/I Dishwasher, B/I Range Hood, Washer, Dryer. All Electrical Light Fixtures. All Window Coverings. One Parking, One Locker. (id:27910)
Right At Home Realty
139 Newton Drive
Toronto, Ontario
For those who love to live in luxury and modernity. An exceptionally rare landmark residence in Toronto's most desired neighborhood. You will appreciate meticulous plans at every aspect of this modern wellness design. A phenomenal estate to add to your life's most valuable collection. This custom-built residence offers unparalleled luxury and sophistication, features a custom-designed wall unit, seamlessly integrating functionality and style. Aluminum custom windows flood the interiors with natural light, complemented by sleek glass railings that add a touch of elegance to the staircase. No detail has been overlooked in this luxurious home. and custom-designed walk-in closets with LED lighting provide added convenience and luxury. Highlighting The Second Floor Is The Owners/Principle Suite With a modern master bedroom and walk-in closet adorned in sleek black and gold finishes, illuminated by state-of-the-art LED lighting, accentuating every detail of the meticulously organized space. **** EXTRAS **** Two high-efficiency furnaces, two AC units, and two HRV systems, The custom manifold gas piping and plumbing ensure reliability and efficiency, while 8-foot solid interior doors. (id:27910)
Harvey Kalles Real Estate Ltd.
26 Sunset Lane
Greater Napanee, Ontario
Have you been looking for a waterfront home that is not your standard box on the water? This home will not disappoint! This home offers a split level living space with beautifully maintained wooden craftsmanship that is sure to draw you in. The real prize is the clean south-west waterfront views of the Bay of Quinte seen across your level, landscaped, half acre lot where you will find sand under foot as you walk out into the Bay. Allowing natural light in from every angle - through solarium windows in the kitchen, and the walls of glass facing the water, it is hard not to feel a sense of relaxation in this home. Offering 3 bedrooms, an upper level office space, 2 full bathrooms, and a 2 car drive-through garage, which gives direct access to the backyard, you don't want to miss this home. While you relax in the backyard taking in the views from your own slice of heaven you will find an additional outbuilding wired with electrical that is ready for your finishing touches. Let your imagination run wild with how to use this additional space, whether that be a detached office by the water, an extra sleeping area, or a fun waterside living room. Don't miss the opportunity to get this dream home on the water. (id:27910)
Royal LePage Proalliance Realty
14 Sunset Lane
Greater Napanee, Ontario
Have you always dreamed of sitting on your back deck at the end of a hot summer day enjoying a breeze off the water as you watch the sunset over the bay? Whether you are looking for that perfect weekend escape, a quiet place to retire, or a low maintenance waterfront home, you need not look further. This 2 bedroom, 2 bathroom bungalow checks all the boxes. As you come inside from the insulated 2-bay garage you are welcomed by a meticulously maintained open concept living space with south west waterfront views visible from nearly every corner of the home. This home has had just one owner since it was finished construction in 1998 and they have thought of everything! Additional features include a boathouse with a metal roof sitting on poured concrete with marine rail for easy boat storage, water spigots at the boathouse, garage and roadside shed for your garden and lawn care that pulls directly from the lake, a 5,000 watt generator wired to the home in case of emergencies and more. Don't miss the opportunity to watch every sunset of the year over the Bay of Quinte from your new home! (id:27910)
Royal LePage Proalliance Realty
50 Compton Crescent
Bradford West Gwillimbury, Ontario
Welcome to this Charming Raised Bungalow in the heart of Bradford's Family Neighbourhood. The home features a unique design to accommodate endless opportunities! 2 sep entrances into lower level - sep living space for large/extended families, in-law suite, possible conversion to apartment, PLUS garage can offer private individual parking space for upper & lower! Looking to create income with your mortgage - this is the one! Well cared for home, never before offered on the market. **** EXTRAS **** Enjoy the Peaceful back yard, with covered BBQ porch, Above ground pool, surrounded by luscious gardens and trees. Quiet Family oriented community, Ready for you to call Home. (id:27910)
Engel & Volkers Toronto Central
215 Southcrest Drive
Kawartha Lakes, Ontario
King's Bay Peninsula 8 minutes north of Port Perry overlooking Lake Scugog & bordered by the Nonquon River; Municipal water/sewer with natural gas & high speed internet in an enclave of country-side, bungalow designed homes on large, maintainable lots; A spectacular updated & remodeled masterpiece of living, this 9' ceiling, over 3600 sf of finished living area bungalow will check all your home choices. A custom designed kitchen with upgraded cabinets with design features including spice and storage cabinets hidden away! Soft close drawers/doors, granite counters, stainless steel appliances, breakfast bar, all overlooking an expansive wall of custom designed doors/windows offering a spectacular view of Lake Scugog (with no homes behind) - watch the wildlife! Open to living room with custom gas fireplace & recessed lighting - perfect floor plan for entertaining or family gatherings; A beautiful primary bedroom suite with walk in closet & an ensuite that will leave you breathless including, heated floor & bluetooth speakers; 2nd main floor bedroom & an office/den for work at home or private reflections; Full finished walk out basement with bank of windows across the back offering another view of greenspace/ Lake Scugog; rec/games room for a great entertainment area, gas fireplace in built in cabinet surround, recessed lighting & a wet bar for ease of serving; a steam shower in a 3pc bath with glass surround, 2 extra bedrooms with closets & crown molding; extra storage & utility space with man door to exterior for ease of entry; double car/truck garage with direct entry to main floor custom designed laundry room; Beautiful hard/soft landscaping surround the home softening the perfect design; a pergola covered maintenance free composite deck with sun opportunities over an interlocking brick patio with entry to basement; imagine sitting on the deck listening to the babble of a water fountain, birds singing and the sun rising over the lake! You just found your new home! **** EXTRAS **** Main floor bedrooms have custom/wainscot/picture rail moldings for an elegant design; main floor baths have quartz counters; roof shingles 2015; central air 2017; custom vinyl thermal windows/doors 2022; furnace under Enercare mtnc contract (id:27910)
RE/MAX All-Stars Realty Inc.
142 Arnott Drive
Smith-Ennismore-Lakefield, Ontario
In a community of upscale, executive homes within the Chemong Bluffs Estates, you have found the home you see in your dreams. Modern, unique, contemporary design. Privacy, panoramic views, and deeded waterfront on Chemong Lake. Enjoy the Vibe when inside, and the waterfront lifestyle when outside! The patio connects your chefs kitchen to the outdoors, where you have an entertainers dream. Upstairs loft with your own scenic rooftop terrace, where the treetop views create a harmony of comfort and ambiance. Architecturally pleasing, custom built home with unique features showcased in every room, extending to the outdoor recreation spaces and the manicured landscaping. High end finishing, luxurious yet functional, this home has endless appeal. Please review media link with video, additional photos and drone images. (id:27910)
Royal LePage Proalliance Realty
1243 South Shore Road
Greater Napanee, Ontario
Escape to this year round waterfront home on picturesque Hay Bay or experience the seasons in your own sweet cottage. Accessible directly off municipally maintained road, lots of parking. This distinctive home featuring 3 bed, one bath, open concept design, updated spacious kitchen open to dining and living areas, sliding doors to the recent wraparound deck, plenty of room to enjoy panoramic views and entertain friends. Airy cathedral ceiling, embracing wood details, including beams, cozy woodstove to chase away the chill on cooler days/nights. You will be sure not to miss any fun this year with the endless options at this property which also includes a great bunkie for guests. 115 ft of level sandy shoreline promises adventure for all, boating, swimming, fishing for bass or pickerel, or simply soaking it all in on beautiful custom made dock. 2.5 hours to Toronto, close to Kingston and Napanee, 10 min to free Glenora Ferry to PEC. This is where you start living. (id:27910)
Royal LePage Proalliance Realty
70 King Street
Brock, Ontario
Looking for space and tranquility? Class and country sophistication - Builder's own home! This circa 2017 custom built bungalow sits on approximately 1.3 acres , backing to large mill pond and offering 3 + 2 bedrooms & 3 full bathrooms. Light, bright and airy throughout with 9ft ceilings on main floor, this home has space for extended family or guests; large eat-in kitchen features wormy wood maple cabinetry, farmhouse sink, quartz counter tops & built in appliances; primary suite with custom cabinetry & 4 pc ensuite w/double sinks & glass shower; beautiful sunroom with cathedral ceiling, custom wood fireplace; recessed lighting and walk out to entertaining sized deck; main floor laundry with direct access to garage and outdoors; lower level has high ceiling height with two additional bedrooms and 4 pc bath with soaking tub & glass shower, games room, rec room and good storage space. Basement floor is heated and foundation walls are Insulated Concrete Forms (ICF); On demand hot water heating; Energy efficient home; Attached 2 car garage with wood stove has direct entry to both laundry and basement as well as unfinished loft space over garage. Great outdoor entertaining space overlooking water. Home has been wired for sound throughout main living areas. Easy commute into urban areas. **** EXTRAS **** Mill pond is privately owned and is private property. (id:27910)
RE/MAX All-Stars Realty Inc.
128 East Avenue N
Hamilton, Ontario
MOVE IN READY! WITH ALL UPGRADES, fully airconditioned, to this charming,2 bedrooms plus loft, Victorian-era brick townhouse in the Landsdale neighborhood. High ceilings & large windows create a spacious atmosphere with abundant natural light. Living room features an architectural tin ceiling to match the Victorian style and era of the home. Antique chandeliers grace the living and dining rooms. Kitchen has an open cathedral ceiling with exposed brick walls and rafters, creating an airy feel. Kitchen has granite countertops, a movable kitchen island, and architectural tin cornices. Main floor has brand new luxury vinyl plank flooring, 2nd flr boasts of restored 120+ year-old pine tongue and groove flooring. Home features 9-foot plus ceilings. New oak stairs lead to the second flr. Original 10-inch baseboards restored throughout. On the 2nd floor, the primary bedroom features an architectural ceilings tin, 2nd bedroom has original century closet door, brand-new bathroom with marble flr, mosaic tiles and rainfall showerhead. Spiral oak staircase provides a unique and stylish entry to the loft, which serves as a bonus area ideal for TV watching, gaming, or home office, complete with storage cabinets. Loft is fitted with engineered hardwood flooring, insulated floors and ceilings. Back of the house features a large deck with gas barbecue hookup, secure area for bicycles, storage shed and hobby area/man cave. New plumbing and updated Electrical systems including tamper-proof outlets. The partial bsmt, accessed through the kitchen, houses the furnace and hot water tank. New windows installed throughout the house in Dec 2023, with transferable warranty. A/C, new furnace and heat pump (2024), with a transferable warranty. Hot water tank (rental 24.95 plus Tax – 2024). The main floor includes a washer and dryer in an enclosed closet area within the main room. The house extension has a new roof and new capping throughout. The rest of the roof was changed in 2007. (id:27910)
Homelife Miracle Realty Ltd
8 Hope Avenue
Niagara-On-The-Lake, Ontario
Welcome to 8 Hope Ave in the picturesque, quiet, and quaint community of Virgil in Niagara on the Lake. Once you walk into the front door of this perfectly planned freehold end-unit Bungaloft townhouse you are welcomed the beautiful bright space with nine large windows that flood the home with an abundance of natural light. The main level features an open concept design with an efficient U-shaped kitchen with granite counters and breakfast bar, a spacious dining area in front of the 2-storey window, open area living room featuring a gas fireplace & patio door that leads to the deck. Two bedrooms on the main floor, and a loft space on the second makes this home ideal for all demographics of buyers. The Primary bedroom features an ensuite bathroom with a large soaker tub and a separate shower stall. The second bedroom is conveniently located in close proximity to the second full bathroom. Ascend to the loft on the second level and the possibilities are plentiful, third bedroom, second family room or above grade home office. This space is completed with a private 3-piece bathroom, large dormer window area and walk-in closet. The recently updated large lower level offers a family room, flex space, and laundry room. The remaining basement is utilized as storage, however, still offers plenty of space to be further developed. This end unit offers the luxury of additional windows, fenced yard, single driveway, recent updates include hardwood in the living and second bedroom (21), carpet in the primary bedroom, stairs, and loft, (22) furnace, kitchen sink and faucet (24). Come check out what this beautiful home and Niagara on The Lake have to offer! (id:27910)
Harvey Kalles Real Estate Ltd.
150 Sandwell Street
Vaughan, Ontario
Welcome to 150 Sandwell St! Kensington District by Lynbury Homes Offers a Stunning Collection of Luxury Freehold Townhomes in Vaughan's Sought After Vellore Village. This Executive 3 Storey Townhome Features A Modern Kitchen With Open Concept Entertainer's Plan, Extended Pantry, Walk-out To Balcony, Large Windows, Spacious Principal Rooms, Plenty of Storage Space & More. Located In Close Proximity To Shopping, Schools, Parks, Transit, Hospital, Canada's Wonderland, and Highways (400). Don't Miss This One! **** EXTRAS **** *Full Legal Description: Part Block 2, Plan 65M4774; Part 10, Plan 65R40367, Subject To An Easement For Entry As In YR3607487, City of Vaughan* (id:27910)
RE/MAX Hallmark Corbo & Kelos Group Realty Ltd.
4 Alderwood Lane
Barrie, Ontario
BRAND NEW LUXURY TOWNHOME WITH WATERFRONT VIEWS!!! 4 Alderwood Lane Features 3 Beds & 2.5 Baths with over 2000 sq ft of High End Luxury Finishes, Including: In-floor Heated Balcony & In-Floor Heated Garage, 9"" Ceilings on Main & Top Floor, Engineered Wood Flooring Throughout, Gorgeous Hardwood Staircase with Floor to Ceiling Glass Walls, 20+ Pot Lights, Custom Kitchen with Granite/Quartz, Sumptuous Primary Ensuite Modern All Brick Exterior, this List Goes On.. LakeView Towns is a Limited Collection of 14 Premium Townhomes, located just steps from Barrie's historic Allandale GO Station, and minutes from the town's picturesque waterfront, shops, and restaurants. Views from Every Level Overlooking Lake Simcoe - This is an Opportunity you don't want to miss!!! (id:27910)
Royal LePage First Contact Realty
3 Riverside Trail
Trent Hills, Ontario
Riverfront luxury perfected in this 4 bed 3.5 bath walk-out home.Designed to impress this 4yr old Model Home is filled with stunning upgrades including elevated riverside deck, meticulous finished carpentry, 10' ceilings on the main floor, 9' ceilings in the walk-out lower level & uncompromising finishing touches.Thoughtfully completed with paved triple-wide driveway, 2 electric car chargers, wifi controlled home systems, landscaping & stone-work.Over 3300 sq ft with 2 main floor ensuite bedrooms & expansive lower level with 2 bedrooms & 3pc bath, this home is comfortably designed for accessible multi-generational living & includes a stairlift & level access to lighted waterfront path.Whether a tranquil full-time home or gorgeous get-away, worry-free features including city water & sewer, security system & generator provide complete peace of mind.Full list of features and upgrades available.Moments to stunning conservation & the charming town of Campbellford, only 20 mins to the 401. (id:27910)
Royal LePage Proalliance Realty
15 Hare Street
Waterford, Ontario
Welcome to this stunning modern home located in a sought-after Villages of Waterford neighborhood, offering luxurious amenities and contemporary design throughout. Step inside and be greeted by an inviting open-concept layout, perfect for entertaining and daily living. The heart of this home is the chef's kitchen, featuring soft-close cabinets, a spacious pantry with pull-outs, and a convenient pasta pot filler. Cooking enthusiasts will appreciate the gas stove and modern lighting, illuminating the stunning quartz countertops of the expansive kitchen island. The main floor boasts a practical laundry and mudroom area, ensuring effortless access from the double garage. Enhancing the functionality, a convenient 2-piece bath is situated adjacent to the mudroom for added convenience. Ascend the stairs adorned with a new carpet runner to discover the upper level, where relaxation awaits. The massive primary bedroom boasts a walk-in closet and a luxurious 4-piece ensuite complete with a tile shower and dual sinks. Two additional well-proportioned bedrooms and another 4-piece bath provide ample space for family or guests. The basement awaits your personal touch, with a 3-piece rough-in and a large window offering potential for additional living space or recreation areas. This energy-efficient home ensures comfort and sustainability for years to come. Step outside to enjoy the fully fenced outdoor living spaces, including a covered deck perfect for al fresco dining and a second area ideal for lounging. A convenient gas line for a BBQ adds to the ease of outdoor entertaining. A driveway made of speckled concrete aggregate is complemented by stamped borders, featuring glow-in-the-dark speckles on the walkway and steps, providing enhanced safety during nighttime. Don't miss the opportunity to call this exquisite property home, where luxury meets functionality in every detail. Schedule your private viewing and experience the epitome of modern living. (id:27910)
RE/MAX Twin City Realty Inc
628 - 650 Lawrence Avenue W
Toronto, Ontario
Welcome home to 650 Lawrence Ave W, a delightful 590 sq ft + 50 sq ft balcony, 1-bedroom, 1-bath condo in the heart of Toronto, Built by Tridel, one of Canadas most reputable developers, you can trust in the craftsmanship and attention to detail that comes with their name. Perfect for first-time home buyers and those looking to downsize, this charming unit offers not just a cozy and inviting space, but also the convenience of low maintenance fees that include all utilities. Imagine a hassle-free lifestyle in a well-built home with all the essentials taken care of, so you can focus on enjoying the vibrant city life just steps away. Worried about parking? You'll have your own underground parking spot, plus plenty of visitors spaces for friends and family. Come and experience the perfect blend of comfort and convenience, your new home awaits! **** EXTRAS **** 84 walk and 84 transit score give you the flexibility to leave your car at home. A short drive or bus ride to the Prestigious Yorkdale Mall, or walk to Lawrence-Allen plaza. Everything you need is in your new hood. (id:27910)
Realty One Group Reveal
38 Veterans Street
Bradford West Gwillimbury, Ontario
Newly built, stunning 3-bedroom freehold townhouse in the prime Bradford area. This bright, open-concept home features 9-foot smooth ceilings on the main & second floor, hardwood floors on the main level and upper hallway, brand new pot lights, and a spacious kitchen with upgraded appliances. The home also includes zebra blinds throughout. The master bedroom offers an ensuite bathroom and a walk-in closet. Premium Driveway which is longer than others, Conveniently located within walking distance to shopping centers and schools, and just steps away from additional amenities. (id:27910)
Homelife Kingsview Real Estate Inc.


