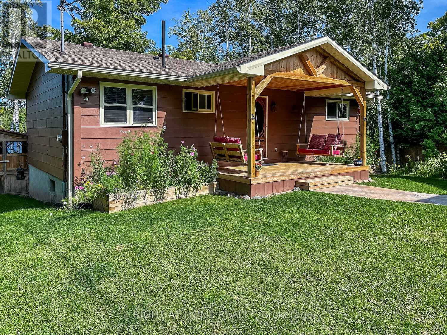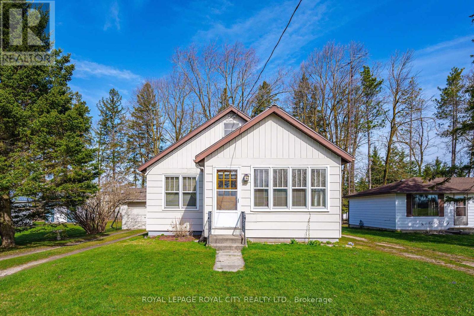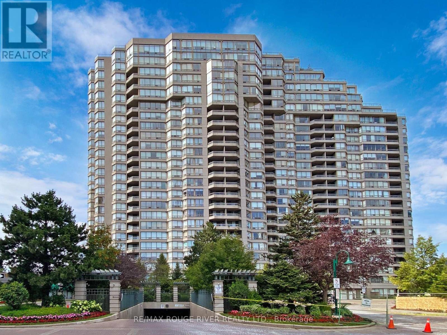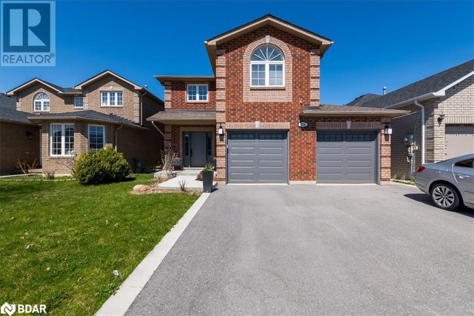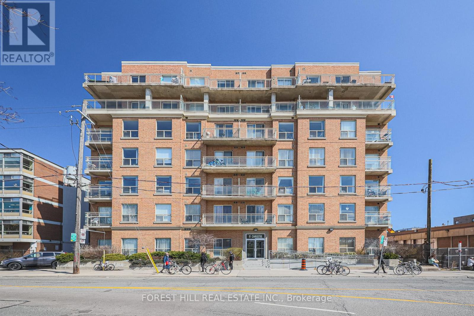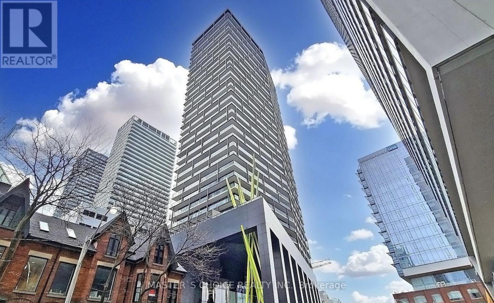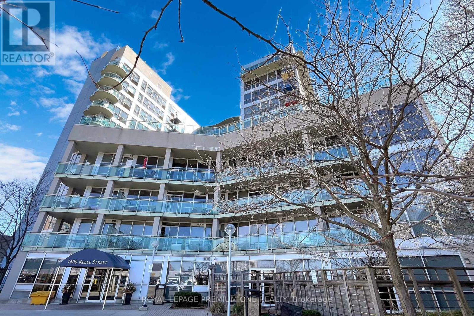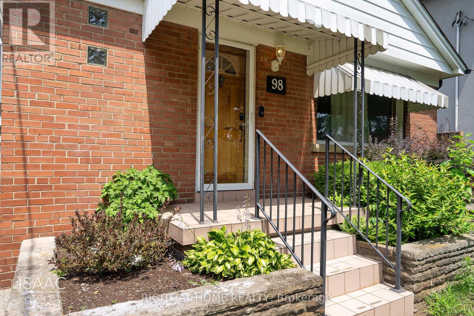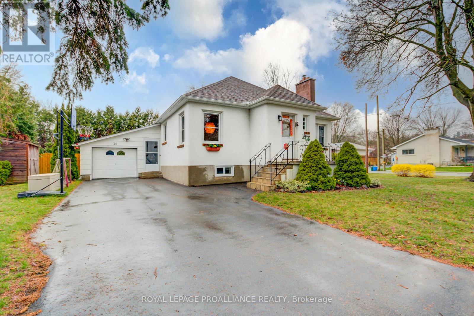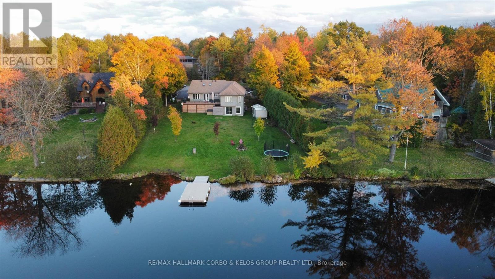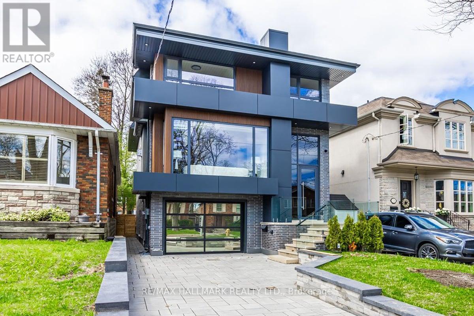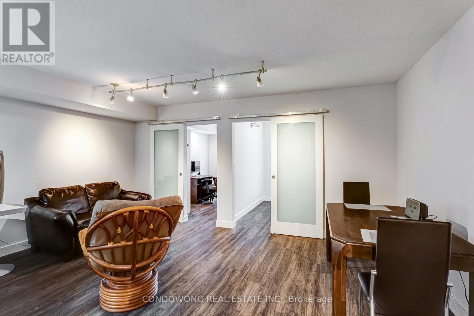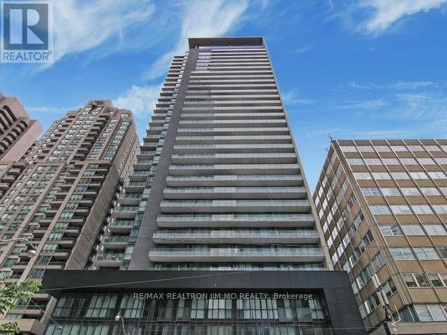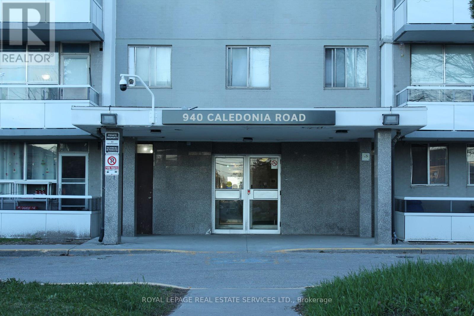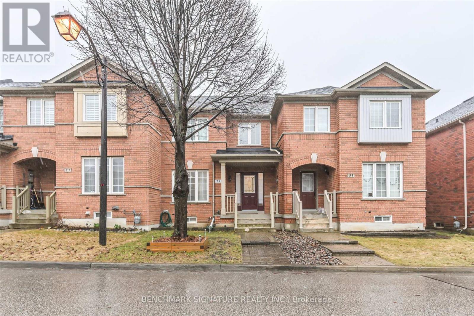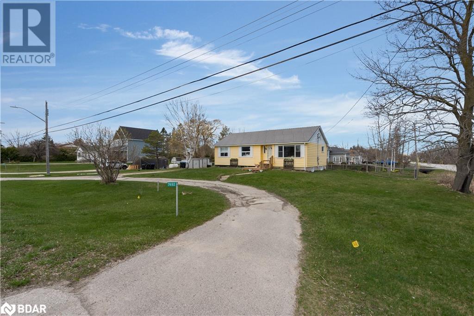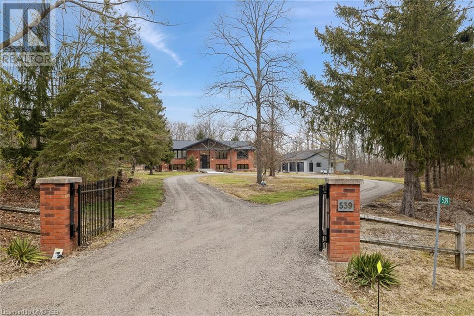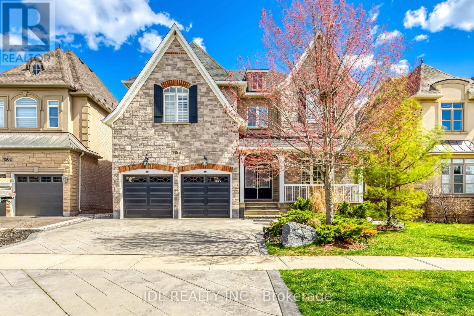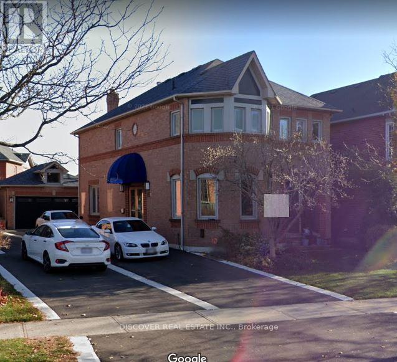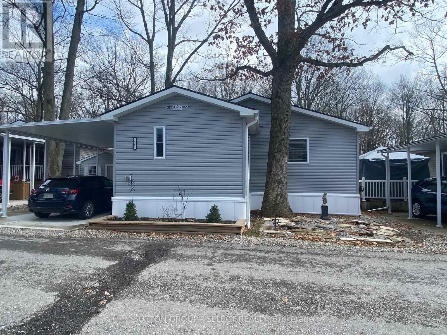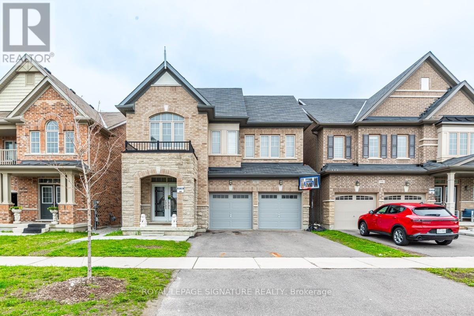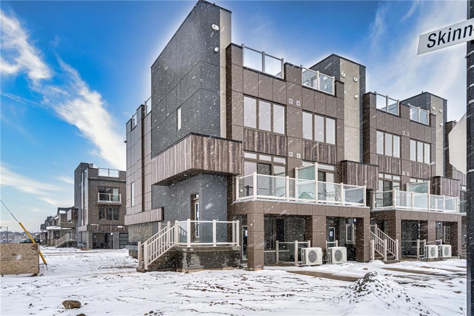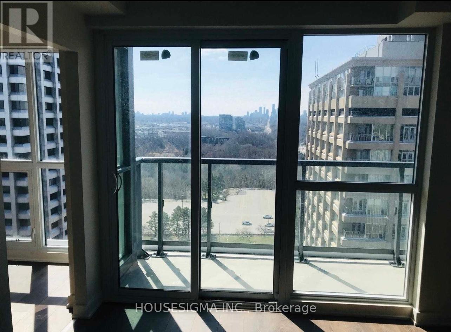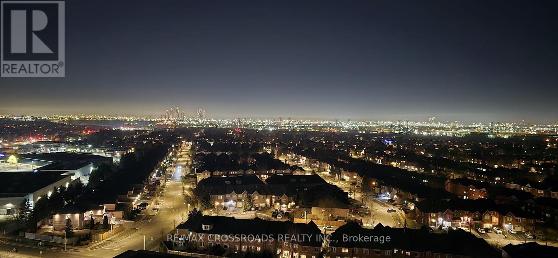65 Fire 36 Rte
Havelock-Belmont-Methuen, Ontario
Retirement Dreams? Family Cottage? Look No Further! This Beautiful 4 Season Cottage has been in the Family for 35 years! Located on the Rarely Offered & Sought-After ROUND Lake. Don't Miss Out on the Opportunity to Own your Own Slice of Waterfront Paradise! The Open Concept Layout is Ideal for Entertaining Family & Friends. Step Outside onto the Patio Overlooking the Water, where you can Barbecue, Dine Al Fresco or Simply Soak Up the Early Morning Sunrises with a Cup of Coffee! Cold Outside? Then Cozy up on the Indoor Built In Benches Overlooking the Water! This Cottage has seen Numerous Updates Over the last few years, including Weeping Tiles replaced (2018) with 2 Sump Pumps and Battery Backups (2018), 200 Amp Electrical Panel (2020), Low Maintenance Wood Composite Exterior, BUT Most Exciting is the 2020 Built Detached Double Car Garage with a 372 sq ft Loft! Endless Opportunities for this Bonus Space - Is there a Musician in the Family? An Artist? Or Simply Escape for some Quiet Me Time! Full List of Updates Attached to Listing. Whether it's Swimming and Boating in the Summer or Ice Skating and Snowmobiling in the Winter, there's no shortage of Recreational Opportunities to Enjoy Throughout the Year. Located a Short Drive to Peterborough, You Will Have Access to Shopping, Dining and Amenities While Still Enjoying the Peace & Tranquility of Waterfront Living. Book your Appointment Today, You Wont Be Disappointed! **** EXTRAS **** Yearly Maintenance Road Fee of approximately $300.00. (id:27910)
Right At Home Realty
345 Sligo Rd W
Wellington North, Ontario
Why pay rent or condo fees when you can OWN a lovely detached starter home in the quaint town of Mount Forest! Welcome to 345 Sligo Rd. W, a solid bungalow on a beautiful park like lot close to all the amenities! Offering a 1.5 car garage along with ample room for parking plus 3 outbuildings on approximately 1/4 acre you've got space to spread out! This cozy bungalow offers two bedrooms and one four-piece bathroom along with space for your personal touches! A full basement of possibilities await - along with a potential loft space. Don't miss your chance to jump into the market at 345 Sligo Rd. W! (id:27910)
Royal LePage Royal City Realty Ltd.
#1127 -138 Bonis Ave
Toronto, Ontario
Rarely Offered: Luxury tridel built spacious one bedroom + Den at the ""Greens at Tom O'Shanter, adjacent to the Golf course. Amenities include: 24 Gatehouse Security, Ample Visitors Parking, Guest suites, great recreational facilities with exercise room, Ping-pong, indoor & outdoor pools, Part room & much more. Easy Access to hwy 401, Agincourt mall, Library, Medical building, Kennedy commons etc. **** EXTRAS **** Fridge, Stove, Built in dishwasher (AS IS), Washer, Dryer, electrical light fixtures, Furniture negotiable , window coverings. (id:27910)
RE/MAX Rouge River Realty Ltd.
214 Country Lane
Barrie, Ontario
BEAUTIFUL ALL-BRICK FAMILY HOME IN SOUTH BARRIE! Lovely 3 Bed | 3 Bath | Approx 1787 Sqft Home w/Bonus Upper Level Loft (Possible 4th Bedroom Or Perfect Home Office Space). Grand Foyer w/Soaring 16ft Ceilings. Open Concept Living & Dining Rm. Fully Equipped Eat-In Kitchen w/Sliding Door Walkout To The Back Deck. Main Floor Powder Rm. Private Primary Suite w/Vaulted Ceilings, Walk-In Closet & Full Ensuite Bathroom! Unspoiled Lower Level w/Egress Windows & Rough-In Bath. Large Fully Fenced Backyard. Covered Front Porch. 3 Car Driveway. Double Garage w/Inside Entry To Mud/Laundry Rm. RECENT UPDATES: Furnace, Front Door, Garage Doors, Paved Driveway, Concrete Walkway, Steps & Shed Pad, Fence Gate, AC, Shingles + A Smart Thermostat! Just Minutes To Schools, Parks, Shops, Hwy 400 & Go Station. (id:27910)
RE/MAX Hallmark Chay Realty Brokerage
#203 -11 Christie St
Toronto, Ontario
Welcome to your fully renovated 2-bedroom, 1-bathroom condo, where every detail exudes modern luxury and comfort. Step into a space transformed with meticulous attention to detail: The kitchen is a chef's dream, boasting all-new appliances and gleaming countertops. Enjoy the freshness of brand-new cabinetry and the convenience of modern fixtures. Indulge in the spa-like ambiance of the fully renovated bathroom, featuring pristine finishes and contemporary design elements. Custom closets provide ample space for organization and functionality. Illuminate your living space with brand-new light panels enhanced by multi-coloured LED accent lighting, creating a warm and inviting atmosphere throughout. Step outside to your private deck, complete with planters awaiting your green thumb, perfect for enjoying the outdoors in style. This condo represents the epitome of modern living, where every aspect has been thoughtfully curated to provide a truly exceptional experience. **** EXTRAS **** Expansive terrace -nearly 300/sf in size with multi-coloured LED accent lighting across balcony railing *Pls note: 1+1 on MPAC & renovated to be a 2 bedroom (id:27910)
Forest Hill Real Estate Inc.
#809 -125 Peter St
Toronto, Ontario
Stylish 2 Bdrm Corner Unit, Spacious Open Concept W/ Floor To Ceiling Windows. Lots Of Closet Space. Quintessential D/T Living. Enjoy The Luxury Of Outdoor Entertaining & Relaxation W/ Your 290 Sqft Wrap Around The Balcony. Total 945 Sqft (655+290). Take A Stroll To All The Trendy Shops, Lounges, Cafes, Restaurants & Fashion Boutiques Of Queen & King St W. Ideal For Urban Professionals That Appreciate Location, Modern Conveniences Design. **** EXTRAS **** Fridge, Stove, B/I Dishwasher, Microwave, Washer & Dryer. Tenant Must Obtain Personal Content & Liability Insurance, Tenant Pays Their Own Hydro. No Pets And No Smokers. One Parking Spot Include. (id:27910)
Master's Choice Realty Inc.
#609 -1600 Keele St
Toronto, Ontario
This 1 bed + den condo suite boasts a bright and airy open concept kitchen, dining and living rooms having a balcony to enjoy a breathtaking unobstructed views of the city skyline. Den is large enough for 2nd bedroom. All amenities at your doorstep, an array of TTC bus routes, the nearly completed Eglinton Crosstown, major highways, UP express, shopping, restaurants, bakeries, schools, parks, places of warship and so much more. **** EXTRAS **** Existing Electrical Light Fixtures, Fridge, Stove, Dishwasher, Over-the-Range Microwave, Stackable Washer and Dryer and Blinds. 1 Locker and 1 Parking spot (id:27910)
Royal LePage Premium One Realty
98 Yorkview Dr
Toronto, Ontario
Desirable Norsemanheights Area 3 Bedrm. 2 Bath Bungalow. Pride Of Ownership! Lovingly Cared For 2 Owner Home. Great Opportunity To Move Right In, Renovate To Suit Or Possibly Top Up (Lots Of Rebuilds In The Area & On The Street). Features Detached 1.5 Car Garage W/Hydro (Opener). Great Schools Nearby (Bishop Allen, Eci, Norseman). Quick Access To Downtown, Hwy's. & Airport. Easy Walk To Trendy Shops, Pubs, Cafe's & Restaurants On Queensway + Bloor! Currently Rented for $5000/M + Utilities. Tenant will leave with 60 days notice. Vacant possession on closing also available. (id:27910)
Right At Home Realty
26 Meade St
Brighton, Ontario
Welcome Home to 26 Meade Street in Brighton! Conveniently located within walking distance to shopping outlets, charming cafes, quality schools, King Edward Community Centre and Park and lively summertime entertainment! This fantastic lease opportunity presents a spacious and inviting layout that seamlessly connects the kitchen, dining, and living areas and boasts FOUR large bedrooms on the main floor plus a 3 pc bathroom with Walk In Tile shower. The lower level offers added versatility with a cozy family room, lots of storage and a convenient second bathroom. Private, fully fenced backyard and attached 1 car garage. Enjoy leisurely strolls around the neighbourhood in this quiet community or hop on your bike and explore Presqu'ile Provincial Park with hiking trails and Lake Ontario beaches. A quick drive takes you to numerous surrounding areas such as Quinte West, Belleville, Colborne and Cobourg. Possession for mid July, or August 1 2024. (id:27910)
Royal LePage Proalliance Realty
7846 Birch Dr
Severn, Ontario
The Cottage You Were Looking For is Finally On The Market. Best Exposure, Right Where Green River Meets Black River, Unobstructed View. Enjoy Daily Sunset From Your Dining Table During Family Gatherings. Welcoming & Bright Foyer W Skylight, Expansive Great Room W Fireplace, Open Concept With Dining Area & Large Kitchen With Oversize Island, Walk Out To Recently Renovated Deck With Glass Railing. 2 Generous Size Bedrooms With Semi-Ensuite 4 Pcs Bath & Mud Room. Primary Bedroom Located On The West Side Of The House With Large Window Directly Facing The Water, Oversize Walking Closet & 5 Pcs Ensuite Bath. Separate Laundry Room, Exercise/Game Room On The Lower Floor With Direct Access To The Backyard & Hot Tub. Almost 100k Spent On New Driveway & Decks Around The House. Great Potential To Generate AirBnb Income. Tons Of Storage Space. Pick A Sunny Day & Come See It In Person & Enjoy The Free Sunset Show. You Don't Want To Miss This One (id:27910)
RE/MAX Hallmark Corbo & Kelos Group Realty Ltd.
118 Airdrie Rd
Toronto, Ontario
Step into luxury with this magnificent Custom Built Home situated in one of the quietest and most beautiful pockets of South Leaside. Where the main floor sets the stage for elegance and functionality. The open-concept design welcomes you with floor-to-ceiling Aluminum windows, flooding the space with natural light and offering a seamless flow throughout. Entertain in style in the spacious family room, accentuated by white oak hardwood floors and adorned with four skylights that enhance the ambiance. A private office on the main floor provides a serene workspace, while the gourmet kitchen beckons with its modern amenities and access to a beautiful deck featuring a convenient BBQ line. With interlocking front and backyards and custom outdoor lighting, outdoor living is as luxurious as indoor comfort. Venture upstairs to discover the sanctuary of the second floor, where the bedrooms offer a retreat-like atmosphere. Each bedroom boasts direct access to a luxurious bathrooms complete with heated floors for ultimate comfort. The primary bedroom suite is a haven of relaxation, featuring a large walk-in closet and an opulent 8pc bath with a steam sauna. Descending to the basement, you'll find a haven of comfort and convenience. Enjoy the luxury of 12 ft ceilings and radiant heated floors throughout, ensuring warmth and comfort year-round. The basement also features Guest suit with an ensuite, providing additional space for guests or family members. With almost 4200 sqft of living space, this home offers the perfect blend of luxury and functionality. Two complete furnace rooms ensure efficient heating and cooling, while the basement walks out to a gorgeous backyard retreat with an in-ground swimming pool, creating an ideal setting for outdoor entertaining or relaxation. Additionally boasting a SNOWMELT system for the driveway, front porch, and steps, ensuring convenience and safety during winter months. Don't miss the opportunity to make this exquisite residence your own. **** EXTRAS **** Nestled in Bessborough Elem/Middle & Leaside High School district, surrounded by elite private schools, ravines, and Bayview Avenue's vibrant lifestyle, this home offers the best of education, nature, and amenities. (id:27910)
RE/MAX Hallmark Realty Ltd.
#501 -25 The Esplanade
Toronto, Ontario
Welcome to 25 The Esplanade! This Executive 2 Bedrooms, 1 Bathroom Suite Is Ideally Located in the Heart of The City and Steps Away From Everything Downtown Has To Offer. Renovated And Freshly Painted. All Recent Upgrades and Renovations were Approved by the Condominium Board And Building Management. Building Amenities Includes Gym, Concierge, Security, Billiard Room, Hot Tub, Patio/Bbq area, PartyRoom and More!Short Walk To St. Lawrence Market, Financial District, Union Station, Scotiabank Arena, Harbourfront & Many Restaurants Right OnYour Doorstep.Maintenance Covers All Utilities Except For Internet/ Cable. Walk Score of 98/100! **** EXTRAS **** Oven, Dishwasher, Microwave, Washer, Dryer, Elf and Exclusive Use of a Locker. (id:27910)
Condowong Real Estate Inc.
#710 -770 Bay St
Toronto, Ontario
Welcome To Luxury Lumiere Building Located In Prime Central Downtown Area, South West Exposure 2 Bedrooms 2 Baths Unit W/ Large Balcony, Fill With Spectacular Sun Lights. Living Room Combine W/ Dining Feels Spacious & Cozy. Modern Kitchen With B/I Appliances. 24 Hrs Concierge, Gym, Meeting Room, Pool & Party Room. Easy Access To Everywhere, Steps To Public Transit, Restaurants, Supermarkets, Banks & Much More. **** EXTRAS **** All Built-In Stainless Steels Kitchen Appliances: Fridge, Stove, B/I Microwave & Dishwasher. Washer/Dryer, All Elf's And Window Coverings. (id:27910)
RE/MAX Realtron Jim Mo Realty
#608 -940 Caledonia Rd
Toronto, Ontario
Beautiful 3 bedroom 1 bathroom condo apartment located at Caledon Village(Lawrence & Caledonia).This condo apartment is located between Keele and Dufferin on Lawrence. Apartment features 2bedrooms and 3 bedroom converted into Family/living room giving a large space to host friends &family. Highlight of this gorgeous condo apartment is newly renovated open concept Kitchen withquarts counter top and huge quarts island. Includes 1 underground parking spot. Walk score for thisproperty is 10/10. Public transit friendly as TTC stop just outside the building. Minutes away fromYorkdale mall. Grocery shopping and many restaurant options available in the neighbourhood. Condofees include Hydro, Heat and Water. 5 public & 6 Catholic schools serve this home. Of these, 8 havecatchments. There are 2 private schools nearby. 4 sports fields, 3 playgrounds and 9 otherfacilities are within a 20 min walk of this home. Rail transit stop less than 2 km away. (id:27910)
Royal LePage Real Estate Services Ltd.
29 Staynor Cres
Markham, Ontario
Welcome to this Move In Ready Townhouse that offers 3 Bedrooms, 3 Bathrooms. Freshly Painted. Ample cabinetry with Walkout to backyard. Pot Lights and Wood Flooring Throughout, with large windows supply the area with ample natural light. Unfinished basement with rough in. Steps to Parks, and Transit. **** EXTRAS **** Existing Fridge, Stovetop, Microwave, Dishwasher, Exhaust Fan, Washer and Dryer, All Electrical Light Fixtures, All Window Coverings (id:27910)
Benchmark Signature Realty Inc.
7492 County Road 91
Stayner, Ontario
Fantastic opportunity for first time buyers and those looking to downsize! This bungalow offers more than 2200 finished square feet, 5 bedrooms and a fully finished basement. The main floor features a bright living room/dining room space. Kitchen offers ample storage and walks out to back deck. Main floor with 4 bedrooms (one currently used as an office) and a remodelled bathroom. Lower level features lots of potential with 2 large rec rooms, which can be used for additional bedrooms and/or guest space, 4 pc bath with soaker tub as well as lots of storage space. Large backyard is fenced. Circular drive offers ample parking space. Upgrades in the last 15 years include windows (2013-2022), metal roof (2012), insulation (2022), furnace (2018), front deck (2023), water heater (2021). (id:27910)
RE/MAX Hallmark Chay Realty Brokerage
539 Sawmill Rd
Pelham, Ontario
Spectacular and rarely available treasured property featured in the Spring Edition of Haven Home/Lifestyle Magazine. Situated close to wineries, golf courses,Short Hills Provincial Park,shopping and so much more. Experience the ultimate country living in this modern farmhouse-style raised bungalow with over 3,100 square feet of living space,set on a sprawling 10-acre property. Meticulously renovated with no expense spared.The Great Room and Main Living Areas feature 13’ cathedral ceilings & large rustic beams.10’ High Wall-to-Wall Windows with double patio doors open to the massive deck with 75’+ of glass railings overlooking the private pond,gazebo and your own forest with walking/skiing/ATV trails.Fine tune your skills on the 2 golf holes,enjoy the bounty of your 50x50’ vegetable garden,or pick some fresh fruit from your own mini-orchard.This home seamlessly merges rustic charm with modern luxury.The interior showcases a gourmet kitchen with a massive quartz island,Wolf 36” Range,Sirius Pro Hood Fan,Bosh Fridge & Dish washer as well as inviting living spaces,and tranquil bedrooms with 10’ Vaulted Ceilings and 8’ high doors.Arctic Spa, LG Short Throw Laser Projector & Screen,Lorex Security System&Cameras,Google Home Hub& Kasa Integrated Switches, Ecobee Thermostat,S/S Wolf 36 Range,Bosh Fridge,Bosh DW,B/I Microwave,Frigidaire Upright Freezer,Wine Fridge,Sirius Hood Fan,Clothes Washer&Dryer, All Elf's,CVAC&Acc,GDO(4qty)& Remotes,Telsa/EV Car Chargers(2qty),Geothermal System,HWT,HW Recirc Tank,Reverse RO System,ERV,Humidifier,Fireplaces (2qty)& Remotes,B/I Closet Organizers & Primary B/I Dressers, TV Mounts, Heated Towel Bar, Garage Propane Heaters (2 qty). The 1750 sq foot Detached Garage features 2 propane heaters, is insulated with spray foam,has 2 additional living spaces as well as room for 6 cars or all your toys. Please take a moment to review the virtual tour, drone footage,and the additional feature sheets to fully appreciate all the property has to offer. (id:27910)
Exp Realty
1498 Arrowhead Rd
Oakville, Ontario
Stunning Fernbrook 'Chateau Series' in Joshua Creek, Gorgeous Revine Lot, Has Nearly 5500SF of Living Space as Per Builder Plan. 9 Ft Ceiling for Both Main and Second Floor, Approximately 9 Ft Ceiling Lookout Basement is fully furnished with a cocktail bar and designed as a recreational area for the family living in this house. The Living Room lets sunlight fill the whole space, makes it warm and cozy. The Primary Bedroom has a special California style balcony where you can see the ravine through the backyard. The Backyards Landscape is designed by professionals, offer you a plenty of space for you and your family to enjoy a comfy life. Close to shopping malls, Top Rank Schools, Restaurants and Major Highways (id:27910)
Jdl Realty Inc.
1120 Vanrose St
Mississauga, Ontario
Detached home with 6 car parking and detached Garage. Upgraded Kitchen with commercial grade appliances. Tankless Hot water tank Owned. Ss Gas Stove/Oven, Ss Hood Range, Ss Fridge, Dishwasher (As Is), Washer/Dryer, Chest Freezer, Mounted Tvs, 2nd Bedroom Wardrobes, Cabinet In Family Rm, Closet Organizers, Shed, Hot Tub. **** EXTRAS **** Upgraded Baths, Tons Of Storage, Professional Landscaping, Composite Deck. New Roof 2022, New Furnace 2021, New Driveway 2021, New Windows (Vinyl W/ Alum Siding - No Maintenance Req) 2022, New Garage Door 2021. (id:27910)
Discover Real Estate Inc.
#55 -22790 Amiens Rd
Middlesex Centre, Ontario
Year Round 55+ Adult Community with gated entry on the western fringe of Komoka. This double wide Modular home was new in 2021 and feels brand new today. Hard surface floors and vaulted ceilings makes this luxury home feel bright and airy. In the open concept living/dining/kitchen you can enjoy the view of the board & batten fireplace which features adjustable settings. The large screen TV will remain above the fireplace for the new owner. The kitchen has a ton of work space and cabinetry including a centre island with breakfast bar and stools. The master bedroom has a full wall of very tasteful cabinets and drawers. The ensuite bath has double sinks and a glass enclosed shower. The main bath hosts a large soaker tub. There is a tidy laundry area with full-size washer/dryer behind closet doors. The 2nd bedroom would also make for a great den with patio doors out to the 394 sq. ft. deck with modern rod iron accents. A gazebo on the deck obtains complete privacy, if desired, with adjustable screens & curtains. There is a propane hookup for your gas BBQ. There is storage in the crawlspace and a 10' x 10' garden shed. A carport shelters your vehicle. This resort-like park has a 10,000 sq. ft. Community Centre with hair salon, spa, exercise room, dog groomer, library, event stage, indoor pickleball, licensed bar with pool table, big screen TV, darts, etc. Golf carts are the norm. There are koi ponds and gardens, saltwater pool, community BBQ & firepit areas, shuffleboard court and an off-leash contained area for Fido. A welcoming and warm friendly group of owners. **** EXTRAS **** Large screen television mounted above fireplace is included. Additional monthly fees $975 (id:27910)
Sutton Group - Select Realty Inc.
#bsmt -552 Mactier Dr
Vaughan, Ontario
Nestled in the prestigious Kleinburg neighbourhood, this luxury home epitomizes elegance and sophistication. With its stunning contemporary design, meticulous attention to detail, and high-end finishes, this residence offers a lifestyle of unparalleled luxury. The brand new kitchen is a chef's dream, equipped with stainless steel appliances, and custom cabinetry perfect to whip up an amazing meal for entertaining. The home offers an abundance of living space, private separate entrance and 2 parking spots. This coveted family-friendly community is conveniently located close to highways, parks, schools, and a short drive to eclectic boutiques, golf courses, luxury spas, European-inspired cafes which all contribute to Kleinberg's unique ambiance. **** EXTRAS **** Tenants to pay 35% of Utilities & Hot Water Tank Rental, 2 Outdoor Parking Tandem (id:27910)
Royal LePage Signature Realty
261 Skinner Road, Unit #1
Waterdown, Ontario
Essence Towns Modern 3 bedroom, 3 bathroom stacked townhouse. The spacious bedrooms offer ample storage and there is an abundance of natural light throughout the home. With two balconies and a large private rooftop patio this space is perfect for hosting and entertaining! Conveniently located in Waterdown East near grocery stores, major highways, restaurants, GO Transit, schools, and more. (id:27910)
Psr
#2012 -2 Sonic Way
Toronto, Ontario
Welcome Home To Sonic Condos! Well Situated In Close Proximity To Ttc And Lrt Stations. Minutes From Ontario Science Centre, Aga Khan Museum And The Shops At Don Mills, With A Real Canadian Superstore Across The Street. This Unit Features 1 Bed+Den, 2 Bath And Balcony. Parking And Locker Included. An Abundance Of Natural Light W/ Floor To Ceiling Windows, West Exposure, Exceptionally Luxurious Finishes. Not To Be Missed!Suite Features, Smooth Ceilings, Wide Plank Laminate Flooring Throughout, S/S Fridge, Stove, Dishwasher, Microwave, Quartz Countertop, Stacked Washer And Dryer. Tenant occupied and so pictures will differ. **** EXTRAS **** suite Features, Smooth Ceilings, Wide Plank Laminate Flooring Throughout, S/S Fridge, Stove, Dishwasher, Microwave, Quartz Countertop, Stacked Washer And Dryer. (id:27910)
Housesigma Inc.
#1609 -75 North Park Rd
Vaughan, Ontario
Attention First Time Home Buyer & Investors! Welcome to The Fountains Condos by Liberty Developments! Bright & Sunny Unobstructed West Views 1 Bed & 1 Bath Unit at Beverley Glen, Vaughan. 9 Ft Ceilings *Sunset View *Kitchen Features S/S Appliances, Granite Countertop, Ceramic Backsplash And Undermount Sink *Balcony *Parking Included, near to parking entrance *Condo Amenities Feature Sauna, Indoor Pool, Gym, Party Room, Exercise Room, 24 Hour Concierge ! *Close To Walmart, Promenade Mall, Schools, Parks, Supermarket, Bank, Public Transit And Places Of Worship* Can't Miss it! **** EXTRAS **** All Existing Appliances: Stainless Steel Fridge, Stove, Dishwasher, Built In Microwave, Stacked Washer And Dryer. All Existing Electrical Light Fixtures. All Existing Window Coverings. (id:27910)
RE/MAX Crossroads Realty Inc.

