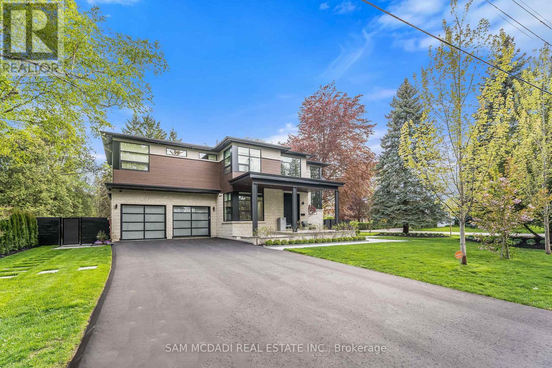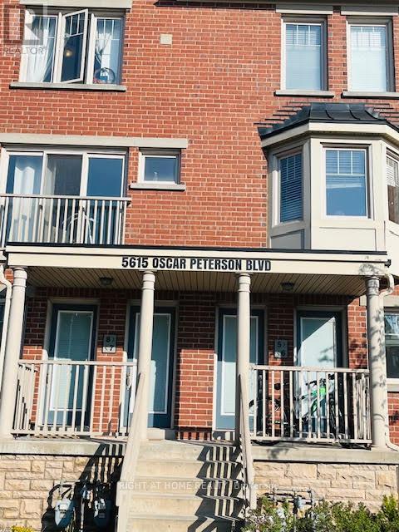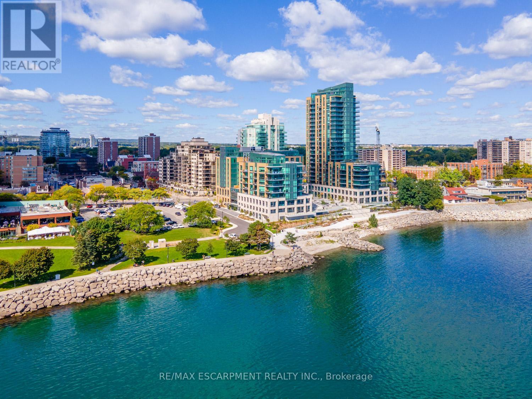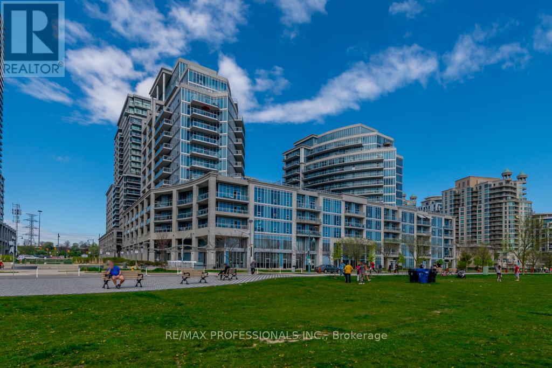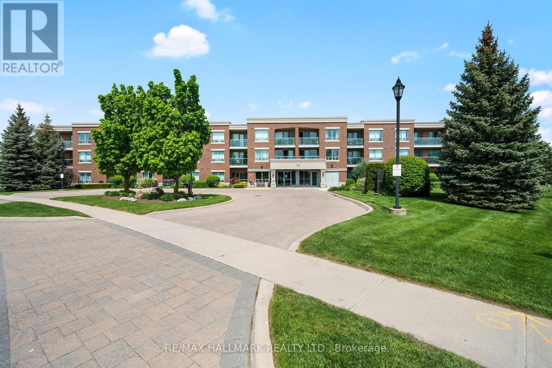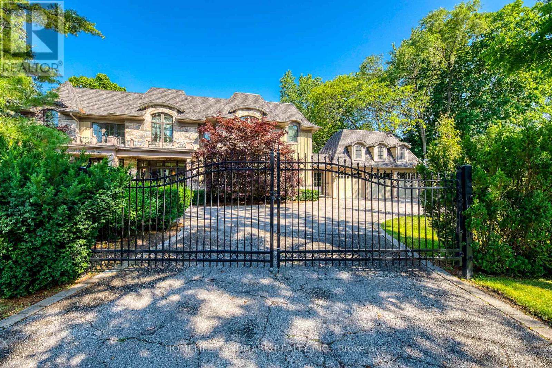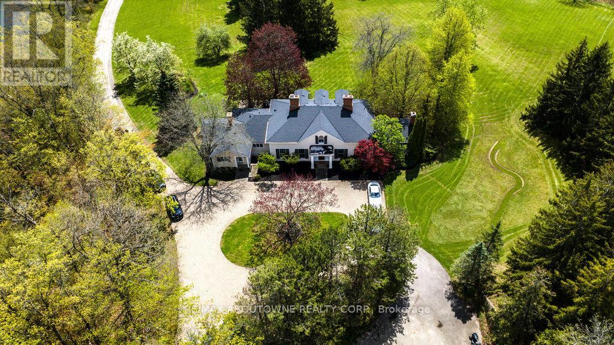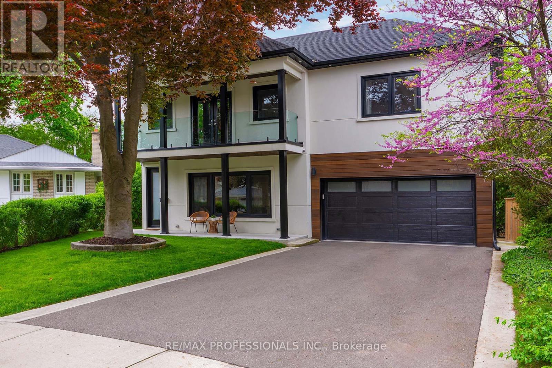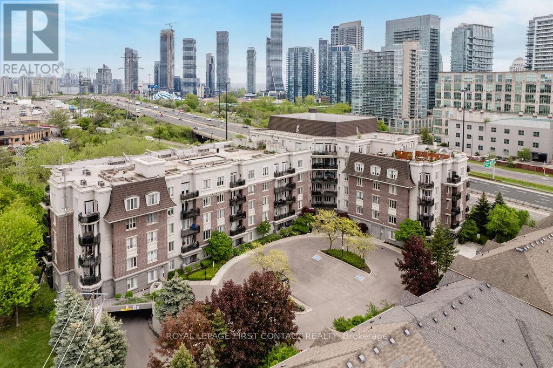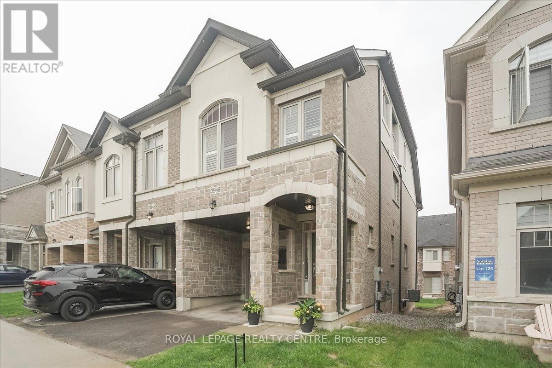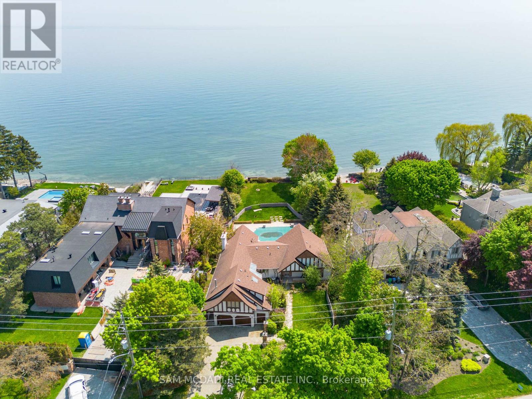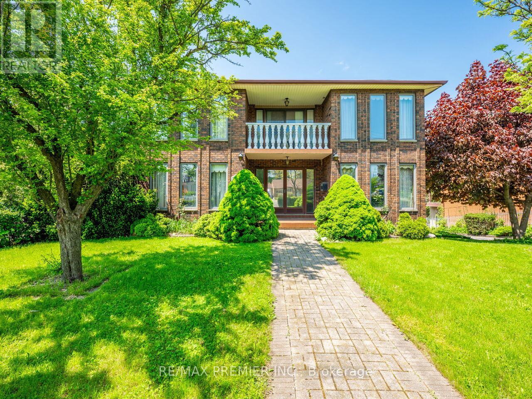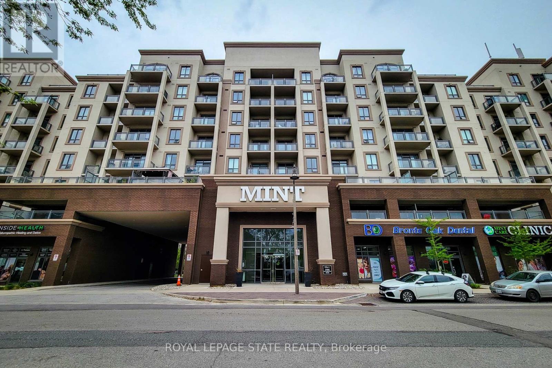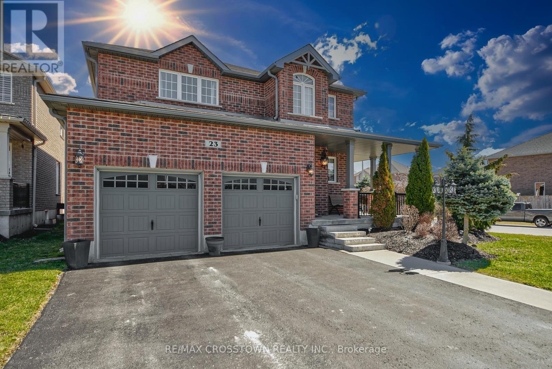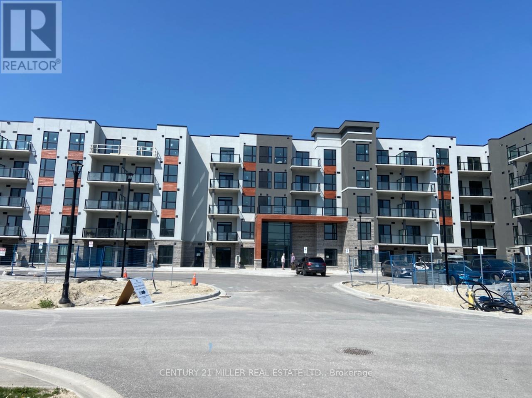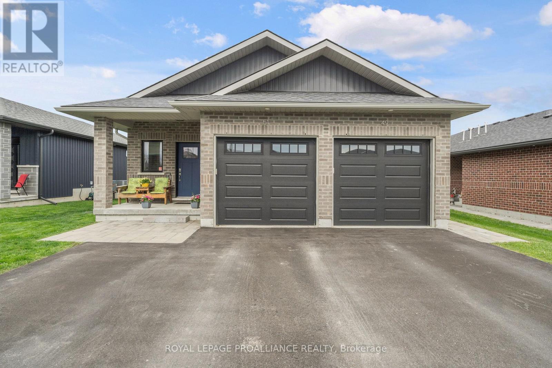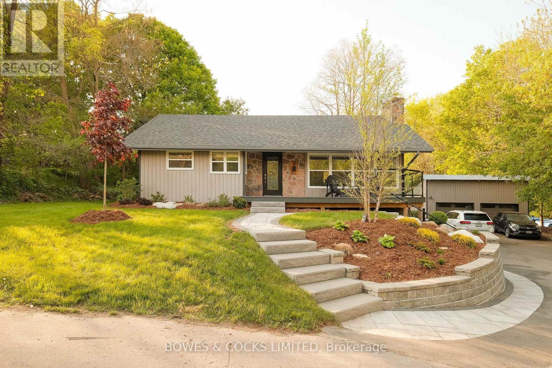Unit 3 - 315 Indian Grove
Toronto, Ontario
Stunning Renovated top level apartment in Beautiful High Park! Complete with exclusive use the main outdoor patio! Step into a world of natural light and expansive garden views. This exceptional 3-bedroom, 1-bath apartment offers a spacious and stylish living experience. W/ high ceilings and a large front window, this sunlit unit creates a welcoming atmosphere. Renovated kitchen, Granite Countertop and stunning backsplash + new all-new appliances. Exclusive use of the front patio area with table and 4 chairs **** EXTRAS **** Parking Available at $125.00 per Month. (id:27910)
Harvey Kalles Real Estate Ltd.
1580 Crestview Avenue
Mississauga, Ontario
Beautifully designed contemporary home in sought-after Mineola East offering a sleek and sophisticated interior that spans over 6,500 square feet and is situated on a 100' x 152' pool size lot that boasts it's very own basketball court surrounded by lush greenery. The interior showcases an open concept floor plan with engineered oak hardwood floors that spans the main and upper level, 10"" ceilings, expansive windows, built-in speakers throughout, and more. The luxury two-toned kitchen was curated to elevate your culinary experience and boasts modern lacquered cabinetry, a large centre island, quartz countertops, built-in appliances, and unobstructed views of the family room designed with a gas fireplace and walk-in servery. Expansive sliding doors create a fluid transition between the charming interior and the backyard oasis with covered patio, allowing for seamless indoor-outdoor entertainment. Ascend to the elegant primary bedroom elevated with a gas fireplace, built-in speakers, a boutique inspired walk-in closet, and a stunning 5pc ensuite with heated floors. This level also features 3 more spacious bedrooms designed with their own heated floor ensuites, a den ideal as a 5th bedroom or second office space, and the laundry room. The lower level completes this home with a large rec room, a theatre with illuminated lighting, a gym with a 3pc ensuite, a nanny/guest suite, a 3pc bath, and radiant in-floor heating + space for a steam room and wine cellar. Entertain family and friends in your lovely backyard oasis equipped with a built-in bbq, stone patio, and ample green space for the little ones to run around! **** EXTRAS **** Exceptional family home conveniently located near highly acclaimed public & private schools, waterfront walking trails, Port Credit's bustling restaurants and shops, and a quick commute to downtown Toronto via the QEW or Go stations. (id:27910)
Sam Mcdadi Real Estate Inc.
5 - 5615 Oscar Peterson Boulevard
Mississauga, Ontario
Welcome to the Sort After Churchill Meadows Neighborhood. This Modern & Spacious Two Bedroom Stacked Condo Offers All The Amenities You Need To Live A Comfortable & Convenient Lifestyle. The Unit Features An Open Concept Living And Dinning Room With A Floor To Ceiling Sliding Balcony Door Enabling Ample Sunlight Into This Cozy Home. The Contemporary Kitchen is Equipped With Stainless Steel Appliances. The Convenience & Functionality Of The Space Is Aided By The Two Piece Washroom Accessible To The Living Room For Guests On The Main Floor. Easy Access To Hwys 403, 407 and 401 As Well As Close To Public Transit Making It A Convenient Option For Those Who Are Always On The Go. (id:27910)
Right At Home Realty
1401 - 2060 Lakeshore Road
Burlington, Ontario
RARE opportunity to own a high-quality prestigious waterfront 2 bedroom & a Den, 2 bathroom, 1270+ sqft condo in Downtown Burlington. Welcome to Bridgewater Private Residences. This luxurious corner suite features breathtaking views of Lake Ontario and downtown Burlington from an oversized private balcony, an open-concept state-of-the-art kitchen surrounded by floor-to-ceiling windows, and two large bedrooms with fully upgraded 4 and 5-piece en-suite bathrooms. Complimented by a bright and spacious Den, this condo truly has it all. Over $70,000 worth of builder upgrades including top-quality Thermador appliances, Barzotti cabinets, an oversized island with quartz countertops that chefs only dream of, a built-in fridge and convection oven, engineered hardwood flooring, custom lighting throughout, and custom wall and ceiling finishes.A 5-piece en-suite bathroom complements the primary bedroom overlooking Burlington downtown core. Enjoy perks such as access to the indoor pool, spa and restaurant at the attached Boutique Pearle Hotel. With 2 parking spots (with EV charger roughed-in) and a storage locker conveniently located in the underground garage, this unique property will exceed the highest of expectations. (id:27910)
RE/MAX Escarpment Realty Inc.
432 - 58 Marine Parade Drive
Toronto, Ontario
Welcome to your perfect first home! This charming 1-bedroom, 1-bathroom unit is designed with practicality in mind, featuring a smart layout that maximizes every square foot. The premium 10-foot ceilings add a spacious feel, making the unit airy and inviting. Step out onto your private balcony and enjoy the serene view of the beautifully manicured courtyard, a perfect spot to relax and unwind. Nestled near the lake, this home offers easy access to picturesque trails, ideal for leisurely walks and outdoor activities. Living here means you're just steps away from a variety of restaurants, cafes, and convenient transit options, ensuring you have everything you need right at your doorstep. The building boasts a range of amenities including a pool, gym, exercise room, sauna, and a 24-hour concierge service, providing comfort and convenience. This unit is an excellent choice for first-time home buyers, offering a balanced lifestyle in a vibrant community. Images Not Recent. (id:27910)
RE/MAX Professionals Inc.
302 - 35 Via Rosedale Way
Brampton, Ontario
Welcome to the Regency. A well appointed boutique condominium tucked away in the highly coveted gated community of Rosedale Village. This fantastic building offers a spacious 'Tiffany Rose Model (645 Sqft) with 1 parking & 1 locker. king sized bedroom with walk in closet & golf course views. Open concept living & dining area walks out to private balcony overlooking the 9th green. Outdoor recreation amenities Include: tennis courts, lawn bowling, luxuriously appointed club house with Indoor swimming pool, fireside lounge, exercise room, auditorium, unlimited access to golf course & More! (id:27910)
RE/MAX Hallmark Realty Ltd.
415 Morrison Road
Oakville, Ontario
Spectacular 2009 Year Built Custom Home With 3-Car Garage And Circle Drive Way. All Fenced and Gated, It Boasts Almost 9,000 Sqft Of Finished Living Space, 5600 Sqft Above Grade, On 119' X 181' Huge Lot Over 1/2 Acre. Grand 2-Storey Foyer With Detailed Intricate Custom Millwork And 2-Story-High Great Rm With Floor-To-Ceiling Stone Gas Fireplace. Highly Functional Floor Plan. Main Floor Features 10'Ceilings. Spacious and Sunshine Filled Whole house. Built-In Speakers T/Out. Gourmet Eat-In Kitchen W/Wolf, Bosch, Sub-Zero. 4+1 Bedrooms With Ensuites. Fully Loaded Ll W/Rec Rm, Theatre, Exercise Rm, Nanny Suite. Main Level Office With Additional Den On 2nd Level. Heated Marble Floor Throughout All Levels. In-Ground Saltwater Pool with Waterfall. Beautiful Landscaping. Located In Coveted Morrison Community, Walk To St. Mildred's & Linbrook School! Incredible Home, Must See. A true gem not to be missed! (id:27910)
Homelife Landmark Realty Inc.
3350 Guelph Line
Burlington, Ontario
Welcome to Hidden Manor Estate, an exceptional 43-acre rural sanctuary just minutes from Burlington. This hidden gem, nestled amidst breathtaking natural surroundings, offers a unique lifestyle of peace and tranquillity, making it the perfect idyllic sanctuary for those seeking a one-of-a-kind family legacy property. Designed by the esteemed architect Napier Simpson, the estate house stands as a testament to timeless elegance and architectural brilliance. With the option to update the existing structure or embark on a new design and build project, this majestic location presents endless opportunities for creating your dream estate. Graced with a spring-fed pond, a meandering creek, and access to the Bruce Trail, nature enthusiasts will find endless opportunities for outdoor recreation and exploration. For equestrian enthusiasts, nearby farms offer horseback riding adventures, while golfers appreciate the proximity to premier courses. A charming 1333 sq. ft coach house apt. complete with 3 bedrooms, living, dining, kitchen, laundry and 4 pc bath offers the perfect opportunity for multi-generational family living or rental income potential, further enhancing the estate's versatility and appeal. Despite its rural serenity, the estate is conveniently located just minutes from essential amenities and urban luxuries. Easy access to the GO train, 407, and major highways ensures a seamless commute to nearby cities, allowing for a perfect blend of country living and city convenience. Hidden Manor spares no expense in catering to the most discerning of tastes, boasting amenities such as a helicopter pad for convenient travel. Don't miss this rare opportunity to own a sprawling parcel of land just minutes from urban amenities where you can craft your own luxury rural retreat amidst splendid natural beauty and offering an unparalleled escape from the demands of modern life. (id:27910)
RE/MAX Aboutowne Realty Corp.
14 Aymarn Court
Toronto, Ontario
Simply wow! Absolutely stunning from start to finish. Spectacular custom rebuilt home (2021) with high quality finishes and attention to detail. This 5 bedroom, 5 bathroom, 2 storey family home is tucked away on an exclusive court in ""The Heart of Markland Wood"" and is rarely offered. Main level boasts entertainers dream open concept designer kitchen with quartz counter tops, stainless steel appliances, centre island and walk-out to private pool size yard + large deck. Living room with oak hardwood is open to dining room and kitchen with grand electric fireplace. Perfect for gatherings. Upper levels have 5 bedrooms. Primary bedroom has a 5 piece spa-like ensuite, walk-in closet and walk-out to treehouse balcony. Lower level with family room, fireplace, and 3 piece bathroom is ideal for parties and children's play area. Walking distance to sought after schools, parks, TTC, and minutes to airport and highways. **** EXTRAS **** Custom Hunter-Douglas Window coverings, oak floors throughout, all new European tilt & turn windows, skylight, full oak open riser stairs. (id:27910)
RE/MAX Professionals Inc.
406 - 245 Dalesford Road
Toronto, Ontario
Elegant condo living awaits you with a spacious open-concept layout, sprawling ensuite, and an oversized balcony. Located in quiet, low-rise building near amenities, the Mimico GO Station, major highway access, and Lake Ontario, find your paradise in the city here. Stepping inside from the fourth floor hallway, find fine finishes throughout the unit, highlighted by pristine flooring, elegant lighting, and large windows welcoming natural light. The fully-equipped kitchen offers plenty of cabinetry and counterspace, stainless steel appliances, and a breakfast bar for two. The living room has space for a sectional couch, while the dining area opens to the balcony to expand your entertaining space. The primary suite boasts an oversized 5-piece ensuite, and the main 3-piece bathroom serves guests and the second bedroom. The second bedroom has a bonus walkout to the balcony, and could be easily utilized as a home office or den. Multiple closets provide storage space, and in-suite laundry adds daily convenience. On-site amenities include a well-equipped gym, and a party room with a full kitchen. (id:27910)
Royal LePage First Contact Realty
32 Matterdale Avenue
Brampton, Ontario
~ Wow Is Indeed The Only Word To Describe This Stunning Gem! Step Into Luxury With This Stunning 4+2 Bedroom Fully Detached Home In The Prestigious Fletcher's West Community, Nestled On A Premium North-Facing Lot. From The Moment You Enter, You Are Greeted By 9' High Ceilings On The Main Floor With Open To Above Foyer, Creating A Sense Of Openness And Grandeur. The Entire Home Is Adorned With Premium Hardwood Flooring That Flows Through Both The Main And Upper Levels, Exuding Elegance And Continuity In Design. Perfect For Families, This Carpet-Free Home Ensures A Clean And Allergen-Free Environment For Kids To Enjoy. The Hardwood Staircase Serves As A Central Focal Point, Leading Gracefully To The Upper Bedrooms. The Kitchen Is Designed To Impress With Quartz Countertops, High-End Stainless Steel Appliances, And Ample Storage Solutions, Making It Both Functional And Stylish. Separate Living, Dining, And Family Rooms Provide Versatile Spaces For Relaxing And Entertaining, Tailored To Meet The Needs Of Any Gathering. The Master Bedroom Is A True Retreat, Featuring An Expansive Walk-In Closet And A Luxurious 5-Piece Ensuite That Promises Relaxation And Privacy. Each Of The Additional Bedrooms Is Spacious, Offering Comfortable Personal Spaces For Family Members Or Guests. Practicality Is Key With A Main Floor Laundry Facility, Enhancing Everyday Convenience. The Home's Fully Finished Basement Is An Exceptional Addition, Equipped With Its Own Kitchen And Two Bedrooms, Ideal For Multi-Generational Living Or As A Private Guest Suite. This Home Beautifully Balances Luxury With Functionality, Making It An Ideal Choice For Those Seeking A Distinguished Lifestyle In A Family-Friendly Neighborhood. Every Detail Has Been Carefully Considered, Ensuring That This Home Not Only Meets But Exceeds The Expectations Of The Most Discerning Buyer. **** EXTRAS **** This Home Features A Newer Furnace And Central Air System, Ensuring Efficient And Reliable Heating And Cooling For Year-Round Comfort!! Yes Opportunity Is Knocking, Don't Wait Act Fast !! Finished To Perfection W/Attention To Every Detail! (id:27910)
RE/MAX Realty Specialists Inc.
3946 Leonardo Street
Burlington, Ontario
Immaculate And Luxuriously Appointed 4 Bed 4 Bath Sundial Home Built Gem In Alton Village. Home Has Been Meticulously Upgraded On Each Of Its Four Finished Levels. Boasting Gorgeous Hardwood Floors, A Chefs Kitchen W/ Top Appliances, Quartz Countertops, Under Cabinet Lighting, Pot Lights Throughout And Over $10k In Electrical Upgrades. Custom Floor Plans With Two Primaries With Ensuites, Upper Floor Open Concept Family Room & Recreation Room In Basement. Upgraded Light Fixtures And Ceiling Fans Throughout Home. With Well Over 2000sqft Of Living Space Including Upgraded Loft And Family Room Layouts, Tons Of Storage And Unique Floor Plans, This Home Is Sure To Please The Most Discerning Buyer. **** EXTRAS **** Steps To Local Amenities, Shopping, Schools, Public Transit, Trails, Plazas, Mins To Hwys 407,403,QEW, Escarpment (id:27910)
Royal LePage Realty Centre
1588 Watersedge Road
Mississauga, Ontario
Immerse yourself into one of South Mississauga's most coveted streets with only a few select waterfront properties offering unobstructed tranquil views of Lake Ontario and Toronto's mesmerizing city skyline. This rare offering sits on a private, over half an acre lot, with plans to construct an architectural masterpiece boasting over 7,700 square feet above grade. An absolute must see with private steps leading to a secluded beach for some rest and relaxation. Don't delay on this amazing, once in a lifetime opportunity! **** EXTRAS **** *Drawings available upon request* (id:27910)
Sam Mcdadi Real Estate Inc.
546 Sherin Drive W
Oakville, Ontario
This is a great 2 bedroom unit in south Oakville. Newly renovated and spacious with separate entrance and separate washer and dryer. A good sized white kitchen with stainless steel appliances. A generous sized bedrooms with closet space and a bright comfortable living room area with a mini bar and a ready TV mount. Freshly painted all throughout and lots of spotlights and storage. (id:27910)
Ipro Realty Ltd.
2960 Weston Road
Toronto, Ontario
Fantastic Opportunity to Own a Detached 2-Storey Home On Premium Ravine Lot In The Humberlea Community. Over 3100 Sqft(above grade). Main Floor Features Double Door Entrance, Eat In Kitchen With W/O to Enclosed Balcony, Combined Living/Dining Room, Den, Family Room, with W/o to Sunroom. Laundry 2nd Floor- 4 Spacious Bedrooms, Ensuite Bath( Primary), 5 Pc Bath. Basement 2nd Kitchen With Eat In Area, Rec Room, Cold Room Exterior Features- Private Paved Double Driveway (10 Driveway Spaces), 3 Car Garage. Create your own Private Oasis. Humber River Walking/ Bike Path, New Community Centre(Proposed). Schools, Parks, Weston Up Express, Transit, Golf, Hwy 401 & 400 Airport, Places of Worship, Shops. (id:27910)
RE/MAX Premier Inc.
714 - 2490 Old Bronte Road
Oakville, Ontario
Welcome to Mint Condos where one can enjoy an array of amenities including a fully equipped fitness centre, chic party room, and a lavish rooftop terrace, offering an urban oasis for owners and their guests. This unit features upgraded appliances, new carpet, new laminate flooring, complemented by freshly painted walls. The kitchen boasts new granite countertops, including on the island, creating a sleek and modern open space. Enjoy the convenience of blackout blinds and panoramic views from the spacious open balcony. This unit also comes with two parking spaces and one storage locker! Appreciate modern living with a smart technology system in the lobby, alerting residents of visitors via cell phone. Additional amenities include underground parking, rooftop patio, fitness room, storage locker, bike storage, and ample visitor parking. (id:27910)
Royal LePage State Realty
23 Kierland Road
Barrie, Ontario
Step into this beautifully appointed home where elegance meets practicality. The kitchen, equipped with Cambria Counter Tops and modern appliances, is a haven for cooking enthusiasts. The primary bedroom offers relaxation with its spa-like ensuite, while three additional bedrooms provide comfort on the upper floor.This home is packed with amenities including stainless steel appliances, a Whirlpool Platinum washer/dryer, central vac, Reverse Osmosis, and a fusion 2 Carbon Water filter system. You will also find hardwood floors and ceramics throughout the home. The finished basement adds extra space for leisure and hosting guests, teenagers or in-laws with two additional bedrooms.Outside, the landscaped yard with a fenced-in area offers privacy for enjoying the serene inground pool or the patio with slate rock accents. Such a beautiful back yard retreat.Located in a sought-after neighborhood with easy access to amenities, this property offers modern living at its best. Don't miss out schedule a showing today to see for yourself! (id:27910)
RE/MAX Crosstown Realty Inc.
317 - 4 Kimberly Lane
Collingwood, Ontario
Welcome to this brand-new, never-lived-in 2-bedroom, 2-bath condo available for lease in the Balmoral Community of Collingwood. This 1,150 sq. ft., unit offers a luxurious living experience with stunning views of Blue Mountain and close proximity to the water. Tastefully upgraded, this unit features laminate floors and high ceilings throughout with a white kitchen complete with quartz counters with breakfast bar and stainless steel appliances. The great room opens to a spacious private balcony, perfect for enjoying the scenic views of the nearby ski hills. The primary bedroom includes a walk-in closet and a 4-piece ensuite bath, while the additional bedroom also features a walk-in closet. A main 4-piece bath adds convenience. Ample storage is available, including a locker on the same floor. Rent includes a membership to the Balmoral Recreation Centre where you will find a fitness center, yoga studio, library fireplace lounge, multi-purpose activity rooms, theatre, golf simulator, Clubhouse Pub and Fireplace Lounge, games lounge with billiards, shuffleboard, table tennis, and darts, banquet area with kitchen, and an outdoor patio. Additionally, the community provides pathways and sidewalks connecting to the Georgian Trail and the Black Ash Creek Trail, linking to the walking and biking trails within Collingwood. Be the first to occupy this pristine unit, available immediately, and enjoy all the conveniences and recreational opportunities it offers. **** EXTRAS **** Existing fridge, stove, dishwasher, washer/dryer, electrical light fixtures (id:27910)
Century 21 Miller Real Estate Ltd.
126 Maclellan Avenue
Quinte West, Ontario
Please enjoy the video, brochure and virtual tour to experience the splendor of this home, & request the feature sheet for additional details. Standing prominently on this tree-lined street for over 100 years, here are some elements to highlight about 126 MacLellan. One: Restored with incredible craftsmanship and attention to detail throughout, this stately home has been maintained with utmost care and boasts modern comforts. Two: Ideal for multigenerational living, or income opportunities. The elegant ground-floor in-law suite is currently operating as a beloved Air-BnB & a new owner could continue. With R3 zoning there is potential to use this home as a duplex. Another opportunity would be for a home-based business (office, spa, studio, etc). Each unit has their own forced air gas furnace & air conditioning, and separate breaker panels. Three: The main house offers grand living spaces (ceiling height), immaculate finishings throughout including gorgeous hardwood floors and finely restored millwork. Four: A dream-worthy kitchen with quartz counters, floor-to-ceiling windows and a step out to the private patio. Five: Lush gardens tended with love and bursting with colour. Hydrangea vines cascade around the fenced pool area offering beautiful privacy for the in-ground, heated salt water pool. Located walking distance to cafes, restaurants and shopping along the Trent River in Trenton. Enjoy the fantastic Trent Port Marina, the perfect starting point to adventures into the Bay of Quinte or up the Trent Severn Waterway. Positioned at the gateway to Prince Edward County, enjoy the wineries and delight in multiple food experiences or choose to visit the many beaches along the shores of Lake Ontario. This ideal location provides convenient access to HWY 401 for guests and commuters alike. **** EXTRAS **** Impeccably maintained. List of updates and history of home available. (id:27910)
Keller Williams Energy Real Estate
56 Pineridge Drive
Prince Edward County, Ontario
This attractive, three-bedroom / three-bathroom townhome within the Pineridge community combines timeless design and effortless living from a central location in Prince Edward County. A luxurious property boasting high-end finishes, hardwood flooring, quartz countertop, and a series of windows on both levels that draw you to views overlooking MacCauley Mountain. At the heart of the home a sleek kitchen delivers the wow factor with whirlpool appliances, ample storage-corner pantry, and vast center island. On the first floor, the primary suite is equally dramatic by its notable size, complimented by walk in-closet and private ensuite. Options abound to use the front bedroom on main level for guests or home office set up. The walk-out lower level offers additional living / entertainment space if not for a daily media-family room. Main level laundry, attached garage, and walk out deck off the main level with power awning are a just a few of the extra teasers. Only a few minutes walk from the regions most refined restaurants and shops as well as a conservation area, this opportunity offers the best of both worlds where town-meets-country in PEC. (id:27910)
Chestnut Park Real Estate Limited
8 Birch Street
Quinte West, Ontario
Imagine walking up to a charming home in a quiet neighborhood. Open the door to welcoming foyer with gleaming hardwood floors. To your right is the heart of the home, a spacious living room bathed in natural light pouring in through large windows and a gas fireplace to enjoy cozy winter days. Adjacent to the living room is a updated kitchen/dining room, complete with stainless steel appliances, granite countertops, and ample cabinet space for all your culinary needs. You'll also find three cozy bedrooms. The Primary bedroom boasts its own en suite bathroom. But perhaps the real gem of this home lies just beyond the sliding glass doors in the back yard. Stepping out onto the deck, you're greeted with a sparkling pool that beckons on hot summer days, surrounded by lush greenery and gardens. And for those cooler evenings, the backyard is wired and ready for a soothing hot tub, promising relaxation year-round. Whether you're hosting a barbecue with friends or enjoying a quiet evening under the stars, this backyard offers endless opportunities for outdoor entertainment and relaxation. (id:27910)
Royal LePage Proalliance Realty
49&51 Dewal Place
Belleville, Ontario
Introducing 49 & 51 Dewal Place, a modern duplex nestled in Potter's Creek. The main unit, boasting 3 beds & 3 baths, showcases builder upgrades like upgraded kitchen cabinets, quartz countertops, a cozy gas fireplace and the covered rear deck. The primary bedroom features a walk-in closet & 4pc ensuite bath. Below, a 2 bed, 1 bath unit offers rental potential or extended family living. Each unit enjoys a single-car garage, with a locked connecting door for flexible access when required. Built post-Nov 15, 2018, provincial rent control doesn't apply. Enjoy convenience and comfort in this purpose-built gem. (id:27910)
Royal LePage Proalliance Realty
204 - 153 Main Street
Brighton, Ontario
Convenience meets luxury in this beautifully constructed building, steps from the downtown of Brighton. Mason Flats - Adult Lifestyle Living - built by the highly regarded Henderson Developments, is your answer to maintenance free, luxury living. This 2 bed, 1 bath plus den unit offers 10ft high ceilings, quartz counter tops, custom cabinets, stainless steel appliances and your own laundry facilities. Luxury vinyl plank flooring throughout, heated tile floors in the bathroom, wider door openings - perfect for mobility equipment, sky light for extra light and 1 way video intercom for safety! Convenient Stair Lift from the main floor to the second level. Heat, water/sewer and exterior maintenance are all included. One assigned parking space. Visitor Parking available. (id:27910)
Royal Heritage Realty Ltd.
32 First Street
Otonabee-South Monaghan, Ontario
Welcome to this charming, updated bungalow nestled on a quiet street in the centre of historic Keene, Ontario. Enjoy the fully landscaped yard, complete with a patio area perfect for those relaxing nights under the stars. The open concept main floor features an updated kitchen and appliances, dining room, and living room with electric fireplace. Two bedrooms and a 5 piece bath complete this level. The lower level offers a large rec room with walkout, and an office and additional bedroom with a bath. Entertaining is easy with direct access from the kitchen to the Trex deck and backyard. This home offers the privacy of the country, but is within walking distance to Rice Lake and all Keene has to offer. **** EXTRAS **** Furnace/AC (2018), Shingles (2018), Exterior Doors (2021). (id:27910)
Bowes & Cocks Limited


