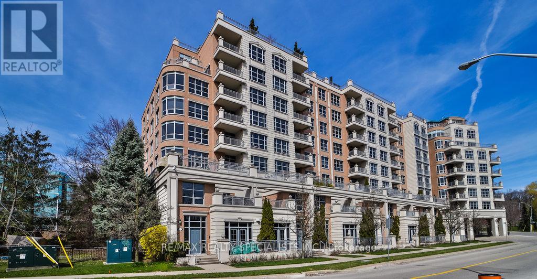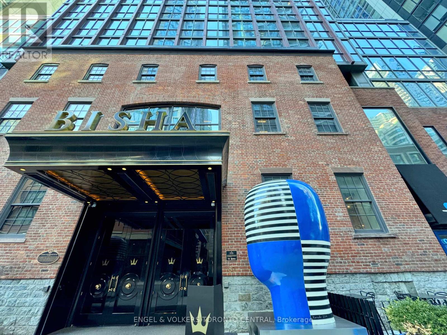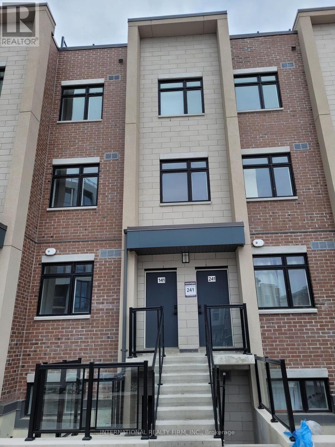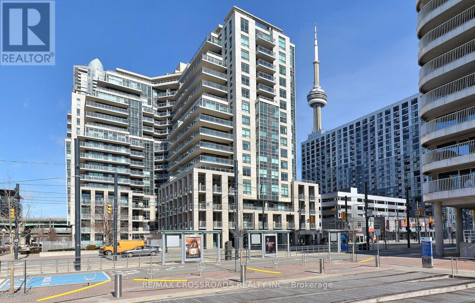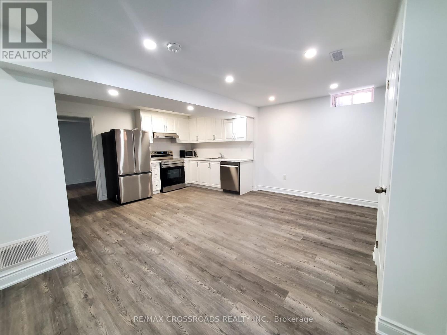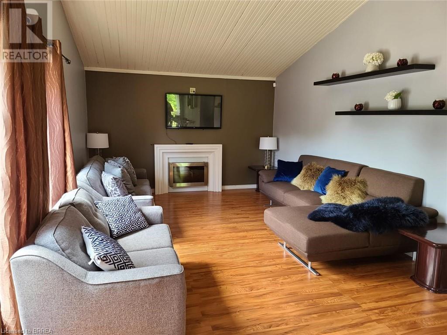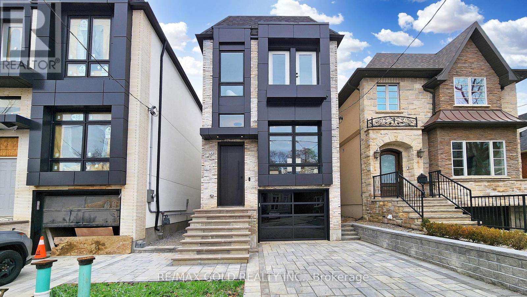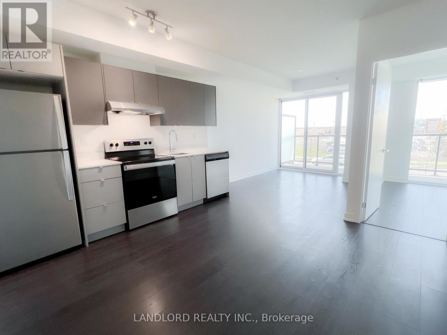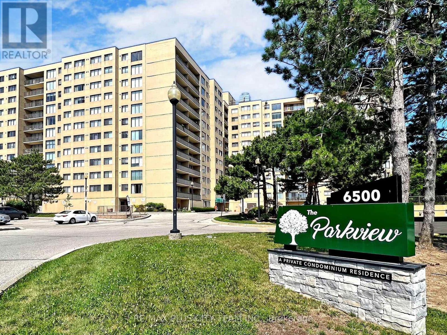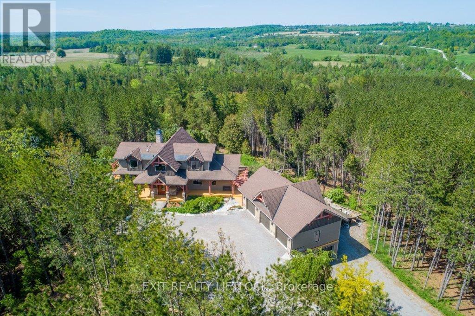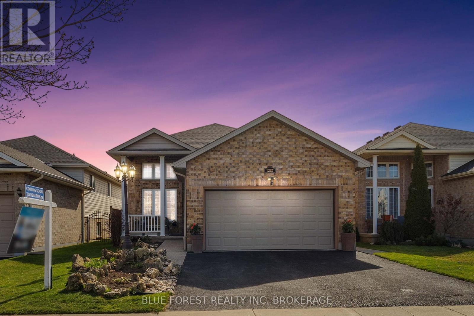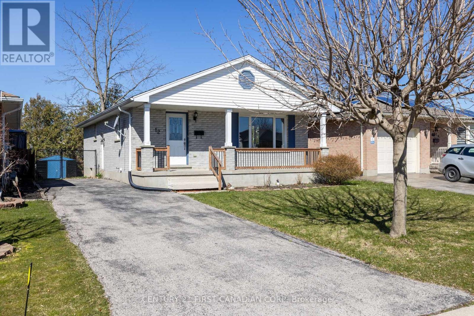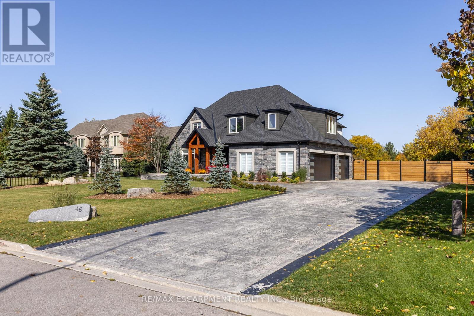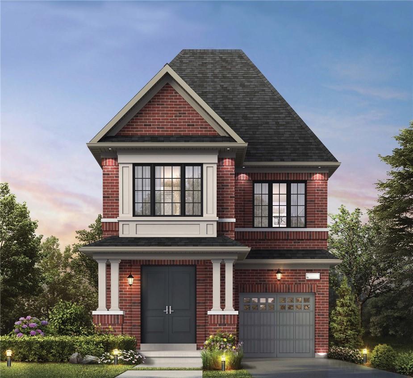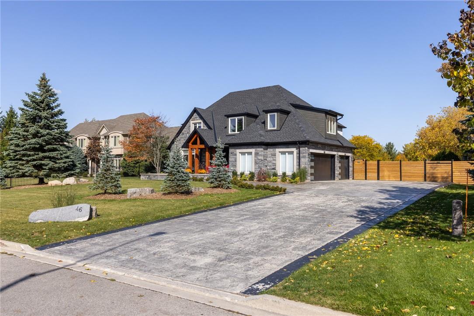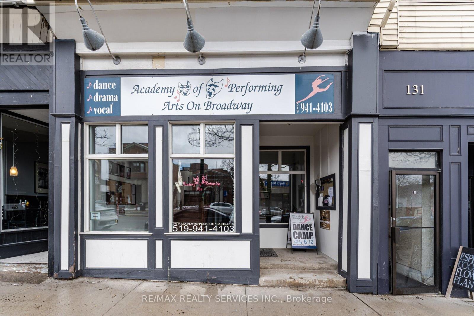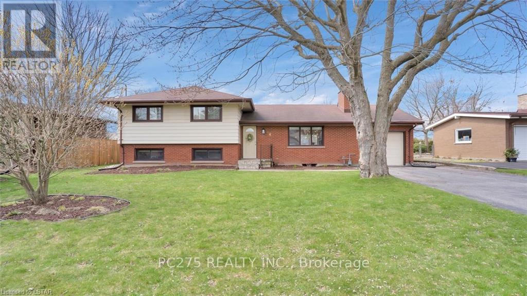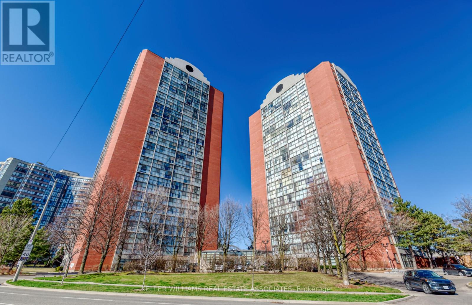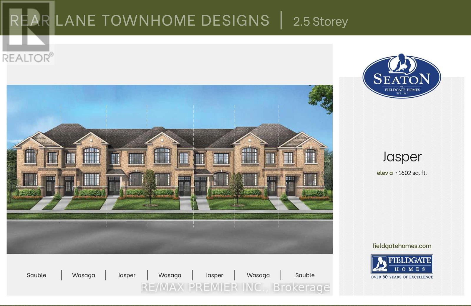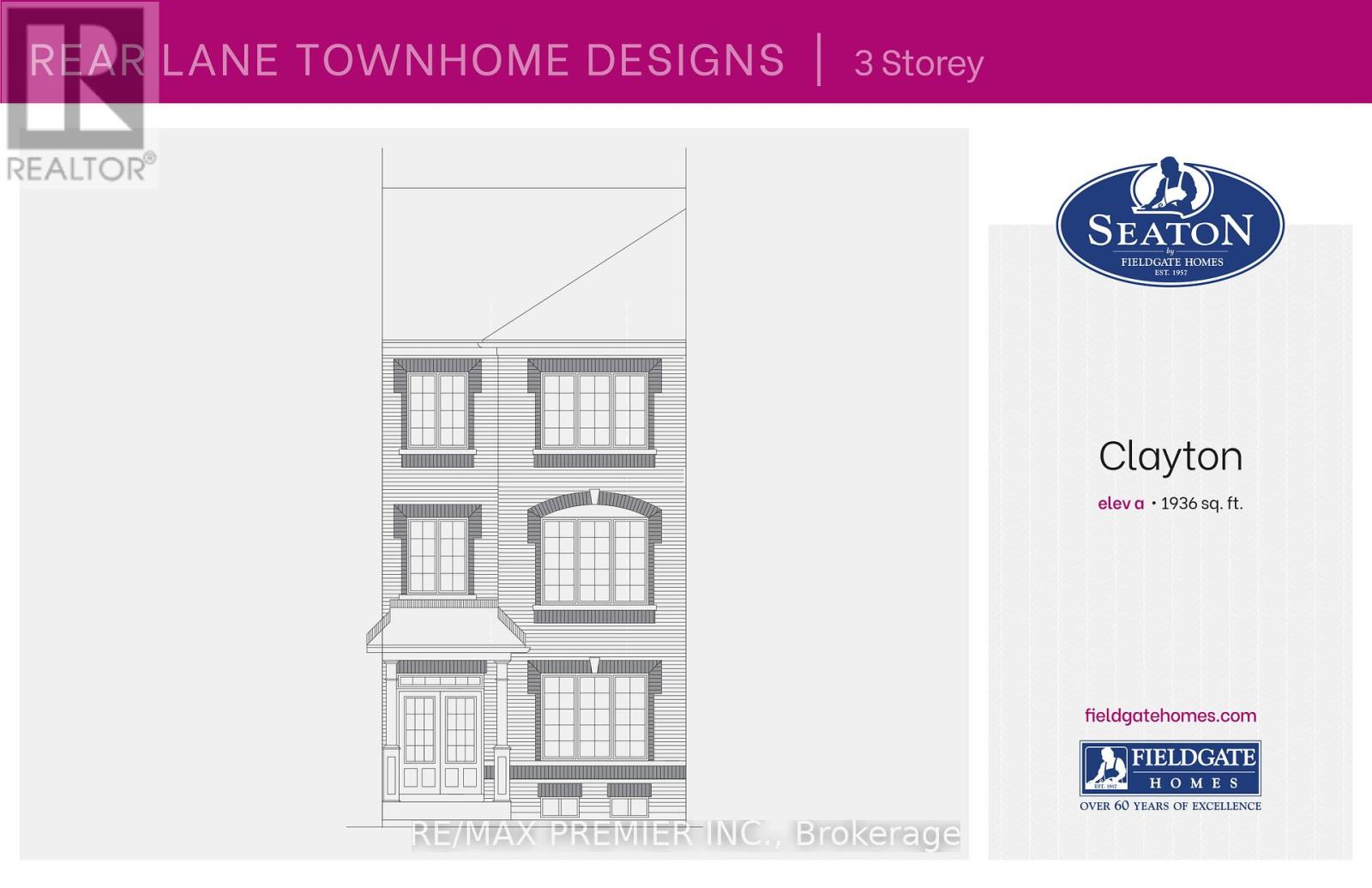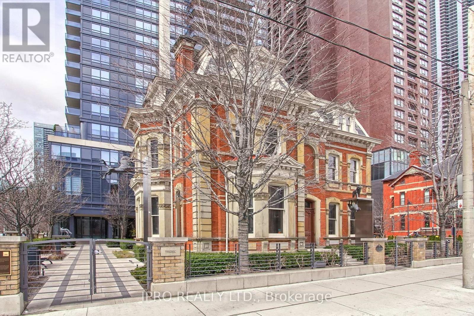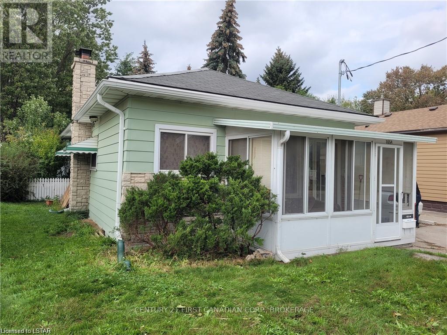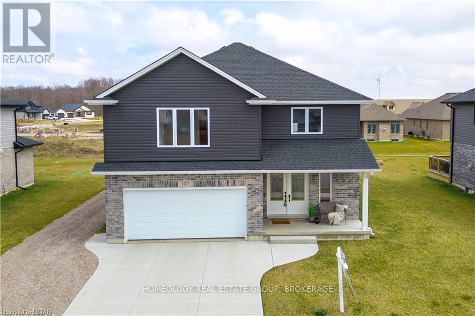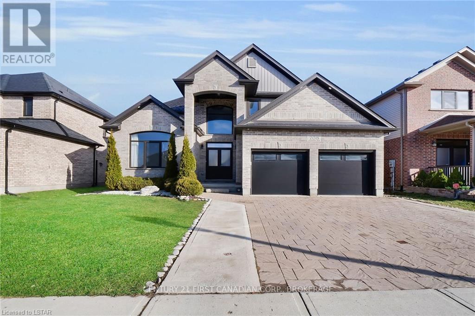Th2 - 10 Old York Mills Road
Toronto, Ontario
ELEGANT AND LUXURIOUSLY APPOINTED TOWNHOME (MODEL SUITE) OVERLOOKING PICTURESQUE HOGG'S HOLLOW AND JUST STEPS TO YORK MILLS SUBWAY AND YONGE ST. EXTENSIVELY UPGRADED BY QUALITY BUILDER TRIDEL. WITH DIRECT ACCESS FROM STREET AND BUILDING AND /G PARKING AT YOUR BACK DOOR. SPACIOUS TERRACE WITH SOUTH PARK VIEW AND BBQ HOOK UP OFF PRIMARY BDRM. HUGE FAMILY/GREAT RM (COULD BE USED AS A 3RD BDRM) WITH DOOR TO FITNESS CENTRE, GUEST SUITES & OTHER BUILDING AMENITIES. HIGHLY DESIRABLE LOCATION! (id:27910)
RE/MAX Realty Specialists Inc.
2204 - 88 Blue Jays Way
Toronto, Ontario
Welcome to Bisha Hotel & Residences Toronto's Finest Luxury Living located In The Heart Of King West. Stunning open Concept floor plan with 9 foot ceilings offers an abundance of natural light flooding through the floor-to-ceiling windows, accentuating the sleek beautiful floors throughout. The high-end kitchen features natural stone counters and backsplash, built-in appliances and a generous island with tons of storage. A custom built in Murphy bed/desk in the den provides more functional living options. Step onto the balcony, where you can enjoy the bustling city views as far as the eye can see! Bisha residences offer an array of amenities, including lobby bar, two elegant restaurants, rooftop lounge and infinity pool providing the perfect setting to entertain guests or simply soak in the breathtaking views of Toronto's skyline. **** EXTRAS **** Bisha is located in the center of Toronto's entertainment scene which includes dining, live theatre, sporting events, bars, cultural attractions, stores, and access to public transit, including the TTC and Union Station. (id:27910)
Engel & Volkers Toronto Central
141 - 1060 Douglas Mccurdy Comm Road
Mississauga, Ontario
New Urban Towns, Move-In Ready, Steps from the lake, One of Port Credit""s Newest Community. Convenient Transit, Shopping, Hop and A Jump To TO. Unique Home with 2 split Bedrooms and Entrances. Perfect for Sharing. All The Preferred Upgrades and Colouring for Todays Modern Living: High Ceilings, Large Walk-In Pantry, Ensuite Laundry, Upgraded Kitchen Cabinets, Pot Lights and Flooring, Owned Underground Parking etc. etc. Don'T Miss!! Must See!! Shows Very Well!! **** EXTRAS **** Stainless Steel Fridge, Stove,Dishwasher, Washer, Dryer, Underground Parking Space. (id:27910)
International Realty Firm
208 - 410 Queens Quay W
Toronto, Ontario
SEE ADDITIONAL REMARKS TO DATA FORM **** EXTRAS **** NONE- SOLD AS IS AS PER SCHEDULE \"A\" (id:27910)
RE/MAX Crossroads Realty Inc.
1372 Wallig Avenue
Oshawa, Ontario
**Brand New/Never-Lived in LEGAL Basement Apartment ** Two bedrooms + two full baths, with a separate side entrance. Sought-after neighbourhood of NORTH OSHAWA. Large Open concept great room. Kitchen features new stainless steel appliances including dishwasher and quartz countertops. The master bedroom has an egress window, walk-in closet and ensuite full bathroom. The second bedroom boasts mirror closet and full bathroom located conveniently nearby. Natural light floods the entire unit. Tons of Pot lights. 1 driveway parking spot. Just a 4-minute drive to Walmart Plaza and Maxwell Heights Secondary School, 1-minute walk to the Primary School Bus Stop, and easy access to Public Transit bus towards Durham College. Tenant Pays 30% of all utilities. **** EXTRAS **** New appliances including a dishwasher, microwave, fridge,electric stove, and ensuite laundry. (id:27910)
RE/MAX Crossroads Realty Inc.
651 Main Street
Sauble Beach, Ontario
Fantastic opportunity, Prime location with great exposure building located on Main St in Sauble Beach Nestled in a family friendly neighbourhood. As you step inside you'll be greeted by open-concept Livingroom, high ceiling with large windows that brings natural light, huge deck to over look the main street. The second floor boasts a spacious 3 bedrooms one bath, in-suite laundry including all the chattels, and furniture in the sale price. One of the busiest locations in Sauble Beach. Three bedrooms apartment upstairs used as Air BnB in the past., fully furnished with stainless steel appliances. Live and work at the same place. Thousands Of Tourists visiting each year. Large Lot With 25 Car Parking Located 1 Minute To The Beach With The Largest Capacity Restaurant & Bar In The Area. The building is fully equipped with monitor and alarm system. Present tenants are willing to sign a loner lease. Don't miss out this unique opportunity. Call the listing agent to get more information on the property. (id:27910)
Century 21 Heritage House Ltd
42a Florence Avenue
Toronto, Ontario
***The Location Can't Be Beat---- Just 2 Mins Drive to Highway*** This BRAND NEW ""SOUTH FACING"" LUXURY REAL ESTATE built by reputed builders DAS CUSTOM HOMES comes with Tarion Warranty--- 3000 sqft approx of living space with Stunning Architecture and finished W/out Basement. Walk in to witness JAW DROPPING INTERIORS BOASTING **HIGH CEILINGS** with AMPLE **Natural Light** The luxury continues with phenomenal kitchen, ** CUSTOM CABINETS**. Beautiful Millwork, Control 4 Smart Home with Speakers. Heated Foyer , Basement and washroom, 2 Laundry Rooms. SEEING IS BELIEVING. Steps to Yonge/Sheppard Subway, parks, shops, restaurants and amenities 3D Floor Plans, Videos attached. **** EXTRAS **** Sprinkler System, Interlocking, Deck, Fully Smart Home W Built In Speakers , Control 4 System & Security Cameras, Pot Lights All Over , Glass Railings, Unmatched Finishes ! (id:27910)
RE/MAX Gold Realty Inc.
A215 - 3210 Dakota Common Road
Burlington, Ontario
Move in ready unfurnished professionally managed rental suite in North Burlington! Parking and locker included. See the listing images for building amenities and floorplan. Open-concept kitchen-living-dining layout connected that walks out to a full-width east-facing balcony. Primary bedroom with full closet overlooking balcony. Second bedroom with closet. 4pc bathroom. Features and finishes include: building-connected smart home control panel and suite access system, stone countertops, stainless appliances, included light fixtures, laundry centre, laminate flooring, and more! **** EXTRAS **** Appliances inlclude: Range Stove, range exhaust, fridge, dishwasher, washer, dryer. (id:27910)
Landlord Realty Inc.
502 - 6500 Montevideo Road
Mississauga, Ontario
Welcome to the sought-after Parkview Residence! Seize this exceptional opportunity to reside in a meticulously upgraded 3-bedroom, 2-bathroom corner unit spanning over 1200 sqft of living space, complete with rare side-by-side parking spots. Revel in recent upgrades including new quartz countertops for the kitchen and vanities in the bathrooms, along with a sleek quartz backsplash for the kitchen and freshly painted cabinets throughout. Every aspect has been refreshed, from the rooms and closet cabinets to all doors and locks. Additional enhancements include new sinks, vanity lights, mirrors, and ceiling lights, as well as the replacement of all electrical receptacles. Enjoy the luxury of 8mm waterproof vinyl flooring throughout, including in the bathrooms. The generously sized bedrooms provide ample comfort, with the primary featuring a walk-in closet and a convenient 2-piece ensuite. Plus, the monthly maintenance package encompasses 1.5 Gigabit Fibe internet, Gigabit hub rental, WiFi pod, three Fibe TV box rentals, and the Fibe Better TV package, as well as covering heating, air conditioning, electricity, water, and periodic air filter changes for the heating system. Don't miss out on this extraordinary opportunity to experience unparalleled luxury and convenience in your new home! **** EXTRAS **** Residents can indulge in a plethora of amenities including a party room, outdoor picnic area, gazebo party place, new exercise room, gym, sauna, and library. (id:27910)
RE/MAX Plus City Team Inc.
758 Lifford Road
Kawartha Lakes, Ontario
Situated on a hill in the woods this very private post and beam home combines good taste, quality materials and workmanship. The main level has a vaulted ceiling, open concept kitchen flows to the living room and dining areas, fireplace, sunroom and a main floor primary bedroom with a walkout. The lower level has family and office spaces, all with walkouts to an extensive patio with a firepit. Geo Thermal heat source provides heating and cooling. The garage has room for 6 vehicles on two levels. The privacy of the location is complemented with a system of on property trails, Fleetwood Creek, and is adjacent to the Victoria Rail Trail. A very private location but within minutes to the 407. (id:27910)
Exit Realty Liftlock
1287 Nicole Avenue
London, Ontario
Welcome to this meticulously cared-for single-family home in North London's sought-after Stoney Creek. Built in 2005, recent upgrades include new AC, furnace, washer, dryer, and dishwasher. Freshly painted interior, new roof in 2019. Spacious layout with four bedrooms, three bathrooms, split-level design, high ceilings, open-concept dining/living area, park views. Generous lot backing onto Wenige Park. Double insulated garage, separate side entrance to lower level, beautifully landscaped yard. Close to schools, transportation, shopping. University, University Hospital, College and airport 15 minutes away. Opportunity not to be missed! **** EXTRAS **** Electric awning, outdoor storage cabinets (id:27910)
Blue Forest Realty Inc.
12 Neal Avenue
St. Thomas, Ontario
Charming bungalow located in the pretty city of St. Thomas. Located in the best school district of Mitchell Hepburn, is your next home at 12 Neal Ave. You will be greeted with an adorable front porch, well appointed to relax and enjoy a morning coffee. At first glance of the interior of this home you will see the open concept kitchen and living area. Several updates include new vinyl plank flooring, refinished living room hardwood, paint throughout, all new baseboards, trim and doors upstairs, and a refreshed kitchen and main level cheater ensuite bathroom. The main floor open living space offers vaulted ceilings and ample windows to provide natural sunlight throughout. The kitchen is large with plenty of cupboard space and a convenient island that perfectly shapes the room. The three bedrooms on the main floor allow for very functional living. The basement is well situated with a great layout, an oversized rec room area, and two potential bedroom options. The basement bathroom has also been renovated into a full bathroom, and there is a large storage and laundry room with a bonus cold room. Also, note the potential with the separate side entrance that leads directly to the basement! The backyard is private, simple, and maintenance free. Do not wait to see this home, view it today! (id:27910)
Century 21 First Canadian Corp.
46 Appaloosa Trail
Hamilton, Ontario
Spectacular family home situated on a generous-sized lot in sought-after Palomino Ranch Estates, an exclusive enclave of prestigious homes. Extensively renovated inside and out, this outstanding, open concept home is perfect for entertaining and features over 3600 square feet of above grade living space with quality finishes throughout. The fully finished lower level is bright and spacious and offers an additional 1665 square feet of living space with a kitchen, recreation room, bedroom, den, bathroom, laundry room, and a separate entrance. Experience the dream of luxury living as you step outside into a stunning backyard oasis featuring a pavilion, an outdoor kitchen, a hot tub, a fire pit, and a childrens play area. This fabulous home is minutes from shops, restaurants, and golf courses and will expand your options for live, work, and play. Unlock the door to exceptional real estate! **** EXTRAS **** B/I Fridge/Freezer, B/I Cooktop, B/I Oven, B/I MW, Dishwasher, Bev. Fridge, Washer, Dryer, Window Trts, CVac, Water Softener, Security System, Fridge, Stove, MW, Dishwasher, Washer, Dryer, GDOs (2), Hot Tub, BBQ, Bev. Fridge, Play Centre (id:27910)
RE/MAX Escarpment Realty Inc.
1098 - Lot 41 Pisces Trail
Pickering, Ontario
Assignment Sale - 1,771 sq ft "Amberlea" detached home in Greenwood Seaton development by Deco Homes. BRAND NEW & offering 3 bedrooms and 2.5 bathrooms. High quality finishes throughout. Single attached garage. Please contact listing agent for more information. (id:27910)
Tag Realty
46 Appaloosa Trail
Carlisle, Ontario
Spectacular family home situated on a generous-sized lot in sought-after Palomino Ranch Estates, an exclusive enclave of prestigious homes. Extensively renovated inside and out, this outstanding, open concept home is perfect for entertaining and features over 3600 square feet of above grade living space with quality finishes throughout. The fully finished lower level is bright and spacious and offers an additional 1665 square feet of living space with a kitchen, living room, bedroom, den, bathroom, laundry room, and a separate entrance. Experience the dream of luxury living as you step outside into a stunning backyard oasis featuring a pavilion, an outdoor kitchen, a hot tub, a fire pit, and a children’s play area. This fabulous home is minutes from shops, restaurants, and golf courses and will expand your options for live, work, and play. Unlock the door to exceptional real estate! (id:27910)
RE/MAX Escarpment Realty Inc.
133 Broadway
Orangeville, Ontario
""It doesn't get better than this""!!!! The ""Sunny Side"" of Broadway on the most sought-after block, right between 1st & 2nd Street!! Well maintained & renovated building aprox 3000 sqft with renovated bachelor apt on the 3rd floor. New upgraded heating, air conditioning system (air on 2nd floor). New rear staircase, ground floor reception, storage, 2 pc bath and large open space presently used as dance studio. 2nd floor lunch room, storage & large open room with gorgeous exposed original brick wall (very sharp!). 4 car parking spots at rear of building, a rare find!!! Basement is aprox 5.5 feet and could be dug out. Charming double bay windows on 2nd floor front. **** EXTRAS **** Location, location, location! A rare opportunity to own/invest in the thriving \"Downtown Orangeville Core\". Don't let a chance like this go by! In 2015 CIP (Canadian Institute of Planners) selected Broadway as it's \"Top Street in Canada\". (id:27910)
RE/MAX Realty Services Inc.
74 Larkspur Crescent
London, Ontario
The perfect home for any family, this 5 bedroom (4+1) home with oversized lot is now yours for the taking! With fresh and modern renovations to the kitchen, floors, deck, and more, you'll feel you've finally found that turnkey home with everything you need. Enjoy a spacious yard for your pets and/or kids, a private, personal garden for that green thumb, a single car garage with backyard walk out for those seeking a workshop or covered parking space, ample entertainment space both inside and out... all located on a quiet street near high ranking schools, plenty of shopping, and easy access to major roadways. Top it all off with a bright laundry room and ample storage, and you'll have to agree... the search is over! Book your showing today! (id:27910)
Pc275 Realty Inc.
2603 - 4205 Shipp Drive
Mississauga, Ontario
Welcome to your new FURNISHED home in the heart of Mississauga! This newly renovated condo unit offers unmatched convenience and comfort with its prime location just across from Square One Mall. Featuring 2 bedrooms, 2 bathrooms, 1 parking space, and 1 locker, this fully furnished and equipped condo is perfect for newcomers and students alike.Enjoy stunning southwest views and a harmonious blend of peace and vibrancy. Whether you're seeking a tranquil retreat or an urban lifestyle, this condo has it all. Don't miss out on this incredible opportunity to live in one of Mississauga's most desirable locations.In addition to its ideal location, the building offers a range of amenities including a swimming pool, fitness center, party room, and outdoor terrace.Tennis Court , Your safety and security are ensured with 24/7 concierge service and secure key fob access (id:27910)
Keller Williams Real Estate Associates
2737 Peter Matthews Drive
Pickering, Ontario
Brand new freehold townhouse built by Fieldgate Homes, the Jasper Model. 1602 square feet above grade. Double car garage! 3 bedrooms, 3 bathrooms, 9' main floor and 9' second floor ceilings. Upgraded kitchen with stone countertops, great room with wall mounted electric fireplace, sliding glass patio doors leading to private deck. Open concept design, full basement, hardwood flooring, oak staircase. Primary bedroom with large walk-in closet and private 4-piece en-suite with separate shower and free standing soaker tub, 2nd floor laundry, double front door entry. Total of 4 parking spaces. Full basement with 3pc rough in for future bathroom 7-year Tarion Warranty! Don't miss this one! **** EXTRAS **** Kitchen aid fridge, stove, dishwasher. Whirlpool front-loading washer and dryer (id:27910)
RE/MAX Premier Inc.
2628 Delphinium Trail
Pickering, Ontario
Brand New Freehold Townhouse build by Fieldgate Homes. Double car garage, 1936 square feet above grade, 3 Bedrooms, 3 Bathrooms, Upgraded kitchen with stone countertops, 2nd floor laundry, Glass sliding doors leading to an oversized deck. Full Basement, Hardwood Flooring, Oak Staircase. Primary Bedroom with Private 4 piece en-suite and Glass sliding doors leading to private outdoor Balcony! 4 Car Parking! Full 7 Year Tarion Warranty Don't miss this one! **** EXTRAS **** Kitchen Aid Fridge, Stove, Dishwasher, Whirlpool Front Loading Washer and Dryer (id:27910)
RE/MAX Premier Inc.
1205 - 28 Linden Street
Toronto, Ontario
Discover the charm of this beautifully upgraded 2-bedroom, 2-bathroom condo in the esteemed ""James Cooper Mansion"" by Tridel. Just steps from Sherbourne subway, making city life a breeze.Bask in the warmth of the sun-filled balcony, boasting a panoramic southern exposure. Custom kitchen, adorned with chic cabinets, granite countertops, and a central island, is a chef's delight, while providing a perfect setting for intimate gatherings. Relax in the comfort of the generously-sized primary bedroom w/ensuite, featuring an updated vanity, ample shower, and premium washer and dryer upgrades. Enjoy peace and privacy with split bedrooms, thoughtfully designed with built-in closets for seamless organization. Laminate flooring throughout adds a touch of warmth and modernity to the space. Complete with a locker and parking, this condo effortlessly combines practicality with luxury. Delve into the virtual tour to uncover every delightful detail.This residence is a true gem waiting to be discovered! **** EXTRAS **** State of the art building amenities. Don't let this opportunity to slip away - schedule your viewing today! One parking & one locker included. Move-in & enjoy! (id:27910)
Ipro Realty Ltd.
Lower - 1054 Margaret Street
London, Ontario
Welcome to 1054 Margaret street a close proximity to the 401/402 for easy commuting and close by public transit for easy commuting to Fanshawe College, or UWO. The Lower level of this home is available for rent for $1800 plus utilities per month and features 2 bedrooms, an office, living room, laundry, a kitchen and full bathroom. Ideal for students or working professionals. Credit check, rental application, job verification, pay stubs, first and last months rent required. (id:27910)
Century 21 First Canadian Corp.
107 Phibbs St
Lambton Shores, Ontario
Welcome to 107 Phibbs Street, nestled in the quiet town of Forest, Ontario, just a short drive to the beautiful beaches of Lake Huron! Equipped with 5 bedrooms and 4 bathrooms, this home is perfect for families. Upon arrival, a double-car garage and a charming covered porch extend a warm invitation to step inside. A conveniently located 2-piece bathroom is just off the foyer. The open-concept main floor with luxurious LVP flooring is complemented by an abundance of windows that flood the space with natural light. The kitchen is a chef's dream, featuring a large island, stainless steel appliances, and quartz countertops, alongside ample cupboard space. Adjacent to the kitchen, the living room exudes modern elegance with its shiplap fireplace and pot lights, providing a cozy and contemporary space. The dining room, with its door leading to the large patio, offers a seamless indoor-outdoor flow, ideal for entertaining or enjoying warm summer days. Ascending to the upper level, discover a large laundry room complete with a sink. The primary bedroom is a sanctuary unto itself, with a walk-in closet and a luxurious 4-piece ensuite bath, featuring quartz countertops and a glass shower with marble tiles. Three additional bedrooms and another 4-piece bathroom with laminate countertops complete the upper level. The finished lower level offers even more living space, with a large entertainment area, an additional bedroom, a 4-piece bathroom, and extra storage space, catering to various lifestyle needs. Additionally, there is a large workshop located at the back of the property, measuring 30 x 28 feet and featuring two 10 x 10-foot doors. The possibilities here are endless! Conveniently located near shopping, recreation centres, golf courses, trails, beaches, schools, and more, this home offers the perfect blend of modern comfort and natural beauty, making it an ideal home for families and first-time buyers alike. Don’t miss out—book a showing today! (id:27910)
Homeology Real Estate Group
708 Jackpine Way Way
London, Ontario
Nestled in the prestigious Upland neighborhood of North London, this home is a masterpiece with an open layout kitchen adorned with granite countertops, a significant waterfall island, and a spacious pantry. It includes 5+1 bedrooms, an elegant dining area, a main floor office, 3.5 baths, and a master suite with double doors, a vast walk-in closet, and a luxurious 5-piece ensuite. The residence spans a total of 3604 sq ft of living space, featuring 9-foot ceilings, a neutral color palette, a striking floor-to-ceiling fireplace, and flooring that includes 12x24 porcelain tiles, plank hardwood, and slate. Additional highlights are the large\r\nwindows ensuring abundant natural light, a two-car garage, a welcoming covered porch, and a private, fenced backyard. Situated near shopping, the YMCA, Masonville, and in a sought-after school district. (id:27910)
Century 21 First Canadian Corp.

