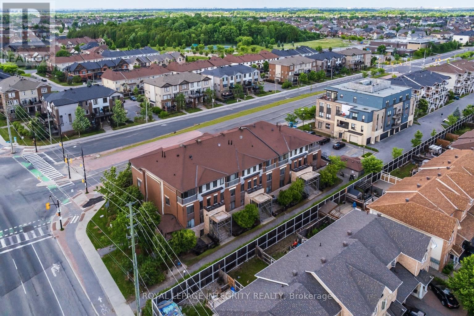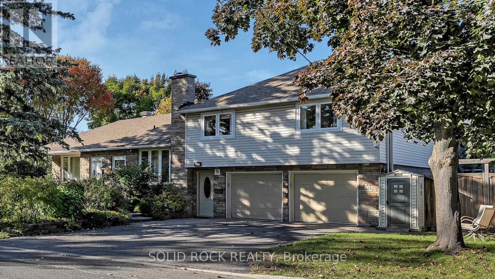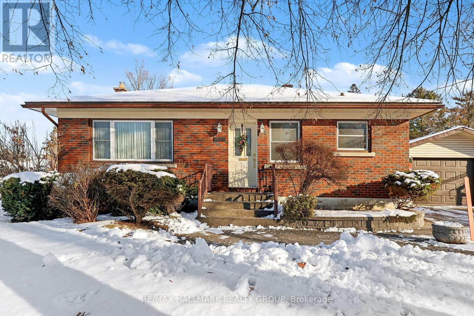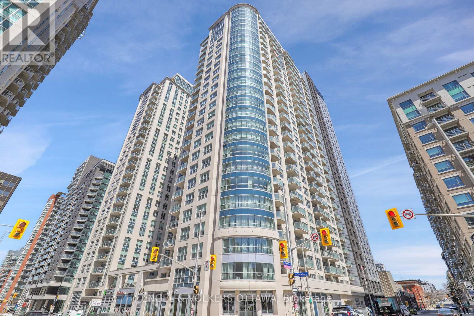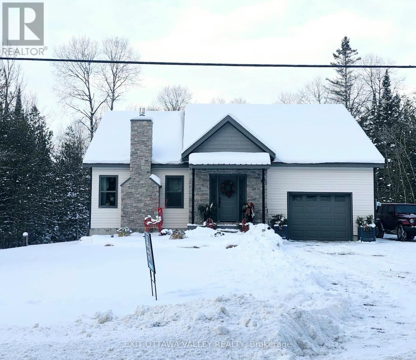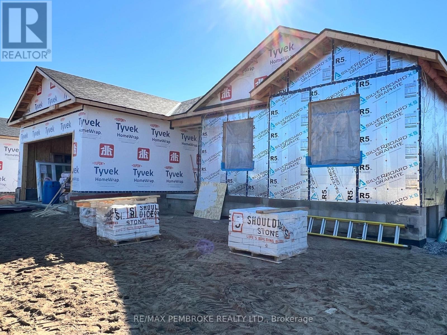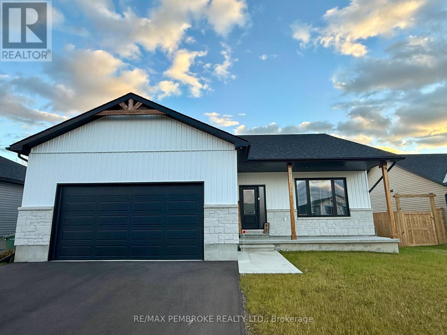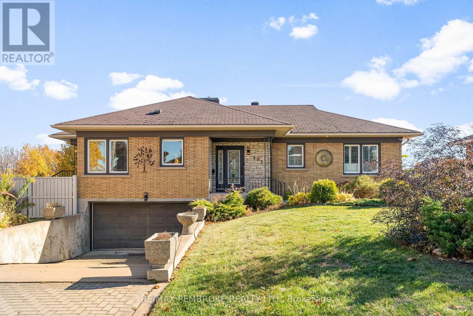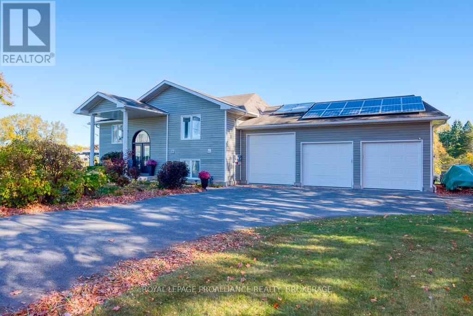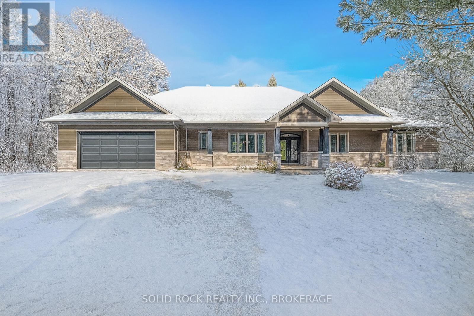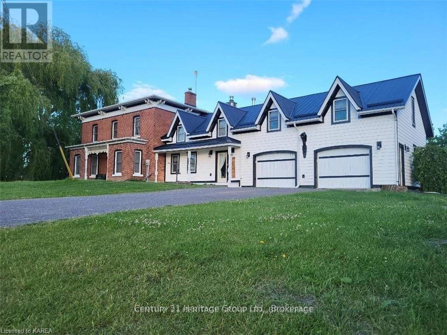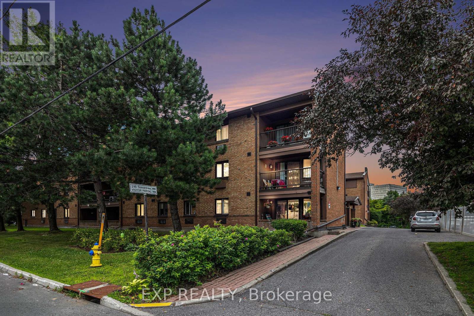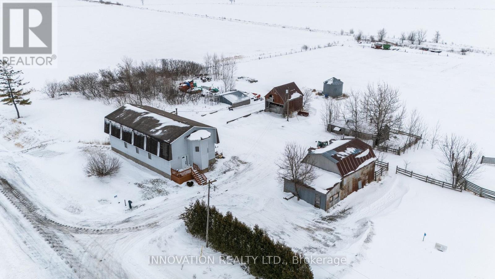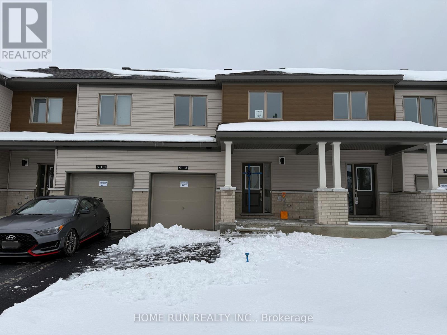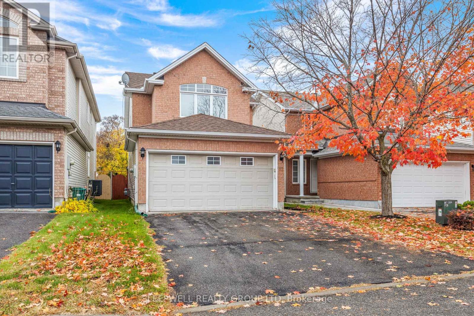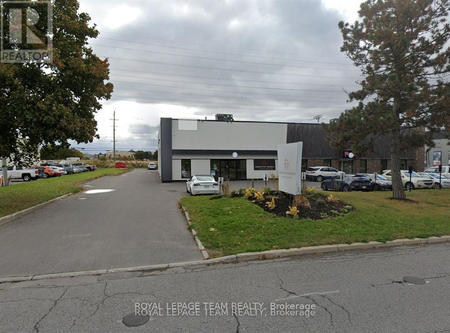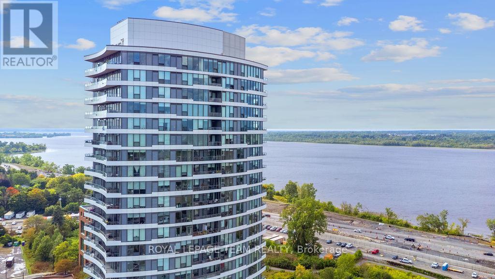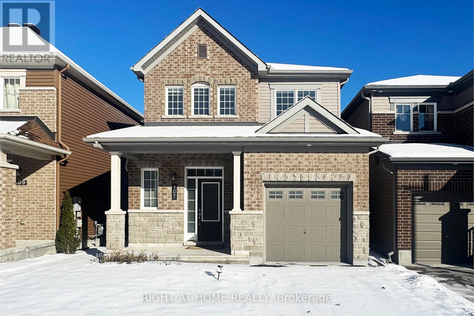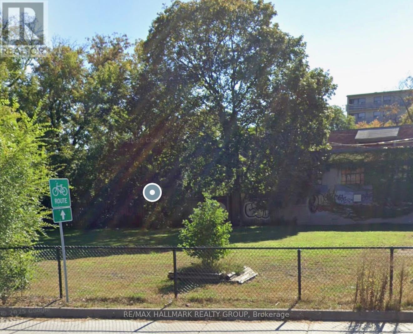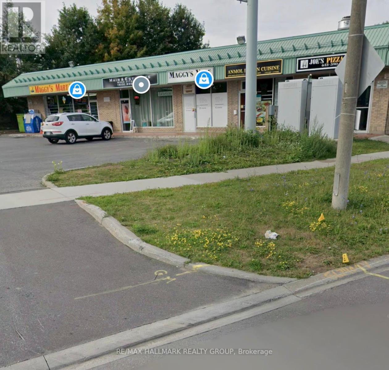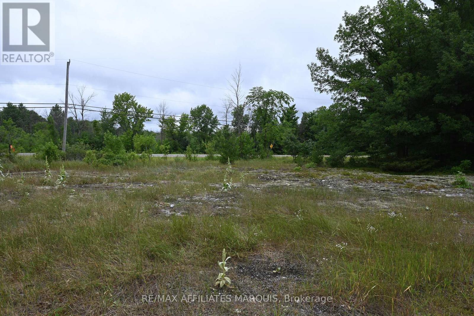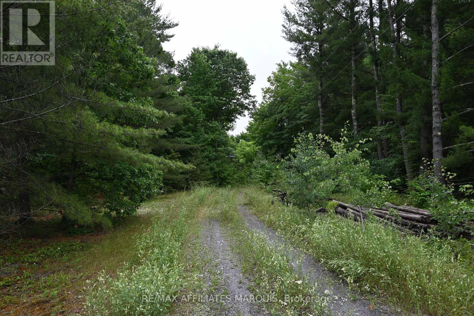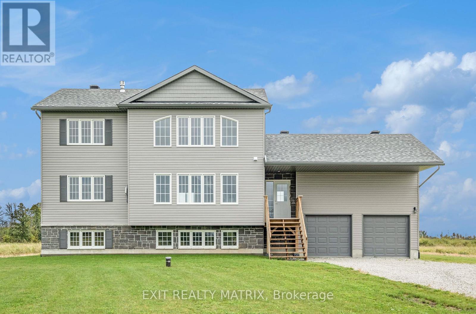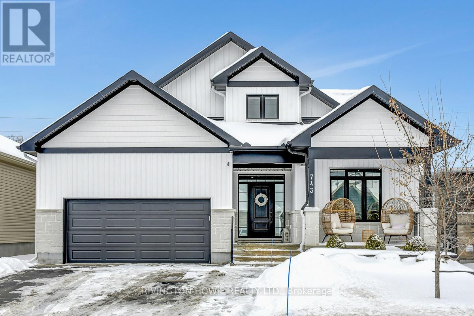D - 780 Chapman Mills Drive
Ottawa, Ontario
Welcome to 780 D Chapman Mills Drive, where style, light, and location come together. This upgraded 2-bedroom plus large den upper corner unit isn't just another Barrhaven condo - it's brighter, larger, and more private than most. The southwest-facing orientation floods the entire home with sunlight from morning to evening, giving every space a warm, open feel. Inside, everything feels fresh and elevated. Enjoy brand-new luxury vinyl flooring throughout, fresh paint (2025), and a completely updated kitchen with new countertops, never-used stainless steel stove and dishwasher, new hood fan, and abundant cabinetry.The open-concept main level offers generous living and dining space with room to spare for a reading nook or lounge area. Upstairs, you'll find two full-size bedrooms, a spacious den perfect for an office or studio, and a 4-piece bathroom plus linen storage. The primary bedroom features a walk-in closet and direct access to a private balcony - perfect for enjoying sunset views in peace. What really sets this home apart is convenience and comfort: in-unit laundry, a main floor powder room, and heated underground parking located steps from your door - arguably the most convenient parking spot in the entire complex. Located in a quiet corner for maximum privacy, yet just a short walk to Chapman Mills Marketplace, grocery stores, parks, and top-rated schools (St. Joseph, Pierre-de-Blois, and more). Everything you need from Costco to restaurants to transit is within minutes. Whether you're buying your first home or looking for a smart investment, this one truly checks all the boxes: bright, upgraded, private, and perfectly located. For more details or to schedule a showing, contact Veronika at veronika@royallepage.ca. (id:28469)
Royal LePage Integrity Realty
471 Tillbury Avenue
Ottawa, Ontario
Nestled in one of Ottawa's most desirable neighbourhoods, walking distance to the Jewish Community facilities, including Hillel Academy, The JCC, and Hillel Lodge, this beautifully maintained 5-bedroom split-level home offers space, versatility, and timeless charm. Ideally located within walking distance to Broadview Public School, Nepean High School, and Notre Dame Catholic High School, it's the perfect setting for a growing family. Inside, the main level welcomes you with a bright, open layout featuring a spacious kitchen, formal dining room, cozy family room with fireplace, and a convenient home office. Upstairs, you'll find four generously sized bedrooms and a family bath, providing plenty of room for everyone. A few steps down, discover a private fifth bedroom complete with its own ensuite and separate entrance, ideal for guests, a home business, or multi-generational living. The lower level offers a large laundry area, expansive recreation room, and ample storage space, while the fully insulated two-car garage adds everyday convenience. Step outside to your backyard paradise, a tranquil retreat featuring mature trees, a full Rain Bird irrigation system, and a screened 3-season porch where you can unwind and enjoy nature in complete privacy. This exceptional property combines comfort, functionality, and location, a true opportunity to live in one of Ottawa's most established and family-friendly communities (id:28469)
Solid Rock Realty
2023 Vincent Street
Ottawa, Ontario
Well maintained 3 bedroom, 1.5 bath home with a detached garage and double interlock driveway with parking for multiple vehicles, located on a quiet street in desirable Elmvale Acres. Set on a good-sized corner lot, this home is close to schools, hospitals, shopping, public transportation, and just a short commute to downtown and the Glebe. Updates include shingles with transferable warranty (April 2024), furnace (2014), and central air (2017). The lower level offers a spacious rec room with a gas fireplace, a 2-piece bath, den, workshop, laundry room, cold storage, built in dart board, wet bar and plenty of storage. Side door with direct access to basement allows for suite potential. Long-time owner home with great potential in a prime location. (id:28469)
RE/MAX Hallmark Realty Group
202 - 195 Besserer Street
Ottawa, Ontario
Stylish downtown living awaits in this bright, open-concept 2-bedroom plus den, 2-bath condo with floor-to-ceiling windows, a sleek kitchen featuring granite countertops and stainless steel appliances, and a large private terrace that runs the full length of the unit. The den includes custom built-in shelving, creating the option of a functional home office, while brand new hardwood flooring adds warmth and elegance throughout. The bathrooms feature upgraded cabinetry, adding a touch of luxury. With in-unit laundry, underground parking, a storage locker, and access to premium amenities including a 24-hour concierge, indoor pool, fitness centre, outdoor terrace, and party lounge. Located steps from the LRT, Rideau Centre, University of Ottawa, and the ByWard Market. (id:28469)
Engel & Volkers Ottawa
1485 Rapid Road
Whitewater Region, Ontario
For those who love nature and seek privacy, this newly built home in 2023 may be for you. Nestled amongst the trees on a large lot, this unique farmhouse style bungalow is beautifully landscaped with natural stones, perennials and features a stone steps to a Fibron covered porch into house. Enter through the front foyer with barn style french doors. Hang your jacket and tuck your boots away in the mudroom with shelving, hooks and bench seat. Lovely open concept main floor has a modern farmhouse feel and features Kitchen with granite counter tops, stainless steel appliances including propane range, glass tile backsplash and pantry with butcher block shelves. Dining space accommodates a larger table and seating, and living room features propane fireplace and natures view from every window. Main level also includes laundry room, 4 pc bathroom with cultured marble topped vanity, and barn board ceramic in tub, as well as 2nd bedroom with glass sliding closet doors. Finally the primary suite features walk in closet and 3pc ensuite with shower and vanity with butcher block top and vessel sink. Basement layout was designed with an older child in mind. 2 large bedrooms with a common area at the bottom of stairs. 3pc bathroom with shower and hanging vanity also features a 3x3 area home to a makeup area with marble top. Family room is sunny and has a bump out for a future fireplace. Garage is drywalled and insulated with mezzanine storage and Fibron step with Regal Railing into house. Your favourite spot to sit will be the covered deck at the back with Fibron decking, Regal Railing metal railing and flush mounted lighting. It has a great view of the yard and flag stone patio below, custom shed and garden area with raised beds. House also features Generlink which connects to any portable generator, front interlocking stone path way and tons of parking. Only 20 minutes to Pembroke! Come check out country living! (id:28469)
Exit Ottawa Valley Realty
22 Durant Street
Petawawa, Ontario
Welcome to the Glendale, built by award winning builder Terry Waito Homes! An exciting new and spacious floor plan located in popular Portage Landing subdivision. The open concept main floor boasts the beautiful kitchen with island, pantry with roll-outs, and quartz/granite counters, bright dining area with patio door leading to the rear yard, the living room is perfect for relaxing & entertaining and features an upgraded tray ceiling with pot lights. The primary bedroom features an ensuite bathroom & large walk-in closet. Other features include 3 bedrooms on the main level which feature luxury vinyl plank flooring (through main living areas as well!), air conditioning, large windows, & more! Complete with a paved driveway & landscaped with topsoil & seeded front & rear yard. The lower level awaits your own personal design ideas for future living space. Tarion warranty enrolment included. Purchase price includes HST with rebates signed back to the Builder. Photos are of Glendale model on another lot; this house is not yet built. All offers must contain a 24 hour irrevocable. Actual usable floor space may vary from the stated floor area. (id:28469)
RE/MAX Pembroke Realty Ltd.
18 Durant Street
Petawawa, Ontario
Welcome to the Edinburgh Version 2 - a very spacious model, built by award winning builder Terry Waito Homes! Incredible new floor plan located in popular Portage Landing subdivision. The open concept main floor boasts the beautiful kitchen with island, quartz or granite counter allowance, bright dining area with patio door leading to the rear yard and covered back deck, the living room is perfect for relaxing & entertaining. The primary bedroom features an ensuite bathroom with double sink vanity, large walk-in closet as well as a patio door to the deck. Other features include 3 bedrooms on the main level, air conditioning, large windows, & more! Complete with a paved driveway & landscaped with topsoil & seeded front & rear yard. The lower level awaits your own personal design ideas for future living space. Tarion warranty enrolment included. Purchase price includes HST with rebates signed back to the Builder. Photos are of Edinburgh model on another lot; this house is not yet built. All offers must contain a 24 hour irrevocable. Actual usable floor space may vary from the stated floor area. (id:28469)
RE/MAX Pembroke Realty Ltd.
235 Broadview Drive
Pembroke, Ontario
Welcome to this large bungalow perfectly situated in the heart of Pembroke. The main level features three generous-sized bedrooms, including a primary suite with double closets. The bright and open living and dining room combination offers stunning views of the Ottawa River and a grand gas fireplace-perfect for relaxing or entertaining. The kitchen is a true highlight, complete with an island and a convenient coffee bar. The walk-out lower level boasts a large rec room, additional bedroom and lots of storage space! Step outside to your own private oasis, featuring a beautiful patio and an inground pool-ideal for enjoying warm summer days. This home combines comfort, charm, and an unbeatable location close to all amenities.24 hour irrevocable on all offers. (id:28469)
RE/MAX Pembroke Realty Ltd.
2318 15 Highway
Kingston, Ontario
Discover an exceptional opportunity to own a beautifully maintained raised bungalow nestled on the shores of Colonel By Lake, just minutes from Kingston, yet offering a peaceful retreat from everyday life. Bright, open living spaces featuring large windows that frame beautiful lake views, a spacious eat-in kitchen with a walkout to the deck, two bedrooms on the main level, a renovated main bath with main-floor laundry. The finished lower level offers excellent versatility, with a generous walk-out level rec room with in-floor radiant flooring, loads of windows, an additional bedroom/den, a workout room/office, and a large bathroom with separate bath and shower. Outdoors, the property is designed for both lifestyle and function - enjoy the waterfront setting for kayaking, relaxing on the deck, or entertaining under the pergola - along with a 3-bay garage with a drive-through bay, two driveways, a drilled well, Bell Fibre internet, and a solar panel system that provides annual income. A rare opportunity to enjoy serene lakefront living with easy access to amenities, schools, highways, and services just minutes away. Looking for a home in fantastic shape with fantastic waterfront views, minutes from Kingston? Well, this could be the one! (id:28469)
Royal LePage Proalliance Realty
132 Western Avenue
Drummond/north Elmsley, Ontario
Welcome to 132 Western Avenue, where craftsmanship meets modern luxury. This beautifully designed 2,539 sq. ft.+/- residence offers a rare blend of comfort, elegance, and efficiency. All of which is set on an estate lot in the desirable Pines subdivision. Outside, the home's privacy and curb appeal shines, with its mature trees and manicured stone entry way, only allowing a glimpse of the homes timeless elegance. Step inside to discover the warmth of in-floor radiant heating throughout, creating an inviting atmosphere year-round. The open-concept main living area features a soaring 13 ft. vaulted ceiling, flooding the space with natural light and offering a gas line ready for your dream fireplace centrepiece. The chef's kitchen is a true showstopper, boasting custom wild cherry cabinetry, granite countertops, and premium Thermador appliances, a perfect combination of function and style for both everyday living and entertaining. Retreat to the spacious primary suite, where you'll find a luxurious ensuite bathroom with an air massage tub, while two additional bedrooms and a versatile den provide ample space for family, guests, or a home office. The attached, heated, oversized garage boasts ample storage space, convenience and comfort through every season. This residence is more than just a home, it's an elevated lifestyle. Tucked away in a tranquil, family-friendly neighbourhood, it offers the perfect blend of refined living and quiet retreat, all just minutes from the abundant amenities and charm of Smiths Falls. (id:28469)
Solid Rock Realty Inc.
7387 County Rd 9
Greater Napanee, Ontario
Take a moment to visit 7387 County Road 9 and experience firsthand the beauty, expansive space, and incredible location this property offers. Discover the timeless allure of this captivating century farmhouse, where historic charm meets modern comfort, offering the perfect retreat for your family. Located just a short 5-minute drive from downtown Napanee, this enchanting property features 5 bedrooms, 3 baths, and a loft master suite, providing ample space for everyone to enjoy. The home has been thoughtfully upgraded to enhance its character and functionality. Step inside to find radiant in-floor heating in the foyer and garage, a seamless blend of original and new Canadian pine flooring, and a sleek metal roof installed in 2019. The kitchen is a chef's delight, complete with granite countertops, and the home is kept cozy with foam insulation added in 2021 and a modern propane furnace installed in 2024. Above the garage, a versatile loft space awaits your imagination, perfect for a hobby room, studio, or additional living area. The beautifully landscaped grounds are dotted with several outbuildings, including a detached 30' x 30' shop with 14' ceilings, a concrete pad, and two 10' x 10' doors, all fully equipped with electricity. The property also includes a fully heated attached 2-car garage/workshop, as well as a detached single-car garage/carriage house, offering endless possibilities. Nestled amidst picturesque open fields with breathtaking views, this stunning home is ready to embrace its new owners. Experience the perfect blend of historic charm and modern convenience in a setting that feels like home from the moment you arrive. (id:28469)
Century 21 Heritage Group Ltd.
309 - 316 Savard Avenue
Ottawa, Ontario
Discover your perfect home at this stunning condo! This spacious unit offers a perfect blend of comfort, convenience, and style. Spanning approximately 950 square feet, this 2-bedroom, 1.5 bath is sure to impress. As you enter, you'll find an in-unit laundry room equipped with a washer and dryer for added convenience. The kitchen is a chef's delight, featuring appliances and ample cupboard space, flowing seamlessly into the living and dining areas-ideal for both relaxation and entertaining. Step outside onto your private balcony, perfect for outdoor dining or sipping your morning coffee. The spacious bedrooms offer plenty of closet space for all your storage needs. Nestled near Centretown, the vibrant Byward Market, and Ottawa U, you'll have easy access to the best amenities the city has to offer, including grocery stores, bike paths, and the Rideau Sports Centre for your recreational activities. Plus, enjoy quick access to Highway 417! This well-maintained low-rise building features an elevator, storage, and underground parking. It's a friendly, quiet, and respectful community-a wonderful place to call home! Don't miss out on this exceptional opportunity-schedule your visit today! (id:28469)
Exp Realty
1270 Concession 8 Road
Alfred And Plantagenet, Ontario
Welcome to Your Private Country Retreat on 7.05 Acres. Discover the perfect blend of rustic charm and modern comfort in this well maintained 4-bedroom back-split farmhouse, set on 7.05 picturesque acres. Ideal for hobby farmers, nature lovers, or anyone seeking space and serenity, this unique property offers timeless character and exceptional functionality. Step inside to find hardwood floors throughout and a stunning living space highlighted by exposed wood beams that add warmth and architectural interest. The open kitchen is designed for both everyday living and entertaining, flowing seamlessly into the main living areas and offering inviting sightlines across the home. Stay cozy year-round with efficient wood pellet heating, combining comfort with cost-effective, eco-friendly warmth. The thoughtful back-split layout provides separation and privacy, with generously sized bedrooms and flexible living spaces. Outside, the property truly shines. The expansive acreage features a classic silo, chicken coop, and wide-open land ready for gardening, animals, or simply enjoying the peaceful countryside. Whether you envision a small farm, a homestead lifestyle, or a quiet rural escape, this property delivers endless possibilities. (id:28469)
Innovation Realty Ltd.
515 Galanthus Walk
Ottawa, Ontario
Experience the pinnacle of sophisticated living in this stunning, brand-new home completed at the end of 2024. This residence offers the rare opportunity to living a "better-than-new" property, meticulously designed with tons in premium upgrades that elevate it far above standard builder models. The open-concept main floor immediately impresses, natural hardwood flooring that flows seamlessly throughout. At the heart of the home is a chef-inspired gourmet kitchen, boasting exquisite quartz countertops and sleek, upgraded cabinetry that provides both style and ample storage. For the busy family, the thoughtfully designed separate mudroom offers the perfect organizational hub for every season. The second level features three spacious bedrooms and two full bathrooms, along with a conveniently located laundry room. Professionally finished basement provides incredible versatility-perfect for a high-end home theater, a private gym, or a children's play area. With every detail carefully curated and the peace of mind of a new build, this turn-key masterpiece is ready for its very first owners. Don't wait for a builder when you can move into this upgraded sanctuary today! (id:28469)
Home Run Realty Inc.
12 Cedar Park Street
Ottawa, Ontario
Beautifully maintained 3-Bedroom, 2.5-Bath detached home in a quiet family-friendly neighbourhood! This one-owner home has been lovingly cared for since it was built and shows true pride of ownership. The kitchen has just been updated, offering a fresh, modern touch to the heart of the home. The bright and functional layout includes a cozy breakfast nook, a welcoming living room with a gas fireplace, and a separate dining area-perfect for family dinners and entertaining guests. Enjoy hardwood flooring throughout - no carpet - for a clean and cohesive look. The upper level features three spacious bedrooms, including a primary suite with a walk-in closet and private ensuite featuring a soaker tub. Two additional bedrooms, a full bathroom, and a convenient second-floor laundry room complete the upper level. The unfinished basement offers excellent potential to customize, ideal for a future rec room, gym, office, or additional living space. Step outside to a private, fully fenced backyard, complete with an enclosed hot tub for year-round enjoyment. This home also includes a double-car garage and is located in a prime location close to schools, parks, shopping, and major commuting routes. This centrally located home offers the perfect blend of comfort, convenience, and future potential. A rare opportunity to own a truly cared-for property in a desirable neighbourhood (id:28469)
Sleepwell Realty Group Ltd
48 - 50 Colonnade Road N
Ottawa, Ontario
Small Business Warehouse and Office Space available for Sublease on Colonnade Road. Centrally located in Nepean. Approximately 700 +/- square feet of warehouse/storage space with access to a loading door PLUS a large dedicated office. Rental rate includes all utilities. Truck and car parking available for an additional fee. Flexible lease term. Available immediately. (id:28469)
Royal LePage Team Realty
1107 - 485 Richmond Road
Ottawa, Ontario
City Life, Village Feel! Welcome to Upper West in the heart of Ottawa's sought-after Westboro Village, where vibrant city living is right at your doorstep. This trendy 1-bedroom condo showcases expansive windows, high ceilings, engineered hardwood and tile flooring, a modern kitchen with dark cabinetry and granite countertops, a spacious bedroom, sleek 3-piece bathroom, in-unit laundry with 6 appliances, and a private balcony offering northeast views of the Ottawa River and city skyline. One storage locker is included, and residents enjoy access to premium amenities such as a party room/lounge, fitness centre, large terrace, and guest suite. Cool, contemporary, and connected living at its finest. Live, work, shop and play. (id:28469)
Royal LePage Team Realty
107 Westover Crescent
Ottawa, Ontario
Whether you are a young professional or you are looking for a place for your family, this rarely offered extensively upgraded home is sure to impress. This detached 3 bed 2.5 bath beautiful home features formal dining room, spacious kitchen & eat-in area and bright living room on the 1st floor with marble floors, plaster crown moulding and automatic blinds. 2nd floor offers 3 good size bedrooms and 2 full baths both with double sinks. Basement has a recreation room, a laundry and storage room. The backyard has a beautiful PVC fence with a storage shed for optimum privacy. Close to Tanger outlets, highway access, Canadian Tire Center, parks, top ranked schools, restaurants, gyms, grocerystores, Kanata High Tech park and Top ranked schools. Tenant pays water & sewer, hydro, gas, HWT rental, telephone, cable/internet, grass cutting, snow removal. For all offers, Pls include: Schedule B&C, income proof, credit report, reference, rental application and photo ID. (id:28469)
Right At Home Realty
8154 Jeanne Darc Boulevard
Ottawa, Ontario
This commercial retail plaza presents a strong investment opportunity with stable income and a diversified tenant mix. The property generates approximately $19,000 per month in rental income totalling $228,000 annually.Annual operating expenses are approximately $40,000, resulting in a net operating income (NOI) of approximately $188,000 per year, the property offers a cap rate of approximately 6.6%.The plaza consists of multiple income-producing retail units occupied by established businesses, including an Indian restaurant, electronics store, cigarette/vape shop, hair salon, pizza shop, and a convenience store, providing consistent foot traffic and reduced vacancy risk.The property also offers approximately 30 on-site parking spaces, enhancing accessibility and tenant appeal. This is a solid opportunity for investors seeking stable cash flow with long-term potential. (id:28469)
RE/MAX Hallmark Realty Group
0000 Highway 43 Highway
Drummond/north Elmsley, Ontario
Conveniently located between Perth and Smiths Falls, this 2.6 acre lot would be ideal for your dream home. Lot offers mature evergreens and maples. Possible fenced in backyard for kids and pets. Minutes from schools, shopping and hospitals. Easy commute to Kanata or Ottawa. Gas, hydro and cable is available at road. The lot shores an entrance with the 2.4 acre lot that is also for sale. Interested buyers must make an appointment to view the property with a realtor. (id:28469)
RE/MAX Boardwalk Realty
000 Highway 43 Highway W
Drummond/north Elmsley, Ontario
Conveniently located between Perth and Smiths Falls, this 2.4 acre lot would be ideal for your dream home. Drilled well on the property. Lot offers mature evergreens and maples. Possible fenced in backyard for children and pets. Minutes from schools, shopping and hospitals. Easy commute to Kanata and Ottawa. Gas, hydro and cable is available at road. The lot shares an entrance with the 2.6 acre lot that is also for sale. Interested buyers must make an appointment and view the property with a real estate agent. (id:28469)
RE/MAX Boardwalk Realty
491 Sturgess Road
Montague, Ontario
Set on an expansive 48-acre parcel just outside of Smiths Falls, this newly built 2023 two-storey contemporary home offers a rare opportunity to enjoy modern living in a peaceful rural setting. The home features four bedrooms, four bathrooms, and a fully finished basement, providing generous space for family living, entertaining, or flexible work-from-home needs. The main living areas are bright and well laid out, designed to accommodate both everyday routines and larger gatherings, while large windows frame open views of rolling fields and surrounding tree lines. The finished lower level extends the usable living space and can easily serve as a recreation area, additional living quarters, or storage depending on lifestyle needs. Beyond the home, the property itself is a standout feature. The expansive land offers privacy, scenic surroundings, and potential for future severance, creating opportunities for long-term investment, development, or multi-generational use. Outdoor enthusiasts will appreciate direct access to the Ottawa Valley Recreational Trail, ideal for walking, cycling, and snowmobiling throughout the year. Despite its tranquil setting, the property remains conveniently located just minutes from town amenities, local attractions, and everyday services, allowing residents to enjoy the benefits of country living without feeling disconnected. Featuring a newer home set on a large parcel of land, this property provides a practical option for those seeking space and long-term flexibility in Lanark County. Tenants are responsible for paying all utilities. Property managed by RentSetGo Property Management. (id:28469)
Exit Realty Matrix
743 Meadowridge Circle
Ottawa, Ontario
Welcome to this exceptional 2021-built two-story home, ideally located in the desirable Village of Carp. Combining timeless curb appeal with vertical siding and upscale design, this residence offers a perfect balance of elegance and function. The main floor features an inviting open-concept layout anchored by a stunning kitchen with a waterfall granite island, built-in appliances, side-by-side fridge and freezer, pantry, and thoughtful finishes. Flowing seamlessly into the great room and bright breakfast nook, this space is perfect for family living and entertaining. The breakfast nook provides direct access to the resort-style backyard, complete with an inground swimming pool, multi-level deck, interlock patio, pergola, astro turf, and full exterior irrigation and night lighting an outdoor oasis designed for both relaxation and gatherings. A dedicated main floor office offers convenience for work or study, while main floor laundry adds everyday practicality.Upstairs, you'll find three spacious bedrooms including the primary retreat, highlighted by a walk-in closet and a luxurious 5-piece en suite with spa-like finishes. The fully finished lower level expands the living space with a stylish family room featuring a modern electric fireplace, floating shelves, custom storage, and a versatile fourth bedroom for guests or family.Throughout the home, you'll appreciate the thoughtful details warm hardwood flooring, upscale tile, designer lighting, and high-end craftsmanship that distinguish this property. A rare feature in the Village, the oversized 3-car garage provides ample parking and storage.This is more than a home; its a lifestyle where modern design meets comfort, and where every detail has been carefully considered. Don't miss the opportunity to own a signature Rivington Homes build in one of Ottawas most sought-after communities. (id:28469)
Rivington-Howie Realty Ltd.

