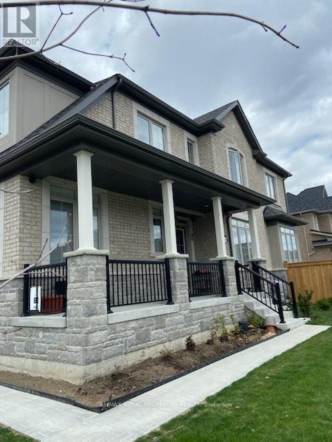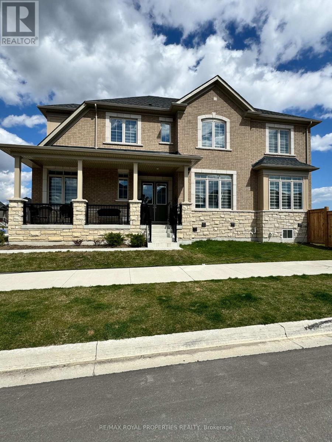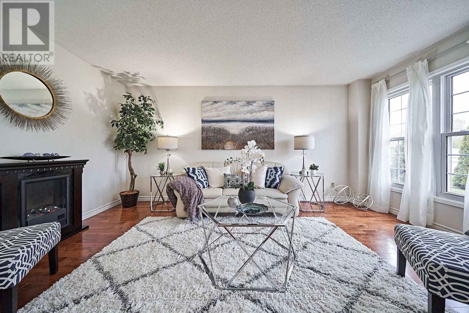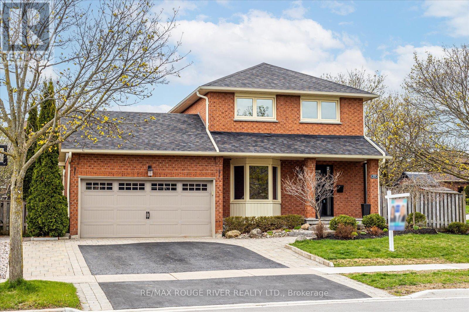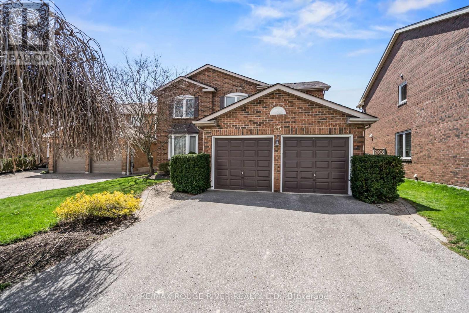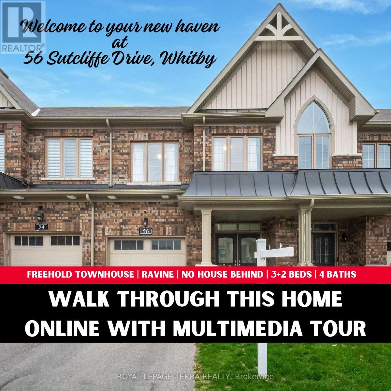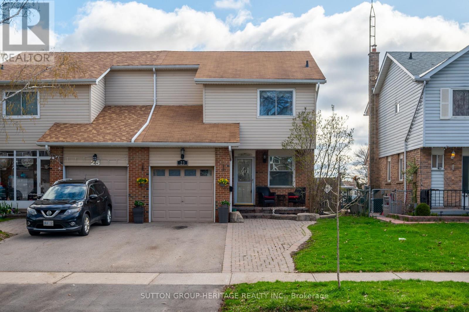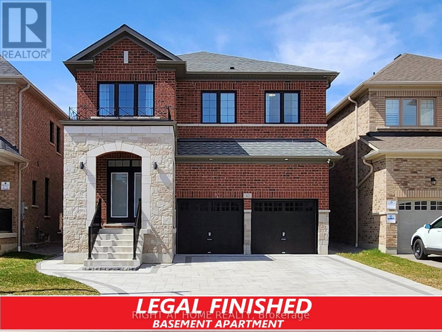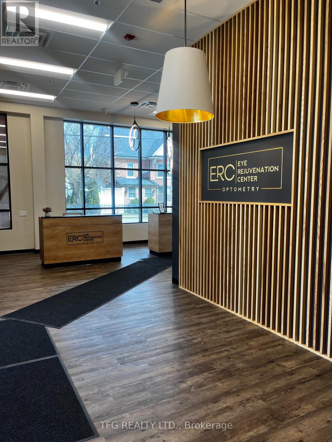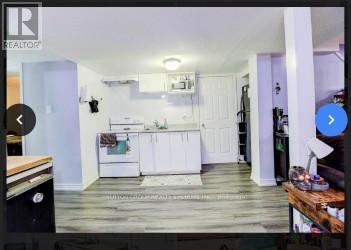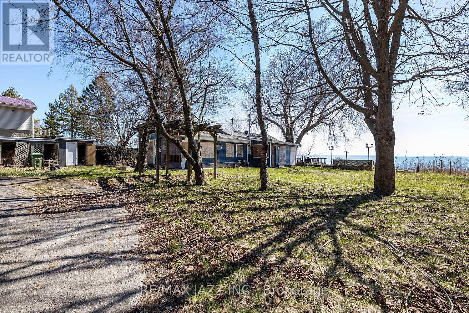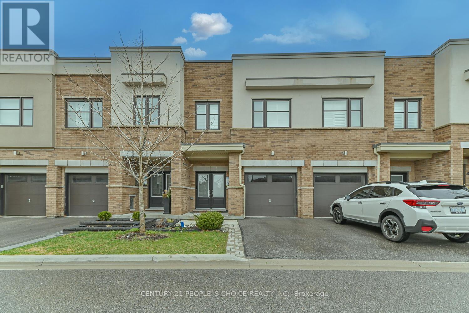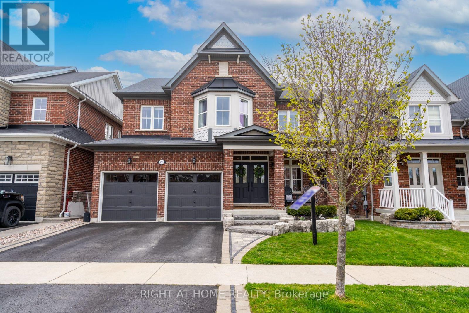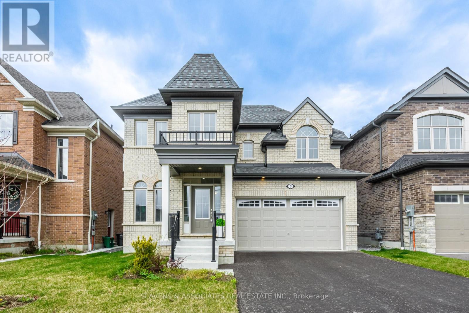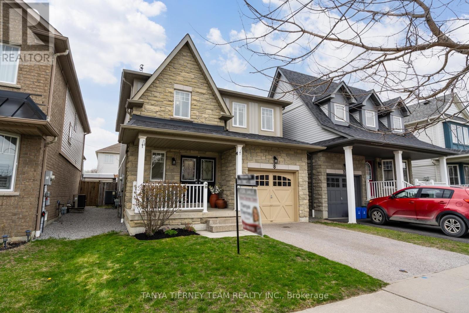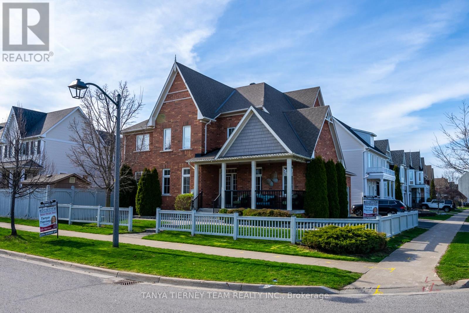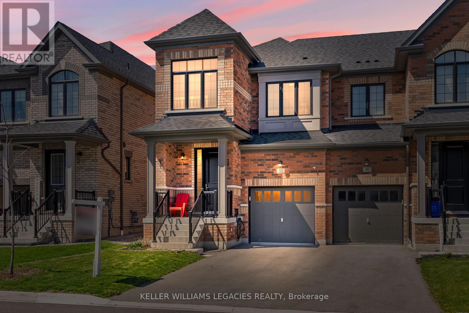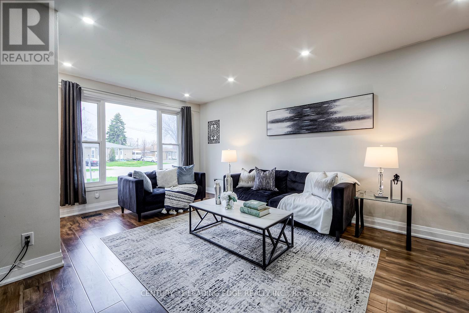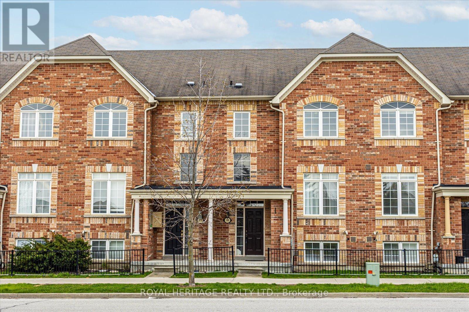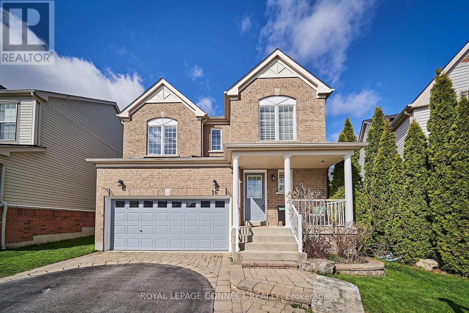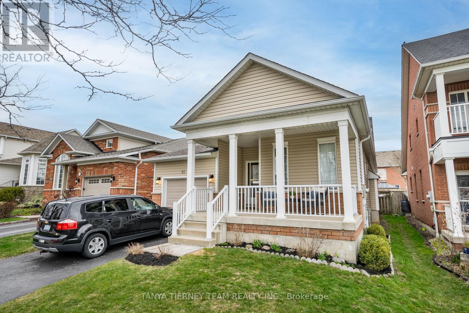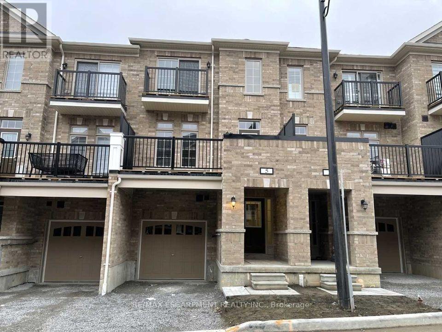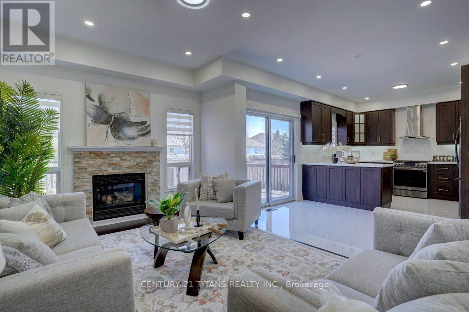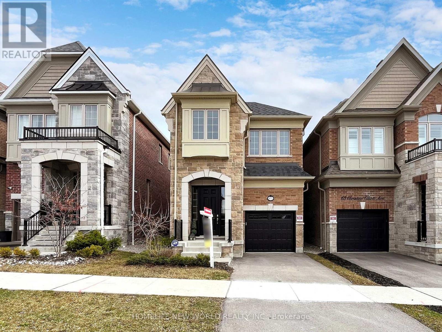140 Auckland Dr
Whitby, Ontario
Welcome to this immaculate brand new sunfilled basement apartment situated in a highly desirable area of Whitby in a subdivision full of brand new homes within a close proximity to all amenities including park & school. This gorgeous apartment offers modern features including an open concept living rm,breakfast area & kitchen with stainless steel appliances and lots of cupboard space, 3 Bedrooms both offering a large window and closet space,1 bathrooms and an Ensuite Laundry. **** EXTRAS **** fridge, stove, washer, dryer included as part of the lease (id:27910)
RE/MAX Royal Properties Realty
37 Soltys Dr
Whitby, Ontario
Welcome to this immaculate brand new sunfilled basement apartment situated in a highly desirable area of Whitby in a subdivision full of brand new homes within a close proximity to all amenities including park & school. This gorgeous apartment offers modern features including an open concept living rm,breakfast area & kitchen with stainless steel appliances and lots of cupboard space, 3 Bedrooms both offering a large window and closet space,2 bathrooms and an Ensuite Laundry. **** EXTRAS **** fridge,stove,washer,dryer included as part of the lease (id:27910)
RE/MAX Royal Properties Realty
64 Jason Dr
Whitby, Ontario
*Offers Accepted Anytime* 1st Come 1st Serve - (No need to play the bidding war games!) - Located in a Beautiful Area of Whitby, this Stunning and Spacious 4+2 Bedroom Corner Lot All Brick Detached Home with Inlaw Suite is sure to impress! Featuring Separate living, Family and Formal Dining Rooms ideal for a growing Family or entertaining Guests. Immaculate Kitchen with Quartz Countertops, Hi - End Stainless Steel Appliances, Centre Island and an Abundance of Storage Space. New Light Fixtures and Freshly Painted throughout, Windows (2018-2020) Furnace and AC (2020) there's nothing for you to do but move in and relax! Lovingly maintained by Mr. and Mrs Clean :) The oversized and Fully Fenced Backyard with Large Deck Makes for a serene Oasis in those Lazy Hazy Days of Summer! Enjoy Fresh Fruit for Breakfast from your very own Pear, plum & Cherry Trees! Basement Features 2nd Kitchen, Living, 2 Additional Bdrms and Separate Washer/Dryer hookups! Main Floor Laundry! Upper Level Skylight Bathes the 4 Generous Sized Bedrooms with tons of Natural Sunlight! Close to Several Primary and Elementary Schools, Parks Transit and all Amenities. Easy Access to Highway - Get to Toronto in 30 Minutes or Less! What more Could you ask for? :-) (id:27910)
Royal LePage Connect Realty
19 Canadian Oaks Dr
Whitby, Ontario
Located on a beautifully landscaped, premium 60ft corner lot, this gorgeous 3+1 bedroom home could be the perfect place to raise your growing family! You're going to love the incredibly spacious layout with multiple living spaces including the formal living/dining room, cozy family room with wood-burning fireplace and open concept rec room in the basement! Gorgeous remodeled kitchen with quartz counters, stylish backsplash and stainless steel appliances with walk-out to the private yard with incredible stone patio, gazebo and perennial gardens. Three spacious bedrooms upstairs including the Primary retreat with large walk-in closet and renovated 4 pc semi-ensuite! Finished basement with separate entrance, 4th bedroom with Egress window (2017) and 3pc bathroom (2017), beautiful rec room, workshop, cold cellar and finished storage room! Impressive curb appeal with professional landscaping, extended driveway and extensive gardens and excellent location in the heart of Whitby close to all amenities! **** EXTRAS **** Furnace '19, Roof '20, Quartz counters '24, Light fixtures throughout '24, Basement bathroom '17, Egress window in Basement '17, Professional landscaping front and back '18, added insulation/ventilation '22, Freshly painted '24. See list* (id:27910)
RE/MAX Rouge River Realty Ltd.
25 Drewbrook Crt
Whitby, Ontario
Fantastic 4 bedroom Family home, on a desirable, child safe court! Impeccably maintained by the original owner, this home has never been offered before! Great layout with formal living and dining rooms! Updated kitchen has stainless steel appliances, under valance lighting & new light fixtures, combined breakfast offers a walk-out to large deck and private fully fenced yard (no neighbours behind) Just in time for Summer! Primary Bedroom has separate sitting room, Large walk-in closet & 4 Pc. Ensuite. Upper level offers 3 more Spacious bedrooms, great for a growing family! Large driveway with parking for 6 cars with no sidewalk! Conveniently located close to shopping, schools, & transit! **** EXTRAS **** New Roof (April 2024) Newer Furnace & Central Air Conditioner, Some Windows replaced (id:27910)
RE/MAX Rouge River Realty Ltd.
56 Sutcliffe Dr
Whitby, Ontario
Welcome to your dream home!! You'll fall in love with this house for three compelling reasons. [1] Freehold Townhouse with Finished basement, total 3+2 Beds, 4 Baths, The double door entry adds a touch of elegance and sophistication to the property's front entrance. [2] The heart of this home is its modern kitchen featuring an island and high-quality quartz countertops, complemented by a stylish backsplash and stainless steel appliances. With 3 spacious bedrooms and beautifully appointed bathrooms, the open-concept design enhances the flow of the living space, creating a versatile and comfortable environment perfect for modern living. [3] Being situated on a ravine lot suggests that the property enjoys a picturesque and natural setting, providing a peaceful and scenic view. A finished basement is a valuable addition, as it provides extra living space and is ideal for entertaining guests or using as a recreation area. -->> Fully upgraded Home, Ready to Move in for First Time Home Buyer <<--- **** EXTRAS **** Double Door Entry, Gazebo in Backyard, Main Floor Laundry, Finished Basement with 2 beds, 1 full bath, Beautiful Home (id:27910)
Royal LePage Terra Realty
23 Goodfellow St
Whitby, Ontario
Welcome home to this beautiful 3 bedroom home located on a dead end street in family friendly Lynde Creek Neighbourhood! This location is top notch with great schools, ample parks, walking paths, easy access to bus stops and minutes away from shopping and highways. Featuring a large family size kitchen with loads of cupboard space, dining area that walks out to large deck with gas line perfect for summer bbqs and entertaining. Enjoy convenient garage access from your front foyer. Upstairs offers 3 spacious rooms including a walk in closet with closet organizers in the primary bedroom. Enjoy family time in your large rec area with a rough in for a washroom and separate den perfect for work from home space. Large backyard waiting for you to put your special touch on it. **** EXTRAS **** Existing: Fridge, Stove, B/I Dishwasher, Microwave, Washer, Dryer, All Electrical Light Fixtures And All Window Coverings. Backyard shed (id:27910)
Sutton Group-Heritage Realty Inc.
43 Walter Clifford Nesb Dr
Whitby, Ontario
Stunning Detached house in High Demand Whitby Meadows Build In 2021, prime location offering 3000 Sf. of Living Space ( *Legal Fin. Basement Apartment*). This 4+2 BR 5 WR house features 9 ft ceilings, Hardwood Floors, Open concept Family Rm W/ Gas Fireplace Kitchen W/ Granite Counters, S/S appliances Gazebo in backyard. Over160k in upgrades include legal finished basement with separate entrance that can be rented for approx. $2200. Interlock Driveway & backyard. close to highway 412,401& 407. & Some of the Best Schools in Whitby (No Sidewalk-Long Driveway) **** EXTRAS **** stainless Steel Appliances, Smooth ceilings, pot lights, window coverings And Upgrade Light Fixtures, Oak Stairs,Tarion warranty to be transferred to buyer (id:27910)
Right At Home Realty
#101 -72 Baldwin St
Whitby, Ontario
Discover the epitome of professional workspaces in Brooklyn's bustling heart! This prime office location offers unparalleled exposure and convenience, complete with free parking and excellent exposure. Enjoy access to staff lounges and bathrooms, all inclusive with utilities. Plus, rest easy with a high-end security system. Your dream workspace awaits! There are two identical units available for lease within this building. Don't miss this opportunity for a convenient, secure, and productive workspace. (id:27910)
Tfg Realty Ltd.
#bsmt -33 Mcivor St
Whitby, Ontario
Show with confidence. Shows really well. Separate entrance to the basement. Separate laundry **** EXTRAS **** Separate laundry. (id:27910)
Sutton Group Realty Systems Inc.
2802 Thickson Rd
Whitby, Ontario
Lake Ontario waterfront. As per Geowarehouse, the lot size is 108' x 179' irregular. 0.46 of an acre with a great view. Boarded up cottage that is assumed to be land value only. Do not enter or go onto the deck as the condition is not known. Sold ""AS IS WHERE IS"" with no representation or warranties. Located south of Highway 401 at the end of Thickson Road. Go south to Crystal Beach Boulevard and turn right. As per CLOCA, this property is within the ""Shoreline Erosion Hazard"". New development is not permitted within this hazard. MPAC has the existing building at 2204 sqft and built in 1925. A rebuild of the existing structure may not be permitted. (id:27910)
RE/MAX Jazz Inc.
56 Jerseyville Way
Whitby, Ontario
Step into the epitome of modern living nestled in the heart of Whitby's downtown charm. This incredible townhouse offers not just a home, but a lifestyle upgrade. Picture yourself in a private oasis just minutes away from everything you need - the Go Station, 401 access, major retailers, and groceries are all at your fingertips.But it's not just about convenience; it's about luxury. With 3 bedrooms and 2.5 baths, including a master suite boasting a custom closet and an en-suite bath with a stunning wall-to-wall glass shower, every detail is designed for comfort and elegance.Imagine starting your day with laundry conveniently located upstairs, and ending it on your beautiful large patio overlooking lush green space, your own tranquil retreat from the bustle of daily life.And with common element condo fees covering essentials like water, sewage, snow removal, and common area maintenance, your peace of mind is ensured.Don't miss the chance to make this exceptional townhouse your own - schedule your viewing today and experience modern living at its finest! **** EXTRAS **** Stainless Steel Fridge. Stainless Steel Stove & Stainless Steel Dishwasher , Washer And Dryer, California Shutters (id:27910)
Century 21 People's Choice Realty Inc.
78 Burning Springs Pl
Whitby, Ontario
A Rare Find Located In The Annex Of Brooklin Forest This Quality Built Zancor Home Backs Onto Green Space And Is Loaded With Upgrades. Energy Star Certified, Gourmet Kitchen With Cathedral Ceiling, Gas Wolf Range With Griddle, Granite Counters, Subway Tile Backsplash, Stainless Steel Hood Fan, Breakfast Bar, Built-In Benches With Storage, Speaker System Throughout, Hardwood Floors, Custom Wainscotting, Waffle Ceiling And Gas Fireplace In Family Room, Second Floor Laundry With Built-In Cupboards, Primary Bedroom With Cathedral Ceiling And 5 Pc Ensuite, Garage Access, Finished Basement (2020), Basement Bathroom (2020), Large Lookout Windows In Basement, Security System, Front Door Camera, Ecobee Thermostat, Stone Landscaping (2019), Backyard Patio, Custom Multi Tier Deck And Hot Tub. Don't Miss The Opportunity To Own This Gorgeous Home! (id:27910)
Right At Home Realty
3 Olerud Dr
Whitby, Ontario
Absolutely Stunning and meticulously crafted 2256 Square foot upgraded Brand New never lived in 4 bedroom ""Sloan A"" model on 40' Lot built by award-winning Tribute Communities in Chelsea Hill of West Whitby Community. $$$ spent in Builder Upgrades! Be first to call this house your New Home Sweet Home - Flooded with natural light, this layout is beyond spectacular featuring an open concept Chef's kitchen with Stainless Steel Appliances and large island opening to sun filled spacious Great Room complete with gas fireplace. Separate living/dining offers ample room for entertaining and family get togethers. Separate entrance to garage and mudroom area is perfect for busy growing families. Primary Bedroom is spacious and bright and the spa like ensuite is a dream. Hardwood floors, 9 ft ceilings, upgraded taller doors and archways, Smarter Home by Enercare includes Mobile app and video door bell. Close to all amenities, schools, Parks, Costco, Walmart and shopping centres. Centrally located minutes to highways 407, 412, and 401. Tarion Warranty Included! HST and HST rebate included in the price. (id:27910)
Slavens & Associates Real Estate Inc.
8 Donlevy Cres
Whitby, Ontario
Welcome Home to 8 Donlevy Crescent! Nestled in a demand North Whitby community, steps to schools, shops parks & McKinney Rec Centre with skate park & splash pads! This immaculate 3 bedroom, 3 bath family home offers a spacious open concept design featuring extensive california shutters & an impressive great room with cozy gas fireplace, built-in surround sound speakers & backyard views. Generous kitchen complete with quartz counters, new subway tile backsplash, breakfast bar, hardwood floors & stainless steel appliances. Breakfast area with sliding glass walk-out to an entertainers deck with built-in seating, lush gardens & pergola for added privacy! Upstairs offers 3 well appointed bedrooms including the primary oasis with 4pc ensuite & walk-in closet. 2nd & 3rd bedrooms both with double closets! This home is freshly painted in neutral decor & is move in ready! ** This is a linked property.** **** EXTRAS **** Roof Oct 2020, ADT alarm (no contract), roughed-in central vac & bathroom in basement. (id:27910)
Tanya Tierney Team Realty Inc.
106 Montgomery Ave
Whitby, Ontario
Executive 4+3 bedroom Tribute 'Imperial' Model with Legal Basement Apartment! Situated on a corner lot with large porch to enjoy the pond & treed views. Inviting entry with hardwood flooring throughout, formal living & dining rooms make this home perfect for entertaining. Gourmet kitchen boasting granite counters, centre island, backsplash, pantry, stainless steel appliances including gas stove. Spacious breakfast area with walk-out to a patio & fully fenced backyard. Impressive family room with cozy gas fireplace, pot lights, wainscotting & backyard views. Convenient sunken main floor laundry with garage access & separate side door entry. Hardwood staircase with elegant wrought iron spindles leads you to the 2nd level with 4 generous bedrooms. Primary retreat with walk-in closet & 4pc ensuite with soaker tub. 2nd bedroom with 4pc ensuite, 3rd/4th bedrooms with walk-in closets! Income potential with the stunning 3 bedroom, walk-up basement apartment featuring laminate flooring, pot lighting, spacious bedrooms, ensuite laundry, central vac & a gorgeous kitchen with quartz counters, huge centre island with breakfast bar, stainless steel appliances, custom cabinetry with soft close drawers, backsplash, pantry & more! Walking distance to demand schools, parks, rec centre & downtown Brooklin shops! **** EXTRAS **** Roof 2021, furnace 2022, 200 amp electrical panel. Basement - 2nd bedroom 5.66 x 2.34, 3rd bedroom 4.54 x2.90, both with above grade windows & double closets. (id:27910)
Tanya Tierney Team Realty Inc.
32 Coho Dr
Whitby, Ontario
Discover your dream home with this newly built, meticulously designed corner townhouse in Rural Whitby. Constructed in 2020, boasting 1971 sqft of stylish interior living area, this 4 bedroom, 4 bath home exudes modern comfort for today's lifestyle. Open concept kitchen with high-quality stainless steel appliances. Take one step inside and you'll be greeted by an alluring atmosphere, thanks to the engineer hardwood flooring throughout the house. A welcoming gas fireplace situated in the main floor adds a cozy, ambient touch perfect for those chilly winter nights. The attention to detail carries on with impeccable features like 9-foot ceilings and potlights. Direct access from the garage is a welcoming added convenience. The extra space this home offers is exceptional. A finished basement, complete with a 3 pcs bath and an additional spare bedroom, provides a great space for a family entertainment room, kid's playroom and fitness room. Location is prime! Only a few minutes drive to major highways - Hwy 401 and Hwy 412. Proximity to schools, shops, groceries, & parks. (id:27910)
Keller Williams Legacies Realty
408 Dovedale Dr
Whitby, Ontario
Step into this newly upgraded 3-bedroom bungalow nestled in Whitby's downtown area. The main floor features a cozy living space, a modern kitchen, and three well-appointed bedrooms. Descend the stairs to discover a separate entrance leading to the basement unit, offering two additional bedrooms and another full washroom, providing ample space for extended family or a potential nanny suite. Outside, a generously sized backyard awaits, perfect for children to play or for entertaining guests. The upgraded deck provides an ideal spot for al fresco dining or simply enjoying the fresh air. (id:27910)
Century 21 Leading Edge Realty Inc.
169 Kenneth Hobbs Ave
Whitby, Ontario
Location, Location, Location!! Do Not Miss This Cozy 3 Bdrm Town home With Its Exceptional Layout! Featuring 9Ft Ceilings In The Main Floor Family Room and Soaring Cathedral Ceiling on The Upper Level, This Beautiful Home Offers Open Concept Kitchen/Dining/Living Rm Area Including A Gas Fireplace and W/O From Kitchen To A Lovely South-Facing Deck Which Has Gas Hook-up for BBQ. Situated Close To All Area Conveniences Including Shopping, Transit, Community Centre, Places Of Worship, Schools, Playground, Etc! You Need To See This One Before Its Gone! **** EXTRAS **** Small POTL Fee of $182.23/mth (id:27910)
Royal Heritage Realty Ltd.
16 Teardrop Cres
Whitby, Ontario
Beautiful family home featuring large kitchen/breakfast area walkout to deck and yard, overlooking the stunning living room with fireplace and accent wall. Gleaming hardwood throughout. Upstairs offers 3 beds plus sitting area, generous size primary features a spa like ensuite with jacuzzi tub and recently renovated stand up shower and a walk-in closet. Over 1700 sqft plus fabulous finished basement with custom wet bar offering wine fridge and rack, great space for entertaining. Includes spacious bright laundry room. Wonderful fenced backyard, with both deck and stone patio. Other features and updates include, all brick exterior, garage access, potlights, california shutters, shingles (21) furnace and a/c (22)ensuite shower (23). **** EXTRAS **** Located on a quiet street in desired Brooklin, walk to schools, restaurants, parks, community centre, & downtown Brooklin. Golf, 407 and 412 and more. (id:27910)
Royal LePage Connect Realty
21 Melody Dr
Whitby, Ontario
Immaculate & well cared for Fernbrook bungalow nestled in the heart of Brooklin! The inviting front porch leads you through to the sun filled open concept main floor plan featuring extensive hardwood floors. Spacious family room offering a cozy gas fireplace for those cool summer nights. Designed with entertaining in mind in the formal dining room with elegant wainscotting. Generous kitchen complete with centre island, backsplash, gas stove & ample cupboard & counter space! Breakfast area with transom sliding glass walk-out to the deck & fully fenced backyard with gardens & mature trees for privacy! Main floor primary bedroom retreat boasting walk-in closet & spa like 4pc ensuite with relaxing soaker tub. 2pc bath with convenient main floor laundry access. 1502 sqft + the unspoiled basement awaiting your finishing touches! Situated steps to schools, parks, downtown Brooklin shops & easy hwy 407/412 access for commuters! **** EXTRAS **** Roof April 2013, furnace July 2015, central air July 2015 (id:27910)
Tanya Tierney Team Realty Inc.
5 Royal Collection Way
Whitby, Ontario
Amazing Opportunity To Rent A Brand New Townhouse In New Subdivision. One Of The Most Desired Communities In Whitby - Close To Hwys 401/412 And Major Attractions. Open Concept Living Area With Chefs Island. Lots Of Natural Sunlight! Walk-Out To Balcony From Living Room Ability To Place Bbq! Primary Bedroom Fts. Own Juliette Balcony And 3Pc Ensuite W/Walk-In Closet. Ground Level Has 3 Closets For Storage & Media/Entertainment Room - Can Be Repurposed As Den/Office/3rd Bedroom **** EXTRAS **** Stainless Steel Appliances - Fridge, Stove And Built-In Dishwasher, Washer And Dryer. Pet Friendly - Some Restrictions. Floor Plans Attached - Trinity Model 1766Sqft. Available Immediately. Unit Is Located Near Coho Dr & Kingfisher Way. (id:27910)
RE/MAX Escarpment Realty Inc.
39 Thames Dr
Whitby, Ontario
Experience Luxury living in this refined 4 + 1 bedroom detached home, nestled in a desirable family-centric community. With meticulous renovations, revel in opulent features like 9-foot smooth ceilings, gleaming hardwood floors, and upgraded bathrooms adorned with quartz countertops and contemporary lighting. The fully furnished basement extends the living space with durable vinyl flooring. A highlight is the revamped kitchen and laundry area, boasting high-end stainless steel appliances. Enjoy cozy evenings by the inviting gas fireplace in the family room, while spacious living and dining areas accommodate gatherings. Recent garage enhancements and ample parking ensure convenience. Conveniently located near schools, transit, parks and major highways, this home offers the epitome of luxury and functionality. (id:27910)
Century 21 Titans Realty Inc.
65 Christine Elliott Ave
Whitby, Ontario
Welcome to 65 Christine Elliott Ave, where modern updates and fresh finishes await! This stunning Jasmine B model by Heathwood Homes features an open concept main floor with abundant windows, inviting ample natural light into the space. Spanning over 2300 sq ft on the main and secondfloors, and boasting a total of 3053 sq ft of living space as per the builders floor plan. Enjoy 9 ft ceilings on the main floor and basement, The kitchen showcasing a huge island with customdesigner cabinetry. Primary bedroom completed with a 9 tray ceiling, his & her w/i closets, w/5-piece ensuite featuring a double sink vanity. Laundry room on 2nd floor w/ additional storagespace. The builder-finished bsmnt featuring a bedroom with a 4-piece bathrm / Lots of storagespaces. Don't miss the opportunity to call this meticulously designed residence your new home! **** EXTRAS **** Fresh New Painting ( Whole House & Garage Doors) 2024/ New Lighting Fixtures 2024/ New Kitchen Countertops 2024 (id:27910)
Homelife New World Realty Inc.

