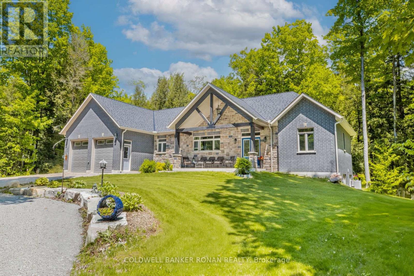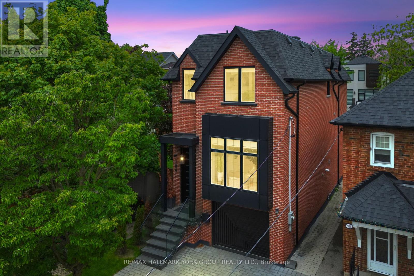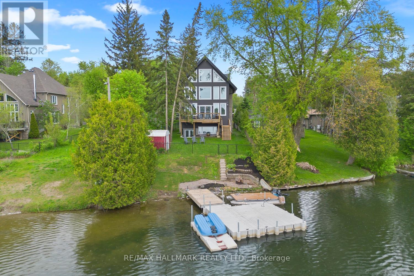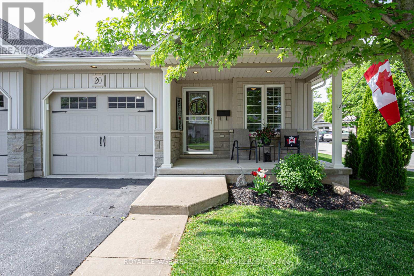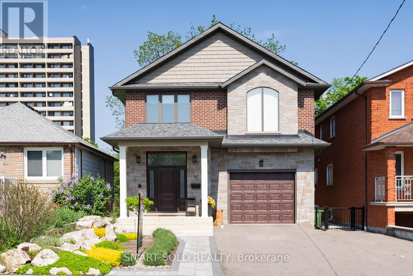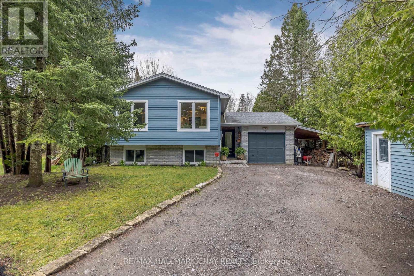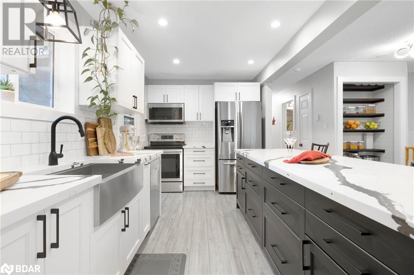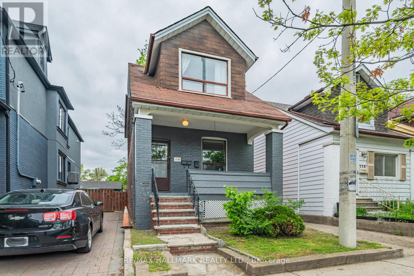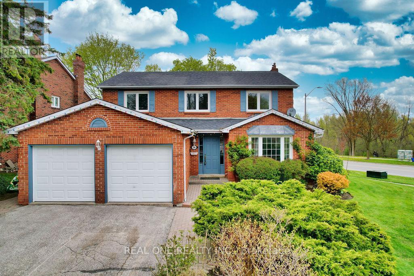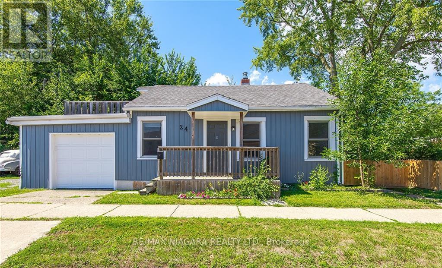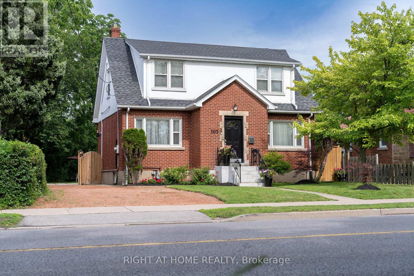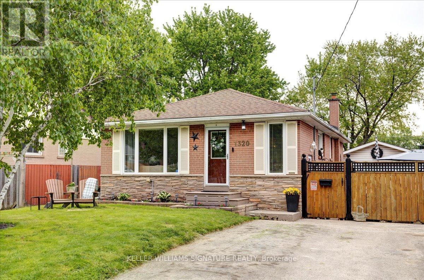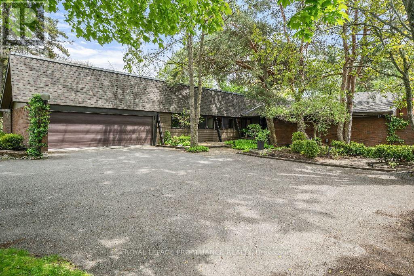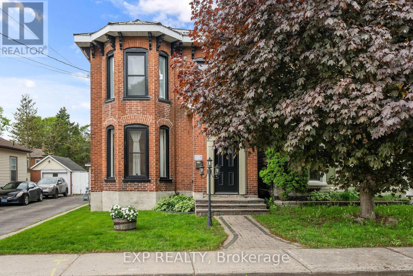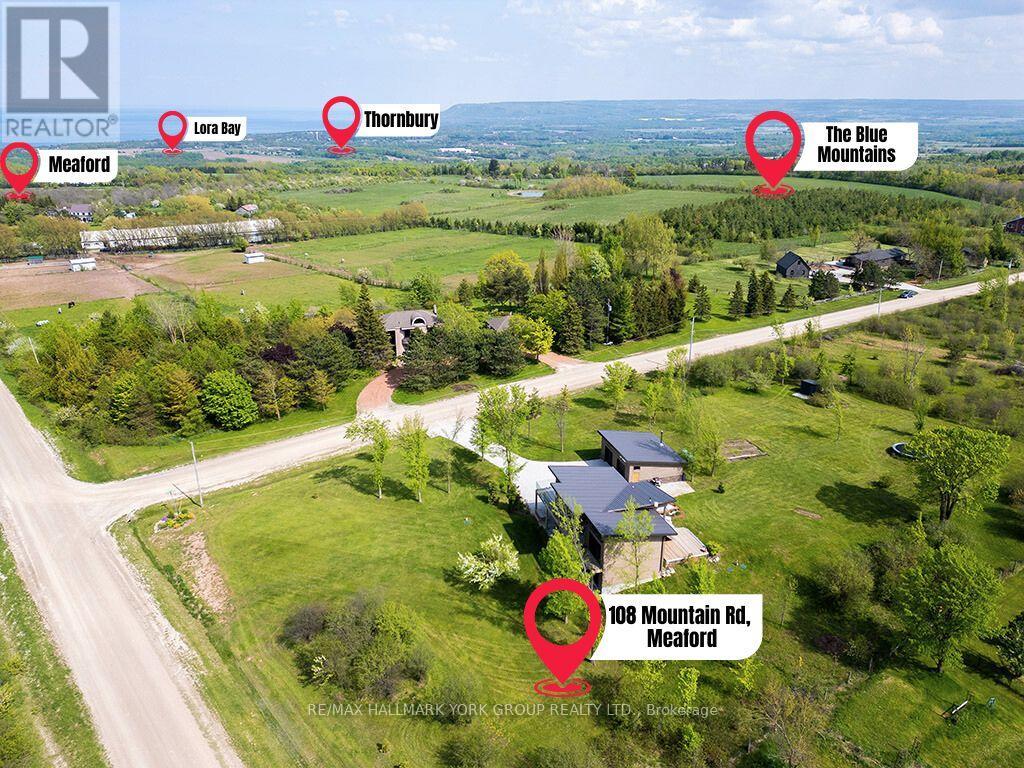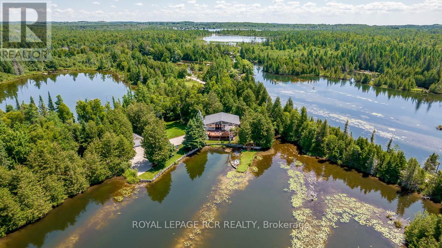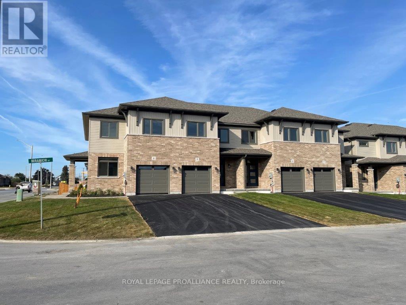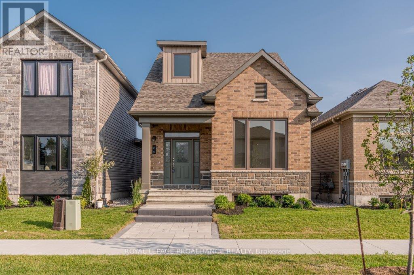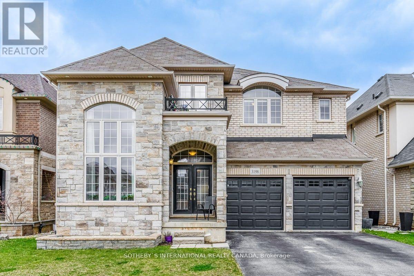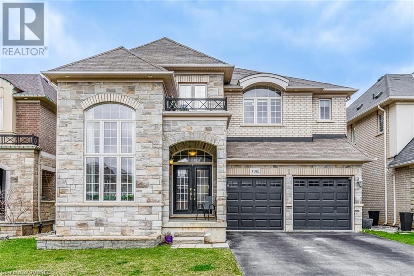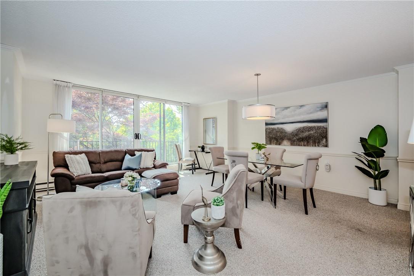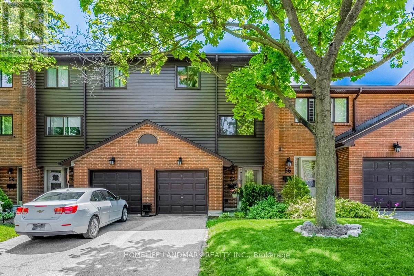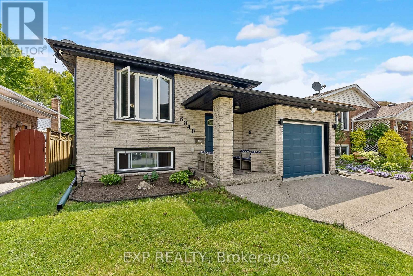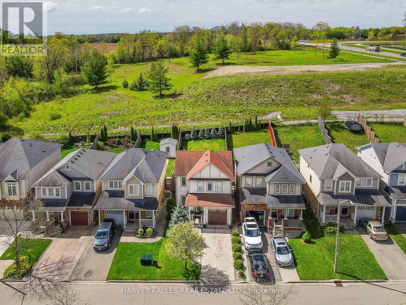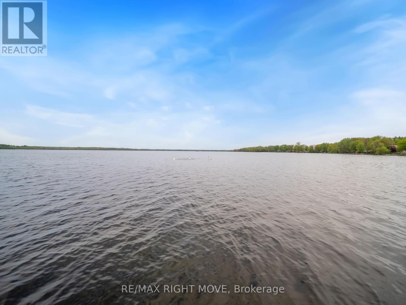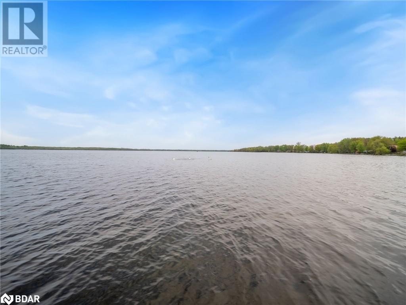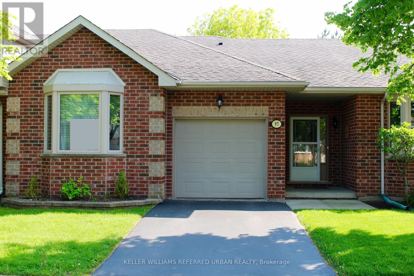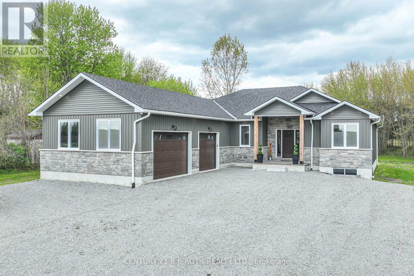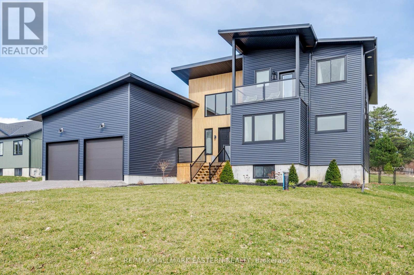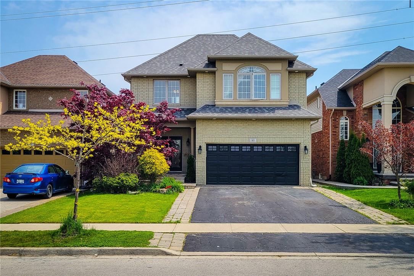138 Shrike Road
Kawartha Lakes, Ontario
This property is the definition of a nature lovers paradise, it host many rare bird species along with countless other wildlife. Enjoy your own peaceful country retreat in all its glory. This newly built home features 2 bedrooms and 2 full baths with room to expand in the spacious basement. A perfect mix of the peaceful country living with the comfort and peace of mind of the city; with a Generac system accompanied by air condition system . The Impressive 106 acres includes a naturally fed pond, hard/soft wood forest, pasture land that is currently hosting a neighbors 18 head of cattle with calves, that can be removed by closing. The outstanding natural beauty of this property speaks for its self. Be sure to check out the Virtual tour. **** EXTRAS **** Seller is open to a vender take back mortgage (id:27910)
Royal Heritage Realty Ltd.
7151 Maywood Street
Niagara Falls, Ontario
Welcome to a gem in the heart of the highly sought-after north end of Niagara Falls! This meticulously maintained backsplit, cherished by its original owner, boasts 3 generous bedrooms and 2 full bathrooms, offering ample space for a growing family. The standout feature of this home is its dual kitchens, perfectly designed for an in-law suite setup with a private, separate entrance, ensuring comfort and privacy for extended family or guests. The finished basement provides additional versatile living space, ideal for a family room, home office, or play area. Step outside to a beautifully landscaped garden and a fully fenced yard with patio, offering a private oasis for family gatherings and outdoor enjoyment creating a serene and safe environment for children and pets to play. Located in a family-friendly neighborhood, this home offers not just a place to live, but a community to belong to, with parks, schools, and amenities just a stone's throw away. Updates Include: A/C '21, interior doors, exterior doors, electrical panel, dining room flooring, railings, and more! Dont miss your chance to own this exceptional property and enjoy the best of Niagara Falls living! (id:27910)
Revel Realty Inc.
850 Tiny Beaches Road N
Tiny, Ontario
Nestled on 64 acres along the coveted Tiny Beaches Rd N, this property offers a tranquil escape in a private setting. The centerpiece is a serene 1/2 acre stocked pond, perfect for fishing and swimming, adding to the allure of outdoor recreation. An insulated Bunky and inviting firepit area enhances the outdoor entertainment space, ideal for gathering under the stars. Inside, an open-concept living area and kitchen greet you with cathedral ceilings in the living room and sunroom, creating a spacious and airy ambiance. The kitchen boasts granite countertops, custom backsplash and modern amenities, perfect for culinary enthusiasts. With 5 bedrooms and 4 bathrooms, including a luxurious primary suite, there's ample space for family and guests. The property features a 3-car heated garage, providing convenience and storage. For indoor entertainment, an expansive rec room awaits, complete with a wet bar. TV area and pool table, catering to leisure evenings and gatherings. Additionally, a kids' playhouse adds charm and excitement for younger residents. Just a stone's throw from the public beach on Georgian Bay, residents enjoy easy access to waterfront activities and stunning views, further enhancing the appeal of this picturesque property. With its blend of natural beauty, modern comforts, and recreational amenities this property offers a lifestyle of tranquility. (id:27910)
Coldwell Banker Ronan Realty
4 Kittredge Court
Richmond Hill, Ontario
Nestled in the Heart of Mill pond in a Child Friendly Crt! Rare 10' Main Fl, 12.5' living rm; Open Airy feel, both luxurious and inviting! Over 9' Basement unit W/ Separate Entrance! Completely Renovated; lovely cornice & wainscoting Det. & 3 Fireplaces. Step outside to your own private oasis; Heated, Salted Inground pool! Top ranked schools, Hospital, Mill Pond Park & Trail & Downtown Richmond hill! Finished 2br, 2Wr Walk-out Basement with Kitchen & Fireplace. New S.S. Kitchen Appliances on both Main & Basement. Newer AC, furnace & humidifier W/ High-performance filter; Inground Pool, year-round comfort. Move-in-ready home is great for living, working, and relaxing, with beautiful landscaping and interlocking. This mansion offers a convenient location, with easy access to the city's amenities, parks, top-rated schools, and shopping etc. a complete transformation. **** EXTRAS **** 2024 Bosch SS Fridge, 2024 Bosch SS Gas Range, 2024 Bosch Range Fan, 2024 Bosch SS B/I Dishwasher, 2024 B/I Microwave, LG Washer/Dryer, Basement New SS Fridge, New SS Stove, New SS Range Hood, New Cabinets, Furnace, AC (id:27910)
Royal LePage Signature Realty
100 Roe Avenue
Toronto, Ontario
This Custom-Built, Modular Brick Masterpiece, Boasting Over 3,300 Sq Ft Of (Living Space) Unparalleled Craftsmanship This Home Was Built And Occupied By The Builder And Designer Themselves! Located In The Prestigious Highly-Rated School District:John Wanless Ps, Lawrence Park Ci. Mins To Neighbourhood Private Schools; Havergal College, Upper Canada College, Toronto French School. Easy Access To Yonge Subway Line, Hwy 401, Access To Downtown.. Designed For The Most Discerning Homeowner, This Residence Features 5 Spacious Bedrooms And 5 Luxurious Bathrooms, Providing Ample Space For Your Family And Guests. Step Inside Through The Impressive 9-foot Custom Front Door And Be Captivated By The Expansive Living Space With 10-foot Ceilings Throughout. The Heated Marble Front Foyer Sets The Tone For The Elegance That Flows Through The Entire Home. The Chef's Dream Kitchen Is Equipped With A Wolf Gas Cooktop, Premium Appliances, And Custom Cabinetry, Making Culinary Endeavors A True Delight. The Open-Concept Layout Seamlessly Connects The Kitchen To The Exceptional Backyard Entertainment Space, Perfect For Hosting Gatherings And Creating Unforgettable Memories. The Home Offers Seamless Convenience With Direct Access To The Garage, Ensuring Your Daily Routines Are Effortless. The Basement, Featuring Radiant Heated Floors, Provides A Cozy Retreat All Year Round. Upstairs, You Find Two Primary Bedrooms, Each With Its Own Spa-Like Ensuite And Spacious Walk-In Closet, Offering Ultimate Comfort And Privacy. All Above-Grade Bathrooms Are Adorned With Luxurious Marble Flooring, Adding To The Sophisticated Ambiance. Smart Home Features, Including Automated Lighting And Automatic Blinds, Enhance The Luxurious Living Experience. Heated Granite Front Steps And Illuminated Stairs Add To The Home's Grandeur. With Laundry Facilities Conveniently Located On Both The Second Floor And In The Basement, Every Detail Has Been Meticulously Planned To Elevate Your Lifestyle. **** EXTRAS **** Subzero Fridge,Wolf Gas Cooktop Stove/Oven,B/I Bosch D/W,B/Imicr, All Window Coverings,Motorized Blinds In Primary & Fam Rm,All Lights,Cameras,Alarm(Moni Excl),Stackable Washer&Dryer,B/I's,Egdo+Opener,Cvac,Tankless Hwt,Shed (id:27910)
RE/MAX Hallmark York Group Realty Ltd.
47 Evergreens Drive
Grimsby, Ontario
Located near the stunning Niagara Escarpment, this 3-bedroom home offers the perfect blend of comfort and convenience. Spacious, open concept main floor seamlessly connecting the living, dining and kitchen areas. The kitchen features high-end stainless-steel appliances, lots of cabinetry, a large island with seating, granite countertops and a large pantry. Patio doors lead to a large deck, perfect for hosting family and friends. Upgraded main floor laundry. The second floor includes three bedrooms and a cozy family/TV room. Enjoy the ample space for relaxation and entertainment. Basement is finished. Two car garage with entrance to home. Prime location, just steps away from parks, schools and highway for an easy commute. (id:27910)
RE/MAX Escarpment Realty Inc.
47 Evergreens Drive
Grimsby, Ontario
Located near the stunning Niagara Escarpment, this 3-bedroom home offers the perfect blend of comfort and convenience. Spacious, open concept main floor seamlessly connecting the living, dining and kitchen areas. The kitchen features high-end stainless-steel appliances, lots of cabinetry, a large island with seating, granite countertops and a large pantry. Patio doors lead to a large deck, perfect for hosting family and friends. Upgraded main floor laundry. The second floor includes three bedrooms and a cozy family/TV room. Enjoy the ample space for relaxation and entertainment. Basement is finished. Two car garage with entrance to home. Prime location, just steps away from parks, schools and highway for an easy commute. Could this be your new home? (id:27910)
RE/MAX Escarpment Realty Inc.
71 Cedarvale Boulevard
Whitchurch-Stouffville, Ontario
Experience the epitome of custom craftsmanship, unparalleled quality and boundless creativity encapsulated within this exceptional residence. A truly one-of-a-kind abode, boasting an array of distinctive and captivating features, it stands as a testament to innovative design and meticulous attention to detail.Nestled amidst serene surroundings, this home offers a sanctuary from urban life, whether envisioned as a tranquil country retreat beside a picturesque lake or an idyllic vacation rental destination. The main floor sets a new standard for contemporary living, adorned with soaring vaulted ceilings and expansive south-facing windows that flood the living space with an abundance of natural light. Entertainment options abound, from the exhilarating challenge of a built-in rock climbing wall to the spirited competition of a basketball net, or simply unwinding by the fireplace while admiring the serene beauty of the lake. Culinary endeavors are effortlessly facilitated in the gourmet kitchen, featuring a central island and ample counter space for culinary creations.The private retreat of the primary bedroom encompasses an entire floor, showcasing an appointed ensuite bathroom complete with a double sink vanity, glass shower, and luxurious soaker tub. This sanctuary also offers a spacious walk-in closet and a dedicated home office space.Guests or family members are graciously accommodated with two well-appointed bedrooms on the main floor, accompanied by a stylish shared bathroom. The potential of the basement is vast, with its lofty ceilings, abundant natural light, and walkout access to the resort-like backyard oasis.Escape is not merely a concept but a reality, as French doors lead to an expansive deck, private beach, and dock, complemented by a charming fire pit and opportunities for boating and leisurely exploration of the pristine lake. Unlike the confines of city living, here, one finds solace in the embrace of nature, wildlife, and the tranquil waters. **** EXTRAS **** Extras:a built-in garage, partially heated driveway, sauna, gas BBQ, fiber internet, hook up for a hot tub and motorboat access to the lake. Escape to the country-fulfill your dreams of a secluded retreat away from the bustle of city life. (id:27910)
RE/MAX Hallmark Realty Ltd.
107 Old Surrey Lane
Richmond Hill, Ontario
Welcome To The Epitome Of Luxury In Prestigious South Richvale on a Prime Quite Enclave with Access to Great schools and quick access to Yonge St.and HWY7.This Gorgeous South Facing Home has been Fully Renovated Top to Bottom with the Finest Material Boasting appx 5000SQFT Luxurious Living Space for your family. 6 BDR , 6 WSHR , Beautiful Updated Kitchen with Center Waterfall island with an oversized window allowing Lots of natural light is Focal point for your Gatherings, Remote Controlled Window Coverings . The Bespoke Floor To Ceiling Stone Slab Wall Wrapped around a 2 Sided Show Case Gas Fire-plc and Stone Accent wall adds sophistication to this Unique Designer Home, 2nd Floor WSH/DRY ,4 Car-Interlocked DRVW , 2 Car-GRAG W/Epoxy floor. Bright Spacious Fully Renovated Walkout basement with A New Modern Wet-bar, Prvt Back yard with Irrigation/Sprinkler Syst, massive storage room in basement potential to be converted to In-laws suite, built-in Charcoal BBQ. **** EXTRAS **** appx. 5000 Sqft Of Living Space , High Quality Finishes & Materials,Buyer & Buyers agent to Verify all Measurements, Custom Made Window Coverings, Security Camera System, Built In Speakers, Skylight, Second Floor Laundry. (id:27910)
Forest Hill Real Estate Inc.
155 Stanley Greene Boulevard
Toronto, Ontario
Discover This Upgraded 3+1 Bedroom, 4 Bathroom Freehold Townhouse (1644 Sq Ft) In A Sought-After Neighbourhood. With An Abundance Of Windows, Creating A Bright, Spacious, And Open-Concept Layout Features Hardwood Floors And A Custom Accent Wall. The Modern Kitchen Boasts Stainless Steel Appliances, A Quartz Countertop, And A Custom Island. Including Alexa Capable Smart-Home System Throughout. The Primary Bedroom Includes A Walk-In Closet And A 4-Pc Spa-Like Bathroom With A Glass Shower, Soaking Tub, And Double Vanity. Enjoy Outdoor Living With 3 Large Rooftop Terraces, Perfect For Bbqs, Get-Togethers And Gardening. A Finished Basement With A Bedroom, And Its Own Powder Room. **** EXTRAS **** Excellent Commuter Location Mins To 401, Steps To TTC Bus Stop To Downsview & Wilson Stations. Yorkdale, Groceries & All Amenities Near By. Dog Park, Toboggan Hill, Playground, Splashpad, Skatepark, Basketball, Pickle Ball, Tennis + More! (id:27910)
RE/MAX Metropolis Realty
10 Sandlewood Trail
Ramara, Ontario
WELCOME To Bayshore Village, One Of The Most Desirable Waterfront Communities On The Eastern Shores Of Beautiful Lake Simcoe. Soaring Cathedral Ceilings And Tons Of Natural Light Welcome You As You Enter This Unique Home. A Lovely Living Room With A Gas Fireplace & Walk-out To The Back Deck Greet You On The Main Level. The Spacious Primary Bedroom With 4 Piece Ensuite And Beautiful Views Of The Backyard Is Also On The Main Level. Enter A Large Kitchen With New Black Stainless Steel Appliances, Plenty Of Storage And A Charming Breakfast Nook With Loads Of Natural Light. French Doors Off The Kitchen Lead To A Formal Bright Dining Room With A Bay Window. Enjoy A Large Finished Rec Room On The Lower Level With A Direct Walk-out To The Backyard. The Spacious Backyard Allows For Plenty Of Privacy As It Has Several Mature Trees & Looks Out Over The Beautiful Bayshore Village Golf Course. WHAT AN AMAZING VIEW **** EXTRAS **** Member of Bayshore Village Association ($975/yr.) Enjoy Golfing, Swimming Pool, Pickle Ball Courts, Clubhouse, Yoga, Karaoke, Darts, Bridge, Special Events & Access to 3 Private Marinas. Bell Fibe Contract ($72/Mth.) New HWT Nov 2023 (id:27910)
Century 21 Lakeside Cove Realty Ltd.
432 - 415 Sea Ray Avenue
Innisfil, Ontario
MAJOR PRICE IMPROVEMENT!!! Premium Top Floor Unit Directly Overlooking The Pool/Hot Tub/Beautifully Landscaped Courtyard With Firepits, Muskoka Chairs, BBQ's & With Views Of Lake Simcoe. This Highly Desirable Unit Boasts 10' Ceilings With An Overflow Of Natural Sunlight All Day Long, Enhanced By Upgrades ThruOut Including A Cascading Waterfall On Both Sides Of The Island, Wide Plank Laminate Floors, Custom Closet Built-Ins & Upgraded Shower/Bathtub Glass Doors In Both Bathrooms. Enjoy A BBQ On The Large Balcony, Overlooking The Blue Lite Pool & Hot Tub At Night, So Tranquil & Inviting. Desirable Split Bedroom Floor Plan. Enjoy A Healthy Lifestyle With Walks Thru The Nature Preserve, Play Golf At The Nest, an Award-Winning Course, Workout At The Lake Club & Then Stay To Dine Or Rest By The Miami Inspired Pool Overlooking The Marina. Many Activities To Enjoy But Not Limited To: Canoes, Kayaks, Paddle Boards, Beach, Basketball & Volleyball, Playground On The Beach , Tennis & Pickleball, Bikes, Jet Ski Rentals and more. Start Enjoying Your Summer Holidays At Friday Harbour! **** EXTRAS **** Annual Resort Fee: $1,658.61; Monthly Lake Club Fee: $210.01 Includes 6 Access Passes For All Harbour Amenities & Provides a 10% Discount; Buyer Also Pays 2% + HST Buy-In Fee Based On Purchase Price. (id:27910)
Sutton Group-Admiral Realty Inc.
27 White Elm Road
Barrie, Ontario
ORIGINAL OWNERS ARE RETIRING AND VERY MOTIVATED! Downsizing or just starting out, this detached raised bungalow may be just what you need. Located in a quiet neighbourhood, experience the unparalleled convenience of residing within walking distance to many amenities including churches, elementary schools, high schools, Community Center (pool and hockey rinks)and of course , lots of shopping. Sitting on almost 39ft x106ft lot this solid all brick detached raised bungalow, with an open concept feel includes central air conditioning and a gas fireplace that has all seasons covered for your comfort. A fully fenced and mature landscaped backyard can only be appreciated by being there to view it from the elevated deck. The house has a newer roof and newer garage door. All appliances (hot water tank owned) are included. (id:27910)
Sutton Group Incentive Realty Inc.
27 White Elm Road
Barrie, Ontario
ORIGINAL OWNERS ARE RETIRING AND VERY MOTIVATED! Downsizing or just starting out? This raised detached bungalow maybe just what you need. Located in a quiet neighbourhood experience the unparalleled convenience of residing within walking distance to many amenities including churches, elementary schools, high schools, Community Center (pool and hockey rinks) and of course lots of shopping. Sitting on almost a 39ft x 106ft lot this solid all brick detached raised bungalow with an open concept feel, includes air conditioning and a gas fireplace that has all seasons covered for you comfort. A fully fenced and matured landscaped backyard can only be appreciated by being there to view it from the elevated deck. The house has a newer roof and newer garage door. All appliances and the hot water tank (owned) are included (id:27910)
Sutton Group Incentive Realty Inc. Brokerage
510 - 2522 Keele Street
Toronto, Ontario
Welcome to your urban oasis with views of the CN Tower! This sleek and modern 2-bedroom, 2-bathroom condo boasts an abundance of natural light flooding through its large windows in every room, creating an inviting and upbeat atmosphere. With a layout designed for both comfort and style, enjoy the convenience of spacious bedrooms, each offering views of Toronto's skyline. Located just minutes away from premier shopping destinations, including Yorkdale Mall, indulge in the ultimate lifestyle with unparalleled convenience. Whether it's a leisurely stroll through nearby parks or exploring eateries, this condo offers the perfect blend of luxury and accessibility. Don't miss the opportunity to make this exceptional condo your new home! **** EXTRAS **** Maintenance breakdown: $563.66 Common Element Fee + $61.47 Parking Fee + $25.41 Locker Fee + $57.63 Bulk Cable (id:27910)
RE/MAX Hallmark Realty Ltd.
3493 Mcdowell Drive
Mississauga, Ontario
This bright and spacious detached house in a family-friendly neighborhood offers numerous desirable features. Professionally painted interiors, 9-foot ceilings, and hardwood floors create a welcoming atmosphere throughout, with no carpet for easy maintenance. The modern kitchen boasts quartz countertops, stainless steel appliances, and an open concept layout with a breakfast area. Pot lights illuminate the main floor living spaces, including the living, dining, family, kitchen, breakfast, and hallway areas, while a hardwood staircase adds elegance. Upstairs, large bedrooms provide ample space, and the finished basement includes a spacious rec room, bedroom, den, and a full washroom. With a double car garage, double driveway, and proximity to schools, parks, transit, shopping, and highways, this home offers both comfort and convenience for modern living. **** EXTRAS **** Stainless Steel Fridge, Stainless Gas Stove, Stainless B/I Dishwasher, Washer, Dryer, CAC, Garage Door Opener, All Electric Fixtures. (id:27910)
Save Max Re/best Realty
21 - 20 Jenny Crescent
West Lincoln, Ontario
Gorgeous semi-detached condo is a real gem! Located in Wes-Li Gardens, a Mature Adult Community in Smithville, offering a blend of comfort and convenience. Boasts a welcoming foyer and a versatile den w/carpet, that can double as a bedroom or home office. With lush vinyl plank flooring throughout, the open concept living/dining/kitchen area is bright and spacious.LR/DR further enhanced with vaulted ceiling. The kitchen features stainless steel appliances, a breakfast bar, loads of cupboard and counter space. Picturesque garden door with transom leading to a cozy covered deck and rear yard. The primary bedroom offers a large walk-in closet. Spacious main bathroom. Main floor laundry with a powder room adds convenience. Inside entrance to clean single car garage. The untouched wide-open basement presents opportunities for customization. Overall, this stunning semi-detached condo offers a blend of comfort, style, and functionality in a desirable community setting. (id:27910)
Royal LePage Realty Plus Oakville
21 Harold Street
Toronto, Ontario
Bright Stunning Custom-Built Luxury Home nestled on a quiet tree-lined street in the heart of Mimico, this home offers the perfect blend of urban convenience and suburban tranquility.The 35x137 ft lot is meticulously landscaped, creating a private retreat for you and your family. Over 3700 sqft Living Space With 2500+Sqft of above-ground living space flooded with natural light.The spacious living room seamlessly flows into the dining area.The kitchen features a central island, quartz counters, and top-of-the-line stainless steel appliances. The master bedroom boasts a luxurious 5-piece ensuite with heated floors. Multiple bedrooms provide ample space for family, guests, or a home office. Pot lights throughout, Two Skylights & Built-in speakers. ********Separate entrance for the basement unit for extra cash flow!!!!!! **** EXTRAS **** Explore the well known local shops - San Remo Bakery, cafes, and restaurants. Three minutes walk away to Mimico Go (2 stops to Union), making your daily commute a breeze. Close to parks, lake Ontario and schools. (id:27910)
Smart Sold Realty
1474 Gill Road
Springwater, Ontario
Looking for privacy, look no further. This raised bungalow sits on a large half acre treed lot. When you drive down the long treed driveway you are immediately struck by just how private this property is. Once inside the home it becomes evident the over 2100 sq feet of living space is laid out in a thoughtful floor plan. From the landing you ascend the stairs and are greeted by an open concept living area. Central to the main level is the beautiful renovated kitchen with huge quartz island and stainless steel appliances. Three bedrooms and a 4 piece bathroom round out the main level of the house. The basement is completely finished and renovated with a gorgeous 3 piece bathroom, large family room and rec room along with another room that could be used as a 4th bedroom. Once outside the home has a very large new deck which is the width of the house and an above ground swimming pool. The back yard is exceptionally deep so the kids will have a lot of memories playing and exploring in the wooded area behind. This is a fantastic private family home waiting for you to come and make some memories. **** EXTRAS **** Upgrade list see supplementary docs (id:27910)
RE/MAX Hallmark Chay Realty
347 Birchview Road
Douro-Dummer, Ontario
Ready for summer living in this gorgeous raised bungalow on very private half acre setting on the outskirts of Lakefield only 15 minutes from Peterborough and minutes to Trent Severn Waterway, surrounded by farm meadows and forest with no abutting neighbours on any side! Back yard is an entertainers dream. Main floor walkout to oversized deck with gazebo overlooking the 34 foot heated inground pool with armour stone cribbing, second gazebo area plus a separate single garage. 3 (2+1) bedroom, 2 bathroom (1 ensuite), formal dining and living room in L-shaped open combo with hardwood, beautiful kitchen with breakfast bar counter top, extra large primary bedroom with ample closet space, second bedroom and main 4PC bathroom with tile. Lower level includes 3rd bedroom with ensuite 4PC bathroom, comfy broadloom and wood stove in large L-shaped rec room. Extra large convenient laundry room with walkup to attached 2.5 garage with shop space and 2nd woodstove. Enjoy the low monthly hydro costs of the new heat pump heating and cooling. Oil is for back up only at -20 below. Perfect home for entertaining. Pool parties in the summer and feed the deer in the yard in the winter. Don't miss this. Home Inspection available. **** EXTRAS **** Paved parking for boats, RV's or 8 cars. Updates; Pool Heater 2023, Whole House Heat Pump 2022, Pool Pump 2020, H2O system UV 2021, HWT owned 2020. (id:27910)
Century 21 United Realty Inc.
1474 Gill Road
Midhurst, Ontario
Barrie House Hub presents - 1474 Gill Road in Midhurst. Looking for privacy, look no further. This raised bungalow sits on a large half acre treed lot. When you drive down the long treed driveway you are immediately struck by just how private this property is. Once inside the home the over 2100 square feet of living space is laid out in a thoughtful floor plan. As you go up the stairs you are greeted by an open concept living area. Central to the main level is the beautiful renovated kitchen with huge quartz island and stainless steel appliances. Three bedrooms and a 4 piece bathroom round out the main level of the house. The basement is completely finished and renovated with a gorgeous 3 piece bathroom, large family room and rec room along with another room that could be used as a 4th bedroom. Once outside the home has a very large new deck which is the width of the house and an above ground swimming pool. The back yard is exceptionally deep so the kids will have a lot of memories playing and exploring in the wooded area behind. This is a fantastic private family home waiting for you to come and make some memories. (id:27910)
RE/MAX Hallmark Chay Realty Brokerage
336 Mortimer Avenue
Toronto, Ontario
Welcome to 336 Mortimer Avenue situated in the heart of East York, a versatile and spacious property perfect for families or investors. This charming home features 3 bedrooms and 3 bathrooms, ensuring ample space and comfort for all. The 1-bedroom basement unit, complete with a separate entrance, offers great potential for rental income or an in-law suite. The detached garage and private driveway provide convenient parking for multiple vehicles. Additionally, the second floor can be easily converted into a third unit, making this property a prime investment opportunity. Located in a desirable neighbourhood, 336 Mortimer Avenue offers easy access to local amenities, schools, and public transportation, making it an ideal choice for your next home or investment. A garden suite is also possible, adding to the property's charm with additional living space. **** EXTRAS **** 2 Fridges and 3 stoves (id:27910)
RE/MAX Hallmark Realty Ltd.
38 Mckay Crescent
Markham, Ontario
Within TopRanked WilliamBerczy & UnionvilleH.S. - Unobstructed View Of Toogood Pond Just Across. - The home offers a quaint lifestyle and picturesque nature escapes. Imagine juggling your busy days with peaceful walks by the water and exploringthe boutique shops, cozy cafes, restaurants, and bars just within walking distance of the main street of Unionville. - All Unionville is famed for, all just a stone's throw from your doorstep.NoSidewalkin front of the house, and the house is located in Unionville's Most Prestigious Child Safe Streets!!Drive in and out with a private driveway entrance on McKay Cres. Excellentfloor plan, includingliving, dining, and family room access to the Yard, where you can enjoylarge-picture views. Gleaming Hardwood floors throughout. Elegantkitchen/Bathrooms/Hardwood Floors/Stairs. The house offers a unique feature that blends indoor comfort with outdoor charm. Walk out directly from the kitchen or the family room to a beautiful verandah and enjoy the fresh outdoors all year long. no matter the weatherbe it a snowy day or a rainy afternoon. its a spacious, beautifully designed extension of the home where you can relax, entertain, and soak in the beauty of every season comfortablyThere are four bedrooms on the second floor. The fantastic primary bedroom offers stunning views of the serene Toogood Pond. Three other good-sized bedrooms, each with large windows, flood the space with natural light, making each room feel open and inviting. Professionally landscaped front Yard that transforms the outdoors into a tranquil three season garden. Inground Pool In back Yard to enjoy the summer. Professionally Finished Lower Level Suitable For Nanny/In-Laws With Bedroom & 3Pc Bathroom.Recreation Room, laundry room. Plenty of storage space. **** EXTRAS **** Within TopRanked WilliamBerczy&UnionvilleH.S, All Unionville is famed for just walking distance. (id:27910)
Real One Realty Inc.
30 Samantha Lane
Midland, Ontario
A Rare Premium End-Unit Lot, Boasting Main Floor Living, Is A Functionally Designed And A Fully Finished Anomaly Of Combinations Available In This Complex. You Will Experience Luxury Living In This Exquisite Townhouse Which Is A One-Of-A-Kind Residence With A Charming Wrap-Around Porch Coupled With A Second Patio On The Rear Of The Property, Both Perfect For Enjoying Tranquil Moments. Fully Finished 2nd Floor Loft Featuring Another Bedroom, Bathroom, And The Cutest Little Kids Play-Area! The Finished Basement Features A Wet Bar, Workshop, Living Room, Gym Space And TONS Of Storage. Impeccably Crafted With High-End Finishes, This Home Offers Move-In Readiness And Convenience With A Detached Single-Car Garage. Say Goodbye To Lawn Care And Snow Removal With Maintenance-Free Living. The Soon To Be Built Community Center Will Complete Your Experience With The Addition Of A Pool, Gym, Party Room And Many More Features Just Steps From Your Front Door. (id:27910)
Keller Williams Co-Elevation Realty
3517 Copernicus Drive
Mississauga, Ontario
Bright 2-Story Detached House locates in Mississauga City Heart, Close to Square One and all Amenities, including Parks, Schools, Restaurants and Shoppings. The Well Maintenance Home has 4 Bedrooms upstairs and additional 3 Bedrooms in basement with separated Entrance and full Kitchen/Laundry.This House is an ideal Property that Provides a Comfortable, and Convenient Living Experience. Must See!! **** EXTRAS **** Buyer/Buyer's Agent To Verify All Measurements. (id:27910)
Eastide Realty
8 Shawnee Trail
Chatham, Ontario
Beautiful two storey character home in a quiet southside neighbourhood close to the country. The open concept main floor has luxurious nine-foot ceilings with a vaulted sunroom off the kitchen. A large room off of the front foyer is perfect for a home business or office. Private backyard with spacious park-like view and mature trees. The exterior is covered in beautiful reclaimed -red brick with front and back covered cedar porches surrounded by mature landscaping. Extended garage fits two vehicles and includes a workshop at the rear with a storage mezzanine above. Only forty feet to the start of interconnected walking and biking trails that lead to both a park and cemetery along a picturesque creek and greenbelt. One-of-a-kind character built home in a very coveted neighborhood! (id:27910)
Homefree
24 Southworth Street N
Welland, Ontario
Adorable 2 bedroom home, perfect for retirement or a starter home. Updates include kitchen, bathroom, roof, water and sewer lines, and crawl space insulation. Attached 1 car garage has been recently insulated. Side door access to a fully fenced yard. Rooftop patio adds extra entertainment. Close to all amenities, bus route, shopping, schools and more. (id:27910)
RE/MAX Niagara Realty Ltd.
105 Glenridge Avenue
St. Catharines, Ontario
Investment & Income Property LOCATION LOCATION Luxury A Diamond In The Rough, Luxurious,4 plus 2 Bedrooms,Huge Lot(50.11X148.49ft),prestigious neighborhood, Steps from Brock University(3-4 minutes driving)and other Colleges such as Ridley and Niagara College plus Pen Center.This 6 bedrooms has been completely renovated and restored with high end appliances and finishes.Open concept brand new custom built modern kitchen with all brand new stainless steel appliances, Quartz Granite countertops.Brand new modern blinds curtains with luxury double rods All modern upgraded Bathrooms and bedrooms.Brand new shed in backyard(2023)which can also be used as an office.Upgraded deck and backyard.Minutes to NOTL,Niagara Falls and easy access to QEW.Plenty of parking spaces.Central heat and cooling system.Excellent in law suite,Great property,lots of opportunities.Lower level has separate entrance,new kitchen*2023,& upgraded bath plus two new bedrooms.priced to sell . Seller willing to lease the property for 6 months in the amount of $7000/month if buyer willing to. Bus stop steps from house **** EXTRAS **** Brand New Modern luxury Washer and Dryer in Lower unit. Main floor luxury combo washer, Dryer on demand possible. Other luxury items are negotiable as well (id:27910)
Right At Home Realty
1320 Bunnell Drive
Burlington, Ontario
Detached 3+1 bedroom home with a large detached garage in beautiful Mountainside neighbourhood! Family friendly on a very quiet street, this cozy home features a well appointed kitchen with stainless steel appliances, 2 gas fireplaces, and a finished basement & recreation room. The 50 x120 lot has a large, detached garage with power & heat, a handyman's dream. Gas hookup ready for kitchen stove and outside bbq. Short walk to Mountainside pool & recreation centre, convenient location to highways and amenities. Parking for 7 cars. Side entrance gives the opportunity for a basement apartment entrance. Lots of options with this property, in a phenomenal location of Burlington! (id:27910)
Keller Williams Signature Realty
1586 Old Highway 2
Quinte West, Ontario
Rare Offering; An exquisite one-of-a-kind mid-century-inspired bungalow, beautifully situated on over an acre of the Bay of Quinte's prime waterfront. This architectural gem blends classic elegance with modern conveniences, highlighted by a spacious great room with floor-to-ceiling windows, vaulted ceilings, a skylight, and a cozy gas fireplace. The chef's kitchen boasts high-end Miele appliances, a sophisticated coffee bar, and a glass-raised bar with ample seating. The private primary wing features a luxurious ensuite with a jetted tub and direct access to the composite deck with a hot tub. The walkout basement offers a cedar sauna, a versatile workshop, and a dog wash station. Exquisite mature perennial gardens create a stunning setting. The serene private courtyard features a relaxing natural water feature and seating area. Located 1km from the Bay of Quinte Golf Course and minutes to Belleville and Prince Edward County, this prime location is second to none. **** EXTRAS **** Irrigation system (pumped from Bay) (id:27910)
Royal LePage Proalliance Realty
276 William Street
Belleville, Ontario
Welcome to 276 William Street, a charming two-storey home situated in the heart of Belleville, within the historic Hastings area. This beautiful residence offers a delightful blend of classic character and modern convenience on a well sized lot. The homes exterior boasts a stunning timeless brick construction. A detached garage provides parking for one vehicle, while the private driveway provides additional parking space for family and guests. As you step inside, you'll be greeted by a warm and inviting atmosphere. The main floor features a spacious living room with a cozy fireplace, perfect for relaxing with family and friends, with an adjacent dining room perfect for family gatherings. The well-appointed kitchen, complete with modern appliances, offers plenty of counter space for meal preparation, making it ideal for both everyday living and entertaining. The main floor also includes a 4-piece bathroom for added convenience. Upstairs, you'll find three generously sized bedrooms, each filled with natural light and offering plenty of storage space, and a centrally located 3-piece bathroom. Outside, the exterior space is equally impressive, with a private backyard perfect for outdoor activities and relaxation, and provides a serene retreat in a vibrant community. Situated in Belleville, the home provides easy access to local amenities, schools, parks, and shopping centers. This property combines the best of both worlds; the peace and privacy of a residential neighborhood with the convenience of urban living. Don't miss this opportunity to own a piece of Belleville's charm. Make this historic yet modern home yours and enjoy the perfect blend of comfort and convenience in a prime location. (id:27910)
Exp Realty
108 Mountain Road
Meaford, Ontario
Perched high on a hill with breathtaking views of Georgian Bay, this reverse plan home is a true marvel. The lower level boasts three bedrooms, or two bedrooms and a den, all still offering panoramic views of the bay. Ascending to the upper level feels like ascending to the top of the world, where an open concept design welcomes you. A cozy propane fireplace adds warmth and ambiance to the space, while the home's construction, featuring Insulated Concrete Forms (ICF) and spray foam insulation, ensures durability against even the harshest of weather conditions. Enjoy the comfort of hydronic in-floor heating on both levels, offering not only ultimate warmth but also remarkably low operational costs. Step outside to find a large sun tanning deck, beautiful landscaping and an oversized garage/workshop, complete with insulation, a metal roof, and wood stove heating. With over 2 acres of property at your disposal, there's ample space for adding whatever your heart desires. This is a home that harmonizes with its surroundings while offering supreme comfort. (id:27910)
RE/MAX Hallmark York Group Realty Ltd.
923 Caledon E Garafraxa Road
Caledon, Ontario
Forget Muskoka! Live the cottage lifestyle full-time in Caledon's hidden gem of Cressview Lakes. Lakeside views, kayaking & fishing just outside your doorstep! Only 1 hour from Toronto, 3 mins to all Orangeville Amenities. Very private detached 2 bedroom home/cottage with spectacular views of Cressview Lake. All the benefits of cottage life. This property is perfect for 4 season retreat or full-time residence. Walk-out ground level basement is partially finished. One large room on lower level was used for third bedroom in past and could easily be used again. Large utility shed 14' x 12'. Corporation rules & regulations are uploaded as an attachment. Non conventional financing as property is owned by 16 members in the Corporation. Exclusive use of private lot. **** EXTRAS **** Yearly Membership Fee Of $500 Yearly. Snow Removal $175.00. Direct Neighbour and Homeowner currently snowplow portion of road leading to their property from main road entrance, however maintenance can be arranged. (id:27910)
Royal LePage Rcr Realty
1 Miramichi Street
Belleville, Ontario
Welcome to 1 Miramichi Street, a large welcoming 3 bedroom plus den two storey town home located just north of the 401 in Belleville. just off the open foyer you will find the separate office area, powder room, garage access, basement stairwell and entrance to the well appointed kitchen. The kitchen opens up to a bright living/dining area. Just up the stairs you will find the primary suite complete with spa like 5 piece ensuite bathroom and large walk in closet. The second and third bedroom, main bathroom and laundry room complete the second floor. (id:27910)
Royal LePage Proalliance Realty
66 Riverstone Way
Belleville, Ontario
Welcome to your dream retreat! This stunning Bungaloft home offers the perfect blend of contemporary design and cozy charm. Featuring two bedrooms, two and a half baths, and an attached two-car garage. This home is an open-concept layout with engineered hardwood flooring throughout the main floor living areas. The living room overlooks the private courtyard area a perfect spot for entertaining or just enjoying your morning coffee. The Cozy Upper Loft features the 2nd bedroom, a 4pc bathroom and an area to enjoy your favorite book. (id:27910)
Royal LePage Proalliance Realty
3198 Saltaire Crescent
Oakville, Ontario
Welcome to the Epitome of luxury living in Bronte Creek! This exceptional property boasts the prestigious Coville Model, spanning a lavish 5000 Sq. ft. of living space. This home offers a serene retreat from the bustling world. As you step inside, you'll be greeted by the grandeur of soaring 17-foot ceilings in the family room, creating an impressive ambiance. Designed with both style and functionality in mind, this home features 4 generous bedrooms, each accompanied by its own full bath for ultimate convenience. Additionally, there's another bedroom on the main floor which can be used as an office and there is a 4 piece bathroom on the main floor, perfect for those who work from home. The gourmet kitchen, adorned with maple cabinetry, granite counters, and a large island ideal for culinary endeavors and gatherings with loved ones. Hardwood floors grace the space, adding warmth and sophistication. Indulge in the relaxation and entertainment in the finished basement, where a home theater awaits your cinematic adventures or unwind in the sauna or in the spacious recreation room which comes with a complete glass wall for a touch of contemporary flair. Outside, the property exudes curb appeal with its meticulously landscaped backyard with a high fence for privacy. Please see the video of the property in the link provided. (id:27910)
Sotheby's International Realty Canada
3198 Saltaire Crescent
Oakville, Ontario
Welcome to the Epitome of luxury living in Bronte Creek! This exceptional property boasts the prestigious Coville Model, spanning a lavish 5000 Sq. ft. of living space. This home offers a serene retreat from the bustling world. As you step inside, you'll be greeted by the grandeur of soaring 17-foot ceilings in the family room, creating an impressive ambiance. Designed with both style and functionality in mind, this home features 4 generous bedrooms, each accompanied by its own full bath for ultimate convenience. Additionally, there's another bedroom on the main floor which can be used as an office and there is a 4 piece bathroom on the main floor, perfect for those who work from home. The gourmet kitchen, adorned with maple cabinetry, granite counters, and a large island ideal for culinary endeavors and gatherings with loved ones. Hardwood floors grace the space, adding warmth and sophistication. Indulge in the relaxation and entertainment in the finished basement, where a home theater awaits your cinematic adventures or unwind in the sauna or in the spacious recreation room which comes with a complete glass wall for a touch of contemporary flair. Outside, the property exudes curb appeal with its meticulously landscaped backyard with a high fence for privacy. Please see the video of the property in the link provided. (id:27910)
Sotheby's International Realty Canada
150 Wilson Street W, Unit #318
Ancaster, Ontario
Lovely 1 bedroom condo unit in popular, "Ancaster Mews", within easy walking distance of shops, banks and grocery stores; bus service at your door, includes 1 parking space. Large, bright living and dining room area provide plenty of space for comfortable enjoyment. Spotless Kitchen with plenty of storage. Beautiful Sunny balcony off the living room overlooking beautiful treed area. Generous size Primary bedroom with walk-in closet. Recently updated 4-piece bathroom with accessibility features installed. In-suite laundry. Unit now vacant & easy to show. (id:27910)
Royal LePage Burloak Real Estate Services
57 - 4165 Fieldgate Drive
Mississauga, Ontario
Welcome To This Large Multilevel Townhouse Unit With South Exposure And Beautiful Park Views. Situated In The Renowned Glen Forest Secondary School District And Desirable Rockwood Village. Features Include An Eat-In Kitchen With A Super Large Breakfast Area, A 12-Foot High Ceiling Living Room, Brilliant Master Bedroom With Walk-In Closet And 2 Piece Washroom, Above-Grade Basement Window, And Extra Bath/Shower In Laundry Room! This Home Boasts A Muskoka-Style Backyard With A Beautiful Huge Pine Tree, Perfect For Fantastic Christmas Season Decorations. Steps To Bus Stop With Direct Bus Line To TTC Subway, This Townhouse Is Also Near Rockwood Mall, Ponytrail Plaza, Community Centre, Library, And Close To Great Schools, Parks, Trails, And All Other Amenities. Easy Driving Access To Highways 427/403/401/QEW, And Lots Of Visitor Parking Spaces! The Unit Takes One Of The Most Seek After Locations In 4165 Fieldgate Dr And It Surely Is Perfect For Families With School Kids And Retired Seniors! **** EXTRAS **** Eat-In Kitchen With A Super Large Breakfast Area, 12-Foot High Ceiling Living Room, Brilliant Master Bedroom With Walk-In Closet And 2 Piece Washroom, Above-Grade Basement Window, And Extra Bath/Shower In Laundry Room! (id:27910)
Homelife Landmark Realty Inc.
6840 Sunrise Court
Niagara Falls, Ontario
Nestled in a serene crescent in South End Niagara Falls, this meticulously cared-for raised bungalow offers the perfect blend of tranquility and accessibility. Just moments away from the iconic Falls attractions and an array of amenities, this home features a full in-law suite with a separate entrance and a host of upgrades. Offering amazing multi-generational living or supplementary income, this home makes a fabulous investment. Outside, an exposed aggregate double driveway and sidewalk lead to a private side patio, an above-ground pool with a multi-tier deck, privacy fencing, and a shed, all within a fully fenced backyard. Inside, enjoy modern comforts like updated windows, an updated furnace, and central air conditioning, a beautiful remodelled white kitchen boasting quartz countertops, soft-closing doors, trendy backsplash, and stainless steel appliances, while the main bath includes a tiled Jacuzzi tub and double sink vanity with quartz counters. With hardwood floors, updated light fixtures, and move-in readiness, this cozy home exudes a fresh, airy, beachy feel, inviting you to embrace a lifestyle of comfort and relaxation. (id:27910)
Exp Realty
115 Bailey Drive
Cambridge, Ontario
Welcome to 115 Bailey Dr in Cambridge. This beautifully maintained 3 bed, 3 bath home with over 1800 sq ft of living space is located on a quiet family friendly street with no sidewalk, a deep yard backing onto open space and your own personal swim spa! Upgraded interior including open concept living, dining & kitchen area, hardwood flooring & new carpet on the stairs (2024). Windows updated in 2022. Large primary bedroom with ensuite. Finished basement with office area. A/C 2023, interlock driveway 2020. Reach out for your private showing today! (id:27910)
Harvey Kalles Real Estate Ltd.
6178 Sheba Drive
Ramara, Ontario
Discover your dream retreat on the tranquil shores of Lake St. John! This charming 3-bedroom home, plus an office, features 1+1 bathrooms and a spacious open living area that invites endless possibilities. The primary bedroom offers breathtaking lake views, making every morning feel like a getaway. Boasting 97 feet of private waterfront, enjoy fishing, boating, and stunning sunsets right from your backyard. The solid structure of the house offers a wonderful canvas for your vision, with opportunities to modernize and customize to your taste. A detached 2-car garage provides ample storage for your vehicles and lake toys. This cozy lakeside gem is brimming with potential and ready for you to create your perfect haven (id:27910)
RE/MAX Right Move
6178 Sheba Dr Drive
Ramara, Ontario
Discover your dream retreat on the tranquil shores of Lake St. John! This charming 3 bedroom home, plus an office, features 1+1 bathrooms and a spacious open living area that invites endless possibilities. The primary bedroom offers breathtaking lake views, making every morning feel like a getaway. Boasting 97 feet of private waterfront, enjoy fishing, boating, and stunning sunsets right from your backyard. The solid structure of the house offers a wonderful canvas for your vision, with opportunities to modernize and customize to your taste. A detached 2-car garage provides ample storage for your vehicles and lake toys. This cozy lakeside gem is brimming with potential and ready for you to create your perfect haven. (id:27910)
RE/MAX Right Move Brokerage
839 Old Highway 2
Quinte West, Ontario
Welcome to 839 Old Highway 2 in the sought-after community of Bayside. This delightful home spans 2100 square feet on a one-acre lot, offering a perfect blend of convenience and tranquility.** Location:** Strategically located, this residence provides easy access to CFB Trenton, Belleville, and Prince Edward County. Families will appreciate the proximity to French and English language schools, ensuring educational needs are met effortlessly. Convenient access to highway 401 guarantees seamless commuting, connecting you to urban centers while allowing you to enjoy the peace of living out of town.**Living Space:** Step inside to discover a meticulously crafted layout featuring four spacious bedrooms, 2.5 bathrooms, and an additional office space, ideal for work or relaxation. The living areas are bathed in natural light, creating an inviting atmosphere. The generous kitchen with dining area serves as the heart of the home, inspiring culinary creativity and fostering memorable gatherings. An expansive living room provides ample space for hosting guests or relaxing in comfort. Upstairs, retreat to the four bedrooms for restful nights, including a primary bedroom with a double-wide layout, walk-in closet, and ensuite.**Outdoor Oasis:**Step outside to a sprawling backyard oasis featuring a sizable deck perfect for grilling and entertaining. The one-acre yard boasts an above-ground pool, a raised garden bed, and tilled land, catering to outdoor enthusiasts.**RECENT UPGRADES:**Recent enhancements include a complete septic replacement (2017), renovated 4-piece bathroom (2018), new roof (2019), and complete kitchen remodel (2020).Experience the tranquility of your surroundings and the abundance of outdoor space. Schedule a private tour today and make this exceptional property your own! **** EXTRAS **** Thoughtfully upgraded, recent improvements including a complete septic replacement 2017, renovated 4 piece 2nd-floor bath 2018, new roof installation 2019, & comprehensive kitchen remodel 2020. (id:27910)
Royal LePage Proalliance Realty
97 Sandollar Drive
Hamilton, Ontario
Retirement living at it's best! Stunning, spacious 2 Bed, 2 full bath Bungalow Townhome in pristine condition. One of the best floor plans at the coveted Twentyplace Community. 1375 SF main floor encompasses an Open-concept L-shaped living room/dining room w/ refinished Hardwood Floors Through Front Hall, Living, Dining & Principle Bedroom. Expansive Principle Suite W/His/Hers Closets would comfortably fit a master bed and entire bedroom suite. Updated Ensuite Bath W/ Reglazed Tub, New Ceramics, & Granite Vanity. Large second bedroom w/carpet. And updated 2nd bathroom with updated shower, vanity, toilet. Step into the thoughtfully designed updated Eat-in Kitchen W/Extra Pantry, Recent Ss Appliances, New Laminate Floor & Counters. Large Basement Famrm features gas fp & recent 1 piece bathroom. Large Unfin Space w/bar area/kitchenette, perfect for entertaining.And tons of storage. **** EXTRAS **** Status Cert Avail. Extremely Well Maintained Condo Corp & in a desirable phase of 20Place. New Windows 2022. Roof & Fence Redone approx 2021. 24 Hours irrev on offers please. (id:27910)
Keller Williams Referred Urban Realty
2994 Upper Big Chute Road
Severn, Ontario
Welcome to your dream home! This beautiful 1 acre property is adorned with high end finishes throughout. Step inside to discover the epitome of modern luxury with its seamless open concept design, creating an inviting atmosphere perfect for both relaxation and entertainment. The spacious living area flows effortlessly into the gourmet kitchen, complete with top-of-the-line appliances, quartz countertops, and a convenient walk in pantry. The luxurious primary suite offers a serene retreat with ample space, a walk-in closet, and a spa-like ensuite bathroom featuring a freestanding tub and a separate glass-enclosed shower. With convenience in mind, this home also features an oversized garage with inside entry to mudroom, providing easy access and storage for your belongings. The lower level offers a finished office/bedroom, and the flexibility to customize and create a space tailored to you, with the framework and electrical already completed. Outside, the expansive freshly sodded yard beckons for outdoor gatherings and endless possibilities, whether it's hosting barbecues on the patio or enjoying tranquil evenings under the stars. Don't miss your chance to experience this beautiful home, where every detail is crafted to perfection. (id:27910)
Century 21 B.j. Roth Realty Ltd.
1983 Cathcart Crescent
Cavan Monaghan, Ontario
Step into a world of luxury and refinement at Cathcart Crescent, where every detail in this custom-built residence has been meticulously curated to elevate your living experience. The open concept layout is ideal for entertaining guests or enjoying intimate family gatherings with a walkout to the private deck. A chef's dream, the custom kitchen is a masterpiece with a walk-in pantry and floor-to-ceiling cupboards, creating a seamless blend of style and functionality. The primary bedroom is an indulgent sanctuary featuring a lavish walk-through closet, and a spa like five-piece ensuite for ultimate relaxation as well as a private screen in deck. Two large bedrooms upstairs have their own ensuite and covered balcony. The 4th bedroom is perfect for guests or an at home office. The unfinished basement has rough-in plumbing, and is a blank canvas awaiting your personal touch. Conveniently located near Highway 115, ensuring effortless commutes to nearby destinations. Your dream home awaits! (id:27910)
RE/MAX Hallmark Eastern Realty
90 Fair Street
Ancaster, Ontario
LOCATION LOCATION LOCATION! GORGEOUS 2 STOREY HOME SITUATED IN THE HEART OF THE VERY SOUGHT AFTER AREA OF THE MEADOWLANDS OF ANCASTER. THIS HOME BOASTS 4 BEDROOMS, 3.5 BATHROOMS AND AN OPEN CONCEPT DESIGN WITH LOTS OF NATURAL LIGHT, DOUBLE CAR GARAGE, OPEN TO BELOW CEILINGS & NEW ROOF, FURNCE & NEW AC. THIS HOME BACKS ONTO GREENSPACE PROVIDING FURTHER PRIVACY. THE GOURMET KITCHEN IS WELL APPOINTED WITH S.S APPLIANCES. FULLY FINISHED BASEMENT WITH KITCHENETTE & FULL BATH ALONGSIDE AN OPEN CONCEPT RECRM BOASTS ANOTHER 2 PRIVATE BEDRMS. THIS HOME IS IDEAL FOR ANY FAMILY GIVEN ITS ABUNDANT SPACE & LOCATION WHICH IS CLOSE TO ALL AMENITIES SUCH AS SCHOOLS, PARKS, TRAILS, SHOPPING, TRANSPORTATION & EASY HWY ACCESS. CALL TO BOOK YOUR SHOWING NOW AND MAKE THIS HOUSE YOURS! (id:27910)
Homelife Professionals Realty Inc.



