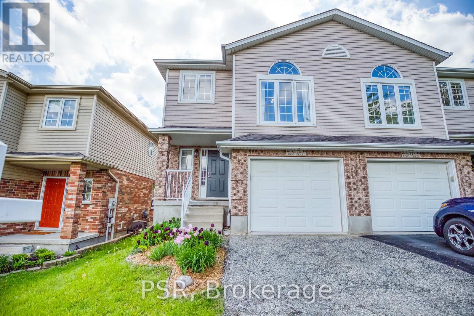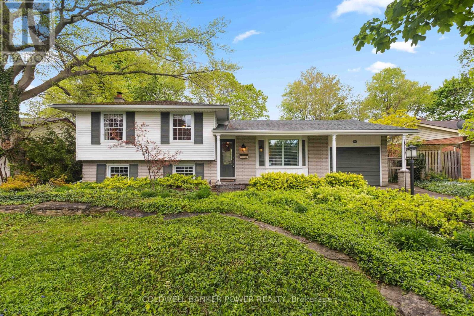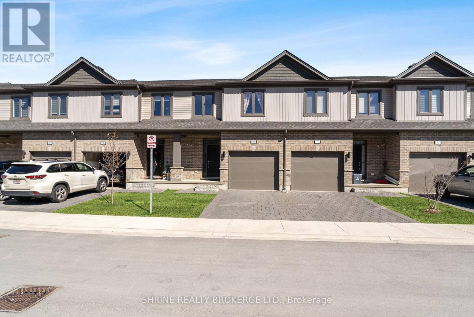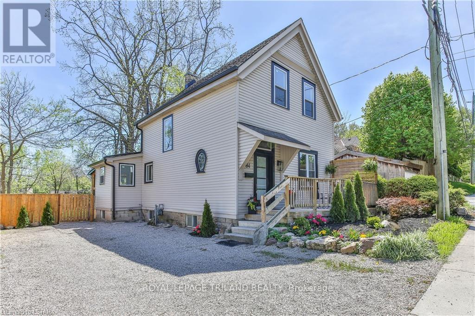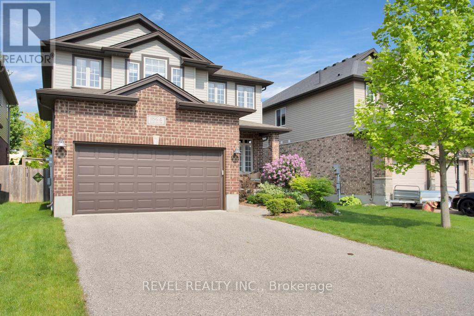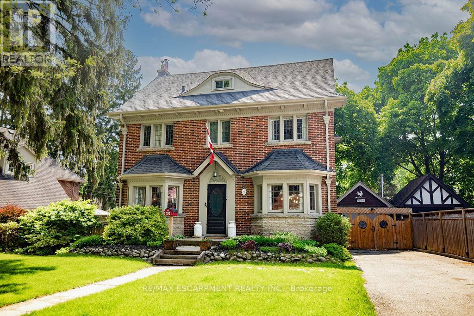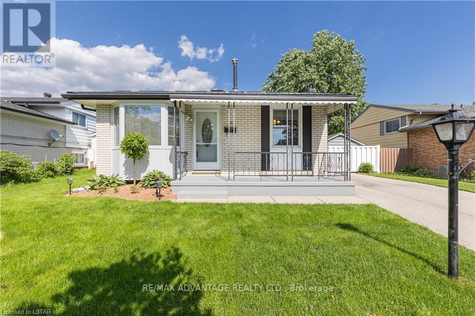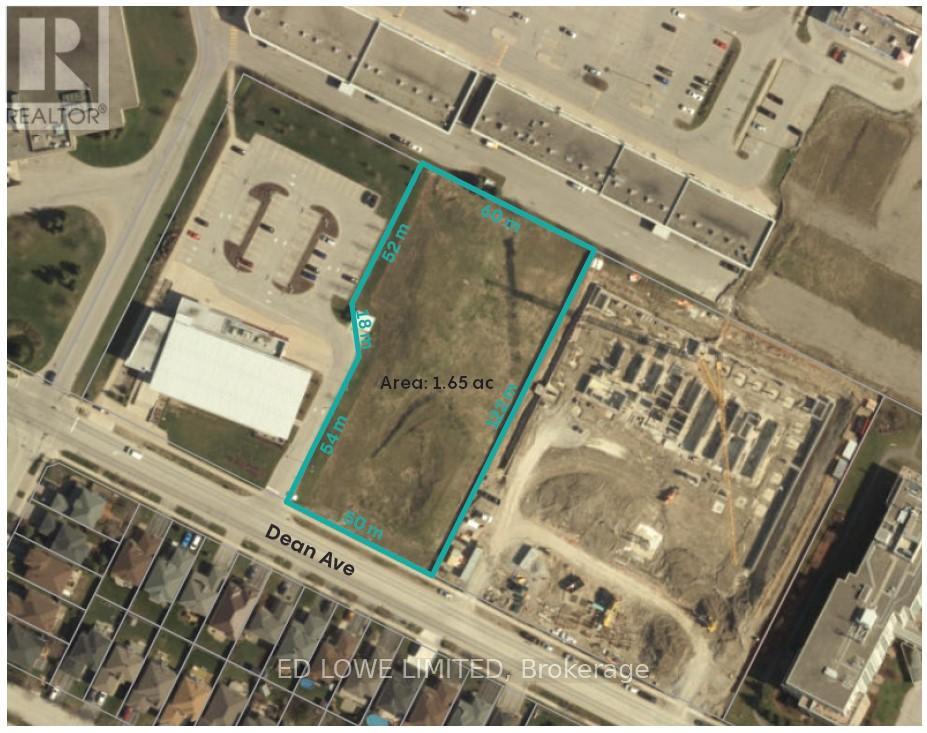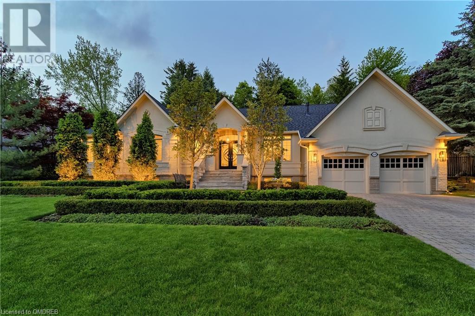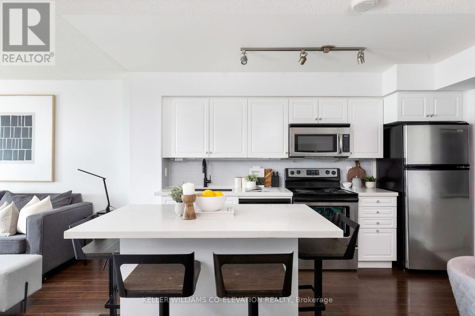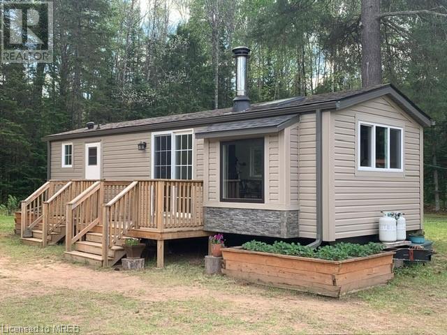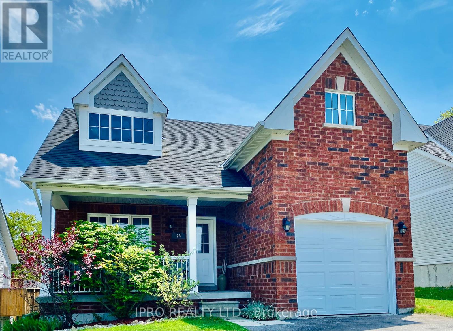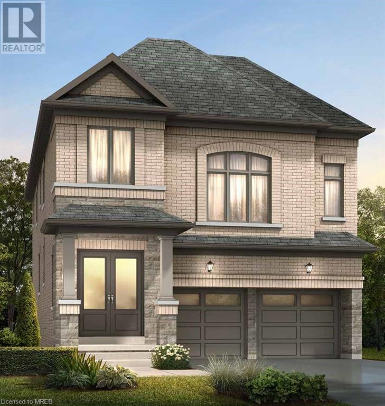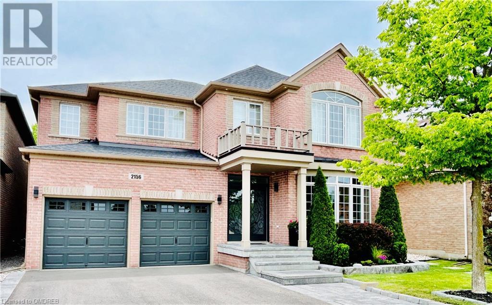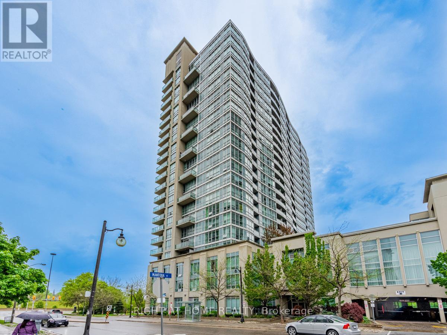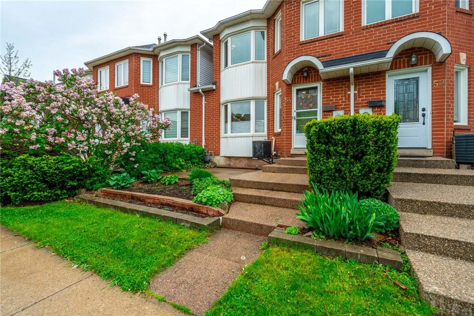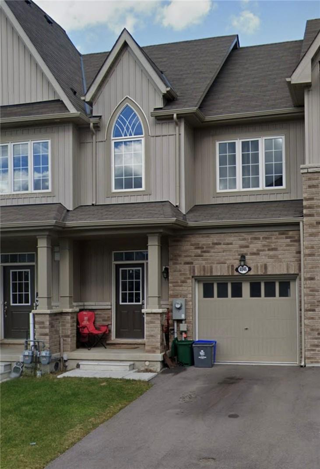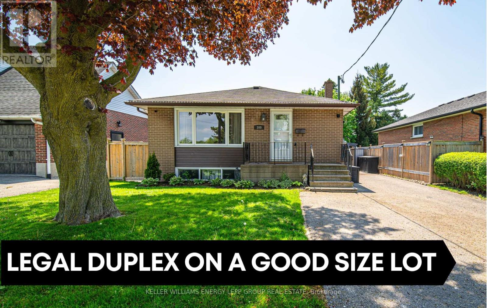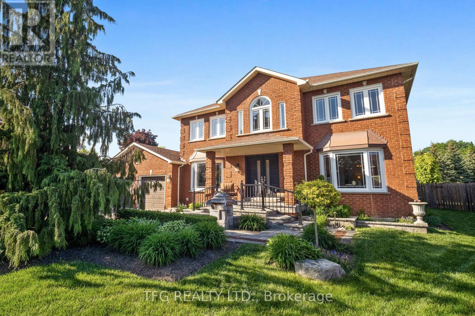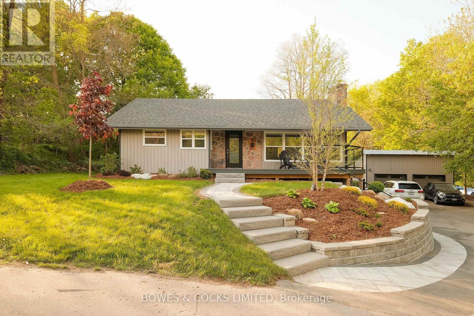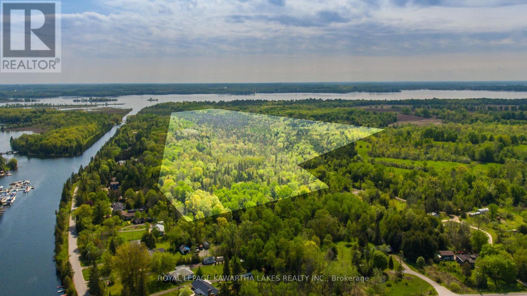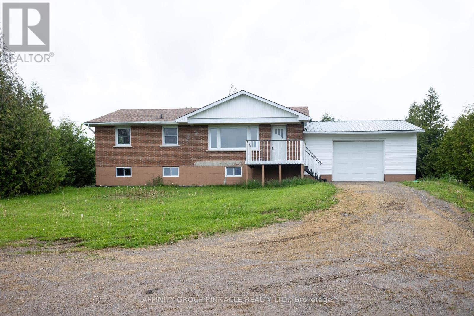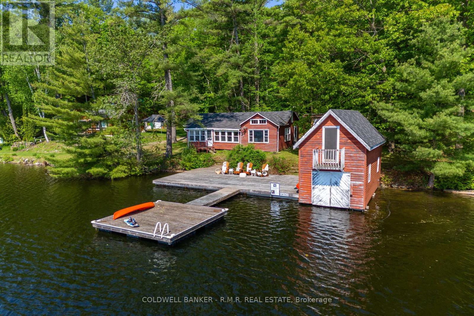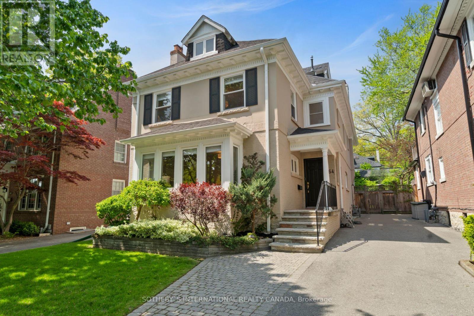657a Royal Fern Street
Waterloo, Ontario
OPEN HOUSE Sat, May 25th, 2:30PM - 4:30 PM. Discover The Charm Of 657 Royal Fern Street, Located In The Sought After West End Of Waterloo. This Beautifully Maintained 3-Bedroom Home Features An Upper Family Room And 2 Bathrooms, With Over 1,500 Square Feet Of Thoughtfully Designed Living Space. The Meticulously Landscaped Backyard Offers A Tranquil Oasis For Relaxation And Entertainment, While The Front Yard Is Just Steps From Scenic Parks And Inviting Trails. The Highlight Of This Home Is The Breathtaking Sunset Views From The Front Porch, Upper Family Room, And Office/Bedroom. Recent Updates Include A New Front Porch Railing (2024), Updated Kitchen Cabinets (2024), A Water Softener (2023), A Google Nest Thermostat (2023), A Furnace (2021), And A Roof (2016). The Home You've Been Waiting For Is Here. Book Your Appointment Today. **** EXTRAS **** N/A. (id:27910)
Psr
59 Glenburnie Crescent
London, Ontario
Discover tranquility on a serene Northridge street. Nestled in this peaceful neighbourhood is a charming three-bedroom, one-and-a-half-bathroom, four-level side-split home. Step into a haven where comfort meets convenience. As you enter, you're greeted by a spacious living area, thoughtfully expanded to create an inviting atmosphere for relaxation and gatherings. Natural light floods through the windows, accentuating the warmth of the space. Adjacent to the living room, a bright office bathes in sunlight, offering an ideal setting for productivity. The heart of this home lies in its outdoor oasis. Step onto the back deck and behold a beautifully shaded yard, reminiscent of a cottage retreat. Here, an inground pool beckons, nestled on its own level for utmost privacy and relaxation. Whether you're lounging poolside or hosting alfresco gatherings, this tranquil setting promises endless enjoyment without the hassle of extensive upkeep. Impeccably maintained by its sole owner, this residence exudes a sense of care and attention to detail. Every modification has been made with consideration, While sacrificing the single-car garage, the enhancements have yielded a more spacious living environment, perfectly tailored to modern lifestyles. All the windows have been replaced overthe lifetime of the home and the furnace is new as of this year. (id:27910)
Coldwell Banker Power Realty
9 - 745 Chelton Road
London, Ontario
Step into this lovely townhome featuring 3 bedrooms and 3.5 bathrooms. This well-maintained property boasts an open-concept main floor with a combined living room, dining area, and kitchen, all enhanced by beautiful hardwood flooring. Upstairs, discover three generously sized bedrooms and two full bathrooms, including a master bedroom with dual walk-in closets and a private 4-piece ensuite. The finished basement offers additional living space with a recreation area and another full bathroom. Located in a secure, family-oriented community, this townhome presents a wonderful opportunity for comfortable living. (id:27910)
Shrine Realty Brokerage Ltd.
84 High Street
London, Ontario
Welcome to 84 High Street, where historic charm meets modern elegance. This meticulously renovated century home offers a timeless appeal, creating an inviting sanctuary in Old South. With three bedrooms upstairs and an additional bedroom on the main level (which doubles perfectly as a home office) this home provides flexible living arrangements to suit your lifestyle. Featuring luxury vinyl flooring and two beautifully renovated washrooms, offering a haven of comfort and style. The bright and airy interior, where a brand-new kitchen awaits with its stylish cabinetry, quartz countertops, and top-of-the-line appliances. The new windows flood the interior with natural light, alongside updated electrical, plumbing, attic insulation with insulated attic hatch and shingles. A few other features include R3-2 zoning, which allows for endless possibilities, brand new siding, air conditioning unit and original stained glass windows. Situated on an expansive 177-foot deep lot, the backyard offers ample space for outdoor entertaining, gardening or a possible garden suite. Located just a short walk from the vibrant Wortley Village, residents can indulge in the mix of boutique shops, gourmet restaurants, and charming cafes. With parks, schools, and all amenities nearby, this home offers the perfect balance of convenience and tranquility. Schedule your viewing today and make this enchanting residence your own. (id:27910)
Royal LePage Triland Realty
1864 Jubilee Drive
London, Ontario
Did you always want to live in North London on Jubilee Drive? Are you looking for a big bright 4 bedroom home close to schools, shopping and a great park in a fantastic family friendly neighbourhood. The kids will love the spacious bedrooms and fenced backyard, you'll love the walk in closet and the SPA like ensuite where you can soak your troubles away. Work from home? The huge main floor den is here to accommodate you. Or if you dont need it, it makes a cute playroom! This open concept home is made for entertaining and loaded with many conviences, no slam kitchen drawers, hand-scraped hard wood floors in living room and den, built-in mudroom cabinets, raised ceiling on main floor. Need more room? The basement is an area of untapped potential, framed and insulated waiting for your finishing touches. Outside you can relax on your patio and enjoy a good sized backyard with a custom built shed for all your tools. What are you waiting for? Move into this beauty in time for the new school year! (id:27910)
Revel Realty Inc.
6 Lincoln Avenue
Brantford, Ontario
Stunning home full of character and charm! The main floor offers an open concept floor plan with a bright and spacious kitchen. Full of natural light with tons of cabinets for storage, granite countertops, stainless steel appliances, pot filler over the stove, oversized island, provides ample space for cooking, entertaining and making memories. Dining space with room for a large table and overlooks the living room with a sitting area and gas fireplace. The 2nd floor features 2 bedrooms, full bathroom, and a versatile room with a walk-in closet that could be used for another bedroom, open office or kids room (currently a rec room/office). Next level features a primary suite with a full bath, gas fireplace and large walk in closet with built in storage. Finished basement with additional bathroom, rec room with built in entertainment area, ideal for additional living space, kids play area or home gym. Storage area with laundry. The backyard is ideal for relaxing or entertaining! Private and surrounded by mature trees. Interlock patio and composite deck for patio seating. Detached garage with heat and hydro, perfect for office, studio, gym or entertainment area. (id:27910)
RE/MAX Escarpment Realty Inc.
10 Jena Crescent
London, Ontario
Welcome to this charming 3 + 1 bedroom, 2 bathroom home located in the heart of Bonaventure. With the same devoted owners for 35 years, this residence exudes pride of ownership and meticulous care. Multi level, allows for more living and recreational space throughout the home. Many updates include a new furnace (2023) , central air (2023) , eavestroughs (2022) , steel roof (2018) with a 50 year warranty and a new pool heater (2023) . The kitchen includes a newer gas stove, fridge and a brand new dishwasher. Featuring two outdoor sheds , an inground pool salt pool and parking for four vehicles. With a partly unfinished basement and a side door there is an excellent income potential . This home blends indoor and outdoor living, offering a haven for those who appreciate both comfort and a quiet location . (id:27910)
RE/MAX Advantage Realty Ltd.
48 Dean Avenue
Barrie, Ontario
Medium density Residential! Residential Apartment Dwelling - Second Density (zoned RA2-1(SP-658) (H-164)) site available in Barrie's booming south end. Close to retail shopping, library, schools, parks and the Barrie South GO station. This 0.67 hectare / 1.65 acre site which permits a maximum building height of 36m and a maximum buildable area of 209% of the lot area on a 57% lot coverage. Approx 10 storeys with total buildable approx 14,036m2/ 151,000ft2. (id:27910)
Ed Lowe Limited
1159 Glen Road
Mississauga, Ontario
Set back on a quiet court surrounded by lush nature sits this inviting raised ranch-style bungalow. Welcoming exterior framed with a mature tree canopy + beautiful perennial gardens dense with evergreen shrubs and natural stone that carries to the front portico with stately double door entrance.The interior is bright w/a classic warm aesthetic + expansive glazing that captures the lush surroundings perfectly. The ranch-style is evident w/nearly 5,000 sf total w/purposeful open layout with well-defined spaces integrating balance + function. Generously sized foyer centres the flow of the home w/wide hallways + entrances. A defined dining room offers ample space for formal dinners. The expansive great room features a wall of windows framing the rear gardens and central fireplace wall; creating a cozy spot for evenings spent in. The kitchen will appease the chef at heart w/an abundance of milled cabinetry, central island with seating + prep space & walk-in pantry. Mudroom + laundry w/both garage entry + access to the side yard. Dedicated breakfast is ideal for morning meals w/full glass doors opening to the rear stone lounge + central water feature. Set behind double doors the primary is a retreat w/sleeping area & lounge w/cozy gas fireplace. The ensuite is expansive w/deep soaker tub + glass shower & three double closets keeping you organized. A second bedroom w/ensuite is bright with front garden views. The finely executed living space is extended to the lower level where you’ll find an additional 2 bedrooms + 1.5 baths; one being an in-law suite. A lovely den w/milled book-cases is perfect for the book-worm in the family + the adjacent rec room + wet bar is ideal for game night. Meticulously landscaped grounds are cornerstone elements of this home. The rear yard is exquisite, while being low maintenance + offering tremendous privacy for dining alfresco + enjoying bundled evenings in. With ravine + a lush tree-scape as the front exposure, nature is at your doorstep. (id:27910)
Century 21 Miller Real Estate Ltd.
1255 - 209 Fort York Boulevard
Toronto, Ontario
Welcome to this beautifully renovated 1 bedroom, 1 bathroom lake view Toronto Condo, offering an urban living experience with contemporary design & convenient amenities. As you step into this carefully crafted space, you're greeted by an open-concept layout that maximizes both space & natural light. Whether you are relaxing after a long day or entertaining guests, this home offers the perfect blend of comfort and sophistication.The updated kitchen boasts stainless steel appliances, ample cabinet storage, & an attached den that is perfect for office space or a dining room. The modern bathroom has also been renovated recently to include a glass door shower & a sleek mirror with lighting. This condo also offers a wide range of amenities designed to enhance your lifestyle including: a gym, a sauna, a rooftop terrace, concierge service, & secure underground parking. From this convenient location you will have easy access to Princess Gates, CN Tower, BMO Field, Ontario Place, & an array of restaurants, entertainment & shopping. **** EXTRAS **** Building Amenities: party/meeting room, gym, sauna, lounge & rooftop terrace, security, concierge, and indoor pool. (id:27910)
Keller Williams Co-Elevation Realty
2251 Old Barrys Bay Road
Barry's Bay, Ontario
Prime building lot on prestigious Old Barry's Bay Road. Enjoy newly renovated trailer while you take your time building your forever home and relax in your upstairs loft above the garage watching the stars at night. Beautiful gardens all summer long with plenty varieties of delicious berries. Spectacular surroundings and countless apple trees , pear and cherry trees throughout the property. Huge smokehouse beside the pond and picnic area. Just under 1 acre. All service electrical(electrical panel 200Amps) water and septic already done! Garage and trailer included! You don't want to miss this property! (id:27910)
Better Homes And Gardens Real Estate Signature Service
78 Christy Drive
Wasaga Beach, Ontario
Welcome to a delightful oasis in the heart of Wasaga Beach. This enchanting home blends charm and modern amenities, perfect for entertaining, and suitable for every stage of life. Step inside to a spacious, open-concept living area bathed in natural light. The cozy living room with a stylish fireplace invites you to relax. The eat-in kitchen, with stainless steel appliances, flows into the family room and is ideal for hosting gatherings. The main floor also boasts a full bathroom with a soaker tub and a separate dining room that can be converted into a master bedroom or office. The master suite features a walk-in closet, and an additional bedroom and full bathroom provide space for guests or a growing family. Outside, an expansive deck overlooks a tranquil backyard, perfect for barbecues and evening cocktails. The dining room could easily be converted into main floor bedroom - many of this model are built that way. The property includes a single-car garage and a double car driveway. The finished walk-out basement features a rec room, a bar with plumbing (roughed-in), a 3-piece bath, and a bonus room. Potential to convert to an in-law suite. Minutes from pristine beaches, shopping, dining, rec centre, pickleball, golf, and schools - 78 Christy Drive offers a lifestyle to cherish. There is a full laundry in the basement, but the seller has also installed a ventless washer/dryer combo unit on the 2nd floor - these units are very popular in Europe! Enjoy this property as a primary residence, week-end retreat, or cottage. To make move-in a breeze, the seller is willing to sell the property furnished (negotiable). **** EXTRAS **** Superbly located on quiet street 2km or less to beaches, parks, shopping, dining, & rec centre. $$$ spent on new shingles, furnace, plumbing, water softener, hot water tank, s/s appliances. See attach. sched. w/extras. Possession Flexible. (id:27910)
Ipro Realty Ltd.
46 Mary Watson Street
Ayr, Ontario
* Immaculate! Brand New 4-Bed & 4 Bath Detached Home!* Main Floor features Double Door entrance to Foyer with Walk-In closet, Powder Room and open concept spacious Living and Dining area leading to Modular Kitchen with S/S Appliances, Quartz Counter, Centre Island and Breakfast Area. Upper Floor features Great Media Room, Generous sized 4-Bed & 3 Bath and Laundry room. Double Car Garage with rough-in for EV. Comfort Package: Video Doorbell, Garage Door Opener, Smart Thermostat. Prime Location: Newly Developed Community, Close proximity to amenities such as shops, restaurants, schools, parks, 401 Hwy and more. New Appliances: Enjoy the convenience and efficiency of brand new appliances throughout the home. Never Lived In: Be the very first to experience luxury and comfort of this pristine property. Don't miss out on this rare opportunity to lease a brand new home. EXTRAS : Tenant Pays 100% utilities including Hot Water Tank Rental. (id:27910)
Sutton Group Realty Experts Inc
2156 Colonel William Parkway
Oakville, Ontario
This beautiful home is move in ready in family friendly Bronte Creek! Professionally landscaped front & rear yard with inground saltwater pool is waiting for you to enjoy this summer. The popular McCorquodale model has over 3500sq.ft. of living space with an untouched add’l approx. 1600sq.ft. basement that could be converted to an separate in-law suite or apartment for additional rental income. From the massive front entry there is a separate living room, office and dining room along with a generous eat in kitchen featuring white cabinetry, breakfast bar w/walkout to a backyard oasis, plus a sunlit family room w/gas fireplace. The private rear yard backs onto a walking trail and is surrounded by greenery. Upper level has 4 bedrooms all with ensuite privileges plus bonus room that could be converted to a 5th bedroom or additional office space. Along with pool, exterior has sprinkler system, covered cabana for entertaining along with privacy fencing. Many upgrades include: new flooring on upper level (2021), new kitchen appliances and washer/dryer (2022), updated shower in primary bath, professionally painted (2021), wrought iron spindles, light fixtures, pool (2021), front and rear landscaping(2022), driveway (2022), new roof (2022). If ever there was a time to get into this coveted neighbourhood this home checks ALL the boxes! (id:27910)
Sotheby's International Realty Canada
1803 - 185 Legion Road N
Toronto, Ontario
Nestled within Etobicoke's cozy Mystic Pointe neighbourhood! This delightful 1 plus den suite is ideally suited for a professional single or couple looking for the best new place to call home. The unit boasts 9' ceilings, a spacious primary bedroom, laminate flooring, stainless steel appliances and offers a bright, spacious, and functional layout perfect for city living. Enjoy unobstructed views from an expansive balcony featuring 2 walk outs.A quaint village feel right outside your doorstep with various cafes and shops.With its superb location, just minutes away from the lake, QEW, and with direct downtown access, convenience is at your doorstep.Phenomenal building amenities include an outdoor pool, gym, 24-hour concierge, and more. For pet lovers, nearby parks make it a true haven (id:27910)
Right At Home Realty
54 Glenashton Drive
Oakville, Ontario
Make this charming approx. 1400 square feet, 3 Bedroom, 2+1 bathroom, freehold townhome with finished basement your Home! Located in the established and vibrant family friendly River Oaks community close to shopping, and Ontario’s finest high-ranking elementary and secondary schools (IB Program offered at White Oaks high school). Enjoy a bright sun-filled open concept main floor with an updated kitchen and walkout to a cozy deck where you can relax and enjoy your morning coffee or just unwind. The upper level offers three good-sized bedrooms and two full bathrooms. The lower level offers a finished basement with a rec room or office space and walkout to a good-sized patio. Parking is a breeze with a three-car driveway plus one-car garage, visitor parking and tons of easy street parking. Enjoy walking distance to parks and walking trails around the neighborhood. Close to Walmart, Superstore, Longo's, HomeSense/Winners, plenty of restaurants, 403/401/407 and QEW HWYs and Public Transit. Don’t be TOO LATE*! *REG TM. RSA. (id:27910)
RE/MAX Escarpment Realty Inc.
4046 Maitland Street
Beamsville, Ontario
**Prime Location in Beamsville!** Welcome to 4046 Maitland Street, a charming townhome perfectly situated for convenience and comfort. This delightful residence features open-concept living, three spacious bedrooms, and a well-appointed kitchen with ample dining space. Enjoy two bathrooms and a basement that walks out directly to the yard, ideal for relaxation and entertaining. Located close to numerous amenities, schools, highways, and just a short drive to the picturesque wine country, this home offers everything you need. Don't miss the fantastic opportunity - call now to schedule a viewing and make 4046 Maitland street your new home! (id:27910)
Homelife Professionals Realty Inc.
309 Marion Avenue
Oshawa, Ontario
Incredible Opportunity! This charming all-brick legal duplex boasts 3+1 bedrooms, 2 bathrooms, and is located in a highly desirable Oshawa neighborhood. Situated on a generous lot just steps away from schools, parks, golf course, transit, shopping, and other amenities. The main floor features laminate flooring, a bright family room with large windows, a newly renovated kitchen with backsplash, dining area, three bedrooms, and a four-piece bathroom. The separate entrance second unit offers an open concept recreation room, kitchen with windows and eat-in area, bedroom with closet, and a three-piece bathroom. Outside, you'll find a spacious detached garage, a fenced backyard with trees, covered patio, and a shed for extra storage. The front yard features huge green lawn with mature tree and a large driveway for parking. This property provides ample space for a growing family or the opportunity for rental income. Click on the realtor's link to view the video, 3d tour and feature sheet. **** EXTRAS **** Freshly painted, Interior door (2024), Renovated Kitchen, Newer flooring, New bathroom, Front and side door (2017), Furnace, AC and Water tank (2017), Fence (2017), Front windows (2017), Carport (2017), Appliances (2017), Gazebo (2019) (id:27910)
Keller Williams Energy Lepp Group Real Estate
5 O'malley Crescent
Whitby, Ontario
Welcome to your dream estate home, located on one of the most prestigious and sought-after streets in Whitby. This stunning 2-storey, all-brick residence spans approximately 3,300 square feet, plus a finished lower level, offering ample space for luxurious living. With a high retention rate, homes on this street rarely come up for sale, making this a unique opportunity to join a welcoming and long-established community.Step inside to a grand foyer with a wide center hall that sets the tone for the expansive and elegant living spaces. The main floor features a gourmet kitchen, perfect for culinary enthusiasts, a large family room adorned with a floor-to-ceiling brick gas fireplace, creating a cozy yet sophisticated ambiance. The formal living and dining rooms are combined with french doors and feature a beautiful bay window which captures all of the natural light. There is a versatile main floor office or library which offers the perfect space for work or relaxation. Upstairs, the solid oak staircase leads to four impressive bedrooms, including an oversized primary suite with an updated ensuite bathroom and his-and-her closets. Each bedroom offers ample space and comfort, ideal for a growing family. One of the additional bedrooms even has its own ensuite!The finished lower level is a haven for entertainment and functionality. It includes a spacious games room/rec room with another gas fireplace, an additional bathroom, and plenty of storage space. This versatile area could easily be transformed into a fantastic in-law suite.The exterior is equally impressive, with an enormous and private backyard perfect for outdoor activities and entertaining. Enjoy the convenience of a professionally landscaped front entrance and a long paved driveway that can accommodate up to 10 cars, plus a double-sided, double car garage. Experience the grandeur and welcoming atmosphere of this remarkable property---Your dream home awaits! **** EXTRAS **** This estate home combines elegance, comfort, and functionality. Don't miss your chance to own a piece of luxury and become part of this exceptional community where people choose to stay for the long haul! (id:27910)
Tfg Realty Ltd.
32 First Street
Otonabee-South Monaghan, Ontario
Welcome to this charming, updated bungalow nestled on a quiet street in the centre of historic Keene, Ontario. Enjoy the fully landscaped yard, complete with a patio area perfect for those relaxing nights under the stars. The open concept main floor features an updated kitchen and appliances, dining room, and living room with electric fireplace. Two bedrooms and a 5 piece bath complete this level. The lower level offers a large rec room with walkout, and an office and additional bedroom with a bath. Entertaining is easy with direct access from the kitchen to the Trex deck and backyard. This home offers the privacy of the country, but is within walking distance to Rice Lake and all Keene has to offer. **** EXTRAS **** Furnace/AC (2018), Shingles (2018), Exterior Doors (2021). (id:27910)
Bowes & Cocks Limited
Pt Lt 31 Warnica Drive
Kawartha Lakes, Ontario
Explore the endless possibilities with this sprawling 81 acre parcel of bush & vacant land. Nestled in nature, this property offers a rare opportunity with 81 acres (no workable) of ample space for recreation & exploration. Perfect for the outdoor enthusiasts, nature lovers or those seeking a serene escape. Ideal for hiking, camping or other outdoor activities. No services. Close to Fenelon Falls & Lindsay (id:27910)
Royal LePage Kawartha Lakes Realty Inc.
14 Rehill Drive
Kawartha Lakes, Ontario
Welcome to 14 Rehill Drive. This 2 bedroom brick bungalow is located at the end of a paved court and sits on 21.12 beautiful acres. The home offers you an open concept layout, main floor washer (no dryer), full unfinished basement. Direct entrance to the 1.5 car garage. Outside you have a long winding driveway leading you to the house and complete privacy. (id:27910)
Affinity Group Pinnacle Realty Ltd.
Galway - 70 Fire Route 364a S
Galway-Cavendish And Harvey, Ontario
Rare opportunity to own a piece of Crystal Lake history with this original cottage situated on a 1.23 Acre lot with 123.5' of pristine ""Crystal"" clear waterfront. Enjoy unobstructed Lake Views from all vantage points both inside the cottage and outside sitting on the dock, from the finished loft of the wet slip boathouse or while enjoying dinner under the custom outdoor dining patio with detailed wooden Pergola and covered BBQ area complete with ceiling fan! Step inside the 2bdrm cottage and be transported into a relaxing cozy environment with a wall of windows expanding across the front water side flooding the space with light, tongue & groove paneled walls and ceilings. Enjoy the fresh air & feeling of a gentle breeze blowing through while dining in the large kitchen or sitting with your favourite beverage overlooking the lake reading a book inside the interior porch. The living room is in the center hub of the cottage w/ built in bookshelves, woodstove (currently not in use) backing onto the kitchen. Take a relaxing soak in the deep tub overlooking the trees in the 4pc bthrm before closing out the day. A wet slip boat house offers a finished loft great for guest or maybe a yoga studio? (id:27910)
Coldwell Banker - R.m.r. Real Estate
64 Garfield Avenue
Toronto, Ontario
Located on one of the most popular streets in family-friendly Moore Park, 64 Garfield Avenue is an elegant and spectacular, detached home, infused with natural light throughout. This handsome 6-bedroom, 3-storey home has beautiful features, including: wainscoting, exquisite crown moulding and leaded glass windows. The grand living room, with wall-to-wall windows and a wood burning fireplace, is a great entertaining space. The formal dining room and the wonderful family room are also fabulous areas for every day living and special gatherings. Very bright, the combined kitchen and breakfast area is a delightful place for casual dining and family conversations. Both the breakfast area and family room have easy access to the gorgeous backyard via double glass sliding doors. The main bedrooms are very spacious with good sized closets, many of which are walk-ins. There is a total of 5 bathrooms in the home, including a main floor powder room. Relax, play and dine al fresco in the fully fenced, serene and private backyard. The long private driveway can accommodate 4 cars. With a grand total of 5,266 sq ft of space on all four levels, this exceptional, well-loved home is ready for the next lovely family to make new memories! ** Moore Park is a wonderful close-knit community and magnificent tree-lined Garfield Avenue is very special. The residents meet up regularly for social events and also look out for one another. ** Epitome of convenience!! 64 Garfield Avenue is in the heart of midtown while being surrounded by mature trees, ravines, parks and lush greenery. A short distance away are: the St. Clair subway; downtown; financial district; hospitals; boutiques/trendy restaurants/amenities on Yonge St, Mt Pleasant Rd and Bayview Ave; and very strong public and private schools. **** EXTRAS **** On the middle block of Garfield - right in between Whitney and OLPH. Open house Saturday/Sunday 2-4 pm. View video, attached floor plans, feature sheet and survey. (id:27910)
Sotheby's International Realty Canada

