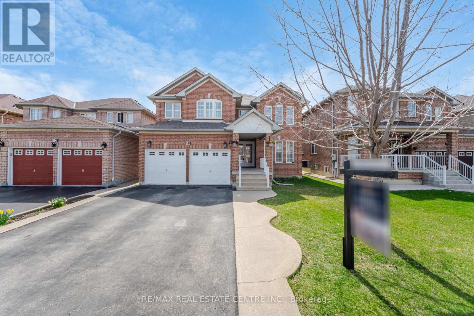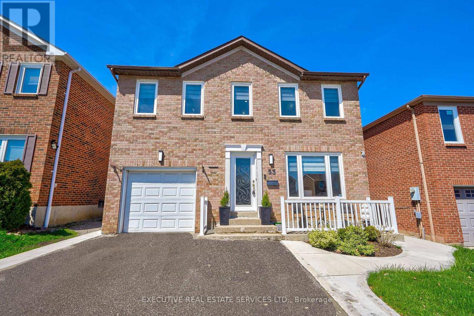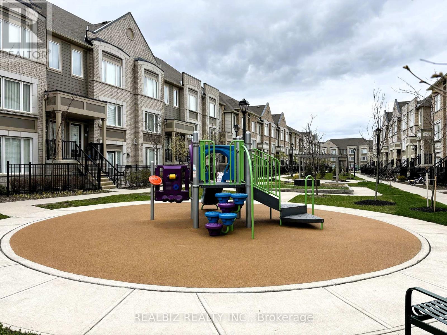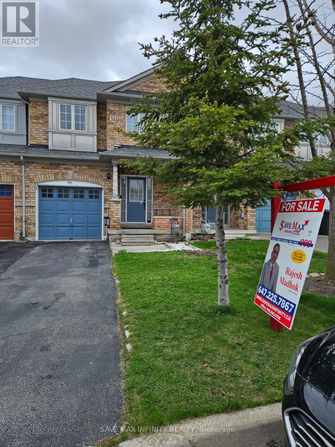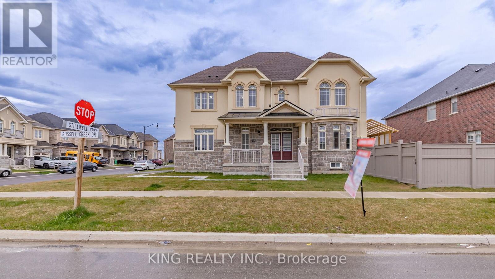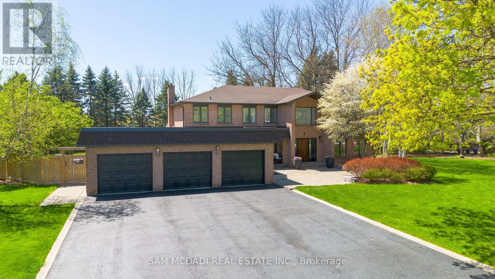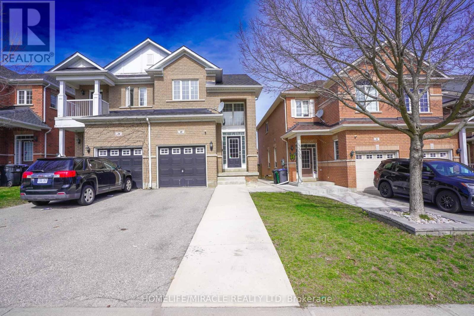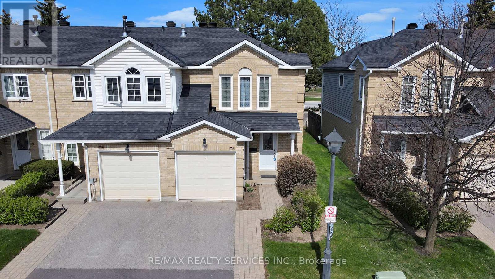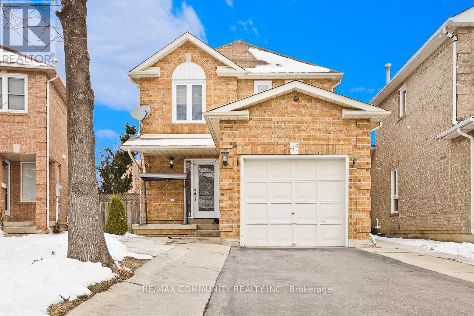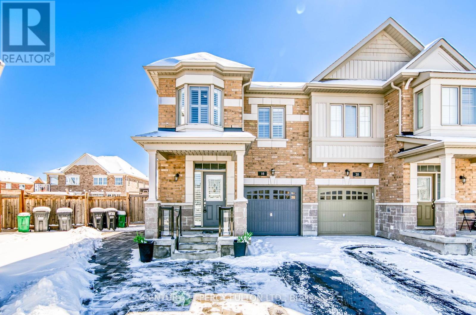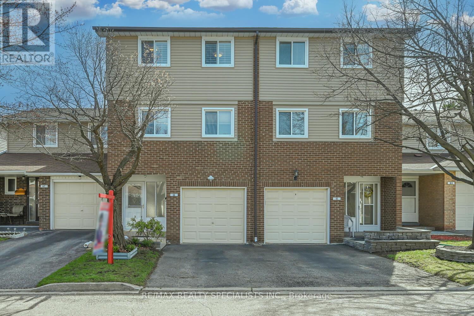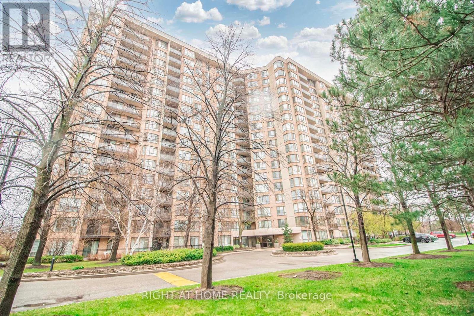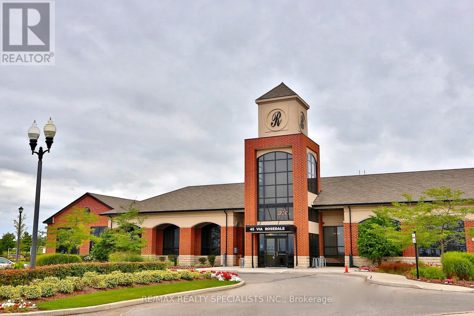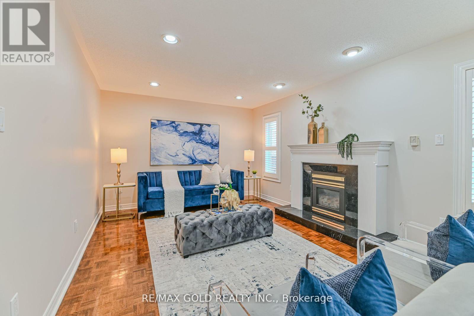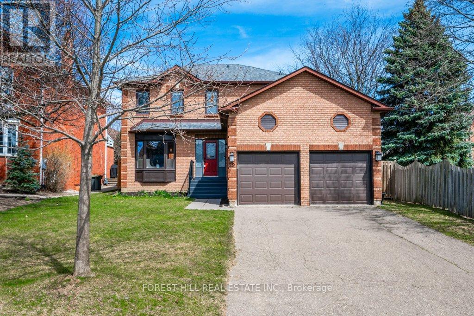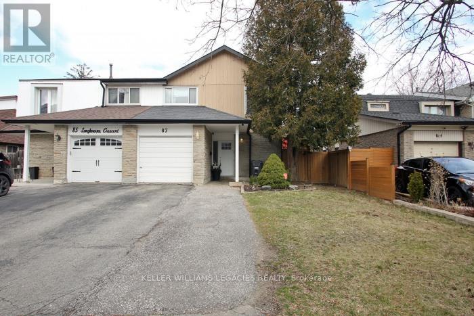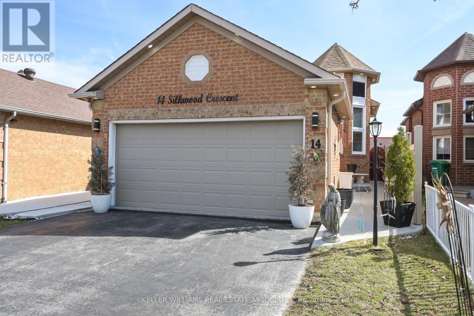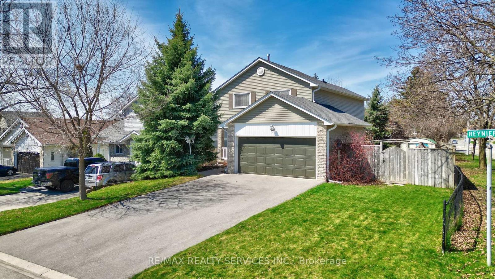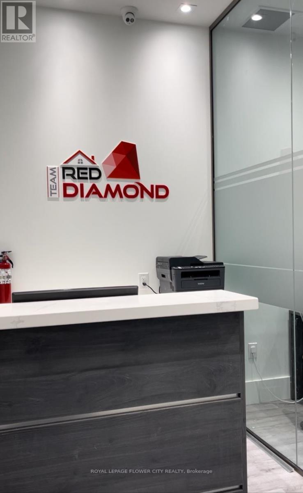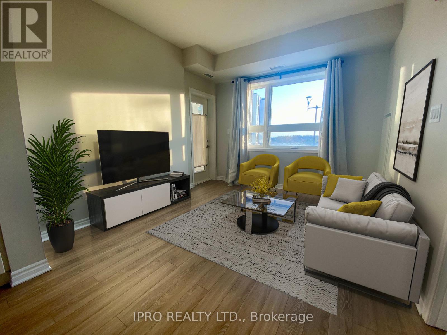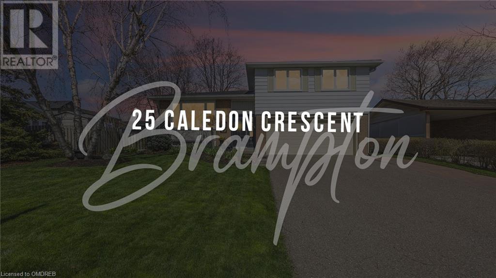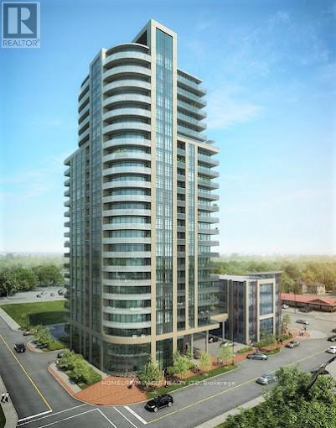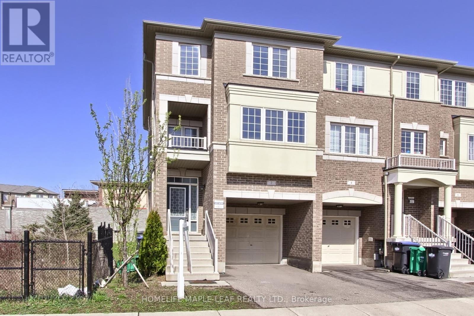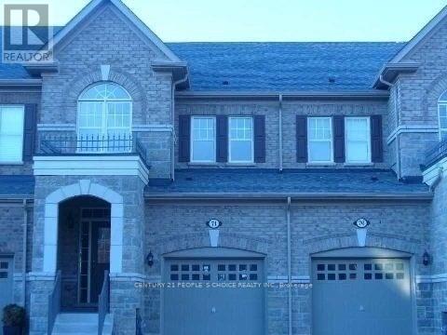40 Quintessa Tr
Brampton, Ontario
Welcome To A Magnificent 5+3 Bedroom Detached Home . FINISHED BASEMENT BY THE BUILDER! Be Greeted By A Spacious Porch Leading To New Double Main Door, Inviting You Into A Bright And Impeccably Maintained Main Floor. Indulge In The Heart Of The Home, Where The Kitchen Reigns Supreme With Its Recently Refinished Cabinets And Gleaming Quartz Countertops. Adjacent, The Extended Breakfast Area Provides Additional Storage With A Convenient Pantry And Opens Up To The Patio And Overlooks The Family Room With A Cozy Gas Fireplace. The Spacious Living And Dining Areas, Designed For Both Comfort And Elegance. The Stunning Open Oak Staircase Leads To 5 Generously Sized Rooms On The Second Floor, Including The Primary Bedroom Featuring A Walk-In Closet And A Luxurious 5-Piece Ensuite. Both Bathrooms On This Level Exudes Modern Sophistication With Their Newer Quartz Countertops. Natural Light Floods Every Corner, Through Large windows in Each Room. NO Carpet ! A Separate Entrance Leads To A Finished Basement with 3 Additional Bedrooms , A 4 Piece Washroom And Kitchenette, Built with Permits through the Builder . Beyond The Exquisite Interiors, This Home Boasts A Seamless Blend Of Functionality And Curb Appeal. , Complete With A 2-Car Garage And An Expansive Driveway Accommodating Up To 4 Cars! Provide Ample Parking Space. Don't Miss The Opportunity To Make This Exceptional Property Your Own Make Your Move Today! Close To All Amenities And Easy Access to Highways (id:27910)
RE/MAX Real Estate Centre Inc.
53 Nuttall St
Brampton, Ontario
Welcome to Beautiful Detached Home. 3+2 Bright and Spacious Home located in Family Friendly Neighborhood. Well maintained Home upgraded with time to time features pot lights , recently renovated washrooms and kitchen with quartz countertop, Open concept family room and kitchen with energy efficient stainless steel appliances and laundry, spacious backyard with big size deck , 4 car parking and list goes on. Separate entrance 2 bedroom finished basement with full Kitchen . Location not to be missed ,close to Schools, Highways, Malls , Go access and Parks. Not to be missed!! **** EXTRAS **** Location ! Location ! Location ! Great neighborhood Just steps to all amenities, Grocery stores, Banks, Restaurants, GO Excess . Highway - 410. Walking distance to Schools , Parks . (id:27910)
Executive Real Estate Services Ltd.
#34 -1 Beckenrose Crt
Brampton, Ontario
Opportunity for First Time Home Buyer ! Natural trails surround this stunning condominium townhouse. Enjoy your morning coffee overlooking the beautiful park, End Unit. Enjoy the practical layout with open concept living and dining space! 9 feet ceilings, Full size upgraded kitchen with stainless steel appliances! Super low maintenance fee makes this home very affordable for first time home buyers and investors! Good size primary bedroom with ample amounts of lighting and a walk in closet! Close to walking trails, parks, schools etc. Enjoy the perks of living in a townhome without the high maintenance fees of a condo apt! Book a showing and come fall in love with this unit today! ** EXTRAS ** Location ! Location ! Location ! In One of the Most Premium Neighborhoods of Brampton, just steps to all amenities: Grocery stores, Banks, Restaurants etc. Border of Mississauga, Milton, Access to All highways - 401, 407, 403. Walk to the pond in seconds. This unit features open concept kitchen, dining, and living room. 1 bedroom, 1 bathroom, en-suite laundry, 2 parking spaces. Includes s/s fridge, stove, dishwasher, washer/dryer, window coverings. Located on a quiet st., close to 401 and 407, schools, parks, shopping and restaurants. (id:27910)
Realbiz Realty Inc.
99 Timbertop Cres
Brampton, Ontario
Freehold townhouse, Quartz kitchen counter top and stainless steel appliances, S/S Fridge, Washer, Dryer, S/S stove, dishwasher, Hardwood flooring, oak staircase, pot lights **** EXTRAS **** Seller/Sellers agent do not warrant retrofit status of the basement. (id:27910)
Save Max Infinity Realty
127 Russell Creek Dr
Brampton, Ontario
Excellent opportunity to own this gorgeous 2817 SQFT detached home in prestigious neighborhood of Mayfield Village. Its merely 18 months old on a premium corner lot with 2 Car Garage, total 6 Car Parking, 3 Bedroom legal basement (2 separate washroom) with potential of C$2500-2800 month. 2 Bedroom Basement is already rented and tenants willing to stay. Builder built side entrance for the basement. Home is located on the border of Caledon & Brampton. Minutes from Hwy 410, schools, Walmart and Parks . Double door entrance, combined huge Living and Dining room, Guest room, Oversize Family Room, generous 4 size bedrooms that each can fit King Size Beds, Two kitchens, Two Laundries (1 upper level and 1 basement), high end appliance, Zebra blinds and dual stair case to basement. Security Cameras with Alarm system, Central Vacuum. Beautiful stone work on the exterior. (id:27910)
King Realty Inc.
3 Huttonville Dr
Brampton, Ontario
Rare Opportunity to Own This Meticulously Maintained & Updated Executive Home On A Private Street In The Highly Sought After Huttonville Estates! An Entertainer's Dream - Nestled On Over 1 Acre, Enjoy The Privacy & Tranquility Surrounded By Mature Trees Featuring A Backyard Resort Like Retreat With Fenced In Concrete Inground Pool & Jacuzzi. Landscaped Grounds W Inground Sprinkler System. Upon Entry Through The Custom Front Door You Are Welcomed Into **** EXTRAS **** A Foyer W Soaring Ceilings & Main Floor Office. The Custom Chef's Kitchen Boasts High End Appliances With Massive Center Island. Hardwood Flooring T/O Main Level & Updated Bathroom's. Finished Basement W Sauna & Separate Entrance To Garage. (id:27910)
Sam Mcdadi Real Estate Inc.
18 Martree Cres
Brampton, Ontario
Move-In Ready! A very well-maintained and beautiful 3-bedroom semi-detached home in the prestigious area of Lakeland Village. The main floor has a 9 ft ceiling, a hardwood floor, an upgraded kitchen with a quartz countertop, backsplash, and extended cabinetry. The second floor welcomes you with newly built solid wood steps with iron pickets, new laminate flooring, and renovated washrooms. The newer roof and large 2-tier walk-out deck provide an extra deep backyard for entertaining friends and family. There is a finished basement with a rec room and a spacious bedroom. Walk to the lake, trails, parks, grocery stores, and restaurants! Access the garage from the house! Very convenient access to Highway 410. Join this quiet and friendly neighborhood! (id:27910)
Homelife/miracle Realty Ltd
#24 -74 Heathcliffe Sq
Brampton, Ontario
Welcome to 74 Heathcliffe Sq! This end-unit townhome is located in a quiet child-friendly complex in the desirable Central Park community in Brampton! Main floor features laminate flooring throughout, large eat-in kitchen, family room + dining room combo with walk-out to your private backyard with no neighbours behind you! Second floor with 3 generous sized bedrooms and primary bedroom with semi-ensuite bath. Partially finished basement with rough-in for bathroom already installed, ready for you to put your finishing touches on! Close To Public Transportation, Shopping, Recreational Facilities, And Walking Distance To Schools Of All Levels! (id:27910)
RE/MAX Realty Services Inc.
45 Letty Ave
Brampton, Ontario
Absolutely Stunning Single Garage Detached Home Is Located In The High Demand Fletcher's West Community In Brampton. This Beauty Has 3 Bedrooms with W/2 Bathrooms on the Upper And One Bedroom and One Bathroom In the Basement with a Separate Entrance. There are plenty of Upgrades in This House, Hardwood Flooring on the Main, Modern Kit W/ Granite Counter and Backplash, S/S Appliances Main and Lower, and Much More. Close To School, Park, Shopping & Mins To Hwy 407 & 401, & Much More. (id:27910)
RE/MAX Community Realty Inc.
18 Bernadino St
Brampton, Ontario
Beautiful Premium Lot (Largest In The Neigbourbood) In A Cul-De-Sac Street. This Home Features 4 Bedrooms And Finished Bachelor In The Basement. Basement Has A Full Washroom, Kitchen And Laundry. $$$ Spent On Extended Driveway & Backyard. Location Is Considered The Best In Brampton. Close To 407, 427, 401 and 2 Mins Drive To Vaughan.Extras:2 Convenient Laundry With Separate Entrance And A Mini Basketball Court (Half Court) **** EXTRAS **** 2 Washers and Dryers, California Shutters and S/S Appliances, Gazebo with 4 piece dining table with chairs (id:27910)
Century 21 Percy Fulton Ltd.
66 Carisbrook Crt
Brampton, Ontario
Location , Location!! One Of The Most Desirable Areas In Bramalea, 3 bedroom 2 washroom fully Upgraded Townhouse Boasts An Appealing And Functional Layout, A Raised Sundeck And Garden Oasis Too! Upgraded with quartz counter top and Freshly painted Kitchen And Dining Room Are Very Spacious With Quartz Countertop And The Separate Living Room On Another Level Provides For A Quiet Relaxation And Entertainment Area. 3 Large Bedrooms For Growing Family. Close To Schools, Shopping, Public Transportation And Highways, Good little town, near a rec centre, plazas and greenbelt. **** EXTRAS **** S/S Appliances (Stove ,Fridge And Dishwasher), Washer & Dryer, All Elf's. Hwt Is Owned. *Maintenance Includes High Speed Internet, Cable TV And Water & Lawn Mowing, Building Insurance, Lots Of Visitor Parking And Outdoor Swimming Pool. (id:27910)
RE/MAX Realty Services Inc.
#306 -20 Cherrytree Dr
Brampton, Ontario
Absolute Gem!! Bright, Spacious Lower Level Layout, 1537 Sqft (MPAC) Lovely Eat-In Family Sized Kitchen With upgraded quartz counters and backsplash. Large Open Concept Living Room with walk out to balcony overlooking a putting green & lawn bowling, Large Dining room, Separate solarium with French doors and Den. Gleaming floors, Huge Primary Bedroom With Spacious Separate Shower & Tub. & W/I Closet. Spacious Second bedroom with Double Closet!! Laundry Room with Lots Of Storage. Two Car side by side parking and Locker!! Close To Everything Of Importance, Schools, Shopping, Hwy's And Parks! Seeing is Believing!! Well maintained building with lots of Amenities to enjoy including Outdoor pool, gym, sauna, tennis court, billiards room, hobby room, party room, squash court, library area, outdoor BBQ area, putting green, lawn bowling, Gated security and security access in lobby, plus a building social committee!! So much to do! **** EXTRAS **** Maintenance fees include all utilities and cable!! Come and enjoy this lovely lifestyle!! (id:27910)
Right At Home Realty
#311 -60 Via Rosedale
Brampton, Ontario
Welcome to your luxurious 1+1 bedroom apartment in the heart of Rosedale Village's adult lifestyle community. This unique top floor layout is rarely available plus has a south-facing balcony offering unobstructed views of the tennis courts and clubhouse. The extended Kitchen layout features upgraded stainless appliances, granite counters, marble backsplash and custom cabinets, provides ample storage and enhances functionality. The open concept into the living area, creates a space perfect for entertaining or relaxing and provides lots of natural light from the double patio doors leading to the balcony. The versatile dining room area presents endless possibilities use it as a den, office, or formal dining space to suit your lifestyle. The primary bedroom features a large window that floods the space with natural light, creating a tranquil ambiance. This exceptional unit includes underground parking. Indulge in the amenities Rosedale Village has to offer, including a private golf course, pool, clubhouse, gym, library, dance/party hall, and meeting/party rooms. Experience the ultimate in adult lifestyle living at Rosedale Village. A place you'll be proud to call home! **** EXTRAS **** Enjoy exclusive access to the buildings party room with a kitchen, TV lounge, dartboard, patio, & barbecue area. Rosedale Village offers a private golf course, pool, clubhouse, gym, library and party hall, plus a monthly social calendar. (id:27910)
RE/MAX Realty Specialists Inc.
15 Buttercup Lane
Brampton, Ontario
Wow Fully Detached Upgraded Home 4+1 Bedroom With **Legal Finished Basement** Beautiful layout At Main floor with Sep living room, Dining & Sep Family room With Fireplace. Upgraded kitchen with quartz countertop & Stainless Steel Appliances. All washrooms are upgraded. Pot lights. Two Sep Laundries. Hardwood floor. Oak stair. Freshly Painted Whole house. Close to Park, plaza, school & other all amenities & Much More.. Don't Miss it!! **** EXTRAS **** 2 Stove, 2 Fridge, Dishwasher, Washer & Dryer, All Elf's. (id:27910)
RE/MAX Gold Realty Inc.
29 Fernbrook Cres
Brampton, Ontario
Straight out of a design magazine, this Stonegate stunner has undergone a jaw-dropping makeover from top to bottom. Stepping through the elegant front door flanked by impressive frosted glass side lites, you're immediately enveloped in effortless sophistication. The foyer, adorned with hand-scraped hickory hardwood floors and a double coat closet, offers a striking introduction to the home. To the left, the airy living room with a generous bay window invites natural light, while the dining room beckons with a seamless flow to the back patio. On the right, a multi-functional space awaits - a combination mudroom/laundry area with chic slate-look tile and floor-to-ceiling cabinetry, a dazzling 2-piece bath, and a secluded Malibu-inspired family room boasting a cozy fireplace with rustic mantel and a walkout to the backyard deck overlooking the sprawling pool-sized backyard. But wait, there's more! The redesigned custom kitchen on the main floor is a sun-drenched delight, featuring a spacious island topped with granite countertops, perfect for casual breakfasts, and outfitted with top-of-the-line stainless steel appliances. Say goodbye to dull cooking routines, this kitchen is a chef's dream! Ascend the stylish shaker-style hardwood staircase to discover the ""piece de resistance"", the luxurious primary bedroom complete with a spa-like ensuite featuring heated floors, a Restoration Hardware double vanity, and a massive custom walk-in shower adorned with herringbone marble tiles. The remaining three bedrooms, serviced by a sizable 4-piece bathroom, boasts ample space and style. With hickory hardwood floors throughout, an abundance of pot lights, and updates including a new roof (2022), furnace, & A/C (2022), Renewal by Anderson windows in the primary bedroom and kitchen (2020), as well as attic insulation upgrade (2022) & roughed-in central vac, . Prepare to be ""WOW""d. (id:27910)
Forest Hill Real Estate Inc.
87 Longbourne Cres
Brampton, Ontario
Rental income potential! (Currently owner-occupied, no current tenants) 4 Bedrooms upstairs, Basement separate entrance through garage. Second Kitchen in Basement. Seconds away from the 410, and plazas. Furnace and Hot Water Tank Owned. Perfect for a large family and or investors looking for a duplex. The backyard is very private, perfect for gatherings. The basement has lots of storage and can be used as a bachelor unit. The bedrooms upstairs are significant in size. Washroom on each level. **** EXTRAS **** Fridges (2) / Stoves (2) / Washer / Dryers (id:27910)
Keller Williams Legacies Realty
14 Silkwood Cres
Brampton, Ontario
A detached home in a great neighbourhood at a fabulous price point is rare, but here it is! Sunny, raised bungalow with many updates. No carpeting and a fresh coat of paint add to the features. The bright eat-in size kitchen boasts a granite countertop, an updated chimney-style fan with backsplash and a walk-out to the newer back deck. Above-grade windows, kitchen area and full bathroom on the lower level help expand the living space. The backyard is fully fenced, private and spacious. A lovely family home, ready for you to move in! The location is perfect - steps away from public transportation, schools, shopping, parks and highways. **** EXTRAS **** All windows replaced 2022; roof 2015; water softener; deck in backyard 2022; please see attached list for more updates and features...too many to list! (id:27910)
Keller Williams Real Estate Associates
2 Reynier Dr
Brampton, Ontario
Come and fall in love with this Gorgeous Heart Lake Home. From the moment you step into the spacious and inviting foyer overlooking the living room. Cozy up in front of the Wood burning fireplace or step outside from the sliding doors into private, fenced in backyard oasis with large patio ideal for entertaining. Home shows beautifully with upgrades throughout with nothing more to do but move in and enjoy. Premium quality laminate flooring on main level as well as 2nd floor. Finished basement offers kitchen 3pce washroom and open concept living and 4th bedroom studio apartment or in-law suite. Super location for nature lovers, close to Loafers Lake Rec centre, walking distance to Heart Lake Conservation area and White Spruce Forest. All schools , and shopping plaza within a short walk. **** EXTRAS **** GDO and convenient access door to garage from inside, large corner lot, (id:27910)
RE/MAX Realty Services Inc.
#b201 -645 Rememberance Rd
Brampton, Ontario
Fully furnished one year old, 4 offices with a reception and a small open concept sitting area/board room with TV and powder room in a very busy plaza with high foot fall withTim Hortons and Gas Station, Medical Building, Optical, Pharmacies, Pizza, Day Care, Coaching Centre, Convinence Store, Indian and fusion restaurants, Law Offices, Immigration Offices, CPA offices and more. Ample parking with full visibility on 3 sidesof the plaza. Surrounded by more than 3500 residential houses. Great potential for various uses. Will not stay long as rarely available of this kind off office space. (id:27910)
Royal LePage Flower City Realty
#202 -200 Lagerfeld Dr
Brampton, Ontario
2 years New, Totally upgraded with low main fees, includes WIFI! Move in Ready. Prime location - Walk to Mount Pleasant GO station. Functional floorplan with upgraded kitchen and large living area. 1 of the biggest layout for 1 br. 550 Sq ft + 67 sq ft balcony. Huge primary bedroom ample space for baby crib or home office. Enclosed glass makes balcony functional to use as additional living space. Kitchen has Quartz counter tops, upgraded cabinets and handles, Stainless steel appliances, upgraded backsplash, undermount lighting. Large Bathroom with upgraded designer porcelain floor. Smooth ceilings, NO CARPET throughout, upgraded vinyl flooring, unit is perfect floorplan to put large kitchen table or island. Best 1 BR floorplan to maximize space. Underground parking with combined locker in front - great storage solution for tires and bulk items. Perfect for Toronto commuters -close enough walk to GO without the congestion. Maintenance includes WIFI. Parking/Locker located steps from elevators -safe and convenient. Great family oriented neighbourhood, schools, playgrounds, shopping, Mount Pleasant Library all close by. **** EXTRAS **** Stainless Steel Fridge, Stove, dishwasher, curtains and curtain rods, all electric light fixtures. Some photos have been virtually staged. (id:27910)
Ipro Realty Ltd.
25 Caledon Crescent
Brampton, Ontario
Welcome to 25 Caledon Crescent Located in the Much Sought After Peel Village Area of Brampton. The Moment you Drive up you are instantly taken in by the curb Appeal of this Fabulous Home. Situated On an Oversized Lot The Home Offers So Much. Gleaming Hardwood Floors Greet You As Soon As You Walk in. The Living Room and Dining Room Are Open and Bright. The Kitchen Features Stainless Steel Appliances, Tons of Cupboard Space and Slow Close Drawers. A Main Floor Family Room includes a fireplace and ensuite bathroom. The Three Bedrooms are all a very good size and are carpet free. Both Bathrooms Have Been Renovated. The Basement includes a recreation room with above grade windows, a laundry room and a crawl space with tons of storage. The Backyard is Very Private with Large Wood deck, Patio and Hot Tub. This is an outstanding family home and will not be around for long so don't miss out on it. (id:27910)
Royal LePage Credit Valley Real Estate Inc.
#2304 -15 Lynch St
Brampton, Ontario
Just one year new condo in Downtown Brampton across from Peel Memorial Hospital and within walking distance from City Hall, Go Transit, Rose Theater, Bus terminal etc. Beautiful panoramic view of surroundings. Good size living space, 9' Ceiling, SS appliances in modern kitchen with Quartz countertop, Lease includes one parking and a Locker. Ideal for medical or other professionals. **** EXTRAS **** Hydro/water is extra. School, Shopping, Great Restaurants, Transit all on walking distance. Ideal for commuters or Medical professionals. AAA Tenants needed. Go And Brampton Transit hub just few minutes walk. (id:27910)
Homelife/miracle Realty Ltd
2 Cedarland Rd
Brampton, Ontario
Beautiful Sun Filled Corner Unit siding on Greenspace. One of the biggest units in the community 4 Bedroom + Finished Basement. 5 Washrooms from builder (4 Full Bath), 2 Primary Bedroom's w/ Ensuite's (1 on Main Level - Great for elder's or Nanny Suite + 2nd on Top level) 3 Separate entrances (Front, Garage & Backyard), Great for investors. 5 min drive to Sheridan College. Freshly Renovated, Potlights, New Paint, Fully Finished basement. No Carpet throughout. 9ft Ceiling on Main floor. Convenient location , Steps to bus stop, Starbucks, Grocery, Banks, Parks, Trails & much more. Move in Ready Anytime. **** EXTRAS **** SS Fridge, SS Stove, New B/I Dishwasher, Washer, Dryer, All Elfs POTL Fee $158.43 for Snow & Garbage Removal (id:27910)
Homelife Maple Leaf Realty Ltd.
74 Goodsway Tr
Brampton, Ontario
Welcome To Luxury Freehold Townhouse.1608 Sq Ft 3 Bdrm With Den 3 Bath Spacious & Bright. Features Granite Counter Top, Spacious Kitchen, S/S Appliances, 9Ft Ceiling, Hardwood Thru-Out Except 2Bdrms,Oak Stair, No Houses Behind, Enjoy Privacy. M Bdrm Has Large W/I Closet, Washroom With Dbl Vanity & Soaker Tub.Computer Nook/Den On 2nd Level. Long Driveway To Accommodate Parking. Great For Med Size Family.Excellent Location Close To, Park, School,Shopping & All Amenities. Tenants Pay Utilities **** EXTRAS **** Stainless steel Stove,S/S Fridge,B/I Dishwasher/Microwave,Washer/Dryer.All Elf's/Window Coverings,Well Maintained Home. (id:27910)
Coldwell Banker Dream City Realty

