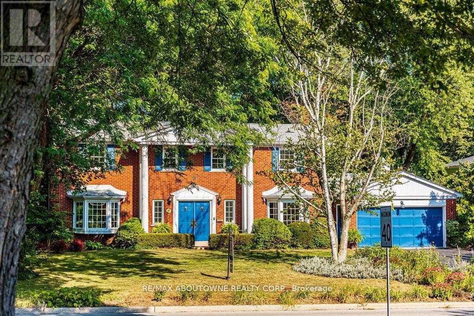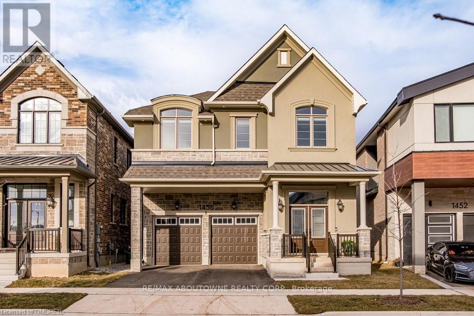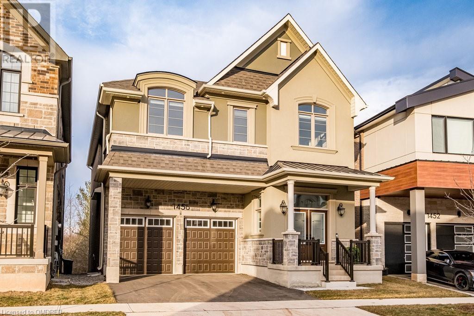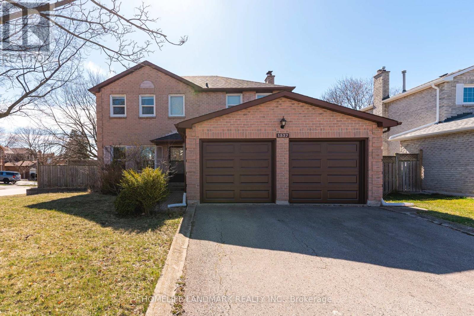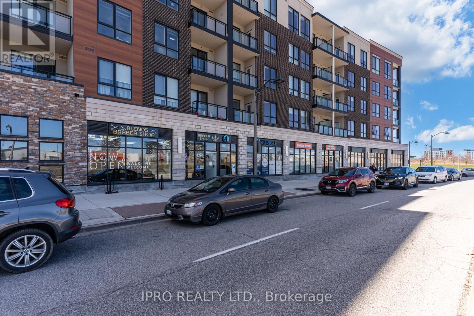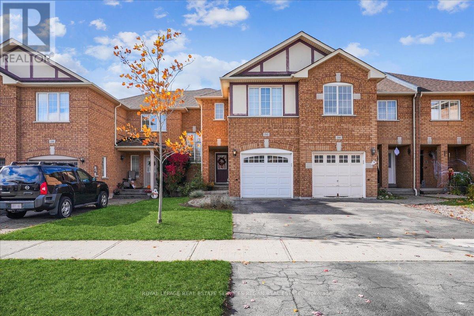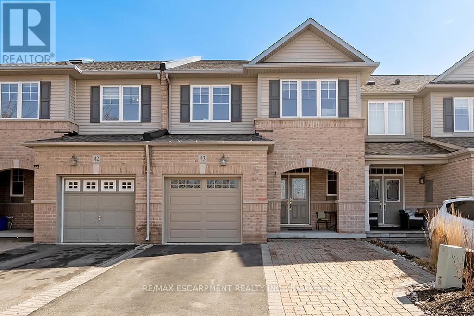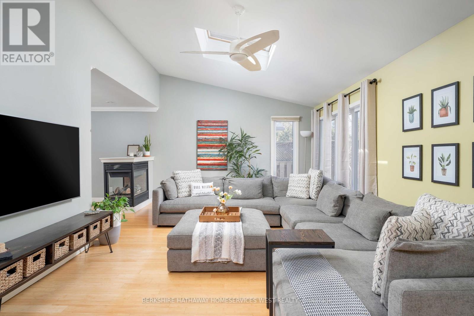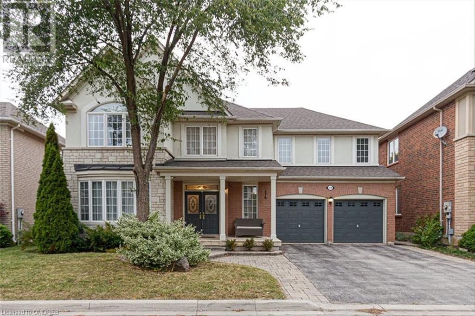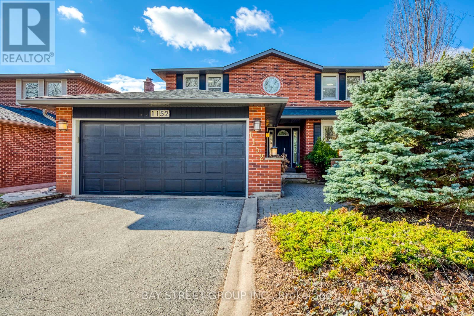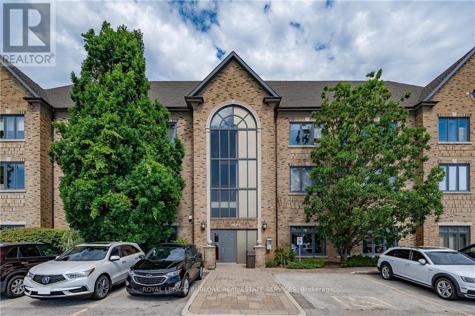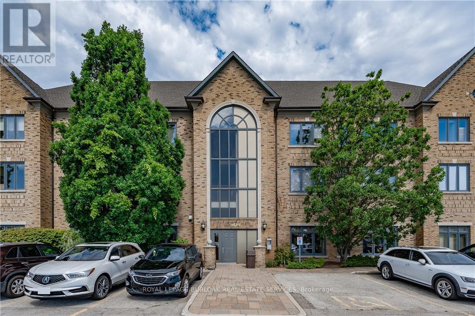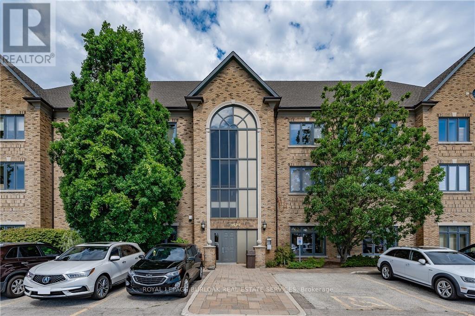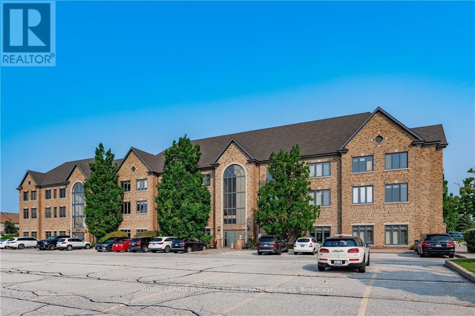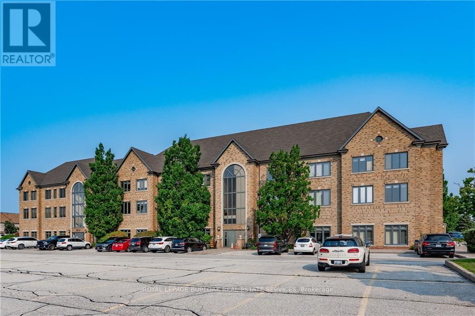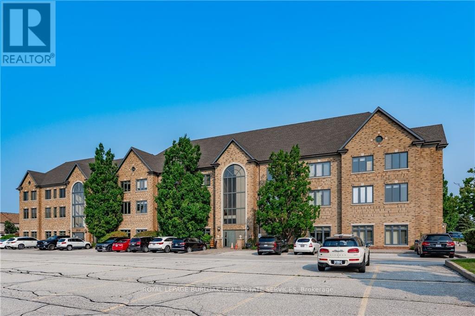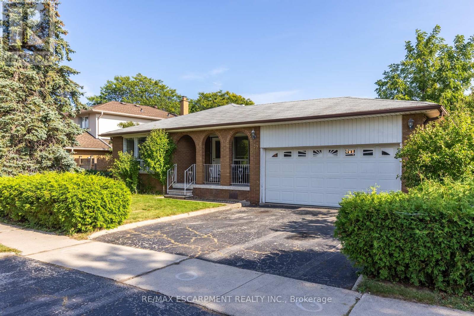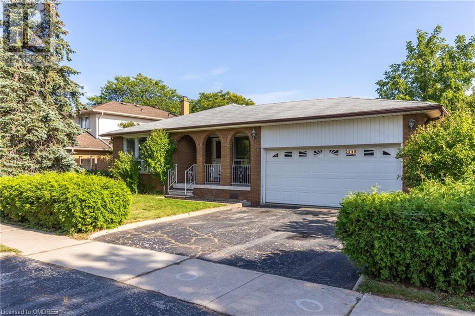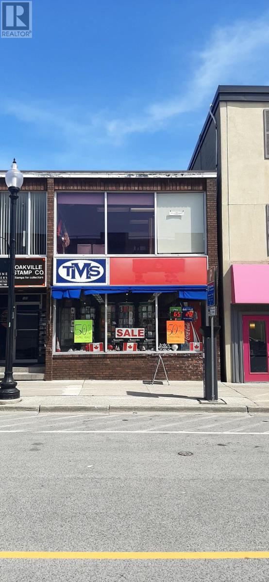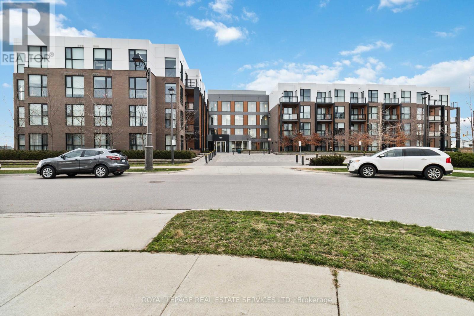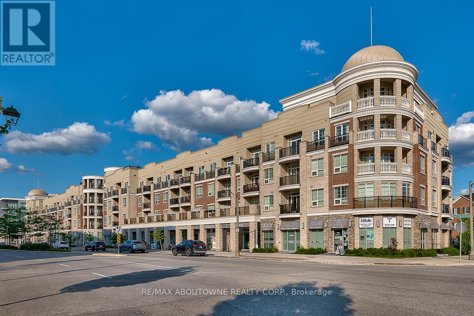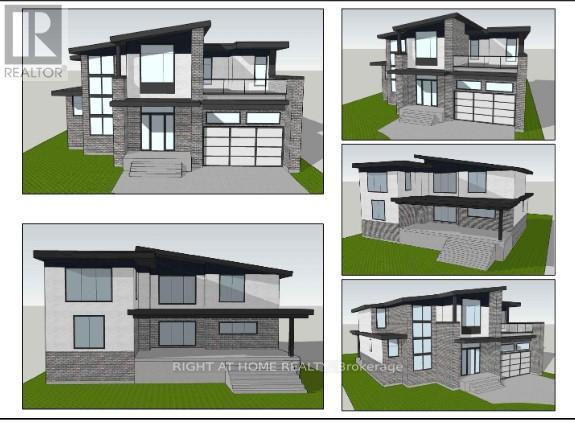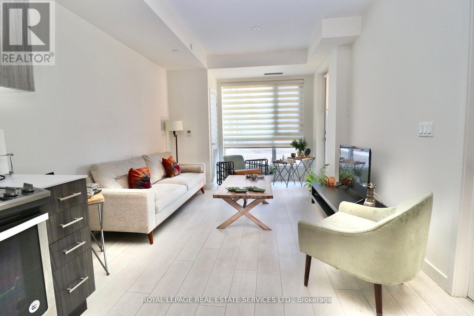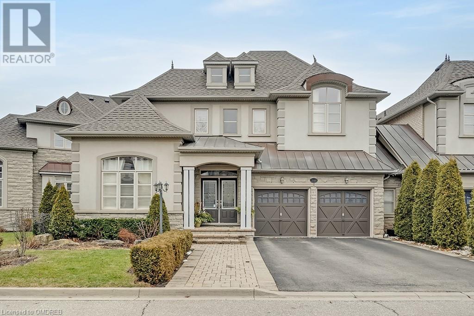273 Cairncroft Rd
Oakville, Ontario
273 Cairncroft Rd in SE Oakville - Morrison/Eastlake - known for excellent schools, close proximity to the lake, quiet tree lined streets & a short walk to historic downtown. With 2836 sq ft above grade this house sits on a huge( 100'x154')lot surrounded by tall mature trees & multi-million dollar homes. Families will love it here with many top ranked private & public schools ( Maple Grove PS, OTHS, St Mildred's, Linbrook Boys School )close by. You can watch the kids walk to EJ James & St Vincent - a huge benefit for parents. Appealing features of this classic family home include 4 + 1bedrooms, hardwood on the main & upper levels, updated bathrooms, 3 walkouts to massive backyard, main floor laundry, primary bedroom w/ensuite & walk-in closet & 3 season solarium overlooking the rear yard. The beautiful gardens contain many perennial plants. The fenced rear yard is very private& presents an incredible opportunity to create an outdoor oasis. (id:27910)
RE/MAX Aboutowne Realty Corp.
1456 Ford Strathy Cres
Oakville, Ontario
This property is nestled in the coveted Upper Joshua Creek area w/ 3,109 sqft on a premium ravine lot. Over $150K in builder upgrades + a lotpremium of $255K that create an elevated level of luxury. The home's striking features include 10' ceilings on the main level & 9' on the upper &lower levels, engineered hardwood, vaulted ceiling in the great room, basement W/O & electric car charger. The modern white kitchen is a chefsdream upgraded w/ quartz counters, oversized island complete w/ breakfast bar. Natural light foods the space through triple glazed windowsproviding breathtaking ravine views. The primary suite features a tray ceiling, W/I closet & ensuite w/ soaker tub & large glass shower. In additionthere are 3 generous bedrooms, 2 full bathrooms & laundry room. The massive basement w/walkout is an unfnished space which includes abathroom rough-in, large storage closet & oversized sliding doors to the rear yard. **** EXTRAS **** Situated on a quiet crescent w/ no rear neighbors this home is located close to shops & restaurants.The surrounding area is walkable w/ parks &trails making for convenience & lifestyle.Commuters will appreciate quick access to major hwys. (id:27910)
RE/MAX Aboutowne Realty Corp.
1456 Ford Strathy Crescent
Oakville, Ontario
Welcome to 1456 Ford Strathy Cres in Oakville. This impressive property is nestled in the coveted Upper Joshua Creek area with 3,109 sq feet on a premium ravine lot. Crafted by Mattamy Homes, this Winfield model stands out with over $150K in builder upgrades plus a lot premium of $255K that create an elevated level of luxury. The home's striking features include 10' ceilings on the main level & 9' on the upper & lower levels, white oak engineered hardwood throughout, a vaulted ceiling in the great room, a cozy gas fireplace, basement walkout & electric car charger. The modern white kitchen is a chef’s dream upgraded with quartz counters, soft close cabinetry with pot drawers & oversized island complete with breakfast bar. Natural light floods the space through triple glazed windows that provide breathtaking views of the ravine. The open concept great room/dining area is ideal for hosting friends & family. The mudroom with large closet & convenient inside entry from the garage accommodates organization for all family members. Upstairs the primary suite defines comfort & style with its tray ceiling, walk-in closet & ensuite featuring a freestanding soaker tub & large glass-enclosed shower. In addition there are 3 generous bedrooms, 2 full bathrooms & laundry room. The open loft overlooks the great room & can be used for relaxing, homework or a home office. An oak staircase leads down to the massive basement w/walkout. This unfinished space includes a bathroom rough-in, large storage closet & oversized sliding doors leading to the rear yard. Situated on a quiet crescent without any rear neighbors this home is ideally located close to shops & restaurants. The surrounding area is walkable with parks & trails nearby making for a perfect blend of convenience & lifestyle. Commuters will appreciate the quick access to major highways. This home has been thoughtfully designed to create an ambience that is both sophisticated & comfortable. Visit 1456FordStrathy for photos/video (id:27910)
RE/MAX Aboutowne Realty Corp.
1537 Queensbury Cres
Oakville, Ontario
Premium Location In Desirable College Park, This Freshly Painted Home Offers A Classic Floor Plan W/Three Spacious Bedrooms, Four Bathrooms, Family Sized Kitchen, Dining/Living Room, Family Room and A Fully Finished Basement W/Extra Bedroom and 3Pc Bathroom. Hardwood Flooring Throughout Main Floor And Laminated Floors In Basement, Lot Of Space For Growing Families. Master Bedroom W/Walk-In Closet & Ensuite. Fronting On South Of Queensbury Cres, Premium Corner Lot, Plenty Of Sunlight. New Stainless Steel Stove, New Dishwasher, New Ceiling Lights And Chandelier, New Garage Doors, New Garage Door Openers W/Remotes. Roof 2023, Furnace 2022. Thousands Of Dollars Spent On Upgrades. Double Car Garage, Deck & Fenced Yard. This Home Is In Move-In Conditions. Walking Distance To Public/Catholic Schools & Sheridan College, Parks, Public Transit, Close To Shopping Centres, Golf Club, Go Train Station & Major Hwys. (id:27910)
Homelife Landmark Realty Inc.
#4 -150 Oak Park Blvd
Oakville, Ontario
Sale Of Business With Property! Welcome To An Exceptional Opportunity At The Heart Of Trafalgar & Dundas! This Immaculate Retail Commercial Unit, Built In 2020, Is A Versatile Gem Boasting Various Zoning Uses Including Medical, Office, Restaurant, and Retail. Currently Operating As A Thriving Hearing Clinic With 4 Rooms And A Spacious Reception Area, Its Layout Caters To Diverse Business Needs.Explore The Detailed Floor Plans To Envision The Limitless Possibilities This Property Offers. The Existing Owner Can Continue To Stay On As A Tenant For 6 Months Or Provide Vacant Possession For Your Venture.Nestled In A Prime 10/10 Location, This Property Is A Coveted Find. Act Now To Seize This Rarely Offered Chance To Establish Your Business In One Of The Most Sought-After Spots In Town. (id:27910)
Ipro Realty Ltd.
2342 Newcastle Cres
Oakville, Ontario
Charming freehold townhouse nestled in the highly sought-after neighborhood of West Oak Trails. Inside, you are greeted by a functional main floor layout with a warm and inviting atmosphere. The living, dining and kitchen areas are seamlessly connected, making the space ideal for entertaining friends and family. Upstairs, the primary suite features a large walk-in closet, a second closet, 4 piece ensuite and an oversized window allowing for tons of natural light. The two additional bedrooms are generously sized and offer flexibility for guests, children, or a home office, ensuring everyone has their own space to unwind. The fully finished basement provides an extra living space that can easily be customized to suit your lifestyle needs. Fenced yard features no back neighbours and offers a private retreat perfect for outdoor gatherings. Located minutes to Oakville Trafalgar Hospital, schools, parks, tails, Oakville Soccer Club, restaurants and shopping. **** EXTRAS **** Front and Back Patio Interlock Finished, AC (2023), HWT (2023), Roof (2017) (id:27910)
Royal LePage Real Estate Services Regan Real Estate
#43 -2019 Trawden Way
Oakville, Ontario
Amazing 2 storey townhome in a quiet enclave in Bronte Creek! This unit is 3 beds, 3.5 baths and is approximately 2000 square feet PLUS a finished lower level. The main floor features 9-foot ceilings and generous principle room sizes. The foyer opens to the spacious dining room that opens to the family room. The family room leads to the eat-in kitchen that has stainless steel appliances, granite counters, a gas range and wood cabinetry. The kitchen has a large patio door with access to the landscaped backyard. The upper level features a great primary bedroom with a large walk-in closet and elegant 4-piece ensuite. There are also 2 additional spacious bedrooms, a 4-piece main bath and laundry room! The finished lower level has plenty of natural light, a large family room, 3-piece bath and storage space! The exterior of the home features a double wide driveway, single car garage with inside entry and a fully fenced backyard with a large stone patio and room for playing! (id:27910)
RE/MAX Escarpment Realty Inc.
145 Speyside Dr
Oakville, Ontario
I Spey with my little eyes. File this one under: Everything You Want. I need to emphasize how rare a turnkey opportunity in South Oakville is for under 1.8m! This darling detached in sought-after Bronte is a one-stop-shop. The spacious main floor has great flow and light bamboo floors. Come one, come all into the formal dining room that comfortably fits a table for 12 (hello holiday dinners!). The luxurious custom kitchen earns you bragging rights with extinct Wenge wood cabinetry, polished granite counters and top-of-the-line integrated appliances. Its certainly the best spot to entertain with a built-in beverage fridge, 4-seat breakfast bar and double french door walkout to a covered limestone patio. Fire up the grill thanks to the natural gas for summer cookouts. Theres enough room to host, cook and wash the dishes in this immaculate space. Cozy up to the 3-sided glass gas fireplace in the grand family room with inspiring 13 ceilings and remote controlled skylights. Floating ironwood stairs lead up to three well-appointed bedrooms including a primary with ensuite and a walk-in closet. Your morning showers will never be the same thanks to the rain head faucet. Perhaps the best features of Speyside dont fit on an MLS sheet. The neighbours are amazing and porch hangs are plenty. Theres a reason the owners have never moved in OVER FORTY YEARS! A five minute walk to the lake, sixteen minute walk to Plank and an eighteen minute walk to beautiful Bronte Harbour. Through and through a winner. **** EXTRAS **** The quintessential family-friendly South Oakville neighbourhood of your dreams! Not just a home, but an experience with Bronte Village nearby. A stone's throw to the lake, marina, parks, trails, restaurants, shops, transit, QEW & more. (id:27910)
Berkshire Hathaway Homeservices West Realty
2238 Canonridge Circle
Oakville, Ontario
This very spacious executive family home is situated on a quiet street in the highly sought after area of Westmount in Oakville. Close to many excellent schools, shopping, trails, and a 6-minute drive to the new Oakville Hospital! This immaculately maintained 4 plus 1 bedroom, 4.5-bathroom home features 9-foot ceilings in the open concept main floor. Formal living room/dining room, open concept kitchen and family room and main floor office make for comfortable family living and entertaining! The upgraded kitchen has white cabinetry, granite counters, backsplash, center island, newer stainless-steel appliances and convenient corner pantry. The kitchen also has a large breakfast area that accommodates a large family table and overlooks the backyard and deck. The family room has gas fireplace and overlooks the backyard. The large main floor office is tucked away for private work – optimal for working from home! Upstairs features a large open family study/reading area. Primary retreat has two walk-in closets and 5-piece ensuite bathroom. Three other spacious bedrooms all have access to the other two bathrooms. The second and third bedroom share a “Jack and Jill” bathroom and the fourth bedroom is ensuite. There is also useful second floor laundry room. The professionally finished basement features a large recreation room, a fifth bedroom (being used as home theatre), a 3-piece bathroom and loads of storage. This home is excellently located close to transit and major highways for an easy commute. (id:27910)
RE/MAX Aboutowne Realty Corp.
1152 Montrose Abbey Dr
Oakville, Ontario
Welcome to Your Dream Home in Glen Abbey! This stunningly renovated house in the coveted Glen Abbey community offers the epitome of luxury living. Featuring a fully renovated kitchen with Bosch stainless steel appliances, quartz countertops, and solid wood cabinets, alongside an open-concept dining room. Hardwood floors throughout, a refinished staircase, and a new roof installed by D'angelo and Sons (2023) with a 25-year warranty ensure quality and style. Enjoy the convenience of a KingHome Heat pump and Lennox gas-furnace dual-fuel system (2023), as well as proximity to top schools, the 403, shopping, and transit. Total 256K spent on upgrades and renovations! Don't miss out, schedule your viewing today! (id:27910)
Bay Street Group Inc.
#301b -2904 South Sheridan Way
Oakville, Ontario
Updated medical/professional office, boasting ~1486 sqft of versatile space and flexible zoning. This unit can be tailored to suit a variety of business needs, from executive suites to collaborative work areas. Situated in a prime location with easy access to the QEW/403 and amenities, this property provides unparalleled convenience for both clients and employees. Street facing signage and exclusivity available. Public elevator and plenty of parking in the rear parking lot. (id:27910)
Royal LePage Signature Realty
#301a -2904 South Sheridan Way
Oakville, Ontario
Updated medical/professional office, boasting ~1486 sqft of versatile space and flexible zoning. This unit can be tailored to suit a variety of business needs, from executive suites to collaborative work areas. Situated in a prime location with easy access to the QEW/403 and amenities, this property provides unparalleled convenience for both clients and employees. Street facing signage and exclusivity available. Public elevator and plenty of parking in the rear parking lot. (id:27910)
Royal LePage Signature Realty
#301 -2904 South Sheridan Way
Oakville, Ontario
Updated medical/professional office, boasting just under 3000 sqft of versatile space with a kitchenette. This unit can be tailored to suit a variety of business needs, from executive suites to collaborative work areas. Situated in a prime location with easy access to the QEW/403 and amenities, this property provides unparalleled convenience for both clients and employees. Street facing signage and exclusivity available. Public elevator and plenty of parking in the rear parking lot. (id:27910)
Royal LePage Signature Realty
#202 -2904 South Sheridan Way
Oakville, Ontario
Medical/professional office, boasting just under 3000 sqft of versatile space with a kitchenette! This unit can be tailored to suit a variety of business needs, from executive suites to collaborative work areas. Situated in a prime location with easy access to the QEW/403 and amenities, this property provides unparalleled convenience for both clients and employees. Street facing signage and exclusivity available. Public elevator and plenty of parking in the rear lot. (id:27910)
Royal LePage Signature Realty
#203 -2904 South Sheridan Way
Oakville, Ontario
Medical/professional office, boasting 1282 sqft of versatile space! This unit can be tailored to suit a variety of business needs, from executive suites to collaborative work areas. Situated in a prime location with easy access to the QEW/403 and amenities, this property provides unparalleled convenience for both clients and employees. Street facing signage and exclusivity available. Public elevator and plenty of parking in the rear lot. (id:27910)
Royal LePage Signature Realty
#202a -2904 South Sheridan Way
Oakville, Ontario
Medical/professional office, boasting 1584 sqft of versatile space with a kitchenette! This unit can be tailored to suit a variety of business needs, from executive suites to collaborative work areas. Situated in a prime location with easy access to the QEW/403 and amenities, this property provides unparalleled convenience for both clients and employees. Street facing signage and exclusivity available. Public elevator and plenty of parking in the rear lot. (id:27910)
Royal LePage Signature Realty
312 Mary St
Oakville, Ontario
Nestled in the heart of West Oakville, Situated in a family-friendly neighborhood. Inside, you'll find an inviting eat-in kitchen, and a separate living room for entertaining. This home offers three bedrooms, plus an additional room that can serve as a fourth bedroom or office space. Two well-maintained bathrooms with vintage charm. A cozy gas fireplace in the family room. The property features a delightful garden with pear and peach trees. Imagine enjoying fresh fruit from your own backyard. Don't miss out on the incredible potential for renovation and customization. The covered front porch with welcoming arches adds to the home's curb appeal and offers a lovely space to relax. With an attached double car garage, you'll have plenty of space for parking and storage. Located in West Oakville, close to schools, parks, and all the amenities this desirable neighborhood has to offer. The property is being sold ""As is, Where is"" (id:27910)
RE/MAX Escarpment Realty Inc.
312 Mary Street
Oakville, Ontario
Nestled in the heart of West Oakville, this inviting detached home offers the perfect blend of comfort, convenience, and potential. Situated in a family-friendly neighborhood and boasting a variety of appealing features, this property is sure to captivate your imagination. Inside, you'll find an inviting eat-in kitchen, perfect for family gatherings, and a separate living room for entertaining. This home offers three well proportioned bedrooms, plus an additional versatile room that can serve as either a fourth bedroom or office space. The abundance of bedrooms ensures ample space for growing families or accommodating guests. Two well-maintained bathrooms with vintage charm that offer both functionality and convenience. A cozy gas fireplace in the family room creates a warm and inviting atmosphere. It's the perfect spot to gather with loved ones during colder months. The property features a delightful garden with pear and peach trees. Imagine enjoying fresh fruit from your own backyard! This green oasis provides a tranquil space for relaxation and outdoor activities. This property offers incredible potential for renovation and customization, and with a little creativity, you can transform this house into your dream home. The covered front porch with welcoming arches adds to the home's curb appeal and offers a lovely space to relax and watch the world go by. With an attached double car garage with direct access from the lower level, you'll have plenty of space for parking and storage. Located in West Oakville, close to schools, parks, highways and all the amenities this desirable neighborhood has to offer. Whether you're looking for top-rated schools for your children or easy access to recreational activities, this location has it all. The property is being sold As is, Where is” (id:27910)
RE/MAX Escarpment Realty Inc.
109 Thomas St
Oakville, Ontario
Location!! Location! Beautiful Downtown Oakville. Well known Gift/Souvenir shop in Downtown Oakville for Many years. Being Sold AS IS! NO FINANCIALS!!, Originally set-up as Convenience/Gift store. Destination Tourist Area of Downtown Oakville. Same owner for last 19 years. Owner is retiring. Very low rent of $2650 + HST, Good Landlord. Great potential with upcoming Beer/Wine sales in 2026. Has 6/49 LOTO Terminals, Presently no other Convenience store in all of Downtown. Can Easily increase Sales just by adding few Convenience store Items like Cigarettes (presently Not Selling Cigarettes) and Confectionaries. **** EXTRAS **** Inventory is Extra at COST (id:27910)
RE/MAX Realty Enterprises Inc.
#302 -168 Sabina Dr
Oakville, Ontario
Great Gulf built trendy and spacious 2 bedroom plus den in Oakville's highly desired Trafalgar Landing. Enjoy a convenient lifestyle with a private entrance and walk-out to your patio & terrace space. Open concept living/dining room, kitchen, 9 ft ceiling, hardwood floor, quartz counter tops/upgraded appliances, large patio, unobstructed city view! 1 underground parking included. This location marries suburban life with a urban convenience. Grocery & shopping within walking distance & easy access to Oakville Go Station, Transit and all major highways. **** EXTRAS **** Building features gym and party room. Extras: S/S fridge, S/S stove, S/S dishwasher, S/S microwave/hood, washer/dryer. (id:27910)
Royal LePage Real Estate Services Ltd.
#434 -216 Oak Park Blvd
Oakville, Ontario
Welcome To Renaissance Condominiums By Ballantry. This South-Facing, Top Floor Unit Offers 944 Square Feet Of Modern Finishes. Open Concept Layout With 9 Foot Ceilings And Large Windows. Upgrades Like The Beautiful Contemporary Kitchen, Granite Counters In Kitchen And Both Bathrooms, Breakfast Bar, Upgraded Tile And Stainless Steel Appliances Are Sure To Impress. **** EXTRAS **** The Oak Park Urban Village Is The Place To Live. Exceptional Amenities Woven Right Into The Neighbourhood. Schools, Parks, Trails, Restaurants And Shops Of Every Kind. Access The 403, 407 And Qew - Only Minutes Away. (id:27910)
RE/MAX Aboutowne Realty Corp.
410 Samford Pl
Oakville, Ontario
Extremely desirable South Oakville Bronte East Location, Oakville's Prestigious Neighborhood, Surrounded By Multi-Million Dollar Custom Homes!! excellent 63 x 117 lot size , Minor Variance approved for 3600 sq ft above grade plus LEGAL 2 bedroom/2.5 bath in Basement & Additional 1 bed/1 bath in basement for owner use. - floor plans attached, An Amazing Location Close To Great Schools, Parks & Restaurants. Just Minutes Away From Lake Ontario, QEW, GO Station And All Essential Amenities. Lots Of Parking Spaces. This Rare Opportunity of A Perfect Lot Is Not To Be Missed ! Ready to break ground next spring. Owner is a building Contractor and can facilitate the building of the home. **** EXTRAS **** Drawings and renderings attached reflecting an open concept layout, large above grade windows, skylights, open to above paces, ensuite baths in all bedrooms (id:27910)
Right At Home Realty
#212 -168 Sabina Dr
Oakville, Ontario
Great Gulf built trendy and spacious 1 bedroom plus den in Oakville's highly desired Trafalgar Landing. Enjoy a convenient lifestyle with a private entrance and walk-out to your patio & terrace space. Open concept living/dining room, kitchen, 9 ft ceiling, hardwood floor, quartz counter tops/upgraded appliances, large patio, unobstructed city view! 1 underground parking included. This location marries suburban life with a urban convenience. Grocery & shopping within walking distance & easy access to Oakville Go Station, Transit and all major highways. **** EXTRAS **** Building features gym and party room. Extras: S/S fridge, S/S stove, S/S dishwasher, S/S microwave/hood, washer/dryer (id:27910)
Royal LePage Real Estate Services Ltd.
3168 Watercliffe Court
Oakville, Ontario
Make it yours! This exquisite Fernbrook French Chateau-inspired masterpiece in prime Bronte Creek delivers luxury, lifestyle & location, along with a myriad of upgrades inside & out. The attractive exterior offers gorgeous professional landscaping and a tranquil backyard featuring a custom cedar deck & pergola overlooking a picturesque pond & woodlands. Satisfaction abounds with hardwood flooring spanning two levels, complemented by 9-foot main floor & basement ceilings, deep crown mouldings, California shutters, pot lights, stone counters, & stairs with iron pickets. The great room with a gas fireplace opens to the deck & yard, creating a seamless indoor-outdoor flow. Indulge your culinary passions in the stunning kitchen with upgraded cabinetry, valance lighting, island, granite counters, high-end stainless steel appliances & a generous, bright breakfast room to start your day. Formal entertaining is a delight in the elegant dining room, while the sunken main floor den offers a dedicated space for those who work from home. Venture upstairs to discover 3 spacious bedrooms, each with ensuite privileges & a handy laundry room. The primary bedroom, with its enchanting views of the pond & forest, features lavish marble 5-piece ensuite bathroom with a soaker tub & separate glass shower. Surrounded by parks & trails on the banks of Bronte Creek Provincial Park, upscale Bronte Creek is close to the hospital, shopping, restaurants, highways & the Bronte GO Station. (id:27910)
Royal LePage Real Estate Services Ltd.

