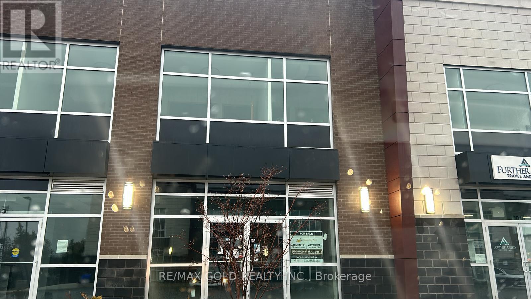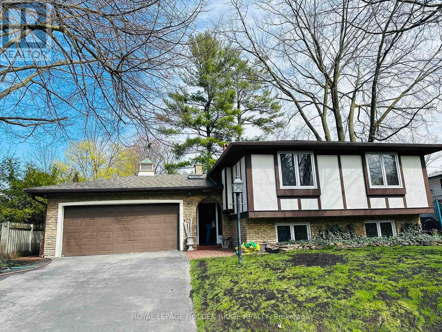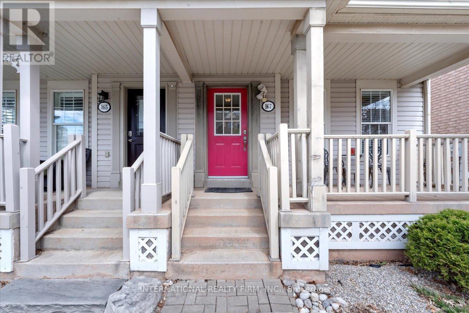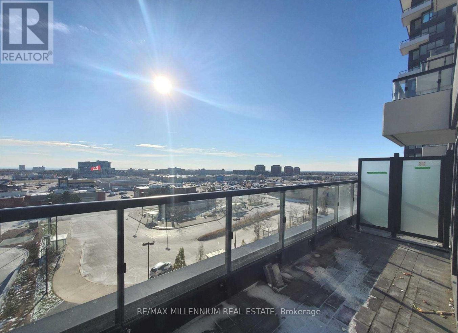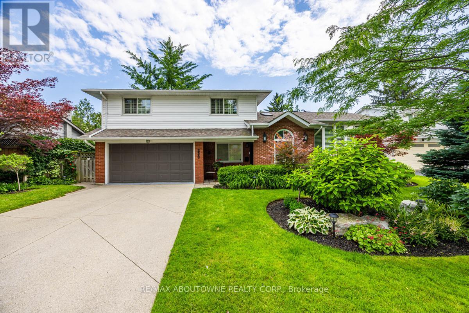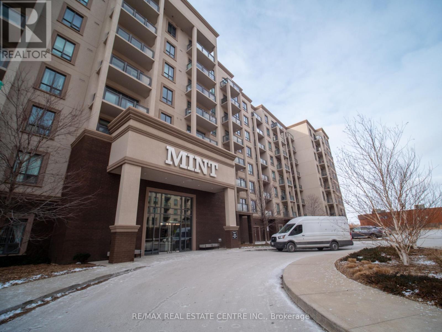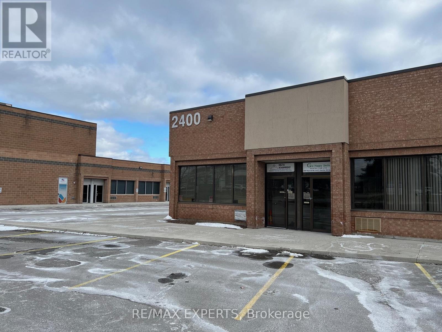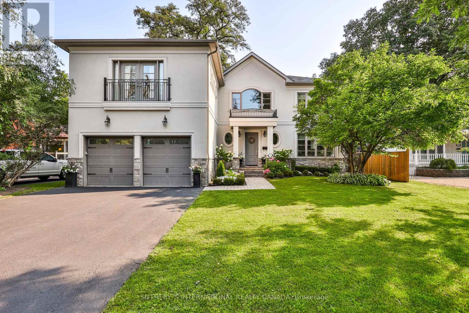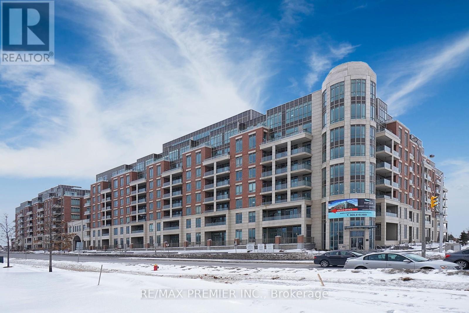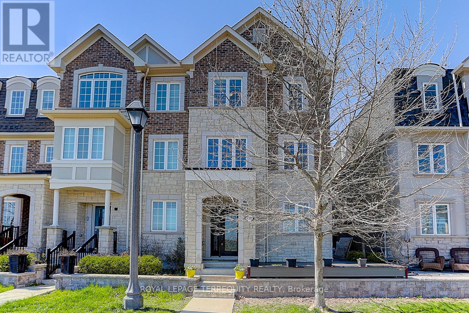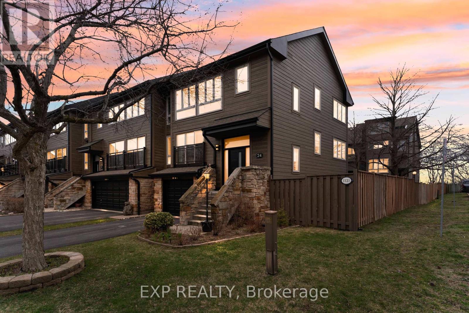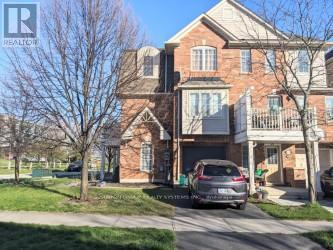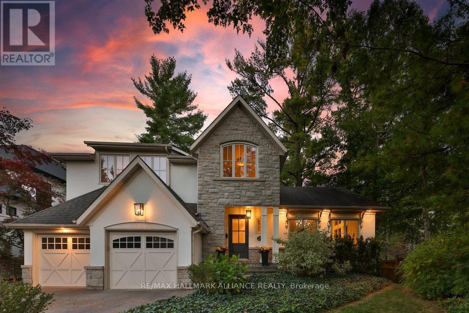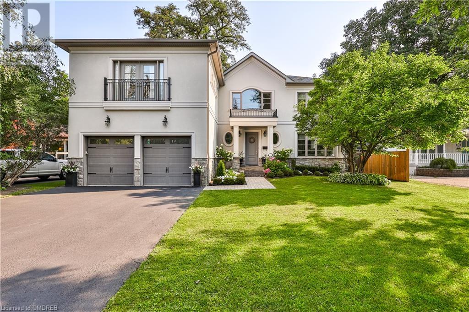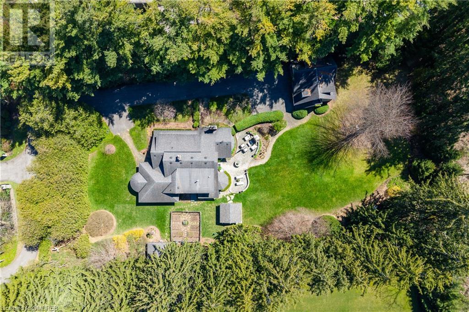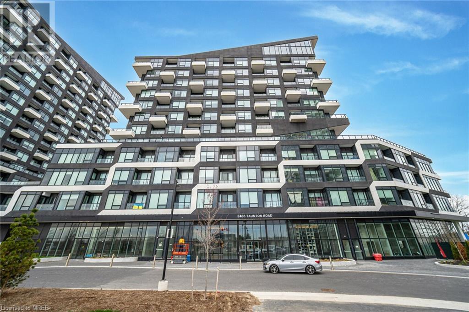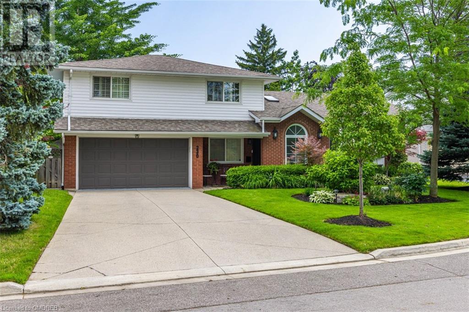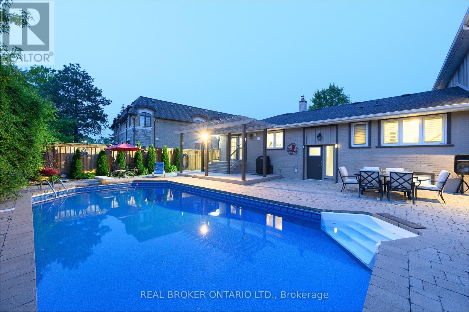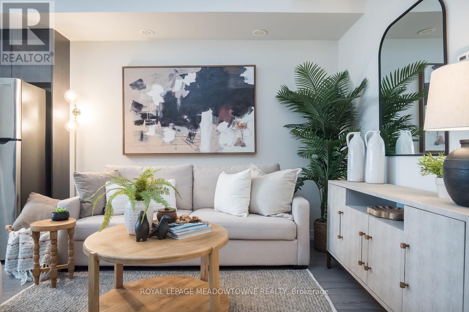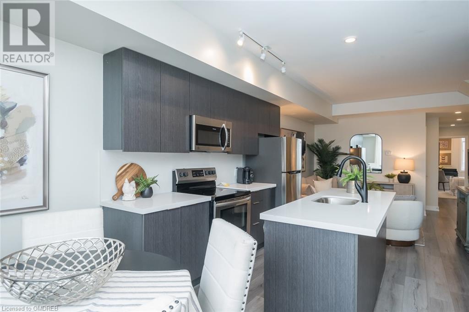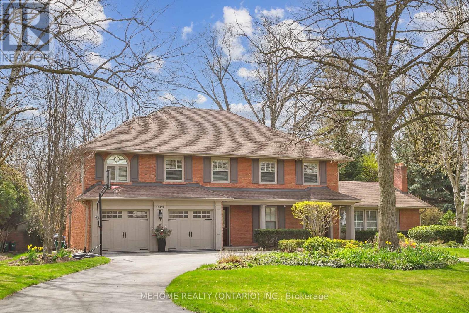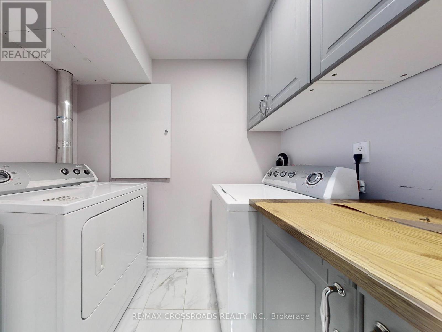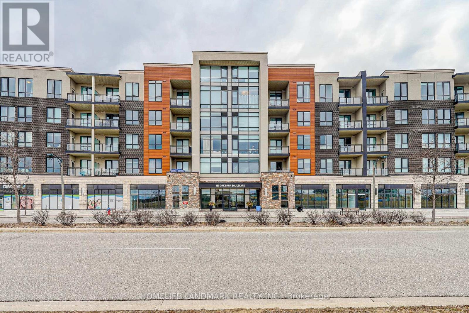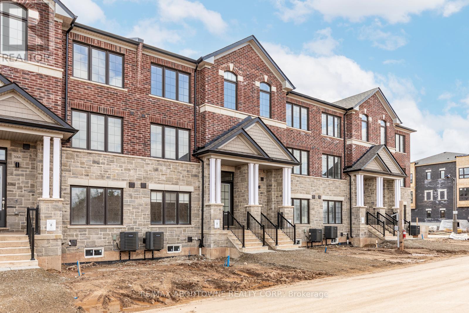3495 Rebecca Street
Oakville, Ontario
An Ideally located building best suited for Medical Unit. This building has great exposure.It can be used especially for Family Practice/ Medical Clinic. But is not limited to clinic only. Other types of offices can also be opened. This is a Shell unit and is ready for possession. Self Contained AC and Heated Unit and has also the capacity to build a private washroom. Excellent natural light with 12'Ceiling. It has easy access to common Executive Boardrooms, kitchen, lounge and washrooms.It has a veryvast free surface parking area. **** EXTRAS **** This building is best for General Medical Facility and Family Practice .Other uses are also allowed except Retail, Dental or Pharmacy. Buyer is responsible for Due Diligence and Verification regarding Zoning and permitted Uses. (id:27910)
RE/MAX Gold Realty Inc.
411 Brookmill Road
Oakville, Ontario
Perfectly Situated In Sought-After Oakville, Trafaglar High School, E.J. James /Maple Grove P.S. District & Across From Tranquil Wooded Trail. Double Garage With Direct Access To House, Private Peaceful Yard, Quiet Street, 8Mins Drive To Clarkson & Oakville Go Stations, Quick Access To Highway 403/Qew. **** EXTRAS **** Den can be used as the third bedroom (id:27910)
Royal LePage Golden Ridge Realty
167 Gatwick Drive
Oakville, Ontario
3+3 semi-detached spotless house with detached double car garage, located on a quiet street in uptown core in Oakville. hardwood and laminate through out, over 2000 sq feet, finished bsmnt, can be converted to 4th bdrm, House features central vac, eat-in kitchen, food waste disposal system, incl. all appliances, breakfast bar, w/o to private backyard. upper level spacious master bdr, with electrical fireplace, his and her w/i closets, bathroom with shower and Jacuzzi bathtub. second level offers two bedrooms, spacious family room ,laundry room with cabinets and bathroom with bathtub. main level cozy living room with gas fireplace dining area, pot lights. Some furniture negotiable for sale. **** EXTRAS **** Fridge, Stove(2022), Dishwasher, Microwave, Range hood, Washer, Dryer, California Shutters, All ELF, Central Vacuum, Gas Fireplace, Electrical Fireplace, GDO. Roof 2011, Garage Door 2021. (id:27910)
International Realty Firm
513 - 2485 Taunton Road
Oakville, Ontario
Welcome to the Beautiful Oak and Co Tower! Located in the Heart of Uptown Core, This Bright AndSpacious 1 Bedroom Suite Features 1 Bathroom, A Large Open Concept Living Area, a Large Closet In the Bedroom, and a Spacious Terrace. The Stunning Modern Kitchen Boasts Builtin Appliances, Over the Cooktop B/I S/S Microwave, Quartz Countertops & Subway Backsplash. Amazing Amenities include a Concierge, Exercise Room, Party/Meeting Room, and Visitor Parking. Within Close Proximity to Grocery Stores, Public Transit, Oakville Hospital, Go Train, and Highways 403/407. Unit comes with 1 Underground Parking and 1 Locker. (id:27910)
RE/MAX Millennium Real Estate
230 Weybourne Road
Oakville, Ontario
Welcome to this lovely 4+1 bedroom family home situated on a quiet and child-safe court just steps from Downtown, Kerr Village, Appleby College, and renowned schools. This home has been meticulously updated, showcasing on-site finished hardwood floors, solid doors with upgraded hardware, custom shelving and built-ins, pot lights, California shutters, and two custom fireplaces.The open-concept kitchen is a chef's delight, featuring a large quartz island, KitchenAid appliances, Bosch dishwasher and speed/microwave oven, pot filler, full gas stove, and counter-depth fridge. Large windows offer garden views and flood the space with natural light. Entertain guests in the spacious dining room with a built-in bar, or unwind in the living room by the cozy gas fireplace with a picturesque view of the quiet court from the bow window.The main level also features a welcoming foyer leading to a cozy family room with a gas fireplace, perfect for family gatherings and relaxation. Upstairs, discover four bedrooms and a full bathroom, while the lower level offers a perfect guest suite with a bedroom, full ensuite bathroom, large closet, and a comfortable family room.Outside, escape to the expansive 19' x 10' TREX deck with glass railings, a stone patio, and a soothing hot tub. Additional highlights include a stylish 10' x 10' shed for ample storage, a sprinkler system, gas BBQ hookup, and a double car garage.Located on a sought-after street with many newly built multi-million dollar homes, this property epitomizes elegance, convenience, and comfort. Don't miss out on this exceptional opportunity to own a luxurious family home in a highly desirable location! (id:27910)
RE/MAX Aboutowne Realty Corp.
102 - 2490 Old Bronte Road
Oakville, Ontario
Experience comfortable living in this thoughtfully designed, freshly painted 2 bed, 2 full bath suite, conveniently located in the Palermo West neighbourhood of Oakville. This home features an efficient layout, 12 ft ceilings, contemporary finishes, walkout to a terrace, underground parking and first floor locker for your convenience. The spacious primary bedroom features a large walk-in closet, ensuite bathroom, and the kitchen is equipped with stainless steel appliances and a breakfast bar. Enjoy amenities like fitness rooms, party room, roof top terraces, and surface level visitor parking. Situated near highways 407 and 403, this home offers a quick visit to commercial shops, bakery, pharmacies and health clinics facing Old Bronte Rd. Immerse yourself in a welcoming community atmosphere, blending practicality with convenience. **** EXTRAS **** Stainless Steel Appliances including: Fridge, Stove, Built-In Microwave, Built-In Dishwasher; Stacked Washer/Dryer, All Existing Electrical Light Fixtures, All Window Coverings, 1 Underground Parking, 1 Locker (id:27910)
RE/MAX Real Estate Centre Inc.
3 - 2400 Wyecroft Road
Oakville, Ontario
Investment Property! Rare Opportunity To Purchase A Smaller Unit in an Office/Industrial Complex that Has a Foyer, Reception Area, One Large Private Office, Open Area, Bathroom, Kitchenette And A Warehouse That Has A Shared Loading Area With A Drive-In Door At The Back, Wide Range Uses Permitted. Ideal for Small Businesses And Storage. Great Location Close To Highways and Many Amenities. Don't Miss! **** EXTRAS **** Current Tenant Is Dental Lab and has 2 Years Remaining on the lease (to be assumed) (id:27910)
RE/MAX Experts
469 Maple Grove Drive
Oakville, Ontario
Step into 469 Maple Grove Drive, where the first impression is its soaring 10-foot ceilings, exuding grandeur. This custom-built jewel in South East Oakville blends elegance seamlessly, displaying precise craftsmanship with 3+1 bedrooms and 5 bathrooms. Maplewood floors with herringbone accents, solid core doors, and wrought iron railings elevate its sophistication. Unique coffered, waffle, and cathedral ceilings, some reaching over 11 feet, amplify the interior's drama. The chef's kitchen, boasting a Viking stove and premium appliances, is a culinary haven. The tailored wine cellar is a connoisseur's dream. A commodious laundry area is noteworthy. Its landscapes, front and back, are professionally curated, guaranteeing private, indoor-outdoor harmony. Positioned near top schools, luxury shopping, and vital routes, its locale boasts waterfronts, downtown charms, and parks. Secure this masterwork for unparalleled luxury living. (id:27910)
Sotheby's International Realty Canada
729 - 2480 Prince Michael Drive
Oakville, Ontario
Upscale living in prestigious Joshua Creek! Beautiful & bright 2 bedroom + den, 2 bathroom (Can be used as 3BR) lower penthouse with 10' ceilings, open concept living/dining with stainless steel appliances, quartz countertops, & walk out to the terrace with stunning views of the lake. Master bedroom with ensuite, W/I closet & W/O to terrace. Hotel-style amenities: 24-hour concierge, indoor pool, sauna, fitness room, party room & more! Close to shopping, restaurants, parks, highways & go. (id:27910)
RE/MAX Premier Inc.
8 - 3002 Preserve Drive
Oakville, Ontario
This Gorgeous Mattamy Built Freehold End Unit Townhome Offers 3+1 Bedrooms, Open Concept Layout, Upgraded Gourmet Kitchen With Granite Counters & S.S. Appliances. Engineered Hardwood Floors Throughout, California Shutters And Many More Upgrades. 200 Sq. FT Balcony And Double Car Garage. 4th Bedroom With 4 Pc Bath And Walk In Closet On Ground Floor Could Be Used As An Office. Excellent Location Overlooking Scenic Pond And Boardwalk. Minutes To The Lake, Shopping, Schools & Transit. White Oaks Secondary School catchment - Great School With IB Program. A Must See. **** EXTRAS **** Electrical Light Fixtures, Window Coverings, S.S. Stove, S.S. Bosch Fridge, S.S. Dishwasher, Dryer And Washer, Central Air Conditioner, California Shutters. Some Images are Virtually Staged. (id:27910)
Royal LePage Terrequity Realty
24 - 1120 Queens Avenue
Oakville, Ontario
Welcome to Unit 24 at 1120 Queen Ave, Oakville! This end unit condo townhouse boasts stunning curb appeal with recent extensive exterior renovations, including a new roof, entry door, and Allura concrete siding. Enjoy abundant natural light throughout the day thanks to its east, south, and west-facing windows. Unique to this unit, revel in the privacy of an enclosed side yard, a rare find in this complex of buildings. Parking is a breeze with a single-car garage and an additional spot on the driveway.Step inside to discover a ground floor featuring a new furnace (2020) and high-quality AC, along with a new washer and dryer. The large office room offers floor-to-ceiling windows & doors with custom vertical window coverings, complemented by a storage room and powder room. The main floor showcases a living room, dining room, and kitchen, all bright rooms with floor-to-ceiling windows.The kitchen was torn out and redesigned in 2010 for easy access and efficiency, boasting corner cabinets with Lazy Susans, large drawers in the floating island, and special pull-out drawers in the pantry. All cupboards and doors have soft-close mechanisms. The double custom Butcher sink and modern appliances complete the kitchens practical yet stylish appeal.Upstairs, find three generously sized bedrooms with expansive windows. The master bedroom features an elegant ensuite bath for your comfort and convenience. This lovely home is conveniently located near many high-ranking schools and minutes from the QEW Highway and GO station. Don't miss the opportunity to make it yours! (id:27910)
Exp Realty
3143 Stornoway Circle
Oakville, Ontario
Corner Freehold Townhouse for lease. Rare opportunity to live and enjoy with abundant natural light in all rooms on all levels. Updated town house with a lovely L shaped kitchen counter top, eat in Kitchen, luxury of separate Living and dining areas, walk out to rectangular balcony. 3 lovely bedroom with natural light in all rooms and at least a single closet in every room. 4 piece bath that is easy to maintain. Den in walk out basement that can act as 4th bed room or an office space. Walk in direct from garage to home. Plus extra car parking in drive way. **** EXTRAS **** Stainless Steel appliances- Fridge, Stove, Dishwasher, Microwave plus washer & dryer. Walk to school. Bronte GO station/ Hospital are 5 min drive(or bus it), Plenty of trails all around to enjoy nature. (id:27910)
Sutton Group Realty Systems Inc.
1312 Duncan Road
Oakville, Ontario
Top to bottom fully transformed custom family home in the heart of sought-after Morrison S/E Oakville, completely renovated to the studs in 2023 with high end finishes throughout,boasts a reimagined floor plan, situated on a 75x150ft large south facing premium lot, walk to top rated schools.New stucco exterior with natural stone, oversized windows with plenty of natural light. Brand new hardwood flooring, new kitchen and bathrooms, 3 bathrooms in 3nd floor, fully finished basement with nanny suite, new pot lights through-out, new doors, new trimwork thru-out, built-in speakers, premium hardwood California shutters. Open concept grand living/dining room combination with 13ft high cathedral ceiling and wood burning fireplace, extra large open space perfect for entertaining. Brand new spacious custom kitchen open to family room with massive center island.Beautiful sunroom with full HVAC blends the interior living seamlessly to its exterior nature (id:27910)
RE/MAX Hallmark Alliance Realty
469 Maple Grove Drive
Oakville, Ontario
Timeless curb appeal is the hallmark of 469 Maple Grove Drive. Nestled in the heart of South East Oakville, this custom-built gem is just a short walk from the highly-ranked Oakville Trafalgar High School. The main floor immediately captivates with its expansive 10-foot ceilings. Designed with a harmonious blend of elegance and contemporary flair, its meticulous craftsmanship and bespoke details are evident throughout. The home promises both comfort and luxury. Its interiors are accentuated by solid core doors, exquisite maplewood floors graced with herringbone design, and intricate wrought iron railings, radiating sophistication throughout. Exceptional detailing is further showcased in the coffered, waffle, and cathedral ceilings, some of which rise over 11 feet, infusing spaces with character and grandeur. The heart of the home, a chef-inspired kitchen, is adorned with a top-tier Viking gas stove and a suite of high-end appliances, ready for every culinary endeavor. With open-plan design between the kitchen, family, dining room and living room space, you’ll be living in comfort with just the right mix of privacy and flow. Boasting a total of 3+1 bedrooms and 5 bathrooms, this spacious residence provides ample room for comfortable living. The primary ensuite sports a double shower that has to be seen to be appreciated. The tailored wine cellar is a connoisseur's dream. The exterior doesn't disappoint, with both the front and rear gardens professionally landscaped and irrigated, presenting a lush backdrop for both entertainment and tranquility. Experience a seamless transition from indoors to outdoors, where privacy reigns supreme. Enjoy the benefits of a serene setting and urban conveniences at 469 Maple Grove Drive. With proximity to upscale shopping, major transport links, and a neighborhood celebrated for its scenic waterfront, charming downtown, and verdant parks. Life here is nothing short of idyllic. (id:27910)
Sotheby's International Realty Canada
2055 Lakeshore Road E
Oakville, Ontario
Nestled at the end of a private laneway in sought-after South East Oakville, tranquility awaits. This Arts and Crafts-style home, boasting a wrap-around veranda, sits amidst nearly an acre of meticulously manicured gardens, complete with a stunning addition designed by Gren Weis. Step inside this charming 4-bedroom residence, offering over 3600 square feet of living space, and be enveloped in its timeless character. The sun-drenched kitchen is a chef’s dream, featuring an AGA stove, step down to the breakfast area with multiple walkouts to the gardens, seamlessly blending indoor and outdoor living. The great room is the perfect place to relax in front of the fire at any time of the day. Entertain with ease in the expansive living and dining room, while a tucked-away main floor office provides privacy. Upstairs, the large principal bedroom overlooks the backyard and gardens, boasting a built-in vanity area, bookcase, custom walk-in closet, and a luxurious 3-piece ensuite. Two additional generously sized bedrooms share a timeless 4-piece bath, while the fourth bedroom, currently used as a gym and laundry area, offers flexibility to suit your needs. Outside, is a dining gazebo and stone patio area, complete with a wood fireplace, that set the stage for al fresco entertaining amidst the natural beauty of majestic evergreens and perennials. A vegetable garden provides a farm-to-table experience, while a potting shed stands ready to house all your gardening tools. An oversized detached double car garage offers ample storage, with an unfinished coach house space above, roughed in for plumbing and electrical, awaiting your vision to become a work at home office, gym, guest suite, or in-law quarters. Experience the rare tranquility this home brings as you relax in nature, listening to the birds sing on your estate-sized lot. Ideally located steps from the lake, parks, and a short distance to all Downtown Oakville has to offer, including great public and private schools. (id:27910)
RE/MAX Escarpment Realty Inc.
2485 Taunton Rd Road Unit# 231
Oakville, Ontario
Stunning luxurious 2 Bedroom + Den 2 Bathroom (1284 sq ft) in The Heart of Uptown Core Oakville! features spectacular 14 ft. ceilings, extended open Terrace (390 sq ft). Bright and open, with white washed flooring, Modern white Kitchen with quartz counter tops, large custom built island with cabinets. 2 Paneled refrigerators. Primary bedroom has a large custom built walk-in closet, 4-piece ensuite with custom cabinets. Large second bedroom with custom built walk-in closet. Ensuite laundry for your convenience! Huge Den can be used as Office area/Lounge. Designer Light Fixtures throughout. Convenient parking and Locker included. Fabulous Amenities Including Concierge, Security, Rooftop Terrace, State of The Art Fitness Centre, Pilates Room, Pool, Montessori School & Much More! One Parking and One Locker included. Fabulous Location Just Steps to Transit (Go), Hwy 407 & Hwy 403, Banks, Retail Stores like Walmart & Superstore, LCBO, Tim Hortons, The Keg, State and Main, and other restaurants nearby! (id:27910)
Right At Home Realty Brokerage
230 Weybourne Road
Oakville, Ontario
Welcome to this lovely 4+1 bedroom family home situated on a quiet and child-safe court just steps from Downtown, Kerr Village, Appleby College, and renowned schools. This home has been meticulously updated, showcasing on-site finished hardwood floors, solid doors with upgraded hardware, custom shelving and built-ins, pot lights, California shutters, and two custom fireplaces. The open-concept kitchen is a chef's delight, featuring a large quartz island, KitchenAid appliances, Bosch dishwasher and speed/microwave oven, pot filler, full gas stove, and counter-depth fridge. Large windows offer garden views and flood the space with natural light. Entertain guests in the spacious dining room with a built-in bar, or unwind in the living room by the cozy gas fireplace with a picturesque view of the quiet court from the bow window. The main level also features a welcoming foyer leading to a cozy family room with a gas fireplace, perfect for family gatherings and relaxation. Upstairs, discover four bedrooms and a full bathroom, while the lower level offers a perfect guest suite with a bedroom, full ensuite bathroom, large closet, and a comfortable family room. Outside, escape to the expansive 19' x 10' TREX deck with glass railings, a stone patio, and a soothing hot tub. Additional highlights include a stylish 10' x 10' shed for ample storage, a sprinkler system, gas BBQ hookup, and a double car garage. Located on a sought-after street with many newly built multi-million dollar homes, this property epitomizes elegance, convenience, and comfort. Don't miss out on this exceptional opportunity to own a luxurious family home in a highly desirable location! (id:27910)
RE/MAX Aboutowne Realty Corp.
362 Small Crescent
Oakville, Ontario
Gorgeous family residence situated in a sought-after Southwest Oakville location, nestled on a private crescent shared with just five other custom built properties. Featuring an open concept design and a custom-built addition. The main floor showcases living and dining areas, a new kitchen with high-end stainless-steel appliances and a spacious island, along with a sunken family room and a main floor bedroom. The second floor boasts three bedrooms, a renovated bathroom, a finished basement, equipped with a separate entrance, and an additional bedroom. Enjoy the convenience of a 2-car garage and an expansive 8-car driveway. The pie-shaped, mature treed lot widens to 140.27 at the back, ensuring privacy to embrace summertime in your own pool haven resort-like backyard featuring 32 ft heated salt water pool, patios and pergolas. **** EXTRAS **** Short walk to the Lake, Appleby College, Coronation Park, Blakelock and Bronte. (id:27910)
Real Broker Ontario Ltd.
204 - 3058 Sixth Line
Oakville, Ontario
Whether you're a first-time buyer looking to enter the real estate market or a savvy investor seeking an opportunity, this 2-bedroom condo is a gem waiting to be discovered. With its modern aesthetic, dual balconies, and prime location, it offers the perfect blend of convenience and potential a place to call home and a smart investment for the future. The modern kitchen boasts plenty of storage space, an island, quartz, stainless steel appliances, and an eat-in area. It is open to the living space allowing for maximum entertaining space. Freshly painted throughout, this home is ready to move in and enjoy. As you explore further, the primary bedroom offers a walk-in closet, a 4pc ensuite and your own balcony. The second bedroom provides versatility a cozy space for guests, a home office or studio, with ample closet space and an abundance of natural light, it offers comfort and functionality tailored to your needs. The 6Ixth Vista model with 922sqft (including entry patio). Dont miss out on the chance to make this urban oasis your own! (id:27910)
Royal LePage Meadowtowne Realty
3058 Sixth Line Unit# 204
Oakville, Ontario
Welcome to the 6Ixth condo's stylish Vista model featuring 922sqft (including entry patio). 2 bedrooms, 2 baths & a functional open concept floorplan. With its modern aesthetic, dual balconies, and prime location, it offers the perfect blend of convenience and potential – a place to call home and a smart investment for the future. The modern kitchen boasts plenty of storage space, an island, quartz, stainless steel appliances, and an eat-in area. It is open to the living space allowing for maximum entertaining space. Freshly painted throughout, this home is ready to move in and enjoy. As you explore further, the primary bedroom offers a walk-in closet, 4pc ensuite and your own balcony. The second bedroom provides versatility – a cozy space for guests, a home office or studio, with ample closet space and an abundance of natural light, it offers comfort and functionality tailored to your needs. Don’t miss out on the chance to make this urban oasis your own. (id:27910)
Royal LePage Meadowtowne Realty Inc.
1328 Hillhurst Road
Oakville, Ontario
This Elegant House Is Situated On A Large South Facing Premium Lot. Nestled In Sought After Enclave Of Ennisclare, The Heart Of South East Oakville. This Meticulously Maintained Home Has Over 5100 Sq Ft Of Exquisite Living Space. Main Floor With Office. Sunroom Overlook Beautful Garden View. Magnificent Park Like Setting Enhanced With Inground Pool, Gardens & Towering Trees Which Is Truly A Private Oasis. All Bedrooms With Private En-Suite Bathrooms. Walk Distance To 7 High Ranked Schools, Including Elementary School, High School, French Immersion School, Catholic School, Private School. Step To Gairloch Gardens, Lake And Old Town. Quick Access To Whole Food, Longos Supermarket And Oakville Go. **** EXTRAS **** Freshly Painted Throughout. Radiant Floor Heating In Every Room Made Your Winter Much More Comfortable. Brand New Washer & Pool System. New Refrigerator 2023. (id:27910)
Mehome Realty (Ontario) Inc.
2404 Old Brompton Way
Oakville, Ontario
Experience luxury living in this stunning 3-bedroom townhome. including stainless steel appliances, 'Mocca' hardwood flooring, and granite countertops. Enjoy 9' ceilings, a deck with southern exposure, and a master suite with a 3-piece ensuite. Complete with Berber carpeting and California shutters throughout. Welcome home to elegance and comfort.Property Is Virtually Staged. picture are for illustration purposes only **** EXTRAS **** S/S Appliances Incl. Fridge, Stove, Washer, Dryer, B/I Dw, Microwave, All Elfs, All Window Coverings Incl. California Shutters (id:27910)
RE/MAX Crossroads Realty Inc.
511 - 150 Oak Park Boulevard
Oakville, Ontario
Stunning 3 Year New Condo In Oakville Uptown Core *Spacious 705Sf W/Open Concept Liv/Din, Large Open Kitchen W/Island & Breakfast Bar *Airy 10Ft Ceiling W/8Ft Doors *Upgraded Tall Kitchen Cabinets *Filled With Lots Of Light From Large Windows *Balcony O/L Unobstructed East View *Primary Bdrm With Spacious Walk-In Closet *Close To All Amenities, Steps To Shops, Restaurants & Grocery Stores *Mins To Oakville Go Stn And Hwy 407/403/Qew **** EXTRAS **** Upgraded Stainless Steel Fridge, Stove, Dishwasher & Hood Fan, Stacked Washer & Dryer. 1 Parking Space & 1 Locker. Ceramic & Laminate Througout. Granite Countertops In Kitchen. (id:27910)
Homelife Landmark Realty Inc.
3068 Harasym Trail
Oakville, Ontario
Welcome to newly built, never-before-lived-in residence in Oakville for lease! This stunning property boasts hardwood flooring throughout! The kitchen features, stainless steel appliances, and a spacious breakfast area that opens onto a deck for BBQ/ gardening. The family room is both warm and inviting, centered around a cozy electric fireplace. In-Law suite/ Office with attached full 3 pc washroom ensuite. Upstairs, you'll find three generously sized bedrooms, each offering ample closet space & plenty of natural light & bathrooms with glass showers & mirrors. Spacious unfinished basement for ample storage. This home offers direct access to a double garage with a remote & security cameras. Walking distance of Oakville Hospital and just minutes away from shopping centers, public transit, schools, parks, and major highways like the 403 and 407. (id:27910)
RE/MAX Aboutowne Realty Corp.

