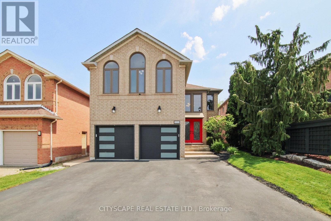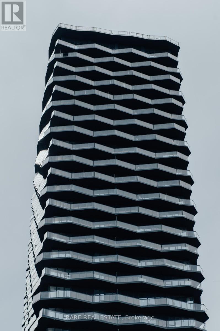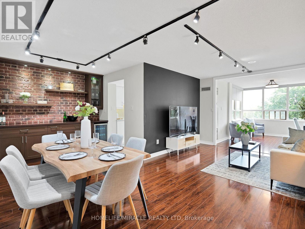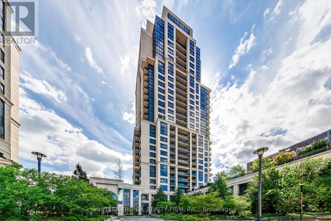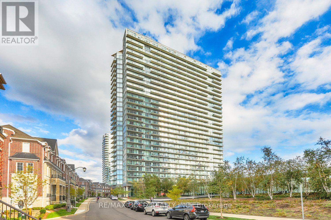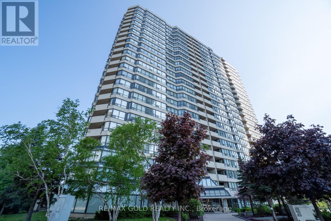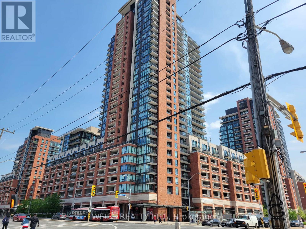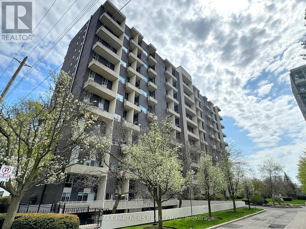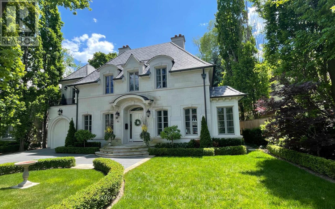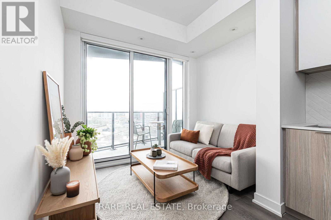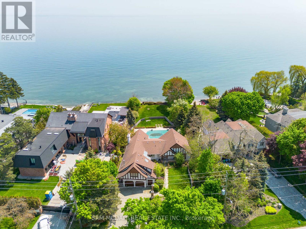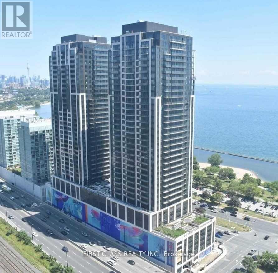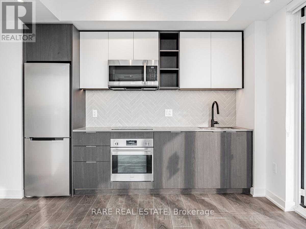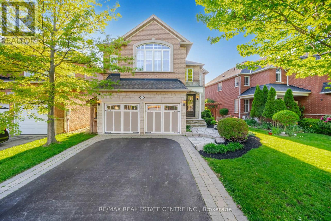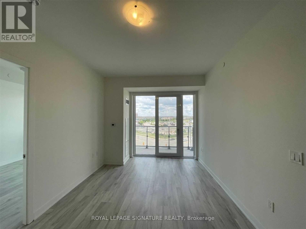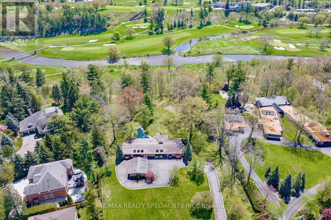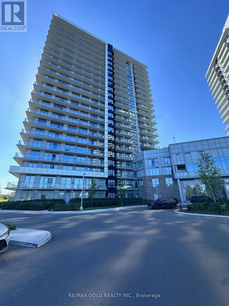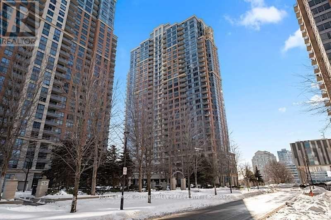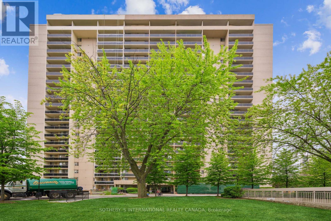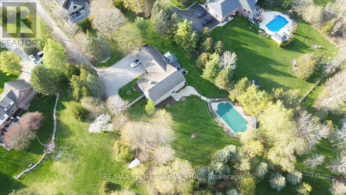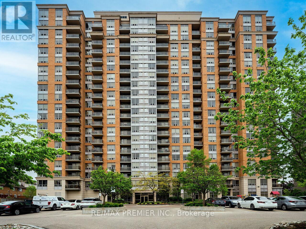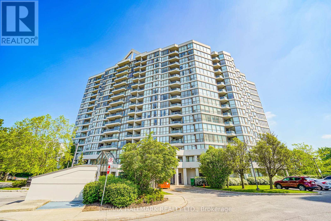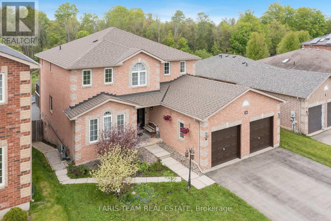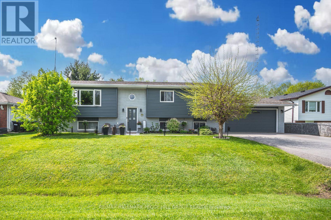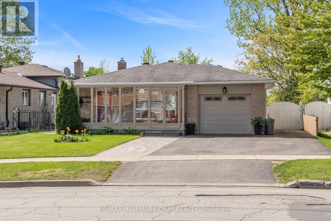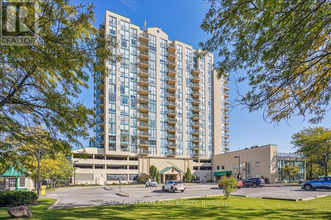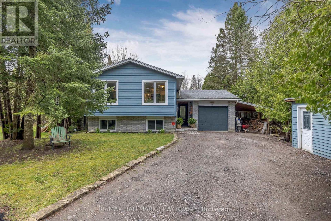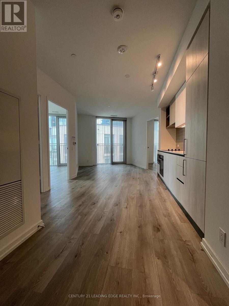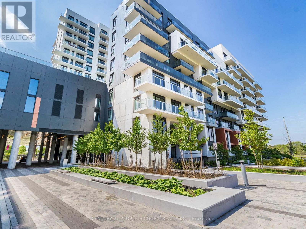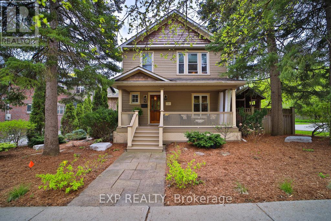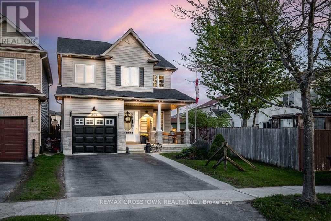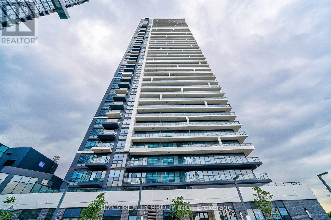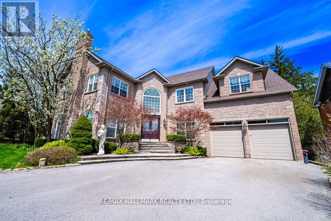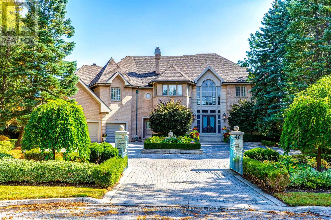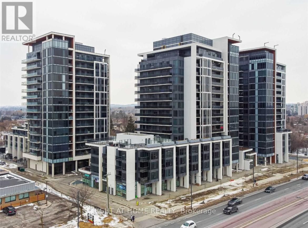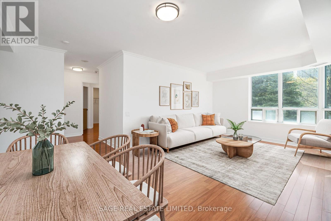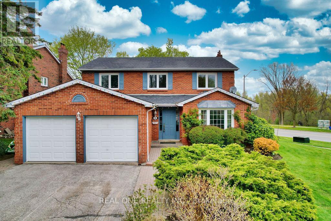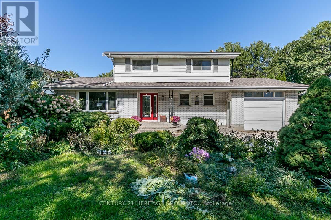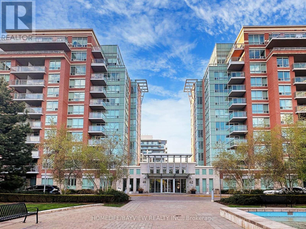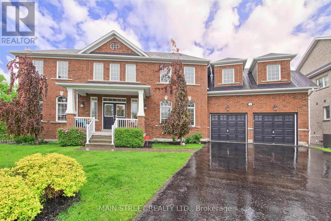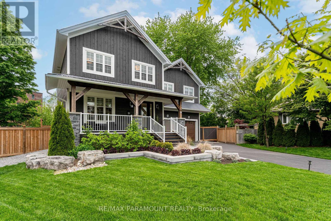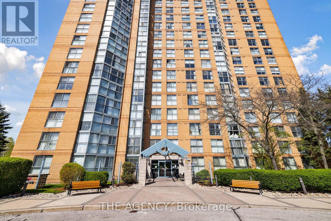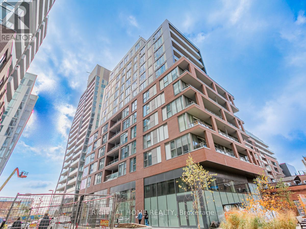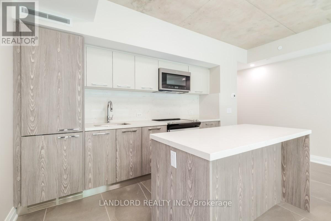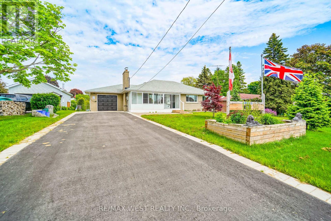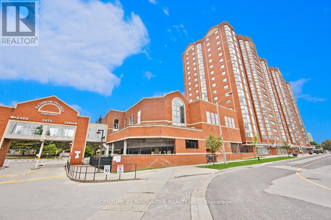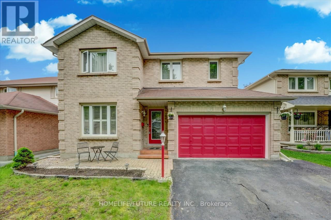5399 Mcfarren Boulevard
Mississauga, Ontario
Streetsville gem! Bright,Spacious, 5 bedroom, 5 Washroom home. Great floor plan. 2 Lg Primary Bedroom retreats both w/ ensuite washrooms & Walk-In Closets, 3rd Bdrm w/ Semi-ensuite. Main floor with open concept Living, dining, office, family rm & kitchen overlooking & walkout to your Entertainers backyard oasis retreat! Very lg fully fenced extra deep premium lot (207'deep on north side) Great B/Yard with inground Pool, Hot Tub, patterned concrete patio & surrounds pool. Finished basement with rec rm, washroom, Lg storage area. 2 stairways to finished basement. Separate side entrance to Basement & main floor laundry rm, Interior door to Double door Garage- with EV Car charger plug. Impresive 2 storey foyer entrance. Hardwood flooring throughout & Laminate in Bsmt. *Income generating Solar panels on roof (panels are owned). Current contract selling power from solar panels, Approx revenue $4800/year!(approx 7 years into 20 yr contract) Over 4000 SqFt Living space w/bsmt, 3160 SqFt MPAC **** EXTRAS **** Walking distance & within boundary to high rated schools; Vista Heights, Dolphin, St.Aloysius Gonzaga. Walk to quaint Streetsville Village, Shops, Restaurants, Parks, Arena, Transit, GO,Hwys. See attached property features & Inclusions List (id:27910)
Cityscape Real Estate Ltd.
2609 - 36 Zorra Street
Toronto, Ontario
Step into luxury with this brand new, stunning corner suite. Enjoy contemporary design, high ceilings, and abundant natural light flooding through expansive windows. The kitchen, by U31 Interiors, boasts built-in appliances and sleek cabinetry with soft-close drawers. A versatile den provides space for work or storage. Indulge in amenities like a fitness room, outdoor pool, games room, co-working lounge, party room, and roof terrace, offering endless entertainment options. Savour the convenience of a wrap-around balcony, perfect for enjoying panoramic views of the vibrant Central Etobicoke neighbourhood. Explore nearby Sherway Gardens shopping, local dining spots, parks, and entertainment venues. With easy access to public transportation, everything you need is within reach. Don't miss out on this dynamic condo experience! **** EXTRAS **** Designer Built-In S/S Kitchen Appliances Include: Fridge, Wall Oven, Cooktop, Hood Range Microwave & Dishwasher. Ensuite Stacked Washer & Dryer. All Light Fixtures & All Window Coverings As Is. (id:27910)
Rare Real Estate
204 - 30 Malta Avenue
Brampton, Ontario
Discover urban living at its finest in this bright and upgraded 2-bedroom plus den condo. Flooded with natural light, this inviting space features modern finishes and an open-concept layout. The stylish kitchen boasts stainless steel appliances and quartz countertops that seamlessly flow into a chic bar area adjacent to the dining space, perfect for intimate gatherings. Retreat to the spacious bedrooms for relaxation, while the versatile den offers flexibility for a home office, solarium, or an extra bedroom and features automatic shades. Located conveniently, this upgraded turn-key condo offers a lifestyle of modern comfort and elegance. **** EXTRAS **** All existing Appliances, automatic shades, Washer/Dryer, and maintenance covering ALL essential utilities except cable, enjoy hassle-free living in this modern oasis. Upgraded+++ (id:27910)
Homelife/miracle Realty Ltd
602 - 6 Eva Road
Toronto, Ontario
Revel in this lovely suite, in one of Toronto's most well-appointed buildings. This bright sun filled and tastefully decorated condo has nearly 600 sq ft. The open-concept floorplan presents an ideal canvas for entertaining, seamlessly blending living spaces while providing ample storage solutions. Furthermore, this building includes well thought out amenities designed by a class leading developer: Tridel. These amenities include a 24-hour concierge, exquisite party and lounge areas, guest suites, visitor parking, an indoor pool, an incredible gym, and more. The location of this apartment is A1: Located in the highly sought-after West Village in South Etobicoke, with easy access to major routes, mere minutes from Pearson International Airport, and a short 20-minute commute to downtown Toronto. Revel in the abundance of shopping and recreational opportunities at your doorstep. Penthouse 6 at West Village invites you to embrace the good life today a harmonious blend of elegance, convenience, and breathtaking views. **** EXTRAS **** Resort-like amenities: gym, pool and party room. Minutes to the highway (id:27910)
International Realty Firm
1110 - 103 The Queensway Avenue
Toronto, Ontario
Experience Luxury Living In This Exquisite 1 Bed, 1 Bath Condo Nestled In The Heart Of High Park, Toronto. Recently Renovated With Brand New Laminate Flooring And New Carpeting In The Bedroom, This Unit Boasts Modern Elegance. The Kitchen Features Stainless Steel Appliances, Quartz Countertops, And A Stylish Backsplash. Entertain Effortlessly In The Large Open Concept Living And Dining Area With 9' Ceilings, Perfect For Gatherings. Step Out Onto The Balcony And Savor Breathtaking Views Of Lake Ontario And The Iconic Humber Bay Arch Bridge. With Its Prime Location And Upscale Amenities, This Condo Offers Unparalleled Comfort And Sophistication. 24/7 Concierge, Sauna, Outdoor Pool, Indoor Pool, Tennis Court, Gym, & More! **** EXTRAS **** All Elfs, Blinds, S/S Appliances: Fridge, Stove, Dishwasher, Washer & Dryer, Over The Range (id:27910)
RE/MAX Gold Realty Inc.
1106 - 400 Webb Drive
Mississauga, Ontario
This Truly Stunning 2 Bedroom Plus Den Is Almost 1000 Sq Ft & The Maintenance Fee Includes Everything! Heat, Hydro, Water, Parking That's Right All Included. Enjoy Amenities Like Concierge/Security, Indoor Pool,Hot Tub, Sauna, Tennis, Games Room, Gym,Rec/Party Room, Squash/Racquet Court & So Much More. This Move-In Ready Condo Has 2 Spacious Bedrooms,A 4 Piece Bathroom. Love Working From Home With Huge Windows in The Den Making It A Bright Place To Work. Perfectly Located In A High Demand Area With Everything Walking Distance. Quick & Easy Access To Hwy 403. Just Steps Away From Restaurants, Shopping, Schools, Parks, Square One, Library, Go Transit, Living Art Centre. It Can't Get More Convenient Than This. Just Move In & Enjoy! Vacant unit, easy showing with Lock Box **** EXTRAS **** Fridge, Stove, B/I Dishwasher, All Electrical Fixtures, Visit Our Virtual Tour For More Pictures And Walk Through The Property!!!Gorgeous 2 Bedroom Condo In The Heart Of Mississauga With Unobstructed View Of The City. Fantastic Layout (id:27910)
RE/MAX Gold Realty Inc.
502 - 830 Lawrence Avenue W
Toronto, Ontario
Freshly painted, bright and sunny, 1 bdr plus den condo. Very good layout, satandra Model, 623 sq f plus covered balcony. Unobstructed west view, open concept den can be used as dining room or bedroom, laminate floor through out, stainless steel appliances (id:27910)
Weiss Realty Ltd.
925 - 60 Southport Street
Toronto, Ontario
Meticulously Renovated with Contemporary Interior Design * Stunning 3-bedroom, 2-level unit Overlooks the Humber River in the Coveted High Park/Swansea Neighborhood * Exquisite Open-concept Residence Exudes Sophistication with features like an Accent Wall, Glass Railing Stairs, Smooth Ceilings, and LED Lighting * Perfect for Seamless Indoor-outdoor Entertaining, the Bespoke Gourmet Kitchen Boasts Stainless Steel Appliances, Sintered Stone Countertops, an Undermount Sink, a Backsplash, an Extended Pantry, Undercabinet Lighting, a Bosch Built-in Oven, Glass Kitchen Cabinets, and a Sun-drenched Terrace * Luxury Vinyl Plank Flooring and in-suite Laundry with Front-loading Washer and Dryer add Convenience and Comfort * The Bathroom Features a Soaker Tub, Shower, and Electric Toilet Seat * Enjoy Leisurely Strolls to Nearby High Park, Bloor West Village, and the Waterfront * Combining the Best of Condo Living with the Privacy of a Standalone Home * Residence is Ideally Positioned on a Peaceful Residential Street near Sunnyside Beach, High Park, and Upscale Boutiques of Bloor West Village * With TTC Accessibility at your Doorstep, as well as Proximity to the GO station and Gardiner Expressway, Convenience Meets Elegance in this Remarkable Abode. Maintenance Fees Cover all Utilities (heat, hydro, water), Cable, and High-speed Internet * This Pet-friendly Building Offers Wonderful Amenities, Including an Indoor Pool, Gym, Tennis Courts, Party Room, and Private Dog Park. **** EXTRAS **** Ideally Situated Within Walking Distance To The Lake, Sunnyside Boardwalk, High Park And Humber River Trails. Easy Access To Dt Toronto, Hwys & Billy Bishop And Pearson Airports (id:27910)
RE/MAX Partners Realty Inc.
43 Kingsway Crescent
Toronto, Ontario
Bespoke design by Ph.D and an exemplary new build by Kingsway Village Custom Homes together have conceived this exquisite residence. Top tier craftsmanship and designer finishes are showcased throughout this 7,101 total square foot home, to be appreciated by the most discerning eye. The meticulously maintained exterior hints at the grandeur inside. The avid cook will thrive in the chef's kitchen, with integrated pro style appliances, butler's pantry, and a centre island, with marble counters, that command attention. The open concept family room has a walkout to the patio and into an idyllic setting. A main floor panelled office with built-in cabinetry provides a quiet and private home office. The ravine rear gardens afford the rare privacy and serenity that only this street offers. Here, the sparkling heated, salt water pool, grandfathered by the Conservation Authority, invites you to unwind and luxuriate. The waterfalls, hot tub, fire pit, limestone patios, and separate decks, enhance al fresco dining and entertaining under the stars. Located in the prestigious Kingsway just steps to the in demand Lambton Kingsway School, as well as walking distance to the Kingsway shops, restaurants, and subway. **** EXTRAS **** 10ft ceilings on main, exquisite primary with 5pc ens w/separate room for soaker tub overlooking ravine, stunning walk-in closet by Marana. French door w/o to balcony overlooking pool. Huge 3rd fl, w/ family room & gym. Slate composite roof (id:27910)
Royal LePage Real Estate Services Ltd.
602 - 36 Zorra Street
Toronto, Ontario
This brand-new, stunning unit showcases a clean, modern, and contemporary design, complemented by high-end finishes and top-notch amenities. The open-concept layout, lofty ceilings, and expansive windows provide panoramic views and allow natural light to fill the space throughout the day. The U31 Interiors-designed kitchen boasts built-in appliances and sleek, soft-close cabinetry. Residents can enjoy a wealth of amenities, including a fitness room, outdoor pool with cabanas, games room, co-working lounge, party room, and a rooftop terrace. Located in prime Central Etobicoke, this prime address offers easy access to public transportation, Sherway Gardens shopping, diverse dining experiences, multiple parks, and a thriving entertainment scene. Be among the first to experience the vibrancy of this new condo in the heart of Central Etobicoke! **** EXTRAS **** Designer Built-In S/S Kitchen Appliances Include: Fridge, Wall Oven, Cooktop, Hood Range Microwave & Dishwasher. Ensuite Stacked Washer & Dryer. All Light Fixtures & All Window Coverings As Is. (id:27910)
Rare Real Estate
1588 Watersedge Road
Mississauga, Ontario
Immerse yourself into one of South Mississauga's most coveted streets with only a few select waterfront properties offering unobstructed tranquil views of Lake Ontario and Toronto's mesmerizing city skyline. This rare offering sits on a private, over half an acre lot, with plans to construct an architectural masterpiece boasting over 7,700 square feet above grade. An absolute must see with private steps leading to a secluded beach for some rest and relaxation. Don't delay on this amazing, once in a lifetime opportunity! **** EXTRAS **** *Drawings available upon request* (id:27910)
Sam Mcdadi Real Estate Inc.
3512 - 1926 Lakeshore Boulevard W
Toronto, Ontario
Welcome To Exclusive Luxurious Mirabella! Lakeside Luxury! Breathtaking & Fully Unobstructed North West Views Of High Park And Toronto City View! Located Steps From The Lake Ontario. Here You Can Enjoy An Oasis Of Nature-Inspired Amenities: Jog The Martin Goodman Trail, Bike Through High Park Or Sunnyside Boardwalk, Picnic On The Beach. Gorgeous Three Bedroom Two Washrooms Unit. Features A Balcony With An Amazing Views, Amenities In The Building To Include Approximately 20,000 Sf Of Private, Exclusive Indoor Space With A Library, Guest Suites, Yoga Studio, Fitness Room, Indoor Pool, Outdoor Gardens And Bbq Area, 24 Hour Concierge And More! (id:27910)
First Class Realty Inc.
3410 - 36 Zorra Street
Toronto, Ontario
Experience luxury living in this brand new LPH studio unit boasting sleek, contemporary design and premium amenities. With expansive windows and high ceilings, natural light floods the space, offering unobstructed views all day long. Move-in ready with top-of-the-line finishes throughout, including a gourmet kitchen by U31 Interiors with built-in appliances and soft-close cabinetry. Enjoy exclusive access to over 9,500sqft of amenities, including a fitness room, outdoor pool, games room, and more. Conveniently located near public transportation, Sherway Gardens shopping, dining, parks, and entertainment. Don't miss out on being the first to call this vibrant condo home in Central Etobicoke! **** EXTRAS **** Designer Built-In S/S Kitchen Appliances Include: Fridge, Wall Oven, Cooktop, Hood Range Microwave & Dishwasher. Ensuite Stacked Washer & Dryer. All Light Fixtures & All Window Coverings As Is. (id:27910)
Rare Real Estate
435 Grovehill Road
Oakville, Ontario
** OPEN HOUSE 2-4 PM** Spectacular gem! Nestled in Oakville's prestigious River Oaks, it is known for its top-rated schools, vibrant parks, and family-friendly amenities. Boasts 4382 sq. ft. of total luxurious living space and exquisite craftsmanship; an impressive dbl-door entrance leads into a soaring double-height foyer illuminated by smart lights, This 5+1 bed, 4-bath, has it all (5BDR, OFFICE, GYM, HEATED POOL & Huge GREAT ROOM). The main floor boasts 9' ceilings and Oak stairs and boasts gleaming hardwood floors and California shutters throughout. Offers a formal room perfect for a home office, which adds to the functionality of this home A grand open-concept family room awaits, featuring a gas fireplace and looking onto Oasis Backyard, a modern kitchen equipped with quartz counters, S/S appliances, a new stove (2024) and a breakfast area. That W/O backyard oasis includes a heated inground pool, bar, lush landscaping, and outdoor lights. On the 2nd floor, Discover the 5th stunning bedroom, (or GreatRoom) boasting soaring 10'5"" ceilings that create an airy and spacious atmosphere featuring his and her closets that can be converted to a 2pc ensuite. Oversized Primary BR is a true sanctuary, showcasing a vaulted ceiling, walk/in closet and access to the Nursery/Dressing room. Prepare to be wowed by the stunning, designer bath 5pc Ensuite (2020). finished BSMT offers a balanced life with/a fully equipped GYM and 3pc ensuite, Gas fireplace, extra BR, and pet playing area. fully upgraded laundry room equipped with linen cabinets, a high-end washer and dryer, a modern sink, quartz countertop for ample storage and functionality. Outdoor pot lights and professional landscaping with shrubs and mature trees complete this dream home. The Property is situated close to shopping plazas, cafes, grocery stores, and restaurants; everything you need is just a short stroll away. Don't miss the chance to make this exceptional property your forever home! So much more to discover! **** EXTRAS **** Your perfect lifestyle awaits! 5 bedrooms, a home office, a fully equipped gym, a heated pool, a bar, lush landscaping, Walking distance plazas, restaurant, grocery & over 4382 sqft of total living area, everything you've been searching for (id:27910)
RE/MAX Real Estate Centre Inc.
401 - 4655 Metcalfe Avenue
Mississauga, Ontario
Welcome to Erin Square by Pemberton Group! This walkers paradise is just steps away from Erin Mills Town Centers endless shops and dining, top local schools, Credit Valley Hospital, quick highway access, and more. Enjoy landscaped grounds and gardens along with building amenities including a 24-hour concierge, guest suite, games room, children's playground, rooftop outdoor pool, terrace, lounge, BBQs, fitness club, pet wash station, and more. This unit features 2+den, 2 baths, a west-facing balcony, and parking. **** EXTRAS **** Stainless Steel Appliances (Stove, Fridge, Dishwasher, Microwave/ Hood Fan)** Washer/Dryer** Lease Includes One Parking Spot* Amenities incl. gym, pool, sauna, games room, yoga room, party room, conference room/dining room (id:27910)
Royal LePage Signature Realty
2194 Oneida Crescent
Mississauga, Ontario
Absolutely spectacular ravine property nestled on a 2.36 acre pie shaped lot with 187 foot of frontage backing onto the Credit River and the Mississauga Golf and Country Club. Sprawling mid-century bungalow being offered for sale for the first time showcasing immaculate pride of ownership. The property offers several options either to build, renovate, or just move in and enjoy. The main level features over 2700 square feet with a spacious living room area with 12 foot vaulted ceilings and floor to ceiling windows overlooking the ravine. Open concept dining room area looking out onto the front gardens, a generous great room with 11 foot ceilings and a floor to ceiling brick fireplace with a marble surround. Updated kitchen with ceramic floor, Sub-zero fridge, Dacor cooktop, and walk-out to deck with an impressive view of the expansive rear gardens, inground pool, and towering trees with over 440 feet in depth on both sides. Primary bedroom retreat with 5 piece semi en-suite, walk-out to side patio courtyard area, his/her closets with organizers and pull-out drawers. Second bedroom with 2nd walk-out to patio area and 3rd bedroom with a magnificent ravine view. Convenient updated main floor laundry and a main 4 piece bathroom. Finished basement with recreation area, 2 piece bathroom, separate shower area, lots of storage, crawl space, large sauna with 3 tiered bench seating, and covered walk-out to pool area. The property features a massive front yard with long winding driveway with well over 20 car parking. **** EXTRAS **** Premium central location just minutes to schools, parks, trails, Trillium Hospital, future LRT, Port Credit Go Station, Square One, Sherway Gardens, restaurants, transit, and highways. (id:27910)
RE/MAX Realty Specialists Inc.
2010 - 4655 Metcalfe Avenue
Mississauga, Ontario
Welcome to Erin Square by Pemberton Group! This stunning condo features 2 bedrooms, 2 bathrooms, and a den, offering a bright and functional layout with 9' smooth ceilings. Located in an excellent area, you'll be steps away from Erin Mills Town Centre, dining options, top local schools, and Credit Valley Hospital. Enjoy quick highway access and much more. Don't miss this opportunity to live in a vibrant and convenient community! (id:27910)
RE/MAX Gold Realty Inc.
2237 - 35 Viking Lane
Toronto, Ontario
Super Spacious And Bright 1 Bed + Den, 1 Bathroom Condo At The Nuvo At Essex 1 By Tridel. Functional Layout With A Perfect Den Space W Doors For Those Working From Home Or Can Be Used As Second Bedroom! Enjoy All Of The Amenities, Including Gym, Indoor Pool, Party-Room & More! Quick Access To Kipling Subway Station & Bloor Subway & Bus Terminal Making Those Wintery Commutes Easy. Mere Min To The Hwy & The Shops & Restaurants Of Bloor St W! Parking Included! **** EXTRAS **** Existing Refrigerator, Stove, Dishwasher, Microwave, Washer/Dryer. Black Shelving Unit Can Stay Or Go! Downtown Toronto In 20 Min, Connected To The Miexpress Bus Services To Mississauga And Access To All-Day Bus Service To Pearson Airport! (id:27910)
Royal LePage Credit Valley Real Estate
1107 - 820 Burnhamthorpe Road
Toronto, Ontario
Welcome to Millgate Manor. This 2 bedroom plus den, 2 bath corner suite has been freshly painted and upgrades include kitchen, bathroom, new appliances and flooring. Great floor plan - open-concept Living/Dining with balcony walkout. Galley Kitchen with breakfast bar and adjoining den perfect for an office or extra living space. Both bedrooms have ample closet space, primary with 3 pc ensuite bath. The ""hidden"" laundry space has newer washer & dryer and convenient shelving. Also featured is an oversized ensuite storage room perfect for all your extra belongings. Let's not forget about the resort-style amenities available to you and your guests at the Rec Centre - indoor and outdoor pools, a well-equipped party room with kitchen, gym/exercise room & tennis courts. The monthly maintenance fee includes hydro, heat, water, Rogers Ignite cable TV, unlimited internet & parking. The neighbourood offers rapid access to public transit and highways and is a short stroll to Centennial Park for trails and activities. Sherway Gardens and The Kingsway are nearby for all your shopping and dining pleasures. (id:27910)
Sotheby's International Realty Canada
2038 15 Sideroad
Milton, Ontario
Stunning re-modelled 3+2 bedroom, 3 bathroom back-split home on a one acre country lot only 10 minutes from Milton. Starting from the long tree-lined driveway, you will fall in love with your private estate lot complete with beautiful landscaping, inground salt water pool and cabana, large composite deck with gazebo and hot tub. The inside transformation has just been completed with new gleaming oak floors throughout the main and upper levels, brand new open custom eat-in kitchen, hidden wet pantry with ample storage and wine fridge, quartz counters and large windows overlooking the gardens. Off the kitchen is a new large laundry/mudroom with direct access to the garage. The living/dining room with vaulted ceiling has a wood burning fireplace and space for a large dining room table. Upstairs renovations include new flooring, custom built-ins throughout all three generously sized bedrooms including a custom built-in linen closet. You will also find a 5-piece main bathroom and 4-piece primary ensuite. The lower level boasts a family room with a gas fireplace, new broadloom, new 3-piece bathroom, 2 bedrooms/gym/office and walk-out to the beautiful private backyard oasis. This 'Muskoka' property is in the quaint Hamlet of Moffat only minutes to Hwy 401, Milton and Guelph! **** EXTRAS **** Efficient Geothermal heating/cooling system, Large shed with garage door, in-ground salt water pool, large double car garage with epoxy floors, side entrance to yard and direct access to the mudroom. (id:27910)
RE/MAX Professionals Inc.
113 - 55 Strathaven Drive
Mississauga, Ontario
Fantastic Value for this Gorgeous Turn Key Newly Renovated 2 BDRM, 2 Bath Stunning 1,015 sqft Private Corner Unit With No Neighbours! Complete Privacy And Comfort For Your Pleasure With an Amazing Floorplan. Bright & Spacious With Lots Of Natural Light, Rare Opportunity to Own a Unit on the Ground Floor! Boast Immaculate Features, Comes Complete With Family Size Galley Kitchen With Breakfast Area, New Appliances, Living Room Walk Out to Your Private Oasis Patio Area! Open Concept Living And Dining Area is Ideal For Entertaining. New Kitchen, New Master Bdrm Ensuite Bath, Carpet Free! 9 Feet Ceilings, Crown Moulding, 6""Baseboards, Freshly Painted the List Goes On. 2 Side by Side Parking, One Locker. BONUS, Maintenance Fees Include Water, Hydro, Heat For Worry Free Living. All Luxuries At Your Finger Tips, Transit, Major Highways, Shopping Malls, Restaurants. **** EXTRAS **** A MUST SEE! Newly Renovated (2024) With $40,000 Spent IN RENOVATIONS!!! *****SHOWS 10+++***** (id:27910)
Royal LePage Real Estate Professionals
703 - 1 Rowntree Road
Toronto, Ontario
Welcome to Extremely Quite Building. Extra Well Kept Condo Unit and Well Property Maintenance. Extra Spaces Unit, Two Large Bedroom with Two Full Bathrooms. Specular Ravine View For Nature Lovers. A Lot of Upgraded, Freshly Painted, Newer Dish Washer, Jacuzzi Tub With Jets In Master Bedroom, Ensuite Laundry, Extra Ensuite Storage, One Owned Parking, One Exclusive Locker. Enjoy all Building Amenities included Indoor/Outdoor Children Playground, Indoor/Outdoor Swimming Pools, Library, Tennis Courts, GYM, Squash Court, Meeting Room, Party Room, Sauna, Hot Tub. Maintenance fee includes Most of Utilities, Internet and Cable TV. Private Security Gated Community. Lots of Visitor Parking. Steps to TTC, Minutes To Humber College, Schools, Parks, Malls, Hwy 400, 401. (id:27910)
RE/MAX Hallmark Realty Ltd.
28 Sun King Crescent
Barrie, Ontario
Top 5 Reasons You Will Love This Home: 1) Nestled in a sought-after neighbourhood and backing onto environmentally protected land, while providing easy access to schools and close proximity to the GO station, amenities, restaurants, and shopping 2) Enjoy the luxury of a large, heated saltwater pool, perfect for relaxation and entertainment in your own backyard oasis 3) With a walkout basement providing in-law capability and a home office that can easily convert to a main-level bedroom, this home offers flexibility to suit various lifestyle needs 4) Boasting four bedrooms above grade, including two with ensuite bathrooms, as well as a formal living room, dining room, family room, and a large eat-in kitchen with a walkout to the deck, theres plenty of space for comfortable living and hosting guests 5) Indulge in the primary bedrooms fully upgraded ensuite bathroom, featuring a stunning walk-in shower with double shower panels, offering a lavish escape. 3,782 fin.sq.ft. Age 17. Visit our website for more detailed information. (id:27910)
Faris Team Real Estate
28 Edgewood Crescent
Clearview, Ontario
WELL-MAINTAINED RAISED BUNGALOW SET ON AN EXPANSIVE & PRIVATE LOT SHOWCASING IN-LAW POTENTIAL! This raised bungalow, located in a lovely neighbourhood, offers a tranquil setting close to essential amenities like grocery stores, restaurants, golf courses, parks, and a conservation area. It's conveniently positioned, just a 20-minute drive from Barrie, under 10 minutes from Angus, and 15 minutes from Wasaga Beach. The property enjoys peace and privacy, with no homes directly behind it and backing onto a serene wooded area. Impressive curb appeal is evident with its brick and siding exterior, complemented by well-tended landscaping and an inviting entryway. Set on an expansive and private 80 x 188 ft fenced lot shaded by mature trees. The stunning backyard features a patio with a fire pit area, a shed, a two-tier deck shaded by a gazebo, along with an above-ground pool, providing the perfect space for outdoor relaxation and recreation. Parking is ample with an attached two-car garage and a spacious double-wide driveway. The generously sized interior presents over 2,800 finished sq ft showcasing pride of ownership throughout and updated flooring on the main level. The main living spaces flow seamlessly in an open-concept design, with a beautifully updated kitchen featuring custom-designed dual-toned cabinetry, granite counters, tiled backsplash, pot lights, and tasteful fixtures. The main floor bathroom has been tastefully updated, boasting a glass-walled shower with bench seating. Additionally, the finished basement with a separate entrance offers in-law potential with a second kitchen, perfect for extended stays, accommodating in-laws, or entertaining. Discover your forever home with endless possibilities at this #HomeToStay. (id:27910)
RE/MAX Hallmark Peggy Hill Group Realty
257 Edgehill Drive
Barrie, Ontario
Discover the charm of 257 Edgehill Drive, a beautifully updated 4-level back split home situated on a generous 50 x 150 ft lot in Barrie. This delightful property features 3 spacious bedrooms and 2 full bathrooms, providing ample space for comfortable living. The open-concept main floor showcases an updated kitchen with a breakfast bar, seamlessly connected to the living and dining areas adorned with hardwood floors. Upstairs, you'll find three well-proportioned bedrooms and an updated 4-piece bathroom. The second level is designed for entertainment, offering a large rec room with a wet bar and walk-out access to the meticulously landscaped and fenced backyard. The outdoor oasis includes a unistone patio, gazebo, above-ground pool, playset, and shed, along with a convenient man door to the garage. The inviting covered front porch adds to the home's appeal, while the first level provides a large pantry, utility room with plenty of storage, and an additional 3-piece bathroom. Recent updates to the roof, garage door, furnace, and air conditioner ensure both comfort and efficiency. This home perfectly combines modern updates with classic charm, making it an ideal choice for families and those who love to entertain. (id:27910)
RE/MAX Hallmark Chay Realty
203 - 65 Ellen Street
Barrie, Ontario
Rarely offered spacious 1,602 sq ft 3-bedroom, 3-bathroom front suite with stunning panoramic water views of Kempenfelt Bay. Generous space for entertaining in style. Large dining area open to the oversized living room, floor to ceiling windows showcasing the gorgeous views, sunrises, and Barries beautiful waterfront. Renovated kitchen boasts stainless appliances, tile back splash, granite counters, white full height cabinets, pot lights, undermount sink, under cabinet lighting, ceramic floors & breakfast area. Finishes include hardwood floors, upgraded lighting throughout, neutral paint, upgraded doors & hardware. Primary bedroom provides a stunning view, large walk-in closets, custom ensuite bath with additional storage closet, walk-in shower, and custom vanity. 2nd bedroom is perfect for guests, & 3rd bedroom makes a great office or TV den includes a 2nd custom ensuite & walk-through closet. Wonderful building with many social activities, indoor pool, exercise room, sauna, hot tub, party room, billiards. Well-kept grounds, secure entry, onsite management staff, loads of visitor parking. Just steps to the beach, walking paths and downtown Barrie. Quick walk to the Go Train station. Pet friendly building. (id:27910)
RE/MAX Hallmark Chay Realty
1474 Gill Road
Springwater, Ontario
Looking for privacy, look no further. This raised bungalow sits on a large half acre treed lot. When you drive down the long treed driveway you are immediately struck by just how private this property is. Once inside the home it becomes evident the over 2100 sq feet of living space is laid out in a thoughtful floor plan. From the landing you ascend the stairs and are greeted by an open concept living area. Central to the main level is the beautiful renovated kitchen with huge granite island and stainless steel appliances. Three bedrooms and a 4 piece bathroom round out the main level of the house. The basement is completely finished and renovated with a gorgeous 3 piece bathroom, large family room and rec room along with another room that could be used as a 4th bedroom. Once outside the home has a very large new deck which is the width of the house and an above ground swimming pool. The back yard is exceptionally deep so the kids will have a lot of memories playing and exploring in the wooded area behind. This is a fantastic private family home waiting for you to come and make some memories. **** EXTRAS **** Upgrade list see supplementary docs (id:27910)
RE/MAX Hallmark Chay Realty
506 - 7890 Jane Street
Vaughan, Ontario
Welcome To Transit City 5 Brand New Never Lived In Unit At The Centre Of Amenities, Steps From The Subway Vaughan Metropolitan Centre. Minutes Drive To Hwys 400/407, Vaughan Mills Mall, Canada's Wonderland, York University, Ikea, Parks, Schools, Shopping. 9-foot ceilings, Quartz countertops & modern finishes. B/I Appliances, Open Concept Kitchen. 24,000sqft State-of-the-art Amenities include a Cardio Zone, Rooftop Pool W/ Luxury Cabanas, Dedicated Yoga Spaces, Basketball & Squash Court, Multiple Rooftop Green Roofs & Terraces, Library Room, Co-Work Space, 1-Acres Of Parks & More! Comes with One Parking & Bell Fiber Internet Included. (id:27910)
Century 21 Leading Edge Realty Inc.
301a - 10 Rouge Valley Drive W
Markham, Ontario
Welcome to 10 Rouge Valley Dr #301A! This inviting corner unit condominium in the heart of Markham offers a cozy yet spacious living environment. Boasting a thoughtfully designed layout, it comprises a comfortable bedroom alongside a versatile den, providing ample space for various living arrangements such as a home office, or additional storage. The unit features a modern 4-piece bathroom, adding convenience and comfort to daily routines, with ensuite laundry facilities included. Located in a vibrant neighbourhood, this condominium promises a dynamic lifestyle with easy access to amenities, including shopping, dining, recreational facilities, and transportation. Whether you're a young professional, a family, or someone seeking a cozy urban retreat, this condominium offers a perfect blend of comfort, convenience, and modern living. **** EXTRAS **** Includes 1 underground parking and 1 storage locker unit!! (id:27910)
Century 21 People's Choice Realty Inc.
310 - 29 Northern Heights Drive
Richmond Hill, Ontario
Luxury, Classically Updated Sun Filled Corner Unit In Desirable Location! This 2 Bedroom Condo Is Boasting: Open Concept Layout, Stylish Painting, Gleaming Flooring, Modern Kitchen with Breakfast Area & Marble Floor & Large Window, Granite Countertop, Custom Made Backsplash, S/S Appliances. Large Prime Bedroom with Walk-In Closet Organizer and Custom Made Closet with Sliding Door. Good Size Cozy Balcony. Two 4 PC Ensuite. 2 Underground Parking Spots Side By Side Next to the Elevator! Super Building Features: 24 Hour Security Guard, Indoor Pool, Whirlpool, Outside Patio, Sauna, Fitness, Tennis Court, Party Room. Great Location, Walk to Yonge St, Buses, Shopping Mall, Restaurants, Banks, Great Schools. **** EXTRAS **** All Utilities Are Included in the Maintenance! Heat, Hydro, Water, Air Conditioning, Rogers Ignite TV, Internet. Outdoor Playground for Kids! And Much, Much More! (id:27910)
RE/MAX Experts
62 Roseview Avenue
Richmond Hill, Ontario
This must see property in the heart of Richmond Hill is being offered for sale for the first time in almost 25 years! Huge corner lot with detached double garage with 735 sq ft loft. Fully fenced backyard oasis with in-ground pool & fountain, outdoor fireplace, sink, mini fridge, putting green & treehouse. The main level of this home is an entertainer's dream with a huge Corian island in kitchen, open concept to sunken family room with 9-foot ceilings as well as living room/dining room combo. Hardwood flooring throughout main level. Three bedrooms on the upper level have built-in custom closets & the four-piece bathroom has heated floors. Second floor laundry with plenty of cabinets, large folding counter and three half walls of windows. The finished basement boasts a large recreation area and a three-piece bathroom with heated floors. A large walk-in closet with organizers and an oversized bedroom that walks out to the backyard complete the tour of this home. The loft above the garage is perfect as additional play space, a home office, study dorm or exercise area. Located minutes from International Baccalaureate Programme School, Alexander Mackenzie High School and Beverley Acres French Immersion Elementary School. **** EXTRAS **** Cape Cod siding, quaint front porch, landscaping in front & backyard with putting green & perennial gardens, salt-water pool with fountain, sink & granite counter by outdoor fireplace.Phantom screens on front entrance & rear garden door. (id:27910)
Exp Realty
207 Maplewood Drive
Essa, Ontario
Welcome home to this fully finished 3-bedroom, 3-bathroom gem in the Essa area, perfectly situated for a quick commute to Borden, Alliston, and Barrie. The eat-in kitchen/dining room offers a convenient walkout to a fully fenced yard, perfect for entertaining or relaxing. Enjoy the above-ground pool and hot tub on those hot summer days.The home features three generously sized bedrooms, including a primary bedroom with a walk-in closet and a full ensuite. The fully finished basement includes a built-in desk area and a shiplap electric fireplace, adding to the home's charm and functionality. The kitchen is equipped with stainless steel appliances, and the property boasts newer shingles with a warranty and Gemstone outdoor lighting.Overall, this move-in-ready home is a perfect blend of comfort with a focus on modern amenities, spacious bedrooms, and a fantastic outdoor entertaining area. Please note, this is a linked property. ** This is a linked property.** (id:27910)
RE/MAX Crosstown Realty Inc.
3808 - 8 Water Walk Drive
Markham, Ontario
Brand new Luxury ""Riverview"" condo built by Times Group located in heart of Markham UnionVille, Surrounded and close to all the amenities; schools, park, trails, only minutes away from 404,407 and Go station, and just steps to viva bus station. Suite located on 38th floor with an amazing unobstructed view. Suite is beautifully finished with lots of upgrades. Building has all the amenities such as; Party room Game room and Billiard room, Card room, in door pool and Sauna, Gym and Yoga room with 24 hrs. concerige. Building is a smart building, access, locks, heating cooling of the suites can be simply controlled by your phone. **** EXTRAS **** Stainless steel appliances, Fridge, Oven, cook top, dishwasher, microwave, washer and Dryer, All the window covering, one parking and one locker all included. Den is enclosed with a french door and can be used as an office or bedroom. (id:27910)
Times Realty Group Inc.
384 Kennedy Street W
Aurora, Ontario
Welcome to 384 Kennedy Street West! This extraordinary custom Estate home is nestled in the prestigious Aurora Highlands neighborhood, offering privacy and exclusivity Situated on an Oversized Lot, this luxurious residence With a total of 5 bedrooms, Three of the bedrooms are serviced by a 4 pc semi Ensuite, while the 4th bedroom offers their own 4 pc Ensuite. The master suite is a true sanctuary, own spa-like en-suite 6 pc bathroom and a walk-in closet. The gourmet kitchen is a chef's dream come true, featuring multiple skylights.The Finished Walk-out with Separate entrance Basement with an additional bedroom with a 4 pc Ensuite, as well as an exercise room. The kitchen in the basement is equipped with a center island and stainless steel appliances.This Immaculate custom Estate home truly offers a one-of-a-kind living experience, From its impeccable design and thoughtful layout to its unbeatable location and amenities. Schedule a tour today, as this remarkable property won't be available for long! **** EXTRAS **** Stainless Steel Kitchen Aid Fridge/Freezer & Wall Oven, Bosch Dw, Bosch Micro, Jenn-Air 4 Gas Burner Stove W/Milan Ss Hood, Maytag Wash/Dry & custom cabinetry, and a large center island, 3 Gas fireplace ,built in gas barbeque,W/Waterfall. (id:27910)
RE/MAX Hallmark Realty Ltd.
48 Old Park Lane
Richmond Hill, Ontario
""The crown jewel of Bayview Hill"" is finally available. Situated on the best lot of the most prestigious street in the neighbourhood and built by the developer as their own home, this magnificent, gated mansion of classic European design overlooks Richmond Hill, Markham, Toronto & beyond. With ultra-luxurious custom finishes, immaculate grounds & mature landscaping that provides a feeling of complete privacy, this is like having your own private resort. The fan shaped lot widens at the rear and has many outdoor zones including a 50 foot long in-ground concrete pool, gazebos, rock gardens, fountains and an outdoor BBQ area with pizza oven. With over 8000 square feet above grade + a fully finished walk-out lower level, this home consists of 5+1 bedrooms, grand scale rooms with 10 ft. Ceilings, 5 gas fireplaces & multiple walkouts from the main floor to a magnificent stone terrace that overlooks the grounds. The main feature of the home is a central bifurcated staircase set into a 24' high barrel-vaulted marble foyer. The Mexican tiled light-filled solarium with underfloor heating & hot tub marries inside & out. The lower level features a media room, billiard room, grotto style wine cellar, steam room & lower-level kitchen that connects to the rear garden, making this home the ideal place to host your summer garden parties. The 4-car built-in garage is heated and cooled and includes a car hoist. The primary suite has his & her bathrooms, two dressing rooms & a secluded private studio space. Meticulously maintained both inside and out one of many recent upgrades includes geothermal fully modernized heating and cooling systems. Nothing compares to the feeling of driving down old park lane to the cul-de-sac at the end of the boulevard and entering your own gated sanctuary. This is truly luxurious living with a world class address and seeing is believing! **catchment area to one of the best elementary & high schools in the GTA, (Bayview Hill and Bayview High) ** **** EXTRAS **** 50 ' in ground concrete pool, geothermal heating, wine cellar, sauna. (.89 acre lot).Catchment area to one of the best elementary & high schools in the GTA, (Bayview Hill and Bayview High) (id:27910)
Sotheby's International Realty Canada
1005 - 9618 Yonge Street
Richmond Hill, Ontario
A Prestigious & Exceptional Grand Palace Condo On Yonge Street. Unobstacle View Of South.Great Layout, Granite Counters + S/S Appliances & Backsplash * Master Bedroom W/4Pc Bath. Viva Blue Bus Stop In Front Of Building, T&T Supermarket, Hillcrest Mall, Shops, At Walking Distance.Modern Kitchen, Incredible Ameneties Swimming Pool,Saunas Party & Theatre Rooms With Billiard ,Guest Suites,Gym & Fitness Studio,Gas Burner Bbq.One Parking And One Locker Included. **** EXTRAS **** Parking & Locker. S/S Fridge,Stove,Dishwasher,Stacked Front Load Washer & Dryer. Incredible Amenities Swimming Pool,Saunas Party & Theater Rooms With Billard,Guest Suites,Gym & Fitness Studio. (id:27910)
Right At Home Realty
210 - 1 Emerald Lane
Vaughan, Ontario
Feels like home! Big, bright corner unit, brimming with tree top views from every window. Clean lines, smooth ceilings, large principal rooms and space to breathe. The unit features 2 well-sized bedrooms, including a large primary bedroom with a luxurious 4-piece ensuite, a sizeable walk-in closet and separate linen closet. The updated eat-in kitchen with stainless steel appliances has plenty of space to cook, and enjoy, in comfort. The balcony is the perfect spot to take a mid-day breather with a good book and a nice drink, or sit and chat with friends. The TTC and YRT are just outside the door with direct routes to York U and Finch Station; and the neighbourhood is home to an abundance of restaurants, grocery stores, shops and malls, including Promenade. The well-maintained building has excellent facilities, including a gym, outdoor pool, 24-hour security, ample visitors parking and a guest suite. **** EXTRAS **** Select photos have been virtually staged for inspirational purposes. (id:27910)
Sage Real Estate Limited
38 Mckay Crescent
Markham, Ontario
Within TopRanked WilliamBerczy & UnionvilleH.S. - Unobstructed View Of Toogood Pond Just Across. - The home offers a quaint lifestyle and picturesque nature escapes. Imagine juggling your busy days with peaceful walks by the water and exploringthe boutique shops, cozy cafes, restaurants, and bars just within walking distance of the main street of Unionville. - All Unionville is famed for, all just a stone's throw from your doorstep.NoSidewalkin front of the house, and the house is located in Unionville's Most Prestigious Child Safe Streets!!Drive in and out with a private driveway entrance on McKay Cres. Excellentfloor plan, includingliving, dining, and family room access to the Yard, where you can enjoylarge-picture views. Gleaming Hardwood floors throughout. Elegantkitchen/Bathrooms/Hardwood Floors/Stairs. The house offers a unique feature that blends indoor comfort with outdoor charm. Walk out directly from the kitchen or the family room to a beautiful verandah and enjoy the fresh outdoors all year long. no matter the weatherbe it a snowy day or a rainy afternoon. its a spacious, beautifully designed extension of the home where you can relax, entertain, and soak in the beauty of every season comfortablyThere are four bedrooms on the second floor. The fantastic primary bedroom offers stunning views of the serene Toogood Pond. Three other good-sized bedrooms, each with large windows, flood the space with natural light, making each room feel open and inviting. Professionally landscaped front Yard that transforms the outdoors into a tranquil three season garden. Inground Pool In back Yard to enjoy the summer. Professionally Finished Lower Level Suitable For Nanny/In-Laws With Bedroom & 3Pc Bathroom.Recreation Room, laundry room. Plenty of storage space. **** EXTRAS **** Within TopRanked WilliamBerczy&UnionvilleH.S, All Unionville is famed for just walking distance. (id:27910)
Real One Realty Inc.
266 Albert Street E
New Tecumseth, Ontario
Welcome to a spacious family home with a basement kitchen on a massive lot with inground swimming pool. Main floor with separate living room, family room and dining area. Kitchen with plenty of cabinets and counter space and bar seating. Family room with wood fireplace. Main floor three piece bathroom. Main floor laundry. Converted garage used as bedroom with gas fireplace and walkout to rear yard. Three bedrooms on second level with four piece main bathroom. Basement unit with two bedrooms, kitchen and living area, four piece bathroom and private walkout/up entrance and outdoor patio area. Massive 80ft x 193ft lot. Large inground pool. Matures tree and perennial gardens. Large driveway with lots of parking. Great location with no front neighbours. Across from Spring Creek park trail and Athletic fields. Two rear yard storage sheds. Hot tub as is. Short walk to Honda Canada factory. **** EXTRAS **** 200amp panel in basement. Pool liner replaced 2012. (id:27910)
Century 21 Heritage Group Ltd.
607 - 62 Suncrest Boulevard
Markham, Ontario
Beautiful Corner Unit, Bright & Lively, Approx 1,050 s.f., Open and Spacious Layout, Expansive Living and Dining Area , 2 Good Size Bedrooms,New Laminate Floor, New Shower Door and Glass Panel and Fresh Paint, Safe property: Gate House + 24 Hrs Concierge, Excellent Recreation Facilities: Indoor Swimming, Party Room, Fully Equipped Exercise Room & Etc., Visitor Parking, Steps To Restaurants, Shopping, Bank and TTC and Highway. **** EXTRAS **** Fridge, Stove, Rangehood , B/I Dish-Washer, Washer and Dryer, Pot and Track Lights, Window Blinds, One U/G Parking And One Locker (id:27910)
Homelife/bayview Realty Inc.
4 Brenner Court
Georgina, Ontario
A four-bedroom home nestled on a premium lot on a quiet court, with a picturesque backdrop of lush trees in a protected greenspace and the serenity they provide. Step into the backyard, and you're greeted by the shimmering beauty of an inground pool, inviting you to unwind and relax on warm summer days. Inside, the spaciousness of four bedrooms offers ample room for family and guests, while the court location ensures tranquility and safety. Whether you're lounging poolside or enjoying the peaceful ambiance of the surrounding trees, this home provides a perfect blend of comfort and natural beauty. Walkout from a finished basement to a beautiful forested backdrop in a fully fenced yard. **** EXTRAS **** Fridge,Stove, Washer,Dryer, B/I Dishwasher, B/I Microwave,All electric light fixtures, all window coverings, shed, Pool and all equipment, Hot Tub and accessories (as is) Garage door openers (as is). (id:27910)
Main Street Realty Ltd.
18 Hiley Avenue
Ajax, Ontario
Exclusive home in the heart of Ajax. Stay within distance of the city in this less than 3 year custom-built 4 bedroom, 3 bath home complete with skylight and luxurious finishes throughout. An open concept dream kitchen with quartz counters, pot filler, S/S appliances, soft-close cabinets, 4-person island, bar area, water softener and Culligan water system. The oversized primary is a showstopper with his and her walk-in closets and a spa-like bath with luxurious walk-in shower, large soaker tub, double vanity sinks & water closet. Unfinished basement with 8.5 ceiling height, left for you to add your executive style. Oversized & heated double car garage with drive thru, built in Bose speakers. Step outside to natures dream with large, landscaped backyard with mature trees, fire pit, outdoor entertaining space, above ground pool, putting green, concrete pads for basketball court and additional parking spaces with covering gazebos and fully fenced for privacy. (id:27910)
RE/MAX Paramount Realty
1203 - 90 Dale Avenue
Toronto, Ontario
Embrace the charm of Unit 1203, 90 Dale Ave a timeless gem nestled in the heart of sophistication.This southeast corner unit spans 986 sq. ft., boasting a classic allure with its open concept layout and floor-to-ceiling windows gracing the living area. The galley kitchen overlooks the expansive space, inviting culinary adventures with style. Retreat to the spacious primary bedroom, complete with a spa-like ensuite bathroom, your personal sanctuary amidst the bustling city life. Additional conveniences include ensuite storage and laundry facilities, complemented by the inclusion of one underground parking spot. While exuding a vintage charm, this unit thrives within a well-maintained building where all utilities are seamlessly covered in the maintenance fees. Residents enjoy a wealth of amenities including an indoor pool, rejuvenating sauna, fully equipped gym, visitors parking and more. Conveniently located, commuting is a breeze with easy access to TTC, Via Rail, and Guildwood Go Station. Discover the vibrant surroundings, from the lush greens of Scarborough Golf Club to the stunning vistas of Scarborough Bluffs. Uncover hidden gems at Guild Park & Gardens and savour culinary delights at nearby restaurants. **** EXTRAS **** N11 has been signed. Unit will be vacant June 22nd. (id:27910)
The Agency
527 - 30 Baseball Place
Toronto, Ontario
** MUST GO ** Welcome To Riverside Square. Toronto's Ever-Vibrant Downtown East Just Got A Ne Address. Very spacious and Bright 2Bed & 2Bath Loft Style with Practical Layout. Modern Style Kitchen with B/I appliances, Large Windows, Laminate through out, Clear City View. Professionally Cleaned & Newly Painted. Door Step to TTC and Easy Access to DVP. Close to Distillery & Canary District. Nestled Right Next To New East Harbour. Development & Future Subway Hub. Amazing Amenities with Rooftop Outdoor Pool, Sun Deck/Garden, Lounge, Professional Gym, Guest Suite and 24Hr Concierge Service. Ready to Move In for Wonderful Condo City Life. **** EXTRAS **** Perfect Timing To Purchasing Condo!!! (id:27910)
Right At Home Realty
315 - 665 Queen Street E
Toronto, Ontario
Available Immediately! Enjoy Carefree Living In This 2 Bed, 2 Bath Suite Nestled In Riverdale. Noteworthy Features Include A Open-Concept Design, Modern Kitchen With B/I Appliances, Stone Backsplash And Countertops, High End Finishes Throughout, In-Suite Alarm System And A Spacious Oversized Terrace, Perfect For Entertaining. With Proximity To Transit, Parks, Shopping, And Dining Options, Along With Access To Great Building Amenities, This Suite Provides Both Comfort And Accessibility. A Must See! **** EXTRAS **** **Appliances: B/I Fridge, Stove, B/I Microwave, Dishwasher, Washer & Dryer **Utilities: Heat & Water Included, Hydro Extra **Parking: 1 Spot Included **Locker: 1 Locker Included **Pets Not Preferred** (id:27910)
Landlord Realty Inc.
51 Elizabeth Crescent
Whitby, Ontario
Well Maintained Bungalow On A Sought-After Street, With A Backyard Oasis. Large Eat In Kitchen, 2 Sinks And 2 Tiered Island. Large Walk-In Pantry With Mai Floor Laundry. Finished Basement With 2nd Kitchen, 3rd Bedroom, Family Room With Gas Fireplace. Minutes To Highway 401, Transit, Schools, Shopping Malls, Plazas And Super Centres. (id:27910)
RE/MAX West Realty Inc.
1404 - 2466 Eglinton Avenue E
Toronto, Ontario
Location, Location Gorgeous 2-bedroom condo with parking, boasting a view of Downtown CN Tower. This unit features an open-concept layout with floor-to-ceiling windows . The modern kitchen is equipped with appliances and quartz countertops. Amenities include an exercise room, yoga studio, sauna, steam room, party room. Daycare center and indoor pool. Close proximity to excellent schools, shopping, dining, public transit, and more **** EXTRAS **** Fridge, Stove, Dishwasher, Washer, Dryer, 1 Parking space. (id:27910)
Century 21 Innovative Realty Inc.
958 Copperfield Drive W
Oshawa, Ontario
Welcome to this Charming 3 Bedroom Detached home Nestled in the desirable Eastdale Neighborhood of Oshawa, this Picturesque residence offers Perfect blend of comfort and style. Ideal for families seeking a serene living experience fully fenced backyard featuring an inground swimming pool. loads of memories to be made. Spacious main floor offers living room with big front window, family room with gas fire place and walk out to deck. Second floor offers Primary bedroom with PC ensuite, two other bedroom and full bathroom with finished basement with bathroom **** EXTRAS **** Interior and exterior garage door access (id:27910)
Homelife/future Realty Inc.

