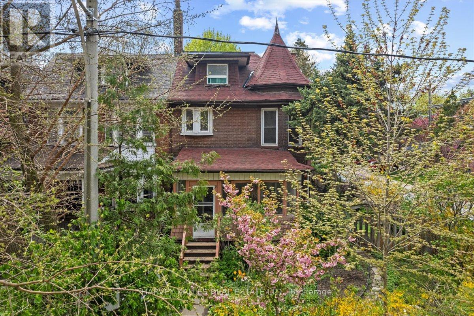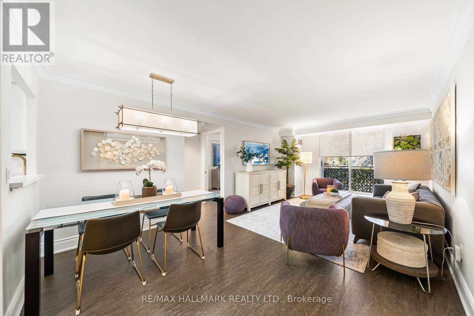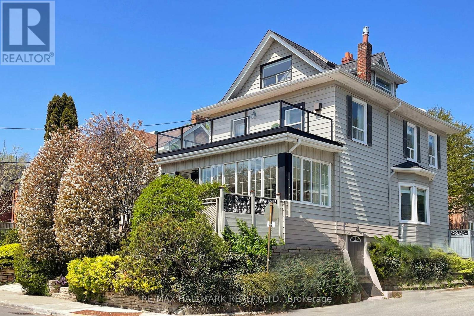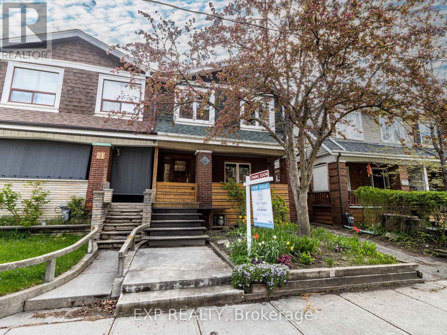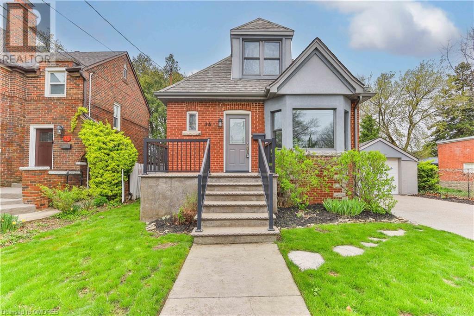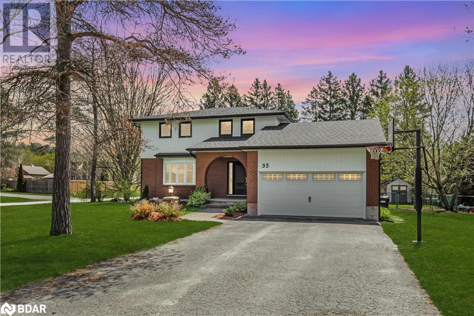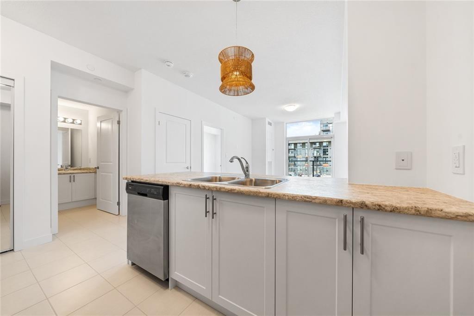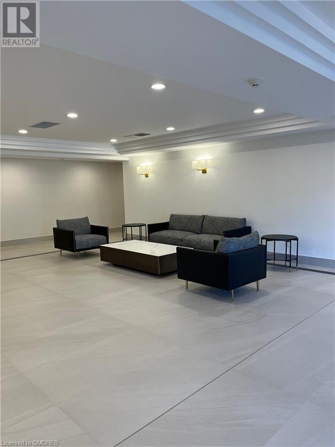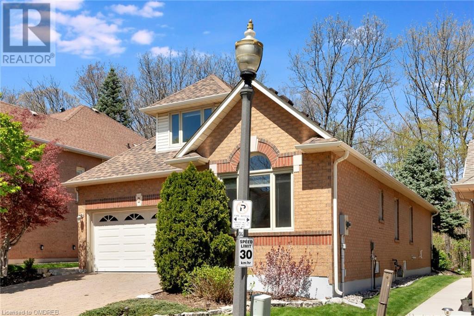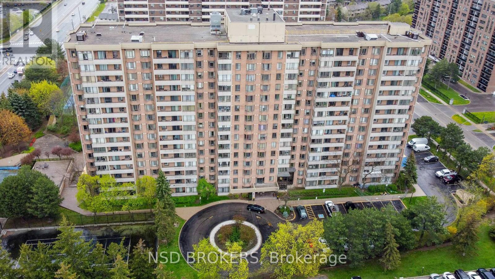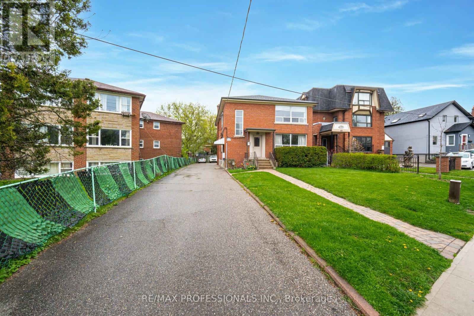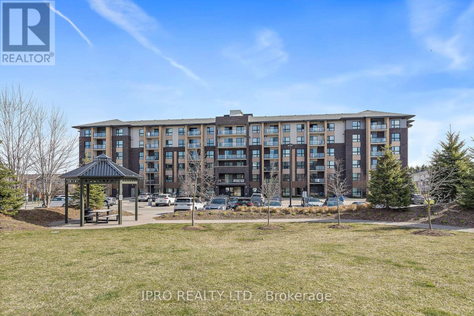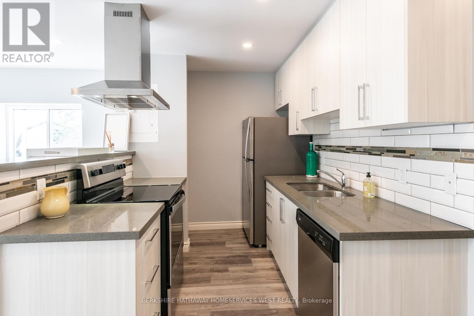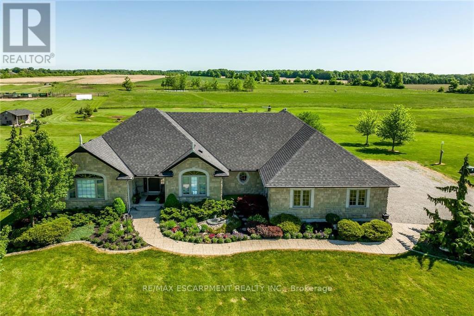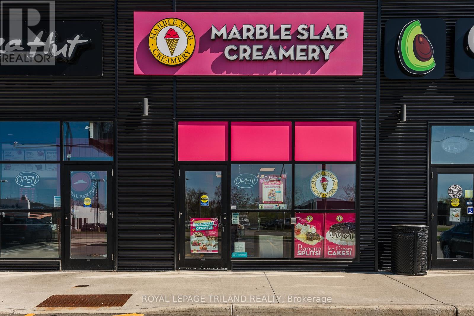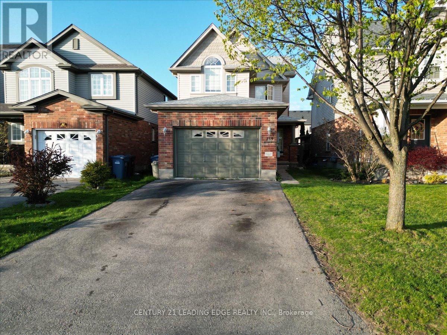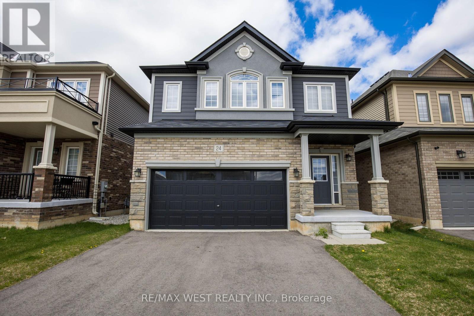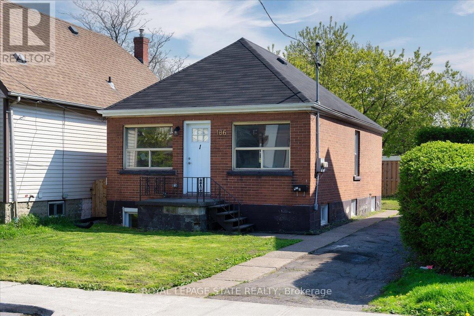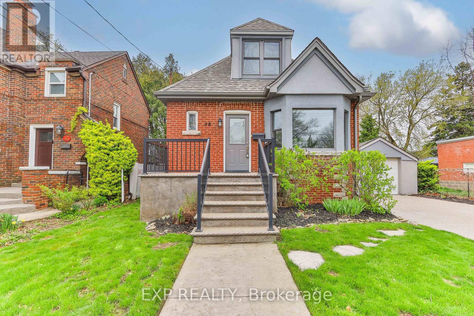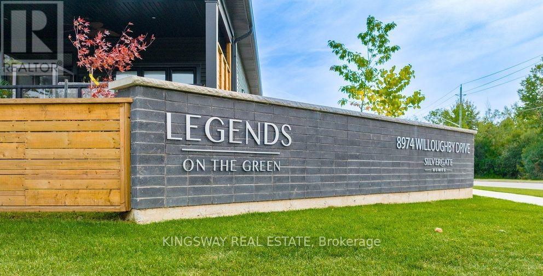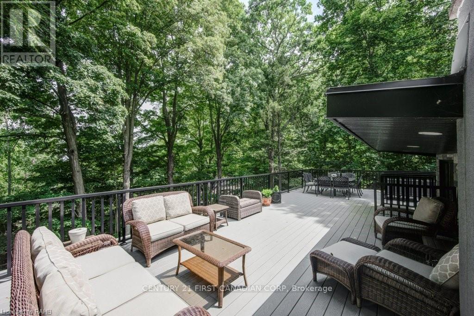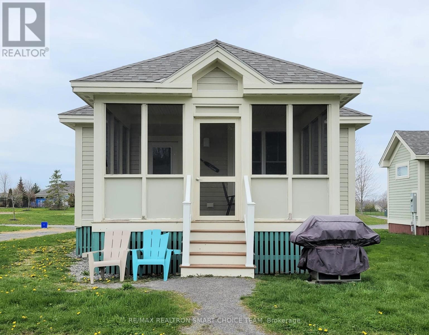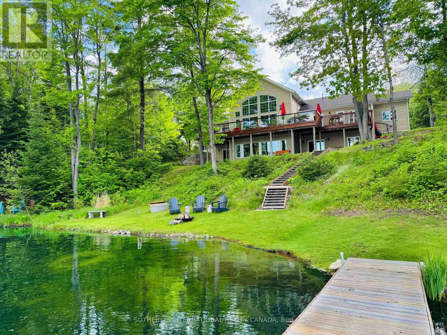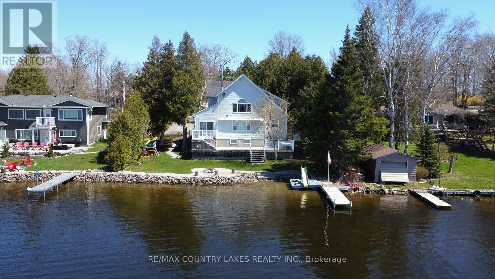386 Brunswick Ave
Toronto, Ontario
Located in the heart of the Annex, 386 Brunswick Ave stands as a beacon of historic charm and bountiful potential! This rare property offers a 25X127 ft. lot Zoned as a legal tri-plex, this space offers Buyers versatility with the potential for supplementary income or the option to convert it into a single-family dwelling. Come with your vision and create a dream space that speaks to you! But it doesn't stop there, the lush backyard is your own serene pocket in the city. Out back youll find a large 3-car garage and parking pad on Barton. The lot can potentially accommodate a 2-storey laneway home that supports up to 1,291 square feet 2 2-storey build. With its prime location, residents enjoy easy access to the city's finest amenities, from boutique shops to gourmet dining. Close to the TTC (Subway & Streetcar), notable schools, and various parks. The potential is endless at this one-of-a-kind corner property! **** EXTRAS **** Roof was done in 2020, 2017 furnace, 4 stoves, 4 fridges, broadloom where laid. Interconnected fire alarms. (id:27910)
Harvey Kalles Real Estate Ltd.
#201 -75 York Mills Rd
Toronto, Ontario
This exceptional and chic 2-bedroom plus den condo at the boutique York Mills Mansions is the one you've been waiting for! Whether you're a young professional seeking a stylish retreat or simply looking to right-size to the perfect low-maintenance living space, this ~1,150 sqft suite offers the perfect blend of style, comfort, and convenience. The open-concept living and dining rooms are spacious and bright, with timeless finishes of crown moulding, tray ceiling, and beautiful laminate wood floors. It's an entertainer's delight! The modern kitchen boasts sleek cabinetry, stone counters, and full-sized stainless steel appliances, all while overlooking the living areas. Situated with an idyllic split-bedroom layout, each bedroom is spacious and bright with its walk-in closets. The primary bedroom offers a 5pc ensuite with double sinks, stone counters, and tile floors. The den is the perfect extra-living space, allowing you to create a designated office, library, workout room, or whatever suits your needs. Checking off more of your must-have list, this unit comes with TWO parking spaces and TWO lockers! Schedule a viewing today and make this your new home-sweet-home in the heart of North Toronto. **** EXTRAS **** A centrally located condo nestled in a ravine setting surrounded by mature trees, just steps to parks, trails, & public/ private schools. Close to 401, TTC transit, and minutes to Cricket Club and Yonge and Lawrence amenities. (id:27910)
RE/MAX Hallmark Realty Ltd.
22 Juniper Ave
Toronto, Ontario
One-of-a-kind Beach(es) property, situated on an extra wide corner lot. This extensively renovated 3-story, 4 bedroom detached is so magazine worthy it was on the cover of a design magazine! Impressive welcoming entryway with grand double-doors opening into a stunning space filled with timeless charm, high ceilings and contemporary updates. Pocket doors, French doors and wide entryways give this space an inviting open feel while maintaining the intimacy of separate rooms. The heart of the home is a super stunner of a kitchen with a dining banquette, exposed brick and grand island that all says, let's have a party. Enjoy a spacious living room with gas fireplace, custom built-in bar, a perfectly placed powder room, and front sunroom to bask in the warmth of the sunshine. Luxe primary bedroom suite with walk-in closet, ensuite and a south-facing balcony offering lake views stretching as far as Niagara Falls. Enjoy 4 spacious bedrooms, 2 sets of laundry and a large basement with plumbing for kitchen roughed in. Nestled on a quiet dead end cul-du-sac, where the kids play, and the adults gather. This home has that little something extra special. **** EXTRAS **** Walk to the beach, top notch schools, all the amenities of Queen st and Kingston rd. Fenced-in private backyard perfect for outdoor gatherings. single car garage. Easy access in/out of the Beach thru Kingston road. (id:27910)
RE/MAX Hallmark Realty Ltd.
19 Phin Ave
Toronto, Ontario
Welcome to 19 Phin Ave, nestled in the charming community of The Pocket on a serene dead-end street.Just steps away from the bustling Danforth Avenue, shops, restaurants, TTC subway access. This beautiful 2-story,semi-detached home is move-in ready.Featuring three spacious bedrooms and three bathroom, Generously sized master suite with a 4-piece ensuite bathroom and his-and-hers closets. The grand entryway leads you through the original wood foyer staircase, inviting you into the home. Elegant hardwood floors throughout enhance Gourmet kitchen outfitted with concrete countertops and dual breakfast bars, perfect for family gatherings or social entertaining. Dining area opens up to a patio that leads to a fenced backyard oasis with a large sundeck. Finish Basement with convenient 2pc wash. A stunning covered porch completes this captivating home. **** EXTRAS **** This Home is Just minutes away from Subways, Danforth Ave and all Shops. Schools and Transportation.Serene Street and extra wide lot. (id:27910)
Exp Realty
44 East 12th Street
Hamilton, Ontario
Enjoy the perfect combination of old school charm with modern design. The home owners’ attention to detail makes this home stand out in the neighbourhood. The spacious kitchen with island provides plenty of counter space and perfect for entertaining. The kitchen also offers a dining area, pantry and direct access to the tranquil sunroom overlooking the backyard. Ideal for having peaceful morning coffee. The main floor also offers a large living room, bedroom and renovated 3pc bathroom. The second floor is where you will find the primary bedroom, secondary bedroom and beautifully constructed 4 pc bathroom in 2021. Those who love to entertain will be drawn to the basement which includes a TV area, wet bar and cozy gas fireplace. On warm and sunny days, enjoy the private and spacious backyard with deck. Other features include SMART window coverings and lighting, large driveway with detached garage, pot lights, spray foam insulation, professional waterproofing, and reverse osmosis water system. Conveniently located to downtown, public transit and highway access. (id:27910)
Exp Realty
35 Cedar Creek Road
Midhurst, Ontario
Introducing the charming Village of Midhurst, nestled in the heart of Springwater Township. With approximately 2,600 residents, this vibrant community boasts an array of amenities and facilities, all amidst picturesque natural surroundings. Enjoy easy access to skiing, golfing, hiking trails, and provincial park, while still being just minutes away from the bustling City of Barrie, shopping, dining and convenient Hwy. 400 access. This updated two-storey home offers modern comfort and convenience. Featuring a welcoming layout with four bedrooms, an attached insulated garage, and a double-wide paved driveway, it exudes warmth and functionality. Stay cozy with an efficient Hydronic Radiant Hot Water Heating System, complemented by Natural gas & electric fireplaces, as well as 2 A/C-Heat Pumps for year-round comfort. The recently renovated kitchen is a chef's dream, equipped with built-in appliances, including a microwave, fridge, stove, dishwasher, and range hood. Added conveniences such as washer, dryer, central vac, and window coverings enhance the living experience. Revel in the blend of ceramic, porcelain, laminate, and hardwood flooring throughout, creating a stylish and durable interior. The fully finished basement presents versatile living options, complete with a laundry room and an in-law suite boasting a separate entrance through Garage, bedroom, bathroom, and kitchen with fridge and stove. Recent upgrades include new front and back doors, as well as a newer shed and deck, while most windows have been recently replaced for enhanced energy efficiency. Outside, the park-like fenced yard offers a serene retreat, perfect for relaxation and outdoor activities. With friendly neighbors and a tranquil atmosphere, this property epitomizes comfortable suburban living at its finest. (id:27910)
RE/MAX Crosstown Realty Inc. Brokerage
460 Dundas Street E, Unit #229
Hamilton, Ontario
Experience modern living in this beautiful 1-bedroom, 1-bath condo, built in 2023 by the award-winning New Horizon Development Group. Featuring state-of-the-art Geothermal Heating and Cooling system, ensuring low hydro bills. The condo is illuminated by natural light, with a west-facing open balcony. Enjoy the open-concept kitchen with stainless steel appliances, breakfast bar, spacious primary bedroom, 4-piece bathroom, and in-suite laundry for added convenience. Take advantage of the building's amenities, including party room, fitness facilities, and rooftop patio. Unit includes 1 underground parking space and storage locker. Conveniently located in Waterdown close to shops, groceries, transit and highway access. Pets permitted (per condo bylaw), non-smoking building. (id:27910)
Royal LePage Burloak Real Estate Services
22 Hanover Road Unit# 1807
Bramalea, Ontario
Step into this inviting 2-bedroom, 2-bathroom haven nestled within the coveted gated community of Bellair Estates in Brampton. Prepare to be captivated by the exceptional amenities on offer - including squash, tennis, and racquetball courts, all set amidst impeccably maintained grounds. Indoors, discover a billiards and party room, as well as a rejuvenating indoor pool, hot tub, sauna, and fitness center.This spacious 1100+ sq ft suite radiates with brightness and openness, boasting newly installed modern vinyl flooring and freshly painted walls, trim, doors, and ceilings in a pristine white hue. Imagine starting your mornings with a cup of coffee in the eat-in kitchen or relishing breathtaking westerly views from the expansive balcony overlooking the escarpment.Experience ultimate convenience with the Bramalea City Centre just a stone's throw away, providing access to over 100 shops, bus transit, and a diverse selection of dining options. Additionally, enjoy close proximity to Sault College, Brampton Campus, ideal for students or academics, as well as outdoor adventures at the nearby 100-acre Chinguacousy Park. This is lifestyle living at its finest! (id:27910)
Royal LePage Meadowtowne Realty Inc.
1150 Skyview Drive Unit# 9
Burlington, Ontario
Welcome to Tyandaga Oaks by Genesis Homes - an enclave of 91 luxury bungalow loft homes nestled among acres of woodland in Tyandaga. This Tarlton floor plan features 1,805 square feet plus finished lower level. With three large bedrooms and four bathrooms, this spacious home offers generous room sizes and main floor primary bedroom and laundry for one level living. Updates and improvements over the years include kitchen, flooring, windows, doors, attic insulation, mechanicals, shingles, eavestrough and more. Backing onto stunning ravine and Upper Hager Creek, this bungaloft sits on one of the best locations in Tyandaga Oaks. The location offers a balance between suburban tranquility and convenient urban living. Close to parks, golf and tennis clubs as well as providing easy access to major highways and public transportation. Nearby shopping plaza with cinema, restaurants, grocery store and more. The vibe of the neighborhood is welcoming and family-friendly, making it a great choice for those looking to settle in a community that offers both peace and accessibility. (id:27910)
RE/MAX Aboutowne Realty Corp.
#902 -5 Lisa St
Brampton, Ontario
!!Elegant 3 Bedroom + Den, 2 Full Upgraded Bathroom Luxury Condo In The Heart of Brampton!! Fabulous Floor Plans Boasts New Modern Kitchen (Fully Upgraded), Double Sink, Pot Lights, Stylish Design Back Splash, Ensuite Laundry & Big Storage Room! New Laminate Flooring Through Out unit, Luxurious Light Fixtures! Minutes to All Amenities, School, Public Transit, Parks, Go station and Hwy 410, Walking Distance to Bramalea City Centre! Primary Bedroom With A Walk-In Closet & 4 Pcs Ensuite Bathroom With Shower & Tub! Laundry Room With Side-By-Side Washer/Dryer! Unit has Large Ensuite Storage Area! Enjoy the Great Views From The Balcony. **** EXTRAS **** One Parking Space, 24 Hours Security Guard, Gym, Basketball Court, Billiard Room, Party Room, Outdoor Pool, Tennis Court, Children's Park and Visitors parking. (id:27910)
Nsd Brokers
46 Burlington St
Toronto, Ontario
An amazing investment opportunity! Meticulously maintained, pristine sun-filled Apartments, legal 4 Plex with 5 Units, 4 x 1 bedroom and 1 x 2 bedrooms in the heart of Mimico. Fully rented to excellent tenants. Huge 55 x 151 Foot Lot, Steps to TTC, walk to Mimico Go Station, Lake Ontario, and shopping on Lakeshore and Royal York. Coin-op laundry, storage lockers, private drive and parking for 5 cars. The building gleams with pride of ownership. (id:27910)
RE/MAX Professionals Inc.
#413 -7 Kay Cres
Guelph, Ontario
Who's looking for spacious & convenient two-bedroom condo located in the south end of Guelph? Look no further!!! Walking distance to numerous restaurants, Longos, Zehrs, F45, Goodlife , Cineplex Galaxy Cinemas & directly on the transit route. Only 8 minutes to UofG and the 401. People who live in the building talk about how much they love the area and their neighbours. You will find it bright and freshly painted inside with an open concept floor plan that allows you to entertain family and friends. The kitchen boasts stainless steel appliances and a convenient breakfast bar. The bedrooms have newly installed luxury vinyl flooring & are located at opposite ends of the unit giving you some privacy from each other. South west exposure provides you with lovely afternoon sun so you can sit out on your private balcony & enjoy the sunsets! **** EXTRAS **** In-suite laundry, parking spot, and a locker! The building itself is very well maintained and has a fantastic fitness room, party room, and meeting room available for use. Pets are allowed. (id:27910)
Ipro Realty Ltd.
#22 -529 Elm St
Port Colborne, Ontario
Live in this newly modernized premium 2 bedroom suite on the upper most level of three storey walk up. Highlights include: stainless steel fridge, stove, quartz counter tops, ceiling height kitchen cabinets, ample storage space, balcony, vinyl & porcelain tile floors throughout. On-site card laundry. Parking available for additional $25 per month. No elevator. Imagine living in this quaint town 30 minutes from Niagara Falls and 20 minutes from St. Catharines. Spend your free time visiting the beaches, trail walking, shopping on Main St by the Port, farmers market and more!! ELECTRICITY IS EXTRA. (id:27910)
Berkshire Hathaway Homeservices West Realty
7292 Haldibrook Rd
Hamilton, Ontario
Truly Irreplaceable 45.12 acre Executive Caledonia Country Estate. Manicured, park like setting allows for Ideal Country Living or hobby farm. Masterfully designed Custom 4 bedroom, 3 bathroom Bungalow with stunning stone exterior, great curb appeal positioned perfectly off the road, multiple entertaining areas with concrete patio & walkways, 2 driveway entrances, & detached steel clad outbuilding. The flowing interior layout offers over 3500 sq ft of Exquisitely finished living space highlighted by gourmet eat in kitchen with island, built in appliances, granite countertops, & backsplash, formal dining area, family room w/ gas fireplace & custom built in ET unit, living room overlooking gorgeous Country views, grand foyer, spacious MF primary bedroom w/ walk in closet & chic ensuite, additional MF bed, 2 pc bath, & MF laund. Bright finished basement allows for Ideal in-law suite 2 additional beds, rec rm, 4 pc bath, & room to expand. Perfect location, home, setting, & Investment. (id:27910)
RE/MAX Escarpment Realty Inc.
#7 -1025 Talbot St
St. Thomas, Ontario
Fantastic Opportunity to purchase your own franchise and become your own boss. Successful Marble Slab franchise location in St. Thomas. Amazing location in a newer plaza on Talbot Street. Warm weather is here and is a perfect time to get in on this amazing business. Financials available on request. (id:27910)
Royal LePage Triland Realty
159 Lynch Circ
Guelph, Ontario
Common elements fee of $220 per year (id:27910)
Century 21 Leading Edge Realty Inc.
24 Scenic Ridge Gate
Brantford, Ontario
Beautiful 4 Bedroom Home Situated In A Quiet Neighbourhood. Spacious Open Concept Design With 9'Ceilings On The Main Floor, Two Years New Detached Double Garage Home In The Town of Paris within 2minutes to 403, Spacious Size Prim Bedroom Large W/C and 4pc Ensuite, Walk out to backyard From Breakfast Area, Access through garage, Close To Parks, Go Train, Public Transport, Amenities, Sports Complex , Downtown. Oak Stairs** Cold Waterline To Fridge** Fireplace** Amazing Floor Plan. Granite Countertop** Undermount Sink** Side Entrance To Basement** Upgrade Is Approximately 40K **** EXTRAS **** This A Beautiful Home With A Lot Of Upgrades: Fireplace, Jacuzzi, cold Waterline To Fridge, OakStairs, Granite Countertop, Side Entrance To Basement Hardwood Floor. Upgrade Is Approximately 40K (id:27910)
Dynamic Edge Realty Group Inc.
186 Grenfell St
Hamilton, Ontario
***LEGAL DUPLEX (SDU)***Perfect for Investors or SAVY Homeowners that want to live in one unit and rent the other to help pay down mortgage. Main floor unit has 2 bedrooms, 1 full bathroom w/ its own separate HYDRO METER and laundry setup. The secondary unit has 2 bedrooms, 1 full bath also with its own HYDRO METER and separate laundry room. Features include: BRAND NEW DETACHED GARAGE (could be possible 3rd UNIT) with new concrete pad for parking next to it, Kitchens , NEW flooring , throughout, Paint, Pot lights, plumbing, Windows, doors/trim, S/S Appliances and so much more. ). RSA. ACT FAST THIS ONE WON'T LAST! OFFERS REVIEWED MONDAY APRIL 13 AT 7PM (id:27910)
Royal LePage State Realty
44 East 12th St
Hamilton, Ontario
Enjoy the perfect combination of old school charm with modern design. The home owners attention to detail makes this home stand out in the neighbourhood. The spacious kitchen with island provides plenty of counter space and perfect for entertaining. The kitchen also offers a dining area, pantry and direct access to the tranquil sunroom overlooking the backyard. Ideal for having peaceful morning coffee. The main floor also offers a large living room, bedroom and renovated 3pc bathroom. The second floor is where you will find the primary bedroom, secondary bedroom and beautifully updated 4 pc bathroom. Those who love to entertain will be drawn to the basement which includes a TV area, wet bar and cozy gas fireplace. On warm and sunny days, enjoy the private and spacious backyard with deck. Other features include SMART window coverings and lighting, large driveway with detached garage, pot lights, spray foam insulation, professional waterproofing, and reverse osmosis water system. Conveniently located to downtown, public transit and highway access. (id:27910)
Exp Realty
#2 -8974 Willoughby Dr
Niagara Falls, Ontario
Welcome home to Legends-on- the-Green, with its natural beauty and luxurious surroundings, situated in the charming village of chippawa, with its many shops, restaurants and aquatic attractions. This luxury Bungalow townhome is easily accessible to the wider attractions of Niagara Falls, Niagara-On-The -Lake, the QEW and the border crossings. Features Two Large Bedrooms and Two Full Bathrooms around a open, open-plan living space, with engineered hardwood throughout. Open modern Kitchen, generous island/Breakfast Bar and Build in Stainless Steel Appliances. Large Master Bedroom with Walk-In- Closet and generous ensuite. **** EXTRAS **** Low condo fees of $230/month (Grass cutting and Snow removal included), Enjoy carefree living in the Exceptional enclave of Upscale Homes. (id:27910)
Real Estate Bay Realty
484 Westmount Dr
London, Ontario
The property's entire exterior was adorned with natural stone masterfully done by skilled european stone-masons. The brand-new technologicly performance TPO roof and eco-friendly soybean blown - insulation, ensuring both durability and eco-conscious living. Seven custom skylights flood the interior with natural light, complemented by 28 gage steel surround accents inside and out accessorized with enhanced durability features offering the ultimate security and safety not to mention style and luxury unmatched. Inside, the residence boasts state-of-the-art security systems, rewired electricals, and new plumbing, guaranteeing safety and convenience. Two wood-burning fireplaces clad in clay brick add warmth and charm, while Italian fixtures and custom walnut cabinets from Cardinal Kitchens grace the gourmet kitchen. Luxury permeates every room, from the master suite with Italian travertine accents and oversized shower to the meticulously designed bedrooms featuring custom closets and decorative ceilings. The property boasts a three-level African mahogany staircase, peacock slate floors, and a designer laundry room. The outdoor spaces are equally captivating, featuring composite decks, a gazebo, and lush landscaping with Colorado blue spruce and fruit trees. The garage is a car enthusiast's dream, tiled and equipped with custom cabinetry and a Bosch fridge. This home transcends the ordinary, offering a living experience defined by sophistication and comfort. With its blend of cutting-edge technology, exquisite craftsmanship, and luxury finishes, this property is more than a homeit's a statement of refined living. (id:27910)
Century 21 First Canadian Corp.
40 Meadow View Lane
Prince Edward County, Ontario
Welcome to the serene cottages of East Lake Shores, where the perfect blend of cottage and resort living awaits you! Enjoy an expansive usable waterfront with complimentary canoes and kayaks, two swimming pools, a gym, basketball court, putting green, playground, trails, and more. This family-friendly cottage community is also pet-friendly with an off-leash park for your furry friends. Whether you're relaxing in the screened-in porch or the spacious living room, every moment here is filled with tranquility. Sold fully furnished with appliances, air conditioning, ceiling fans, dishes, and BBQ, this cottage is ready for you to move in and start making memories. The maintenance fee covers TV, internet, phone, water/sewer, security, common areas, and resort amenities. Additionally, there's an income option available to join the rental pool or list on Airbnb. Don't miss this opportunity to experience the best of cottage life with resort-style amenities! (id:27910)
RE/MAX Realtron Smart Choice Team
12 Siddon Crt
Bancroft, Ontario
Your lakeside retreat awaits! This stunning 3-bedroom, 3-bathroom cottage or year-round home is situated on the peaceful shores of Siddon Lake, offering a haven of peace and natural beauty. From the moment you step onto the property, you'll be enveloped in the calming embrace of nature. Majestic oak and maple trees frame the landscape, creating a picturesque setting that transitions gracefully with the seasons. Inside, the cottage boasts a thoughtful design that seamlessly blends comfort and elegance. The great room is saturated with natural light with floor to ceiling windows and vaulted ceilings while offering breathtaking views. The well-appointed kitchen is a chef's dream, featuring granite countertops, stainless steel appliances, and ample cupboard space. Adjacent to the kitchen, the dining area provides a picturesque backdrop for family meals, with sliding doors leading to the deck - the perfect spot for alfresco dining or soaking up the sun. The primary suite wing offers a spacious bedroom, timeless ensuite with a soaker tub, laundry room, and walk-in closet. Upstairs, a beautiful loft area awaits, perfect for use as an office or additional sleeping space. The lower level offers a family room featuring large windows overlooking the lake, a wet bar, coffee station, and ample storage. Two additional bedrooms with sliding doors leading to a walkout complete this level, offering privacy and comfort. Low utility costs with geothermal heating and cooling. Entertaining is a delight at this property, with plenty of space for hosting gatherings and creating unforgettable memories with family and friends. At the water's edge, enjoy sitting on the dock while soaking up the sunshine or engaging in various water activities from swimming to canoeing. Centrally located to Ottawa and Toronto. Close to all amenities including the famed Kawartha Dairy for summer ice cream. Don't miss your chance to experience the tranquility and beauty of lakeside living at its finest. (id:27910)
Sotheby's International Realty Canada
19 Hillcrest Ave
Kawartha Lakes, Ontario
Stunning 5-bedroom year-round waterfront home on Mitchell Lake. Perfect for accommodate the largest of families this home is ready to start making memories. Over size kitchen area with center island, quartz counter tops and tons of cupboard space. Stainless steel appliance including built-in microwave, wine fridge and dishwasher. The adjacent laundry room is bright & spacious c/w stand up freezer. Dining room offers open concept, large harvest table and view of the water. Main living room c/w airtight wood stove, walkout to sunroom a great view of the water. 2nd floor with primary bedroom, 4 pc ensuite and another amazing view of the water. Large 2 tier deck off back provides load of space for entertaining c/w 20x12 electric awning. Easy wade in shoreline and westerly exposure. Mitchell Lake is part of the Trent Severn Waterways with endless boating. Full unfinished basement with walk up is perfect for storing all the toy. This property is being sold turn key and ready to go.. Excellent STR potential!!!! (id:27910)
RE/MAX Country Lakes Realty Inc.

